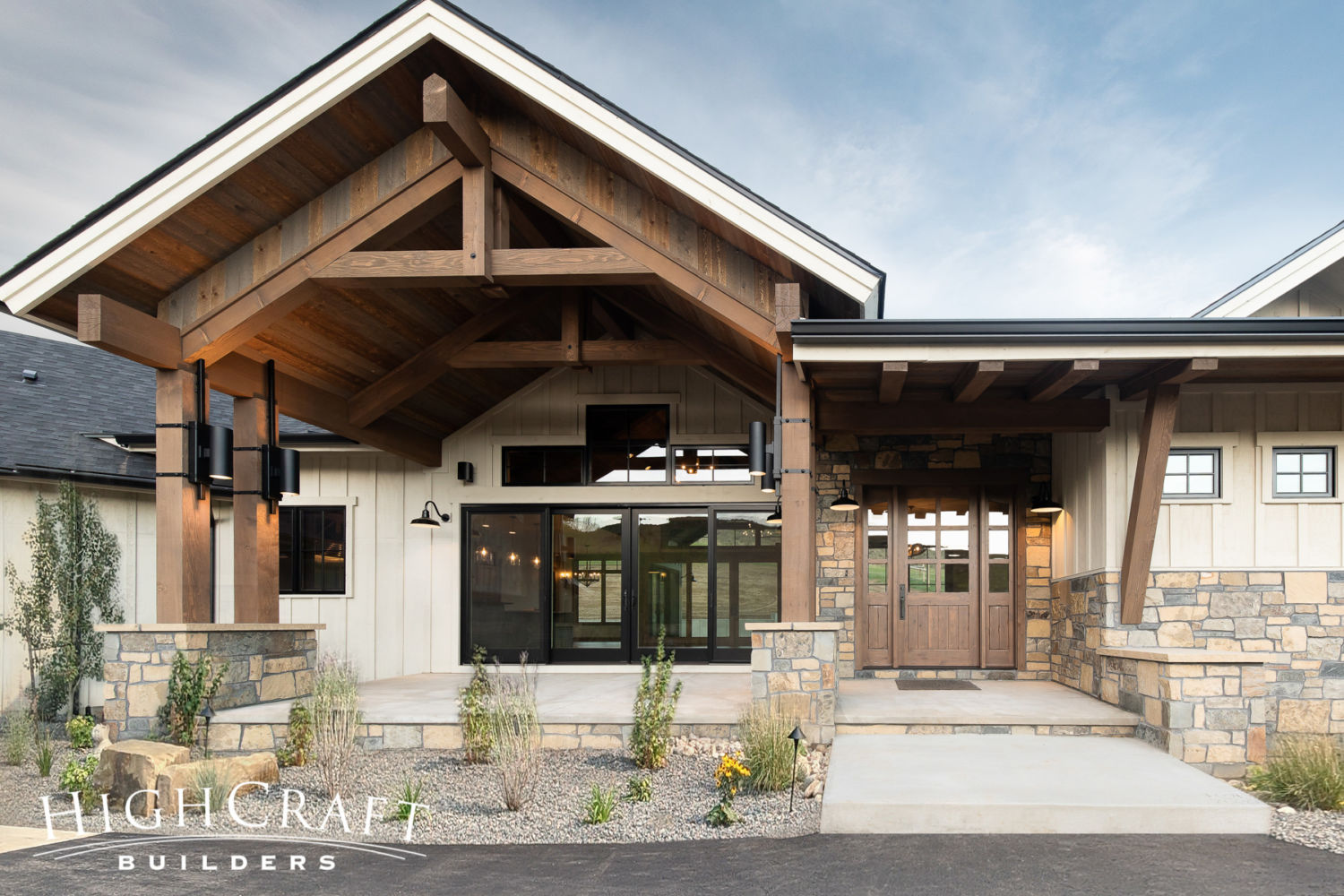
Dutch Ridge Ranch Farmhouse
Lavender, honey and happiness. That’s the simple dream of husband and wife Tim and Lesha, and it’s what they grow in abundance on their ranch in the foothills of Livermore, Colorado. HighCraft has been their contractor from the beginning, helping the couple navigate every step of the building process – from bringing utilities to the raw land, to the design and construction of their guest house and livestock barn, to the construction of their 4,189-s.f. custom home. Tim and Lesha’s style could be described as “mountain farmhouse” or “Colorado modern rustic”– an eclectic blend of industrial, rustic, contemporary, timber-frame and farmhouse elements. Notable features of the luxury farmhouse include multiple outdoor living spaces, a 1,000-bottle wine cellar and tasting room, and a secondary prep kitchen where Lesha transforms the honey and lavender she grows into soaps, lotions and other products. HighCraft also incorporated universal design elements throughout every living space of their forever home so the couple can safely age in place.
Learn more in our “Living the Dream on Dutch Ridge Ranch” blog series:
Part 1 – Tim and Lesha’s Story + Groundbreaking Day
Part 2 – Foundation and Framing
Part 3 – Dried-in Before Winter
Part 4 – Challenges of Building in the Foothills
Part 5 – Drywall and Flooring
Part 6 – Countertops and Tile
Part 7 – Interior Designer Q&A
Part 8 – Final Reveal
>> tour the main Farmhouse in the video below
>> see inside the Guest House
>> check out the Barn






































































































