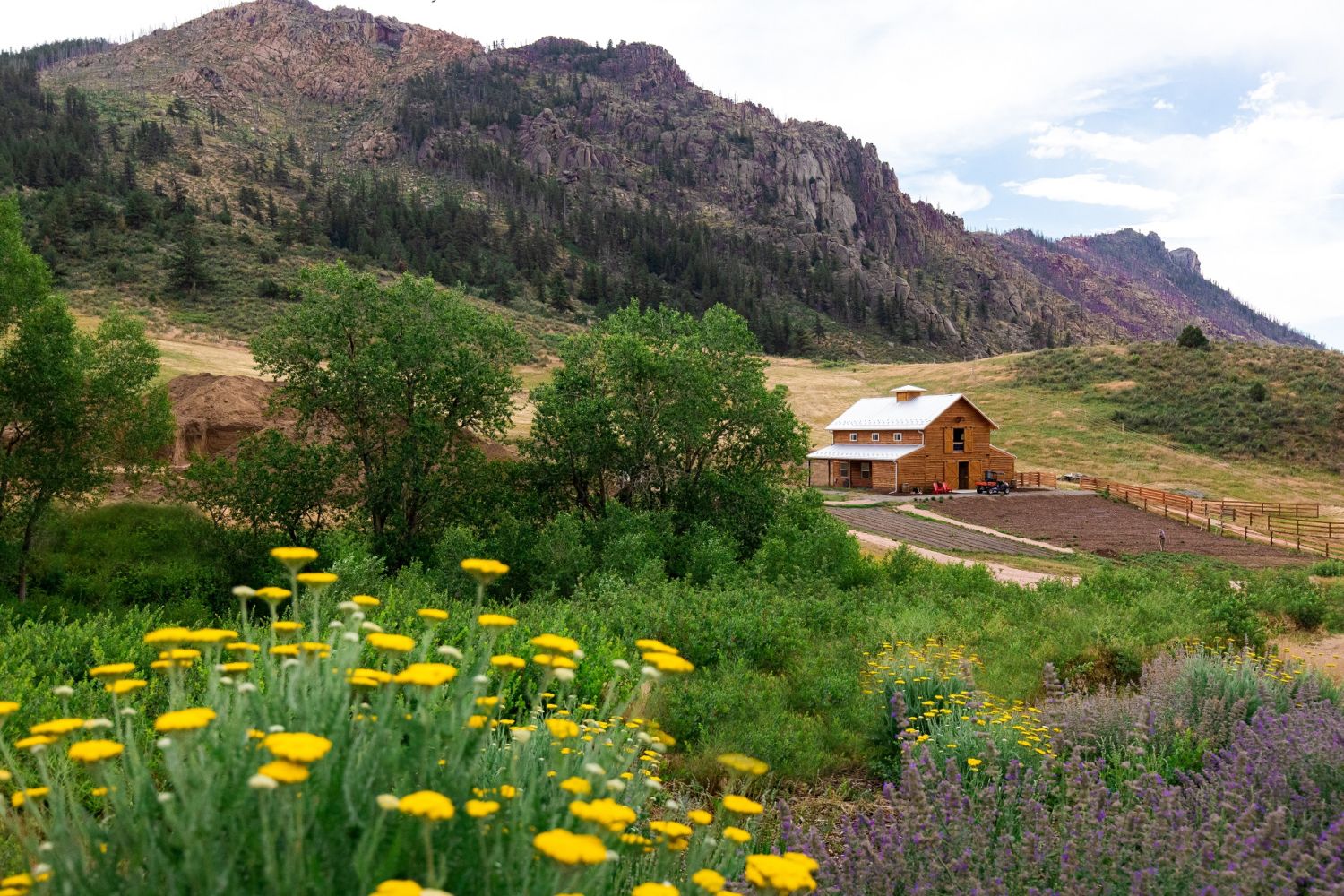
Lavender, honey and happiness.
That’s the simple dream of husband and wife Tim and Lesha, and it’s what they grow in abundance on their ranch in Livermore, Colorado.
At HighCraft, it’s our privilege to partner with this amazing couple to realize their dream. We’ve been their contractor from the beginning, helping the couple navigate every step of the building process – from bringing utilities to the raw unimproved land, to the design and construction of their guest house and livestock barn, and most recently breaking ground on their 4,189-s.f. custom home (see the 3D rendering below).
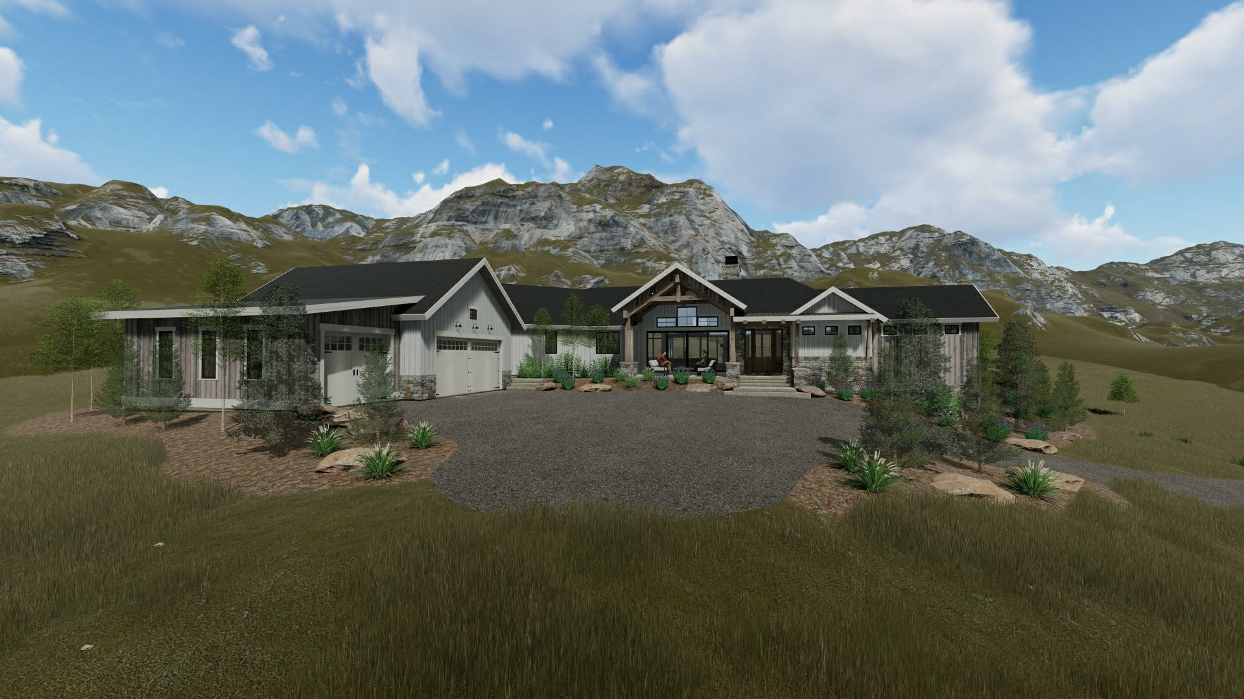
Over the next ten months, we’re going to share construction progress through our newest blog series: Living the Dream on Dutch Ridge Ranch. In today’s post, we introduce the owners and their “must-have” project goals, and share candid photos from their picturesque private property northwest of Fort Collins.
TIM AND LESHA’S STORY
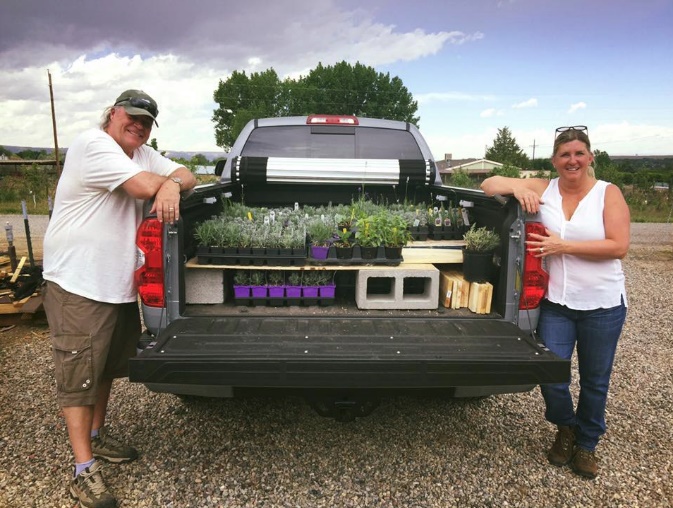
“When you quit dreaming you die,” says Tim, explaining the couple’s carpe diem philosophy. Both are big-picture thinkers who believe in living life to the fullest, seizing opportunity and figuring out the details as they go. True to this spirit, they set off to find a mountain property where they could recharge on the weekends and live full-time when they retired. The couple was eager to leave the growth and congestion of Denver behind in favor of setting down roots in a quiet, rural lifestyle. “The ranch, buying land,” Tim says, “was all Lesha’s idea to get away from the city.”
They fell in love with the foothills property the first time they saw it in 2013. Seven deer had appeared on the ridgeline that day, and when Tim and Lesha returned to show their sons the parcel of land, the healthy herd had grown to eleven. It was a sign. The place was special and full of life, and the couple knew they were home.
“Once we bought the land, we thought what are we going to do to keep us busy when we retire?”
It didn’t take long for the couple to answer their own question. Inspired by Tim’s love of barns and desire to build one of his own, and Lesha’s love of animals and making things grow, they sketched out their master plan to operate a working ranch.
“We’re not good sitters,” laughs Lesha, who also came up with the idea to grow lavender on a large scale, make products and take them to market.
They named the property Dutch Ridge Ranch to honor their ancestry, the ridges that define the bold Northern Colorado landscape, and their future plans to raise chickens, Arabian horses, Valais blacknose sheep from Switzerland, and other livestock.
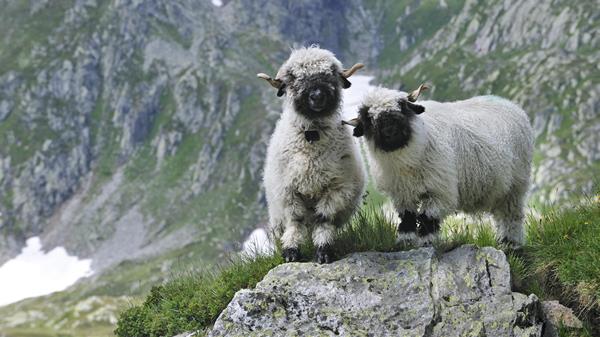
BUILDING IN THREE PHASES
Living in a camper, and using an outhouse on the ranch, quickly grew old for the couple. So they called HighCraft, and ultimately shared their vision with owner Dwight Sailer as they toured the property together. That first meeting led to a strong working relationship and a plan to build Dutch Ridge Ranch in three phases.
PHASE 1: Build the Guest Cabin
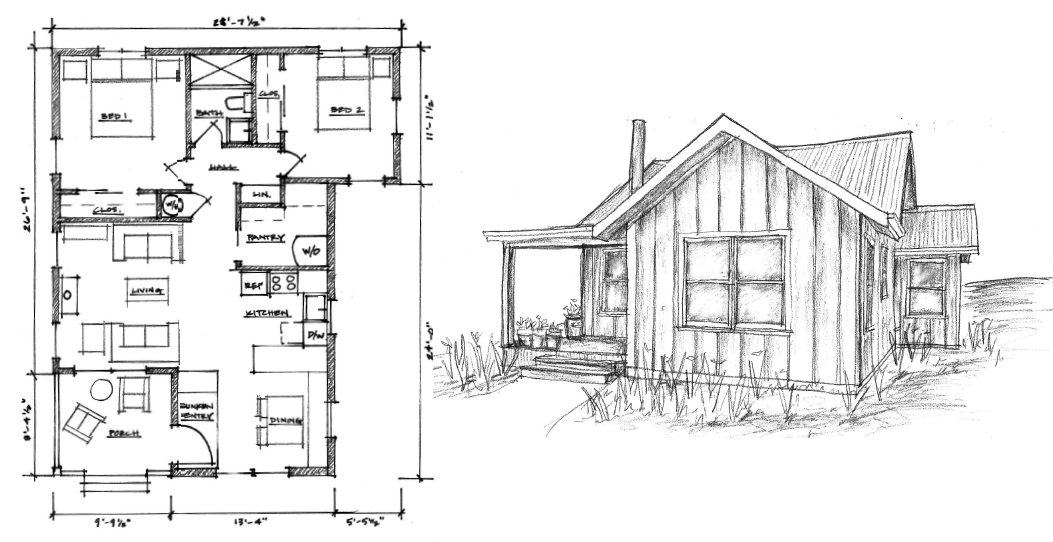
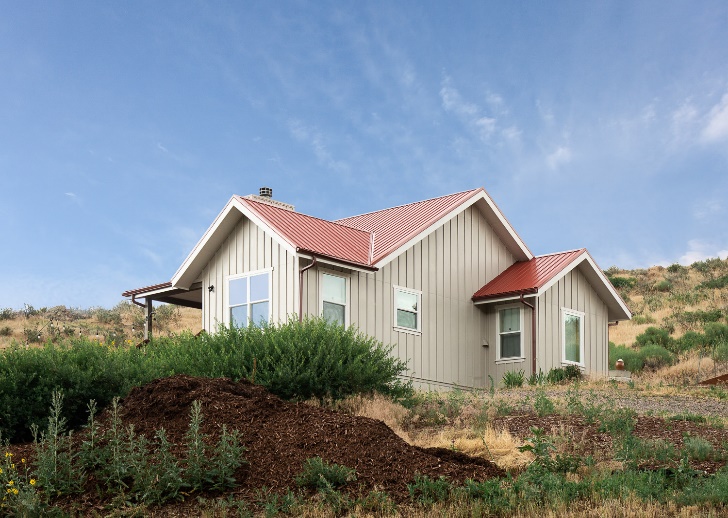
HighCraft designed and built the 800-s.f. guest house where Tim and Lesha stay during many hardworking weekends planting lavender, hand-watering fields, moving rocks, tending bees, and “mowing, mowing and more mowing” according to Lesha.
“We’ve used the heck out of the cabin,” she adds with affection. Once the larger custom home is built, the guest house will accommodate a steady stream of future visitors. See more images of the interior here.
PHASE 2: Build the Barn
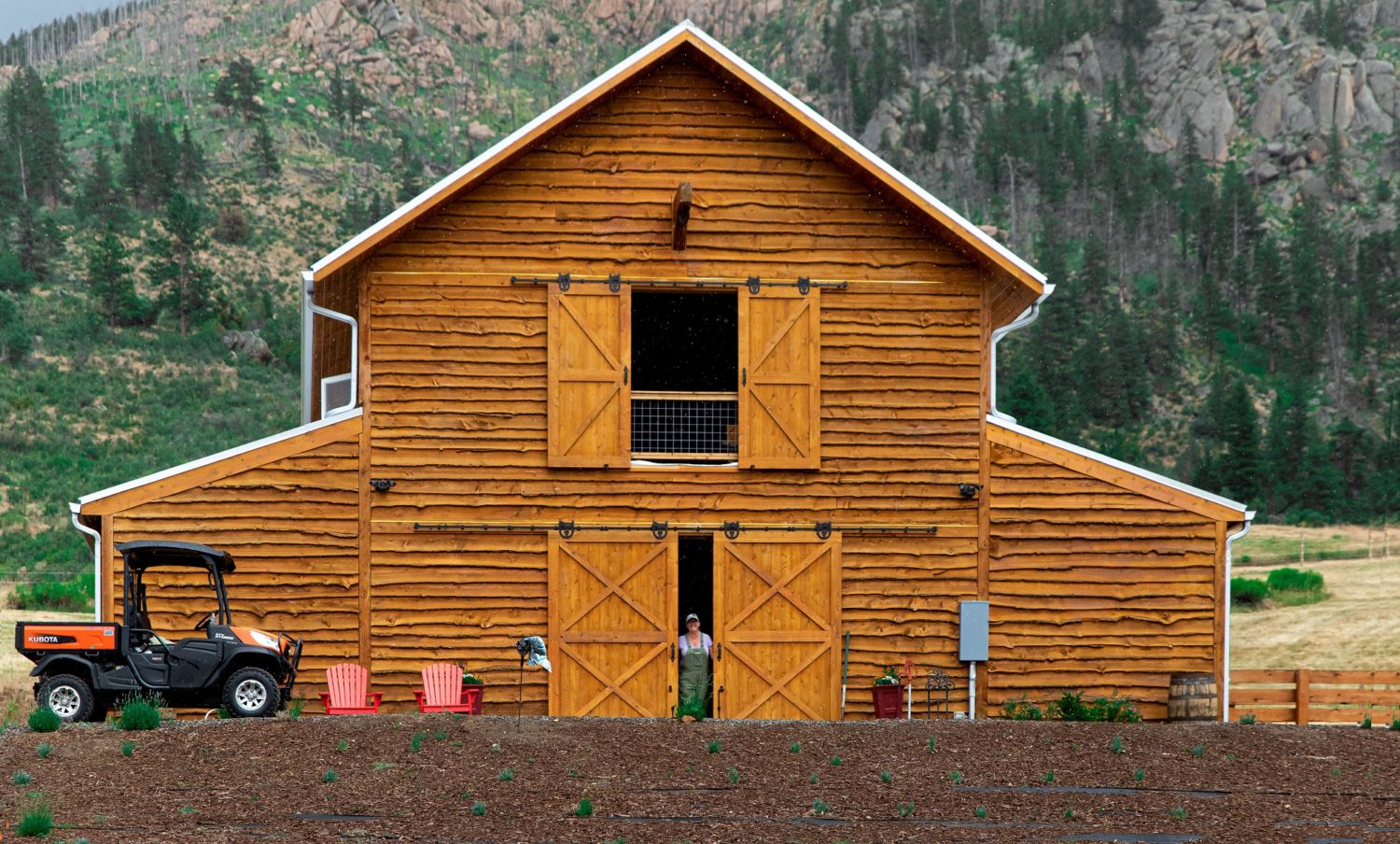
Next, HighCraft designed and built a custom barn to store ranch equipment and future livestock.
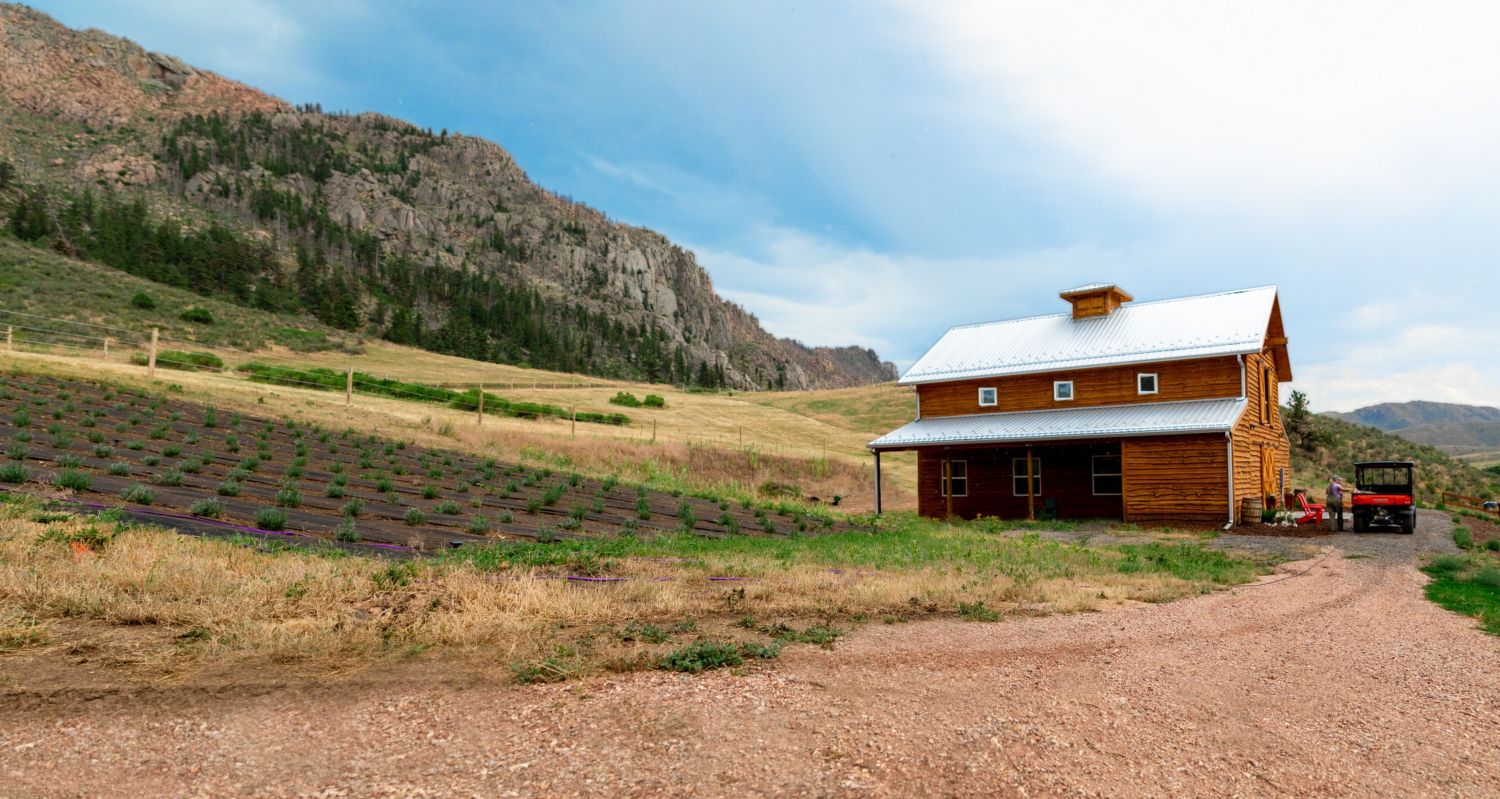
Tim admits his love of barns is borderline obsessive, and he appreciates HighCraft’s impeccable craftsmanship. “It’s the centerpiece of the property,” he says. “An amazing design.”
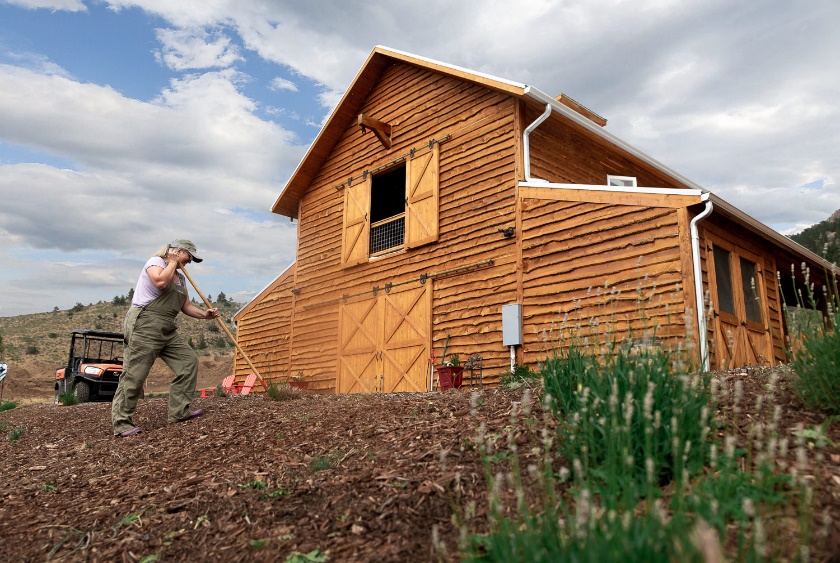
Once the barn was constructed, Lesha and Tim (with the help of Lesha’s mom Patti) cleared fields and began planting lavender.
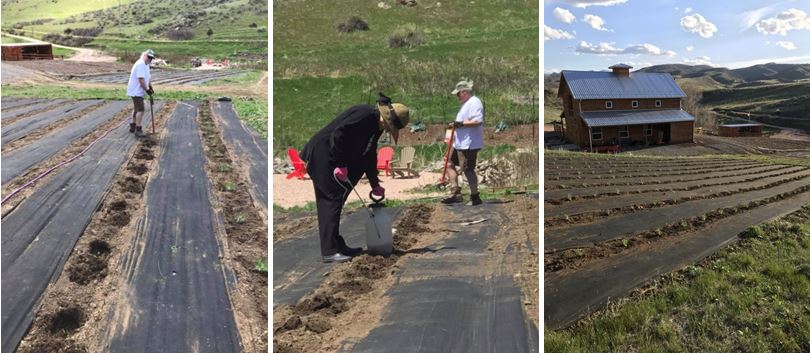
Out of 400 lavender cultivars, they planted 26 varieties before settling on two that performed best on their ranch in the Laramie Foothills.
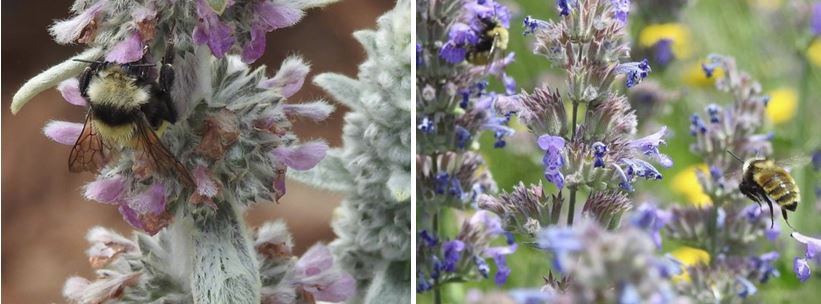
The bees help pollinate the flower crops and produce delicious wildflower honey.
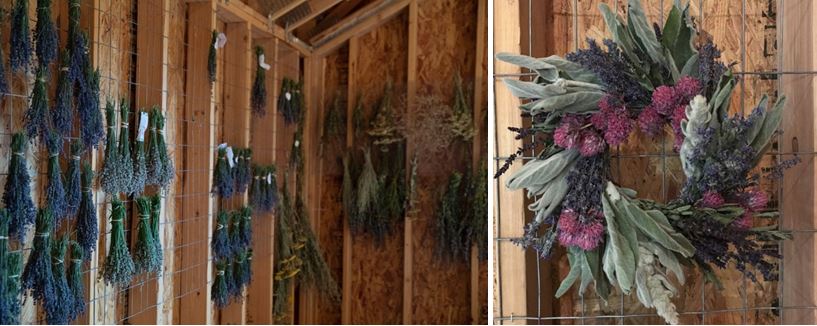
Lesha transforms the dried lavender into Dutch Ridge Ranch soaps, sachets, scrubs, lotions, oils, teas and more – for sale at local farmers markets and on the Dutch Ridge Ranch website.
PHASE 3: Build Tim and Lesha’s Forever Home
Now that Tim is closer to retirement, the couple is ready to build a larger house – their forever home – on the ranch. The timing is perfect to begin construction and fulfill their original vision for the ranch.
What are Tim and Lesha’s “MUST HAVES” in their new custom home?
- designed so they can age in place
- includes a professional prep kitchen
- takes full advantage of every view and the beauty of the land
- a place so comfortable and inviting that guests don’t want to leave
- designed for indoor-outdoor living
- a “wide-open” interior living space
- create a practical farm house with a lodge feel
- designed in a timeless style (not trendy)
- a wine cellar

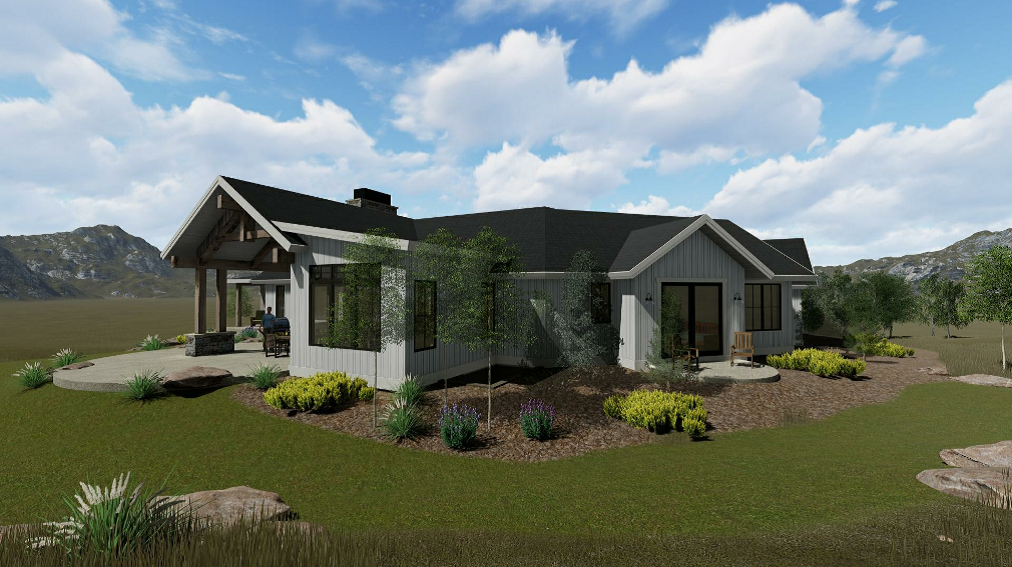
A GROUNDBREAKING DAY
With a bluebird sky, we couldn’t have asked for a better day to break ground on Tim and Lesha’s new home.
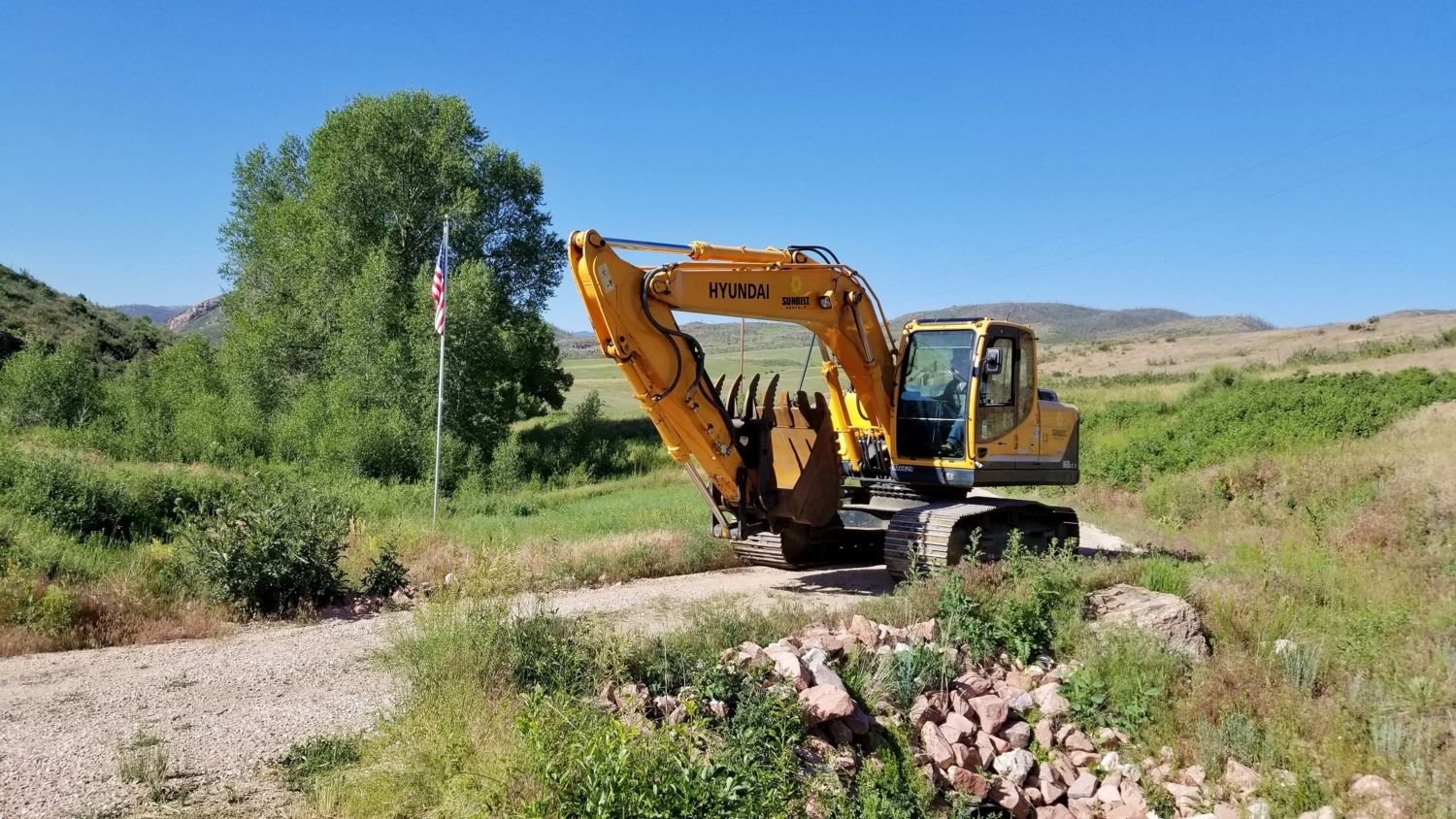
The trackhoe makes its way up the road to Dutch Ridge Ranch.
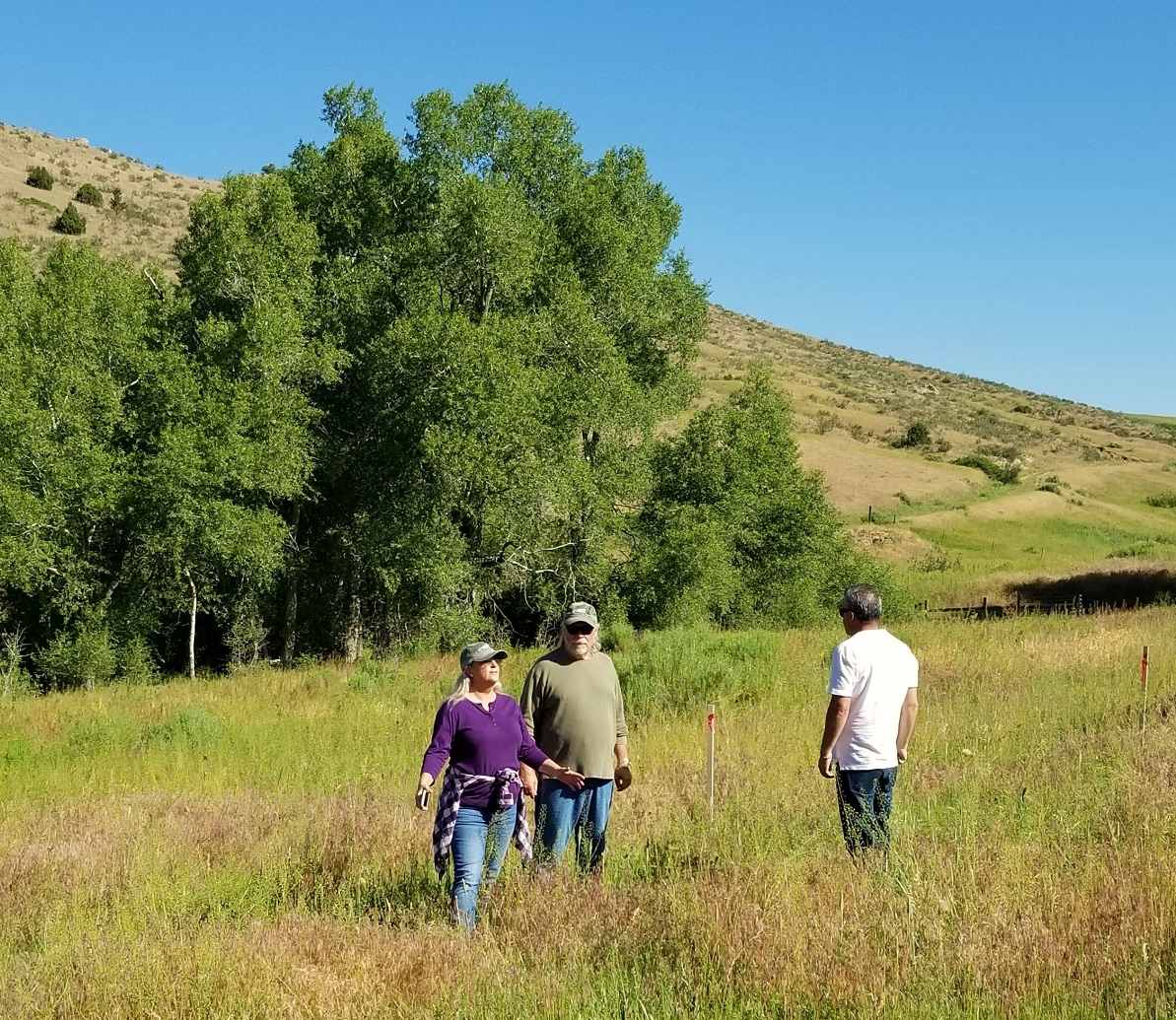
Lesha and Tim stand in the footprint of their future custom home with HighCraft’s Dwight Sailer.
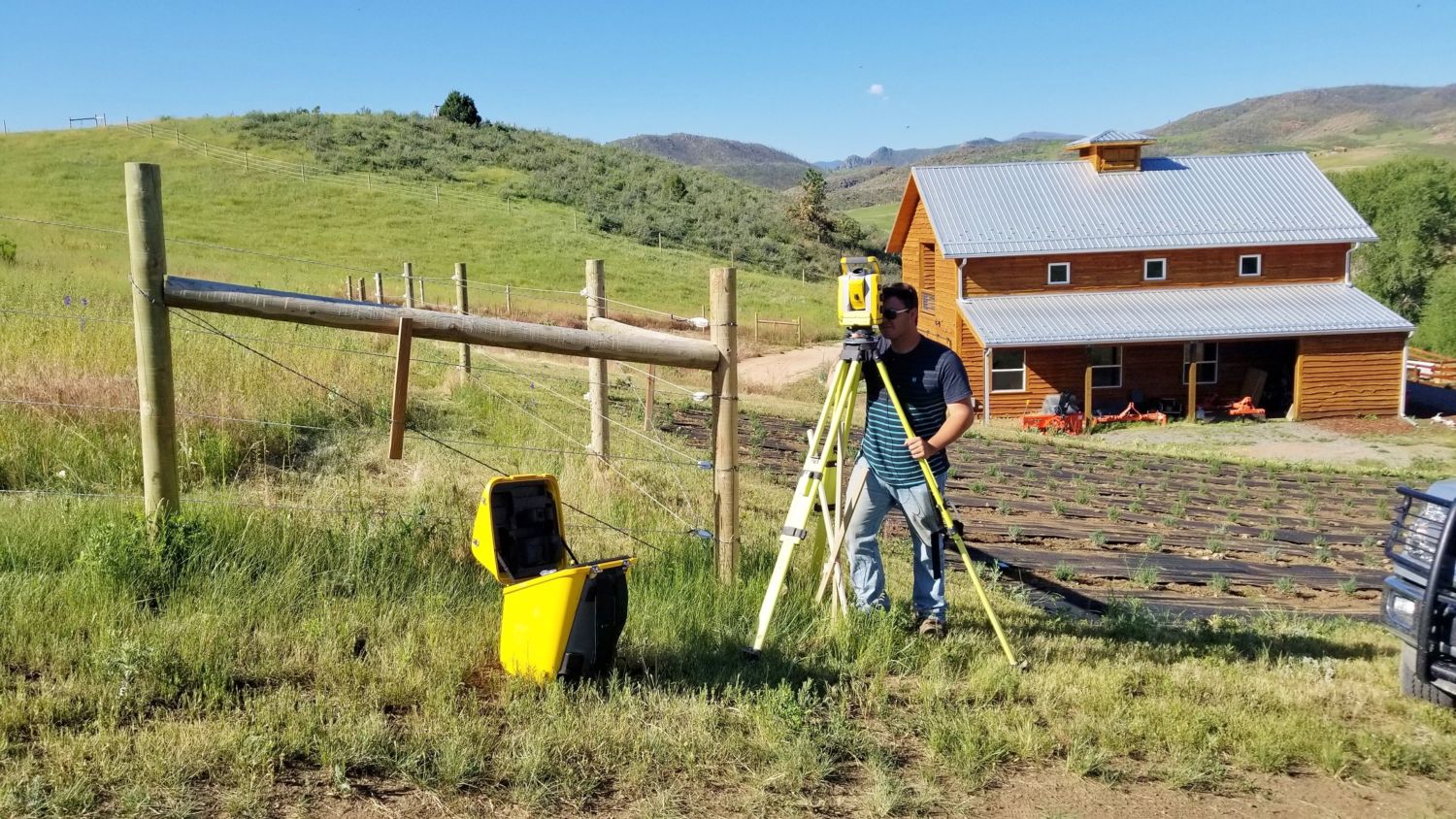
The final survey before breaking ground.
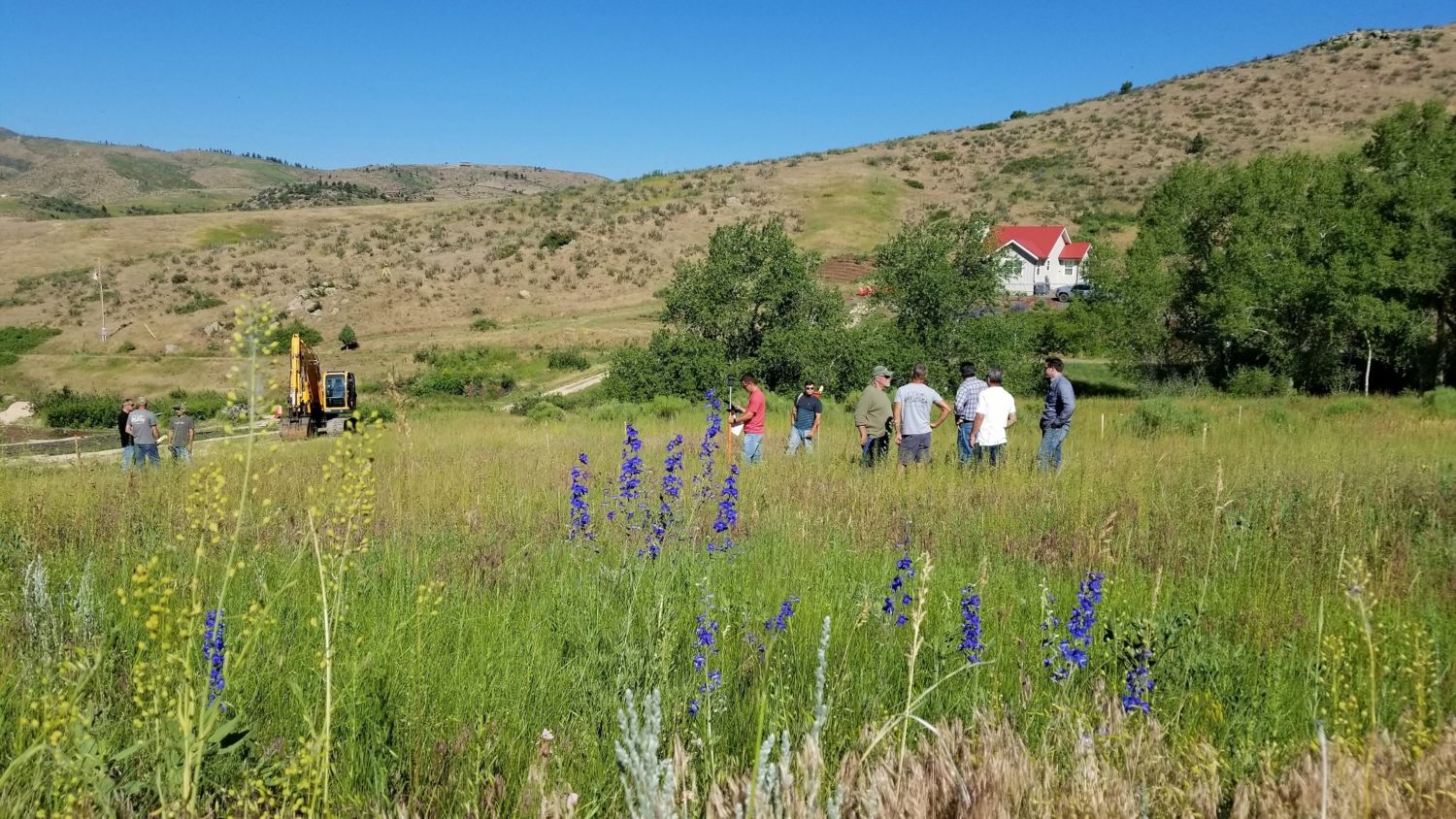
The HighCraft design-build team is there for the groundbreaking.
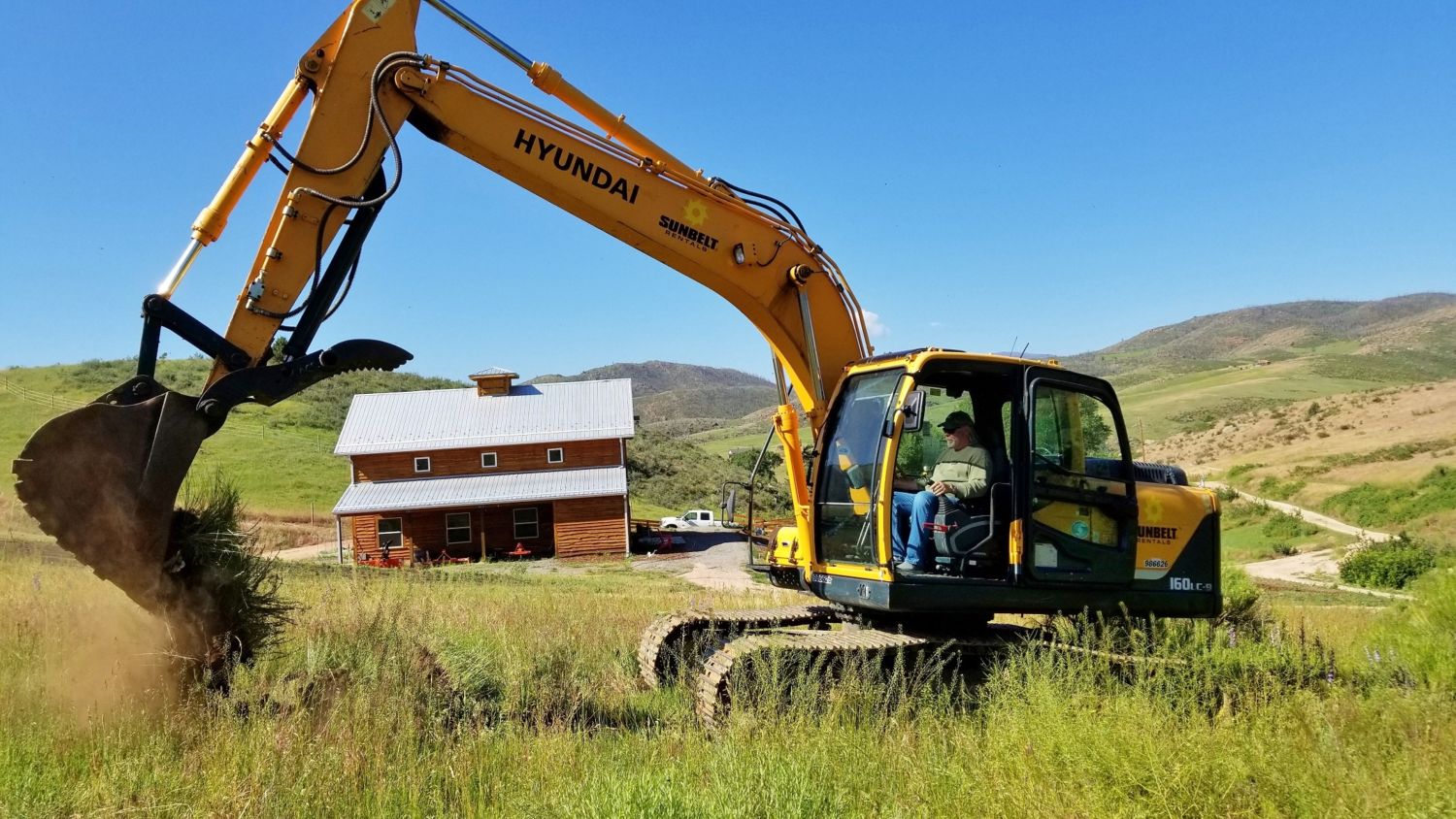
Tim takes the driver’s seat and breaks ground on his home’s foundation.
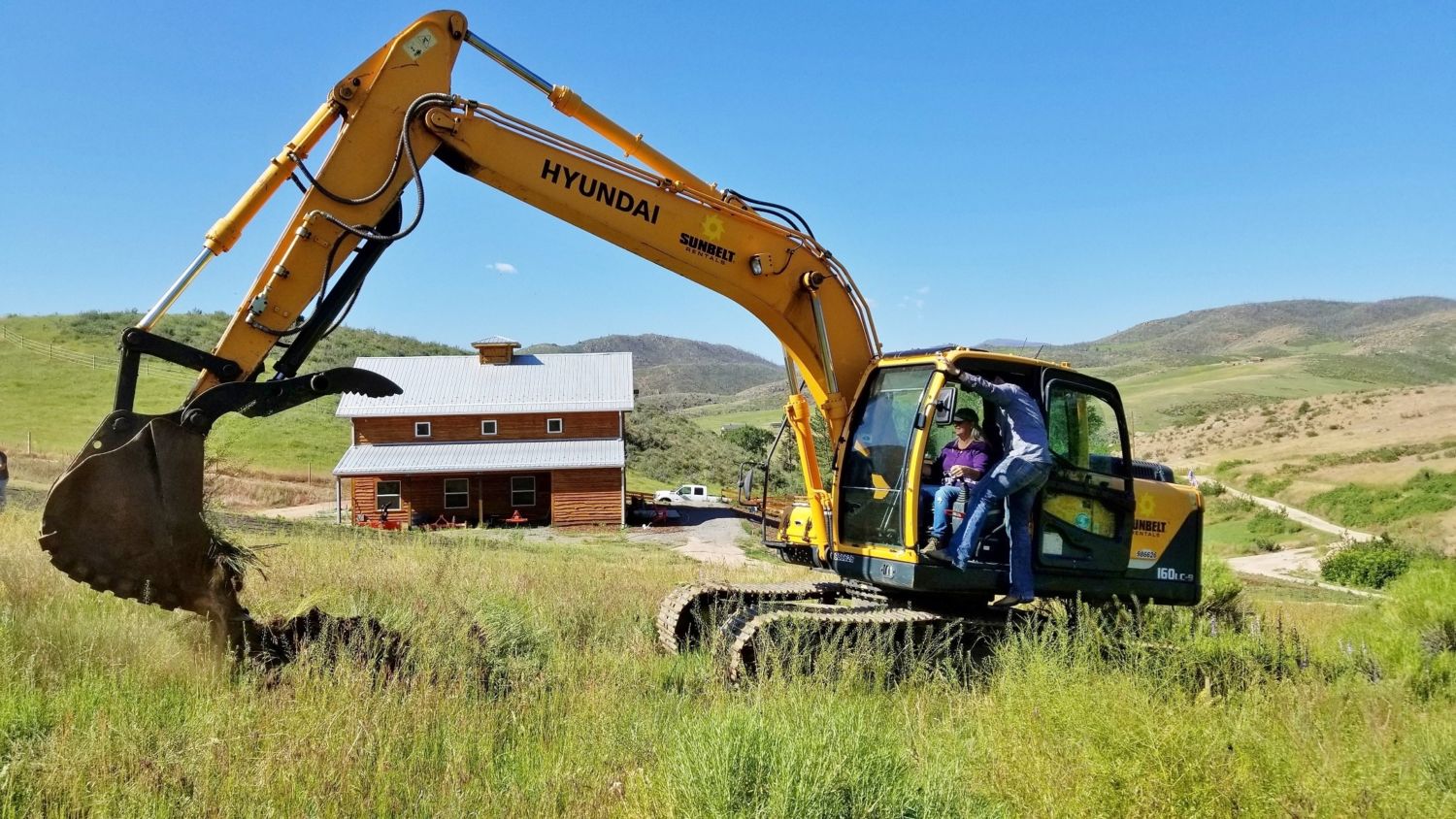
Then it’s Lesha’s turn with the trackhoe.
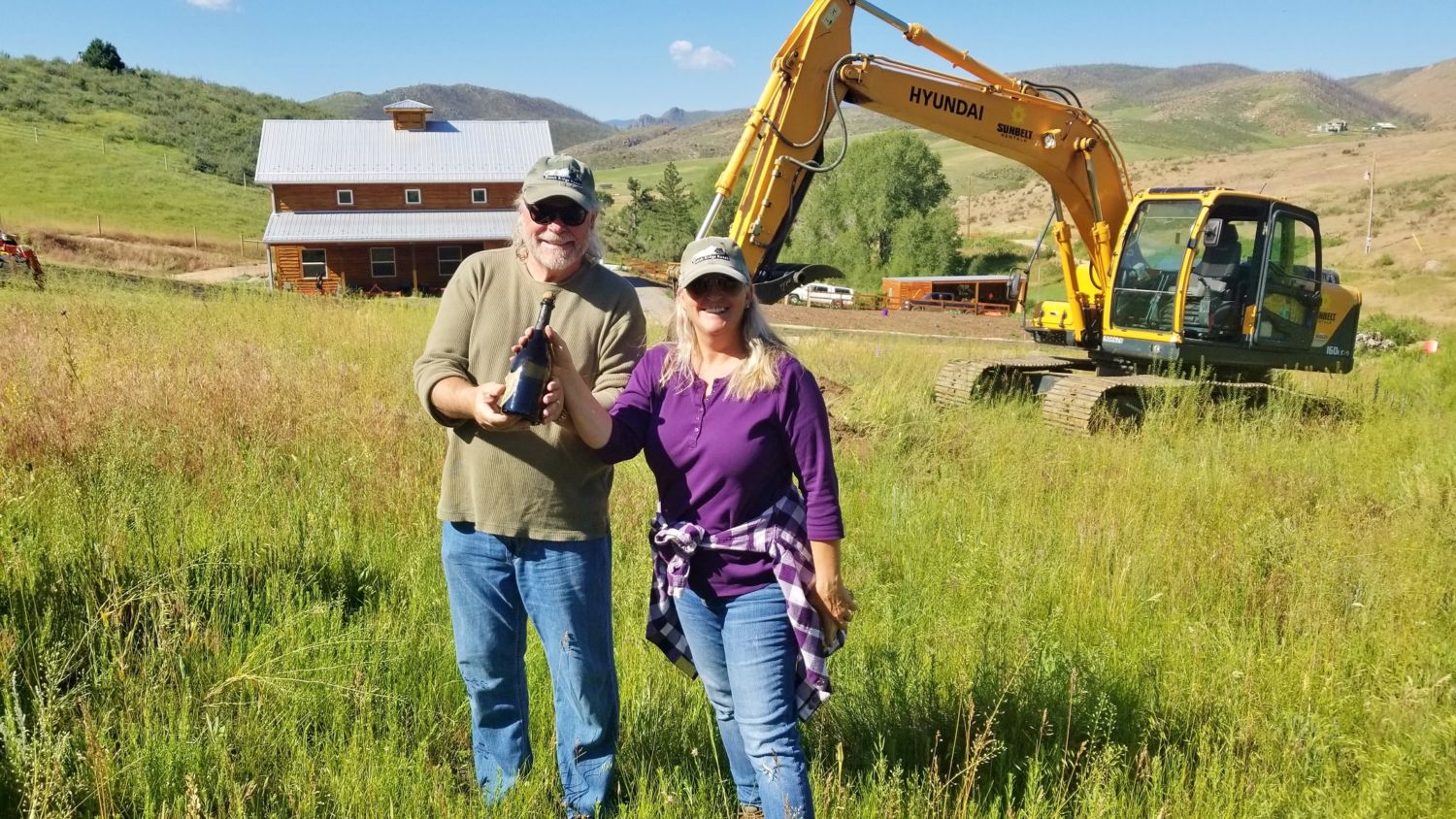
The couple celebrates with champagne.
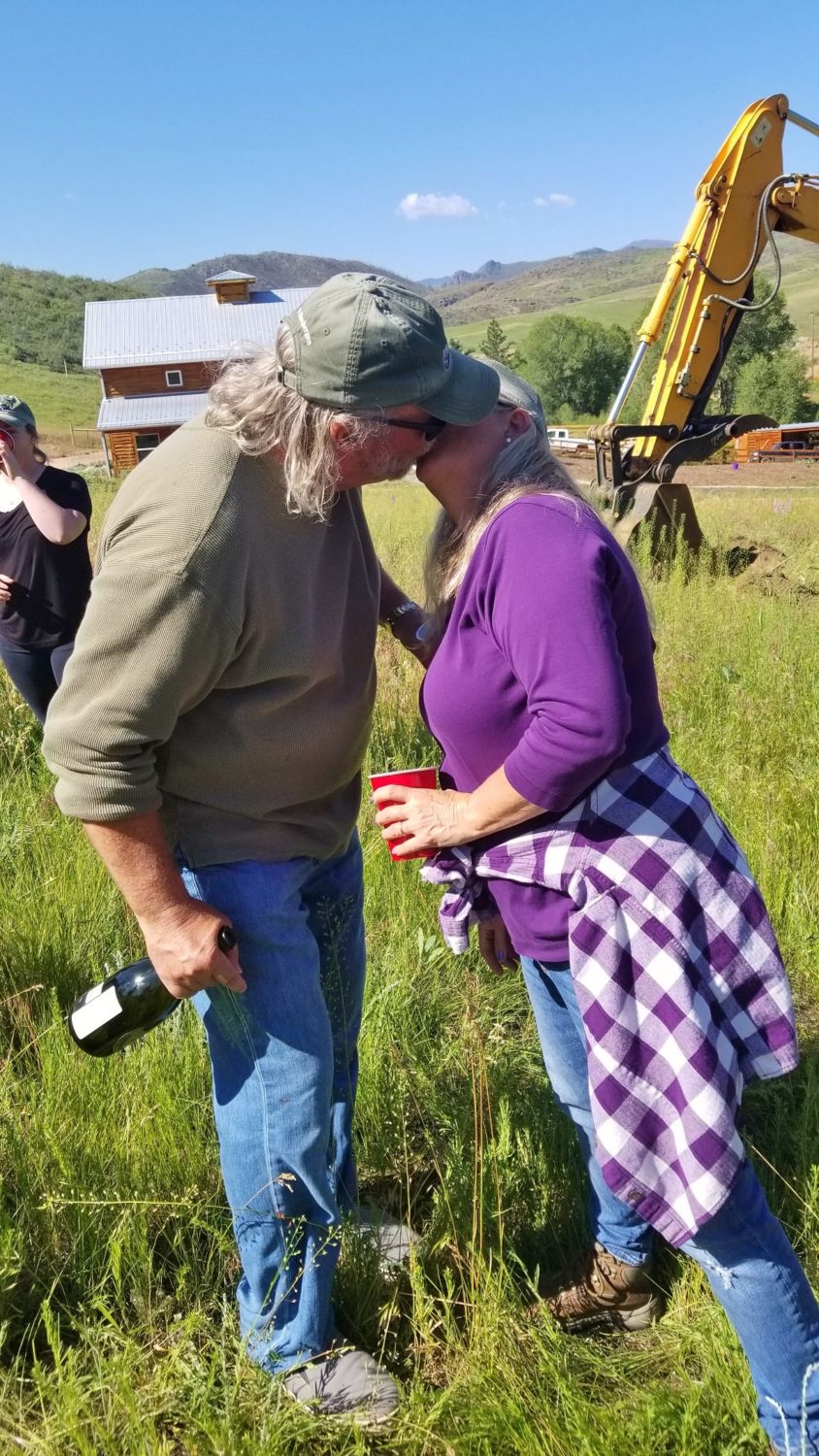
And a kiss! Lavender, honey and happiness. Check, check and CHECK.
Stay tuned to this monthly blog series as we follow the progress of the home’s transformation, learn about the unique challenges of building in the mountains, and hear from the homeowners, the interior designer, and the project manager throughout the process.
Thanks to Tim, Lesha and DutchRidgeRanch.com for the photos of planting, bees and the lavender wreath!
Whether you build new construction, or remodel what you have, HighCraft’s experienced design-build team can navigate every detail of the planning and construction process so you don’t have to. Contact HighCraft with questions or to schedule a free consultation.

