We have been Tim and Lesha’s contractor from the beginning, helping them navigate every step of their building process – from bringing utilities to their raw unimproved land, to the design and construction of their guest house and livestock barn, and most recently – building their 4,189-s.f. custom home.
Tim and Lesha’s rustic farmhouse is finished and we’re excited to share it with you. View the photo gallery (below) or explore the home in this VIDEO TOUR.
PHOTO GALLERY
EXTERIOR
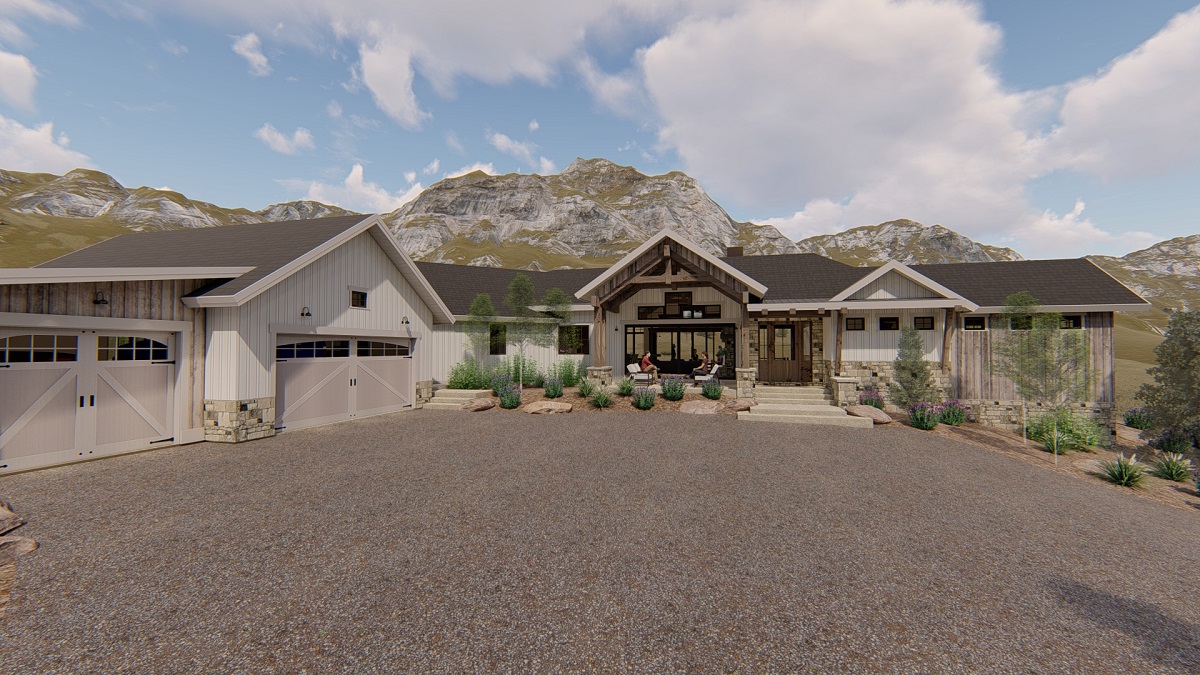
The architect’s 3-D rendering (above) comes to life in the finished home (below).
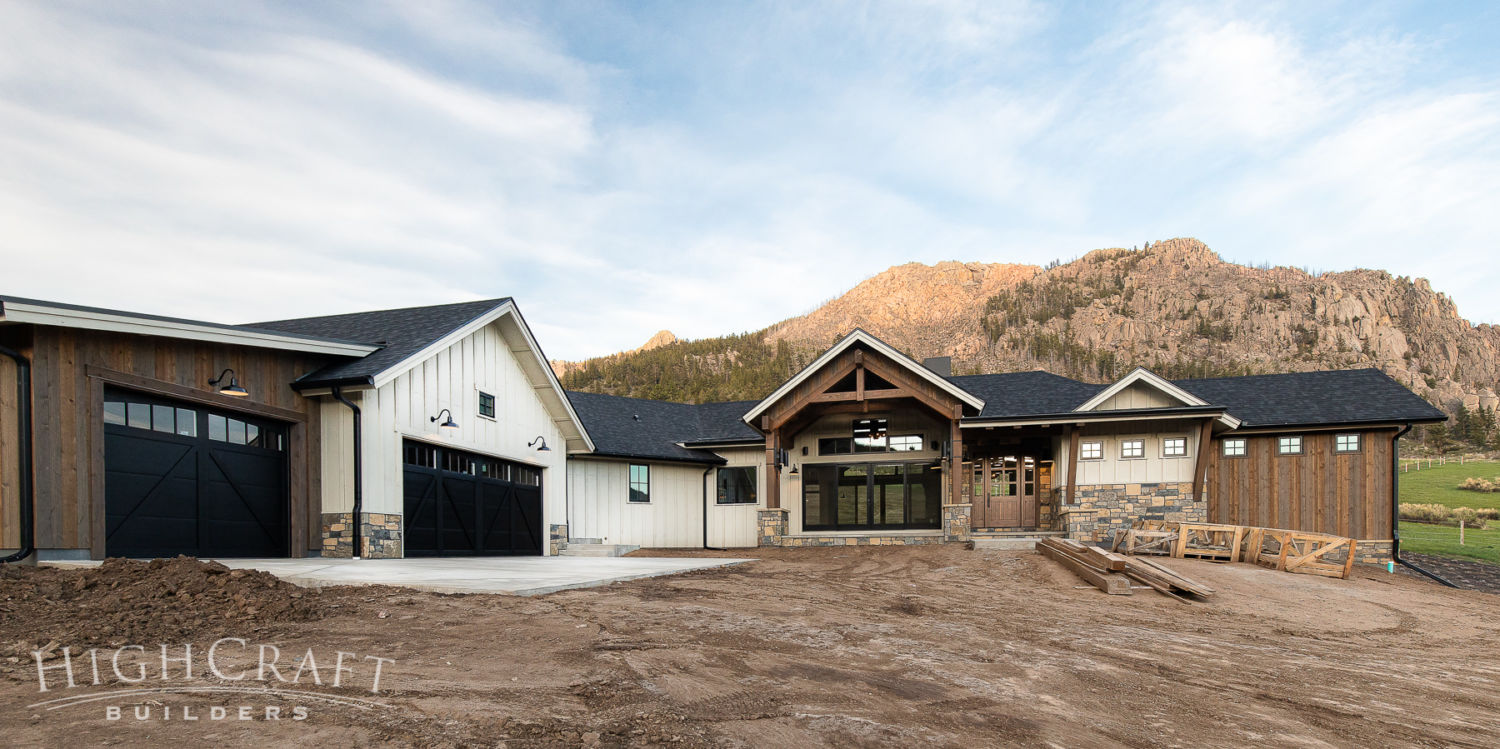
The exterior siding is a combination of painted board and batten, stained wood …
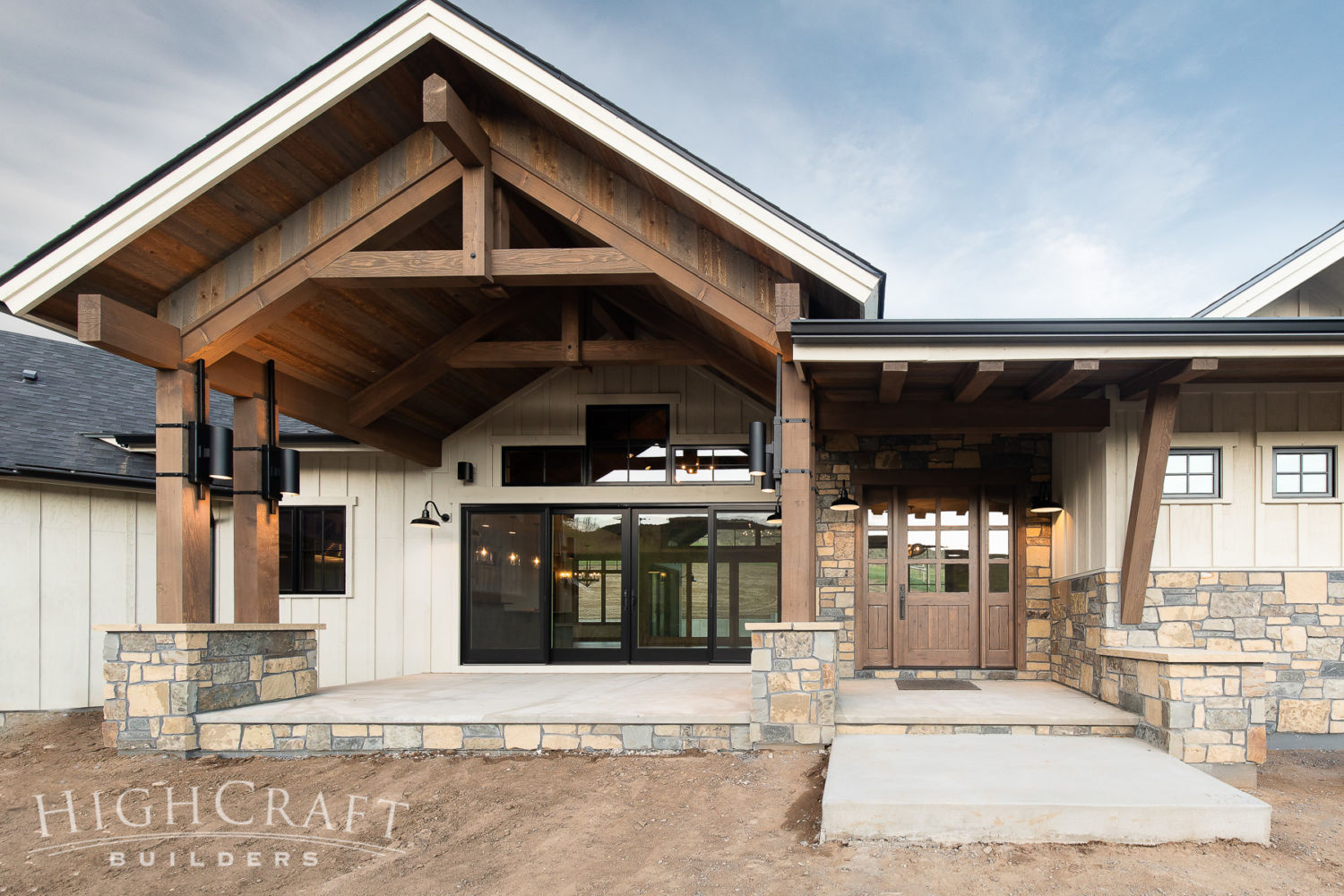
… natural stone veneer and timber frame.
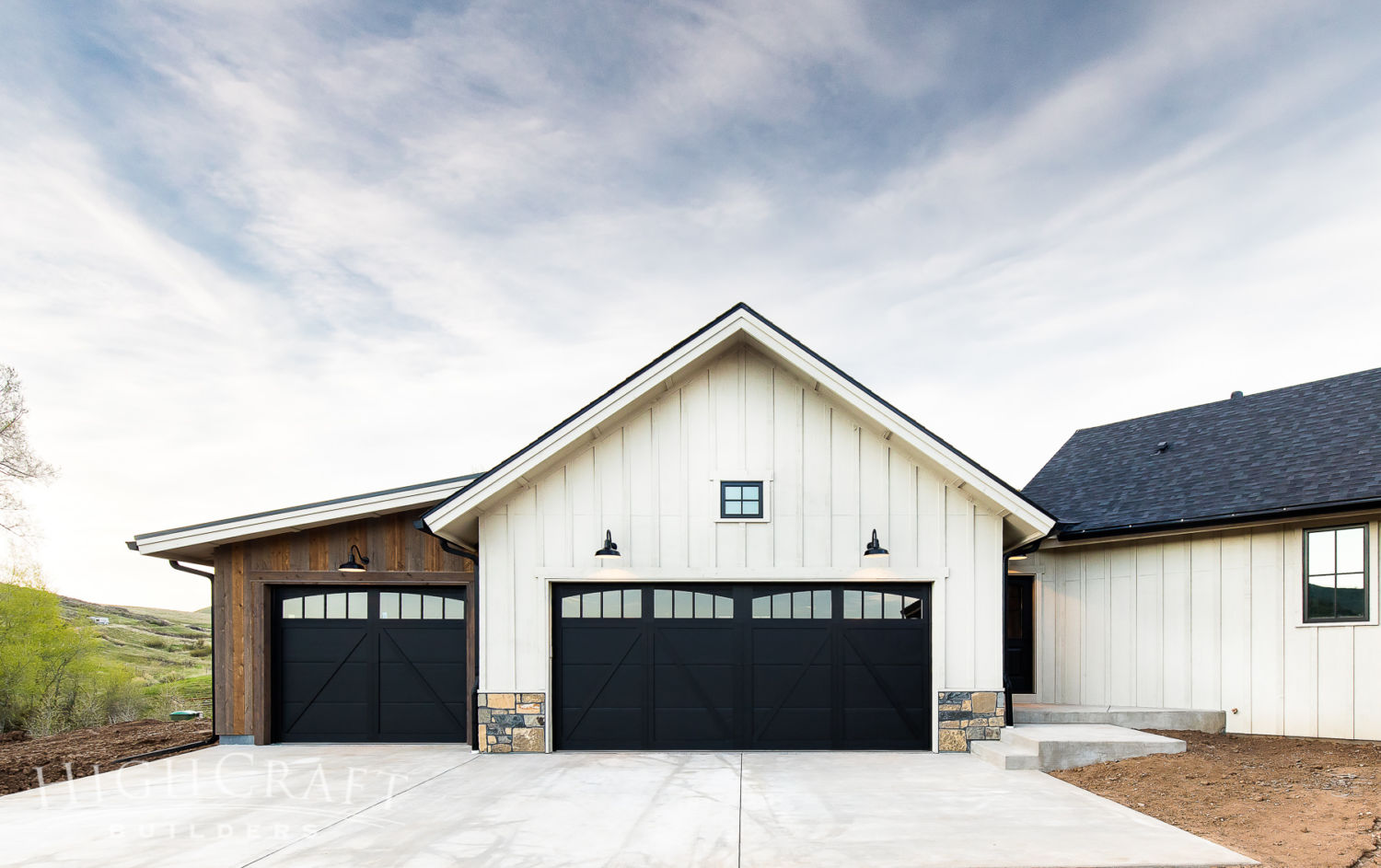
Black garage doors, window trim, outdoor lighting and roofing add bold contrast and interest to the home.
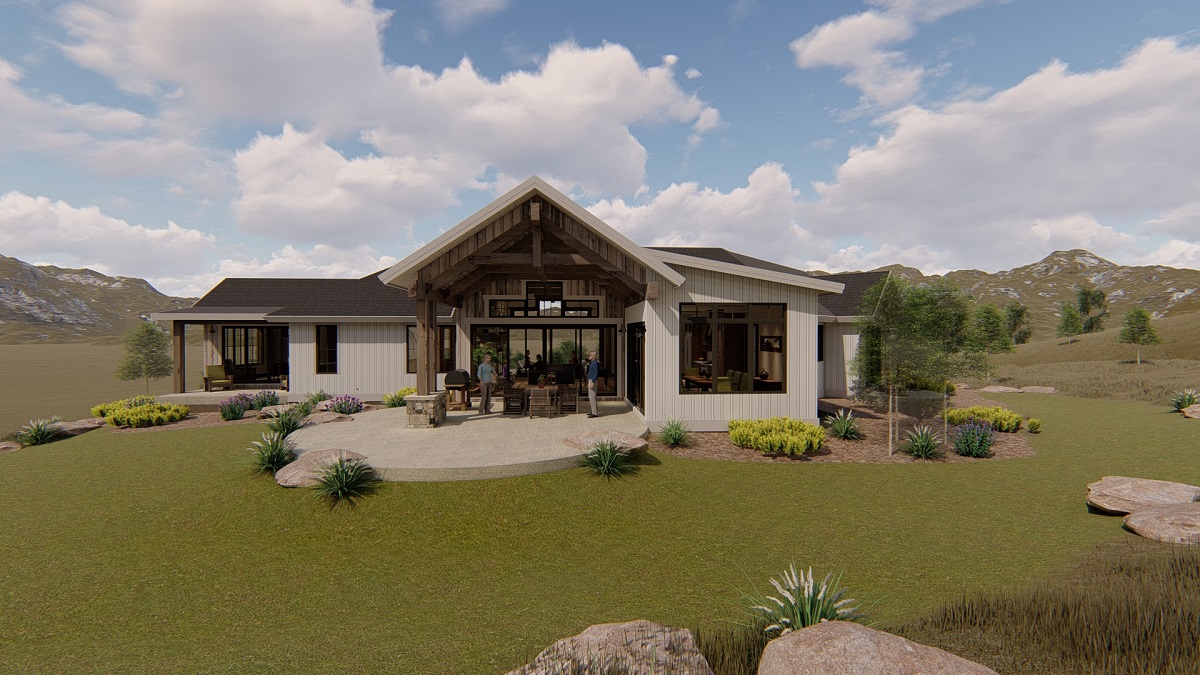
It’s satisfying to compare the rendering of the back of the house (above) to the actual build out (below).
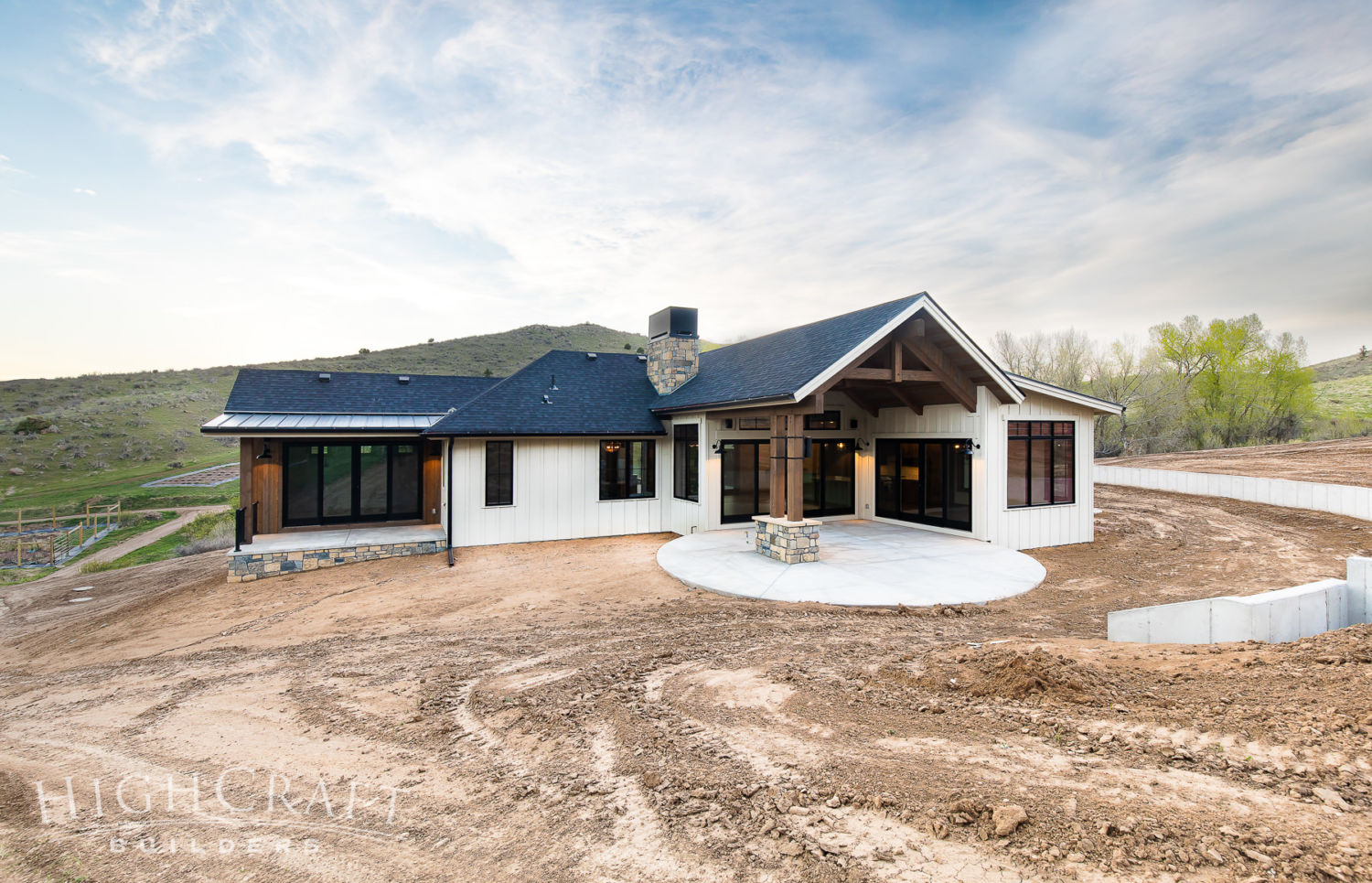
It also proves the power and value of 3-D renderings to help visualize a project before you begin.
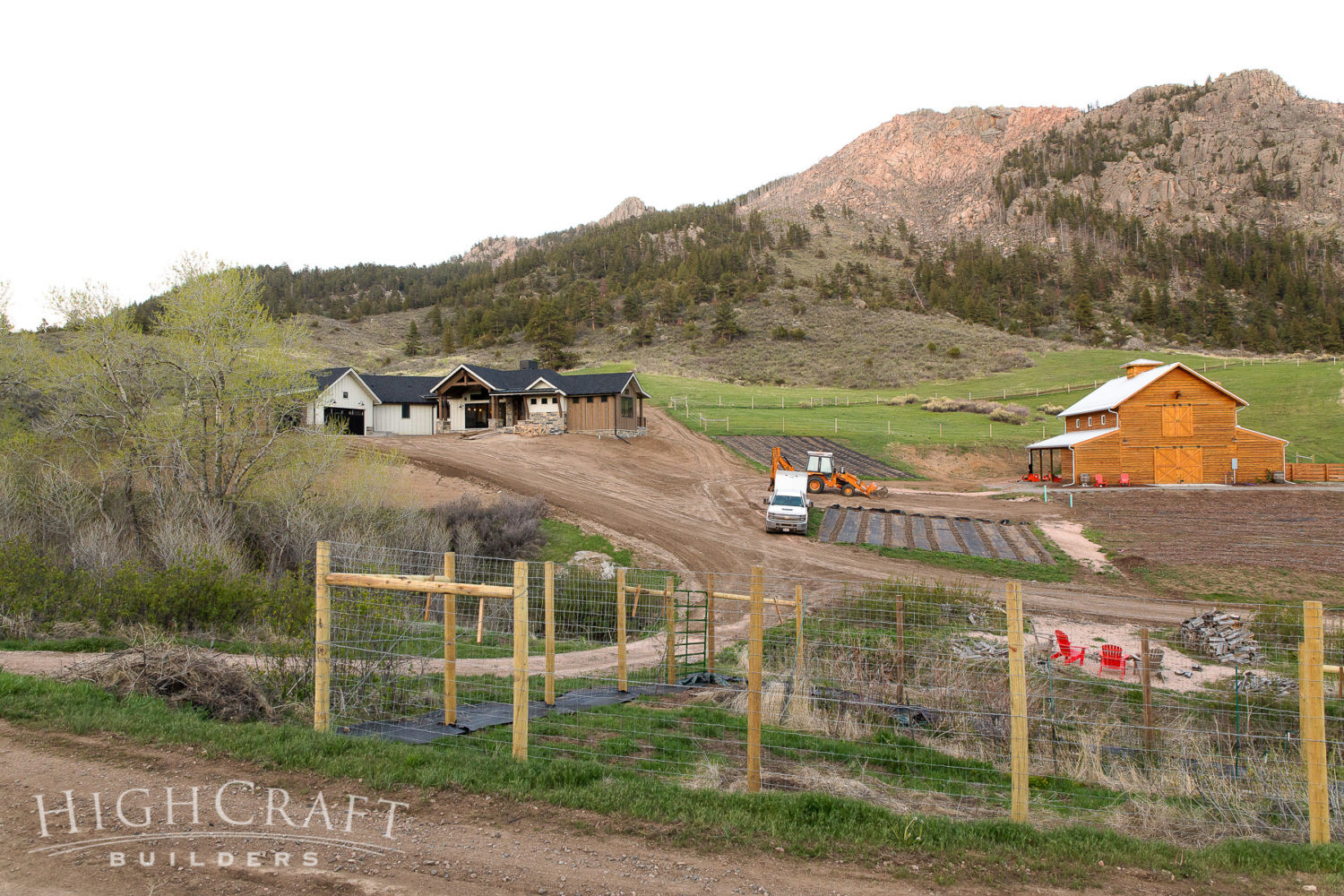
The view from the guest house porch will be even more beautiful once the landscaping is finished.
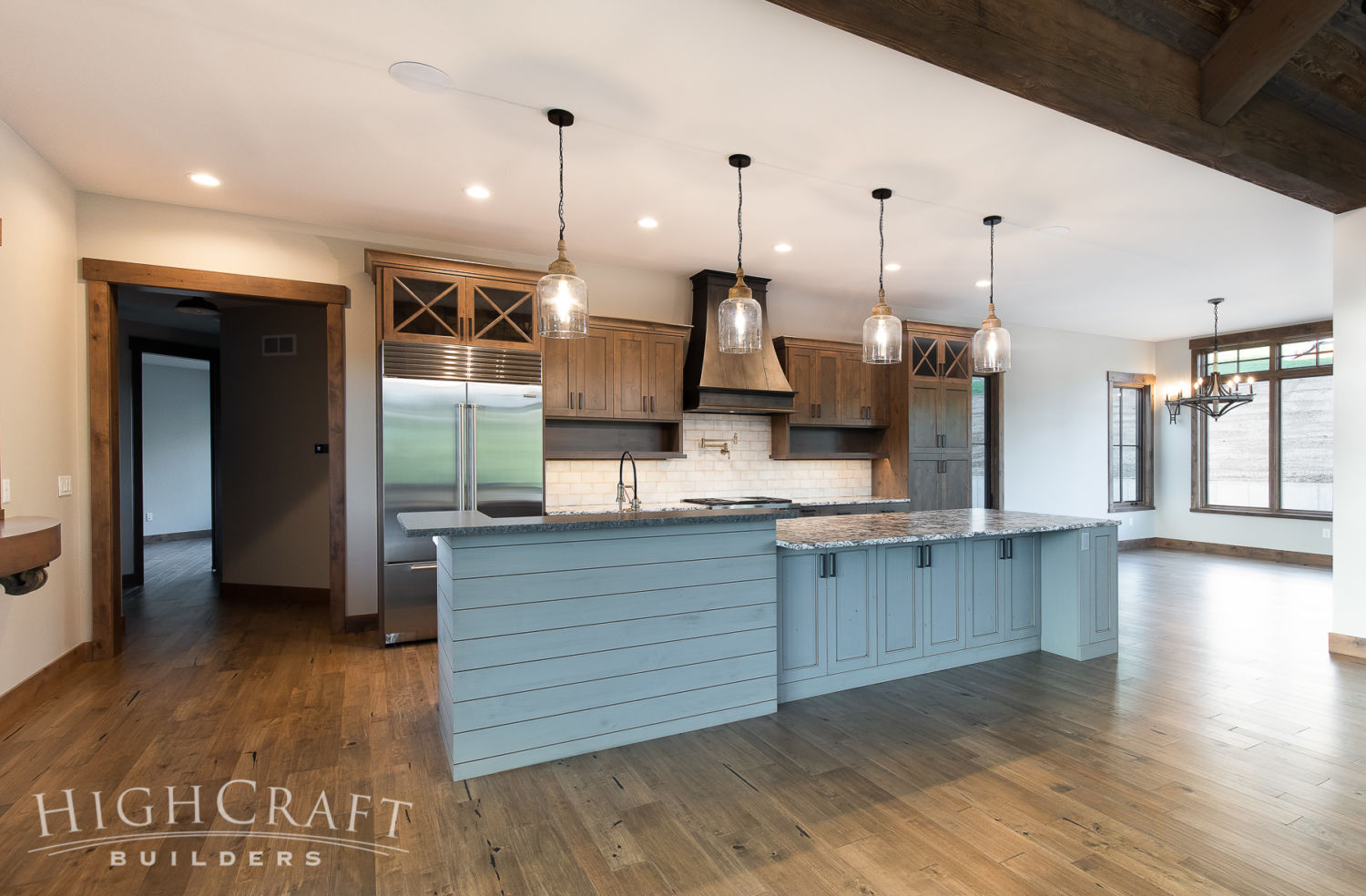
Engineered hardwood flooring looks amazing in an open-concept design like this one. Tim and Lesha have two dogs, so the floor is easy to clean and has a scratch-resistant surface.
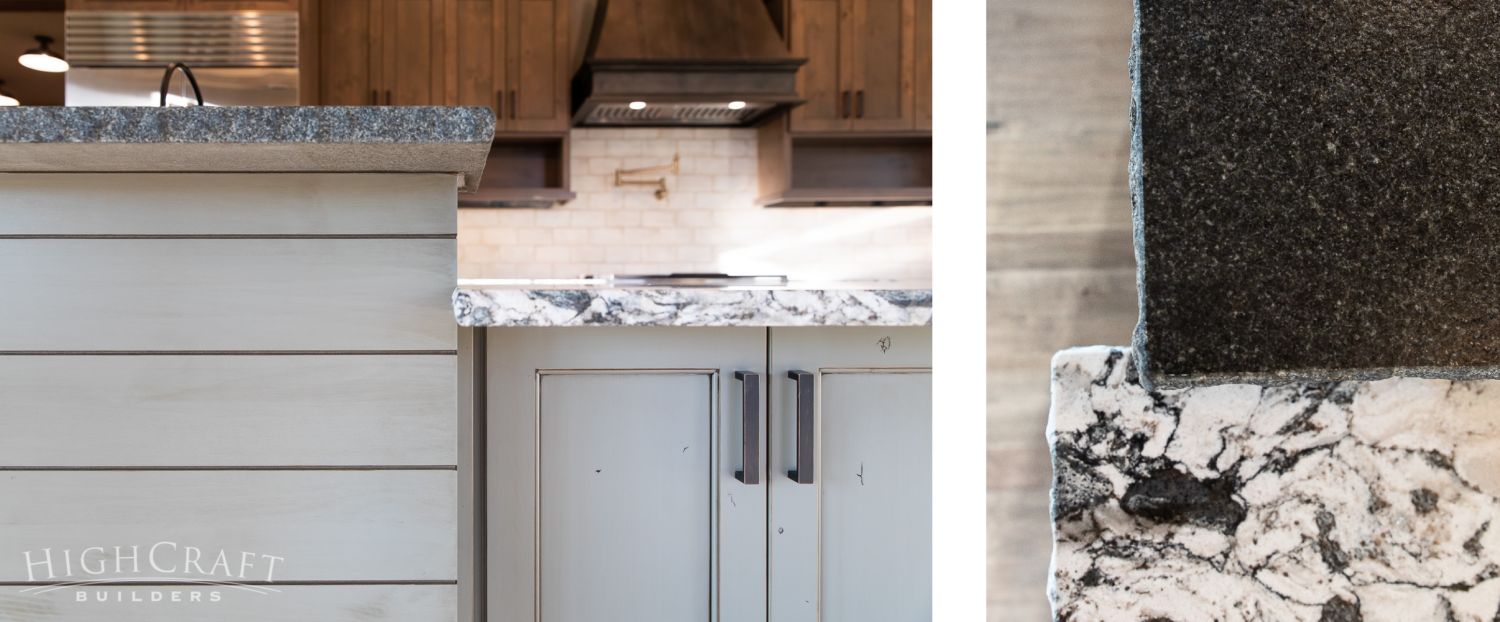
The kitchen island boasts two counter heights as well as two countertop materials. The bar-height counter (42”) is granite, and the standard-height counter (36”) is a durable, yet beautiful, Cambria quartz countertop. The island base cabinets are made from knotty alder. They were first painted gray and then lightly sanded to remove some of the paint with a rub-through process. A dark brown glaze was applied to add depth of color, and to accentuate the door profile.
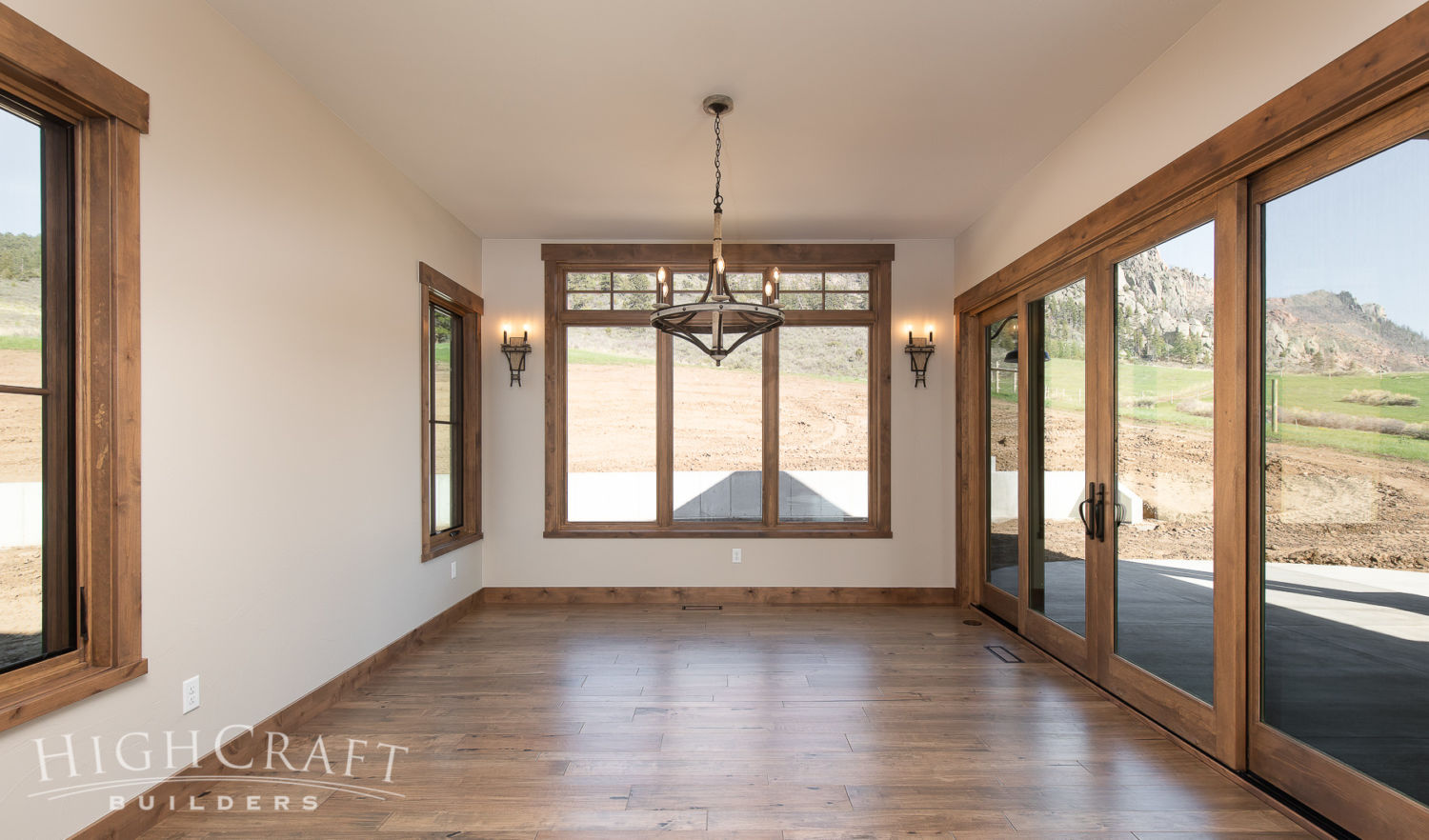
The dining room is open to the kitchen and floods both rooms with natural light. Interior doors and trim throughout the home, like those seen in the dining room, are made from knotty alder.
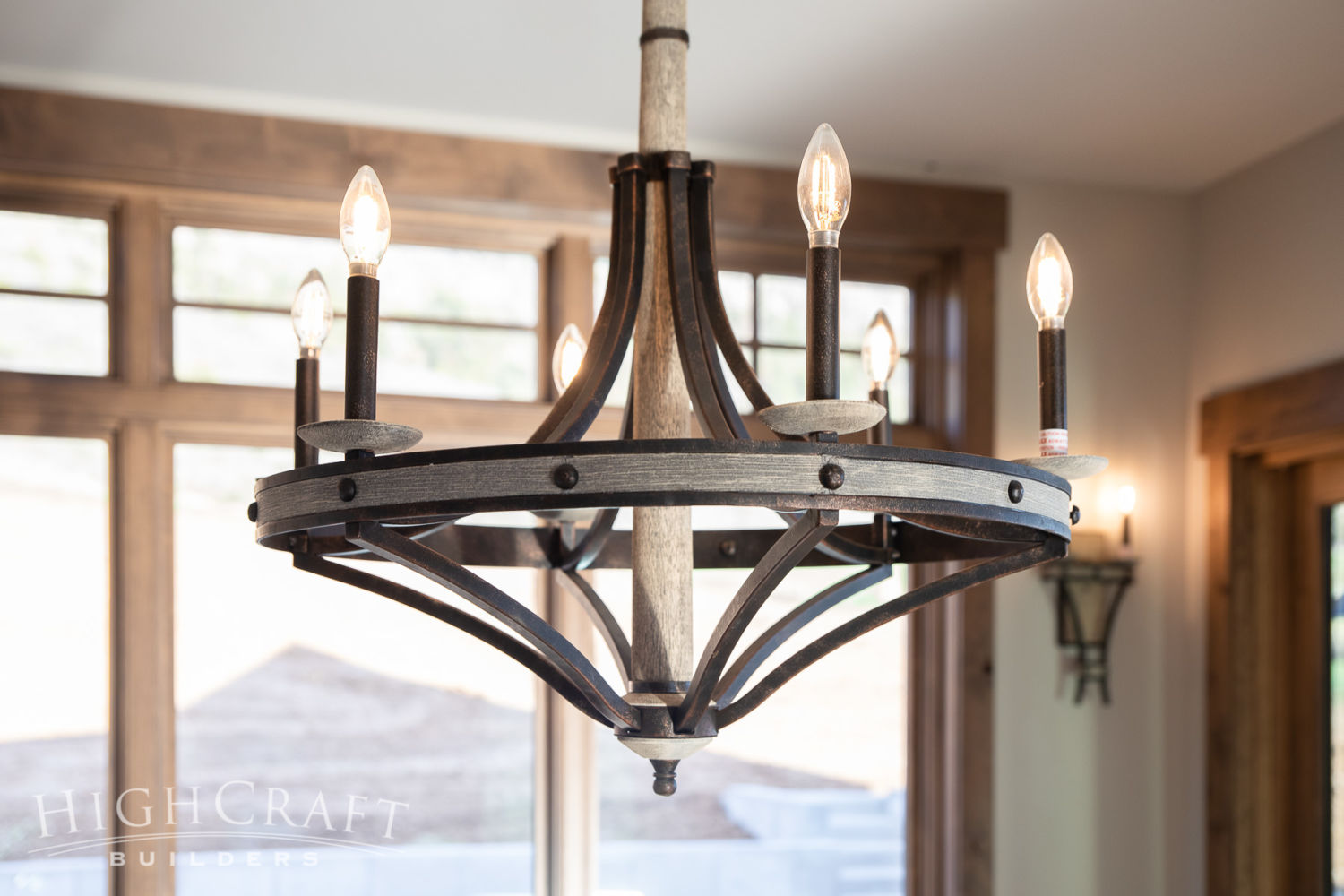
The 8-light Coronado chandelier, and matching Coronado wall sconces, are by Kalco.
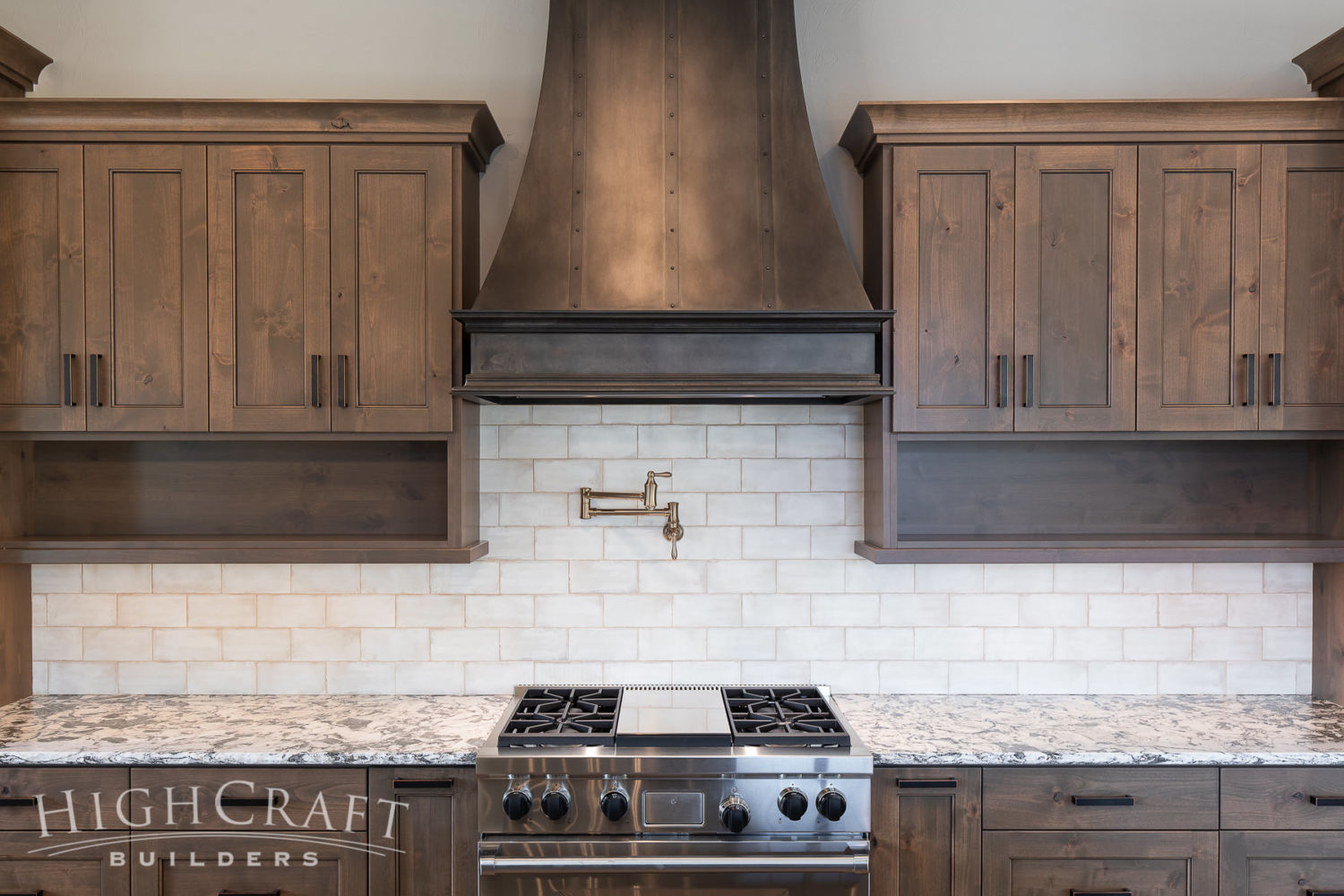
Upper and lower perimeter kitchen cabinetry are made from knotty alder.
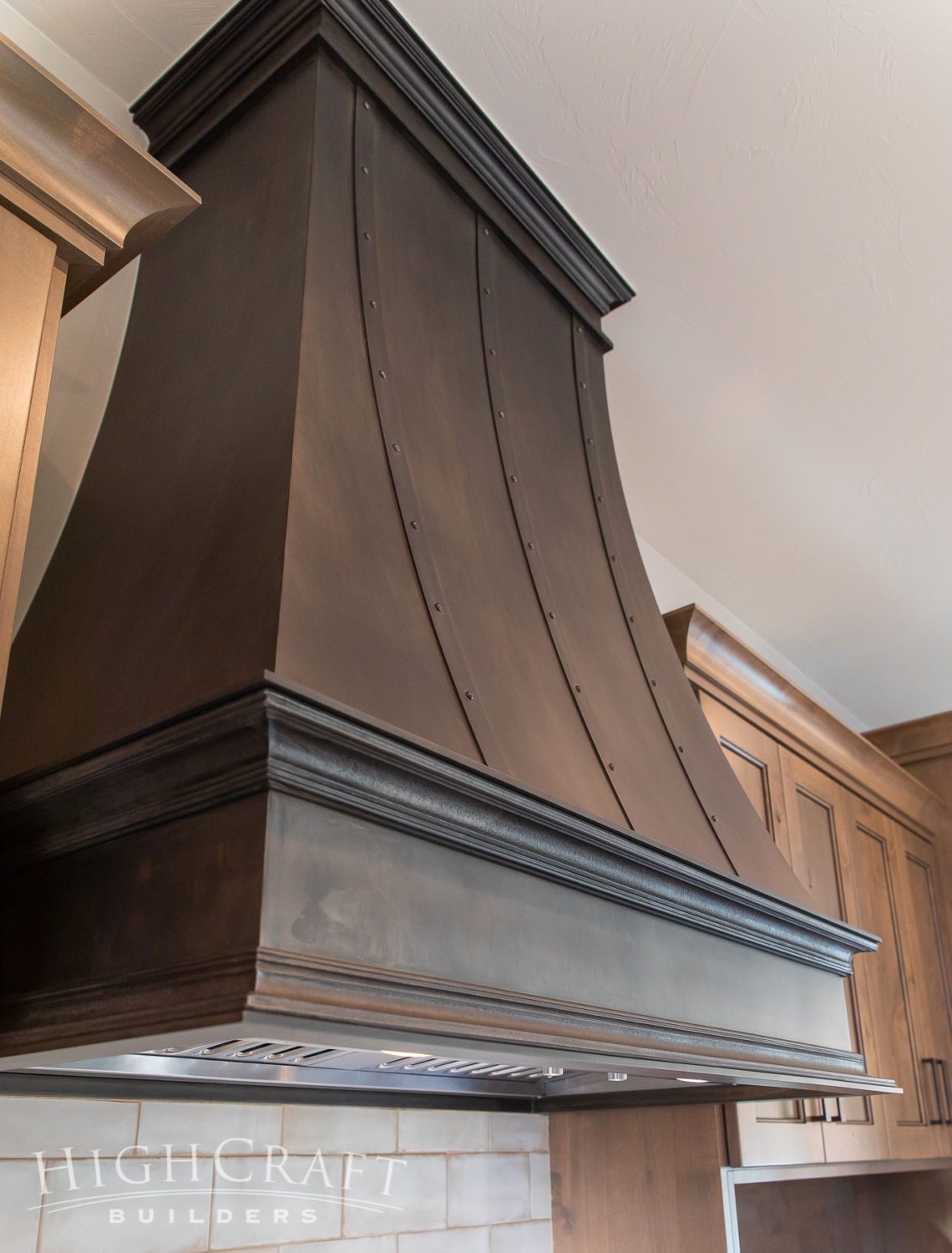
Here’s a closer look at the 42-inch custom steel range hood by local artisan shop Raw Urth.
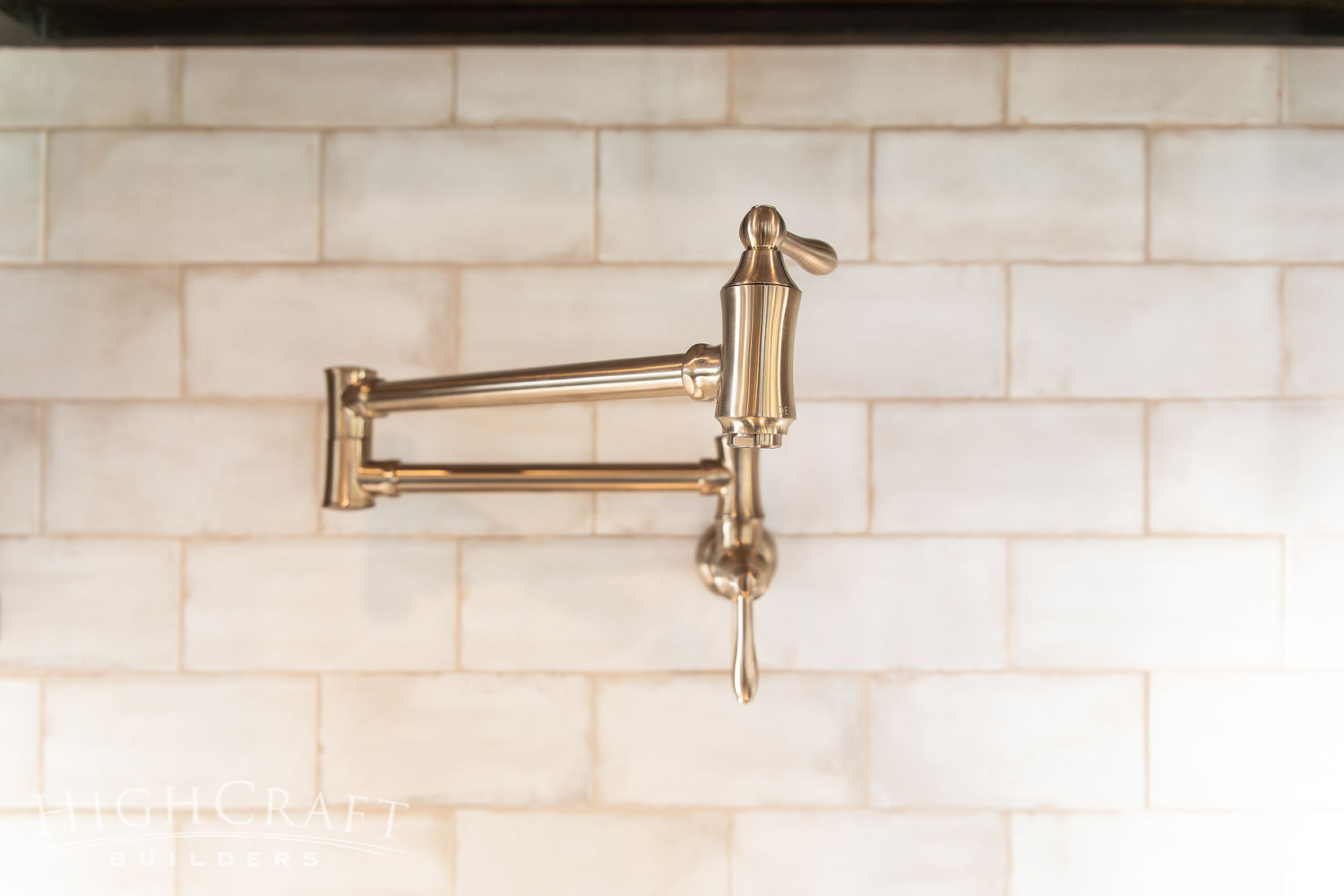
The pot filler is mounted on a wall of 4-inch by 8-inch Chateau subway tiles by Bedrosians.
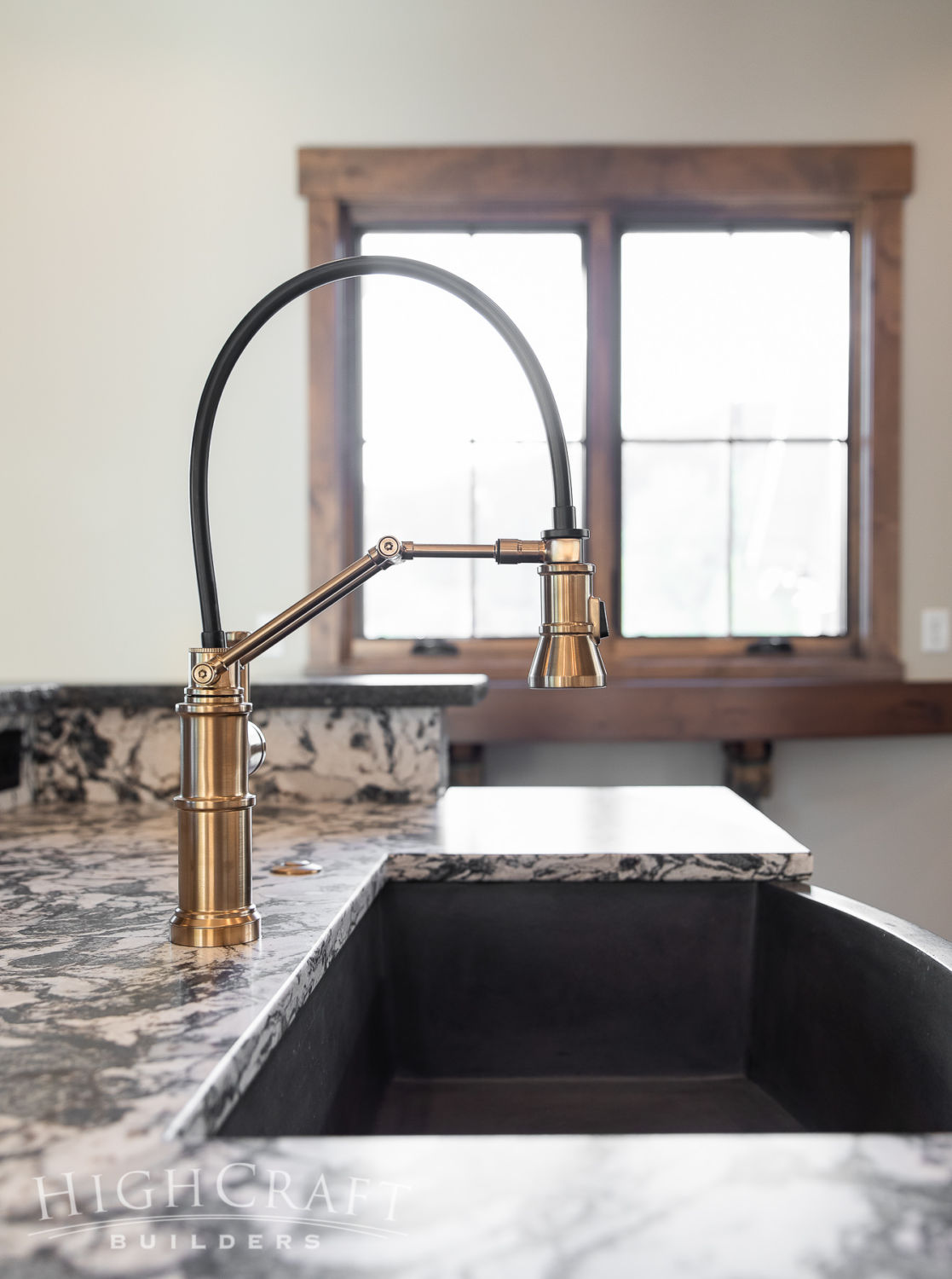
A new twist on metal plumbing fixtures for 2020 is an updated and understated gold. Mixed finishes – especially in combinations of gold and black like you see on this kitchen faucet – continue to gain in popularity.
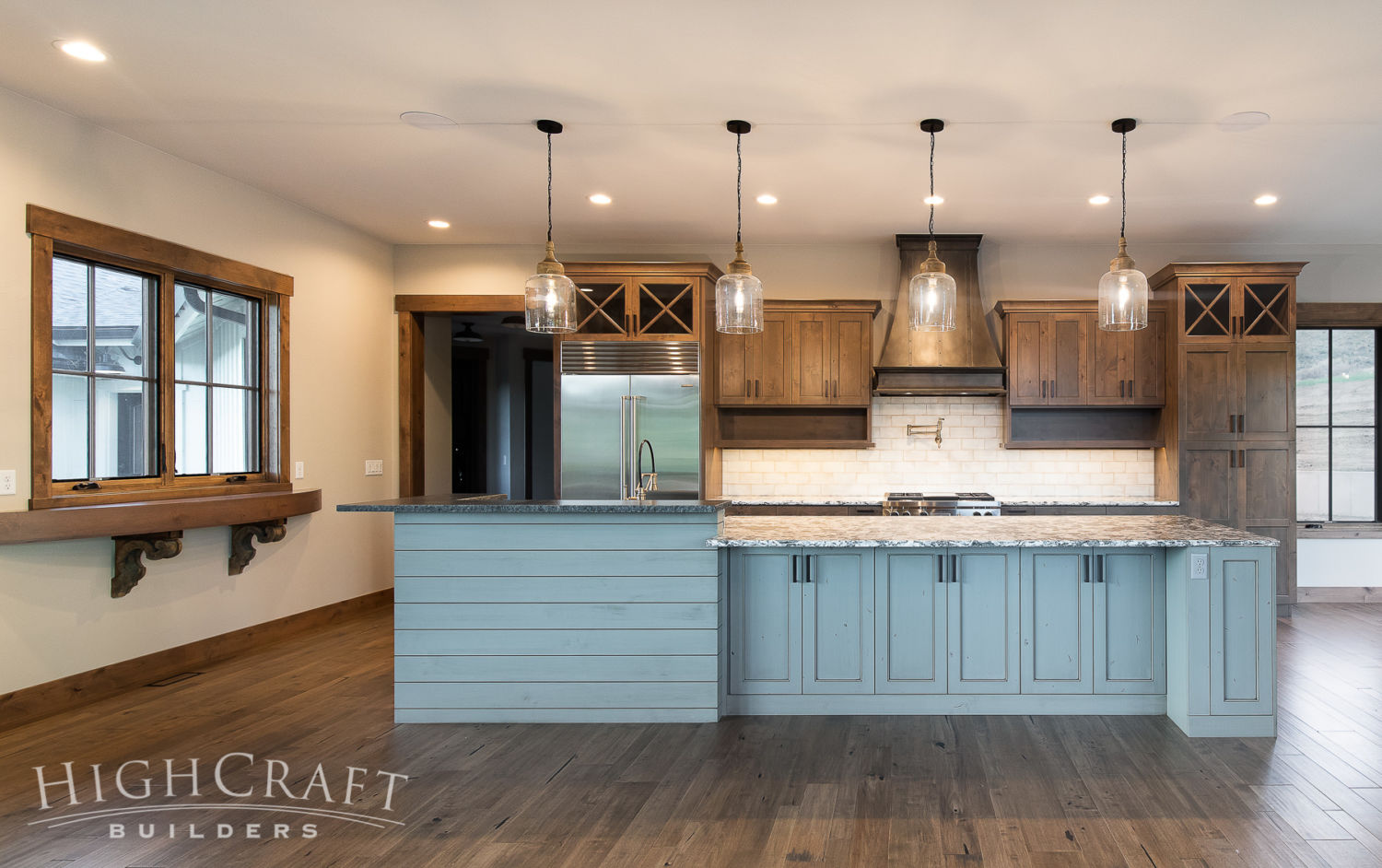
To the left of the island is a custom coffee bar.
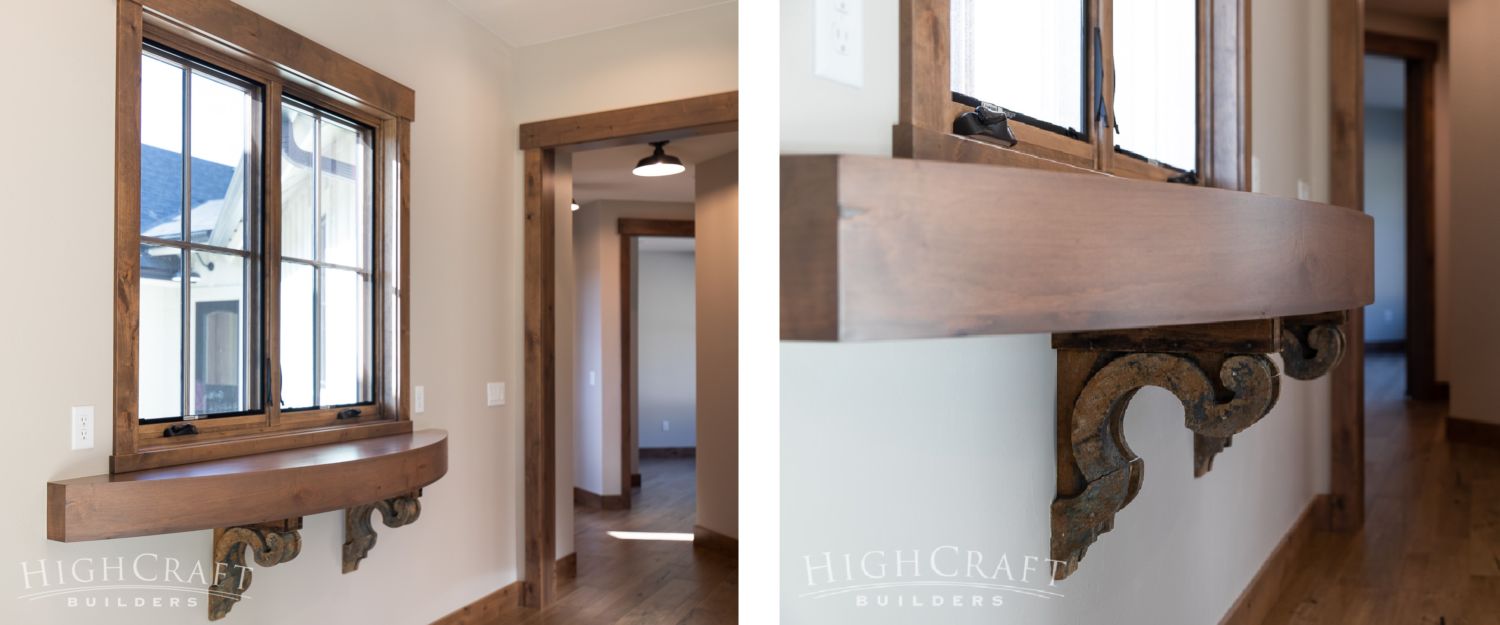
The ledge is much deeper than it appears in these photos, and the antique corbels add personality to the space.
LODGE ROOM
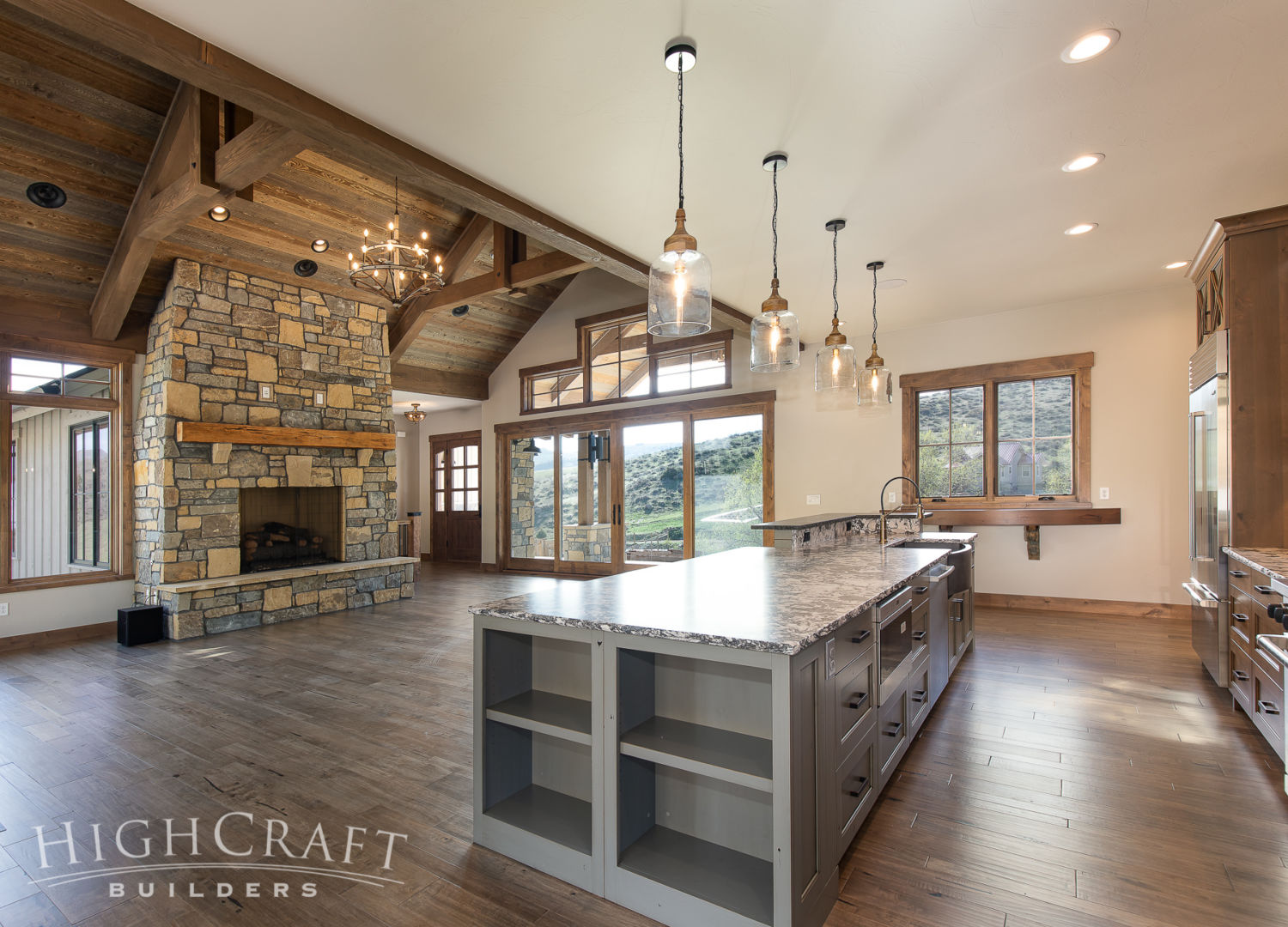
This open and inviting home is perfect for entertaining.
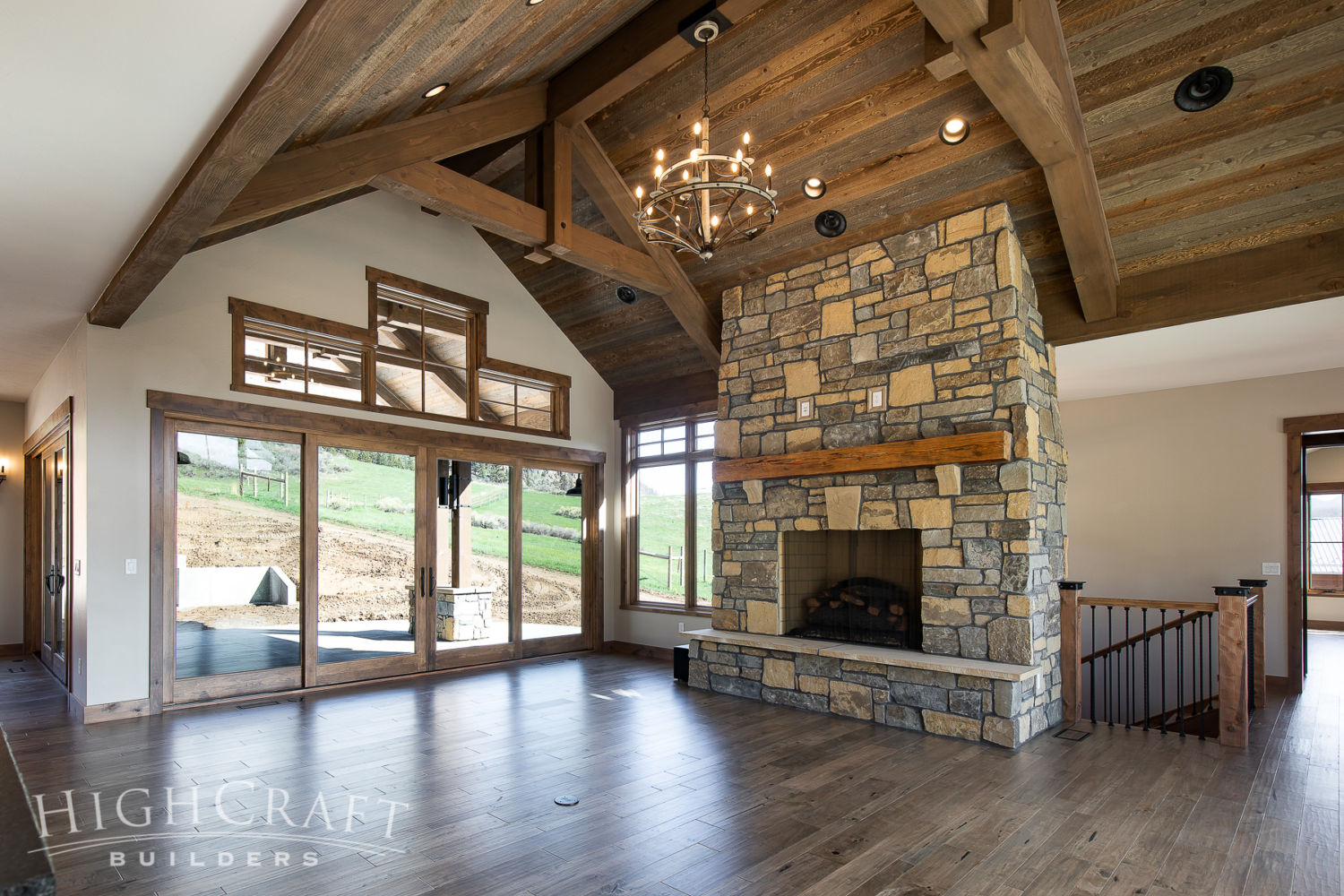
On either side of the fireplace are matching walls of windows and sliding doors. The doors make it easy to access patios and outdoor seating areas on the front and back of the house. And the abundance of glass offers stunning views of the hillsides.
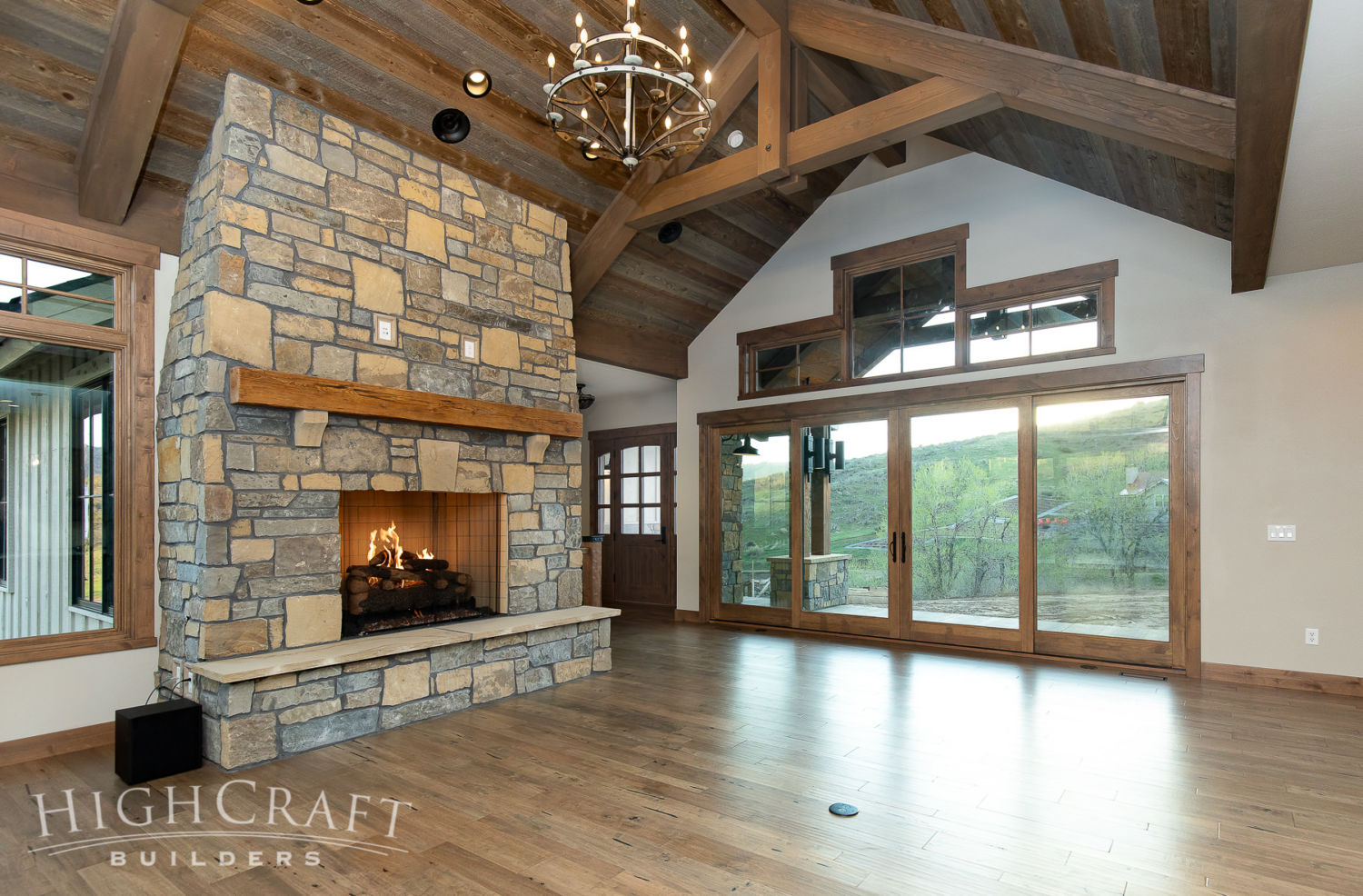
The tongue-and-groove ceiling is the same weathered wood used on the home’s exterior, and the beams, columns and trusses are Douglas fir.
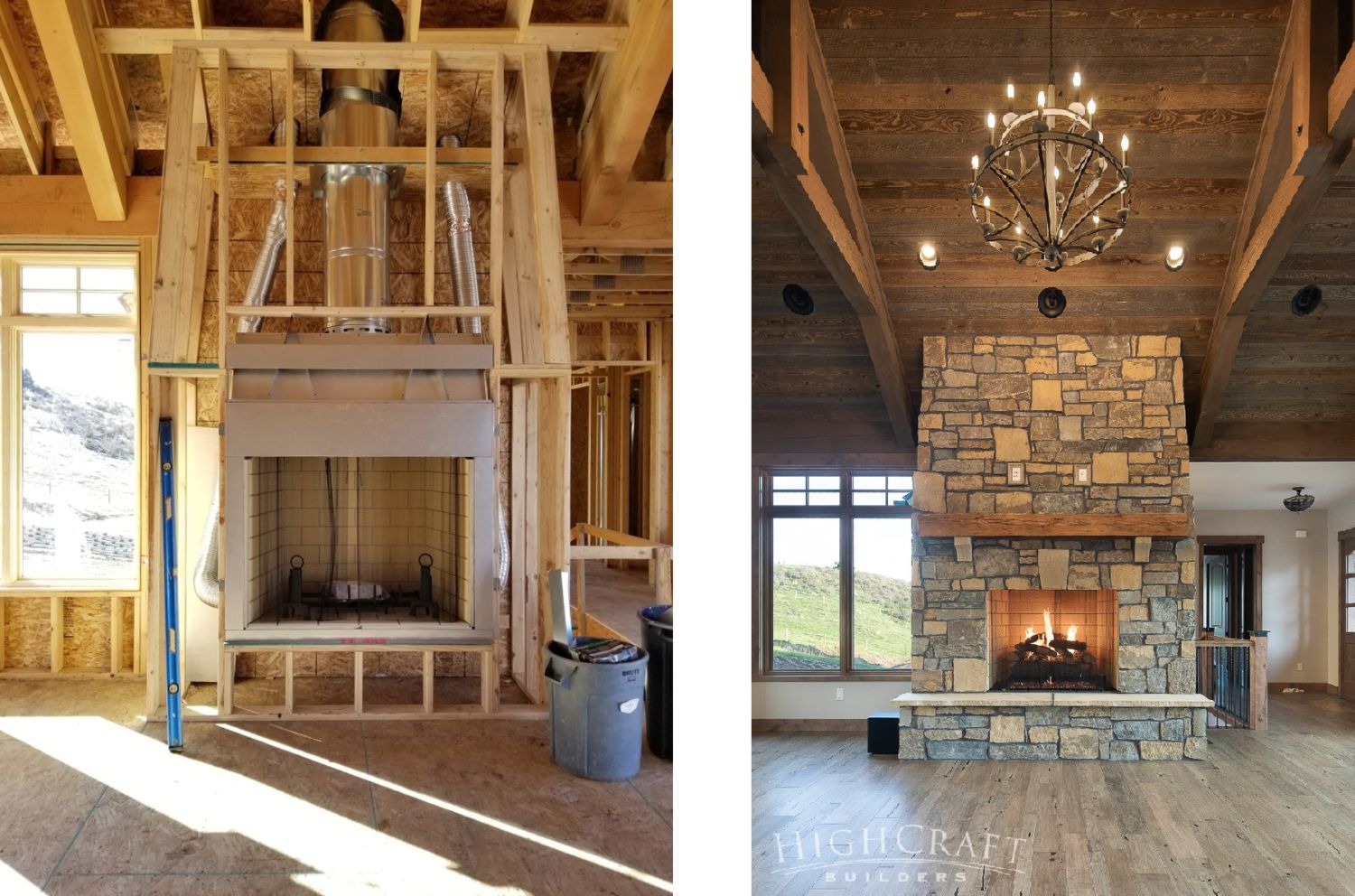
The fireplace has rightfully earned its place as the centerpiece of the lodge room. It took several craftsmen to transform the framed firebox (left) into the finished fireplace (right) you see today. The mantle alone, for example, which sits on stone corbels and above a stone keystone, was hewn from a 100-year-old barn beam.
POWDER BATHROOM
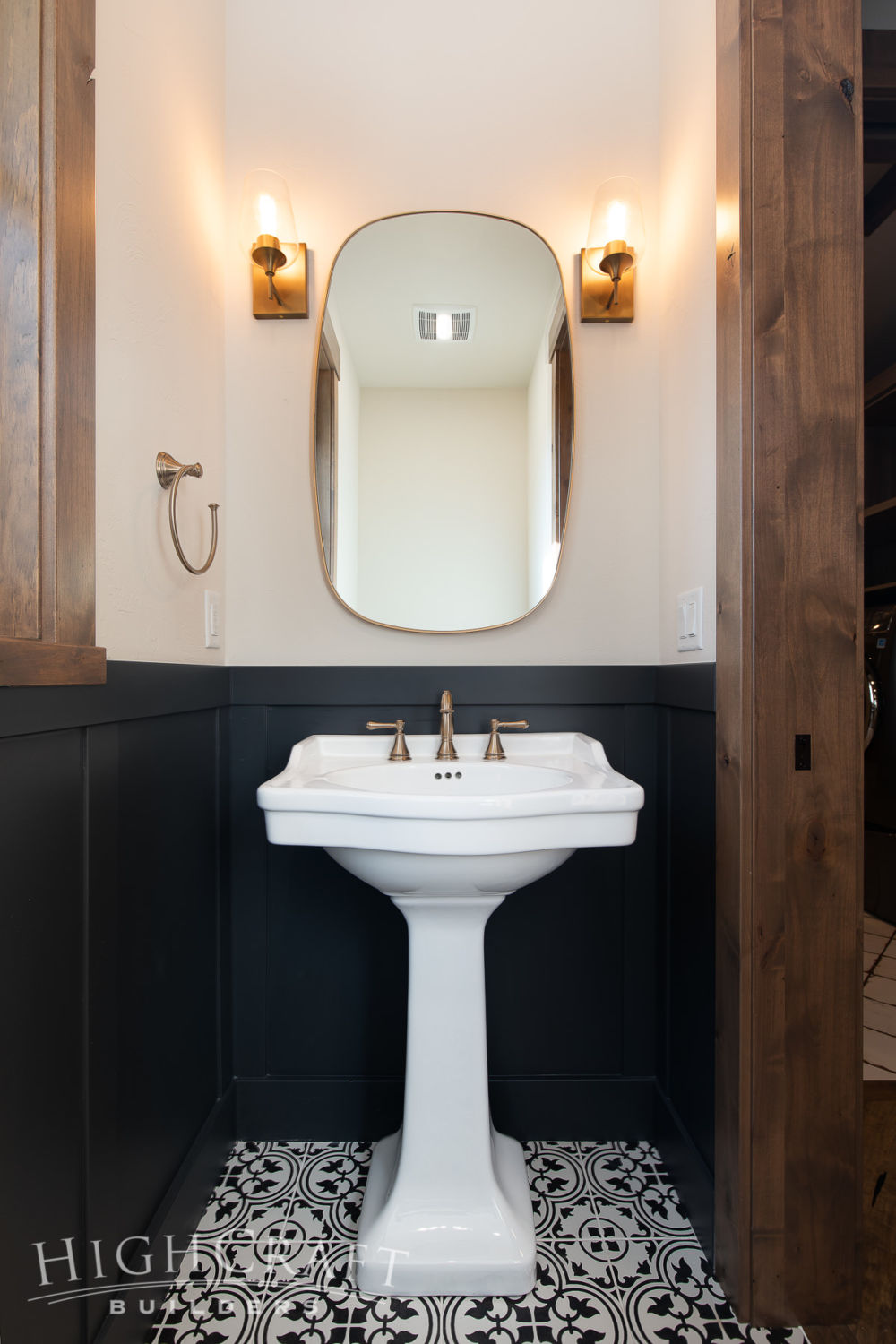
The powder bath’s 42-inch wainscoting was painted a deep Iron Ore gray by Sherwin Williams.
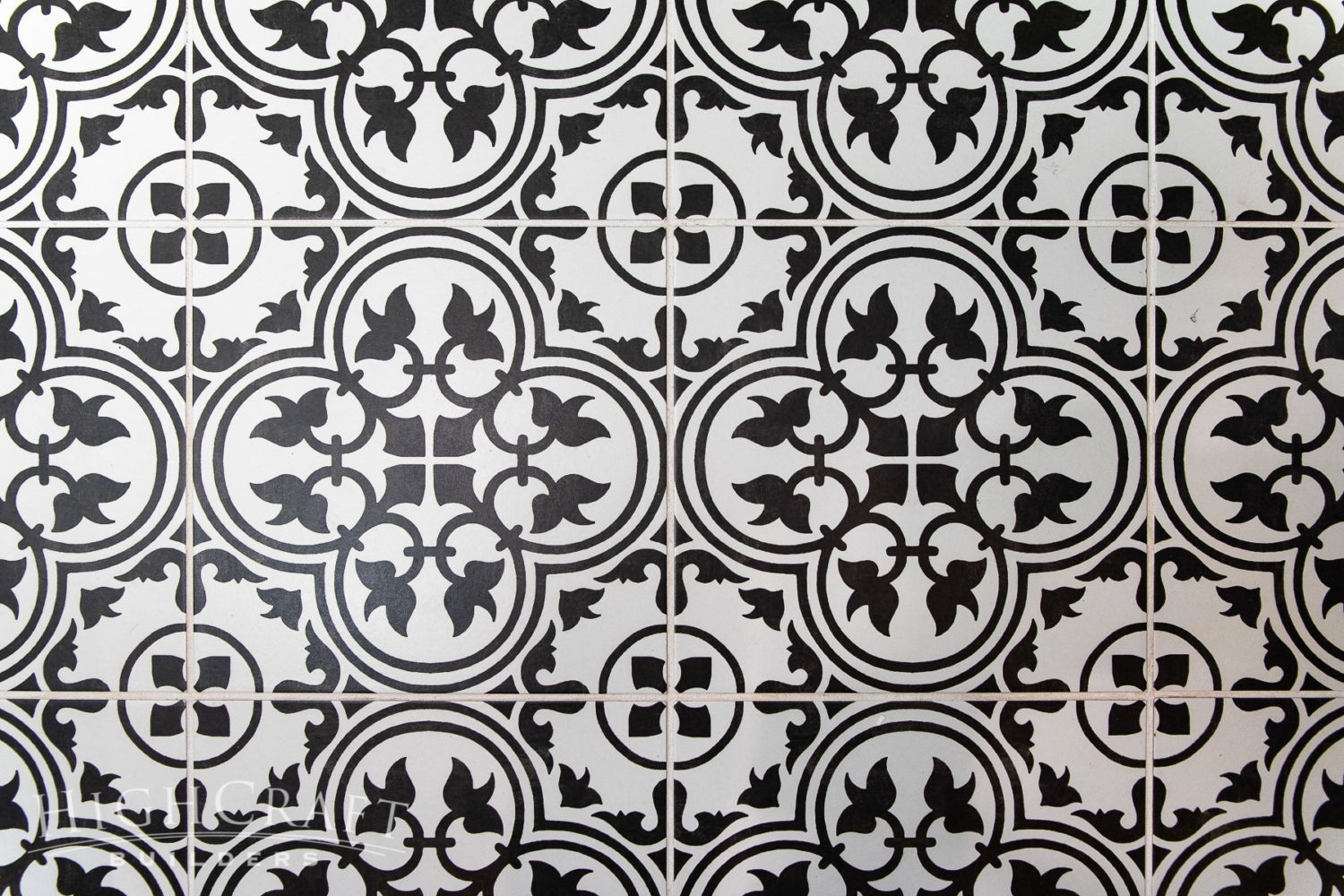
The flooring is a striking 12-inch by 12-inch pattern tile called Memoir by Daltile in Petal Black.
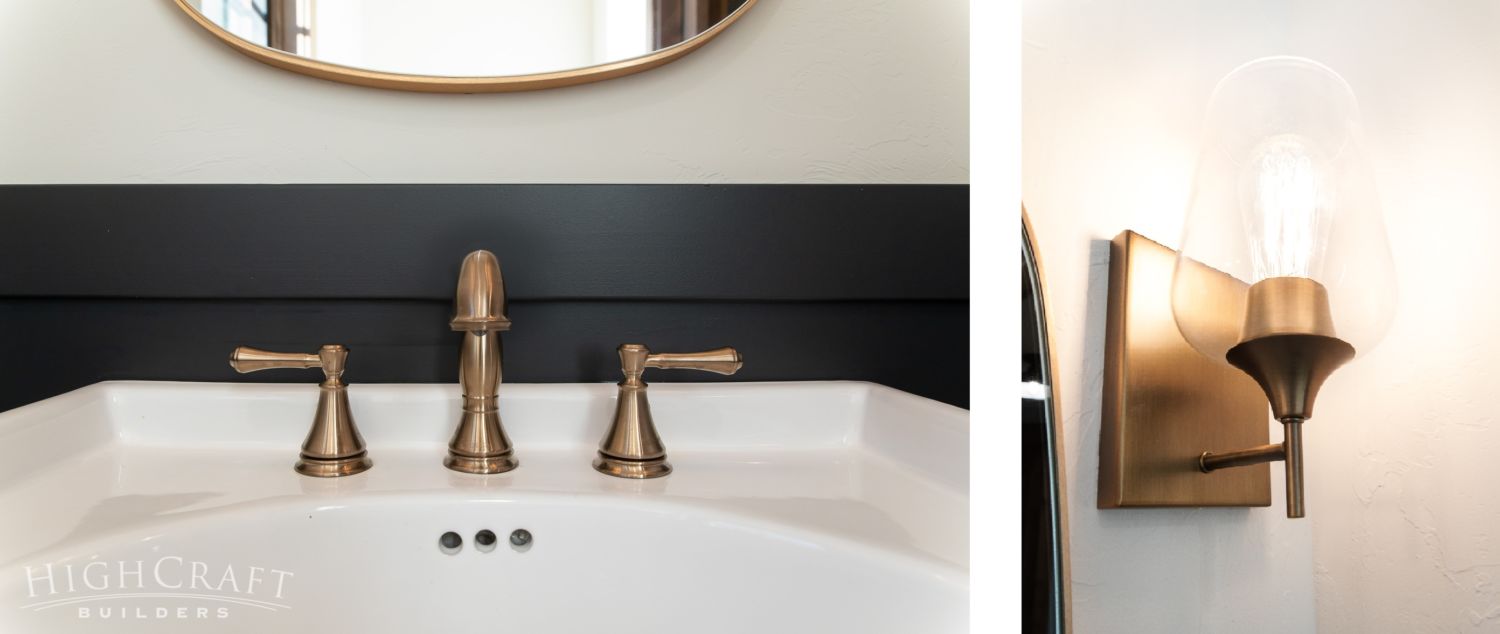
And the metal sconces, accents and fixtures are in a warm, brushed brass.
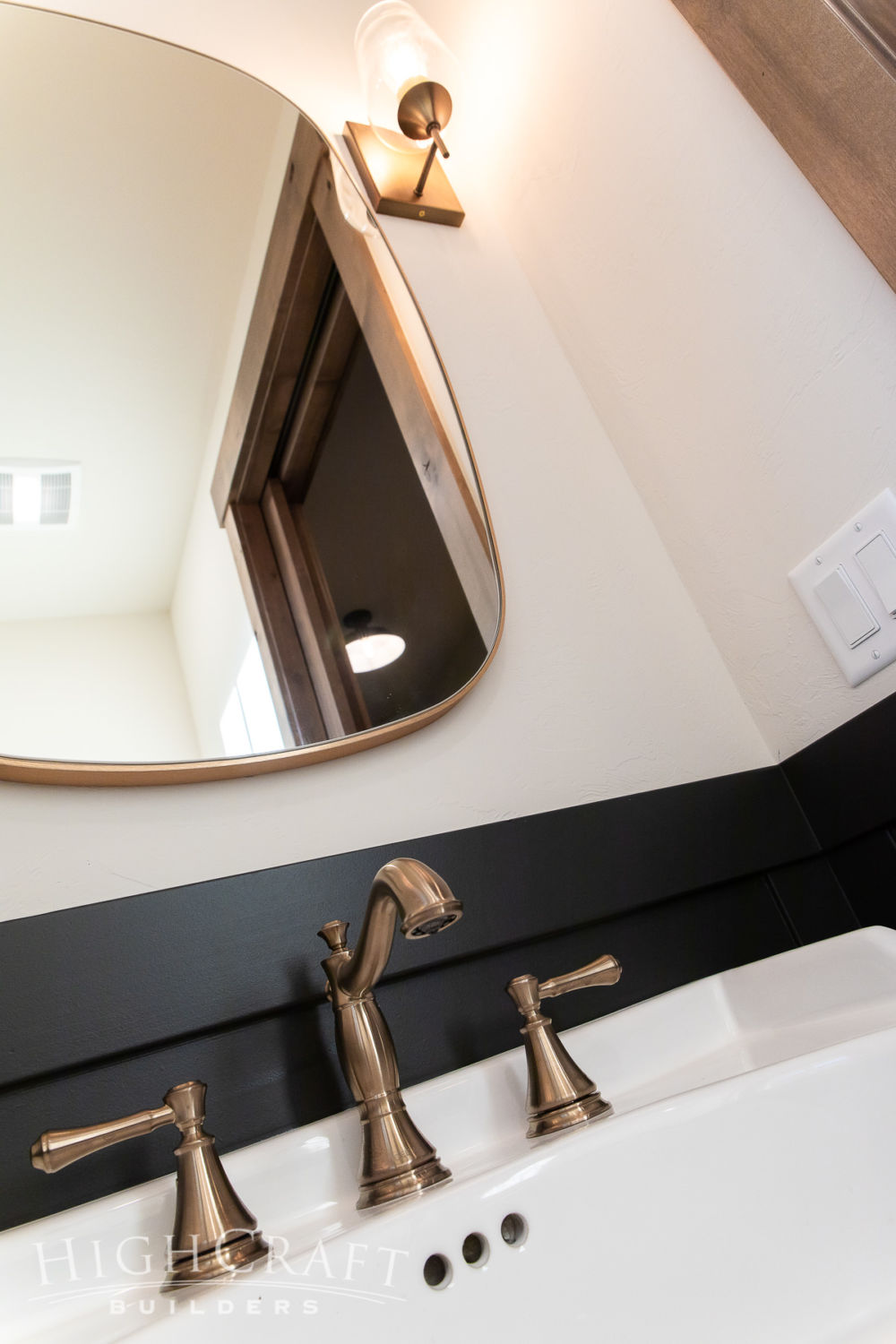
Including the oblong mirror frame and towel ring (not pictured).
GUEST BEDROOM, BATH and STUDY
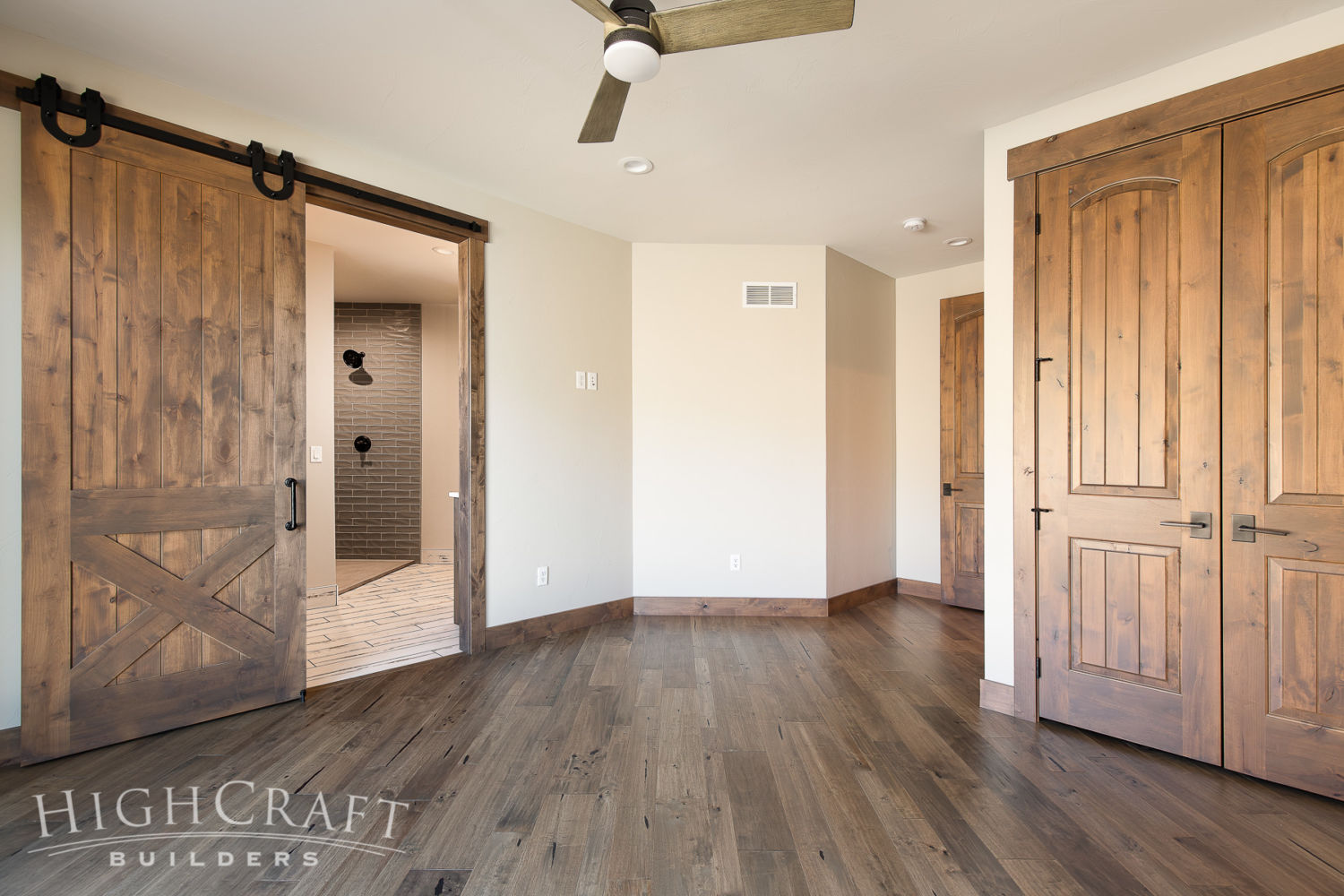
In addition to the two-bedroom guest house, Tim and Lesha have a guest bedroom with a private bathroom in their main home.
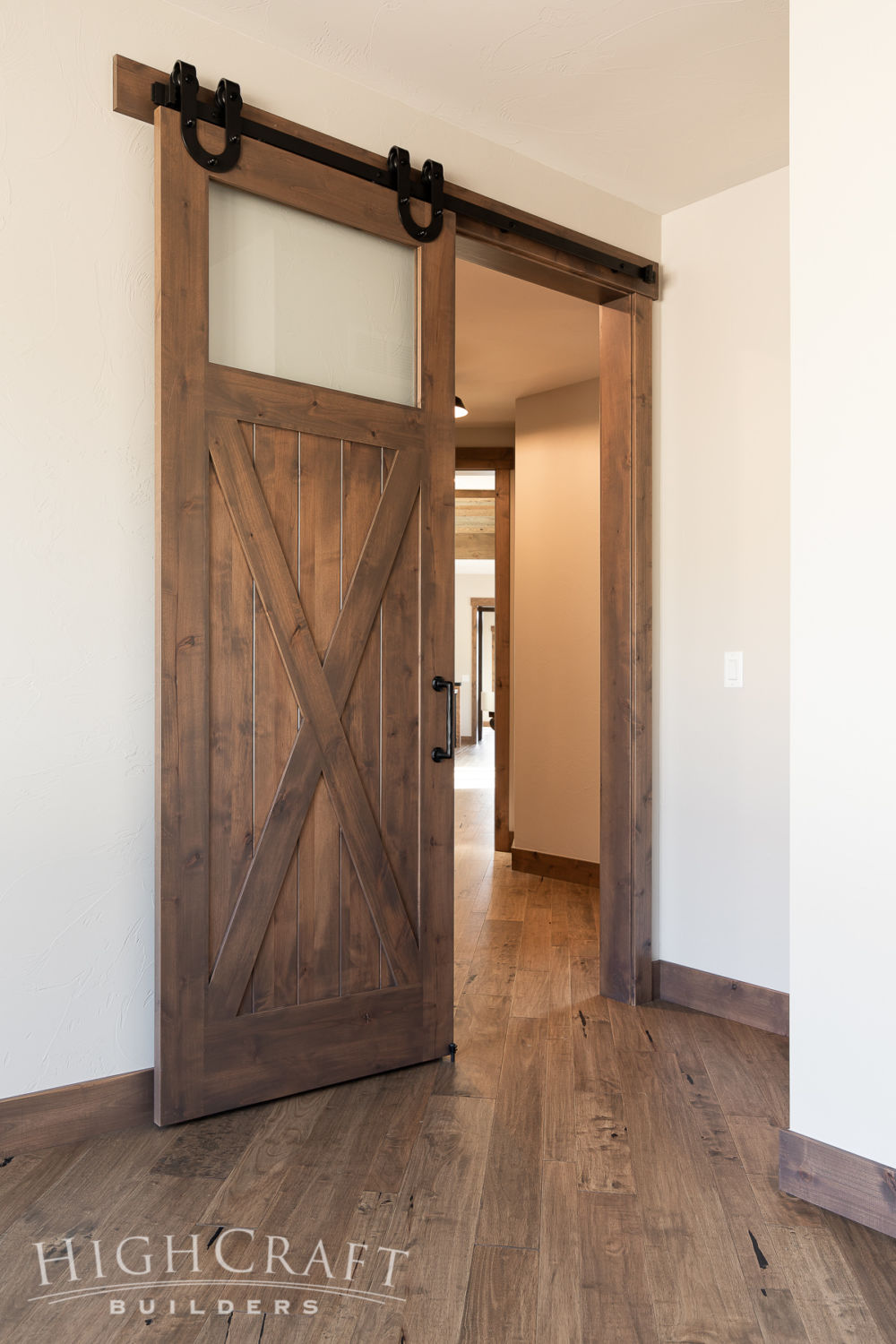
Unlike other rooms on the main level, the wood flooring runs diagonally in the guest bedroom, adjacent study (above), and the hallway between the two rooms.
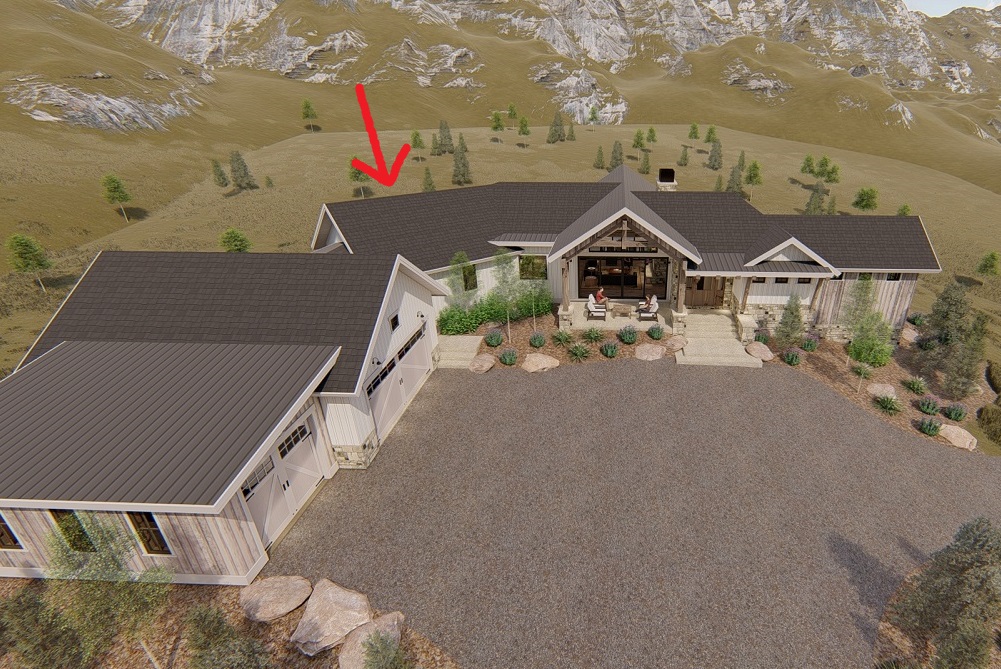
This is because every plank on the main level of the home was installed in a north-south direction. So when the floorplan turns at a 45-degree angle (see red arrow above), the wood flooring continues to run north and south in the rooms “at the elbow” of the home. Installing all of the planks in parallel was intentional.
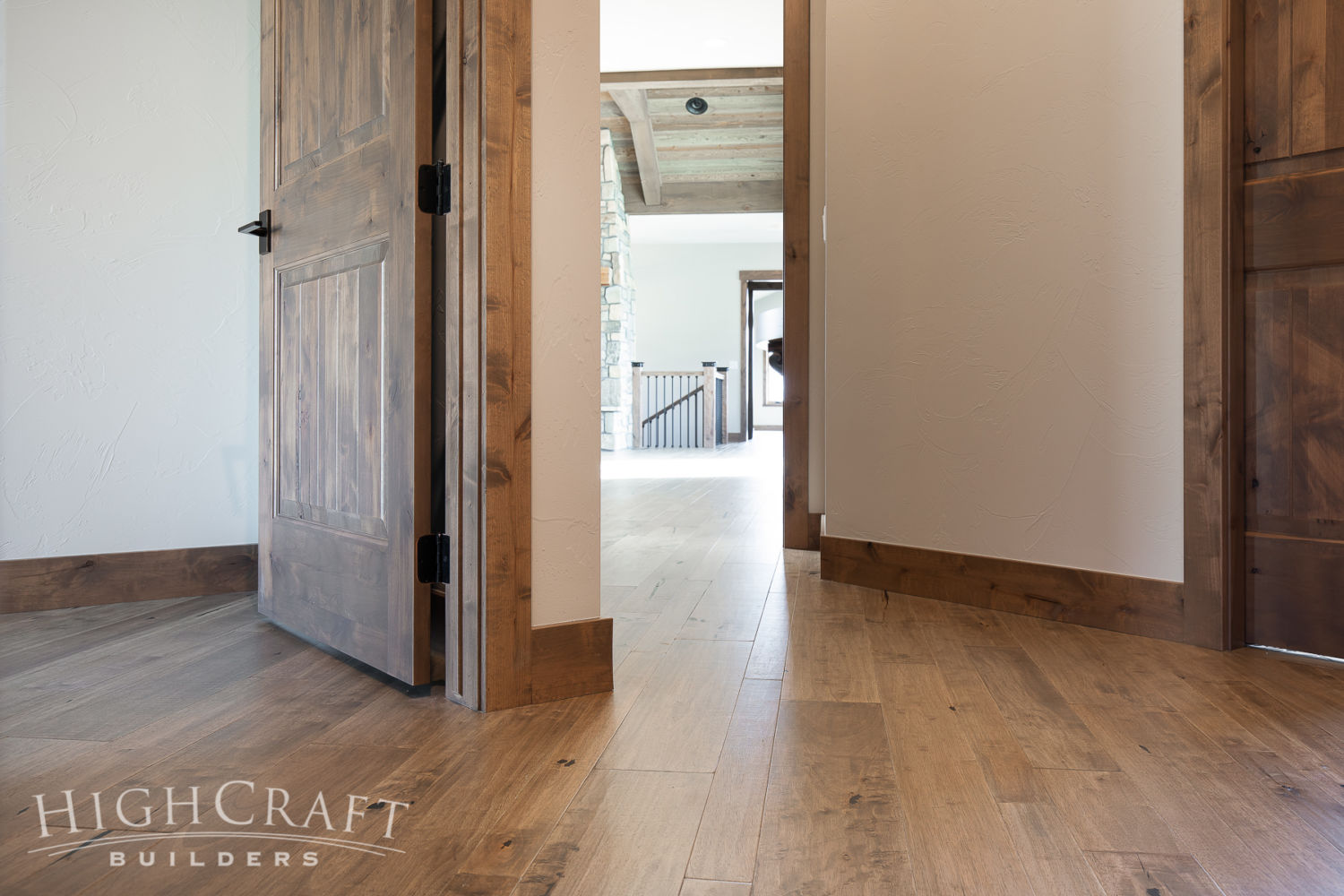
It creates an uninterrupted expanse of wood flooring that draws the eye through the entire first floor, making the home feel larger.
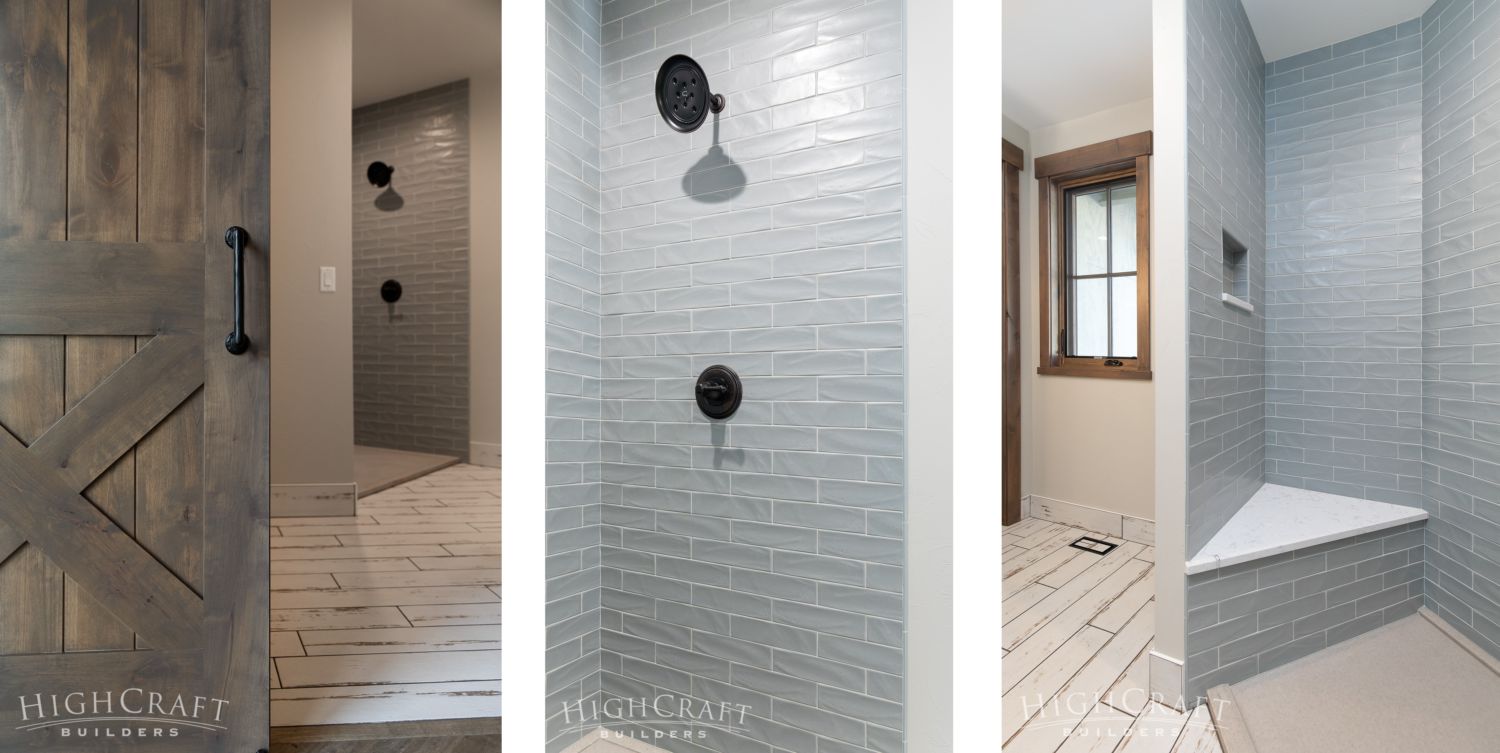
The guest bathroom’s shower surround is Hamptons tile in Smoke by Settecento.
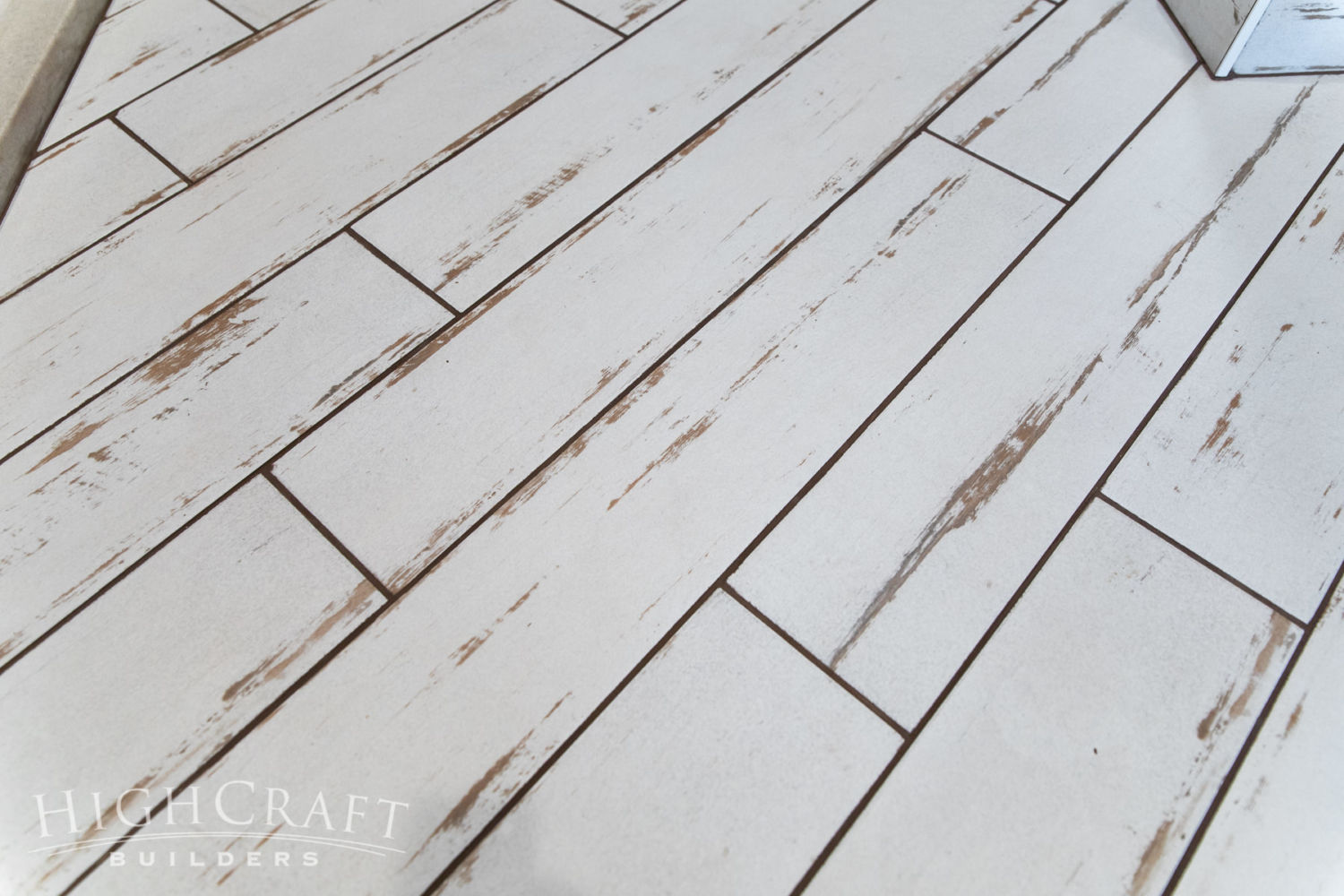
And the flooring is a 6-inch by 39-inch barn wood-look tile in the color Field by Emser Tile.
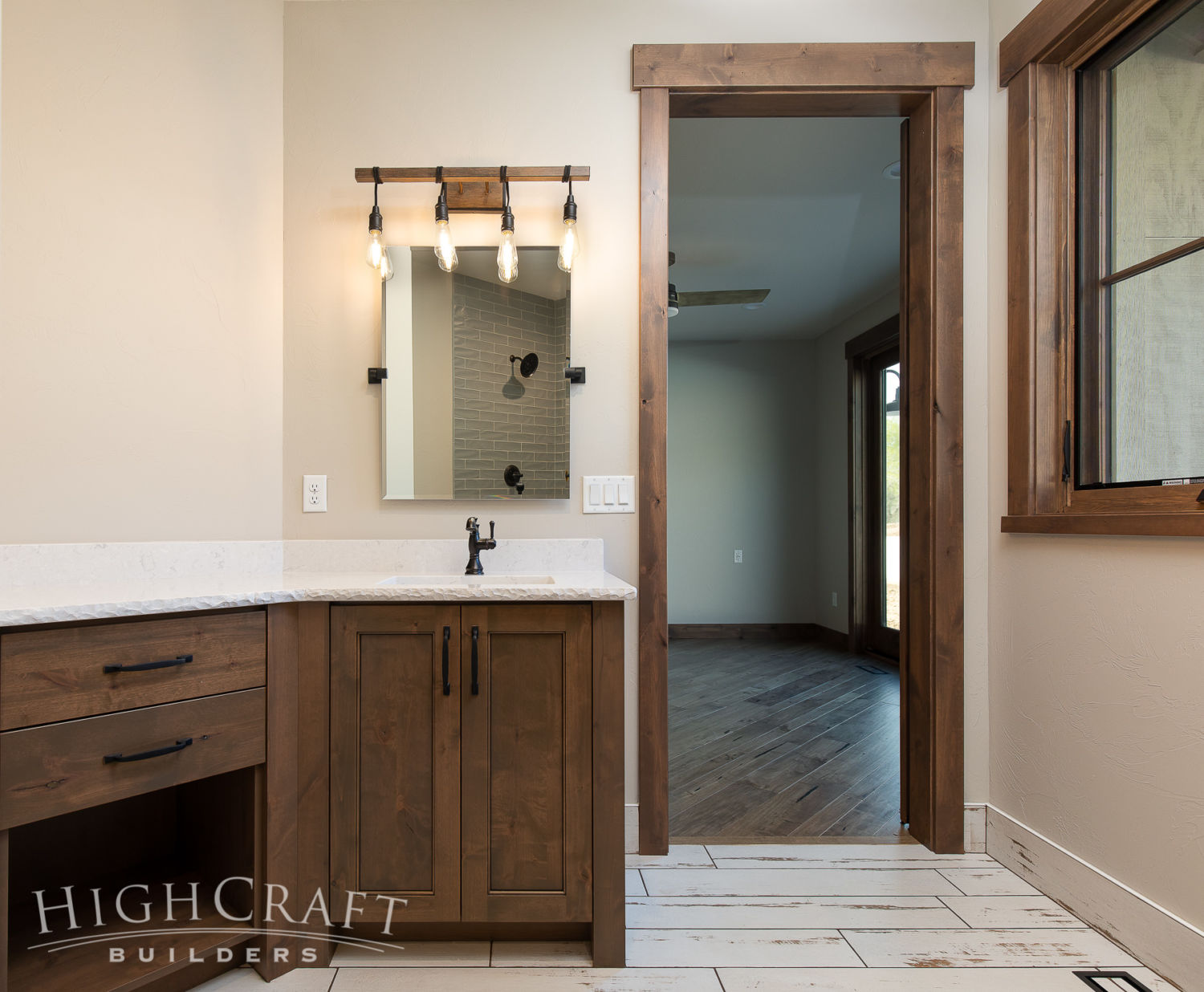
The custom vanity is in knotty alder.
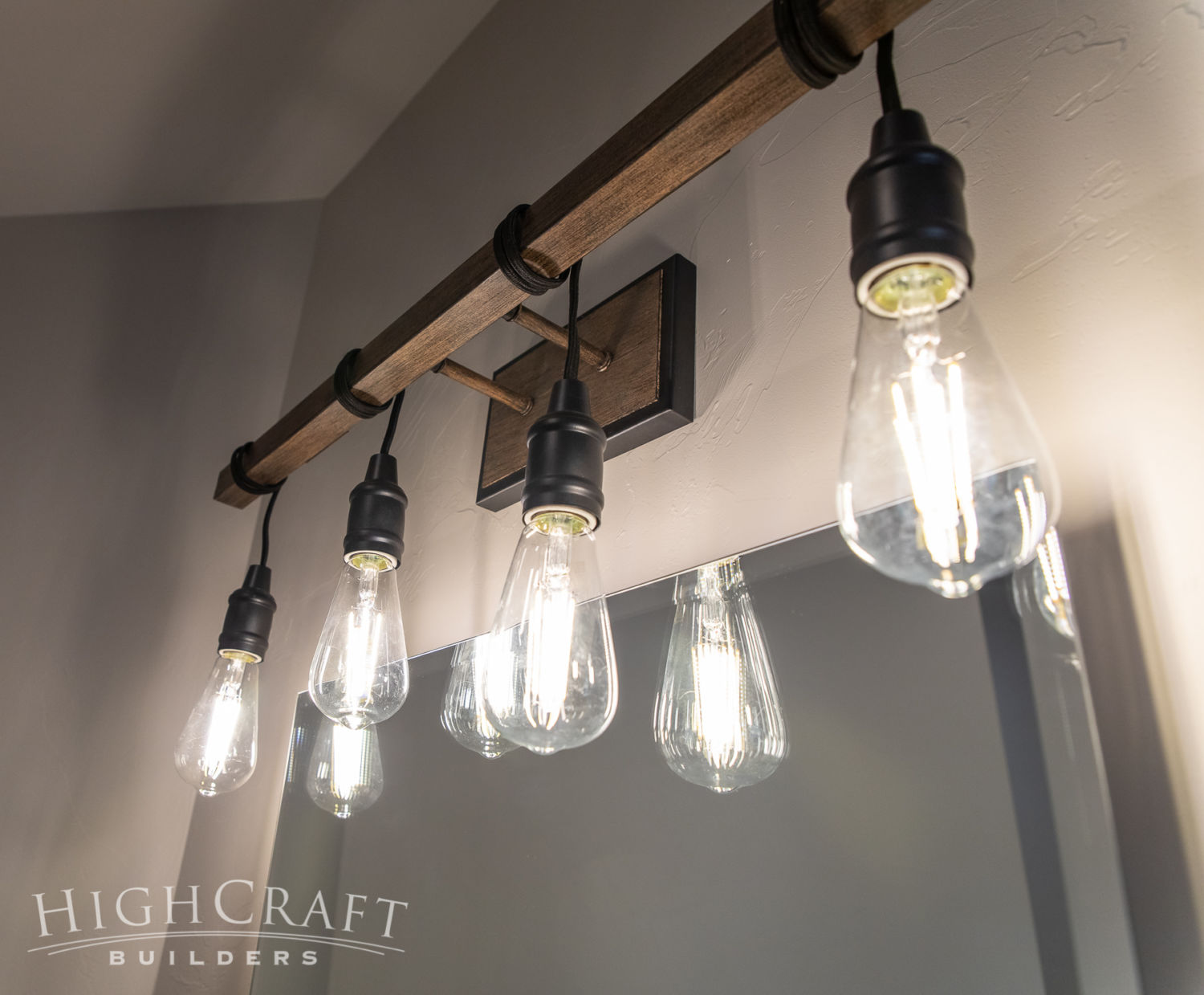
Tim and Lesha’s style could be described as “modern farmhouse” or “mountain farmhouse” or “Colorado modern rustic”– an eclectic blend of industrial, rustic, contemporary, timber-frame and farmhouse elements. This Burgess bath light by Savoy House is a perfect fit for their eclectic style.
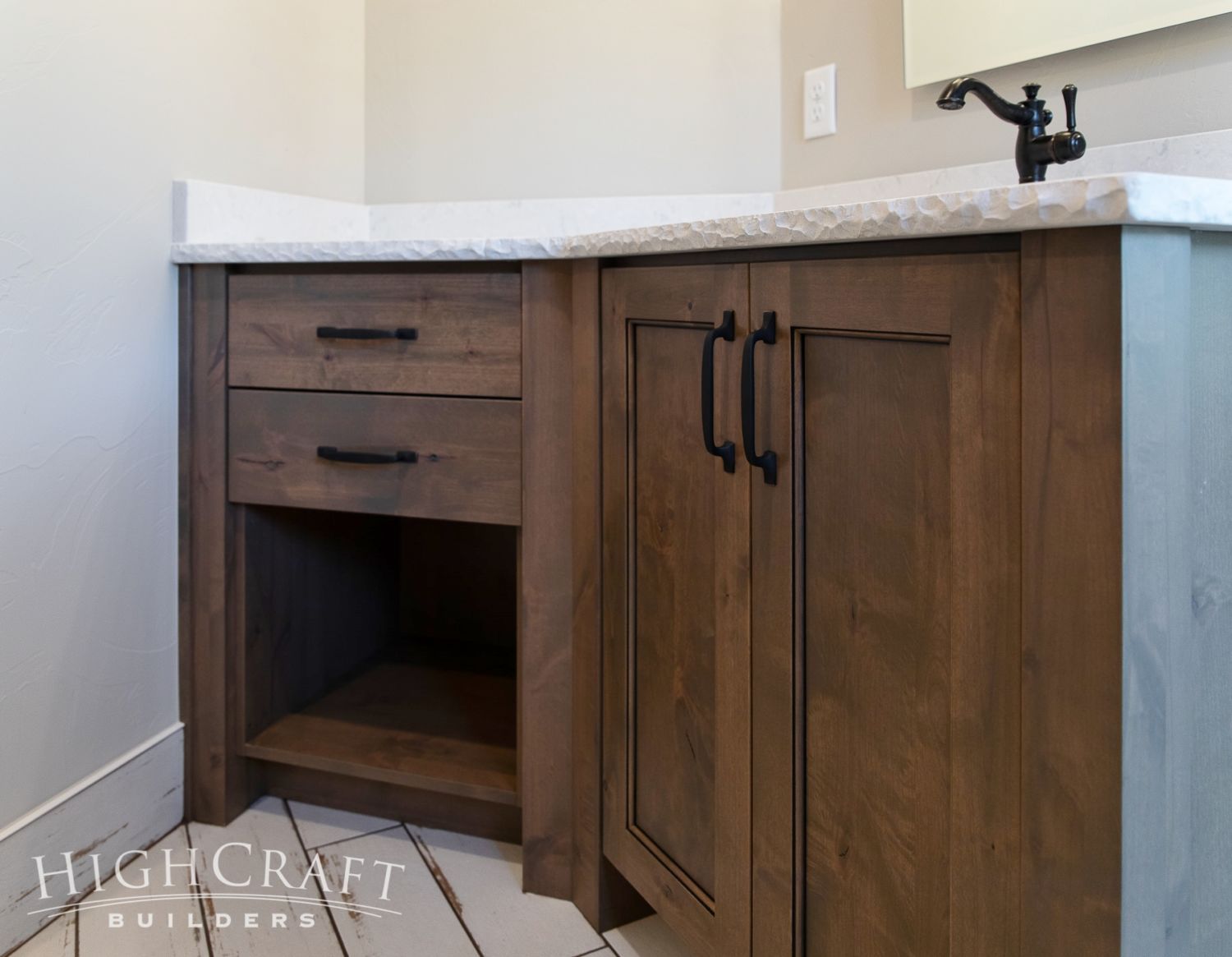
The guest bathroom countertop is quartz with a rustic, chiseled edge.
PREP KITCHEN
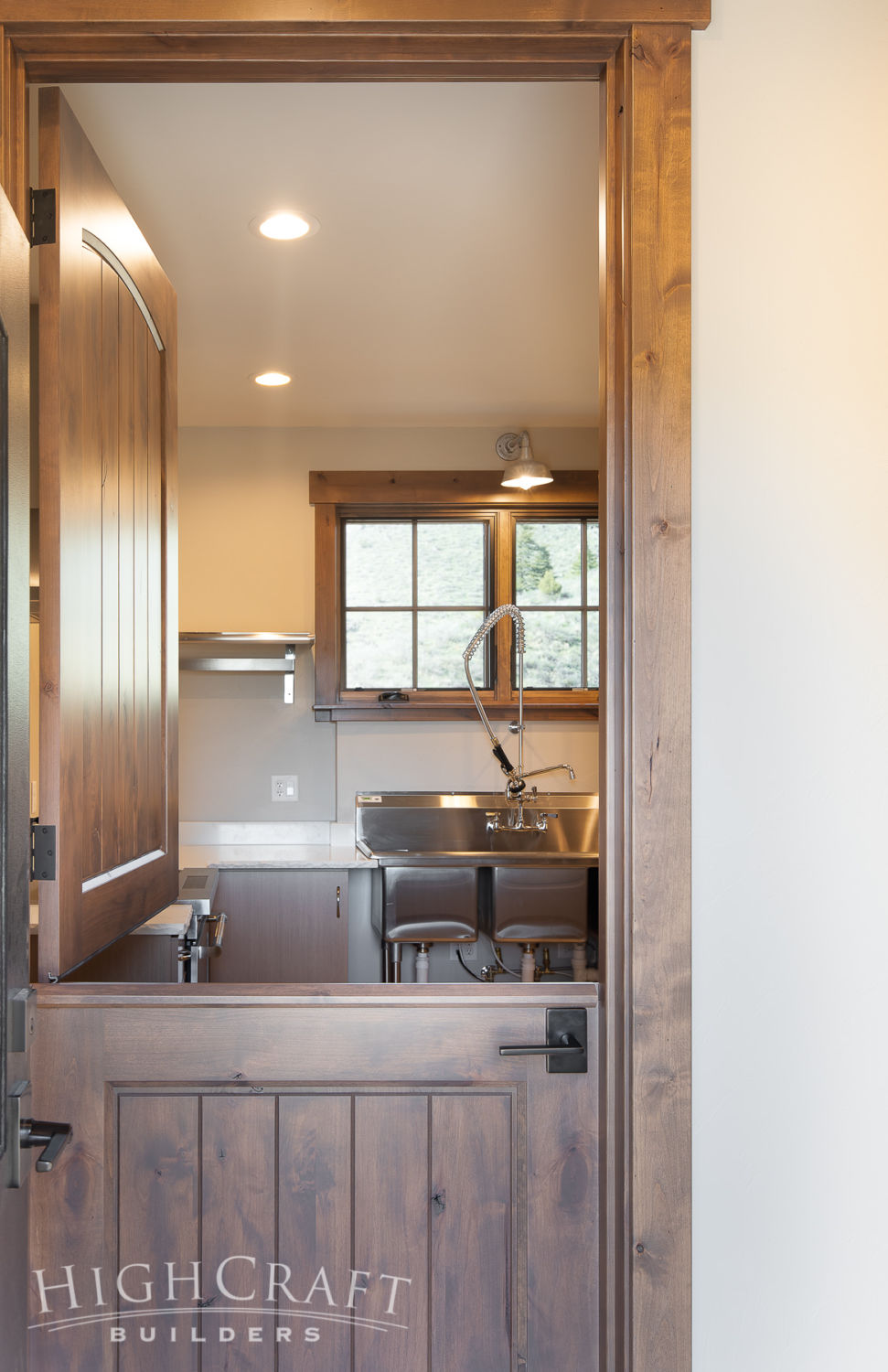
It’s only fitting to have a Dutch door at Dutch Ridge Ranch. It also allows Lesha to keep an eye on the dogs, but keep them out of her clean work space.
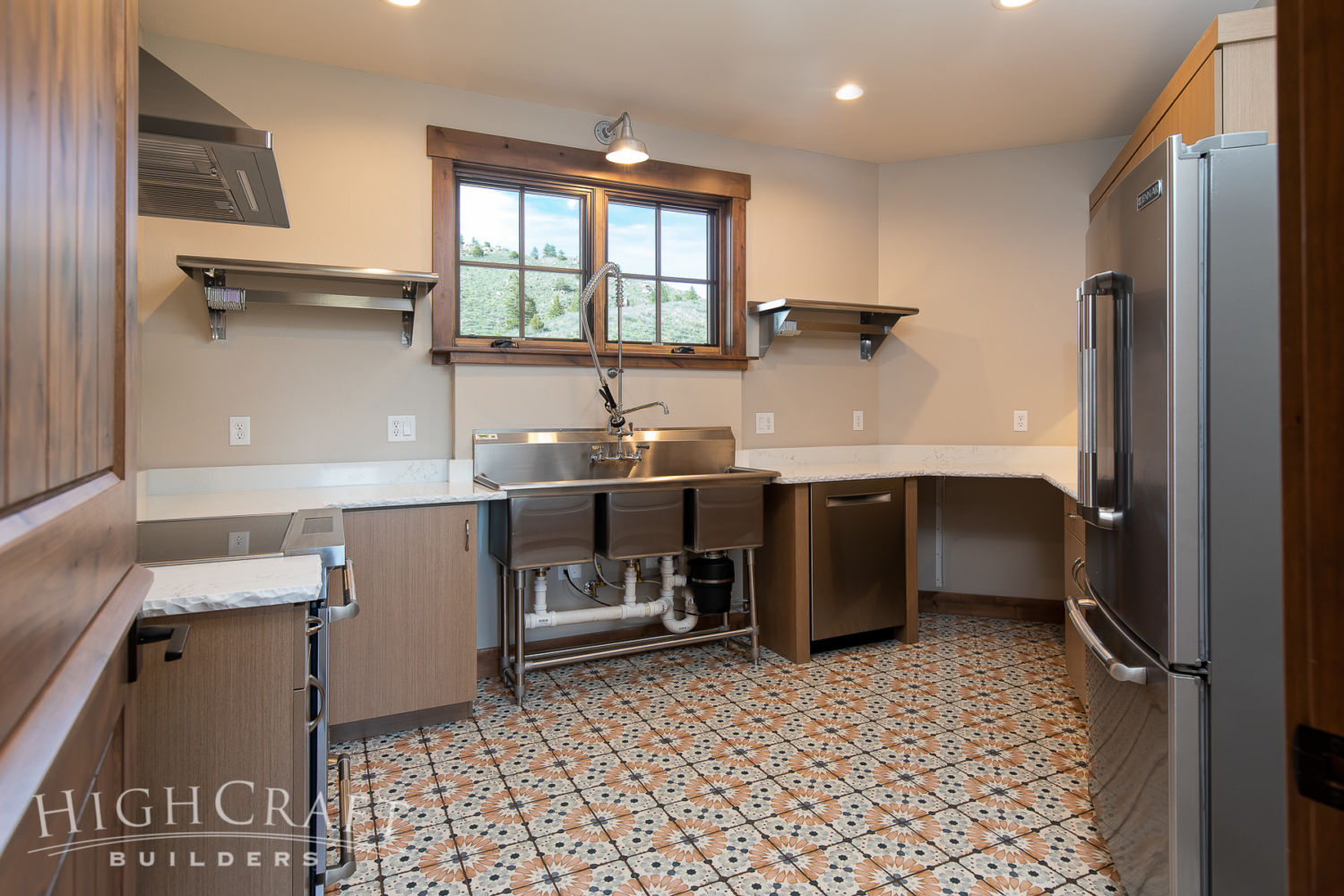
The prep kitchen is where Lesha will transform the honey and lavender she grows into Dutch Ridge Ranch soaps, sachets, scrubs, lotions, oils, teas and more – for sale at local farmers markets and on the Dutch Ridge Ranch website.
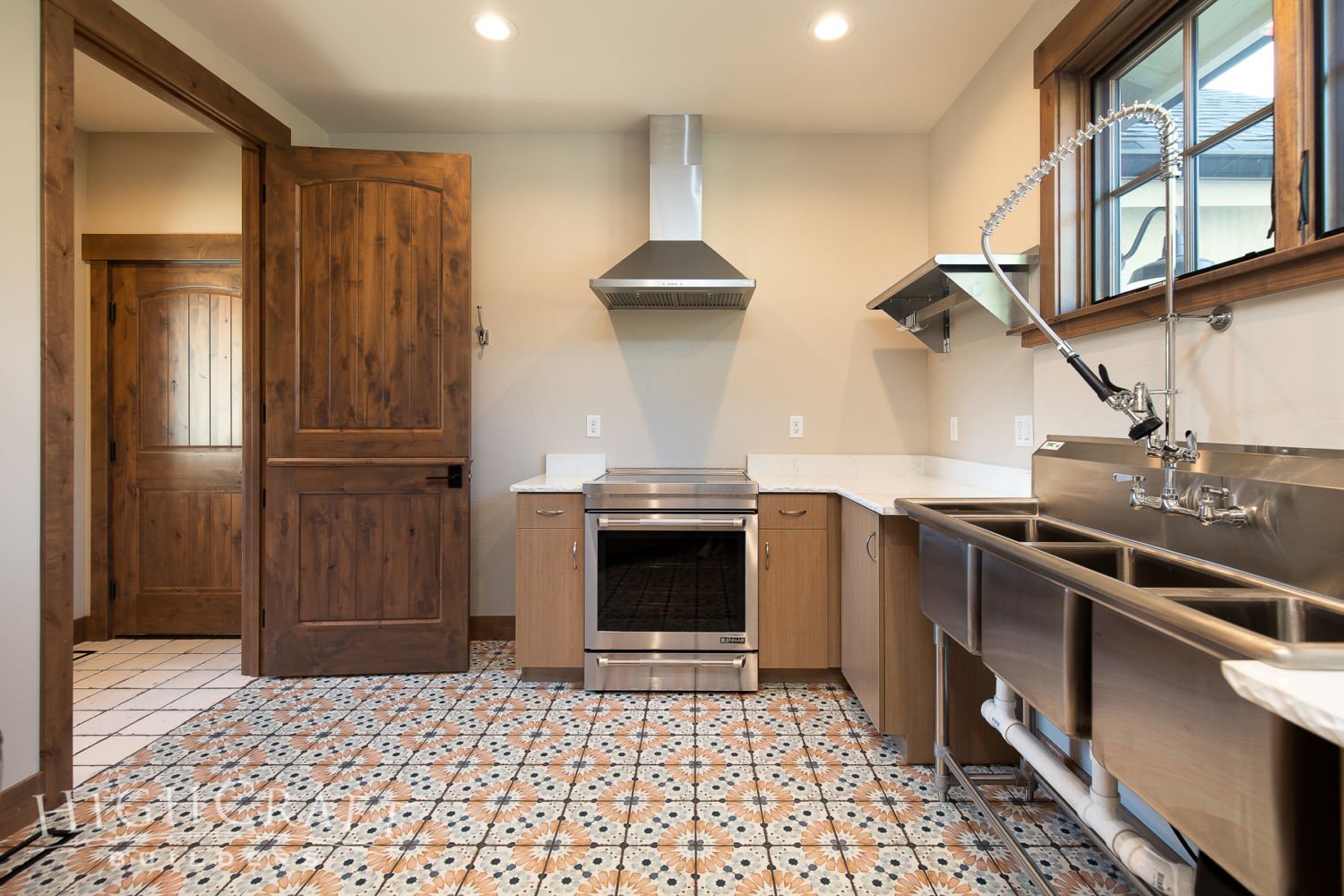
The prep kitchen boasts easy-to-clean melamine cabinets, and a commercial-grade stainless sink with a wall-mounted Hobart sprayer.
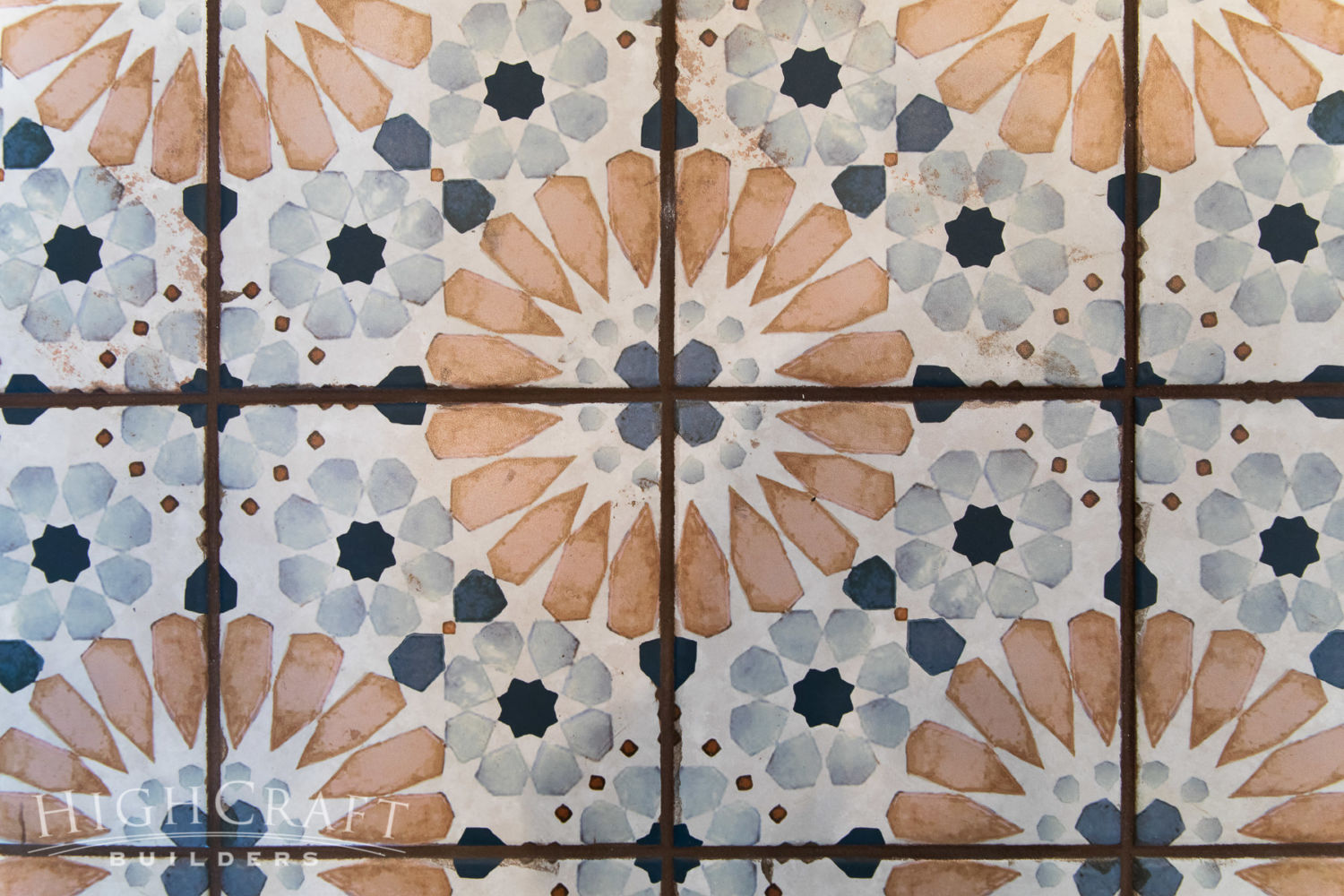
We love Lesha’s pick of Islander tile in Garden Way by Shaw Floors.
LAUNDRY and MUDROOM
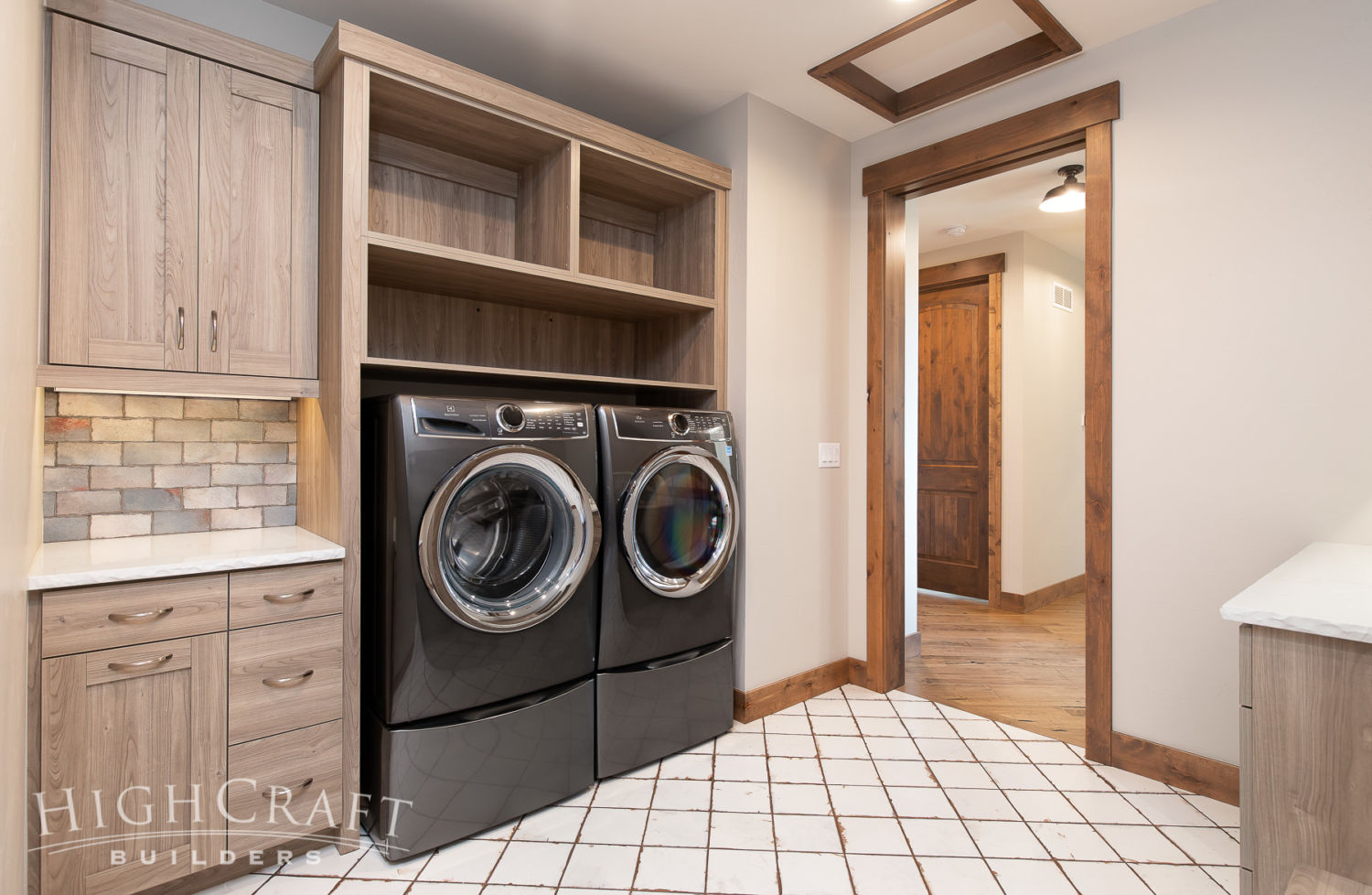
The combination laundry and mudroom is such a smart use of space.
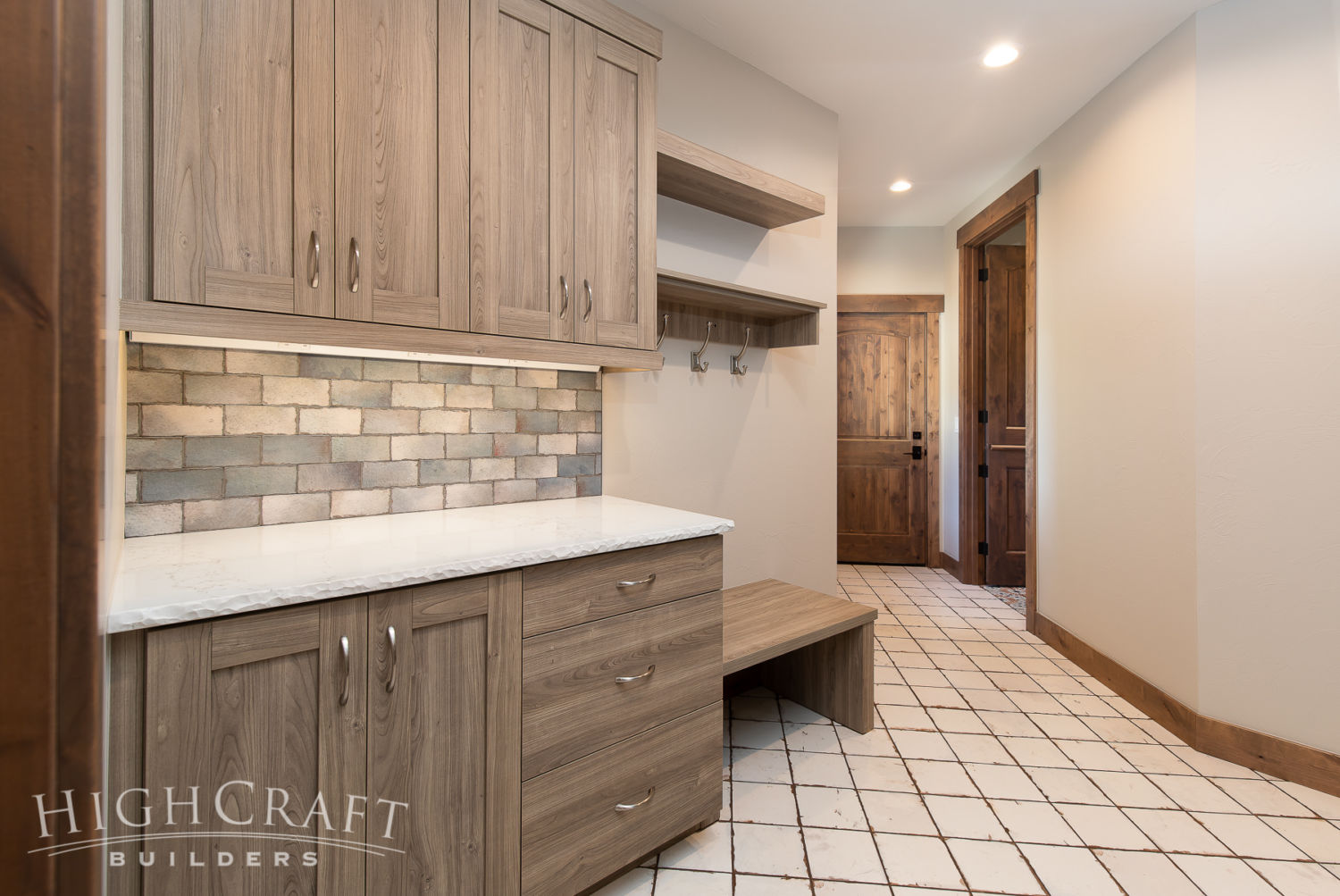
The mudroom side of the space offers more storage, a bench to take off your boots, and a designated place to store hats and coats.
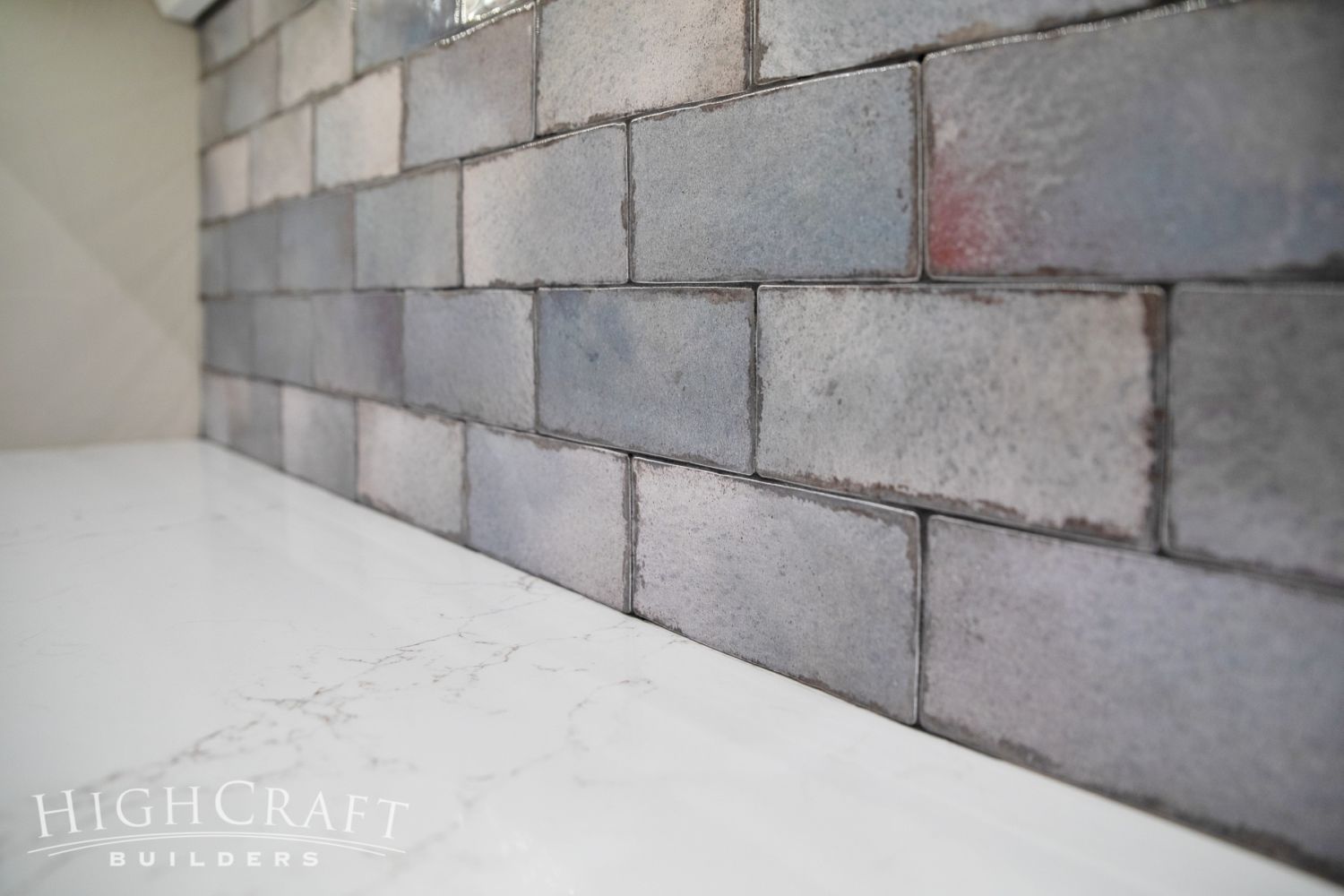
We installed 3-inch by 6-inch tiles in the color Salt Water for the mudroom backsplash.
MASTER BEDROOM and BATH
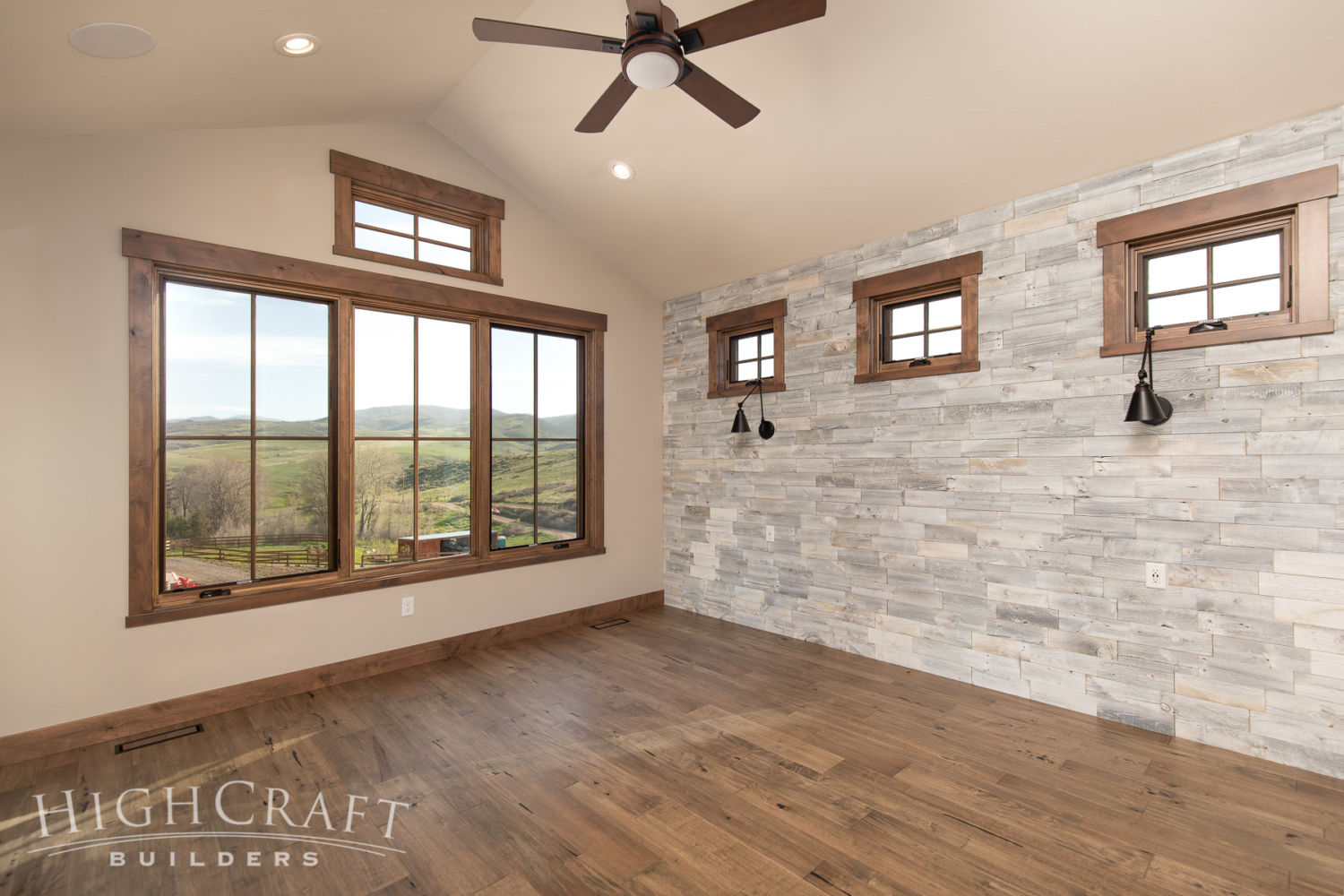
The accent wall of Aspenwood tiles by Woodwöl will anchor a king-size bed in the master suite.
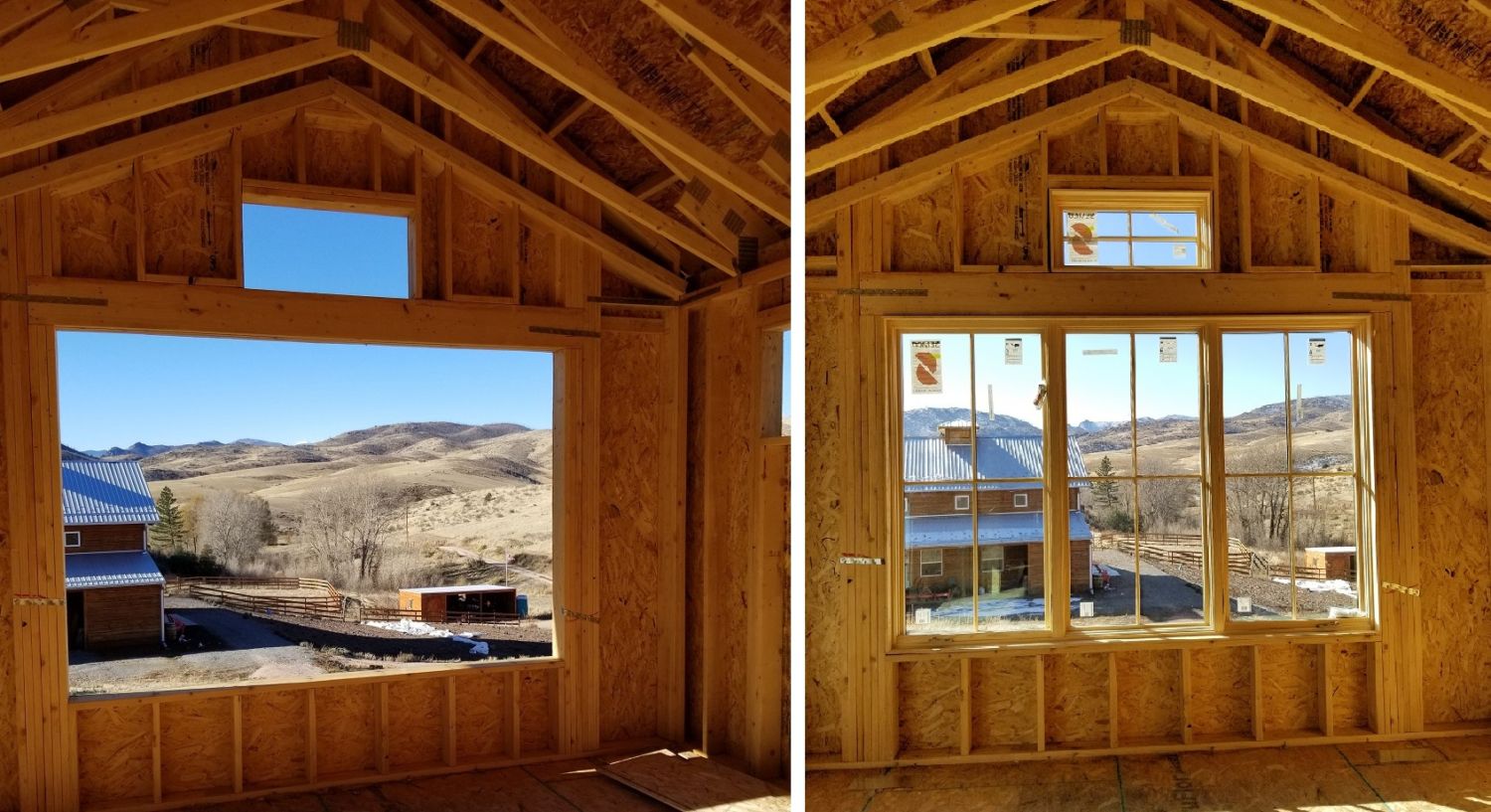
It’s fun to look back at the progress photos from Part 4 in the blog series (above).
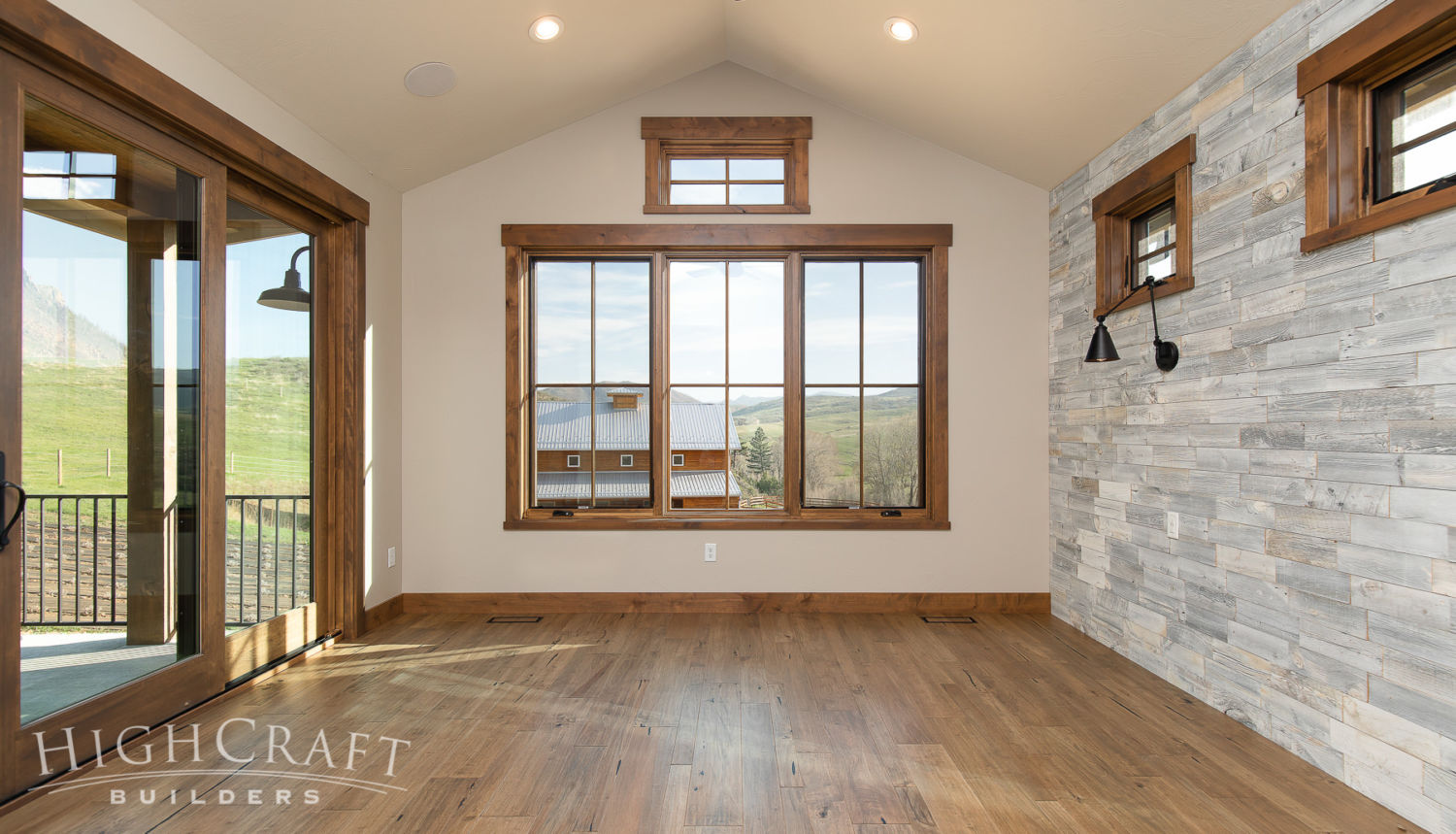
The view from this window, and the finished master suite, do not disappoint.
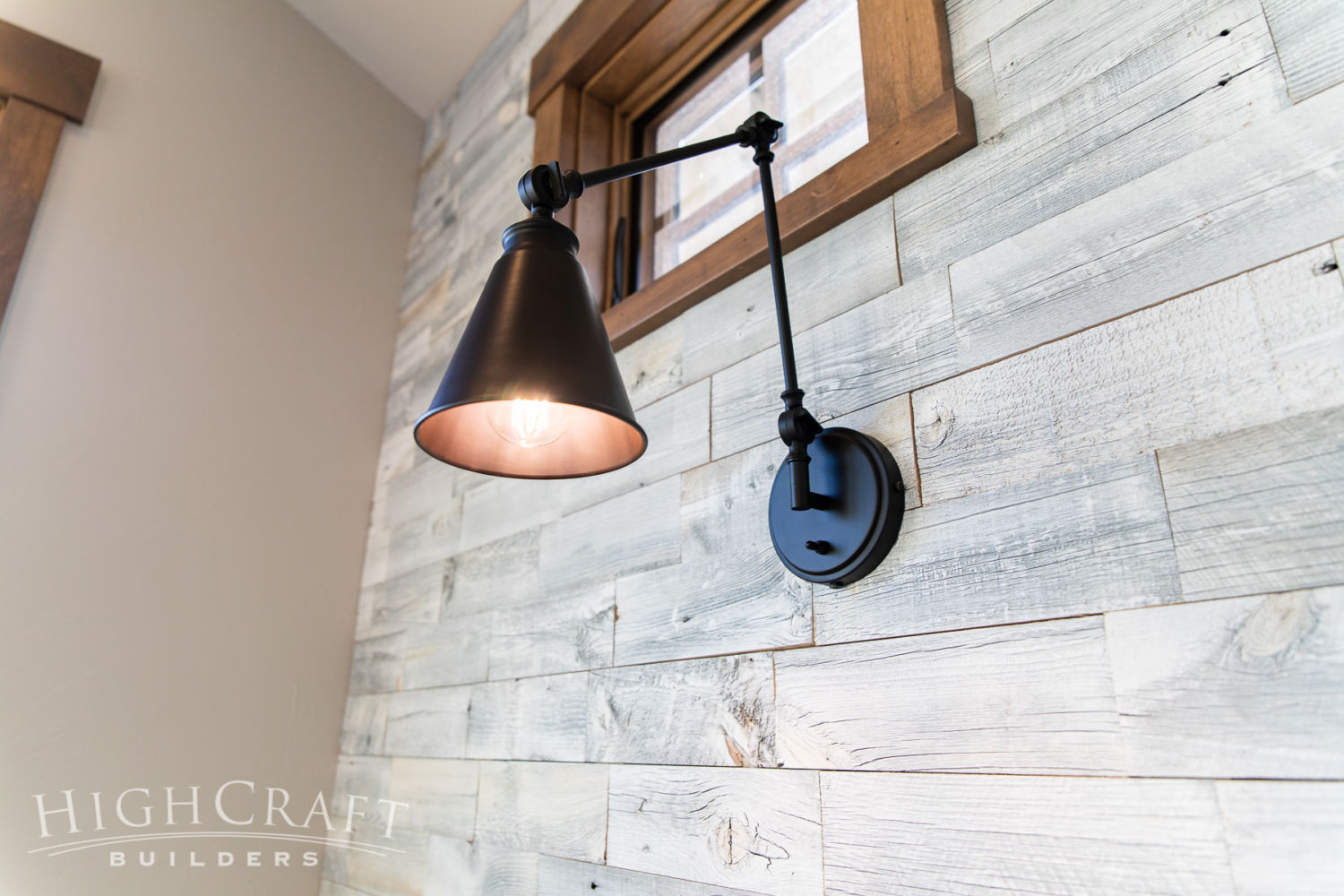
These wall-mounted adjustable sconces are brilliant for reading in bed.
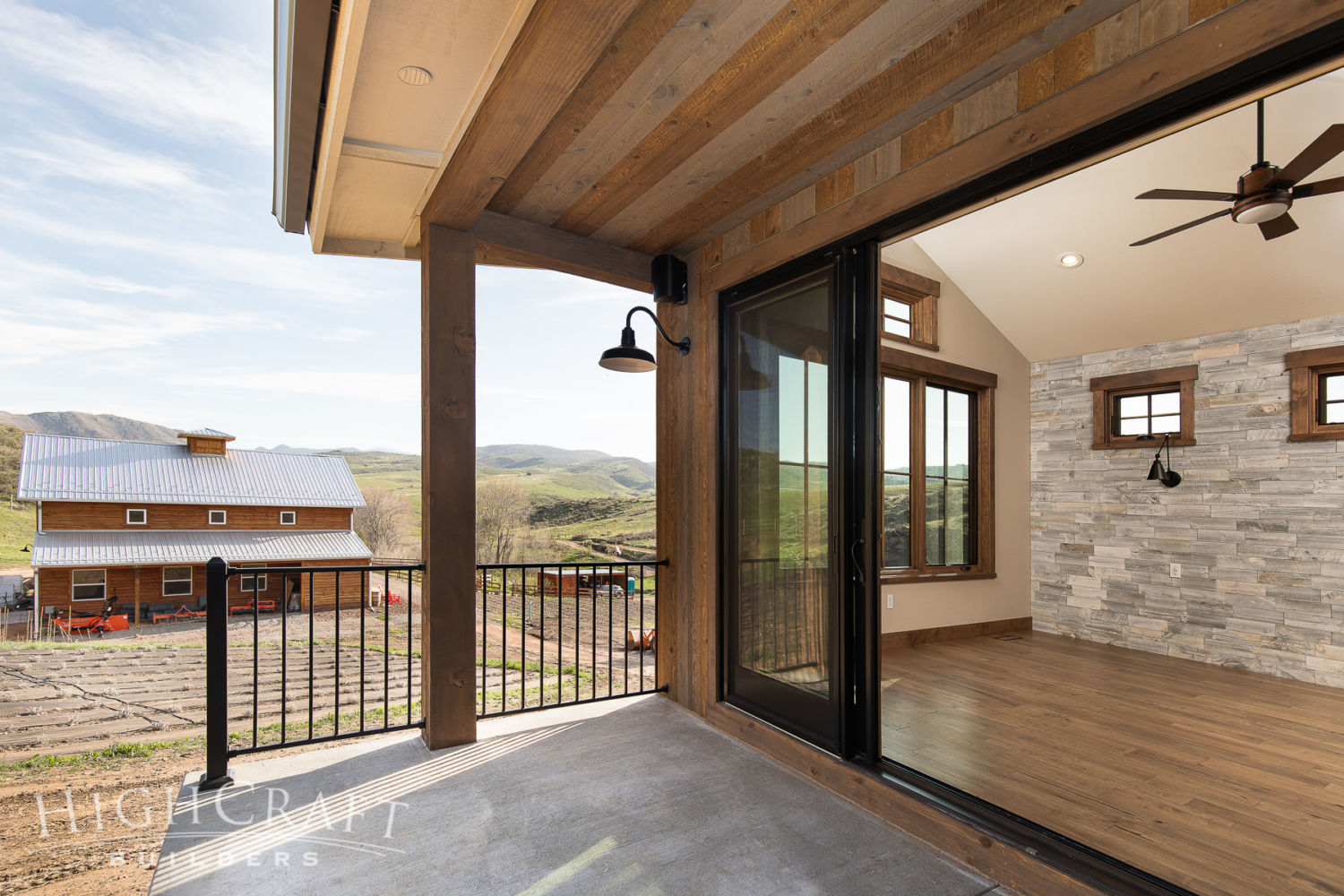
And the private covered porch off the master suite …
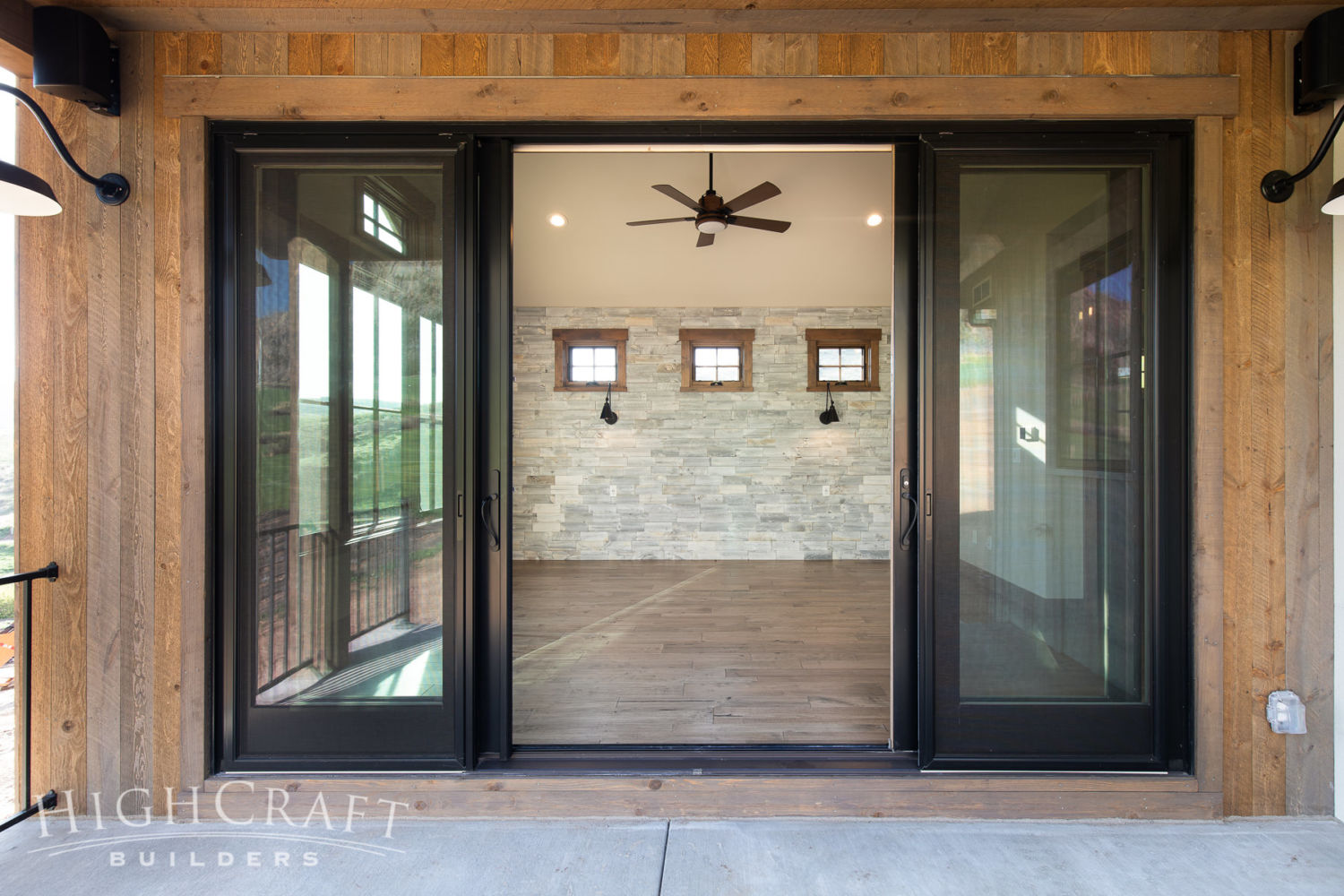
… is the perfect place to start or end each day on the ranch.
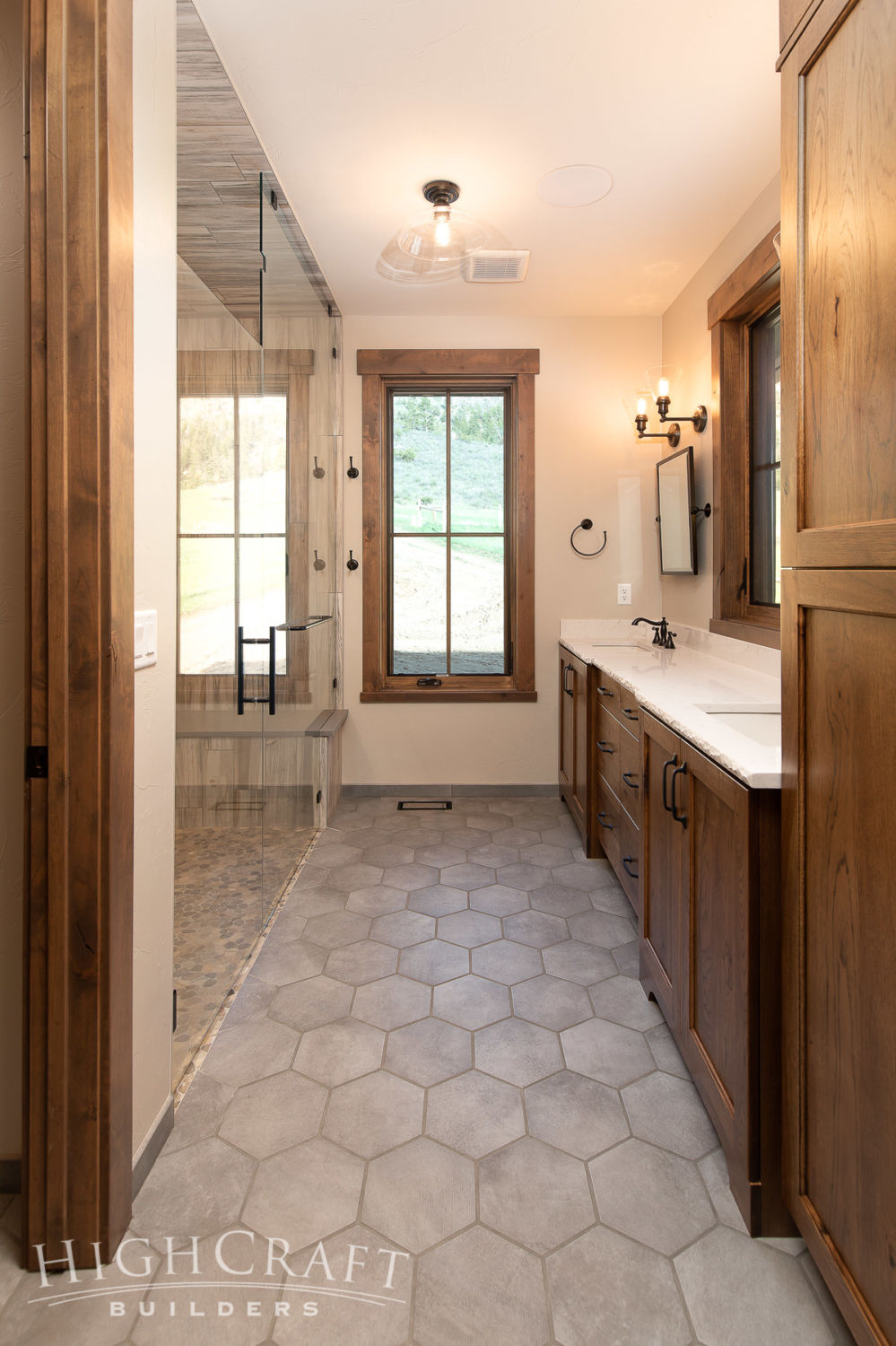
The master bathroom’s no threshold shower runs the length of the room. And the hexagon floor tiles are a nod to Lesha’s bee hives and the honey she sells at market.
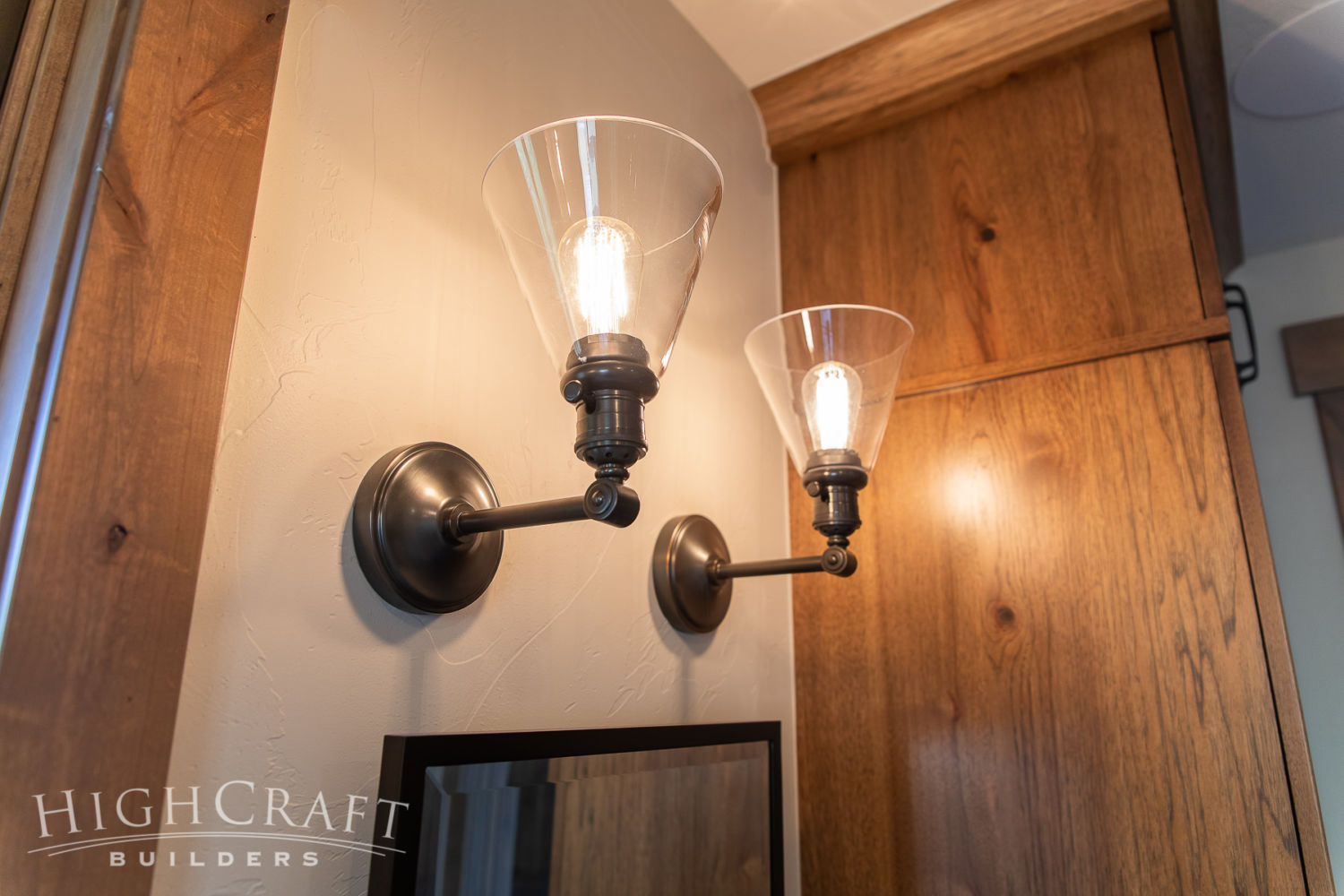
The wall sconce lights (above), overhead farmhouse light, and bathroom mirrors were sourced from Pottery Barn. Their rubbed bronze finish matches the faucets and other metal accents used in the room.
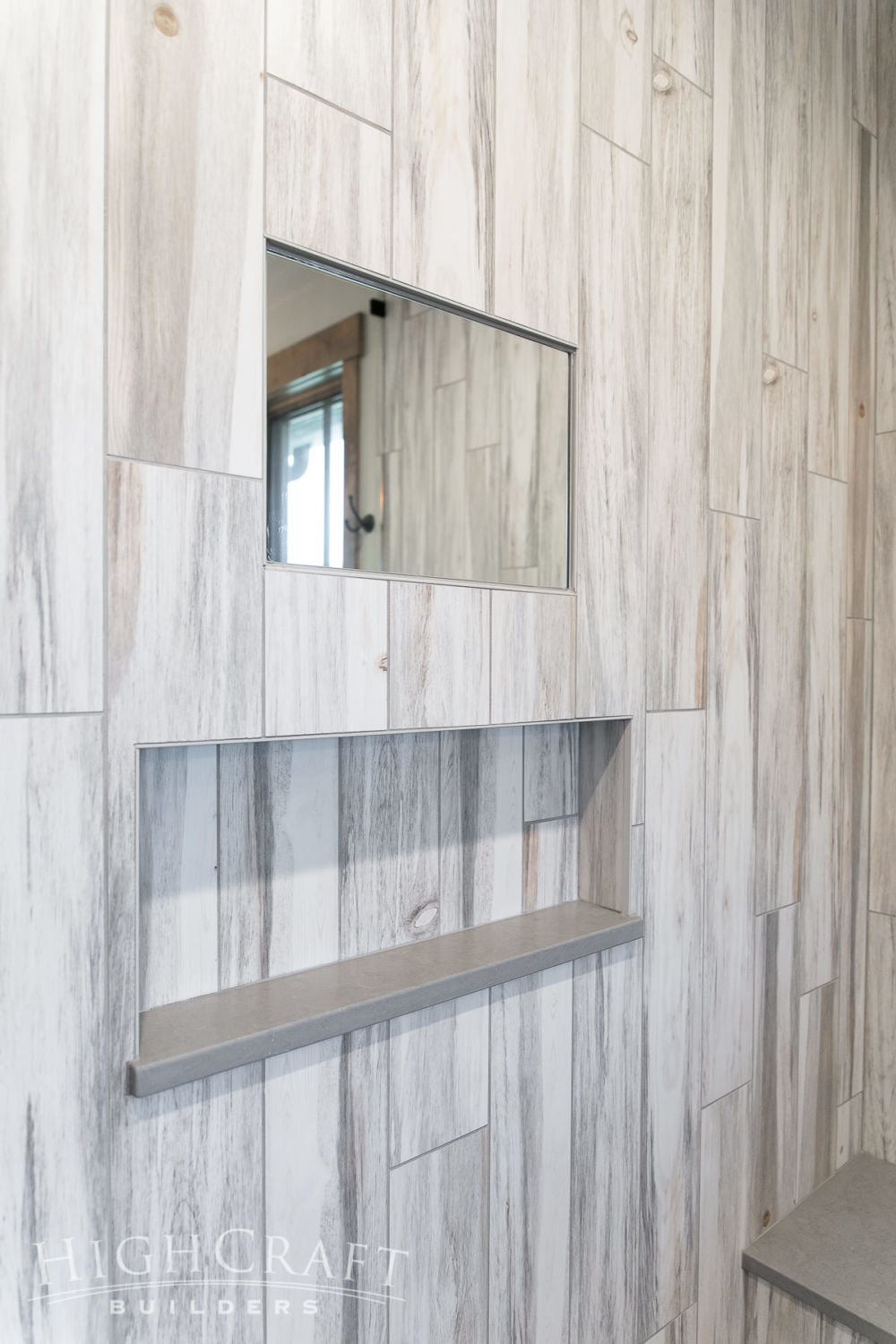
The master bath steam shower surround is B-Pine tile in Wash by Happy Floors. The bench seat and shelf ledge are quartz in Carrick by Cambria.
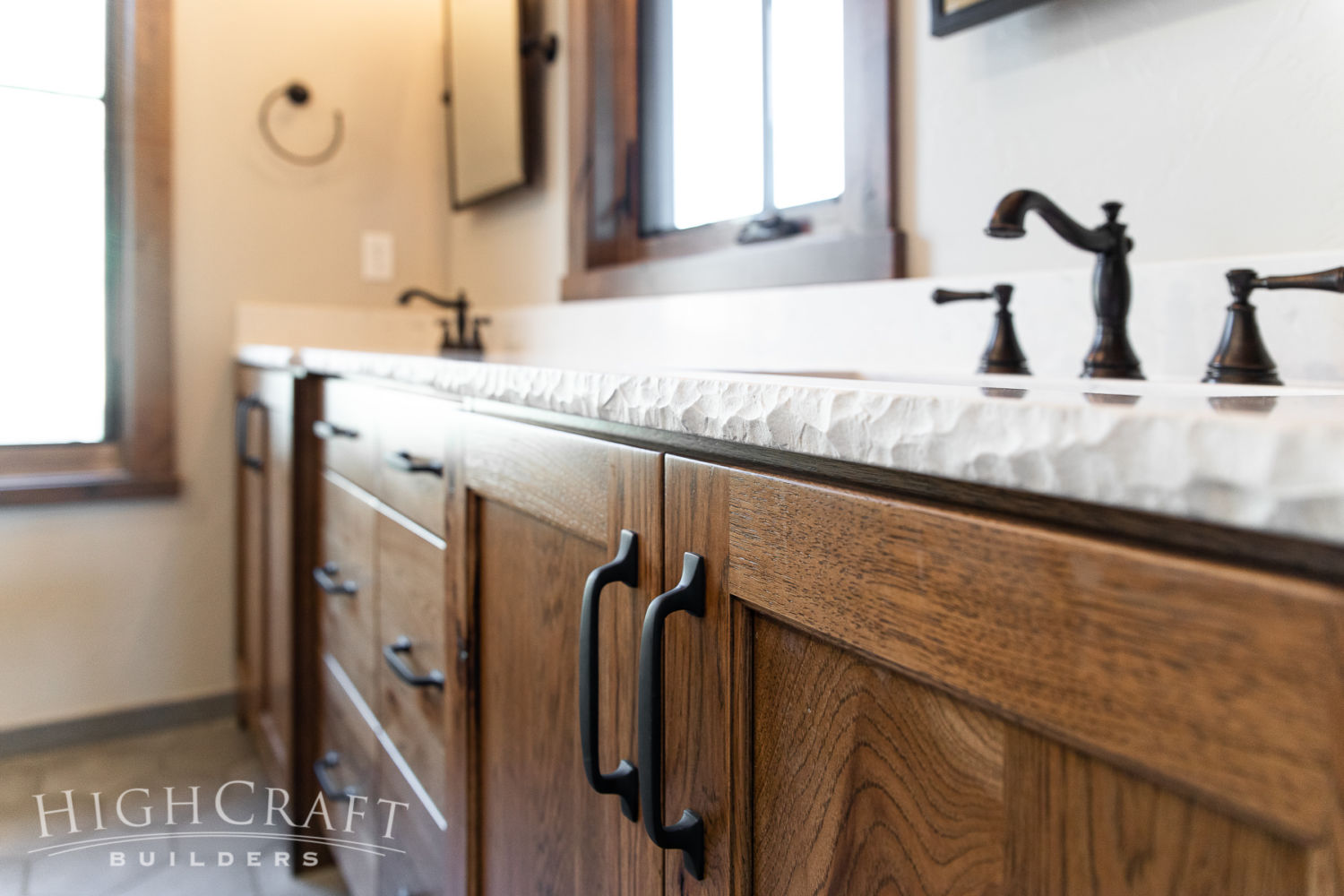
Again, another chiseled-edge quartz countertop for design continuity. The vanity is made from hickory and stained in a Pecan.
STAIRS TO BASEMENT
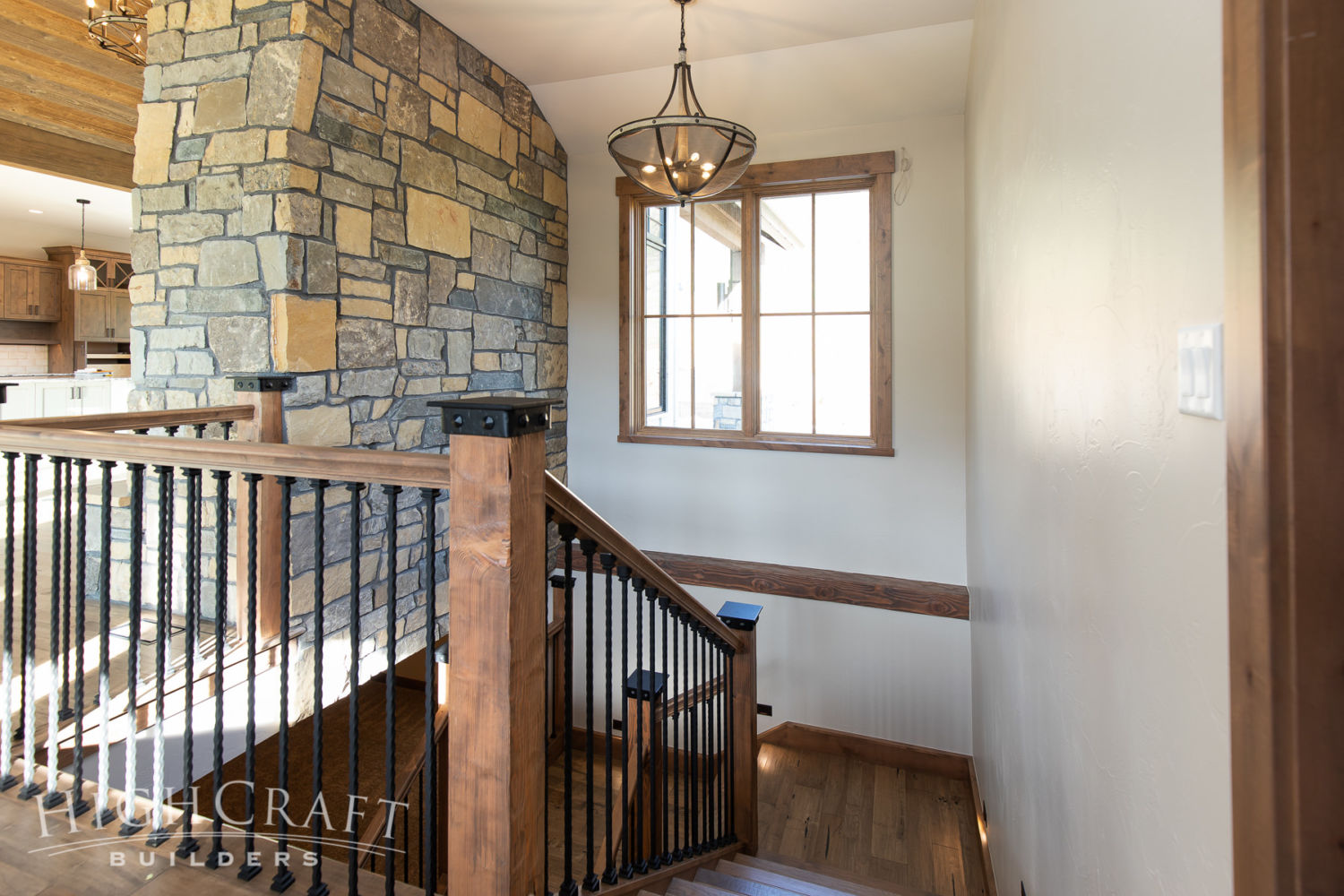
Metal balusters on the staircase preserve the feeling of openness.
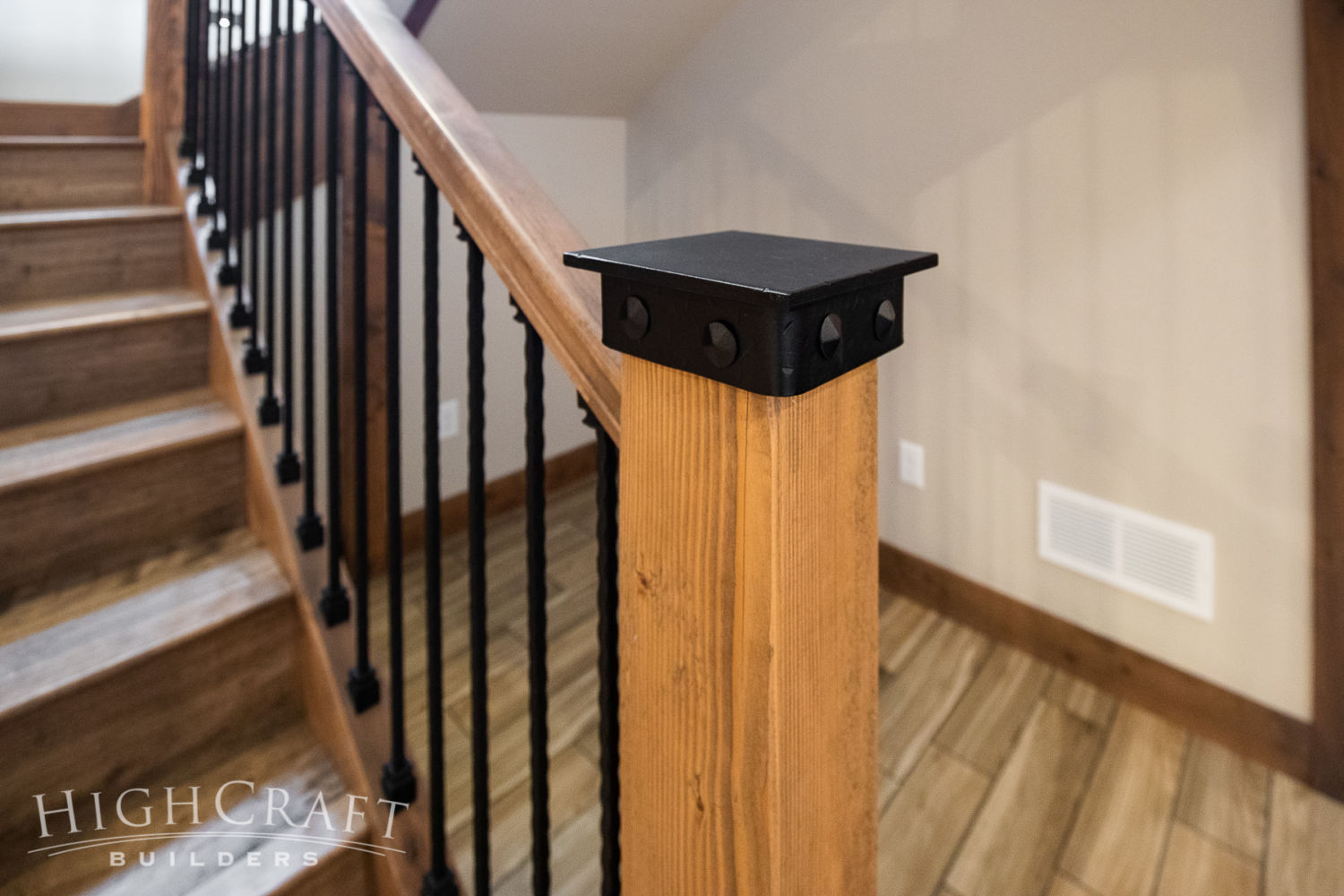
Custom hammered metal strappings, lag bolts and newel post caps make the stairs one of a kind.
BASEMENT WET BAR
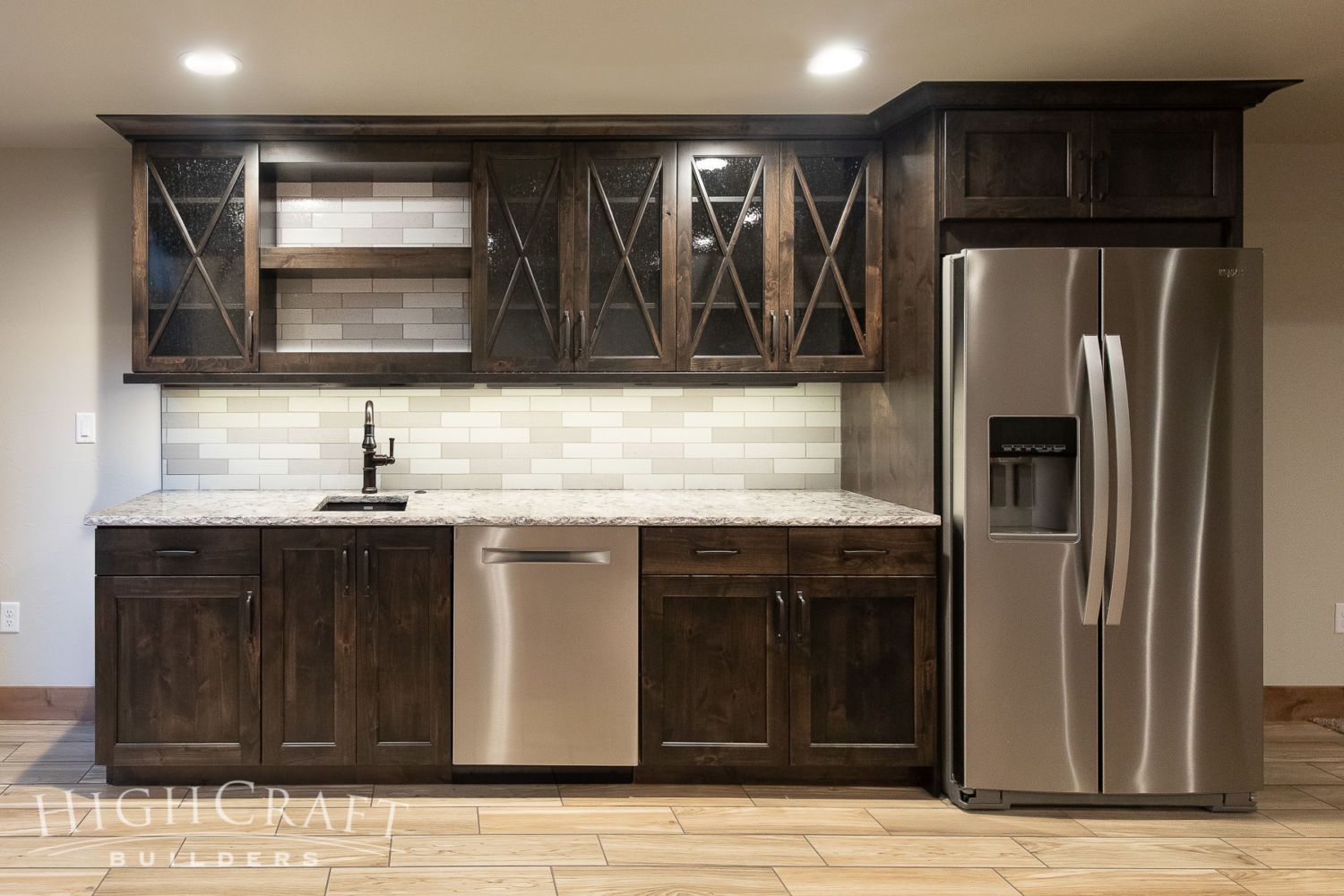
The cabinets in the wet bar are knotty alder stained in Black Walnut.
BASEMENT BATHROOM
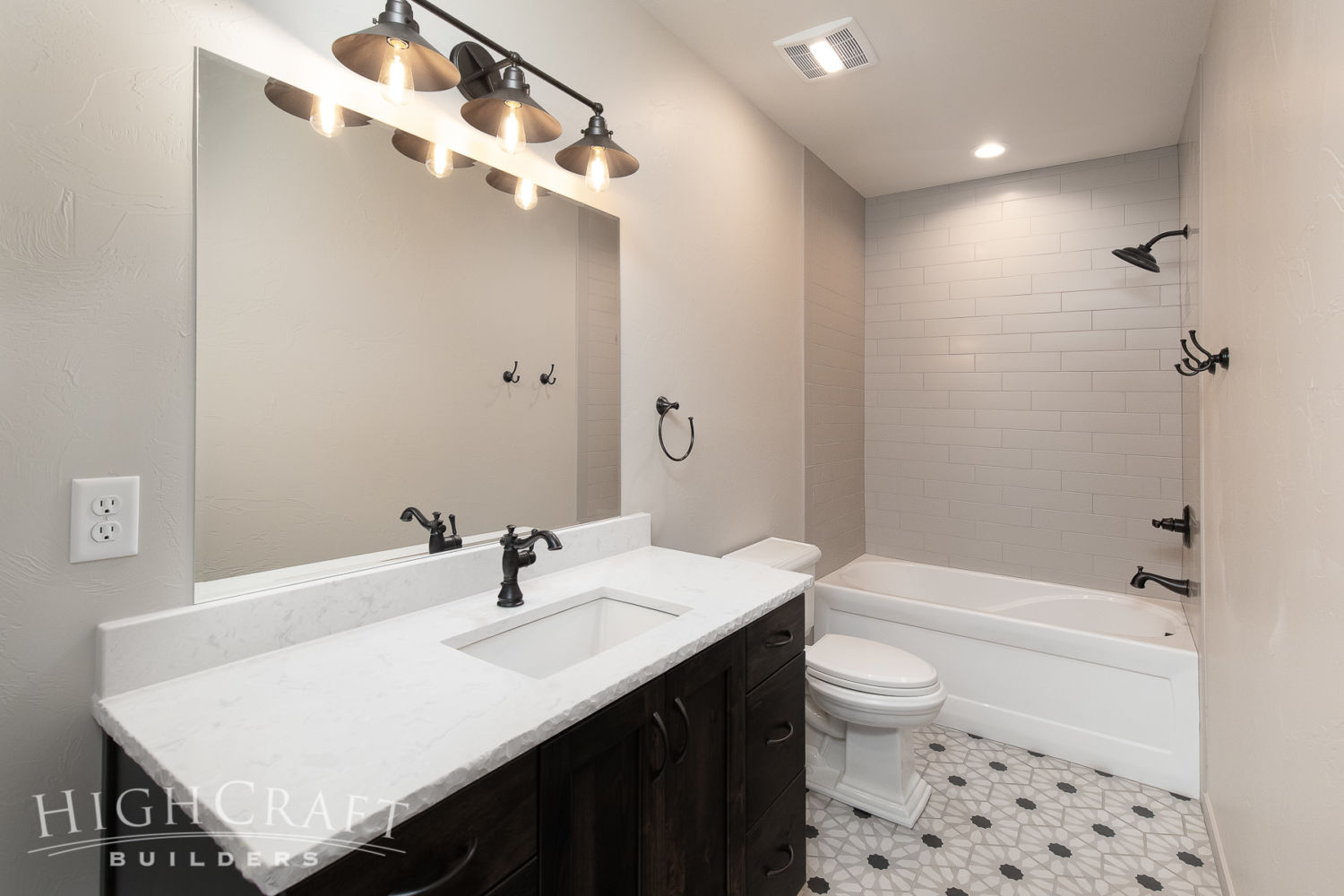
The shower surround in the basement bathroom is Soho tile by Crossville in Taupe.
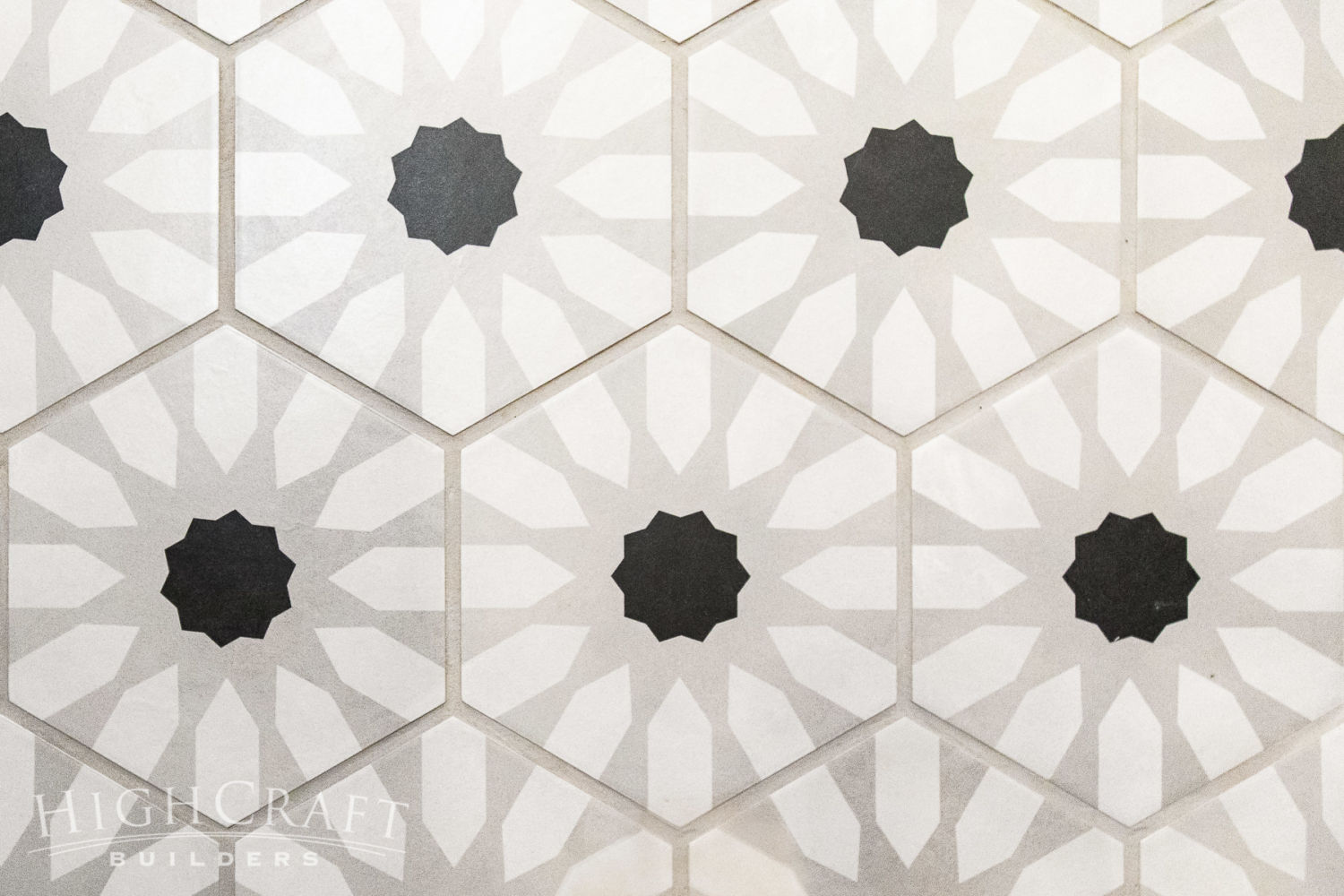
And the flooring is hex tile in the Allora series by Bedrosians.
BASEMENT WINE CELLAR and TASTING ROOM
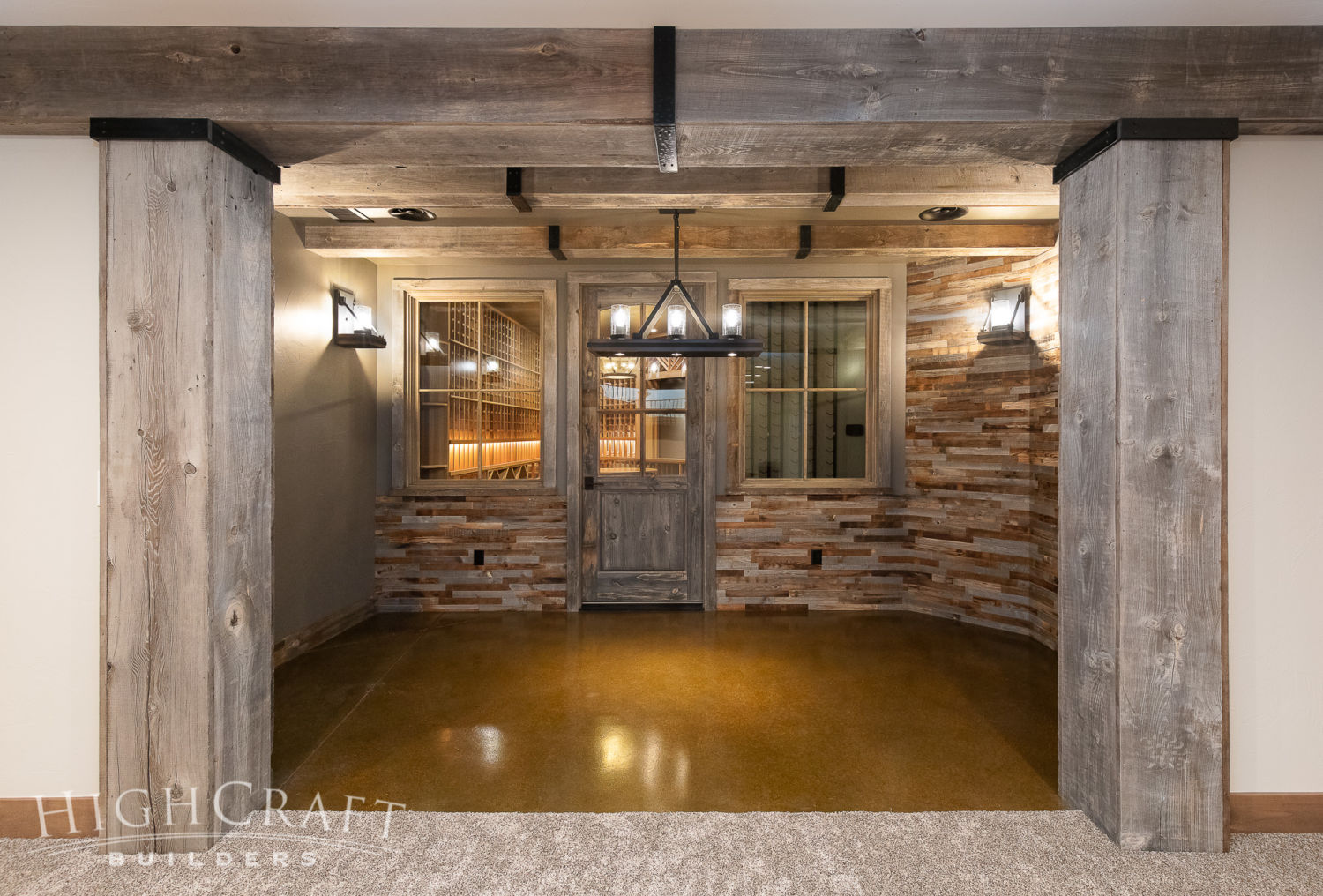
HighCraft co-owner Dwight Sailer isn’t the only member of his family to build a career in construction. His brother, Jeremiah, does exceptional finish work, including all of the custom woodworking in the wine cellar’s tasting room. Tim told HighCraft that he wanted the space to “look like an old mine shaft.” The weathered wood used to wrap the beams and create the cased doorway came from a barn in Wisconsin that was 120 years old.
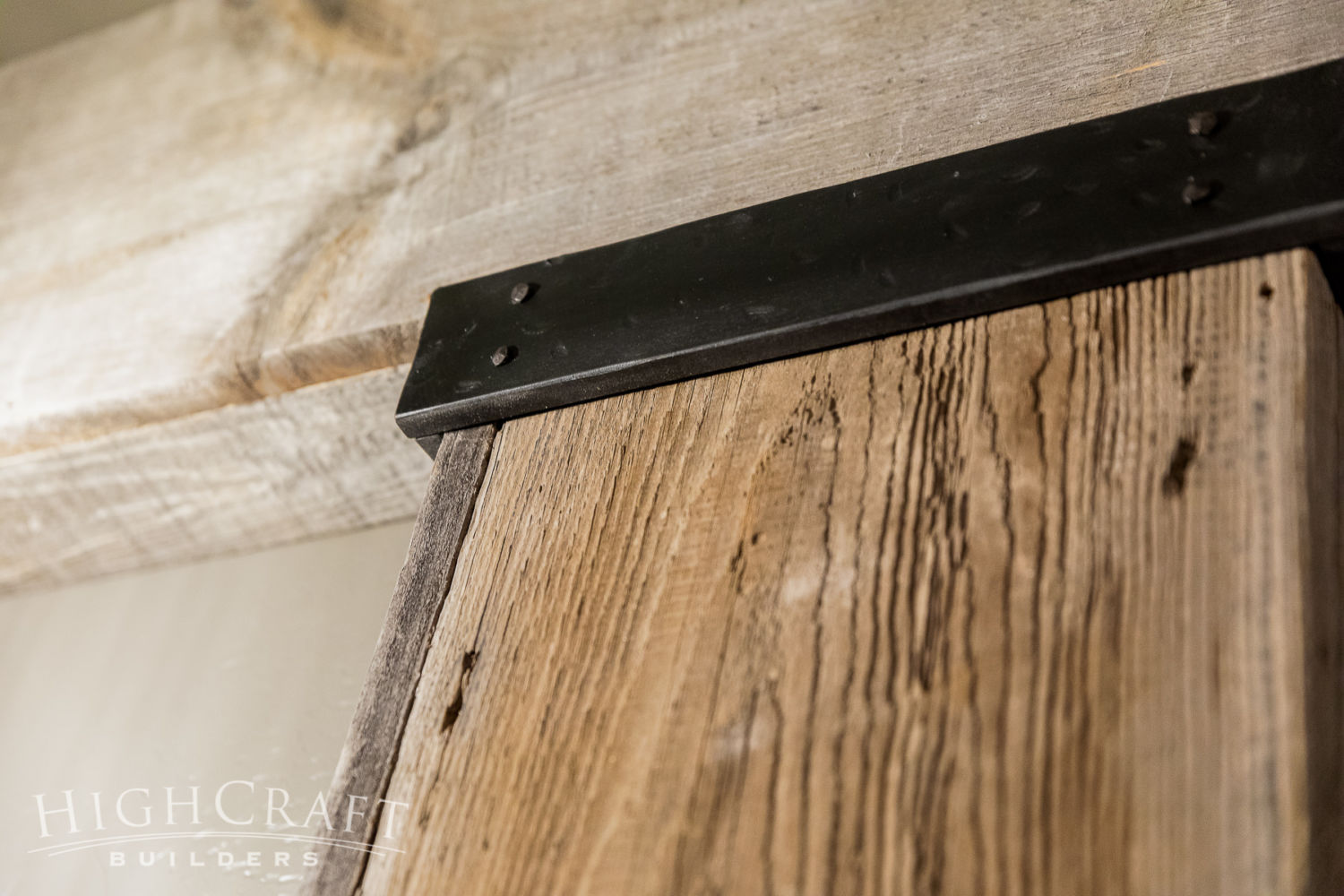
And Jeremiah used handforged nails in the metal strappings.
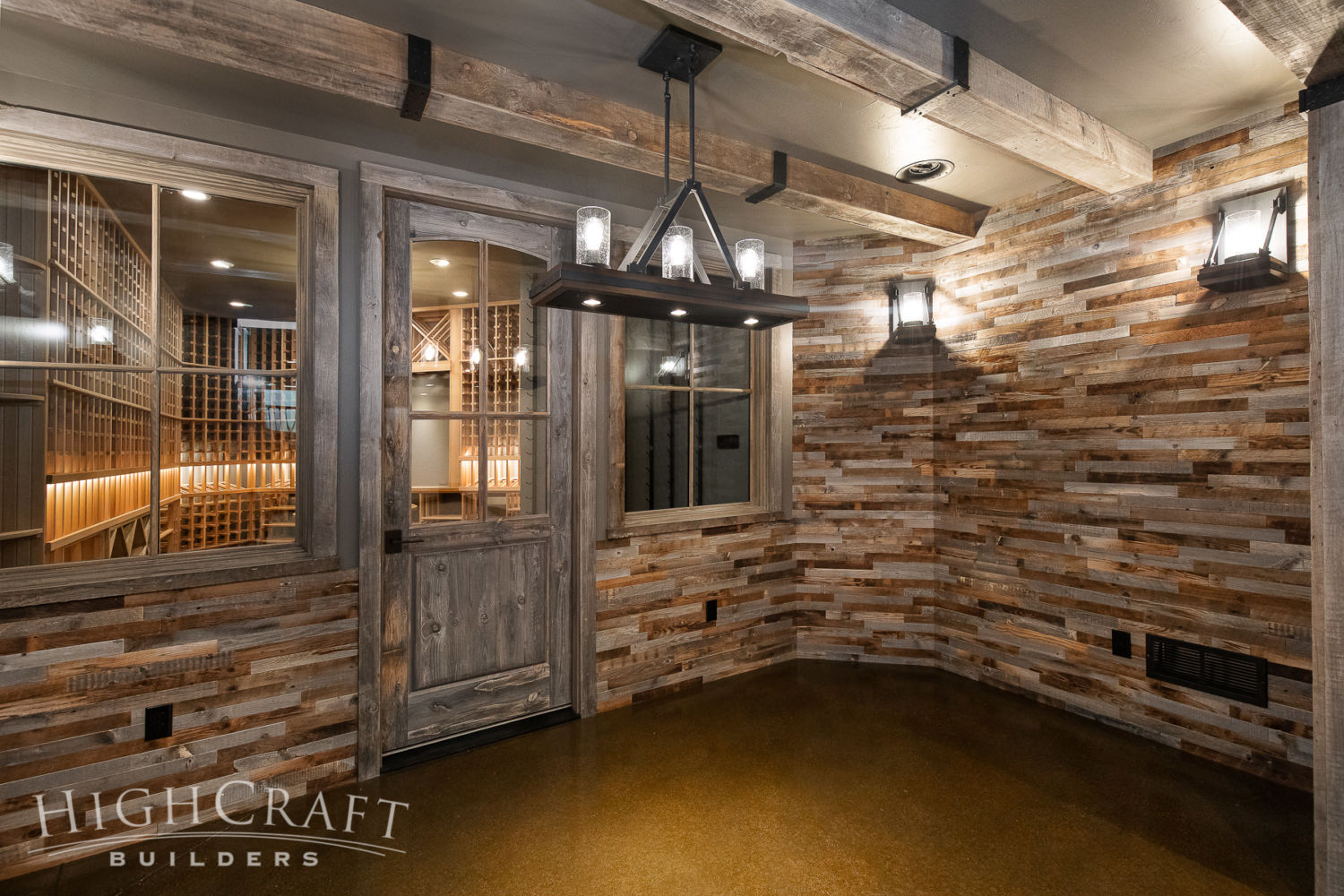
We also installed more wood tiles by Woodwöl, this time in the Creekwood series, color Natural. The mine shaft-inspired chandelier and wall sconces are by Kichler.
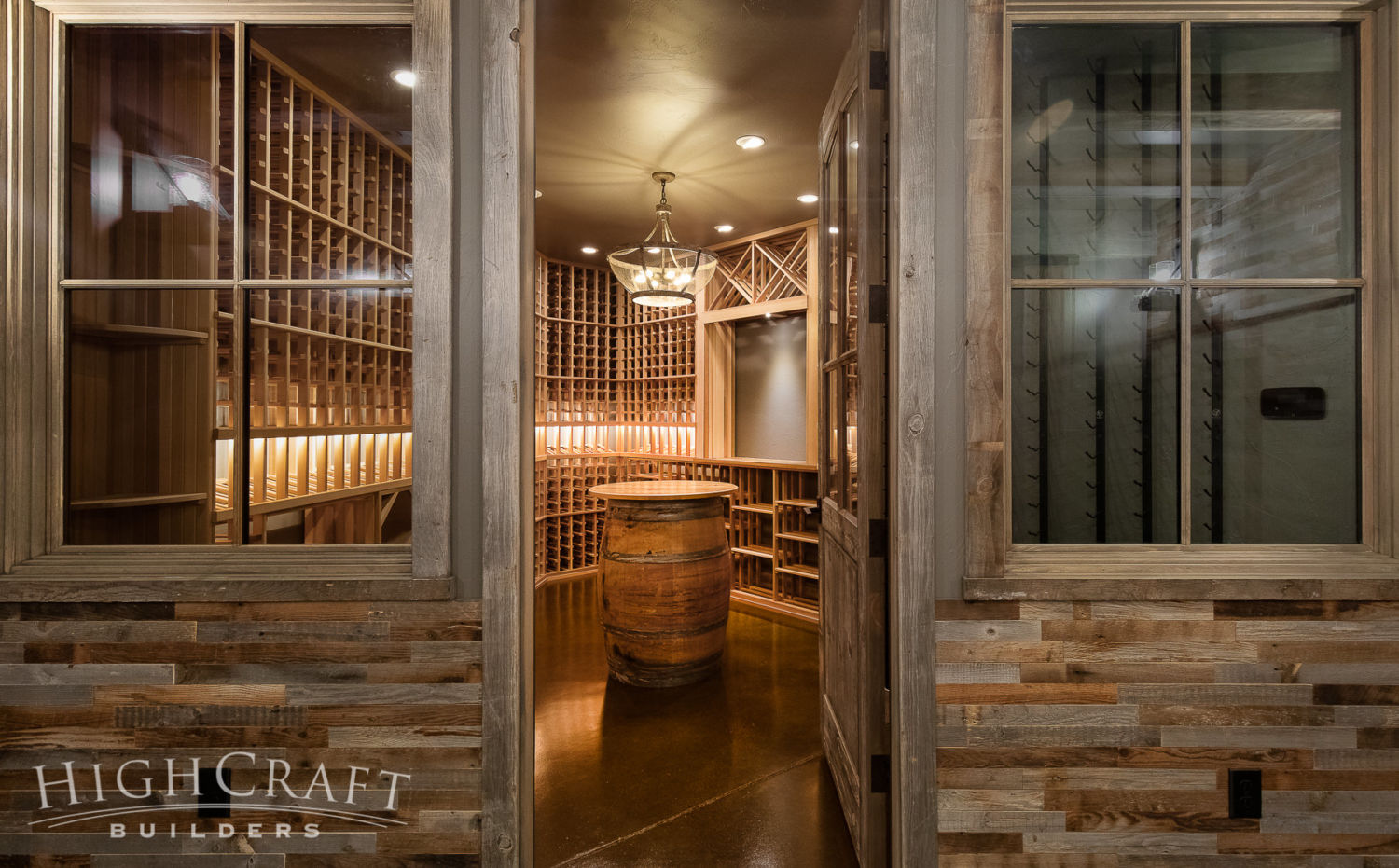
The inner wine cellar is climate controlled and fairly chilly, so the tasting room will be a more comfortable place to have a glass with friends.
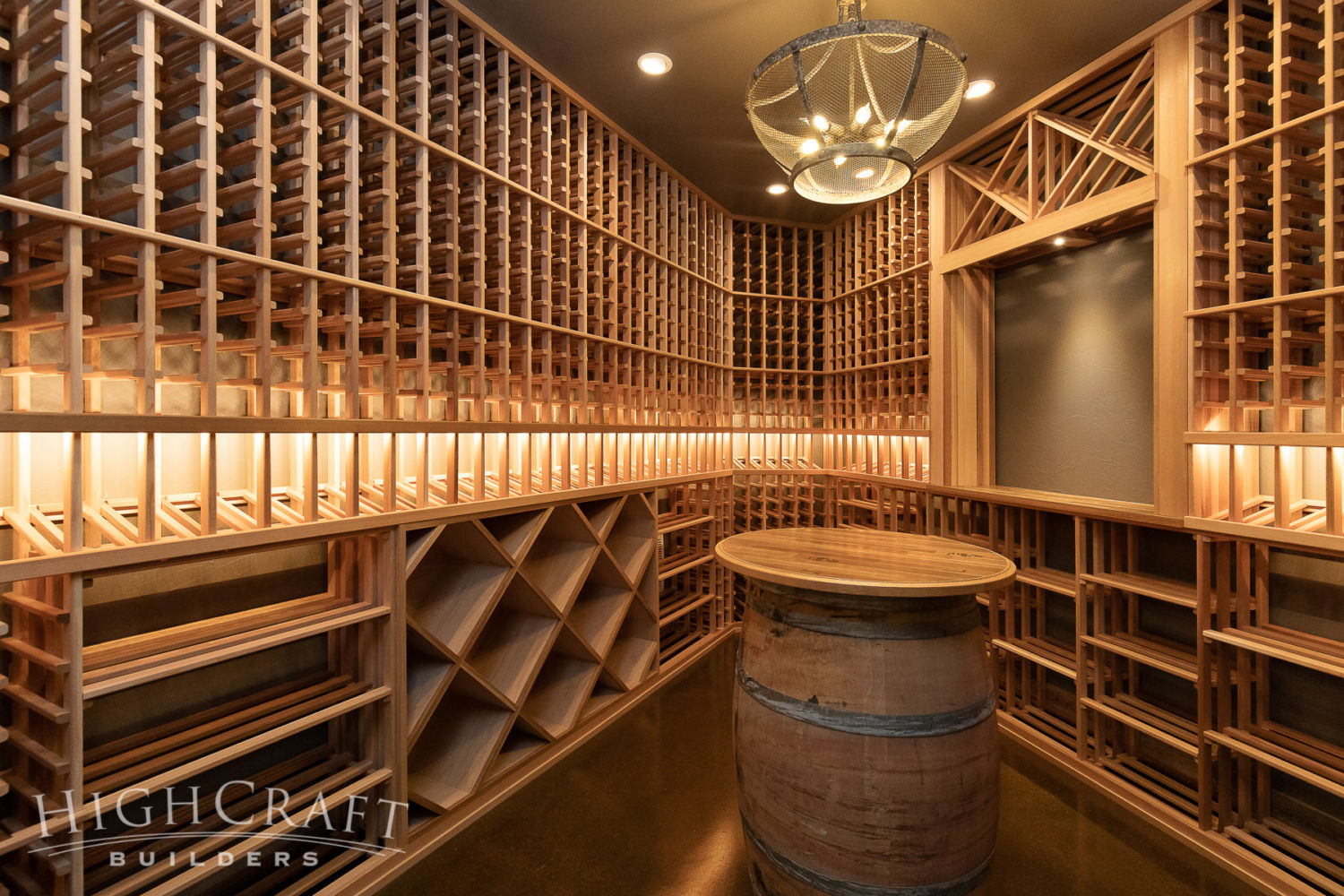
The wine cellar racks can hold 1,000 bottles.
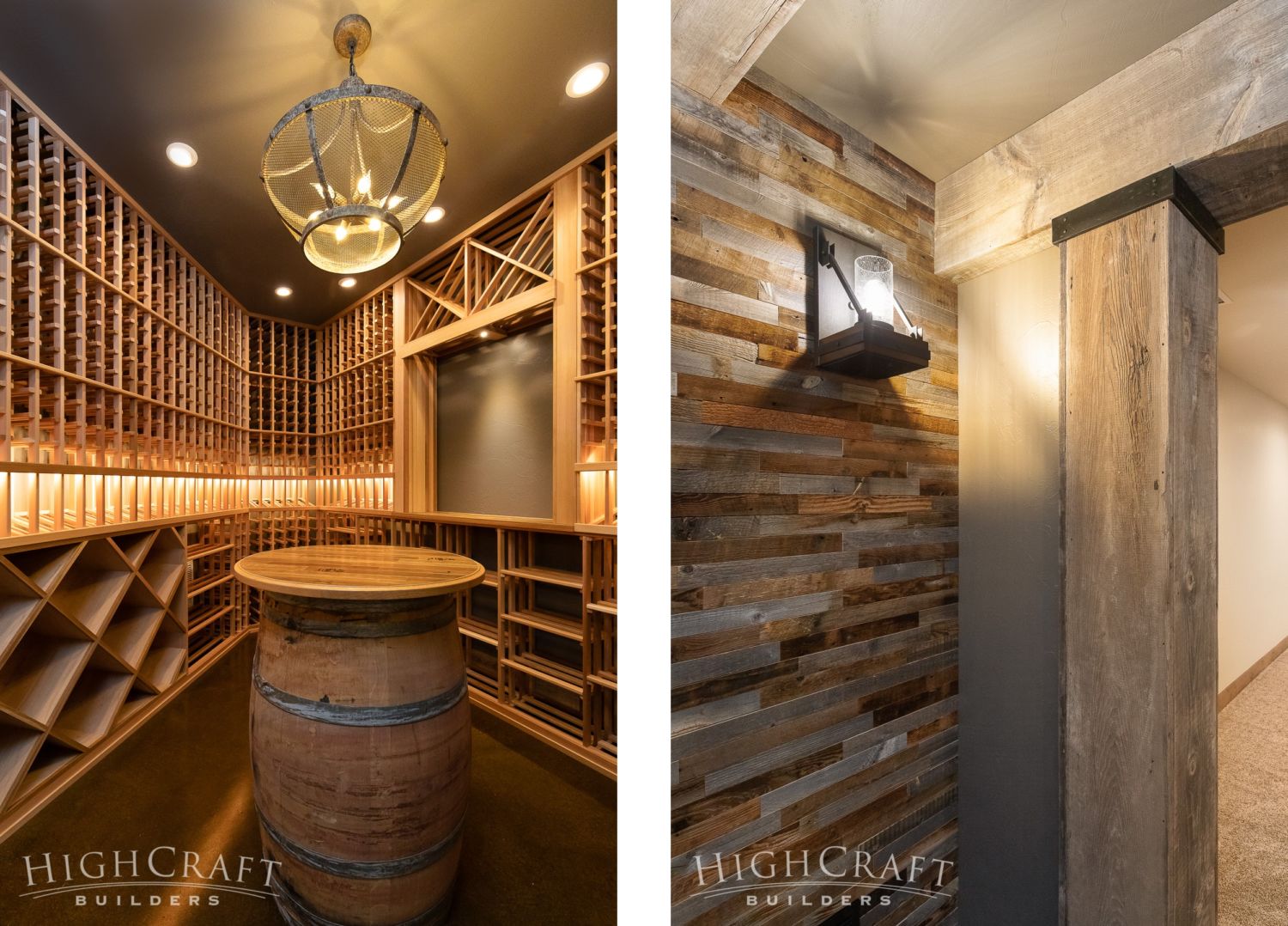
And the lighting sourced by Fusion Light and Design are incredible and set the mood in both spaces.
~~~
For additional photos and more backstory, be sure to explore Part 1, Part 2, Part 3, Part 4, Part 5, Part 6 and Part 7 of this blog series.
We want to extend a HUGE thank you to our clients Tim and Lesha, who were amazing to work with throughout the entire three-phase project. Thank you for sharing your story, and your home, in this blog series. On behalf of the entire team at HighCraft, we hope you enjoy Dutch Ridge Ranch for years to come.
Whether you build new construction, or remodel what you have, HighCraft’s experienced design-build team is here to help with your project, large or small. Contact HighCraft with questions or to schedule a free consultation.
Photos and video by CassiHise Photography.

