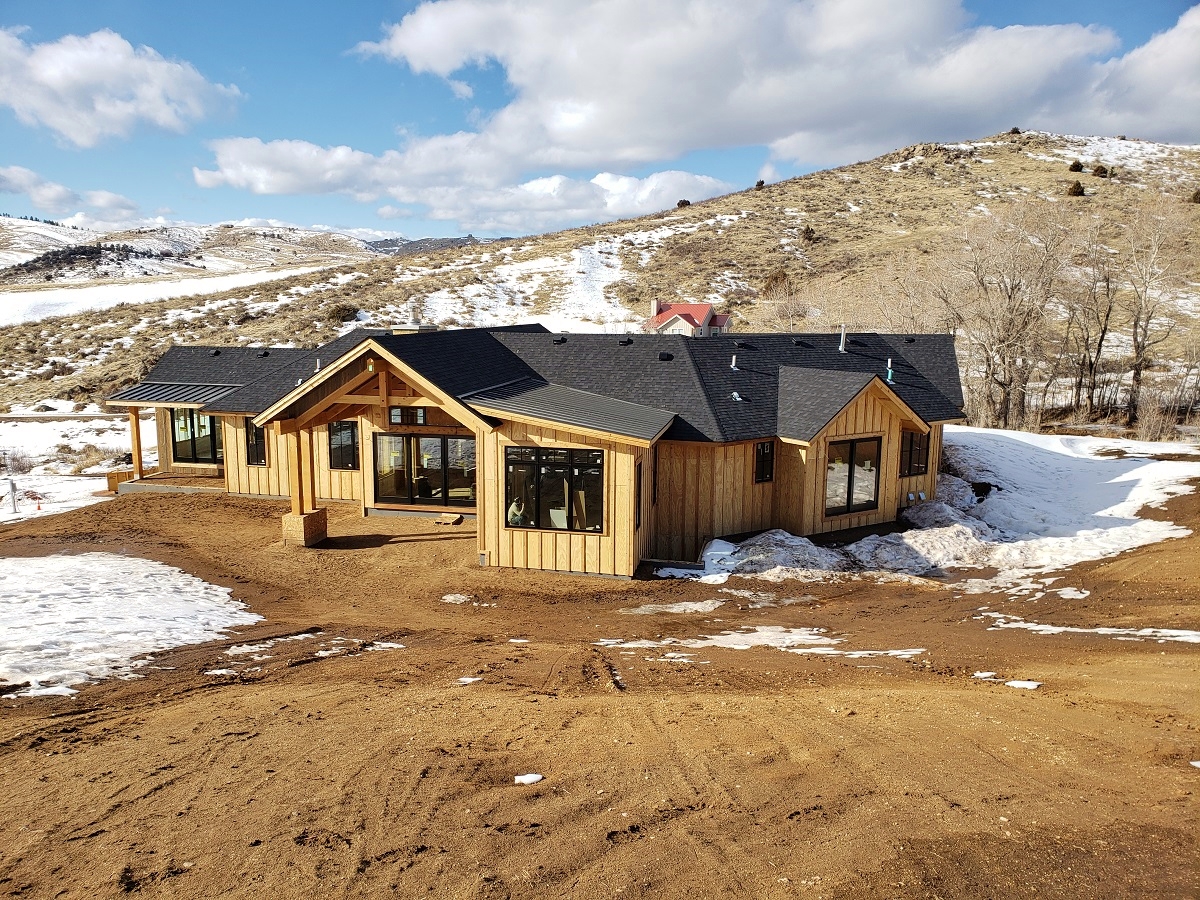
The HighCraft crew is making great progress on Tim and Lesha’s custom home construction. Today we’re excited to share a photo gallery of the latest updates. For earlier photos and backstory, be sure to explore Part 1, Part 2, Part 3 and Part 4 of this blog series.
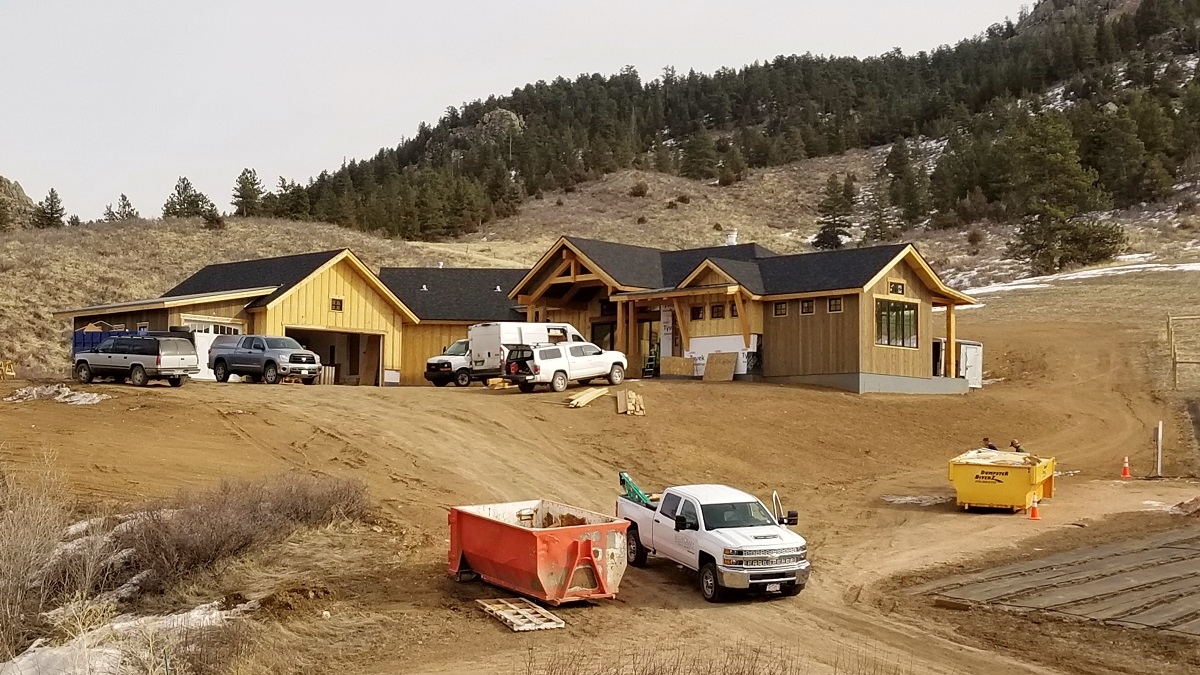
CONSTRUCTION PROGRESS
EXTERIOR
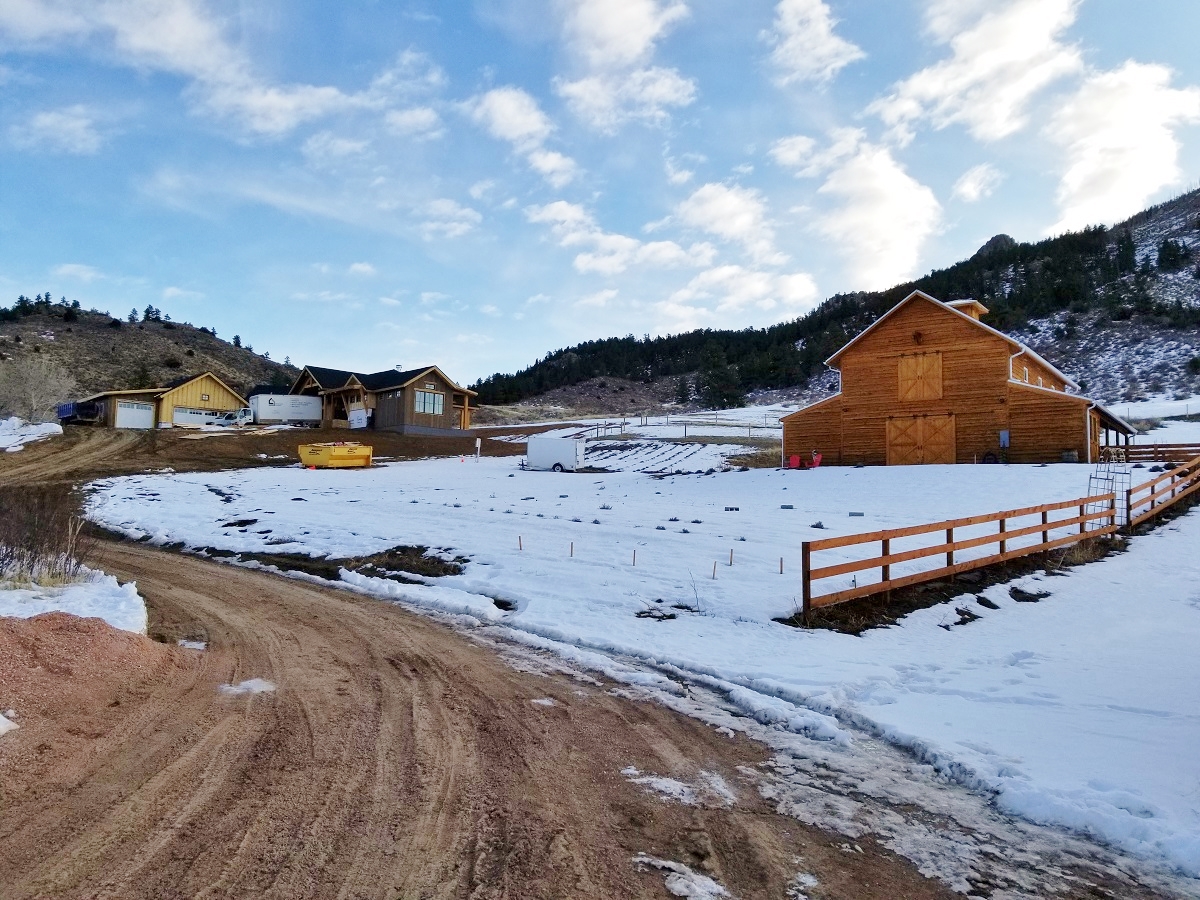
The approach to Dutch Ridge Ranch is so inviting. Tim and Lesha’s home is well-positioned at the end of a gentle lane, past the lavender fields, just beyond the friendly barn. What an amazing jobsite.
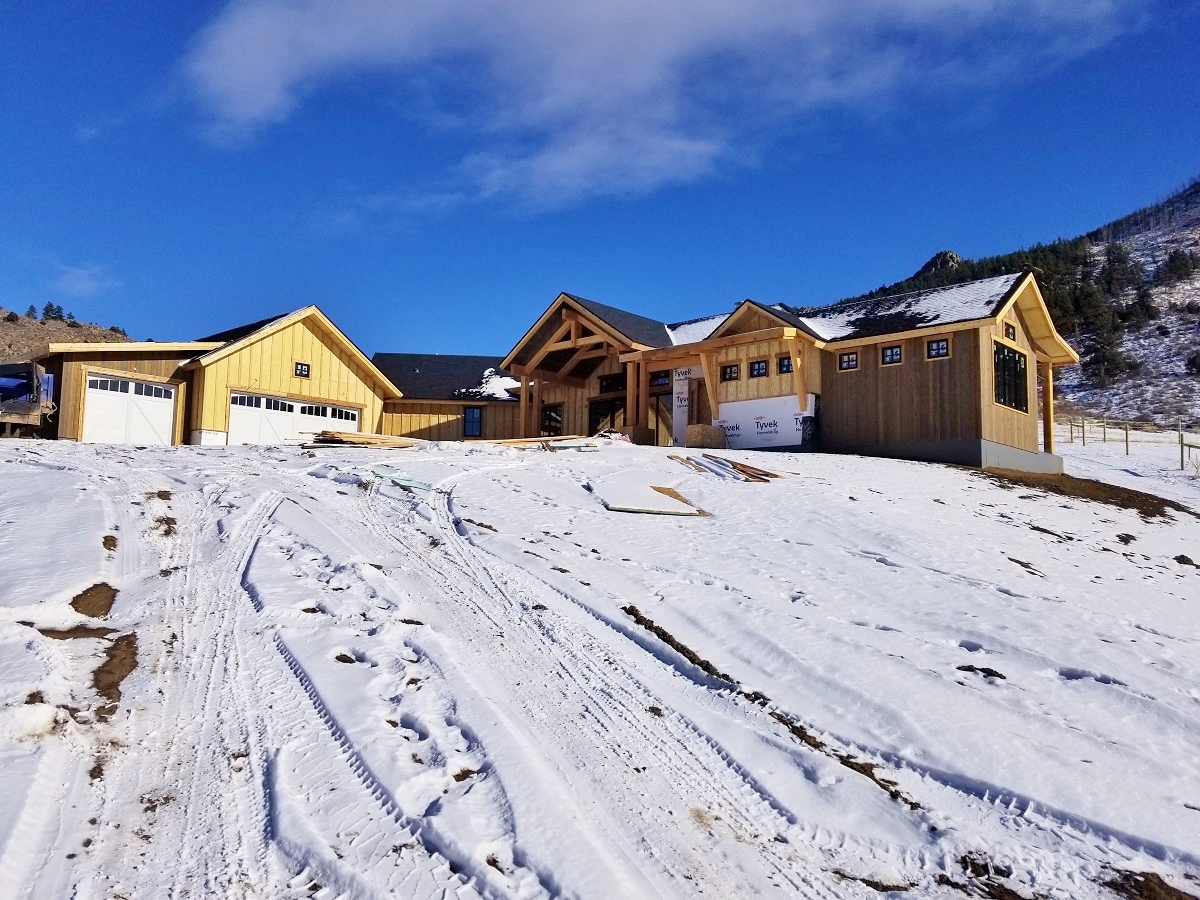
As soon as the weather warms up, we’ll begin concrete flatwork and the installation of exterior stone siding.
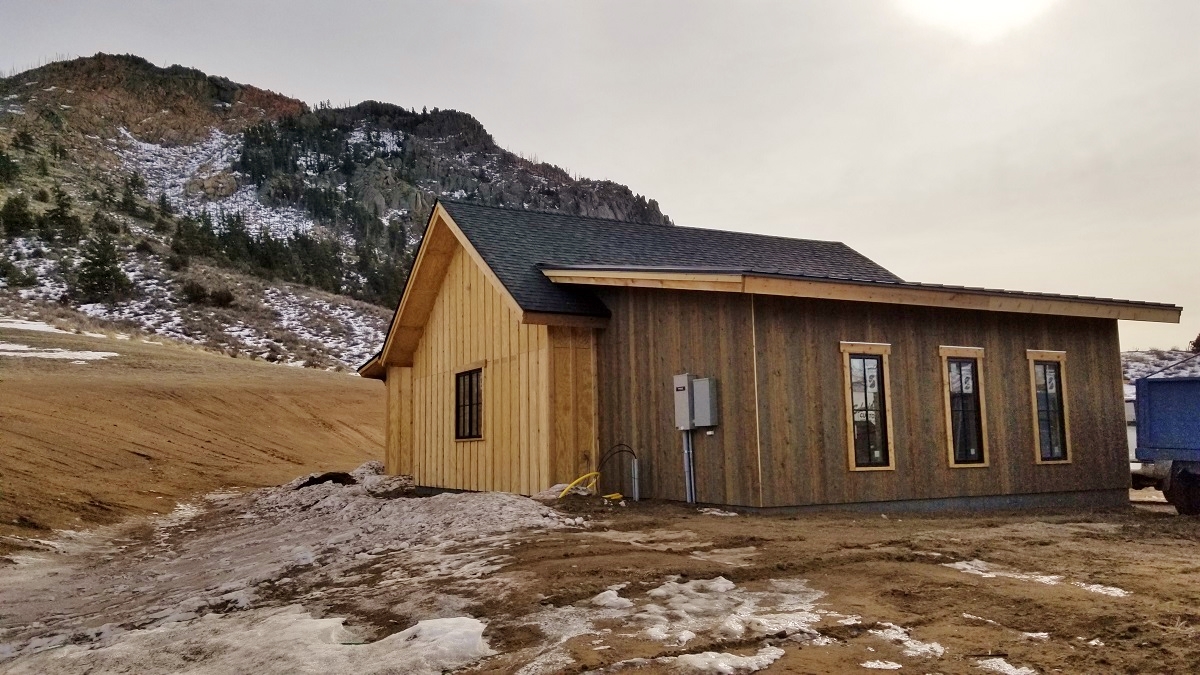
With that natural backdrop and warm wood siding, even the back side of the garage is beautiful to look at.
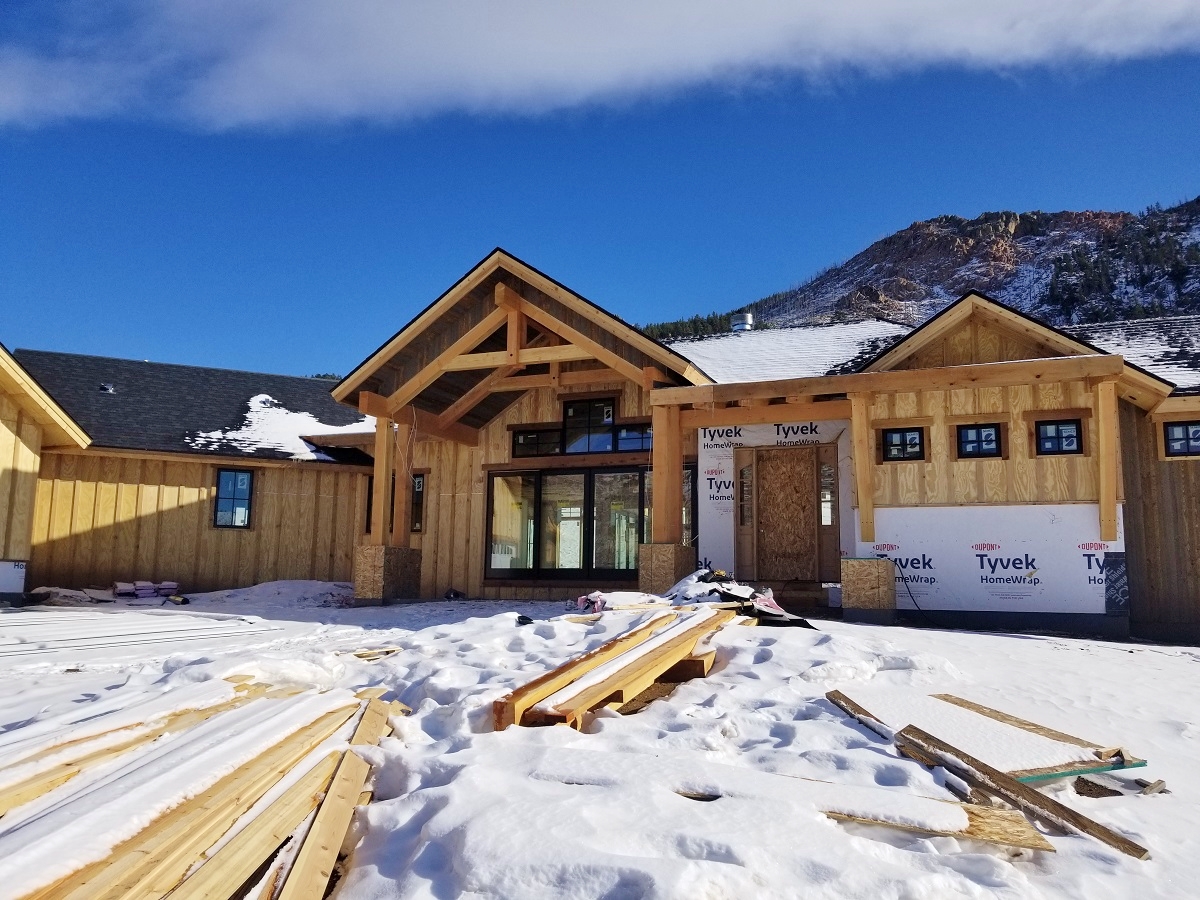
Tim and Lesha wanted porches and outdoor living spaces on every side of the house. The timbered gable (above) will cover the front porch seating area that faces west.
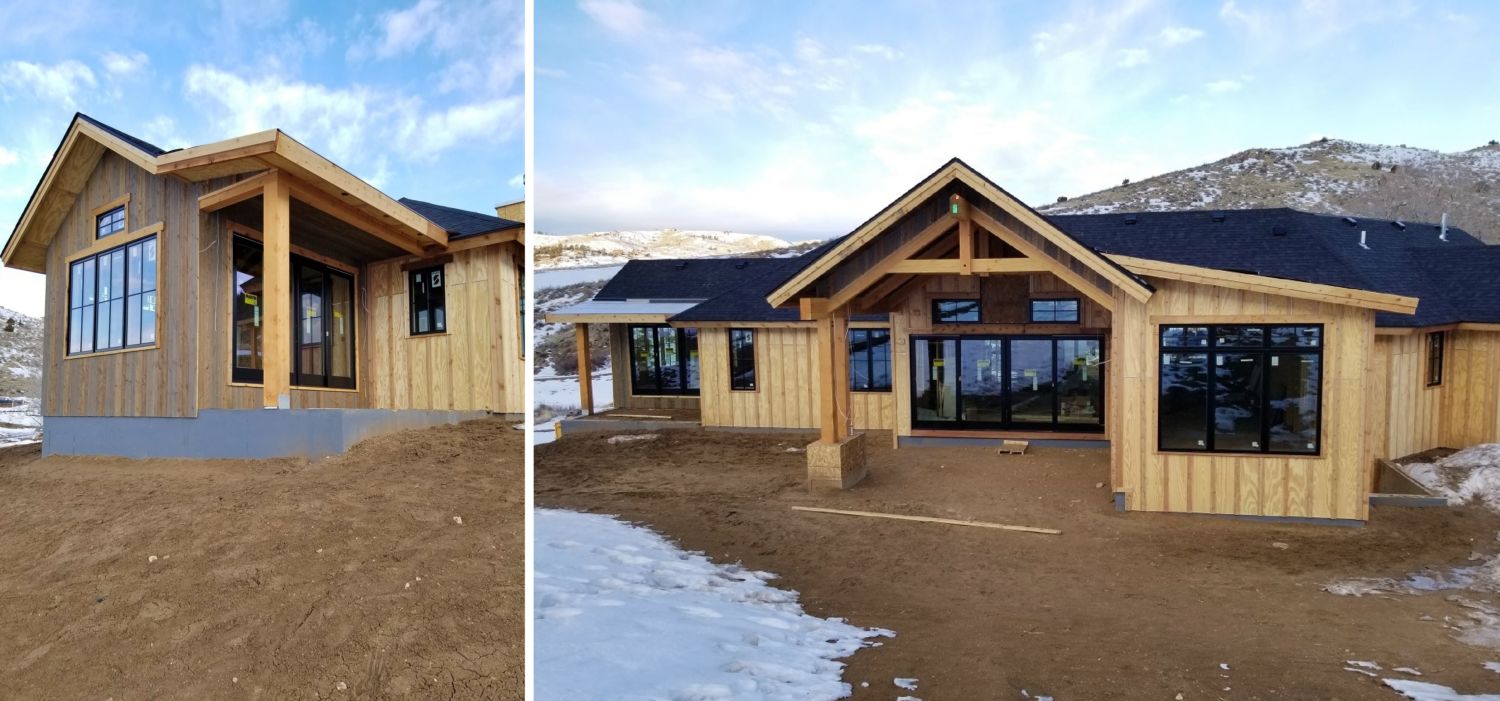
The master bedroom porch (above left), outdoor dining area (above right), and guest bedroom patio are also coming along.
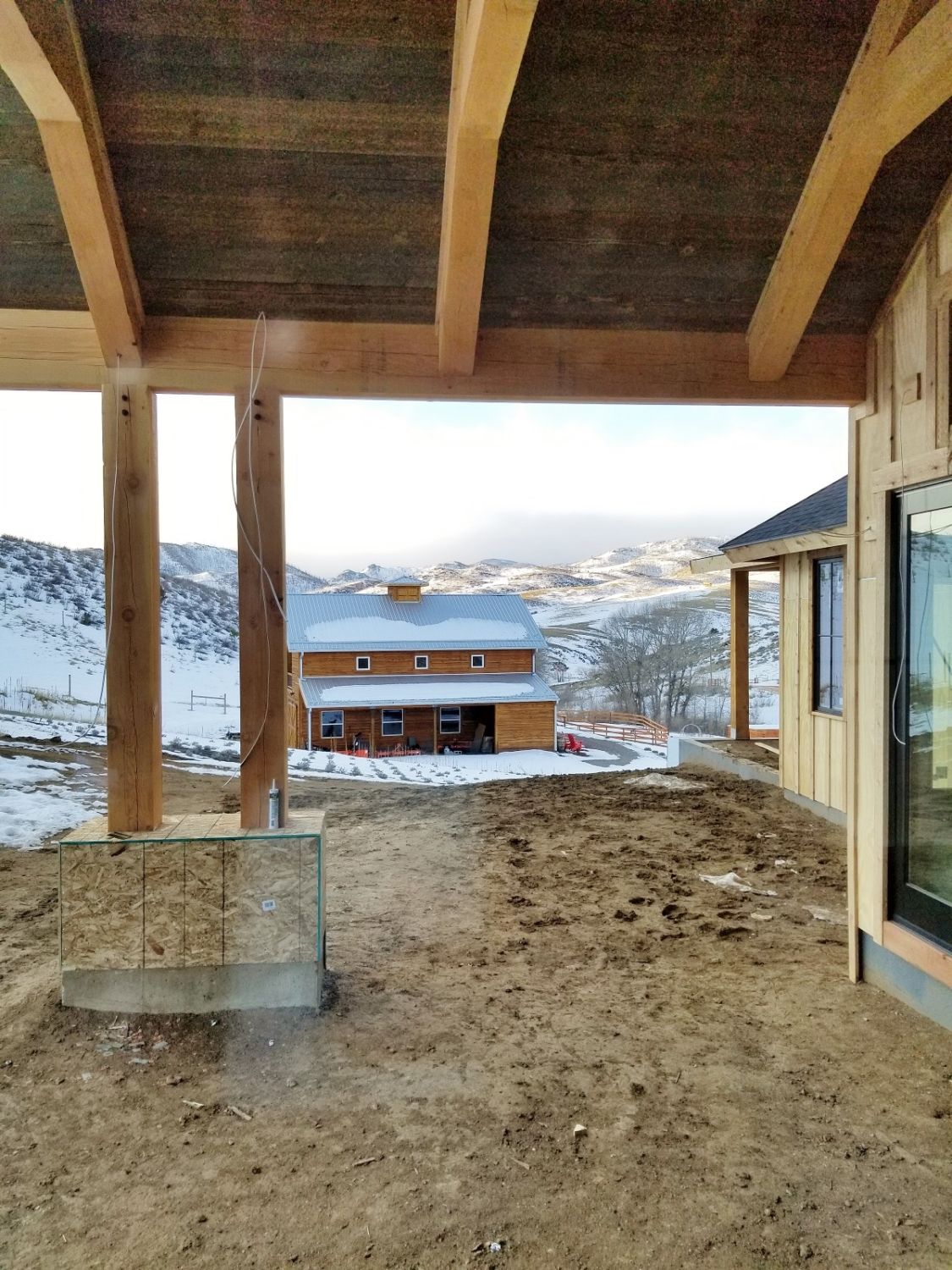
The outdoor dining area will enjoy views to the south (shown above) and to the east.
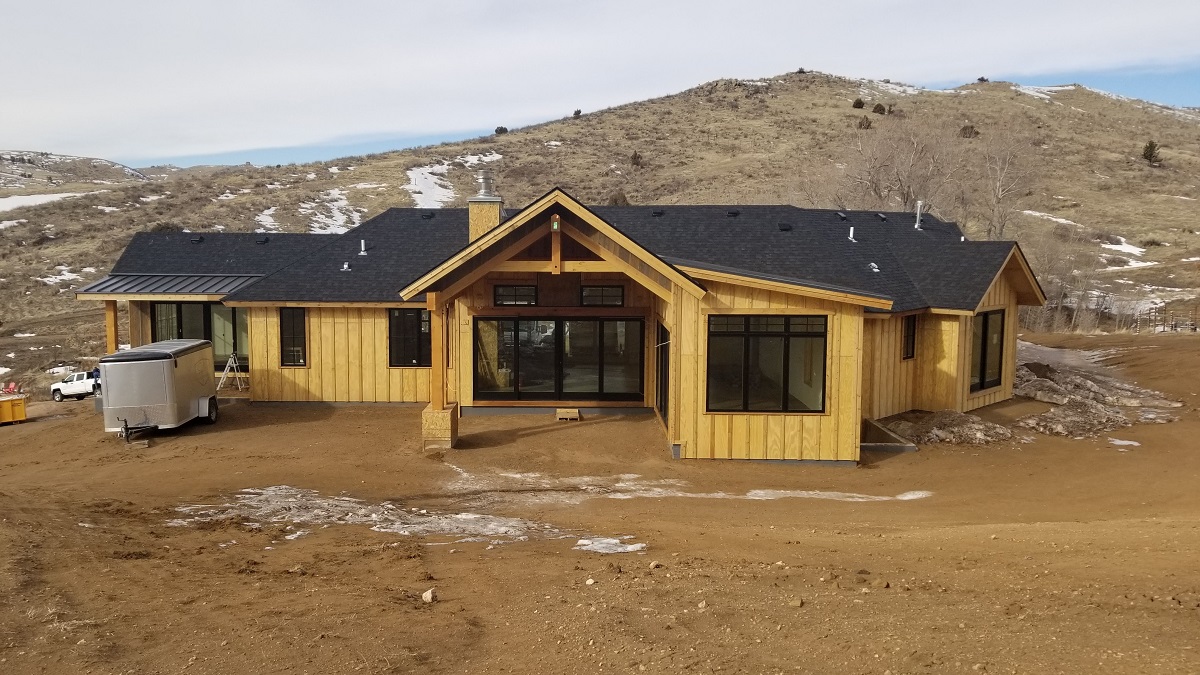
Both the metal and asphalt-shingle roofing is complete.
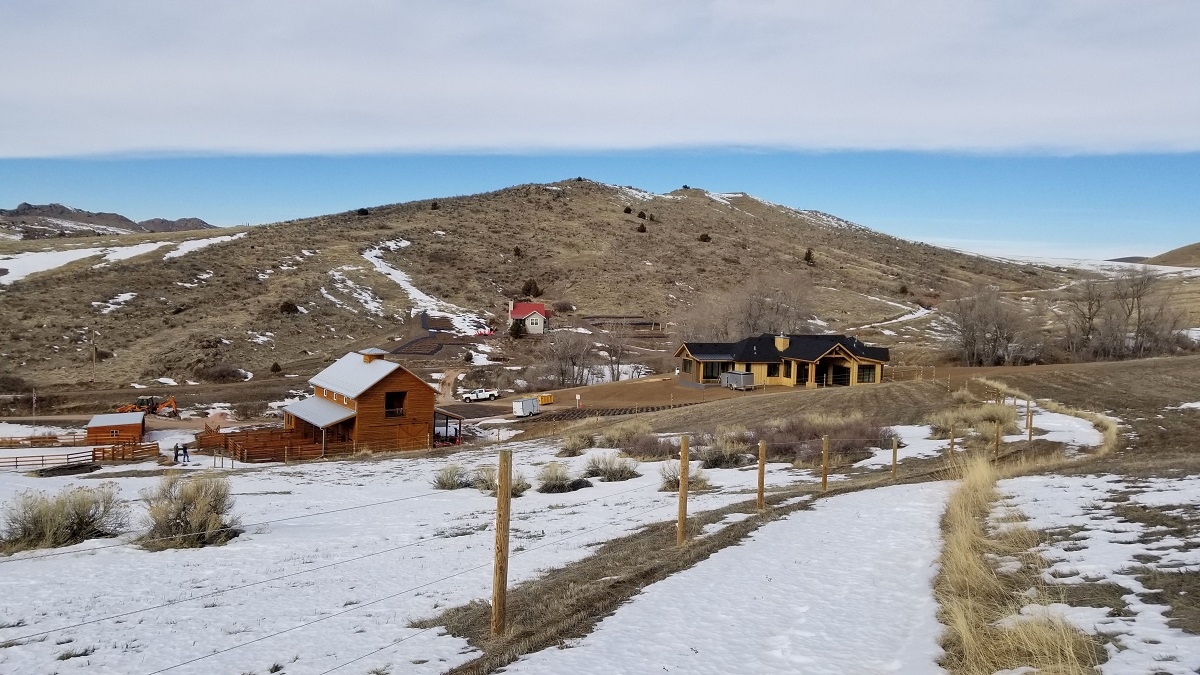
These photos (above and below) show the layout of buildings on Dutch Ridge Ranch. To learn more about the guest house and barn, read Part 1 in this series.
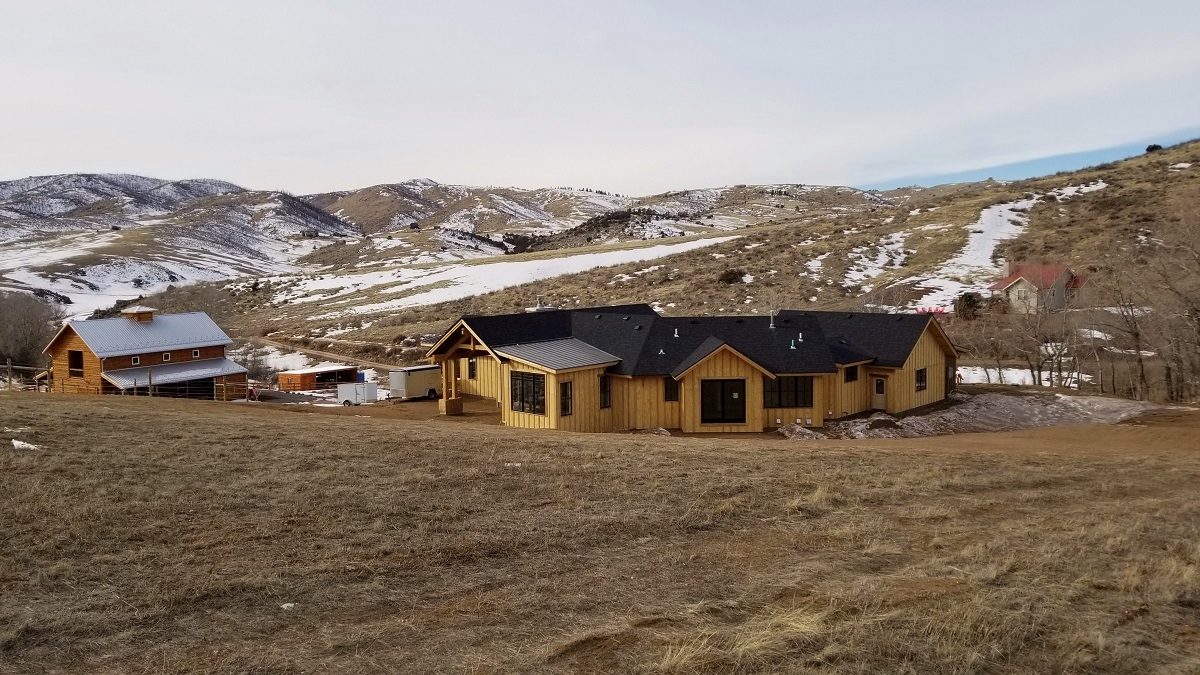
The locations of the barn, home and guest house were deliberate and form a satisfying triangle that feels balanced.
INTERIOR
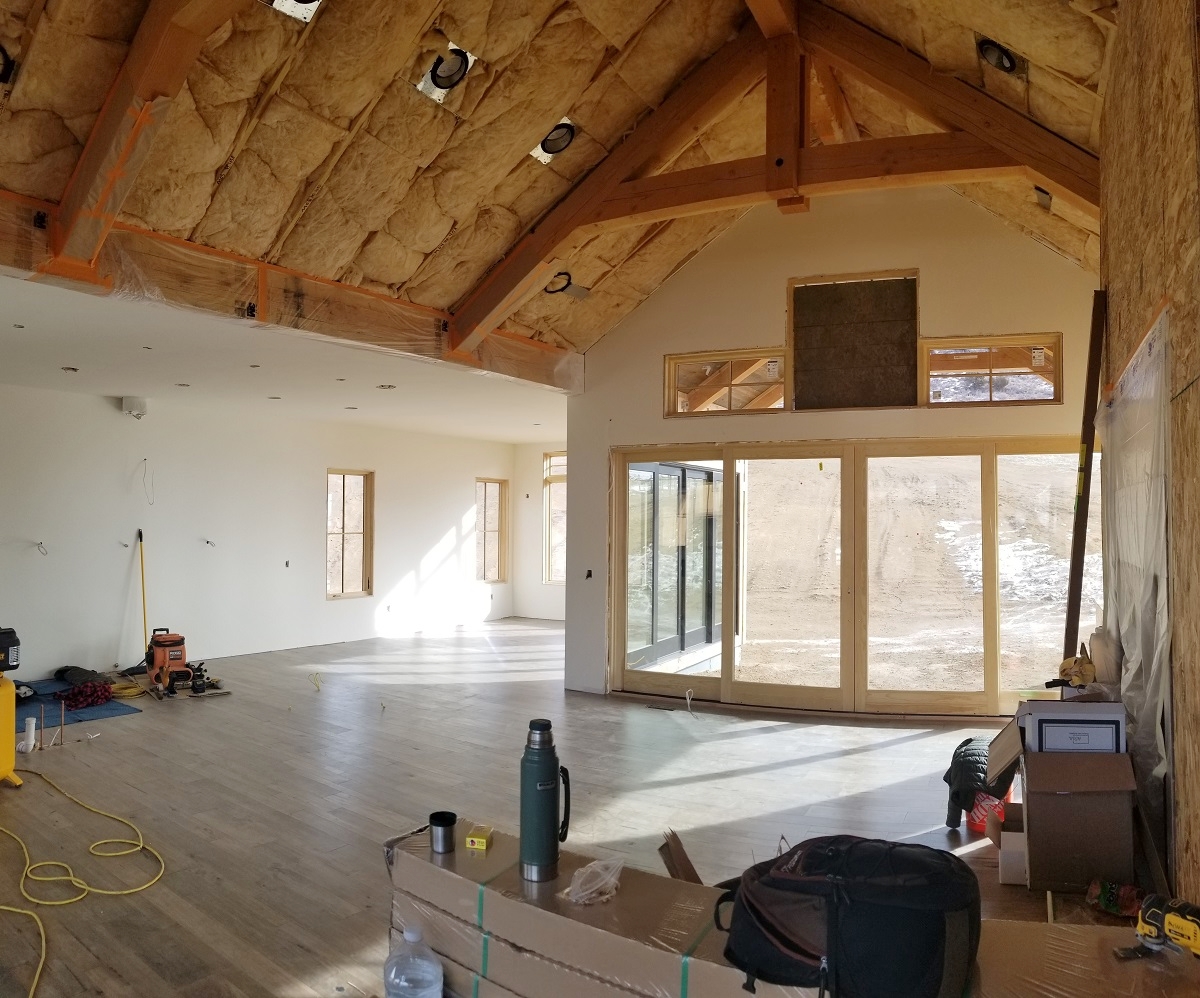
Drywall is up and hardwood flooring has been installed throughout the home, including the kitchen, dining room and great room (above).

This wall of windows and doors will flood the open floorplan with natural light.
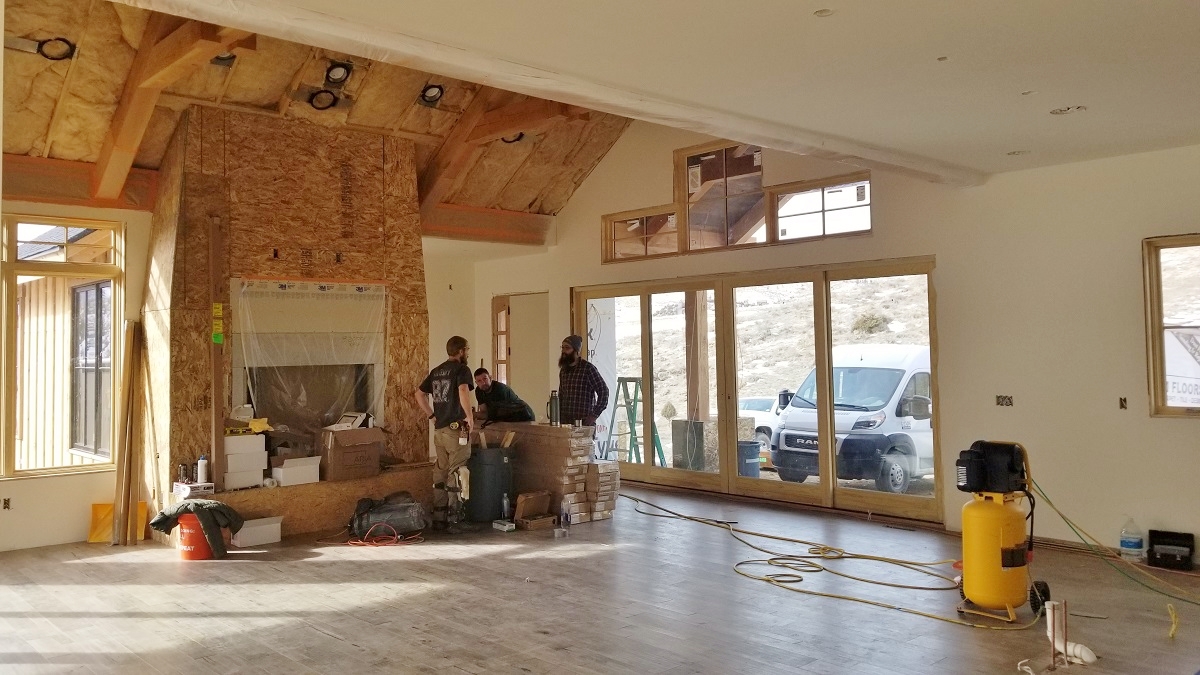
Craftsmen will soon begin work on the large fireplace surround in the great room.
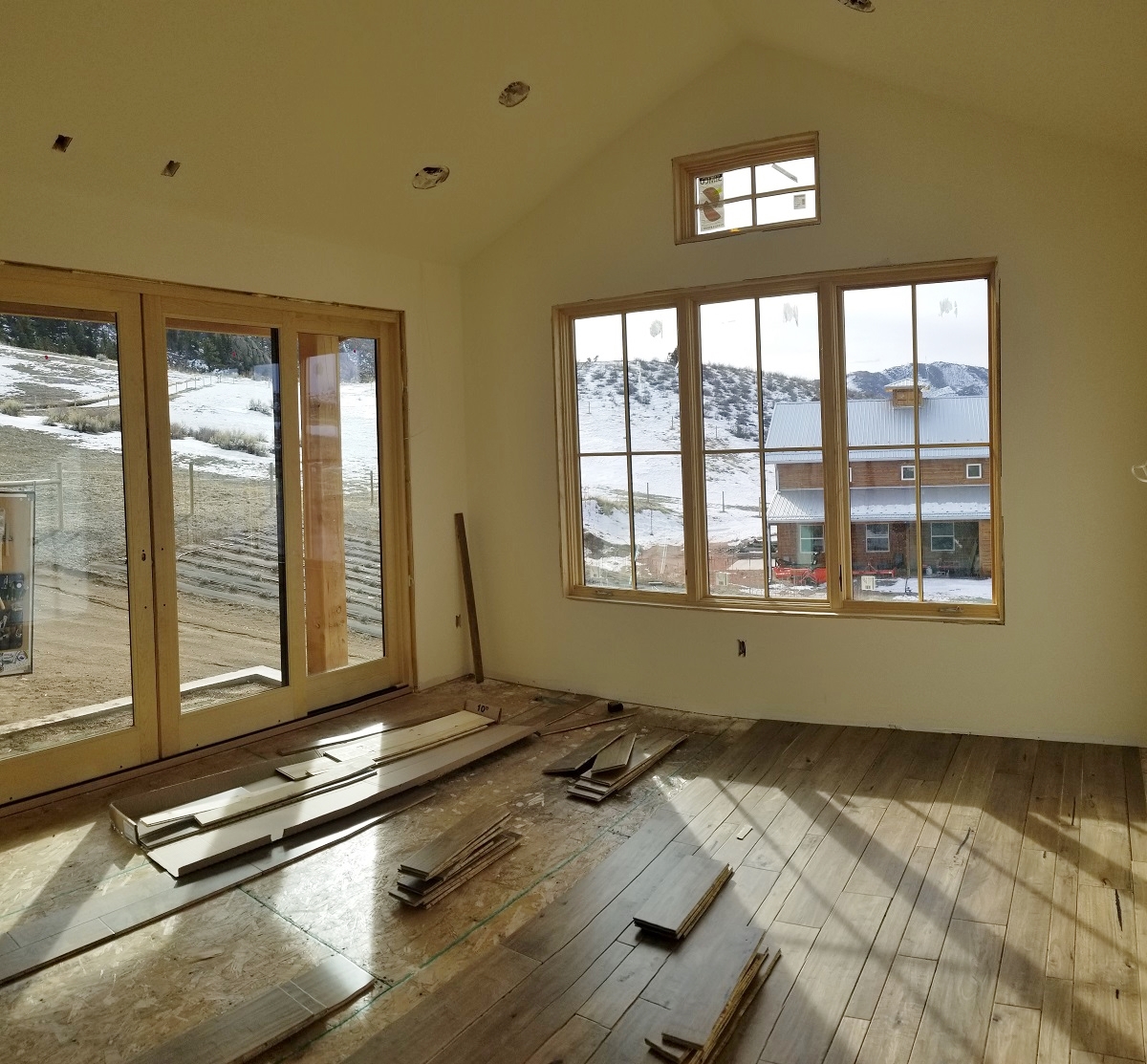
Pacaya Mesquite hardwood is as durable as it is beautiful. Crafted by hand, the engineered floor features random widths and a sawn face for rustic character.
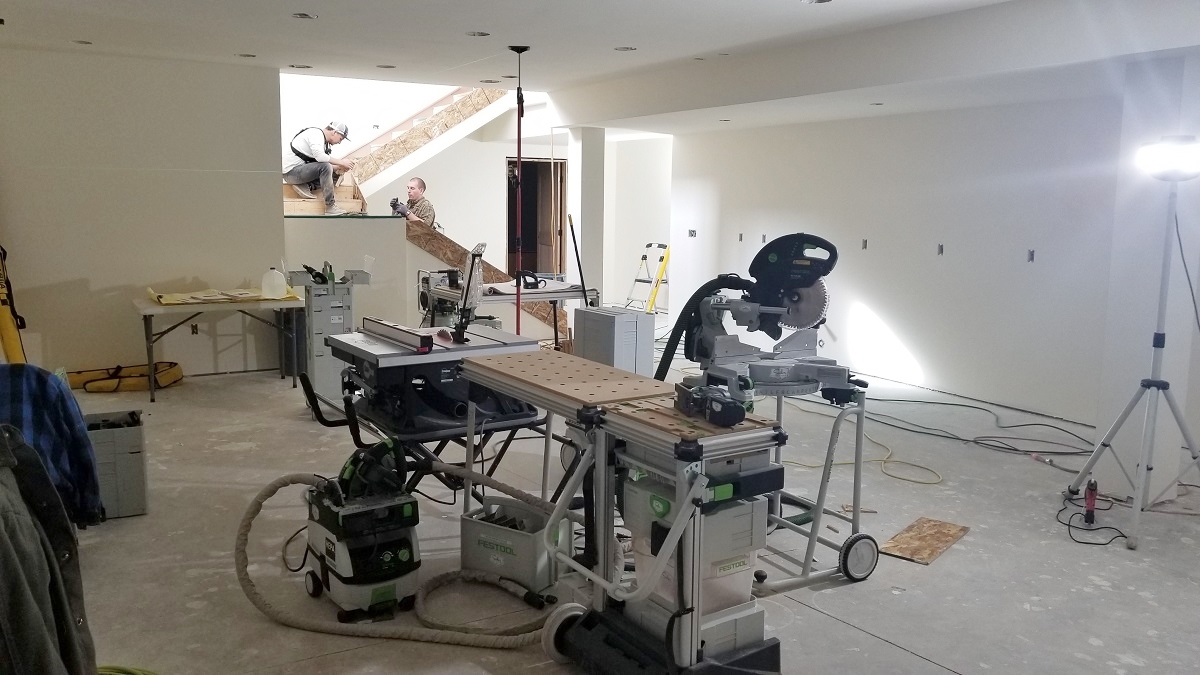
The basement will feature a media room, wet bar, exercise room, wine cellar, full bathroom and flex space.
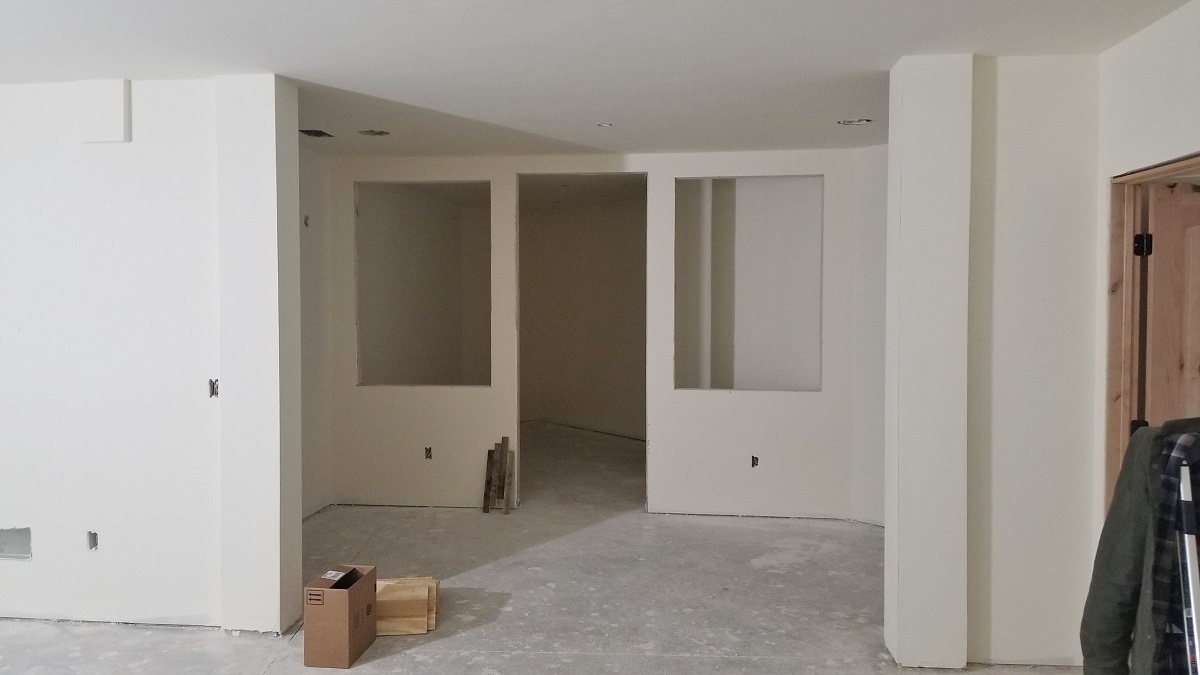
And the wine cellar (far back) will be climate-controlled, with a large table and chairs in the adjacent tasting room.
~~~
Stay tuned to this monthly blog series as we follow the home’s transformation, and hear from the homeowners, interior designer and project manager throughout the building process.
Whether you build new construction, or remodel what you have, HighCraft’s experienced design-build team is here to help with your project, large or small. Contact HighCraft with questions or to schedule a free consultation.

