The construction theme for October at Dutch Ridge Ranch was framing, framing and more framing. After reading Part 1 and Part 2 in this series, you might agree when we say – what a difference a month makes!
Although these photos don’t show the window installation, Tim and Lesha’s house is close to being fully dried in, and our crew will continue to work full-time on this project through the winter.
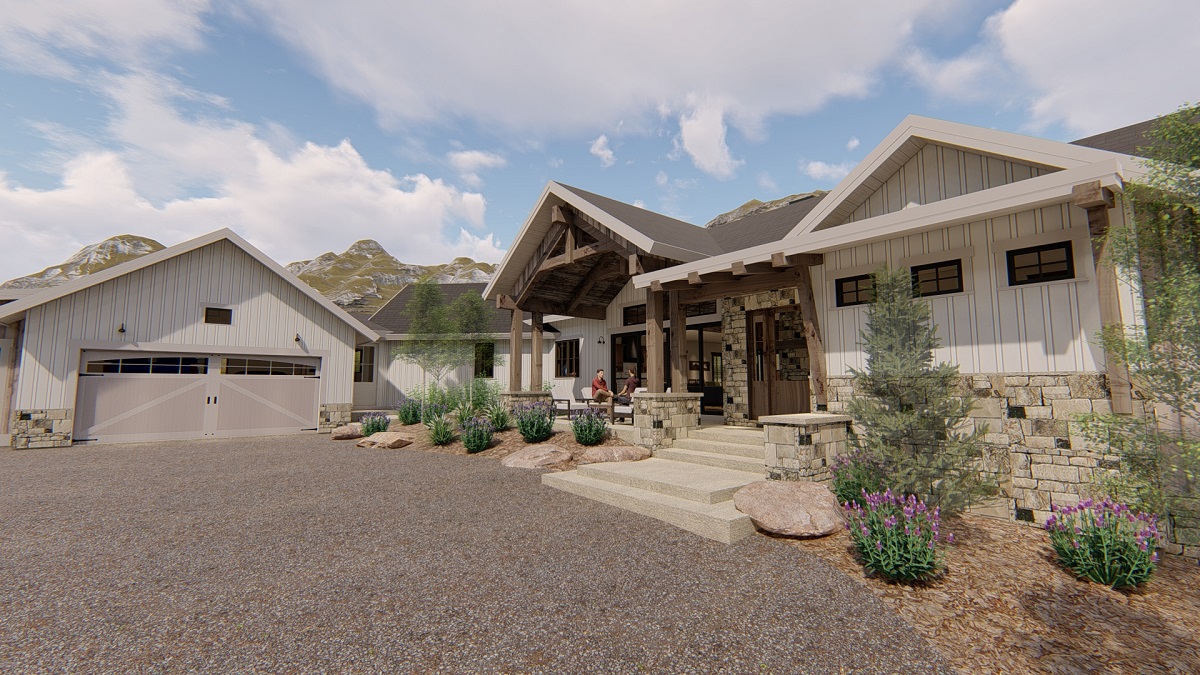
Computer renderings are wonderful tools that help clients visualize their new home before construction begins. And there is something really satisfying about watching the renderings come to life on the job site.
Check out these photo pairings of the architect’s 3-D exterior renderings and our progress to date:
FRONT EXTERIOR
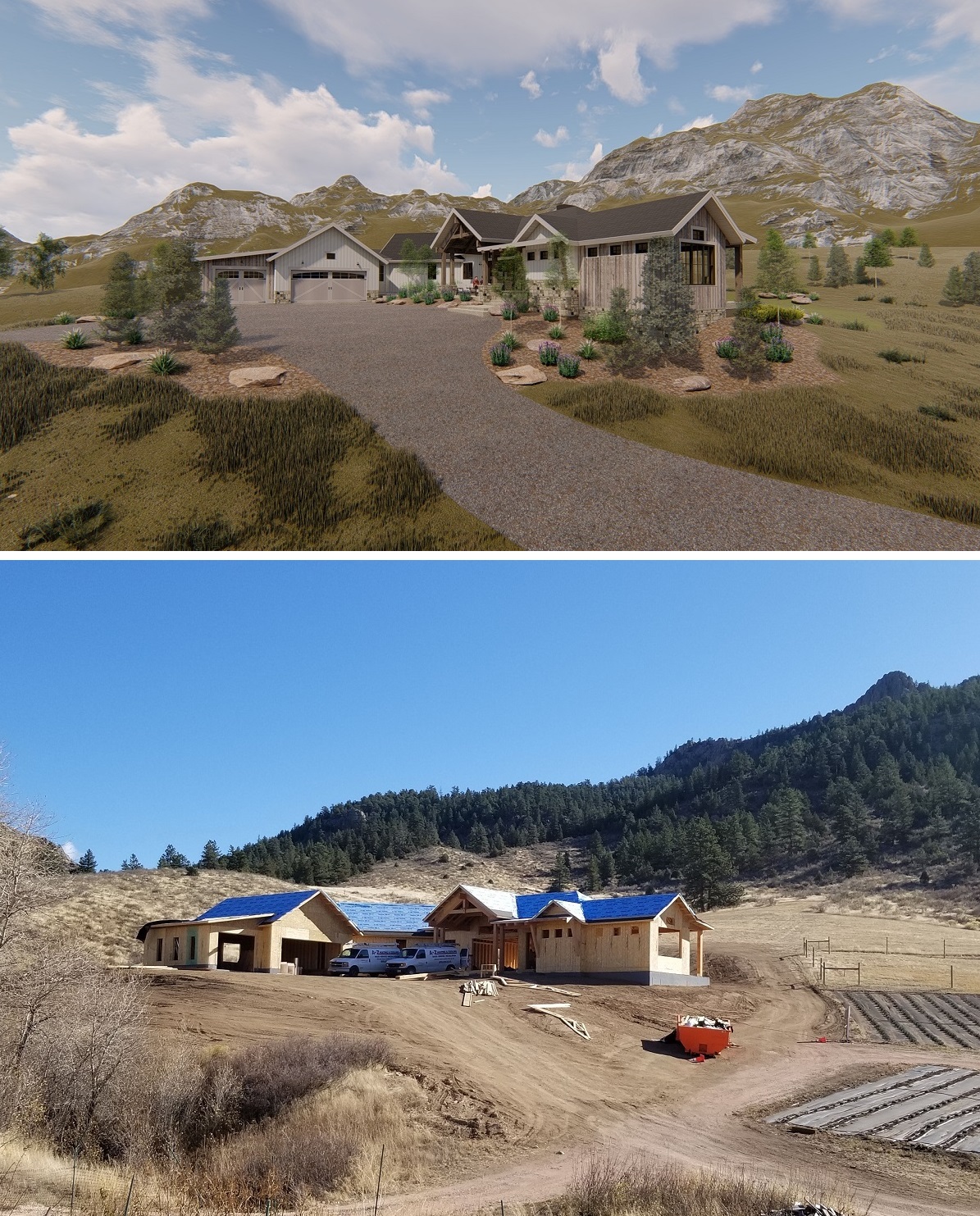
The home’s elevated location, and deliberate orientation on the property, best capture views of the landscape.
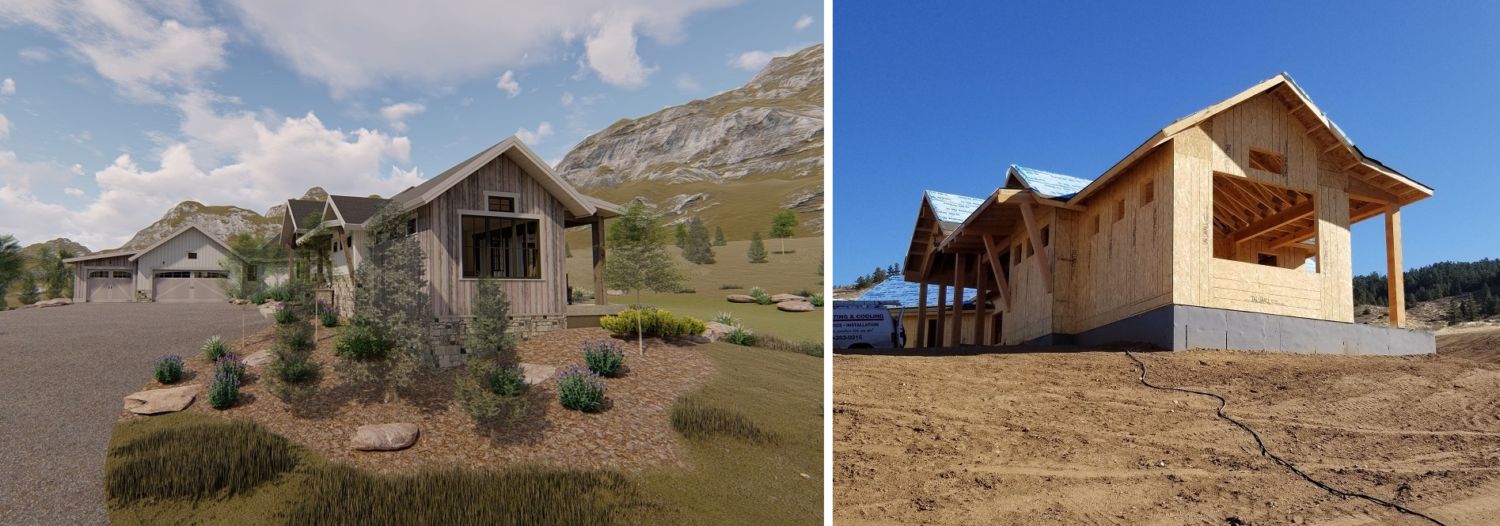
This window in the master bedroom will frame the picture-perfect view of the barn and lavender fields below.
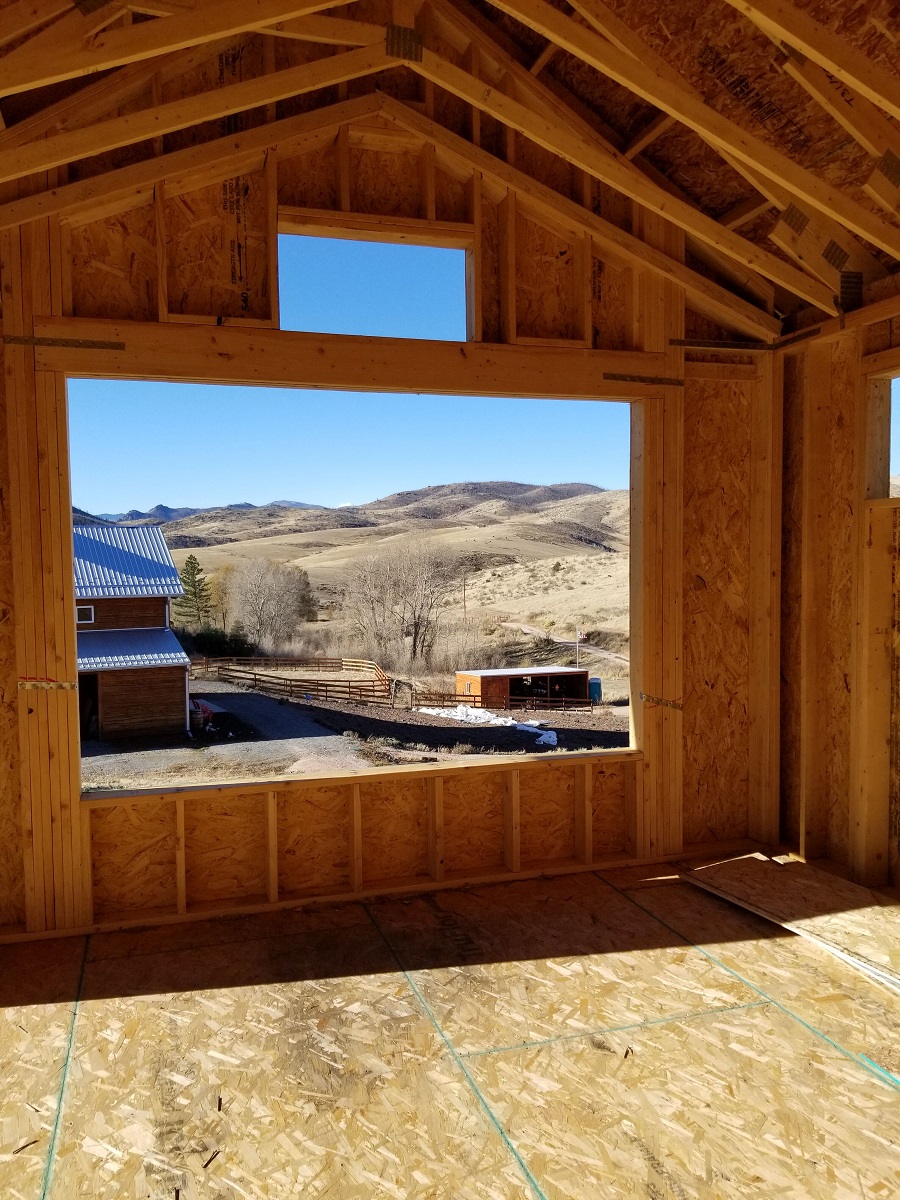
Here is that same window, but looking out from the interior. By June, the rolling hillsides will be green and the lavender will be in bloom.
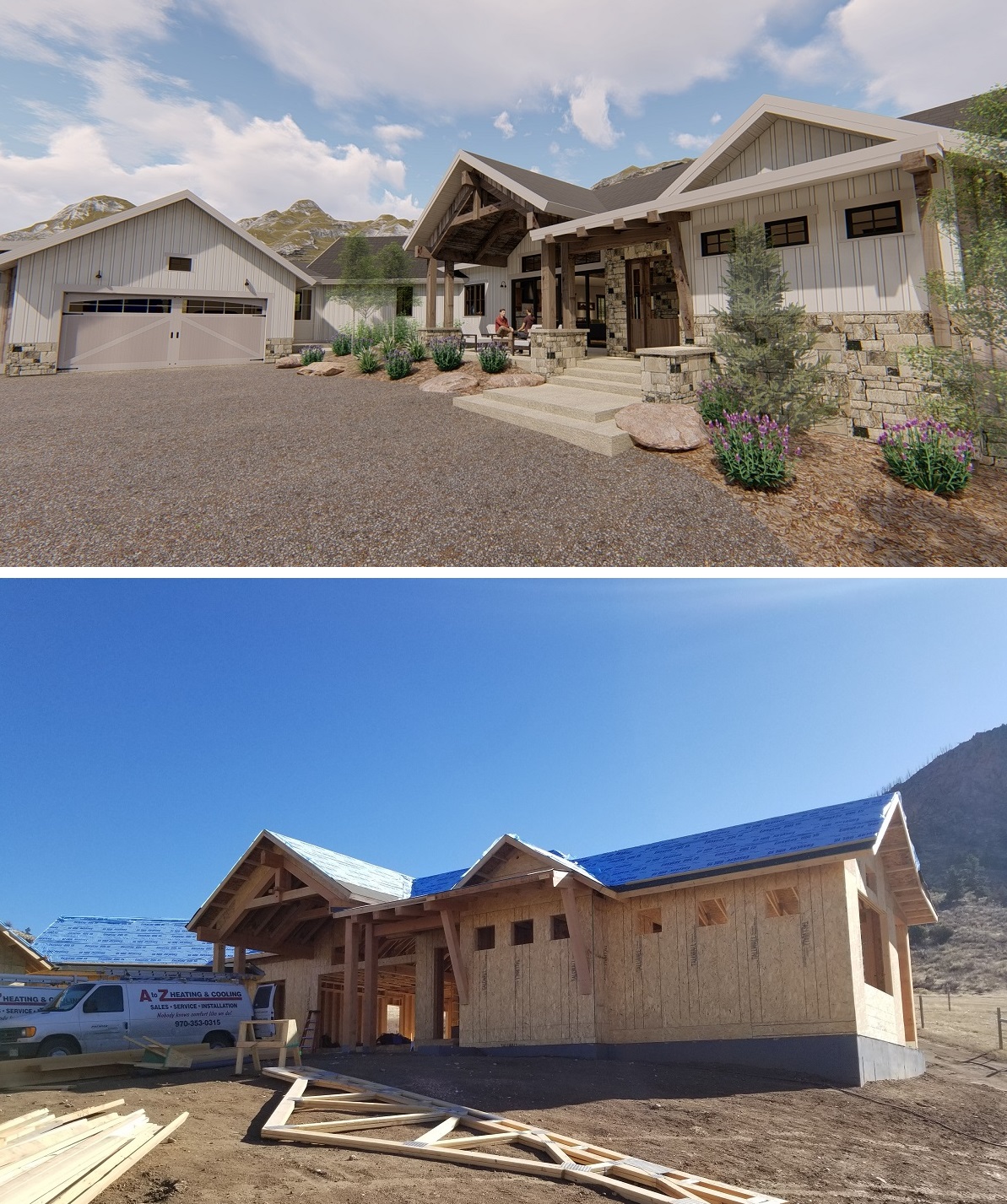
The front entrance is framed with timbers for a Colorado mountain ranch house look and feel.
REAR EXTERIOR
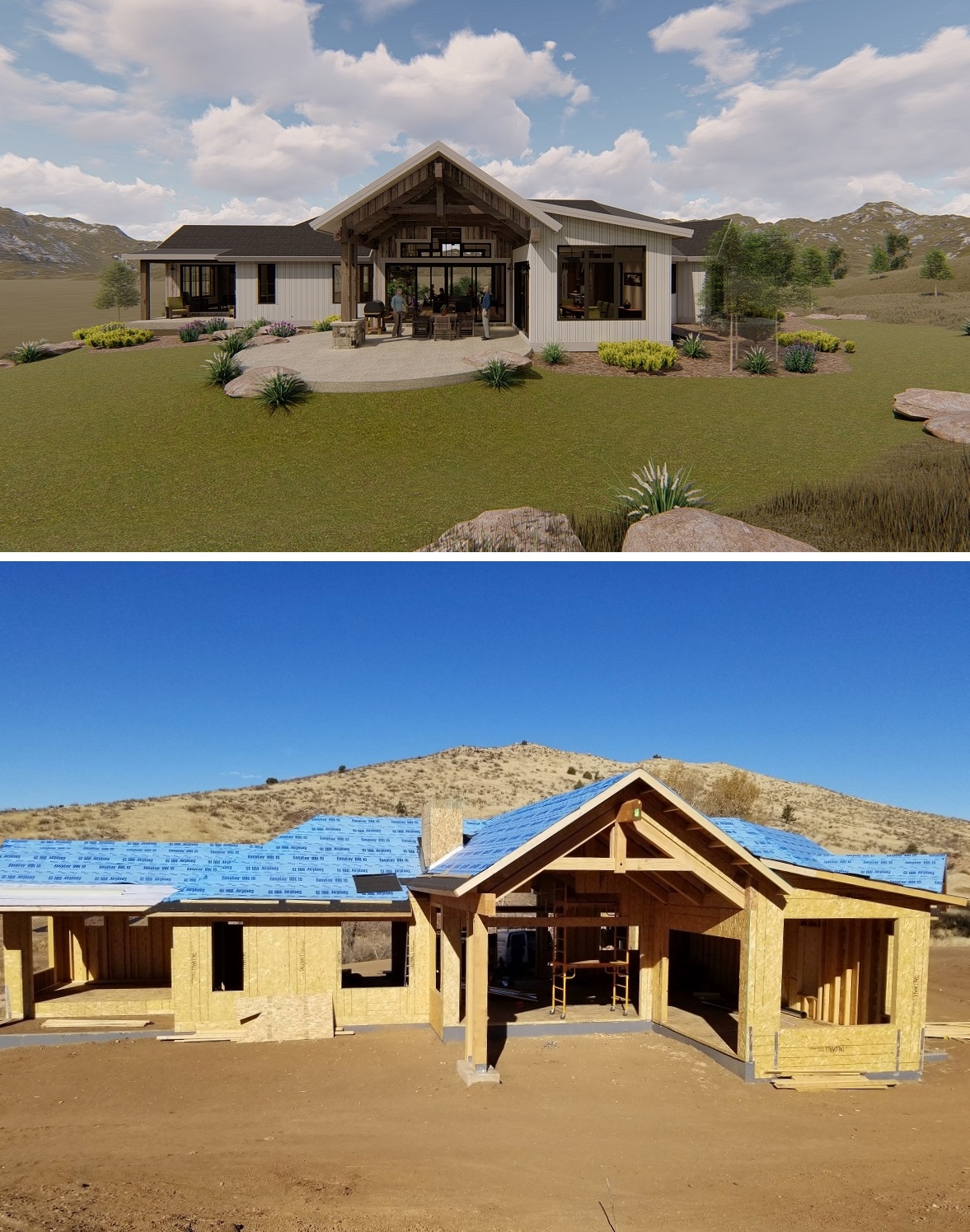
The home on Dutch Ridge Ranch was designed for indoor-outdoor living.
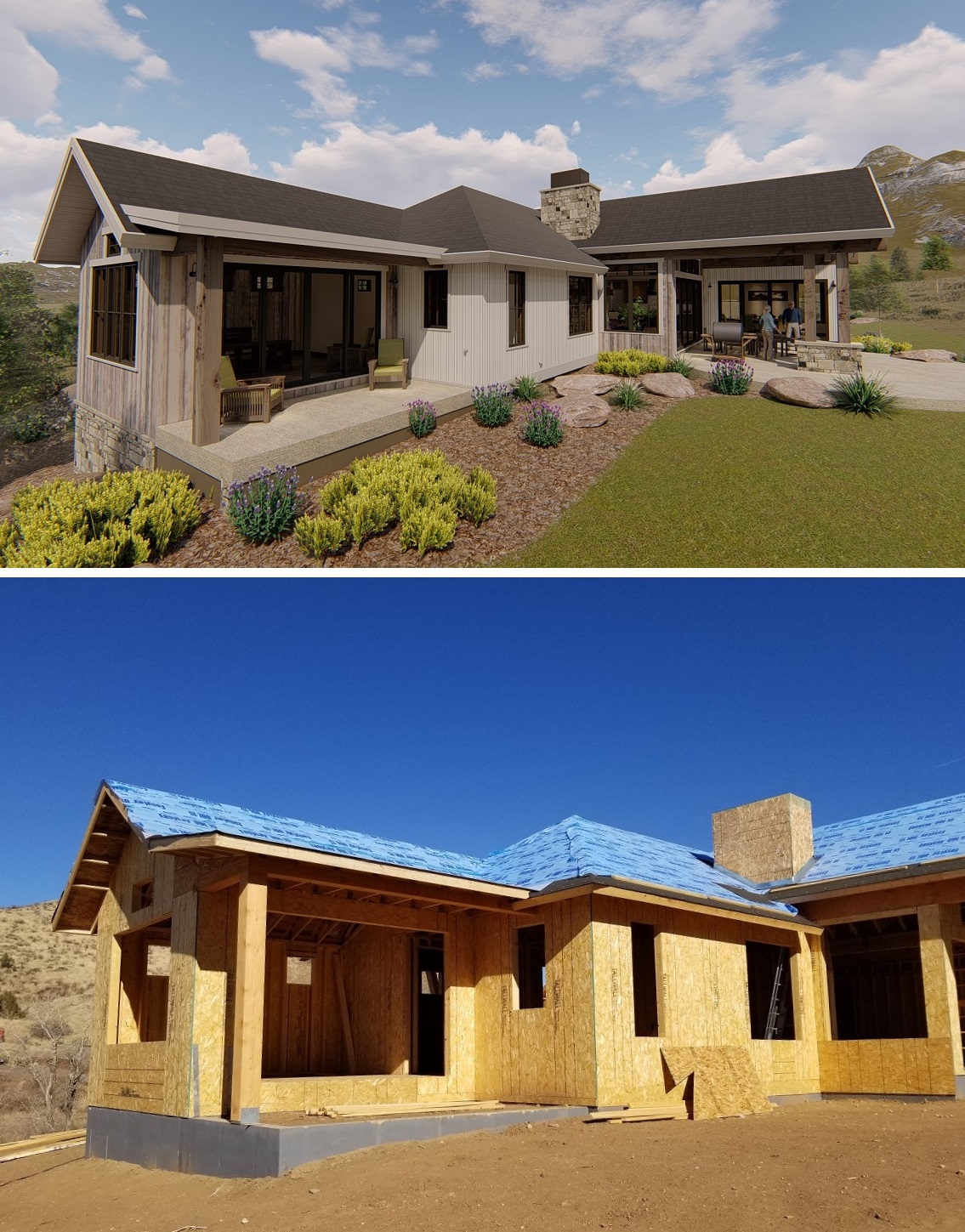
Covered and uncovered living spaces, like this porch off the master suite, will encourage more time spent relaxing outside.
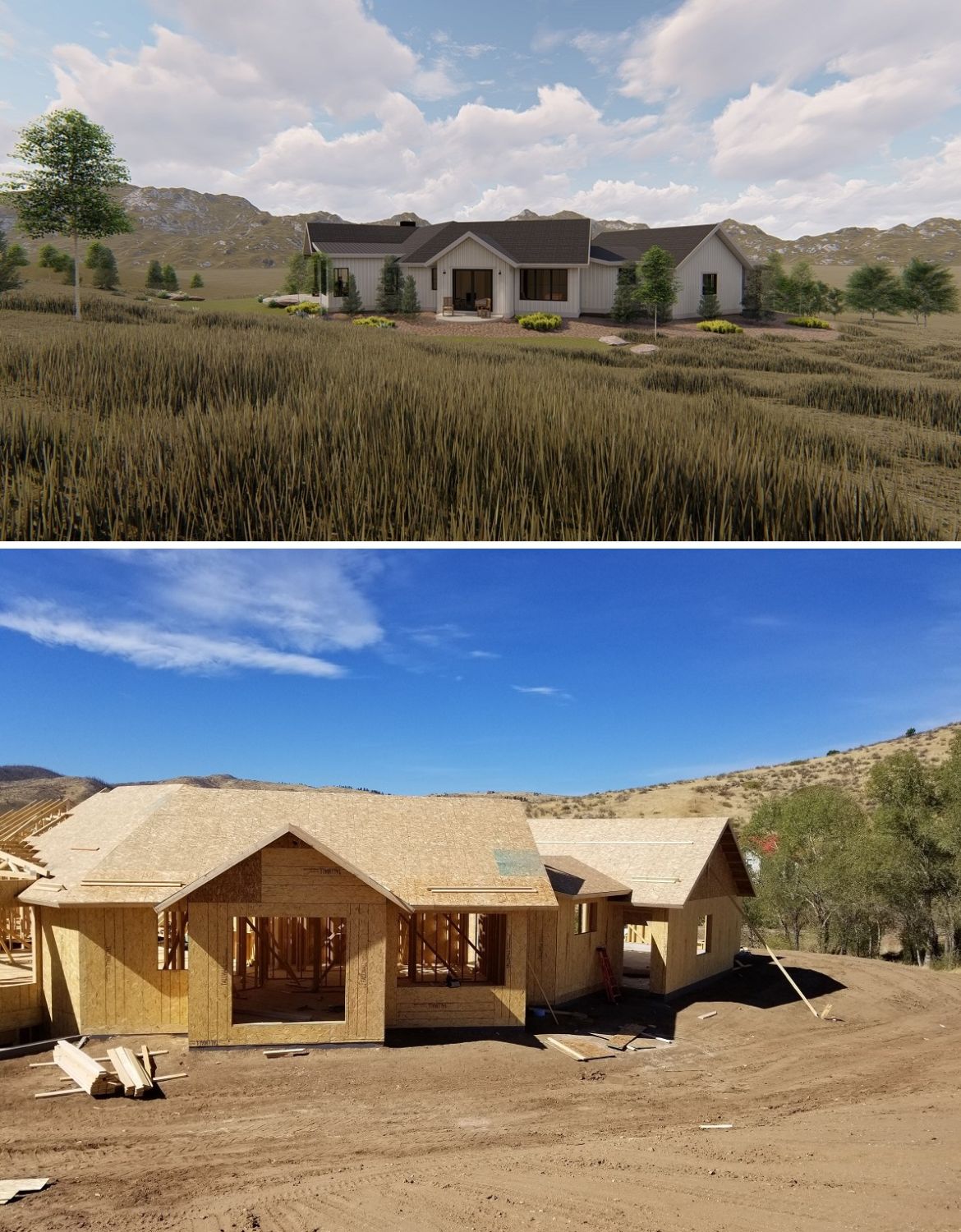
Guests to Dutch Ridge Ranch will enjoy their own private patio and room with a view.
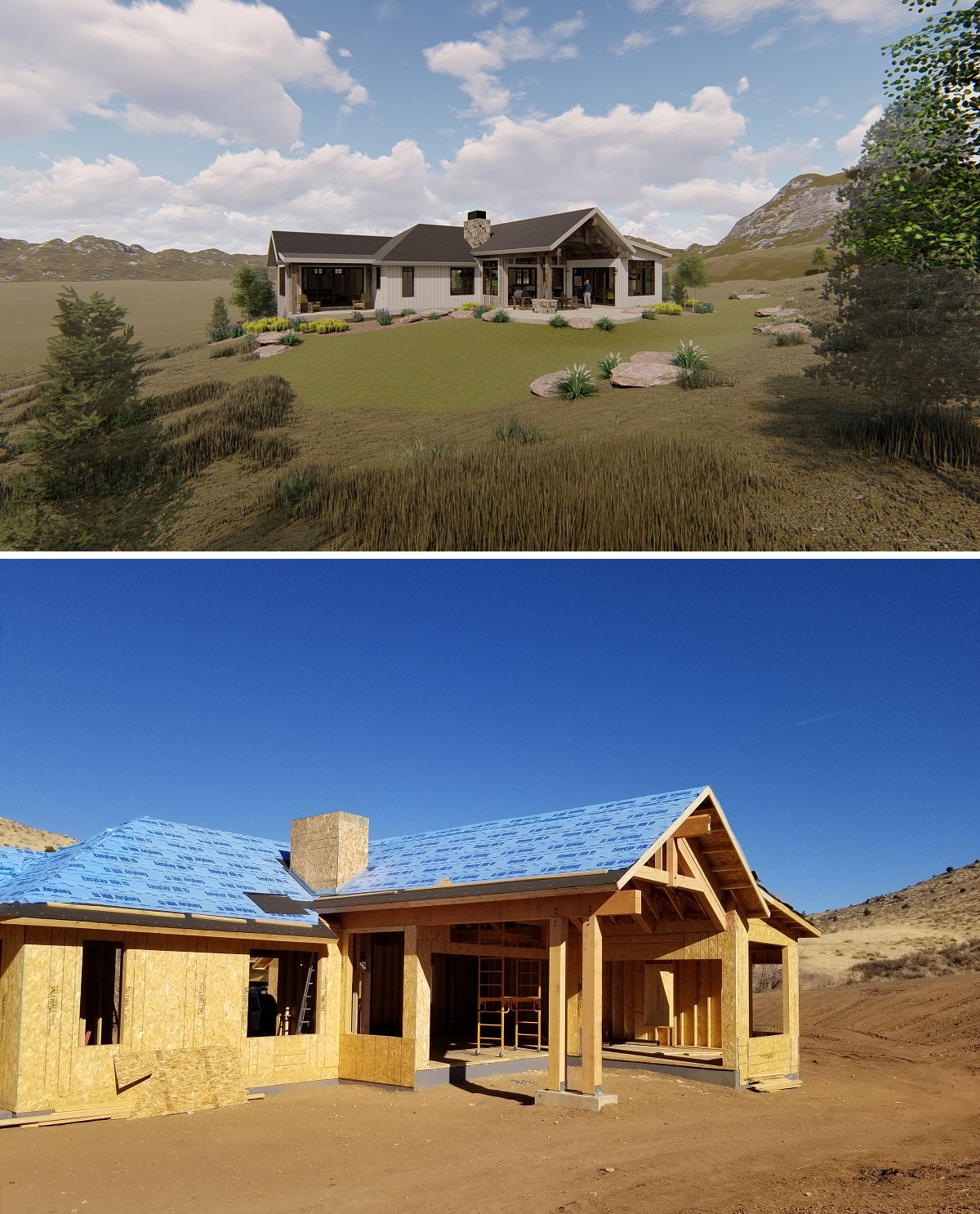
And the timbered outdoor dining room will be the perfect place to entertain.
Stay tuned to our monthly blog series as we follow the progress of this custom home construction.
Whether you build new construction, or remodel what you have, HighCraft’s experienced design-build team can navigate every detail of the planning and construction process so you don’t have to. Contact HighCraft with questions or to schedule a free consultation.
Renderings by David Hueter Design

