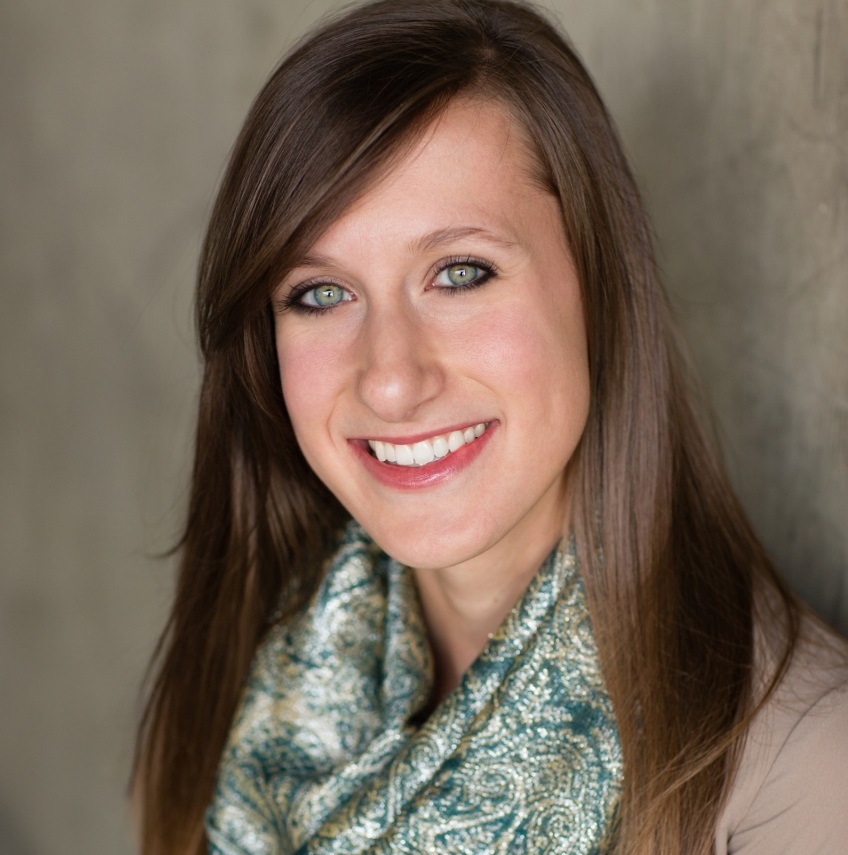We’re only weeks away from completing this home remodel in Fort Collins.
For additional project photos and backstory, be sure to check out Part 1 and Part 2 of this blog series. Today in Part 3, we feature the latest photos, including kitchen and bathroom progress. We also talk to HighCraft architect Jeff Gaines and interior designer Jill Arnhold who share their thoughts about this whole-house remodel in Old Town.
REMODELING PROGRESS PHOTOS
EXTERIOR
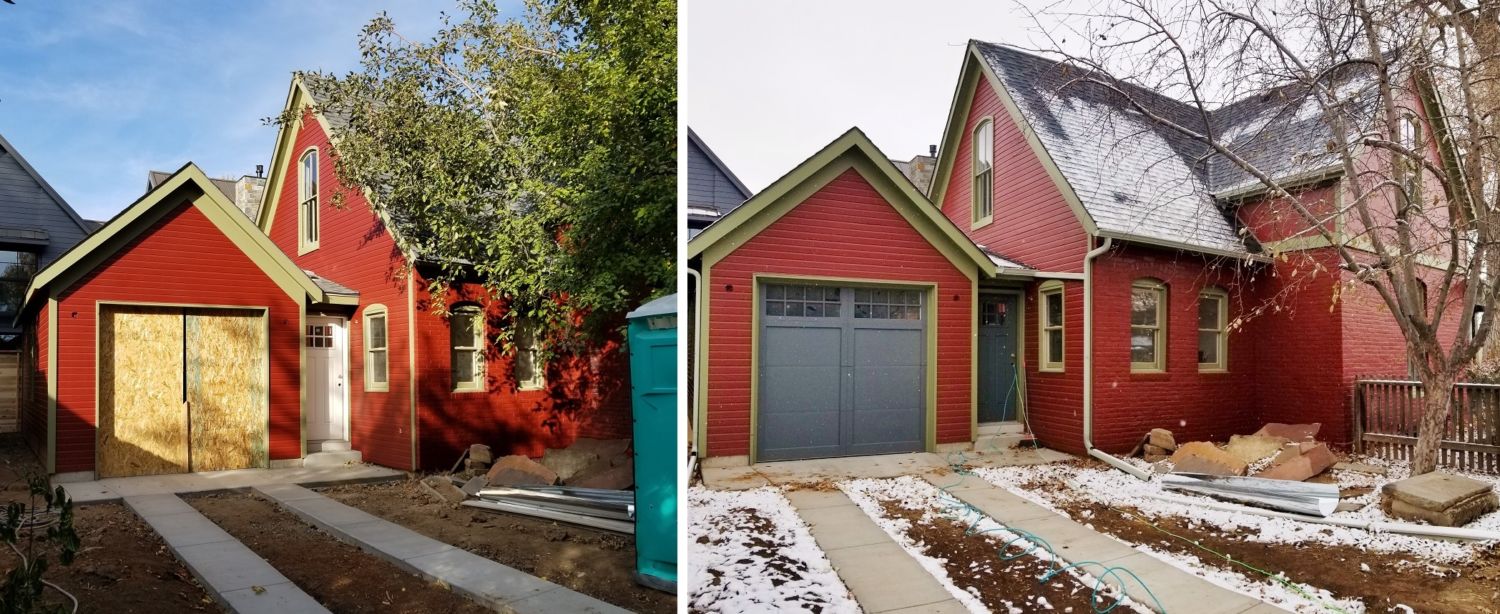
The garage door is installed and the exterior doors are painted a gorgeous gray.
INTERIOR
As of this week, drywall and tile work are complete, cabinets and countertops have been installed, and painting is underway. Plumbing, trim work, lighting and appliance installation are next!
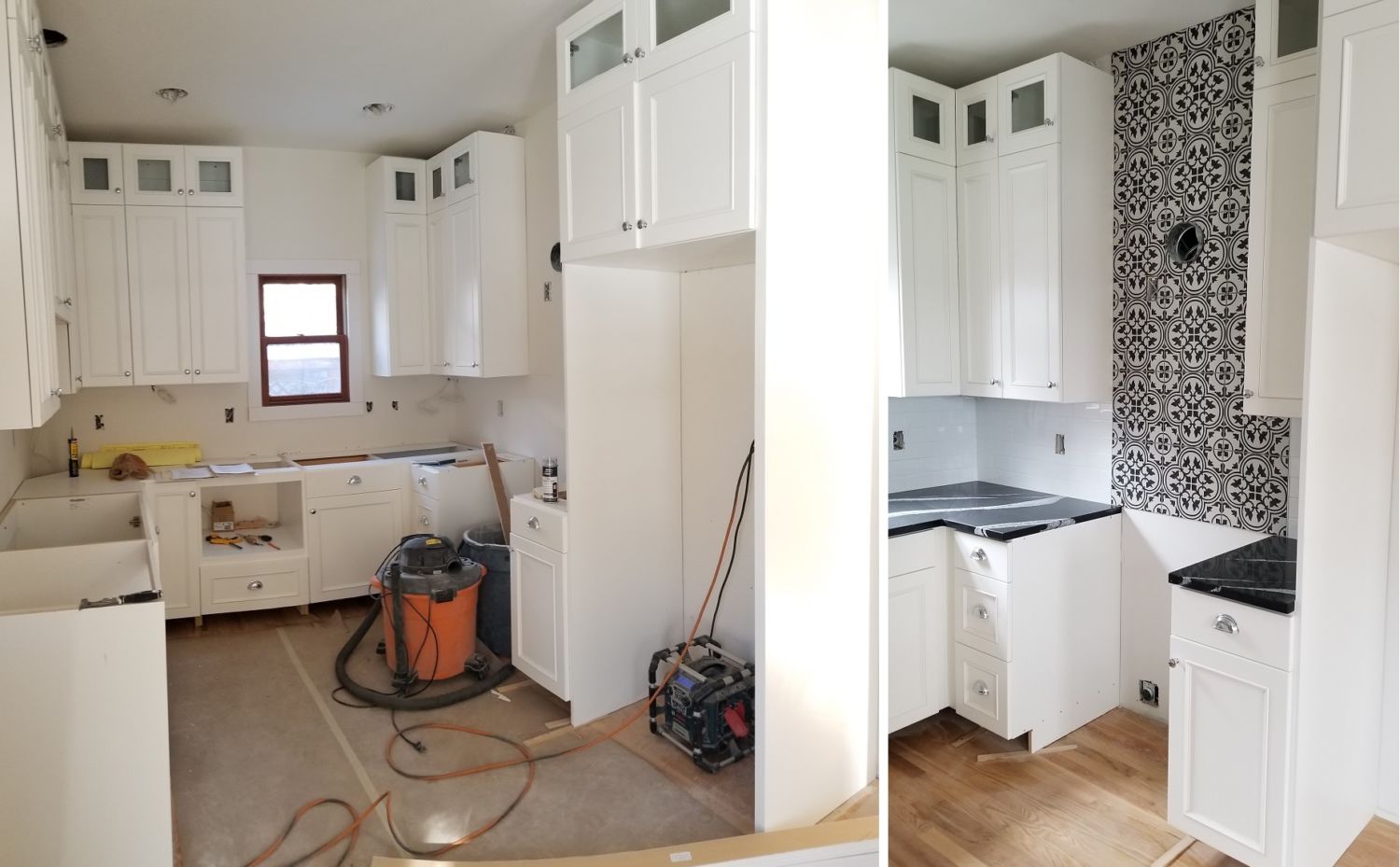
The new U-shaped kitchen layout makes the kitchen far more functional. And we love the accent tile Sharon picked out for behind the future range hood.
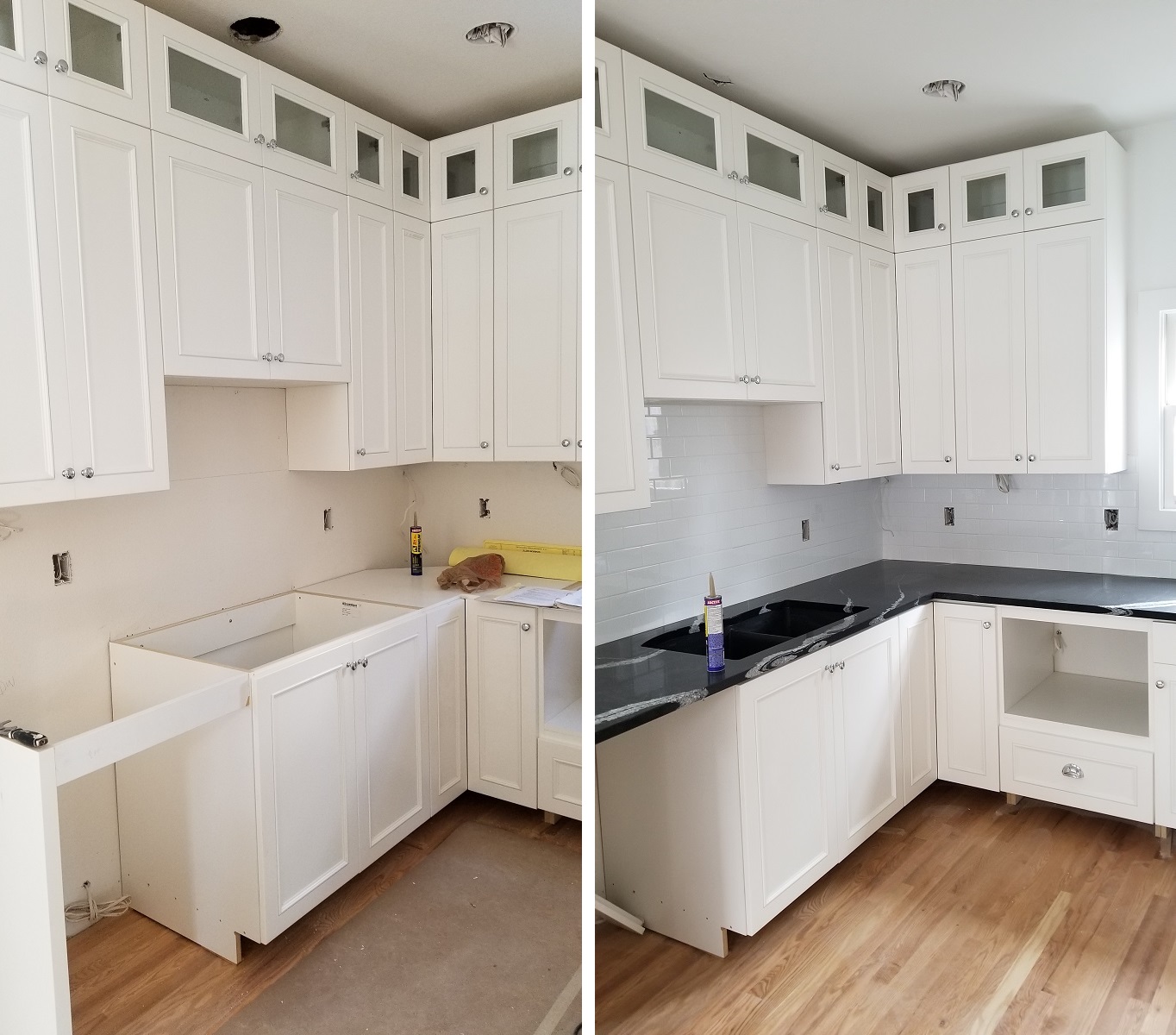
The white cabinets and subway tile backsplash keep the kitchen light and bright. The black Cambria quartz countertop adds amazing contrast to the space.
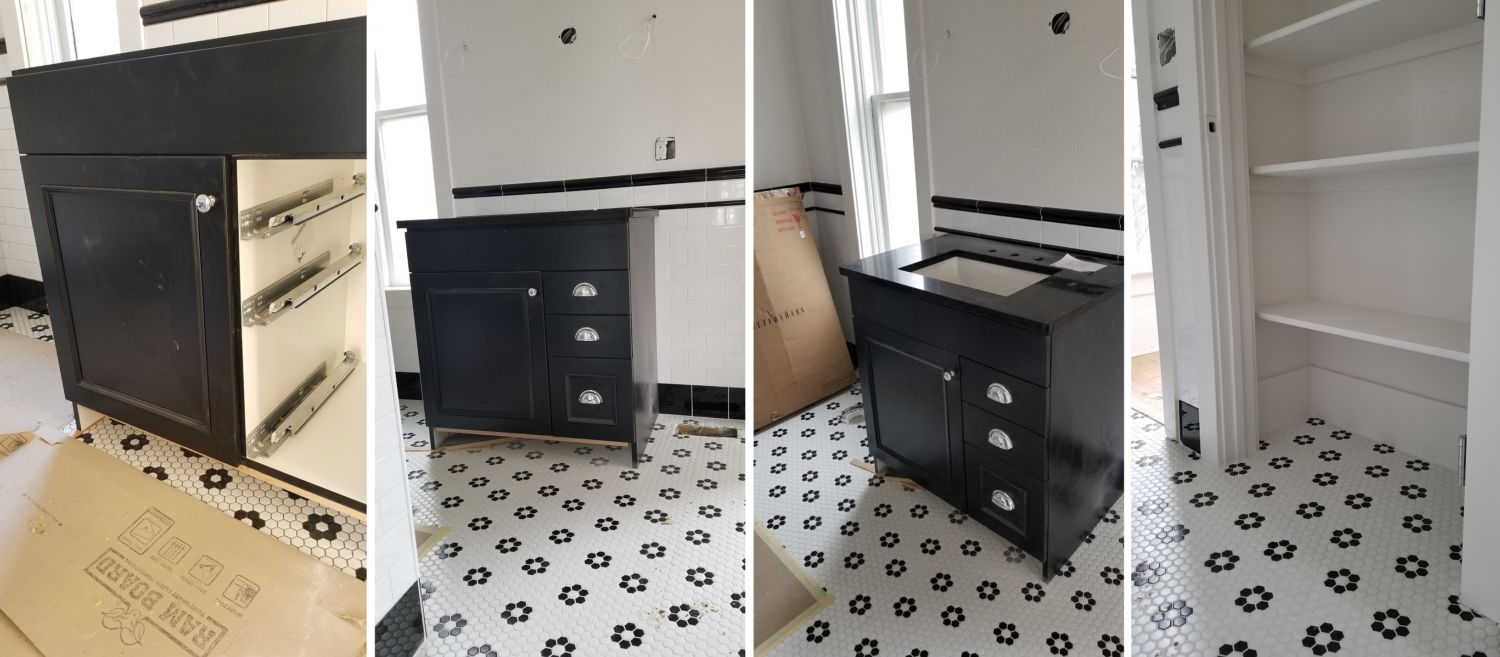
The black-and-white design theme continues into the master bathroom. The flower motif among the small hex tiles gives it a vintage feel.
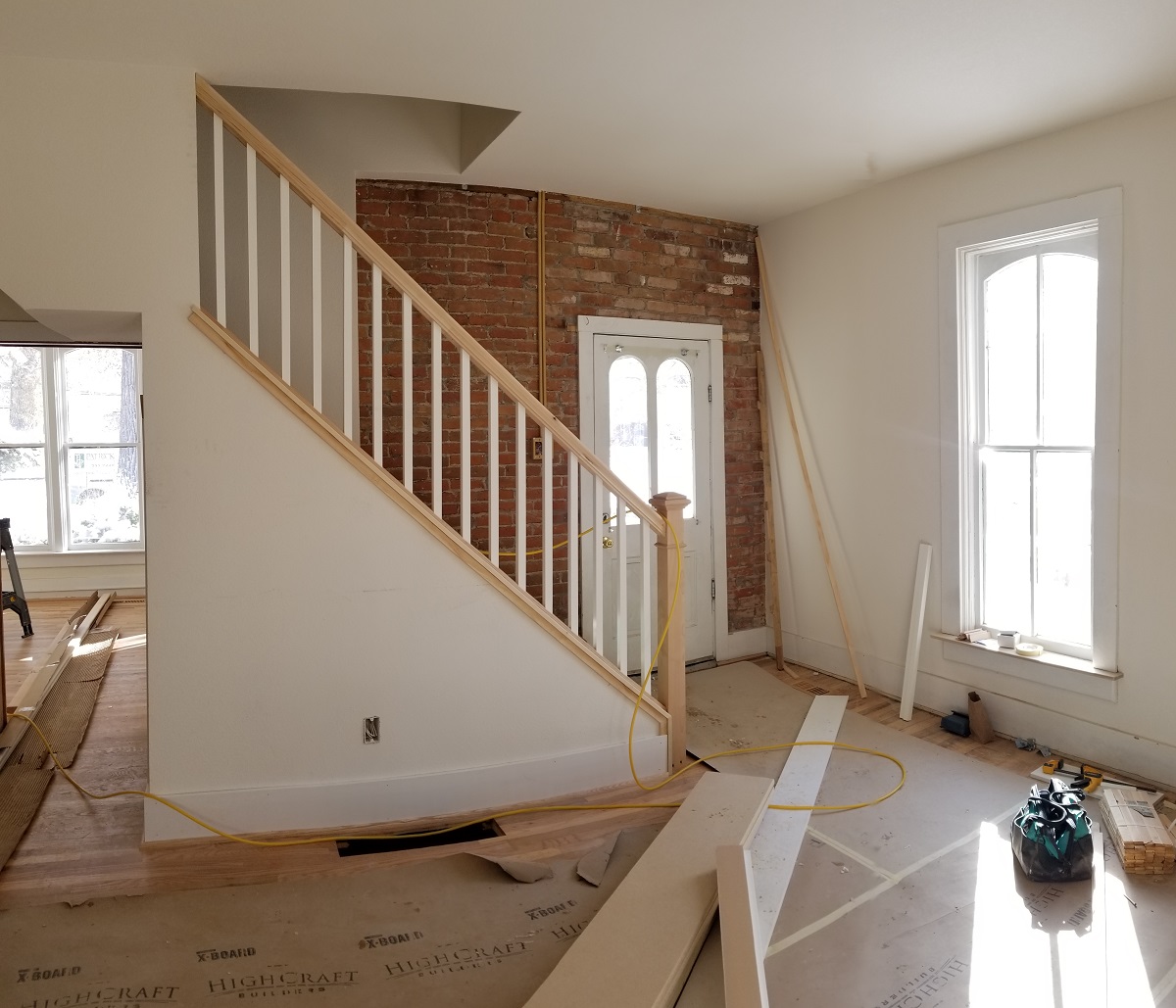
The original front door, set against the exposed original brick, adds friendly warmth and character to the home’s entry, staircase and living room.
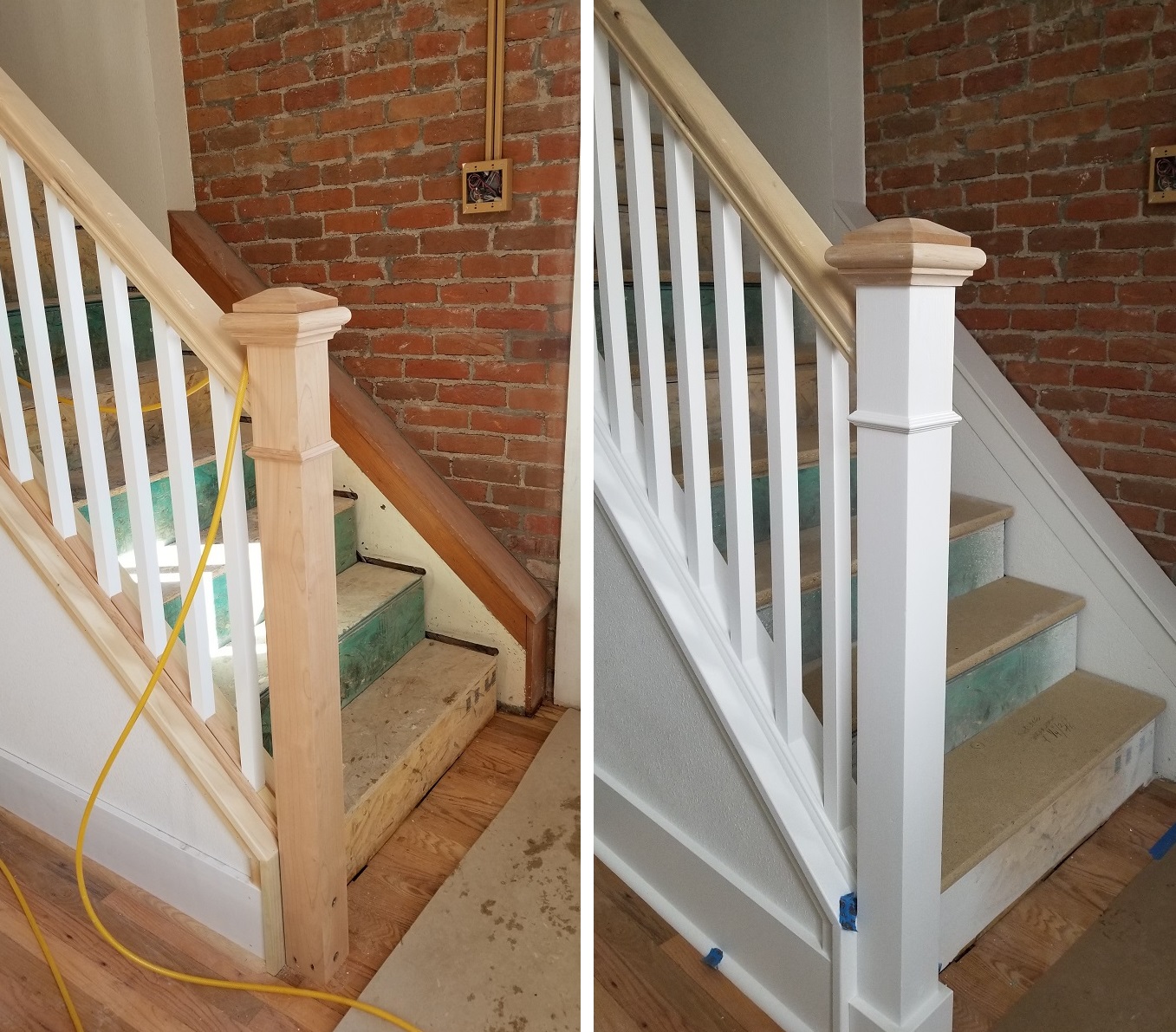
Stair railings have been painted and the treads are ready for carpeting.
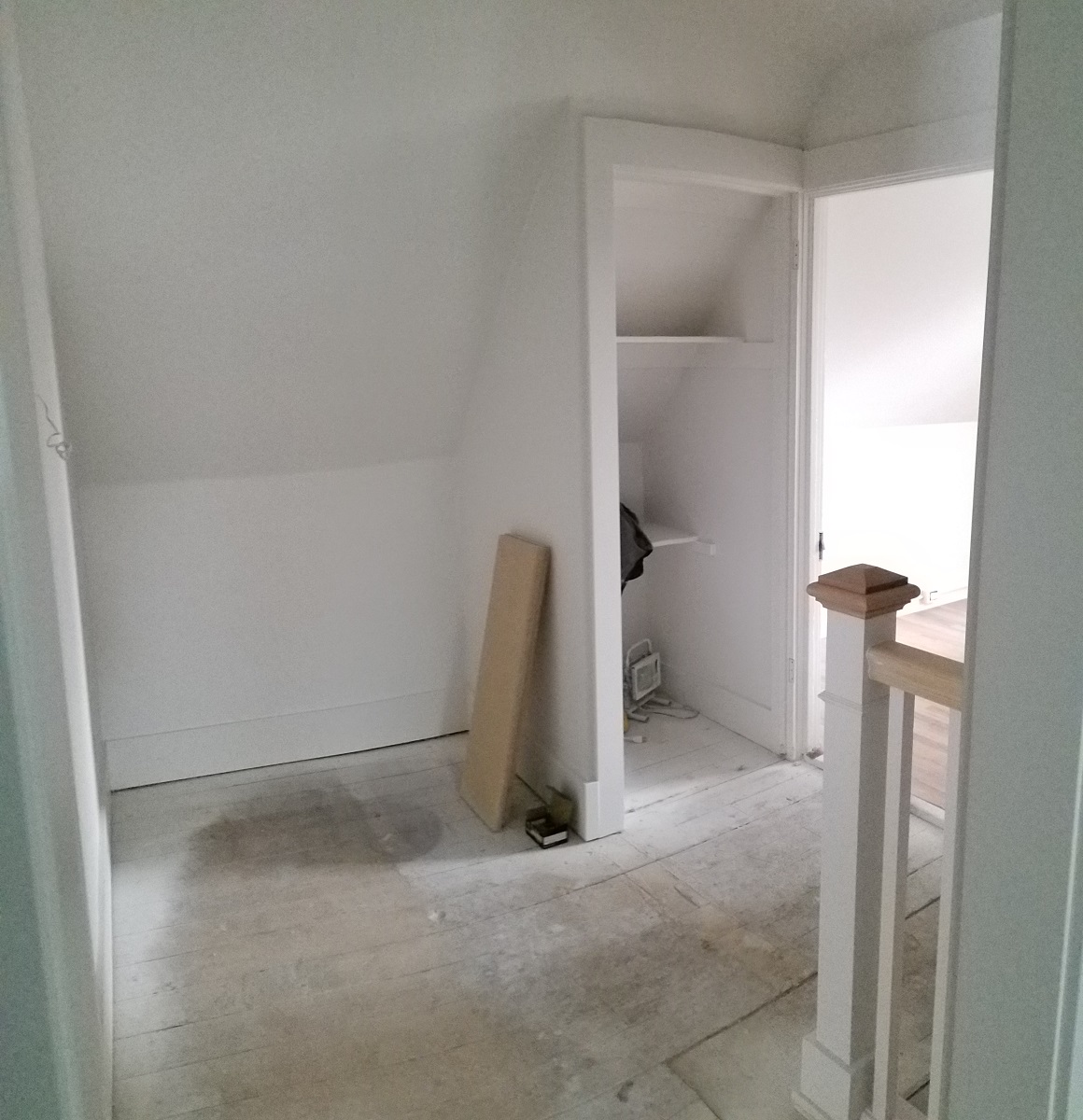
The landing at the top of the stairs will be a special place to store books and toys for Sharon’s grandson.
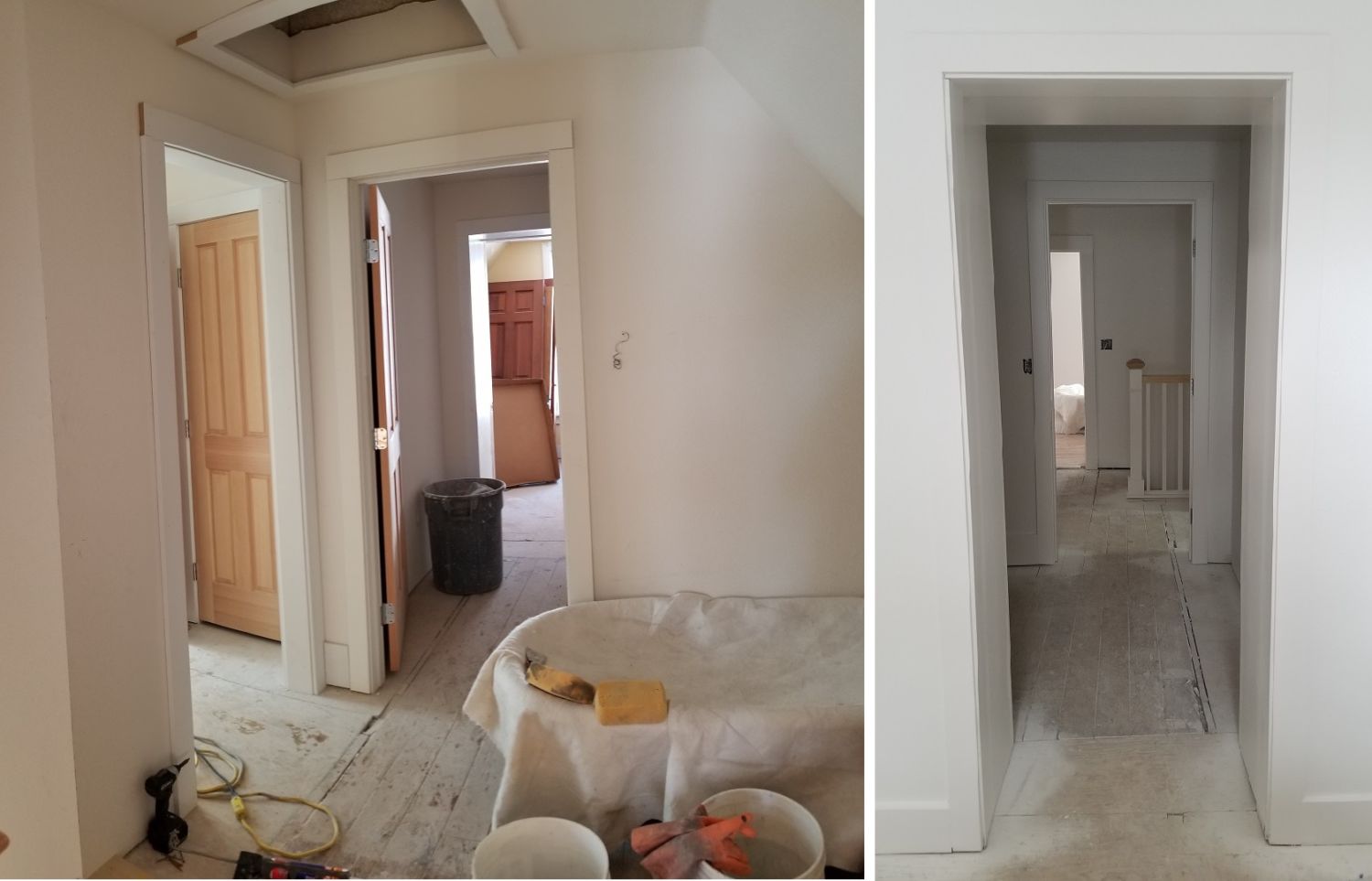
Trim work and painting are coming along on the second floor.
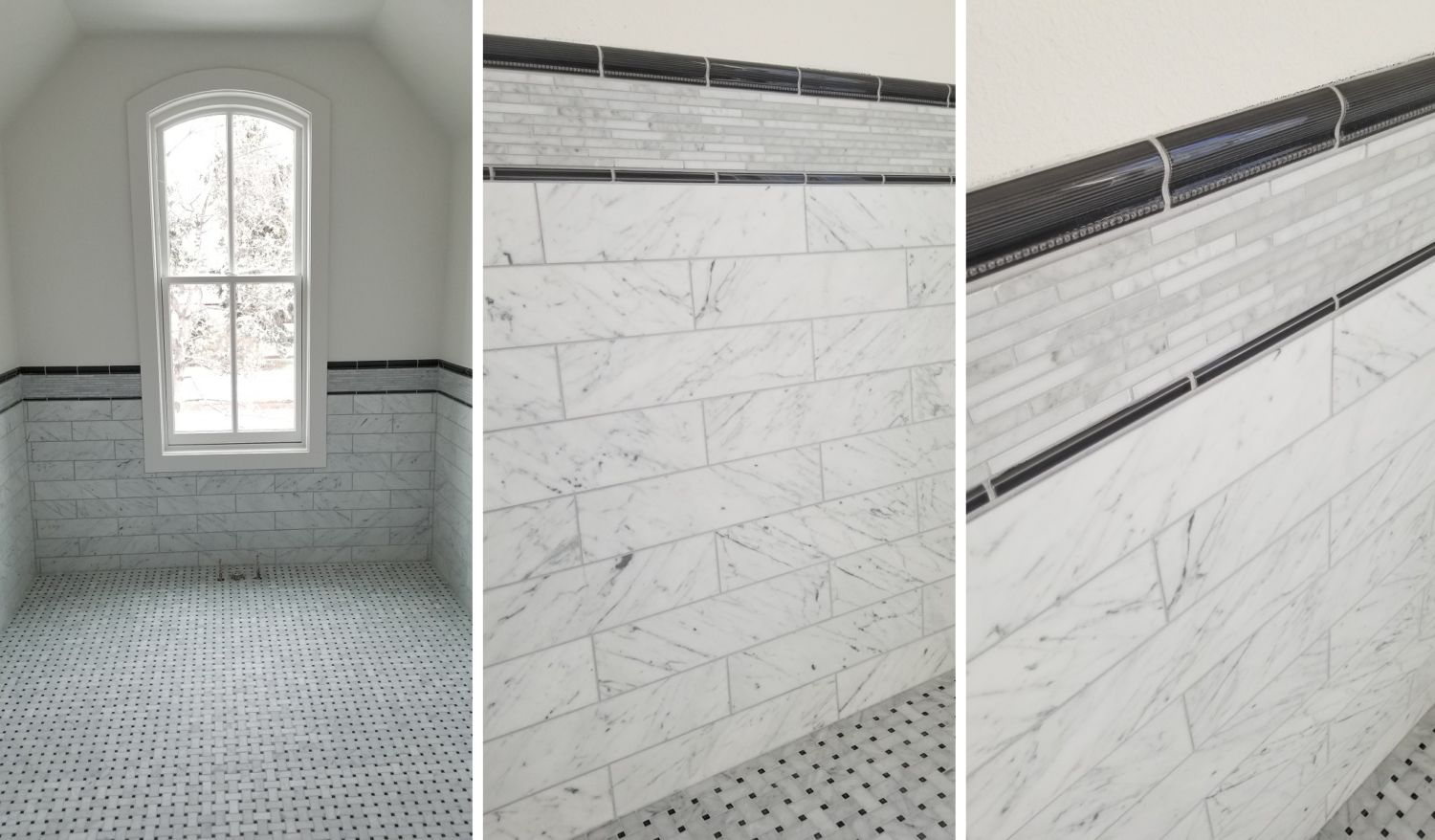
And marble tile work is complete in the second-floor bathroom. The vintage-look clawfoot tub will look perfect under the window.
PROJECT Q&A WITH THE DESIGN TEAM
With Sharon’s remodel nearing completion, we took a few minutes to ask HighCraft architect Jeff Gaines and Interior Designer Jill Arnhold to share their thoughts about the renovation.
ARCHITECT
Jeff Gaines, AIA, NCARB
As the architect, what are your favorite things about this remodeling project?
“My favorite thing has been how we’ve been able to remodel and add on to this cute little house in a way that has maintained its character and charm. It’s also always fun to work on plans for a smaller house, where attention to little details and the way we use every inch of space matters in making it function the best it possibly can.”
Any challenges you had to overcome during the planning process? What were the solutions?
“The biggest challenge we had was in getting a set of zoning variances to add the upstairs bathroom and garage additions. We tried to set realistic expectations with Sharon from early on as far as what pieces of the project would depend on getting variances. Then we did everything we could to make the case for those variances with the City of Fort Collins, and leave nothing within our control to chance.”
Anything you’d like to add about working with the homeowner during her remodel?
“Sharon was such a pleasure to work with. She brought knowledge of the history of the house and its construction to the process through her years of living there and her own hands-on work on a previous major remodel. On top of that, she was able to see the big picture and all the tiny details throughout the planning process, which helped to ensure we were always moving in the right direction. I was glad to have the opportunity to be part of adding to the history of this wonderful house, and helping to make it work well for Sharon for years to come by making the things she’d been dreaming about reality.”
INTERIOR DESIGNER
Jill Arnhold, Associate IIDA
As the interior designer, what are your favorite things about this remodeling project?
“I’ve really enjoyed working on this project and bringing an old, tiny house back to life. It’s such a great location and the house was ready for some extra TLC. I also liked that we were able to re-work the home’s layout, add a little garage, and freshen up finishes to give Sharon exactly what she needs and wanted.
I think the second floor bathroom is the best! We selected a black-and-white clawfoot tub that will be the show-stopping piece, centered under the window when you walk in. Marble tile flooring and wainscot adds elegance to a small, quaint bathroom.”
Any major interior design challenges you had to overcome? What were the solutions?
“With such a small home, the kitchen cabinetry layout was a little challenging to work through. The original kitchen had a peninsula island that jutted out and was in the way, and the upper cabinets fell short of the nine-foot ceilings. By raising the cabinets to the ceiling and changing the layout to a U-shape with only perimeter cabinets, we really opened up the room and maximized storage space. I think we came up with a great layout that will work wonderfully for Sharon.
Due to Sharon’s work schedule, it was tricky to meet during regular business hours, so we would meet later in the day after she finished up at work. It was easy to accommodate her schedule, and we got through the selection process seamlessly.”
Anything you’d like to add about working with the homeowner during her remodel?
“Working with Sharon throughout the process has been so wonderful – it makes the job fun! She’s easy going, listens, and is open to ideas. And you’re always greeted with a big smile!”
The next post in this project series will be the FINAL REVEAL in January, filled with before-and-after photos of the entire finished and furnished home.
If you or someone you know is thinking about remodeling an existing home, or building brand new construction, contact HighCraft for a free consultation.

