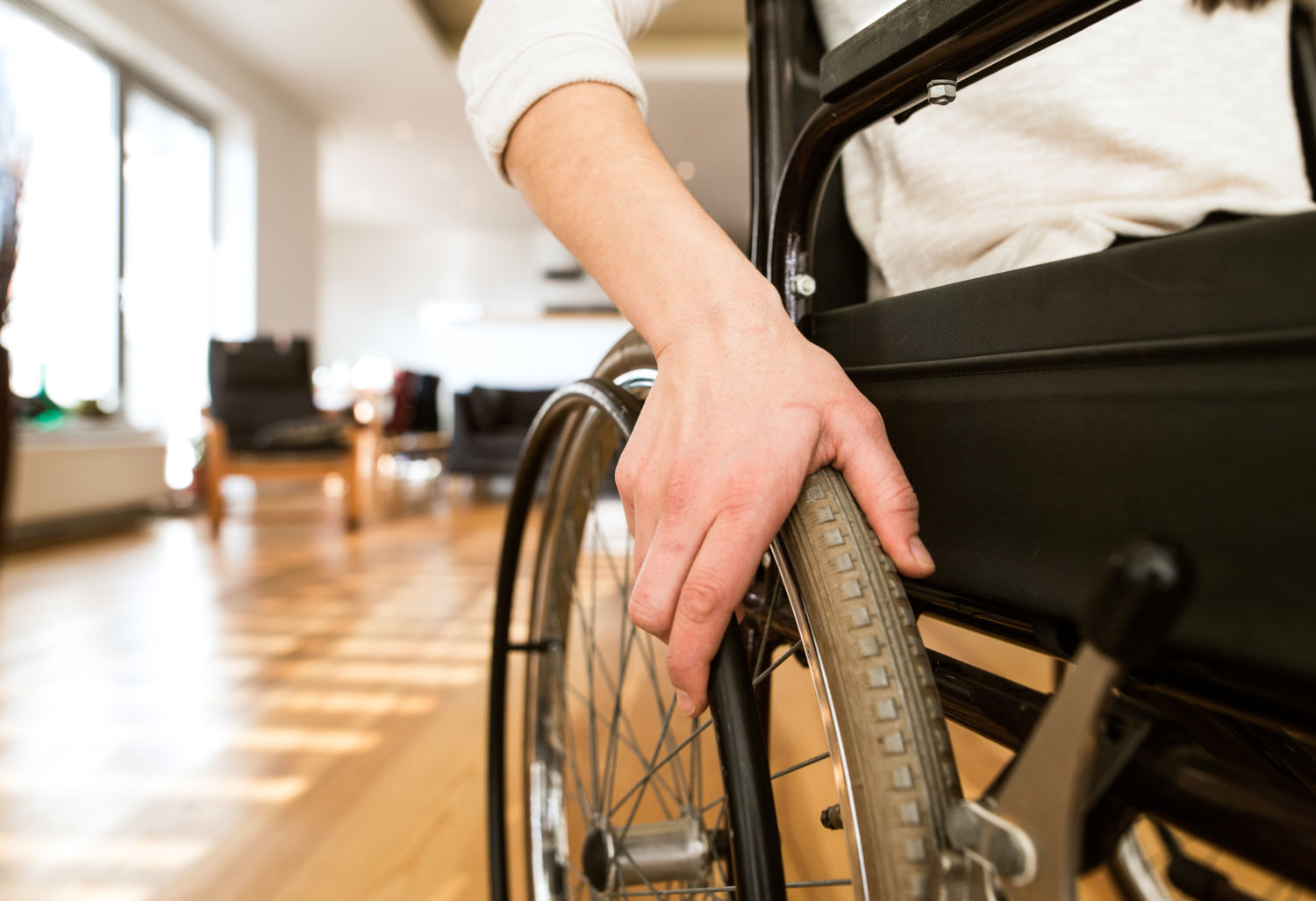
We all want to live in our homes safely, independently and comfortably. For the 40 million Americans living with disabilities, this often requires some remodeling to ensure living spaces are truly barrier free.
Universal Design
This is a great opportunity to talk about universal design – a space-planning and construction practice that promotes accessibility for all without sacrificing visual appeal, function and style. Whether we wrangle a baby stroller, care for an elderly parent at home, or maneuver our own wheelchair, we can all appreciate zero-step entries and wider doorways. This one example is universal design in a nutshell – a smart, user-friendly design practice that benefits everyone.
Universal design is inclusive, regardless of age or ability, and homes that apply universal design concepts reduce frustrating physical barriers that are restrictive and can pose serious safety risks.
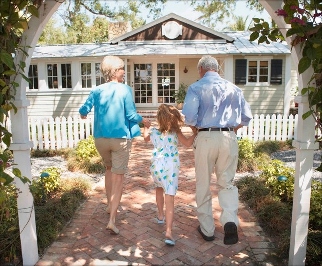
The National Association of Home Builders offers the following universal design tips to make our homes safer, more comfortable and accessible for people of all abilities:
- No-step entry into the home, and into the main rooms within, using ramps or chair lifts.
- One-story living where the kitchen, master bedroom and bath are located on the first floor.
- Wider doorways with a 36-inch opening so wheelchairs can easily maneuver.
- Wider hallways with a breadth of 36 to 42 inches for ease of mobility.
- Extra floor space to improve flow and provide ample room for wheelchair turns.
- Good lighting benefits everyone, but especially the visually impaired.
- Lever door handles and rocker light switches are convenient for all and essential for people with poor hand strength.
- Floors and bathtubs with non-slip surfaces help everyone stay safe.
- Handrails on steps and grab bars in bathrooms are smart safety measures.
- Door thresholds flush with the floor make it easy for wheelchairs to pass through and eliminate potential tripping hazards.
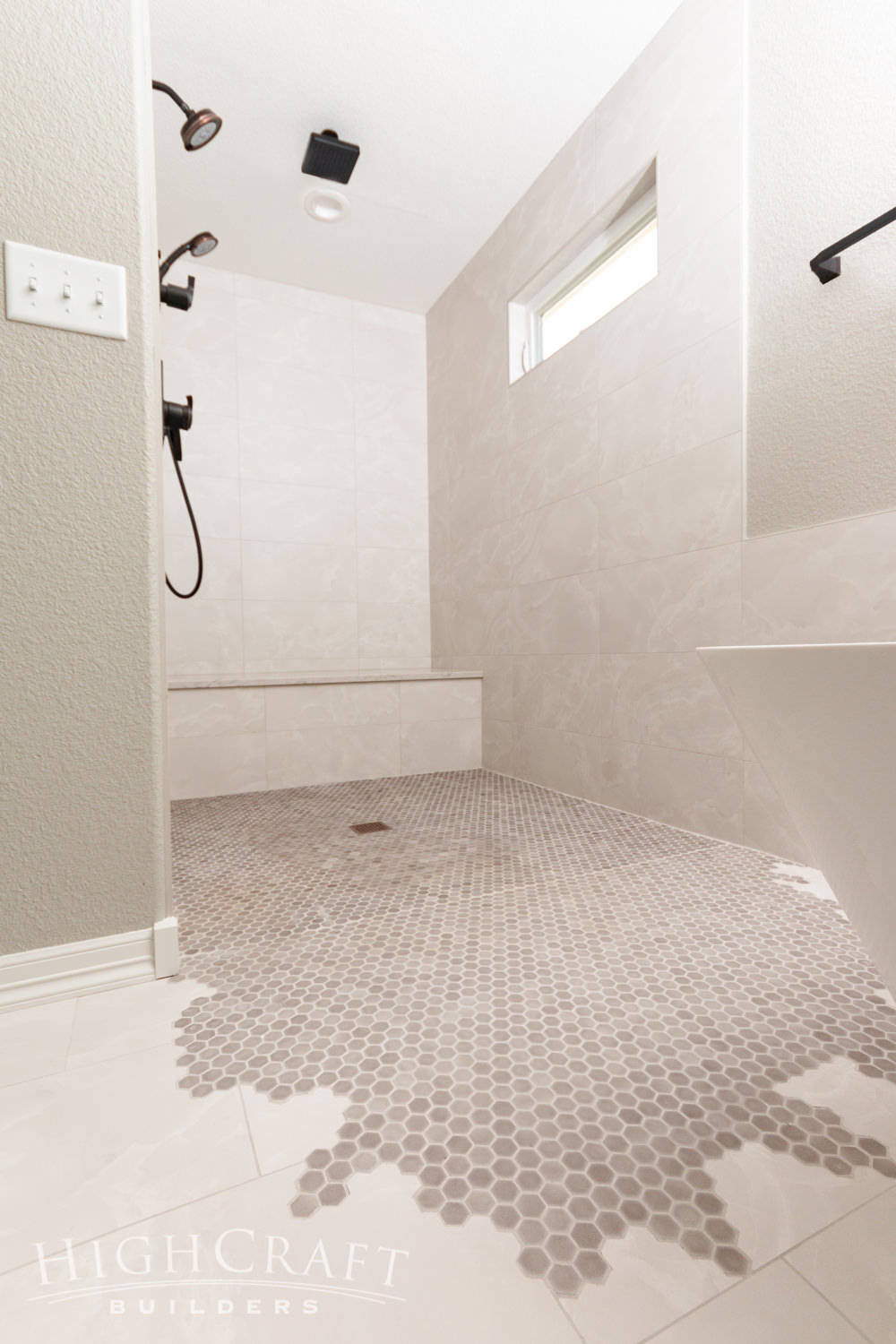
In addition to the NAHB accessibility features listed above, the team at HighCraft Builders also recommends:
- Hand-held shower heads and curbless showers with built-in benches to facilitate independent self-care for those using walkers and wheelchairs.
- Single-lever or touch-sensitive faucets in the kitchen and bath are simple, elegant and particularly helpful for anyone with limited use of their hands.
- Wider pathways leading to the home, and used throughout landscaping, provide safer entry and exit options, and encourage spending more time in the outdoors.
- Low-maintenance exteriors require less upkeep and repair – tasks that can be especially difficult for people living with disabilities.
- Open floor plans in the kitchen, living room and dining areas improve flow and promote mobility.
- Roomy main-level master suites offer larger bedrooms, generous closets and spacious bathrooms in a living space where we spend a lot of time.
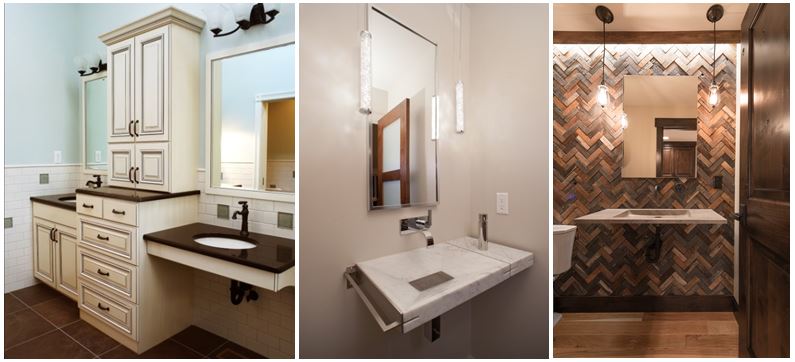
- Floating sinks and vanities in the bathroom look stylish and accommodate wheelchairs.
- Pull-out drawers in kitchen and bathroom cabinets, and refrigerators with bottom-drawer freezers, make it easier to access items.
- Appliances with touch-pad controls are fantastic when finger dexterity is a challenge.
- Kitchen work-triangle designs ensure stove, refrigerator and sink can be easily accessed from a single position.
- Contrasting finish colors improve depth perception.
- Easy-to-operate window treatments safeguard for privacy.
- Hardwood floors or low-pile carpeting in slip-resistant, durable and easy-to-clean finishes benefit everyone.
- Thermostat controls, light switches and outlets installed to code, but at a more accessible lower height, are empowering.
- Smart automation with voice- or app-control options can make it easier to control the things in our homes – such as temperature, lighting, blinds, appliances and security systems – that keep us safe and comfortable.
- Sliding barn doors or pocket doors can replace hinge doors – or remove unnecessary doors altogether – for ease of mobility.
- Undercounter, front-load washers and dryers on the main floor in a mudroom or kitchen make doing laundry more convenient for the entire household.
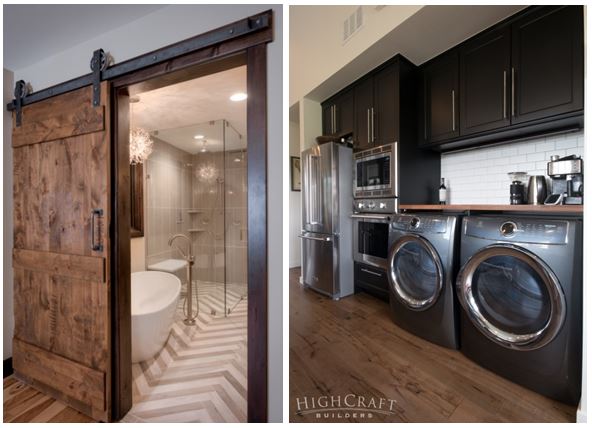
This is only a partial list of recommendations. We recognize that other modifications might be necessary for people with specific physical disabilities, or those living with cognitive disabilities – including autism, Down syndrome, Alzheimer’s disease and more – who may be extra-sensitive to light, sounds, smells and textures.
When a major modification is needed in the kitchen, we recommend that appliances and countertops be installed at a custom height for the intended user (typically 34 inches high with an under-cabinet knee clearance of 27 inches for wheelchairs). And be sure that designated work-surface areas of the countertop are not obstructed by base cabinets underneath.
More Resources
If you plan to remodel your home for improved accessibility, we encourage you to consult a qualified professional – such as an occupational or vocational therapist – to help identify the best modifications for your situation.
To better understand the latest federal regulations that apply to people living with disabilities, check out the 2010 ADA Standards for Accessible Design and the U.S. Department of Housing and Urban Development’s Reasonable Modifications Under the Fair Housing Act. And explore the Centers for Independent Living, the U.S. Department of Veterans Affairs, AmeriCorps, Title I Property Improvement Loans, and the National Council of State Housing Agencies for financing options and more information.
If you decide to hire a professional to make accessibility modifications and/or develop a universal design plan for your living space, it’s important to feel comfortable with your builder or remodeler. With so many contractors to choose from, you want to be sure the one you welcome into your home is highly reputable. To find the best fit, check out “How to Spot a Bad Contractor” and “3 Steps for Choosing the Right Contractor,” and give priority to those contractors who have Certified Aging in Place Specialist (CAPS) designations from the NAHB.

