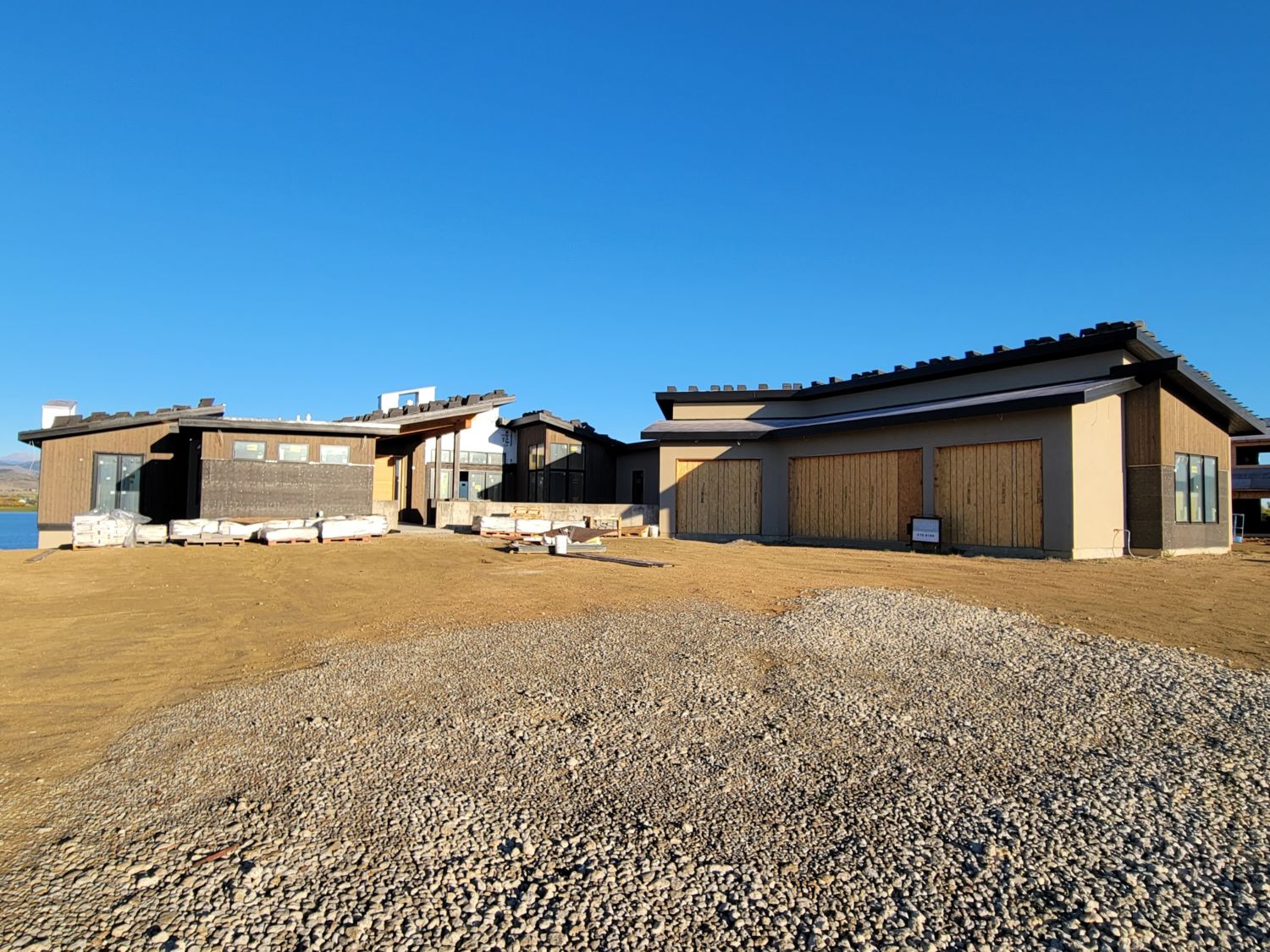
Our design-build team is right on schedule at Scott and Juliette’s custom home in Berthoud. Today’s post features the latest photos, and a Q&A with HighCraft project manager D Walker and HighCraft co-founder and co-owner Dwight Sailer.
For more background about the project and our homeowners, be sure to check out Part 1, Part 2 and Part 3 of this blog series.
PROJECT Q&A
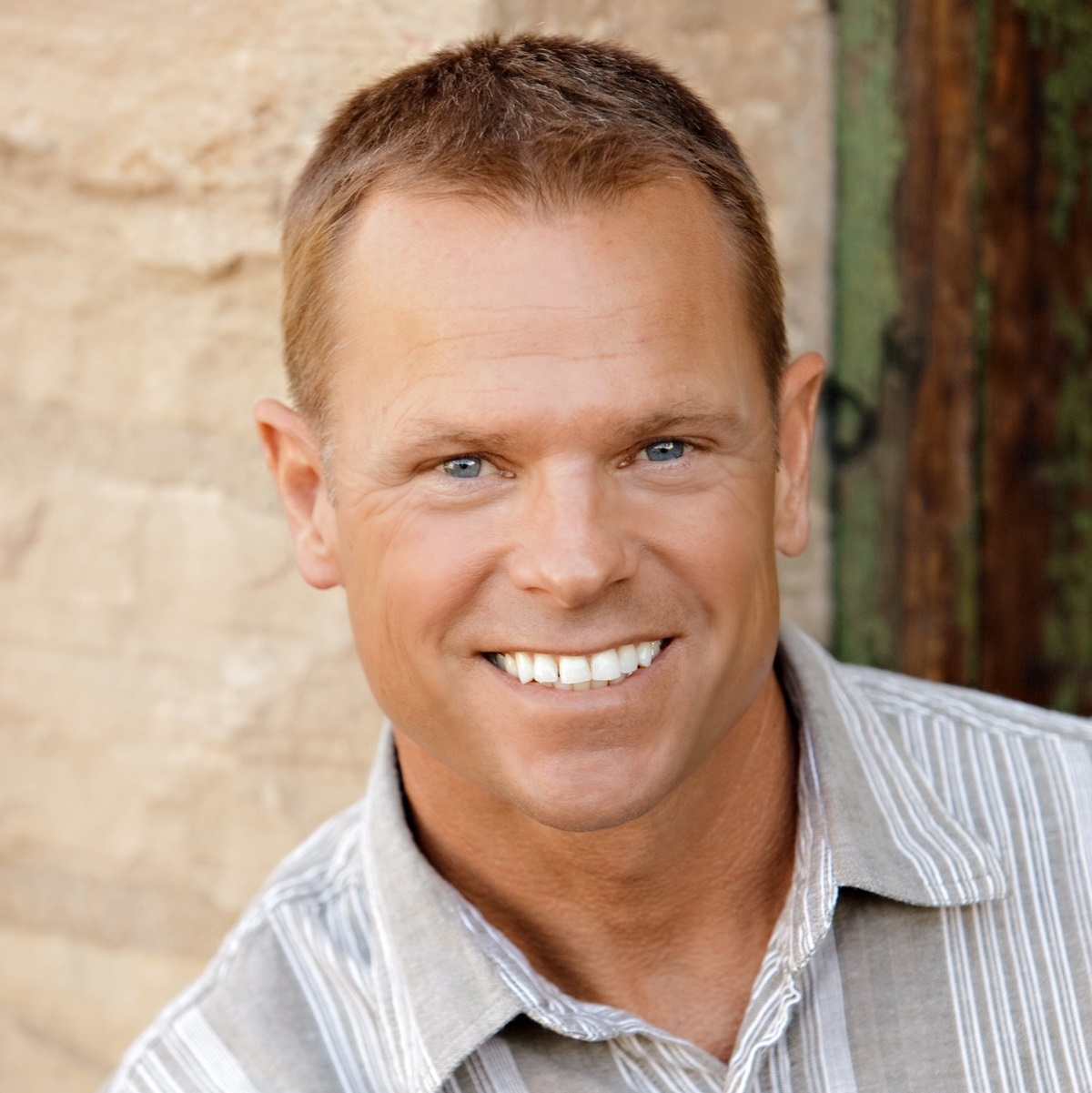

What’s happening on the jobsite right now?
“The drywall is finished with a light hand-trowel texture, and our trim carpenters have installed the tongue and groove ceiling in the great room,” says D.
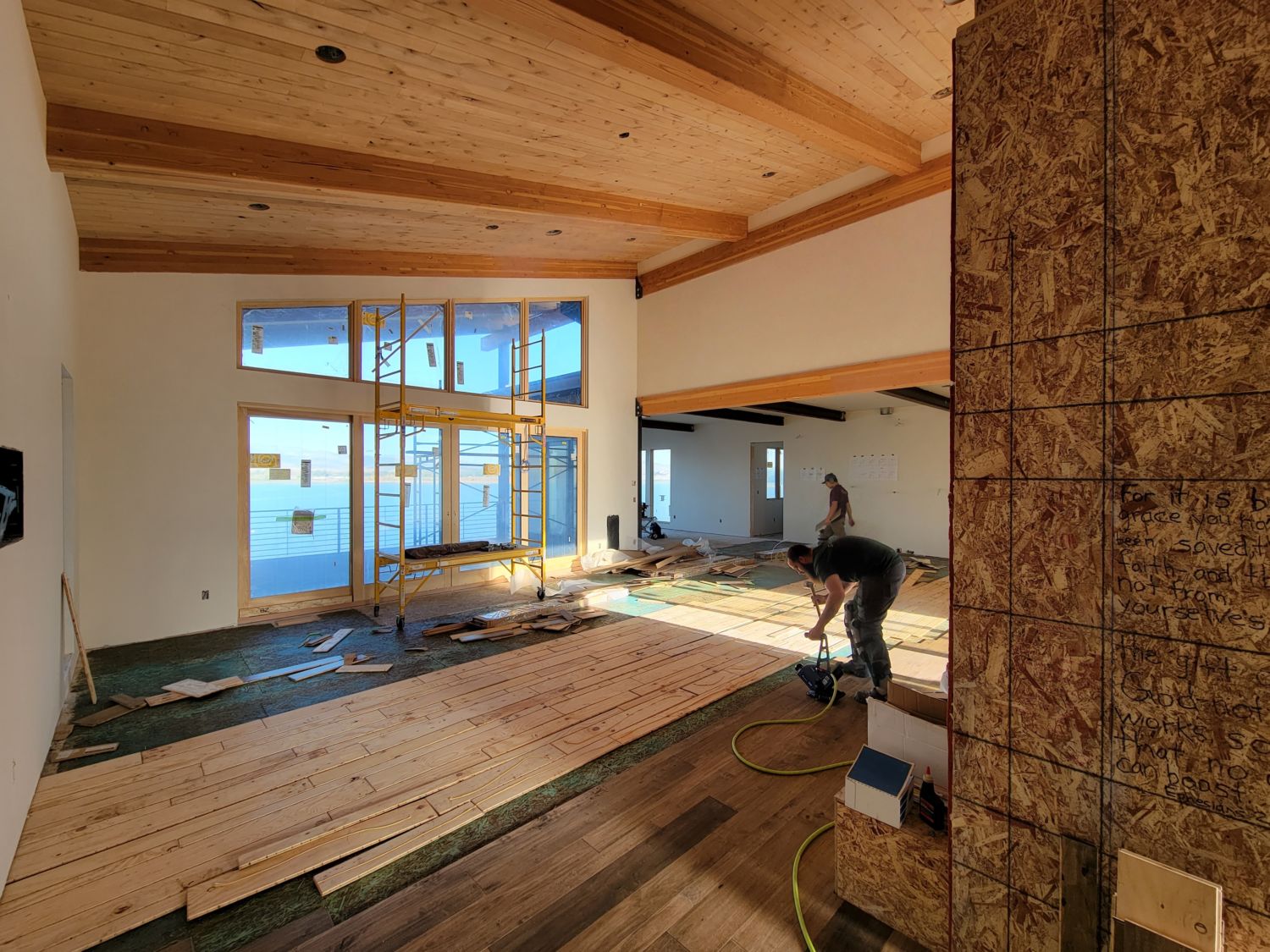
“The tongue and groove ceiling is really pretty,” Dwight adds. “It starts outside on the overhang above the front entry, then flows into the house through the great room, and back outside as the ceiling of the overhang above the deck. It creates this single expanse of ceiling that draws you in, and connects the indoor and outdoor spaces.”
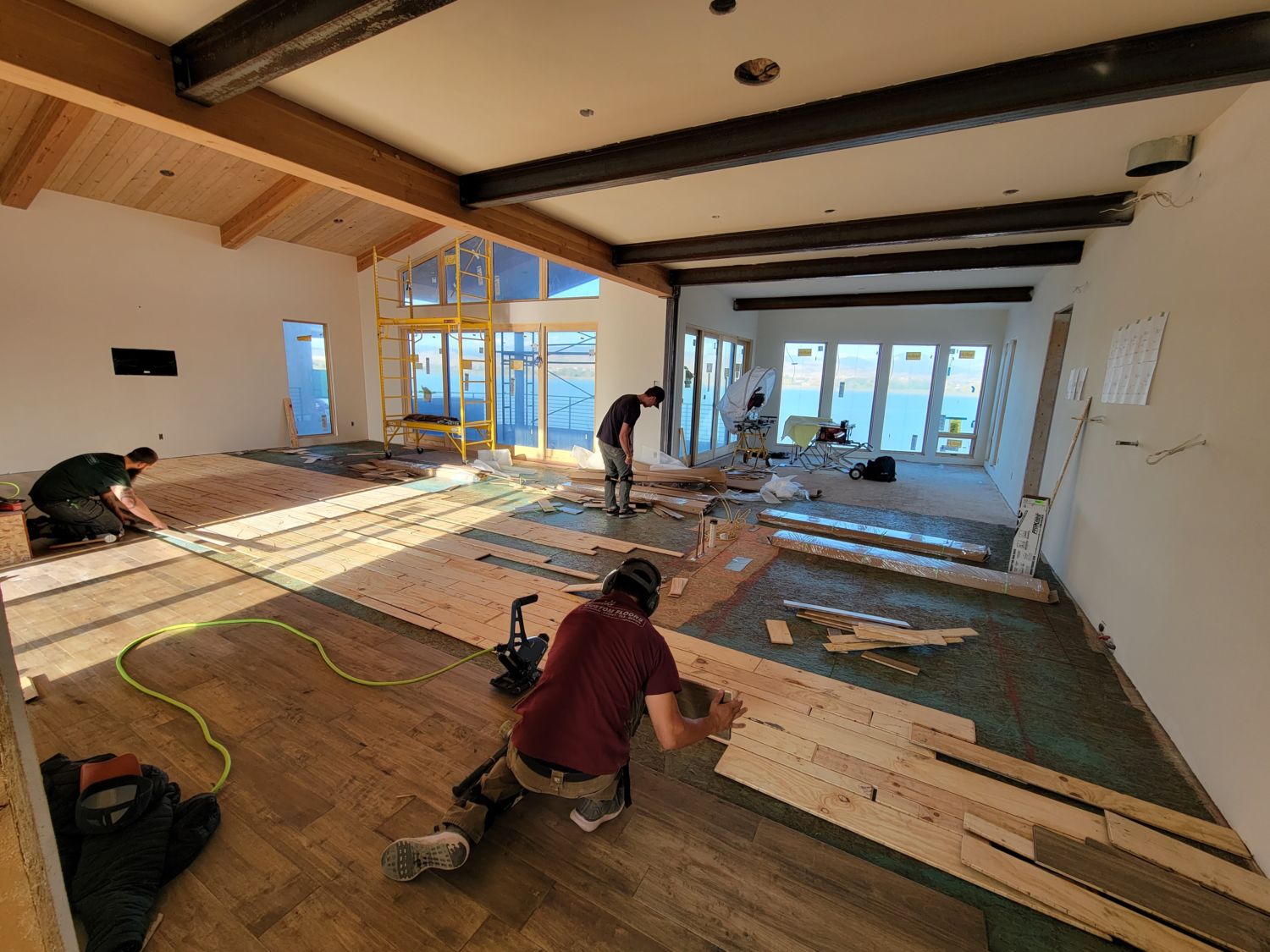
“All the hardwood flooring has been acclimated and installed,” D says.
What do you mean by “acclimated”?
“We bring the hardwood materials to the home and let it sit for two weeks before we install,” explains Dwight. “This allows the wood to get used to the home’s climate, and reduces the risk of gaps caused by shrinkage. This is really important given Colorado’s dry climate.”
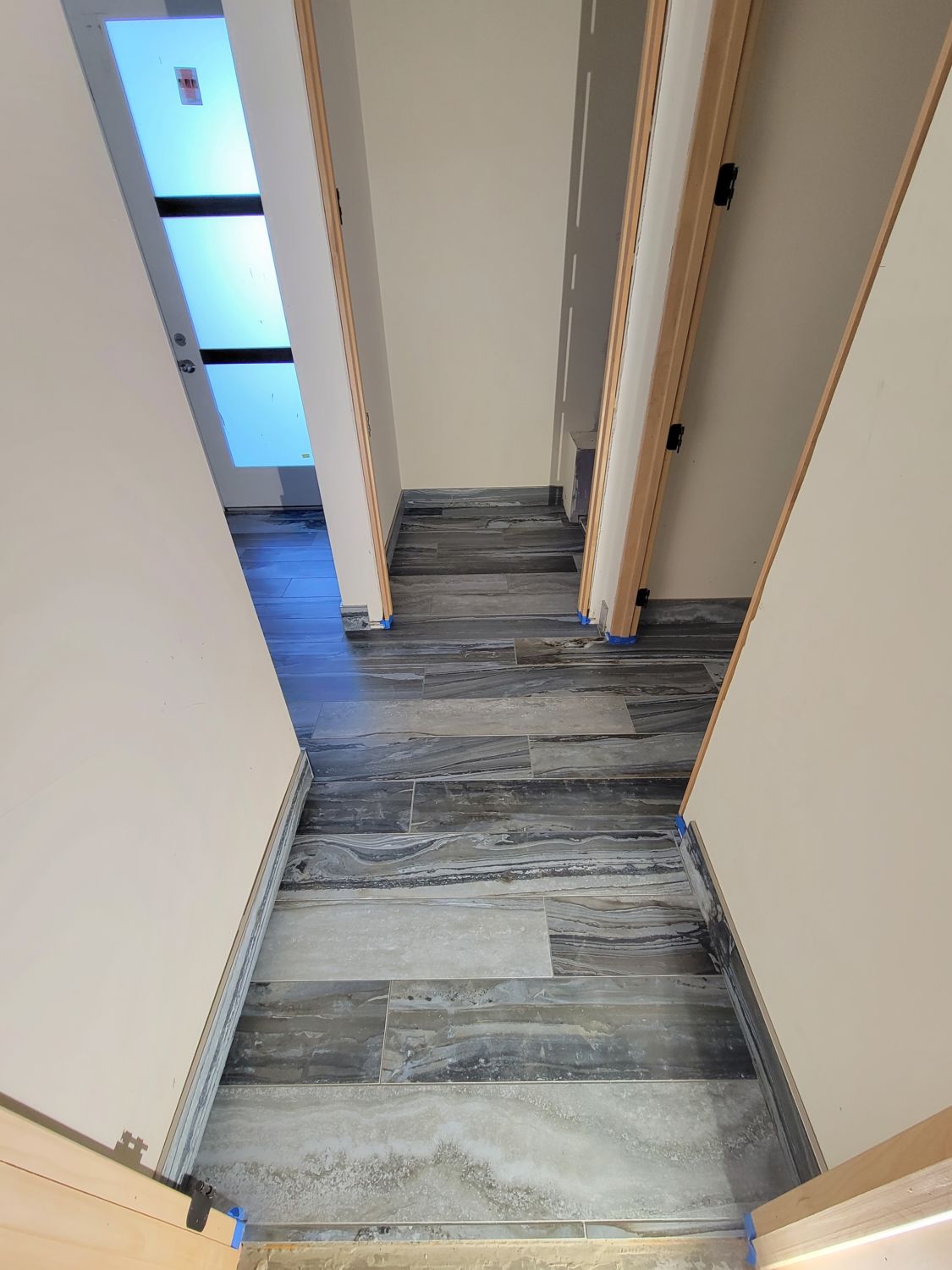
What else is happening at the house?
“Tile is being installed in all the bathrooms in the lower level, and they’re working their way up to the main level,” D says.
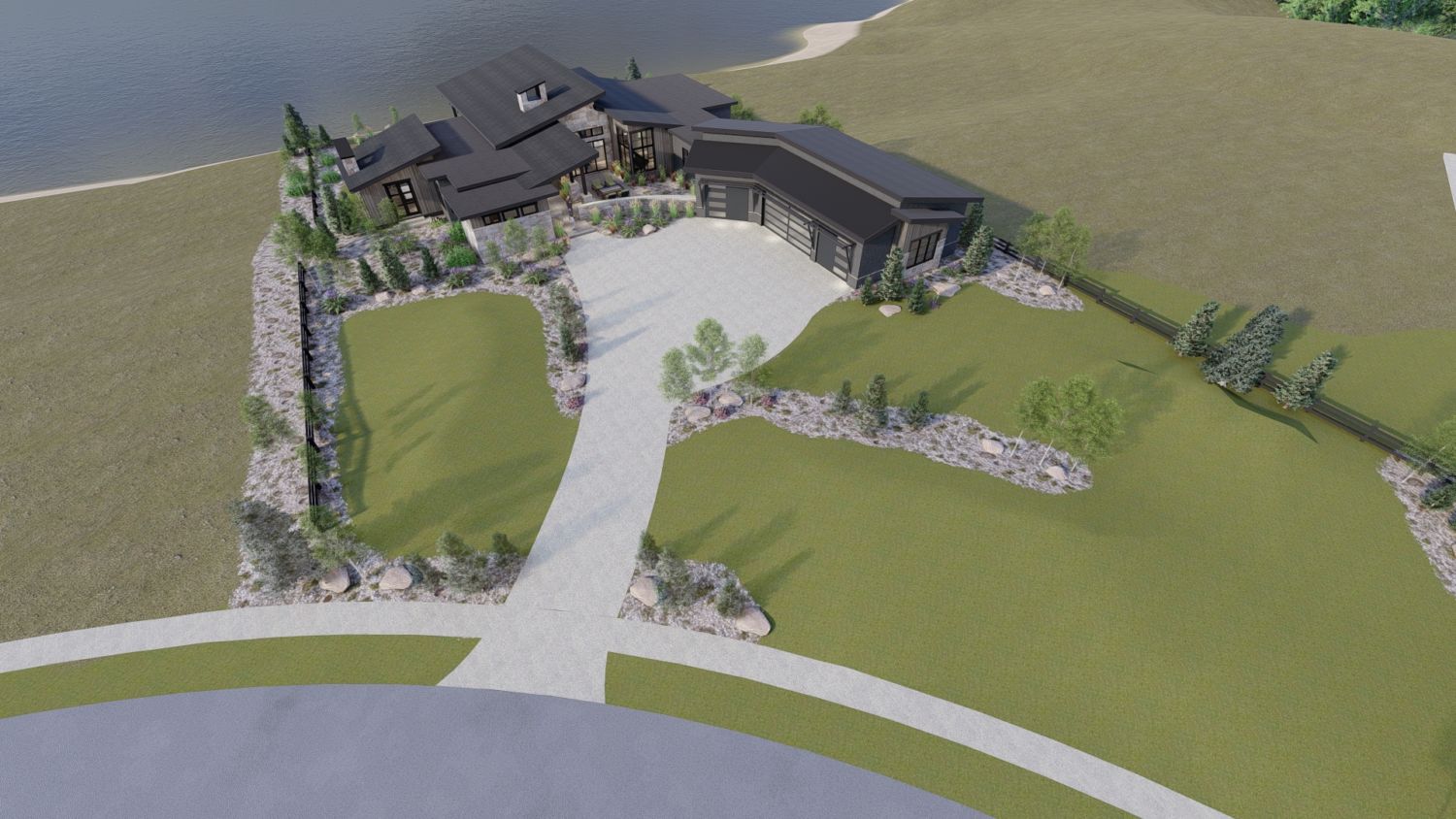
What are some of your favorite things about this project?
“The views, for sure, and the lot,” says D. “From what we understand, Scott and Juliette have the largest lot in the neighborhood, and it’s a prime location on the lake.”
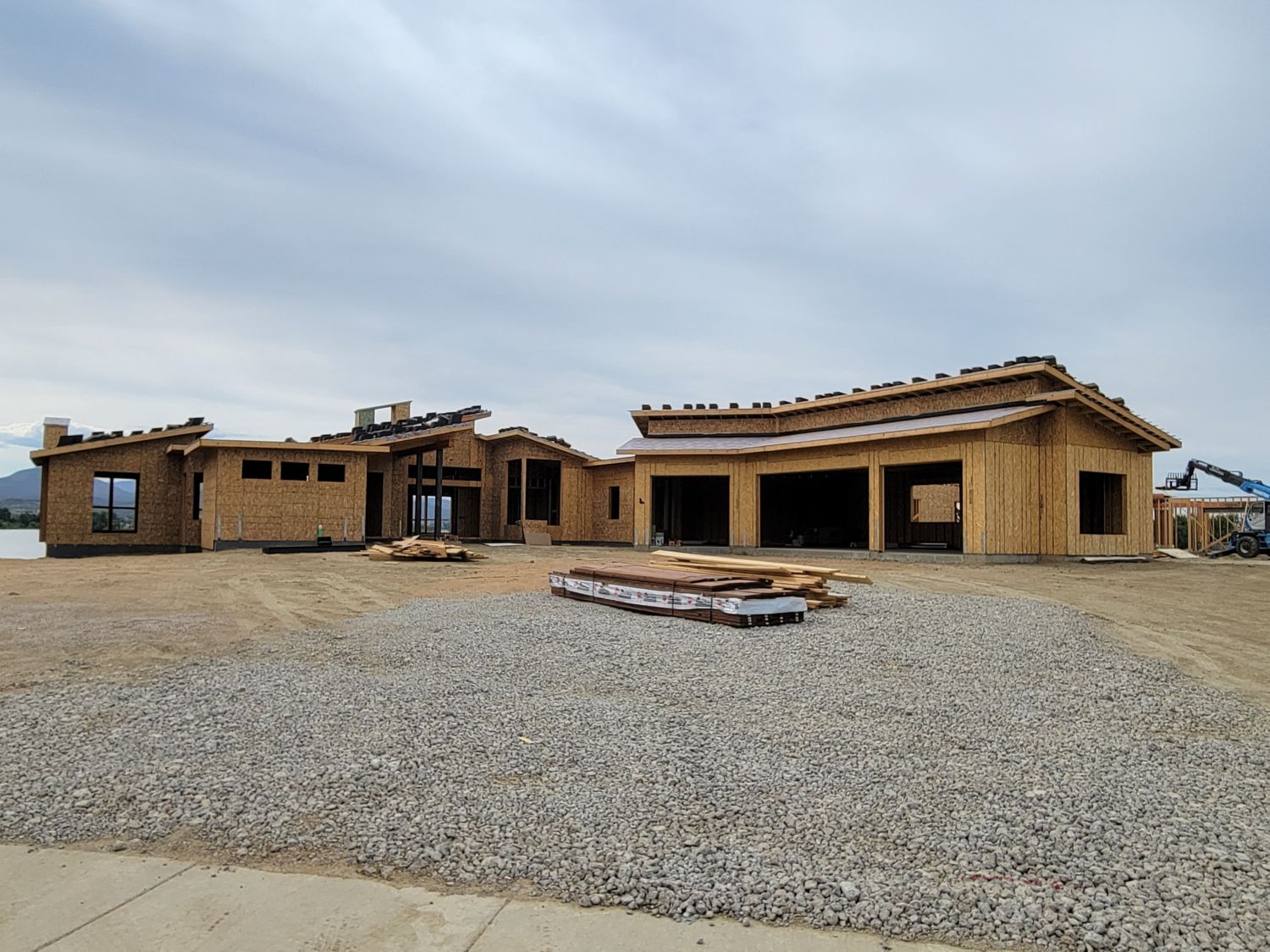

“I really like the floorplan and its focus on main-level living,” says Dwight. “And I love how this house was designed for this specific piece of property. Like D said, the home really captures the views. I also like how the garage was positioned to create a courtyard feel.”
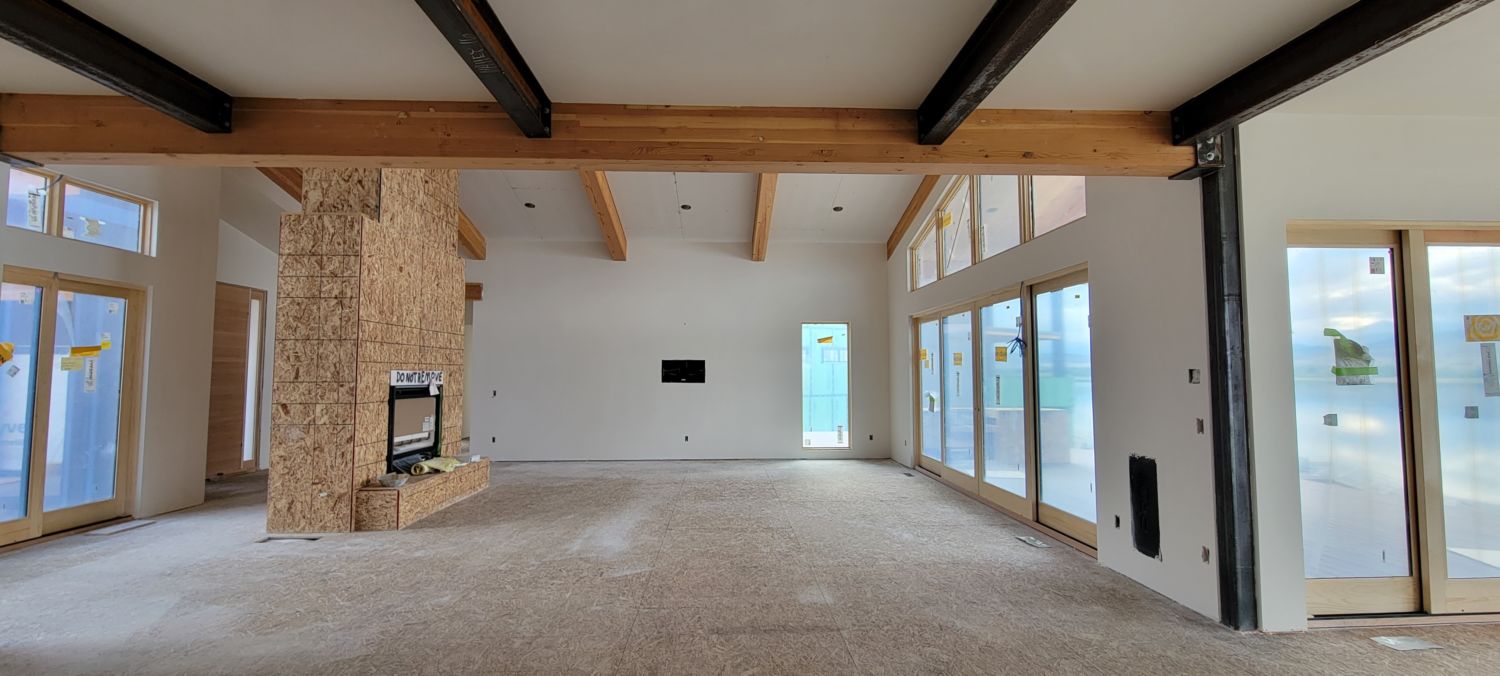
“I love the big timbers and steel I-beams throughout the home,” D adds.
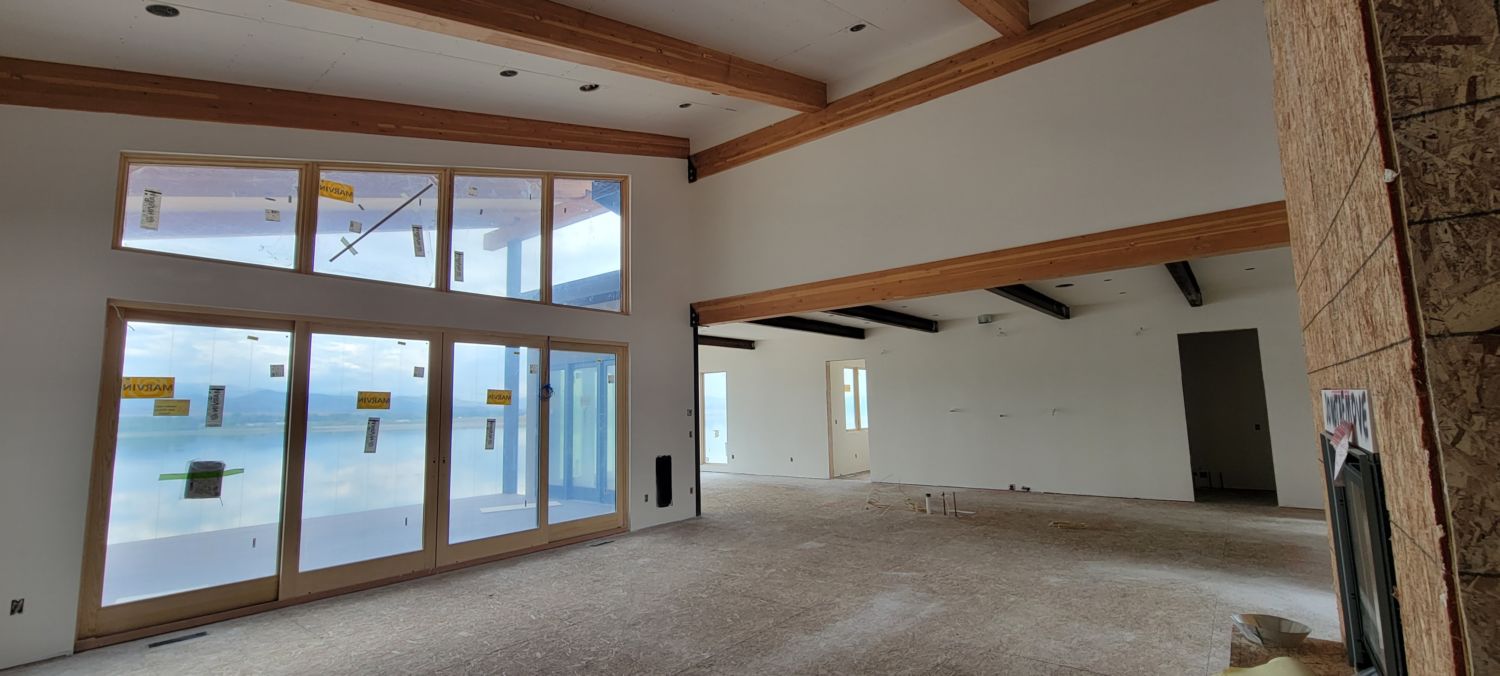
Were there any major production challenges you’ve had to overcome so far?
“Like so many modern homes, the framing of the house was complex,” says D.
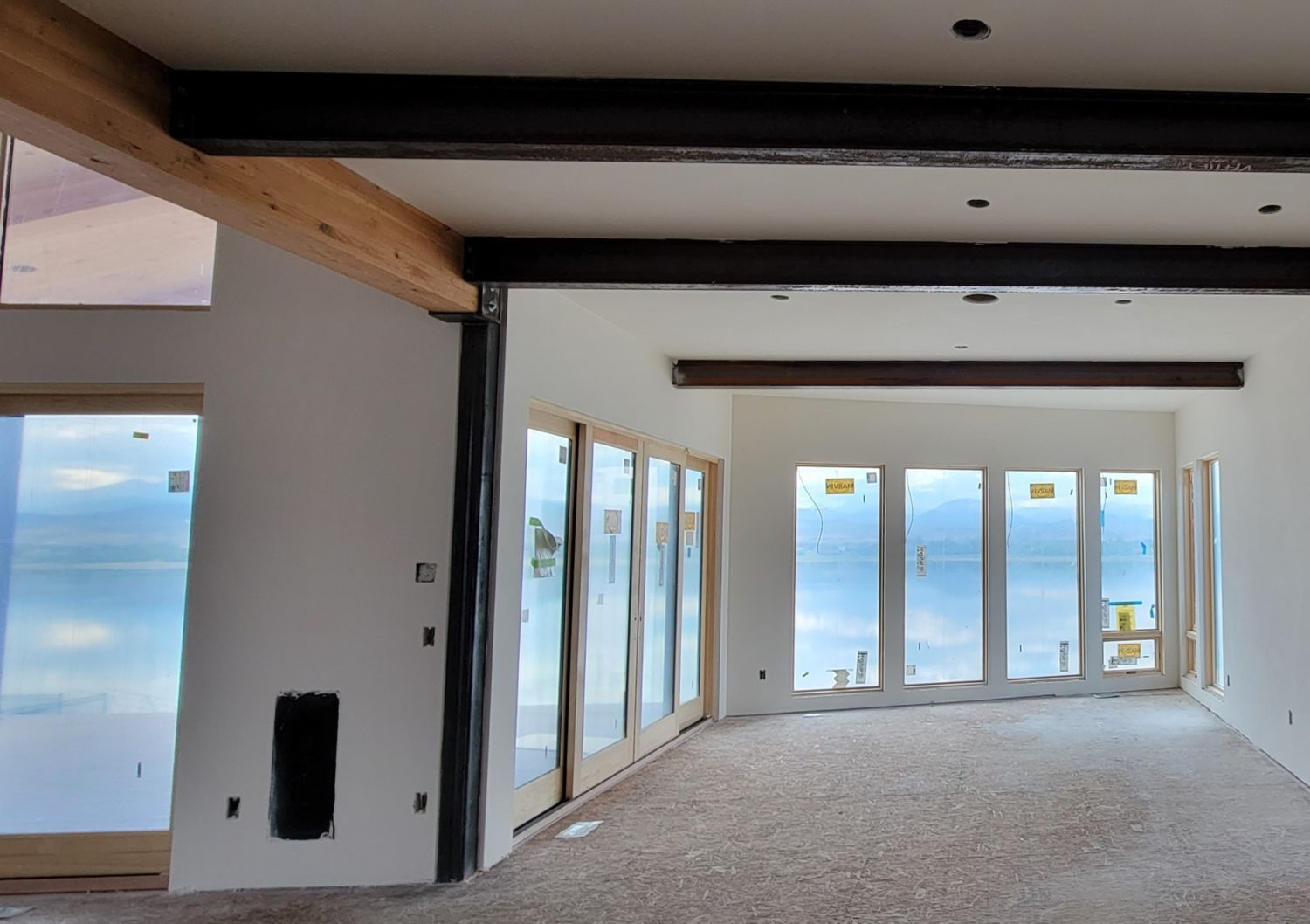
“Agreed,” Dwight adds. “The integration of steel beams, large timbers and low-pitched roofs can get complicated. For this project, the steel columns needed welded seats to hold the heavy wood beams.”
“And the steel had to be fabricated, and then delivered, assembled and welded on site,” says D.

“Another challenge – one that we tackled before construction began – was how to efficiently move water off the roof with so many complicated roof lines,” D says.
“That’s the importance of planning,” Dwight says. “Every builder has to figure out how to move water and ice off a roof, especially houses with a lot of complicated roof lines. For this project, our team anticipated the roofing issue during the architectural design phase and found a solution before we ever broke ground.”
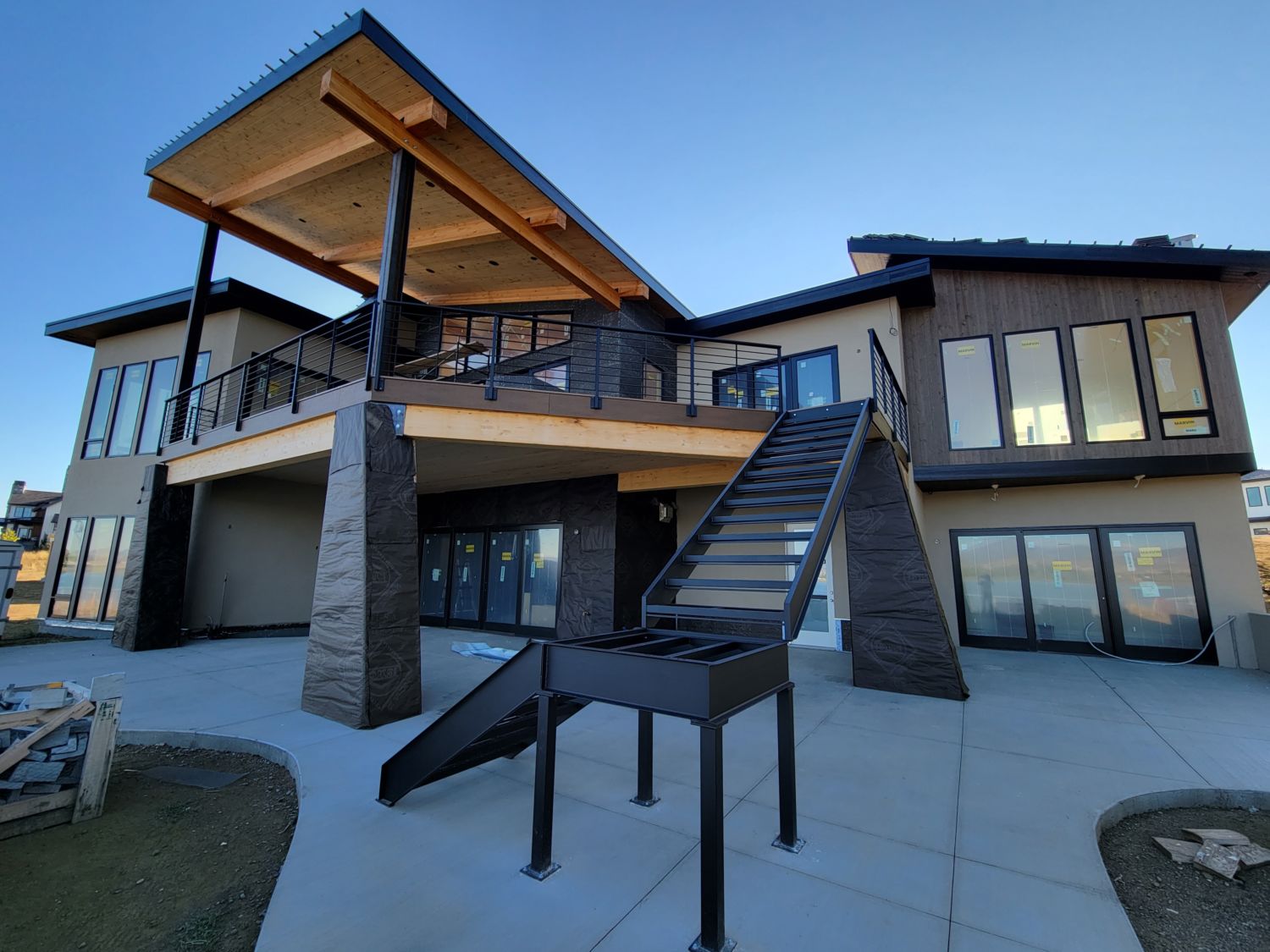
“There’s a big roof over the upper deck that feeds water onto several low-slope roofs and a combination of roofing materials. Not the easiest issue to resolve, but we figured it out early, and our roofing solution proved itself during this summer’s monsoon rains.”
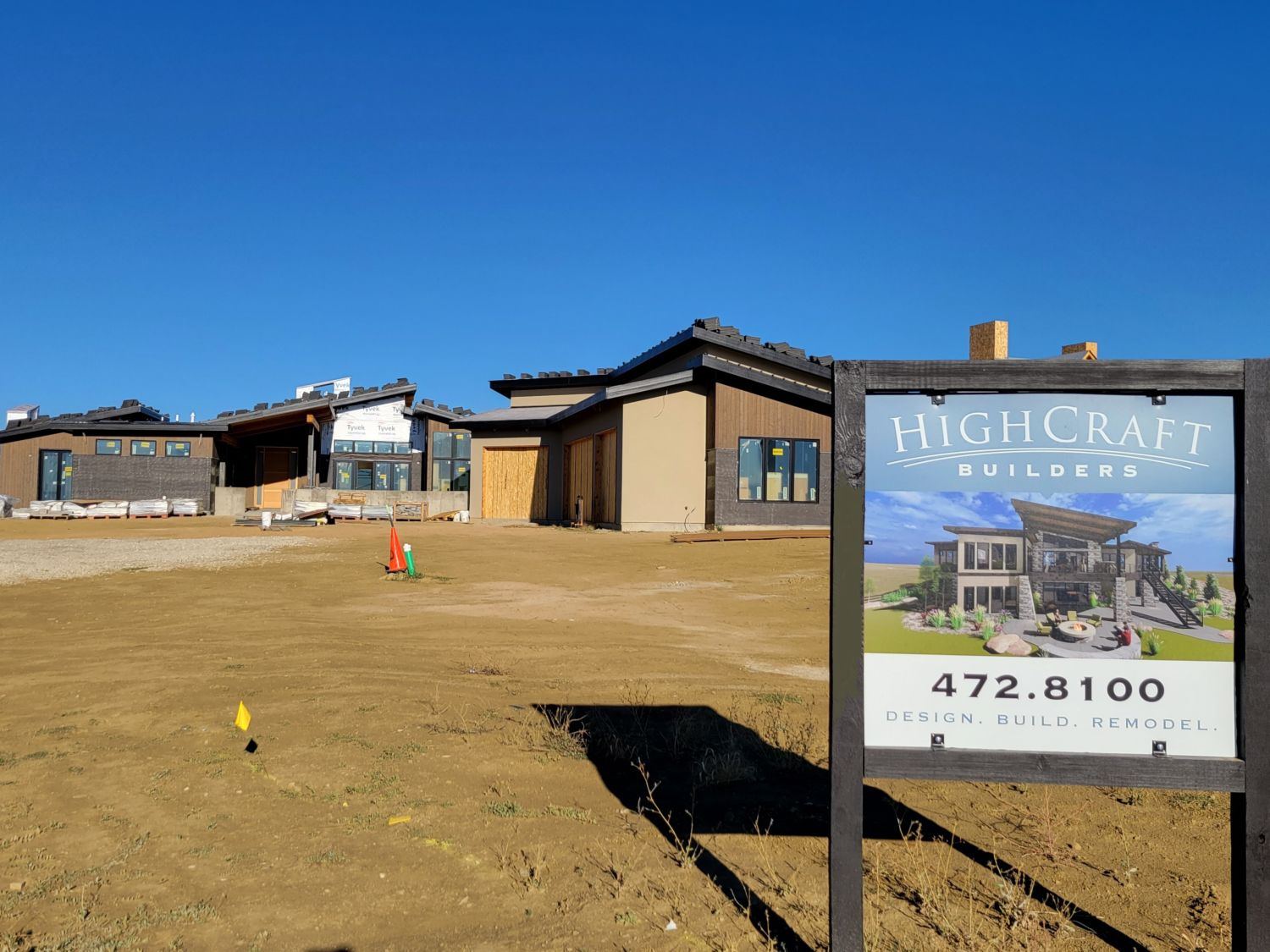
Does this project reflect a typical HighCraft jobsite? What expectations do you have for your subcontractors?
“As you can see from the pictures, it’s very important to HighCraft that our jobsites are always clean,” says Dwight. “This helps us stay organized, it keeps people safe, and it sets high expectations for everyone who works on a HighCraft project. Our culture of respect, cleanliness, exceptional service, and pride in our work, is embraced by every member of the team we bring to a jobsite.”
“Look, we know that construction can be messy and disruptive at times,” Dwight admits. “When we build or remodel a home, we understand that it impacts the lives of the homeowners, our employees, and the subcontractors who work on the project. We also know it can impact neighbors, and we always do our best to be good neighbors during construction. It all goes back to creating a culture of respect on the jobsite. Being clean and detailed and courteous is being respectful.”
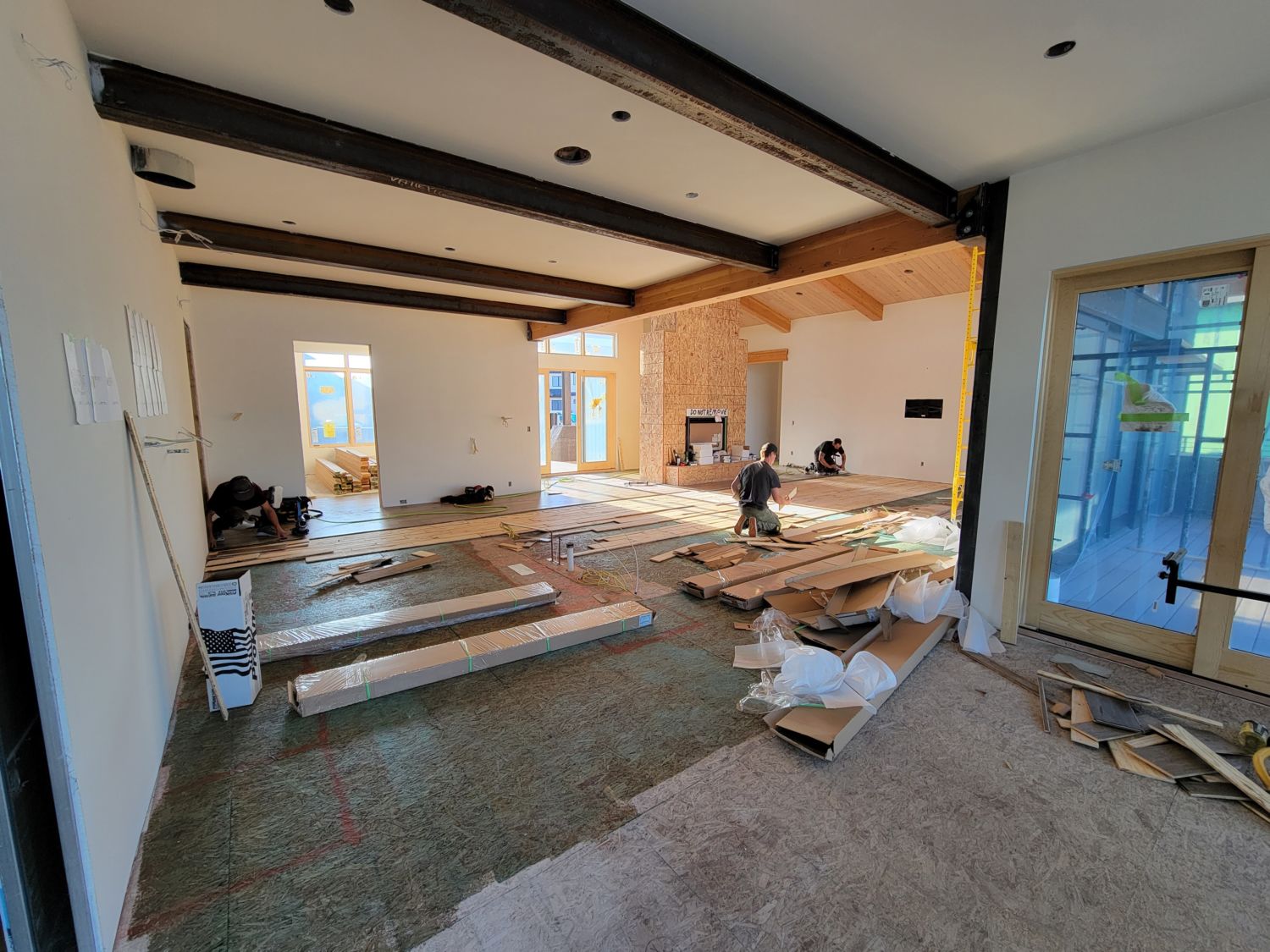
Anything else you want to add?
“Overall, this build has gone really well, especially given the size of the project and within the rules of the neighborhood,” says D.
“We’re right on schedule,” says Dwight. “To be on schedule in this building climate with all the supply delays, we consider a huge accomplishment. At HighCraft, we do everything we can to schedule and mobilize all our teams and materials at the right times to avoid down days. We fight like crazy to avoid down days. This takes intense planning and good communication.”
“I want to add that Scott and Juliette have just been fantastic to work with,” D says, which makes the project even more rewarding.
“I love this home,” says Dwight. “It’s a beautiful house to build for an amazing family. I just enjoy going out and seeing the process of it going up. The glass is low to the floor on this one. So when you walk into the great room, it feels incredible, like you’re on a big ship looking over the water. There’s so much light, and so many views, captured in this home. It’s gorgeous.”
MORE PROGRESS PHOTOS
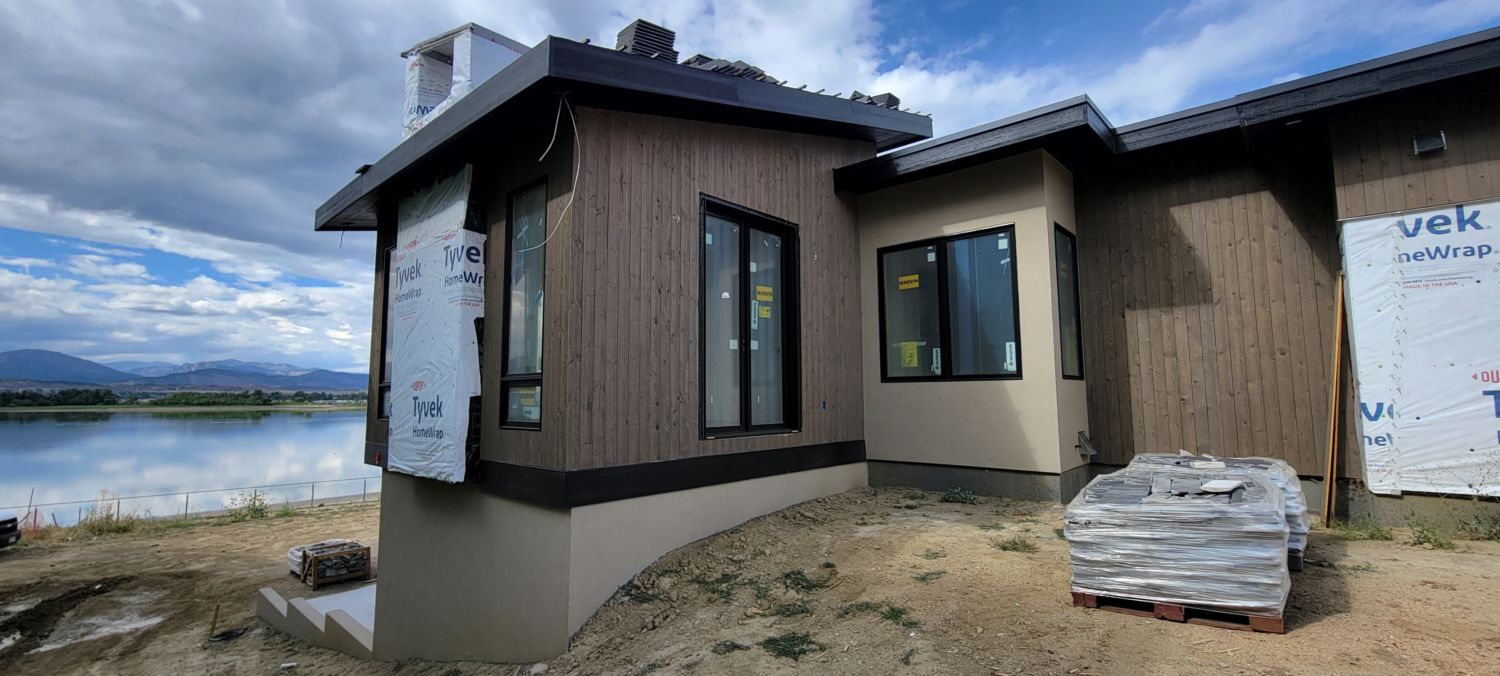
On the exterior, the stucco and ghostwood siding are up, and the natural stone veneer has arrived on palettes.
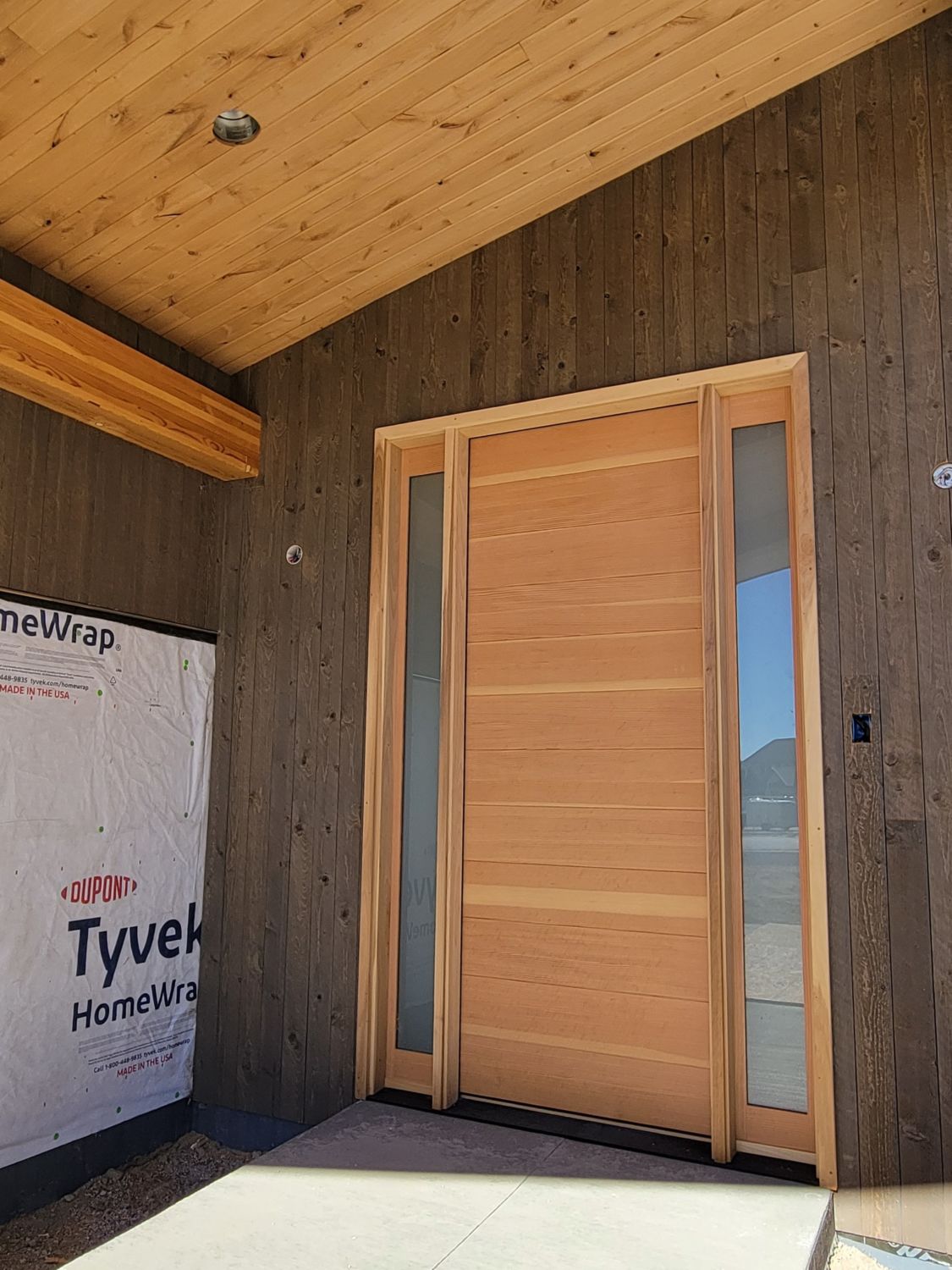
The front door – a modern horizontal plank slab in Douglas fir – is ready for hardware.
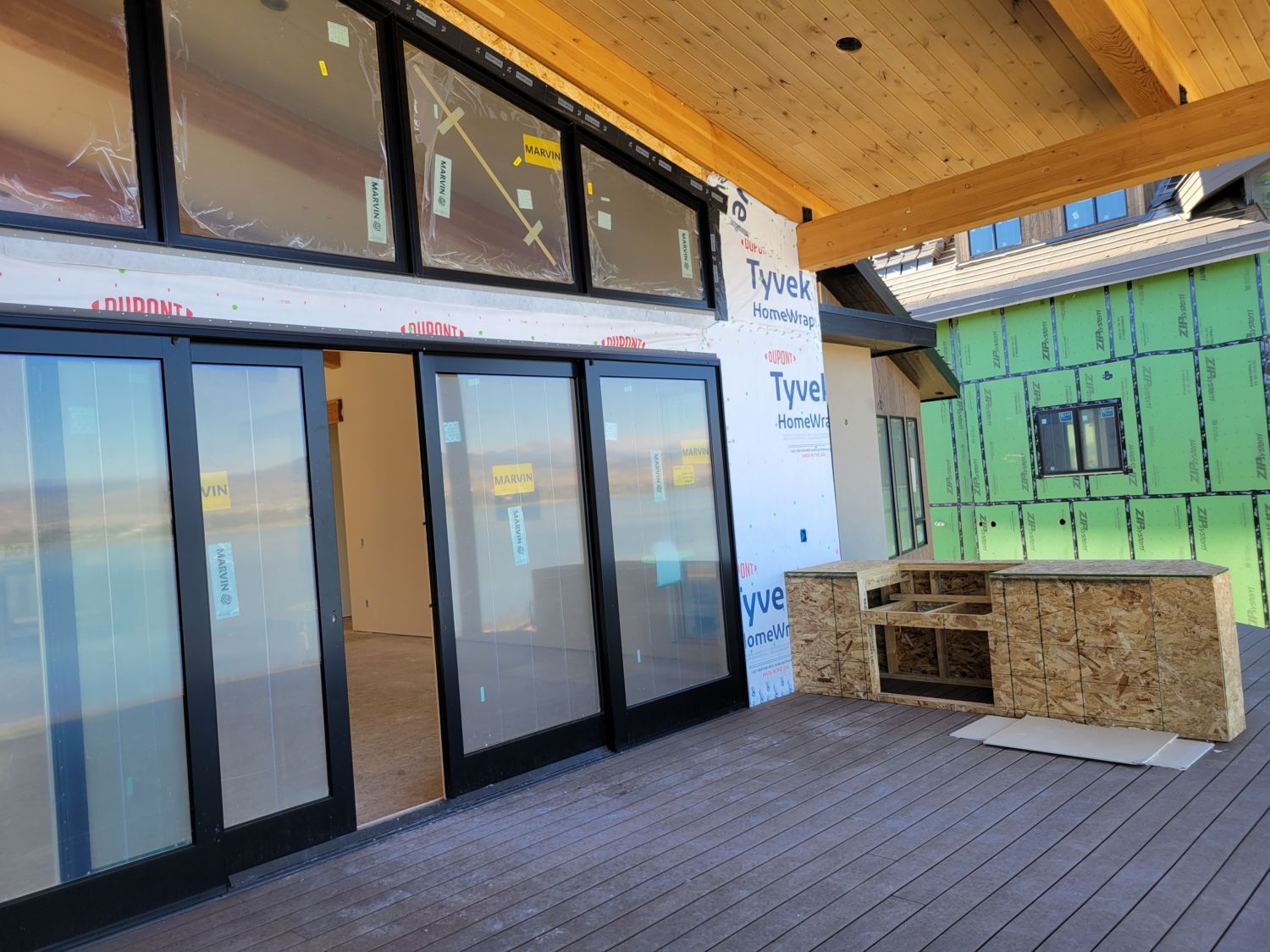
The composite decking is an attractive, durable choice for the back deck.
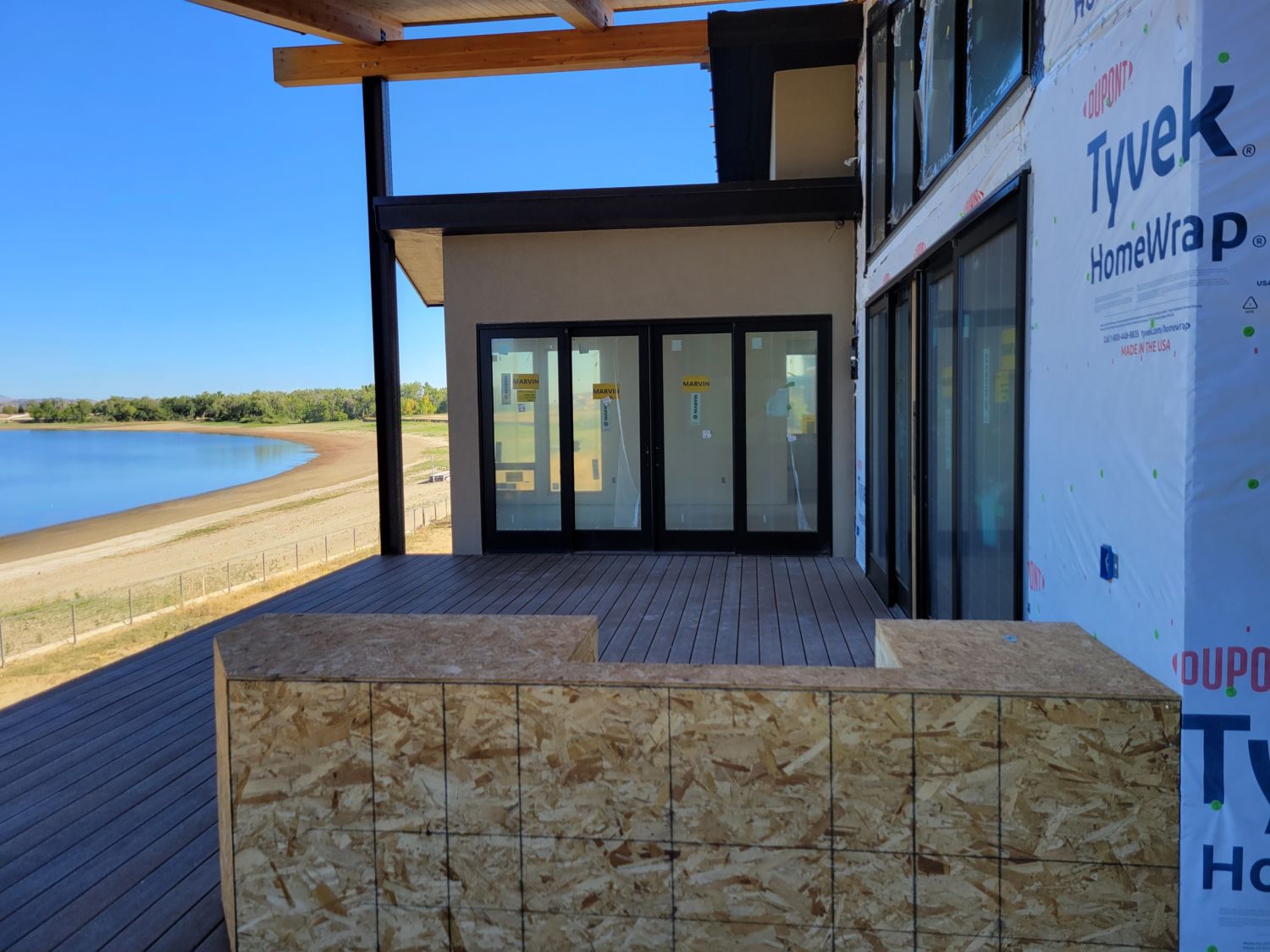
Eventually, we’ll install natural stone veneer on the barbeque grill surround, as well as a two-inch thick flint countertop.
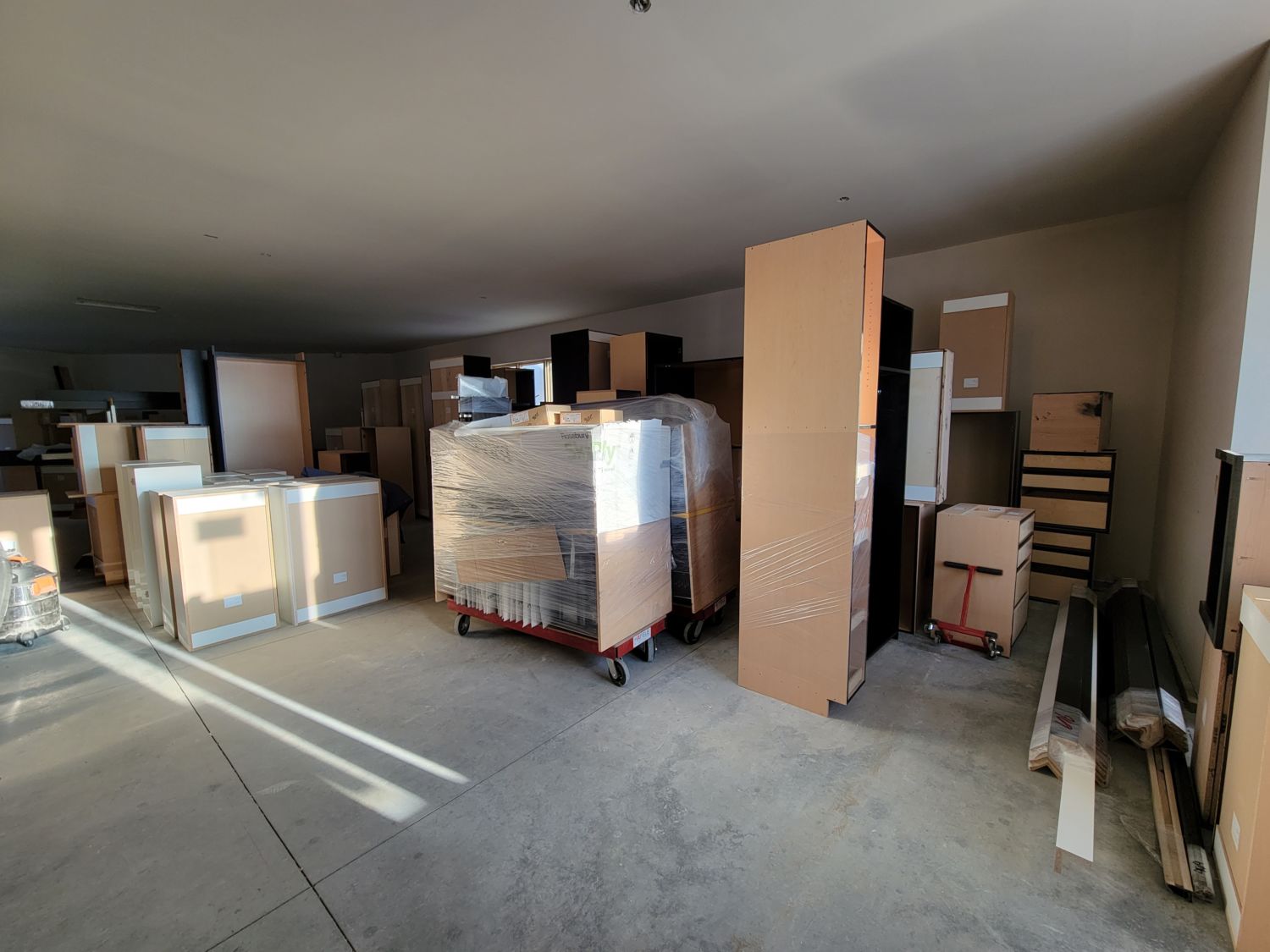
Inside, the four-car garage is an ideal space to stage the newly arrived cabinets.
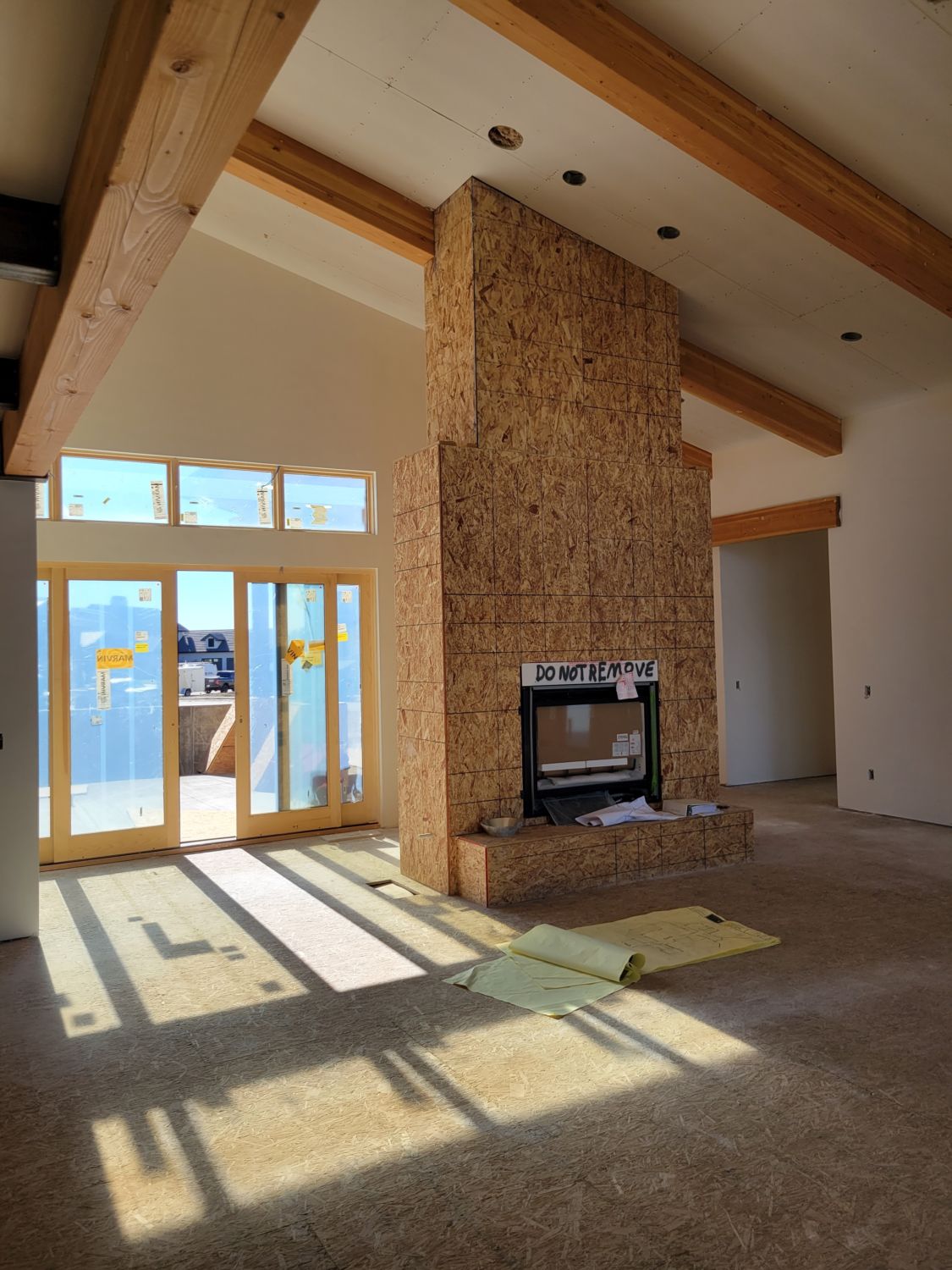
In the great room, our team will apply the same natural stone veneer to the fireplace as we’re using on the exterior siding and outdoor grill surround.
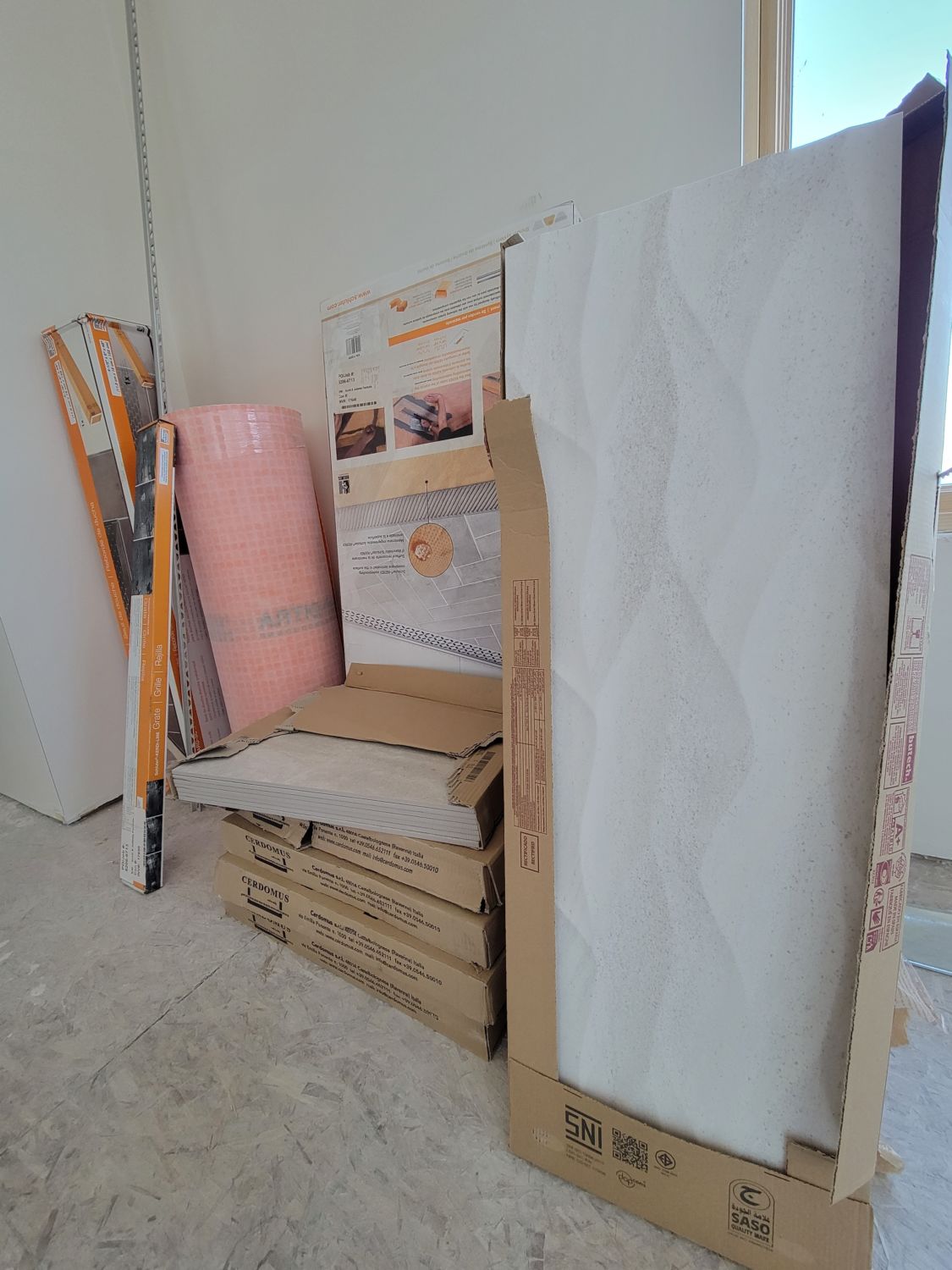
The upstairs guest bathroom will have a 13-inch by 40-inch wall tile in a wave design, which will tie into the home’s lake-living theme.
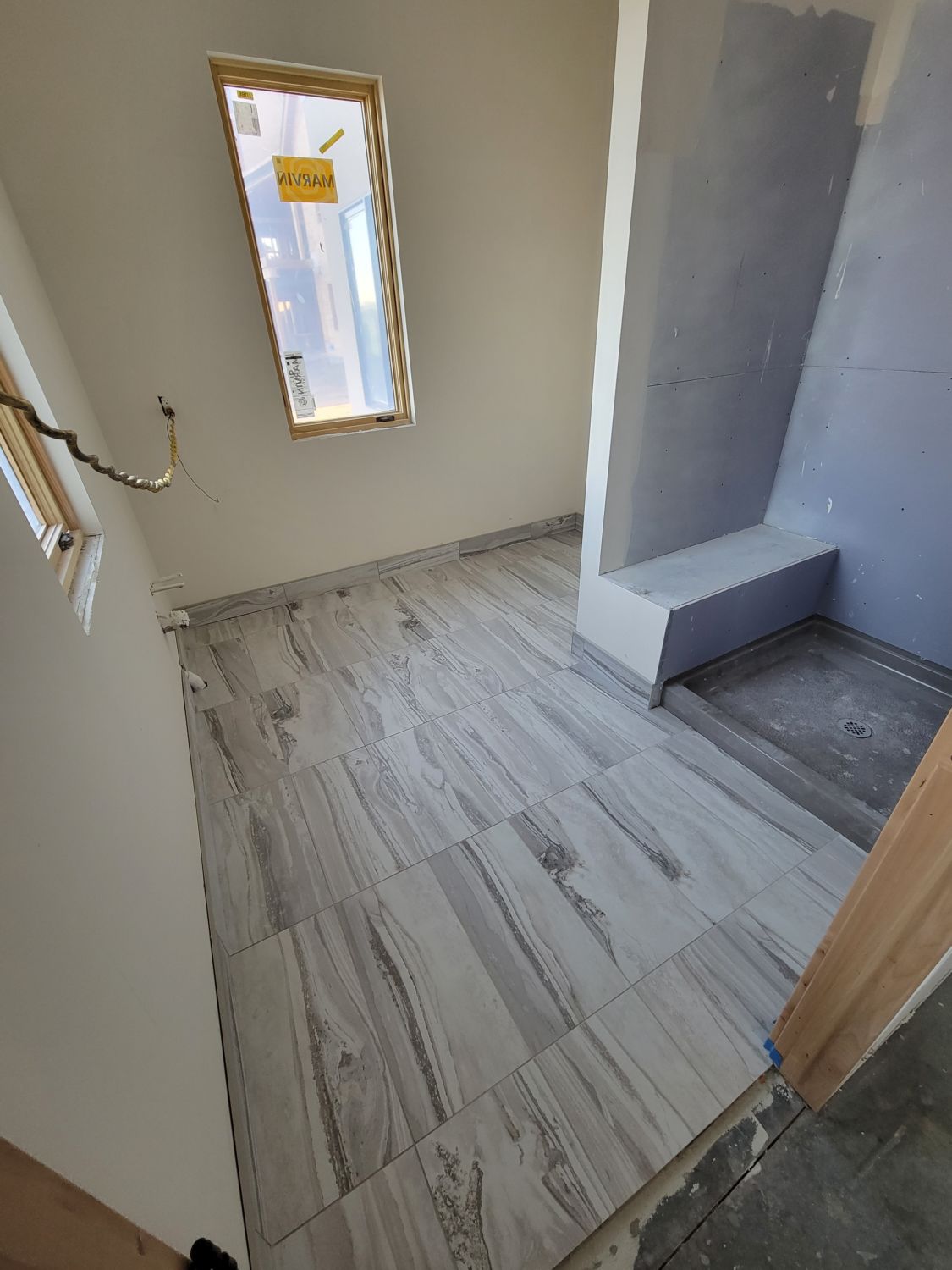
In the lower level, a large format floor tile with tile base trim is already installed in another guest bathroom.
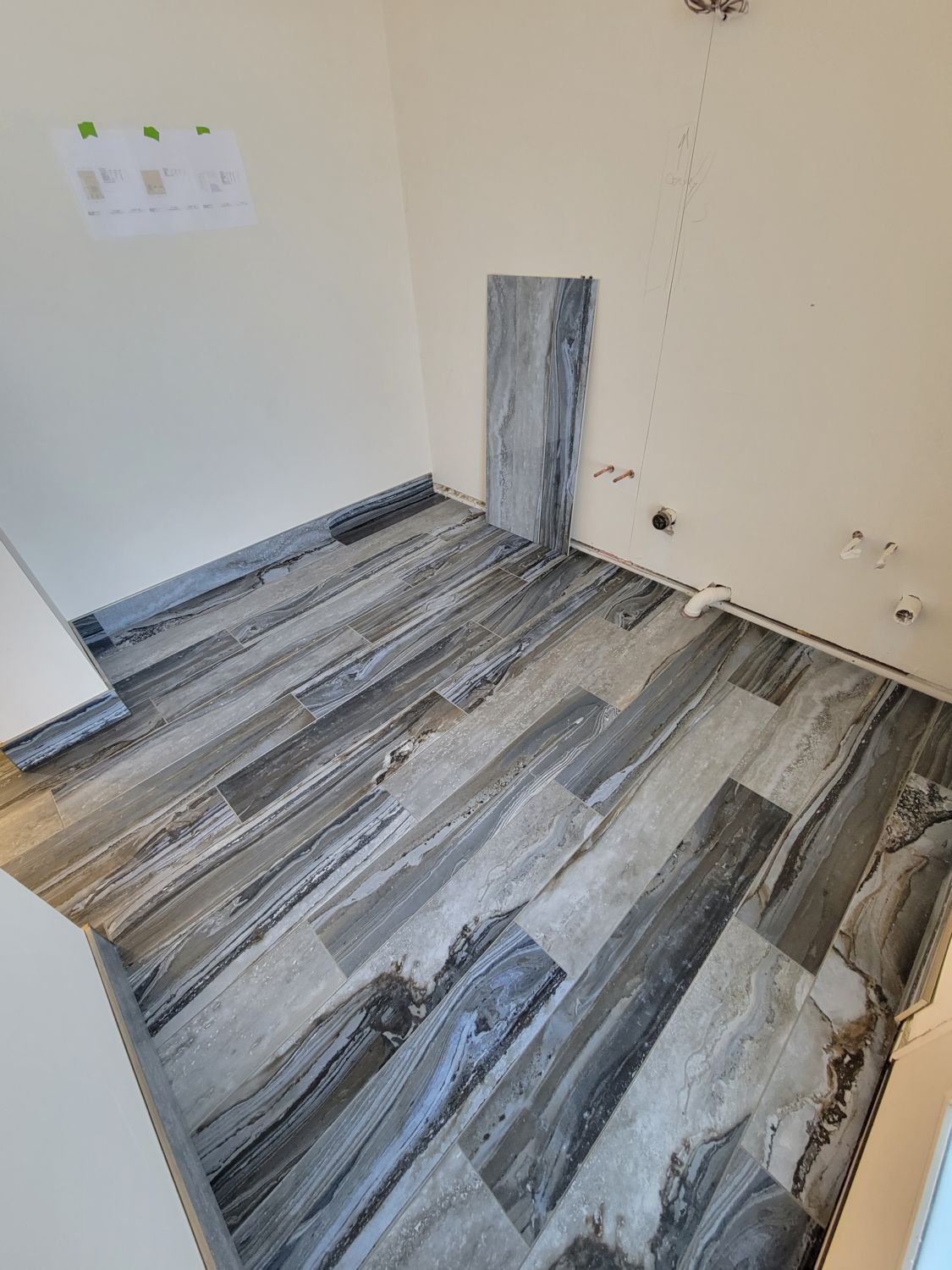
The cabana bathroom’s gorgeous stone tile with subtle blue hues is another nod to lakeside living.
Stay tuned to this blog series as we follow the home’s transformation!
Whether you build new construction, or remodel what you have, HighCraft’s experienced design-build team can navigate every detail of the planning and construction process so you don’t have to. Contact HighCraft with questions or to schedule a free consultation.

