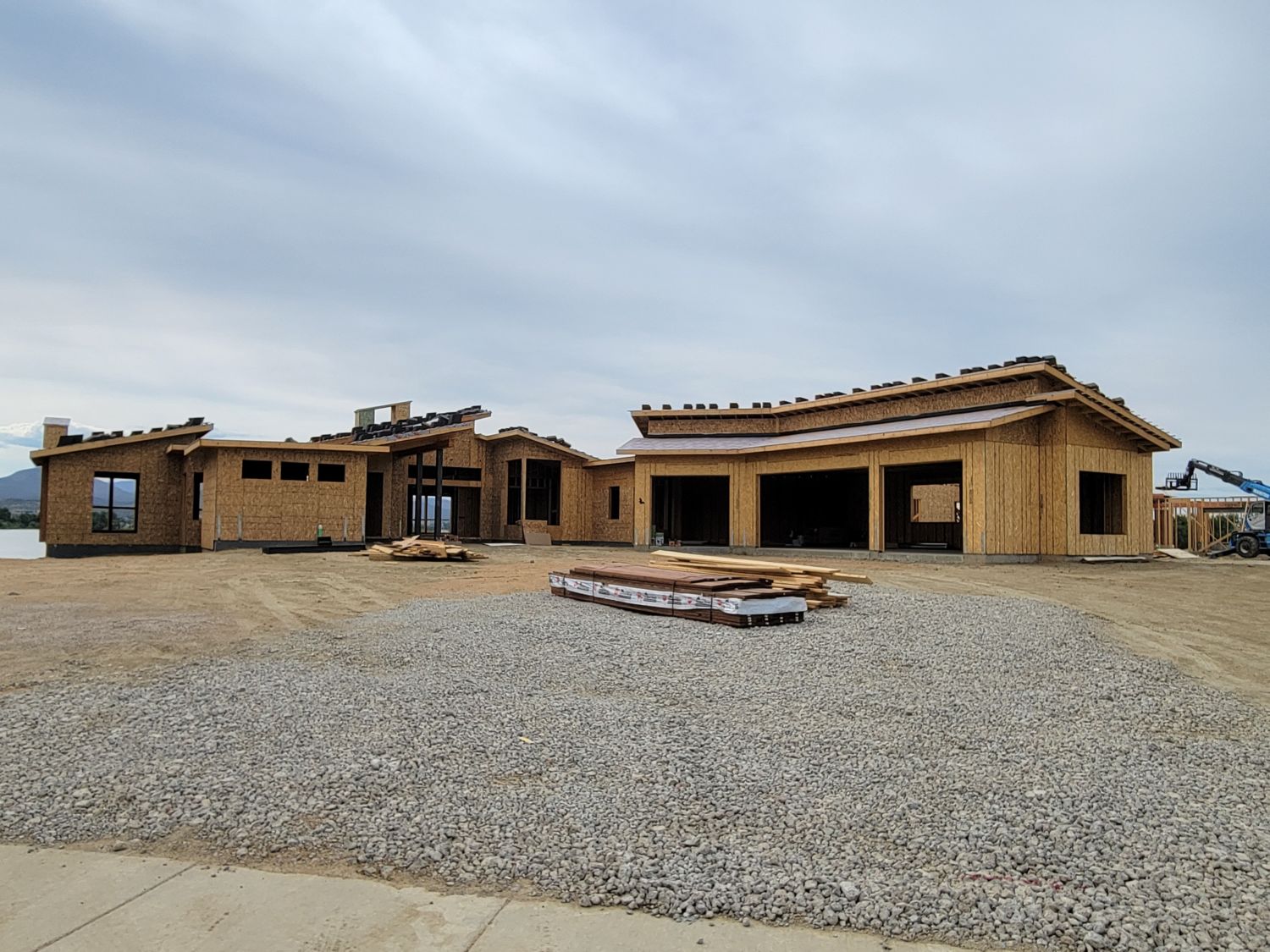
The team is making great progress on Scott and Juliette’s custom home in Berthoud. In part 1 of this series, we introduced you to the family, outlined goals for their new home, shared architect renderings, and posted photos from groundbreaking day and the start of framing.
In today’s post, we’ll take a closer look at Scott and Juliette’s design must-haves specific to lakefront living.
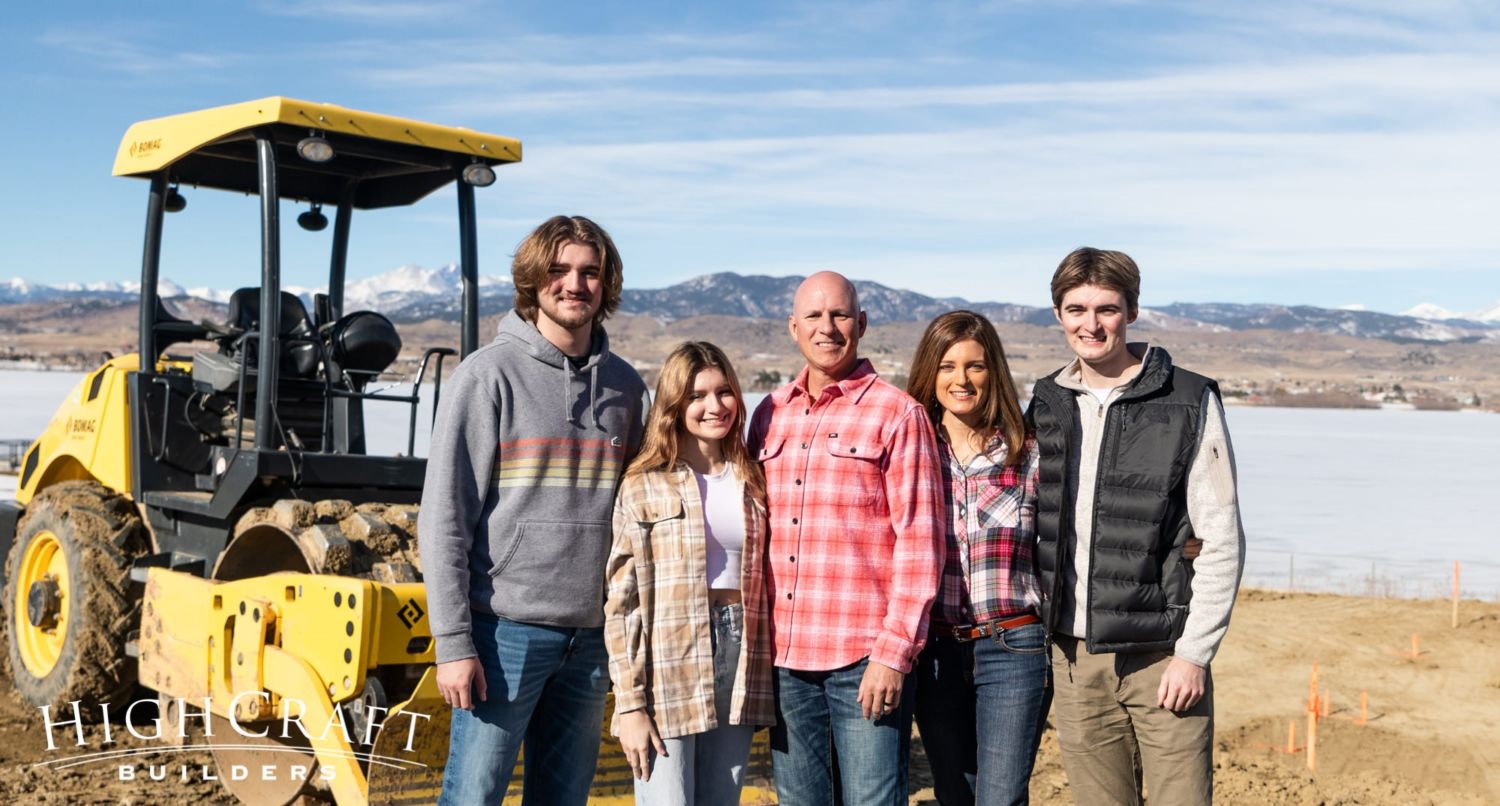
As Juliette mentioned in part 1, “We love the water, and being able to do water sports and make memories with our kids on the lake is important to us.”
LAKE LIVING MUST-HAVES
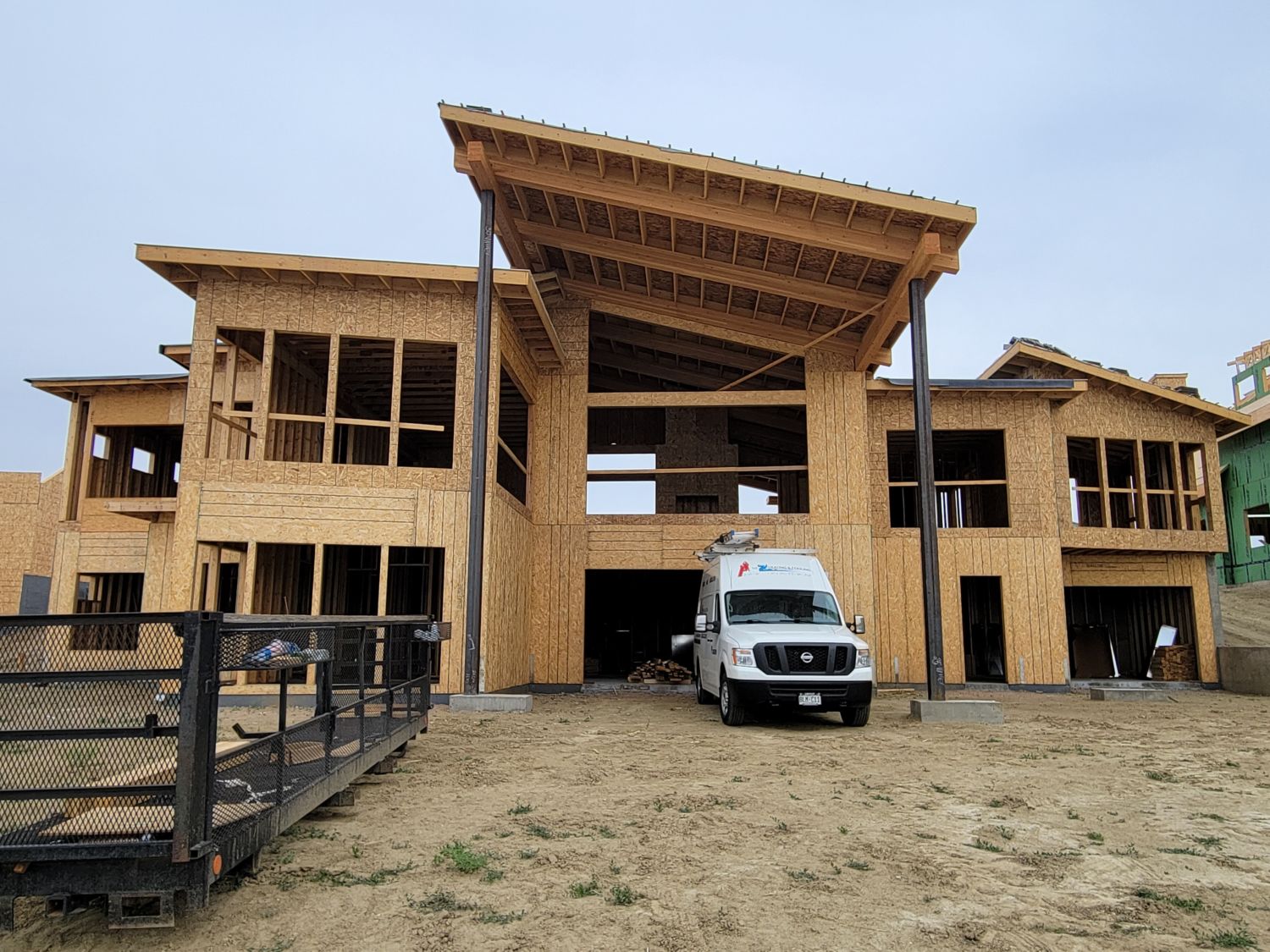
Windows to the West
One must-have feature is an abundance of windows on the west side of their home.
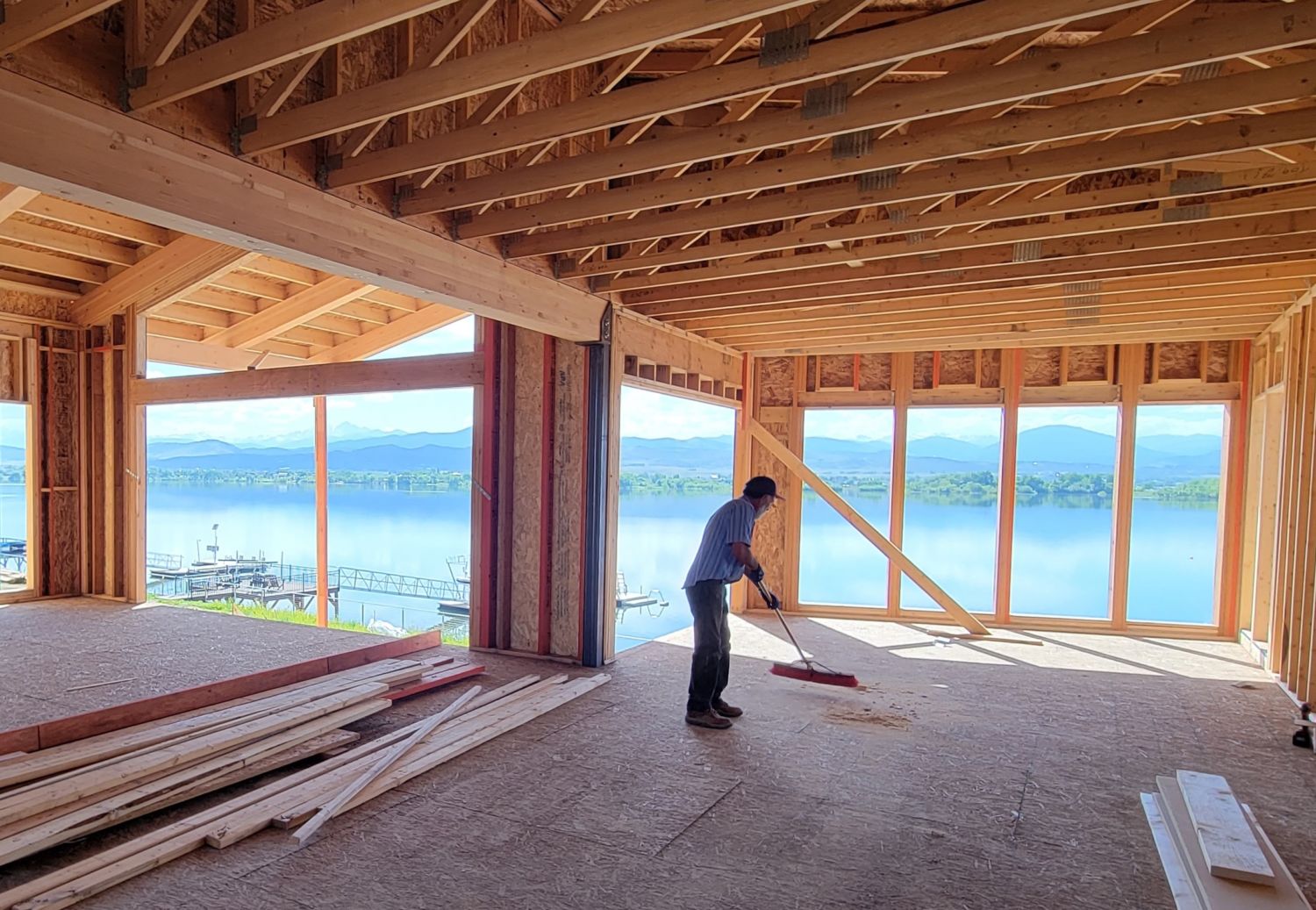
“We have almost an infinity view,” Scott says. “When you’re on the deck, you just see the water. And you see everything times two. You see the sky, you see the mountains, but you also see a perfect reflective mirror image in the water. It’s indescribable.”
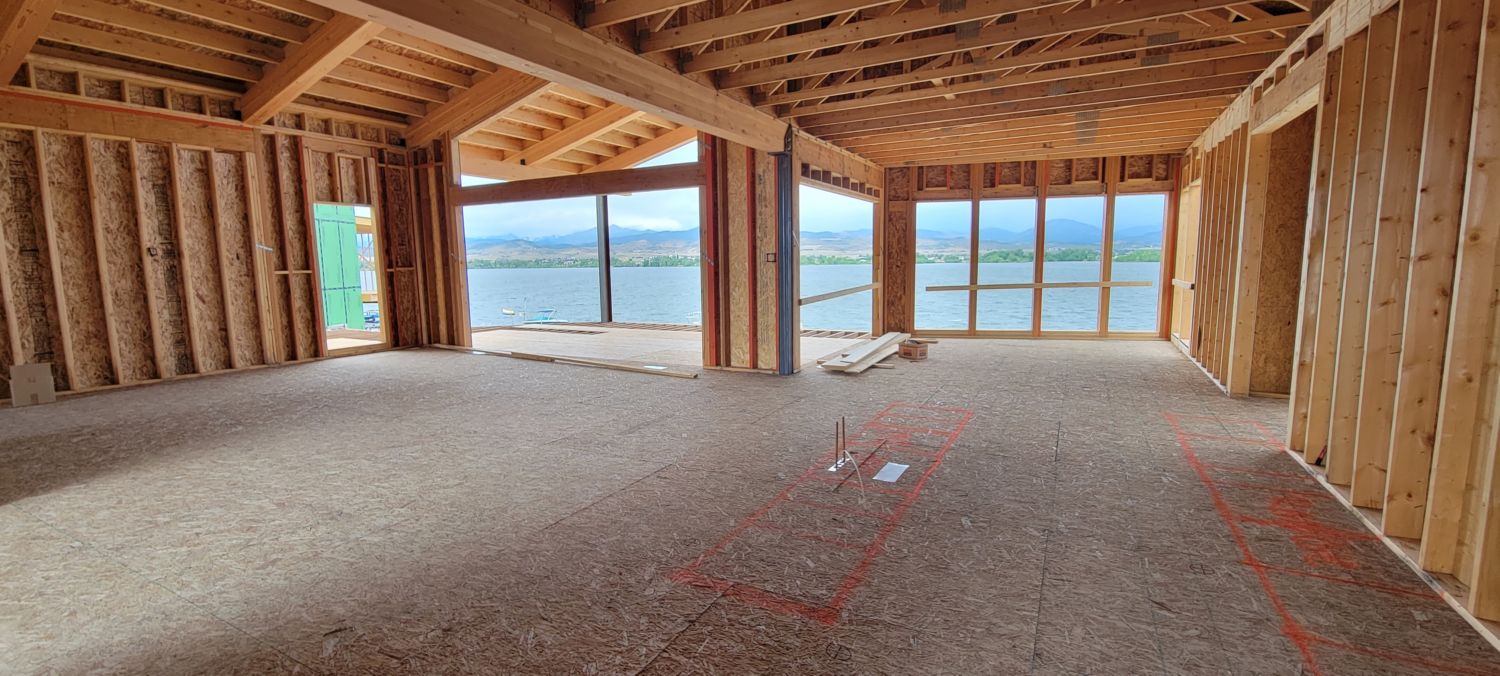
Here’s the view from the kitchen toward the dining room and deck …
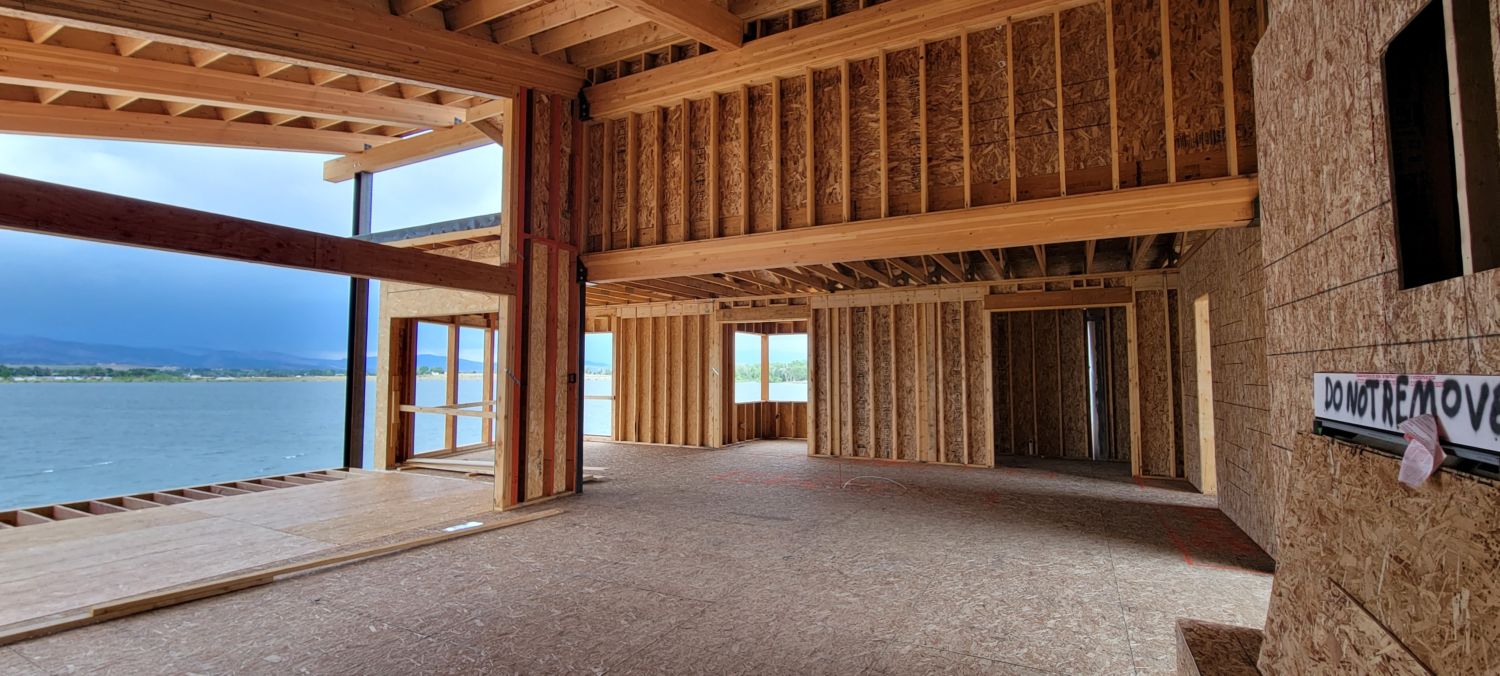
… and from the great room looking toward the kitchen and dining room.
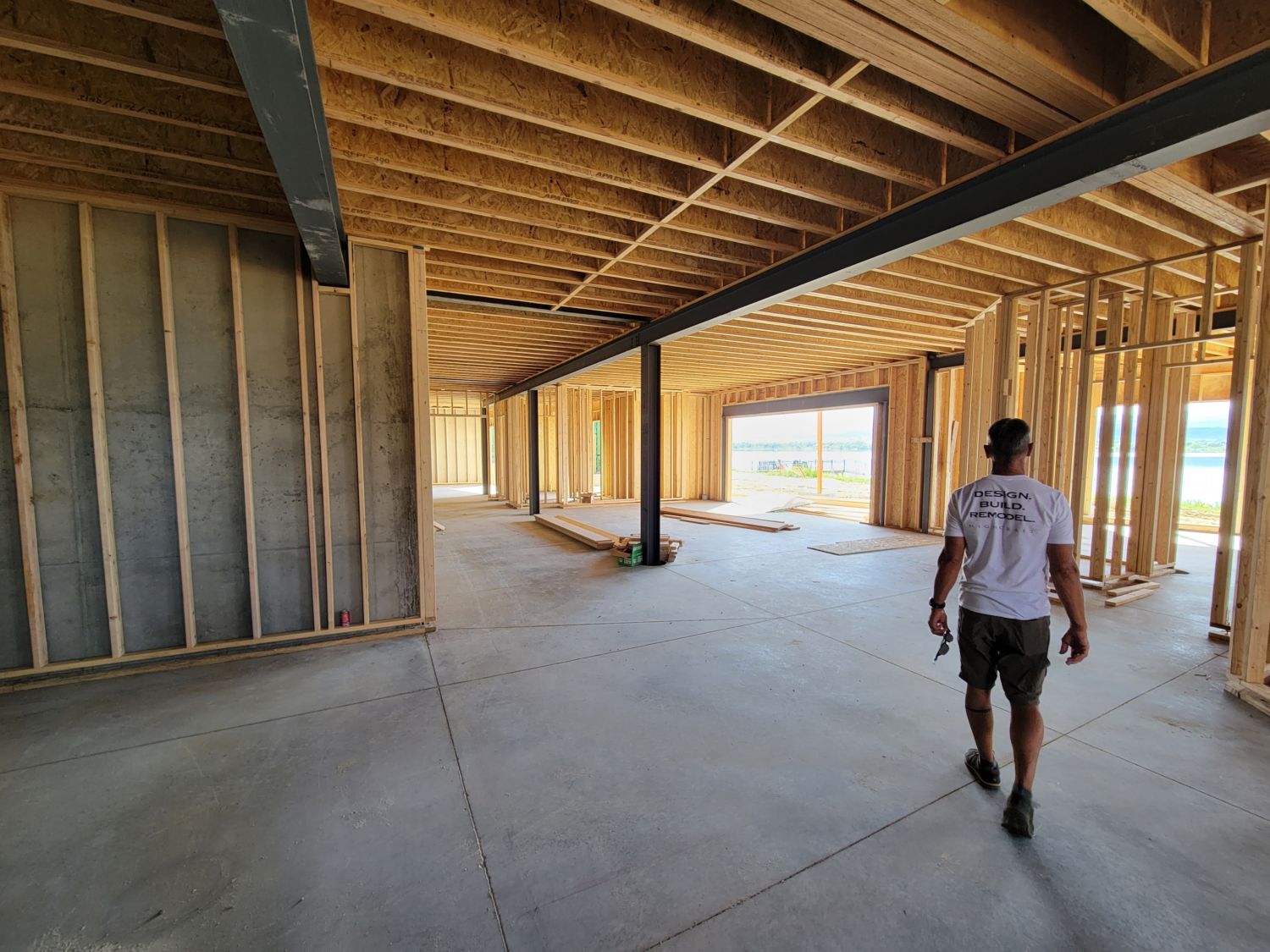
Even the walk-out lower level will have stunning views of the lake from the rec room, exercise room, guest bedroom, guest bathroom and bunk room.
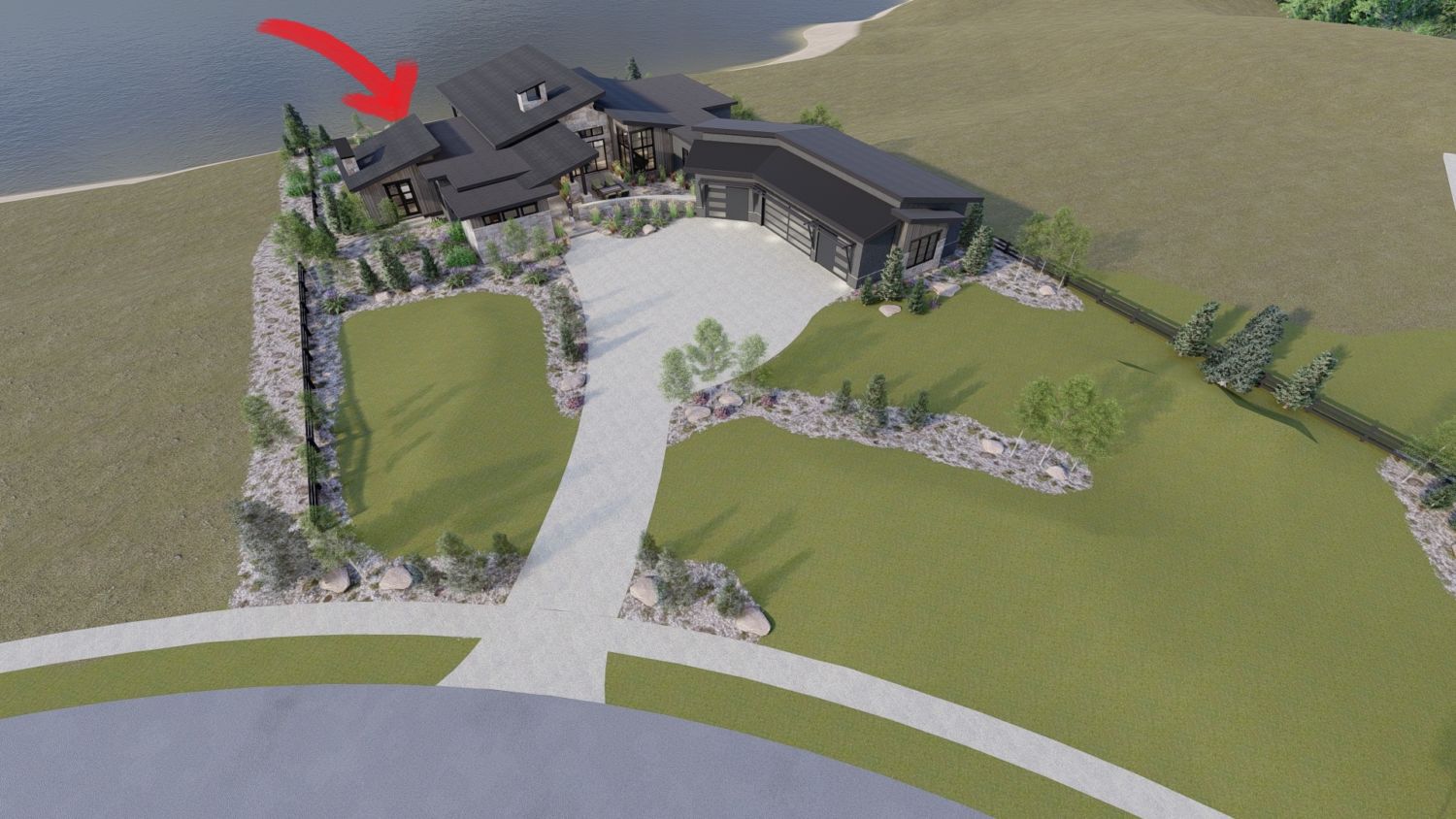
Private Deck and Lake Dock
Another must-have feature will be a private deck on the lake dock, overhanging the water, with a gazebo for shade. The red arrow in the rendering (above) shows the approximate location of the future water deck.
“Imagine a seawall that’s up several feet over the water,” Scott says, “and you open up a gate on the seawall, and you step out over the water onto a twenty-by-sixteen platform with a gazebo. Now you’re on top of the water. It’s a wrought-iron, closed-in deck where you’ve got another firepit for cool nights, and you’ve got the shade from the gazebo in the daytime.”
“And it’s great seating,” Scott adds, especially for fireworks on the Fourth of July. “One of the greatest fireworks shows, no exaggeration, is at Heron Lakes,” he says. “It rivals everything because of the water.”
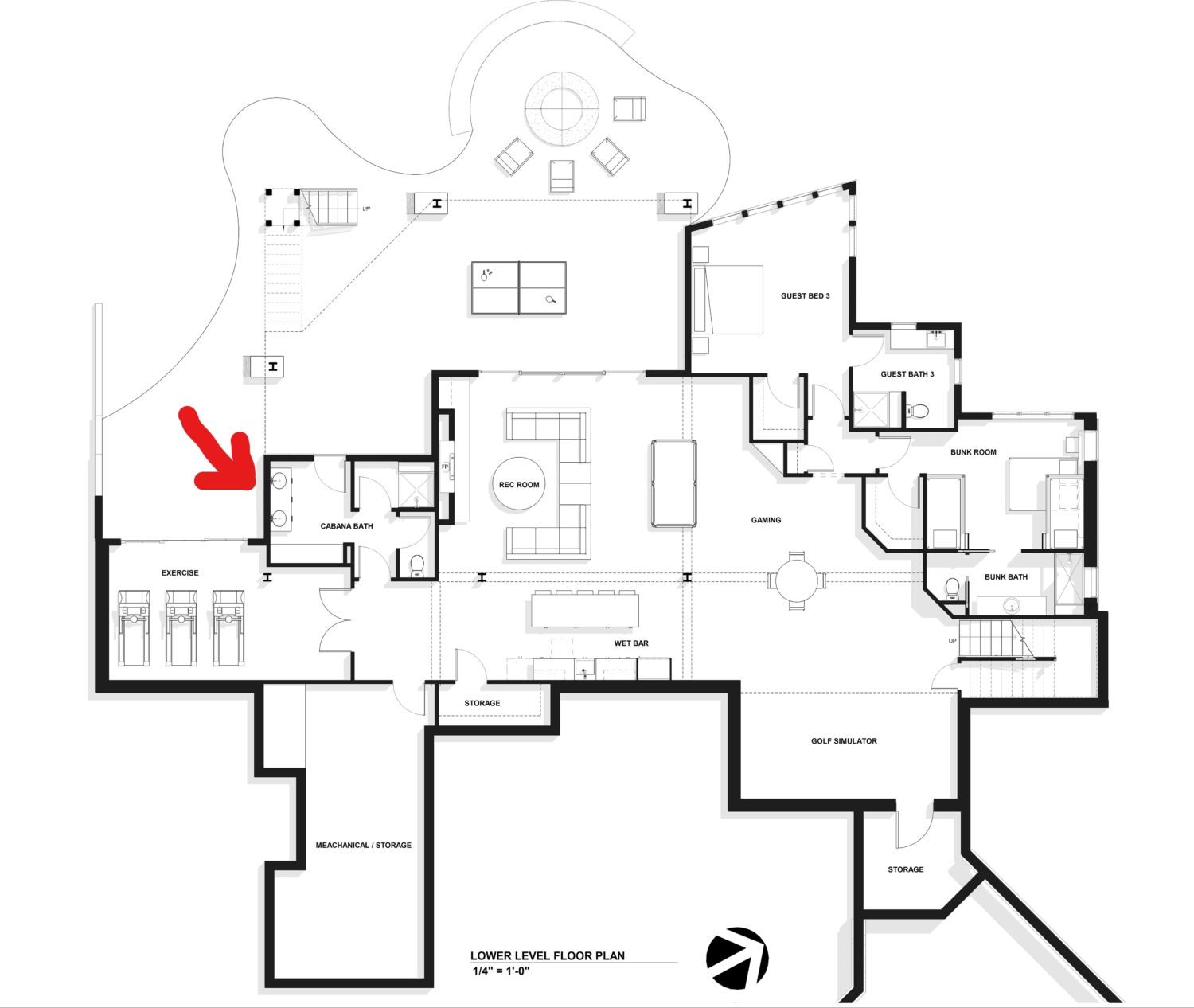
Cabana Bathroom
Another must-have for waterfront living is a designated bathroom for people coming off the lake.
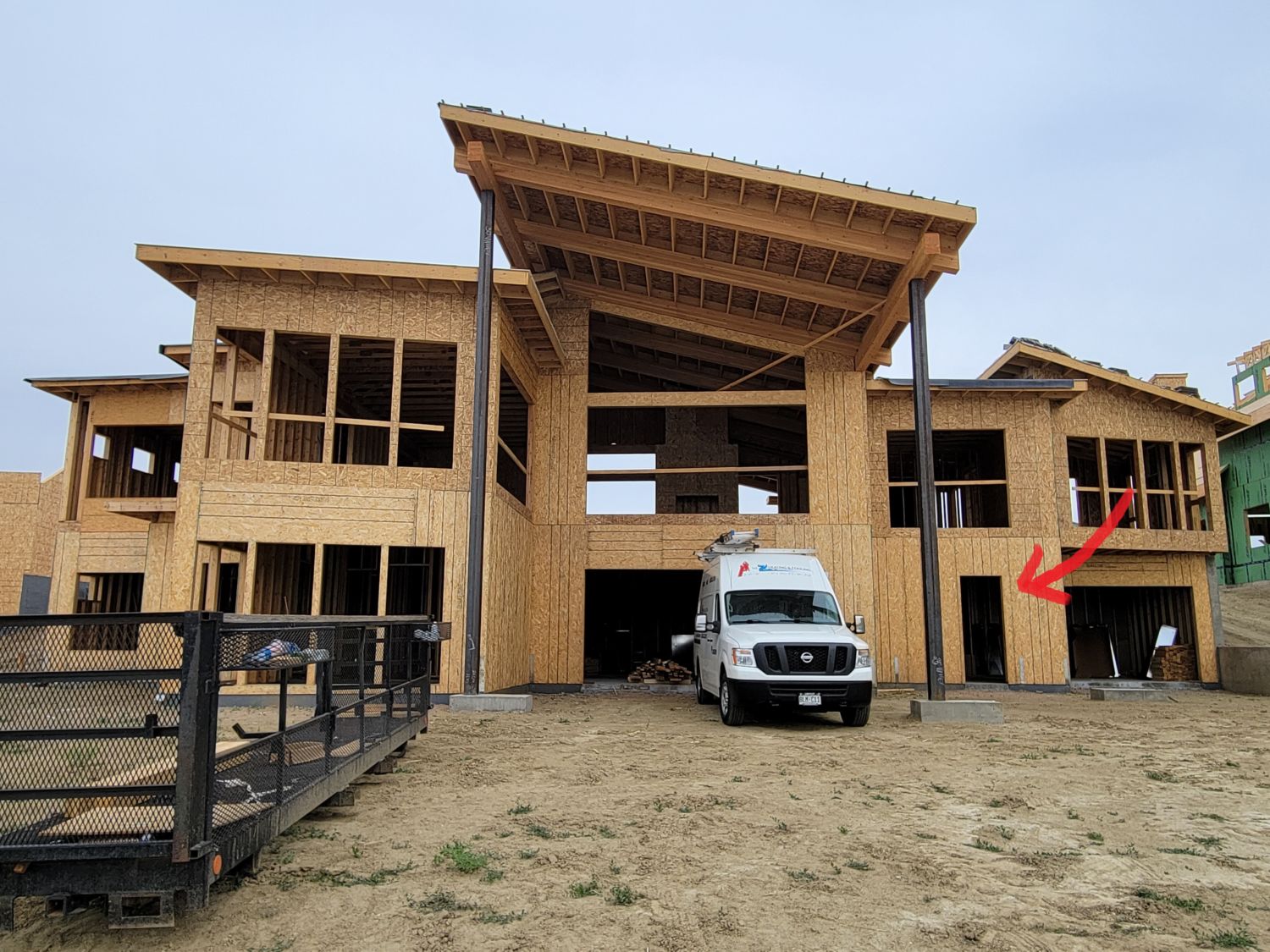
Located in the walk-out lower level of the home, the cabana bathroom has an exterior door (see red arrow above) that opens to the ground level patio.
“Let’s say you’ve been paddleboarding and you want to run into the restroom, or take a quick shower to rinse off the lake water,” Juliette says. “You can access the cabana bath from the outside.”
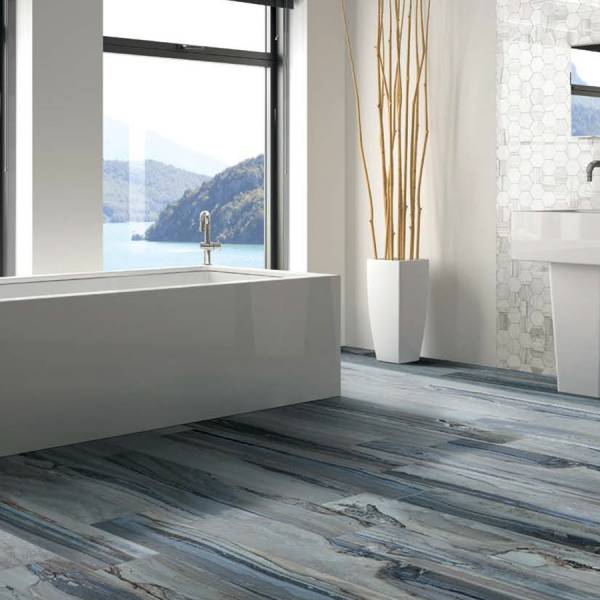
Scott and Juliette chose a calming floor tile in Lagoon blue (see inspiration image above) as a nod to the lake.
MORE PROGRESS PHOTOS
Slide your finger between each set of photos to see the latest progress.

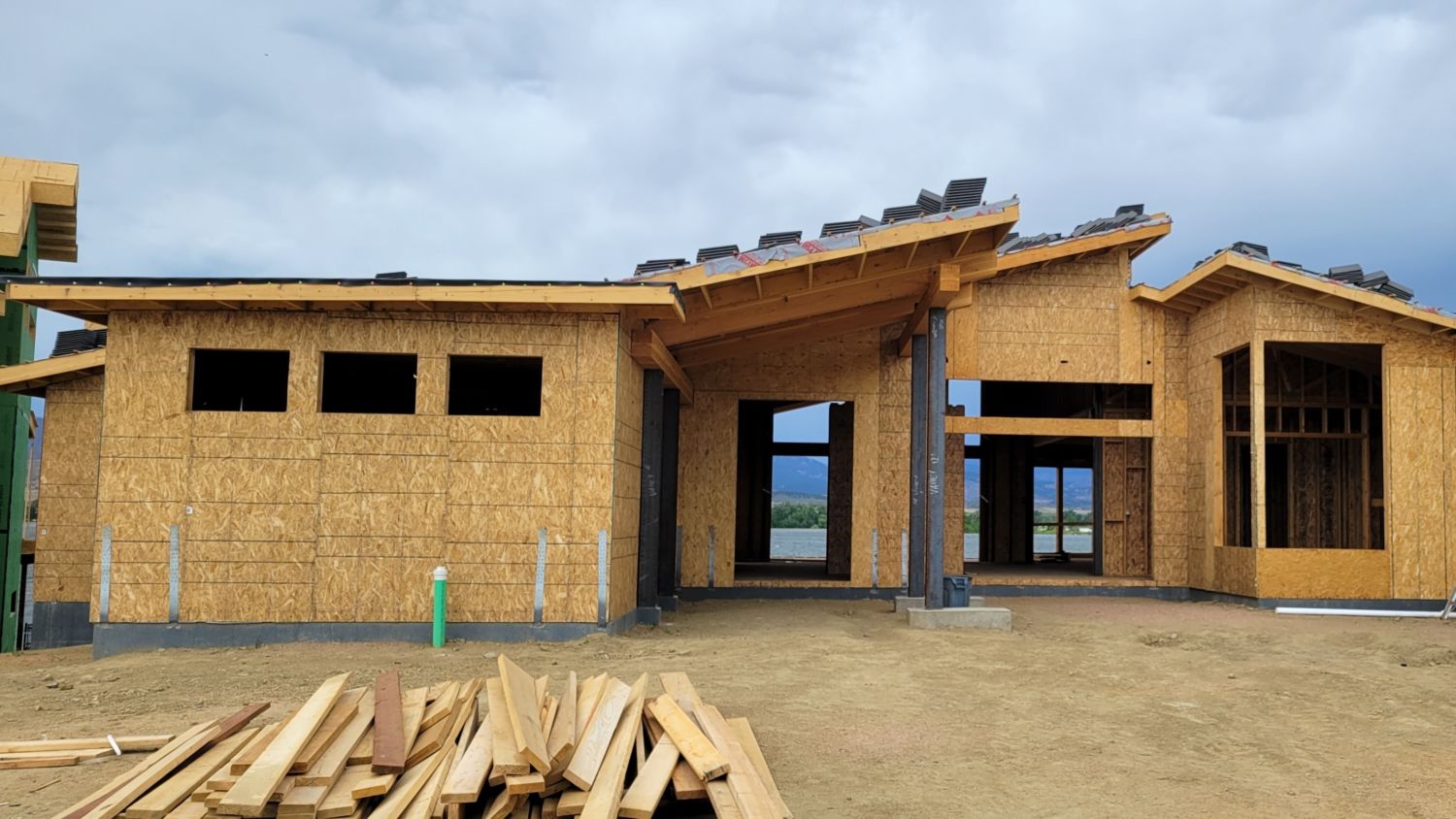
Imagine opening the front door, and seeing these gorgeous views once you step inside the home. What a powerful first impression.

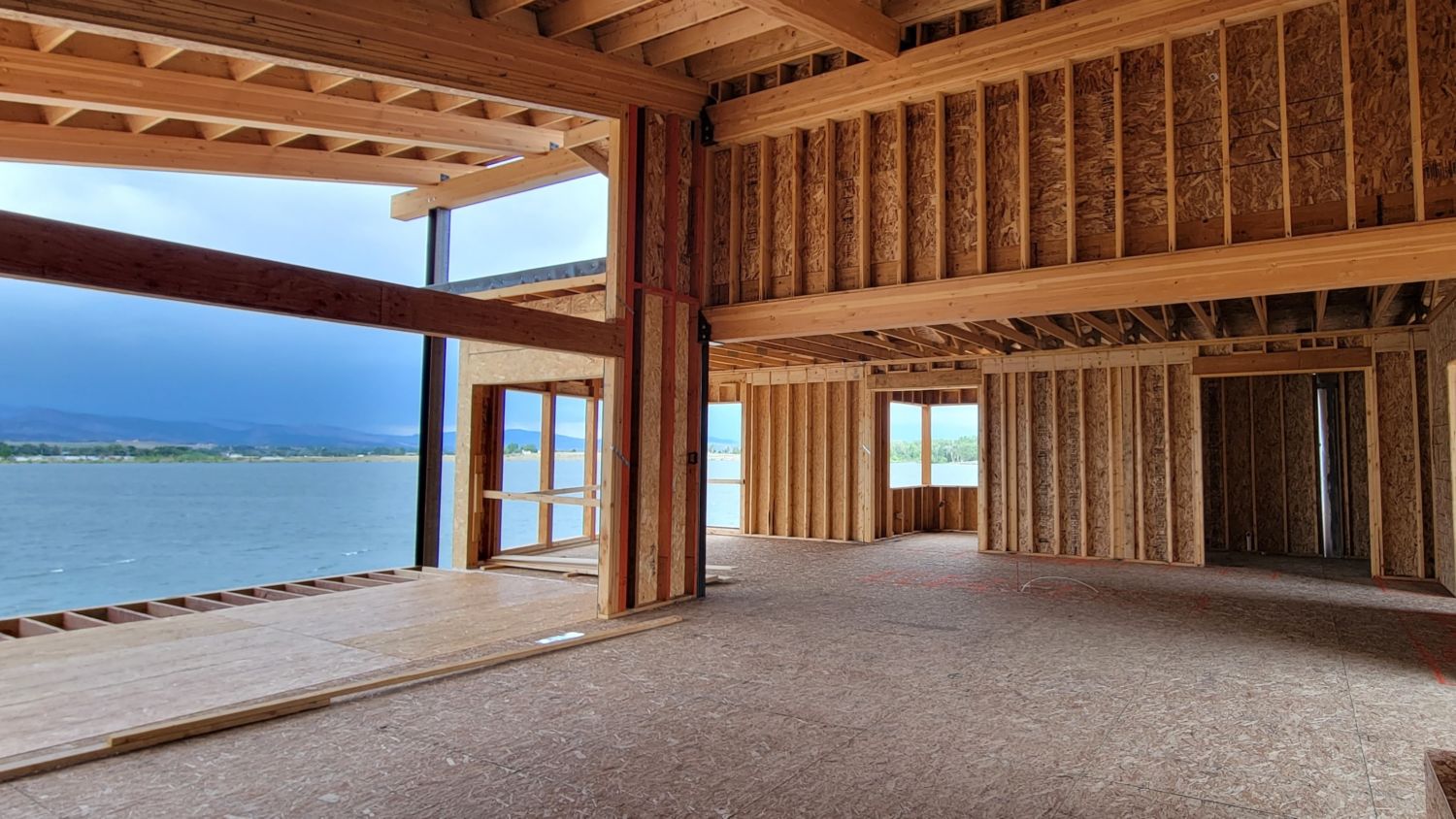
This angle is looking from the great room toward the dining room and Juliette’s office.

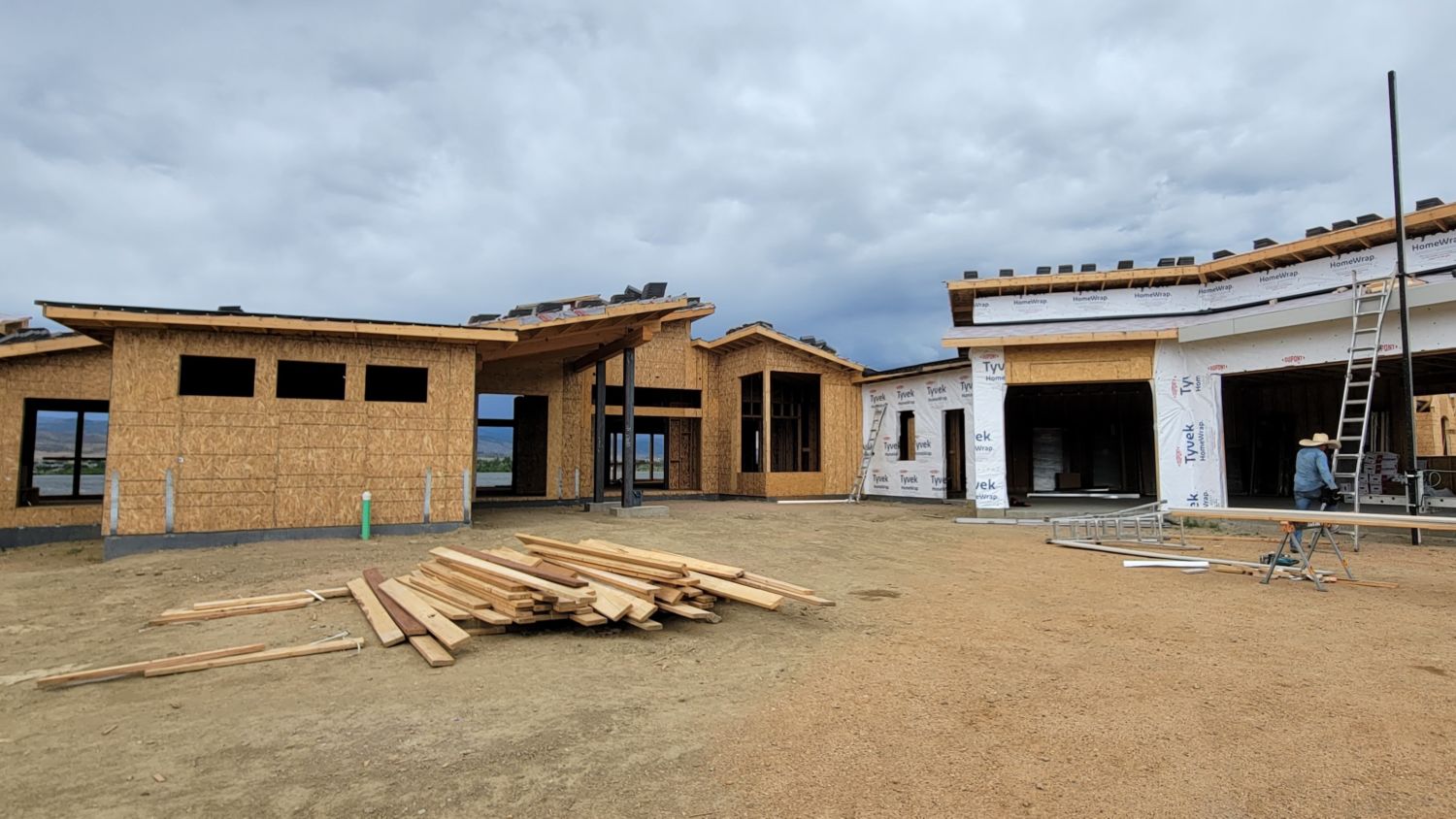
Scott and Juliette’s custom home has come a long way in nine weeks.
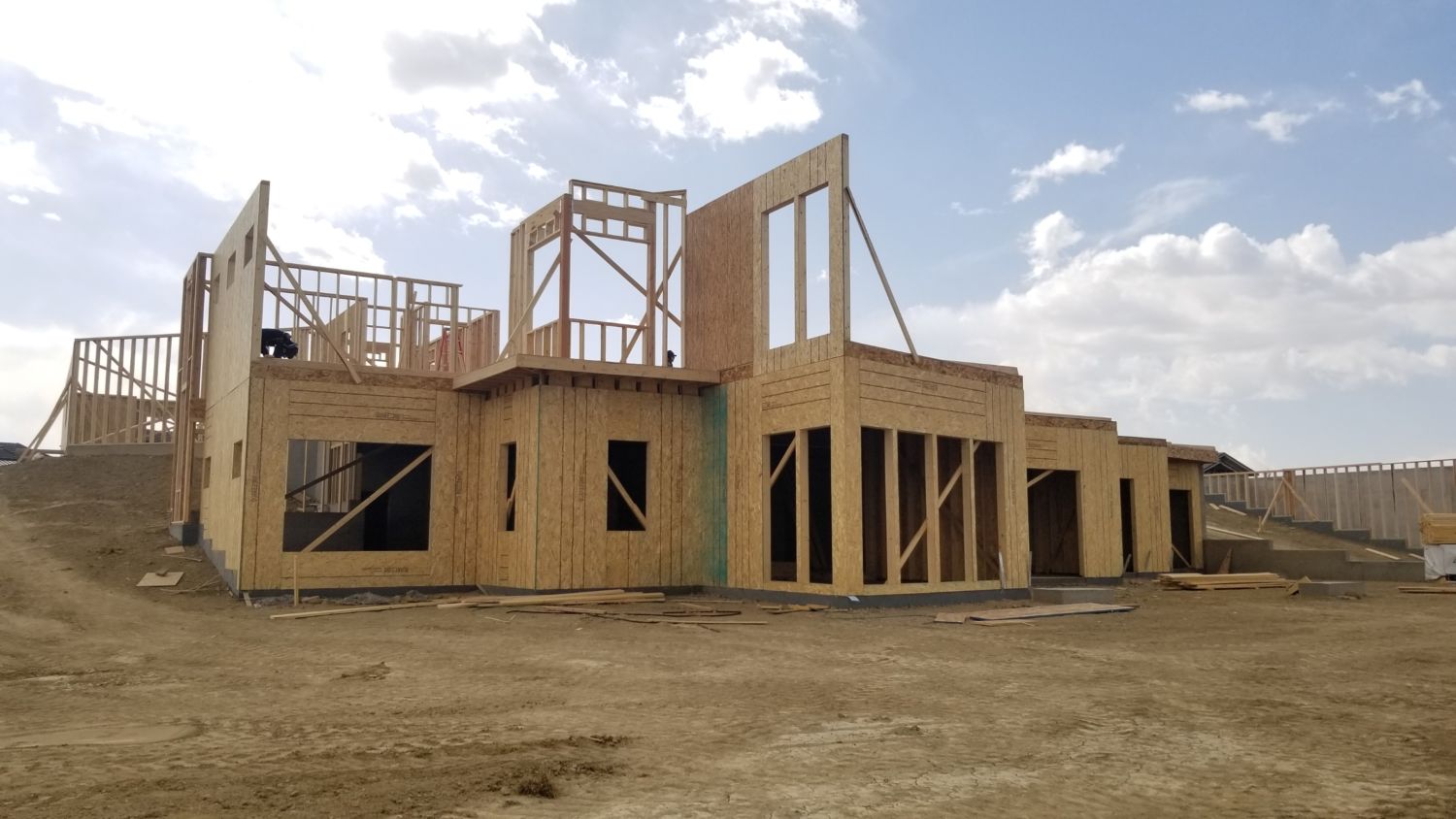
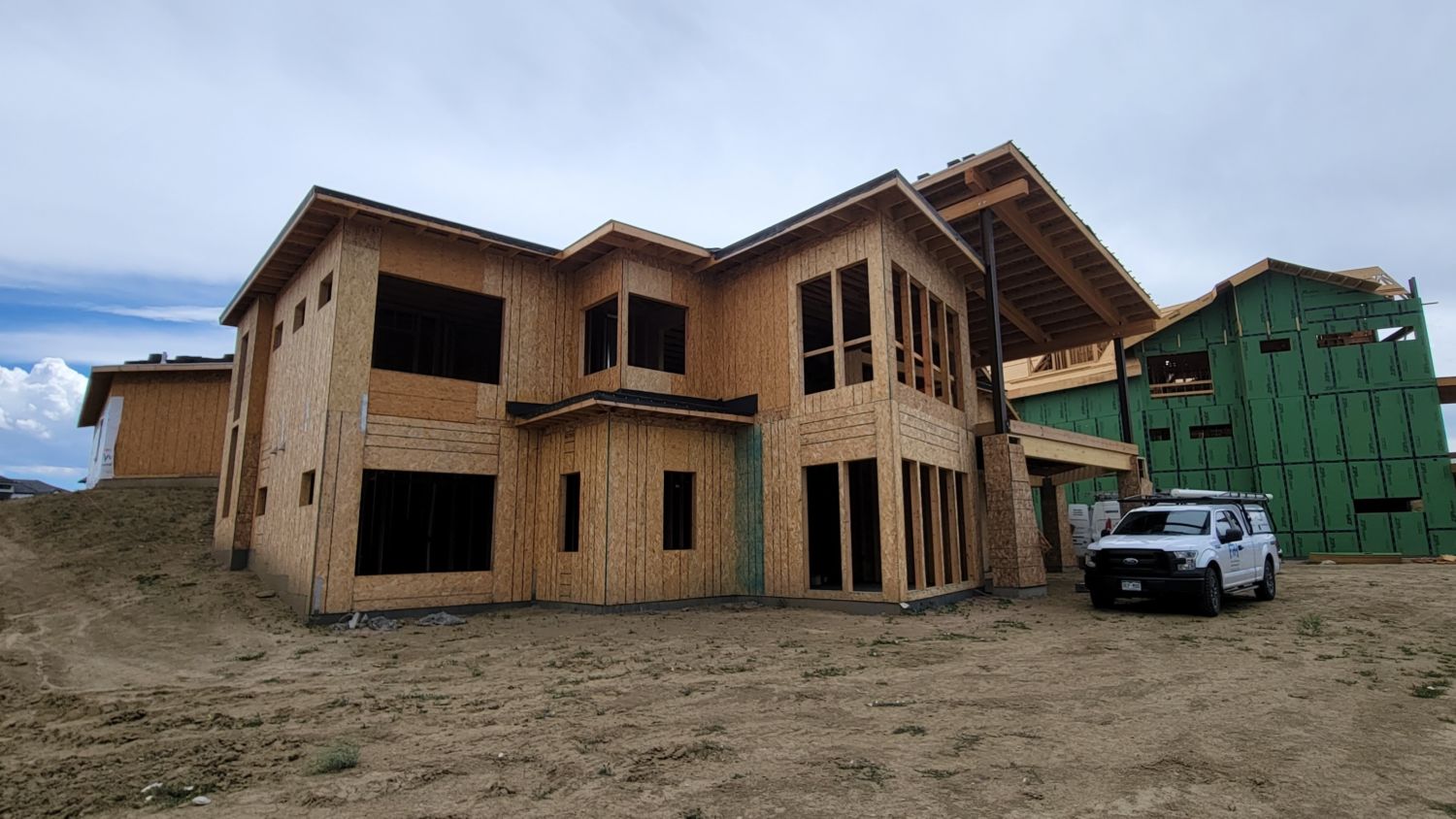
Exterior framing is complete and the home is in the process of being wrapped in water barrier (not shown).
~~~
Stay tuned to this monthly blog series as we follow the home’s transformation and hear more from the homeowners, project manager and interior designers throughout the process.
Whether you build new construction, or remodel what you have, HighCraft’s experienced design-build team can navigate every detail of the planning and construction process so you don’t have to. Contact HighCraft with questions or to schedule a free consultation.

