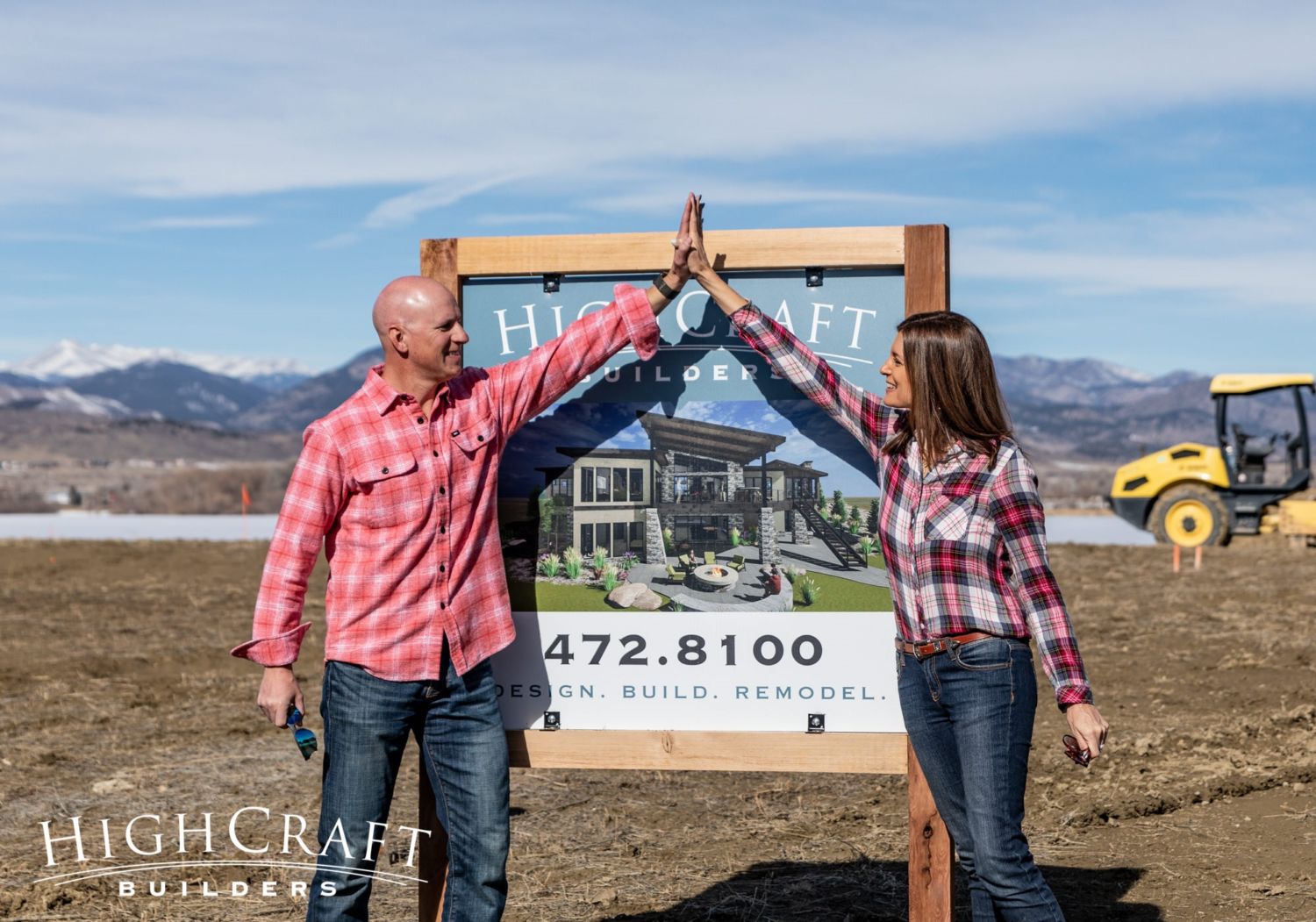
Today, we’re starting a new blog series that will follow a family’s custom home build in the Heron Lakes Community at TPC Colorado, the premier golf course community in the region.
This project is so much more than building a beautiful home on a golf course. It’s a deeper, full-circle story about how one couple, through decades of hard work and determination, is finally building their version of the American dream.
In today’s post, we’ll introduce Scott, Juliette and their three kids, outline goals for their new home, and share some fun photos from groundbreaking day, pouring the foundation, and the start of framing.
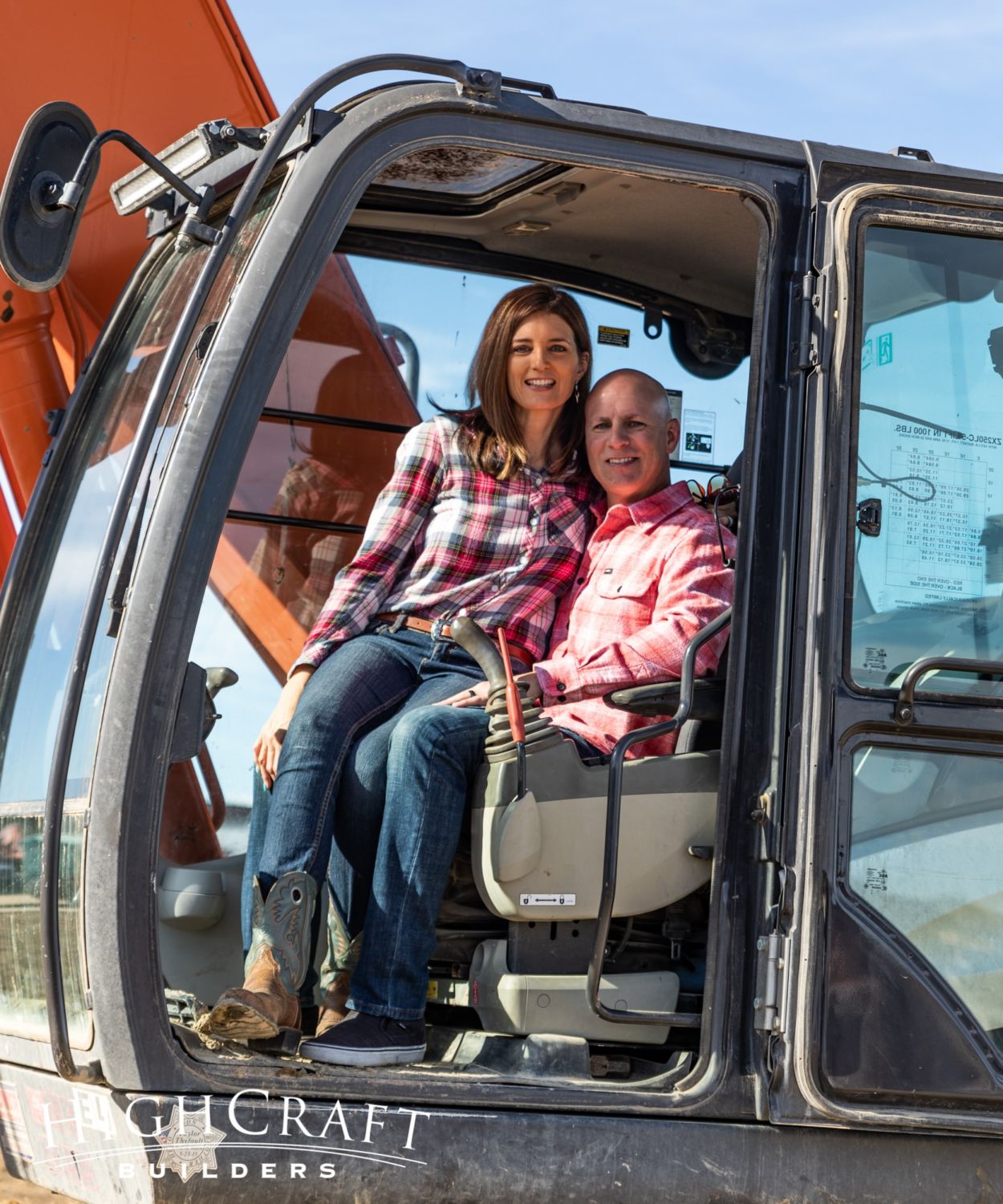
HUMBLE BEGINNINGS
“In a million years, I never would’ve imagined that we would end up building our dream home just a mile from where I went to high school,” says Scott, who grew up in Northern Colorado. “It was all just open fields and sagebrush back then.”
“I came from a pretty humble upbringing,” he adds. “And, yeah, finances were tight in my family.”
So tight, that when Scott went away to college in Northern California, he was on his own when it came to tuition and living expenses. “I had to work very, very hard to pay for my college education, flight school and business school,” Scott says. “And I did that by working long hours as a server at some of the finest restaurants in Napa Valley.”
It was during his shifts as a waiter that Scott figured out what he wanted his future to look like. “That’s when the dream really set in,” he says. “I thought ‘Someday, I’ll work hard enough and be able enjoy this type of lifestyle myself.’”
Juliette, a California native, met Scott while they were both in college. Between his restaurant experience, and going out on dates together in Napa Valley, the couple acquired a taste for fresh food and fine dining. They also shared a mutual love of golf.
“My grandfather golfed until he was ninety-nine years old,” Juliette says. “He would have loved to have known I was learning to golf now. He did golf with Scott a lot while we were in college. That contributed to our dream of one day living in a golf course community, and carrying on that special connection that golfing creates with people.”
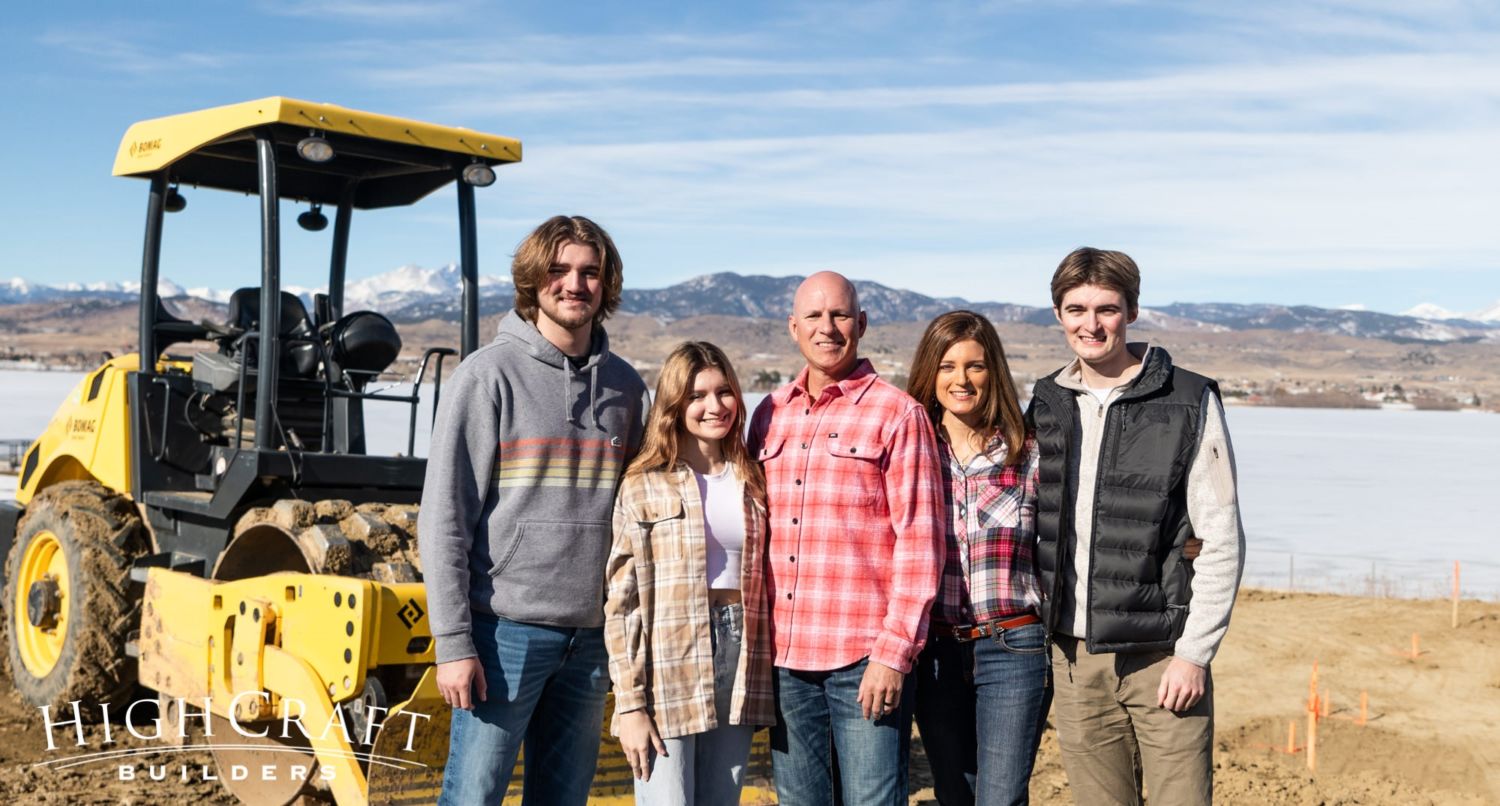
RAISING KIDS IN COLORADO
Scott and Juliette will celebrate their twenty-eighth wedding anniversary in June, and have lived in Northern Colorado for twenty-seven of those years.
Their oldest son, Blake, just graduated from CU Boulder. Middle son, Ashton, finished his freshman year of college at Grand Canyon University in Phoenix. And daughter, Sienna, is going to be a senior at Berthoud High in the fall. Although Scott and Juliette will soon be empty nesters, their home was designed for the entire family, friends, and future grandchildren.
“All the kids have been really engaged with the project from day one,” Scott says. “The house was really a family dream where we sat down and designed it together.”
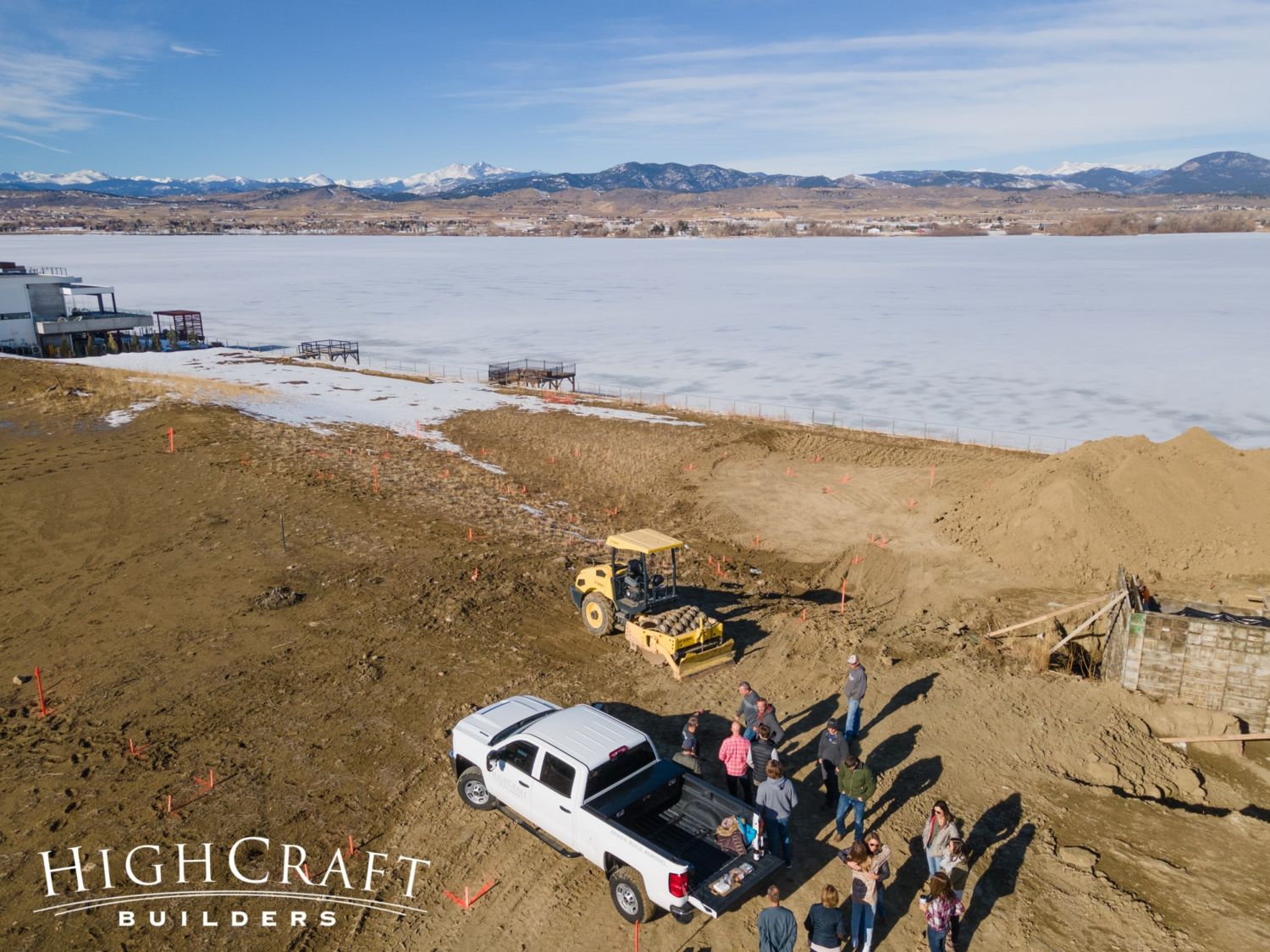
The family wanted to live in a golf course community, but not on the golf course itself. They also wanted a lakefront lot with mountain views.

“One of the things that makes the lot so special is the lake,” Juliette says. “We love the water, and being able to do water sports and make memories with our kids on the lake is important to us.”
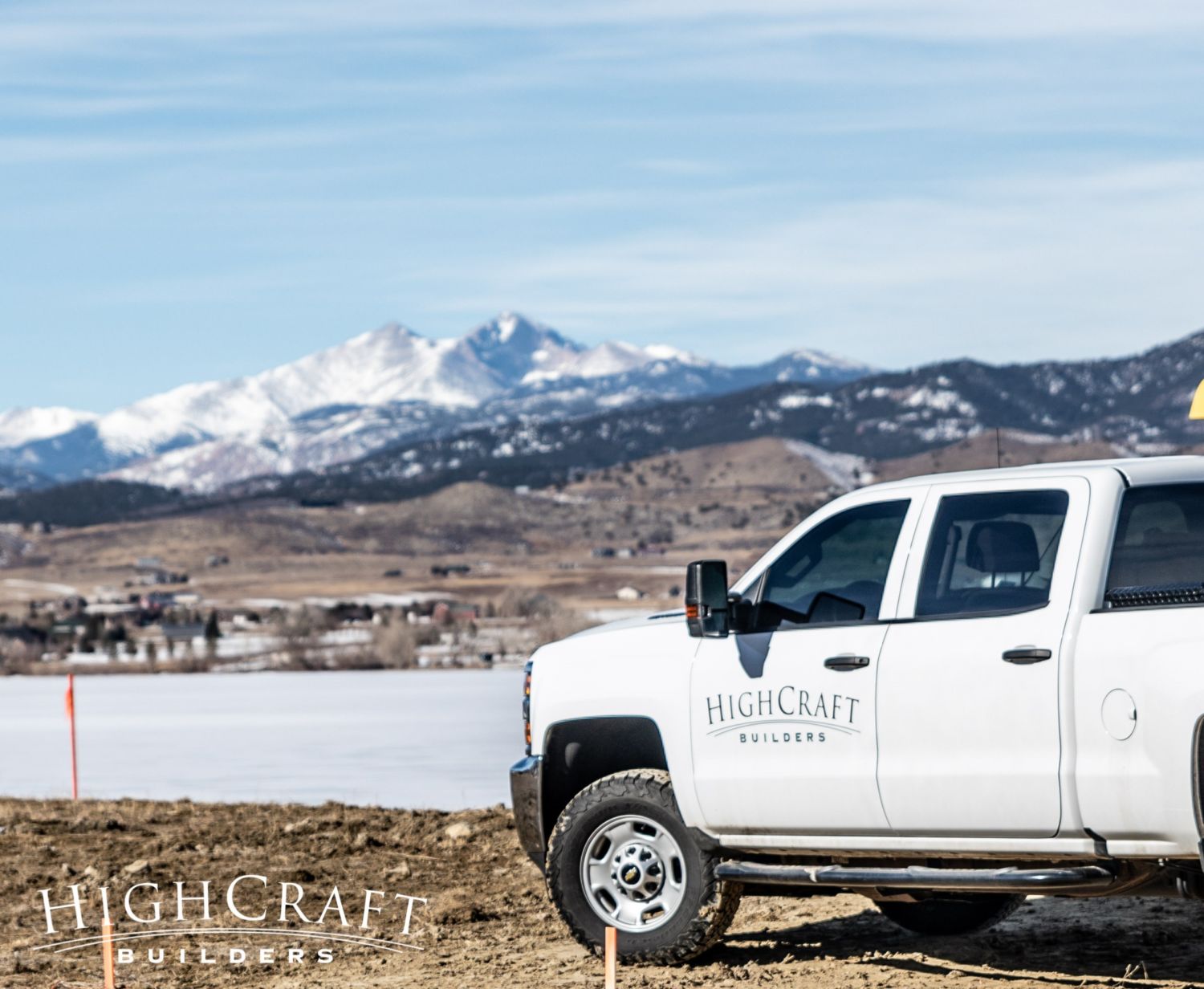
“The view is what excites me above all else,” she adds. “Being able to look across Lone Tree Lake and see the mountains and the sky reflected in the water, and then look up and see the snow-capped mountains, and know that the view will never be obstructed is priceless.”
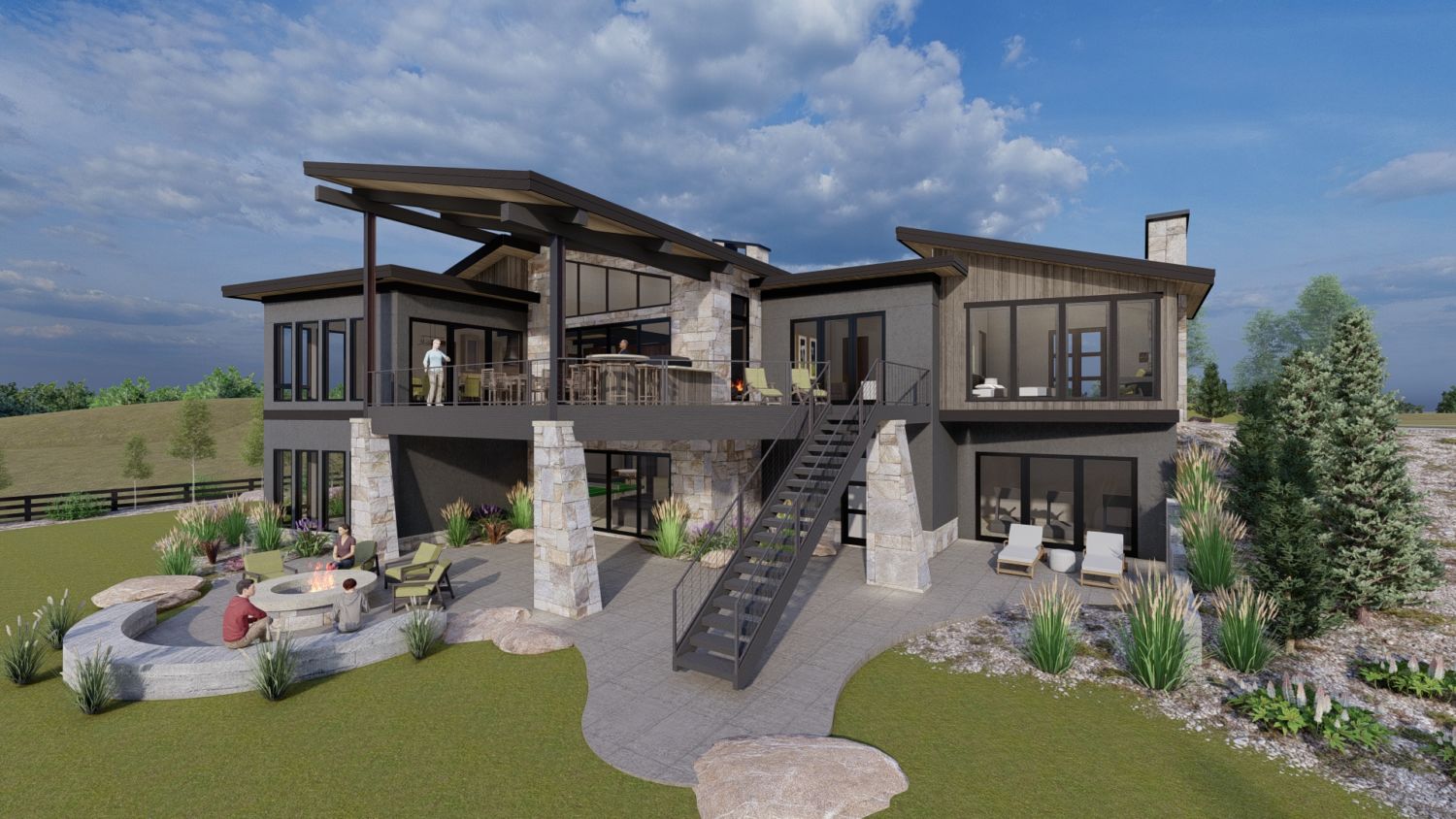
GOALS FOR THE NEW HOME
What are Scott and Juliette’s top GOALS for their custom home?
- create the ultimate gathering place for friends and family
- design a ranch home with two levels – the main floor for everyday living, and a walk-out lower level that doesn’t feel like a basement
- make the lower level a fun, self-contained living space with its own kitchen, game room, family room, bedrooms, bathrooms and more
- create a private space in the lower level to host pro golfers, their families and their caddies when they come to play TPC Colorado
- include an open-concept kitchen with a big island for cooking and socializing
- add lots of windows in the great room to capture mountain views, lake views and natural light
- incorporate a mountain modern design style that makes a wow-factor impression
What are some of the MUST-HAVE finishes, special features or unique rooms in Scott and Juliette’s design?
- an indoor golf simulator in the lower level
- an exercise room with a view to the west
- a dedicated piano room where Juliette can play
- in the kitchen: a gas range with plenty of burners, two dishwashers, butler’s pantry, steam oven, two Sub-Zero refrigerator-freezers, and a beverage center with built-in coffee maker
- hardwood floors throughout
- knotty alder tongue-and-groove ceilings and exposed beams on the main level, front porch and back deck
- a cabana bathroom with deck access for people coming from the lake
- a private deck on the lake dock, overhanging the water, with a gazebo for shade
“It’s been really neat to see the computer-generated images of everything we chose, inside and outside the house,” Juliette says. “They were so realistic, people thought our house was already built!”
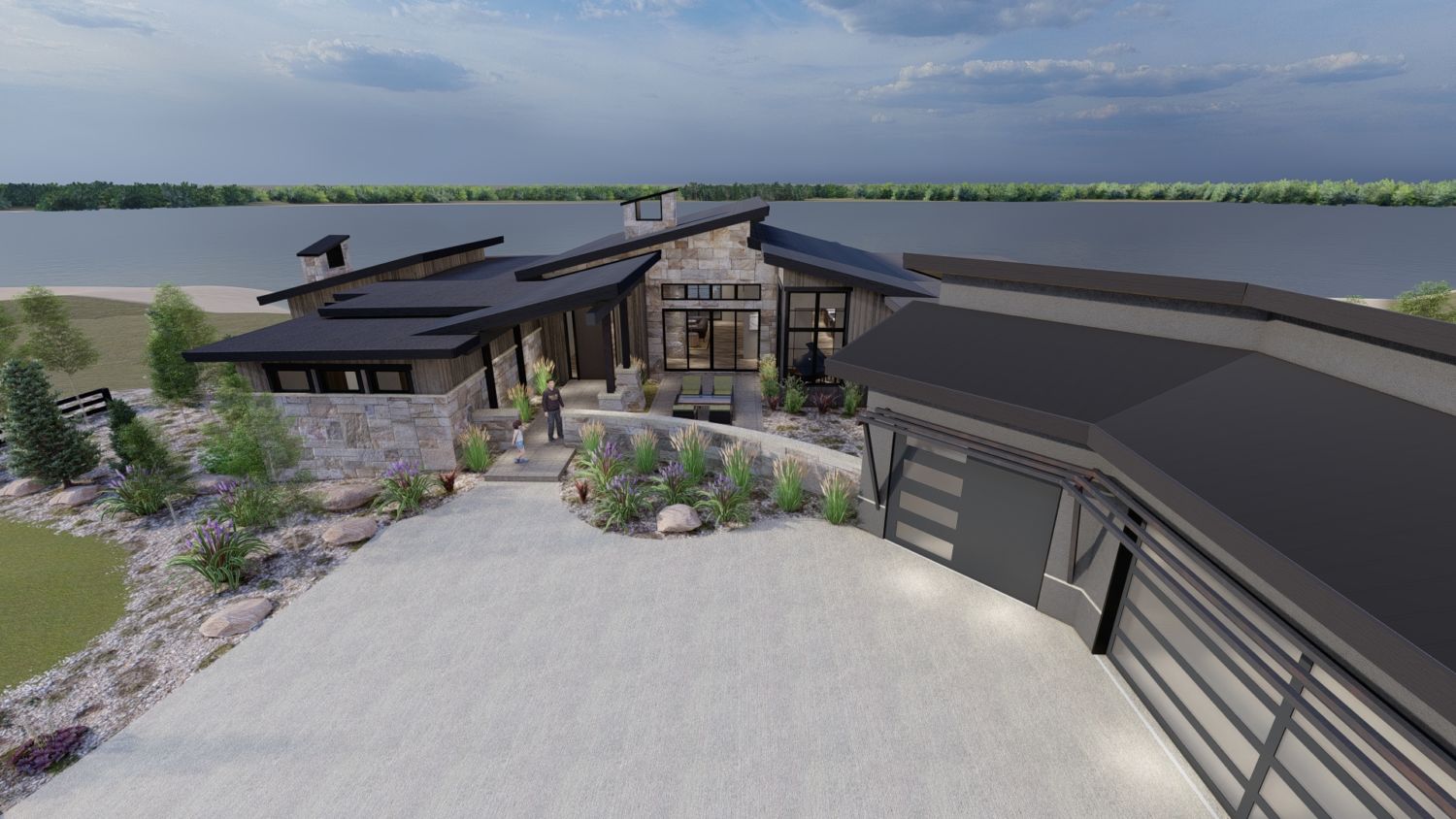
ARCHITECT RENDERINGS
The following are some of the exterior and interior computer-aided renderings of the house, courtesy of architect David Hueter.
EXTERIOR
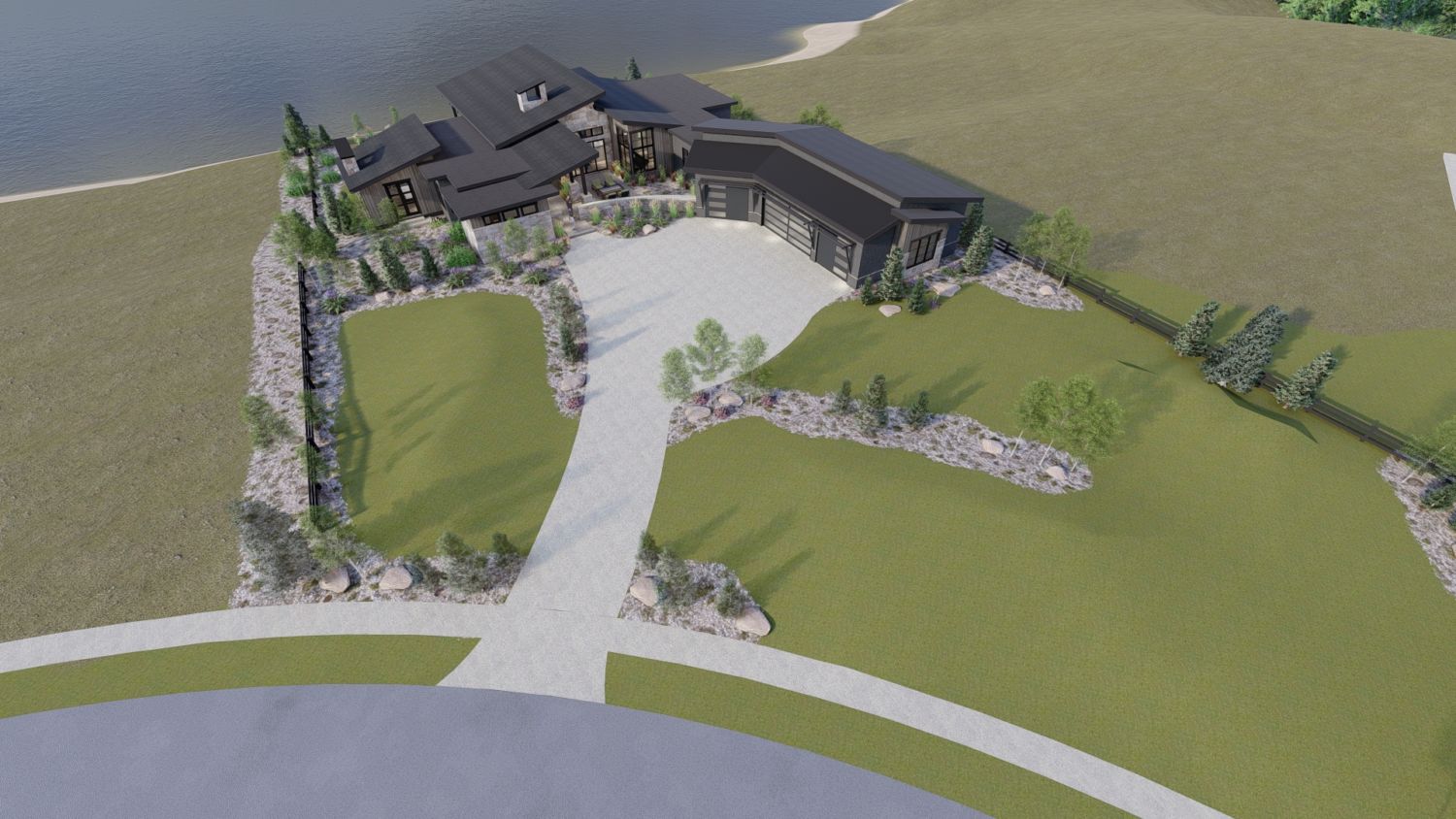
The house will have a generous setback from the sidewalk and street for added privacy.
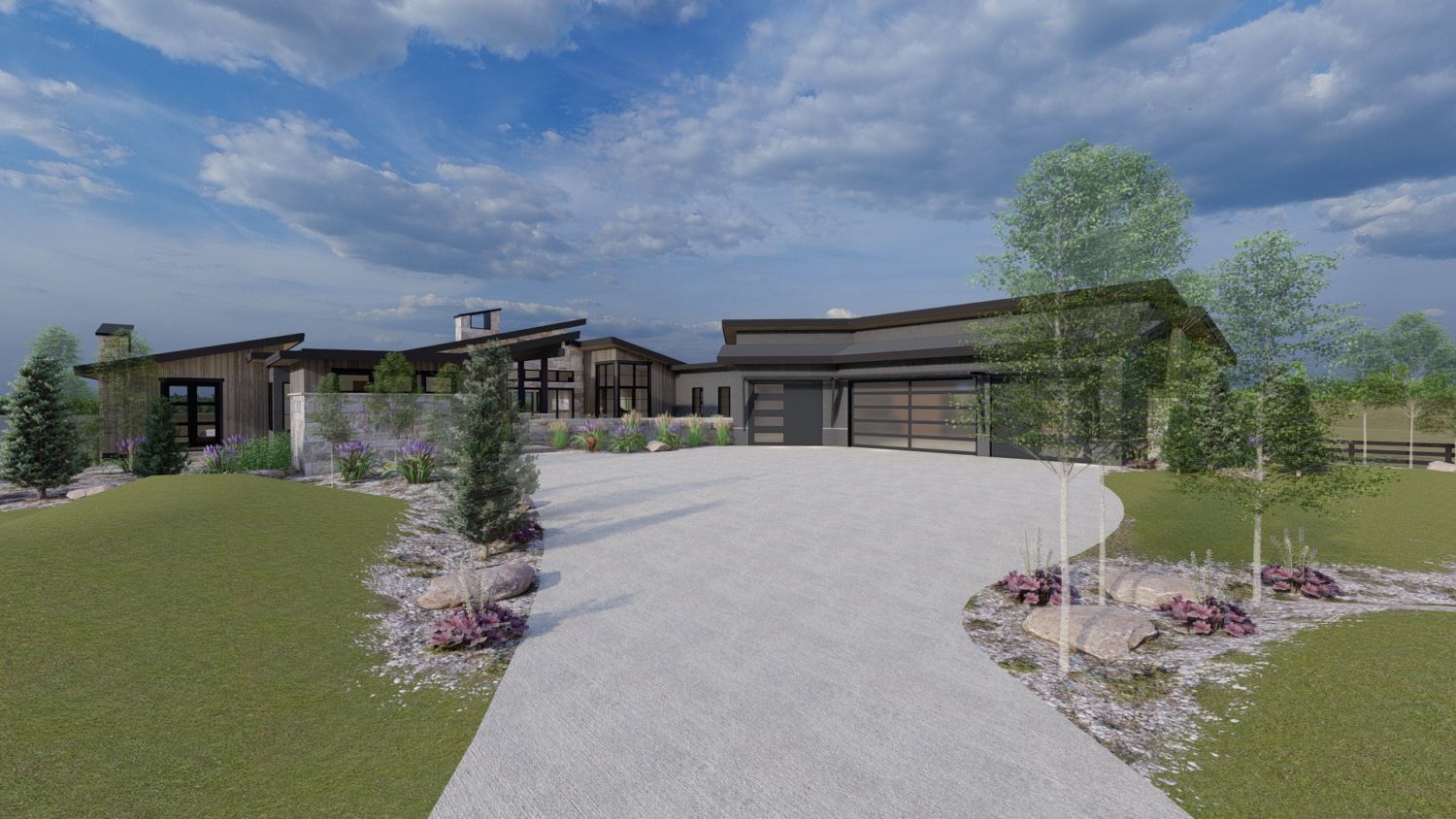
“We live in a crazy world. It’s chaotic. It’s busy. There’s just a lot of unrest in the world right now,” says Scott. “When I turn into our community, and I drive up to our house, all of a sudden I get this feeling of complete peace.”
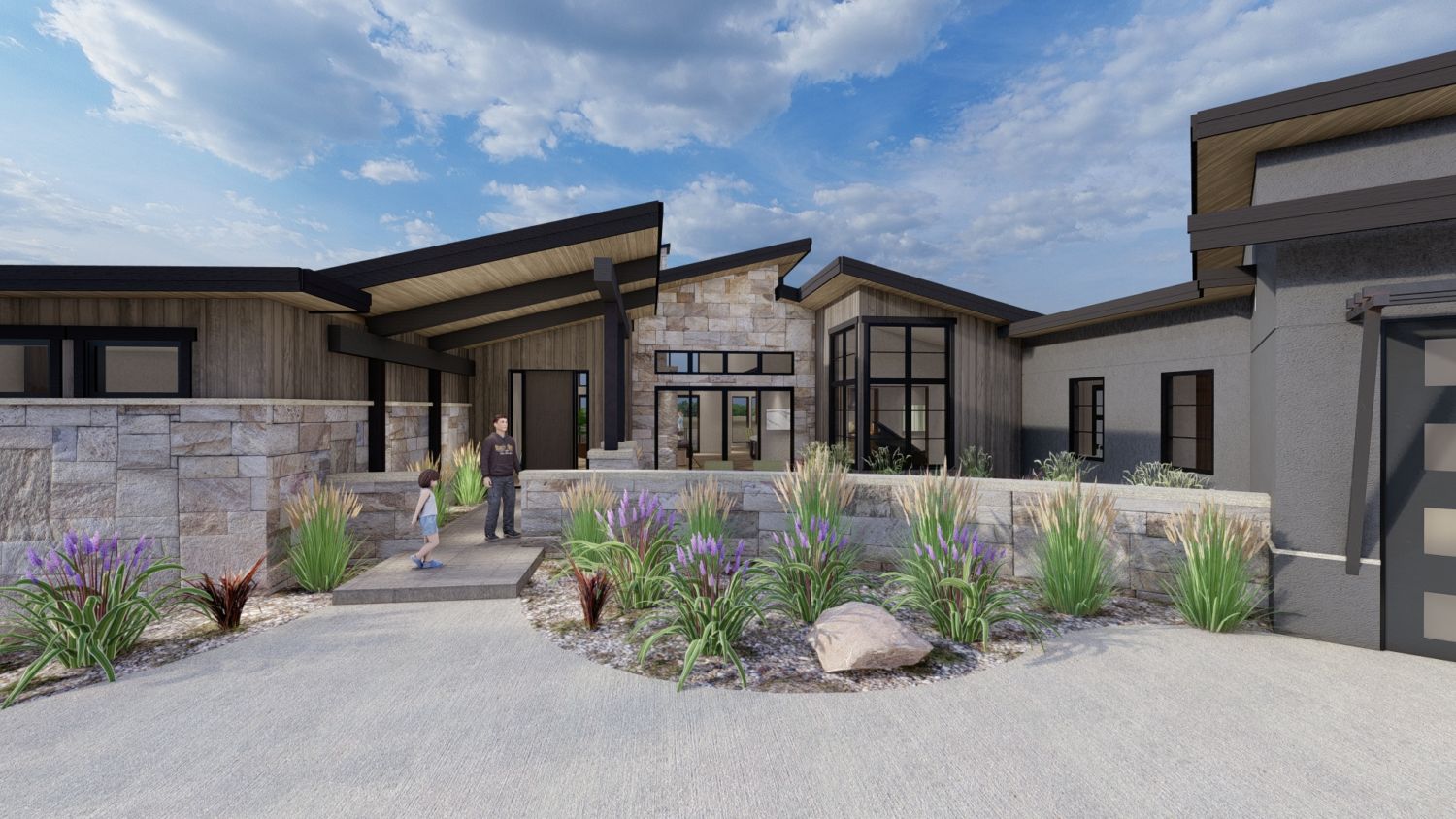
“Our new home will be an oasis away from the craziness of the world.”

The renderings provide Scott and Juliette with unique aerial views of their future home, which will have a combination of slate and metal roofing.
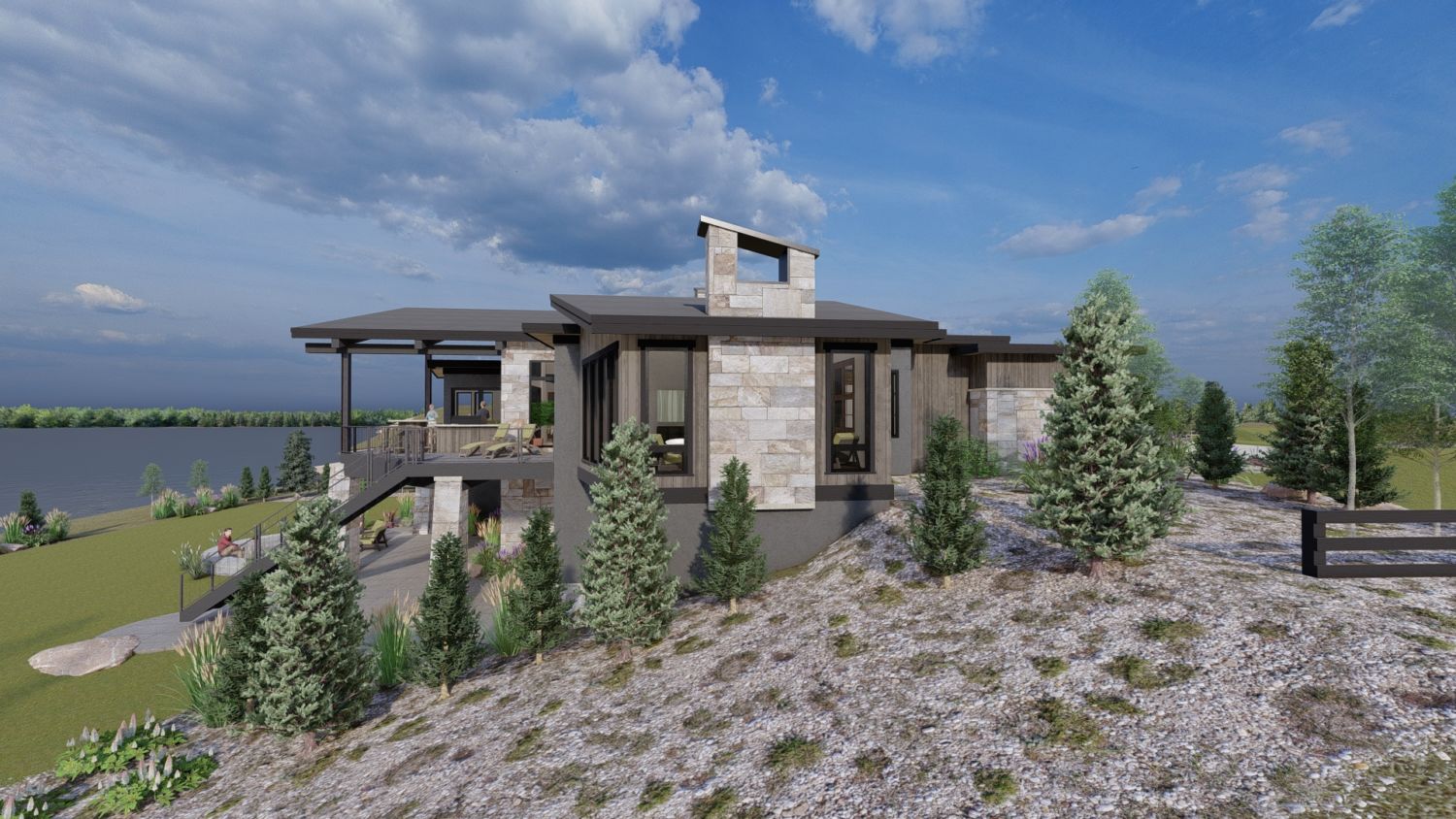
This perspective demonstrates how the ranch-style home with walk-out basement is the perfect design for this lakefront lot.

When it comes to outdoor living spaces, “There are a lot of different pods outside,” says Scott.
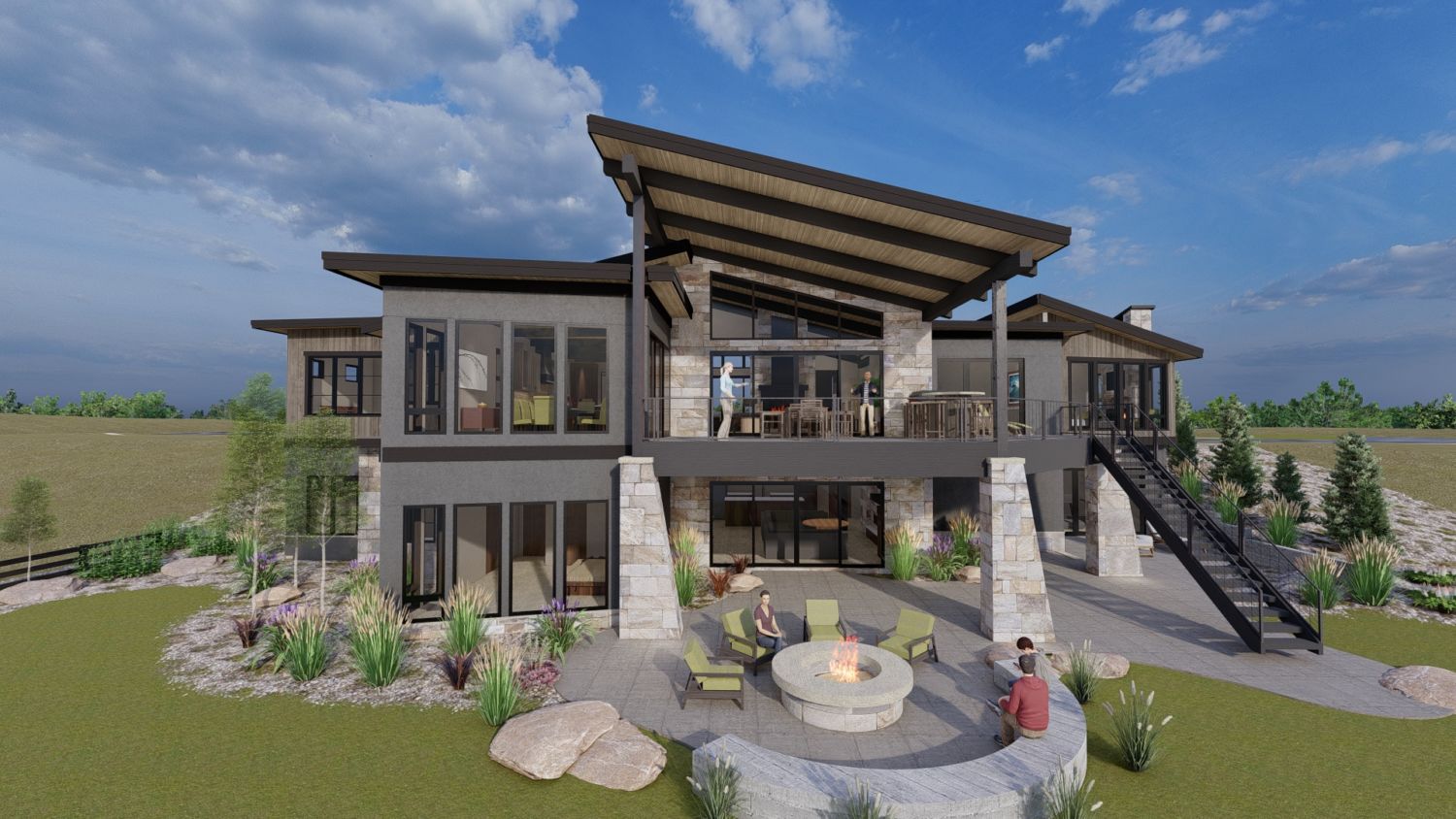
“The upper deck with overhang, hot tub, fire pit, lower patio – so many areas to socialize.”
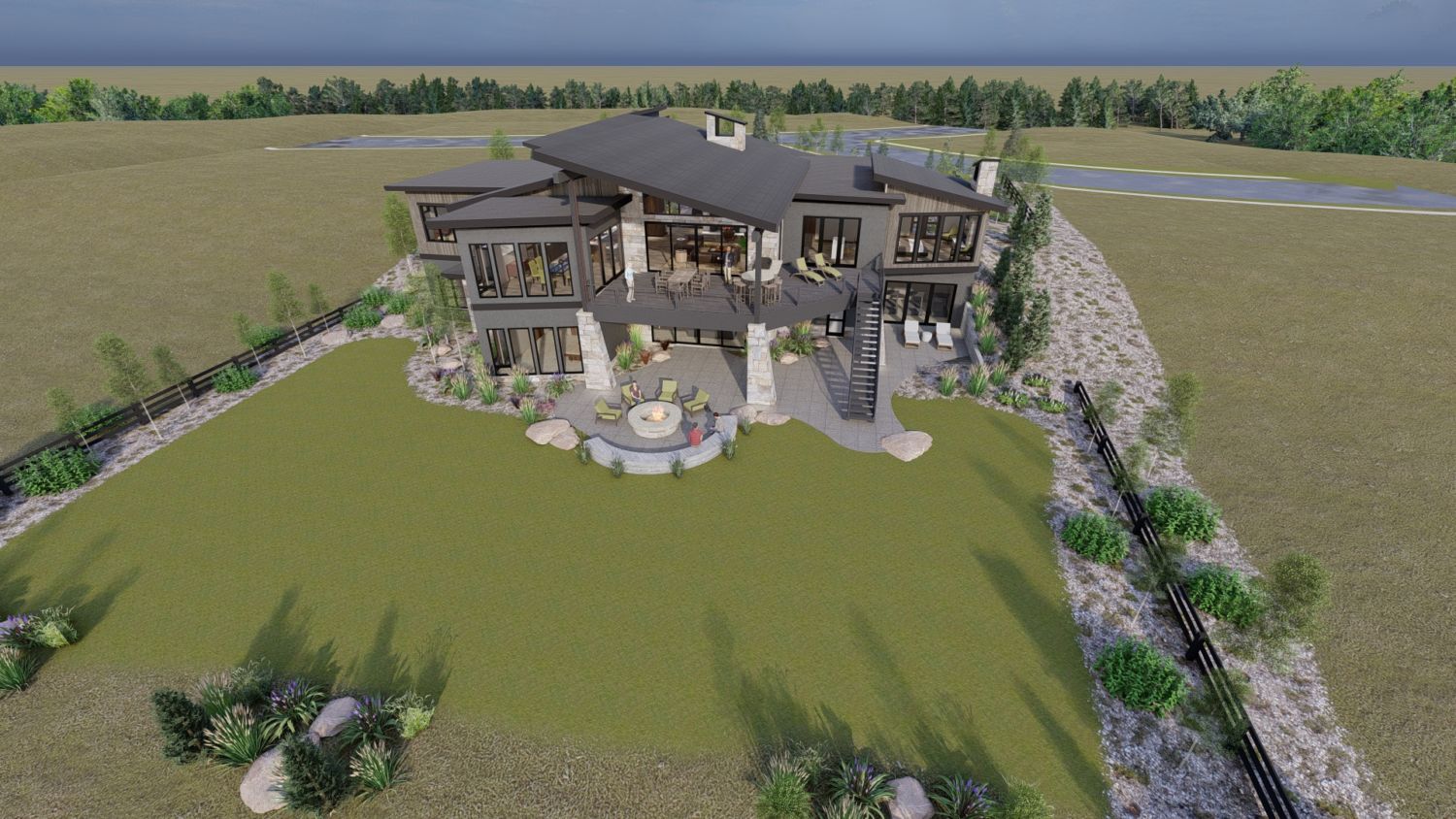
The exterior of the home will be a mix of stucco, wood siding and natural stone veneer.
INTERIOR
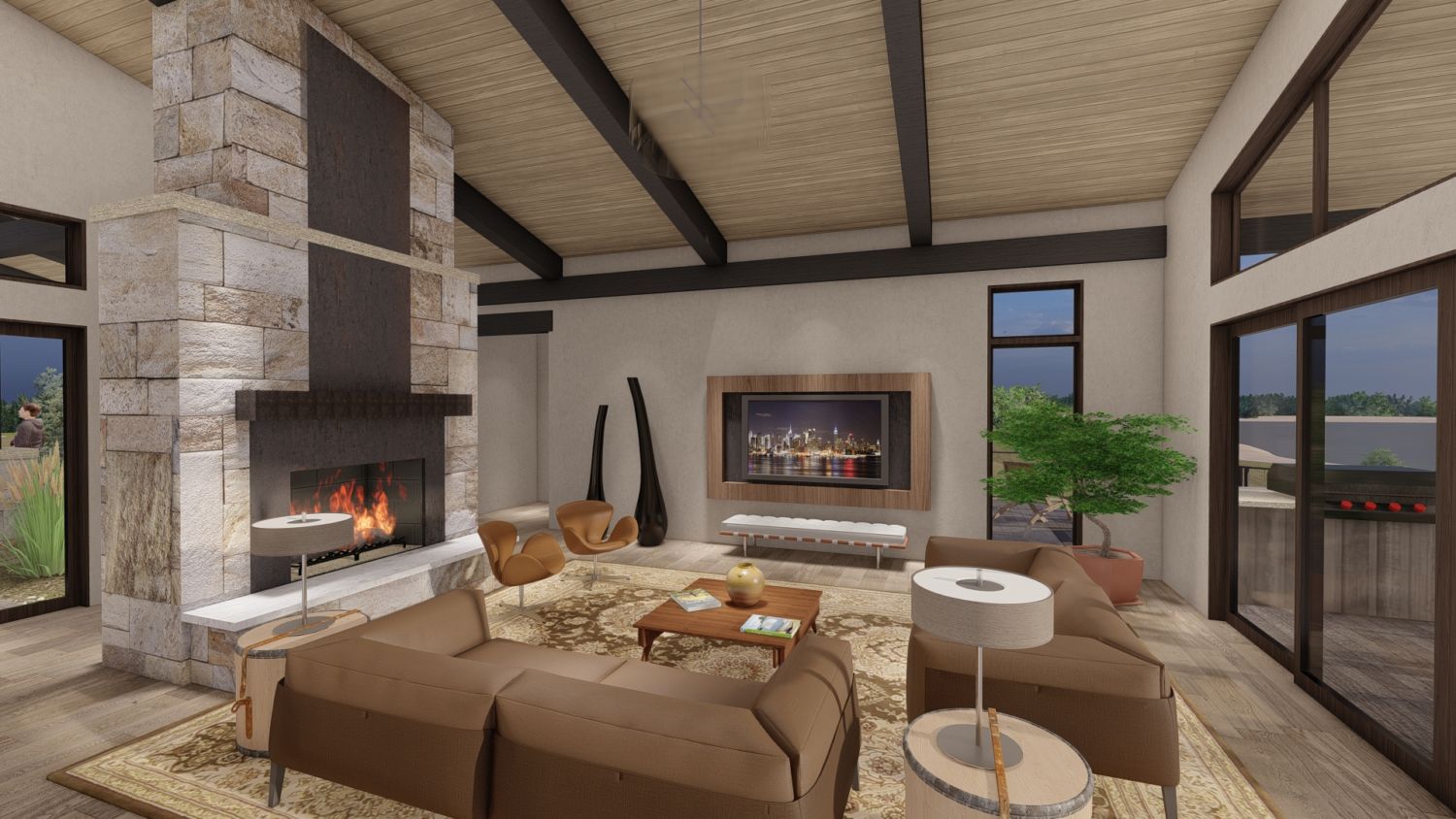
“I’m looking forward to sitting on the hearth – a place to get warm and sip coffee when it’s snowing outside in the winter,” Juliette says.
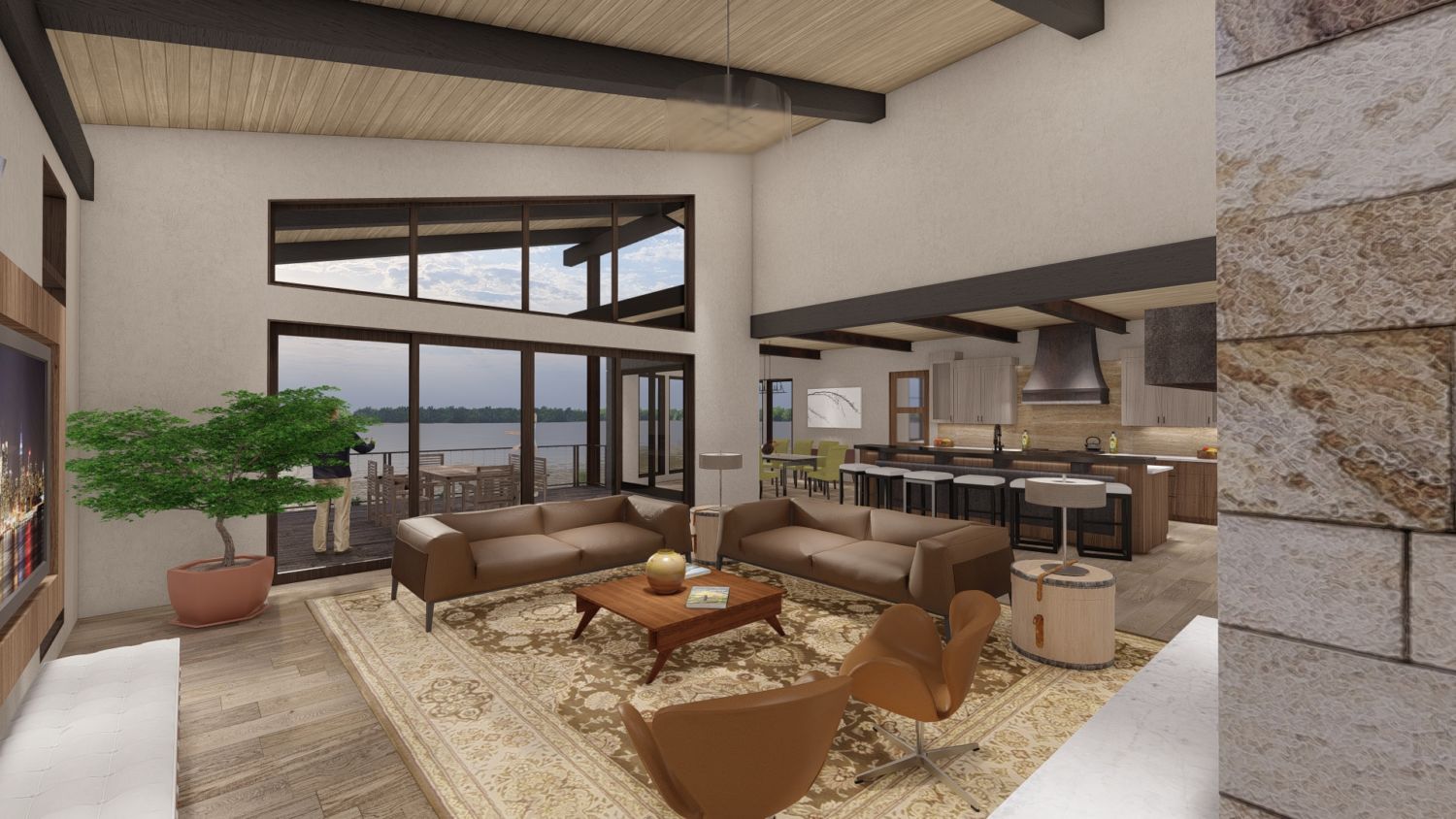
“And, of course, decorating for the holidays will be a highlight because we’ll have plenty of room for a big Christmas tree.”
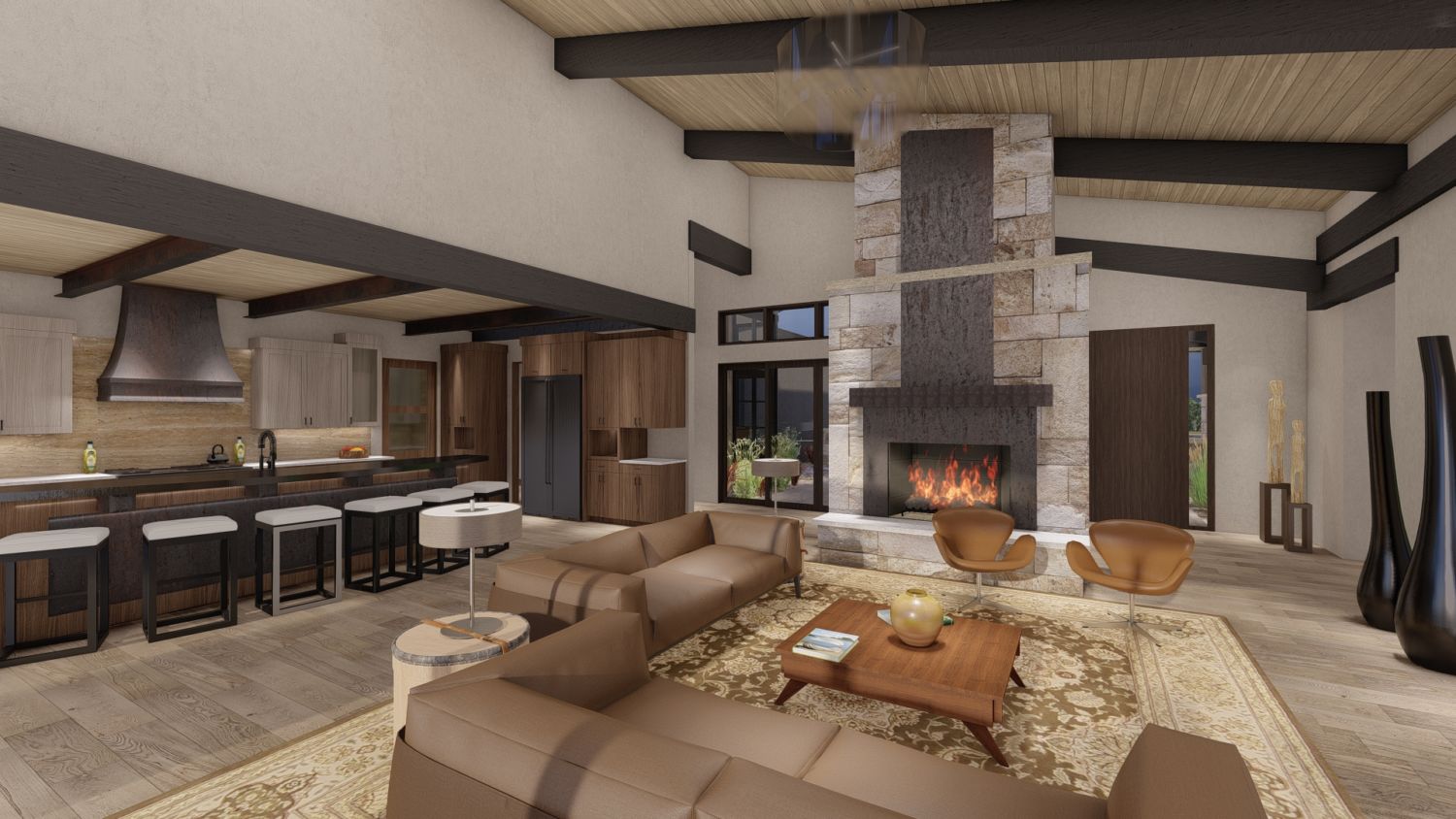
“The glass, the steel, the grand ceilings, the fireplace with floor-to-ceiling stone,” Scott says, highlighting a few of his favorite features in the great room.
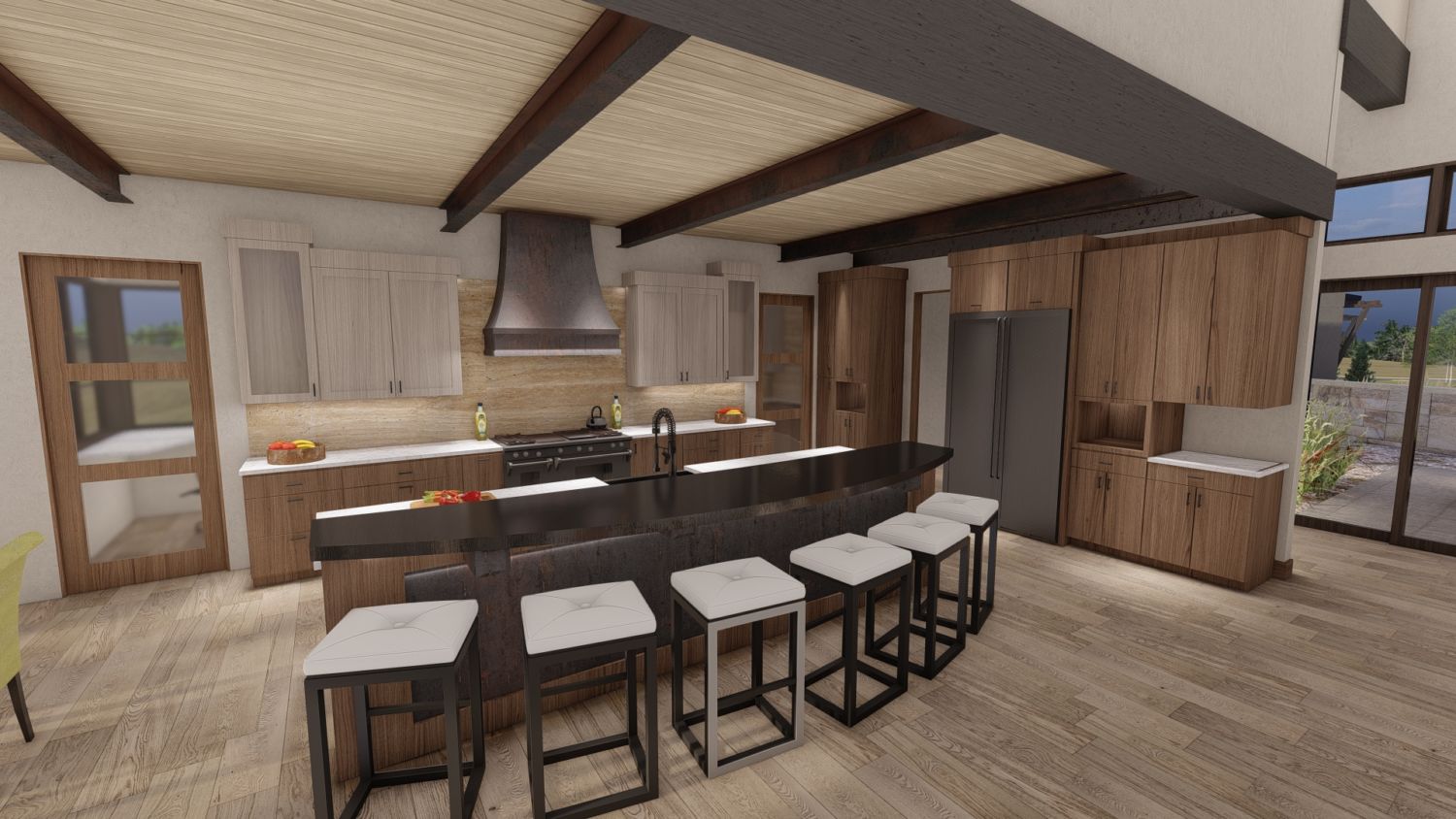
The kitchen’s center island will have bar-height seating.
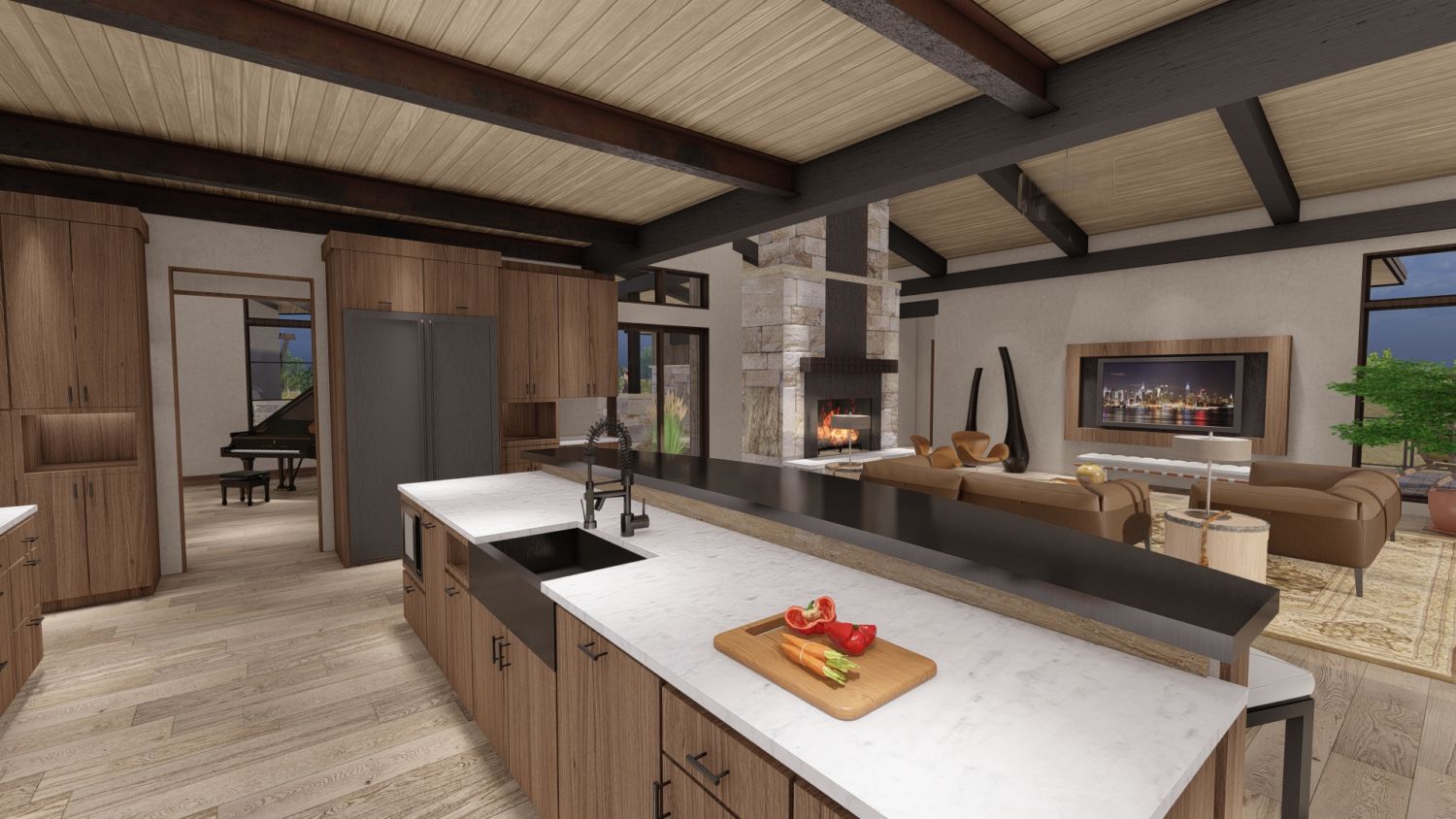
And the island’s quartz countertop is a great worksurface choice for someone who loves to cook as much as Juliette.
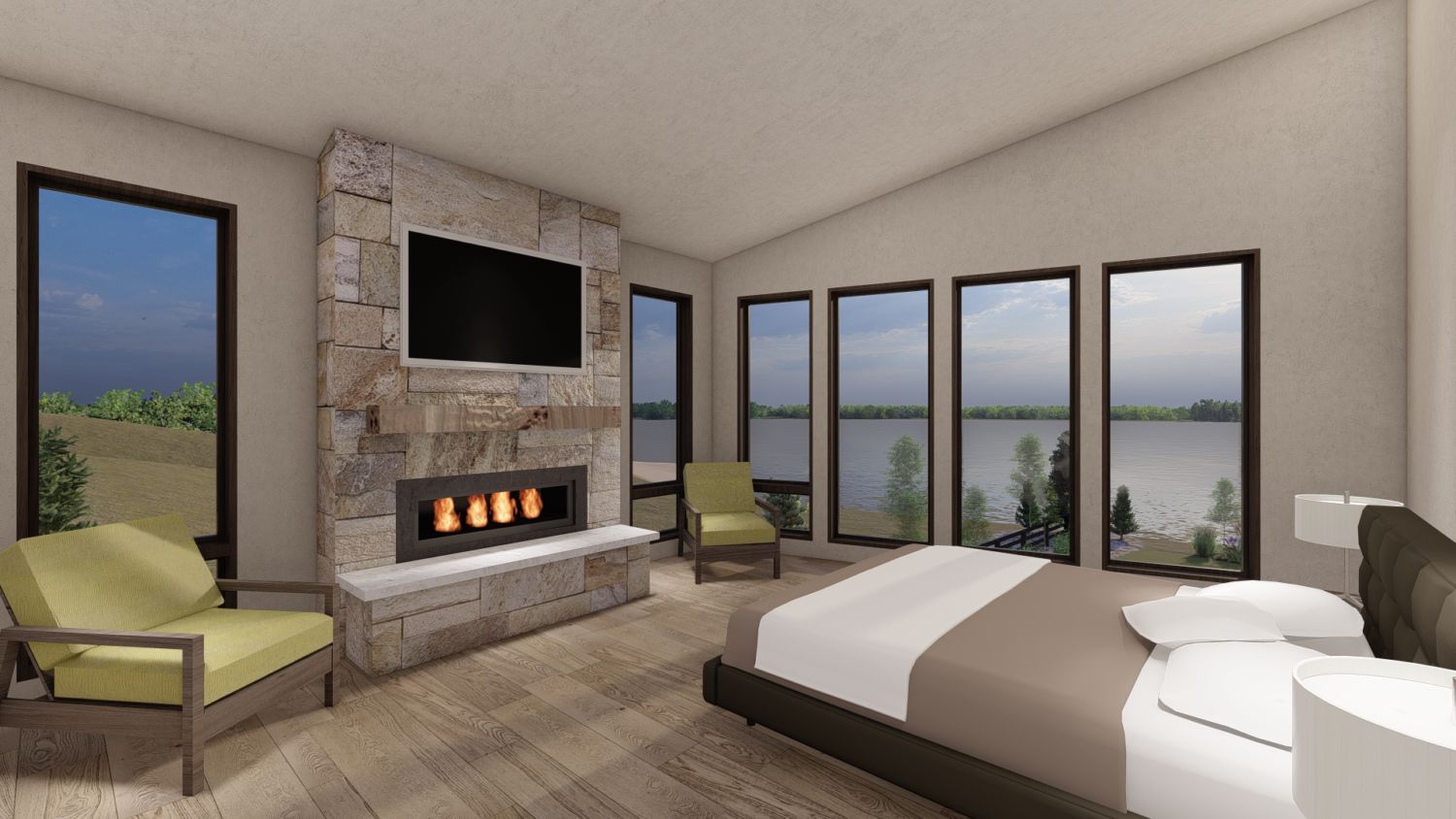
The main-level master bedroom will take full advantage of the stunning lake and mountain views.
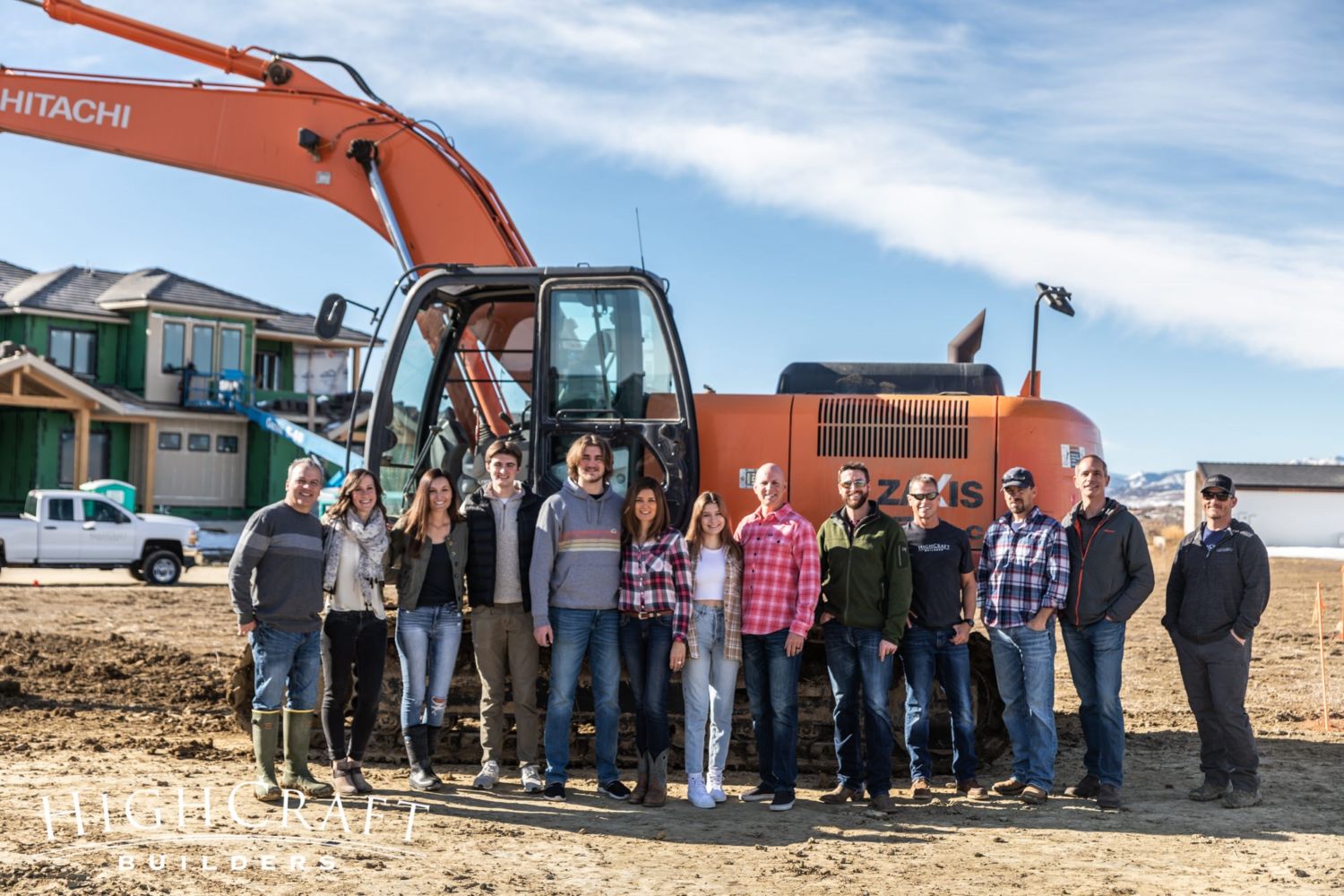
GROUNDBREAKING DAY
Clients are more than just clients at HighCraft, they’re like family. And we’re all so excited to build this dream home for Scott, Juliette and the kids
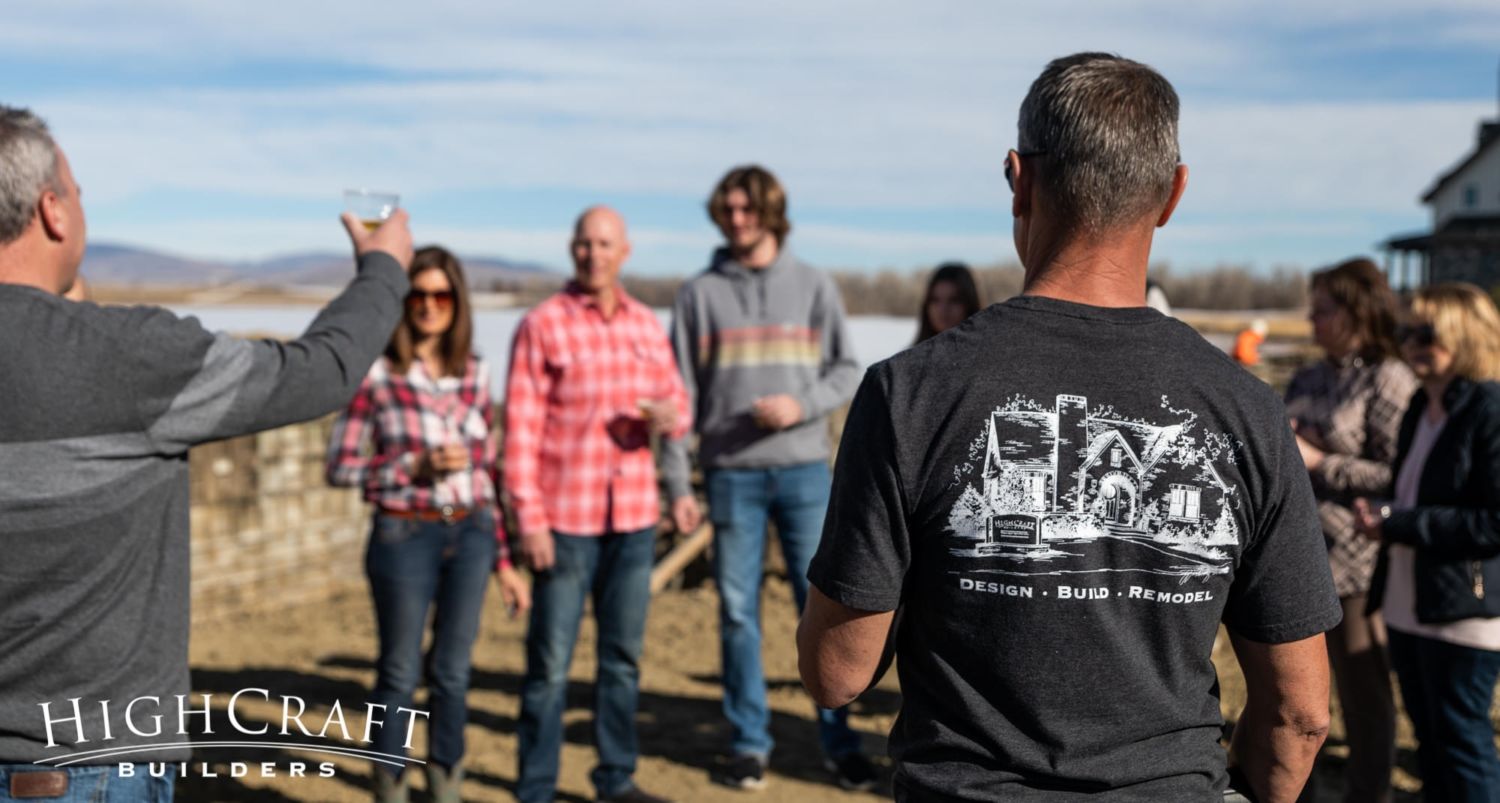
HighCraft co-founder Dwight Sailer makes a toast to family, friendship and turning dreams into reality.
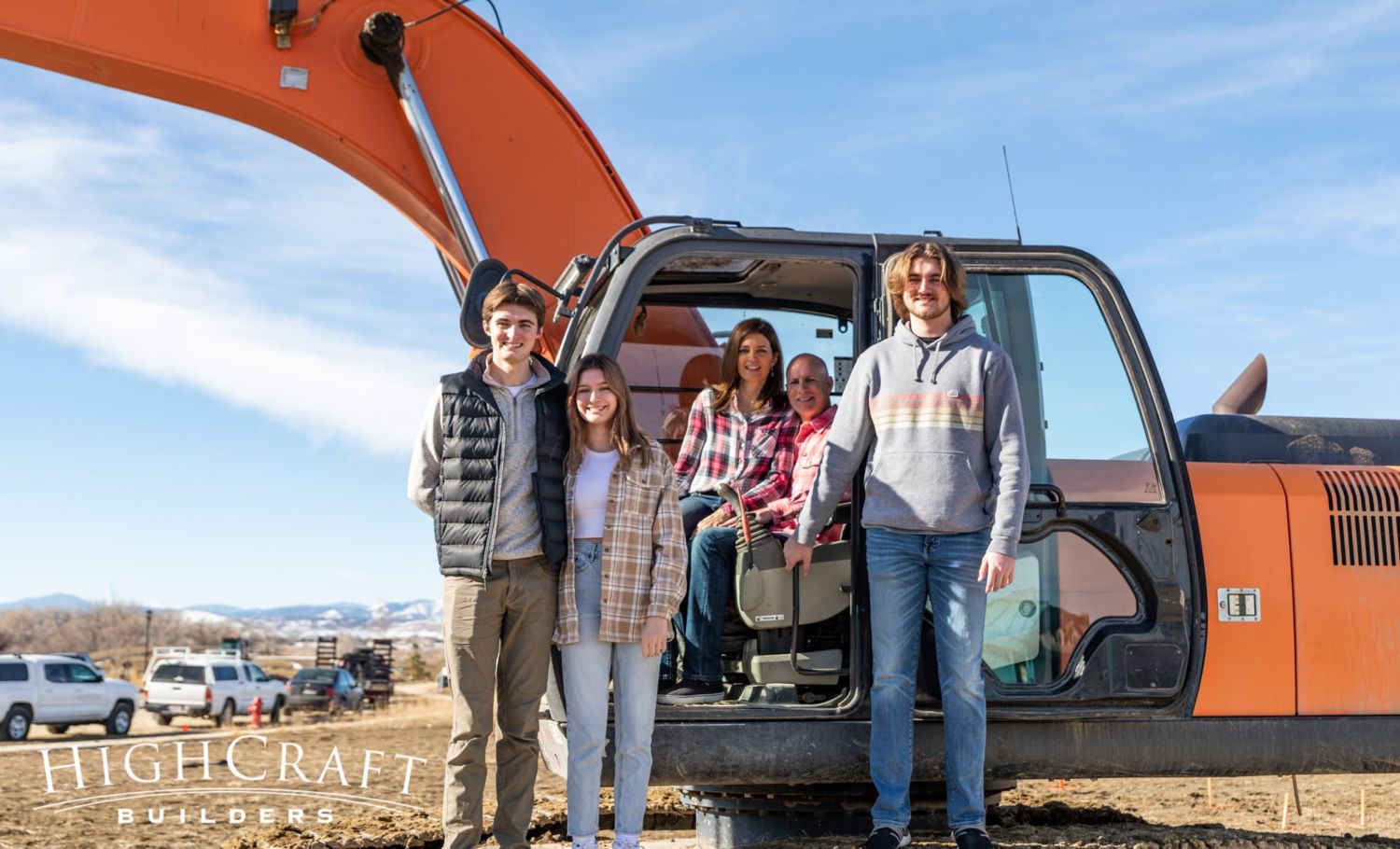
Scott, Juliette, and all three kids took a ceremonial dig in the dirt to kick off construction.
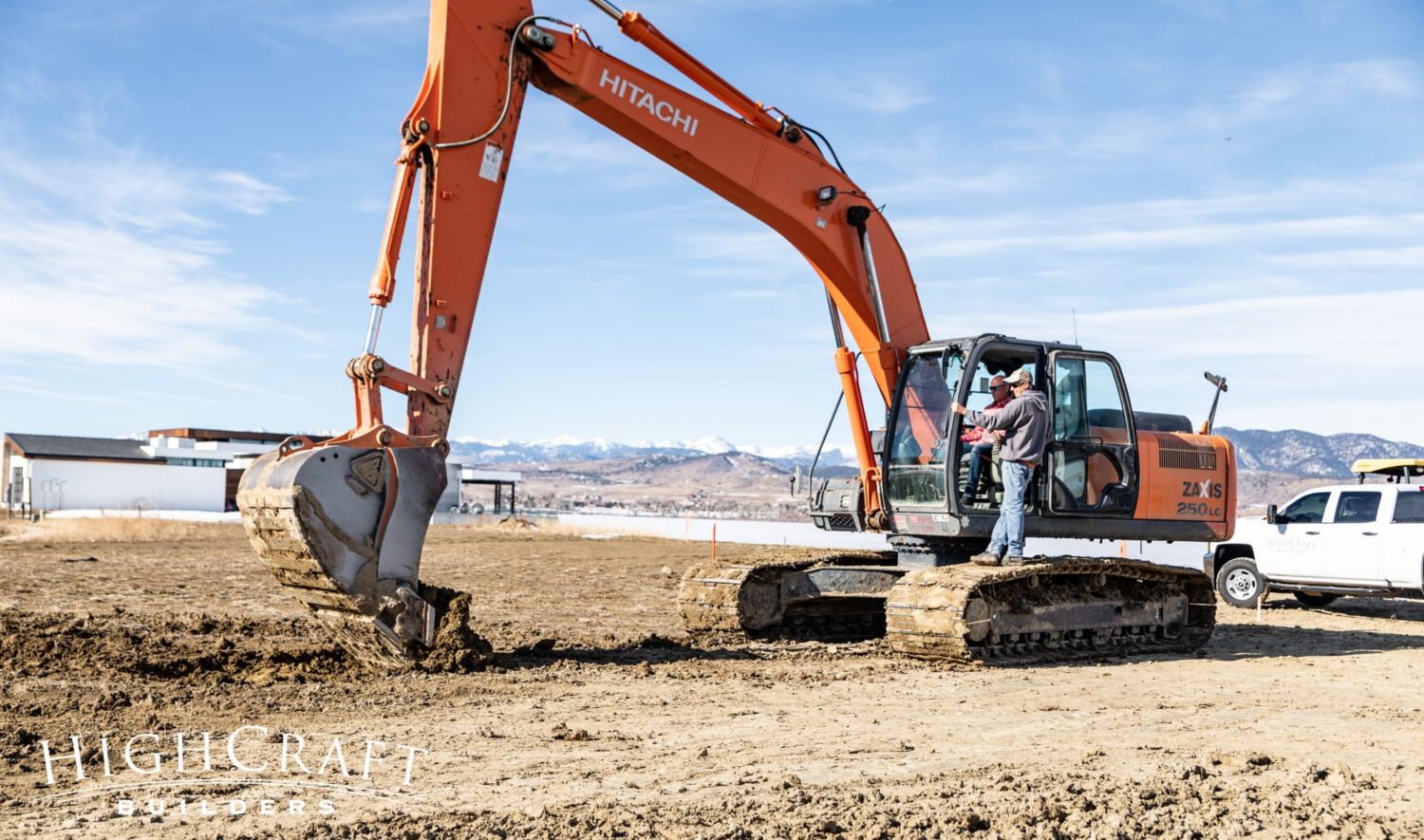
Scott was the first to break ground.
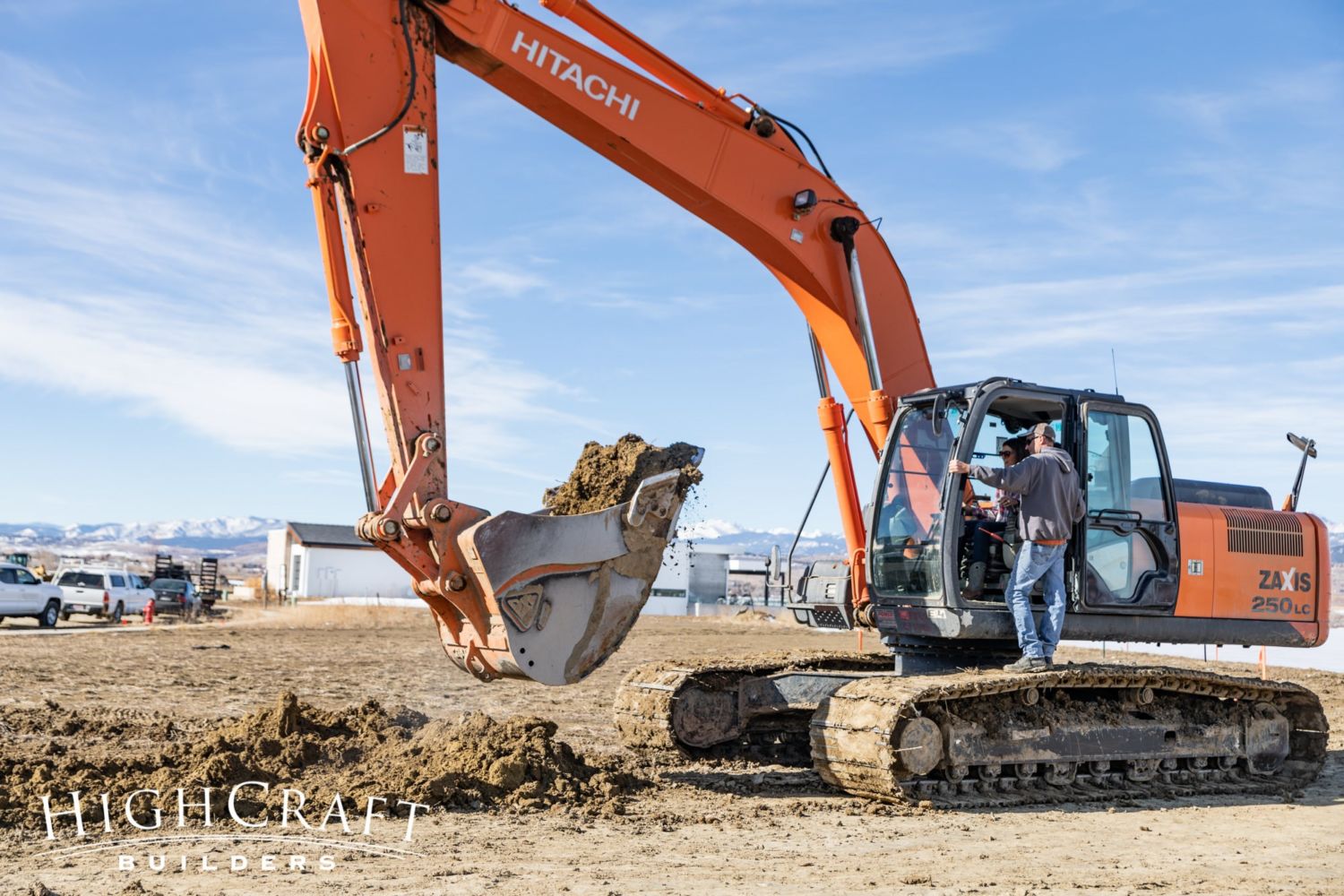
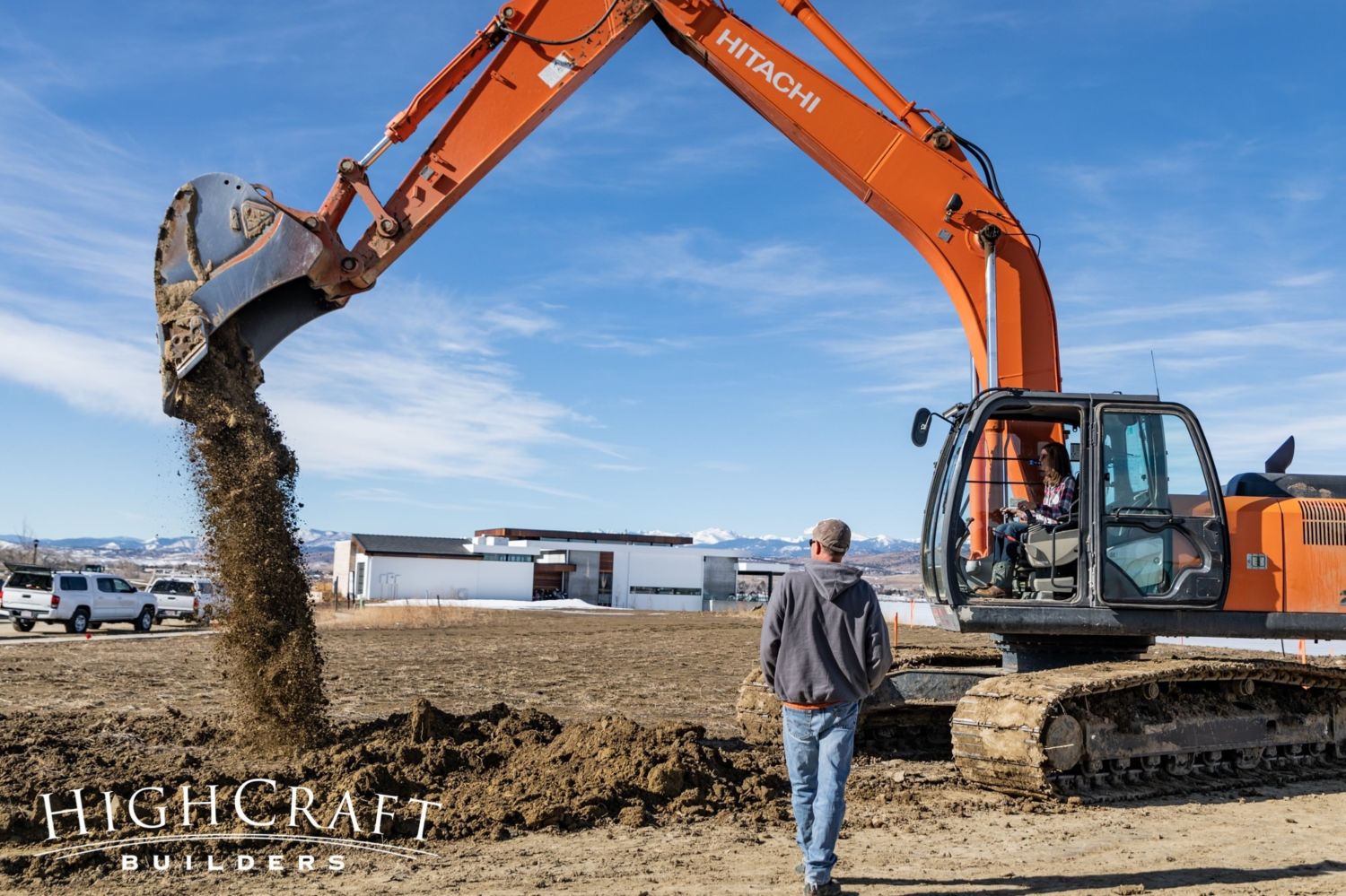
Juliette was next in the driver’s seat.

And Blake, Ashton and Sienna each climbed in the cab, too.
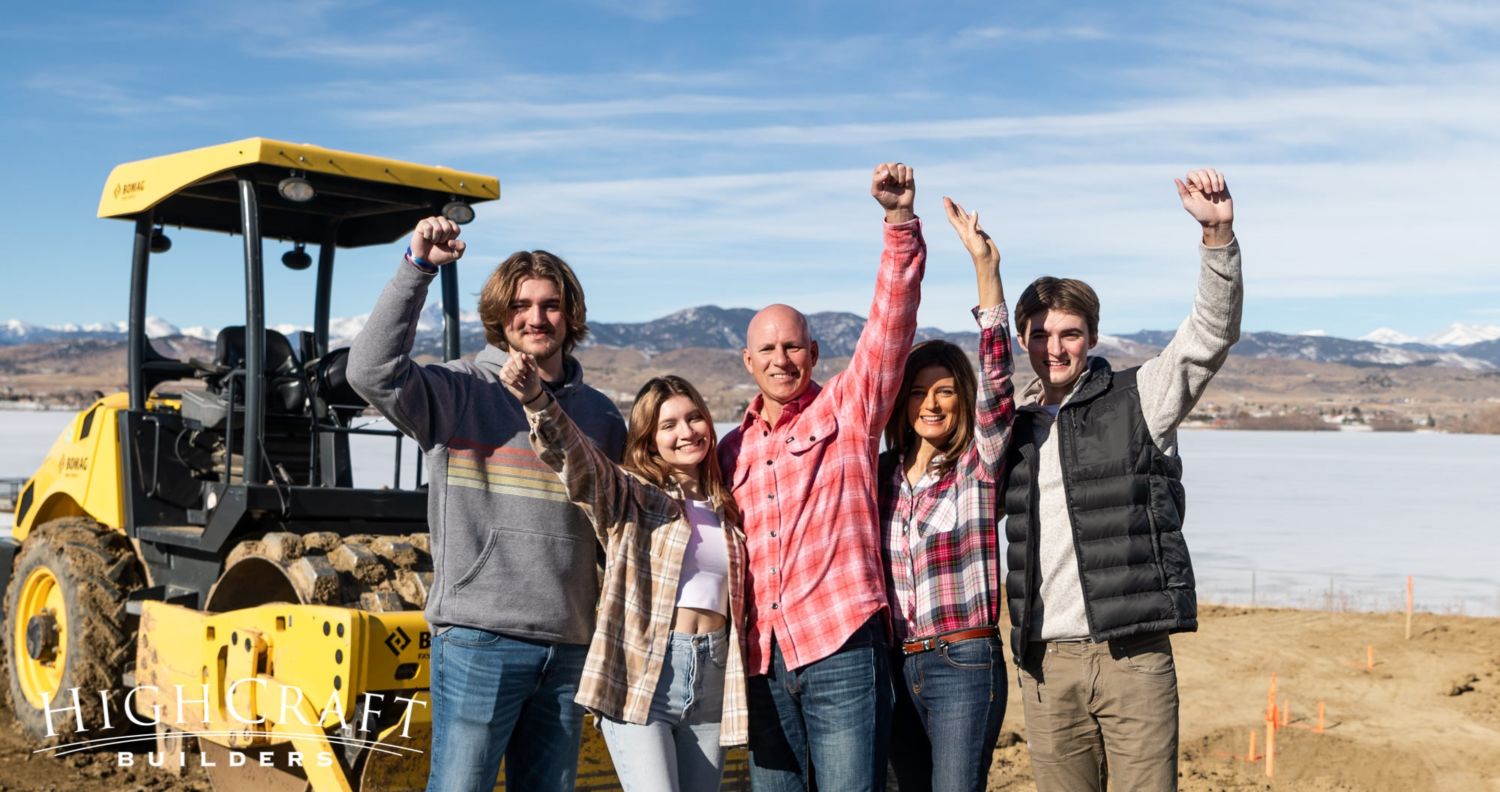
“We’ve had people ask so many times, ‘When are you going to be finished?’ and we tell them February, and they say ‘Oh, well, you can add a few months on that. They’re never on time like they say they’re going to be in the building trades,’” Juliette says, quoting the naysayers.
“HighCraft has a different way of doing things,” she says. “We know the final date we’re given is truly the final date. It’s guaranteed. That’s really unique in the construction industry.”
“It gives us peace going through the project,” Scott adds.
If you love mountains, lakes and aerial drone footage, here’s a fun video from groundbreaking day!
FOUNDATION AND FRAMING
Not long after groundbreaking day, we got straight to work.
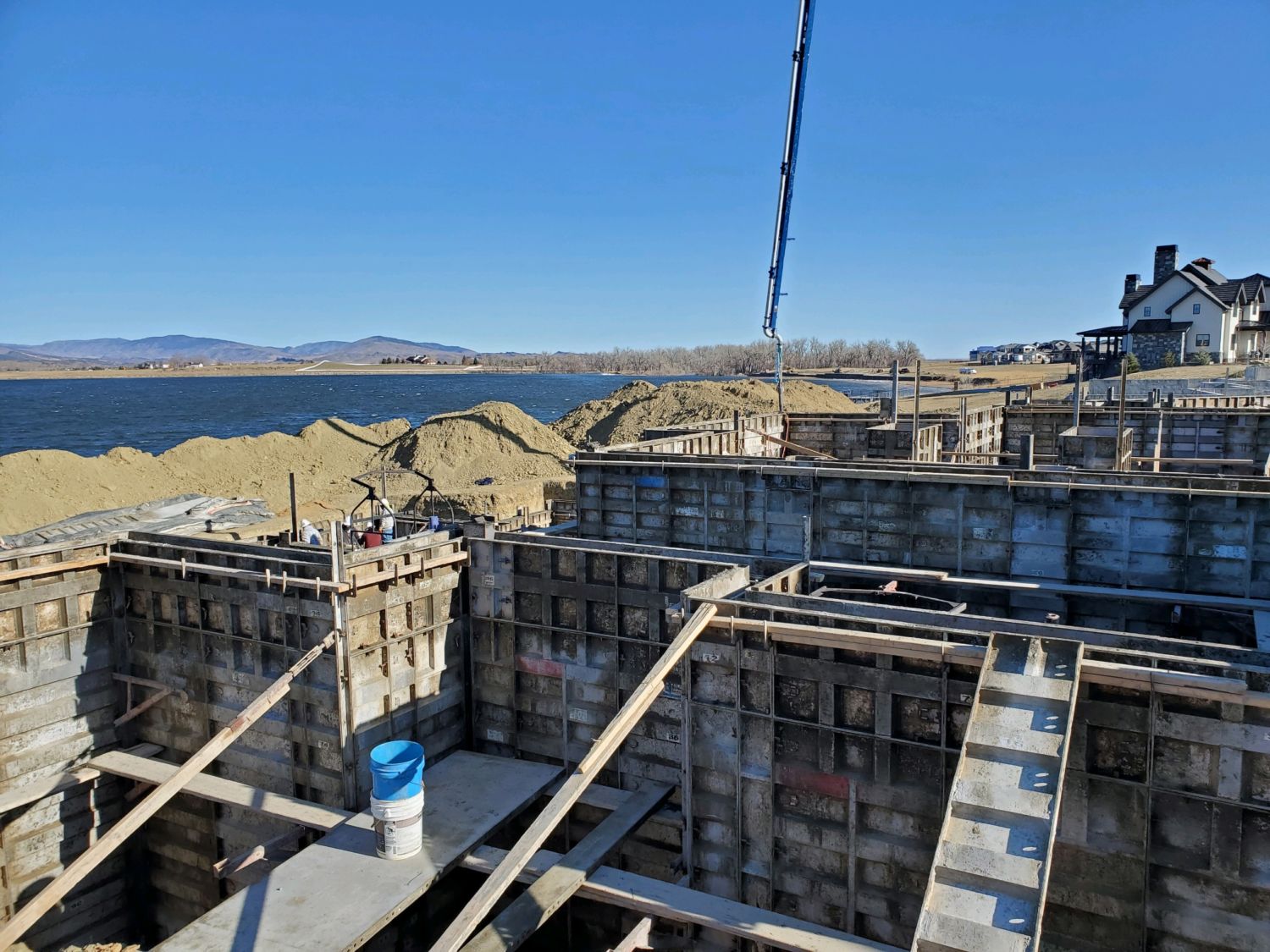
After digging the foundation, our crew built the forms and poured the concrete.
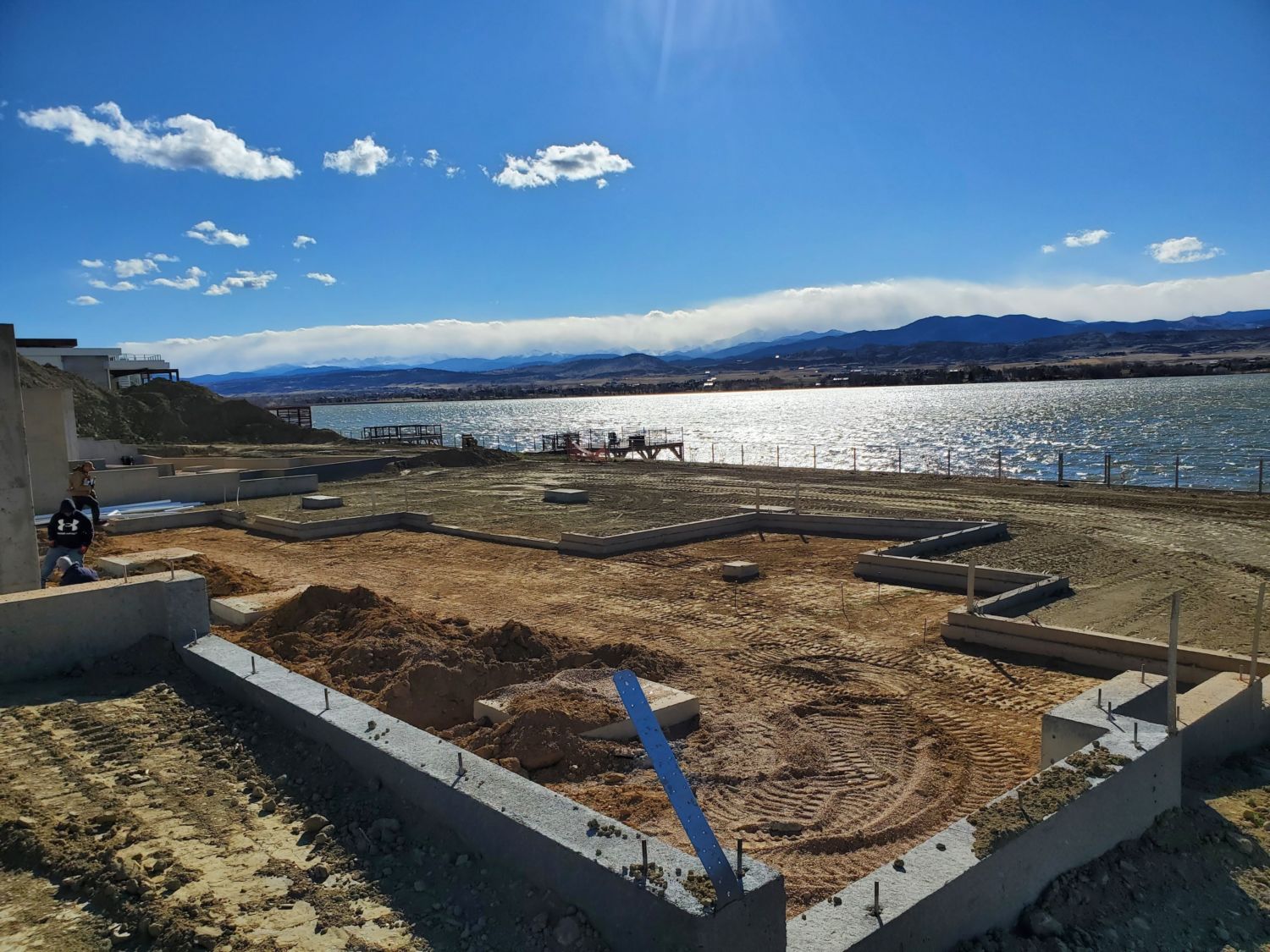
Then we backfilled dirt in and around the foundation walls. It’s such a gorgeous location!
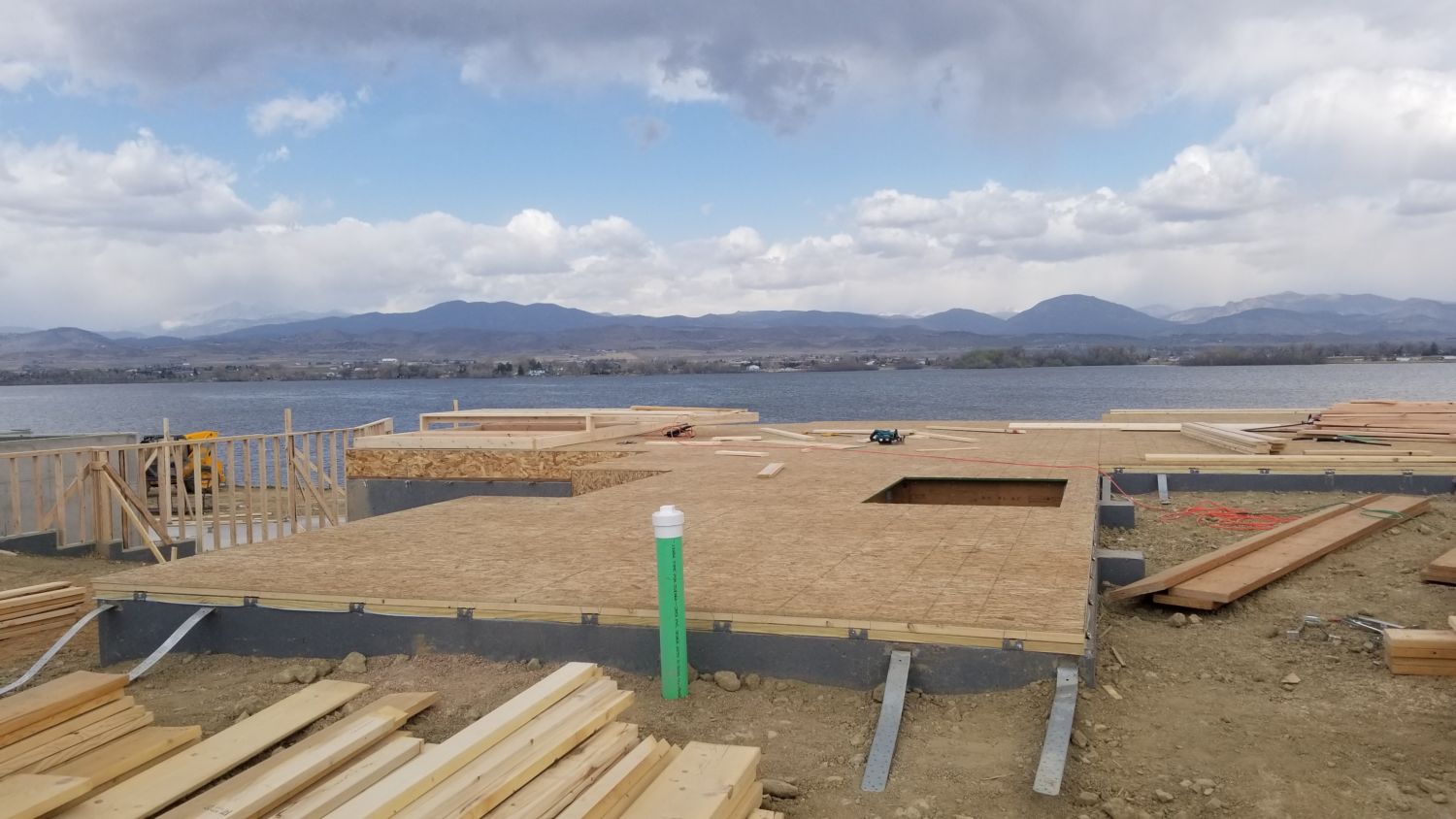
Next, we started to frame the house.
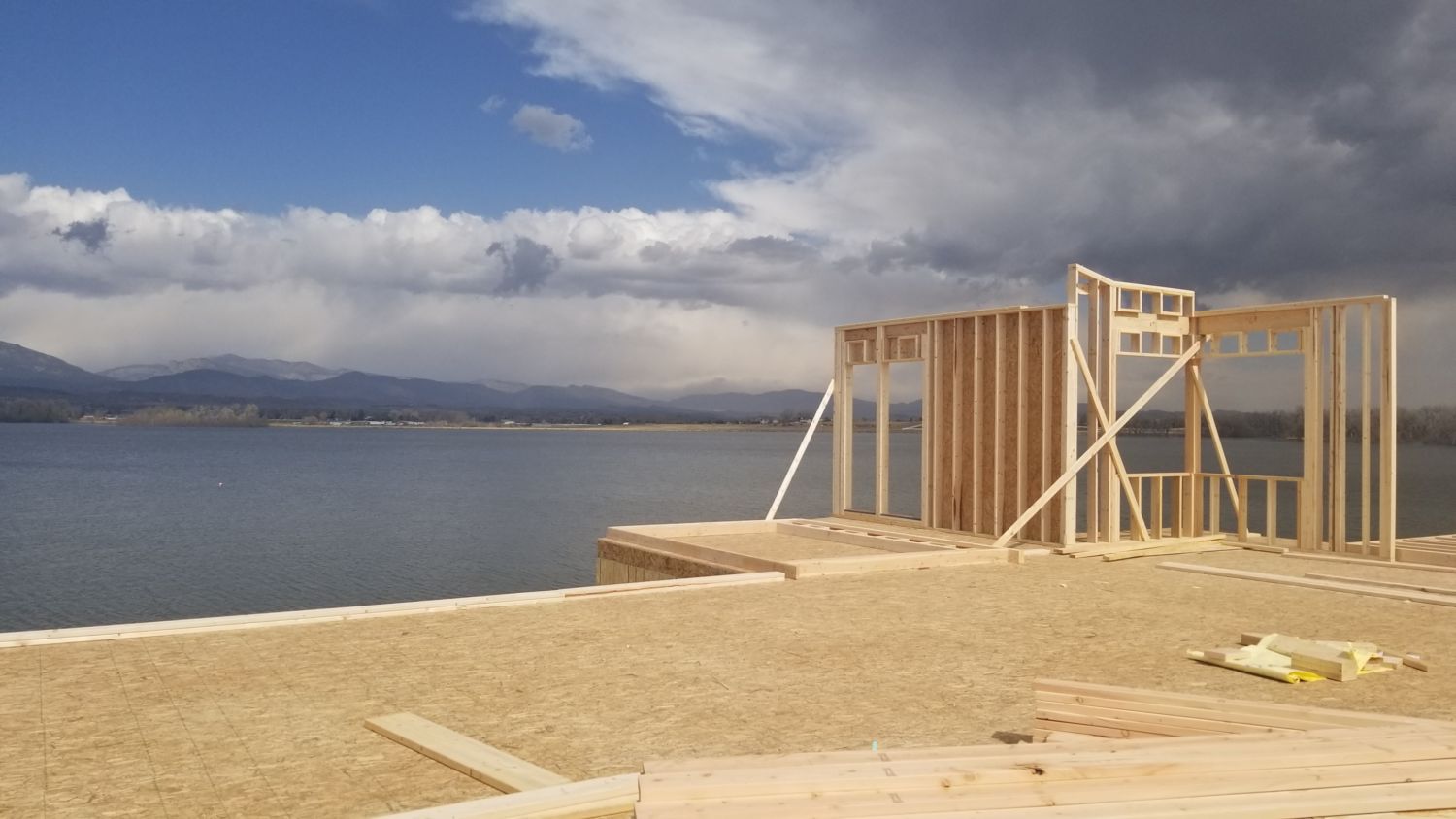
You can already see how amazing the views will be.
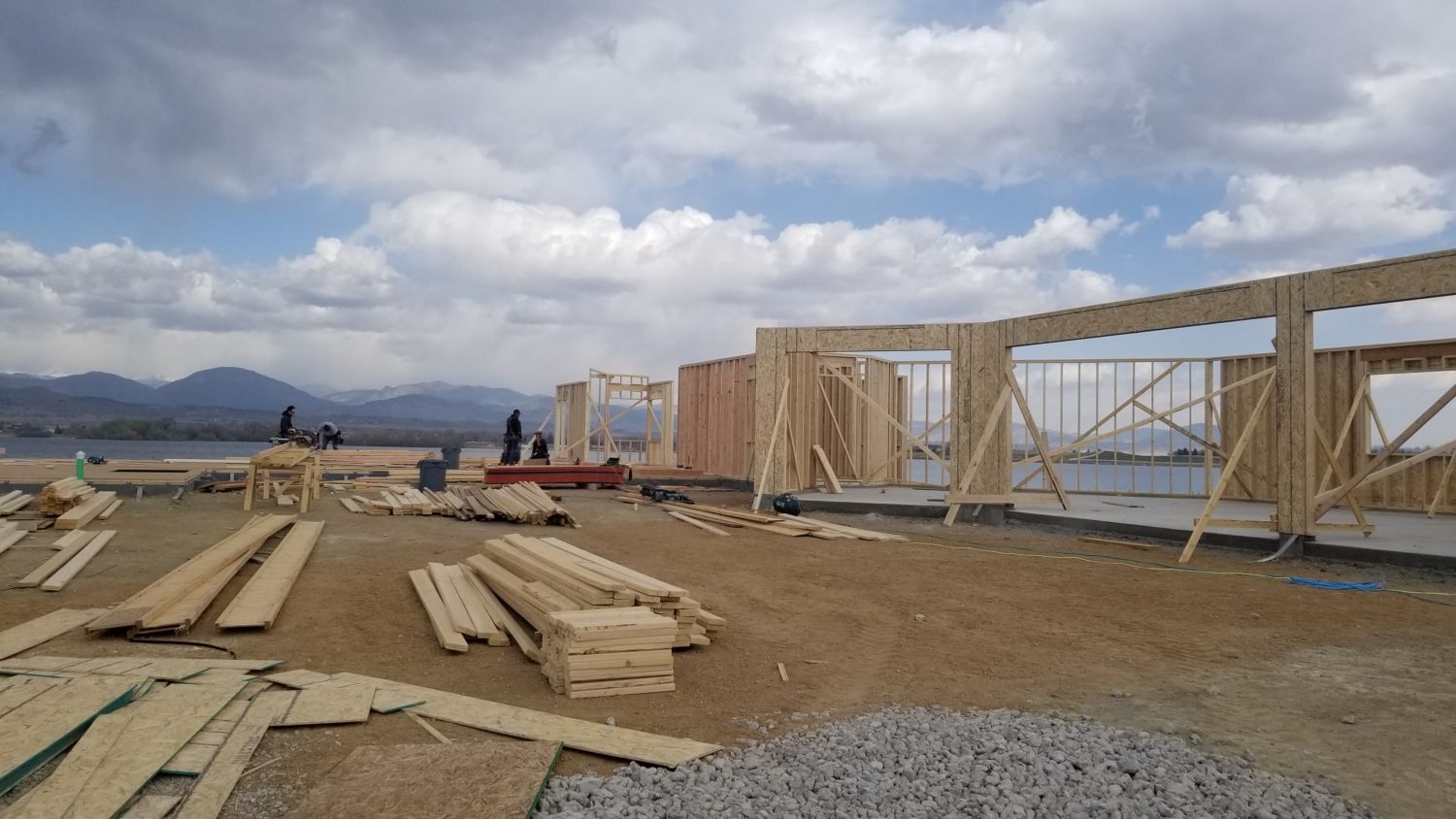
The garage bays are going in.
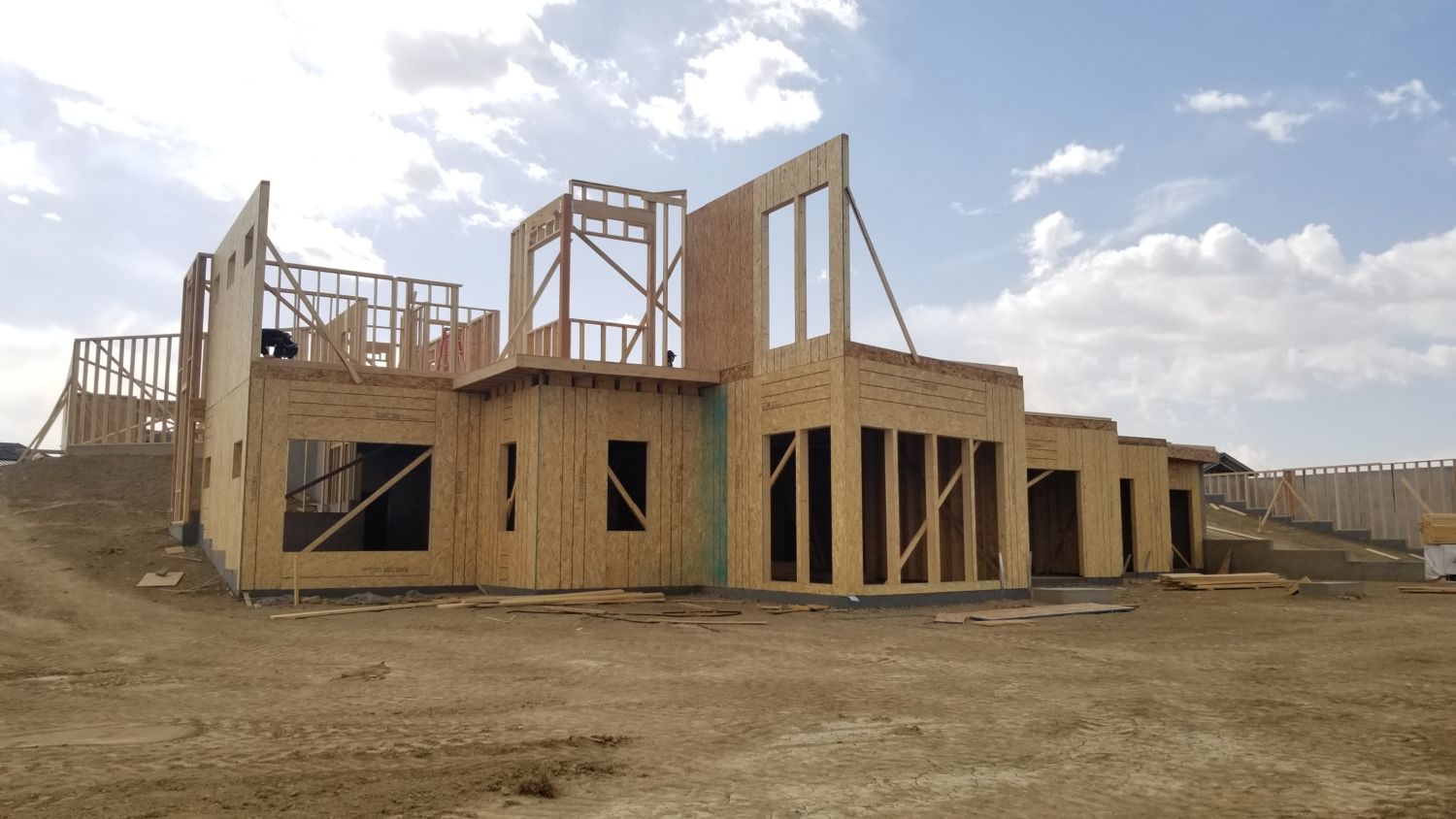
And the lower level is really taking shape.
A few years ago, Scott and Juliette sold their house in Windsor and moved into a townhouse in the Heron Lakes subdivision. The temporary move allowed their family to become part of the Heron Lakes community as they planned their future dream home. Today, it’s both exciting and convenient for them to live so close to their jobsite.
“We can walk down to our new home as often as we want to check on the progress,” Juliette says, “which has been delightful.”
~~~
Stay tuned to this monthly blog series as we follow the home’s transformation and hear more from the homeowners, project manager and interior designers throughout the process.
Whether you build new construction, or remodel what you have, HighCraft’s experienced design-build team can navigate every detail of the planning and construction process so you don’t have to. Contact HighCraft with questions or to schedule a free consultation.

