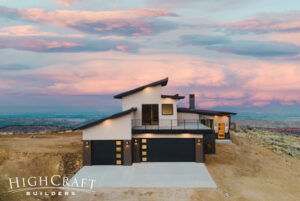
Graham and Julie’s 3,343-s.f. forever home is finished, and we’re thrilled to share the FINAL REVEAL. The 4-bedroom, 4-bath floorplan ticks all the boxes on the couple’s list of project goals and must-haves shared in Part 2 of this series.
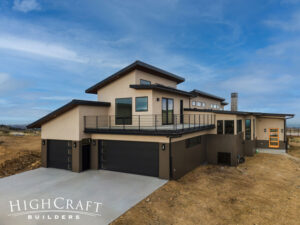
It’s a custom home influenced by mid-century modern design, but with its own contemporary aesthetic.
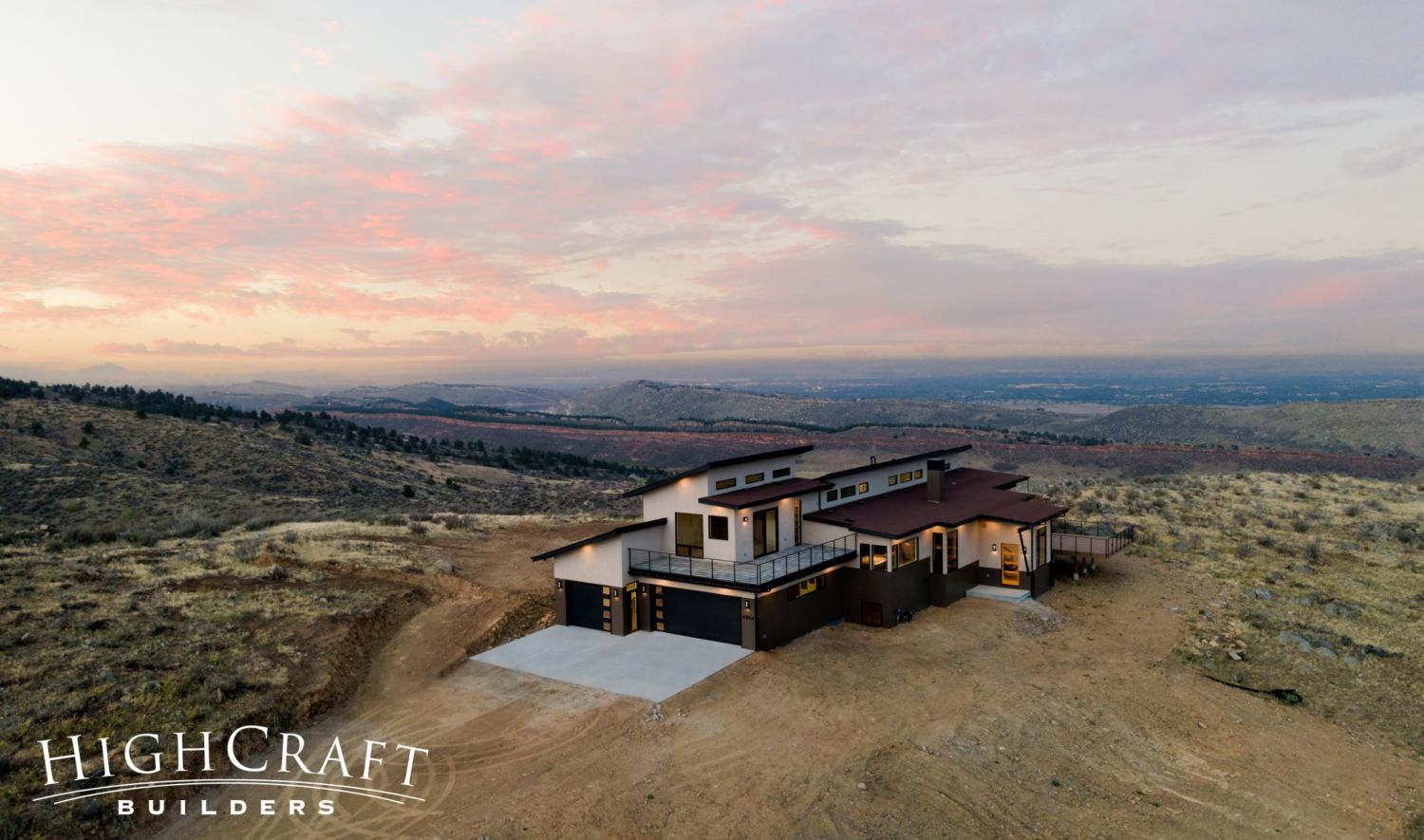
“It’s different than the typical Colorado new home you see,” Graham says. “We like that. We wanted it to be different.”
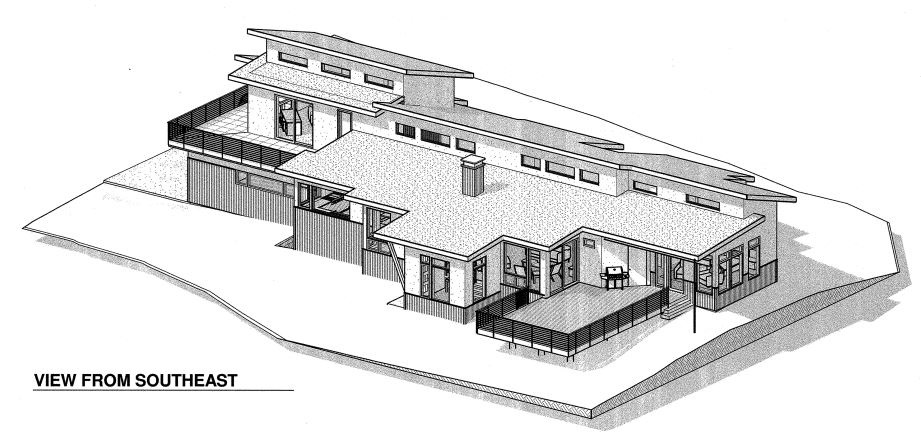
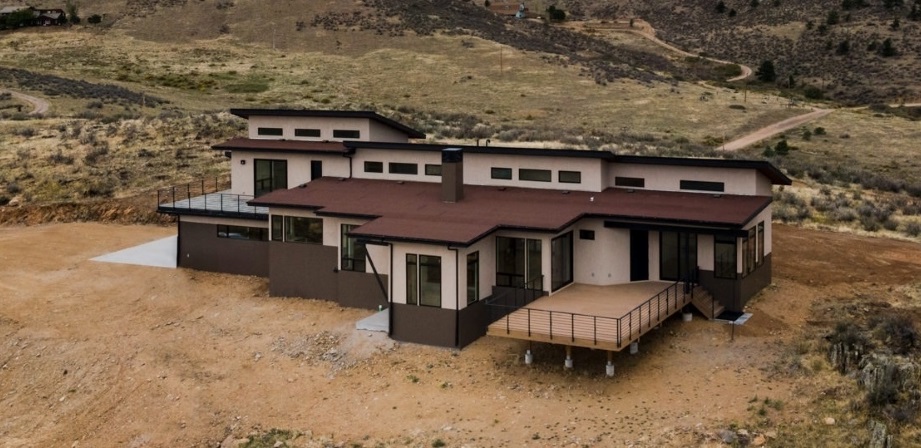
Slide your finger or mouse between the photos to see the architect’s renderings come to life.
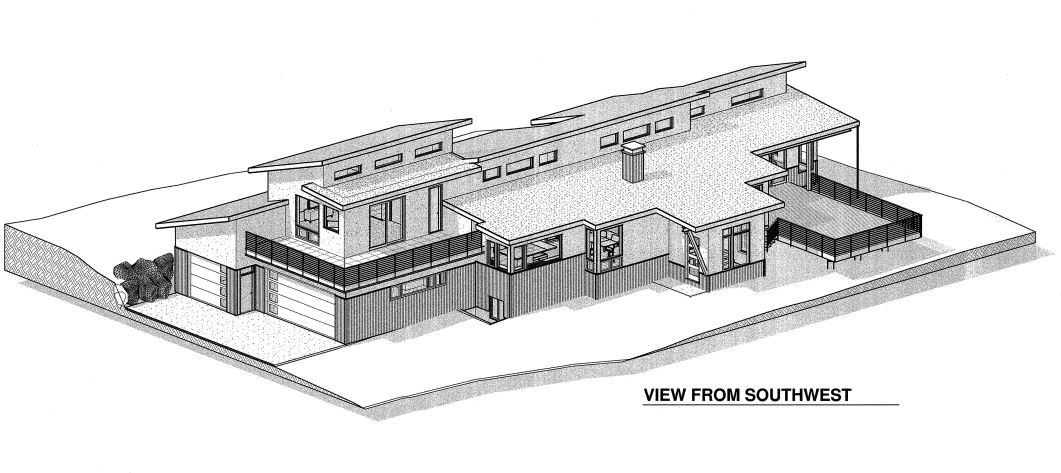
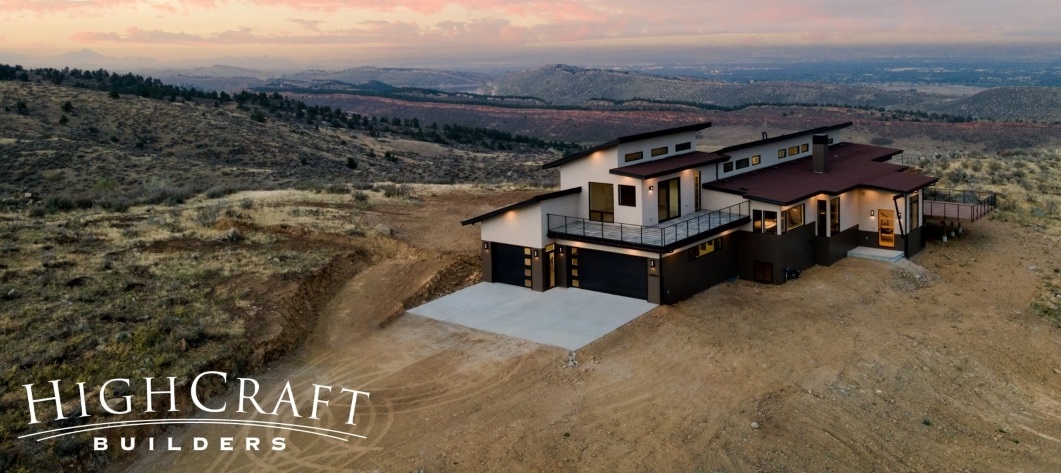
Here’s another transformation from a different angle.
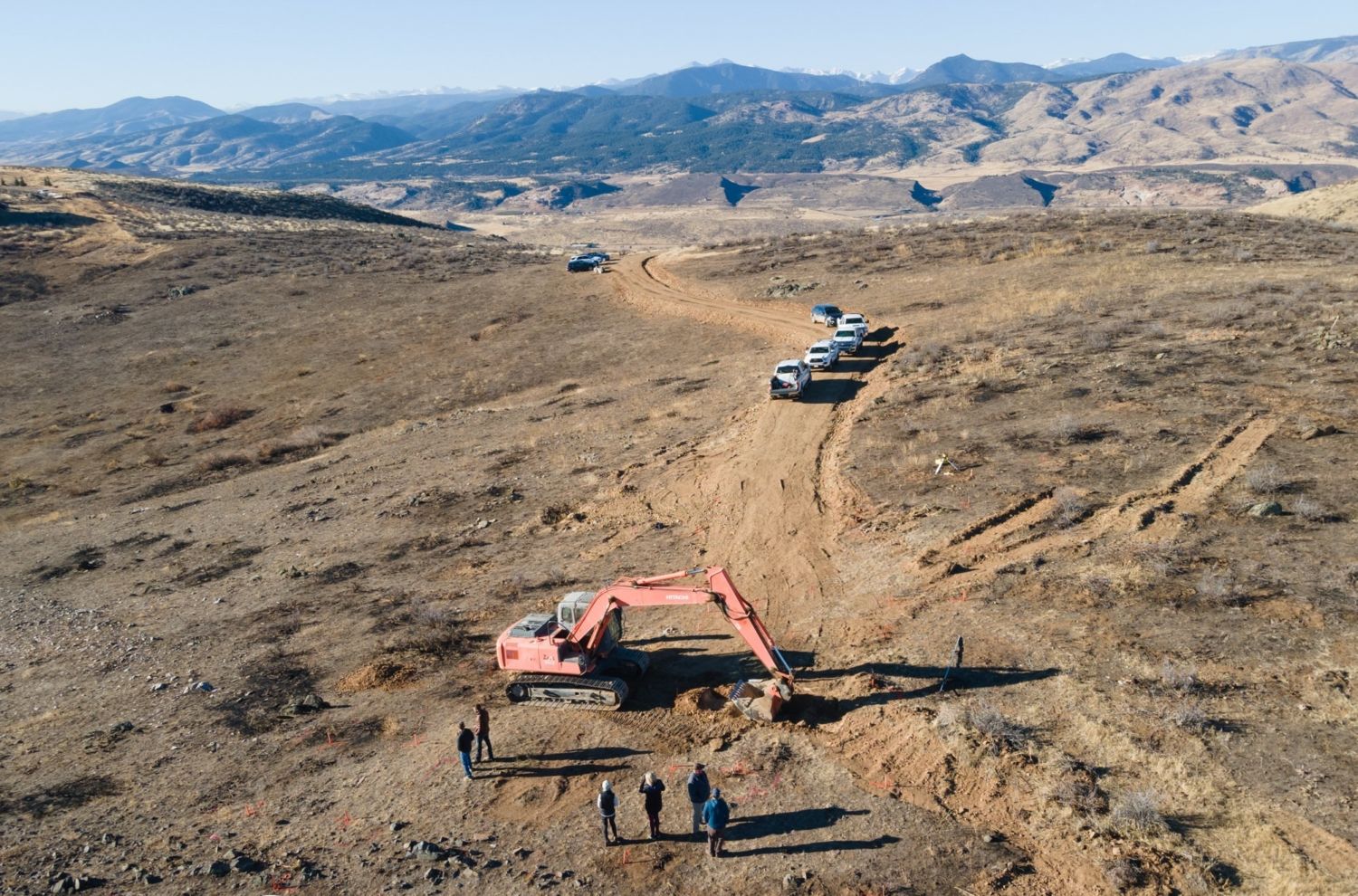
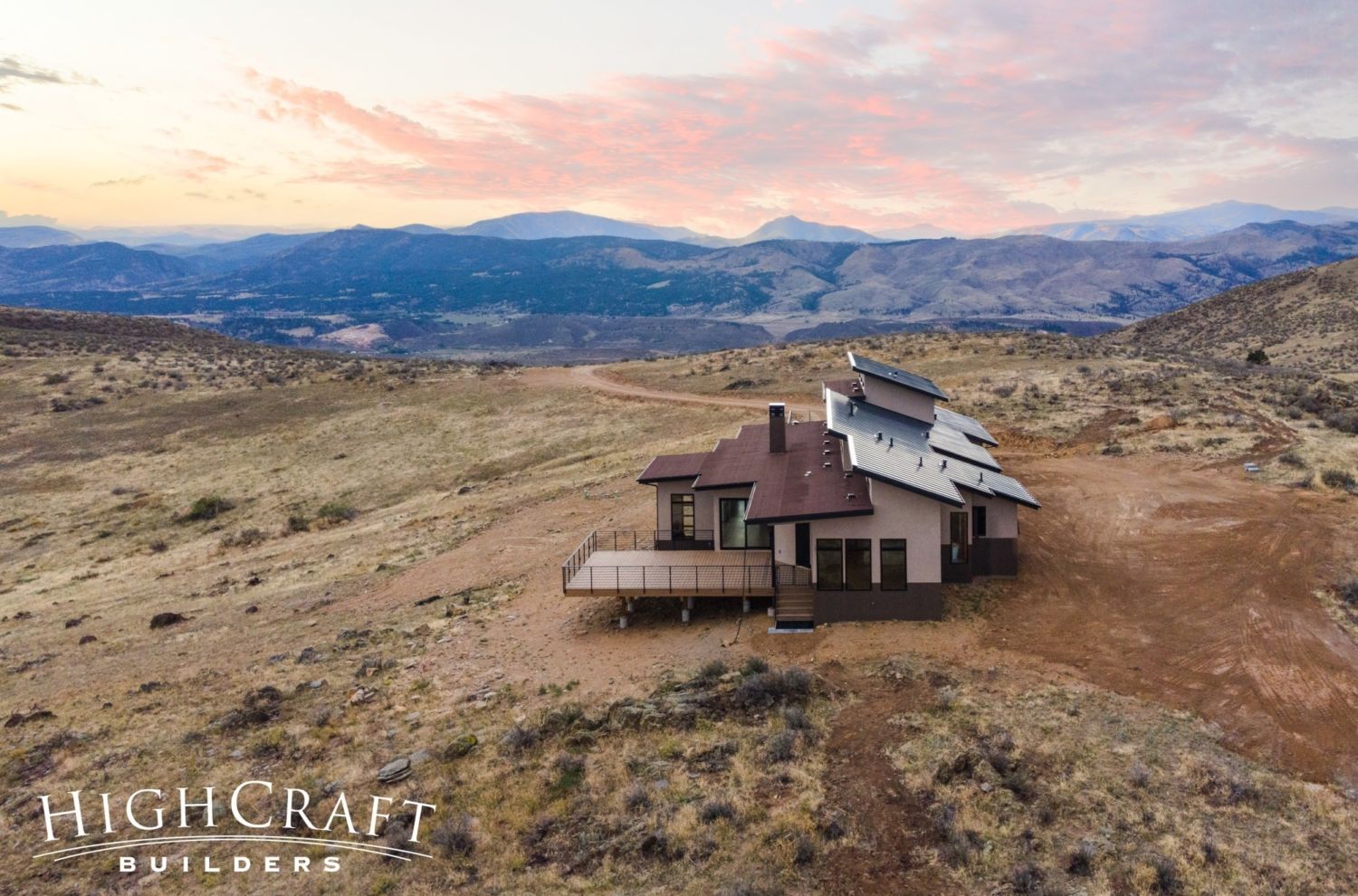
And here are the before-and-after photos of Graham and Julie’s property on groundbreaking day (left), compared to move-in day (right).
EXTERIOR
Graham and Julie wanted to build their home on or near the ridgeline of their 35-acre lot to maximize Front Range views.
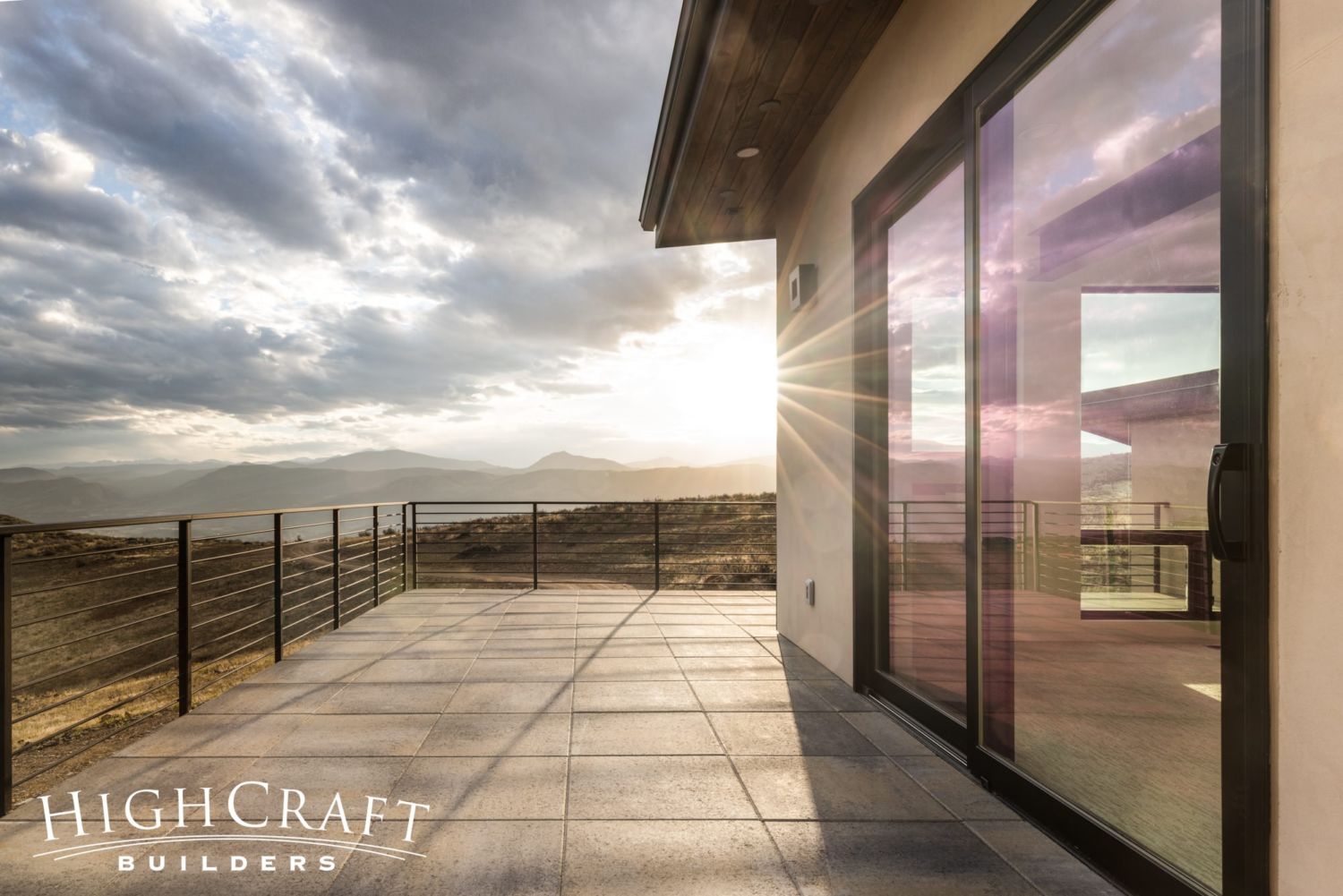
They also wanted outdoor living spaces where they would feel completely immersed in the foothills landscape.
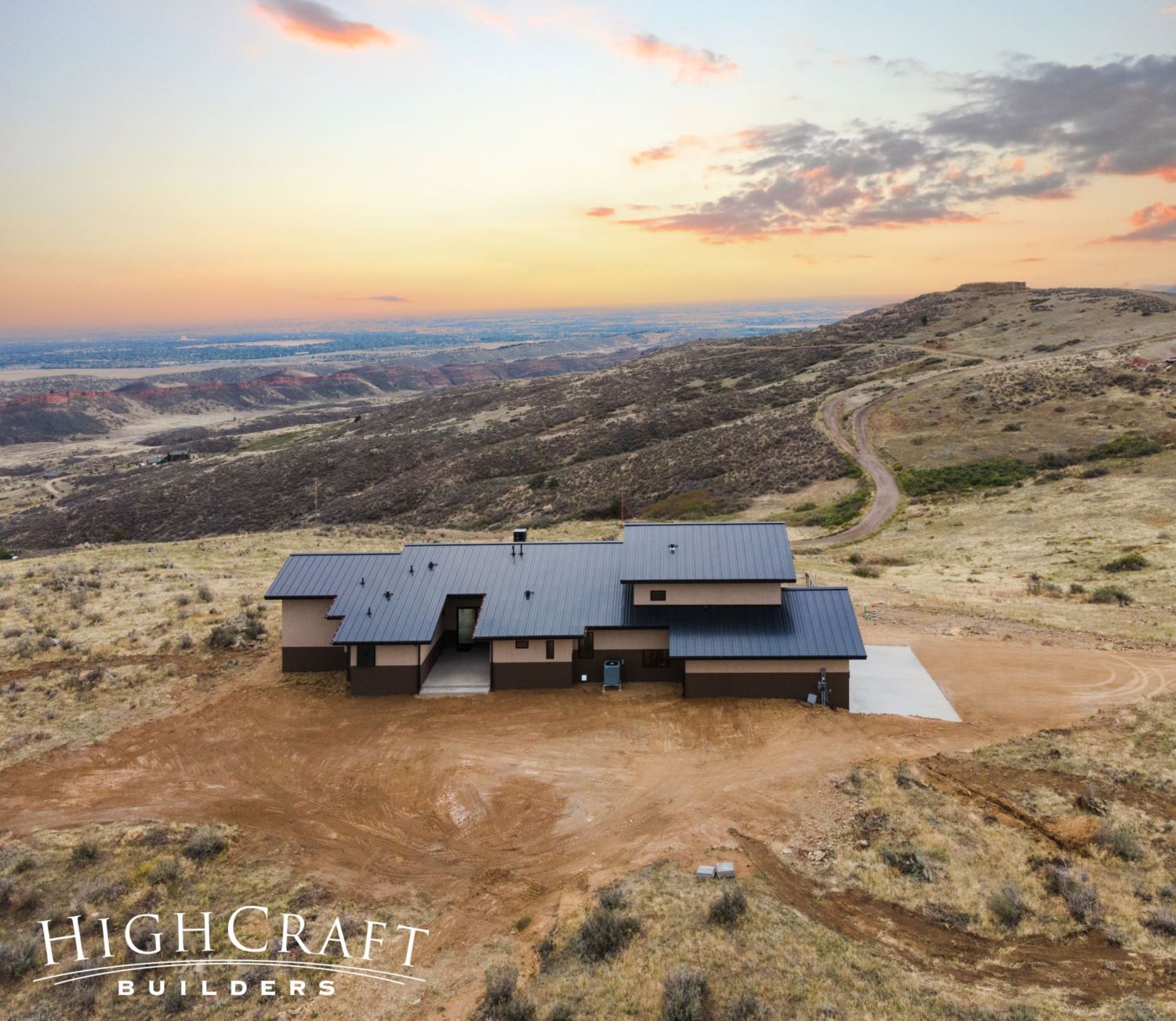
The exterior of the home uses a combination of metal and stucco for the siding, and metal and modified bitumen for the roofing.
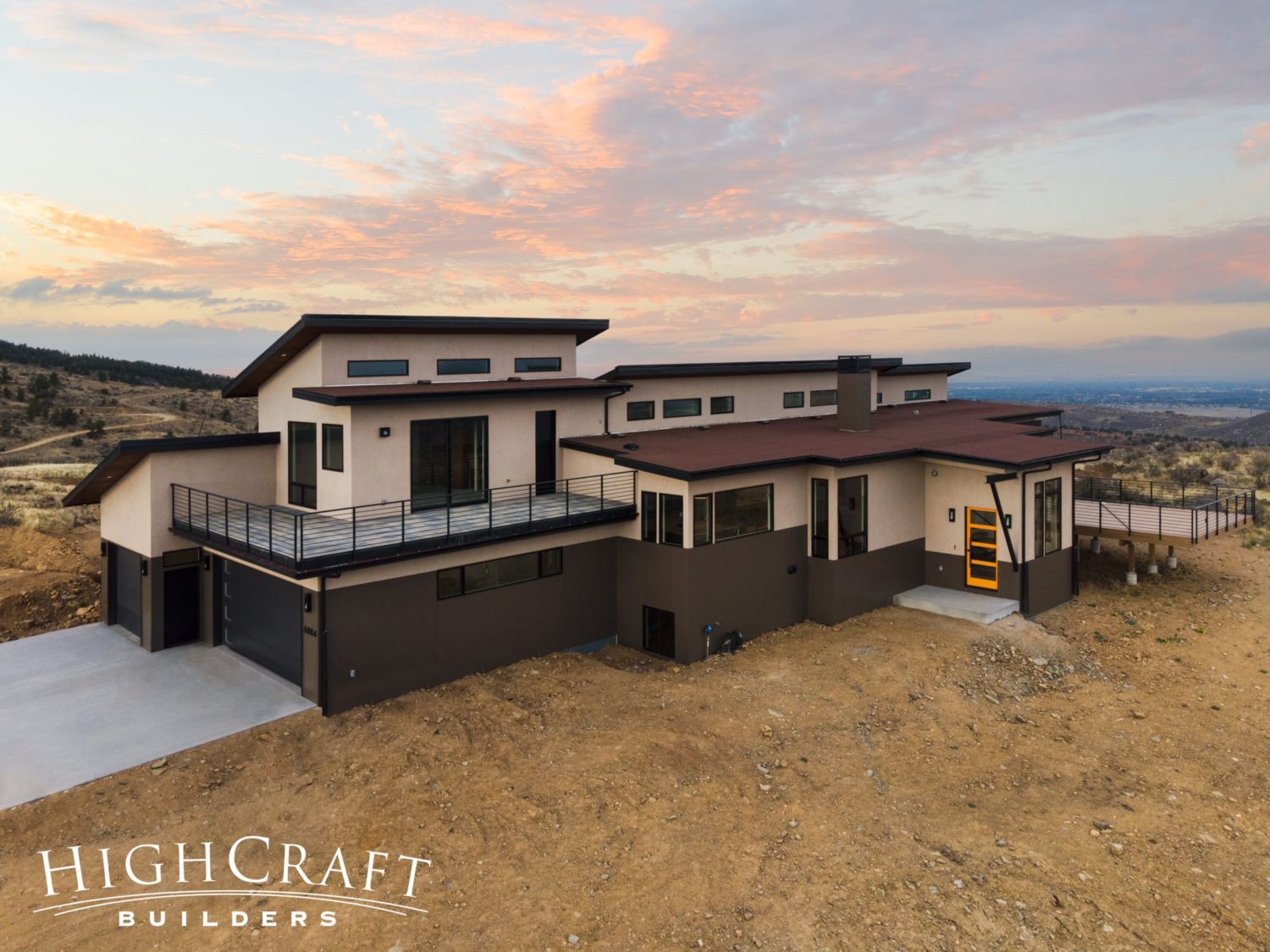
The roof deck over the garage, and the cantilever deck off the main level, will be favorite places to enjoy panoramic views and Colorado’s beautiful weather.
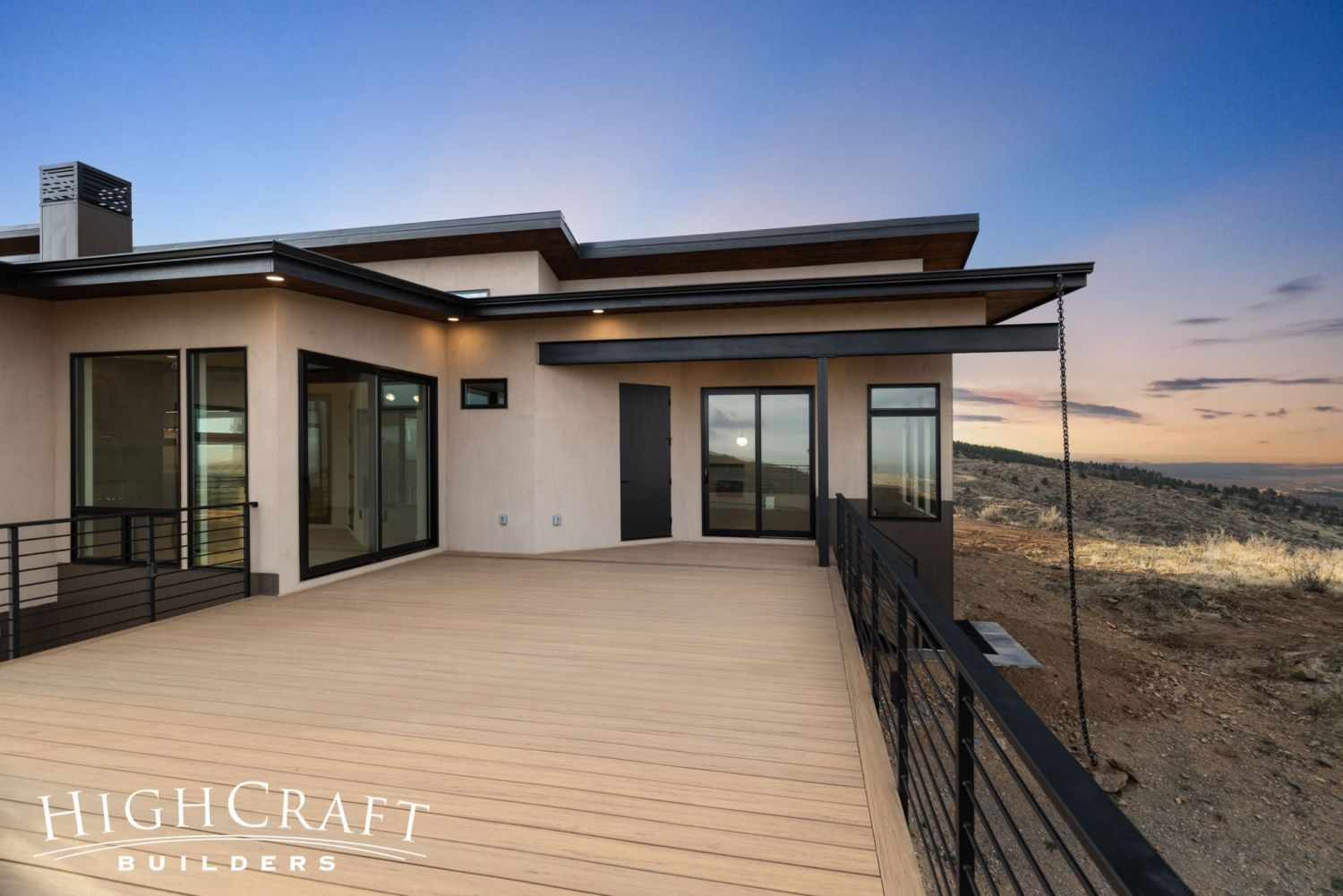
Both outdoor living spaces include custom powder-coated metal railings and storage rooms to hold flower pots, shade umbrellas, patio cushions, and more.
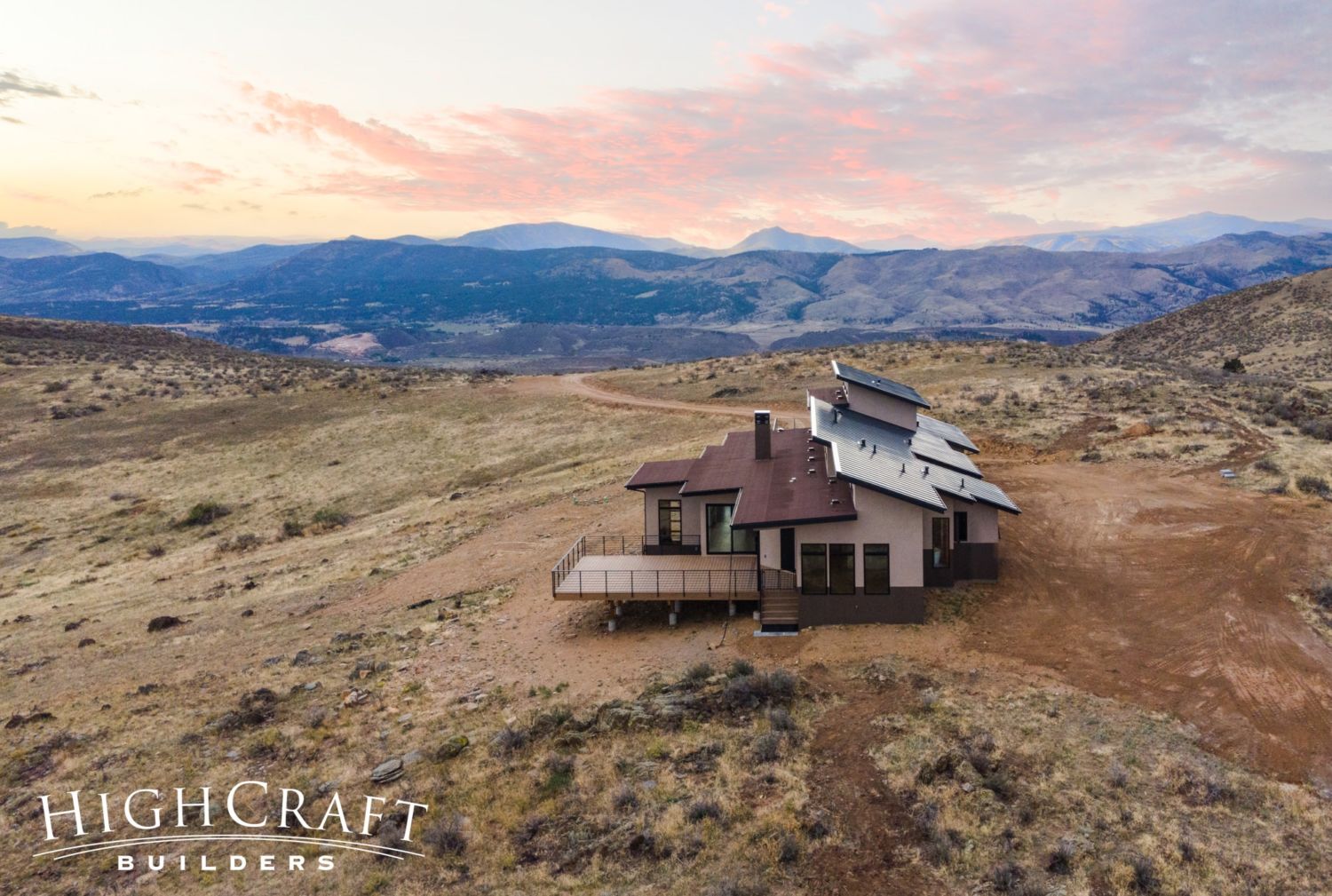
“There’s not a bad view,” says HighCraft project manager D Walker. “It doesn’t matter where you stand, you can see about a hundred miles in any direction.”
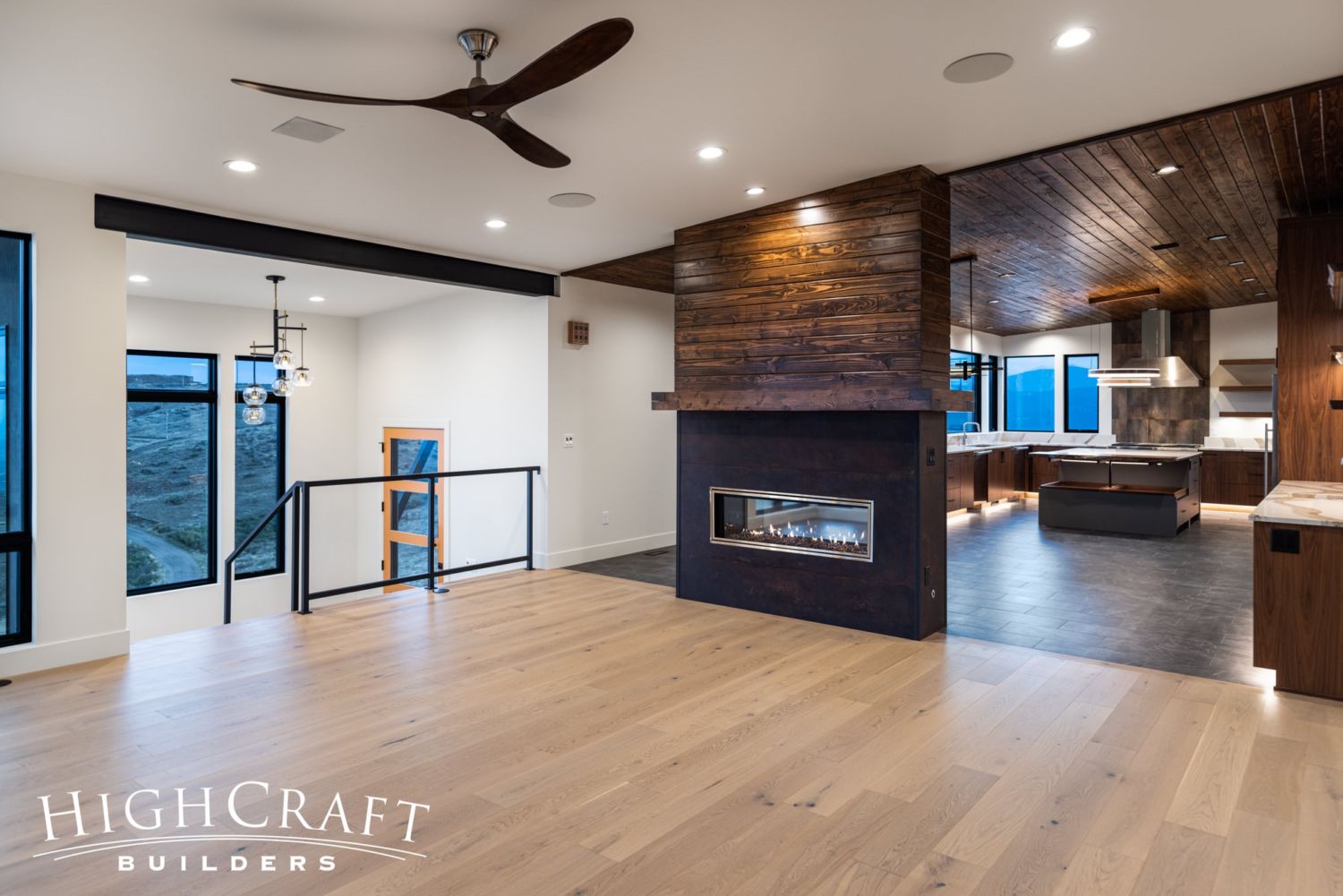
INTERIOR
When it came to interior space planning, Graham and Julie wanted a master suite on the main level, a kitchen with enough room for two cooks, and abundant light throughout the home.

Foyer and Great Room
In the foyer, wide platform steps lead to solid wood stairs with open risers on an I-beam center stringer. The fabricated steel railing will have tempered glass panels, which will be installed soon.
“I’m really excited about the glass panels,” says HighCraft interior designer Jill Sanchez. “We’re having the topographical map of Graham and Julie’s property, and the footprint of their house as it sits on the map, etched into the glass. It will be an awesome conversation piece as guests enter their home.”
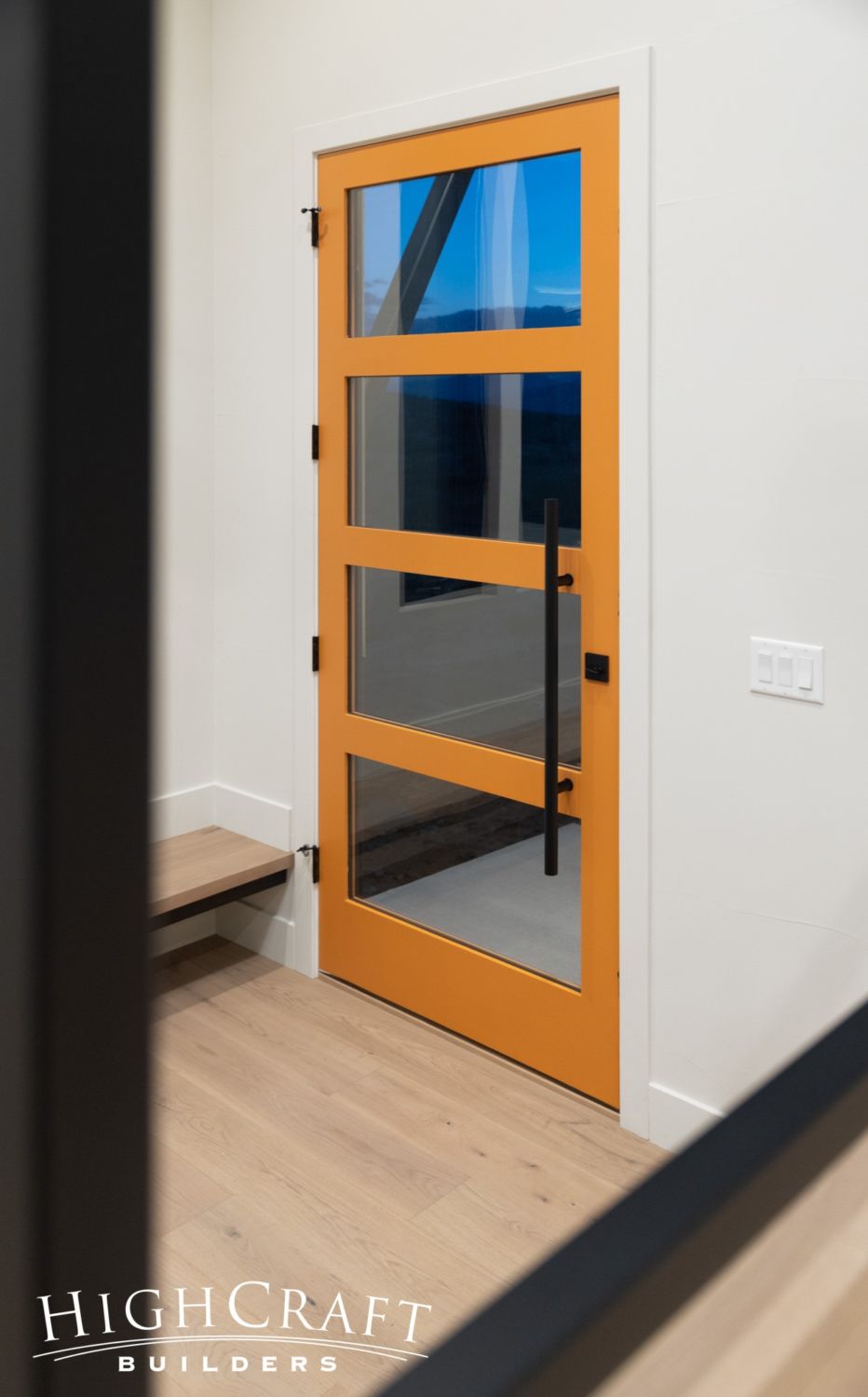
The front door is made from hemlock with an oversized black ladder handle.
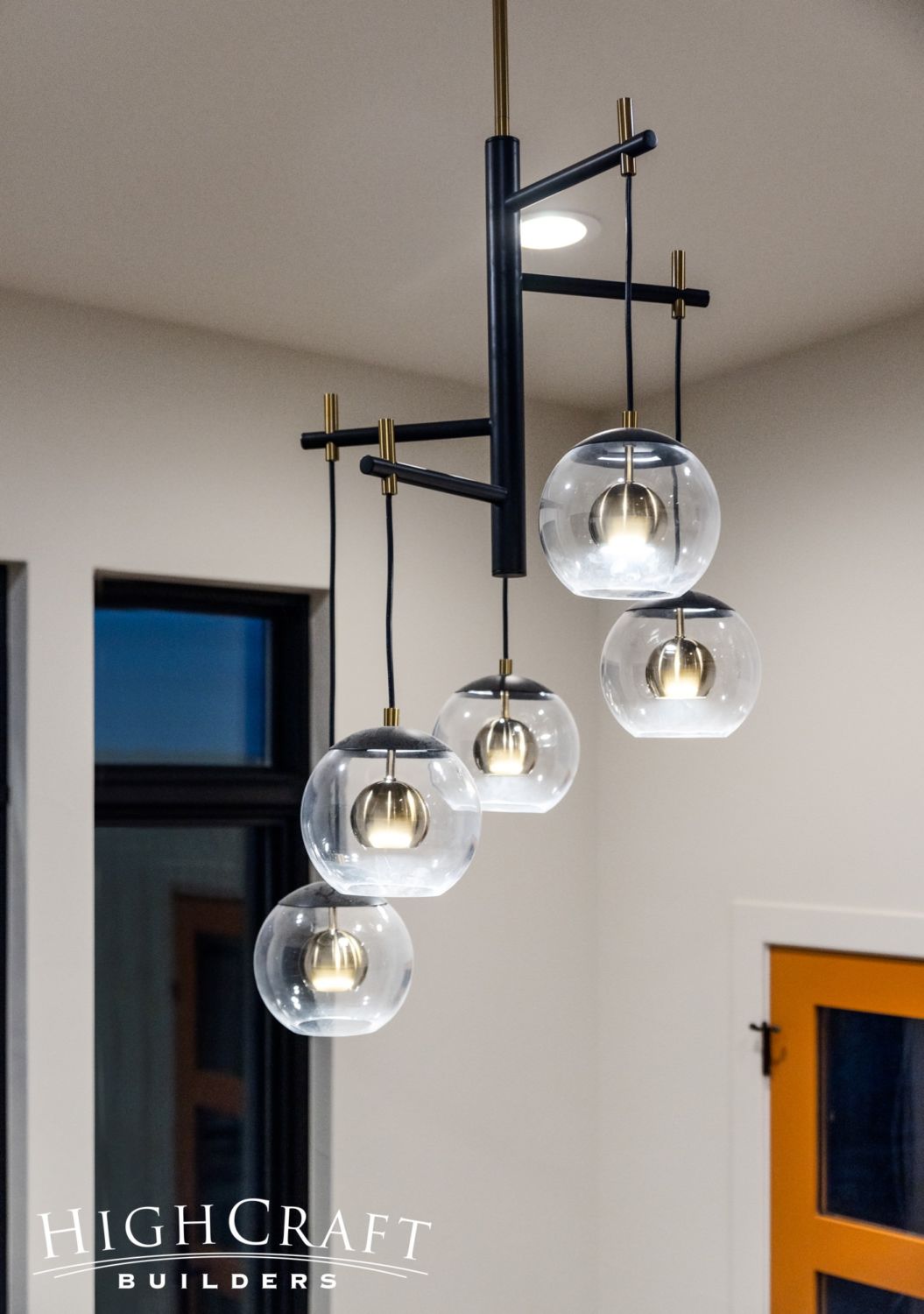
This black and brass five-globe pendant light makes a striking first impression in the entry.
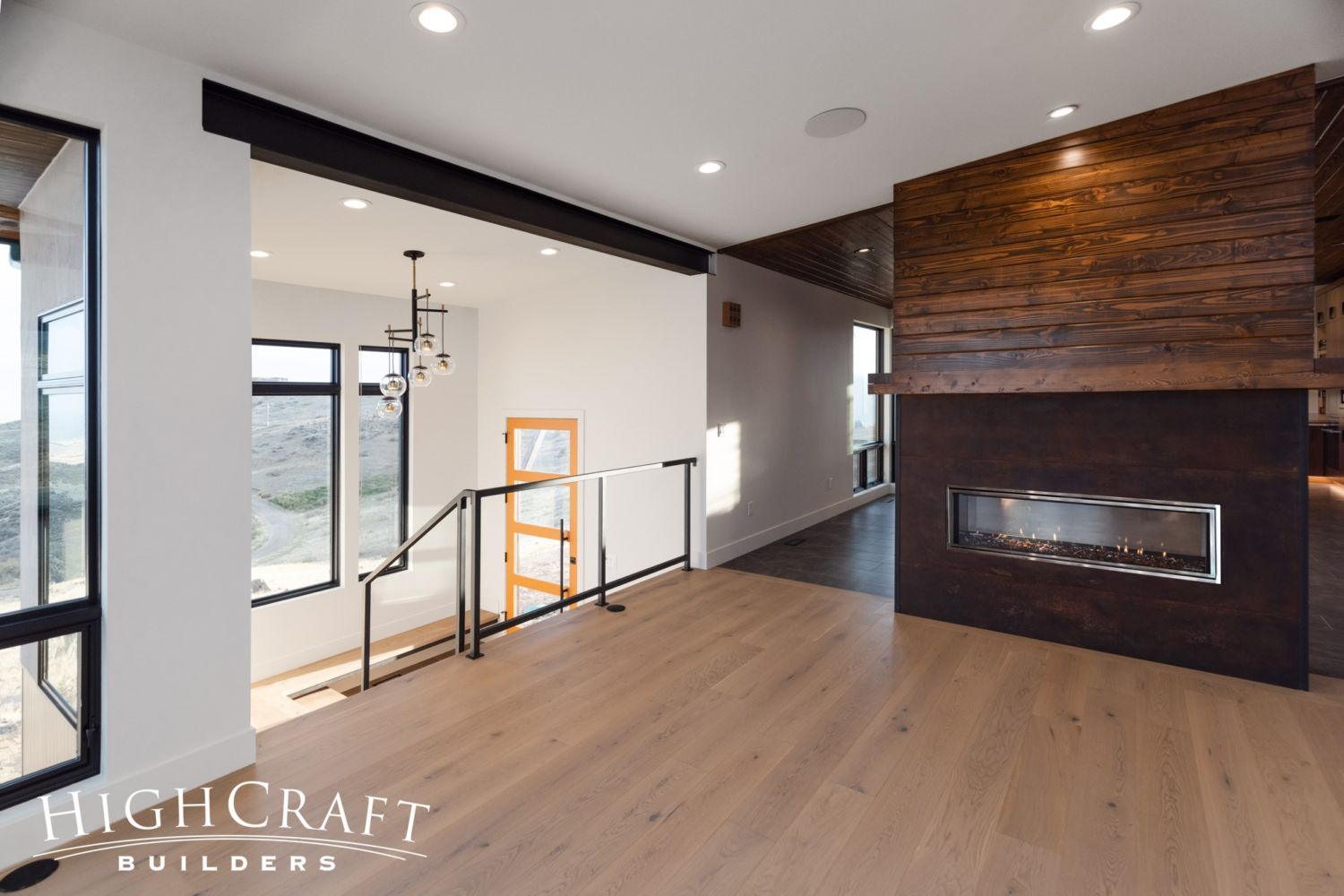
A double-sided fireplace is the centerpiece of the main floor.
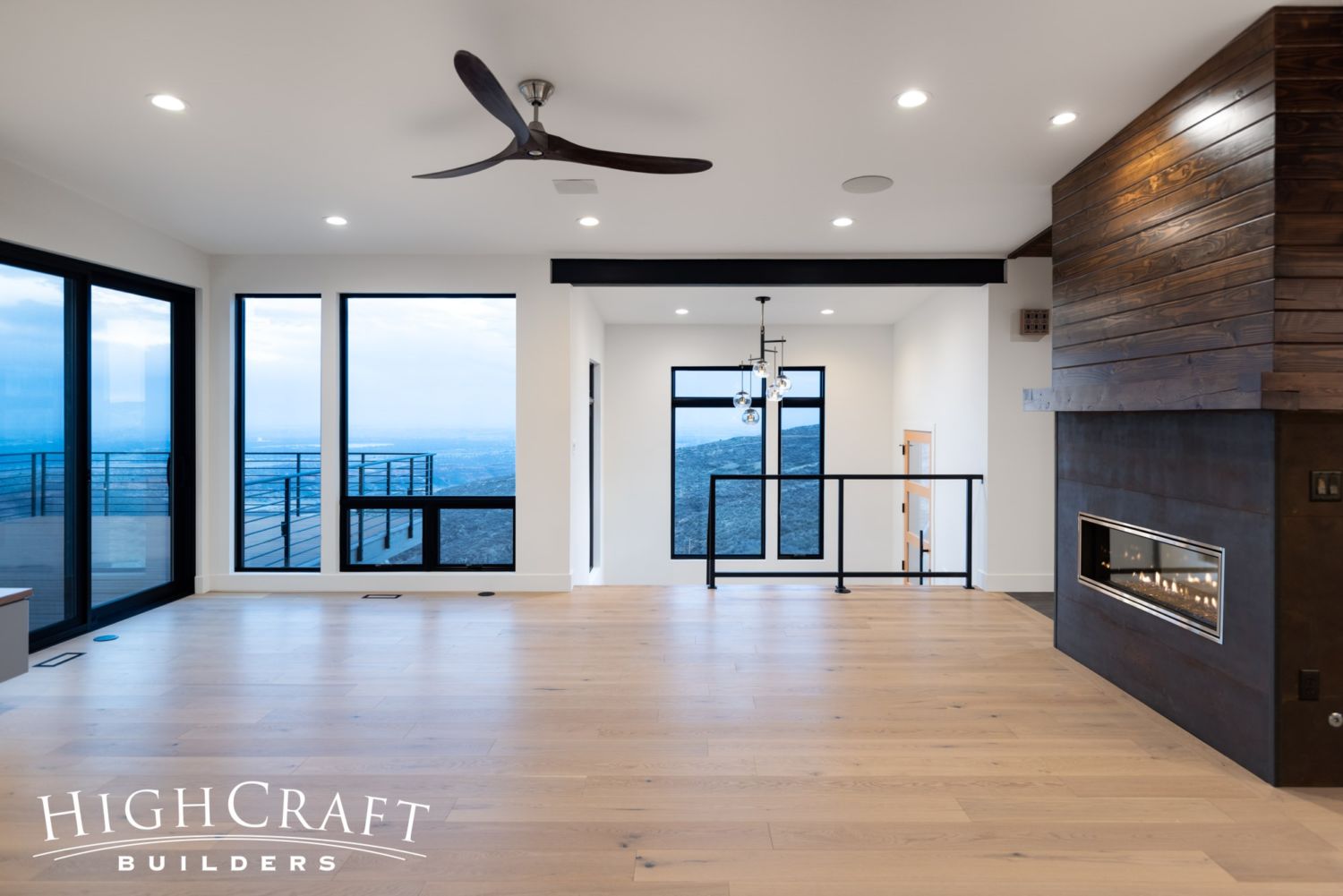
Floor-to-ceiling windows and sliding doors capture light and frame expansive views.
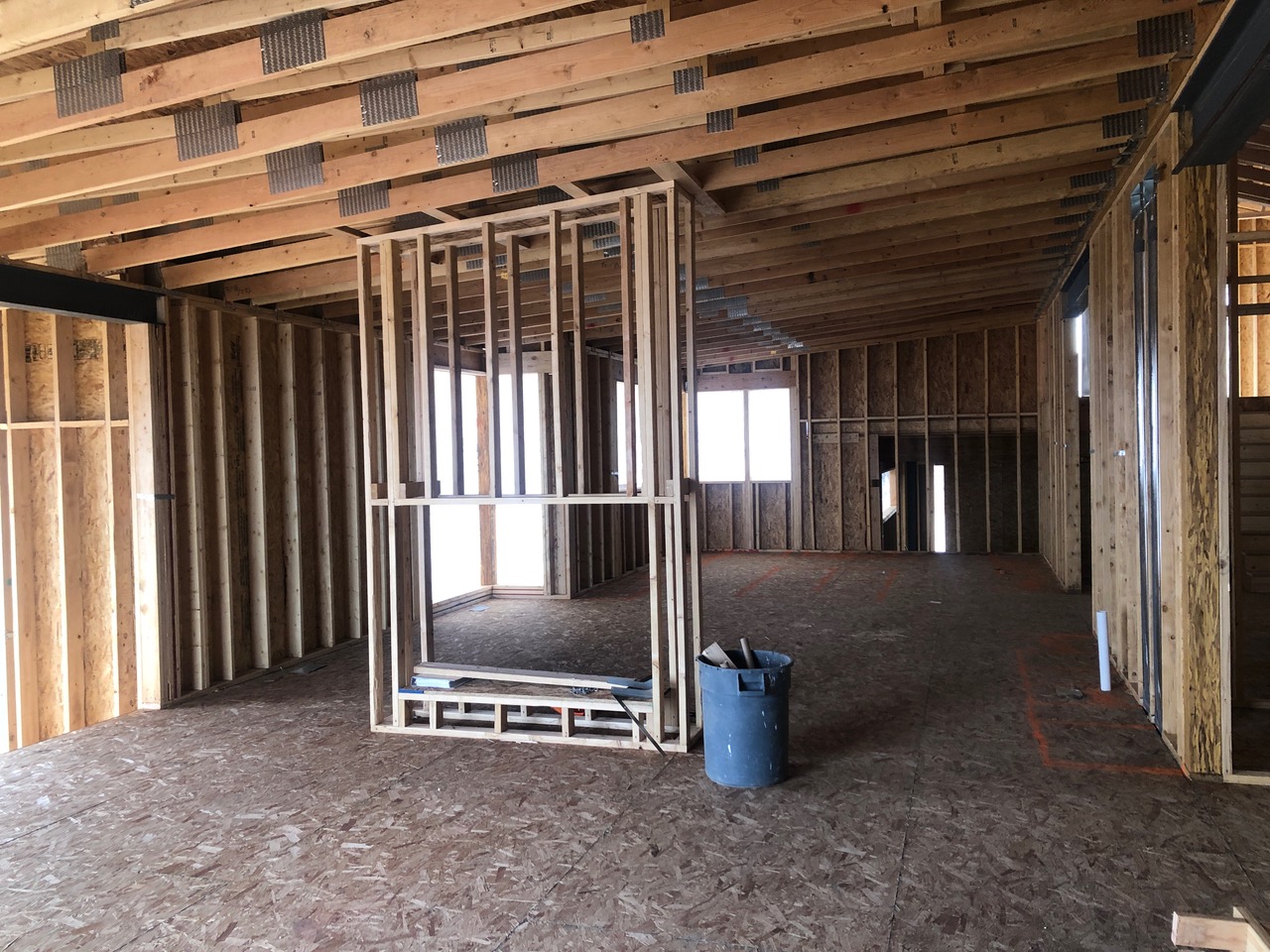
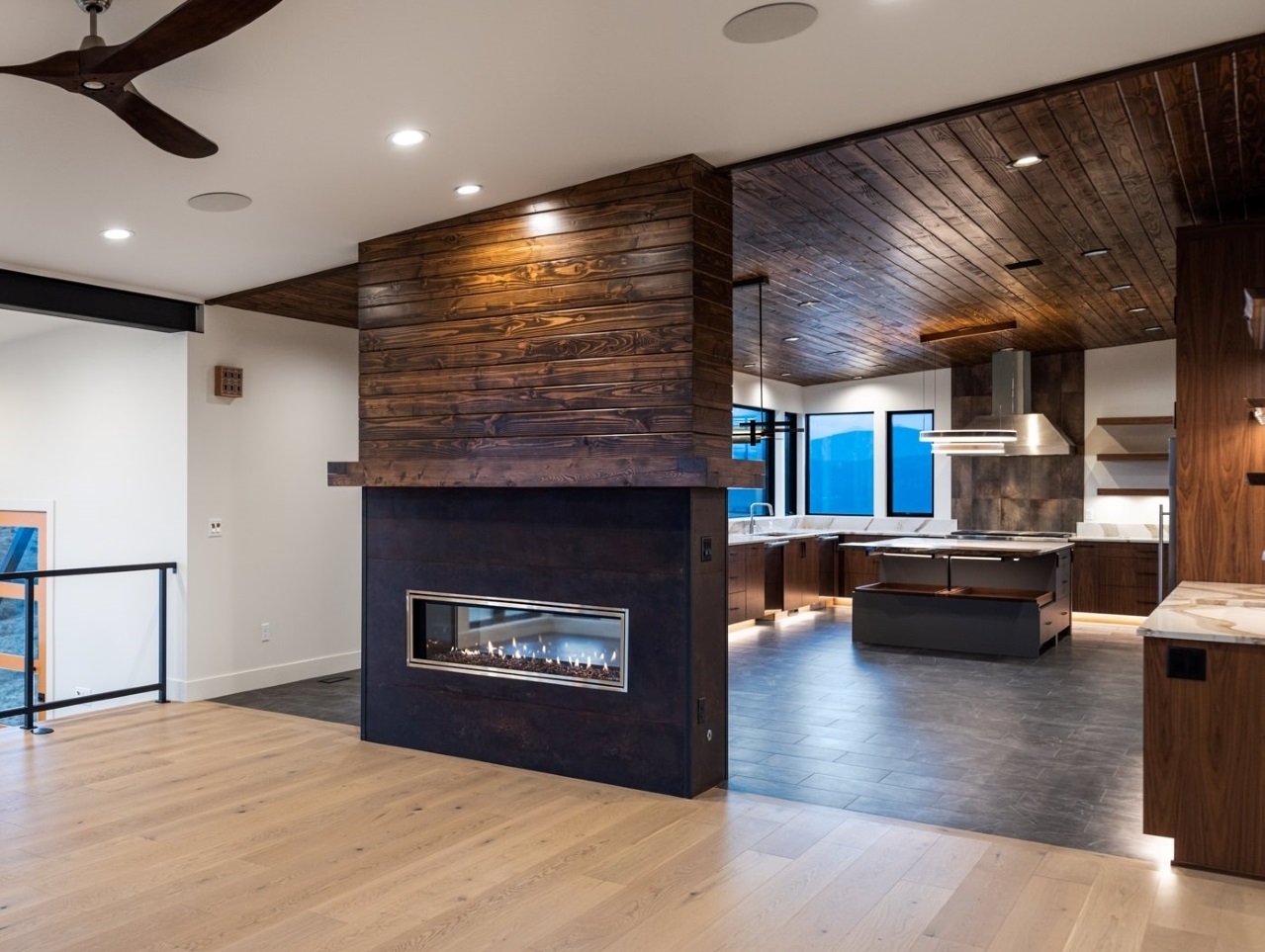
The fireplace helps to define the great room from the dining room without obstructing the sight line into the kitchen.
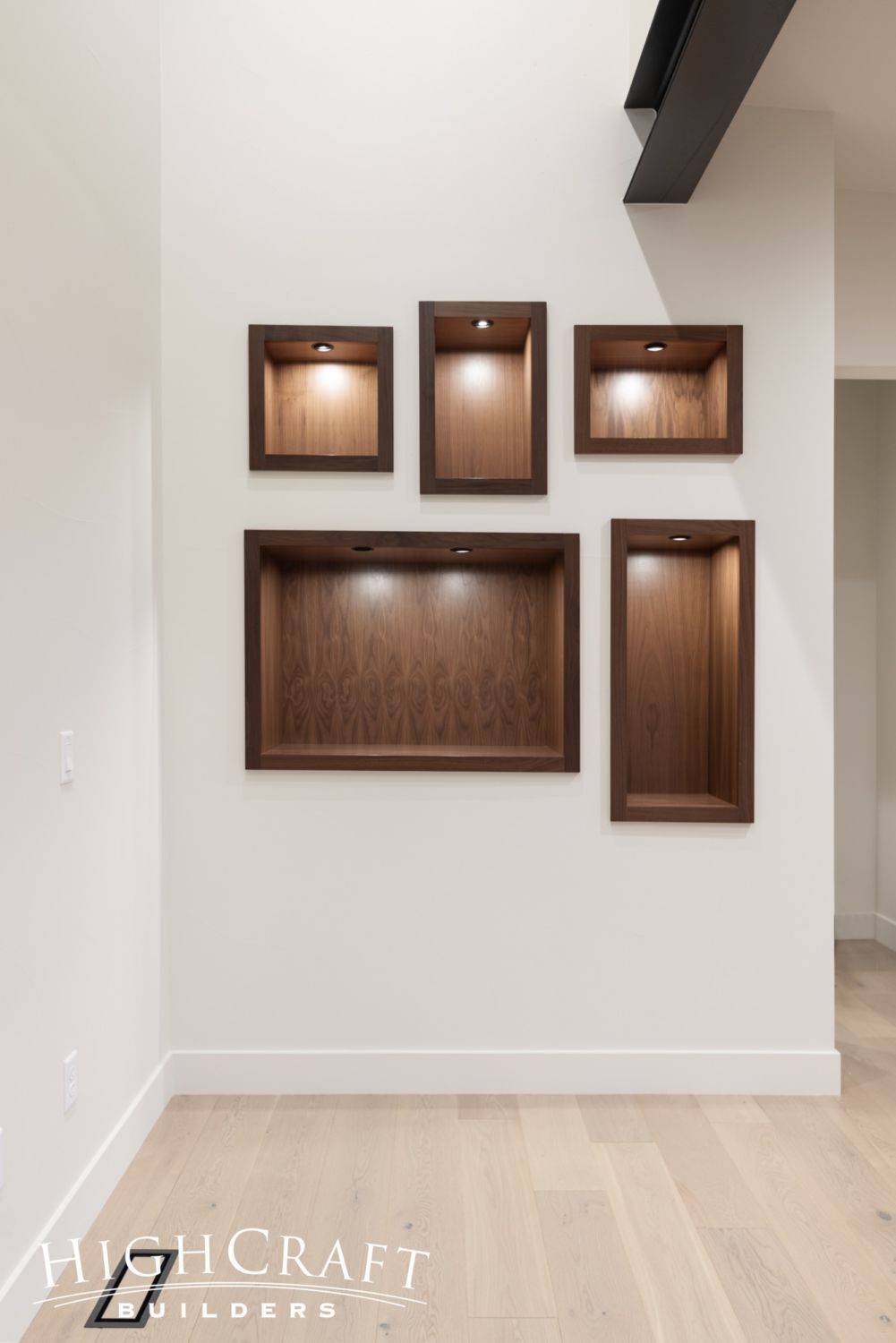
In the great room, we installed custom display niches with showcase lighting.
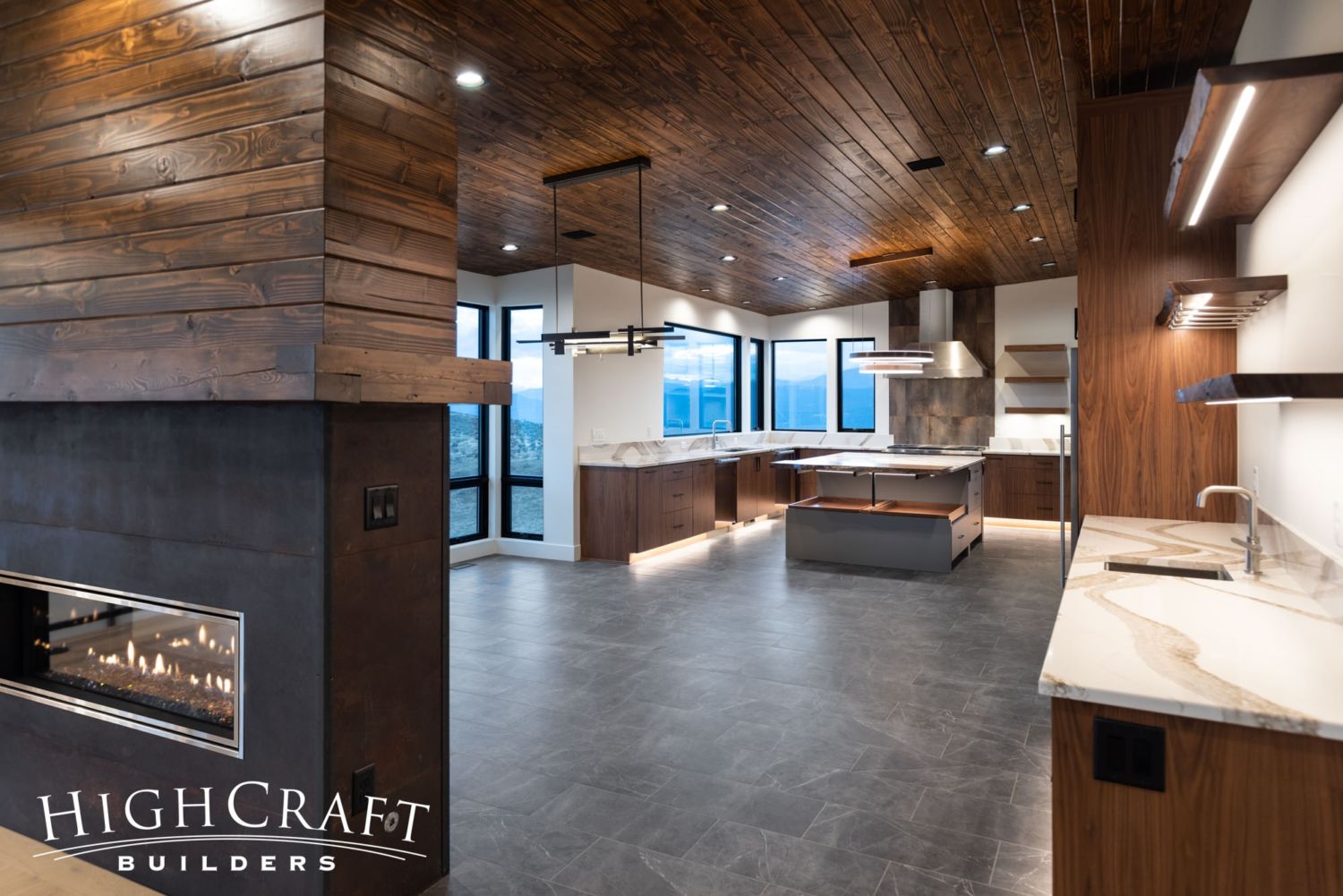
Kitchen
“The kitchen has a lot of my favorite design finishes,” says Jill. “From the floor tile, cabinets and countertops, to the tongue and groove ceiling.”
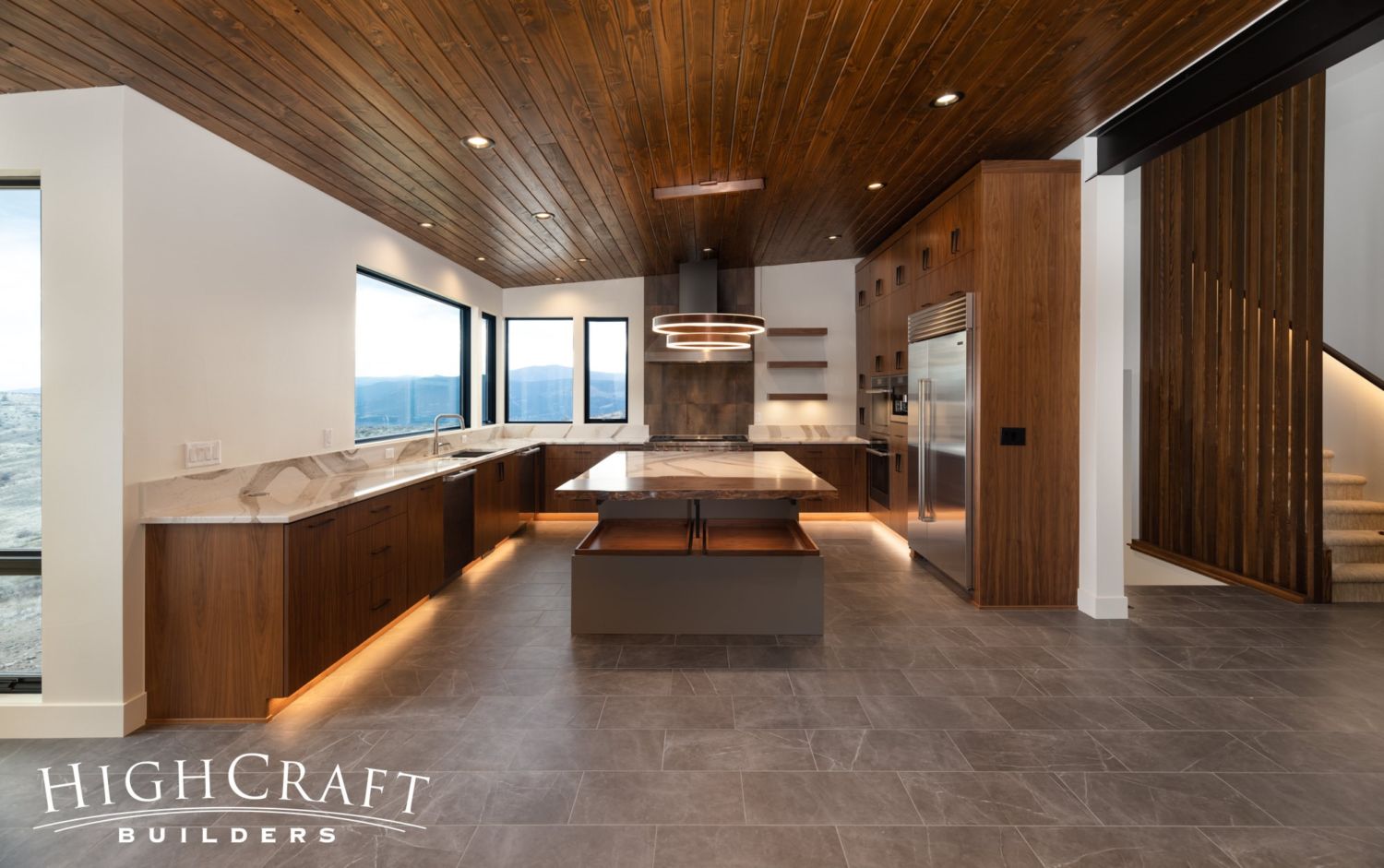
The gray slate-looking tile flooring, and the tongue and groove ceilings, are all nods to mid-century modern design.
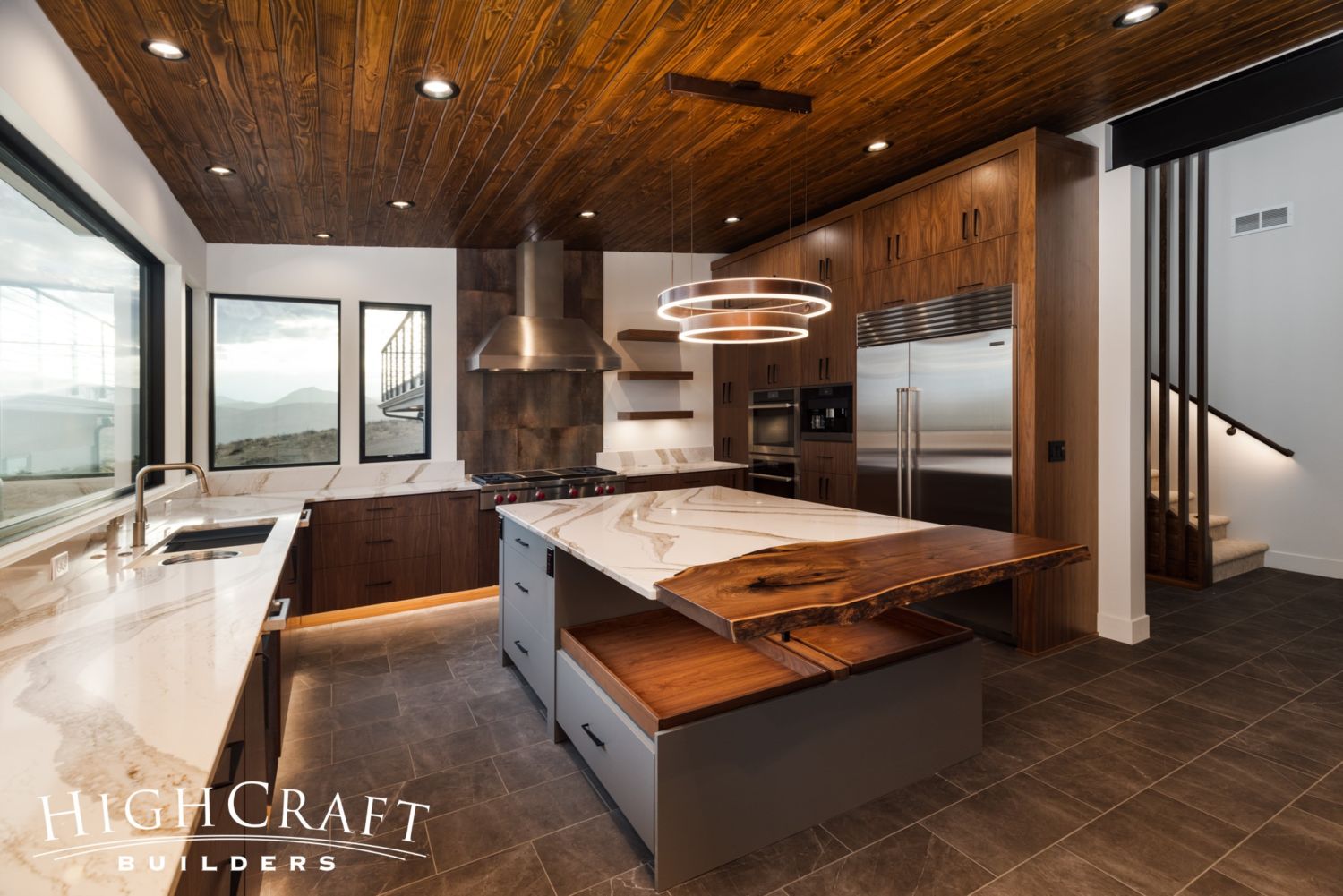
As Julie explained in Part 2, “We wanted a layout that felt like we could cook together in a kitchen and not constantly be bumping into one another.” Another checked item on their wish list – an HVAC system with proper make-up air ventilation in the kitchen so cooking smells won’t permeate the house.
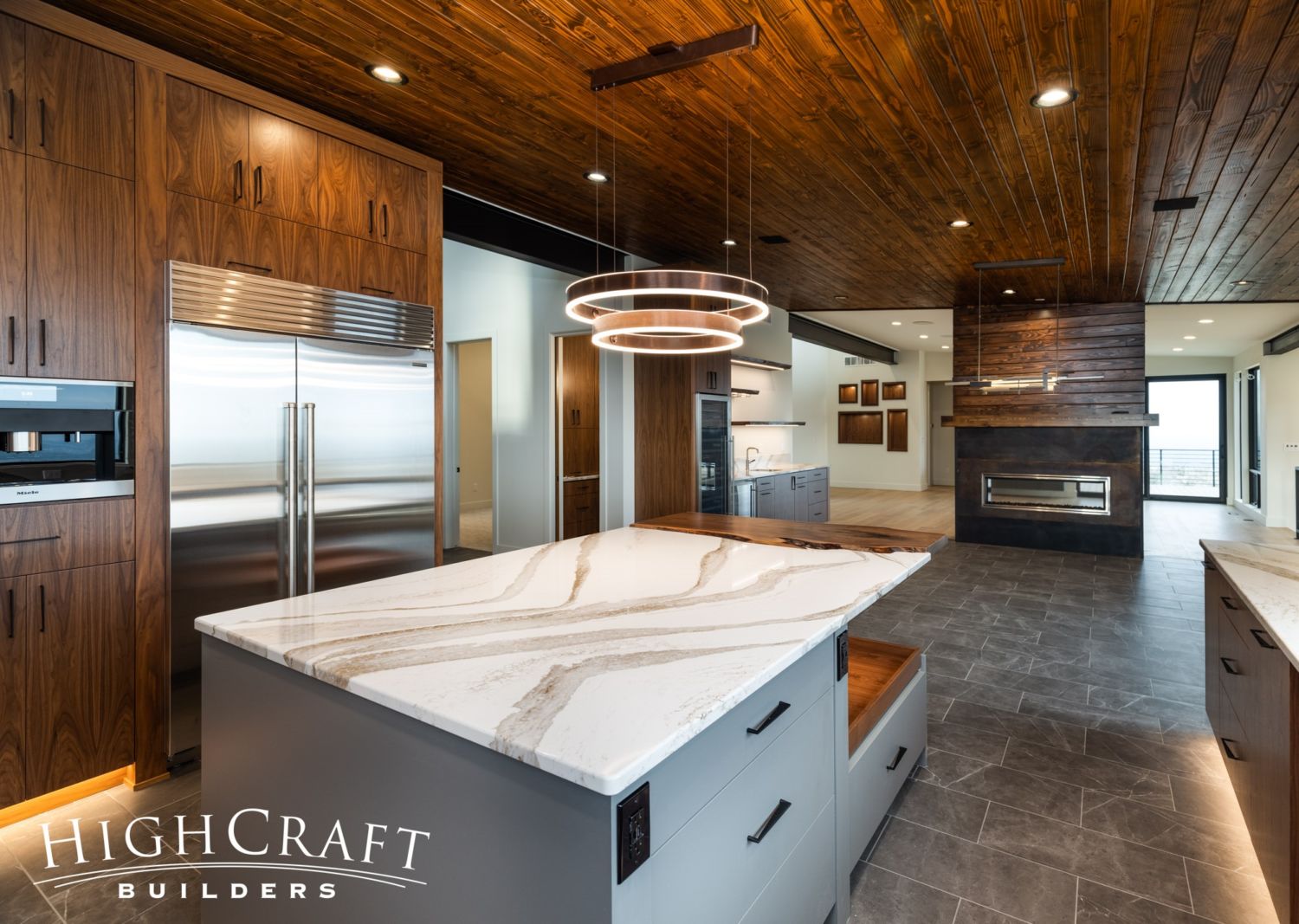
The cabinets have smooth, slab-front walnut doors for a mid-century feel, mixed with some glossy gray cabinets on the island for a modern look.
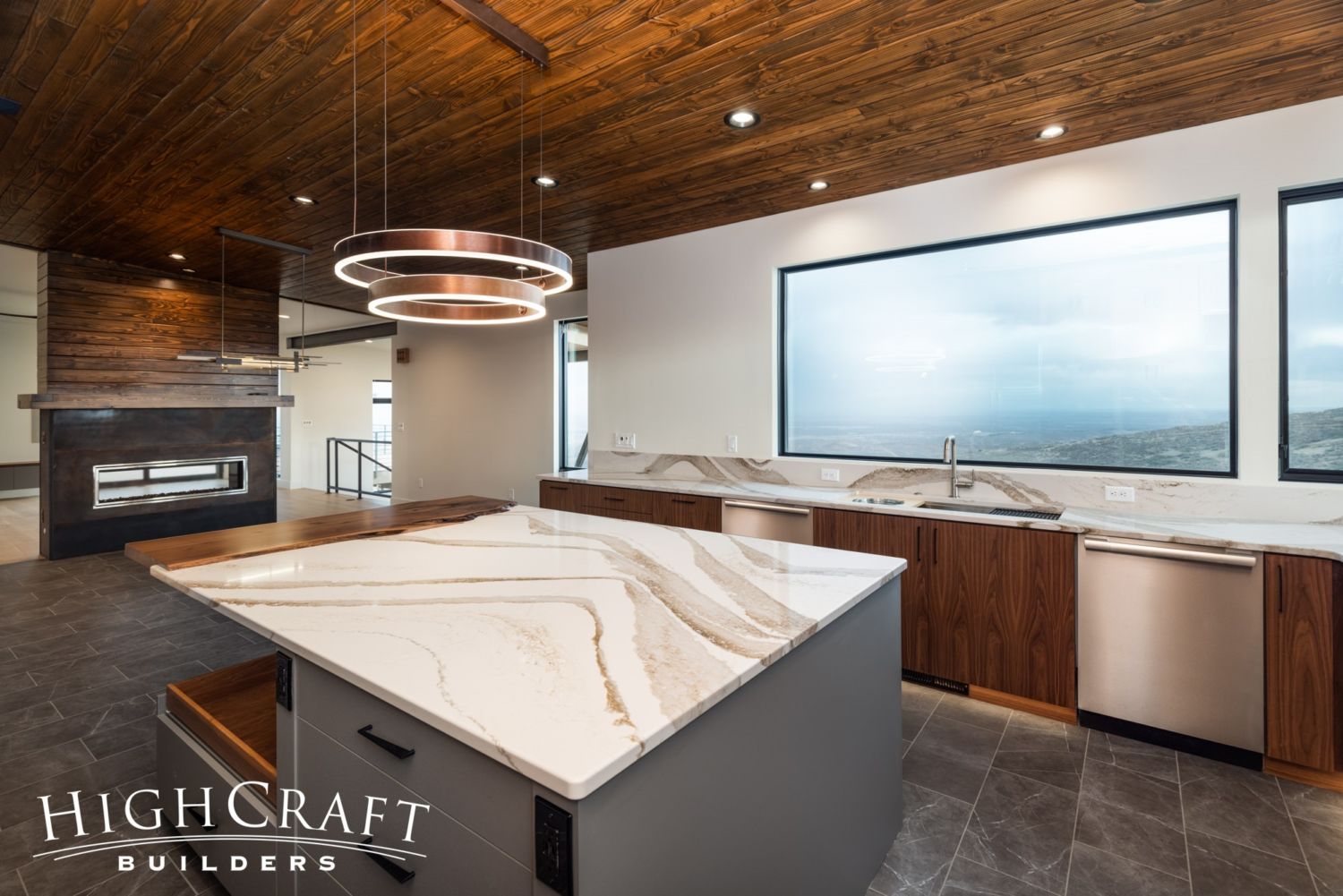
The countertop and backsplash are durable quartz in Britannica Gold.
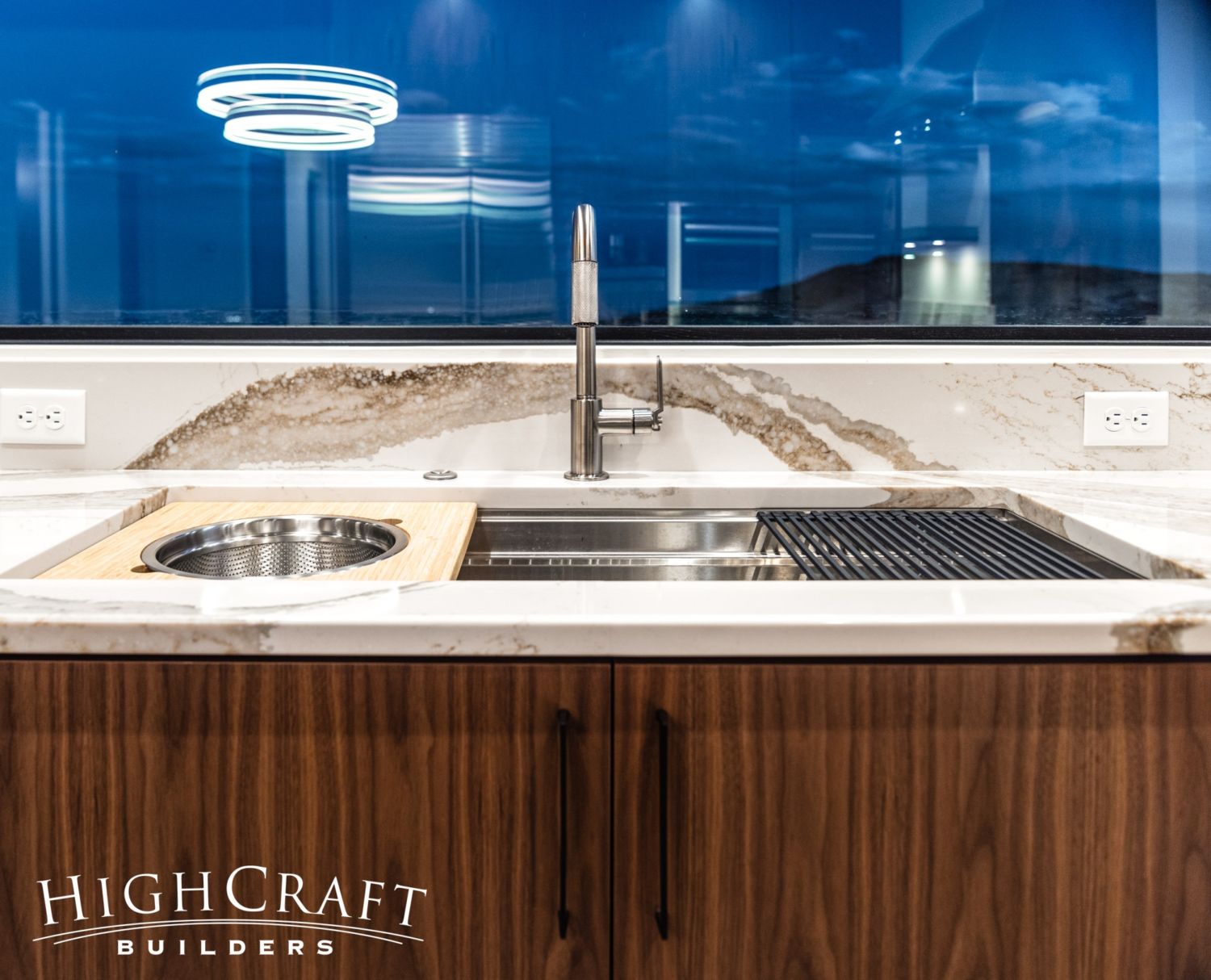
Graham and Julie’s kitchen sink is the Kore Workstation by Kraus. The stainless steel basin’s interchangeable accessories include a colander, drying racks, and bamboo cutting board.
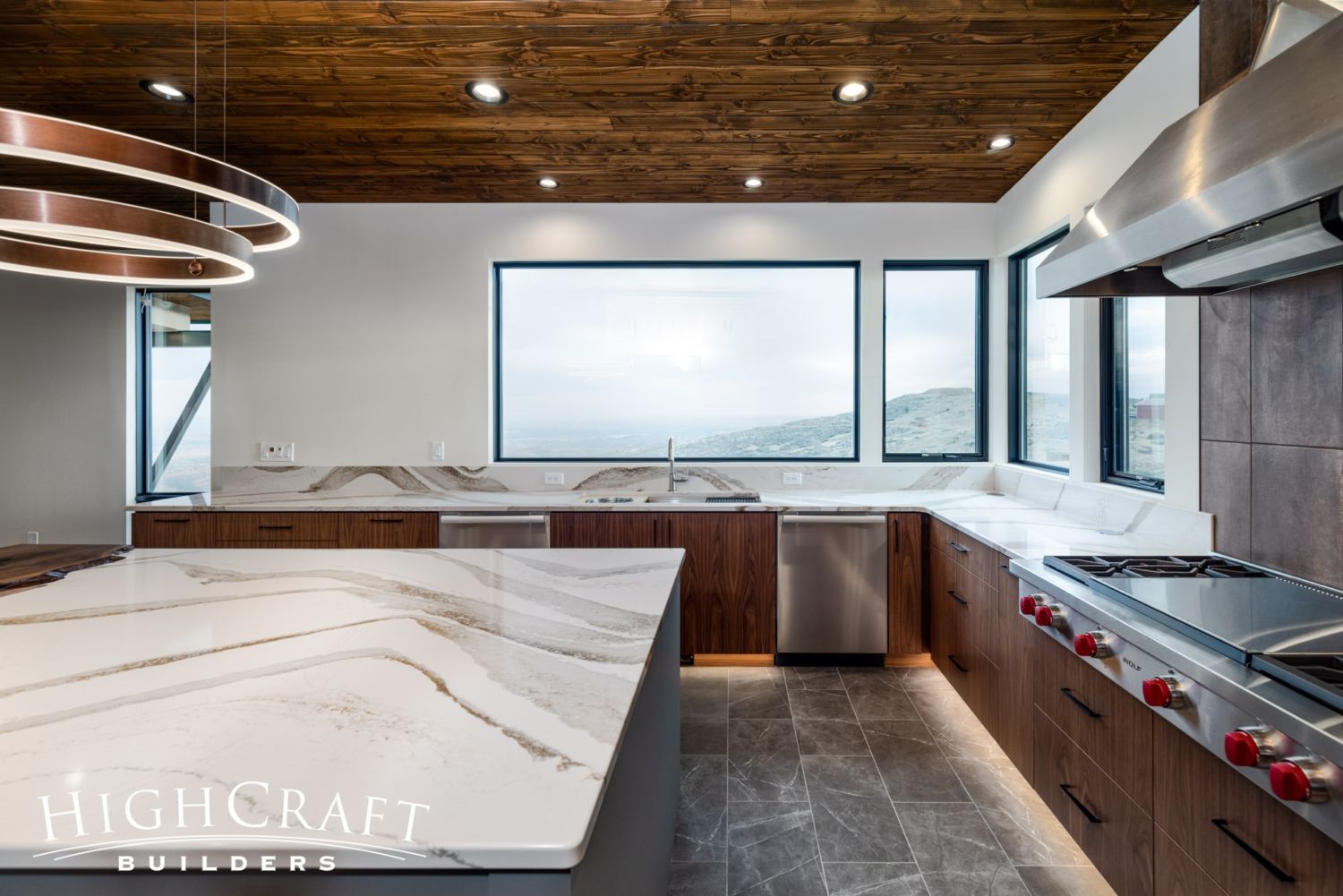
As we shared in Part 4, Graham appreciates the appliances going into the kitchen, including a four-burner Wolf range with a double gas griddle, pro ventilation by Vent-a-Hood, two dishwashers, a convection oven, 24-inch steam oven and built-in coffee maker by Miele, and a Sub Zero side-by-side refrigerator.
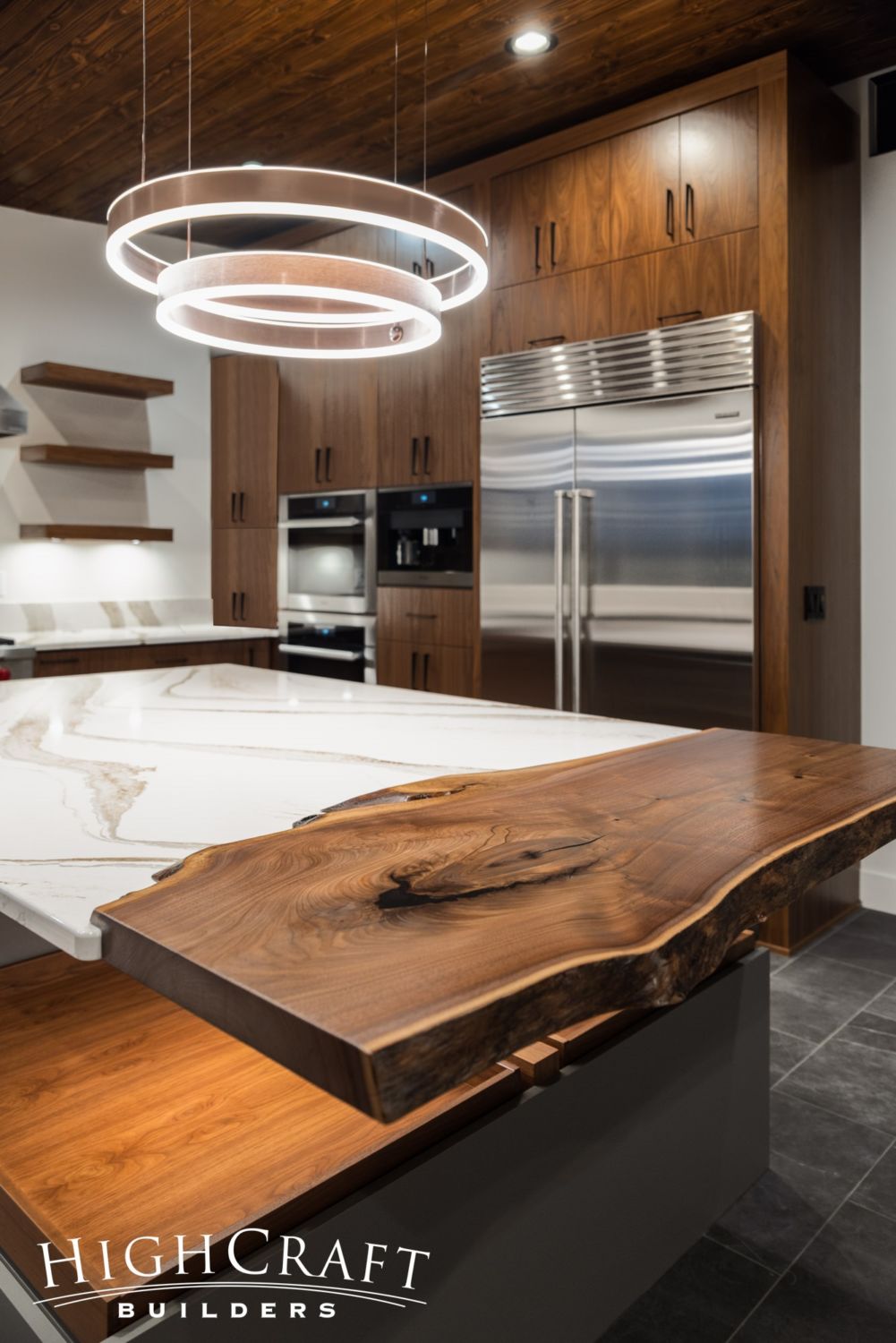
The island has a live-edge black walnut extension off the end of the quartz countertop, courtesy of our trade partners at Baldwin Hardwoods. The 31.5-inch diameter pendant above the island is a George Kovacs design from The Light Center.
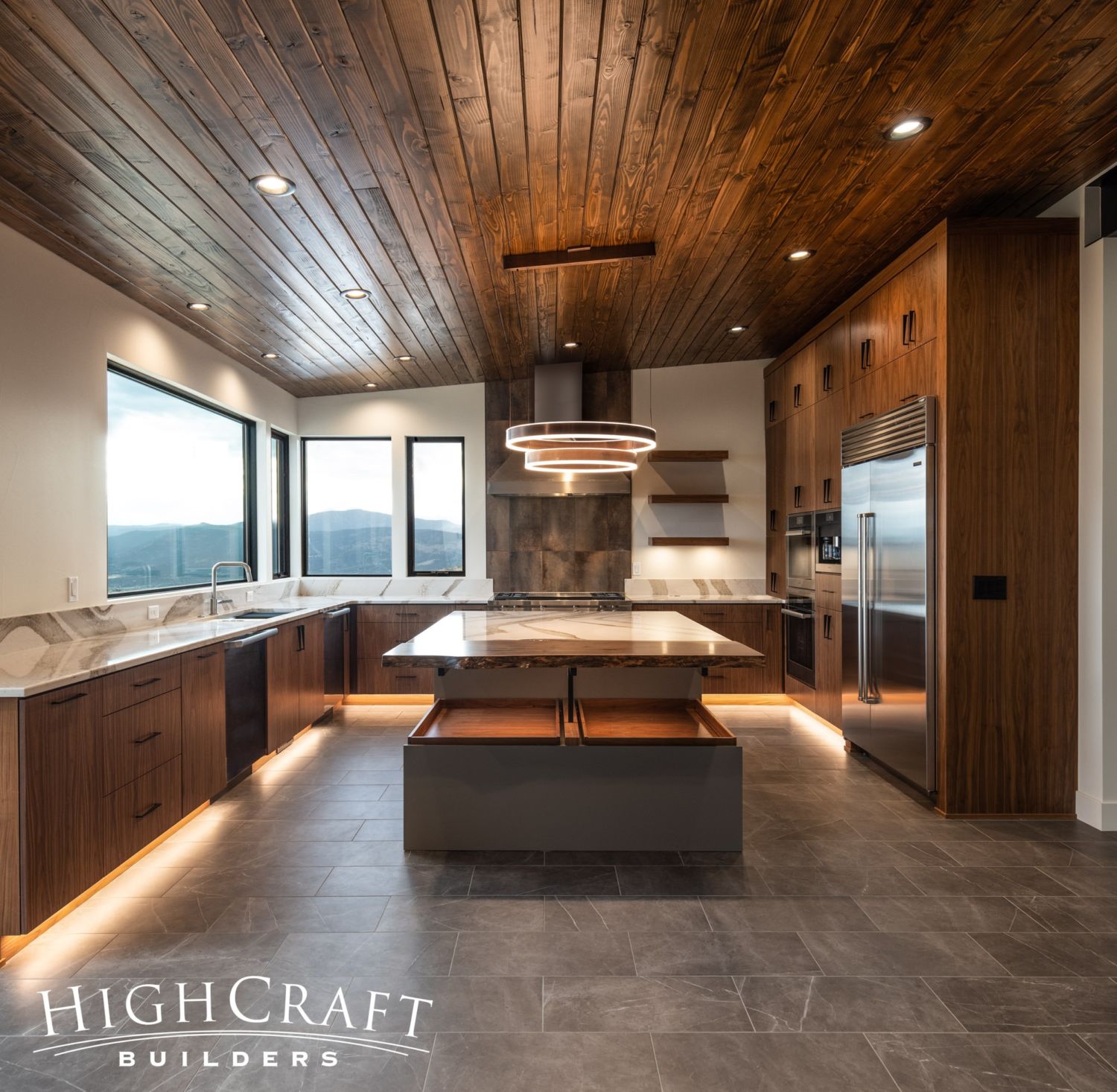
In Part 2, we mentioned that good lighting is very important to Graham and Julie, including toe-kick lighting in several rooms.
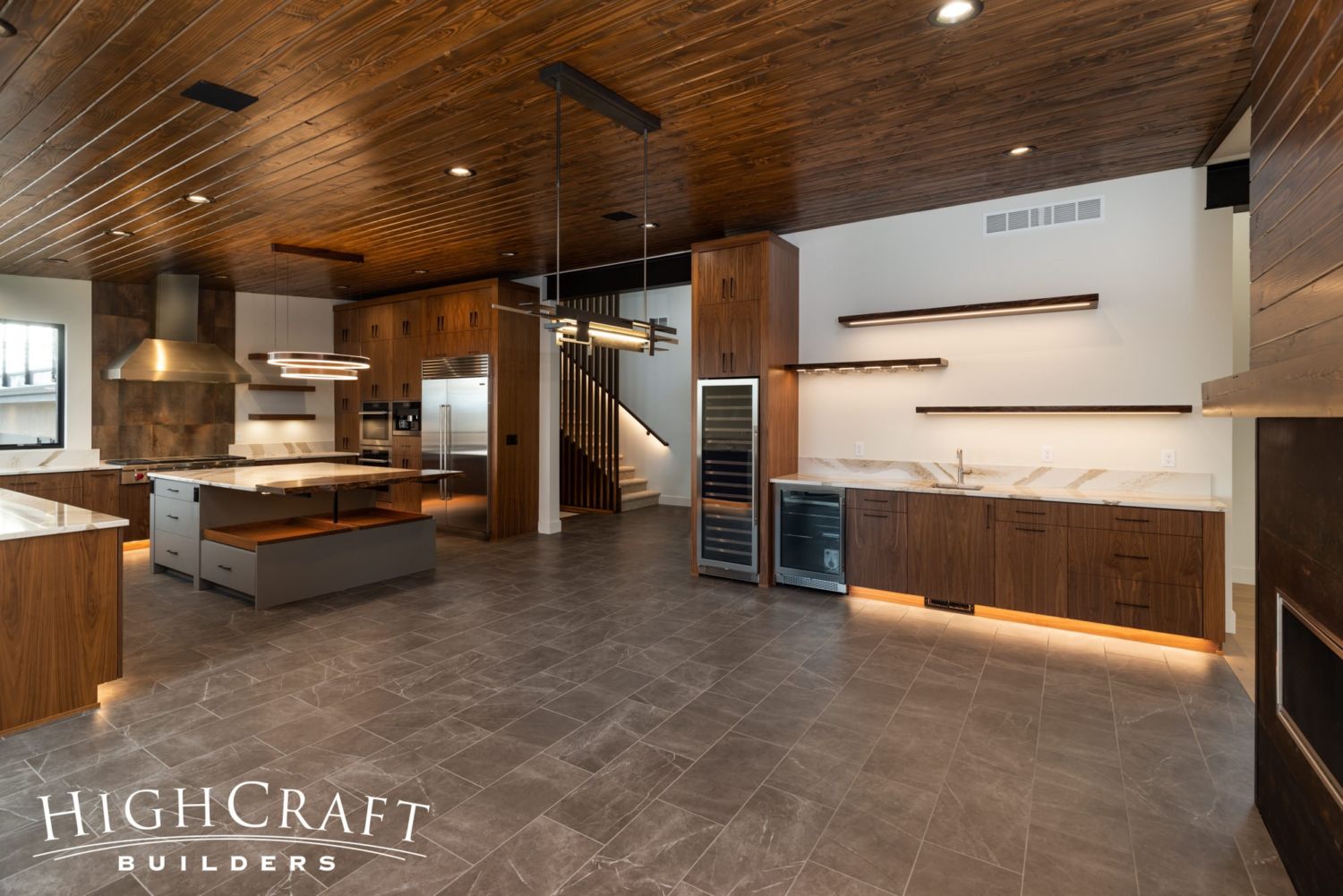
Dining Room and Wet Bar
The wet bar enjoys full-height wine storage, a beverage sink, floating shelves, an under-counter drink refrigerator, and additional storage.
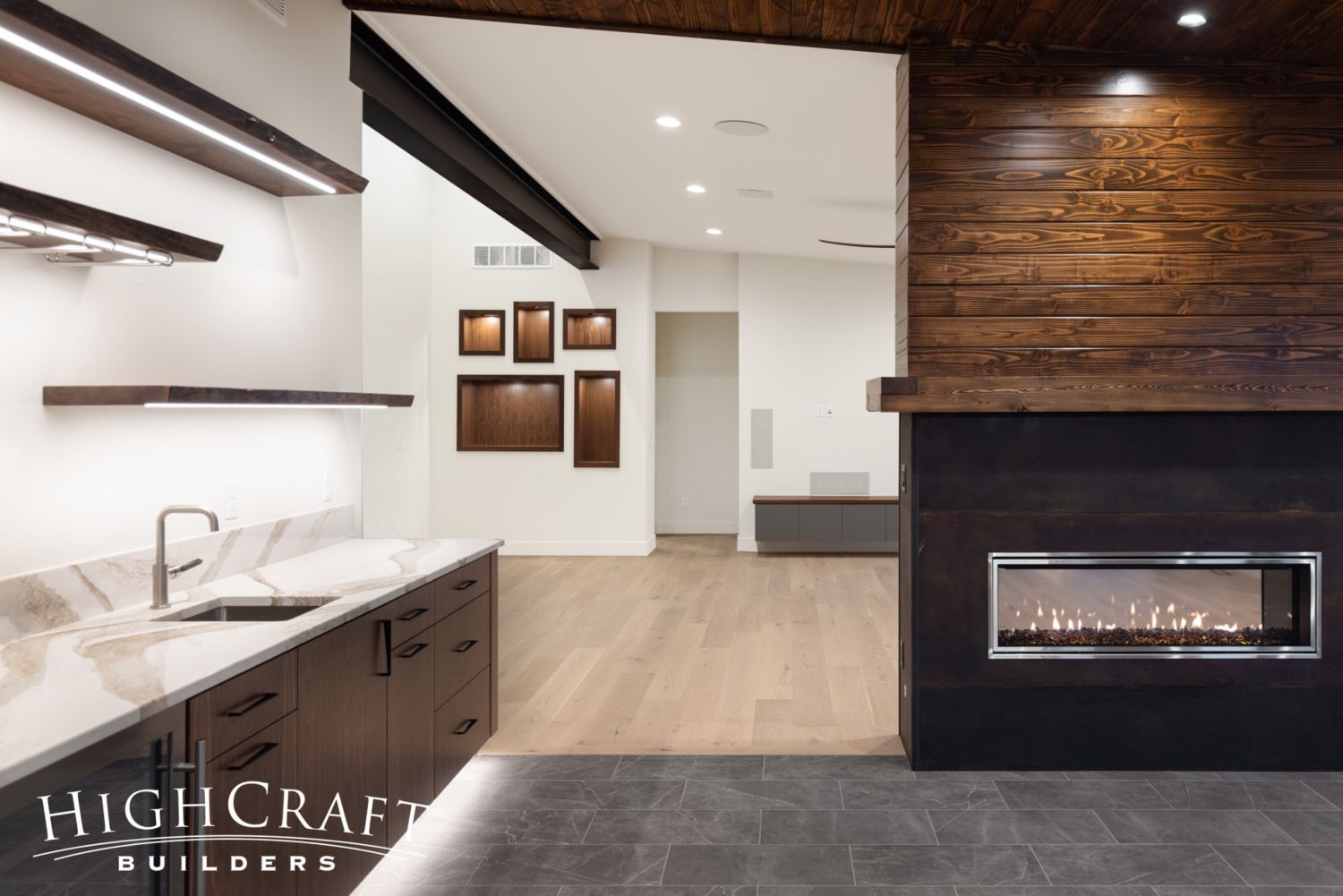
It also hides a “docking drawer” with built-in electrical outlets. The floating shelves are live-edge black walnut, similar to the island extension.
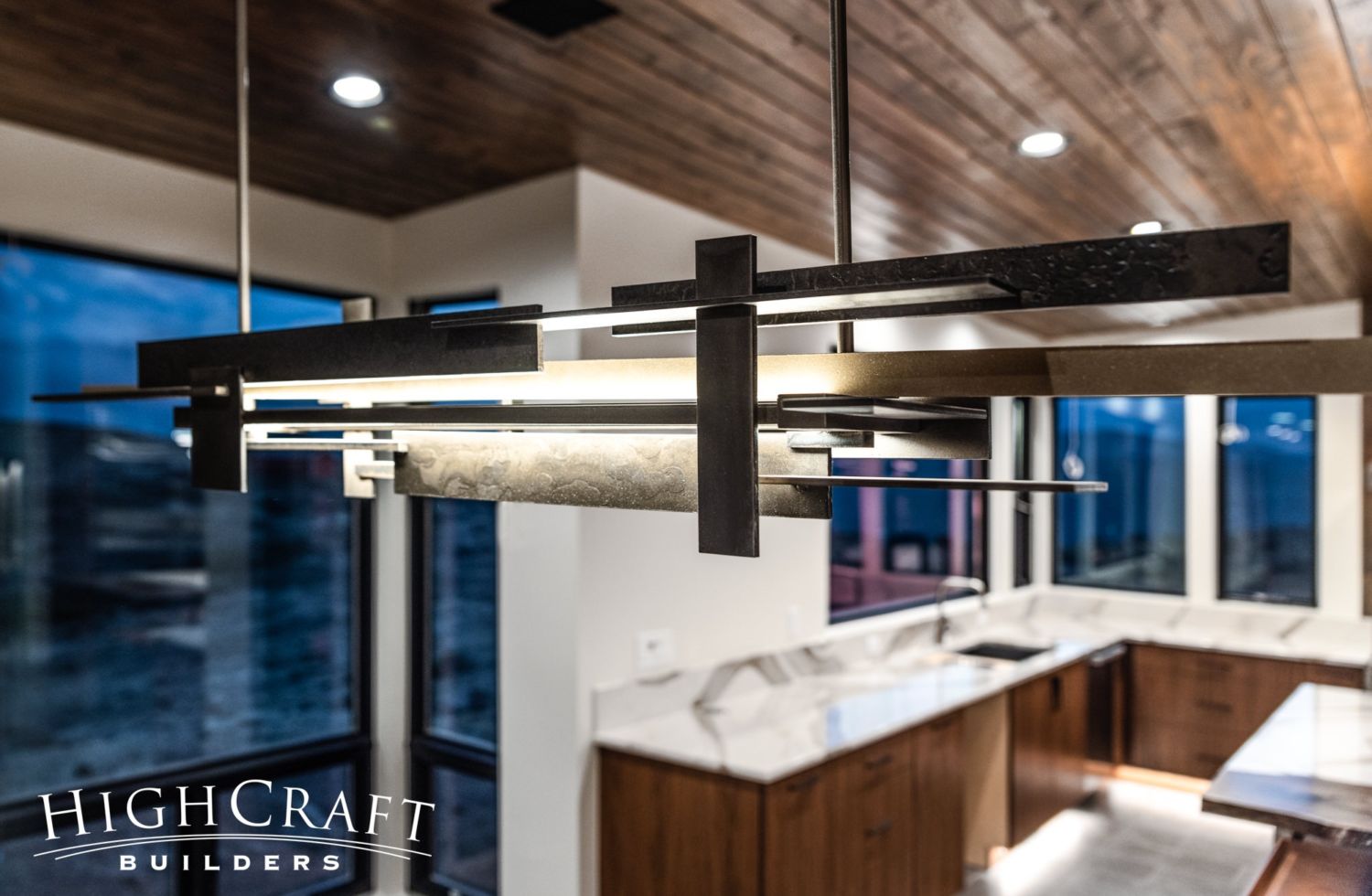
The metal chandelier by Hubbardton Forge will add interest over the dining room table.
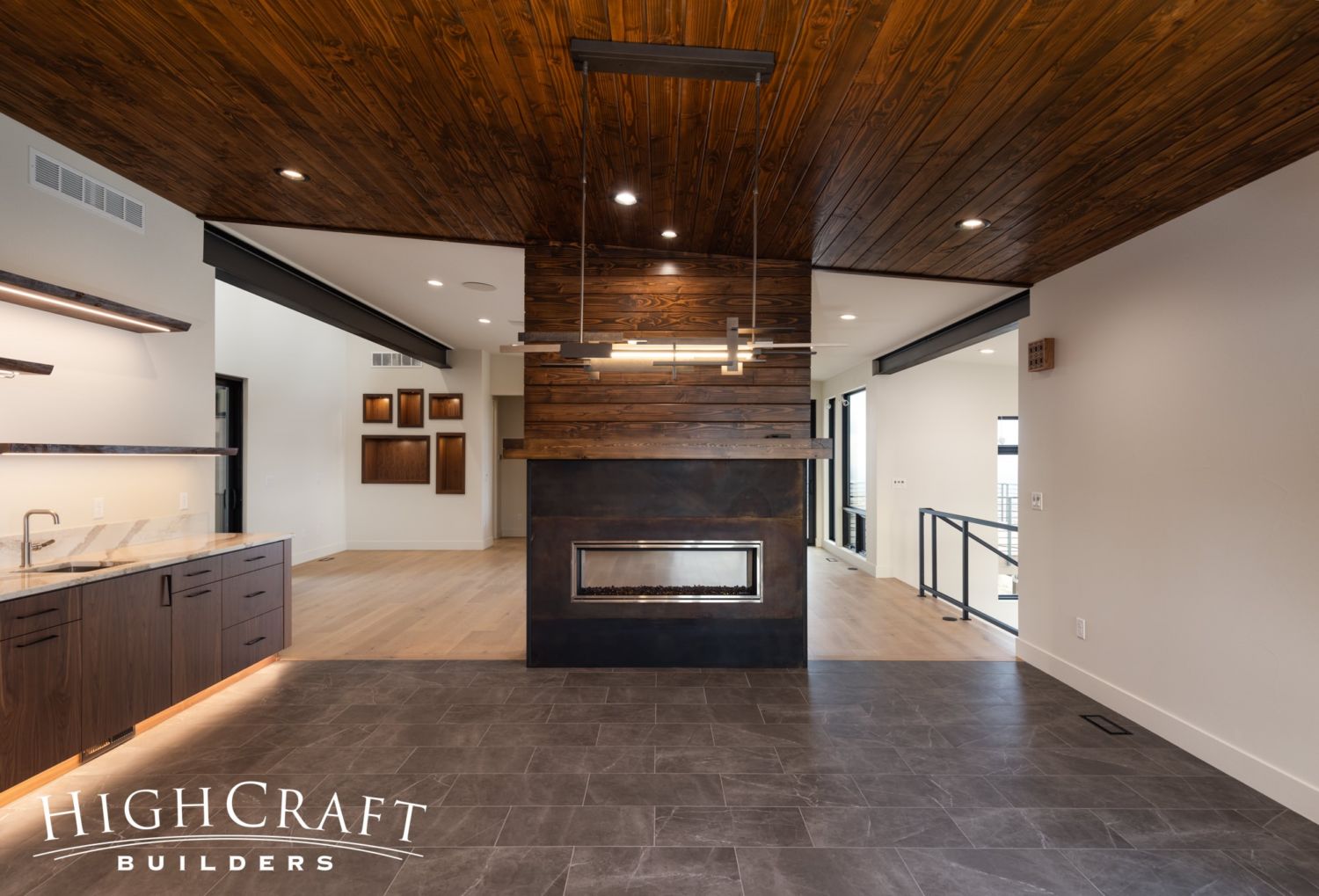
Tongue and groove Douglas fir, used for the ceiling and upper fireplace surround, was stained to match the walnut cabinetry.
And while the central fireplace helps define different living spaces, the change in flooring and ceiling materials also clearly delineates the dining room from the great room.
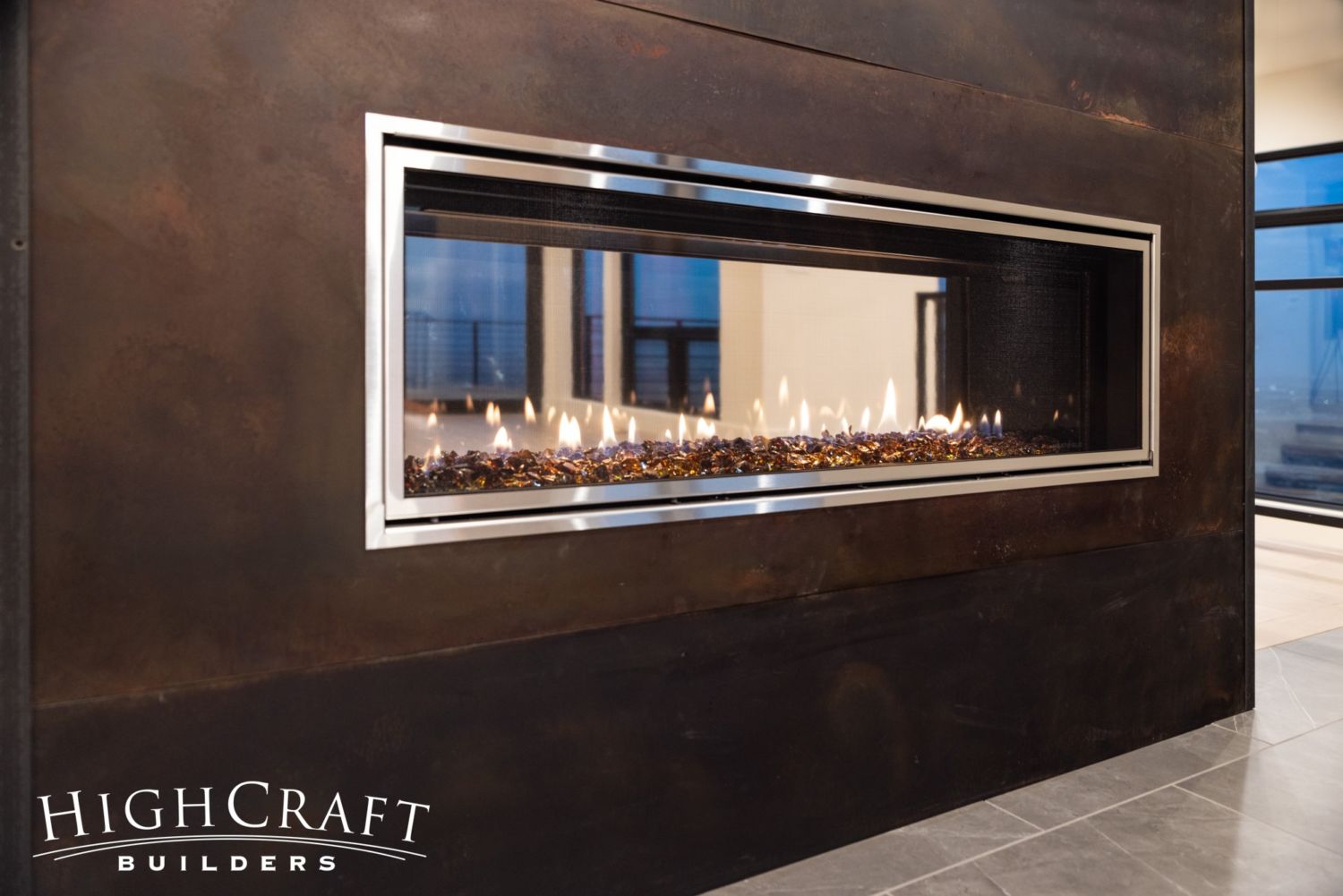
An advantage of the shared see-through fireplace is that it can be enjoyed from multiple rooms.
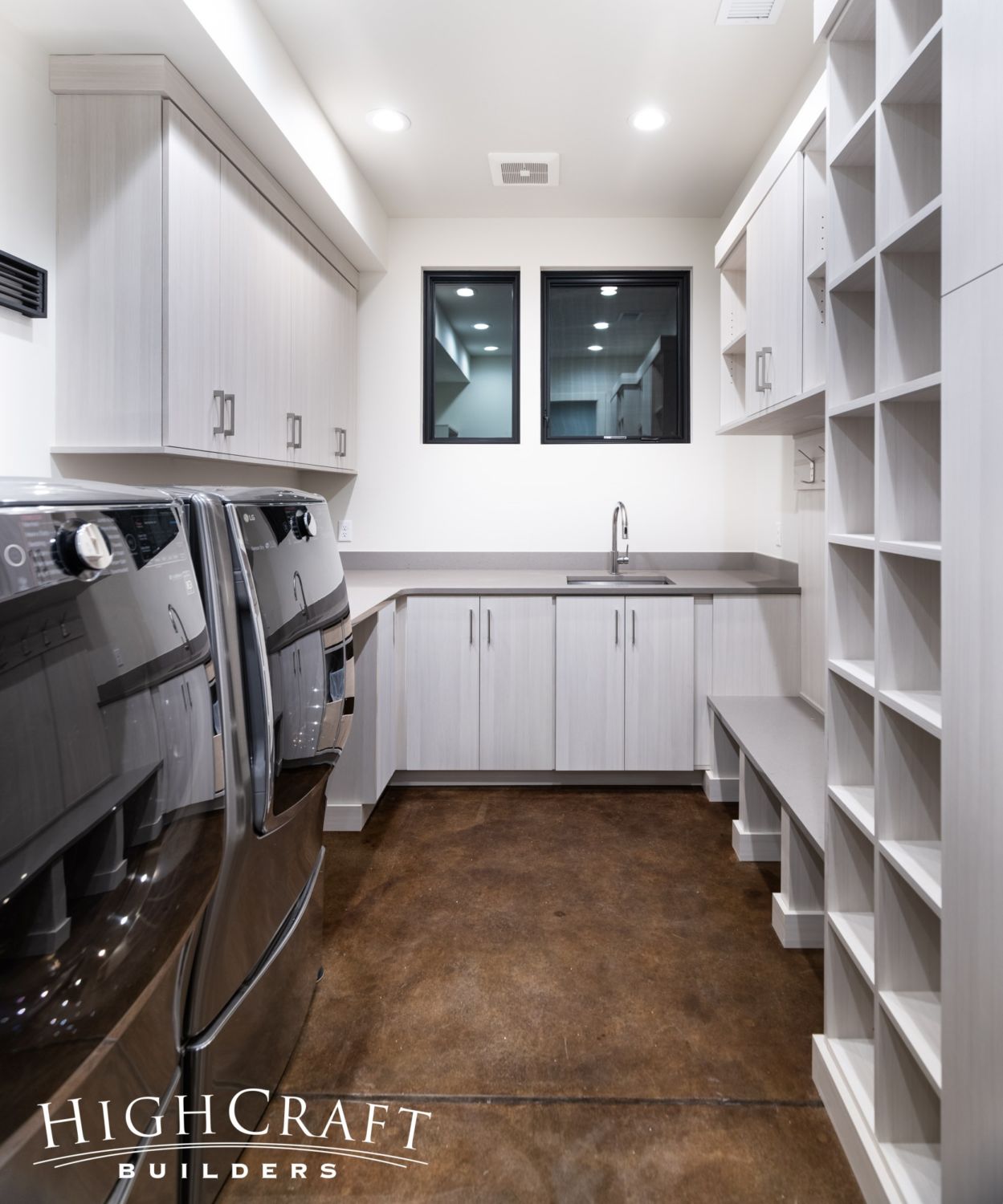
Hall and Laundry
The combination laundry and mudroom includes a utility sink, bench with coat hooks, countertops for folding, a collapsible drying rack, and plenty of storage. The cabinets are textured melamine, and the flooring is stained and sealed concrete.
Curious about melamine cabinets? Read “Modern Melamine Kitchen” to learn more.
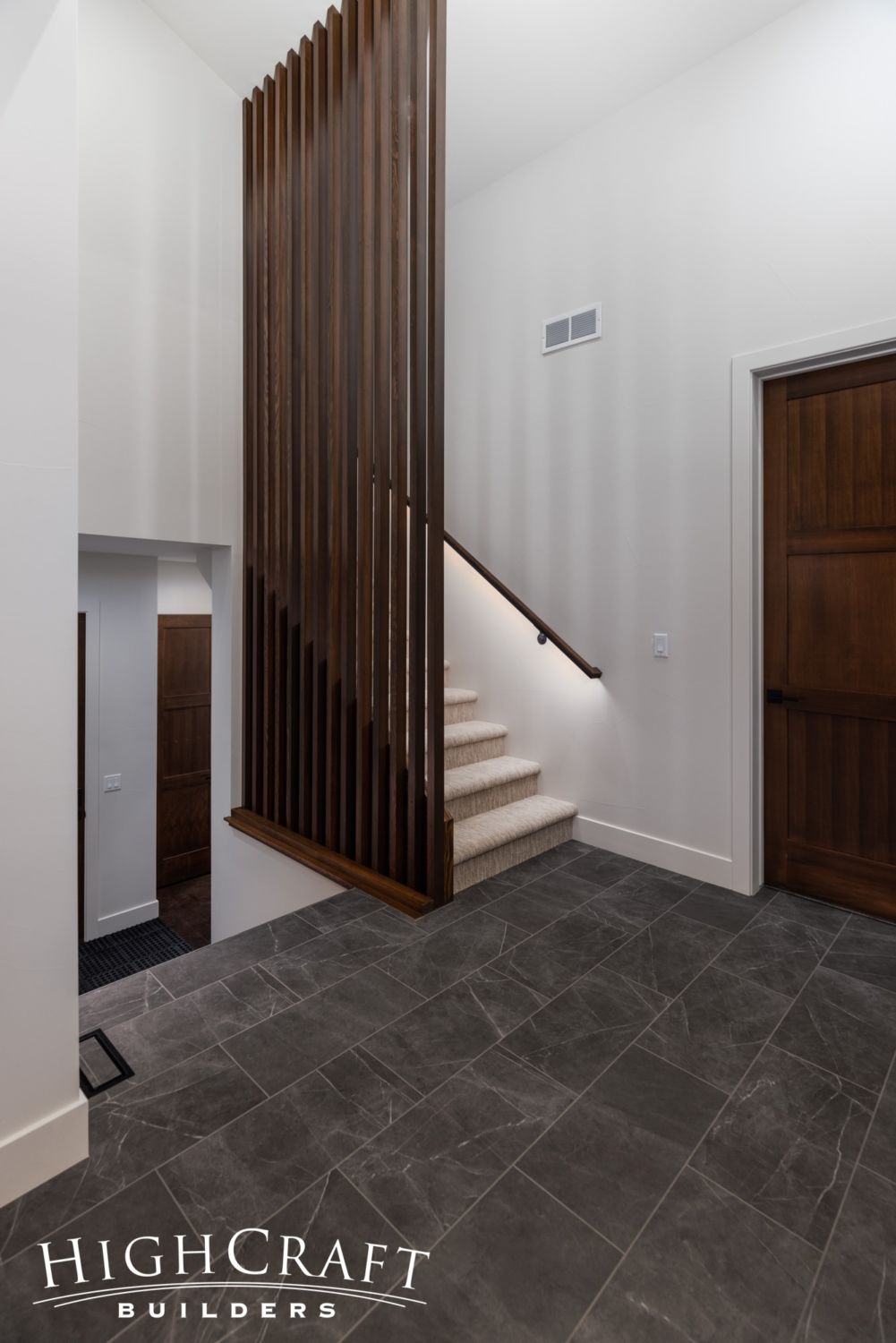
In the hallway off the kitchen, vertical slat balusters create a mid-century modern touch at the stairwell.
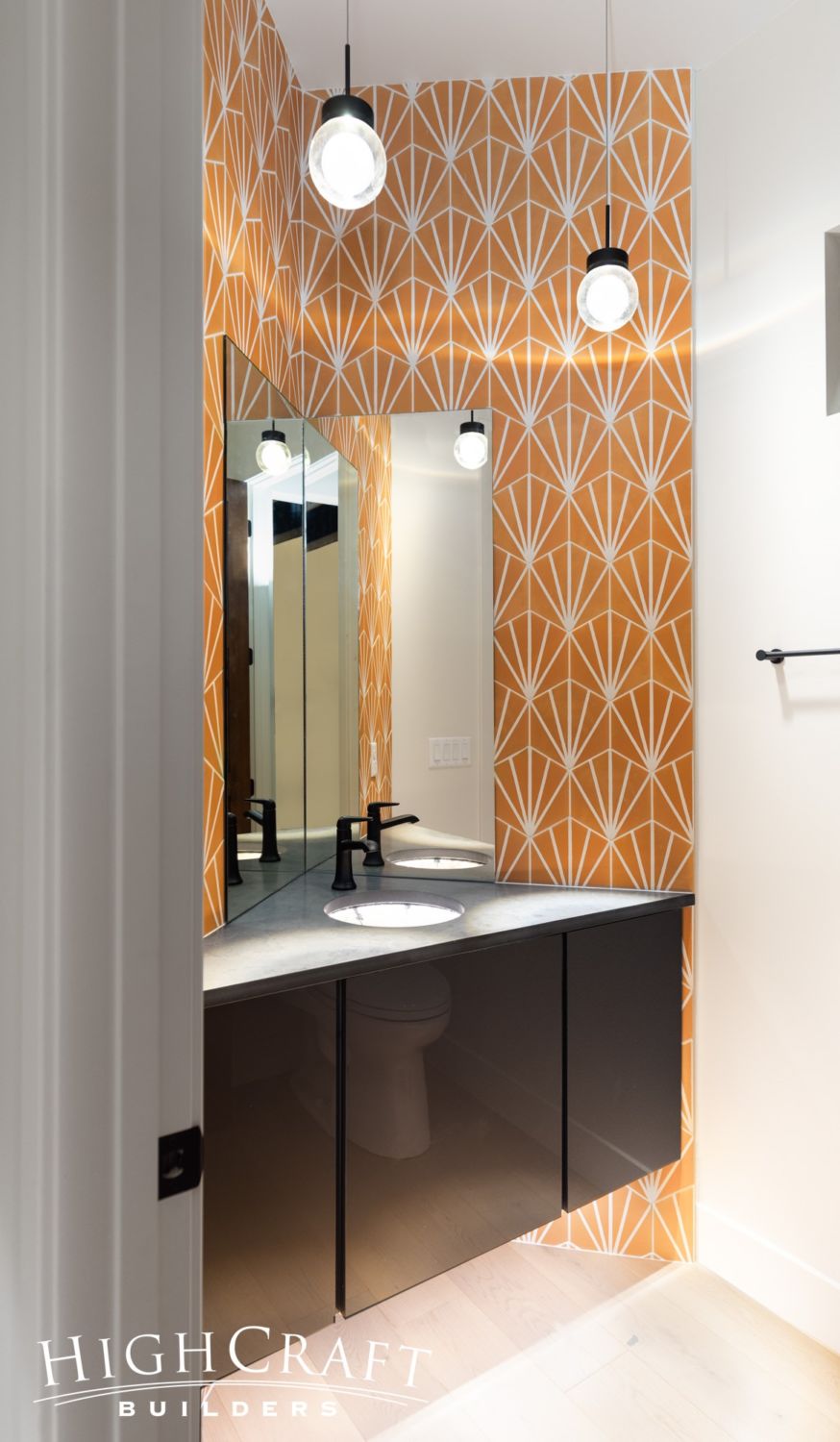
Powder Bathroom
Graham and Julie’s powder bathroom has a definite wow factor.
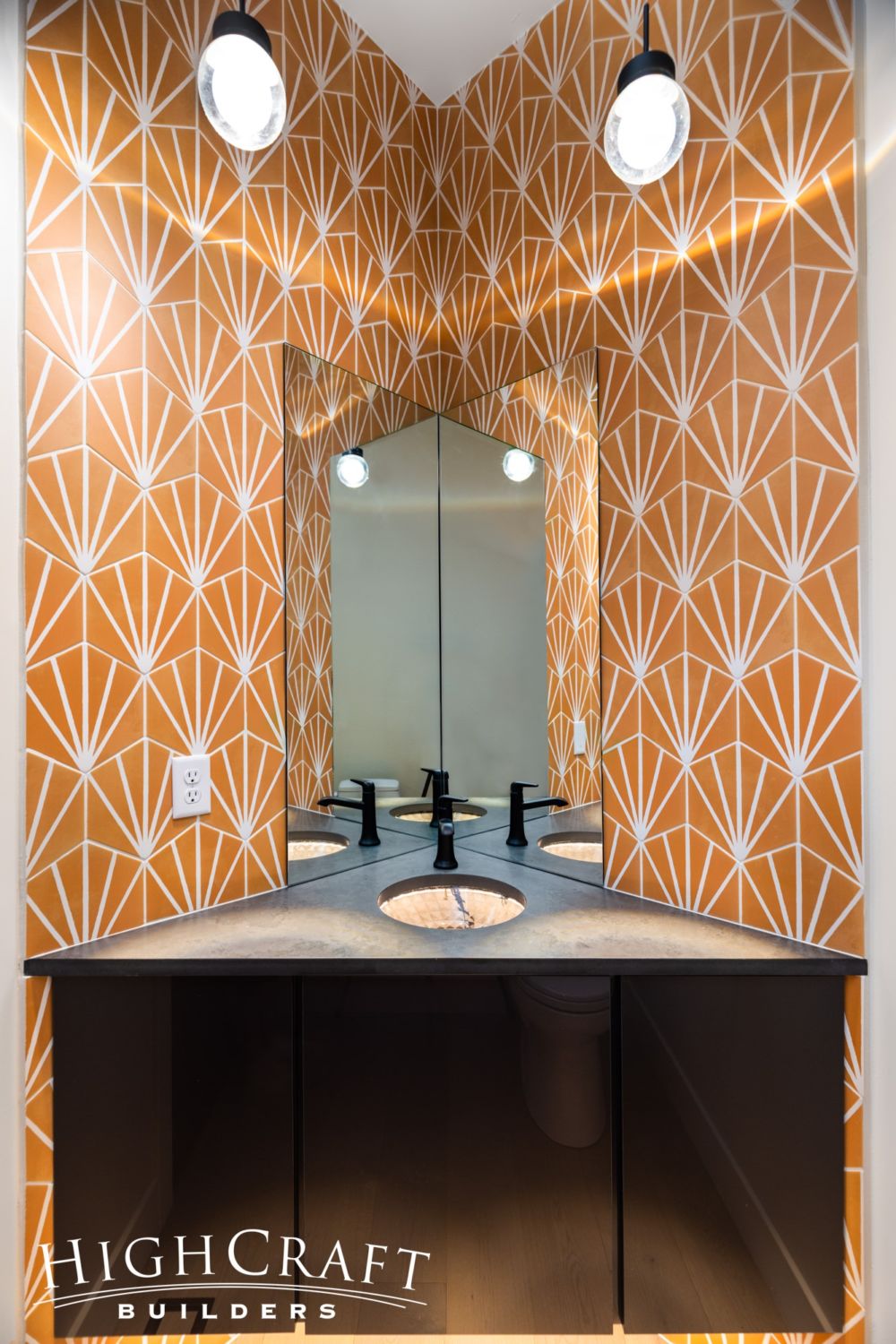
The triangular vanity and quartz countertop use the powder bath’s small space to the absolute fullest.
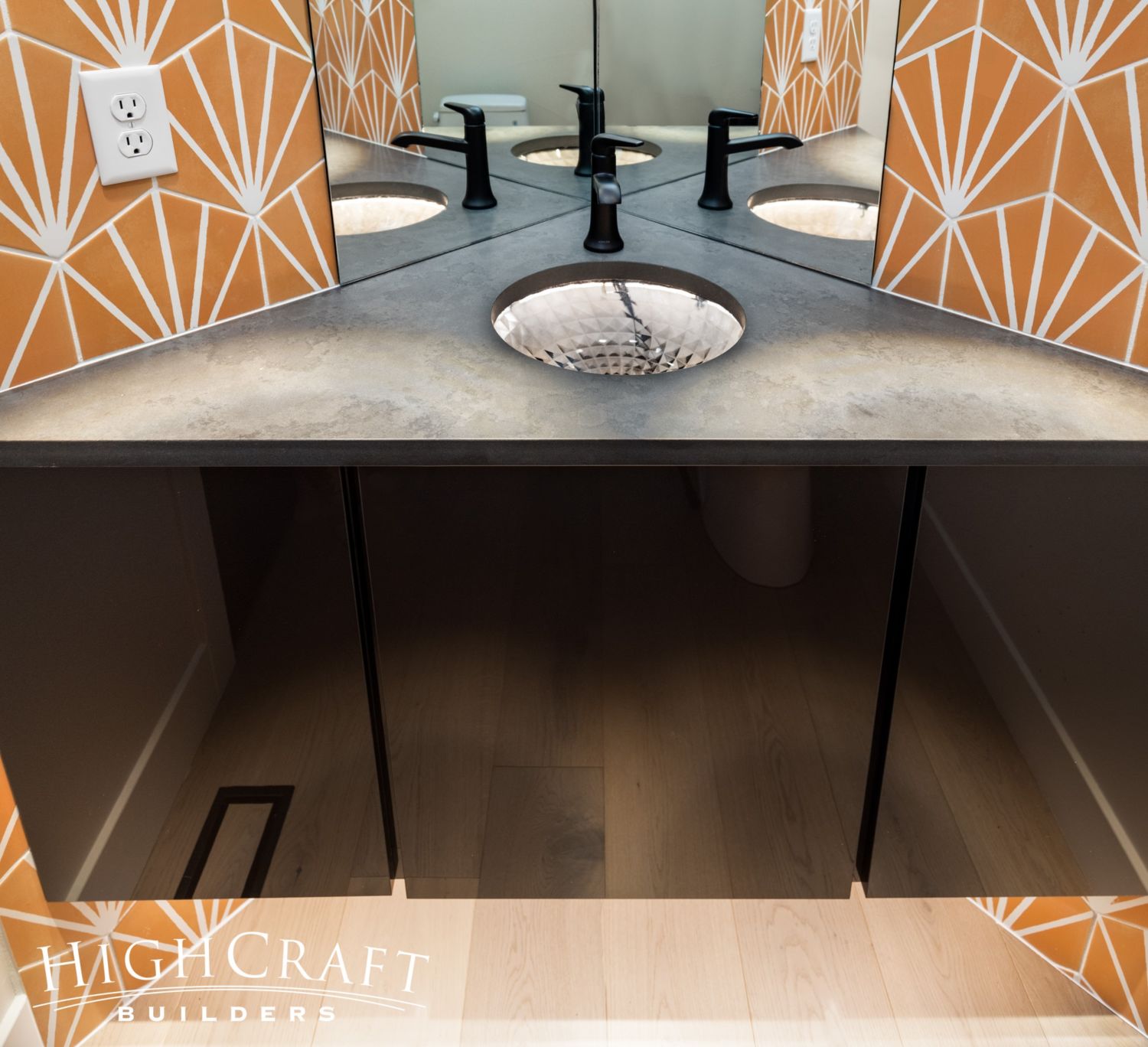
And the walls of starburst hex tile in Deco Orange, set against the gray counter and metallic cabinetry, really pop.
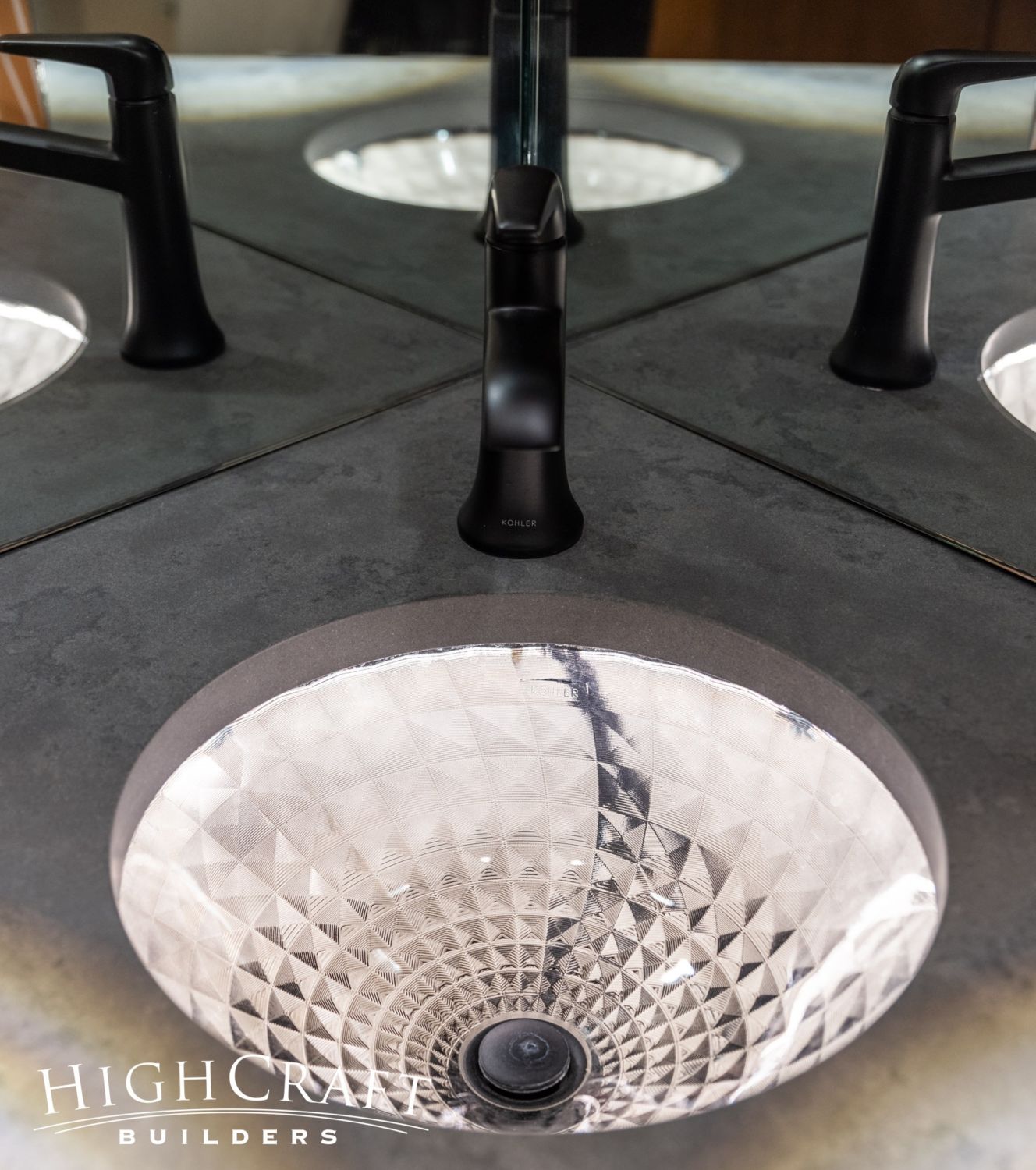
The glass bowl sink by Kohler, backlit by under-counter lighting, delivers an intriguing and unexpected soft glow.
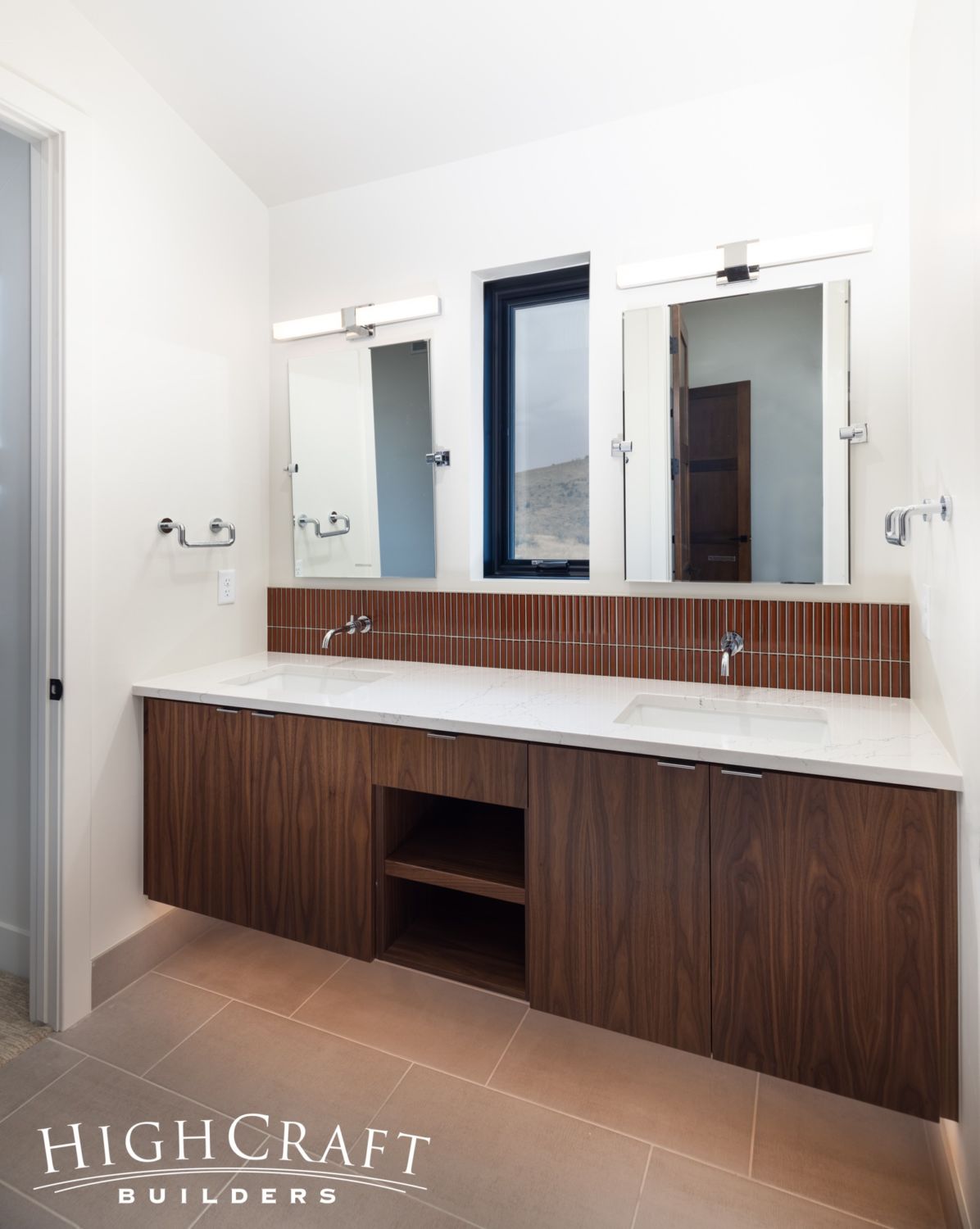
Main Floor Guest Bathroom
This jack-and-jill bathroom with two sinks, commode and shower, serves two adjacent guest bedrooms.
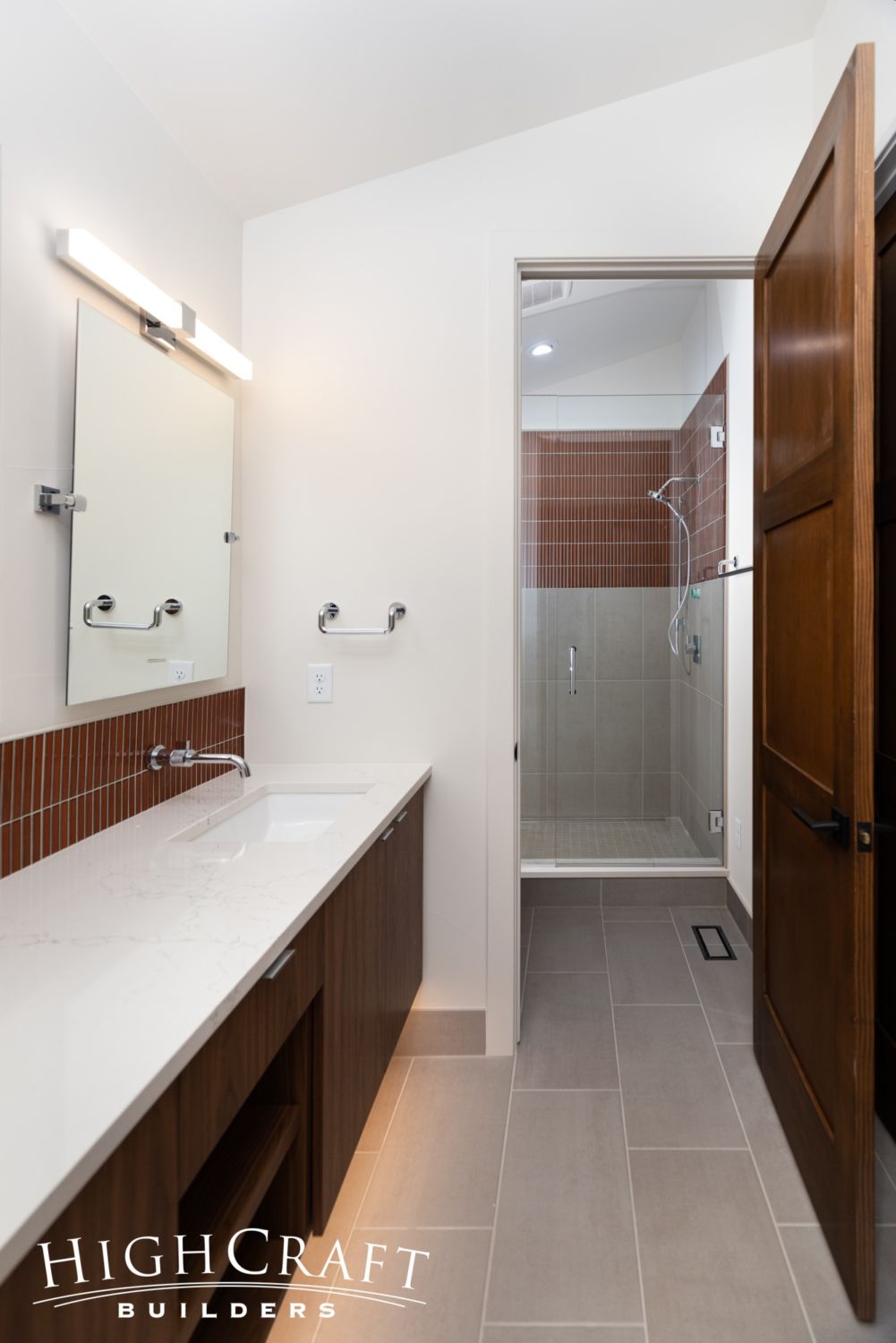
The quartz countertop, walnut slab cabinetry, and metallic gray shelving (not pictured), match finishes used in other rooms of the home.
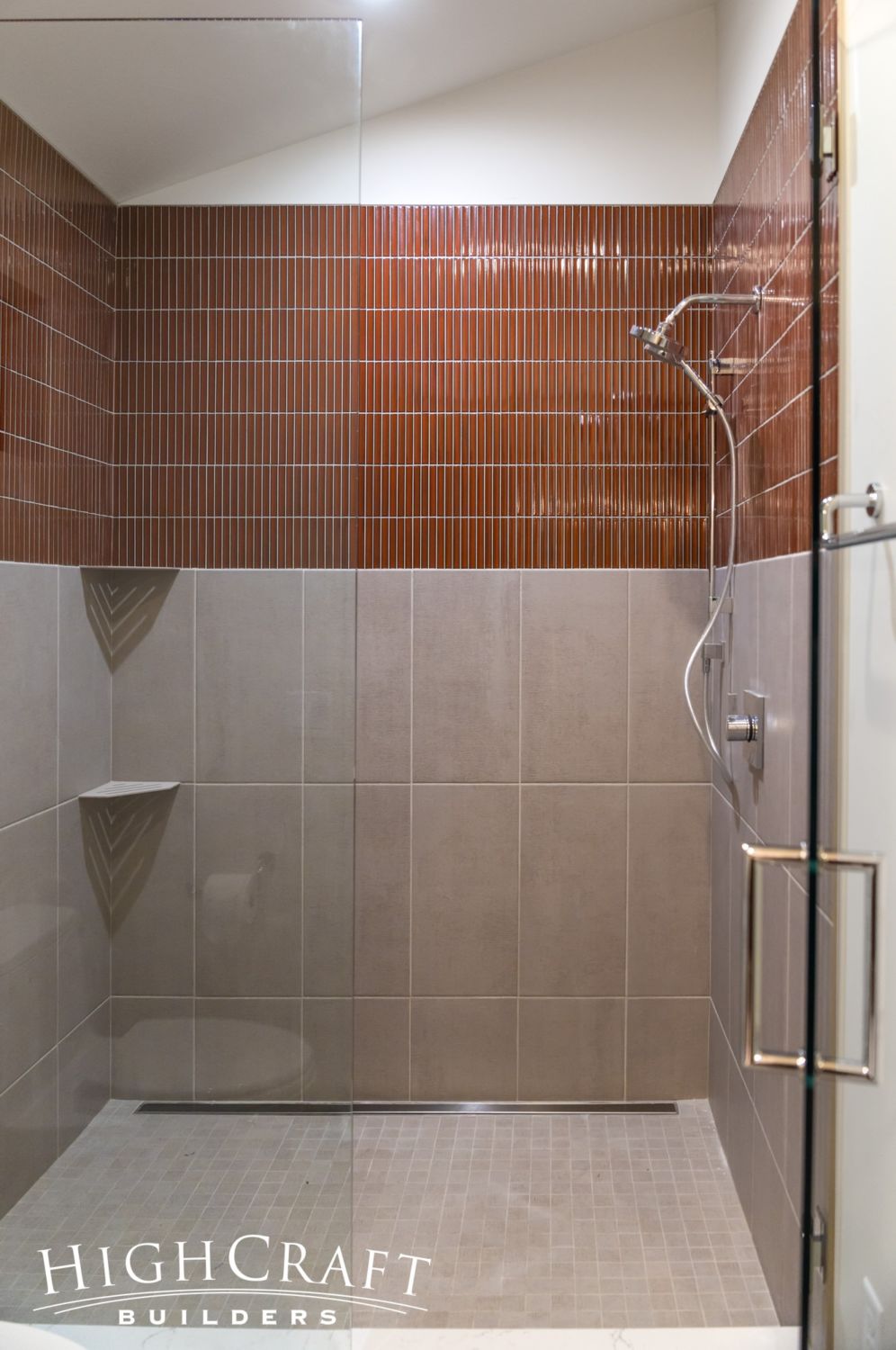
Graham and Julie selected a vertical, brick-red Japanese Yuki tile for the backsplash and shower accent.
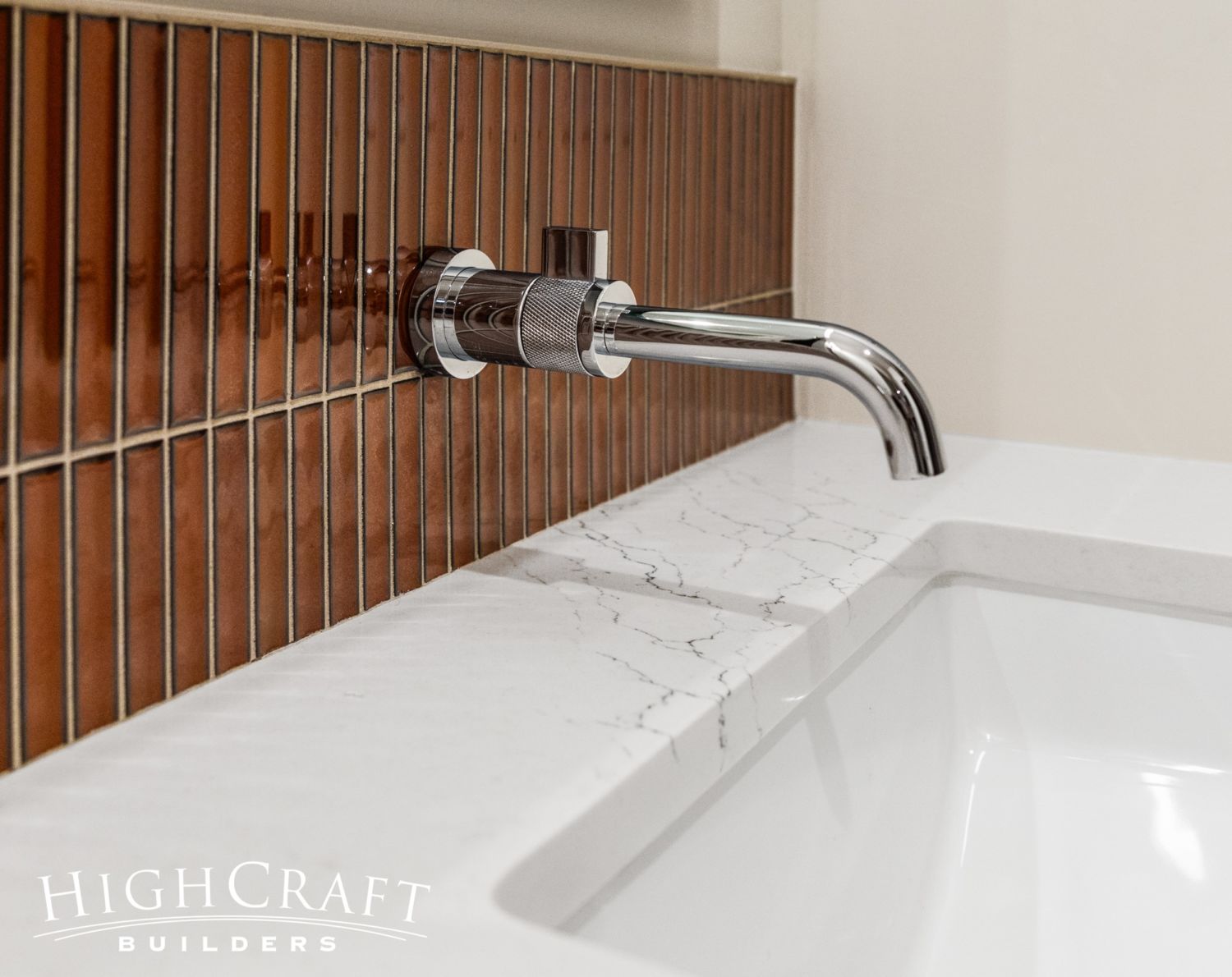
The modern wall-mounted faucet elevates the design.
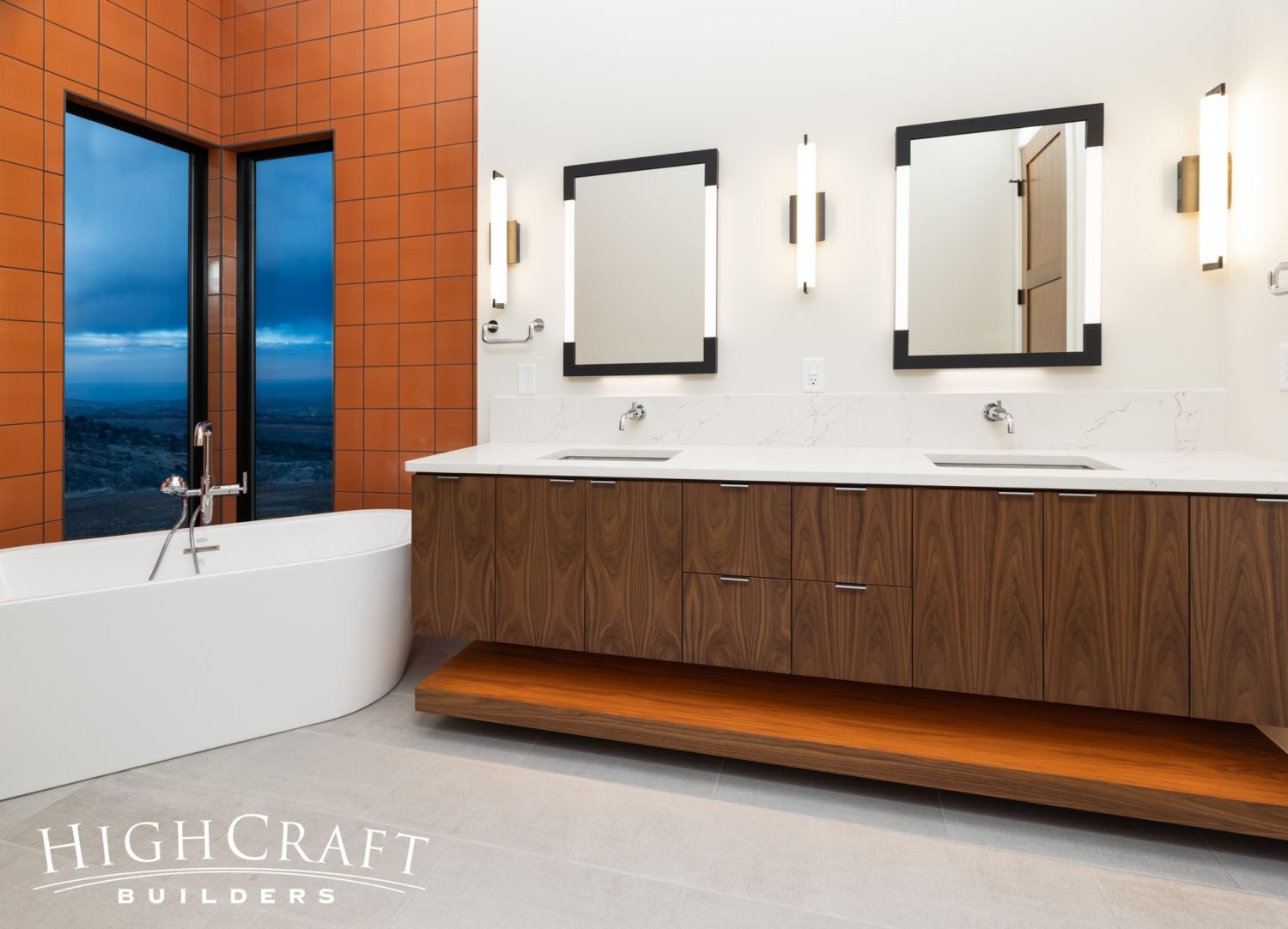
Main Floor Master Suite
“The first-floor master suite was a must-have,” Graham admits. “Once you’ve had a home with one, you know how good that is.”
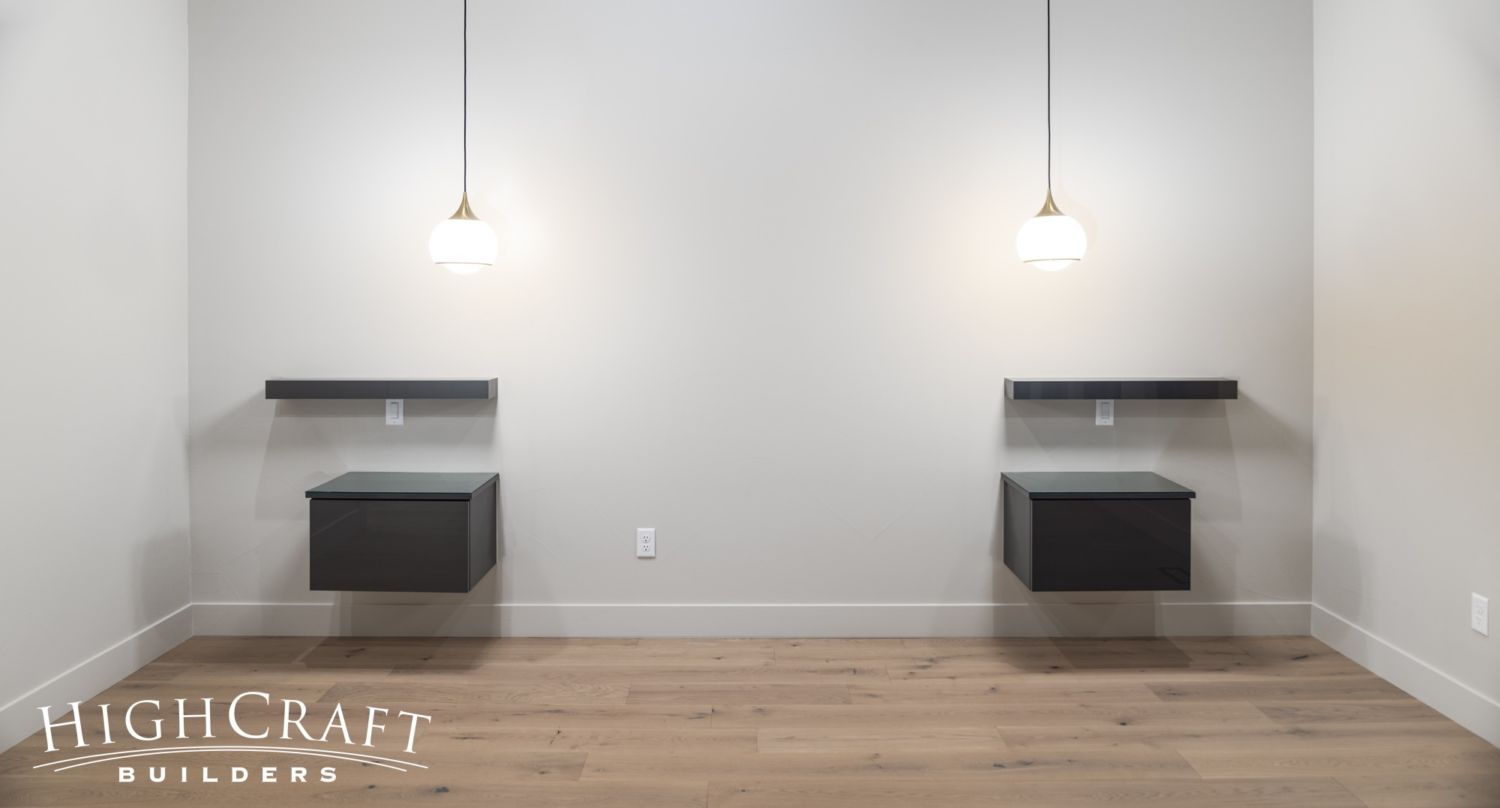
In the master bedroom, we installed his and her shelves, pendant lights, and floating nightstands. The same wide-plank, white oak hardwood flooring used in the great room is carried through the master bedroom.
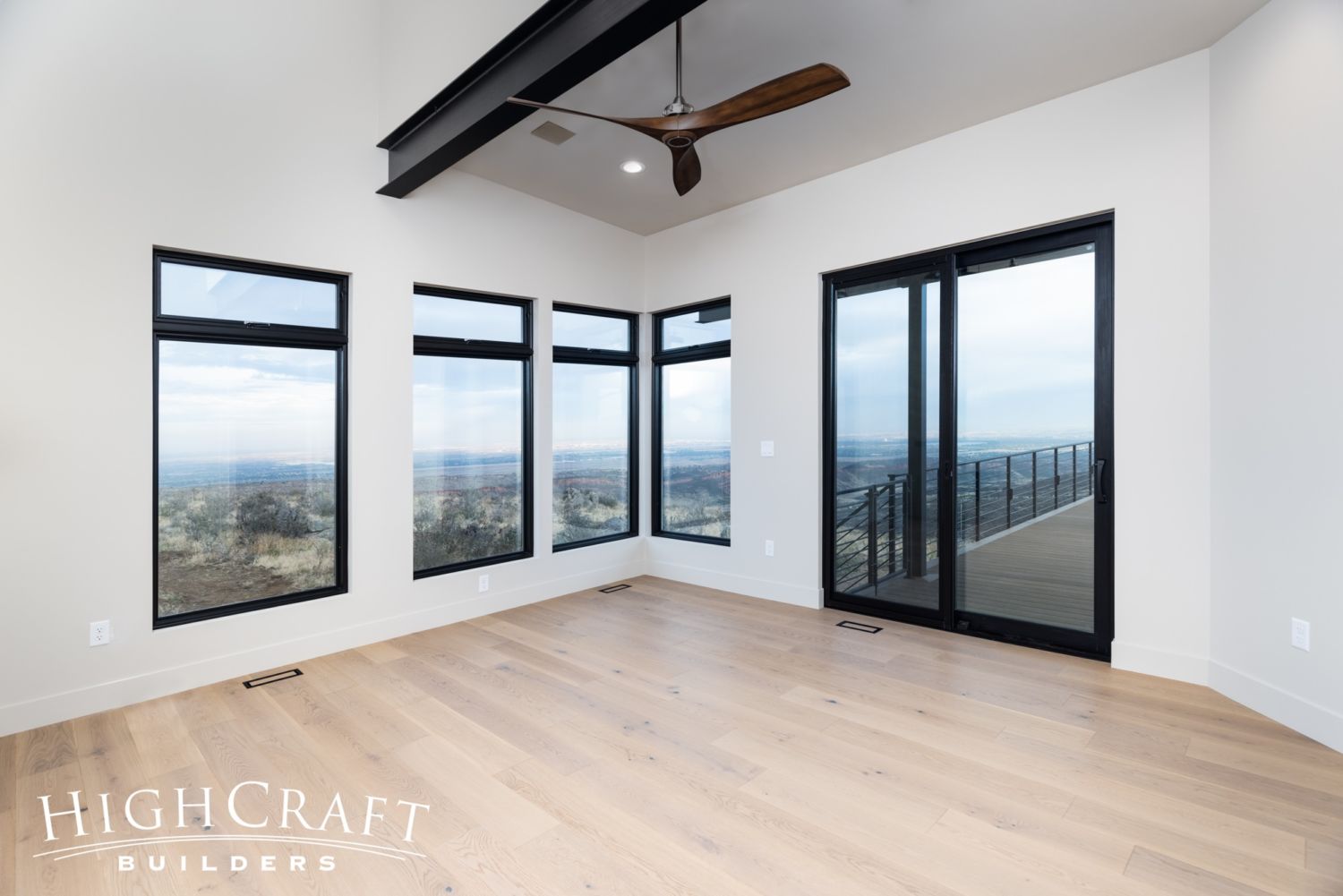
Graham and Julie can enjoy sunrise through their bank of bedroom windows …
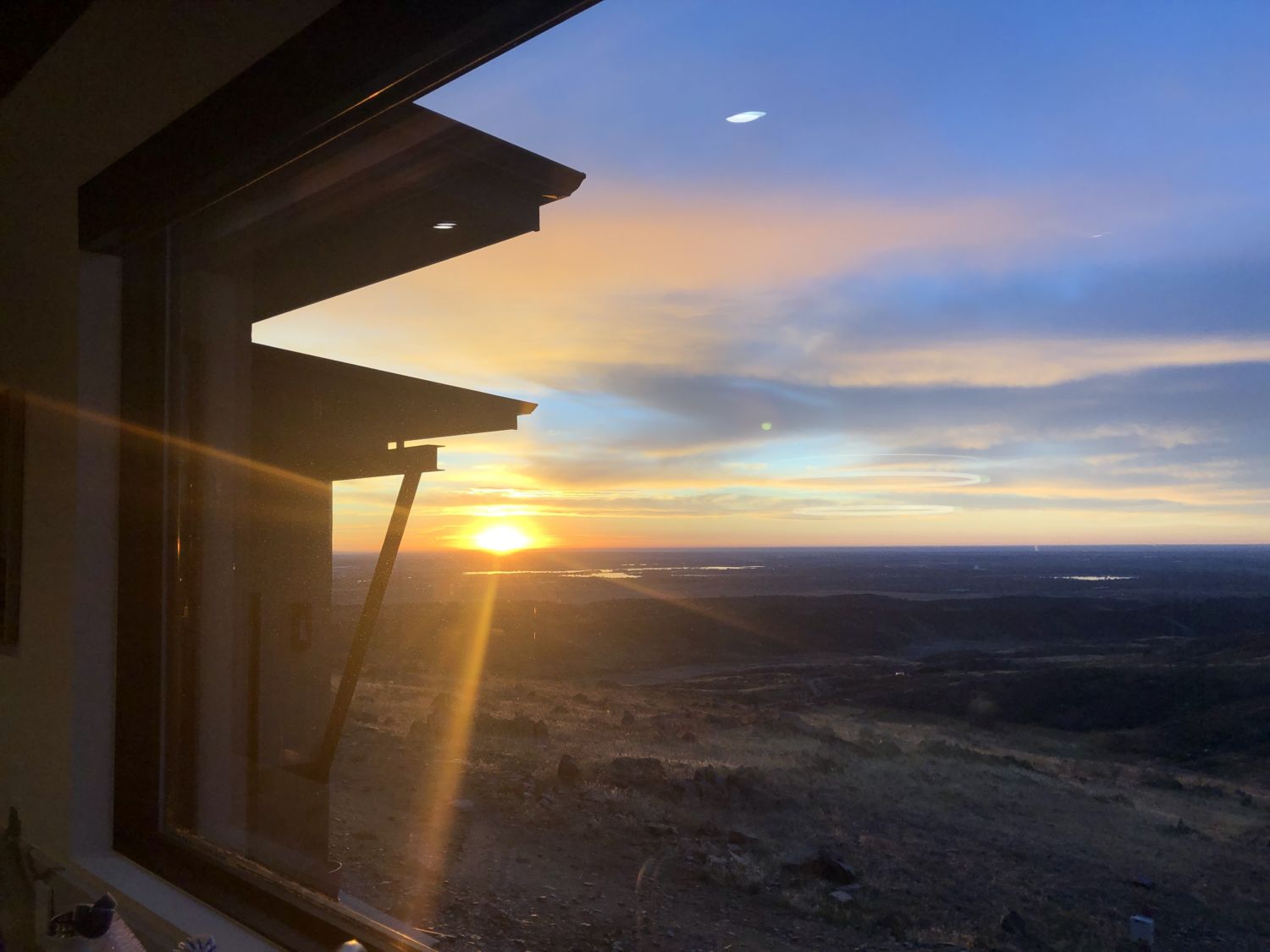
… or step onto the deck to enjoy it with a cup of coffee.
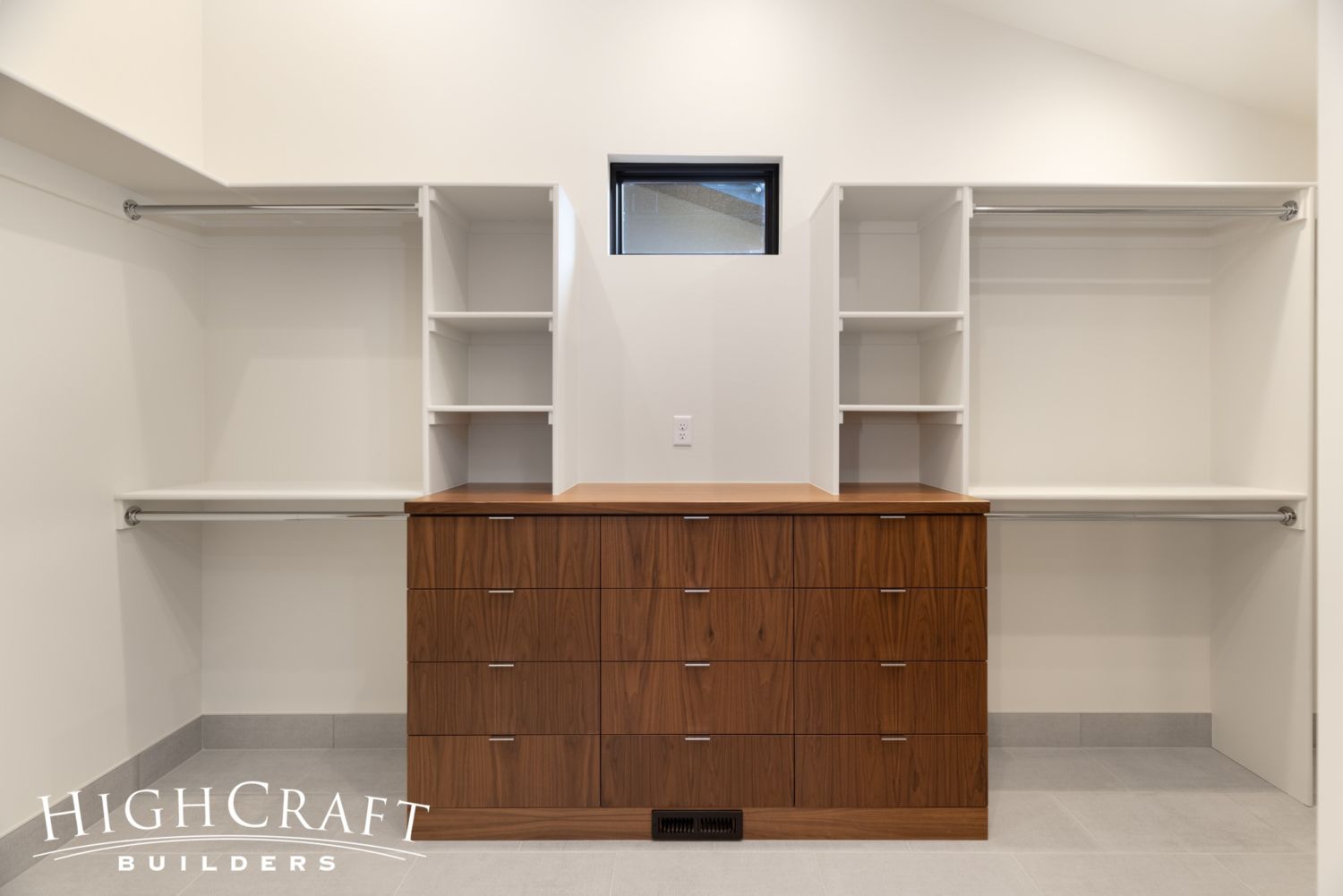
Their walk-in closet includes a murphy ironing board, as well as his and her shelving, clothing rods, and built-in dresser drawers.
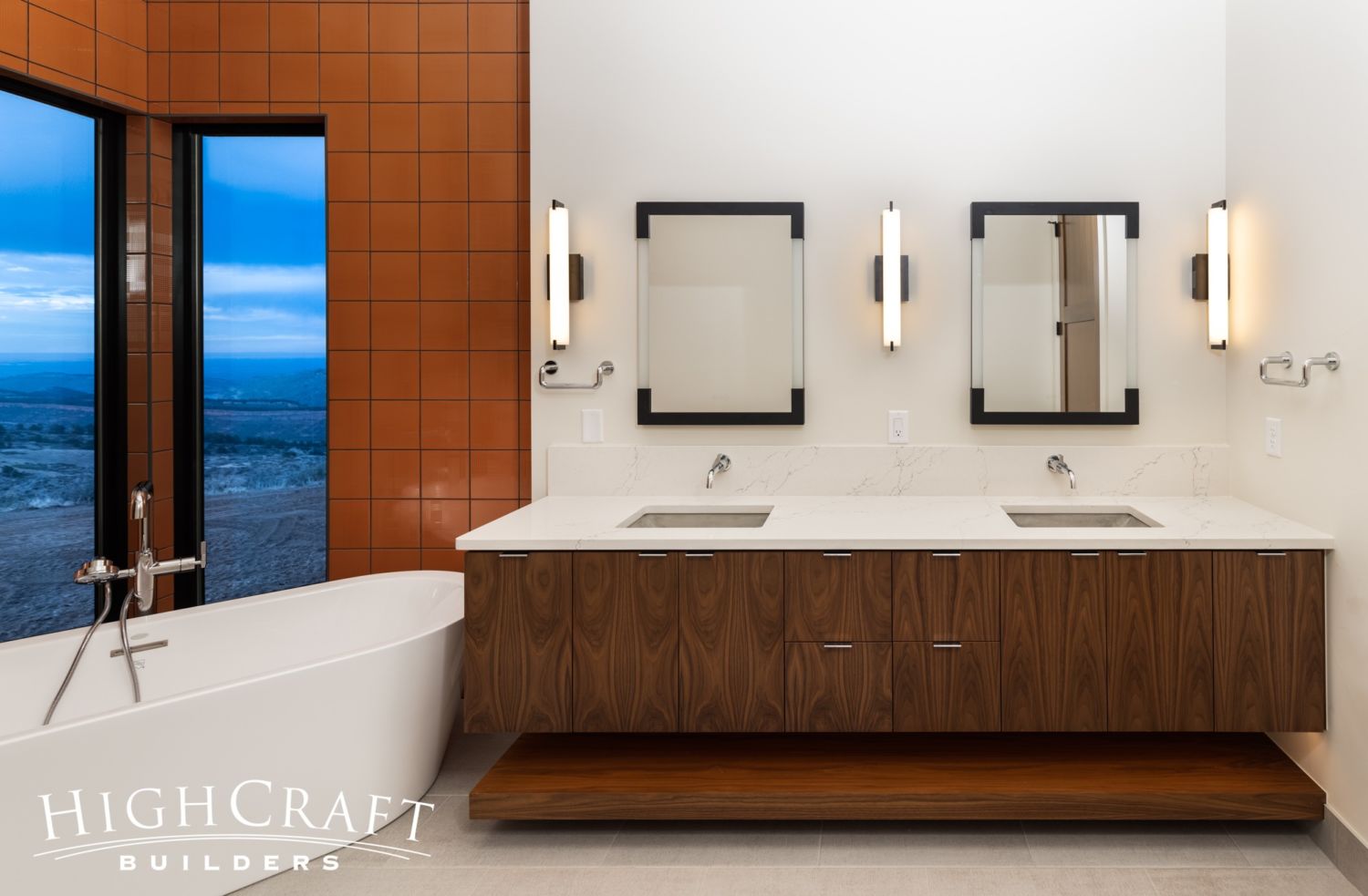
The master bathroom’s double sink vanity has slab-front walnut cabinetry with a quartz countertop and backsplash.
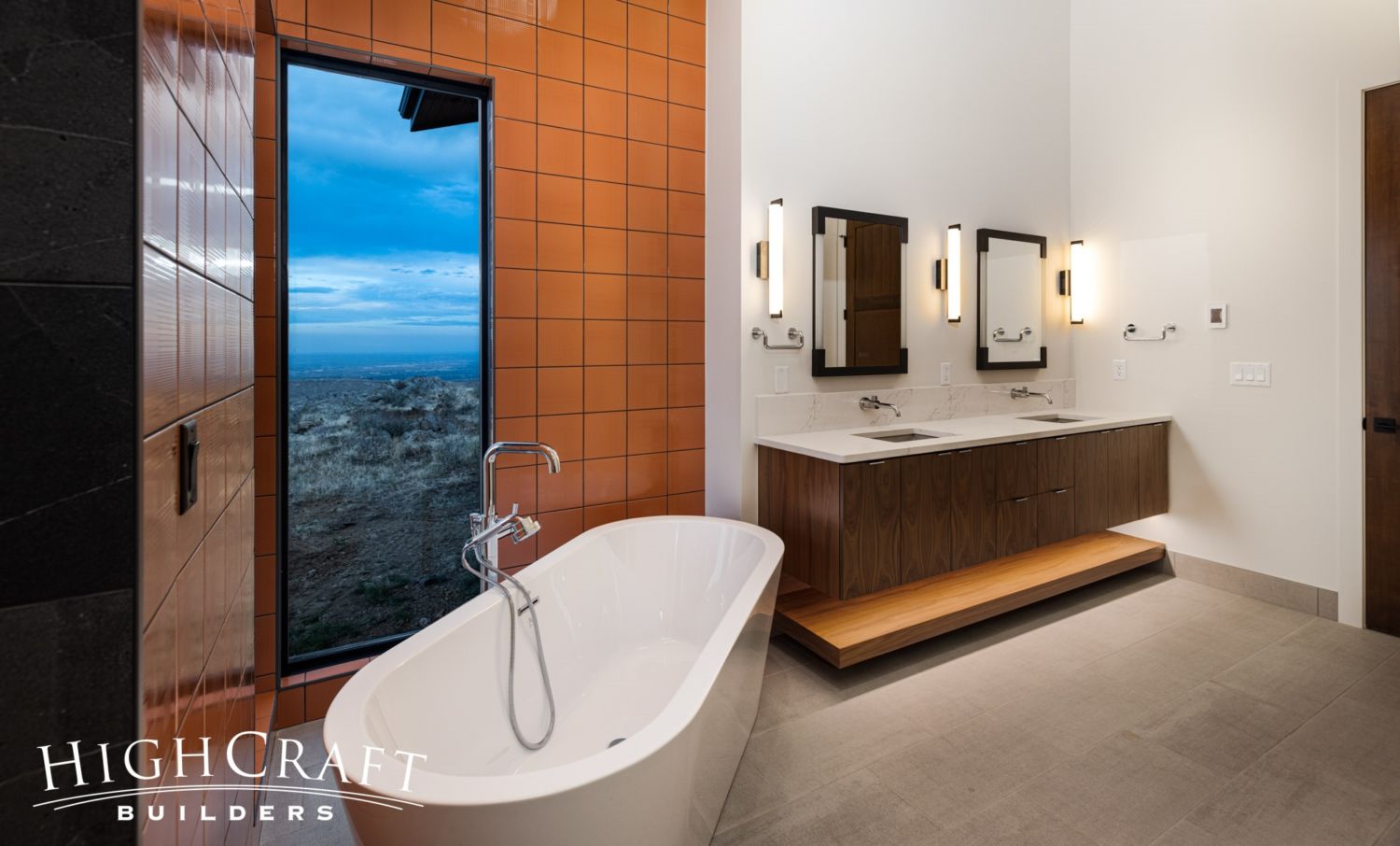
The vanity has a lower shelf to hold towels, and a docking drawer to hide electrical outlets and grooming appliances.
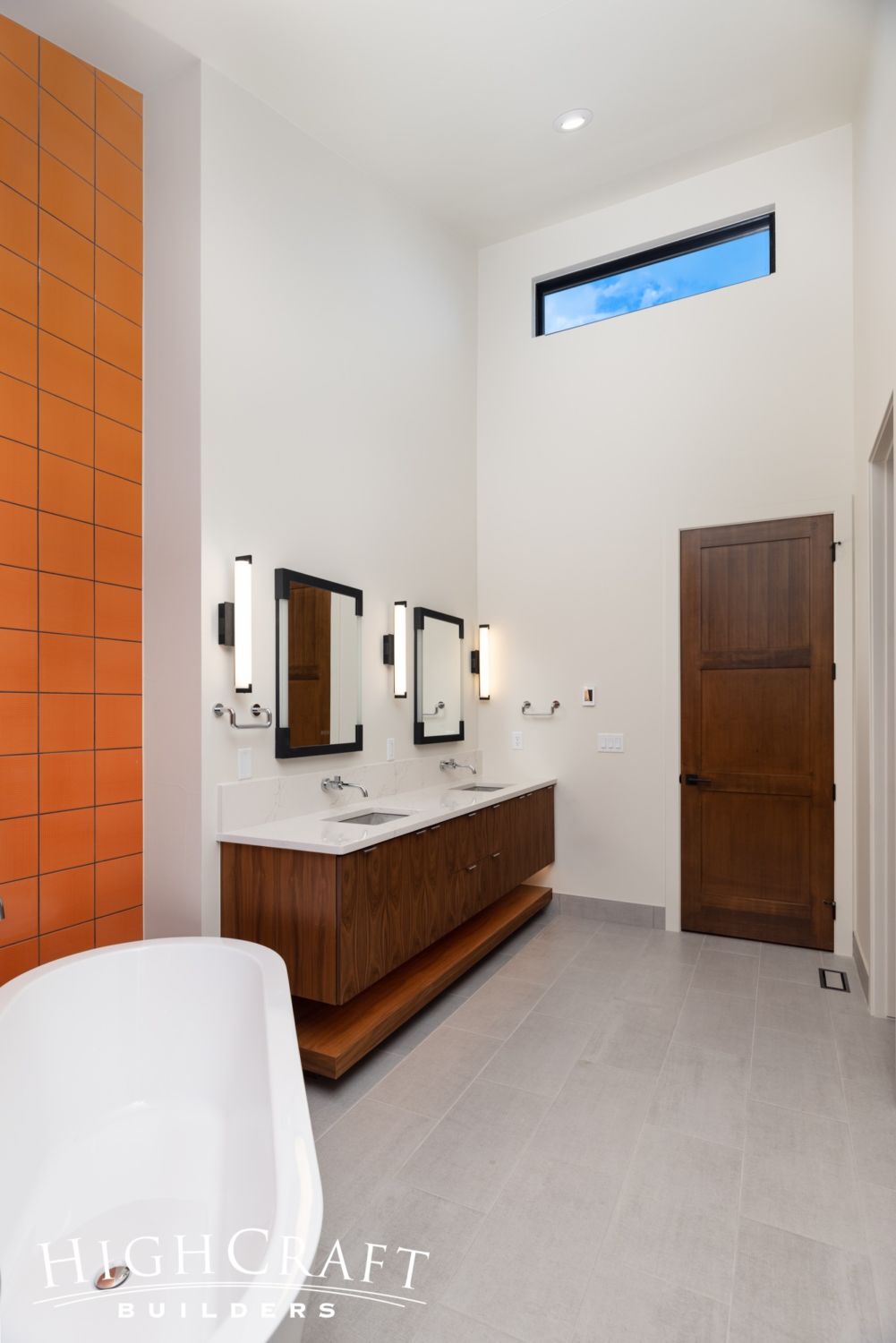
The vaulted ceiling creates an airy and spacious grand-scale feeling in the master bathroom.
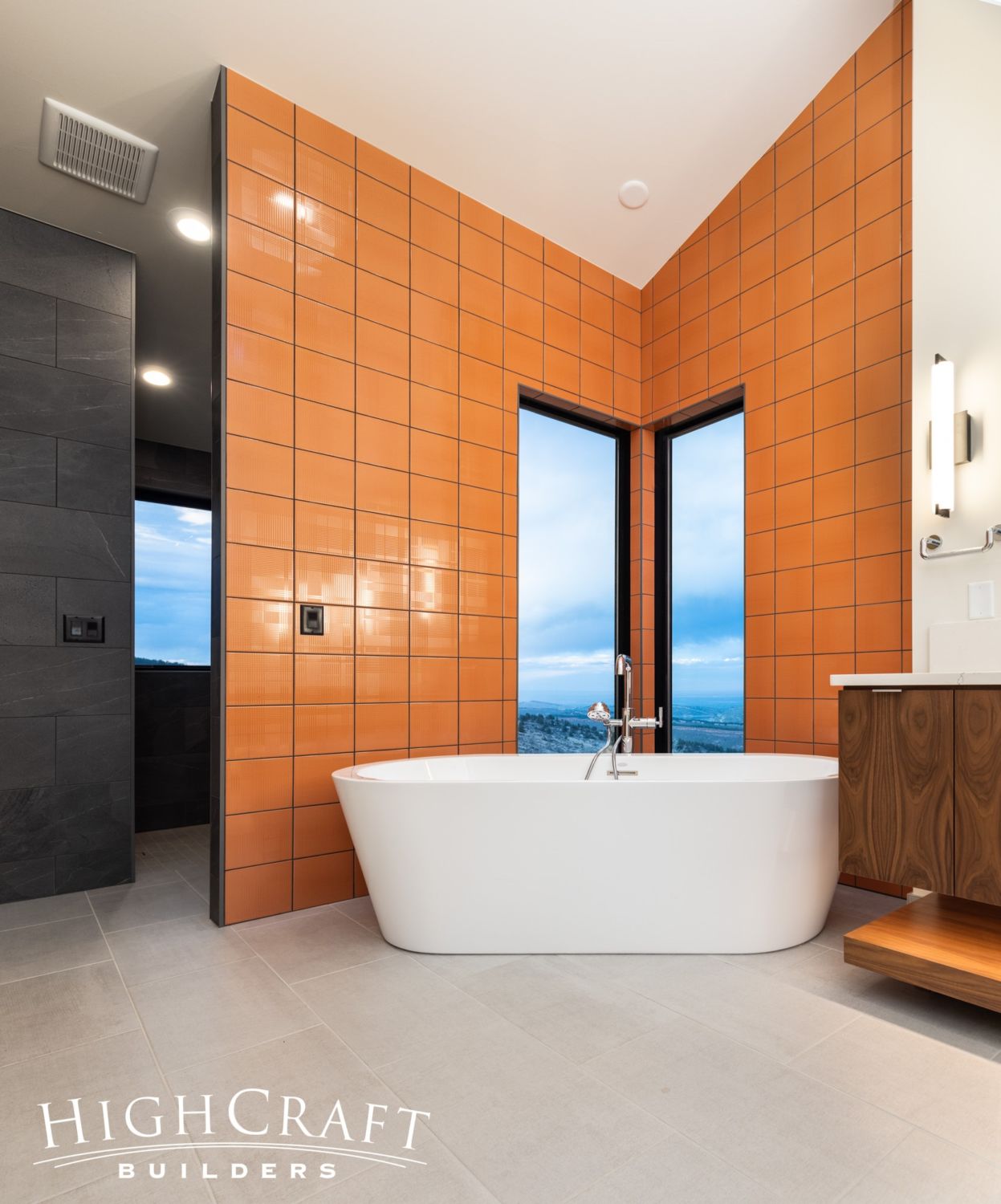
Inspired by the mid-century modern color palette, Graham and Julie selected a vibrant 8-inch by 8-inch orange tile by Interceramic to surround the soaking tub.
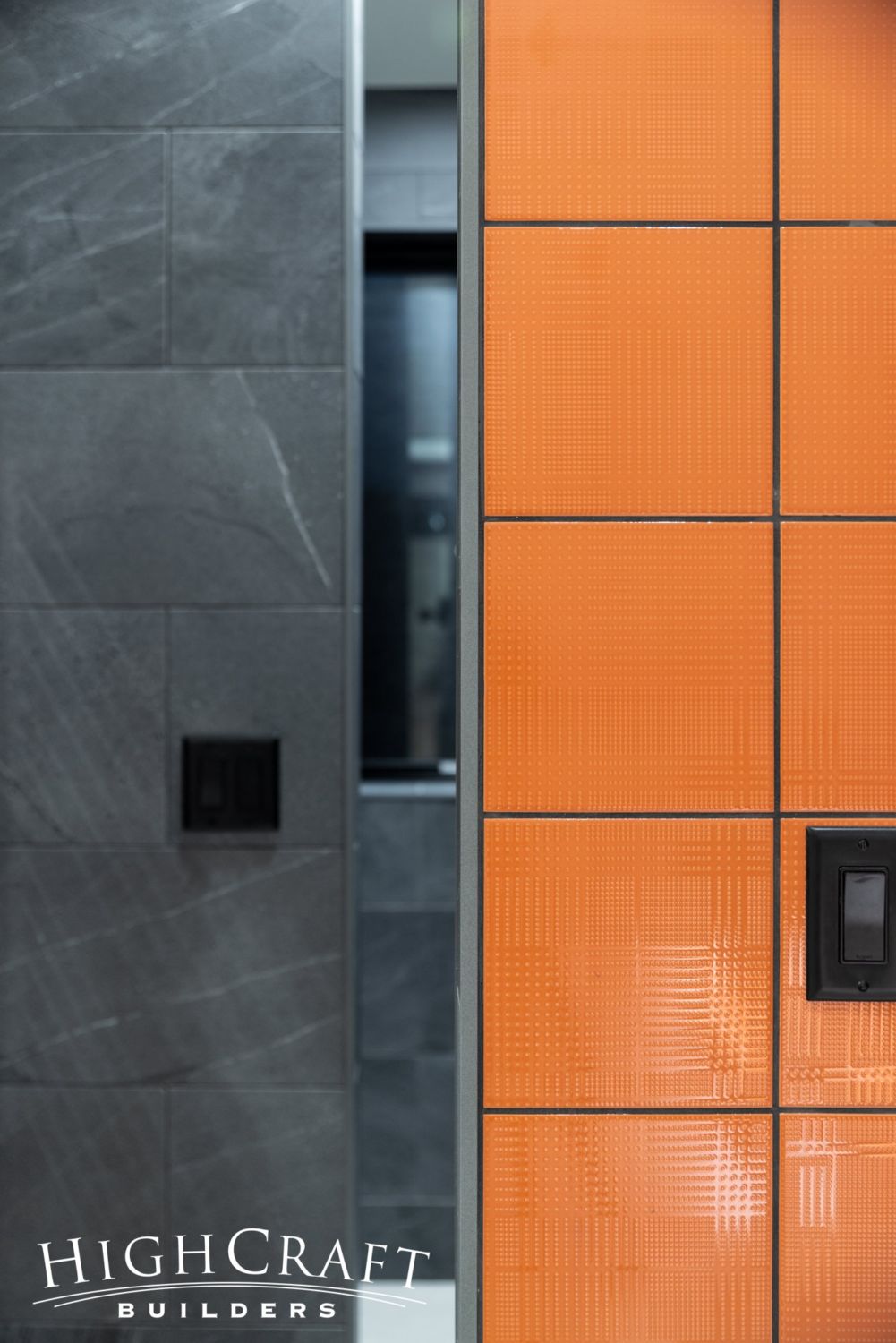
The cool gray tile of the shower balances the warm and energizing orange of the accent walls.
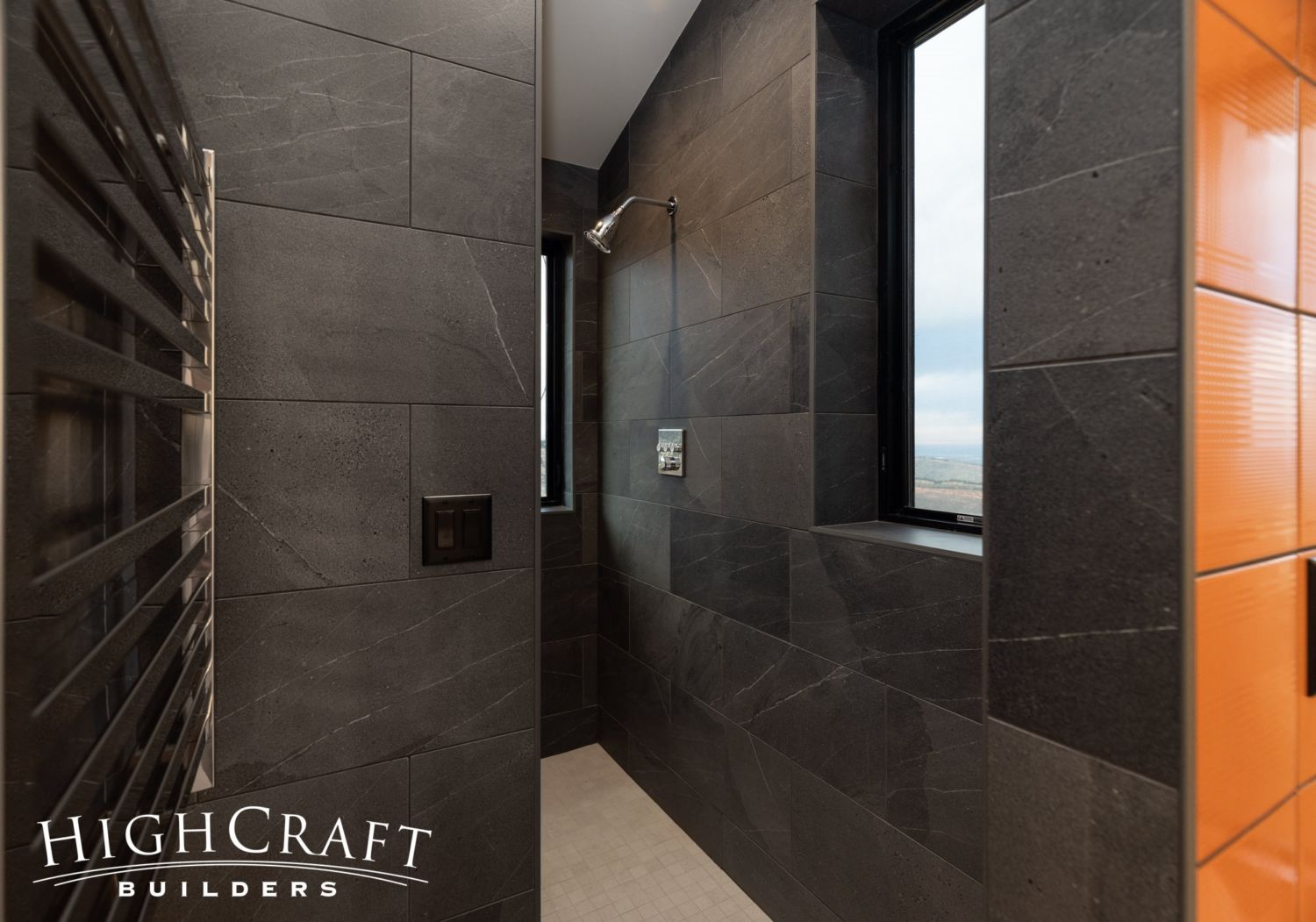
Because this is Graham and Julie’s forever home, their master bathroom is full of universal design elements, including tile flooring and a walk-in shower with flush shower pan.
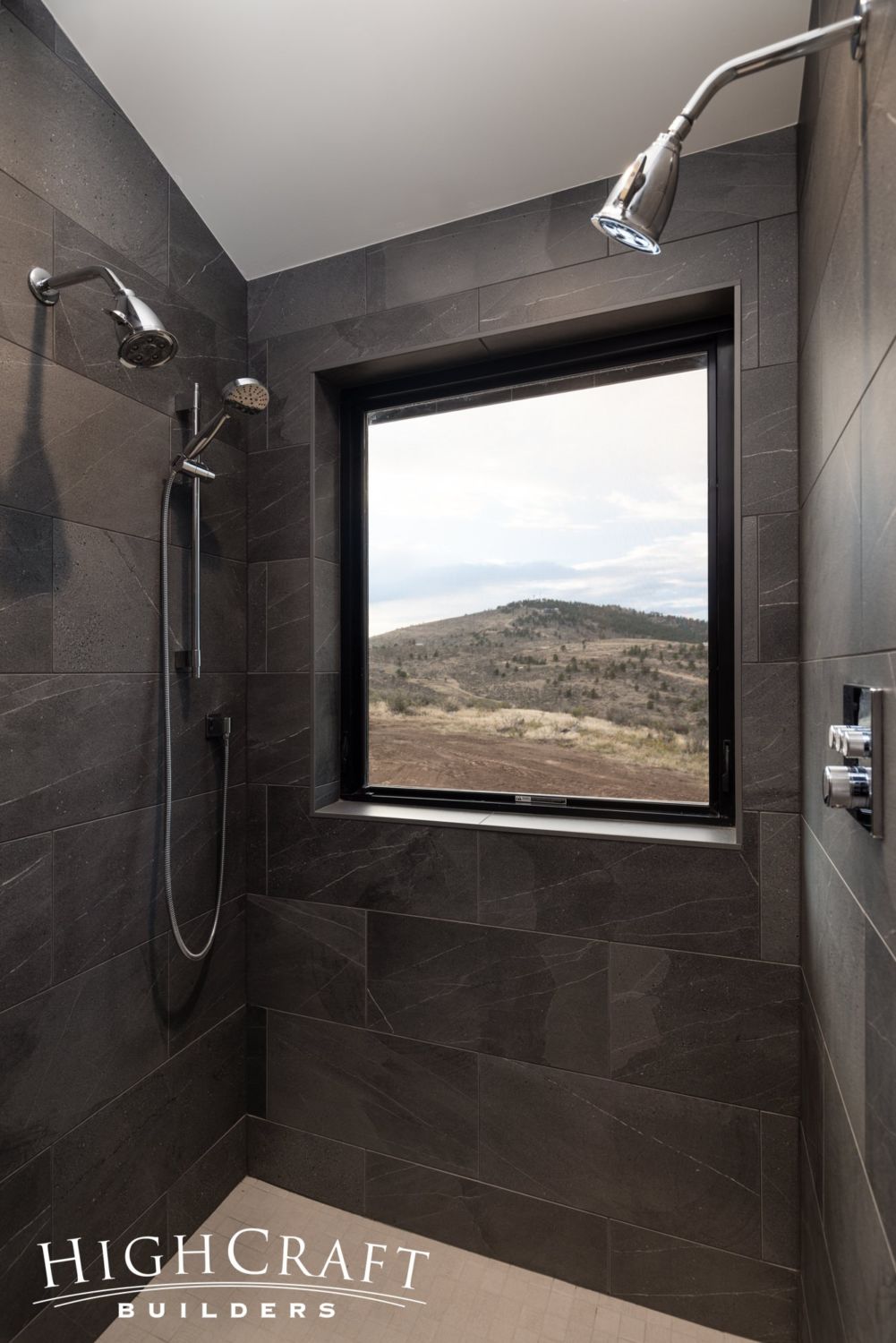
In Part 4, Graham mentioned that he wanted multiple shower heads, and a foolproof control by Grohe for consistent water temperature. “We installed a two-shower-head control version of this in a previous home,” Graham says, “and liked it so much we bought it again to control the three heads in our new shower.”
“It has a view,” Julie adds, noting that she and Graham wanted watertight windows so they could enjoy the surrounding landscapes from the shower. They also appreciate being able to open the awning window to bring the outside in.

Multi-Purpose Room
Graham and Julie love to watch movies. In addition to a main-floor home theater for day-to-day viewing, they wanted a more secluded home theater where they could curl up and watch movies together. The solution was a 489-s.f. multi-purpose room on the second floor.
“It’s a fourth bedroom suite that’s also a media room and office with roof deck,” says Graham. “It’s kind of like a private getaway above the garage.”
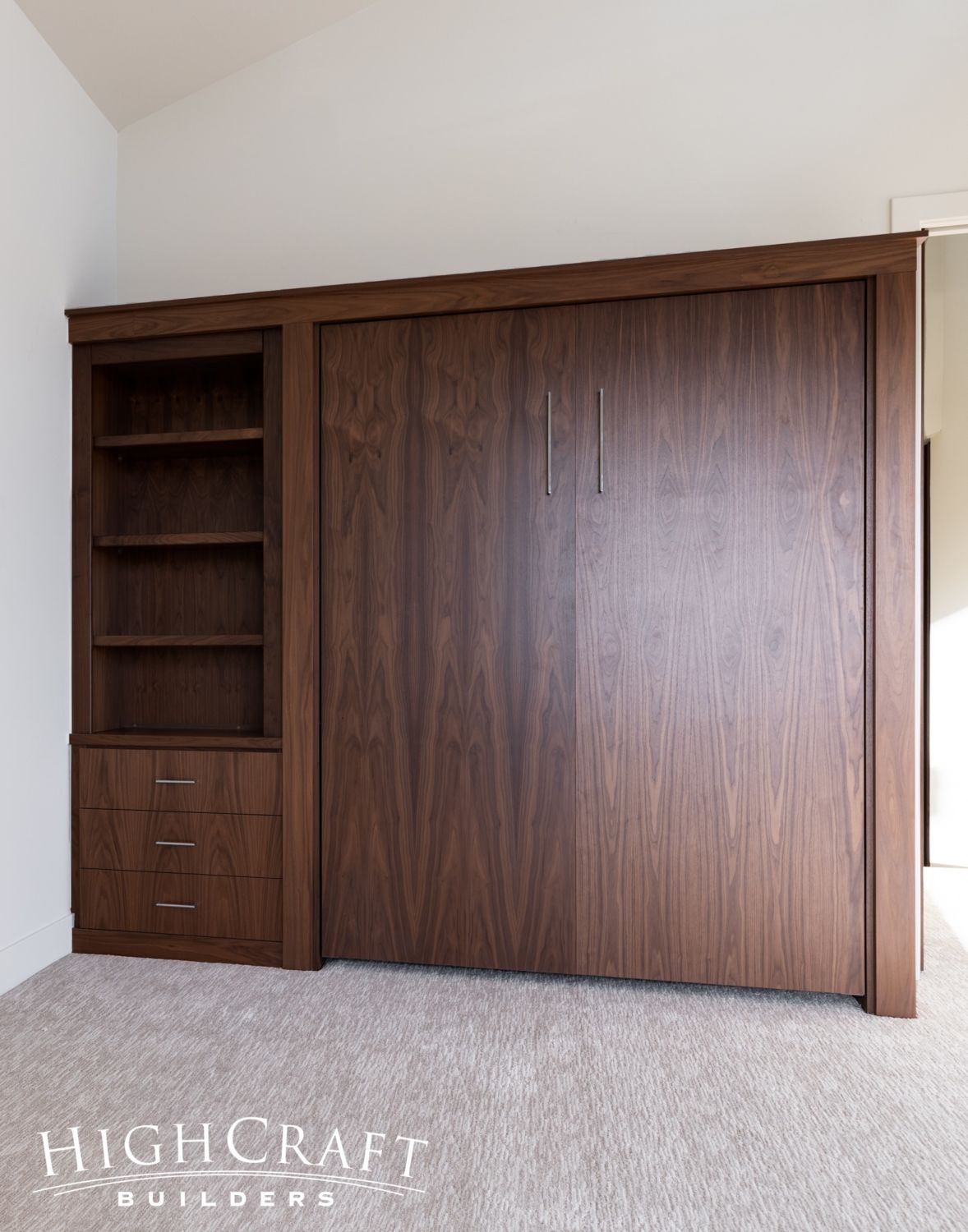
The space also includes a closet, full bathroom, and murphy bed (above). If needed, Graham and Julie can convert the upstairs into a private bedroom for overnight guests.
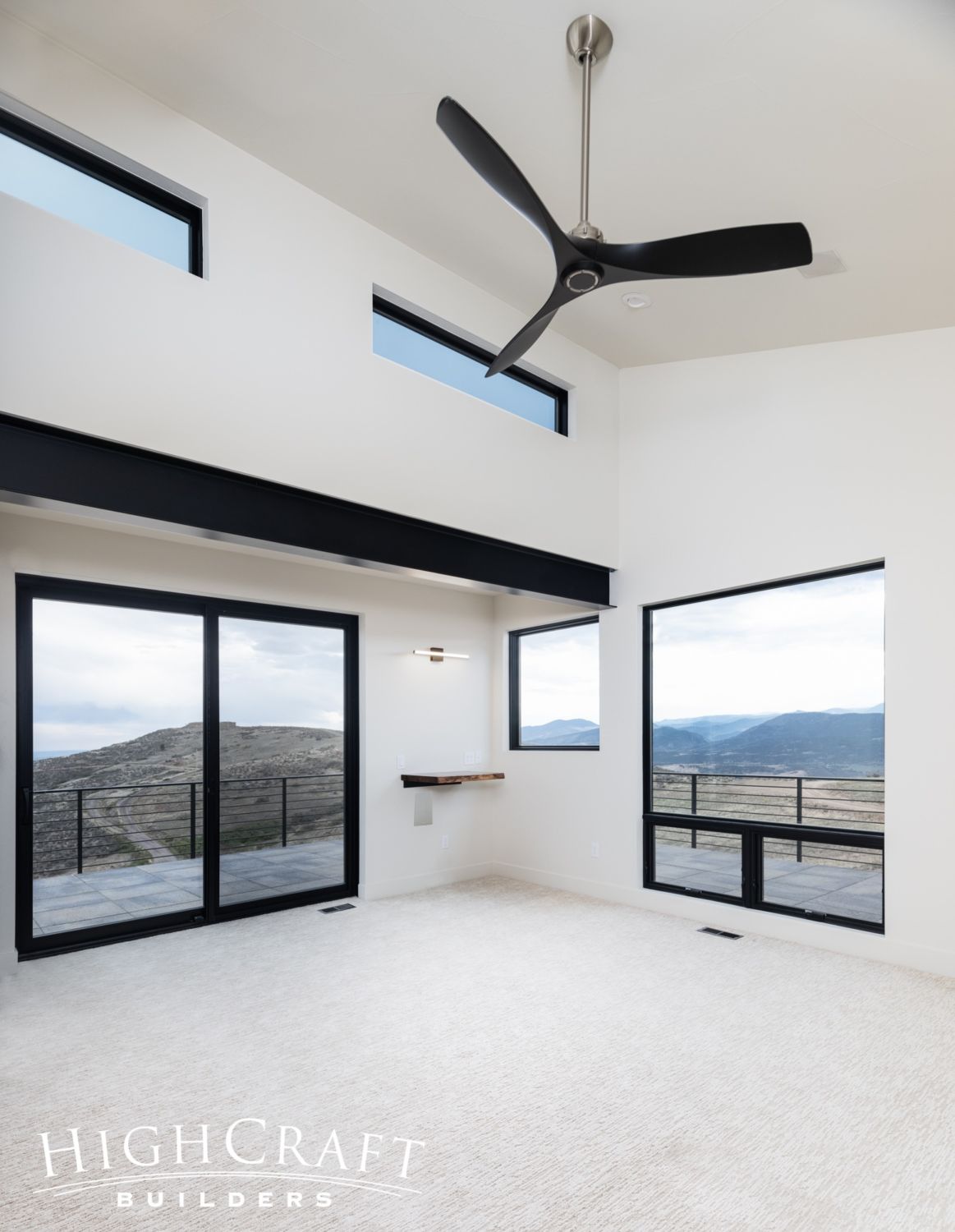
For added comfort, the couple chose wall-to-wall carpeting for the space. A floating live-edge walnut desk is just right for a laptop, and the abundant windows flood the room with natural light.
“I love the interior finishes and how we blended some mid-century cozy feels with some pretty modern finishes throughout with colors, materials and textures,” says interior designer Jill Sanchez.
What do Graham and Julie think about their forever home?
“We love our new custom home,” says Graham. “We can’t believe we get to live surrounded by Colorado mountain views. Our home is well-made, with every nuance and detail attended to.”
“The entire staff and trade partners of HighCraft Builders were fantastic to collaborate with,” says Julie. “We highly recommend HighCraft Builders.”
~~~
We want to thank our wonderful clients, Graham and Julie, for allowing us to share their custom home in our blog. For progress photos, and to better understand the homeowners’ construction journey, be sure to check out earlier posts in our blog series “Mid-Century Mountain Home.”
Part 1 – meet the homeowners + ground breaking
Part 2 – project goals + pouring the foundation
Part 3 – project manager Q&A
Part 4 – kitchen appliances + master suite shower
Part 5 – interior designer Q&A
To explore galleries of more forever homes, check out “5 HighCraft Forever Homes Inspired by Universal Design.”
Whether you build new construction, or remodel what you have, HighCraft’s experienced design-build team can navigate every detail of the planning and construction process so you don’t have to. Contact HighCraft with questions or to schedule a free consultation.

