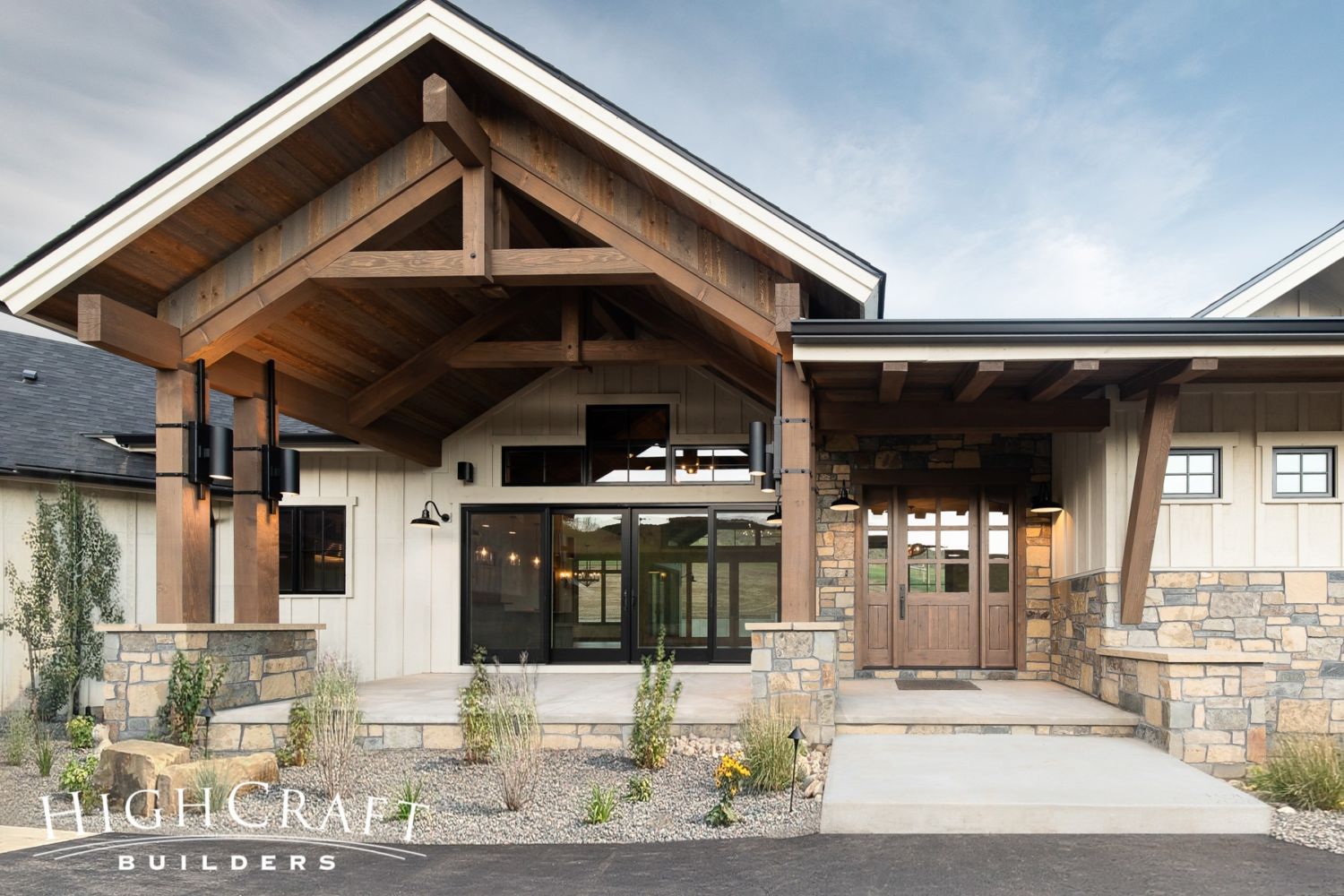
You may have heard the term forever home thrown around, but what does it truly mean? And what does a forever home look like in real life?
For us, a forever home is more than just a stunning dream home. It’s where our clients plan to live for the rest of their lives. We take this point very seriously, and never forget that each forever home should be a space where our clients can live safely, independently and comfortably as they grow older. To do this, we apply universal design concepts to every forever home we remodel or build.
UNIVERSAL DESIGN
Universal design is a space-planning and construction practice that promotes accessibility for all without sacrificing visual appeal, function or style. Universal design makes living spaces usable for as many people as possible, regardless of age or ability. With more and more homeowners wanting to age in place, universal design has become essential to the long-term success of forever home projects.
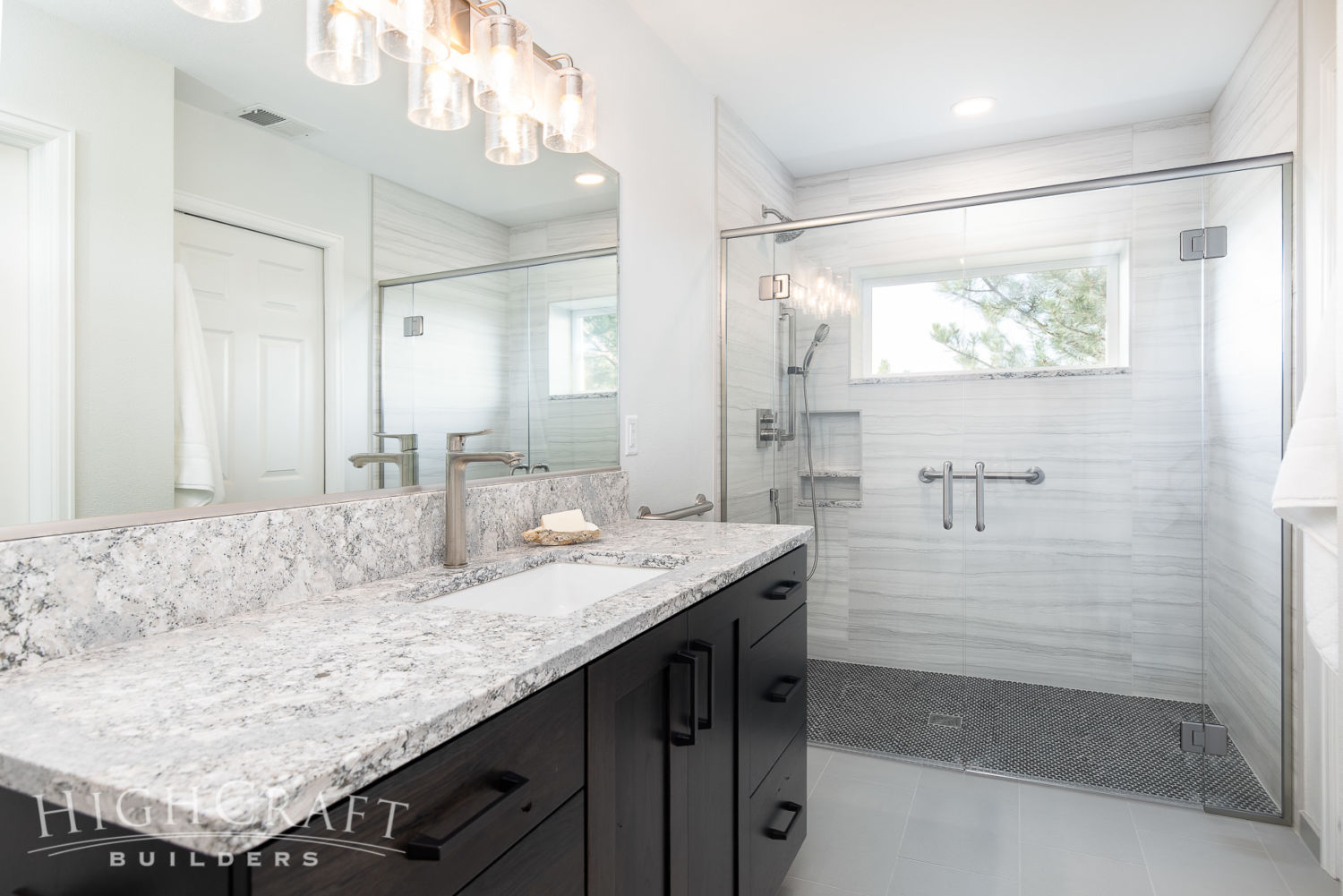
What do universal design elements look like in a remodel or in a brand-new custom home? Here are 5 HighCraft Forever Homes inspired by universal design.
1. Old Town Remodel
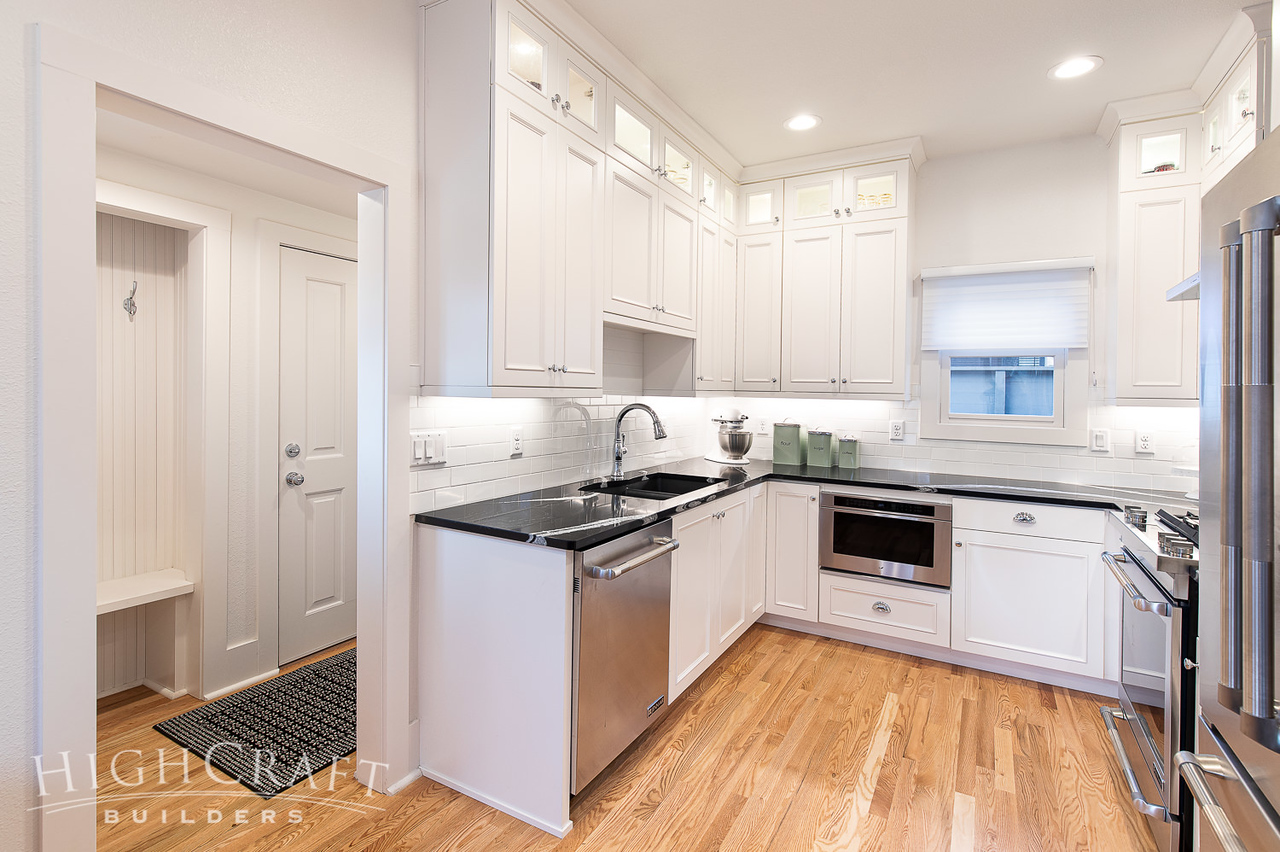
Sharon loved the location of her house in Old Town Fort Collins, but it needed a new addition, layout and structural changes to become her forever home. Our design-build team updated the kitchen, including the addition of an under-counter microwave and the removal of a countertop peninsula. We also installed a curbless shower in the main-floor master bathroom, and relocated the laundry to the first floor, allowing Sharon to safely age in place.
Learn more about Sharon’s forever home project HERE.
2. Master Bathroom Remodel (and more)
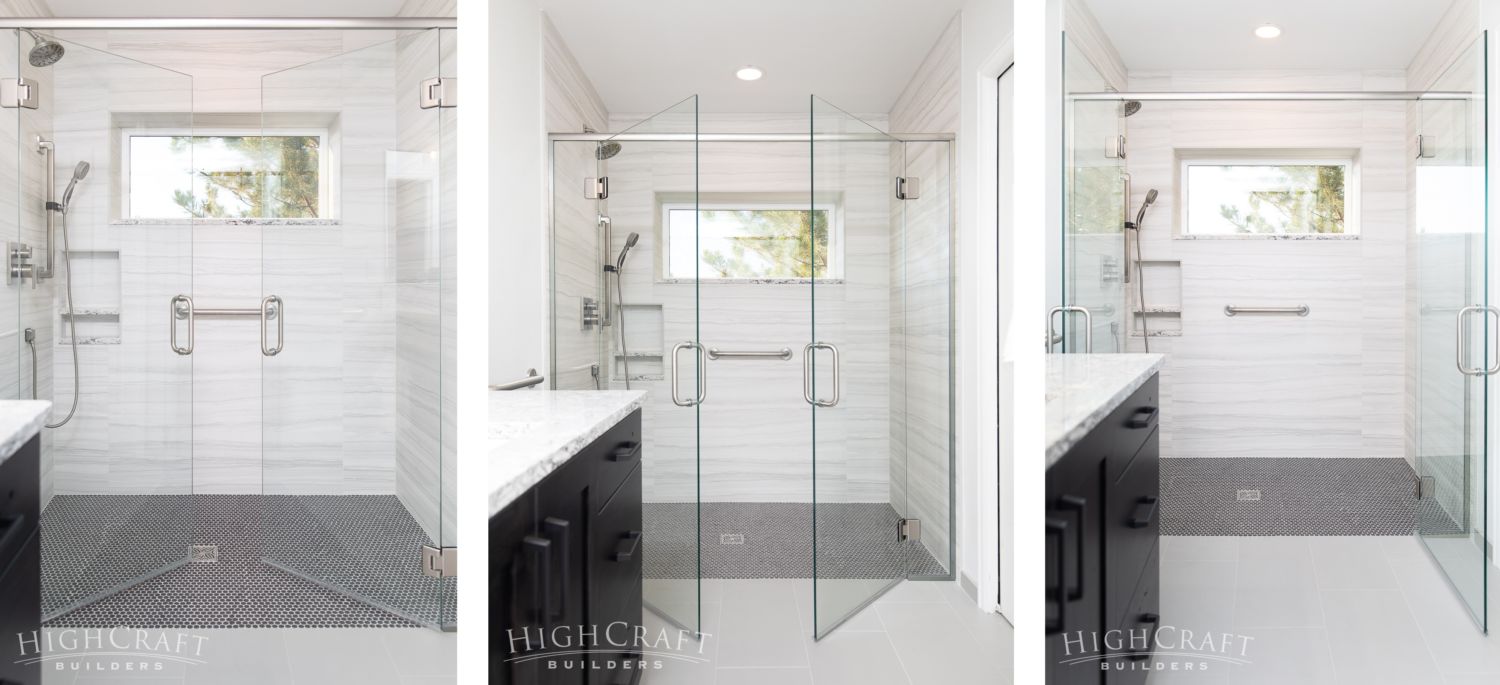
Barb and Sandy hired HighCraft to renovate their kitchen in 2011, and our team helped them remodel their home, in stages, over the last decade. “Every remodeling project we’ve done in the past ten years has been done with the idea of aging in place,” Barb says, and her bathroom is no exception. “We both have had knee replacements and have had to use walkers,” Barb explains. “I’m not in a wheelchair, but I want my shower to be wheelchair accessible.” Our team also installed a stair lift between the garden level and main floor of the home for added accessibility.
Read about Barb’s universal-designed master bathroom, complete with photo gallery, HERE.
3. Family Farmhouse Remodel

This farmhouse has been in the hard-working Feit family for four generations, and the plan is to keep it that way for years to come. Great-granddaughter Evin and her wife Erin worked with HighCraft to turn the dated house into their high-functioning forever home. Universal design elements include an open floorplan, hardwood and tile flooring, curbless shower in the master bath, wider doorways, pull-down faucets, and low-threshold exterior entryways that could easily accommodate a stroller as new parents, or a wheelchair ramp in their golden years.
Evin and Erin, a young couple in their 30s, prove you can create your forever home at any age. Explore their labor of love HERE.
4. Dutch Ridge Ranch Custom Home
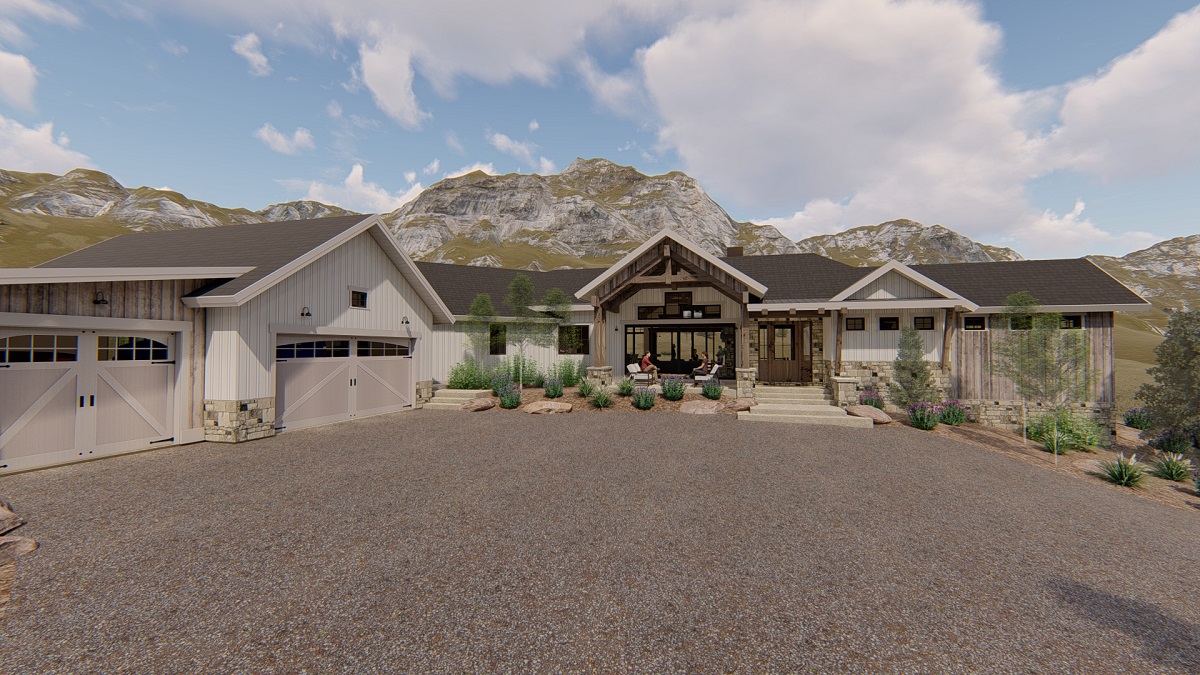
Tim and Lesha’s luxury ranch home includes multiple outdoor living spaces, a 1,000-bottle wine cellar and tasting room, and a secondary prep kitchen where Lesha transforms the honey and lavender she grows into soaps, lotions and other products. HighCraft incorporated many universal design elements throughout their forever home so the couple can safely age in place.
Explore the full gallery, and read their story, HERE.
5. Classic Colorado Farmhouse
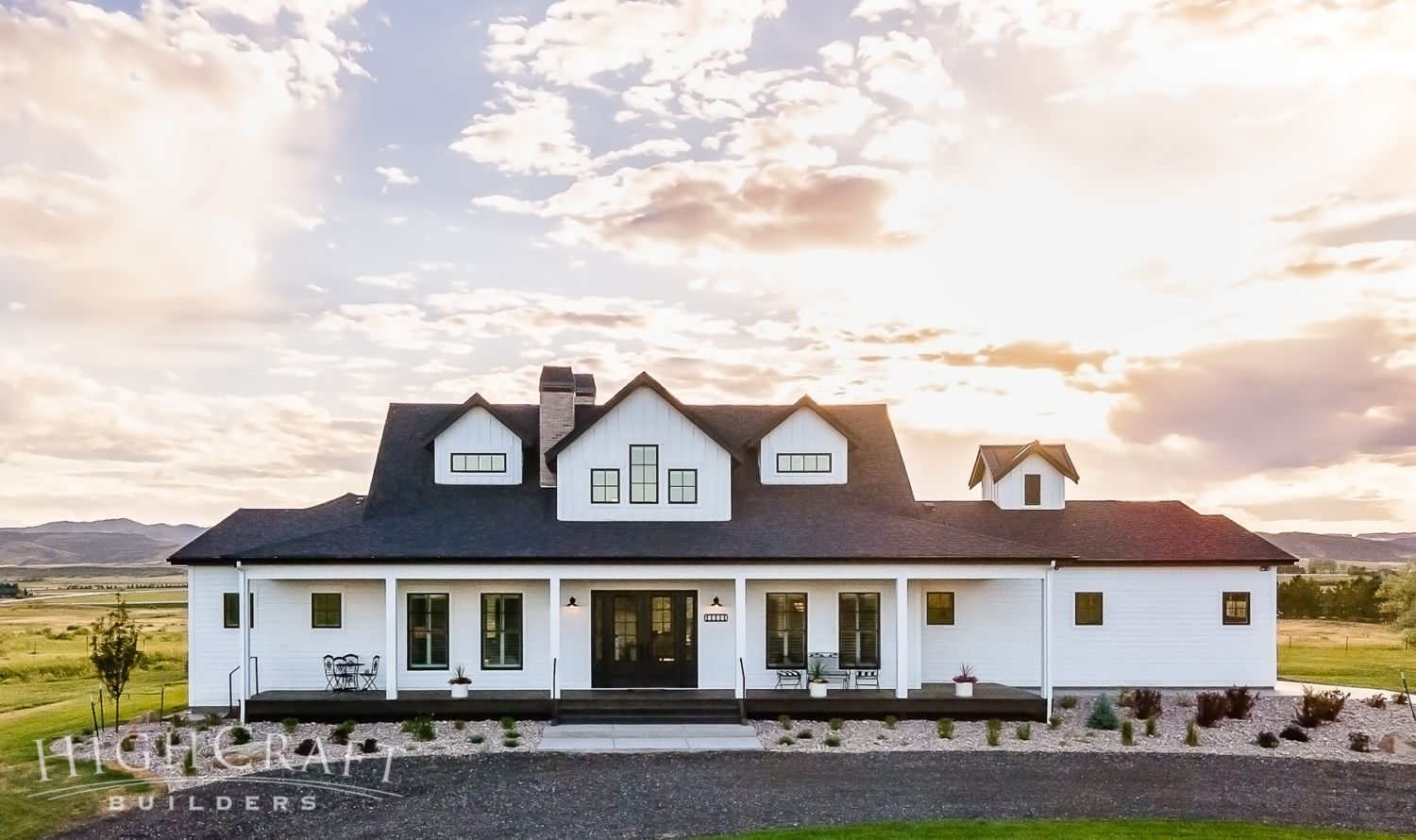
Tom and Debbie put a lot of thought into the design of their custom home on an acreage north of Fort Collins. With grown children and grandchildren living nearby, the couple was determined to build a forever home where the whole family could gather. Universal design elements include a low-threshold front entry, open floorplan, hardwood flooring, pull-down faucets, lever door handles, wide hallways and doors, and a main-floor laundry and master suite.
“It’s the perfect house on the perfect piece of land. That’s the beauty of designing and building your own home,” Tom says. “You’re not settling. For us, it was really a collaborative effort with the right builder that made this farmhouse our forever home.”
Explore Tom and Debbie’s custom home, and five other main-floor master suites, in our gallery.
Whether you build new construction, or remodel what you have, HighCraft’s experienced design-build team is here to help you build your forever home. Contact HighCraft with questions or to schedule a free consultation.

