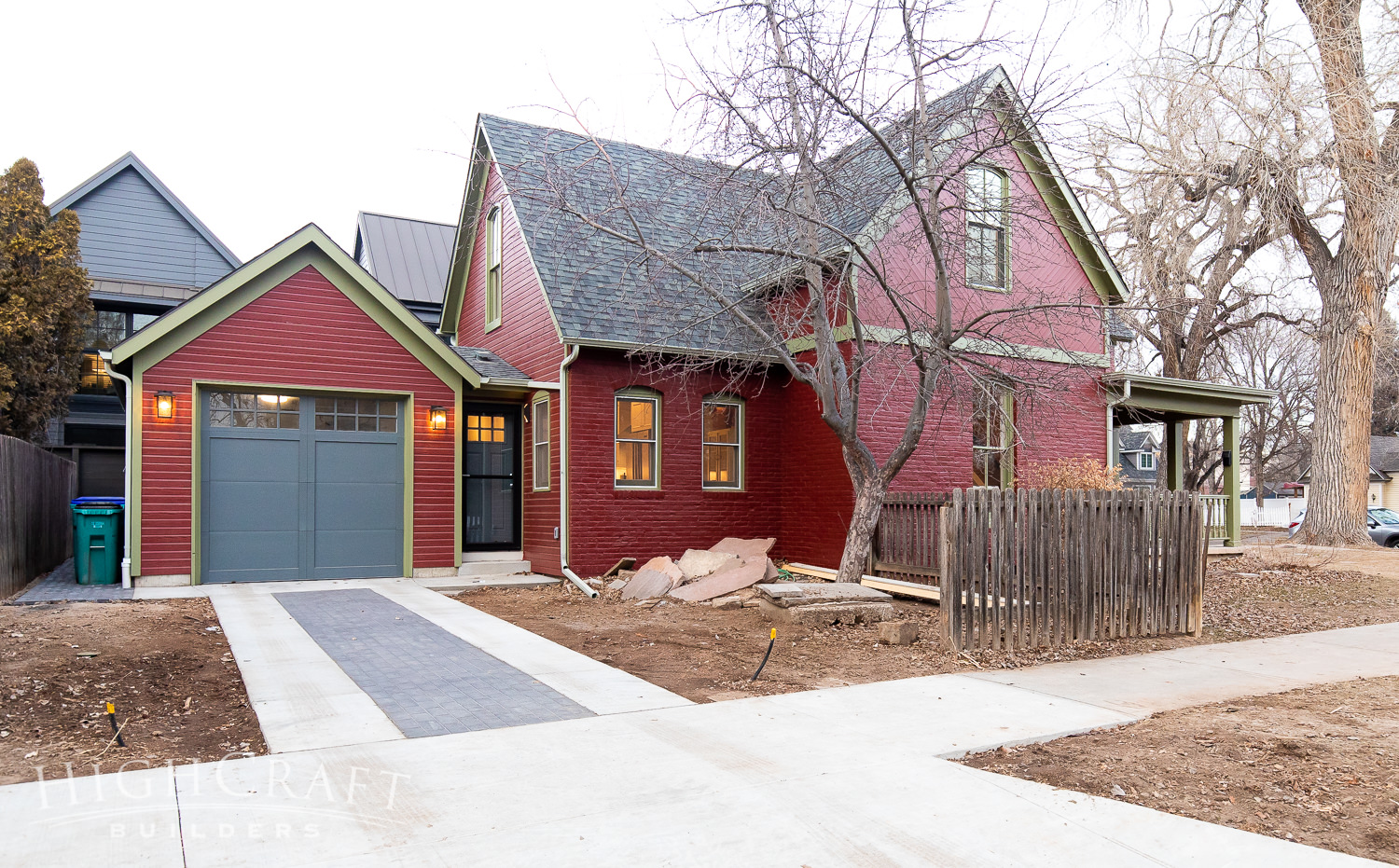
Old Town Farmhouse Remodel
Sharon’s home was built in the 1880s when Fort Collins was a new town on the western frontier. She had already remodeled the farmhouse once in the 1980s when it was one hundred years old, but after an additional thirty years of wear and tear, it was time for another update. Sharon wanted this remodel to be her last, and she wanted to make some structural changes, so she called HighCraft Builders. Our design-build team updated the kitchen, installed a curbless shower in the remodeled bathroom, and relocated the laundry to the main floor, allowing Sharon to safely age in place. We also fixed major structural issues, replaced worn mechanical systems, and designed a new garage, breezeway and second-floor bathroom addition that look original to the house. Our team attended City of Fort Collins planning hearings, navigated the historic review process, and secured the variances needed to take Sharon’s project from concept to completion.
Learn more in our “Old Town Farmhouse Remodel” blog series:
Part 1 – Sharon’s Remodeling Goals
Part 2 – Project Manager Q&A
Part 3 – Design Team Q&A
Part 4 – Final Reveal






































