Whether you remodel, build an addition, or design a new custom home, a main floor master suite is a great layout choice for many good reasons. It can add privacy, enhance indoor-outdoor living, promote safety and comfort as we age, and it often improves the resale value of property.
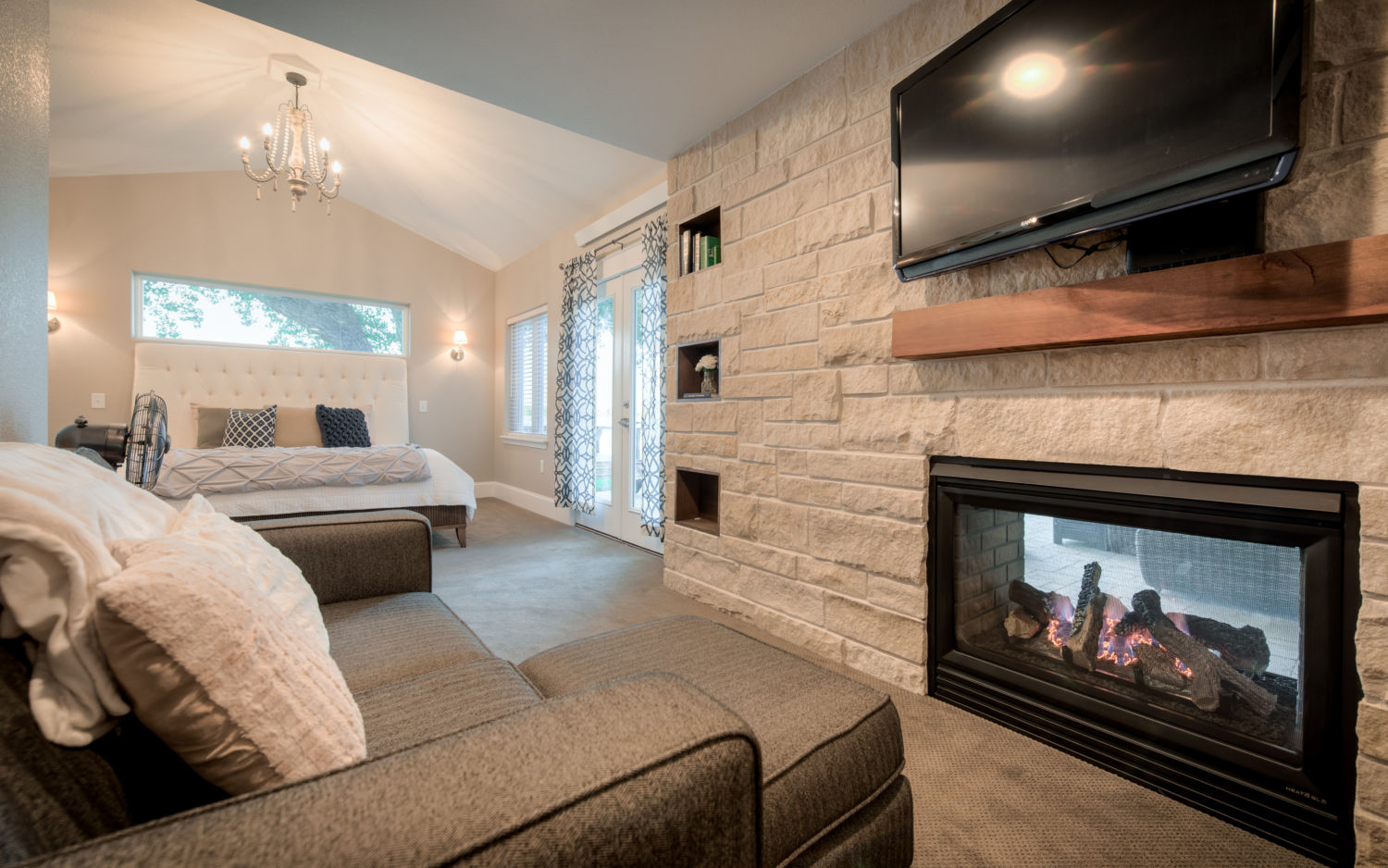
For parents with children at home, a master suite on the main floor, and away from the kids, can serve as a quiet sanctuary and provide much-needed privacy, like this home on Lake Loveland (above).
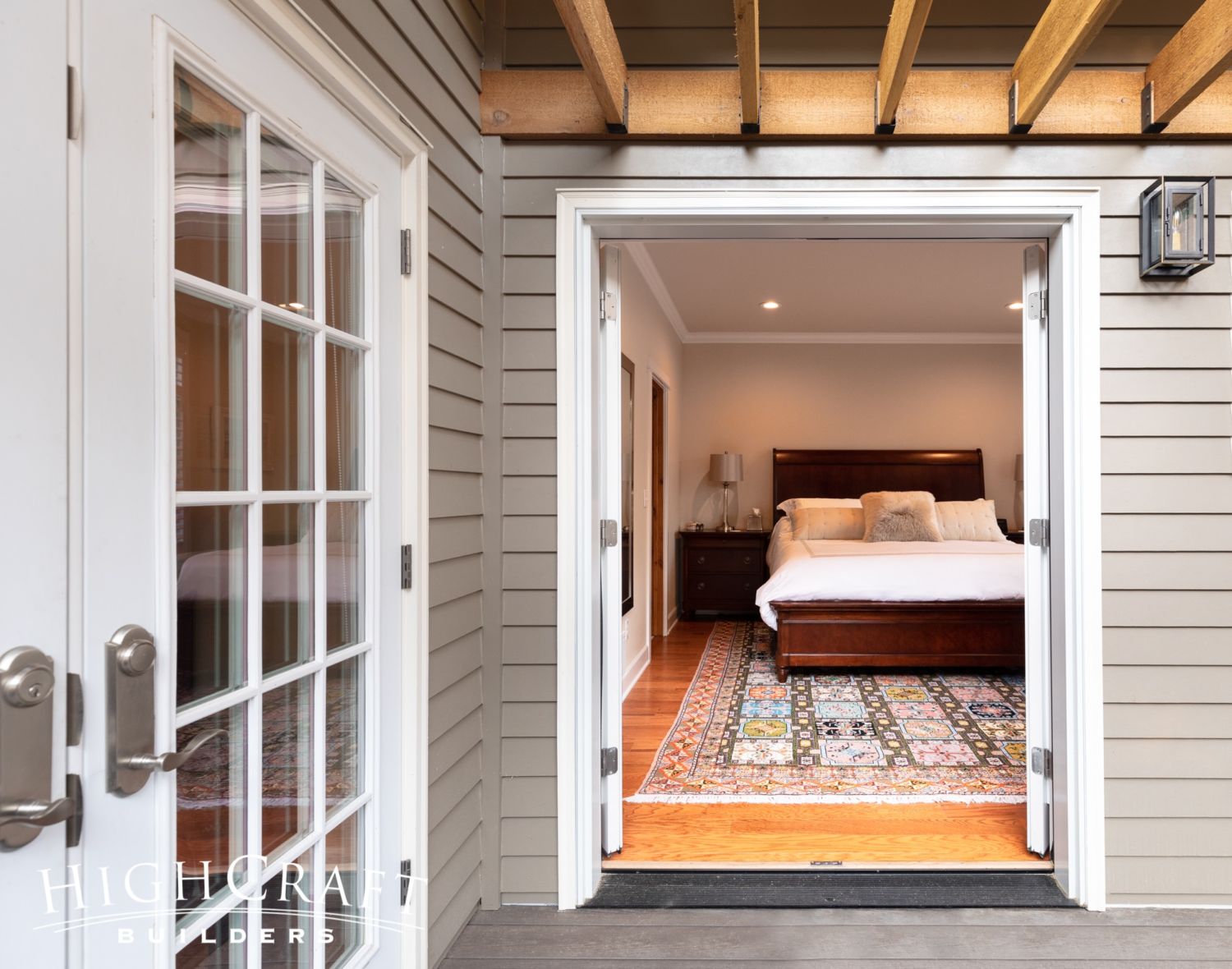
Another appeal of a first-floor master is the ability to live an indoor-outdoor lifestyle every single day.
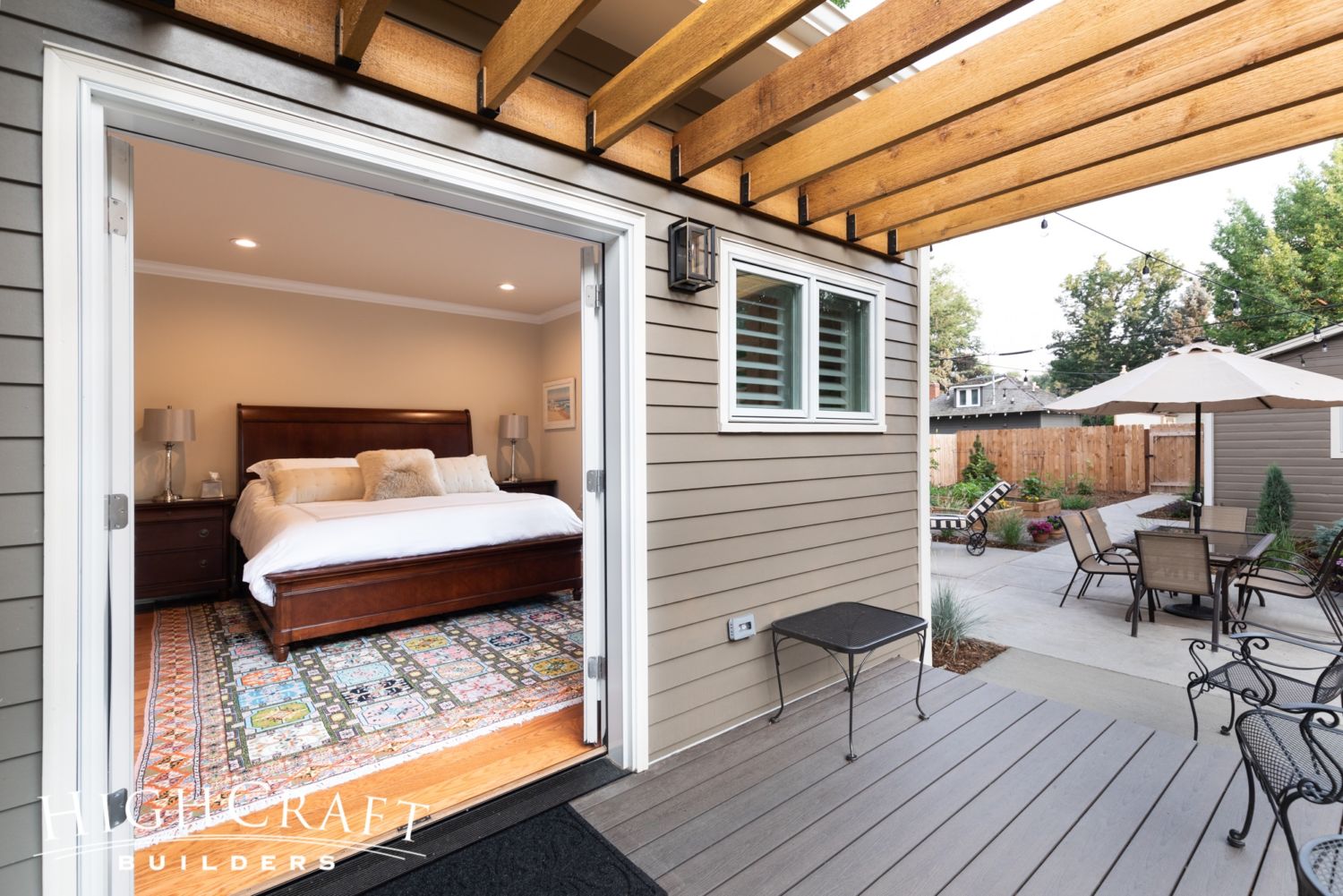
Imagine waking up in the morning, opening the French doors of your bedroom to your private patio, and sipping a cup of coffee as you watch the sunrise. Heaven!
MAIN FLOOR MASTER: Building an Addition
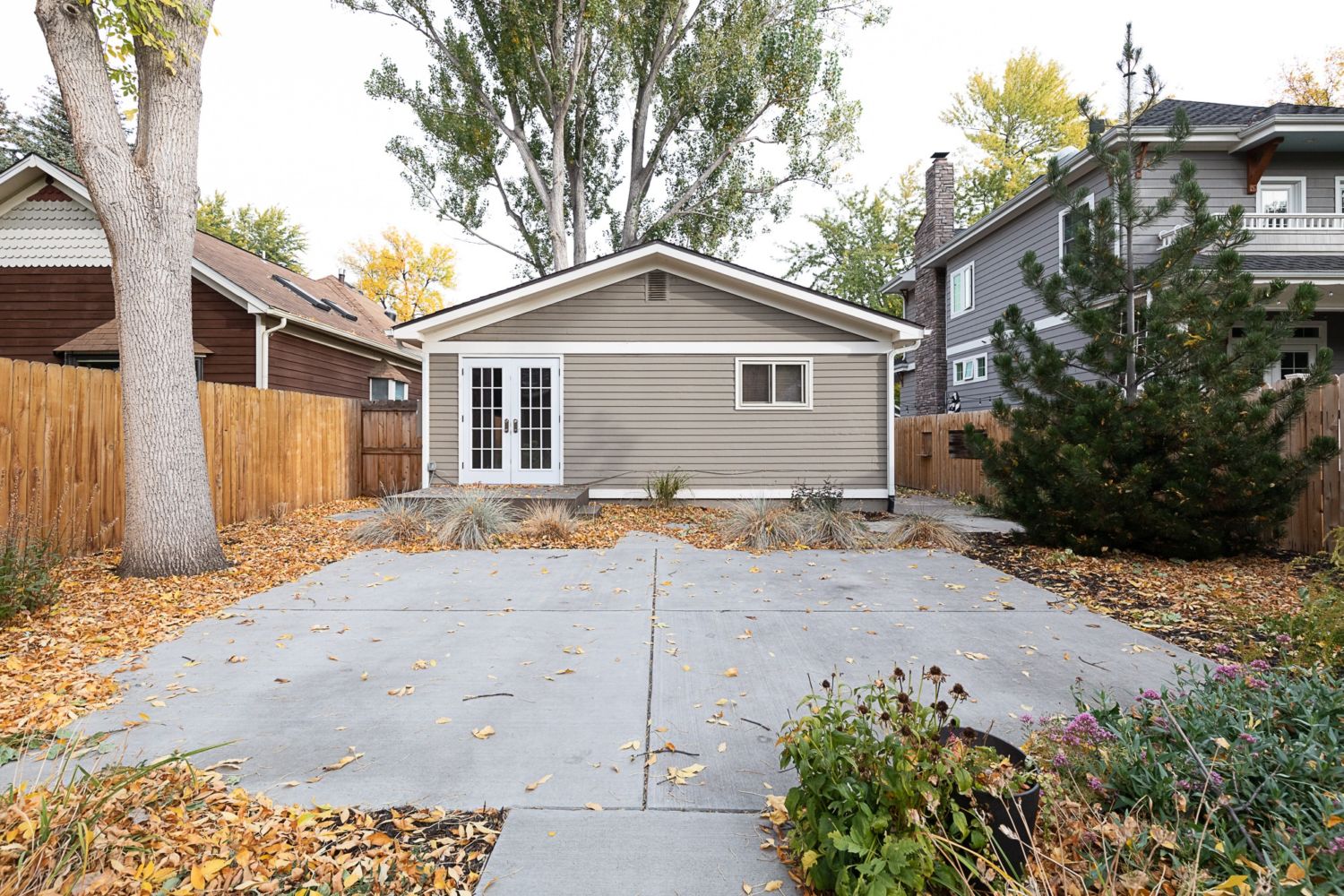
(BEFORE) When an existing home lacks the interior space for a main floor master suite …
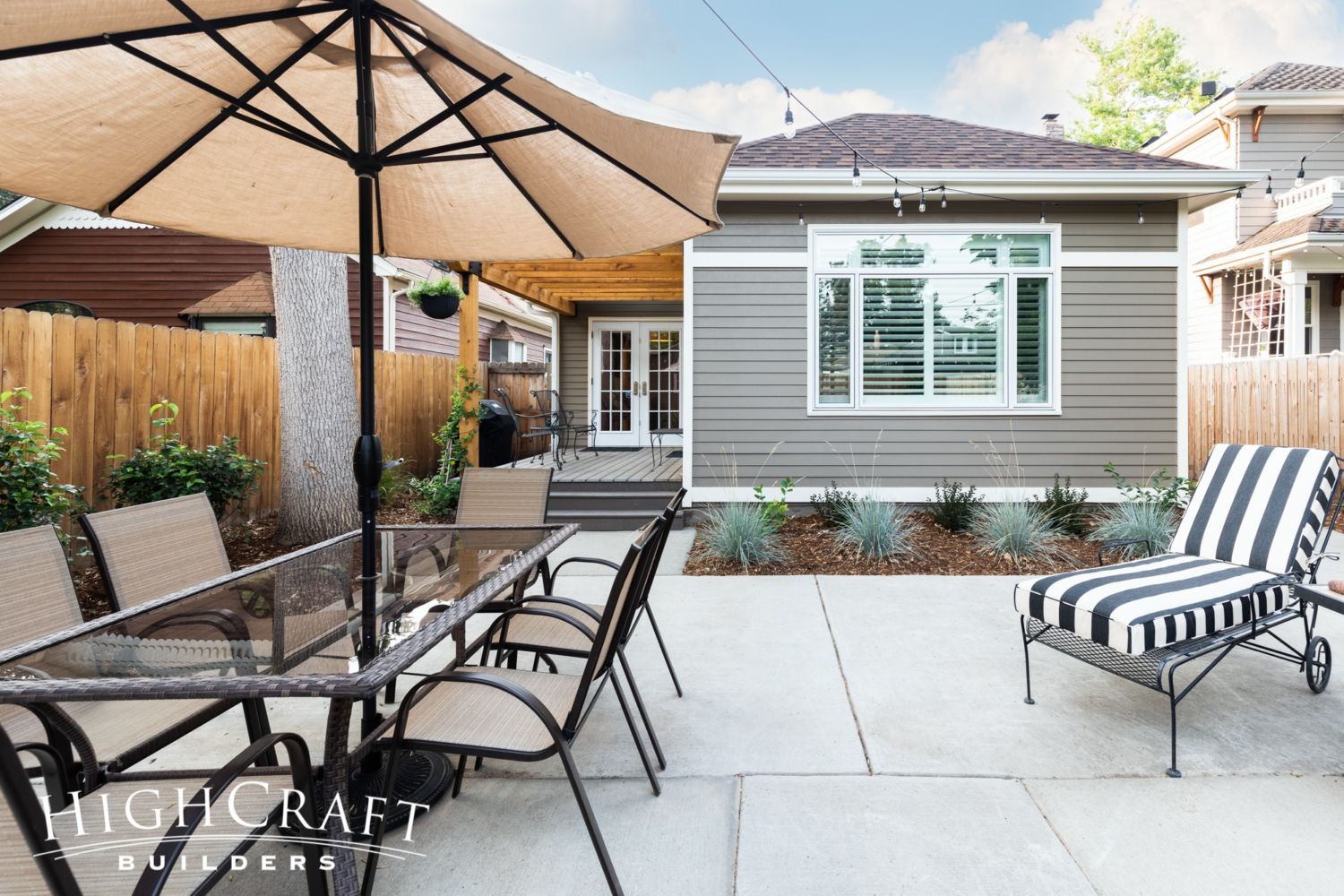
… the HighCraft team can design and build a thoughtful addition (above).
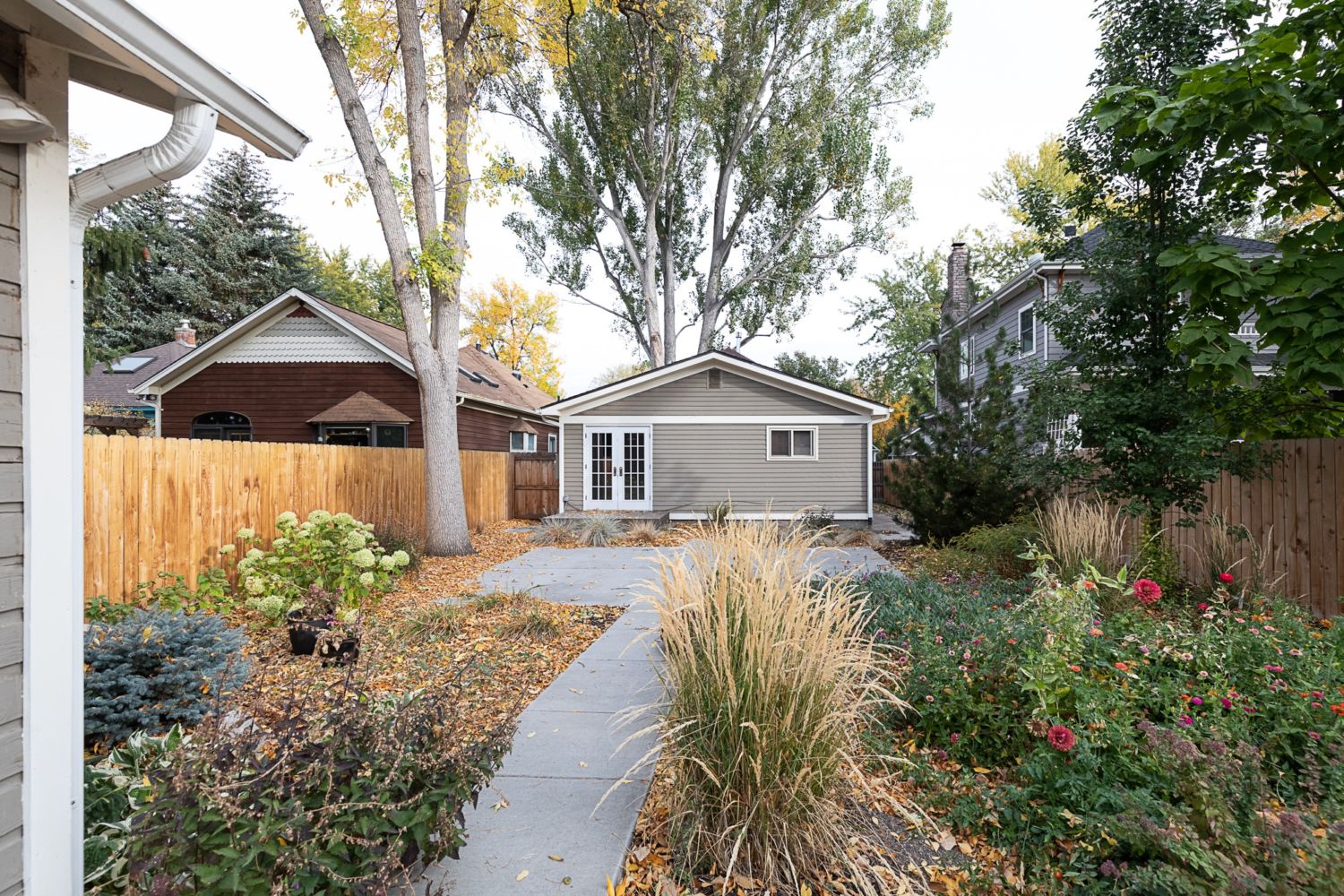
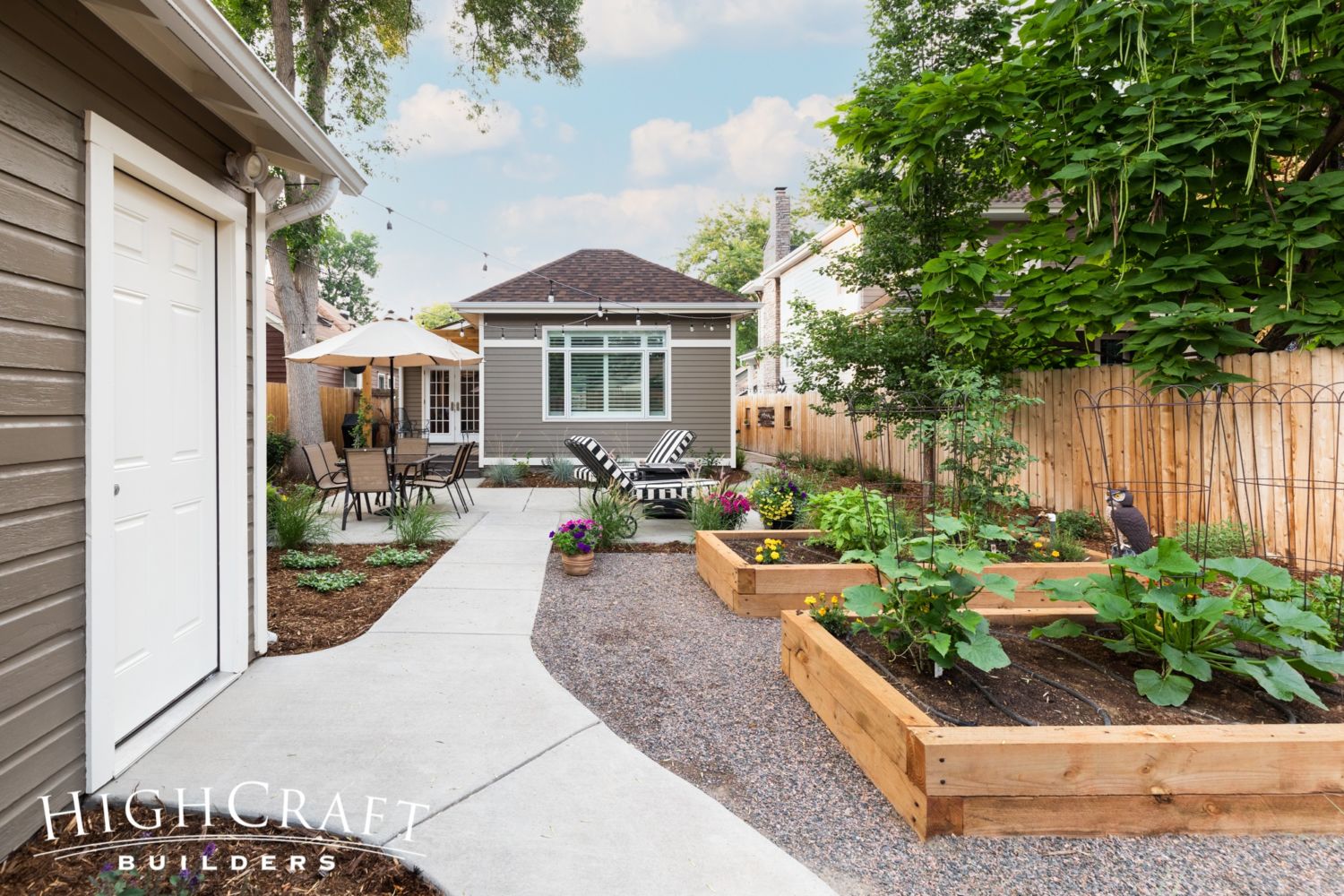
We always strive to honor the character of the original house (see the before-and-after transformation above).
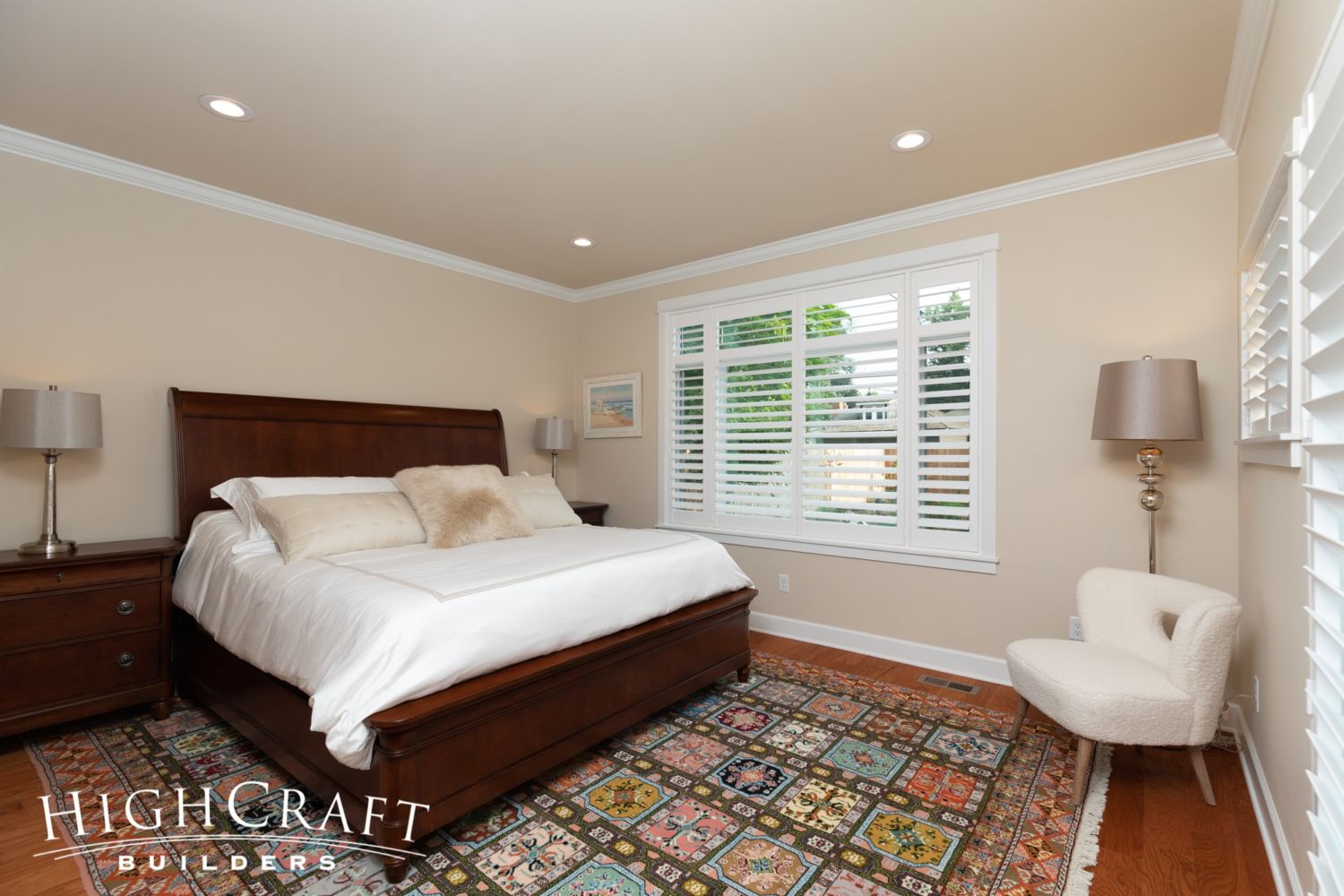
Inside the addition, the master bedroom is roomy and comfortable, yet fits the modest scale of this one-story home in Old Town Fort Collins.
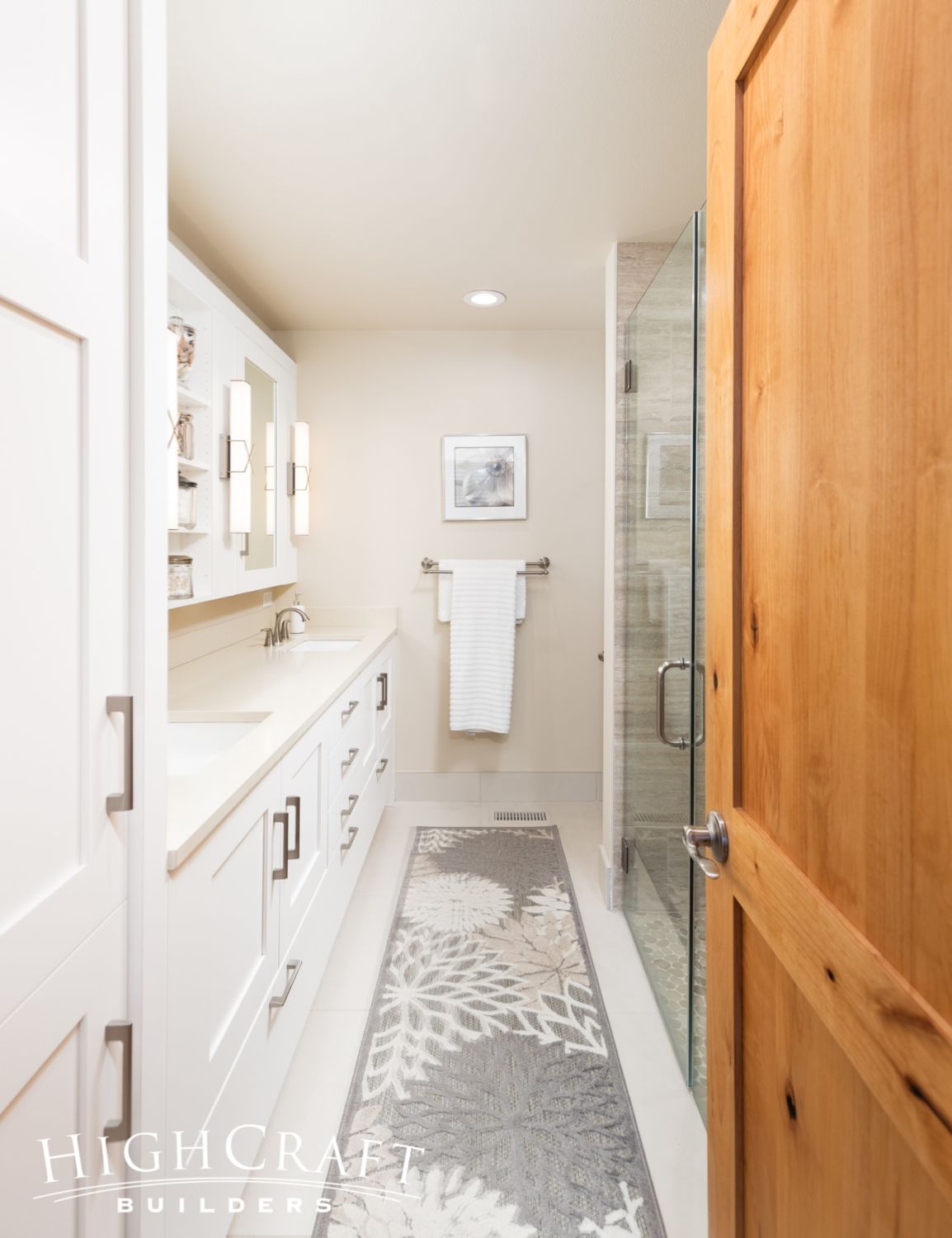
The new private bathroom is light and bright, has a large shower, and offers plenty of storage.
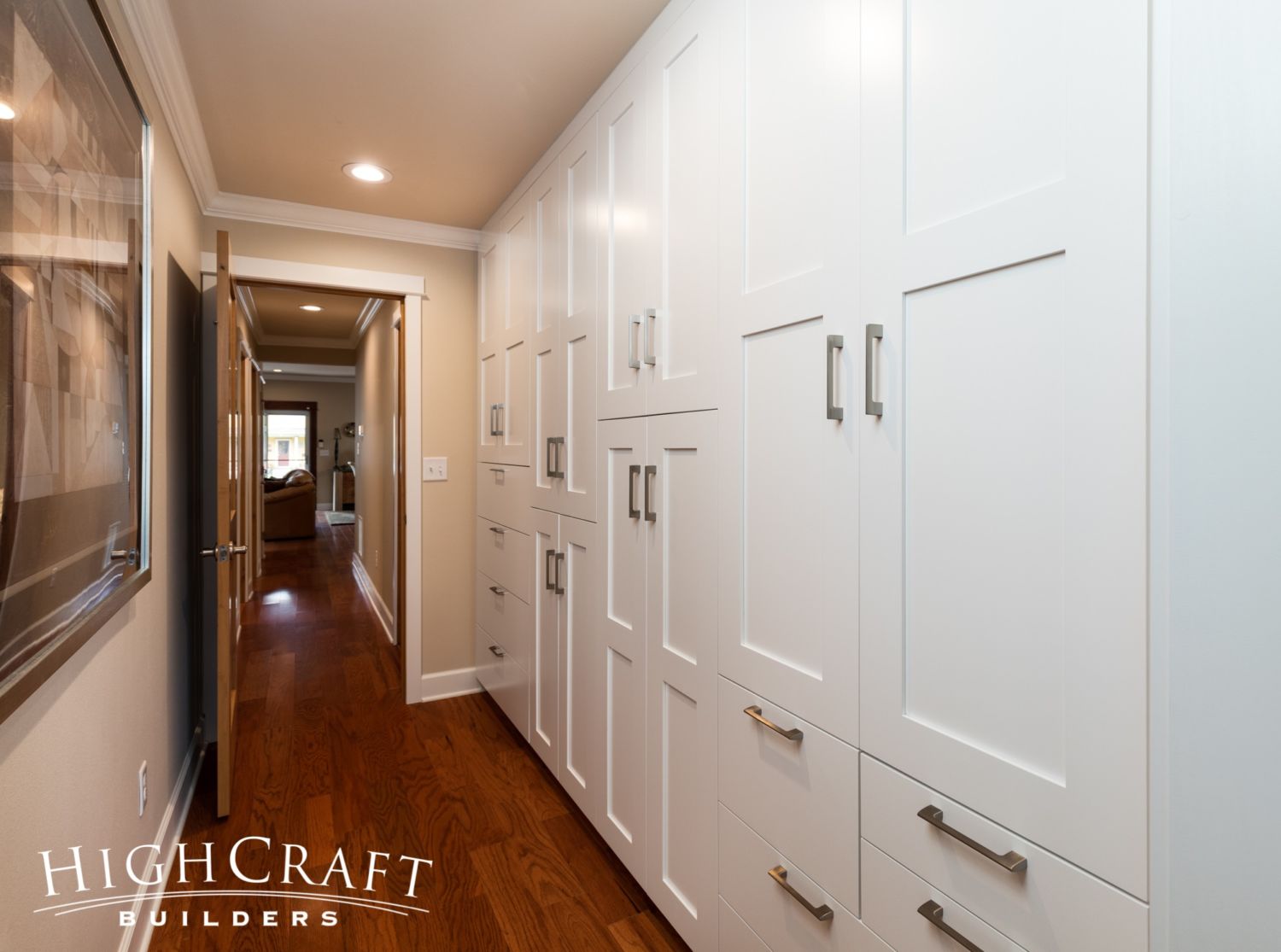
Like a massive armoire, this wall of additional built-in storage is an amazing solution for this smaller master suite. It serves the purpose of a walk-in closet, and eliminates the need for clothing dressers, making it a clever space saver.
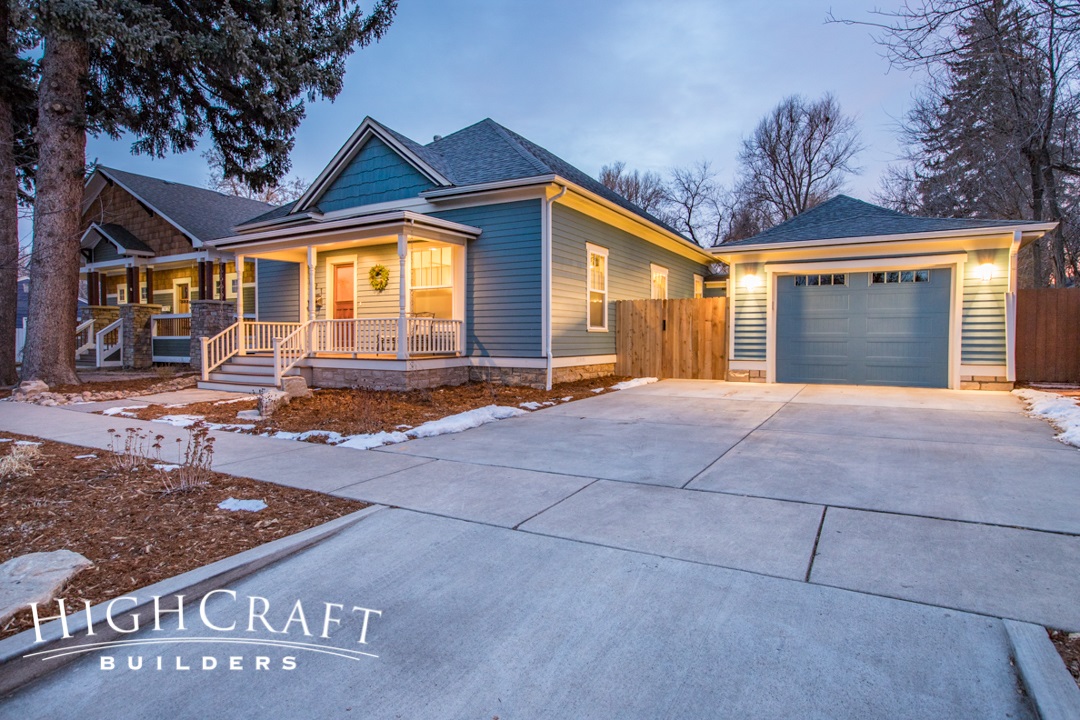
When a client owns a home in an older neighborhood (above) …
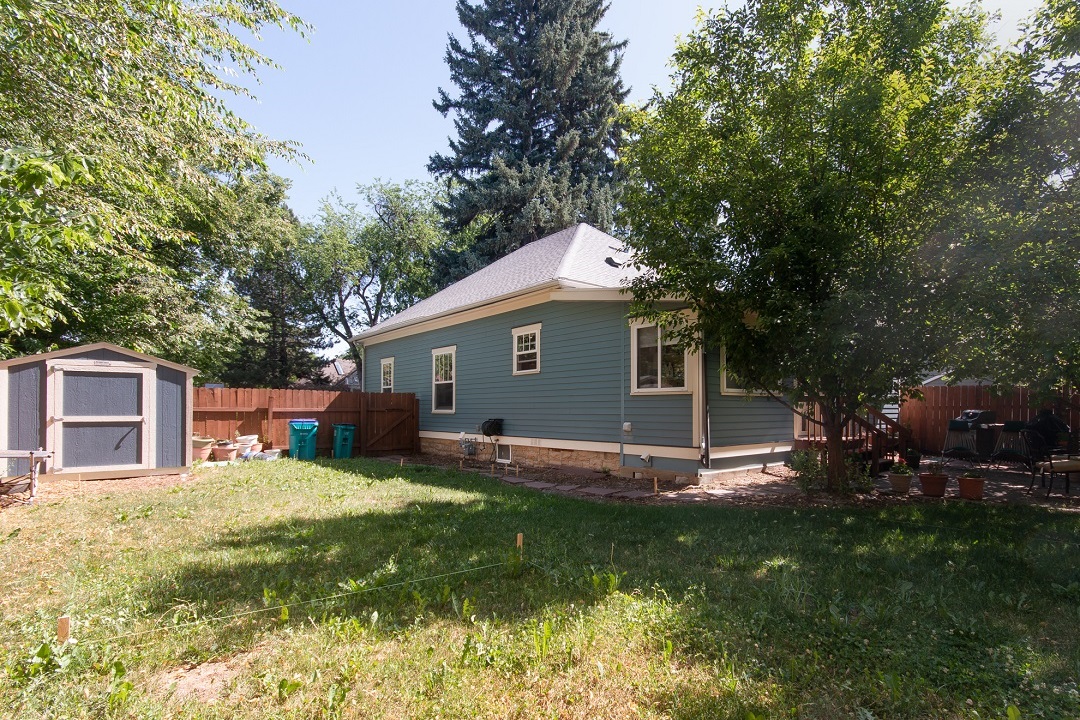
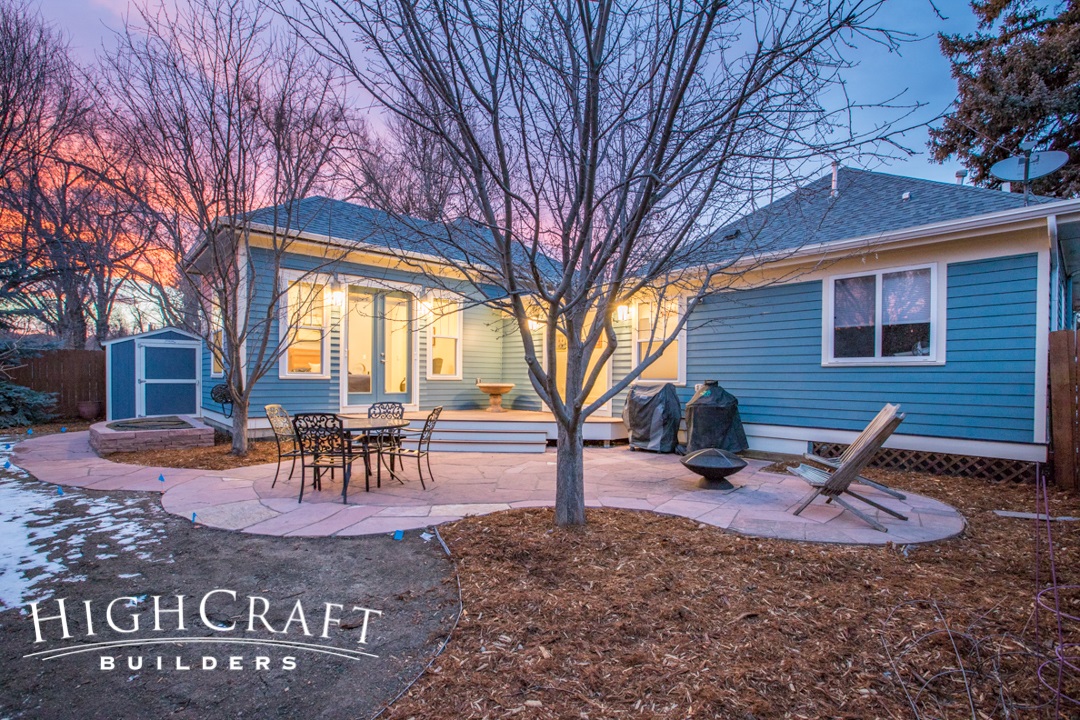
… our experienced team knows how to navigate the historic review process to complete an addition (see the before-and-after transformation above).
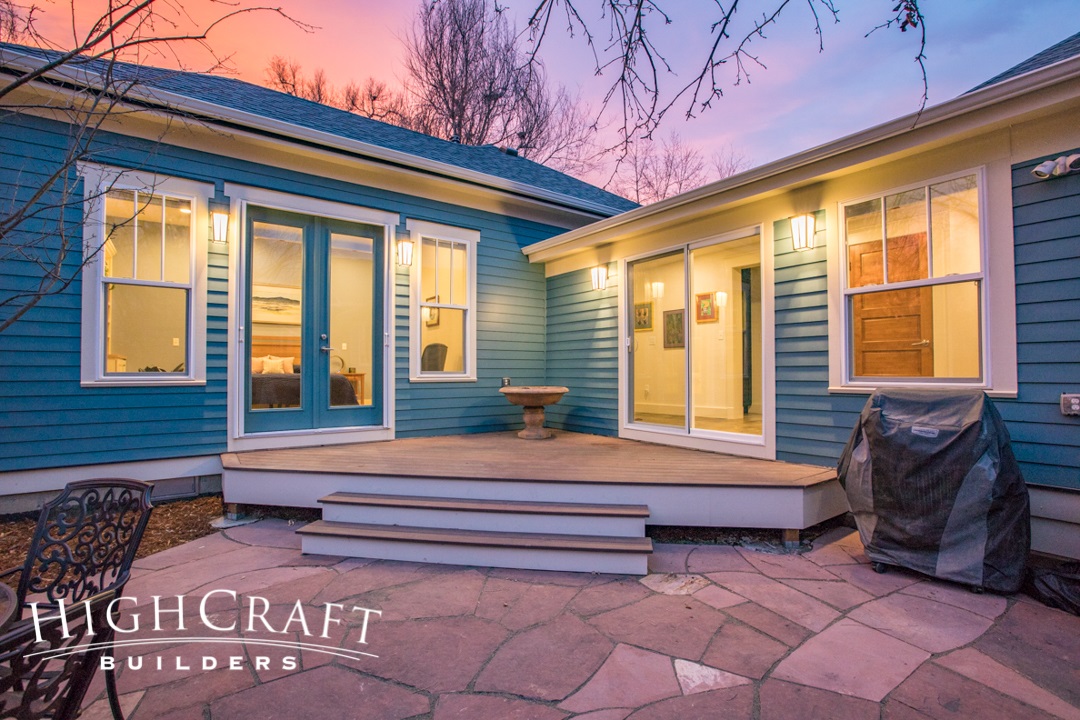
We’ve successfully designed and built additions in some of the tightest lots in Old Town Fort Collins.
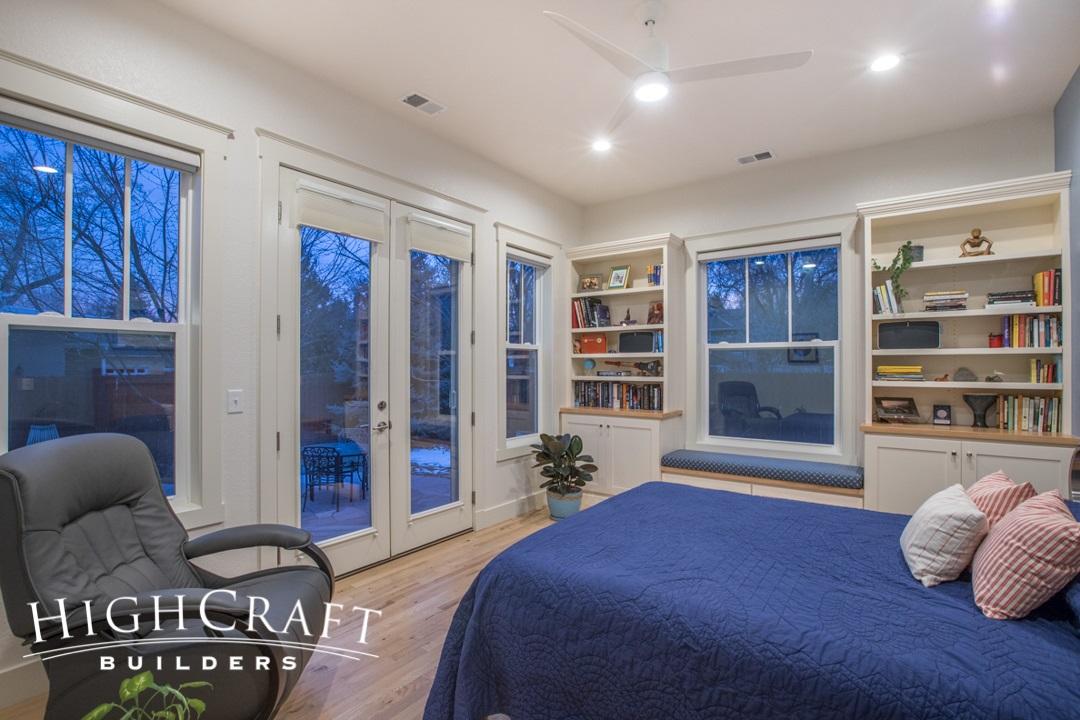
Read more about this master suite project, and explore the photo gallery, in “Garage, Laundry and Master Suite Addition.”
MAIN FLOOR MASTER: Building a Custom Home
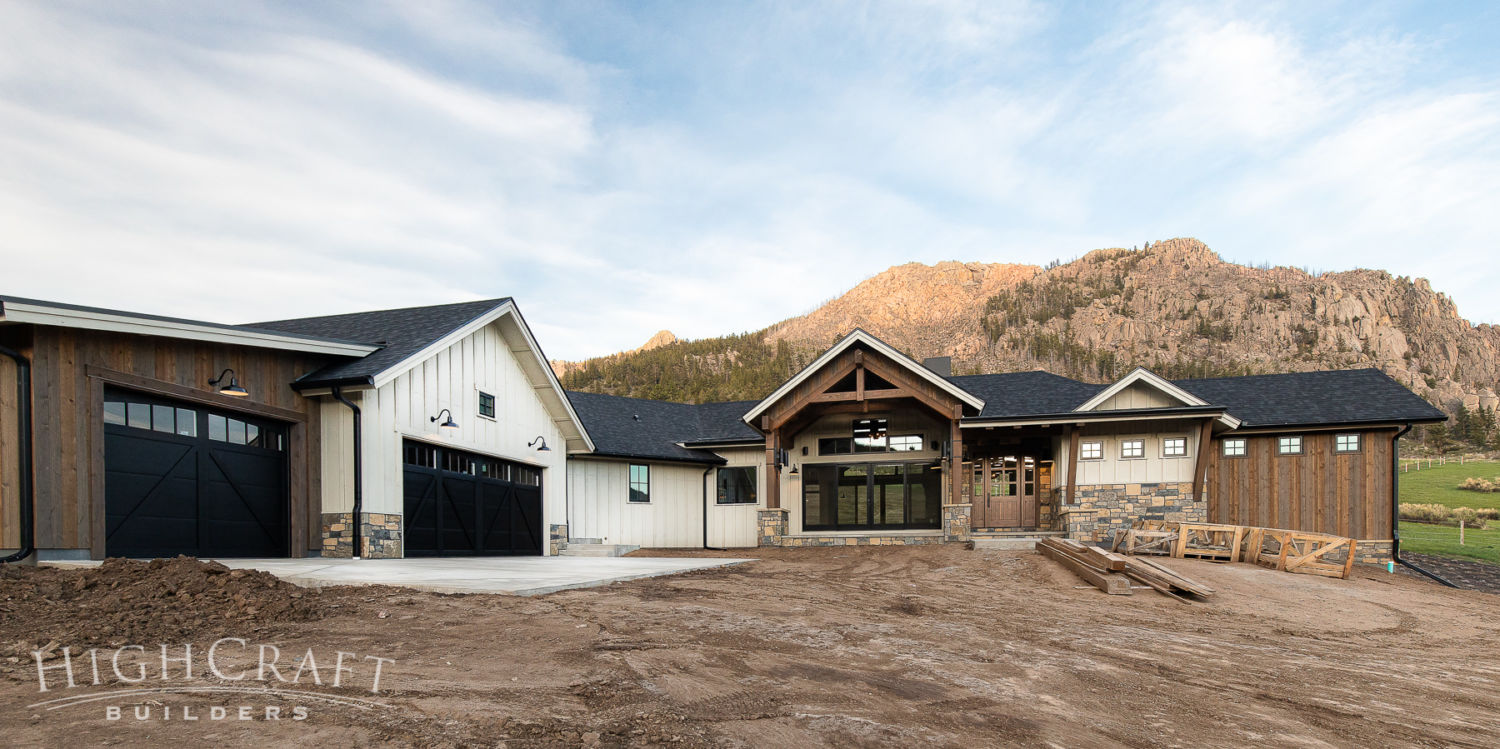
Main floor masters are must-haves for many custom home clients, like Tim and Lesha who built their brand-new forever home on a ranch in Livermore. Read their full story and explore the photo gallery HERE.
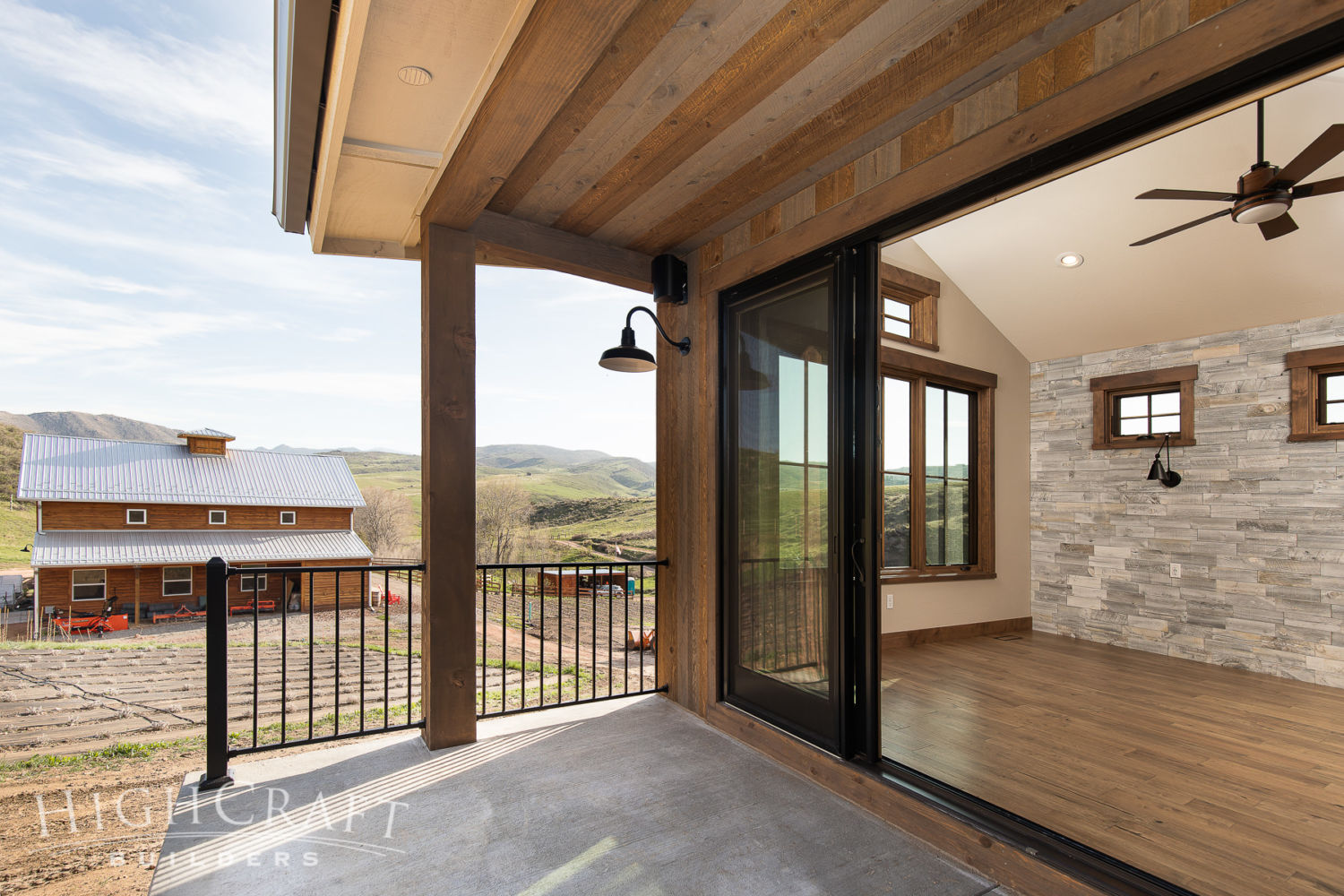
Their master suite includes a spacious bedroom, covered patio (above), roomy walk-in closet, and private bath with a no-threshold shower.
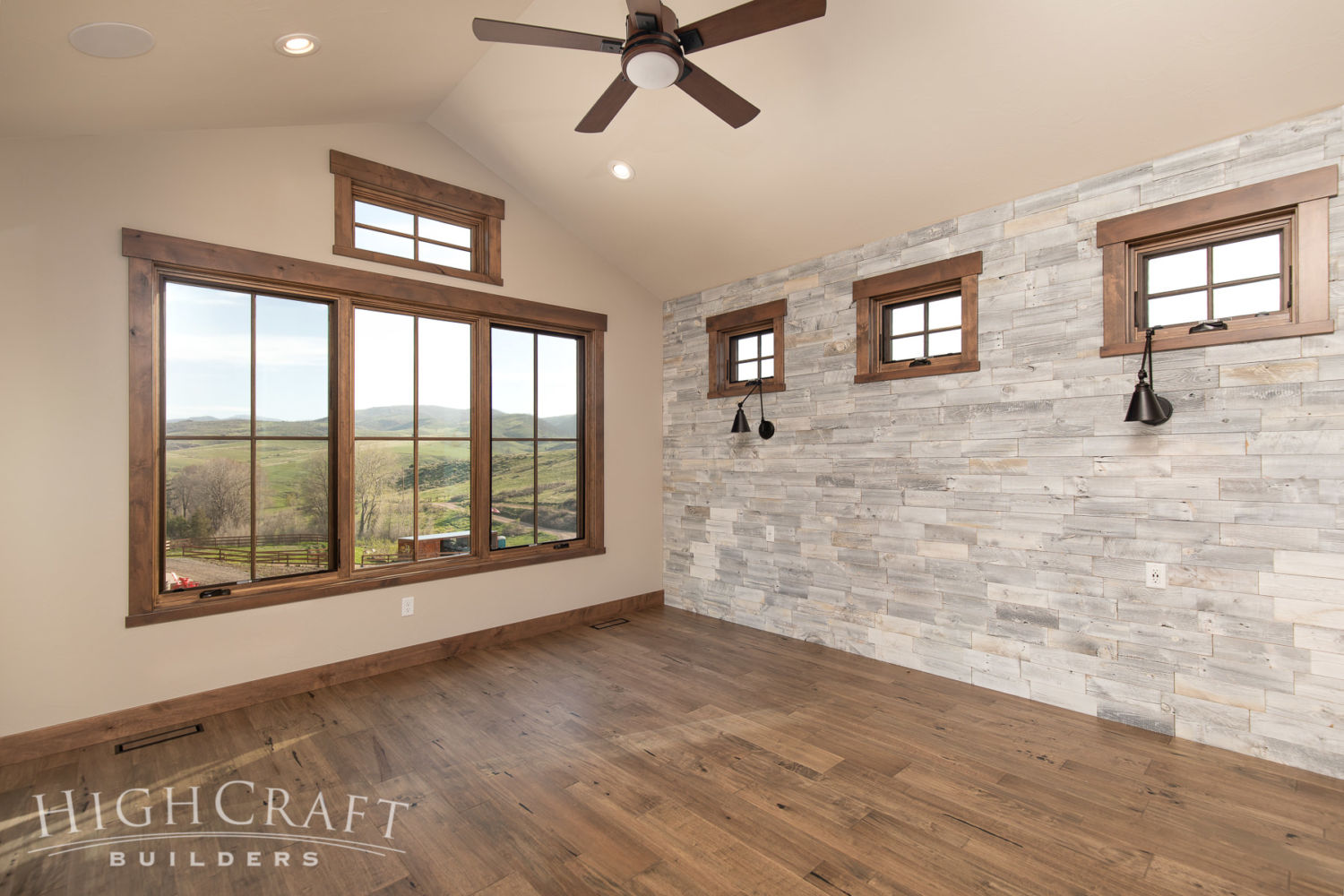
An accent wall of Aspenwood tiles by Woodwöl now anchors a king-size bed in their master suite.
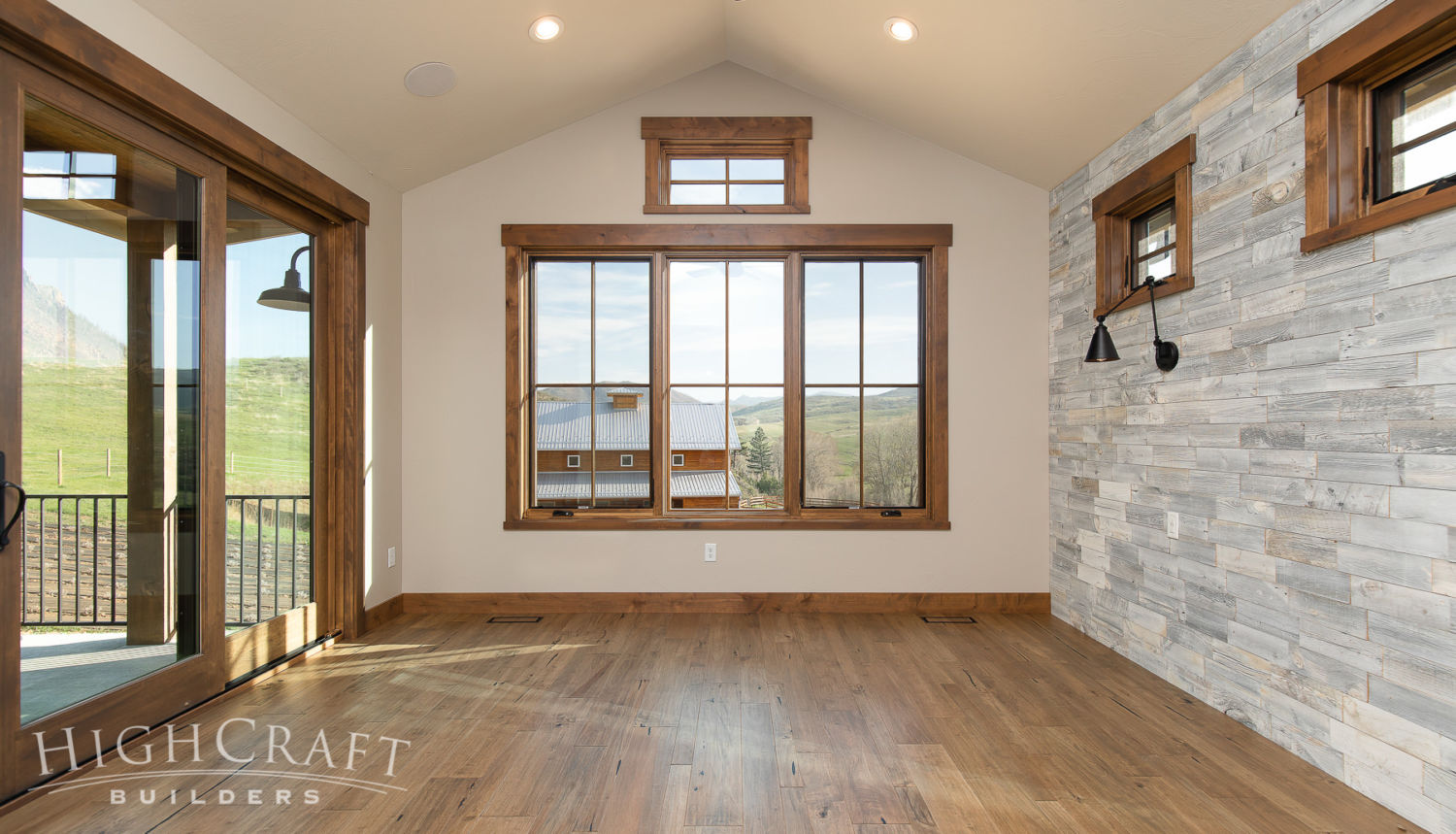
Views of the rolling green pastures and rocky hillsides from their master bedroom are lovely.
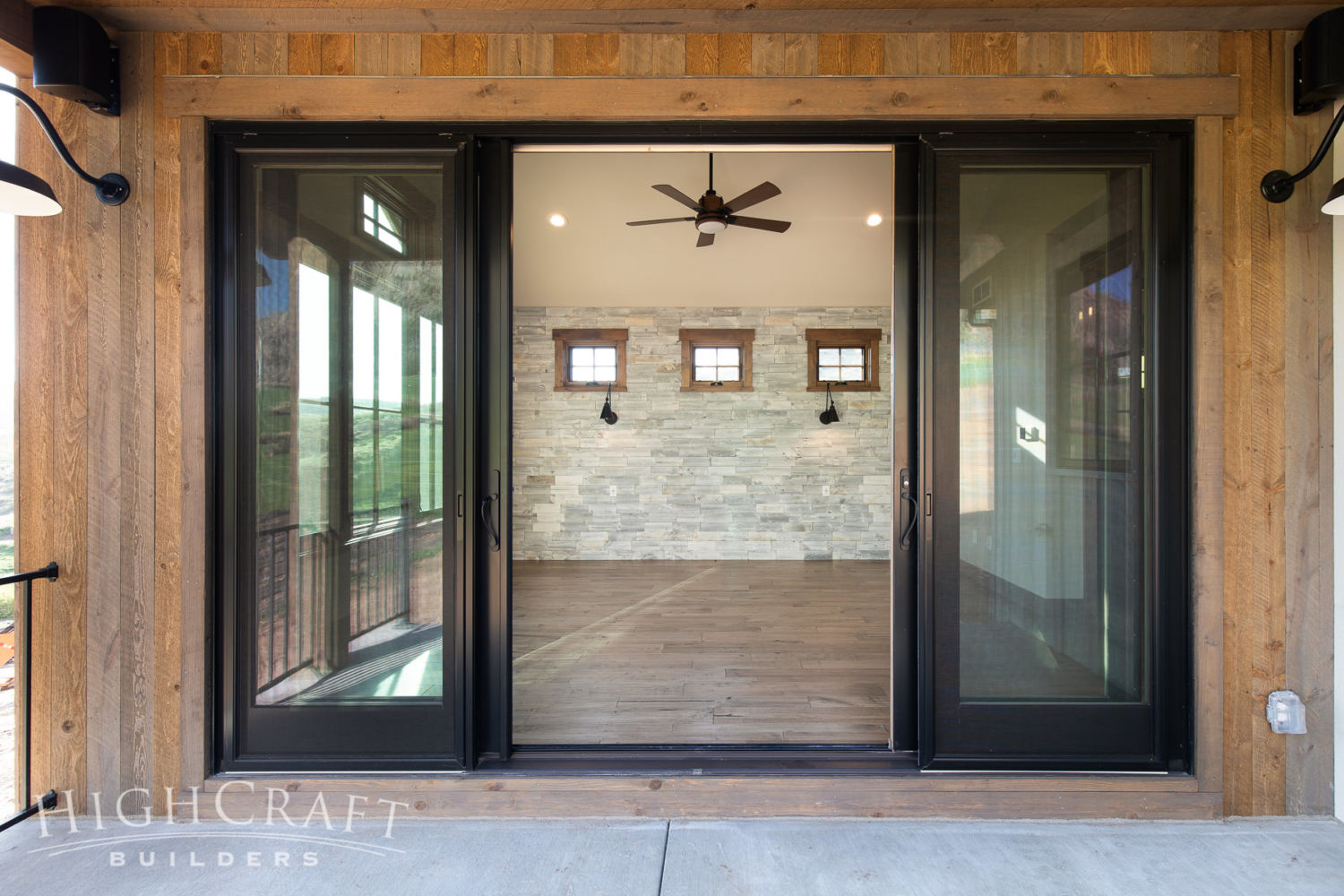
And the private covered porch off Tim and Lesha’s bedroom is the perfect place to start or end each day on the ranch.
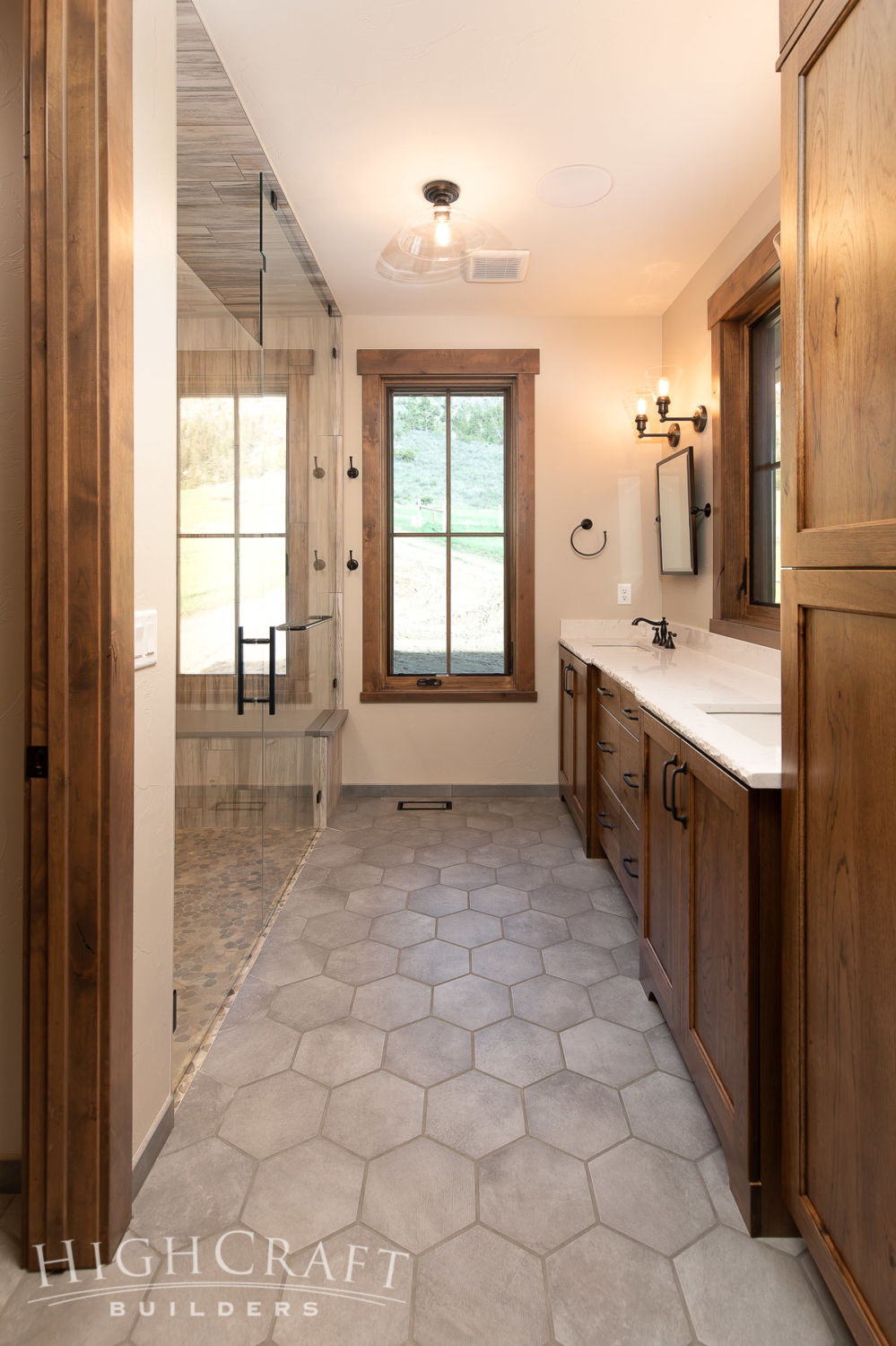
Knowing they had tubs in other bathrooms, Tim and Lesha decided against one in their master suite – they wanted that square footage to go toward a larger shower instead (above).
MAIN FLOOR MASTER: Remodeling Your Space
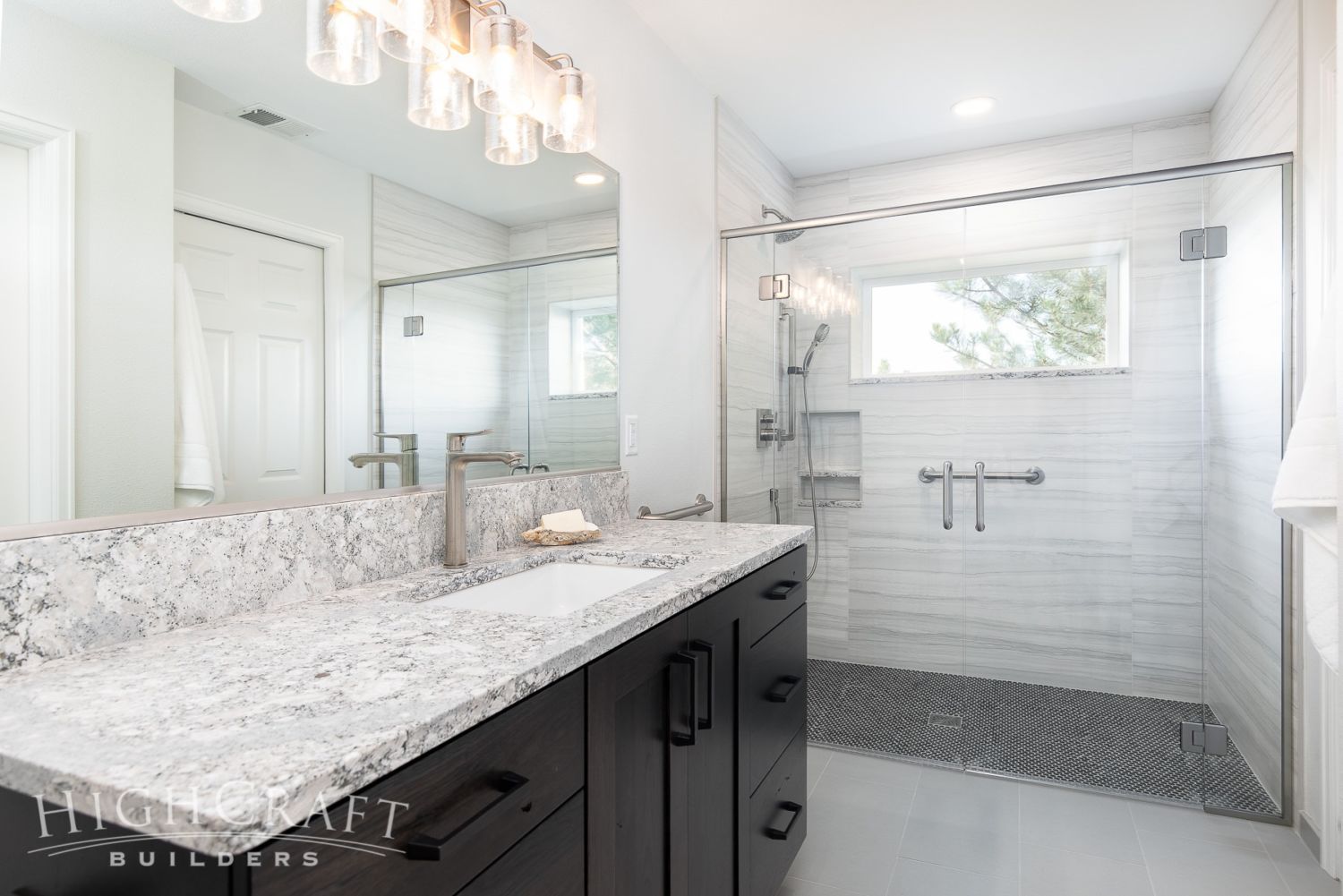
Similar to Tim and Lesha, another client, Barb, removed the bathtub from her master suite layout. You can read her remodeling story HERE. And if you’re worried that downsizing your master bath from a five-piece to a four-piece is a bad idea, you might read: “Master Bathroom Remodel: Will Removing Jetted Tub Hurt Resale?”
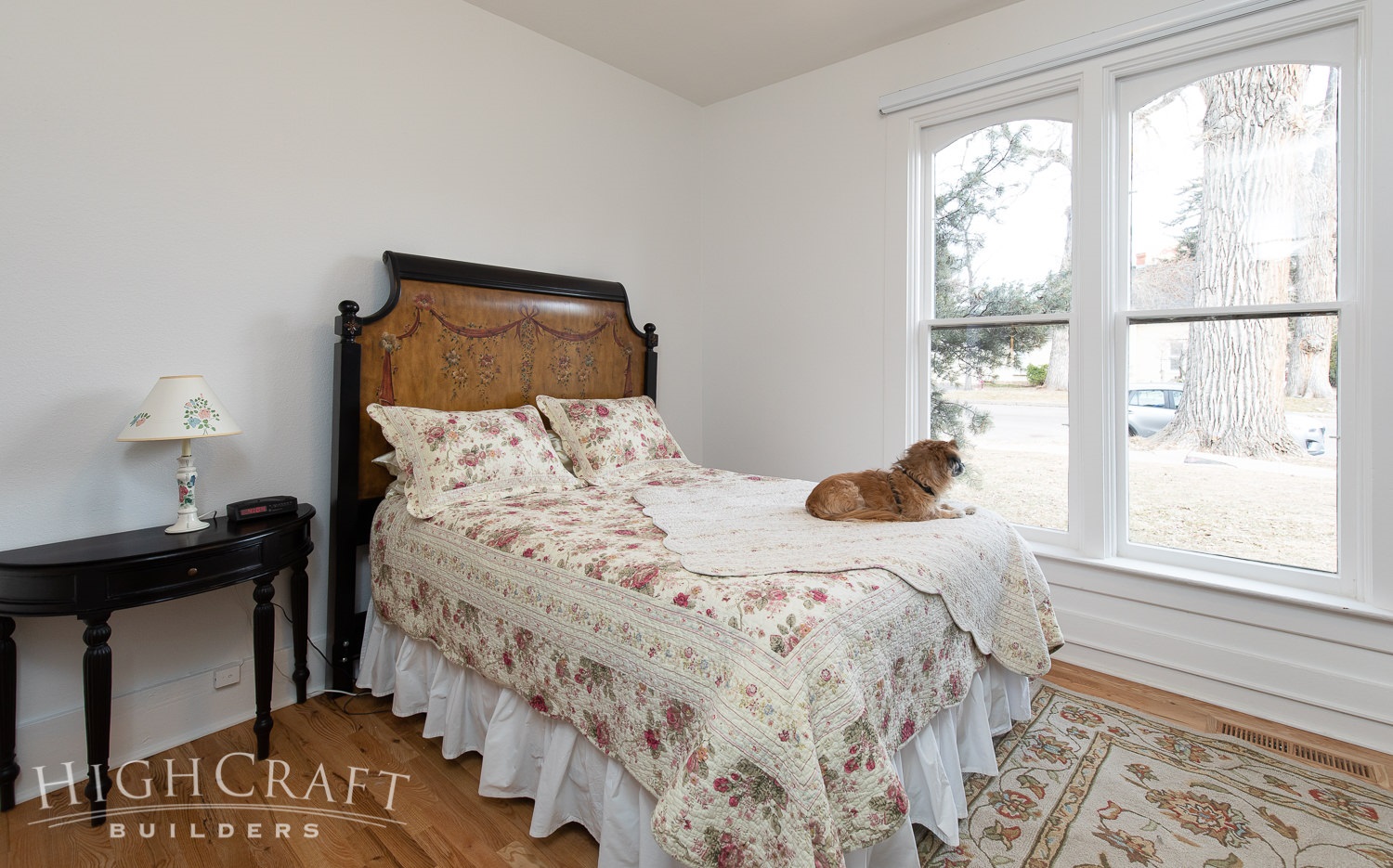
For empty nesters and retirees, a comfortable first-floor bedroom with stair-free access can help you live in your home as safely as possible, and as independently as possible, for as long as possible.
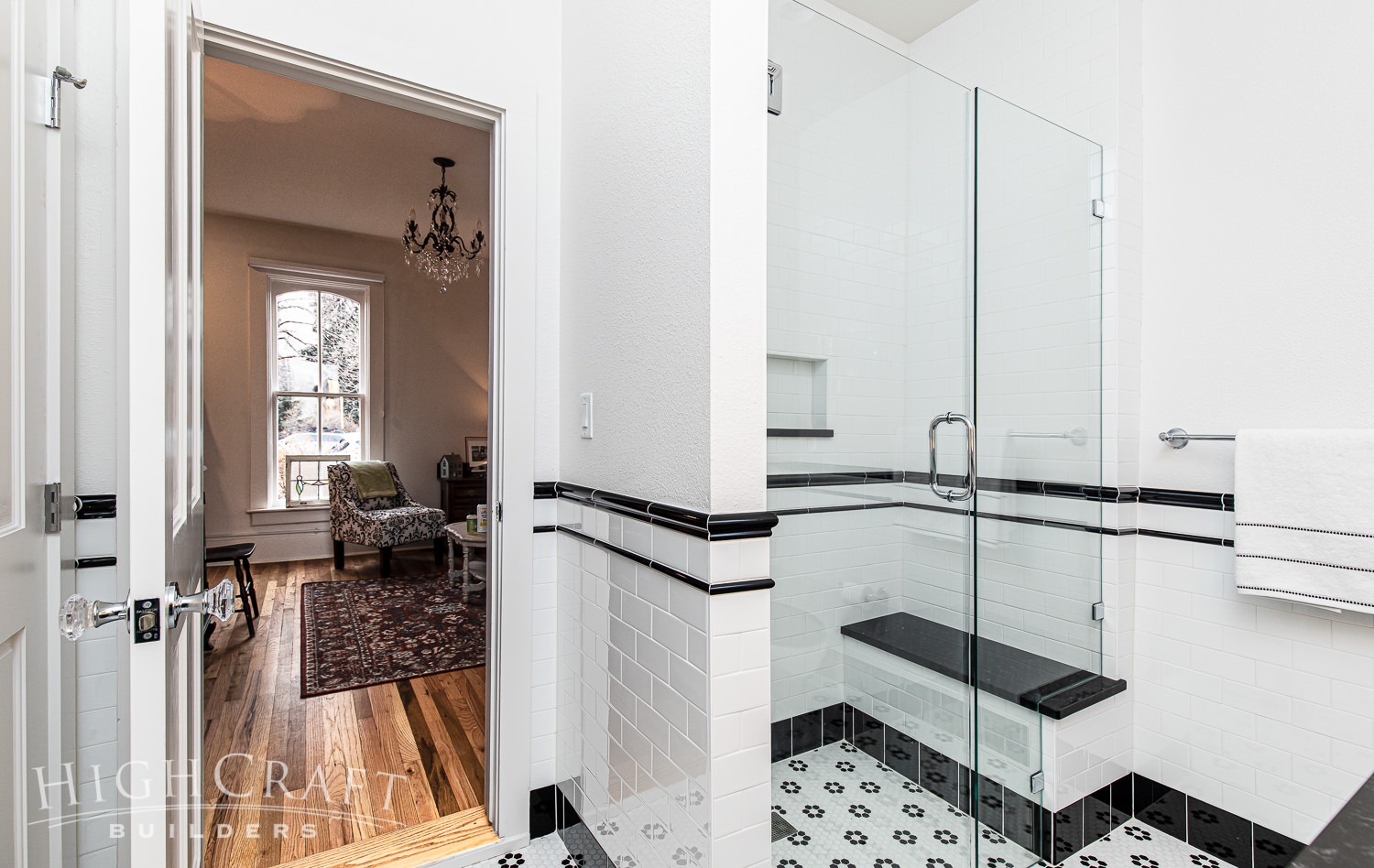
When we remodeled Sharon’s two-story farmhouse in Old Town, we made sure that her bedroom, bathroom and laundry were all located on the main floor so she can age in place. Read her full story HERE.
Given the aging baby boomer population, and with so many Gen-Xers caring for elderly parents at home, realtors say that a main floor master suite, done right, is a huge selling point and good for resale.
Whether you’re ready to design a new custom home, build an addition, or remodel what you have, HighCraft’s experienced design-build team is here to help with your main floor master suite project. Contact HighCraft with questions or to schedule a free consultation.

