As we mentioned in an earlier post, Scott and Juliette are building a custom home in the Heron Lakes Community at TPC Colorado, the premier golf course community in the region.
In today’s post, we’ll explore Scott and Juliette’s deeper connection to golf, and their ultimate design must-haves for golf community living.
For more background about the project, check out Part 1 and Part 2 of this blog series.
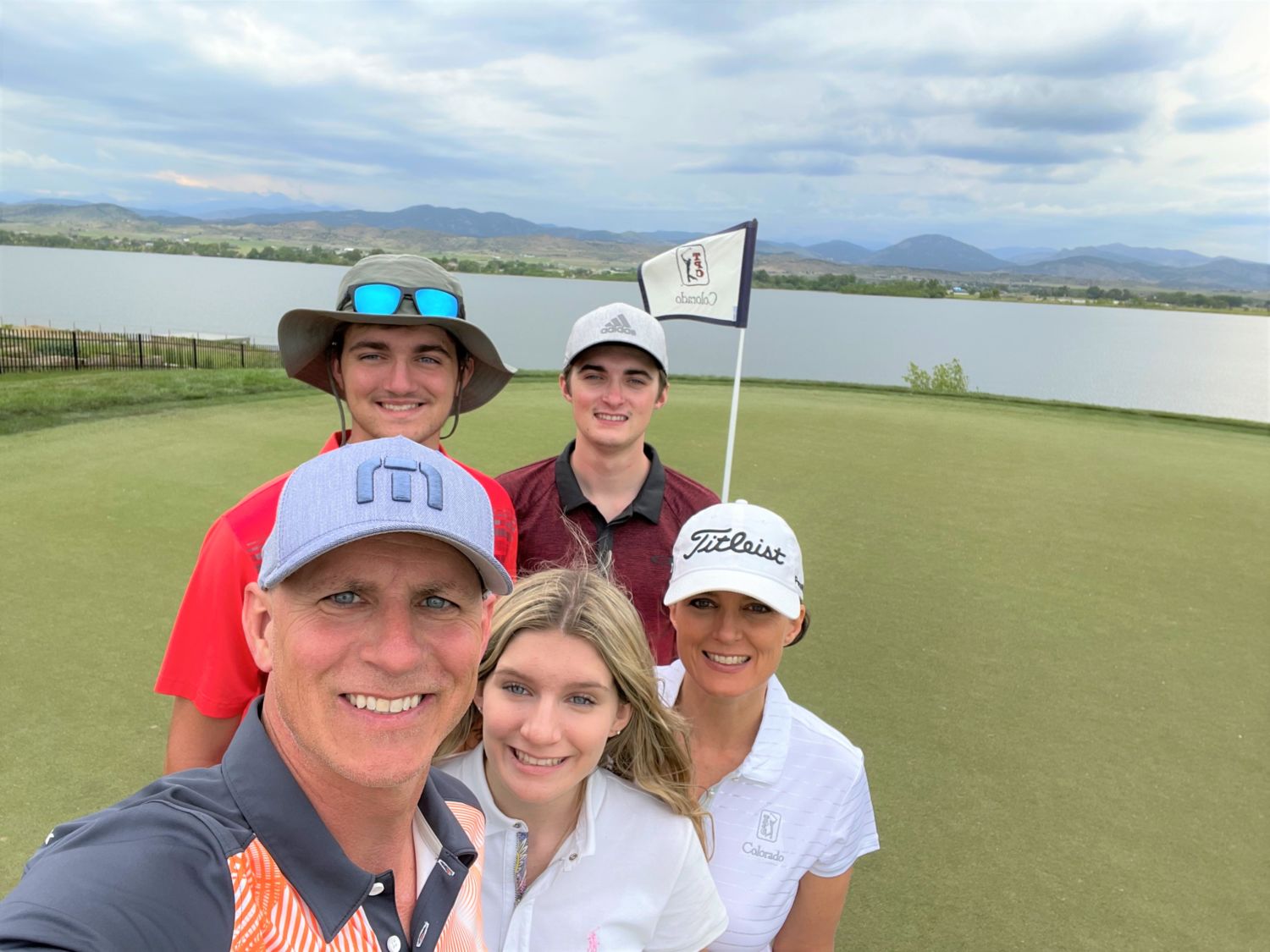
A FAMILY CONNECTION TO GOLF
When Scott and Juliette met during college in California, they shared a mutual love for golf.
“My grandfather golfed until he was ninety-nine years old,” Juliette said in Part 1 of this series. “He would have loved to have known I was learning to golf now. He did golf with Scott a lot while we were in college. That contributed to our dream of one day living in a golf course community, and carrying on that special connection that golfing creates with people.”
A few years ago, Scott and Juliette sold their house in Windsor and moved into a townhouse in the Heron Lakes subdivision. The temporary move allowed their family to become part of the Heron Lakes golf course community as they planned their future dream home.
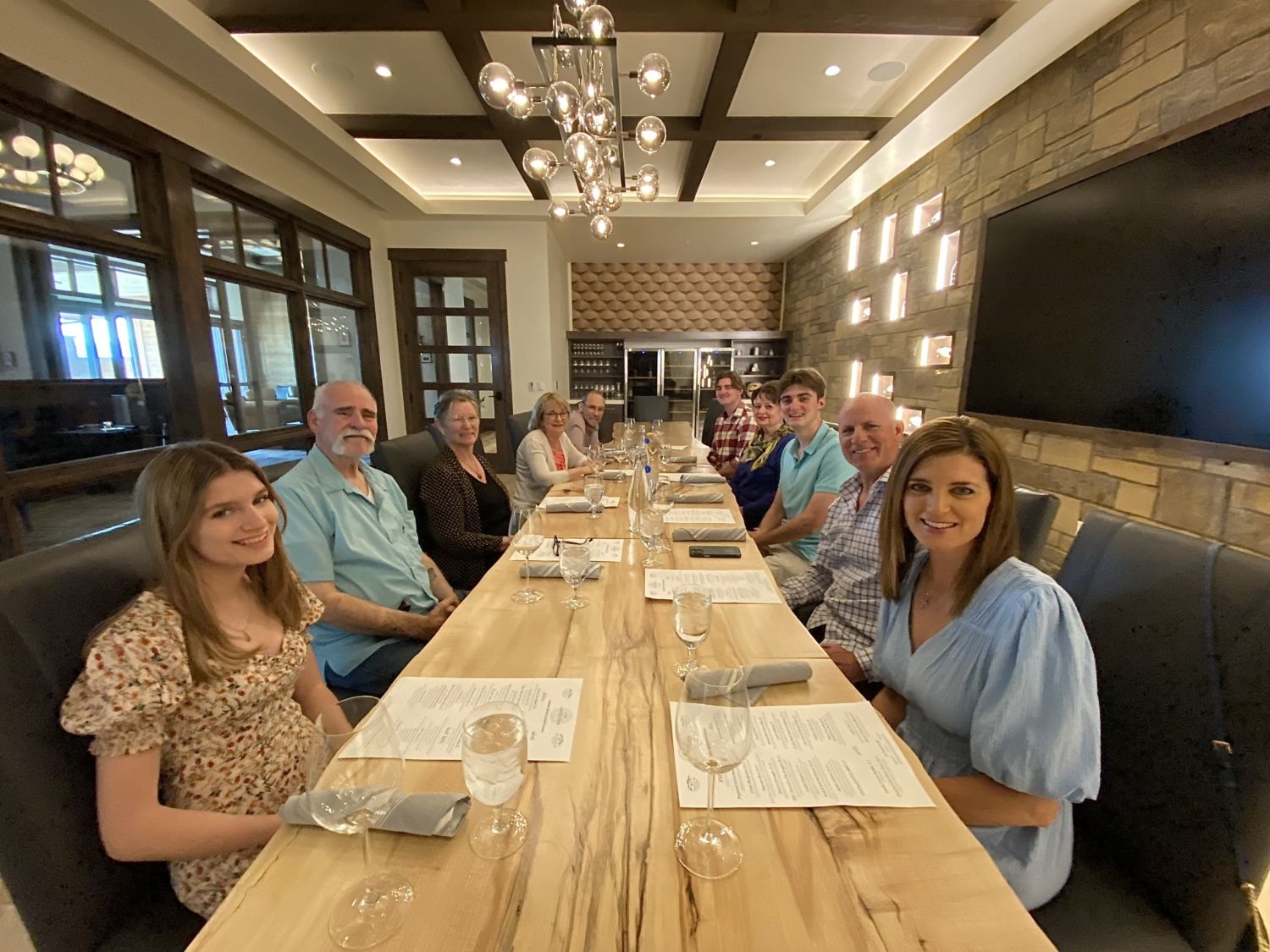
“Every time we go to the clubhouse, or go golfing, we see friendly faces,” Juliette says, “and that’s part of the reason we wanted to build in this specific community.”
According to Scott, living near a golf course also meant “We would be part of a neighborhood community that had things to keep us all active like the fitness center, swimming, biking, paddle boarding, enjoying nature and the outdoors. And, of course, golfing.”

GOLF LIVING MUST-HAVES
TPC Colorado isn’t your ordinary golf course. It was developed for the pros, and is owned, operated and licensed by the PGA Tour. According to its website, TPC Colorado provides “recreational golfers with the unique opportunity to test their skills on the same layouts where the world’s best golfers compete.”
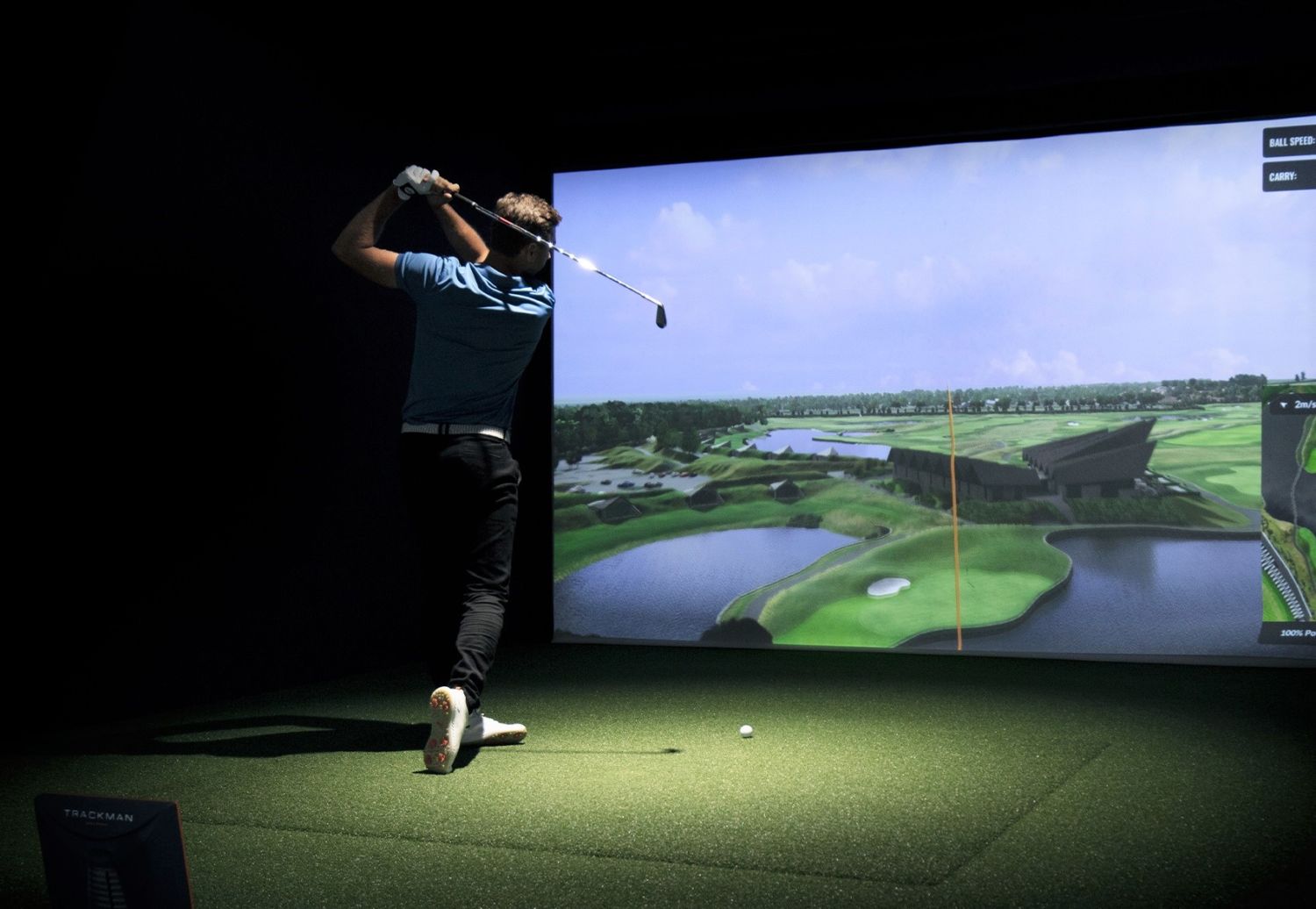
GOLF SIMULATOR
“One of Scott’s dreams was to get better at golf, to have a golf simulator,” Juliette says. “That was important.”
The couple plans to install a TrackMan indoor golf simulator in the lower level of their new home. “We’ll use it a lot in the wintertime when you just can’t golf in Colorado,” Juliette adds.
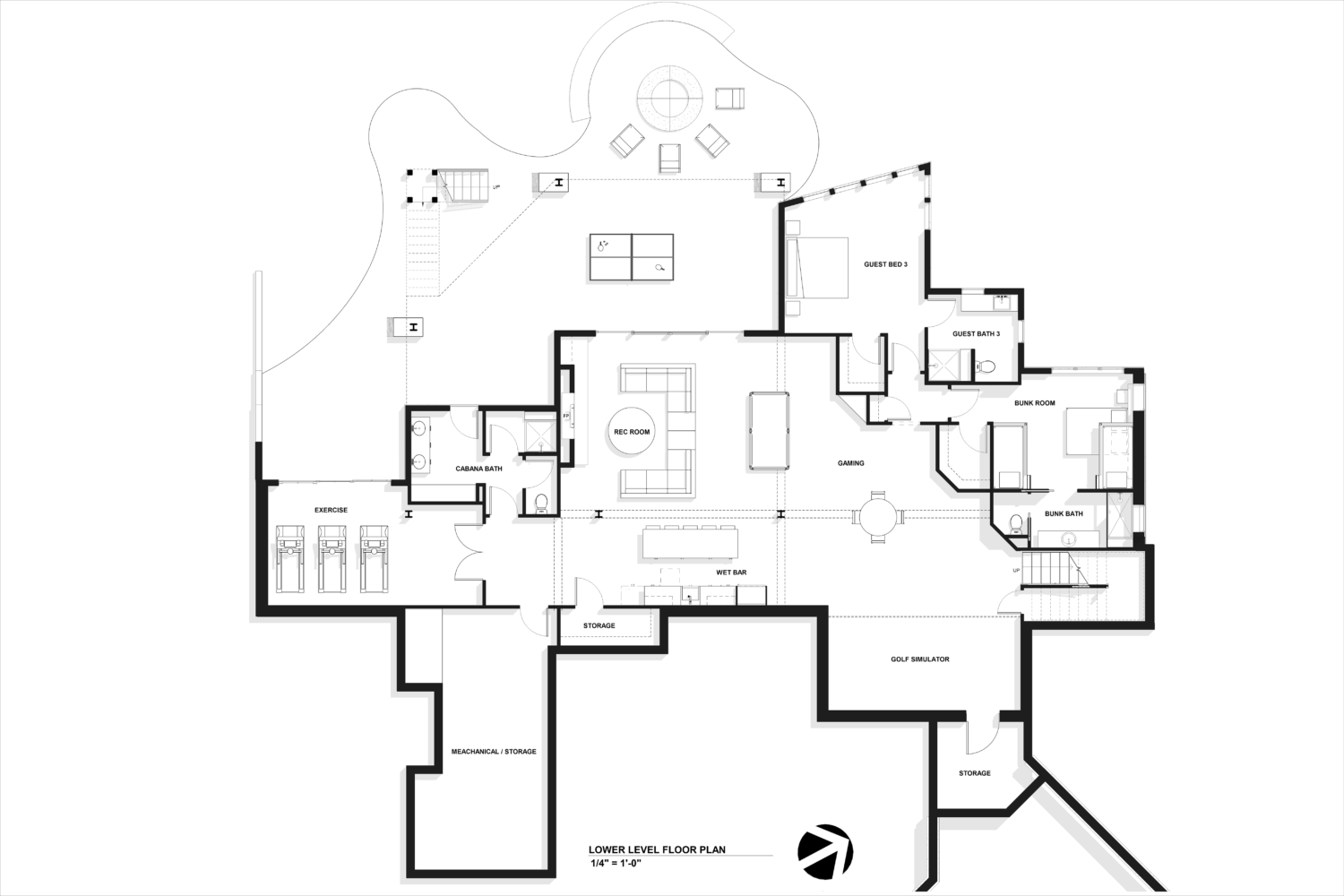
ABILITY TO HOST PRO GOLFERS
The lower level of Scott and Juliette’s home will also offer a private living space to pro golfers when they play PGA tournaments at TPC Colorado.
“We could host any number of people down there,” Scott says of the lower level. “And it’s got its own kitchen, its own pantry and storage.”
“Now we have the ability to host the pro players,” Scott says. “And they travel with the TrackMan golf simulator – they all use it. So when we have that built into our house, it makes it attractive to stay with us. They can bring their families – their wife, their kids, their caddy – and feel like they have their own privacy. We had that in mind as well, and that’s why we wanted the lower level to be self-contained with those amenities.”
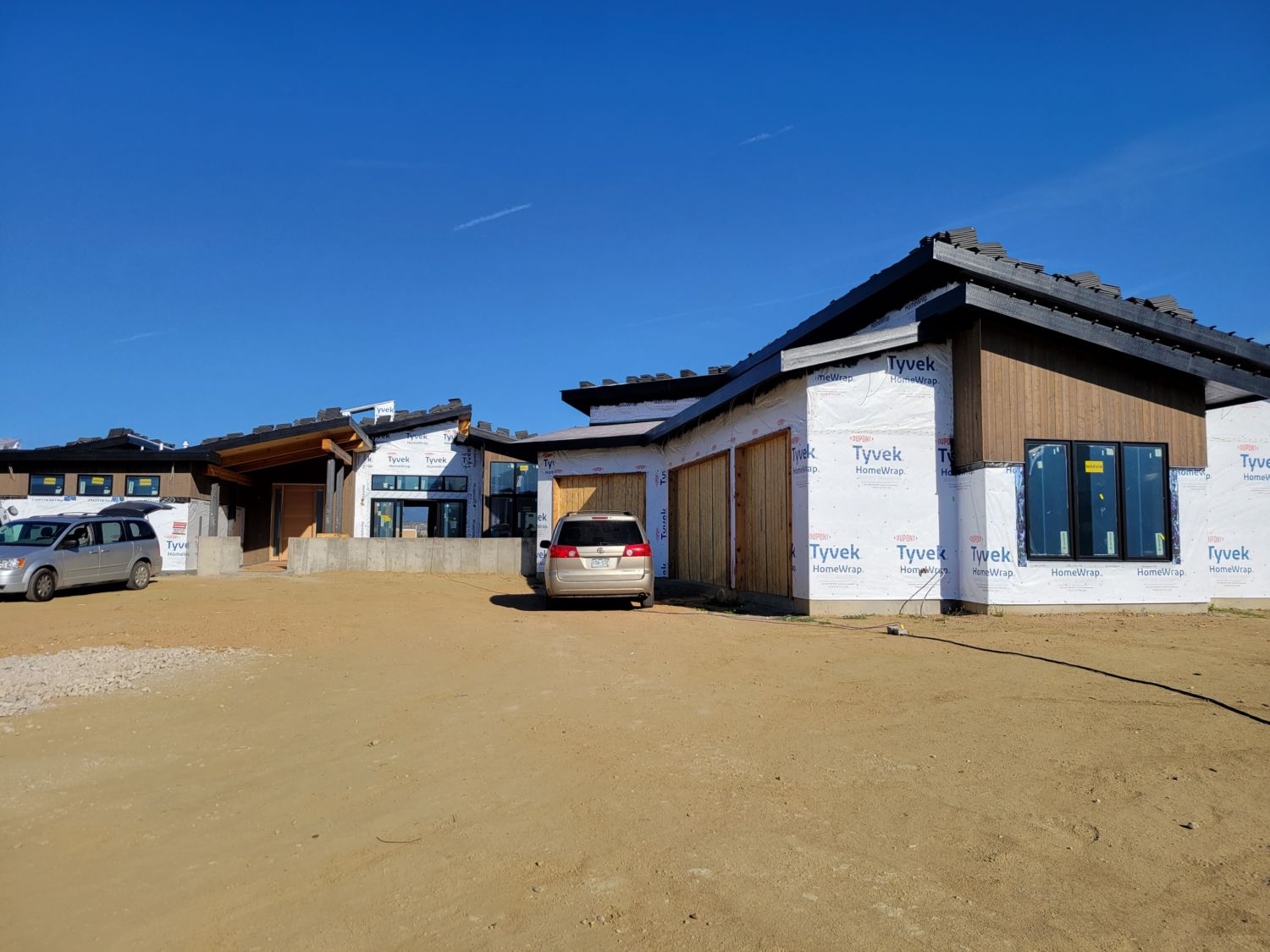
PROGRESS PHOTOS
Our team has been busy installing HVAC, electrical, siding, windows and a mix of metal and slate roofing.
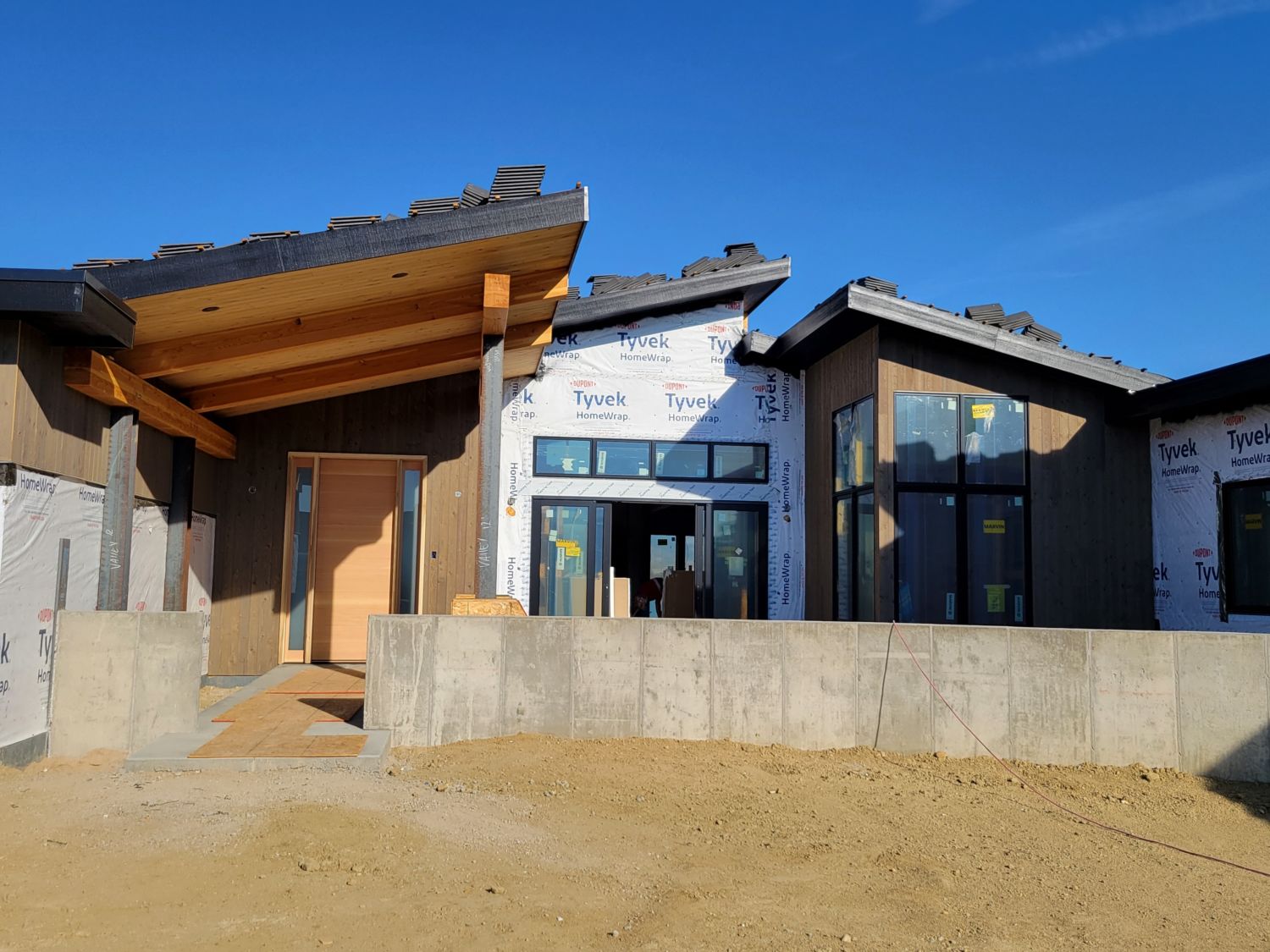
The tongue and groove ceiling and timber frame construction creates a bold entrance that draws you in.
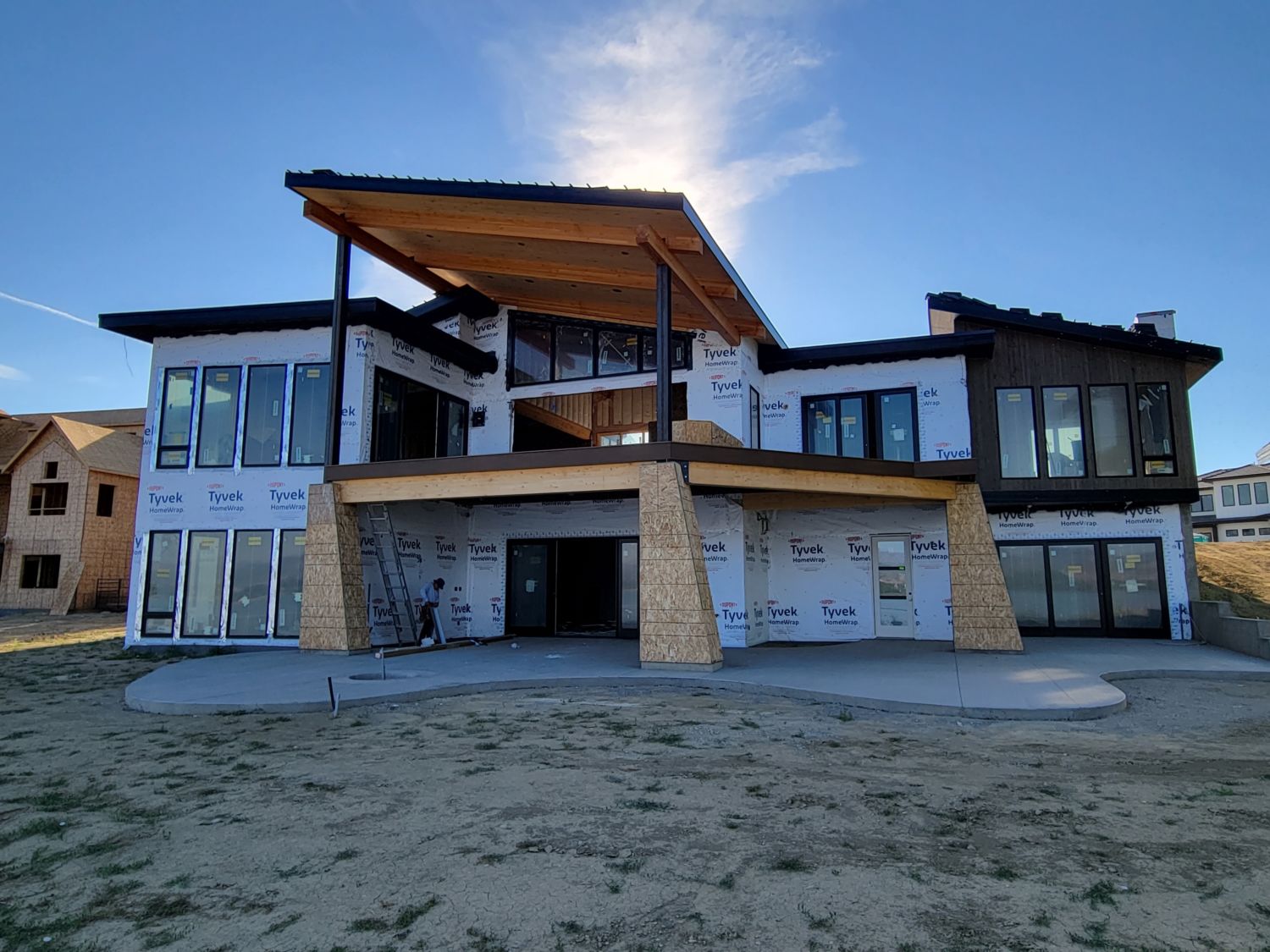
The concrete patios and walkways at the front and back of the house have been poured.
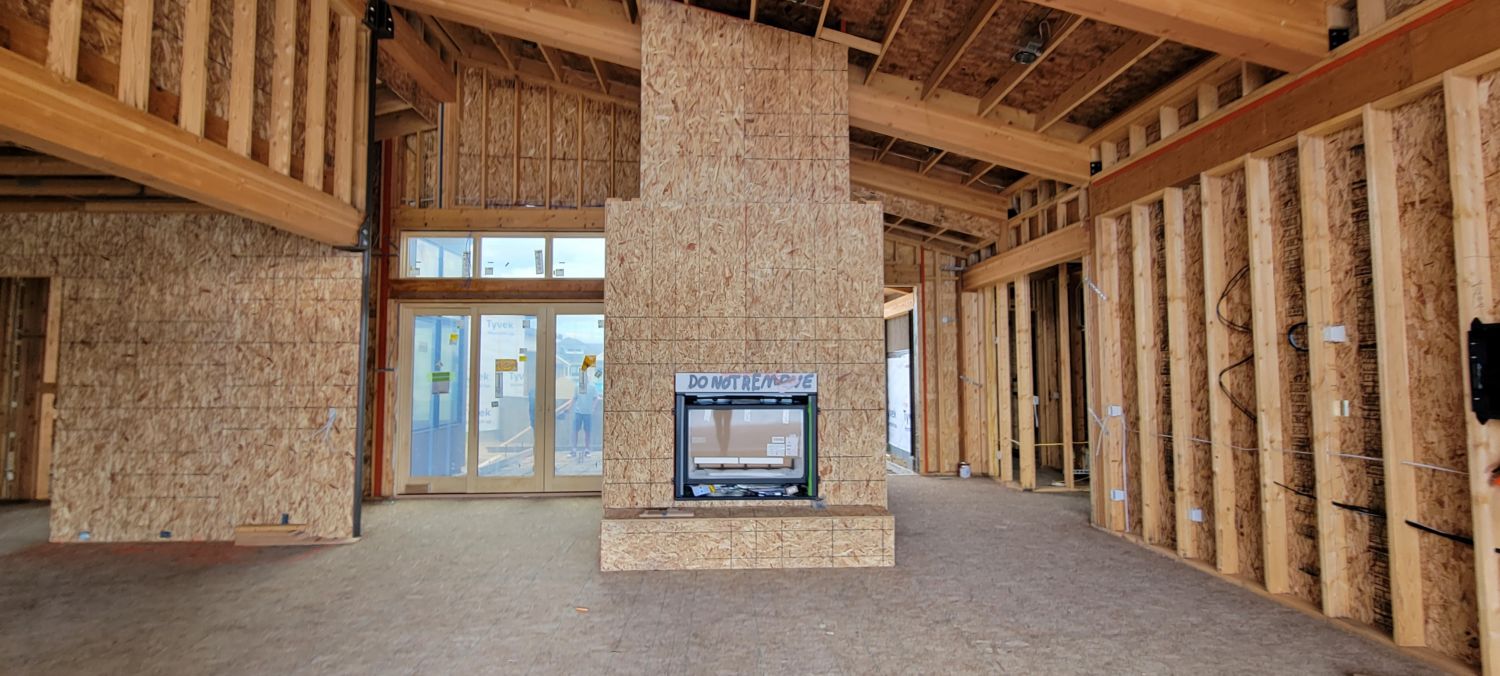
Inside the great room, the natural gas fireplace is framed. The fireplace will have a hammered steel insert, and the floor-to-ceiling surround will be stone with a knotty alder mantel.

We can’t get enough of the views from the great room and deck.
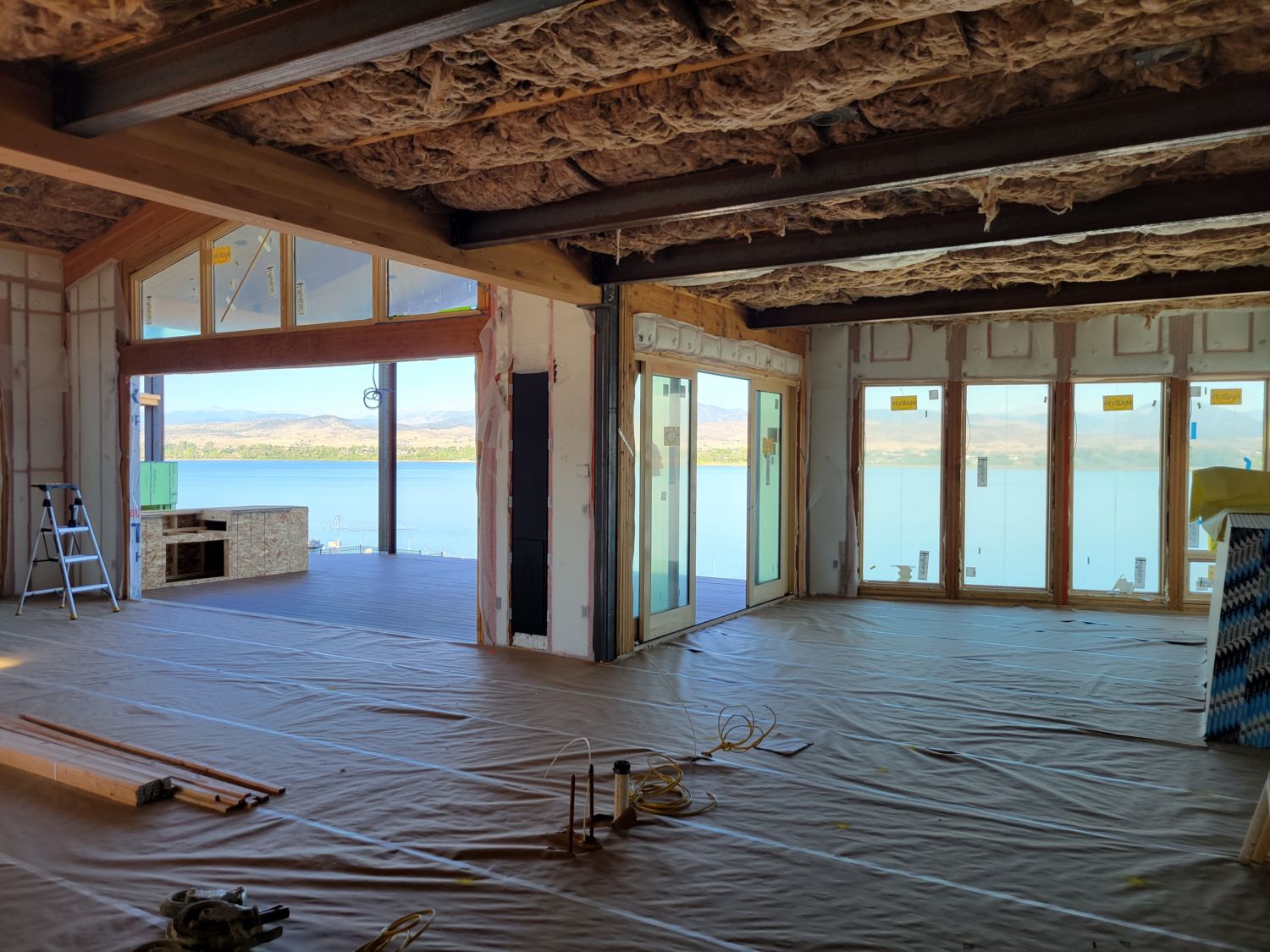
Here’s that same view, weeks later, from the corner of the kitchen.
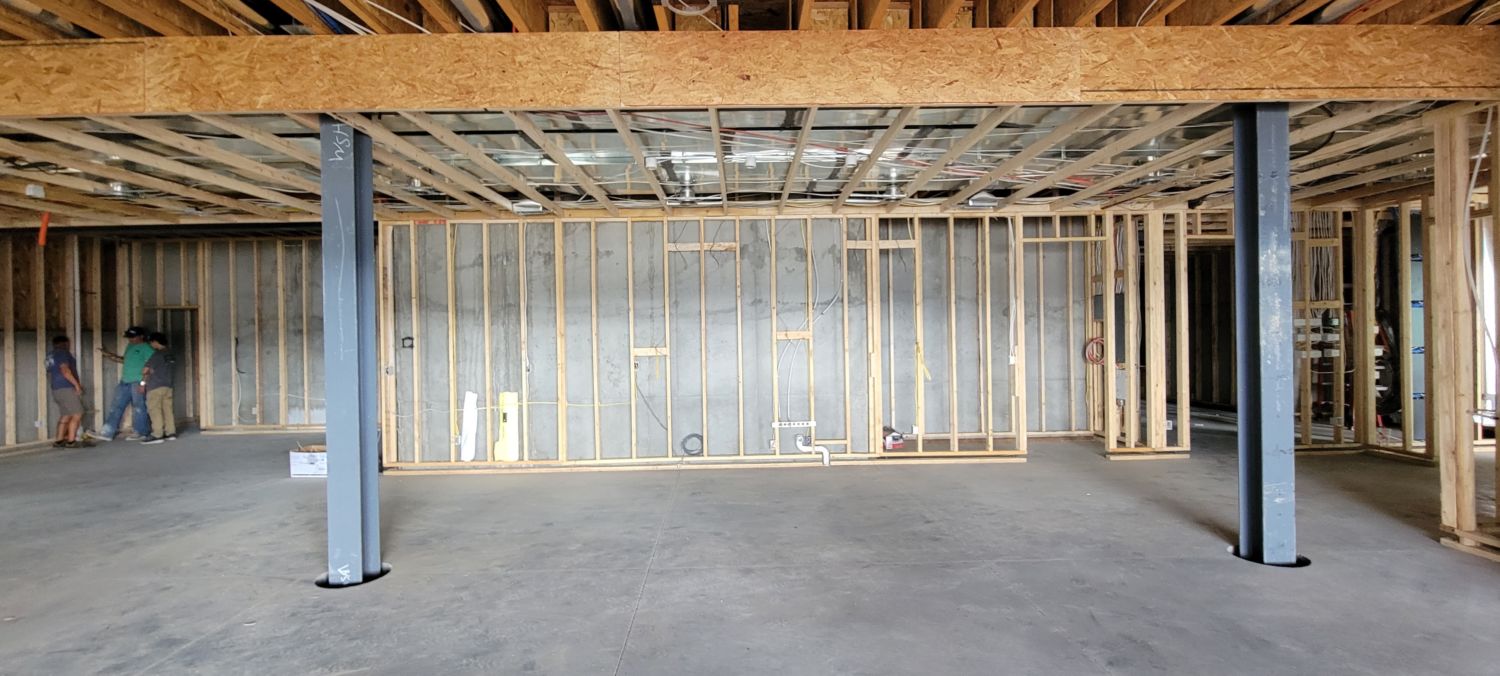
Downstairs, the lower level will have a wet bar with that kitchen and pantry Scott mentioned earlier.
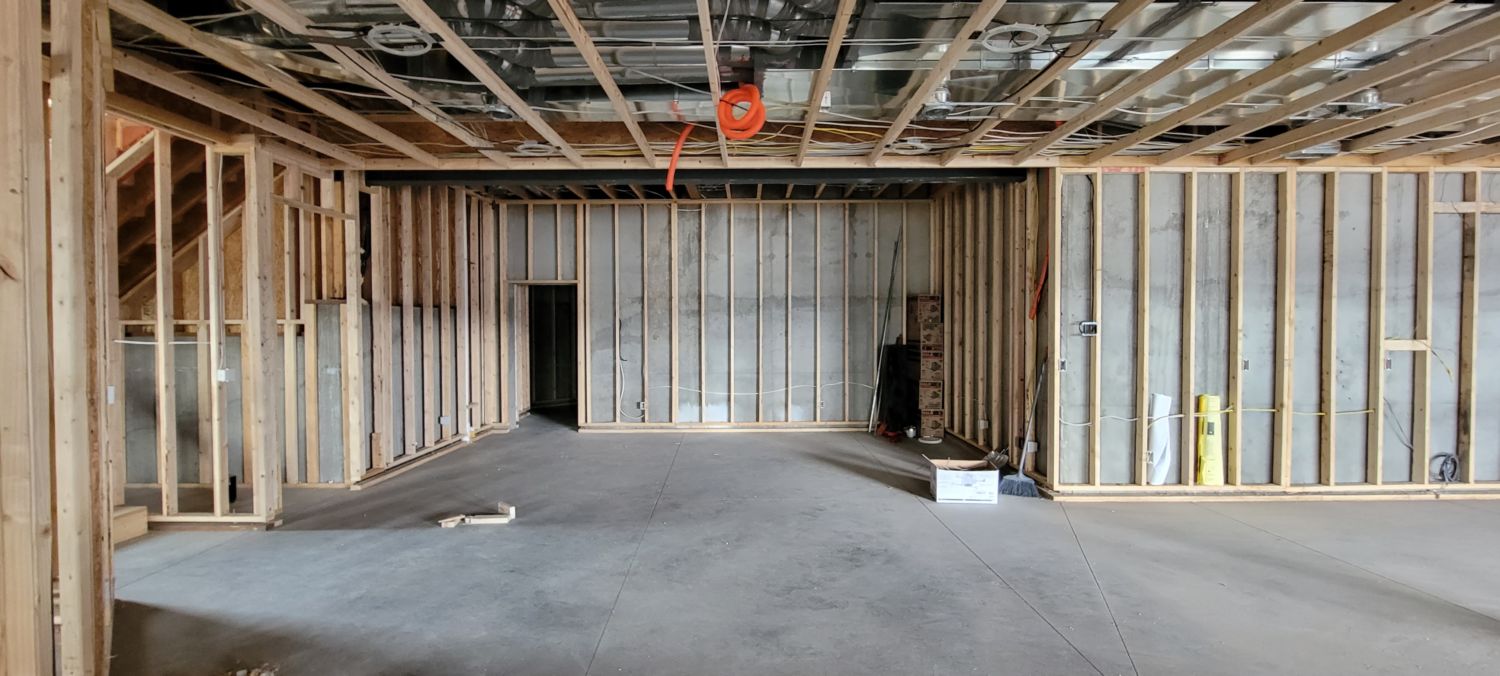
To the left of the wet bar will be the golf simulator.
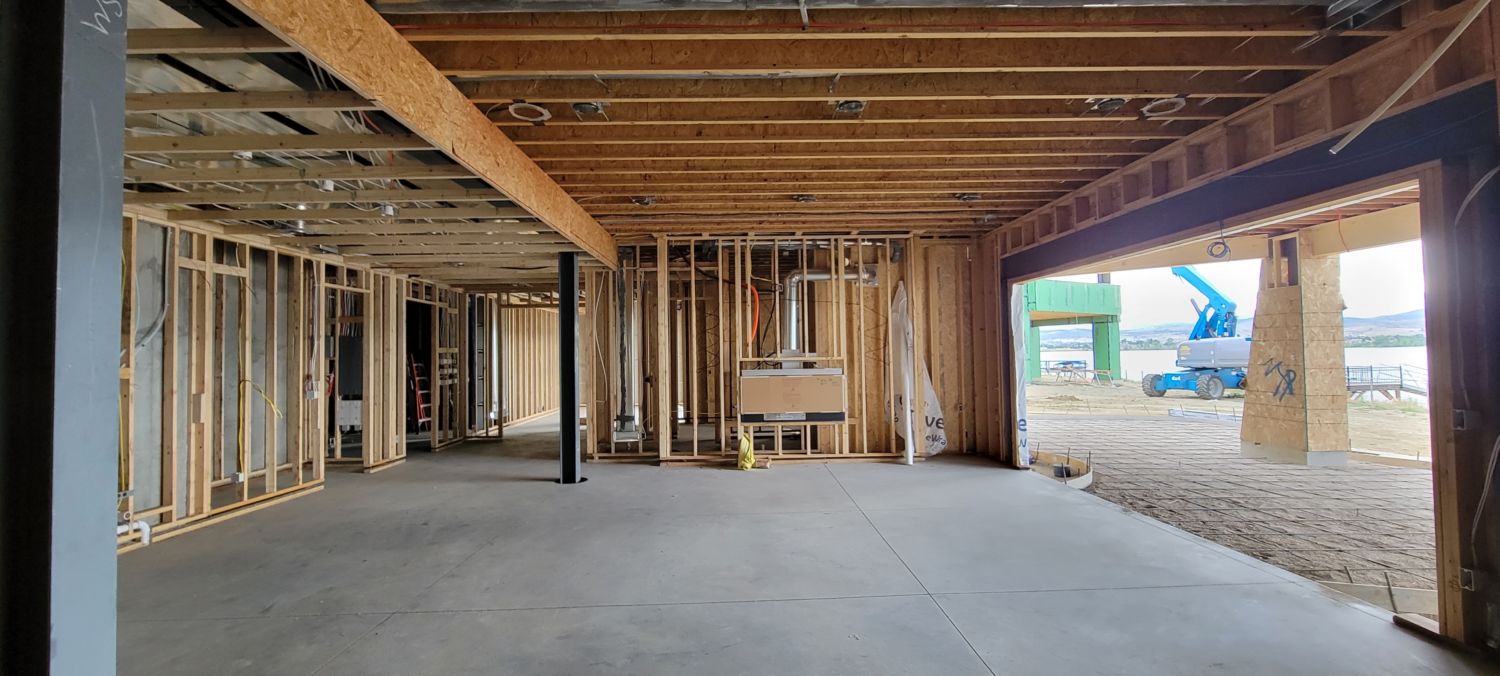
“The lower level will have room for a pool table and ping pong table, and another fireplace and big screen tv,” Scott adds, describing their large rec room.
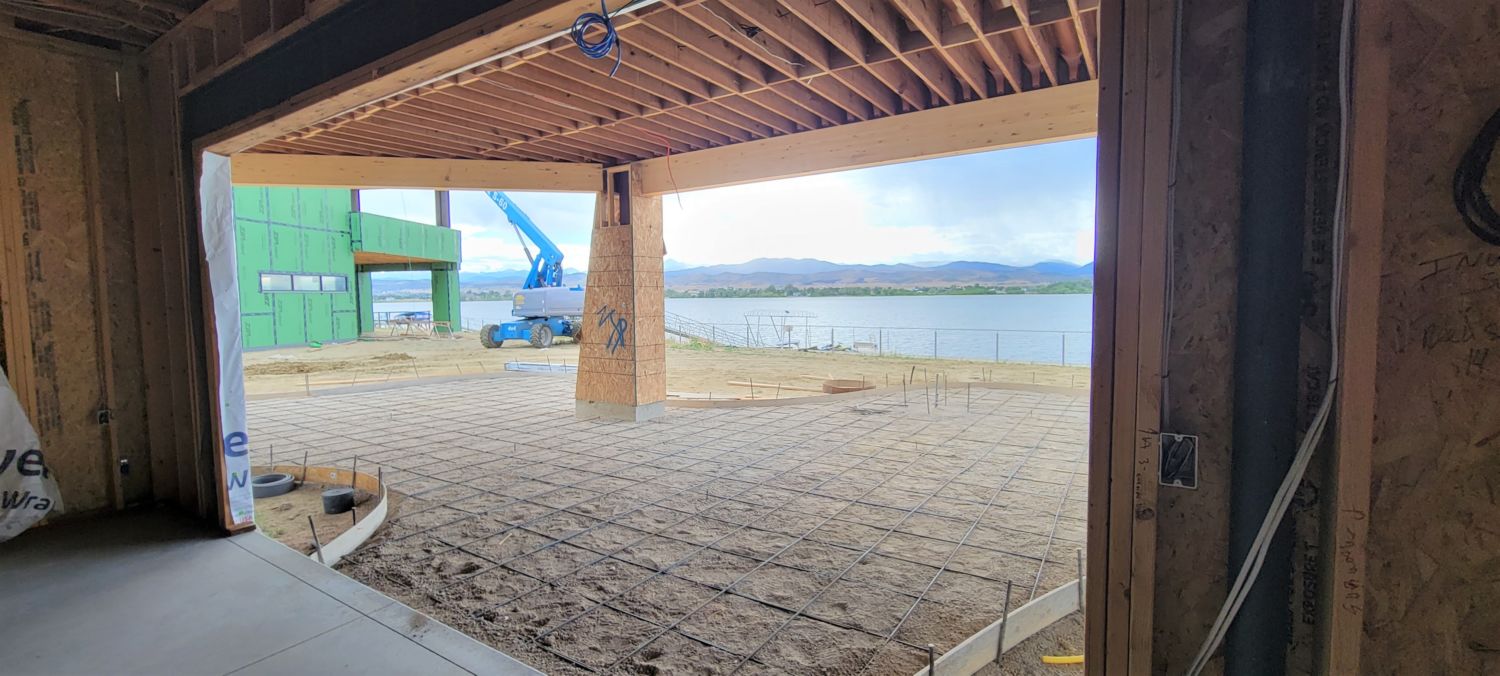
The cased frame (above) will hold double sliding glass doors. And beyond that wall of windows will be a large covered patio.
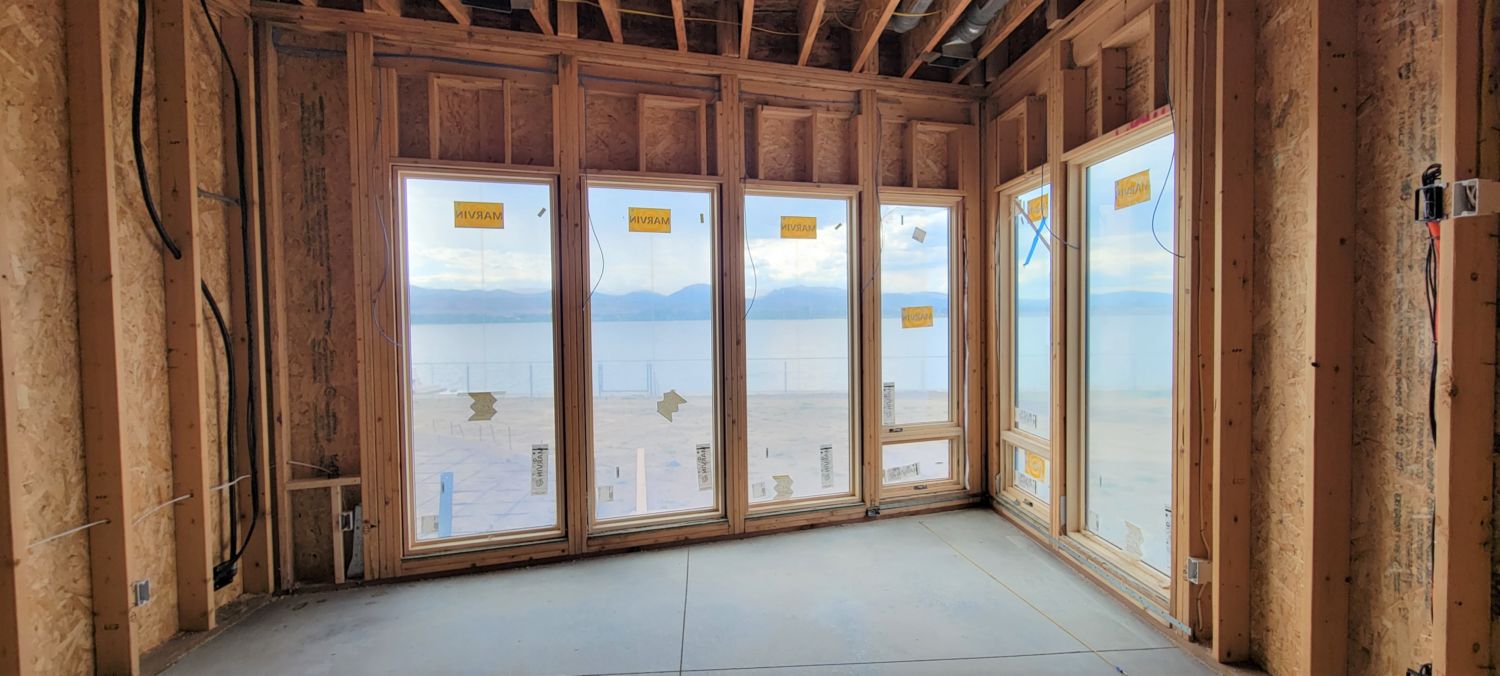
Speaking of windows, the guest room is already flooded with natural light and unobstructed views to the west.
~~~
Stay tuned to this monthly blog series as we follow the home’s transformation and hear more from the homeowners, project manager and interior designers throughout the process.
Whether you build new construction, or remodel what you have, HighCraft’s experienced design-build team can navigate every detail of the planning and construction process so you don’t have to. Contact HighCraft with questions or to schedule a free consultation.

