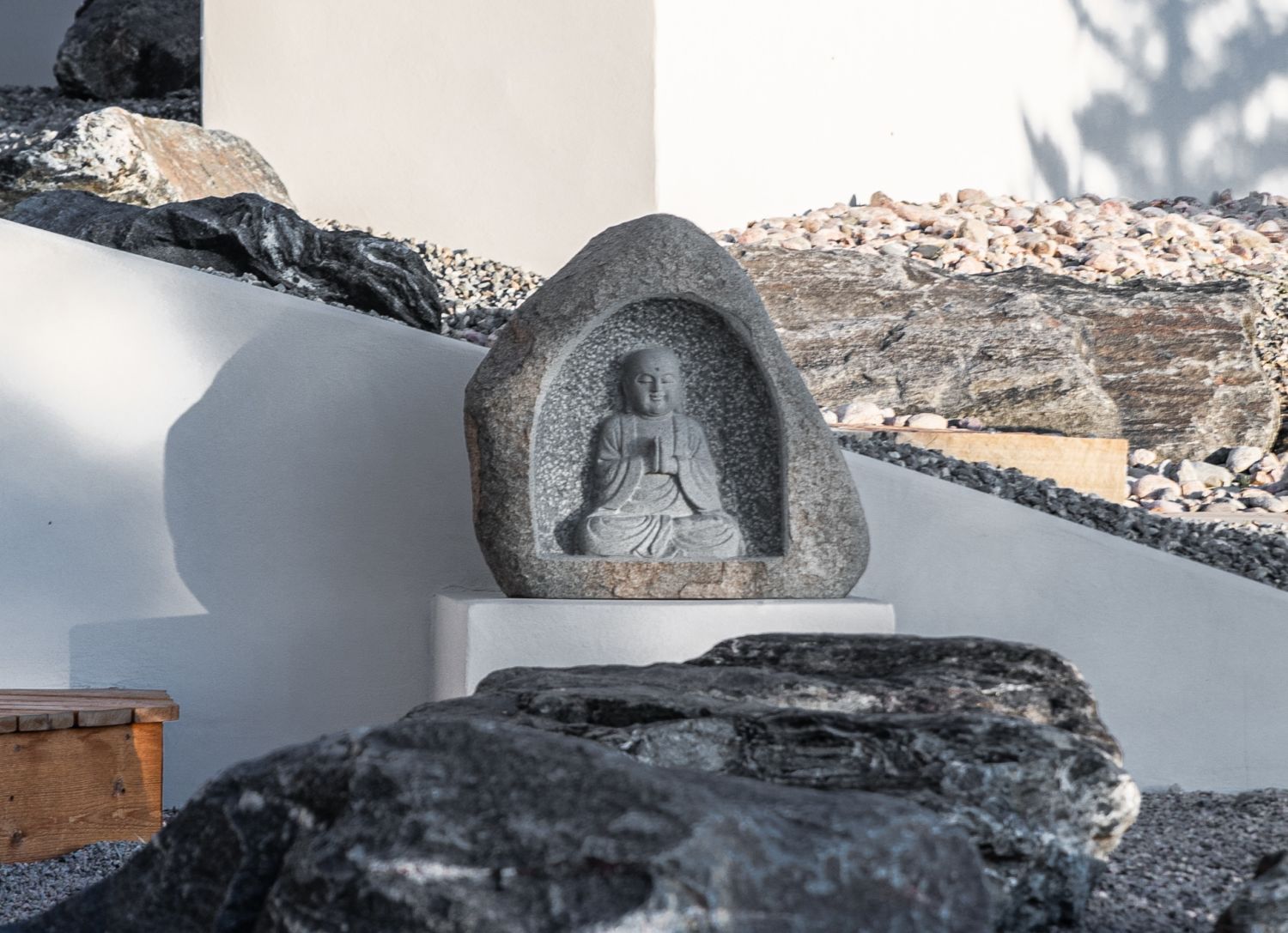
In January, HighCraft designers revealed some of the top interior design trends for 2022, including the creation of quiet, private getaway spaces within the home. The trend has become so popular, that we’re doing a deeper dive in today’s post.
“While open floorplans are still in the mix, people want separate spaces beyond the usual bedrooms and home offices,” says HighCraft lead interior designer Jill Sanchez. “They want private getaway places where they can recharge by themselves.”
We’ve rounded up 15 of our favorite getaway spaces where homeowners can relax and recharge.
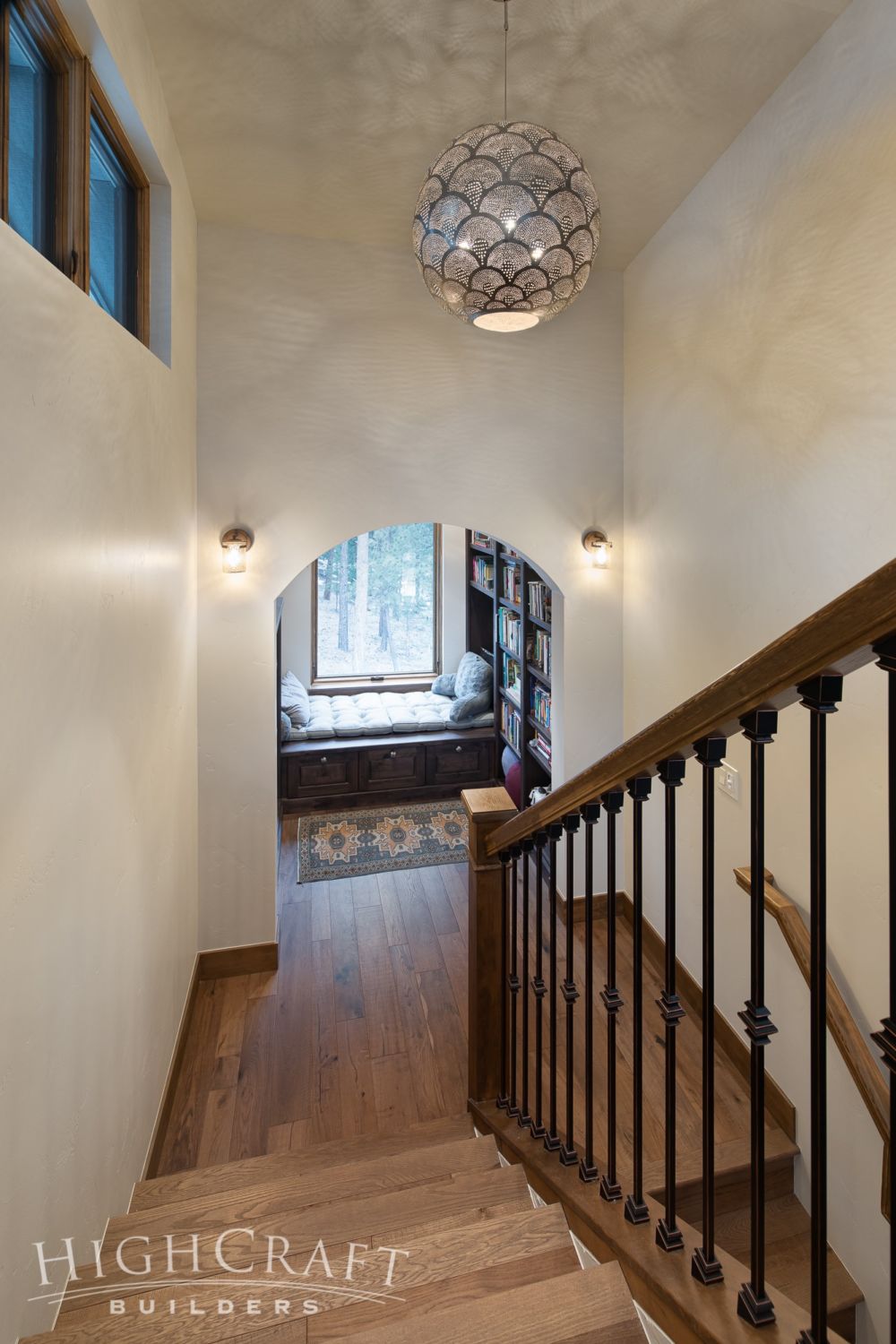
1. Reading Nook
With a built-in window seat and library shelves, this reading nook is the perfect place to lose yourself in a good book.
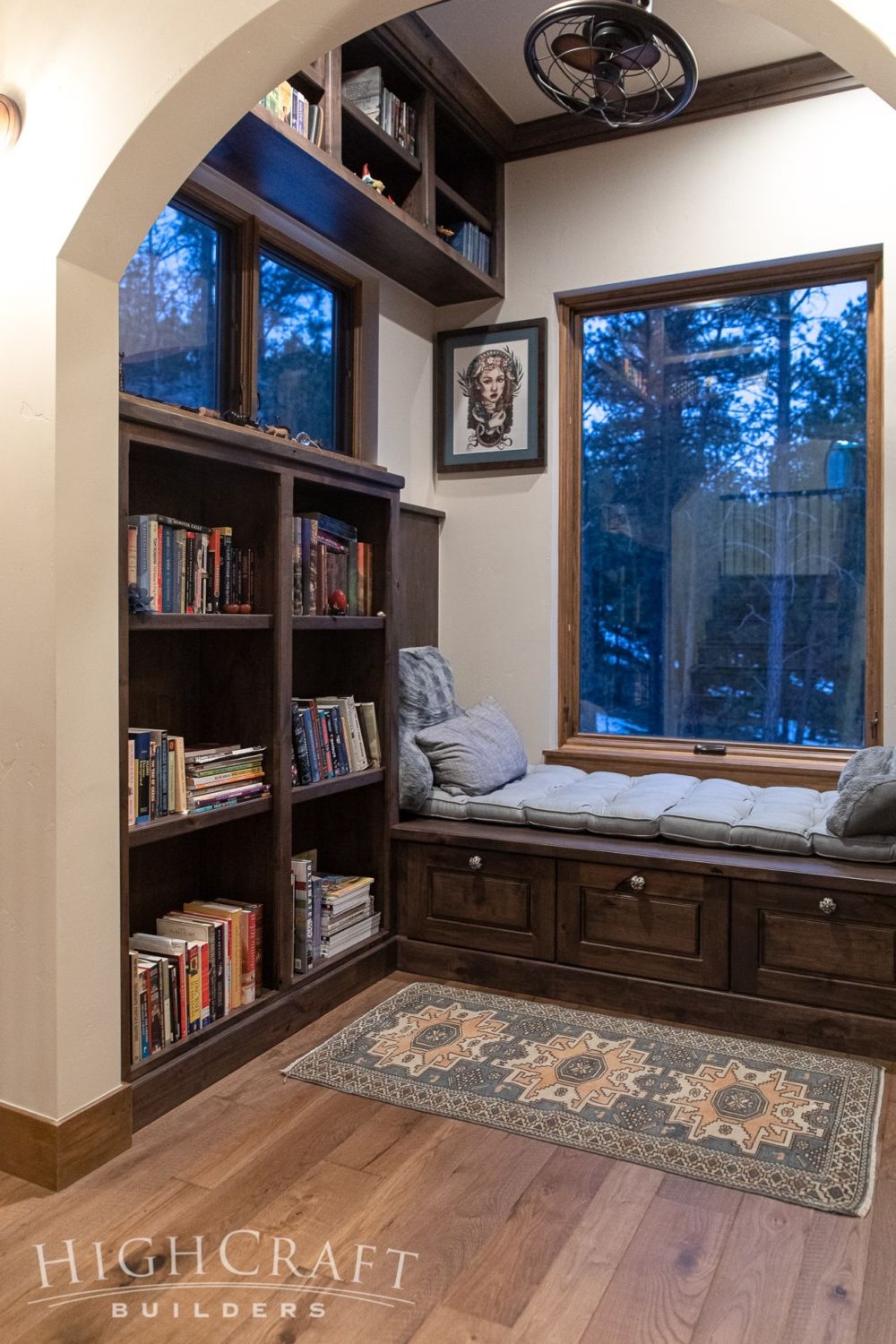
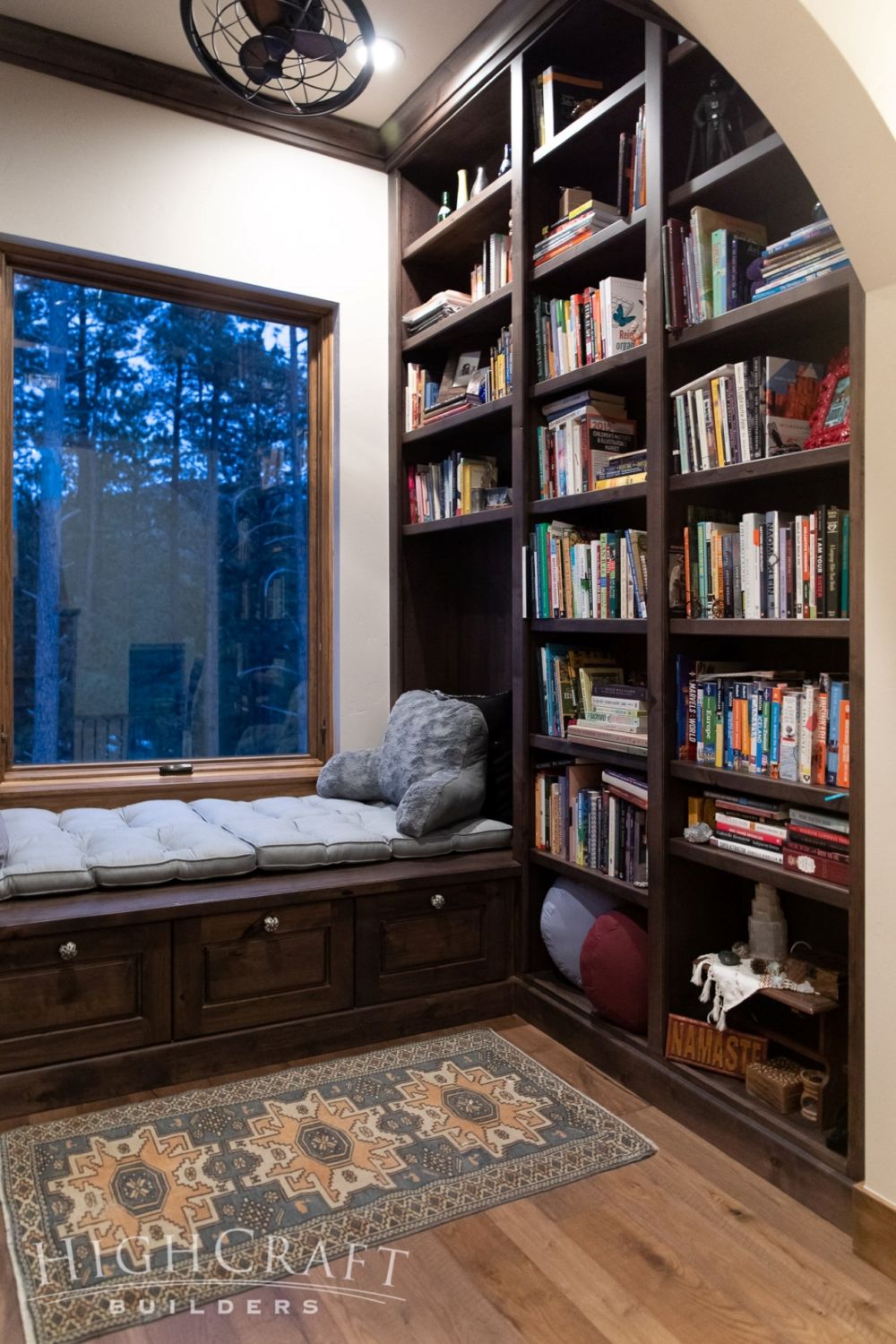
With floor-to-ceiling bookshelves, there’s no mistaking the purpose of this reader’s retreat.
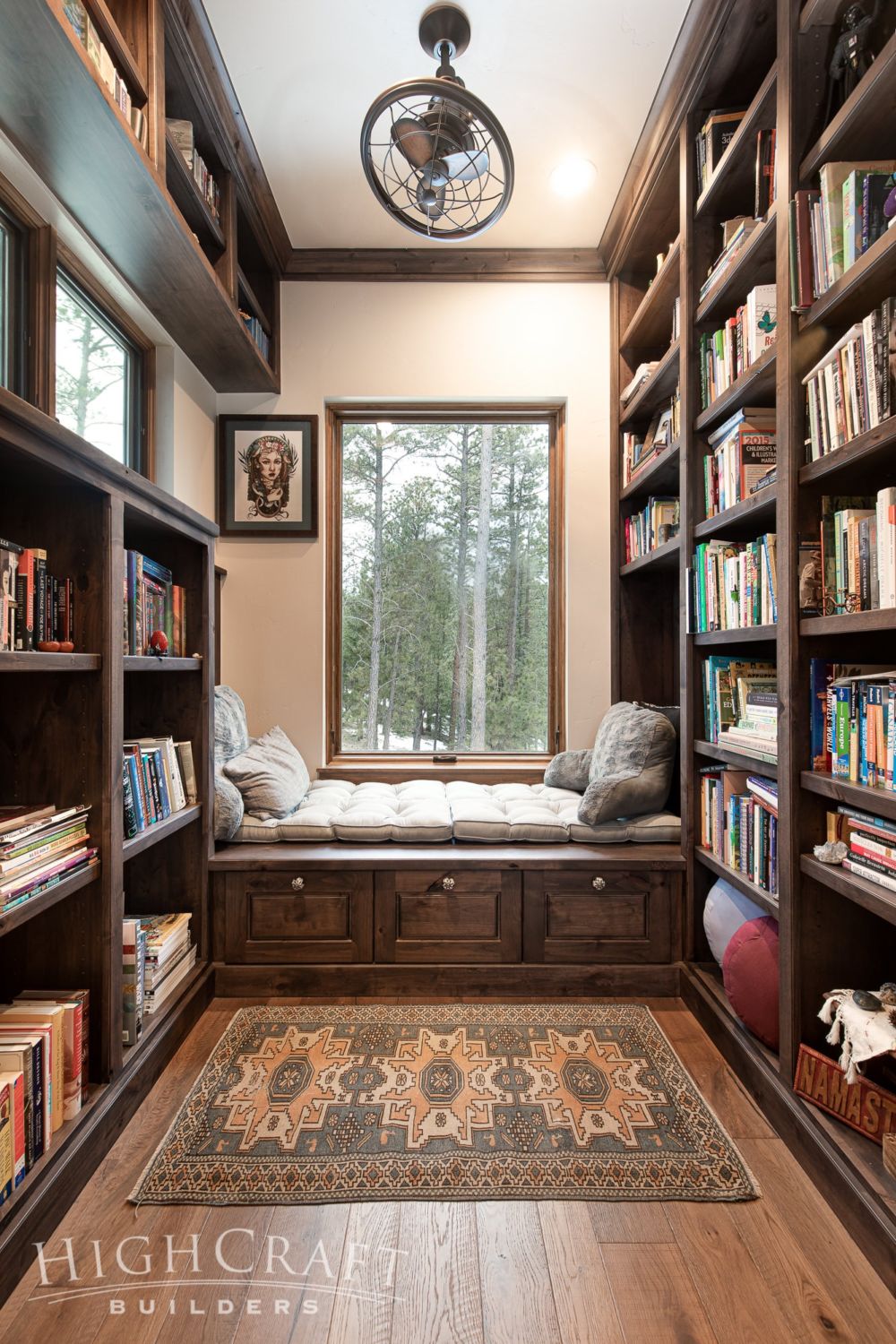
The windows flood the space with natural light during the day, and the oscillating ceiling fan keeps the space cool in the summer.
View the full photo gallery of this Off-Grid Mountain Homestead
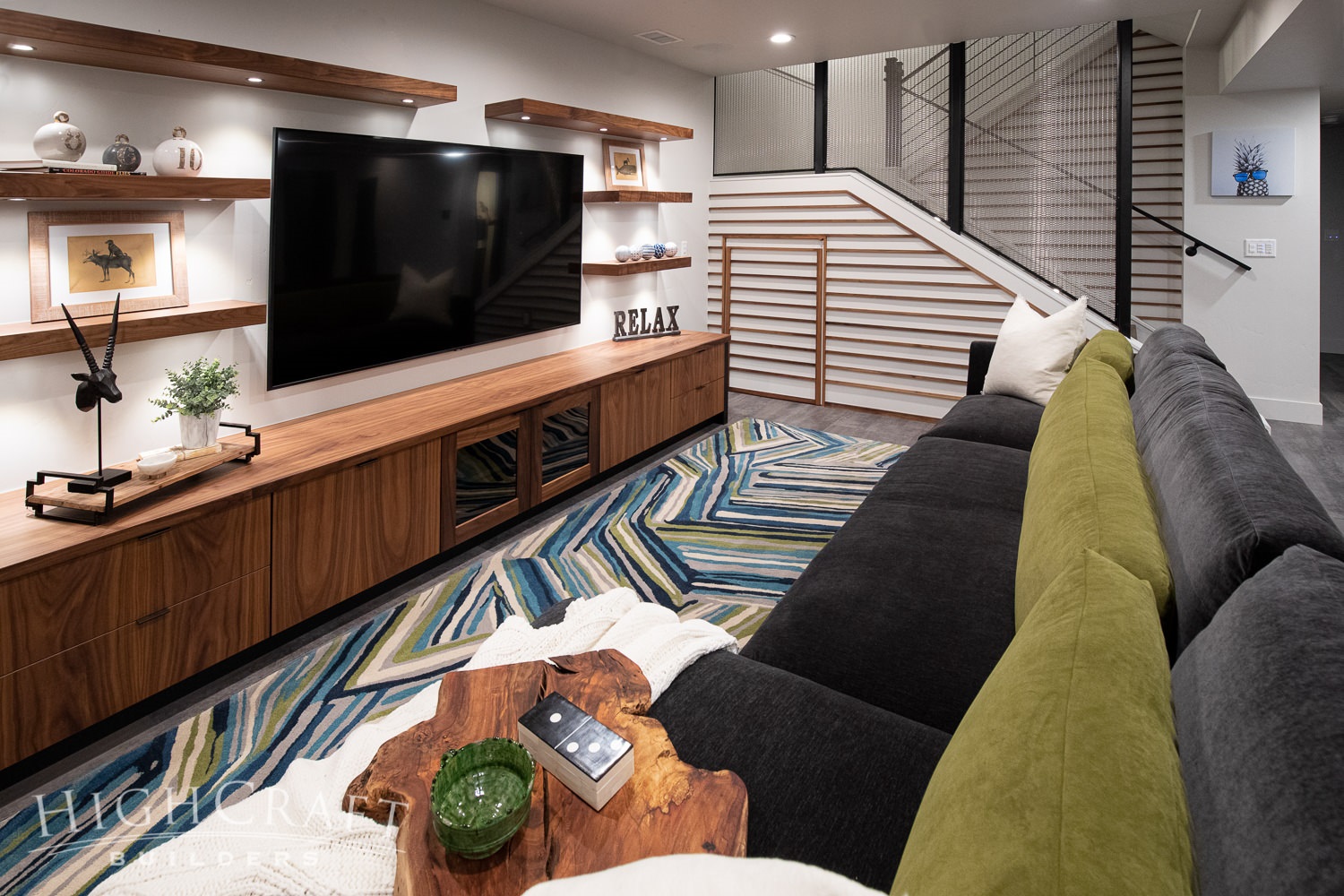
2. Secret Hideout
When we built this custom home on Lake Loveland, the kids had one request: a secret hideout under the stairs.
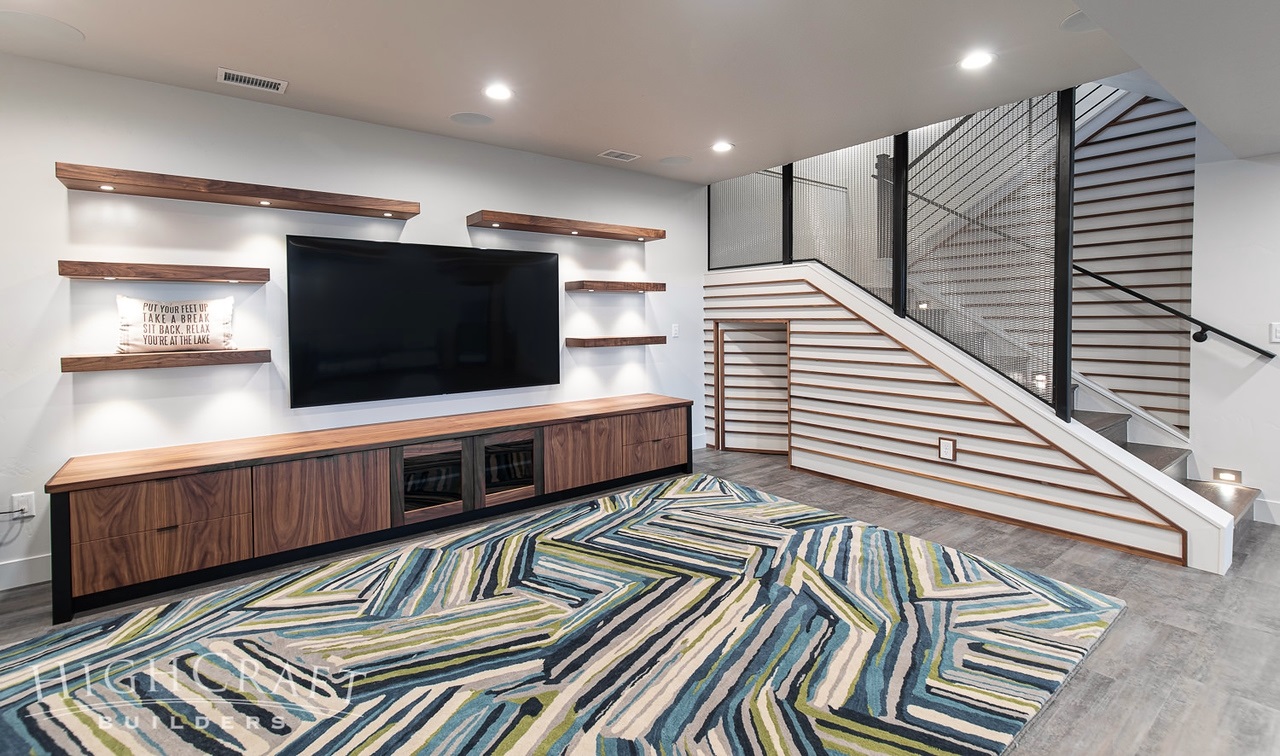
To gain access, we created this child-sized door in the rec room, and another miniature door that exits the play space through a closet on the other side of the stairs.
View the entire photo gallery in Lake Loveland Family Home
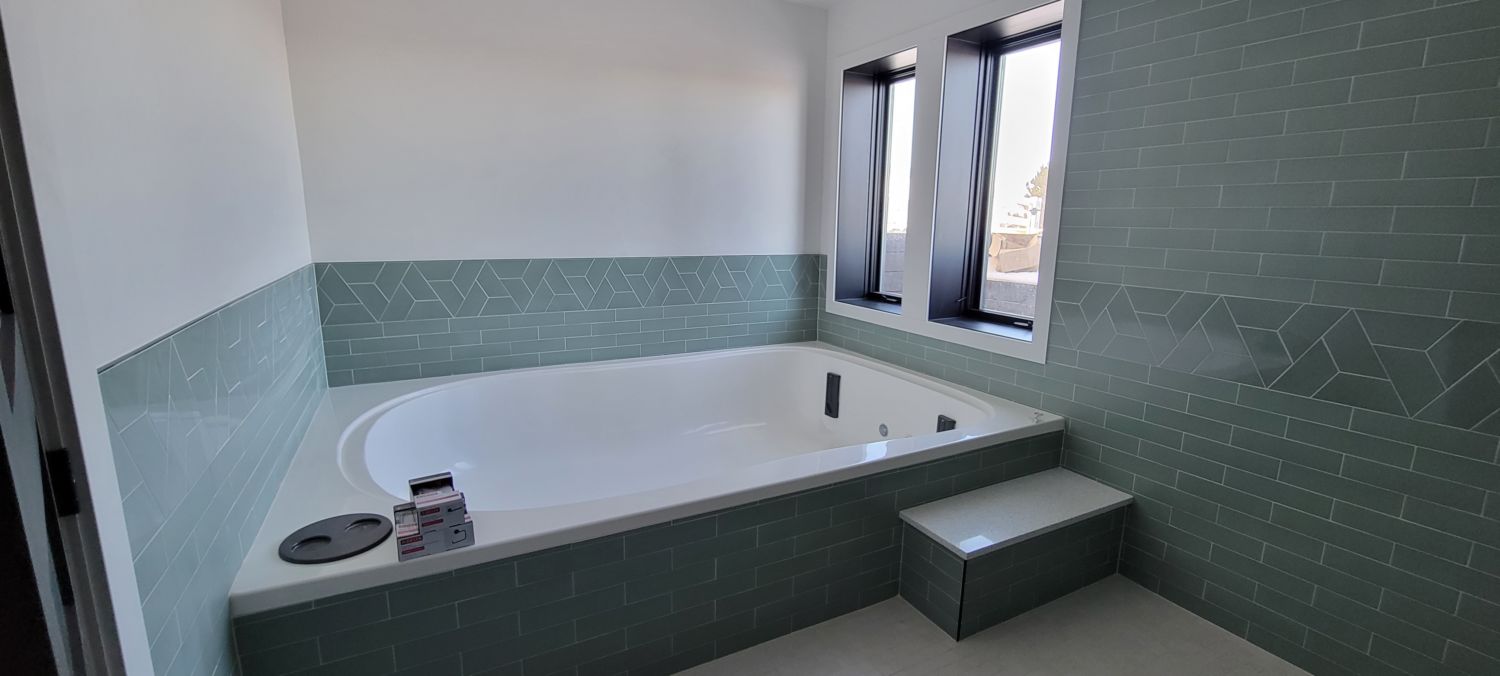
3. Float Room
We’re wrapping up a whole-house remodel north of Fort Collins that includes a brand-new float room in the basement.
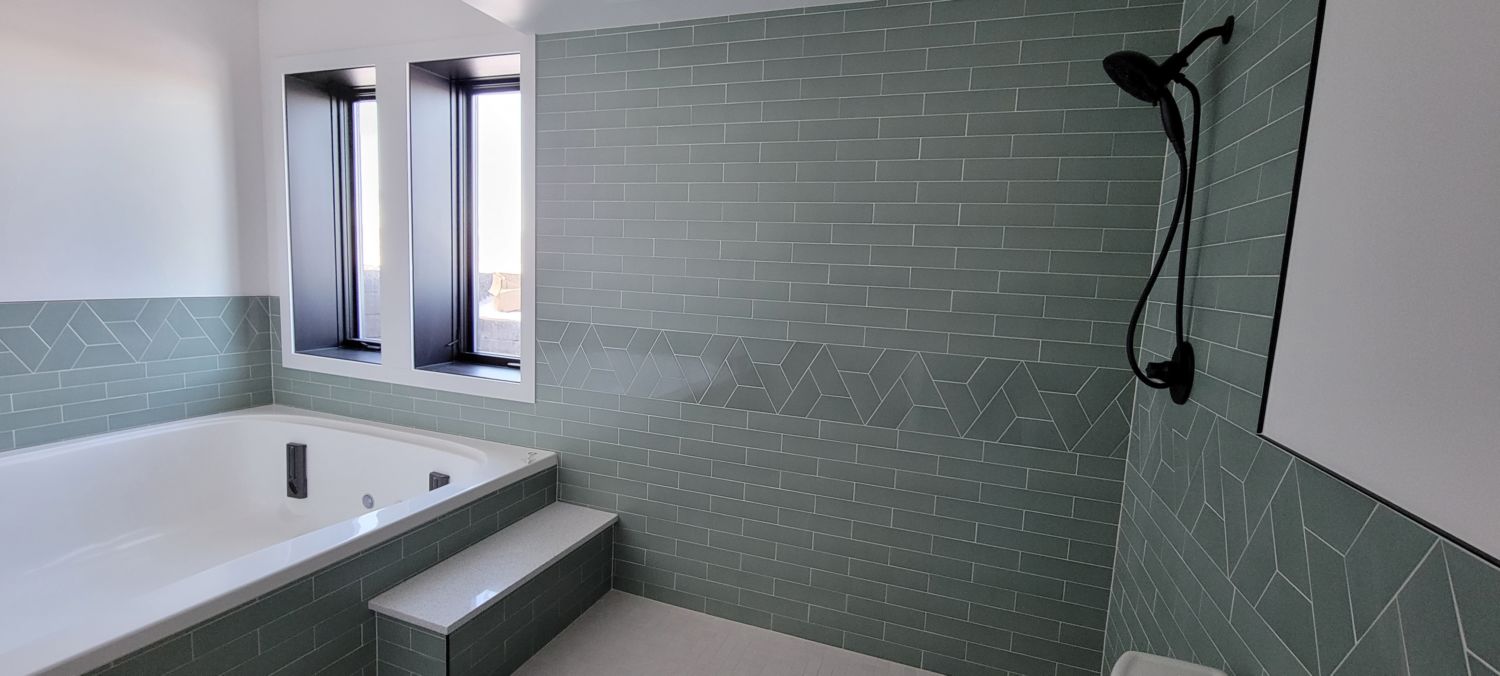
The float room includes a shower and sensory-deprivation tank. The tank, filled with warm saline water that makes you feel weightless, aids in muscle recovery and is perfect for deep meditation.
Learn the benefits of floating therapy in “Second Story Pop Top, part 2”
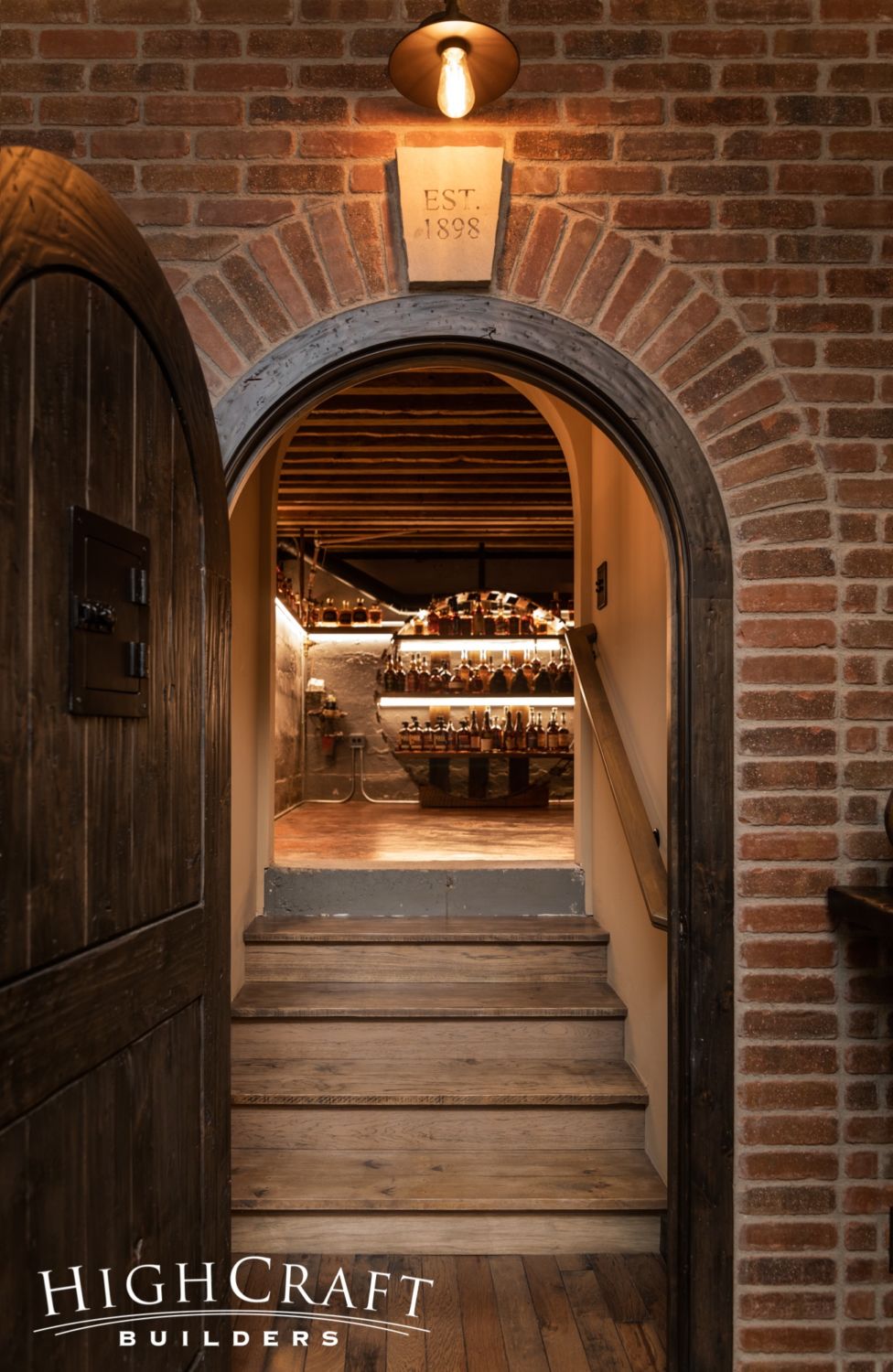
4. Hidden Speakeasy
HighCraft created a hidden speakeasy-style whiskey cellar in this Old Town Fort Collins basement.

Beyond the door, bottles of whiskey from around the world fill the private collection.
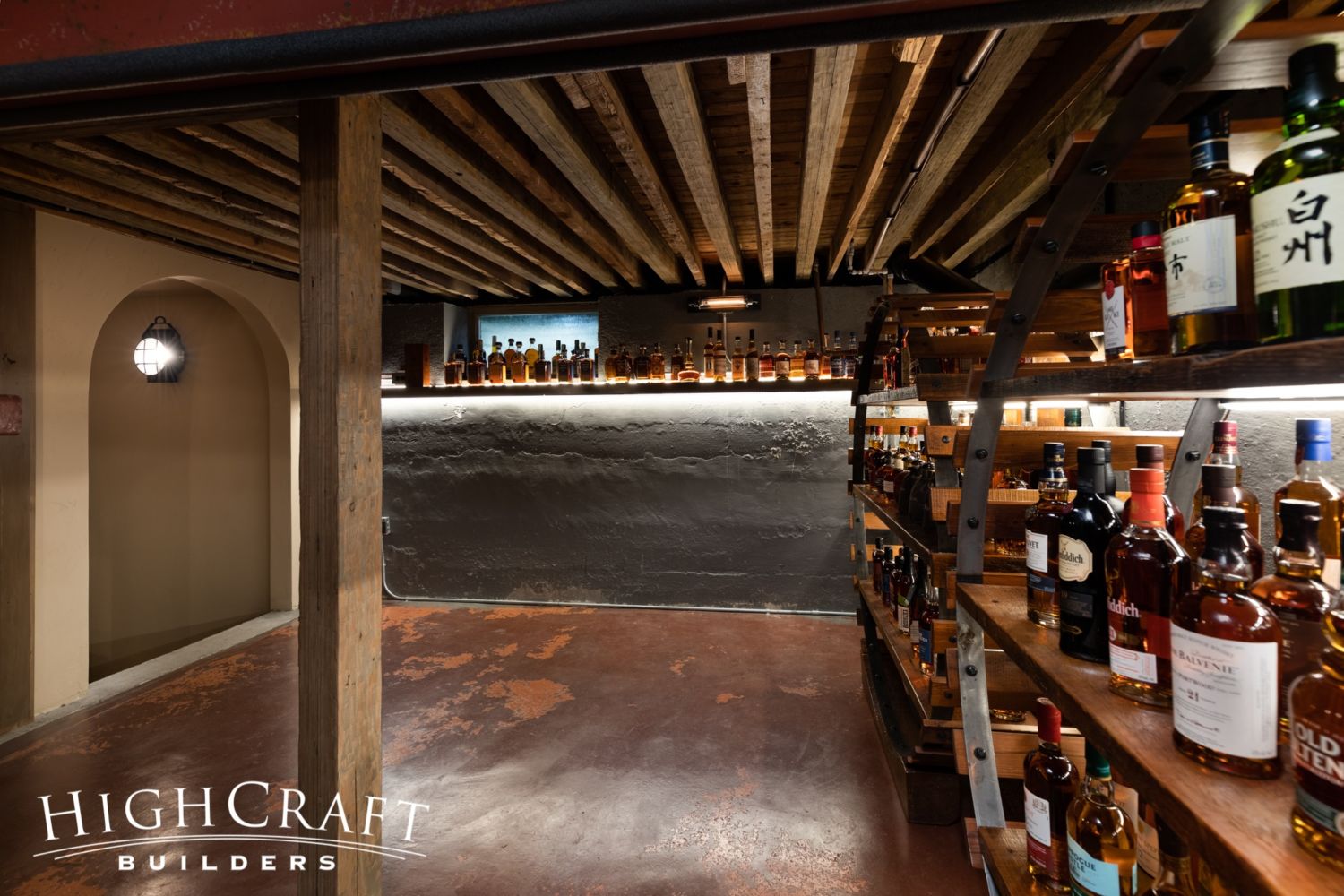
Arched doorways with hand-troweled plaster, concrete floors and walls, and original rough-hewn beams, give this room a whiskey cellar vibe.
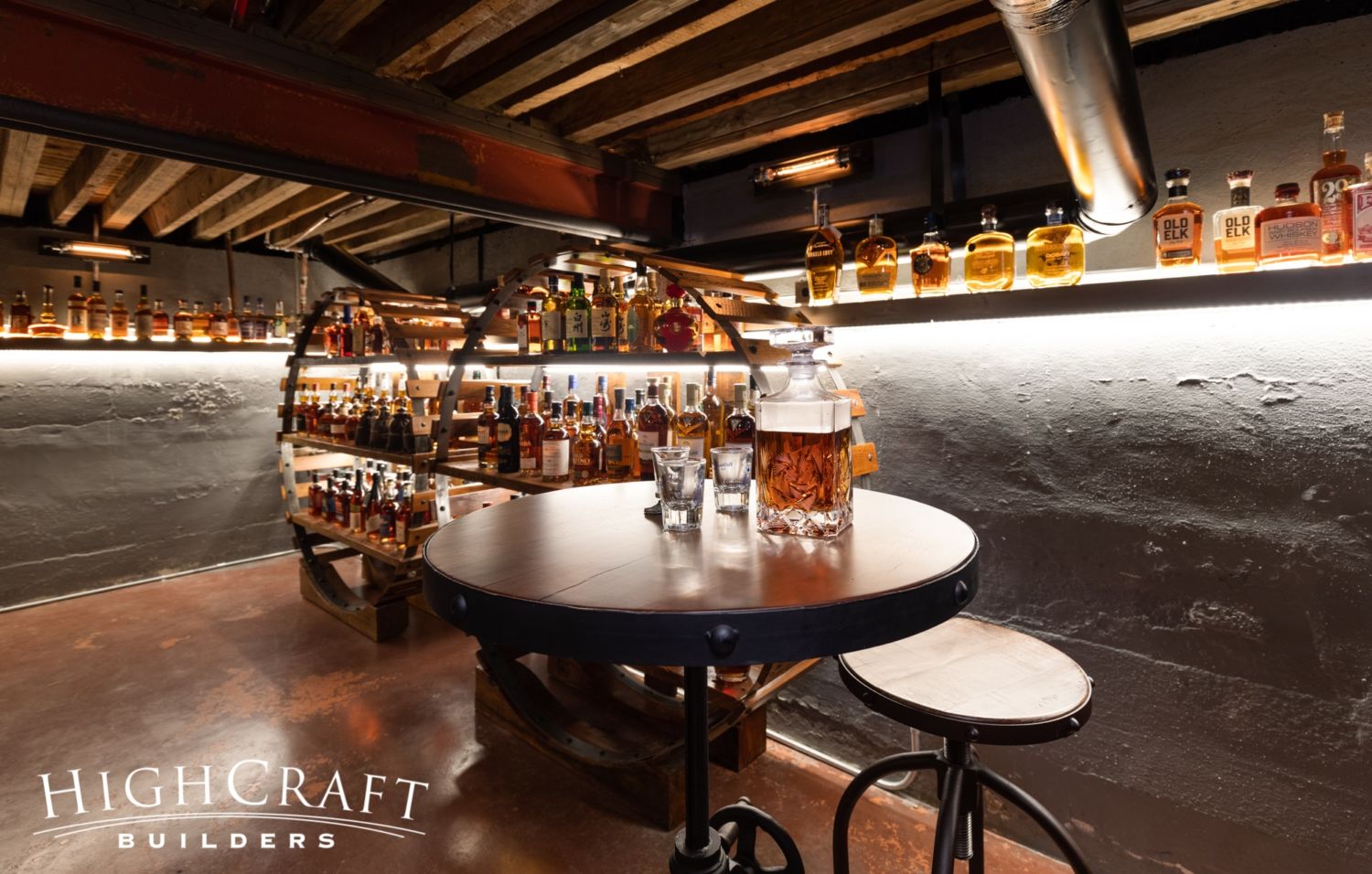
A pub table instantly transforms the cellar into a tasting room, and a long display ledge with accent lighting creates atmosphere.
Tour the entire Speakeasy Basement Remodel
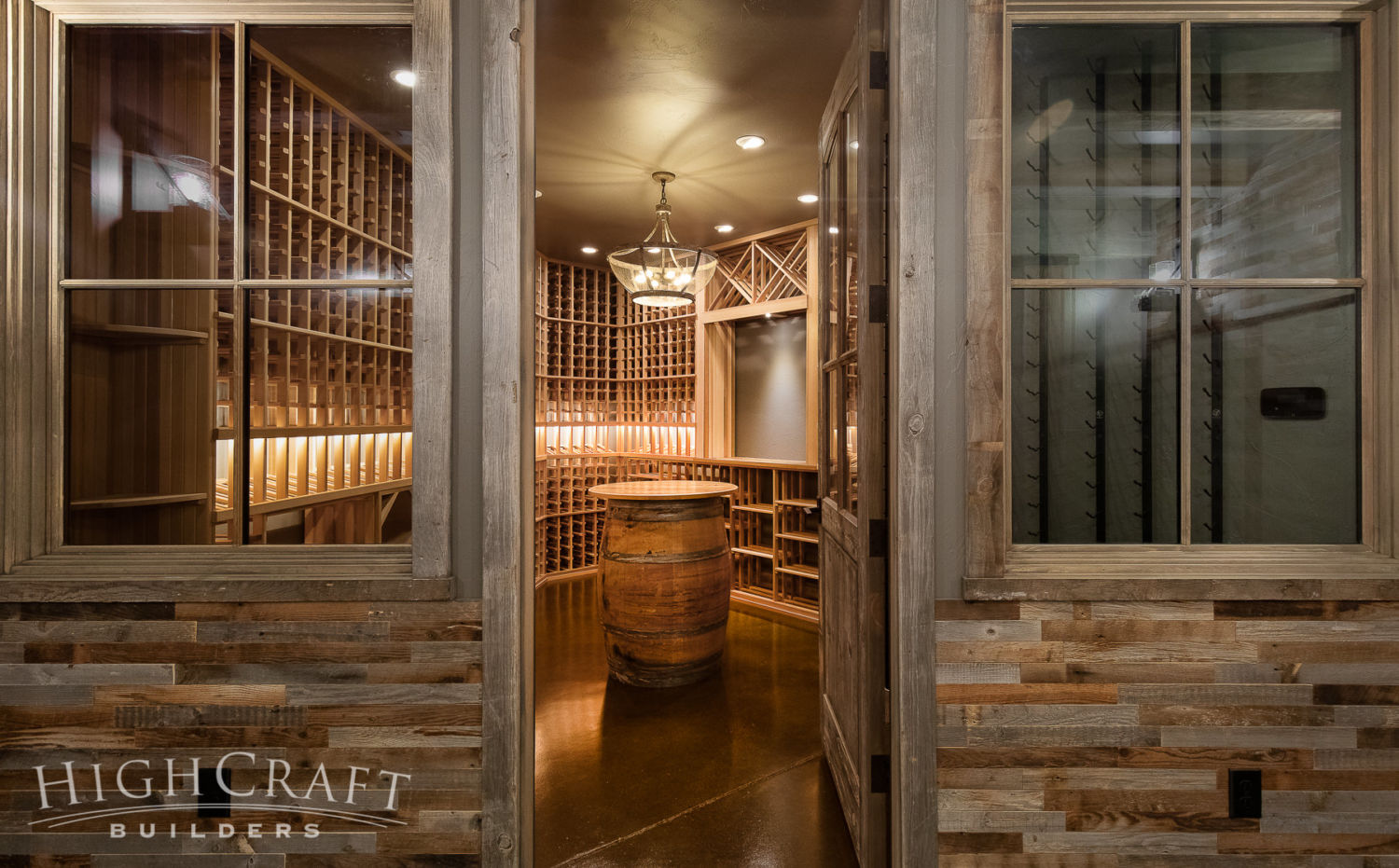
5. Wine Cellar
On a ranch in Livermore, we built this wine cellar in the basement of their 4,189-s.f. custom home.
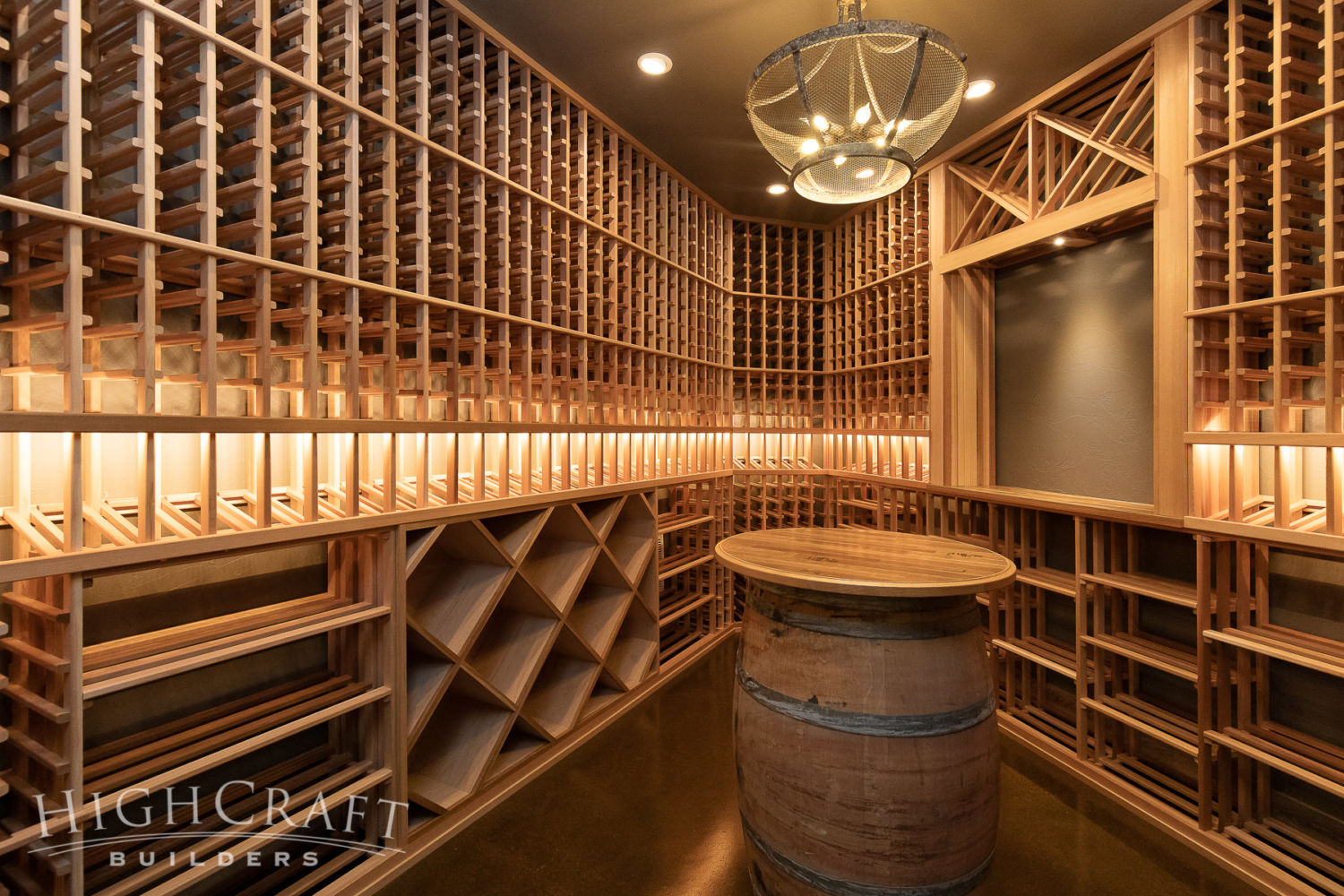
The closed-door, climate-controlled room can hold up to 1,000 bottles.
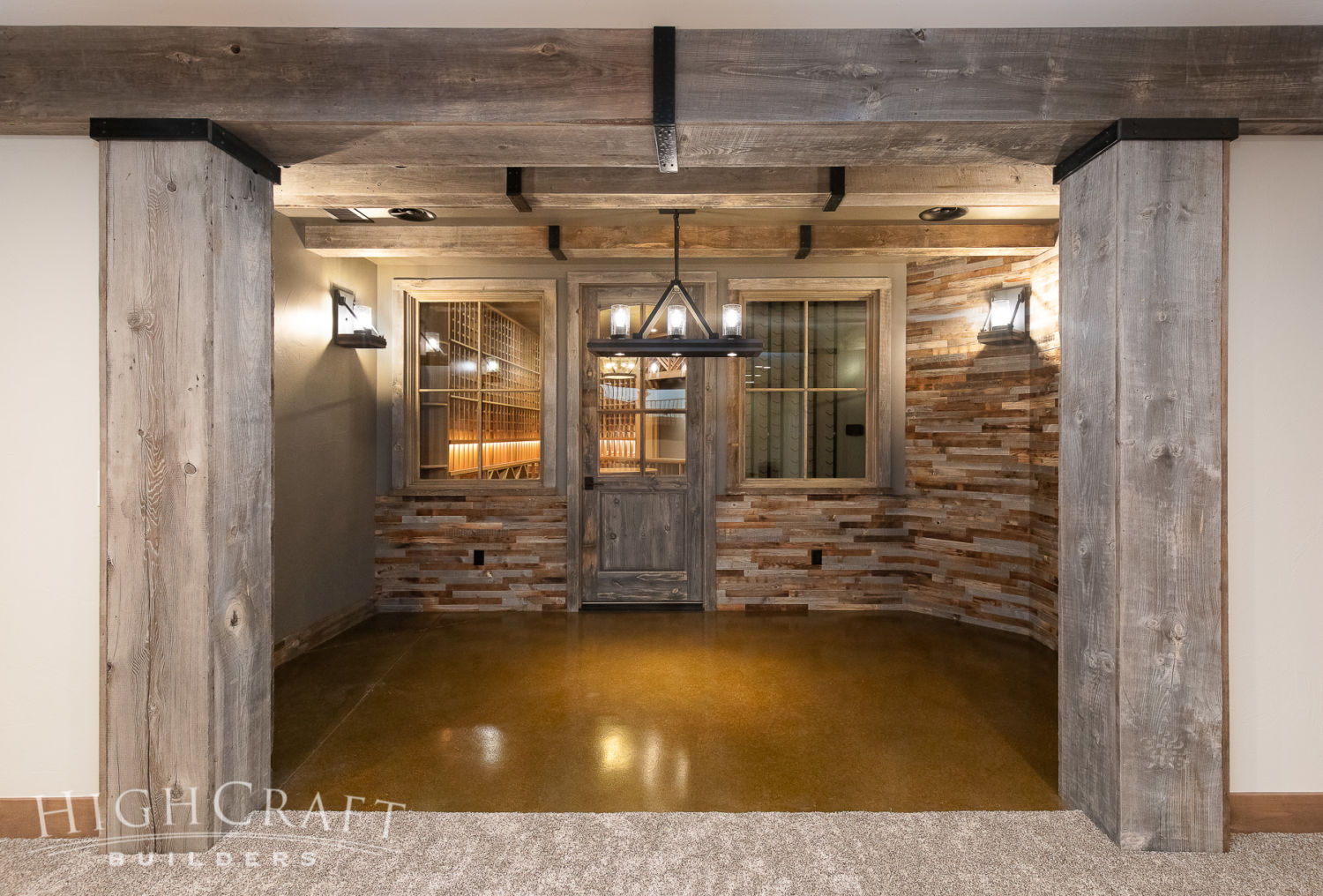
If the wine cellar gets too chilly, the homeowners can enjoy a quiet glass in the adjacent tasting room, where a table and comfortable chairs were later added.
Explore the entire Custom Farmhouse at Dutch Ridge Ranch
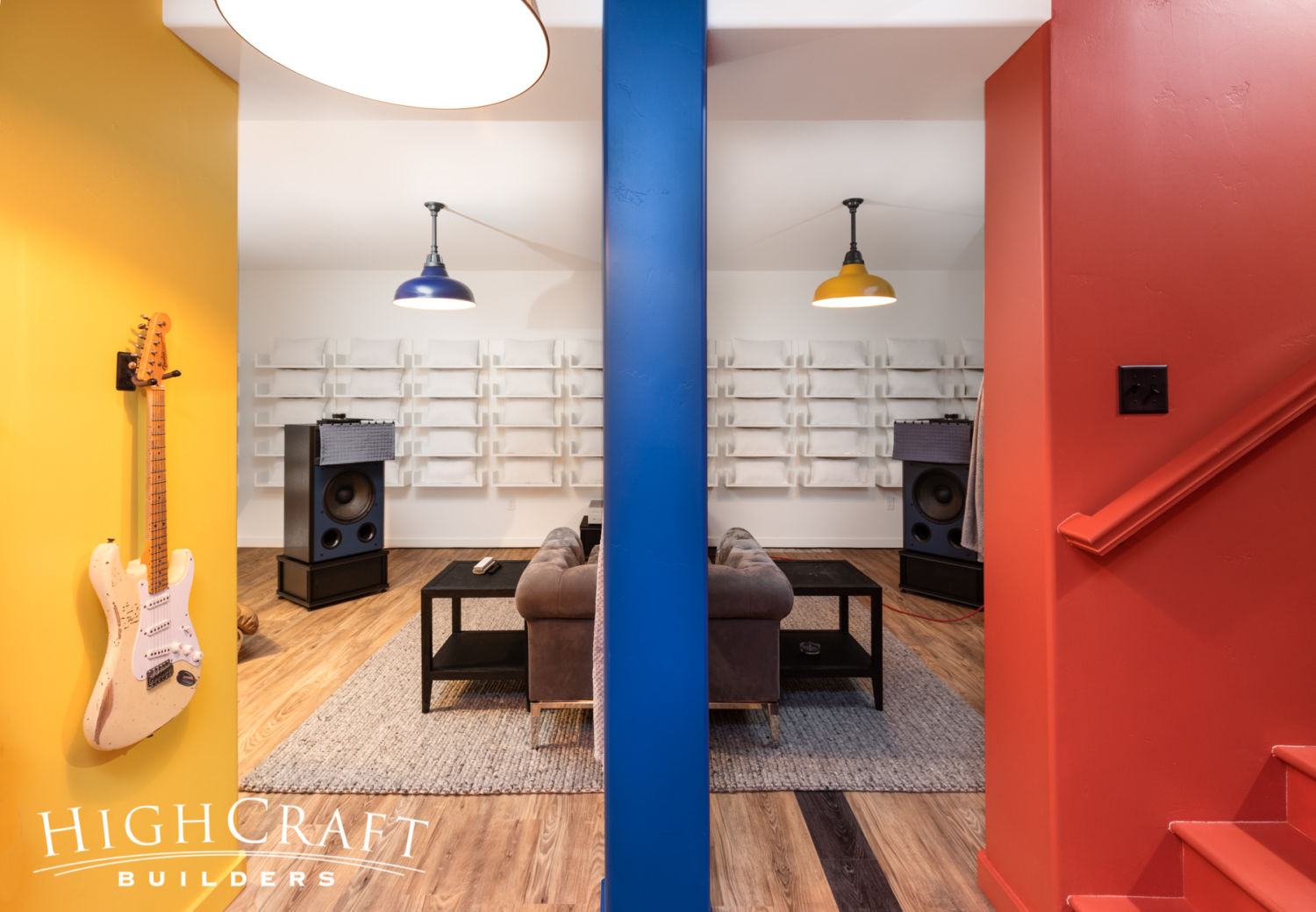
6. Multimedia Lounge
This Old Town Fort Collins home has three separate getaway spaces built into one basement remodel: a library, a listening lounge, and a room to play electric guitar.
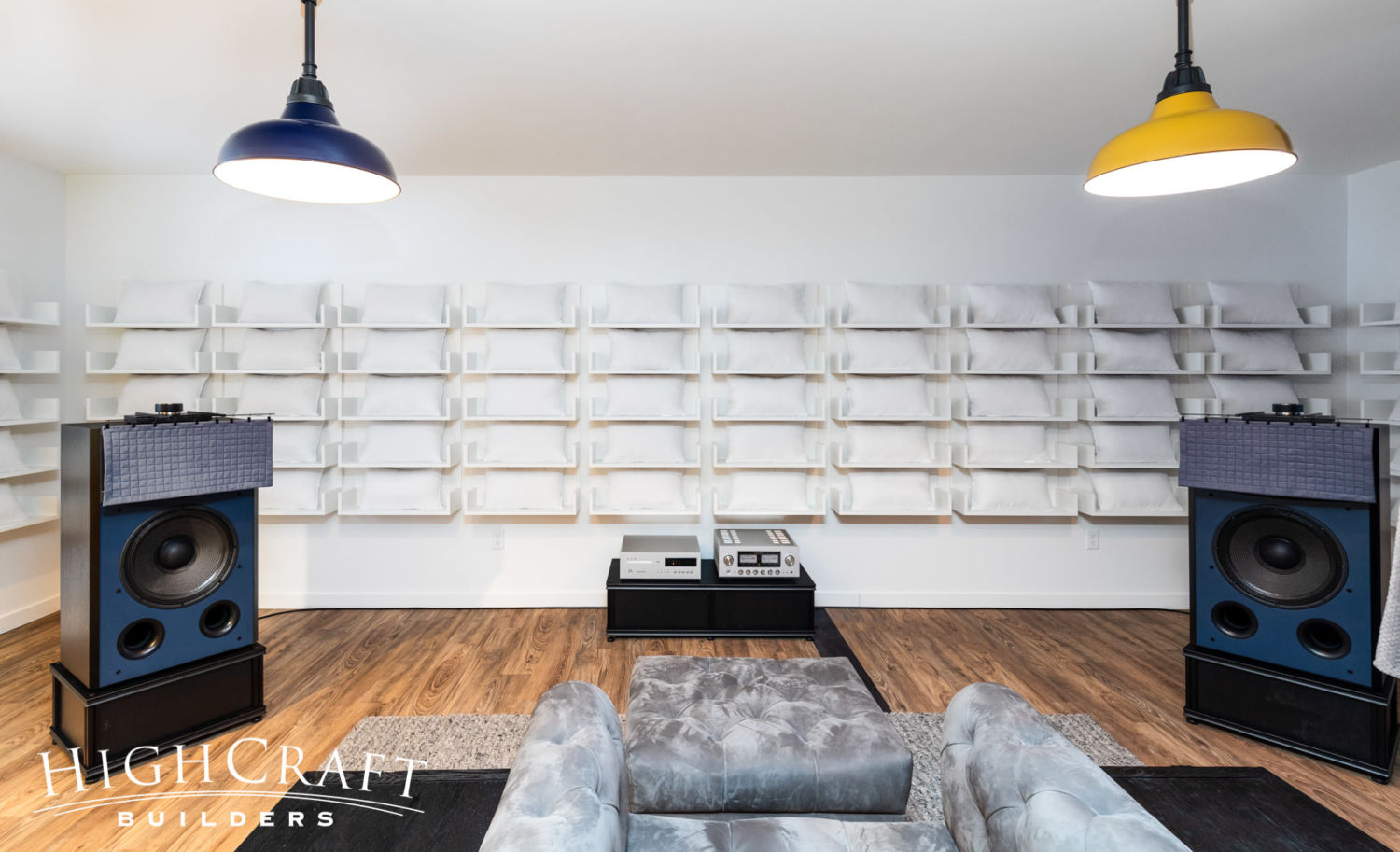
Three walls of white shelves will be filled with the homeowner’s vast collection of books. Pillows serve as temporary placeholders (and soundproofing) until books arrive to fill the shelves.
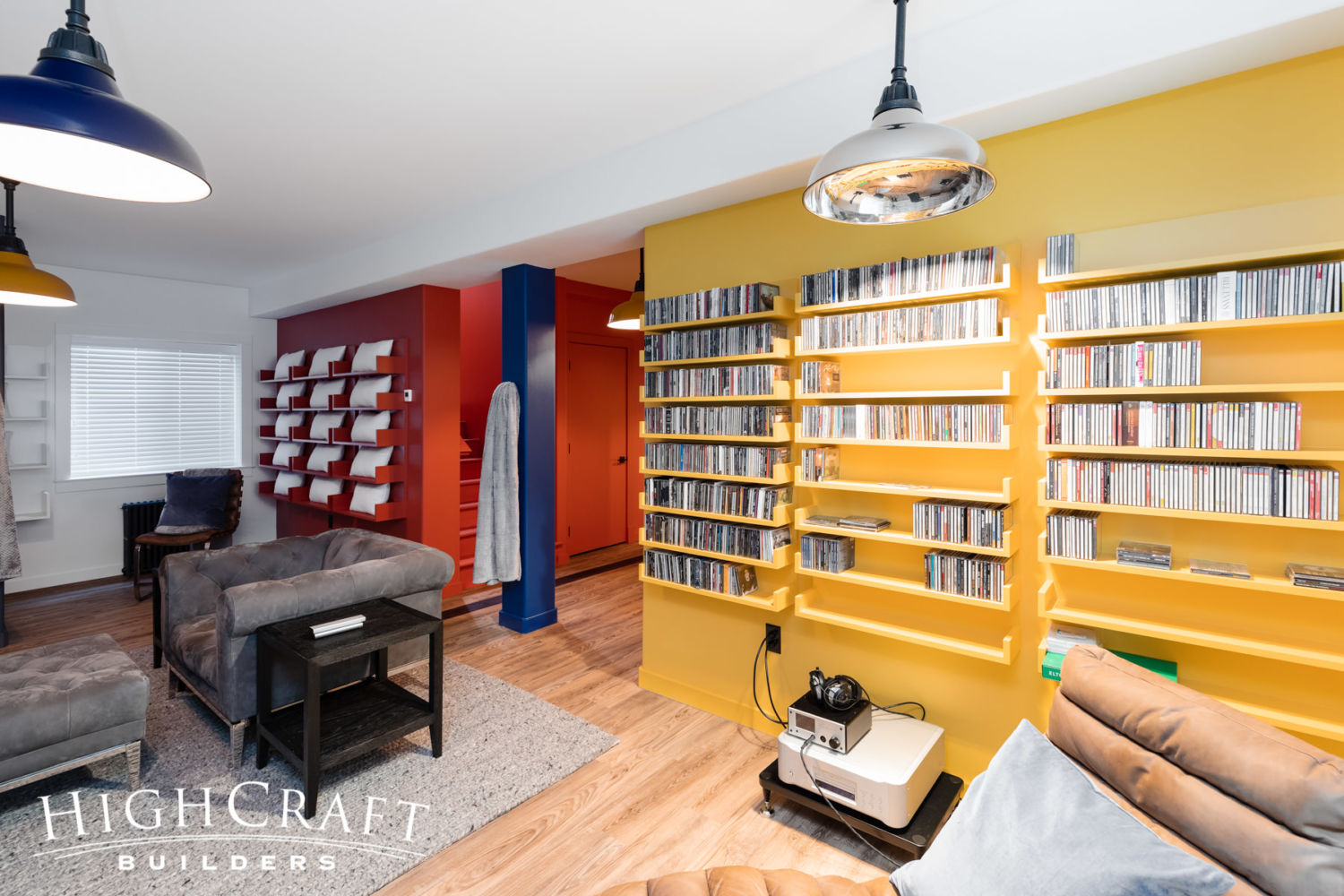
Shelving on the vibrant yellow wall, near the chaise lounge, holds an extensive music catalogue.
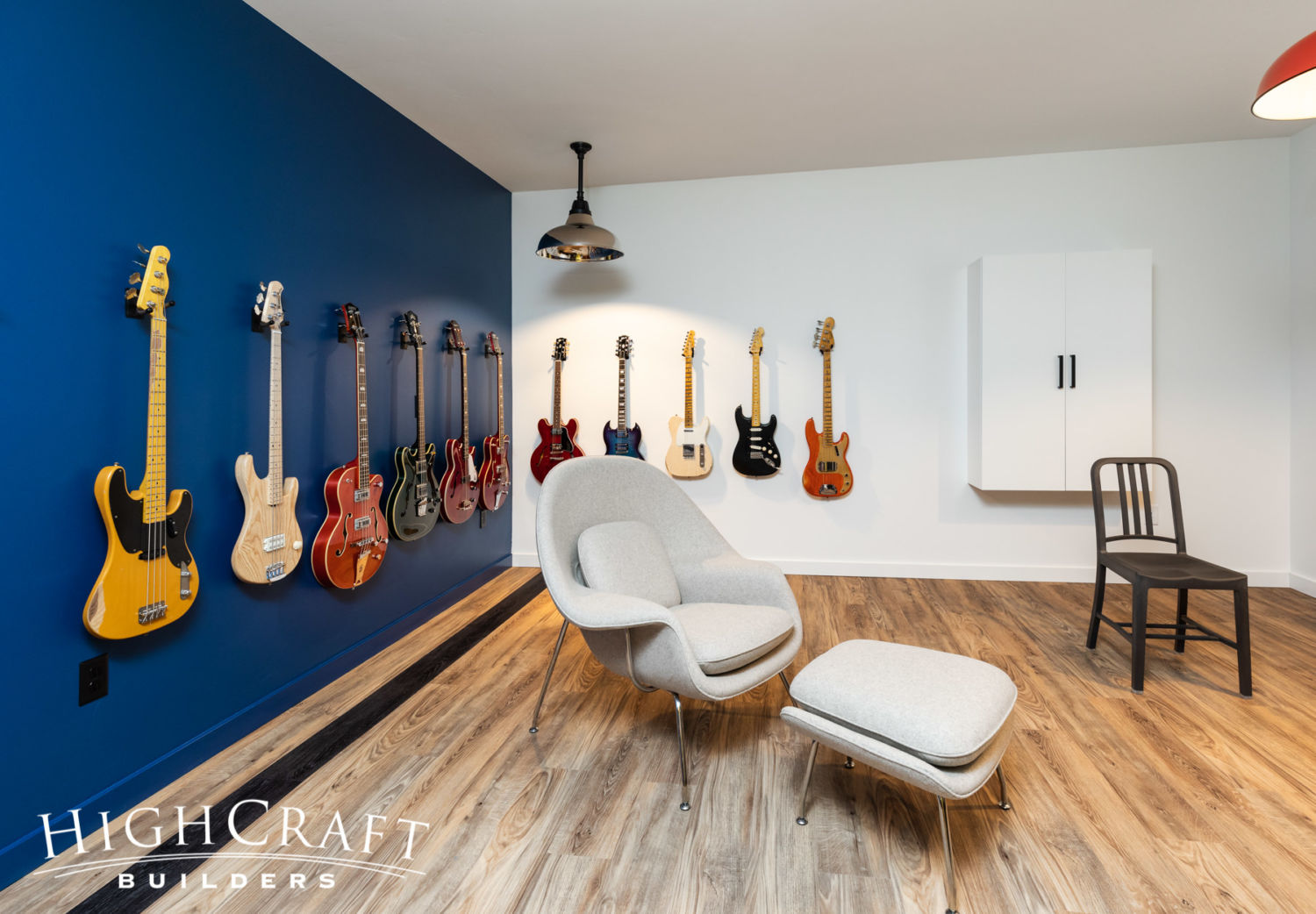
In the basement’s third getaway space, the homeowner can plug into a nearby amp and play one of his electric guitars.
Explore this project in The Art of the Basement Remodel
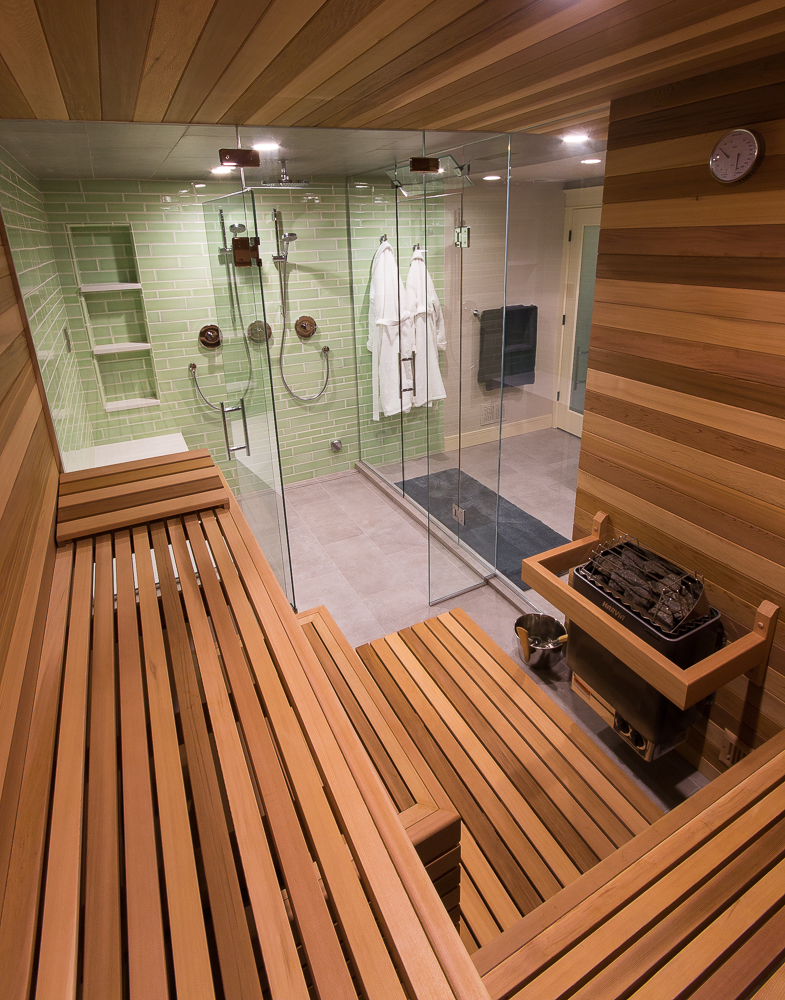
7. Cedar Sauna
What better way to escape and unwind than in a sauna that feels therapeutic, not cave-like.
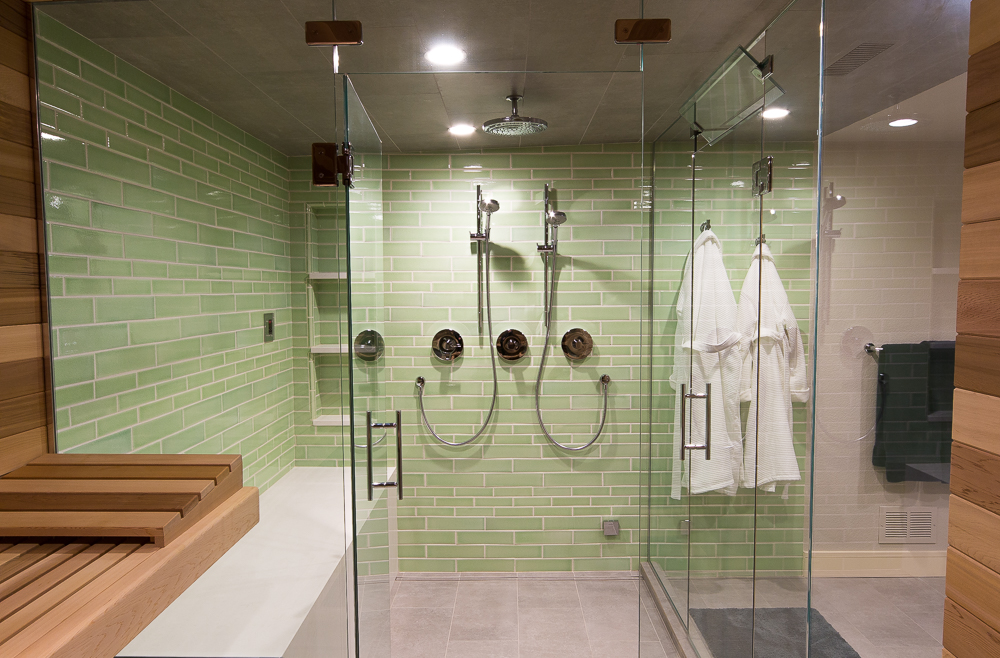
The glass walls and bright tile in the adjacent steam shower keep the sauna open and bright.
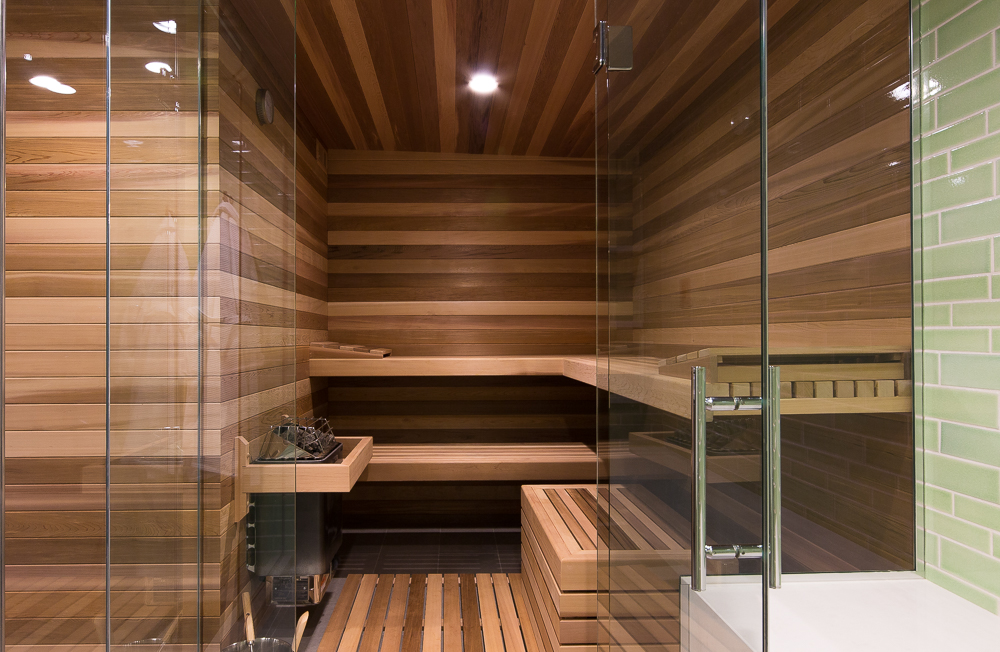
The perfectly mitered corners and detail work (by our lead carpenter Ryan Hughes) makes for an attractive and inviting sauna.
View this getaway space and more in Basement Remodel Full of Surprises
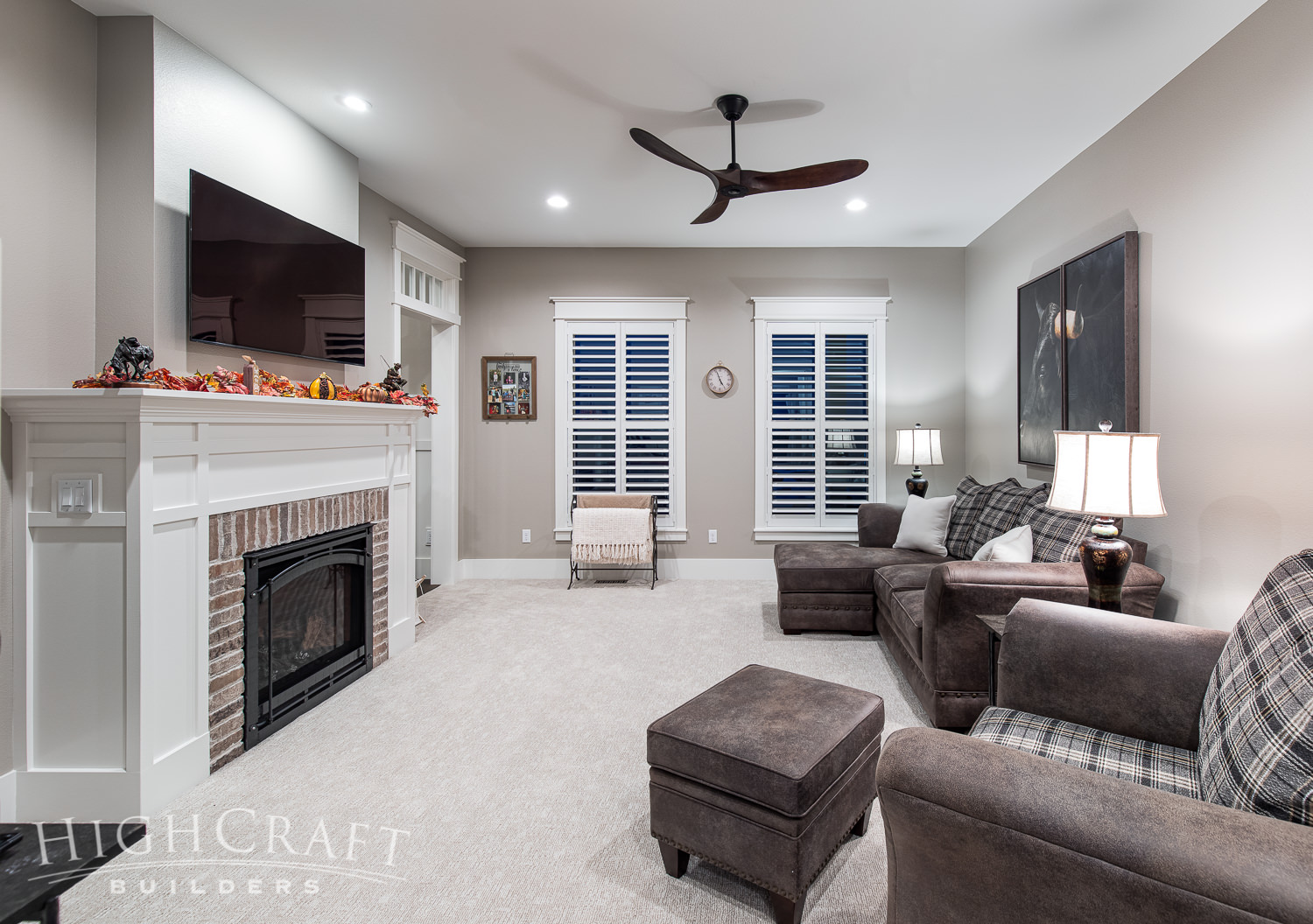
8. Away Room
An away room is a cozy, often closed-door retreat set away from the hustle and bustle of a busy household.
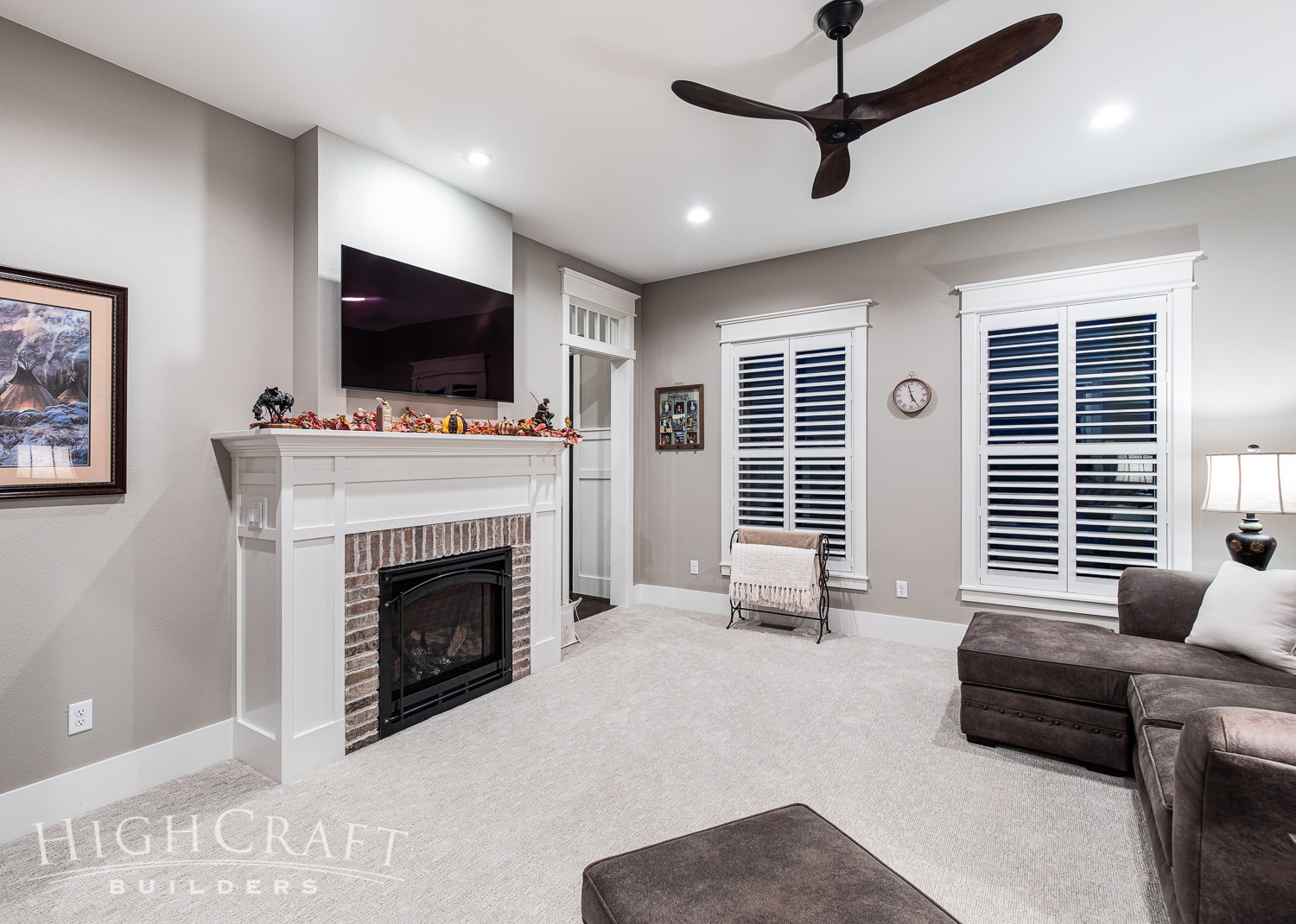
It encourages rest and relaxation, and creates a quiet escape from overstimulation. Our clients love spending time in this room, often curled up watching television or reading a book on the comfy couch.
Check out this Traditional Farmhouse, including photo gallery and video tour
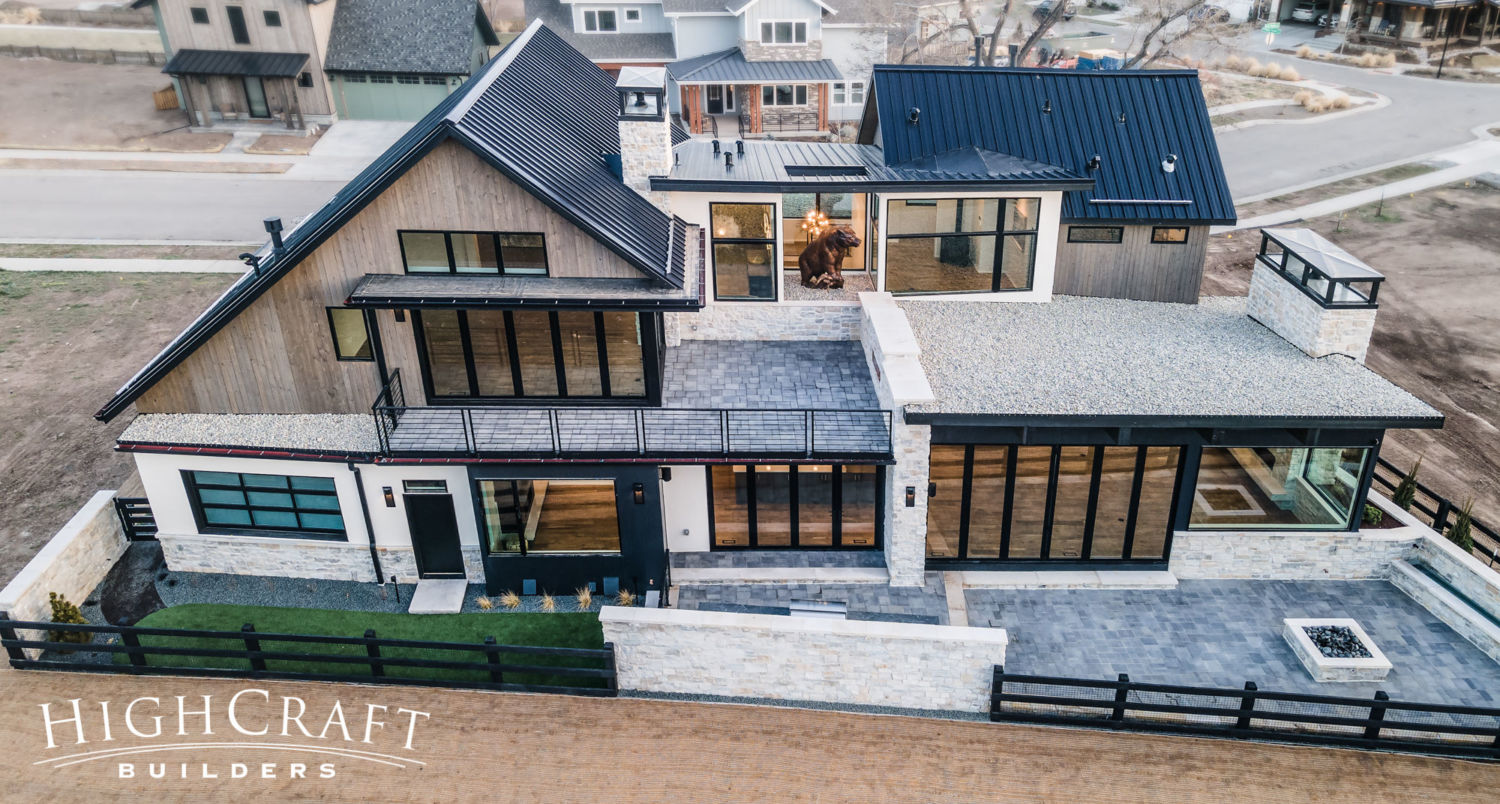
9. Private Terrace
“We expect exterior living spaces to be in high demand in 2022,” Jill noted in our January trends post. She added that private outdoor retreats, like the second-floor terrace above, are extremely popular getaway spaces.
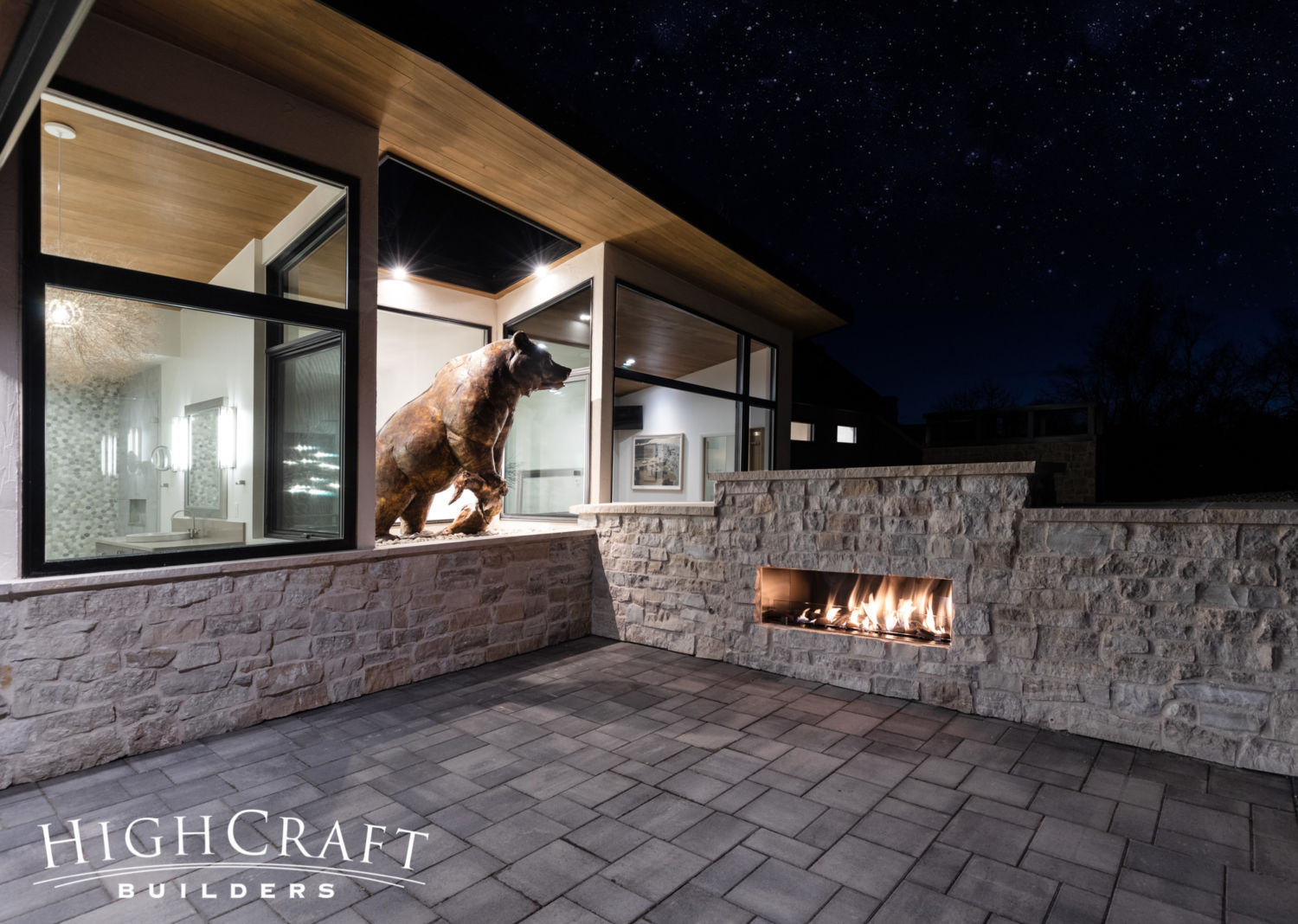
From their private terrace, our clients can enjoy the stars, a cozy fire, and their beloved bronze bear sculpture.
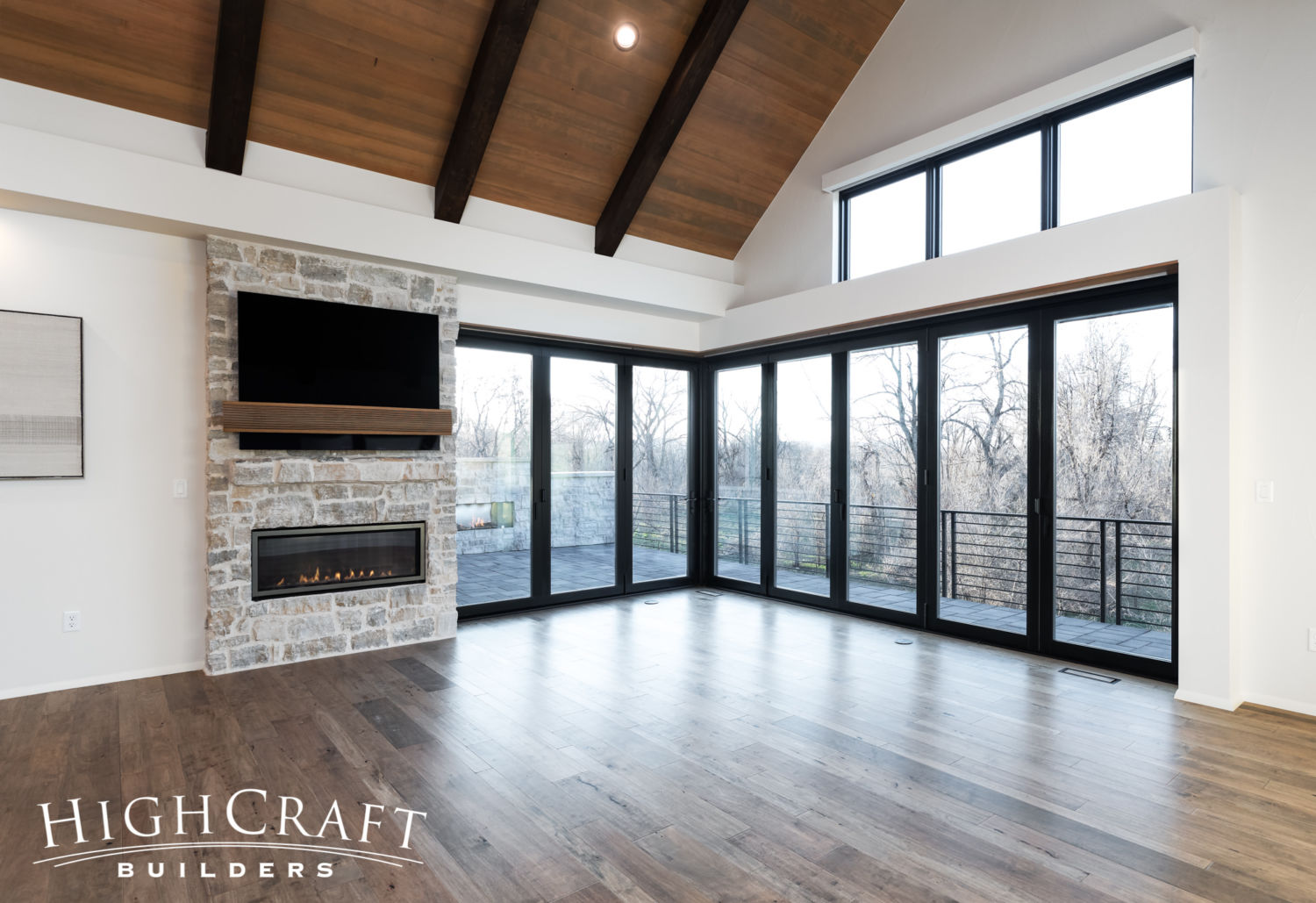
To ensure privacy, the only access to the elevated deck is through the bifold doors in the master bedroom suite.
Tour the entire Soft Contemporary Custom Home
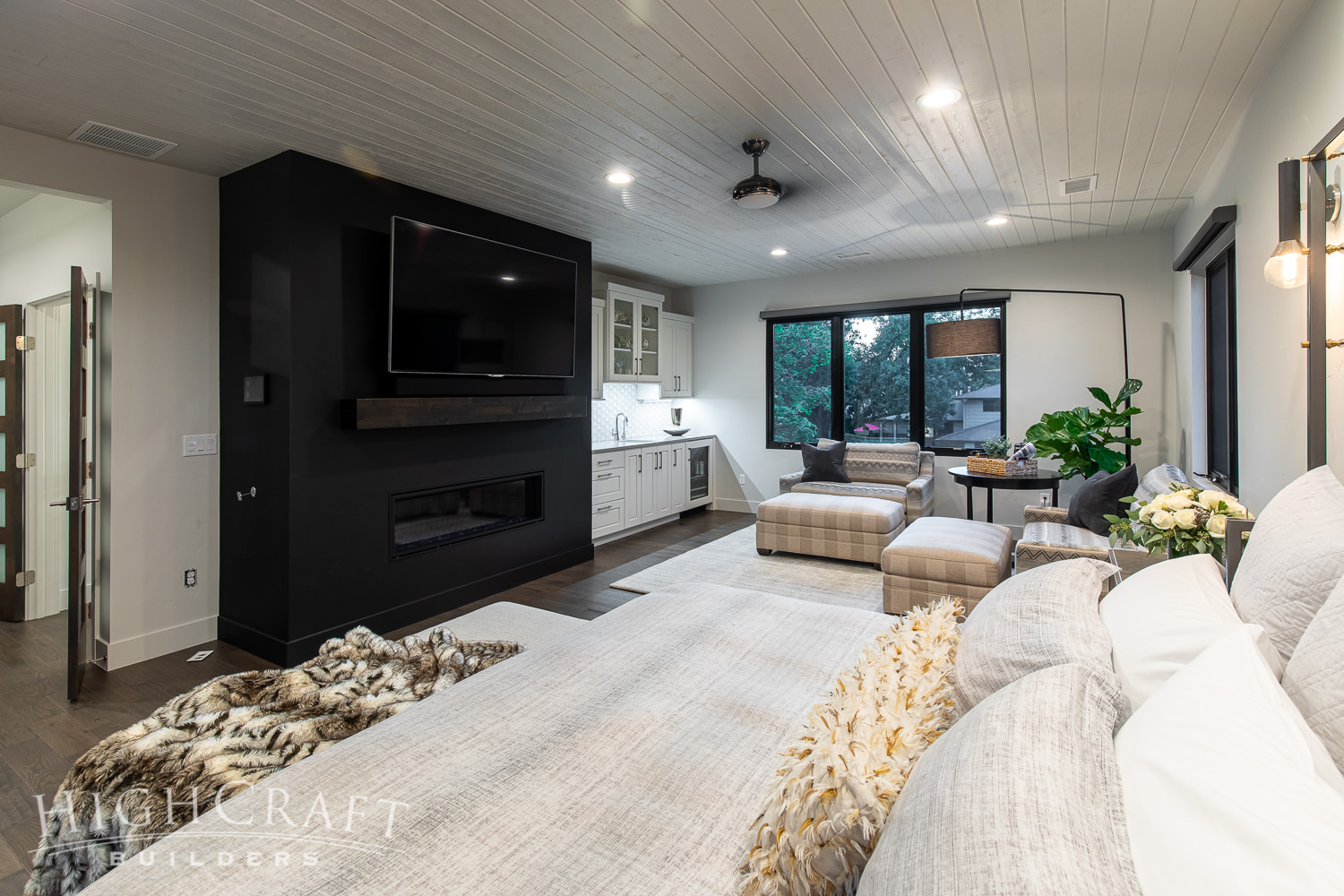
10. Second-Floor Sanctuary
One Loveland couple took their master bedroom retreat to a whole new level – the entire second floor, to be exact.
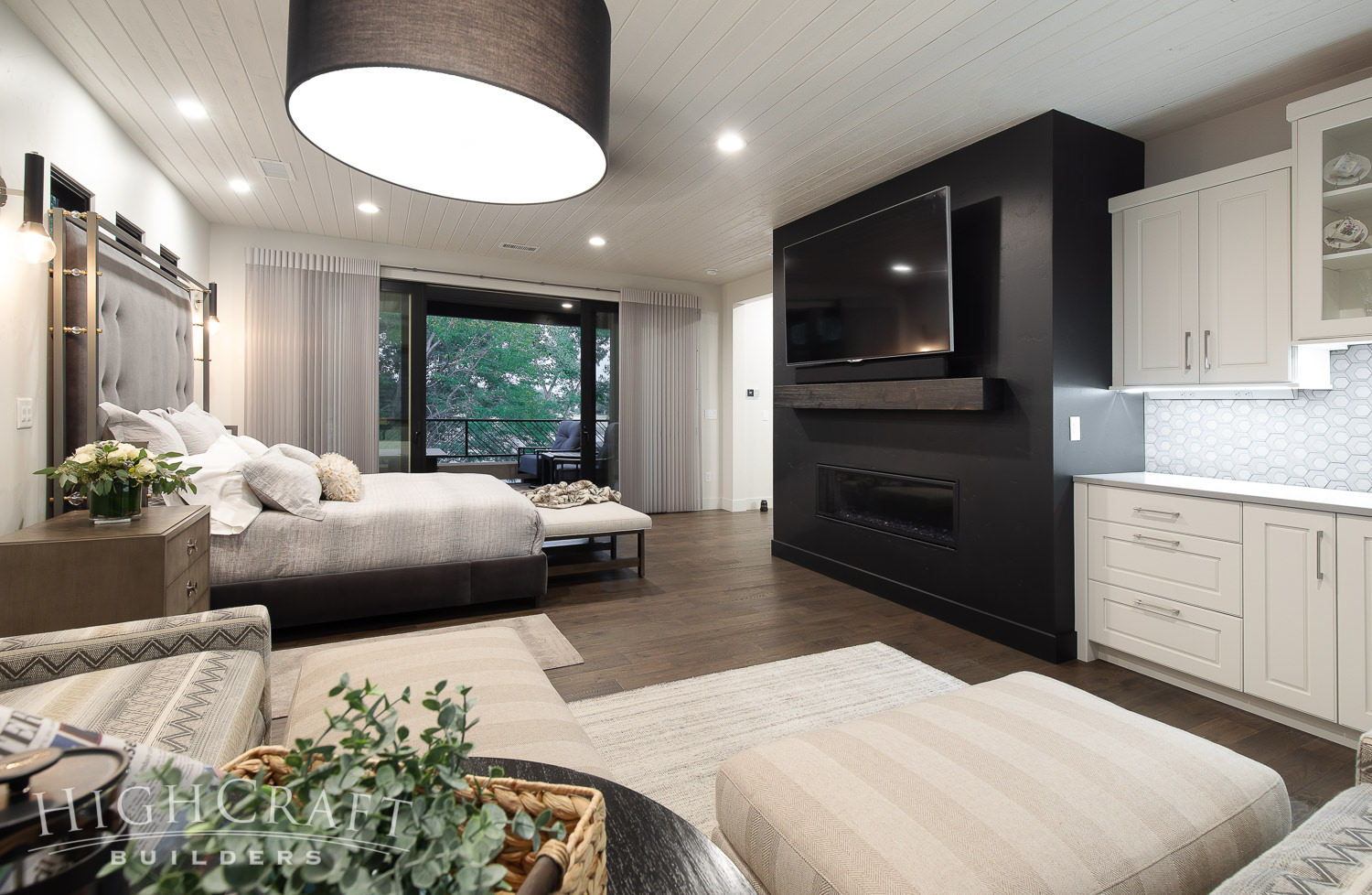
The second story of their home IS the master suite, which includes a bedroom, television, fireplace, wet bar (including beverage cooler and coffee maker), five-piece bathroom, sitting area, and balcony living room.
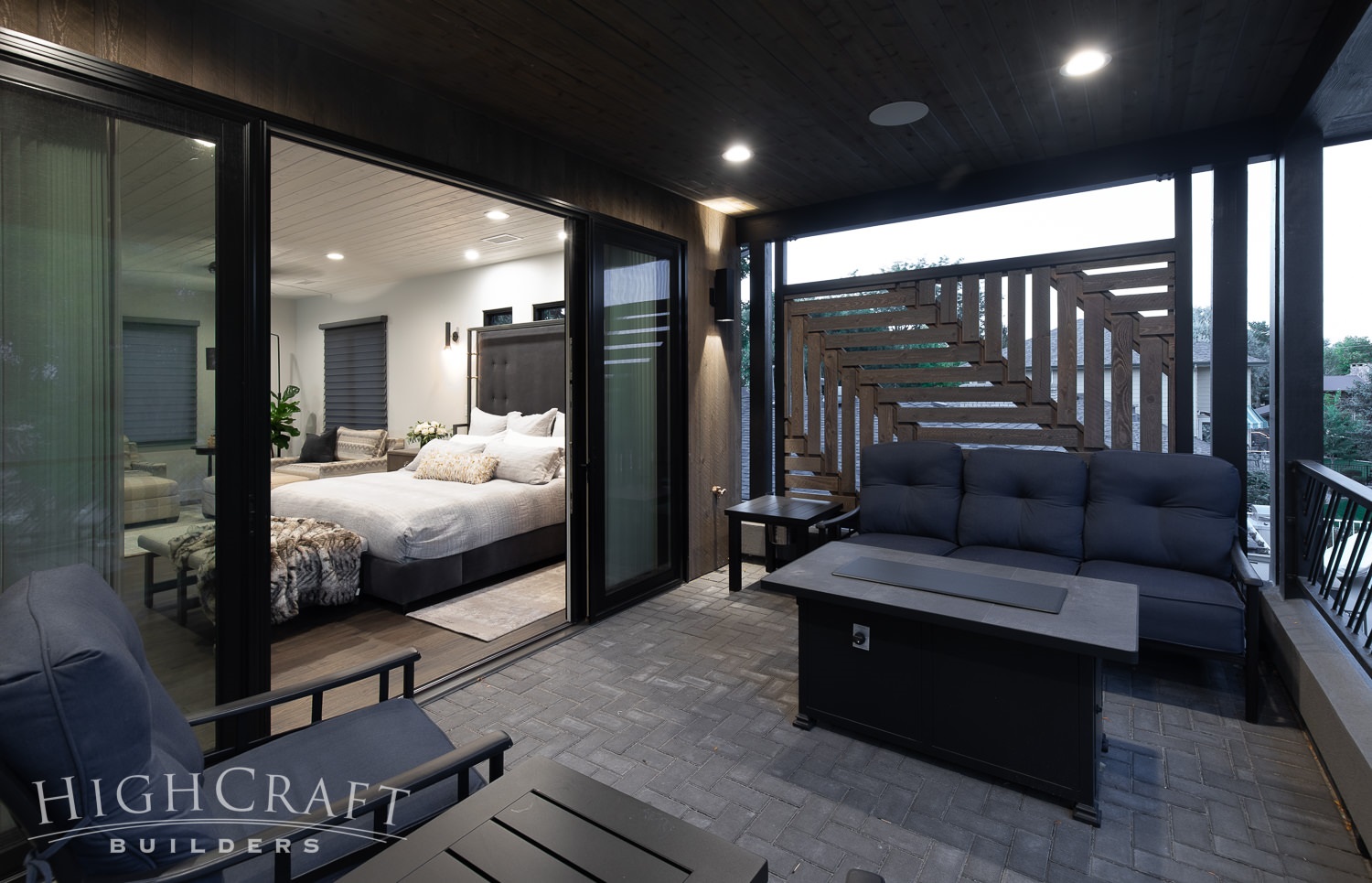
The private balcony with seating area and fire feature includes custom screens for added privacy.
View the entire photo gallery in Lake Loveland Family Home
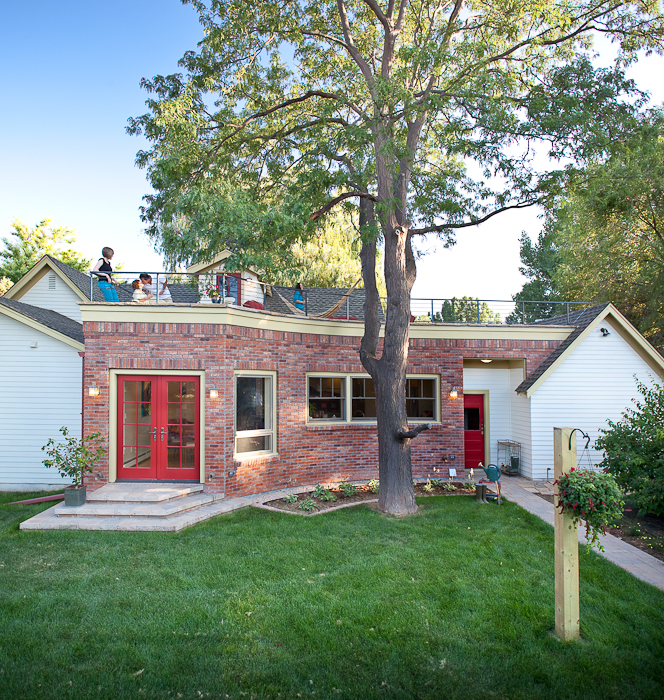
11. Rooftop Retreat
Although our image (above) shows multiple people enjoying the space, this rooftop deck is also a wonderful place to escape, recharge and relax alone.
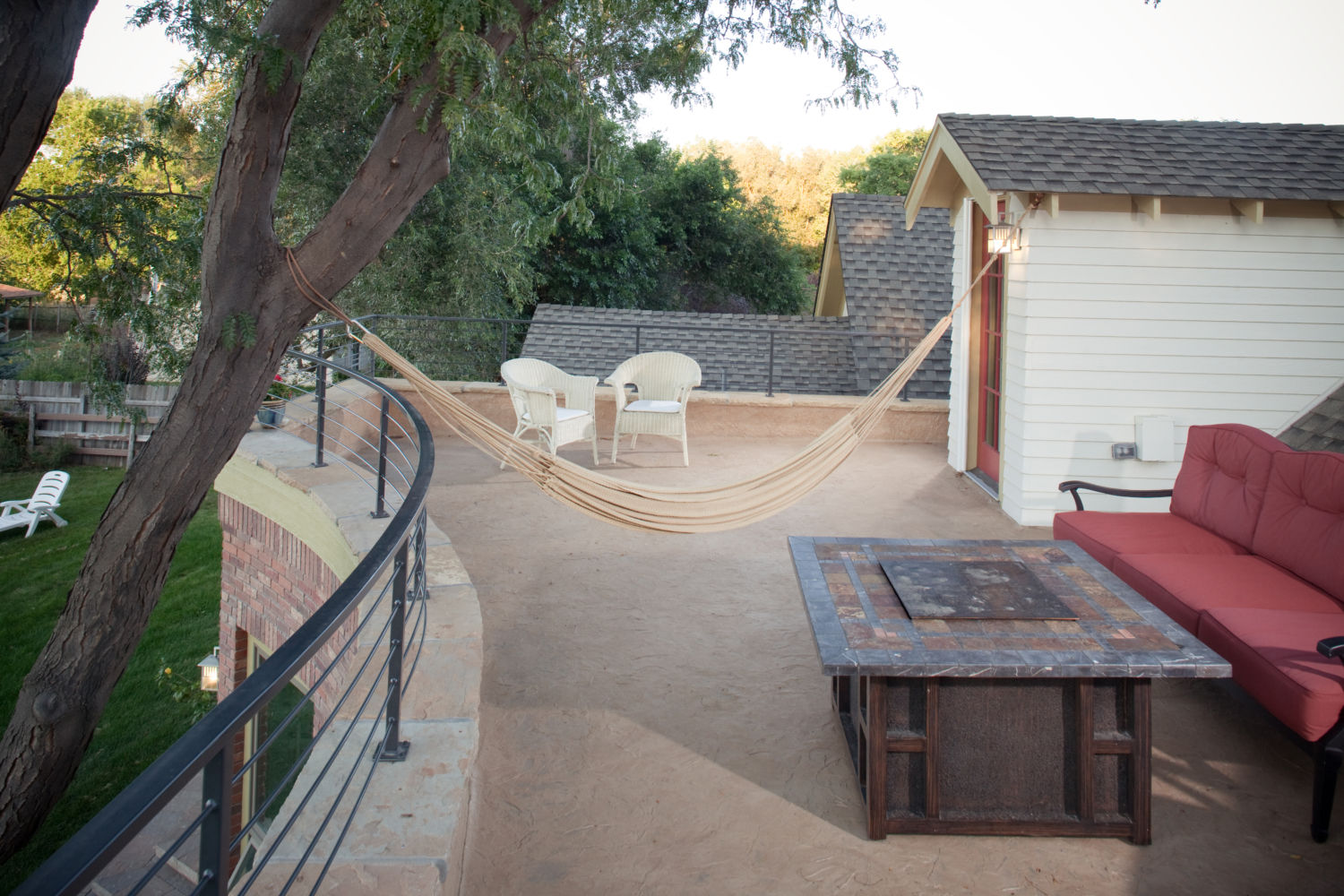
It’s easy to visualize cozying up next to the fire feature, or taking a nap in that irresistible hammock.
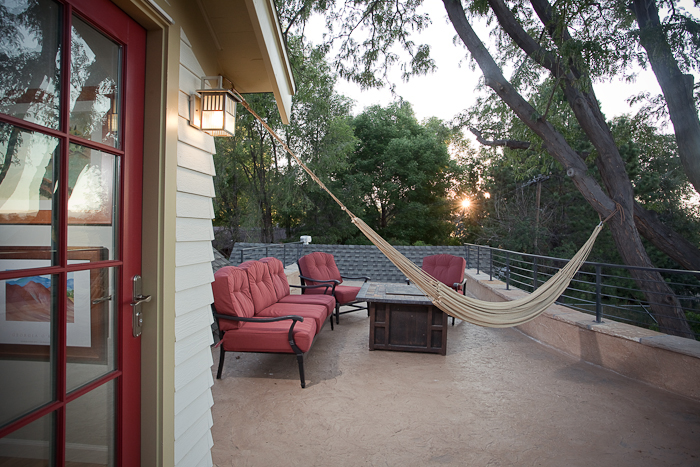
The tree provides natural shade in the summer, an anchor for the hammock, and a secluded treehouse-like atmosphere in the space.
For more photos and outdoor inspiration, check out 10 Ideas for Outdoor Living Spaces
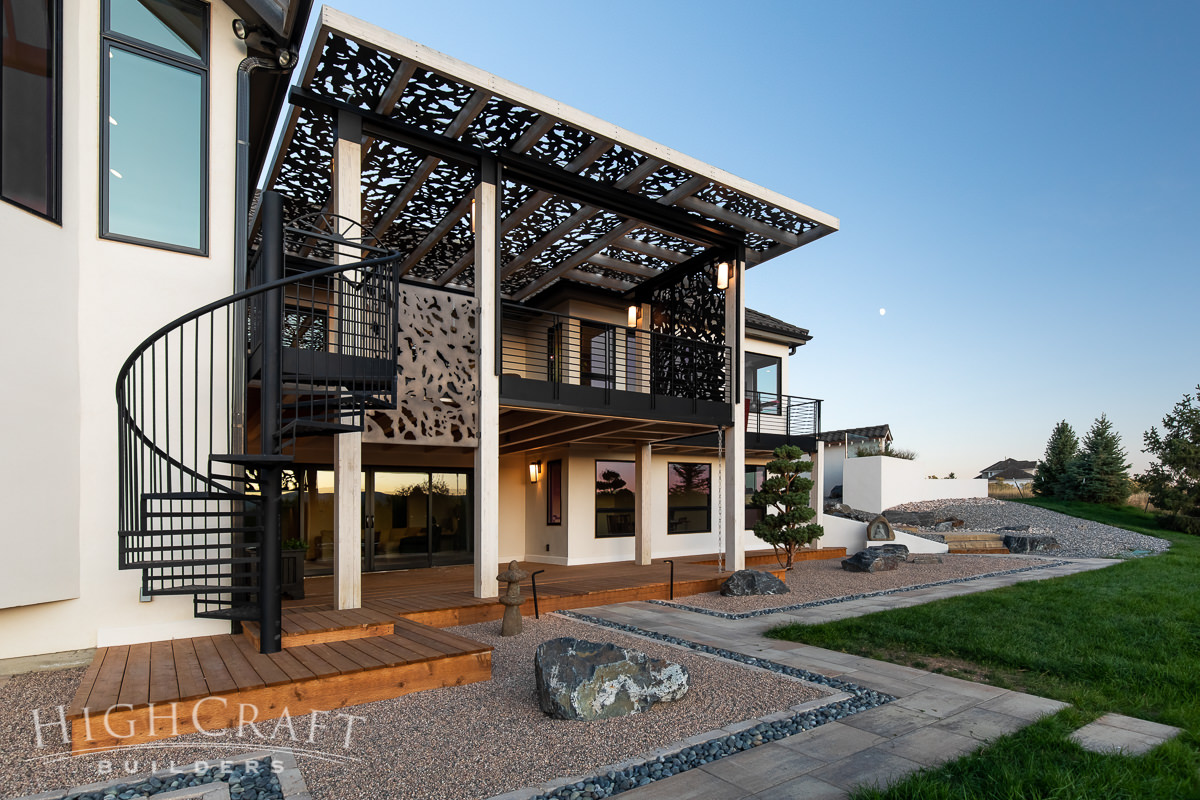
12. Zen Garden
The Zen principles of balance and contemplation were used to guide this whole-house remodel, including its calming rock garden and backyard oasis.
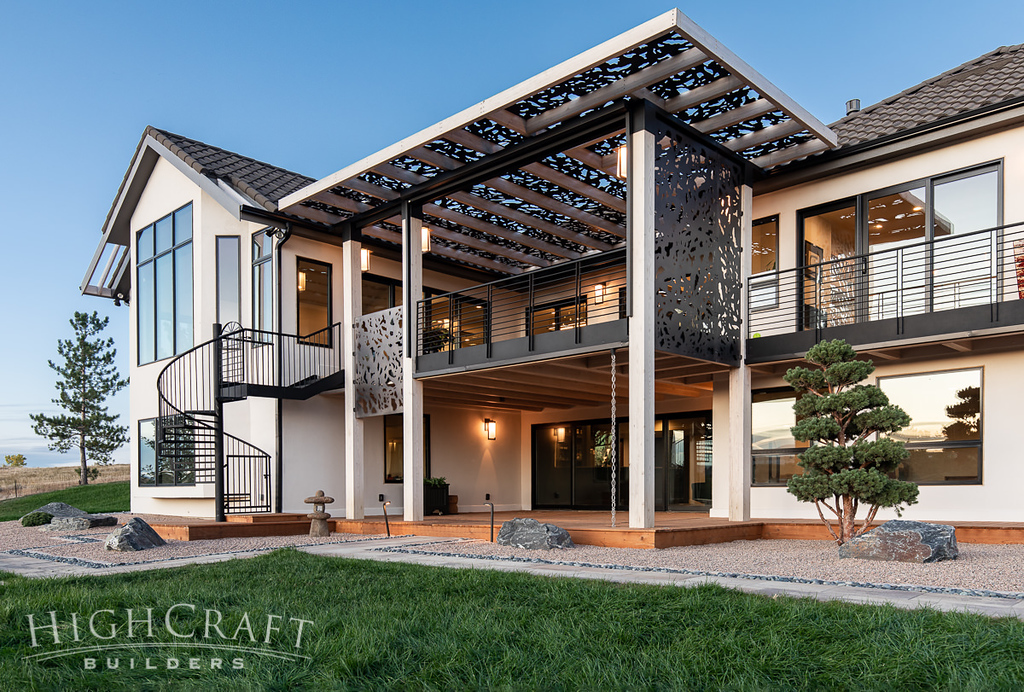
The upper deck includes custom screens for privacy and a canopy for protection from the sun. The lower cedar deck can be used as-is for yoga practice, or could be converted into an enclosed tatami room with traditional mat flooring.
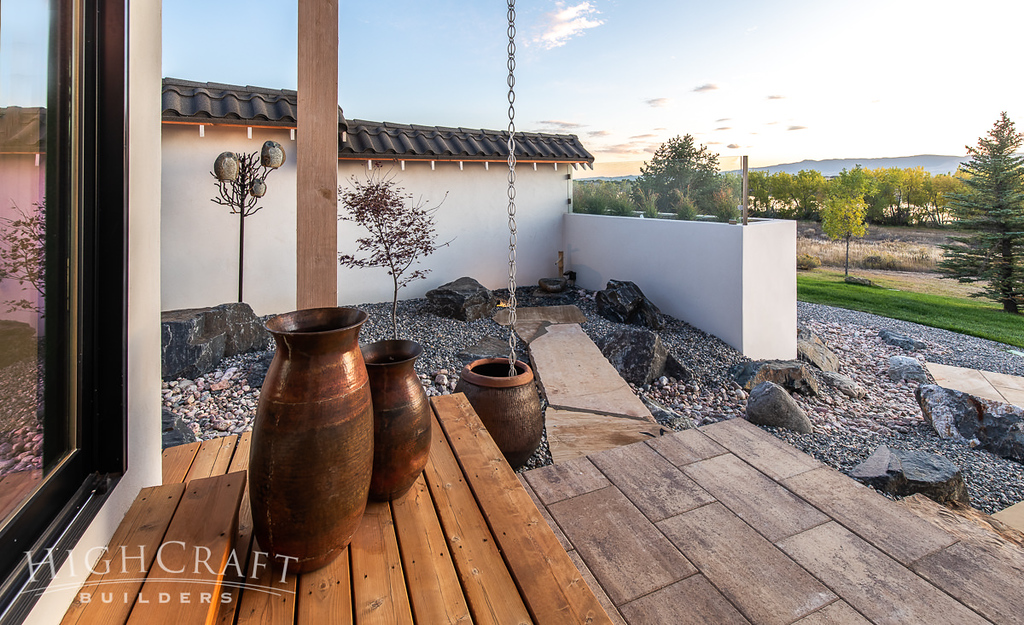
A stone bridge leads to a tranquil destination – a soothing Japanese water fountain in a quiet corner.
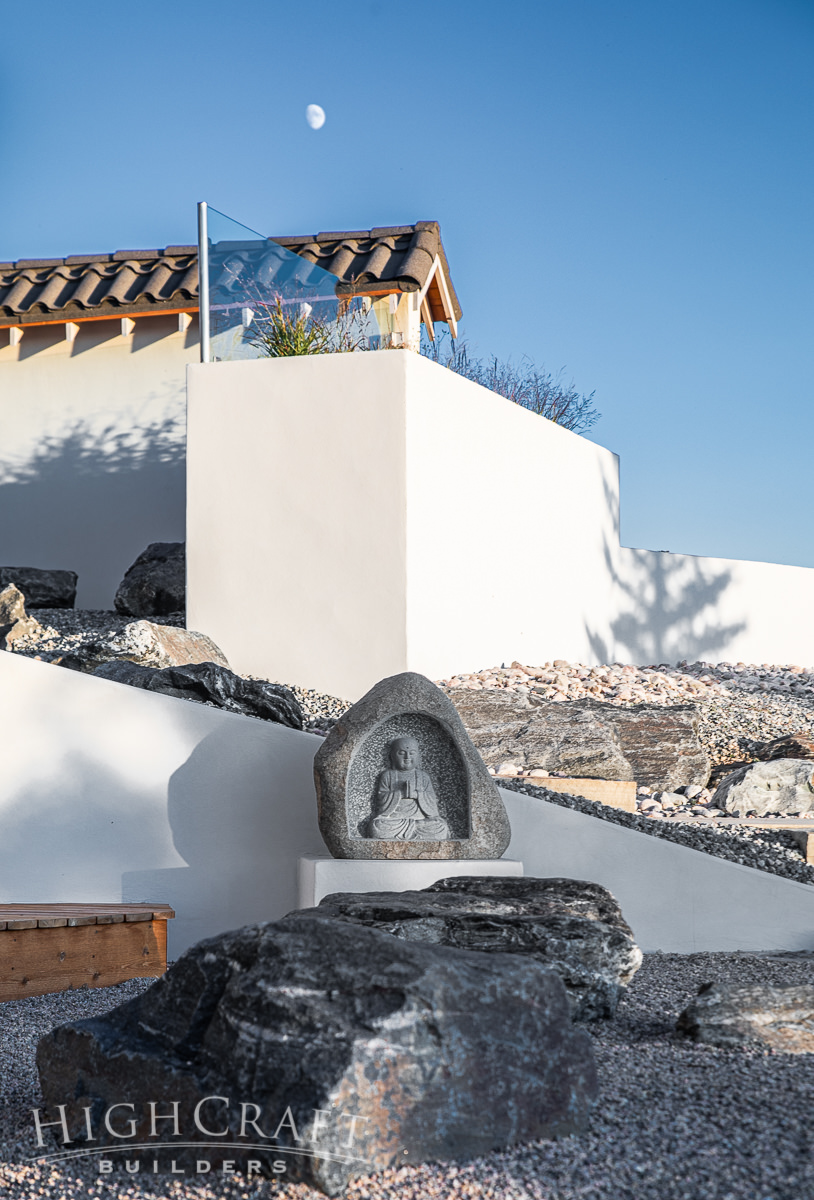
The homeowners can sit in meditation next to the stone buddha sculpture …
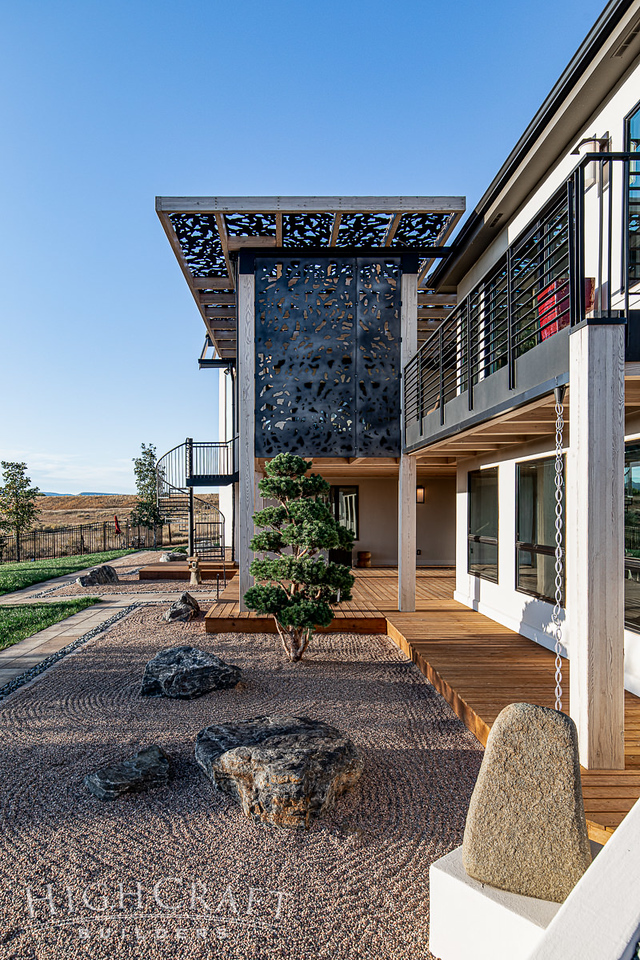
… or rake the rock garden gravel into smooth patterns as an exercise in mindfulness.
Explore the interior and exterior spaces of this home in Asian Inspired Remodel
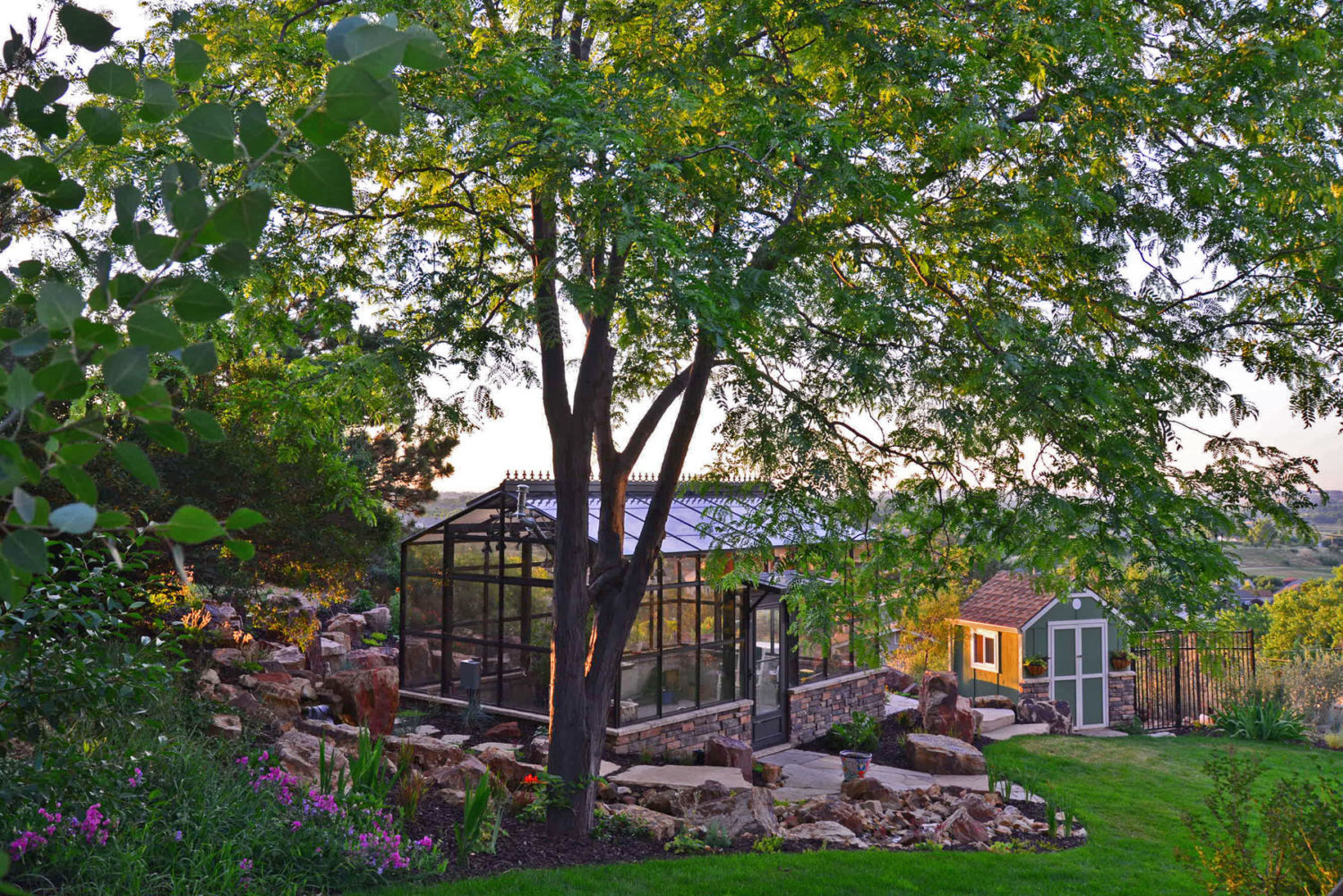
13. Greenhouse Getaway
Studies have shown that caring for plants in a greenhouse setting can substantially reduce stress and depression, increase our ability to relax, and generate a sense of place and belonging.
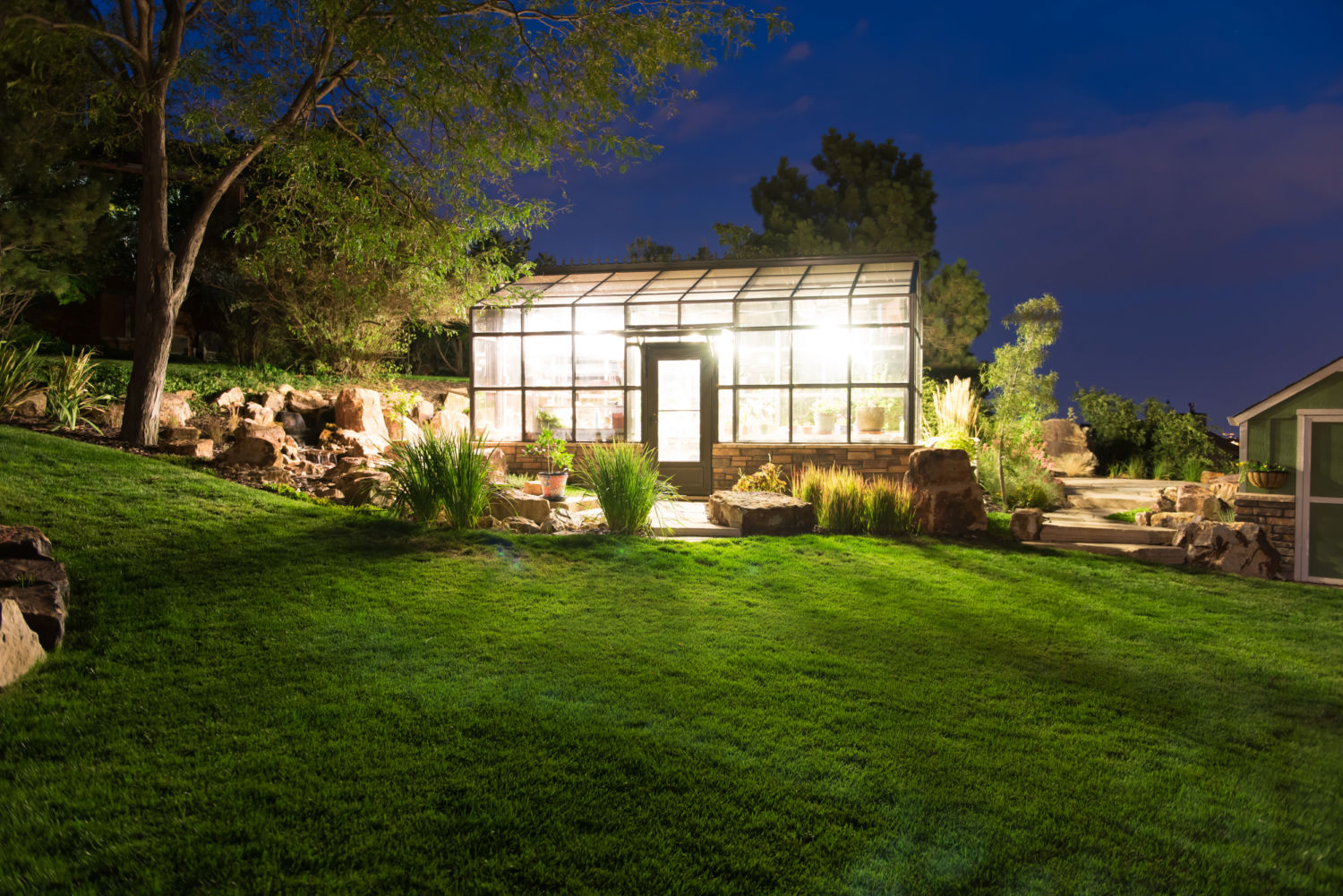
Who wouldn’t want to putter around with plants, day or night, in this beautiful greenhouse?
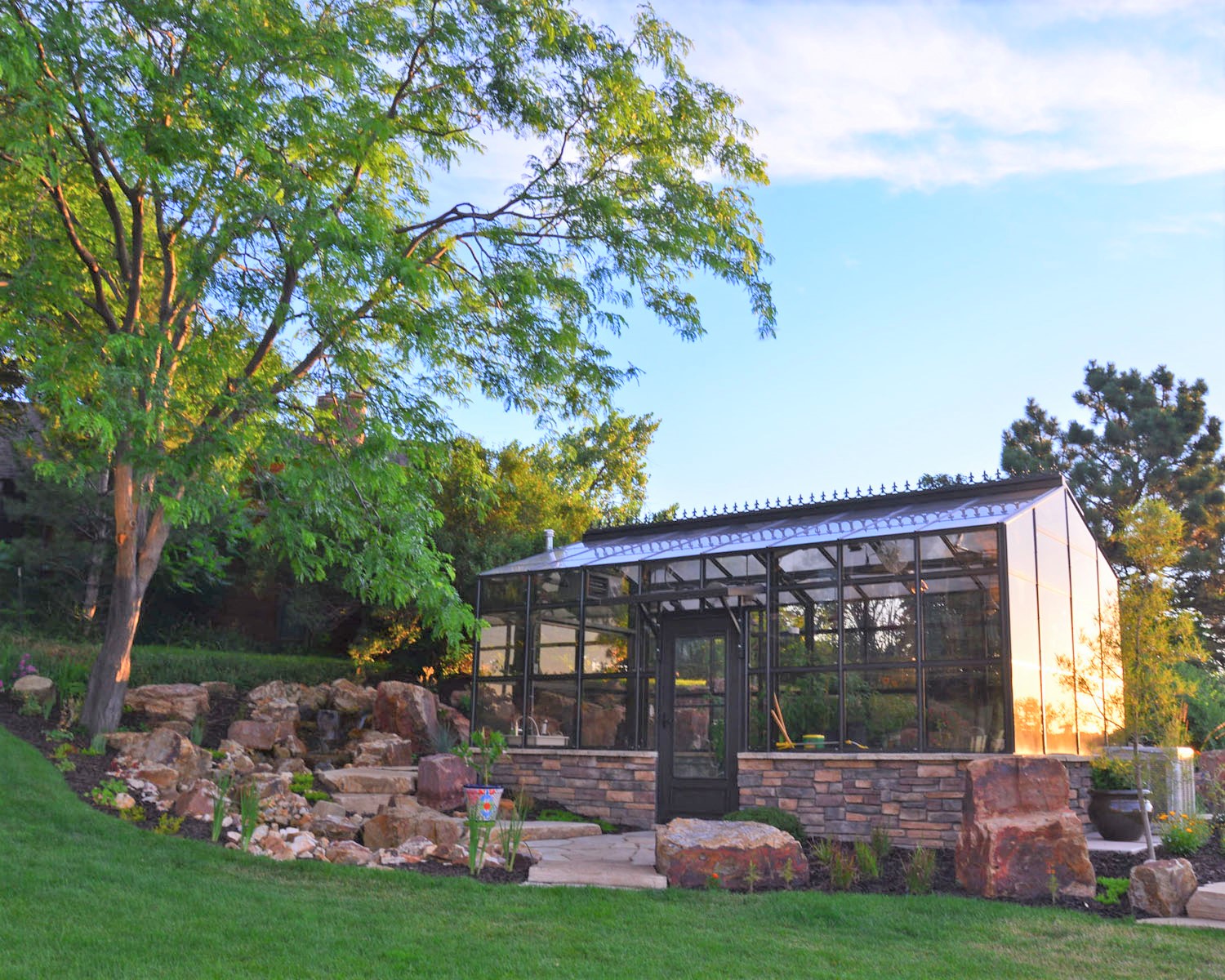
A greenhouse, like the one we built for a client west of Loveland (above), is the perfect place to refresh and renew your body and mind.
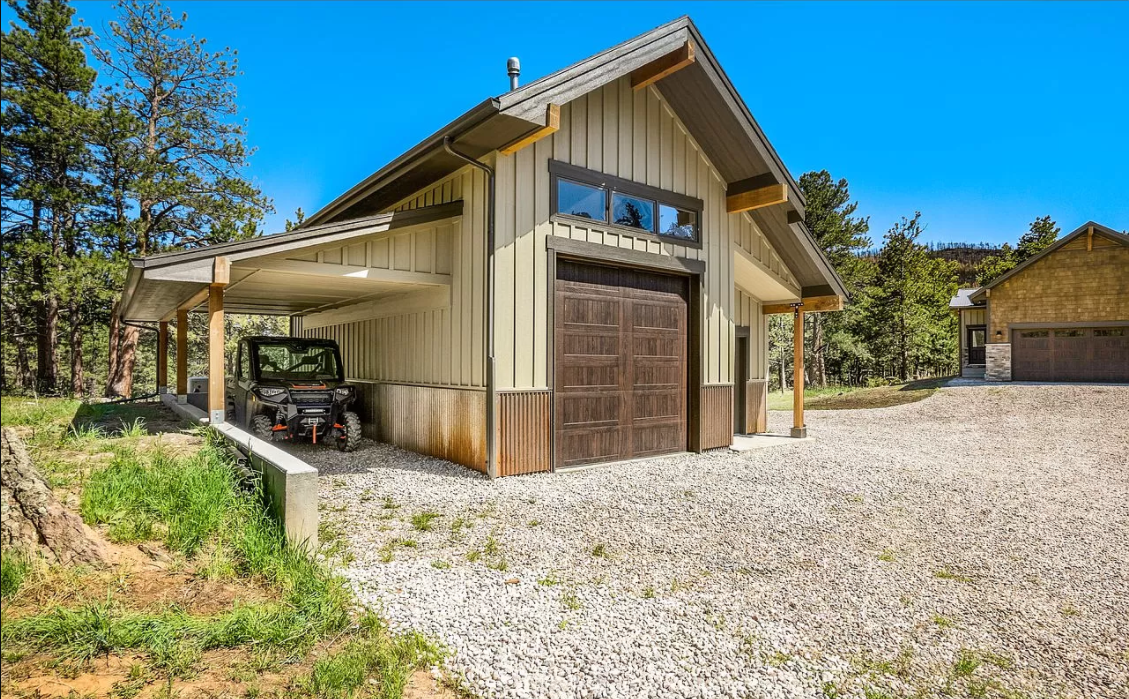
14. Detached Workshop
In addition to building a 2,600-s.f. custom home with a two-car garage, our team built this detached workshop.
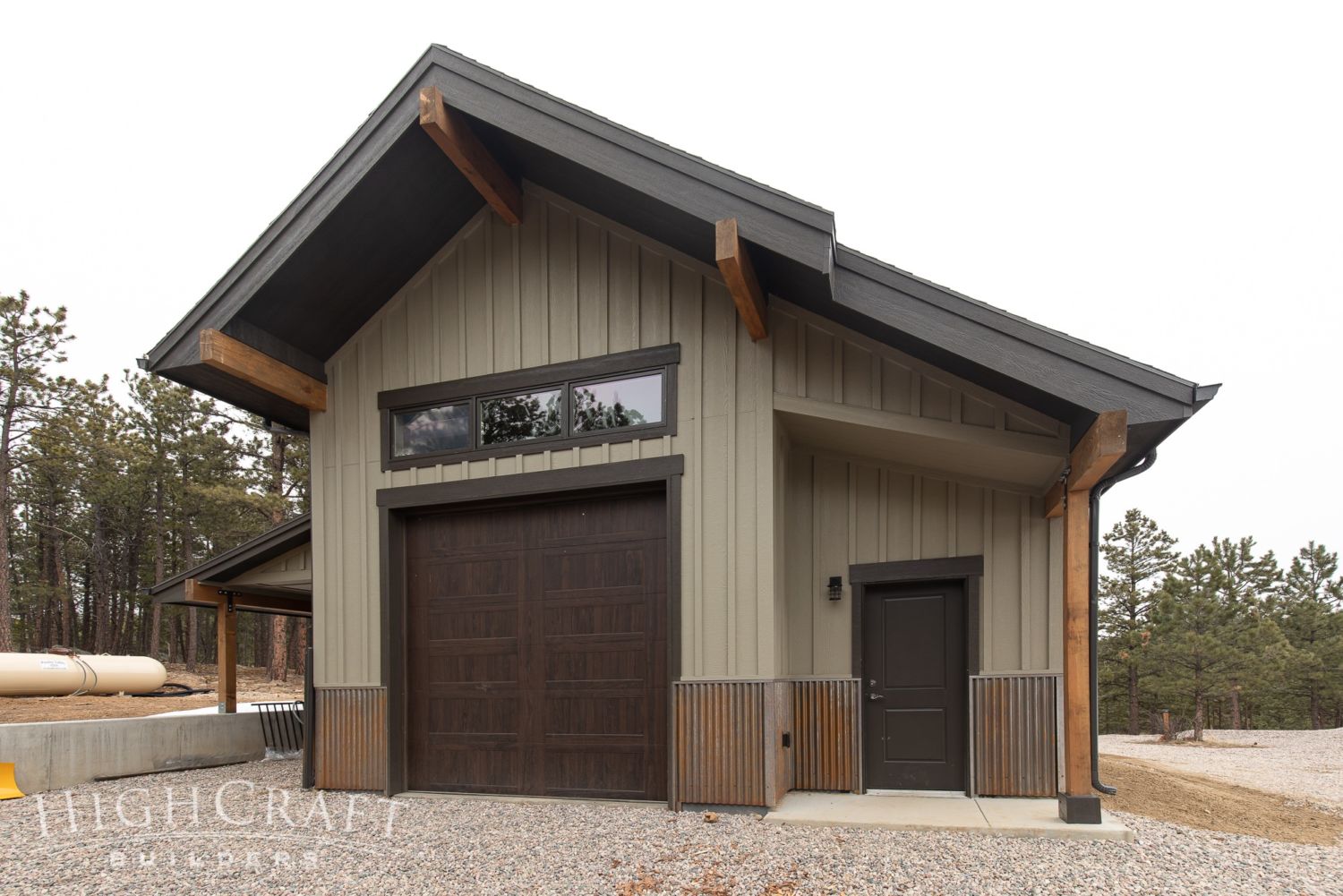
The shop not only houses the property’s solar batteries and rooftop panels, it also includes a large woodworking bay.
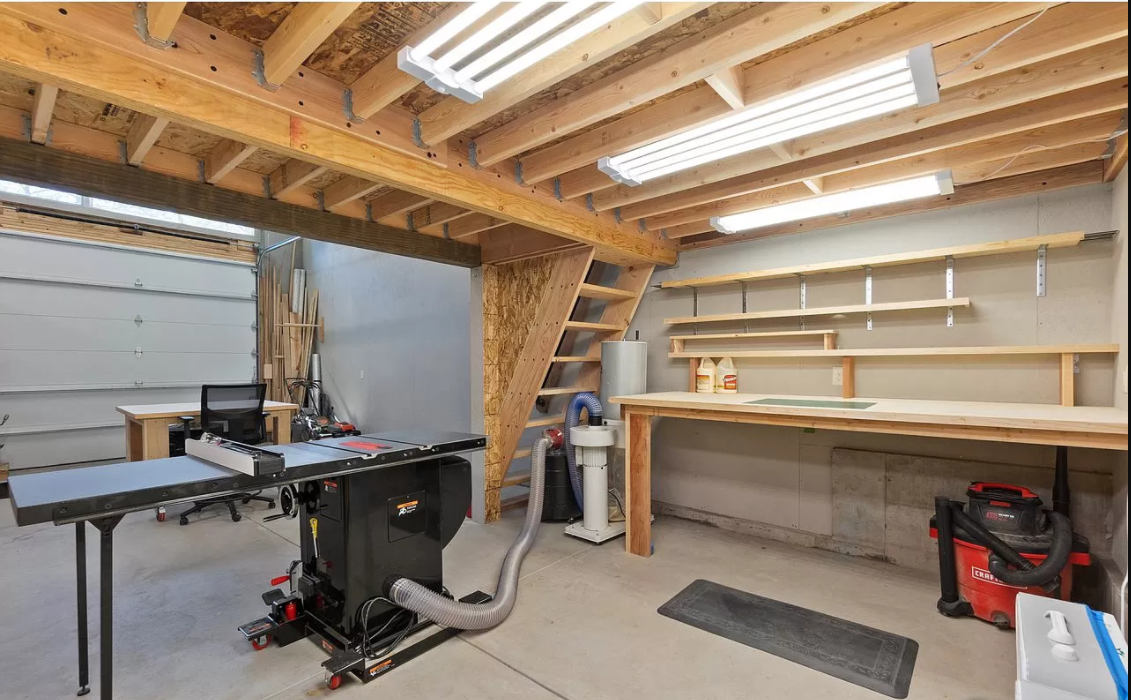
Our client outfitted his shop with a rolling desk to sketch furniture plans, a table saw with dust collector, and plenty of bench and wall space for his woodworking tools.
Explore the complete photo gallery of this Off-Grid Mountain Homestead
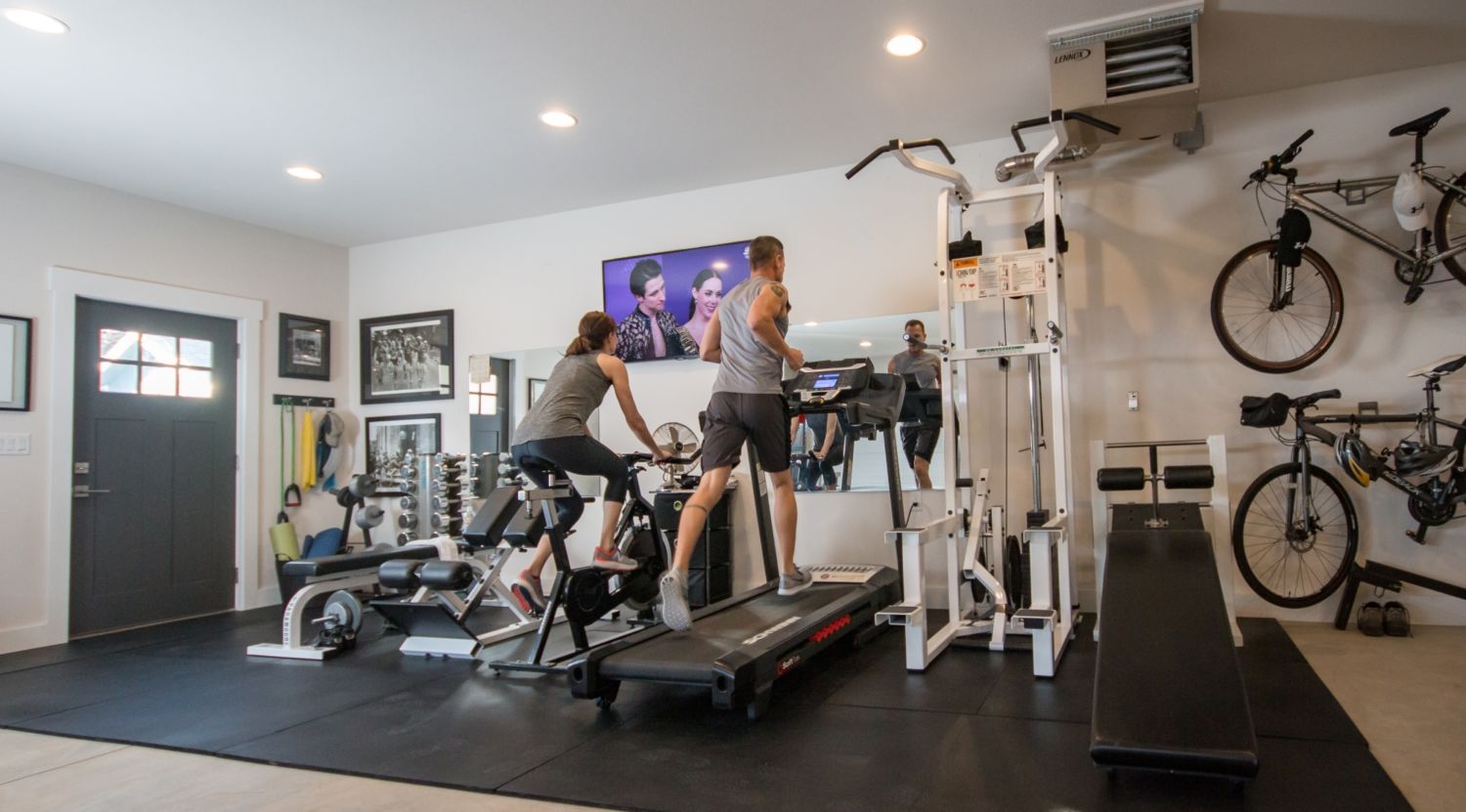
15. Workout Space
In downtown Loveland, HighCraft designed and built a 980-s.f. carriage house over a garage that doubles as a home gym.
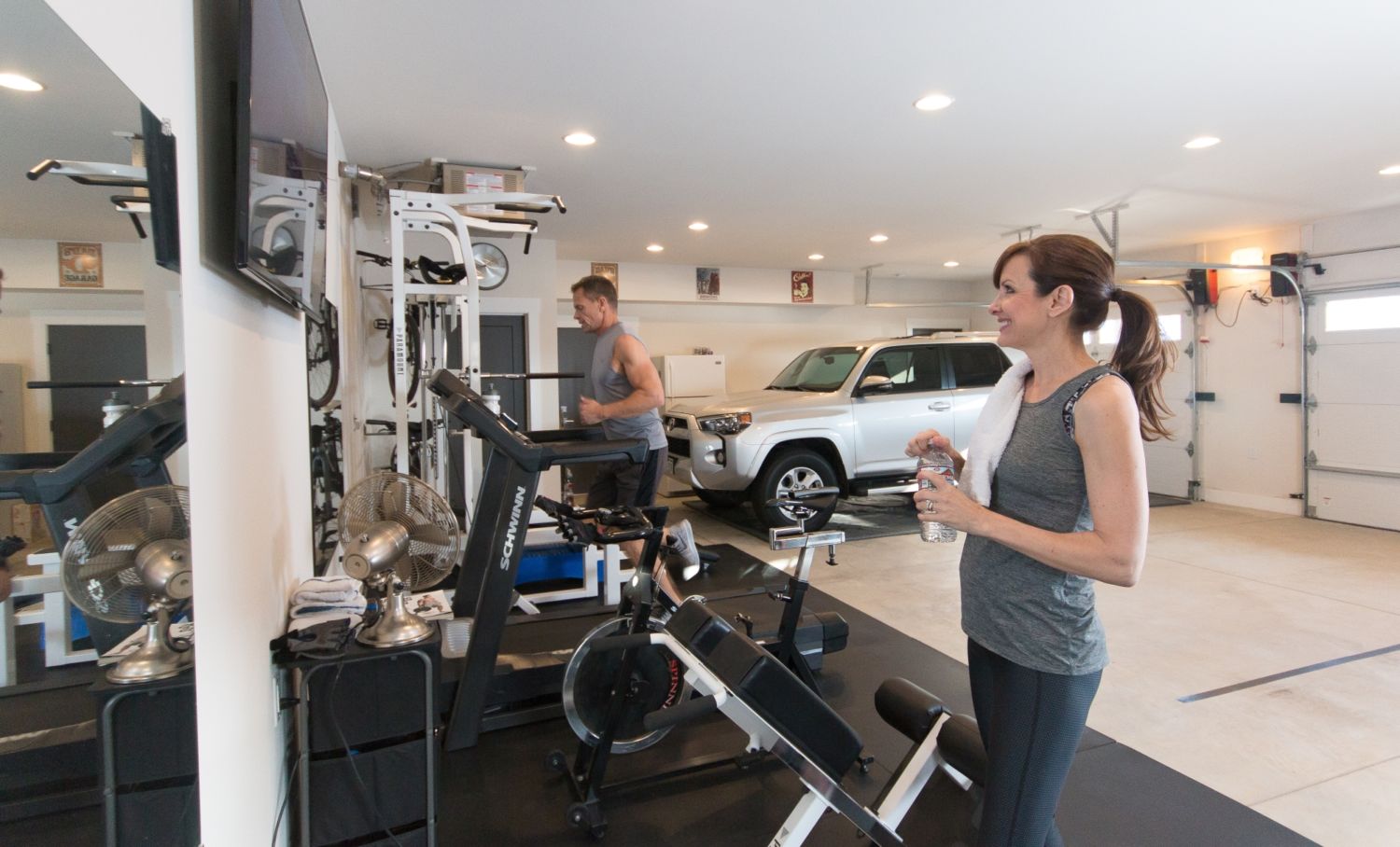
The finished garage is also heated and well lit – both key components to creating a getaway space you will actually use.
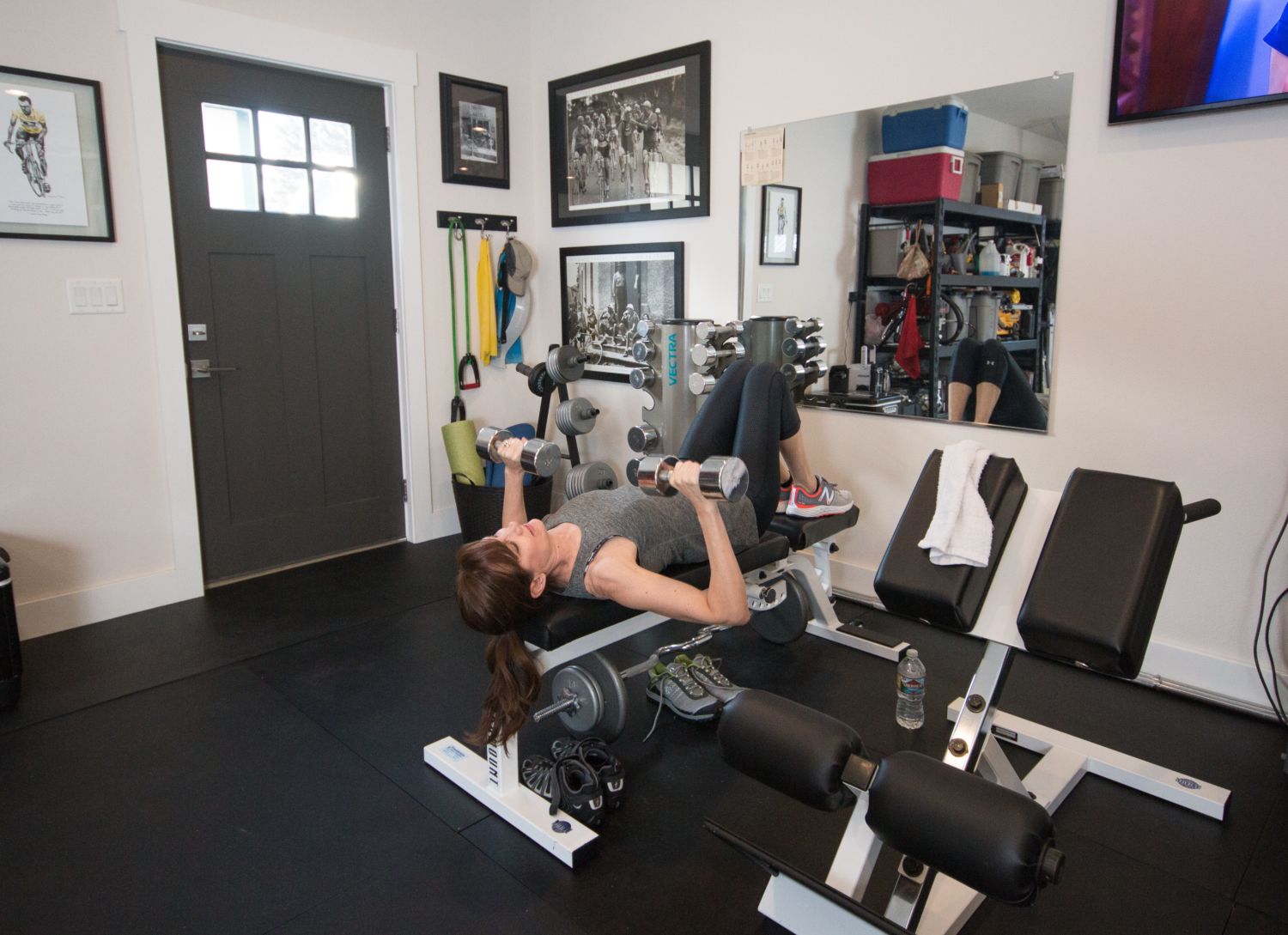
“The garage design was centered around having a gym,” says HighCraft project manager and homeowner D Walker. D and his wife Bev enjoy working out together, but the home gym is also a great place to go if one of them needs some time to themselves.
Read about D and Bev’s carriage house in Living the Active, Downsized Dream in Old Town Loveland
Whether you build new construction, or remodel what you have, HighCraft’s experienced design-build team is here to help with your project, large or small. Contact HighCraft with questions or to schedule a free consultation.

