In Part 1 of this series, we introduced you to homeowners Mari and Kelly, and their plans to complete a whole-house remodel with HighCraft. Today’s post features progress highlights, including the installation (first by crane, then by hand) of a sensory deprivation float tank.
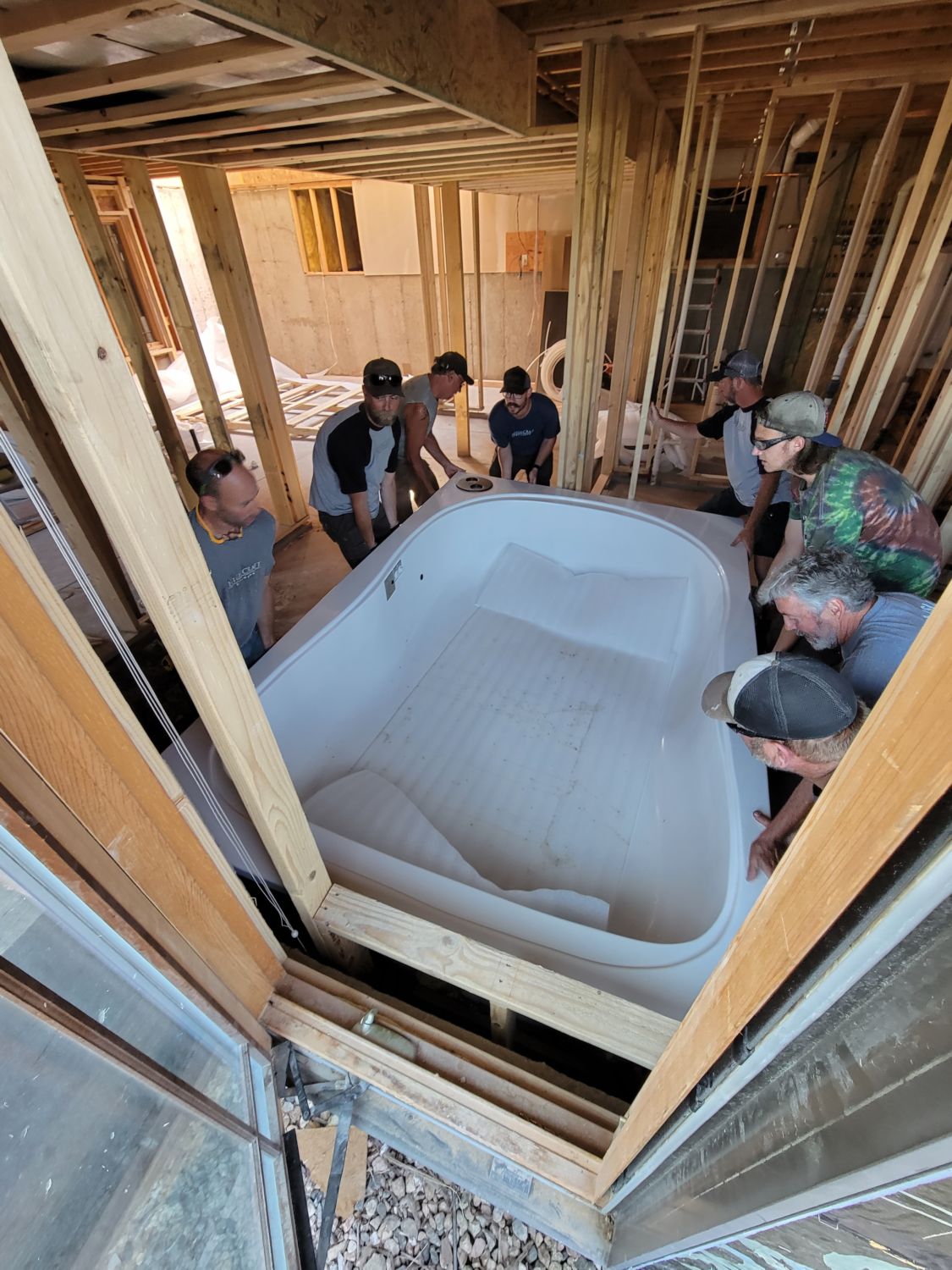
Speaking of that float tank, we wanted to dive a little deeper into one of Mari and Kelly’s goals for their project:
Create a floorplan that honors individual privacy
as well as family time together.
Mari and Kelly love to spend time with their kids and each other, but they also appreciate time alone to recharge. Their son and daughter, ages 12 and 14, totally agree with their parents. The result is a floorplan that strikes a good balance between shared and private spaces.
PRIVATES SPACES
In 2020, the pandemic took “together time” to a whole new level for so many families. For Mari and Kelly, it exposed a glaring need for quiet work spaces, and personal retreats, within their home. The couple wanted every member of the family to have their own private sanctuary where they could focus and recharge.
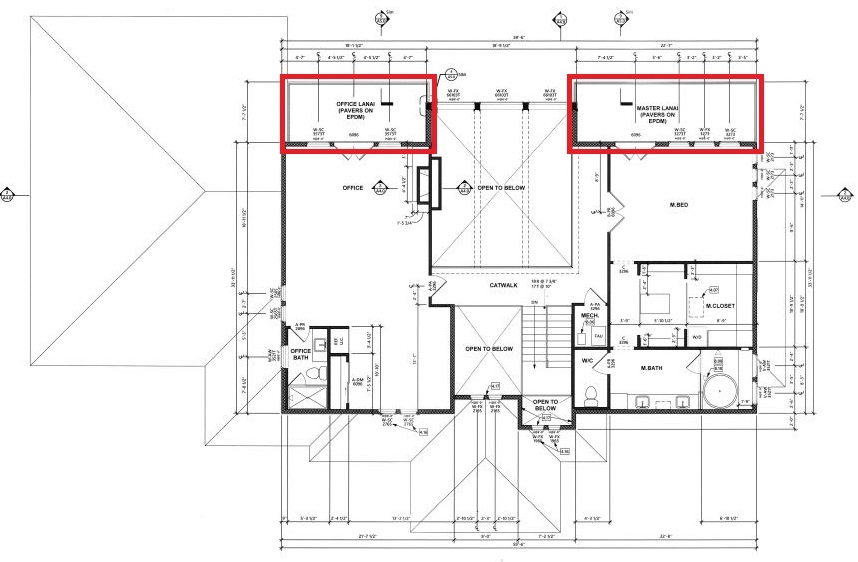
Second-Floor Lanais
For Mari, that meant two private balconies (above), or lanais, where she could practice yoga, breathe deeply, and take in 180-degree views. A lanai is a type of open-sided patio or porch with origins in Hawaii. The two private lanais – one off the master bedroom, the other accessed from the office – appeal to Mari’s Hawaiian roots.
“That’s my happy place,” she says of the outdoor spaces. “I keep telling Kelly, I’m going to be out on the patio, doing my morning yoga every day.”
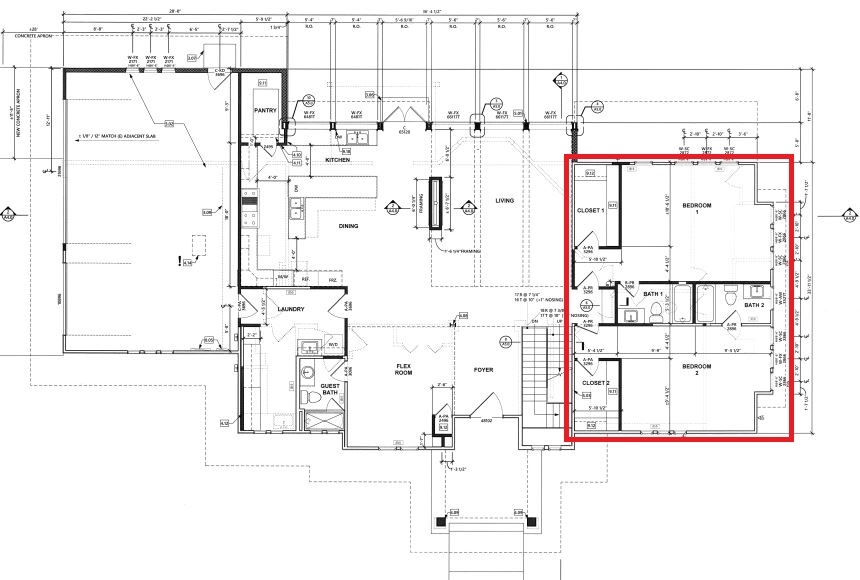
Kids Bedroom Suites on First Floor
As seasoned veterans of remote classes and online learning, the kids asked for bedrooms where they would have plenty of space to do homework or join a class by Zoom.
“Each of the kids wanted their own desk in their own room, and their own bathroom,” Mari says. She and Kelly respect their son and daughter’s need for privacy, especially during their teenage years. The result is a bedroom suite for each kiddo (above), with a desk nook, walk-in closet and private bathroom. For added privacy, the kids’ bedrooms are located on the first floor, while Mari and Kelly’s bedroom is on the second floor (more on that in a minute).
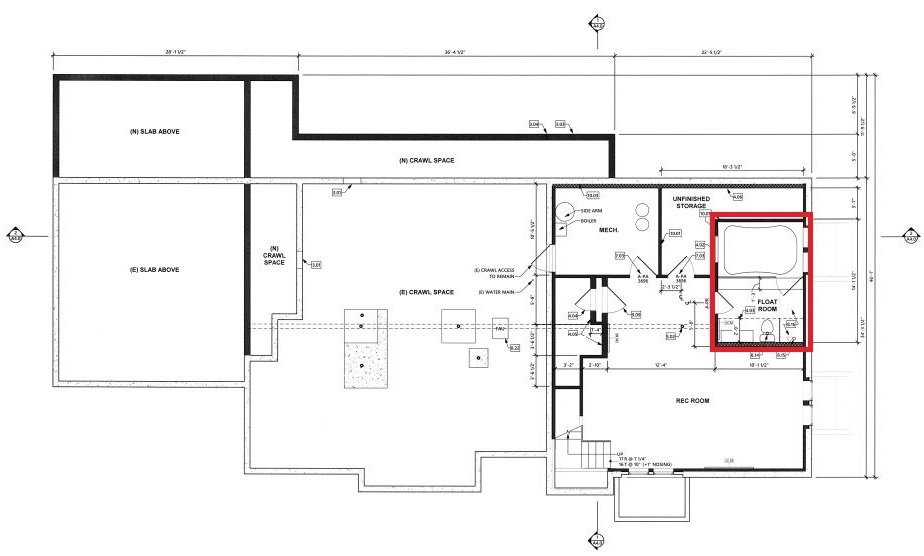
Basement Float Room
Kelly’s happy place will be a sensory-deprivation tank in the basement. “It’s great for muscle recovery,” says Kelly, who adds that it’s also good for deep meditation. The tank, filled with warm saline water that makes you feel weightless, will be located in the basement’s new “float room.” Floating therapy, also known as Restricted Environmental Stimulation Therapy (REST), has shown promising health benefits, including lower blood pressure and cortisol levels, a reduction in blood lactate levels post-exercise, and as a way to manage anxiety, depression and pain. (Later in the post, we’ll share photos of the tank’s tricky installation.)
SHARED SPACES
“We’re just home bodies, we’re home all the time,” Mari said in Part 1 of this series, “and we want it to be very functional and comfortable for us because it’s where we spend time as a family.”
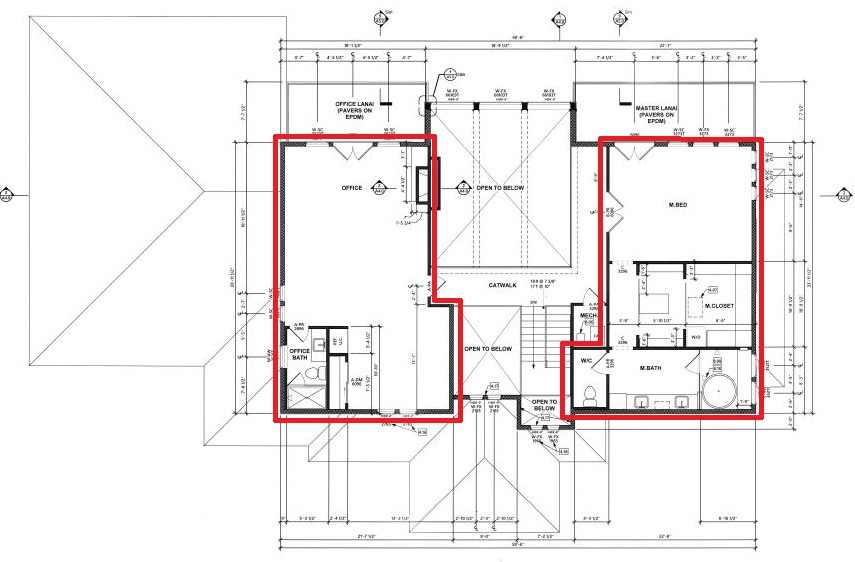
Second Floor Master Suite
Because Mari and Kelly both work from home, they wanted an office big enough for the two of them to share comfortably. They also wanted a spacious master bedroom that captures views to the west. The solution was to design an office suite, and a bedroom suite, that occupy the entire second story footprint of the home. To preserve a healthy buffer between work and rest zones, the two rooms are separated by the large vaulted space above the living room, and connected by a single catwalk.
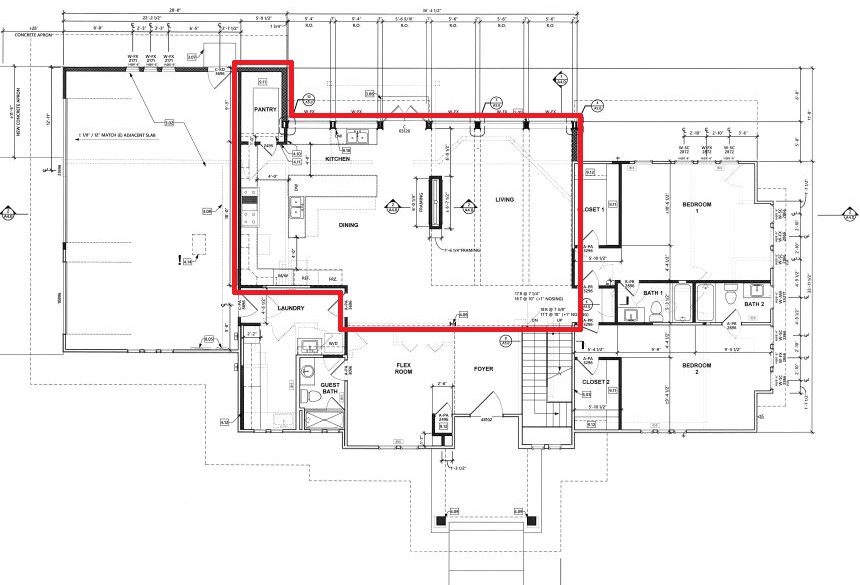
Kitchen and Living Room
Downstairs, the all-important kitchen and living room areas are the heart of the home, located at its literal center. The living room’s wall of windows capture incredible views to the west, and the finished kitchen will be a cook’s paradise. We may be calling the kitchen a shared space in this post, but make no mistake – this is Mari’s domain. When asked to describe some of her favorite things about the remodel, Mari didn’t hesitate. “For me, it’s all about the kitchen. I spend so much of my days and nights there. I wanted a functional kitchen with an awesome stove. The [range] hood will be the jewelry of the space – it’s a brass and blue enamel combo by BlueStar.”
PROGRESS PHOTOS
Speaking of the kitchen and living room …
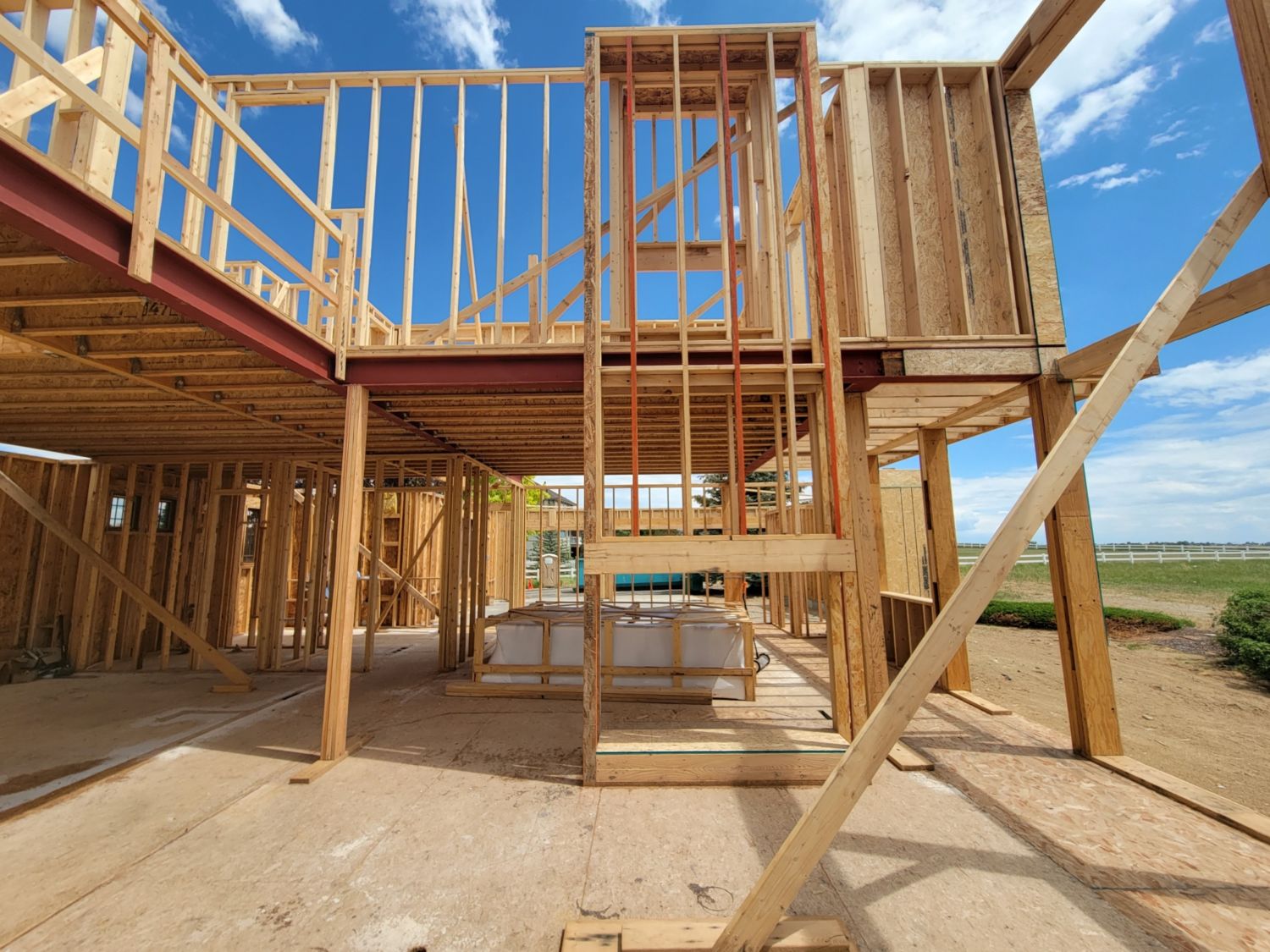
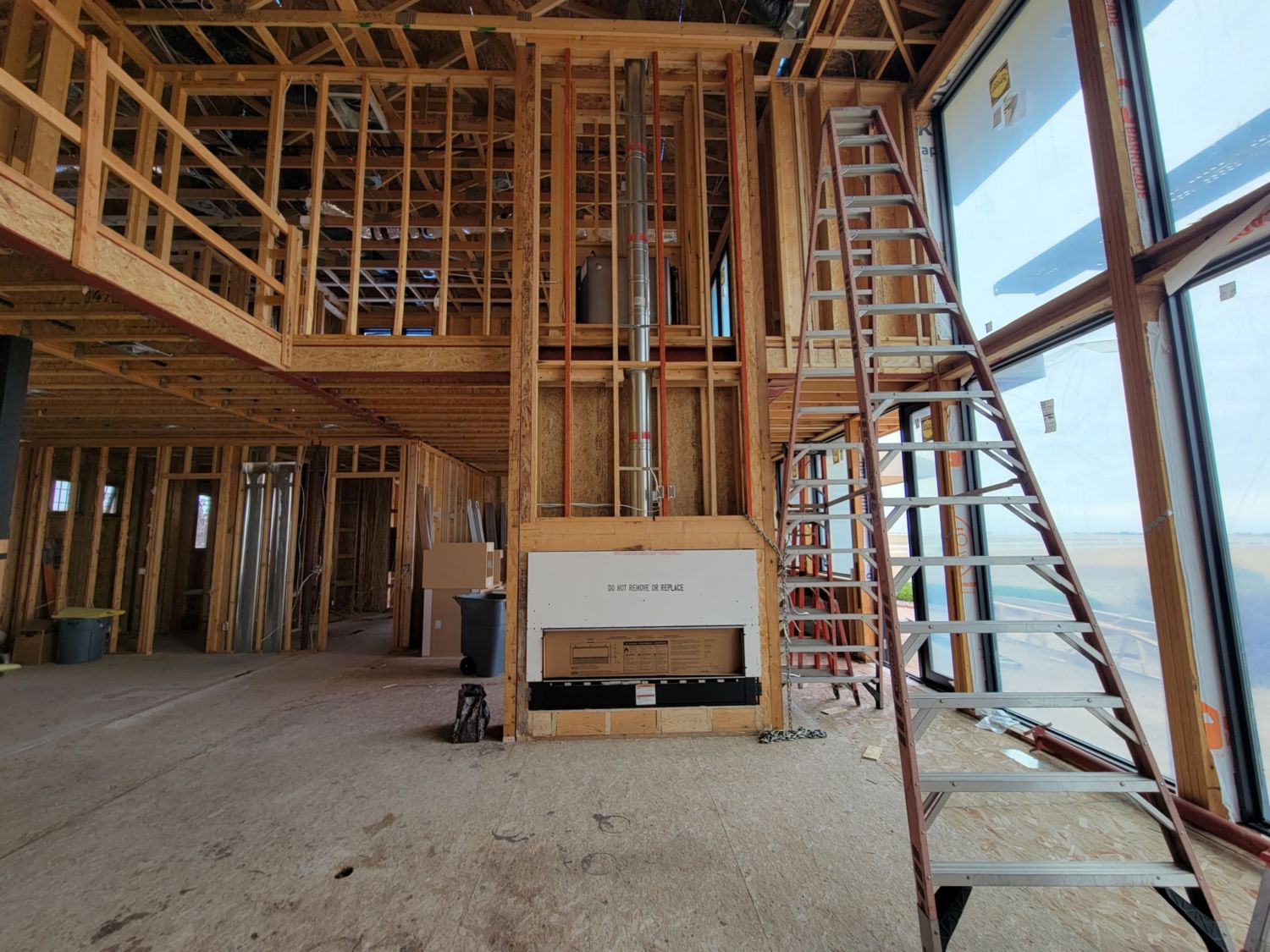
… we’re making really good progress. We installed the living room fireplace unit in its floor-to-ceiling frame, and the kitchen cabinets have been delivered.
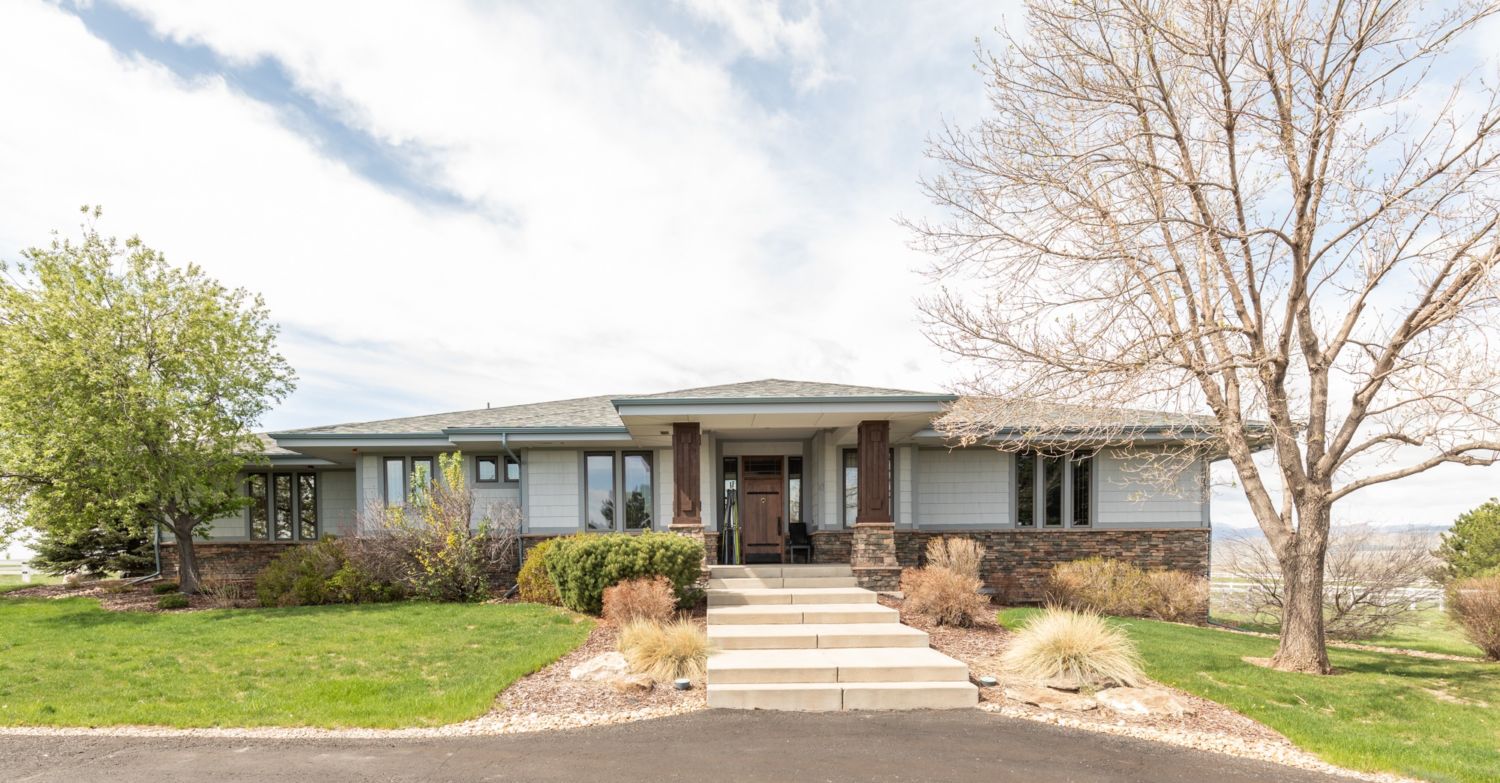
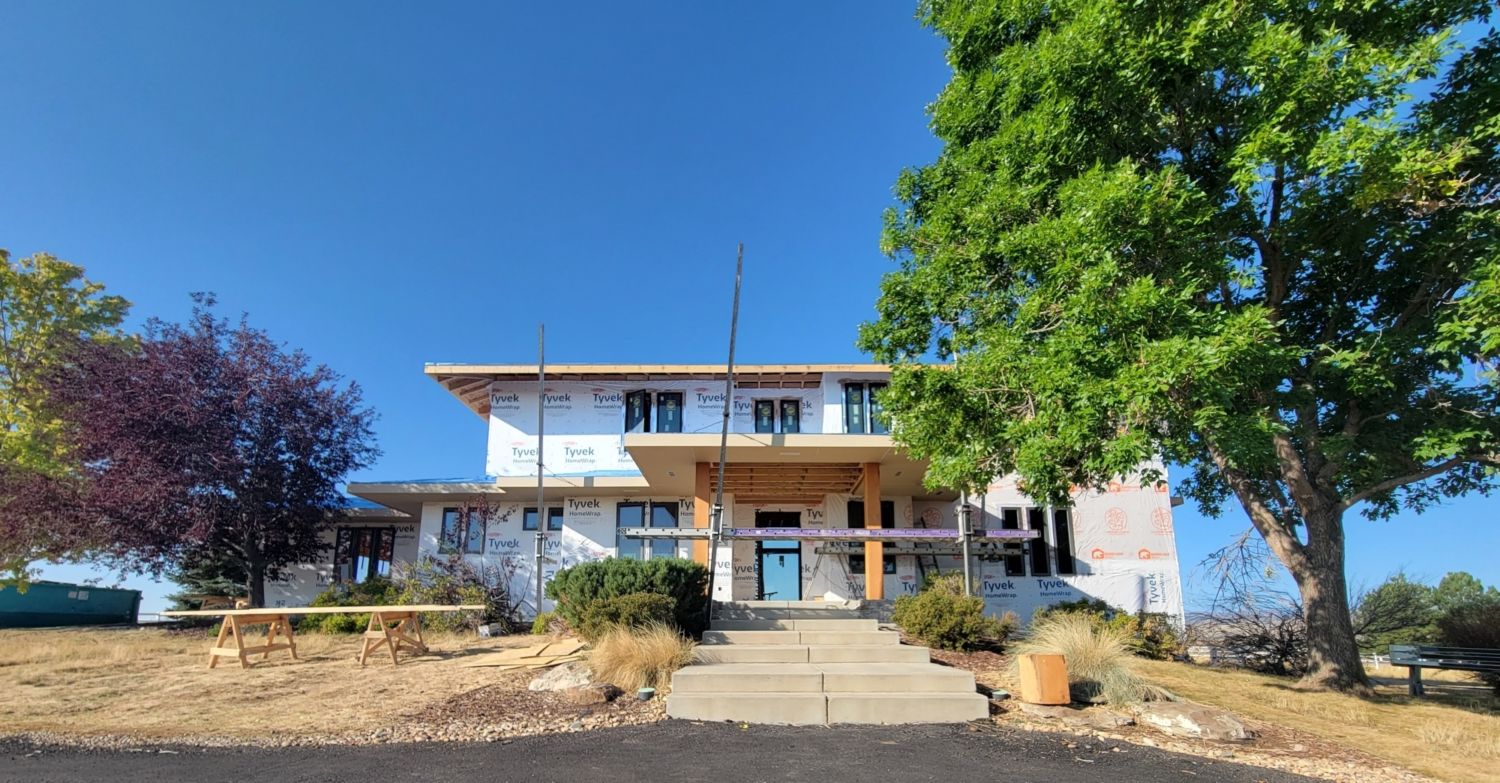
Framing and roofing are finished (right).
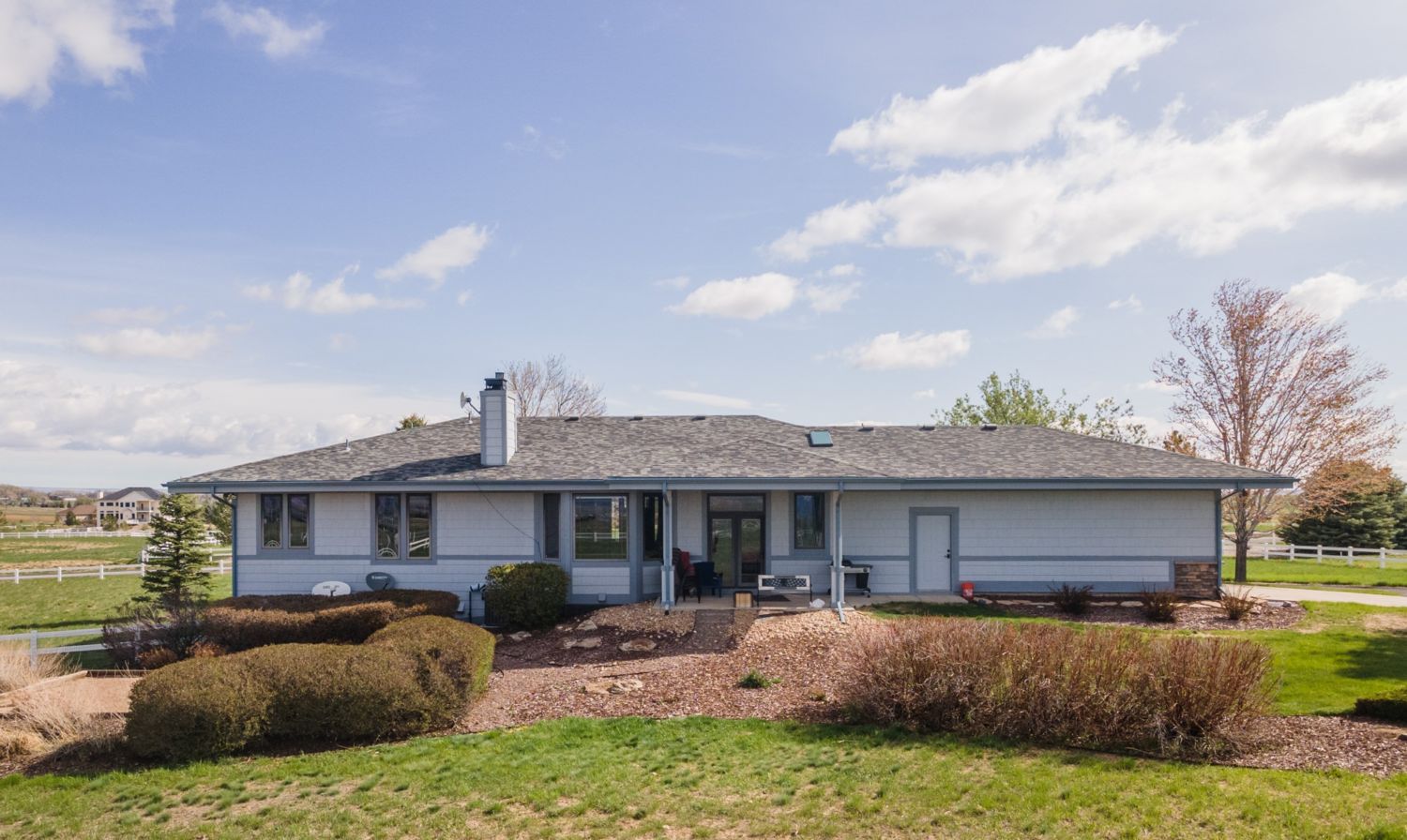
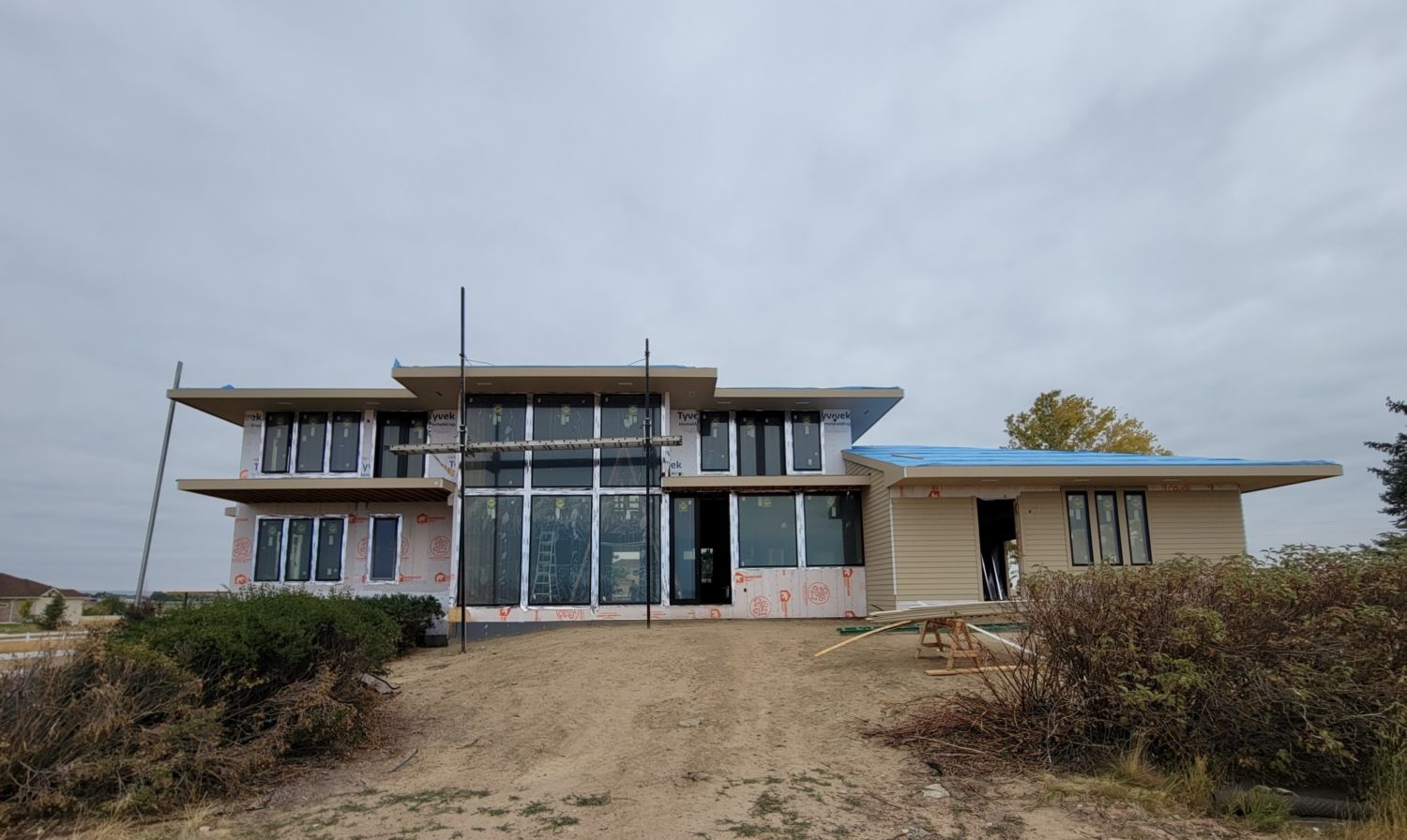
The house is dried in, the windows have been installed, and the siding is going up (right).
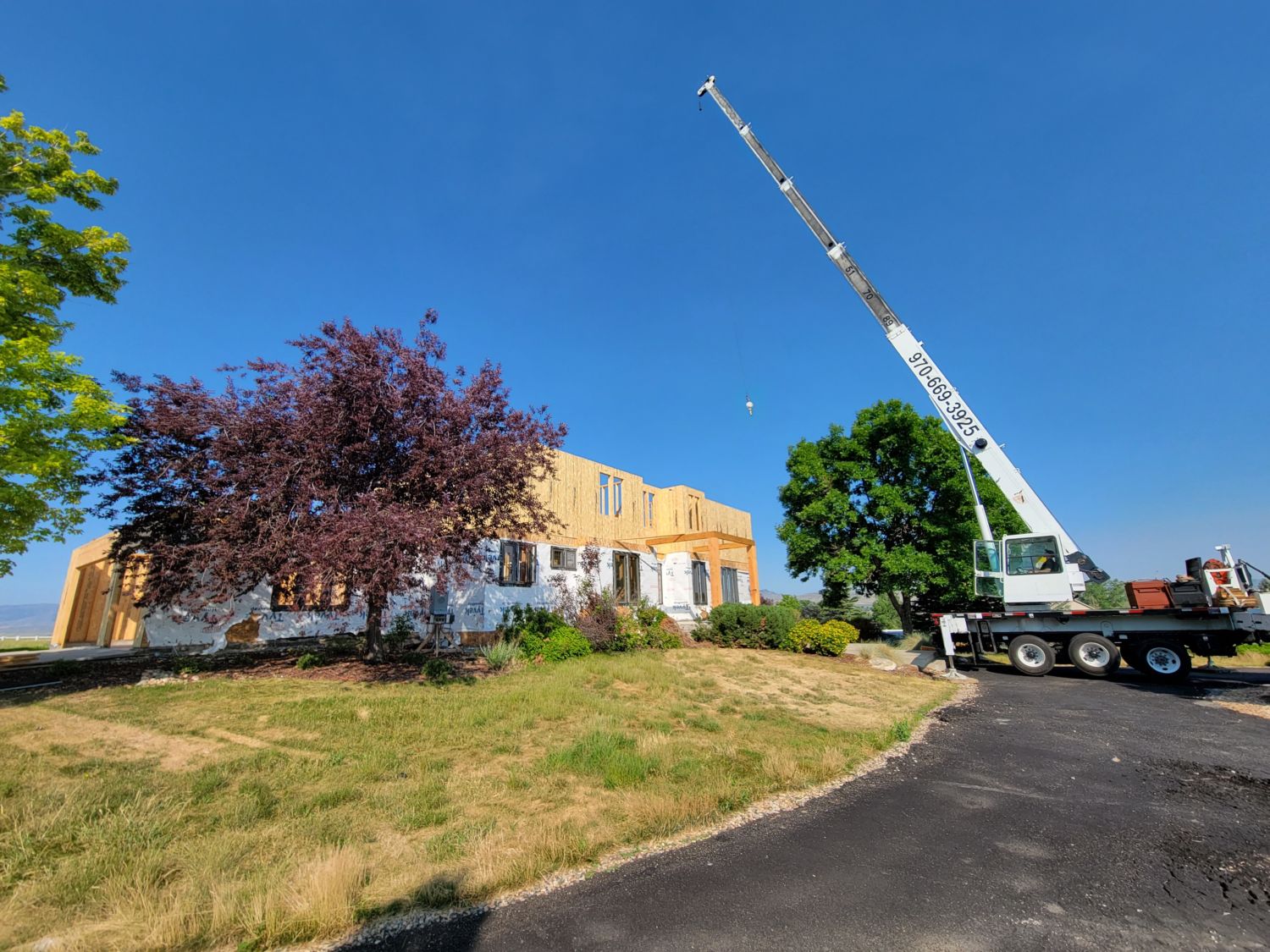
So, how do you install a large sensory-deprivation float tank that weighs 700 pounds? Very carefully. We used a crane to lower the tank into the home during framing, before installing the roof trusses.
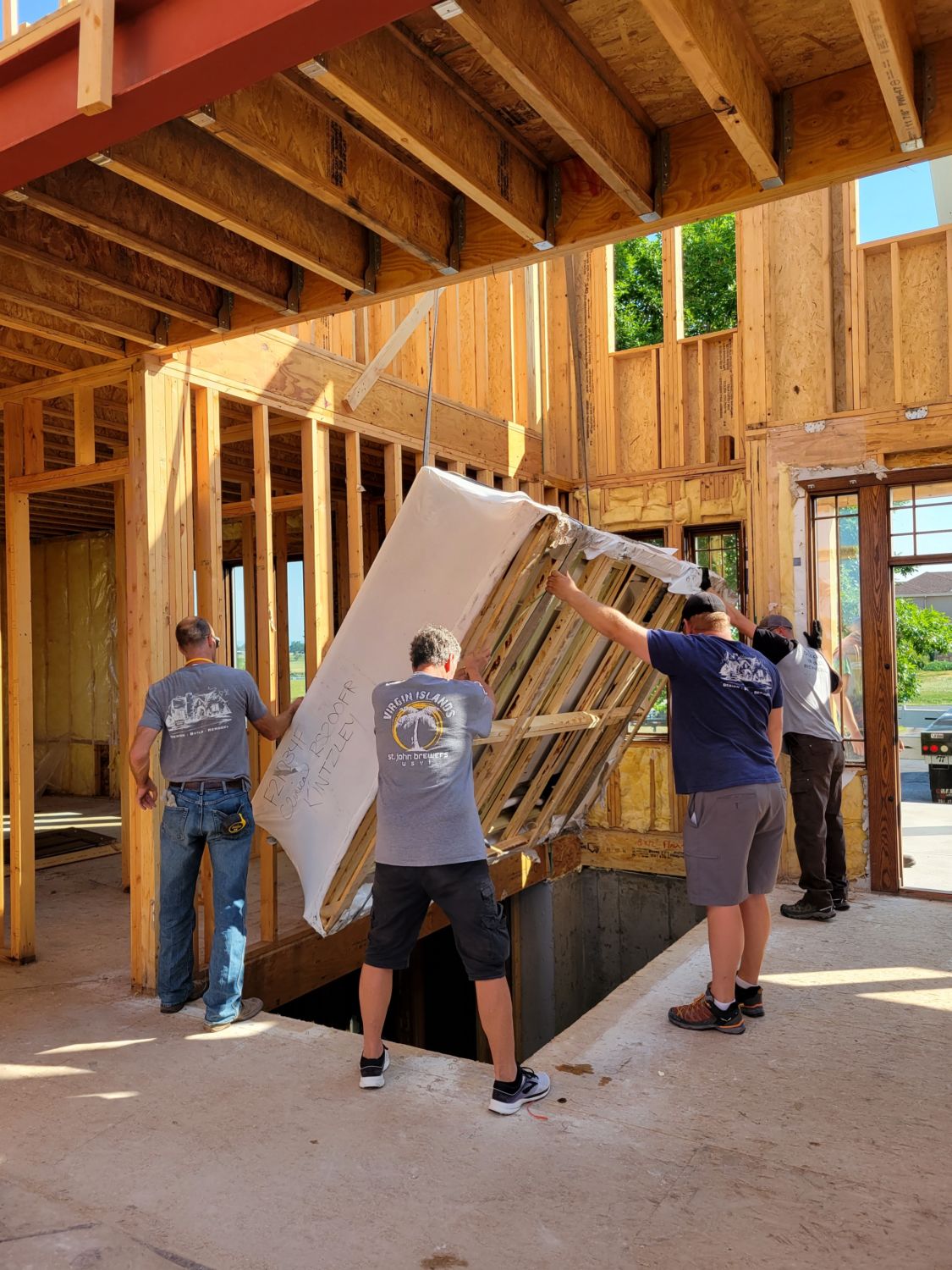
Once the crane lowered the float tank through the open rooftop, our crew guided it by hand through the open stairwell to the basement.
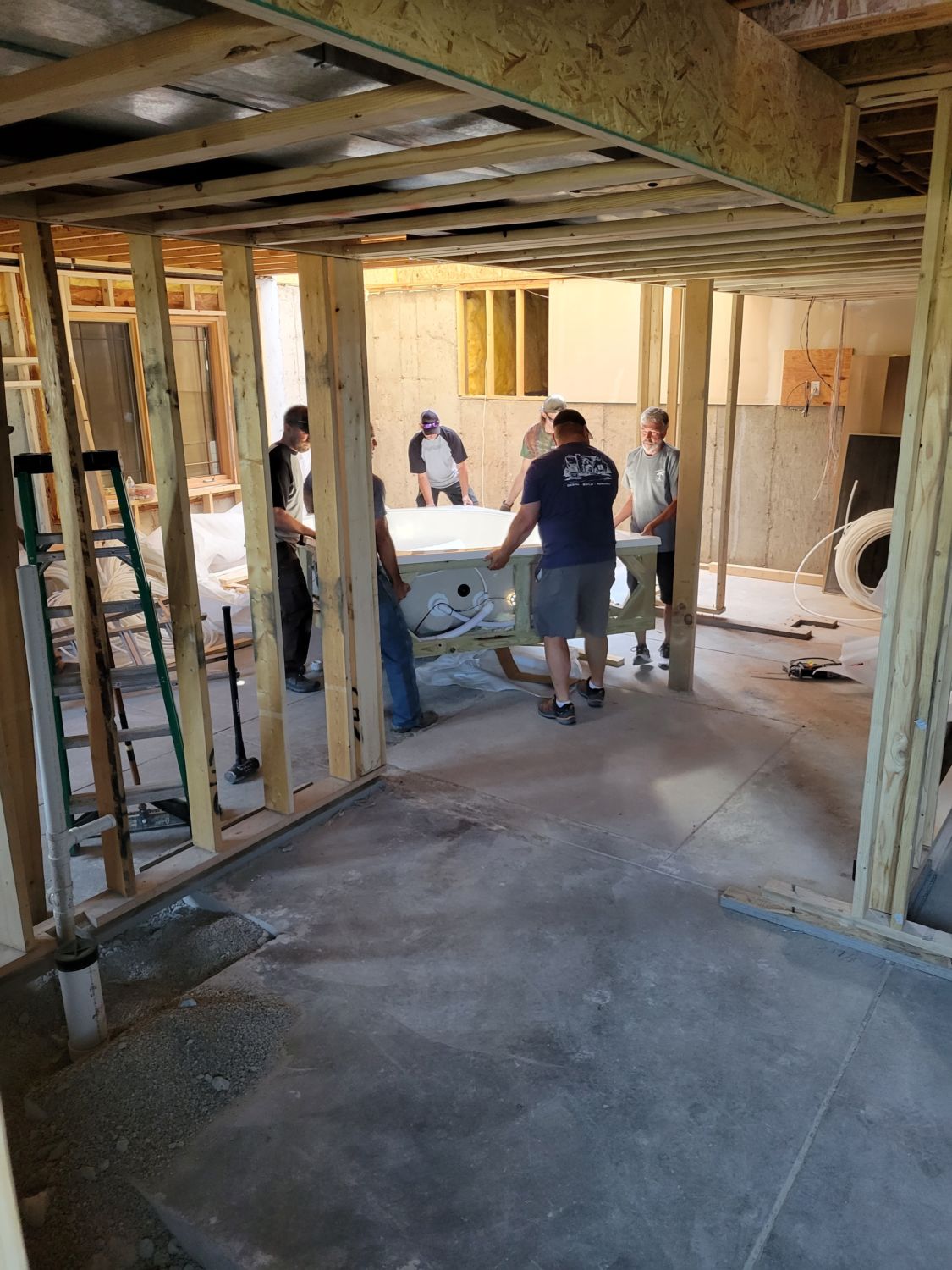
Down in the basement, our team of eight carried it by hand to the future float room.

It was all hands on deck to gently set the float tank in place.
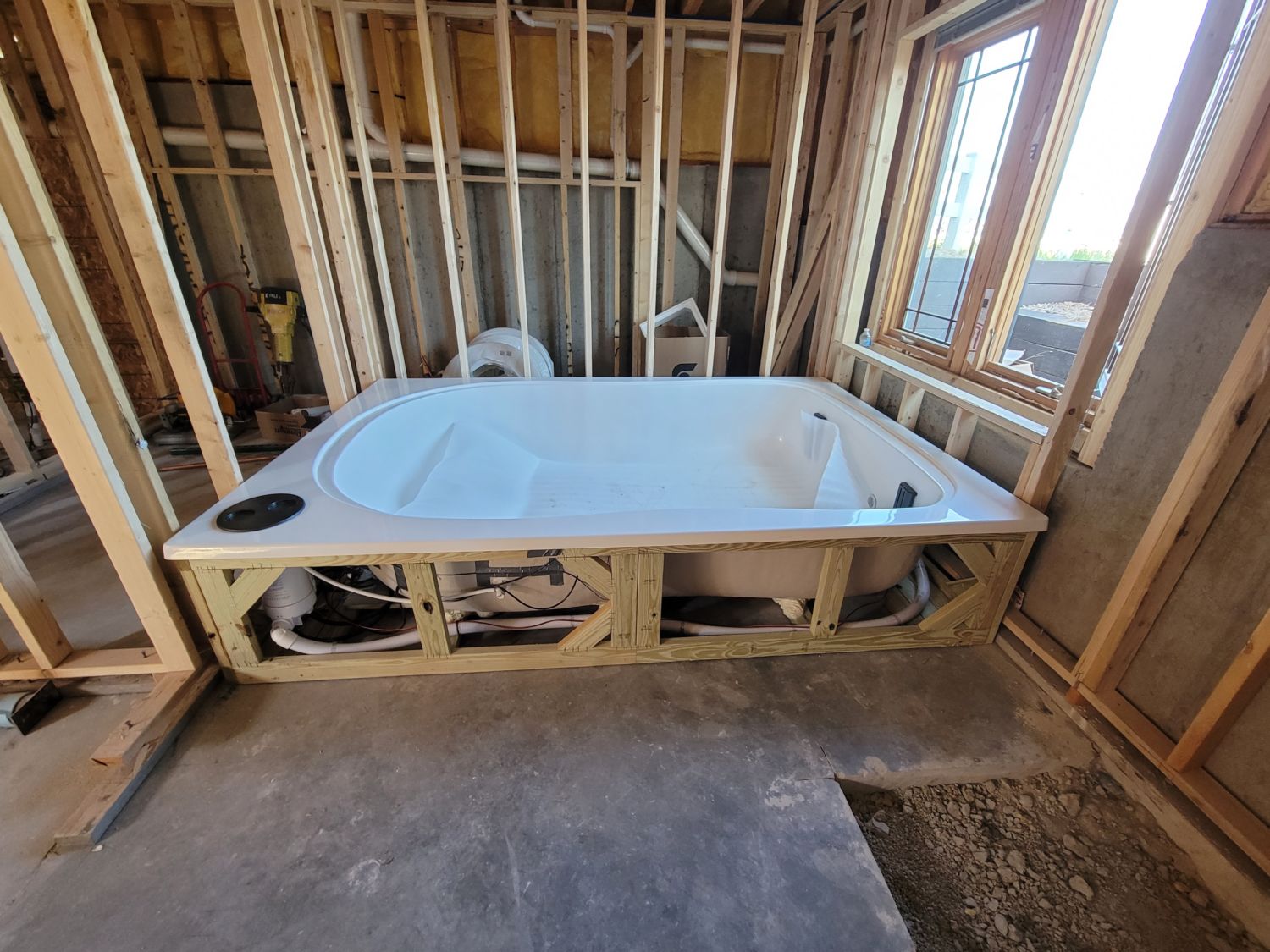
The basement, with its solid foundation, is a wise choice for the float room. When the tank is filled with water, it will weigh roughly 2,600 pounds.
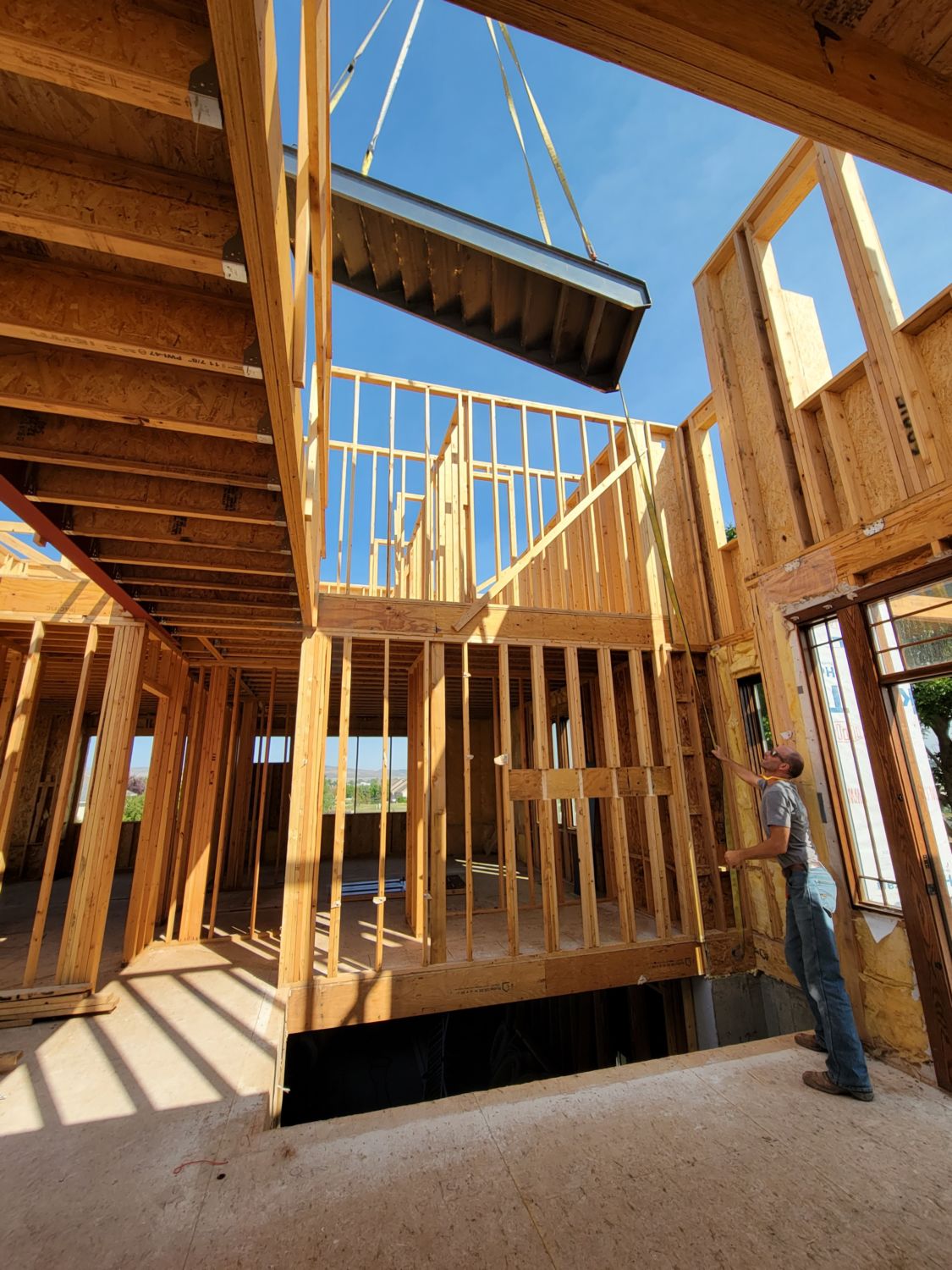
Once the float tank was in place, we used the same crane to lower the metal stairs into position.
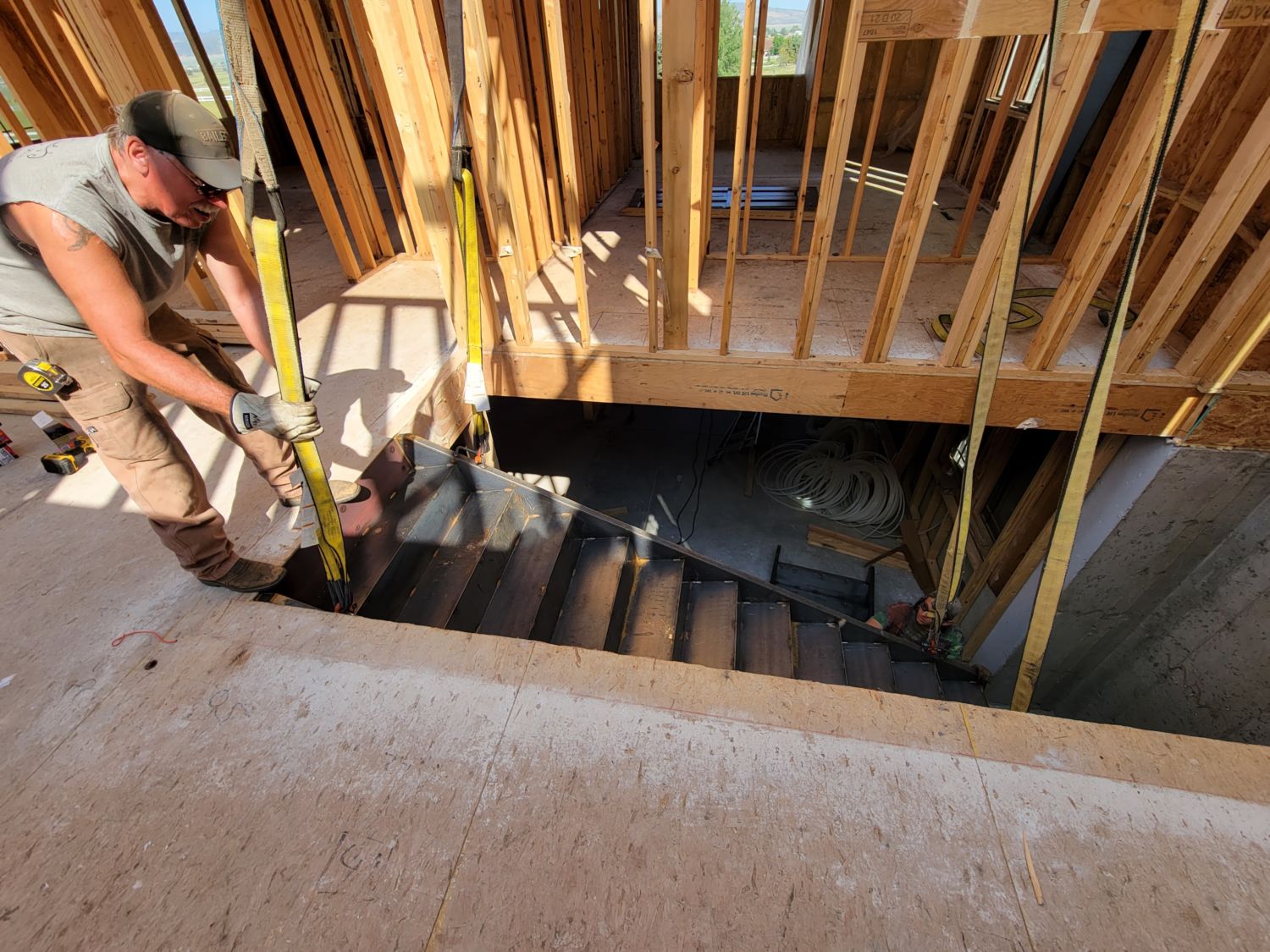
Hats off to our planning and production team, and to our trusted trades, who made this happen. The timing of all the behind-the-scenes moving parts – the float tank order and delivery, the crane rental and operation, the metal stair fabrication and delivery, and the final installation of it all – was carefully choreographed by our efficient team. In a nutshell, this is the power and importance of good planning.
Stay tuned to our blog series to follow the progress of Mari and Kelly’s remodel, and to learn about more of their must-have features, high-tech touches, and finish selections.
Whether you’re ready to design a new custom home, build an addition, or remodel what you have, HighCraft’s experienced design-build team is here to help with your project, large or small. Contact HighCraft with questions or to schedule a free consultation.

