When our clients moved to Fort Collins to be closer to their children and grandkids, they wanted to transform their basement into the family gathering space – with a twist. In addition to creating a guest bedroom and family-friendly rec room, we converted their utility room into a hidden speakeasy that showcases their extensive collection of rare whiskeys from around the world.
The result is an inviting gathering space that reflects the personalities of the homeowners.
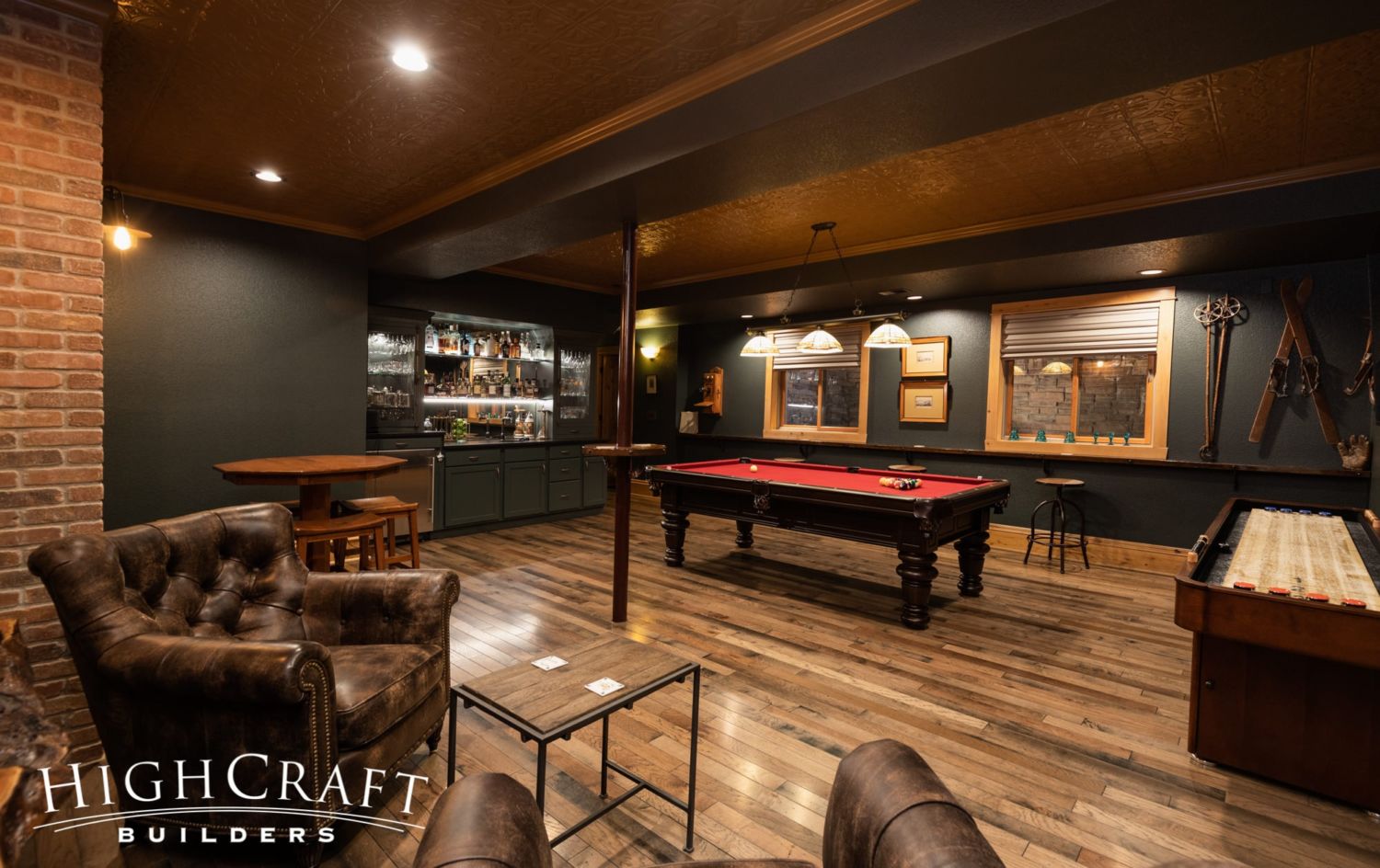
THE REC ROOM
As the main gathering space, the rec room is the perfect place for entertaining.
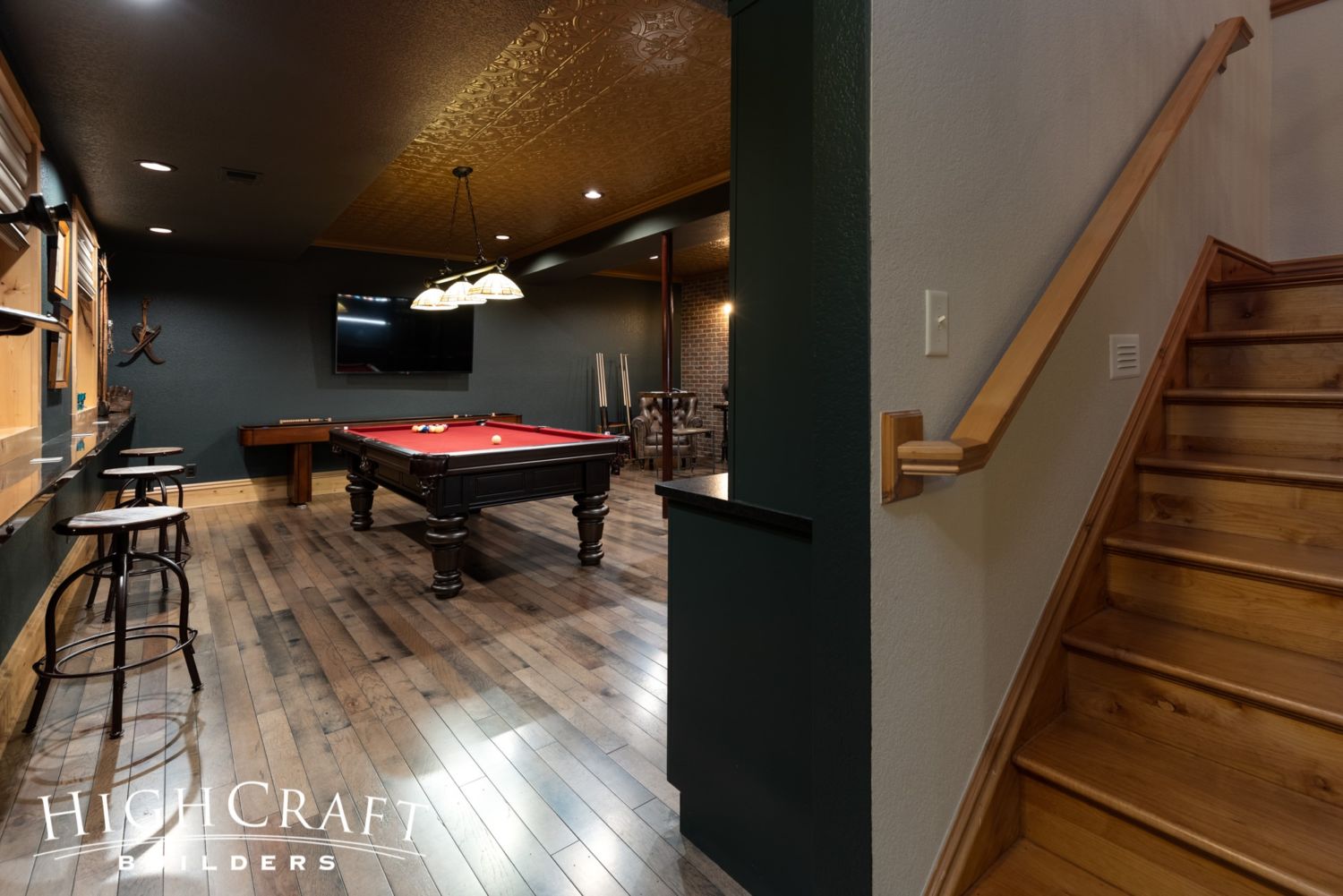
Located right off the stairs, the rec room immediately draws you in, and sets the tone for this stunning basement hangout.
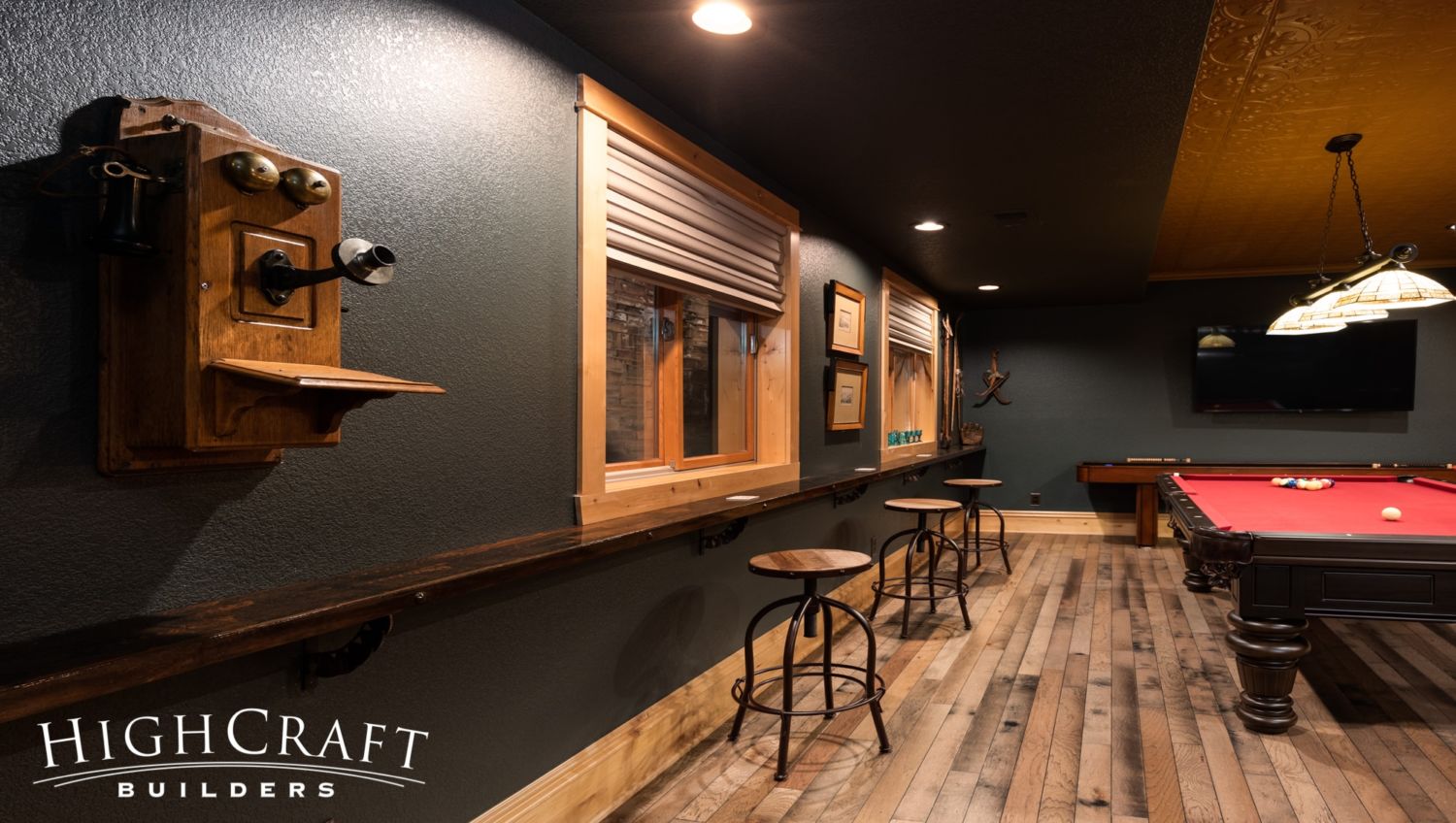
Personal touches, like this antique wall telephone, lend vintage charm to the eclectic design.
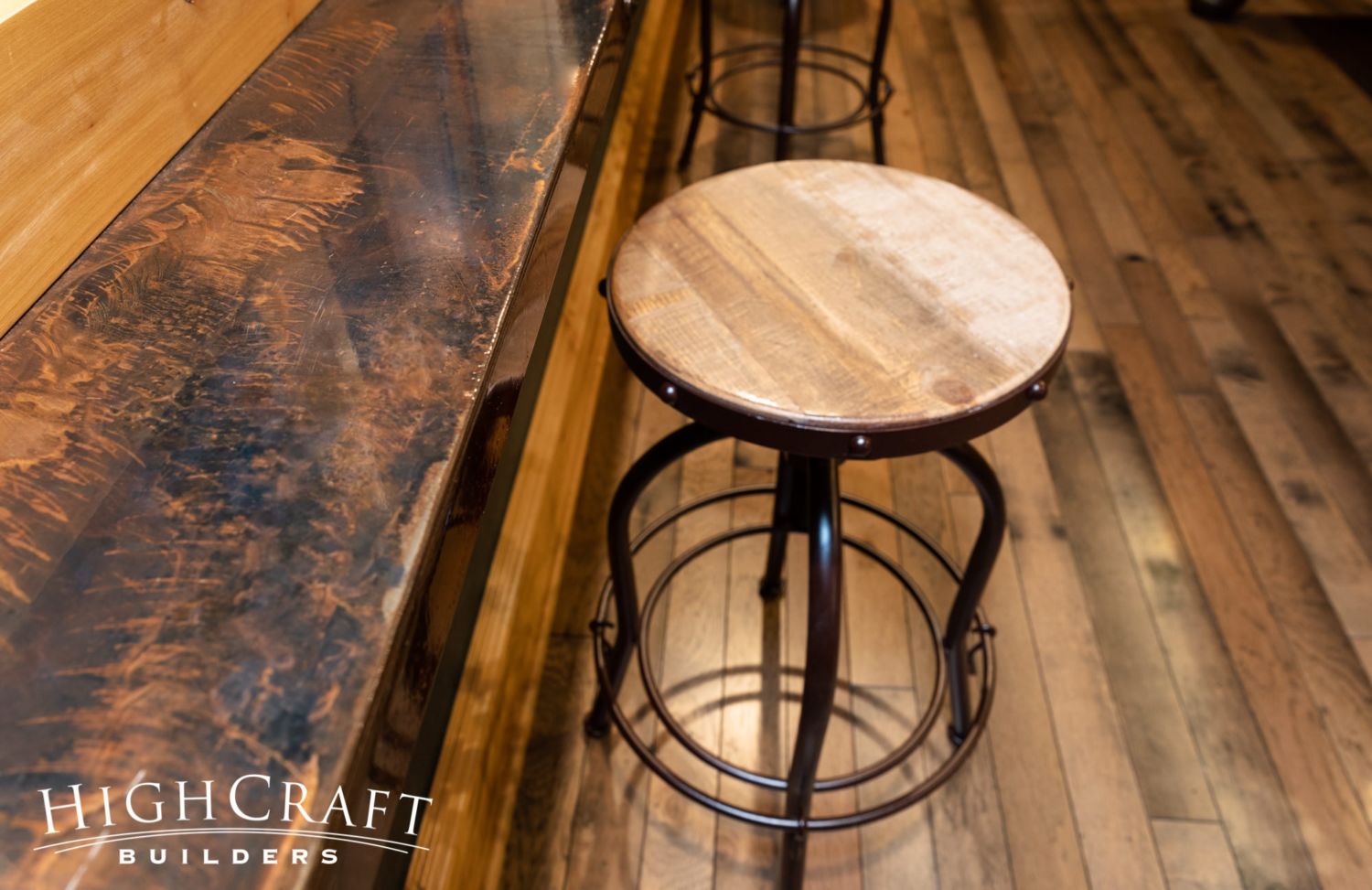
The window ledge, made from steel with an oxidized copper finish, runs the entire length of the room.
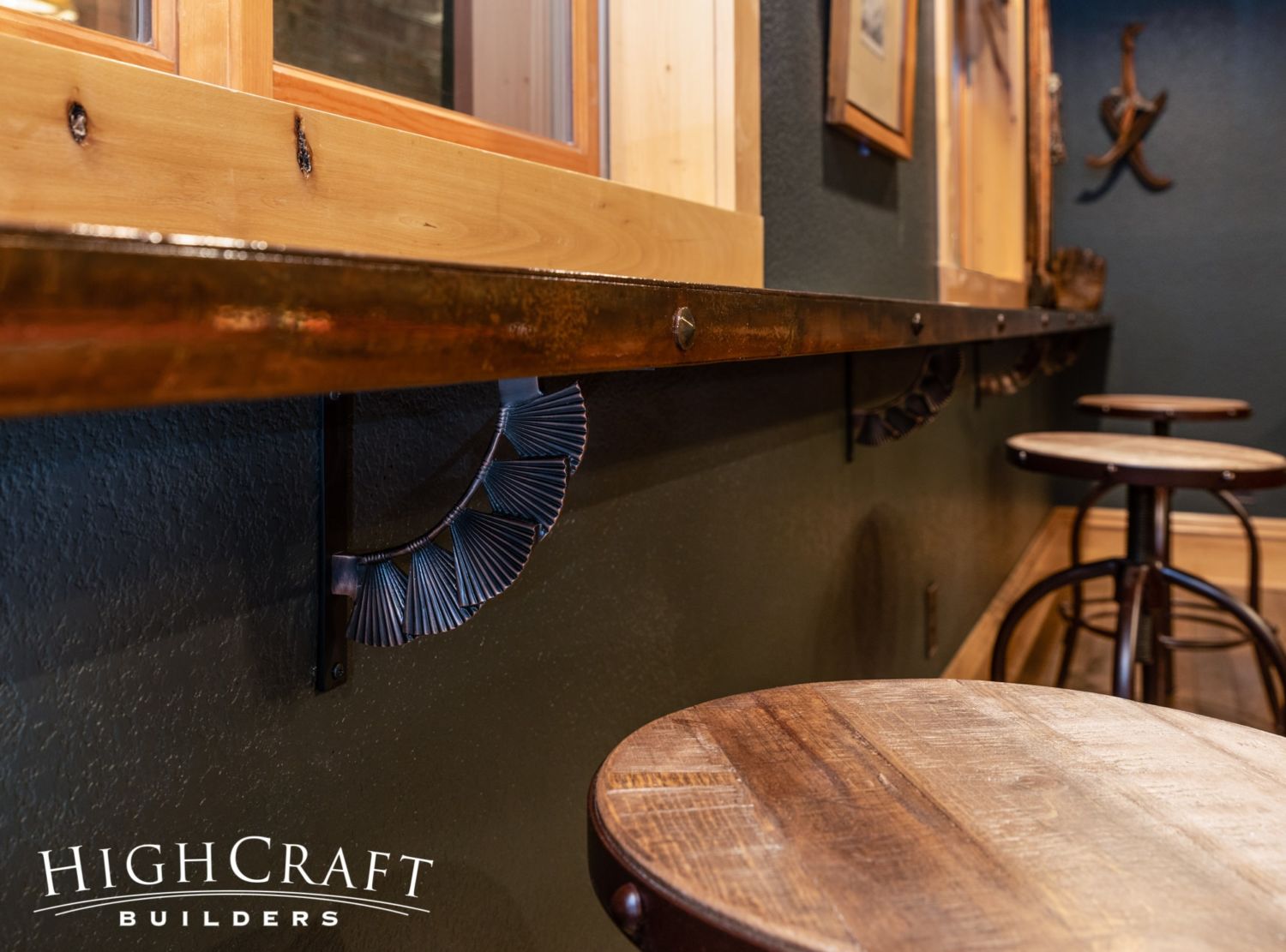
The fan motif on the metal corbels reflects an Art Deco influence from the 1920s and 30s.
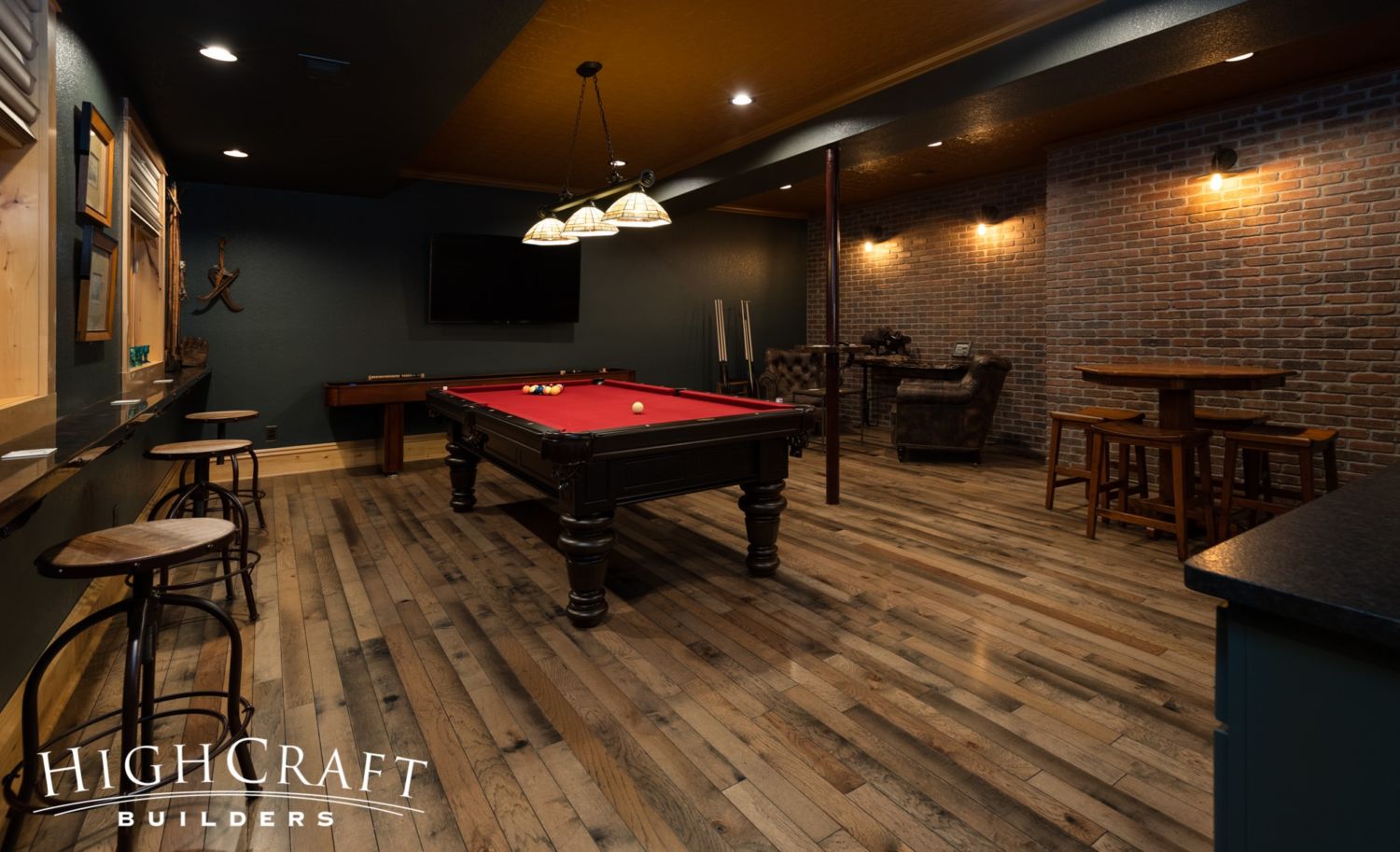
The expanse of engineered hardwood flooring makes the basement feel larger.
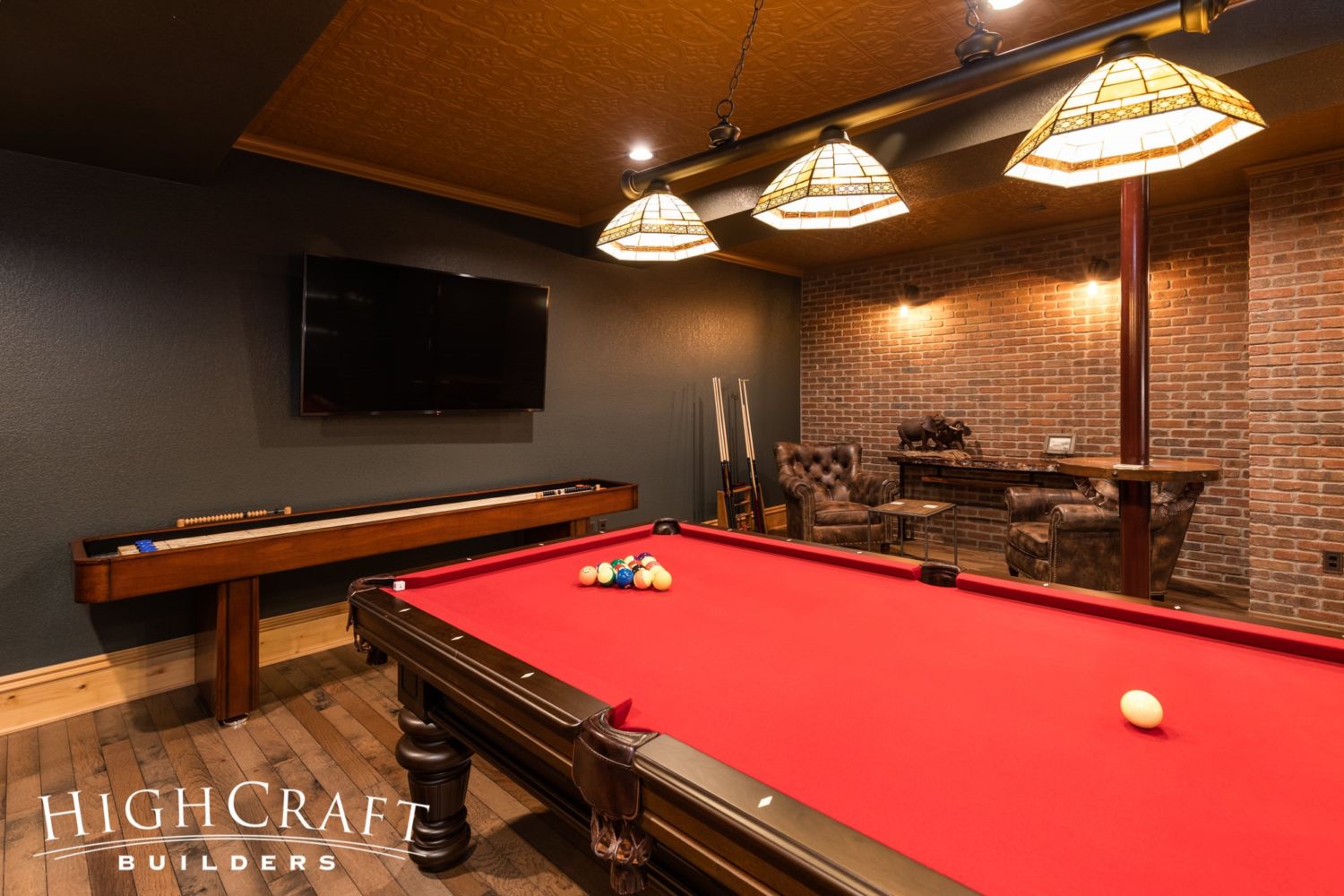
The television is big enough to check the score of your favorite team while you play pool, but not so massive that it dominates the space.
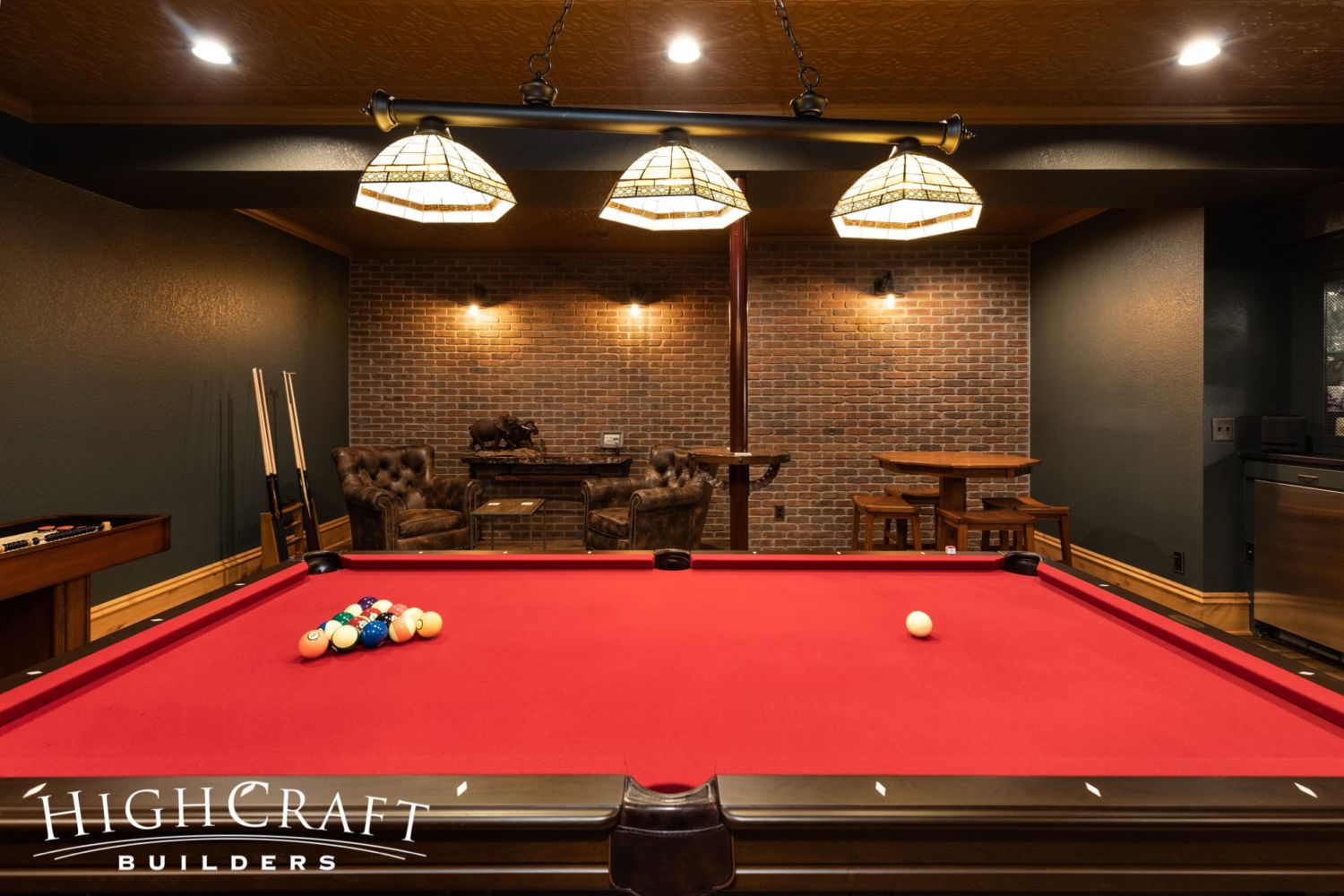
The red felt on the pool table is a true showstopper, and the brick accent wall gives the room additional texture and character.
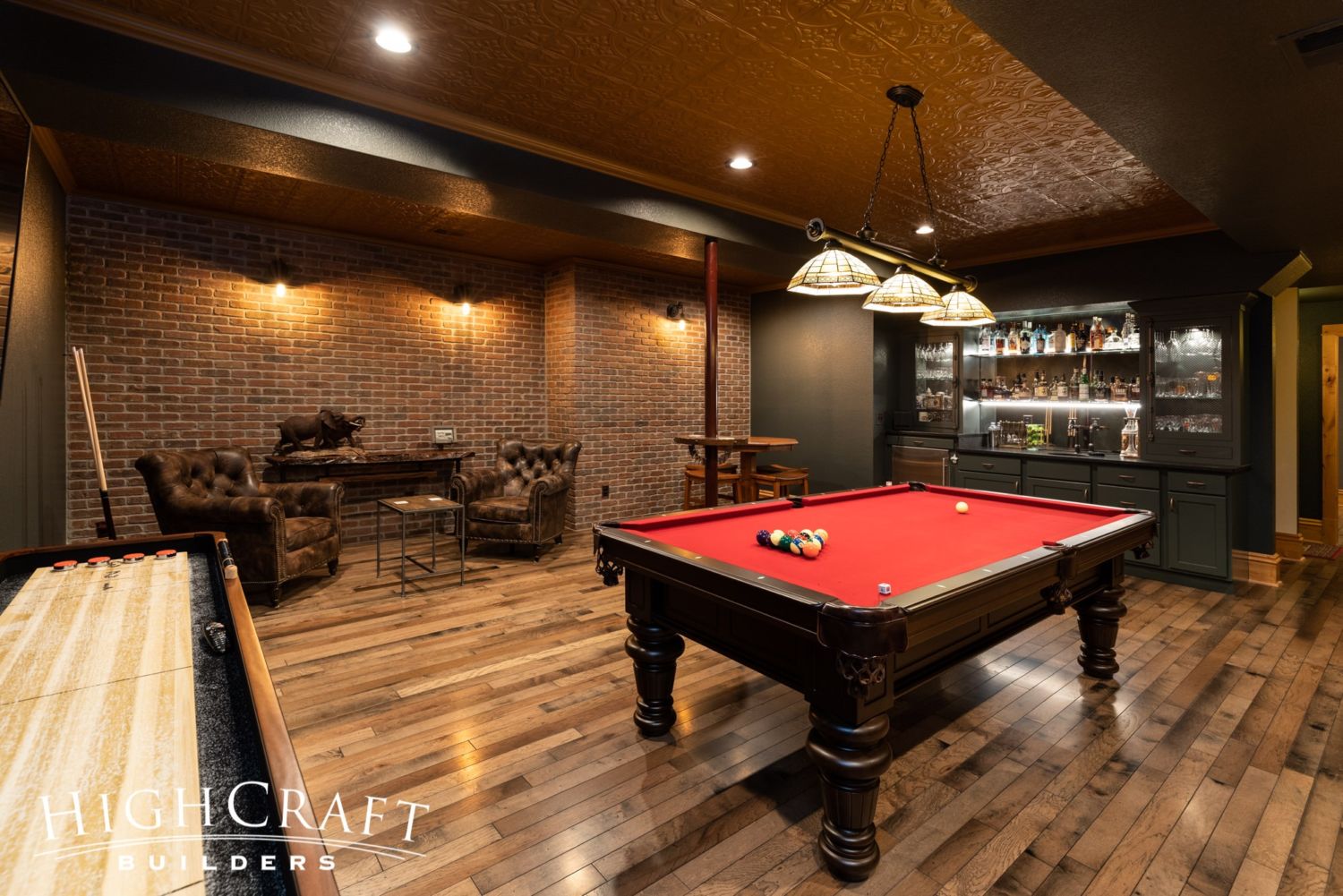
And tin ceiling tiles add more vintage appeal to the newly renovated space.
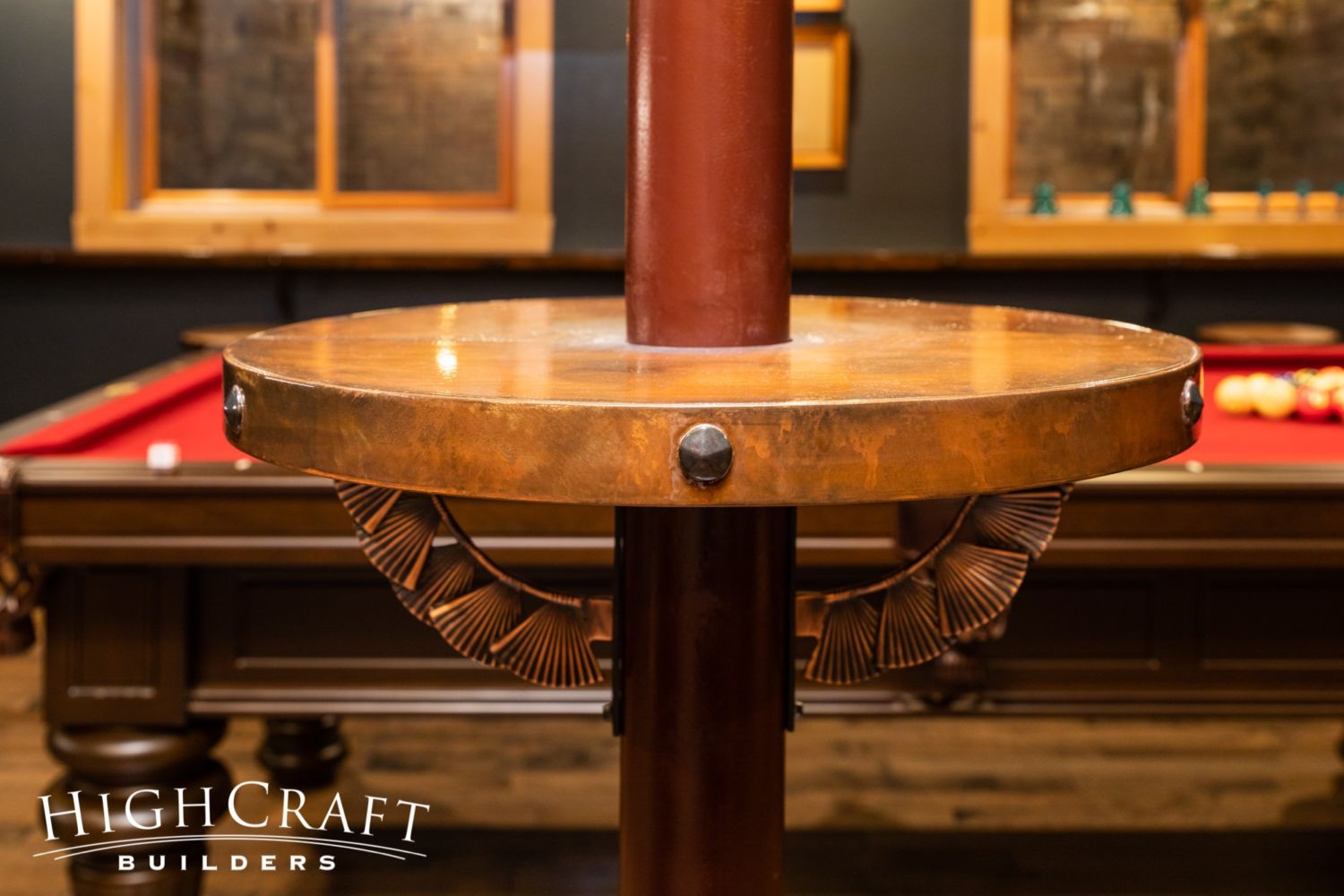
Creating a post table is a clever way to camouflage structural support beams in a basement, and it’s practical to boot. Similar to the window ledge, the metal post table has an oxidized copper finish, decorative rivets and metal corbels.

The rec room includes pool table, shuffleboard, wet bar and multiple seating areas.
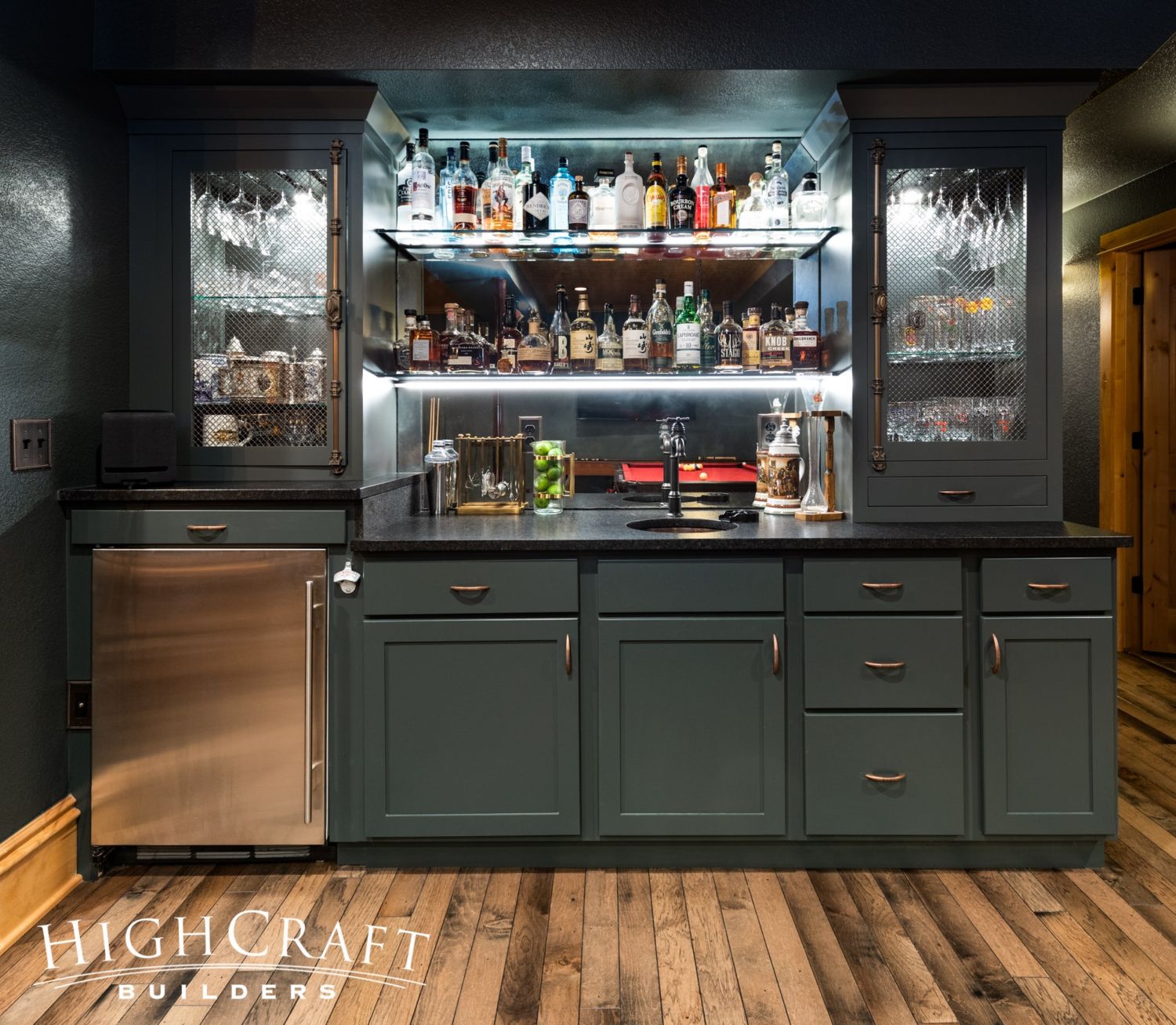
We added two new upper cabinets to the existing lower base cabinets, and gave them all a fresh coat of paint.
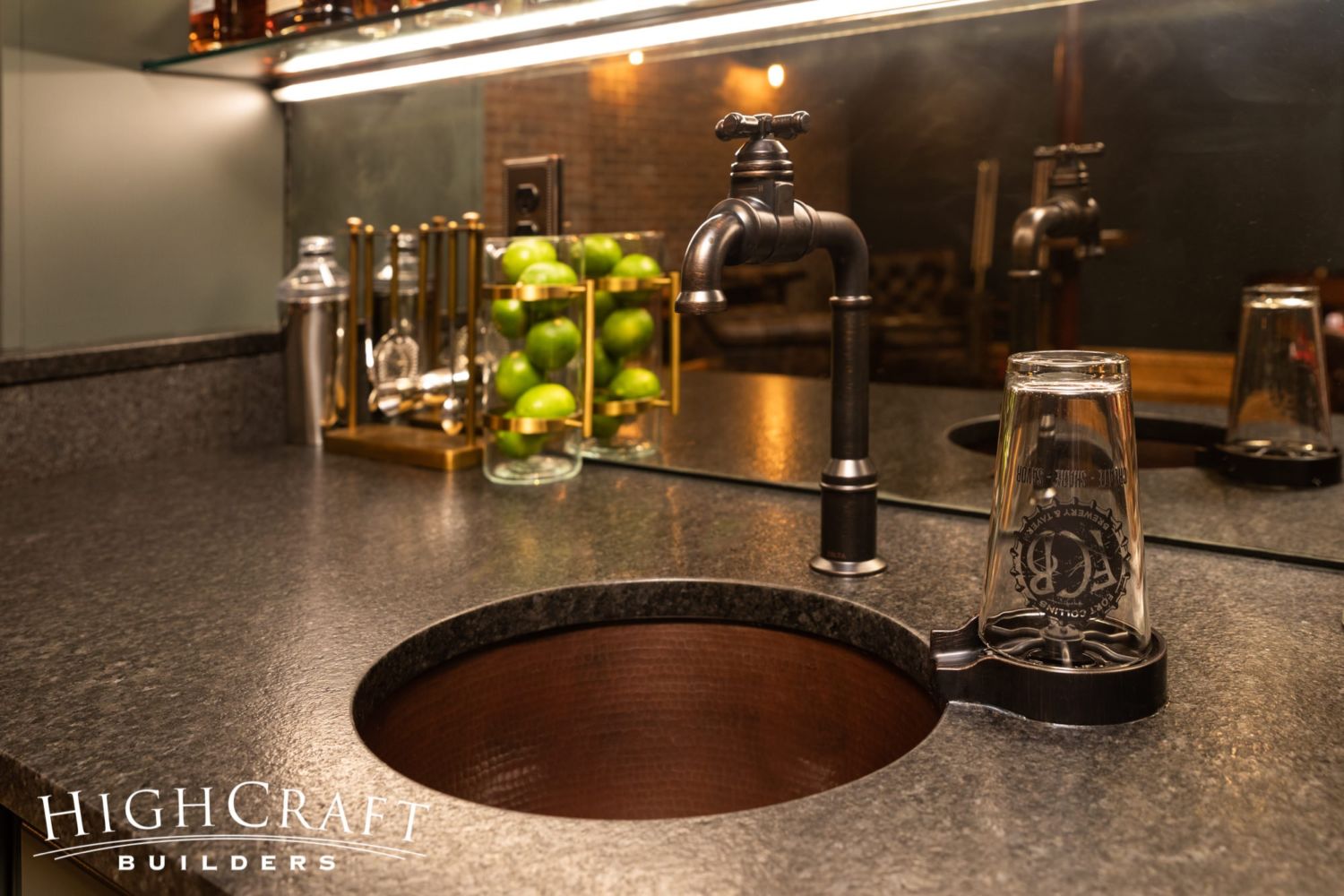
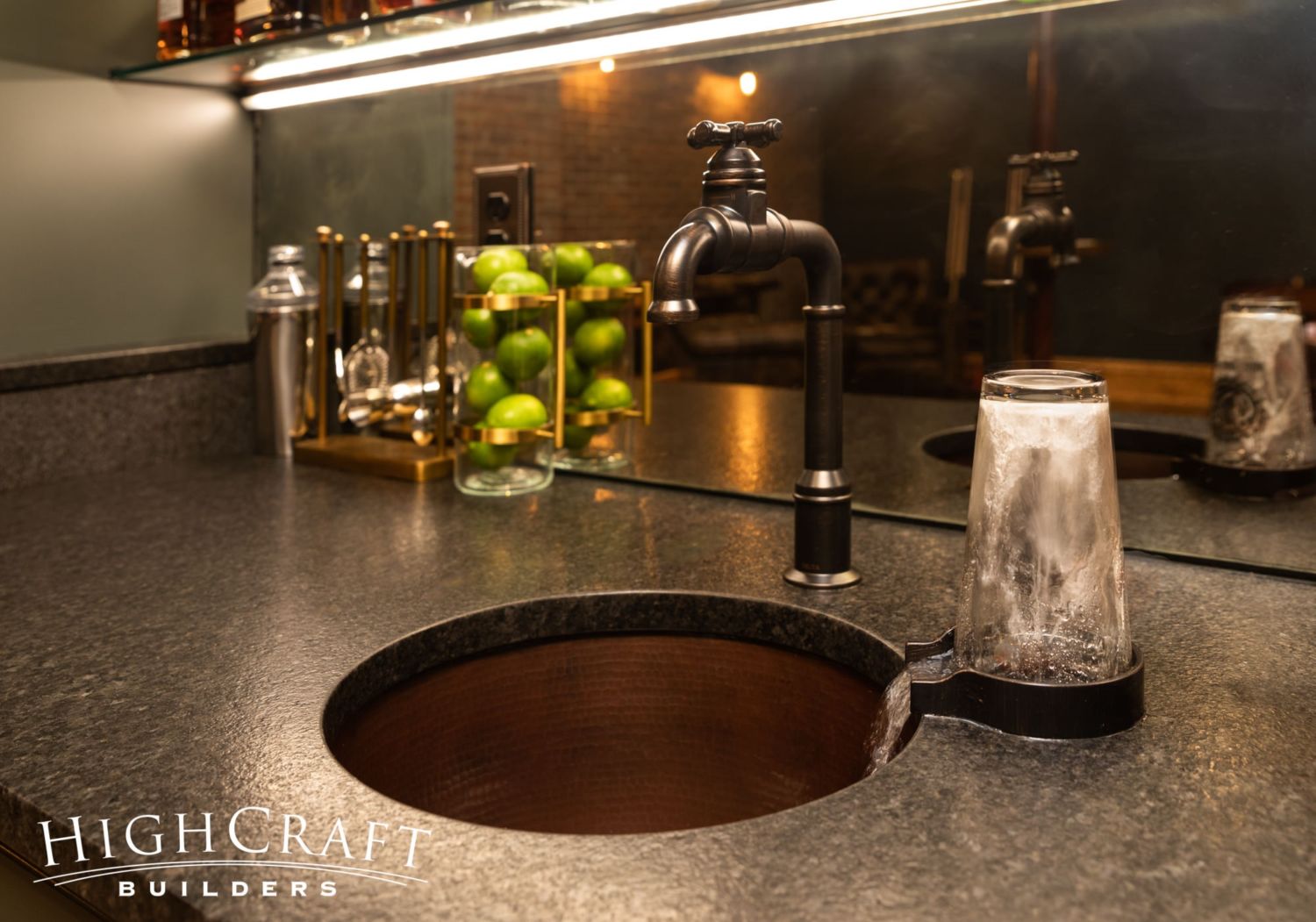
You know the homeowner is a serious bartender when you install an automatic glass rinser!
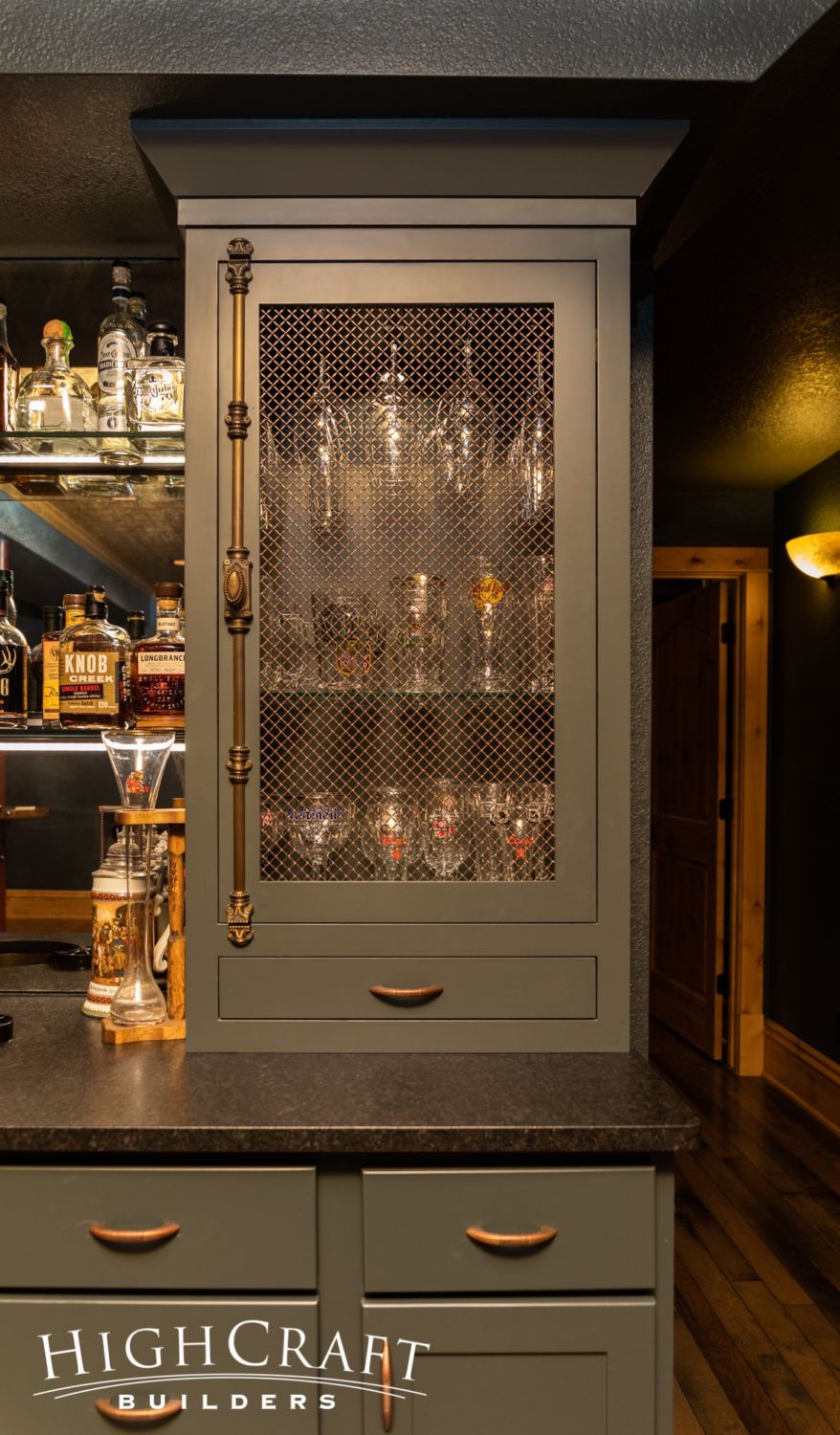
We love the wire mesh door inserts, antique brass hardware, and dark granite countertop in a leathered finish.
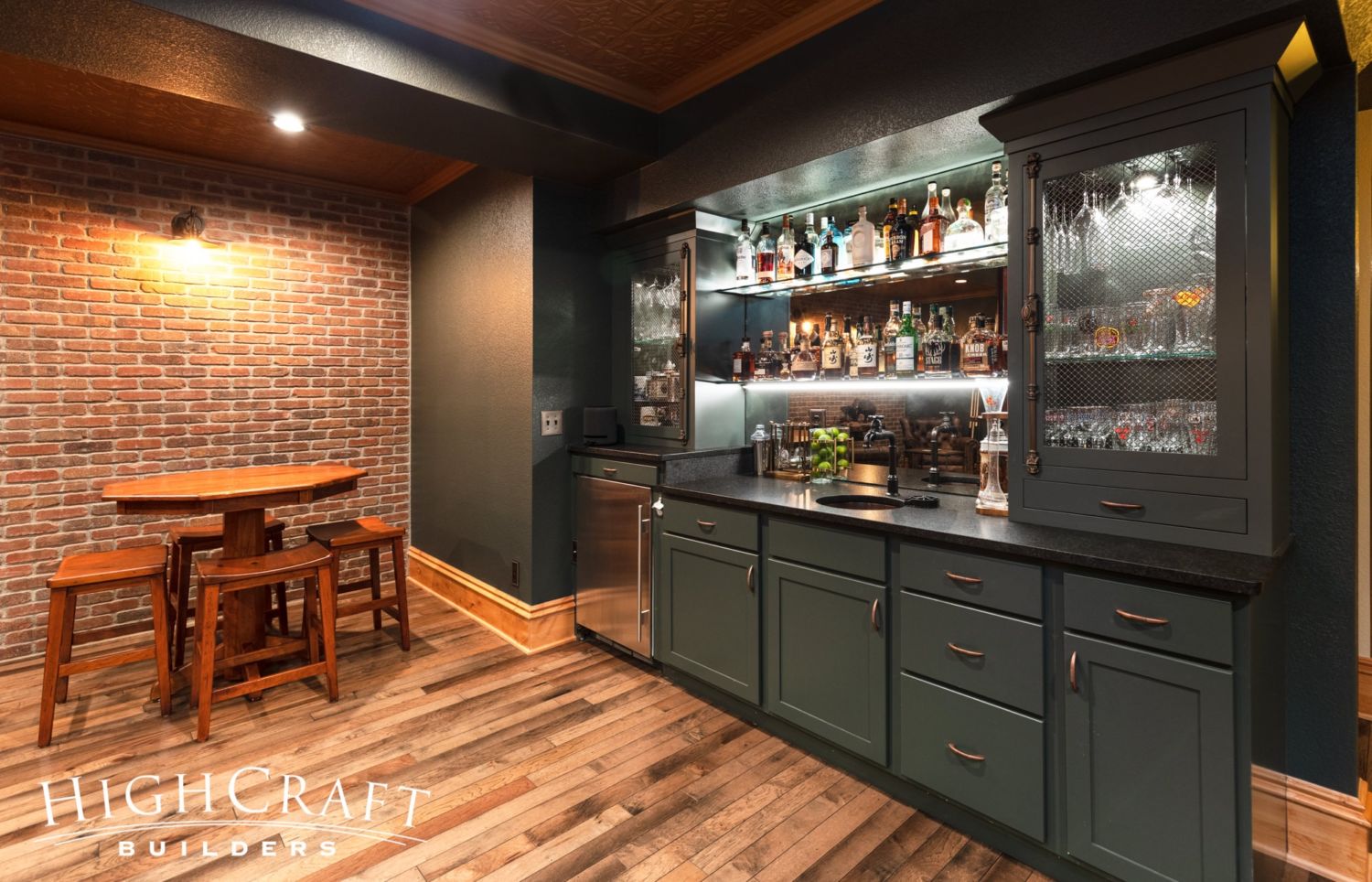
Lighting makes the upper cabinets, mirrored backsplash, and floating glass shelves really pop.
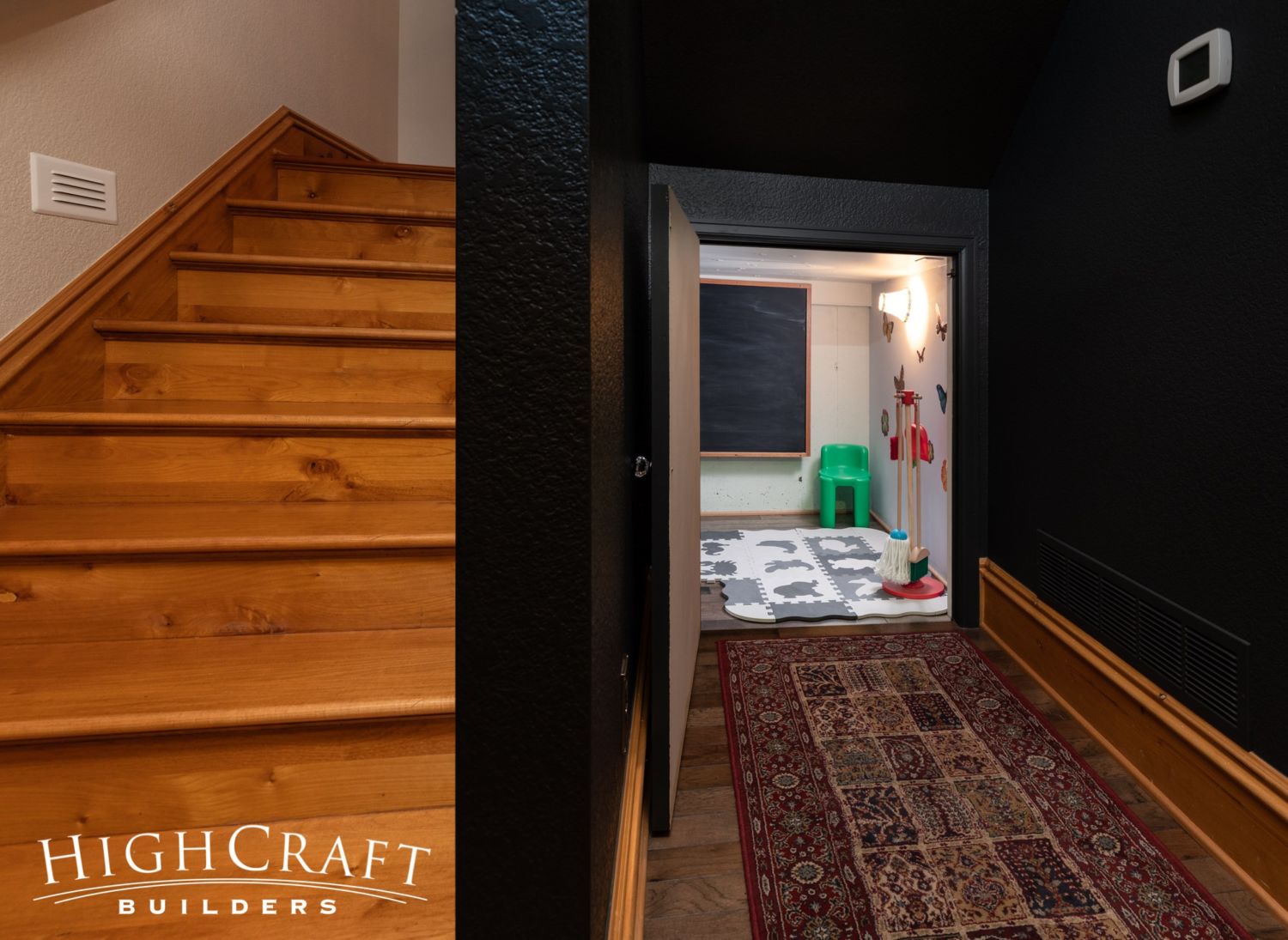
This basement remodel is full of fun doors that lead to fun spaces. In the hallway between the rec room and the guest bedroom, is a door to the kids’ secret playroom tucked under the stairs.
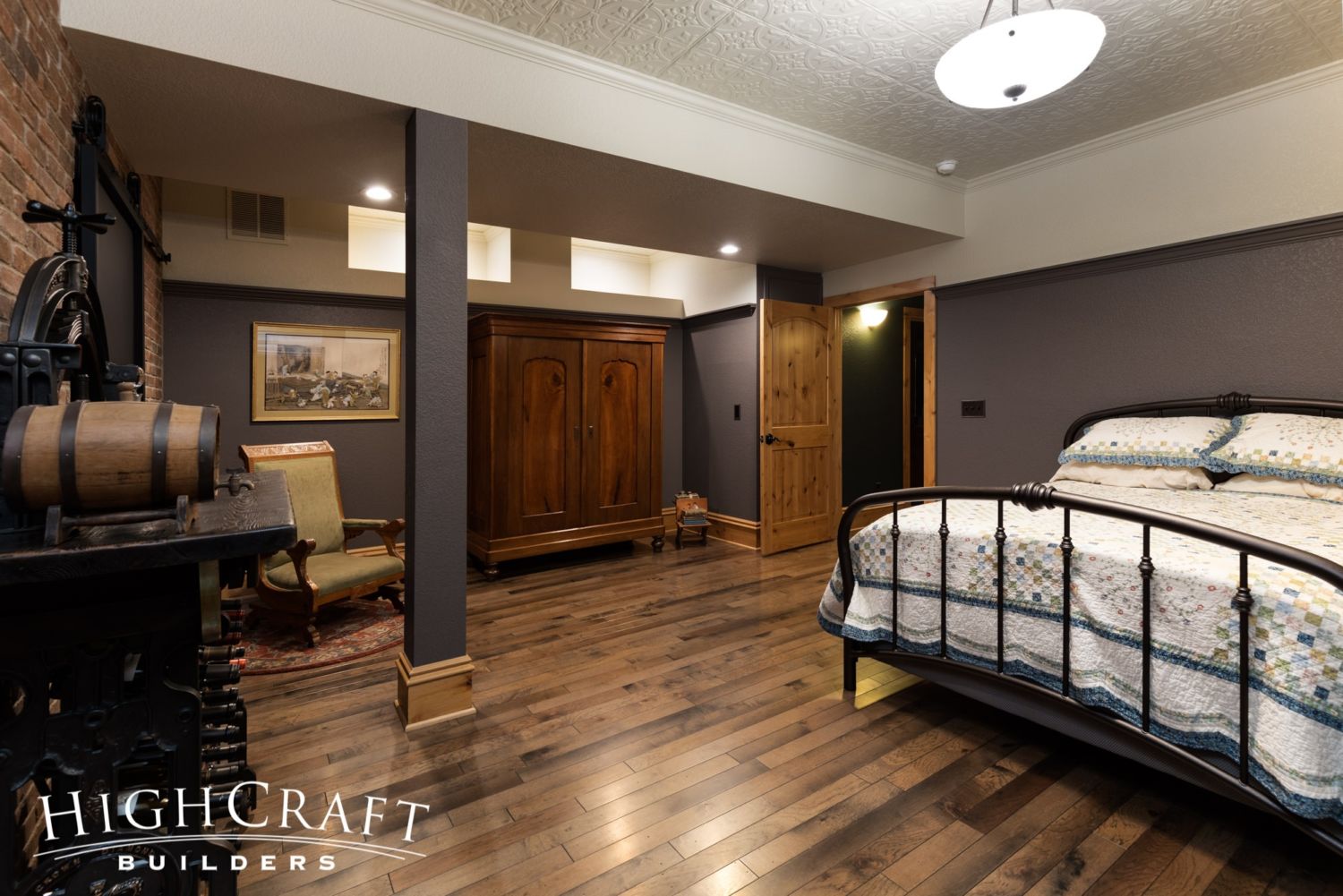
GUEST BEDROOM
Just down the hall is the spacious guest bedroom.
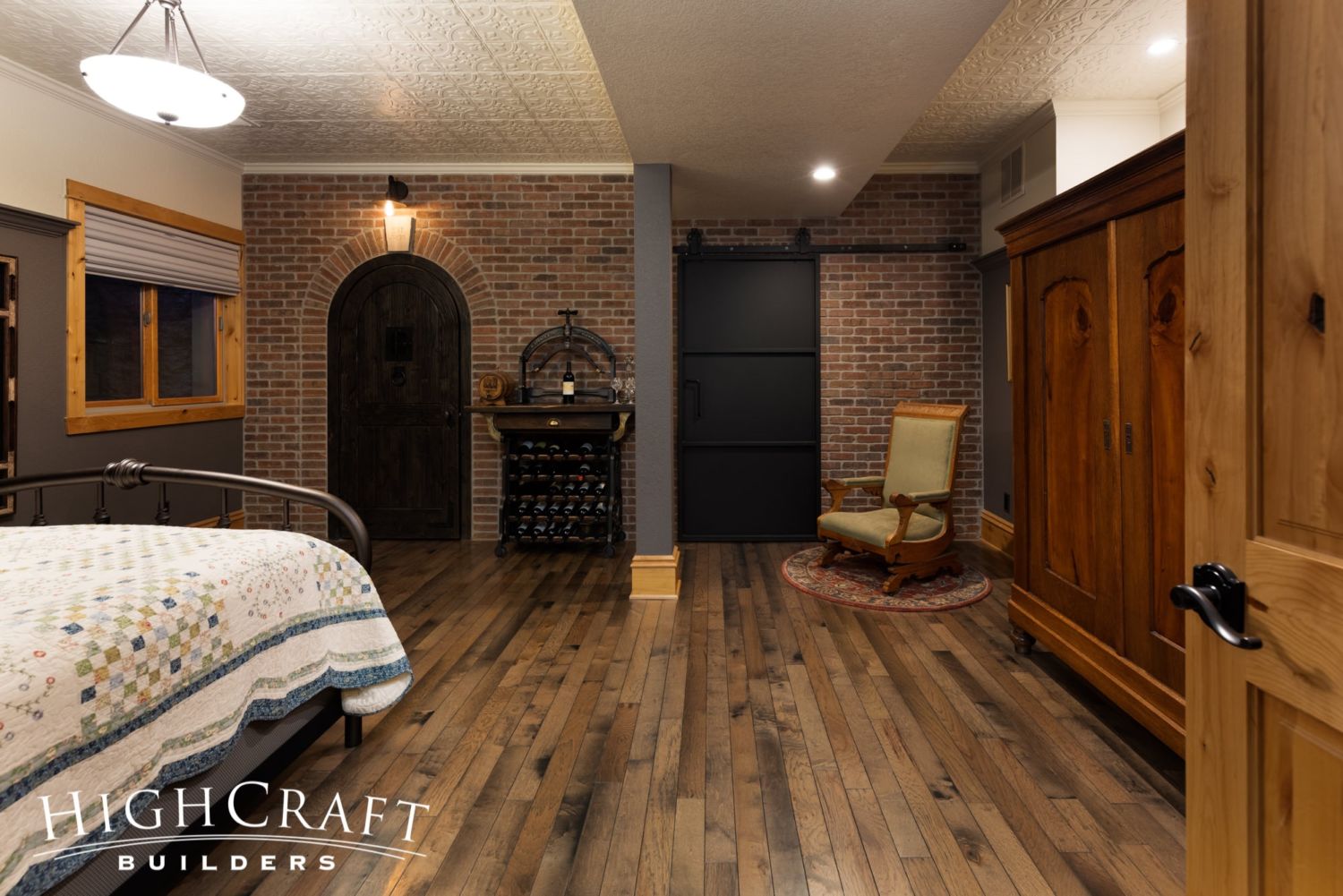
On the far wall to the right, a custom three-paneled black metal barn door conceals the closet
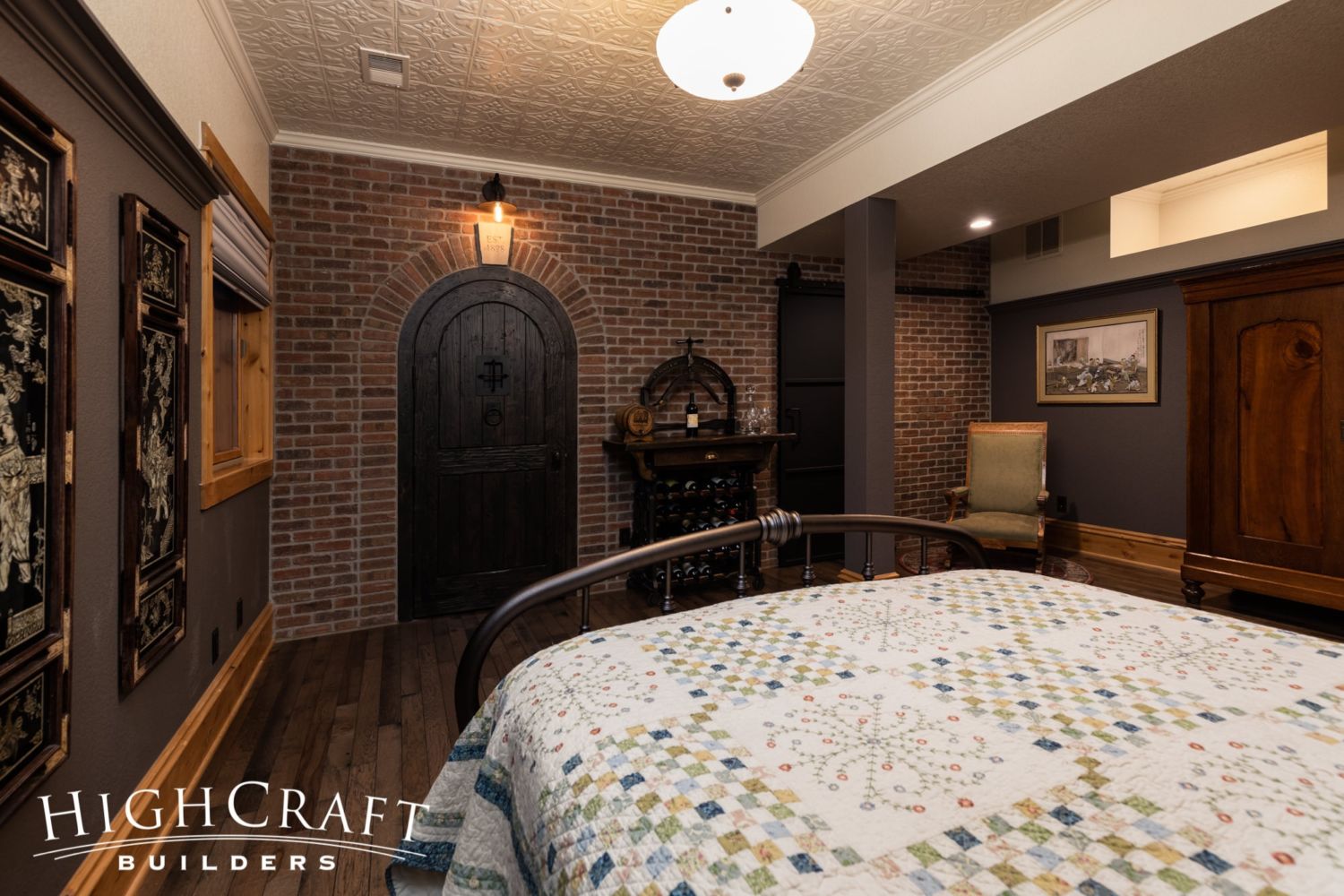
A brick accent wall and tin ceiling tiles, matching those used in the rec room, were repeated for design continuity.
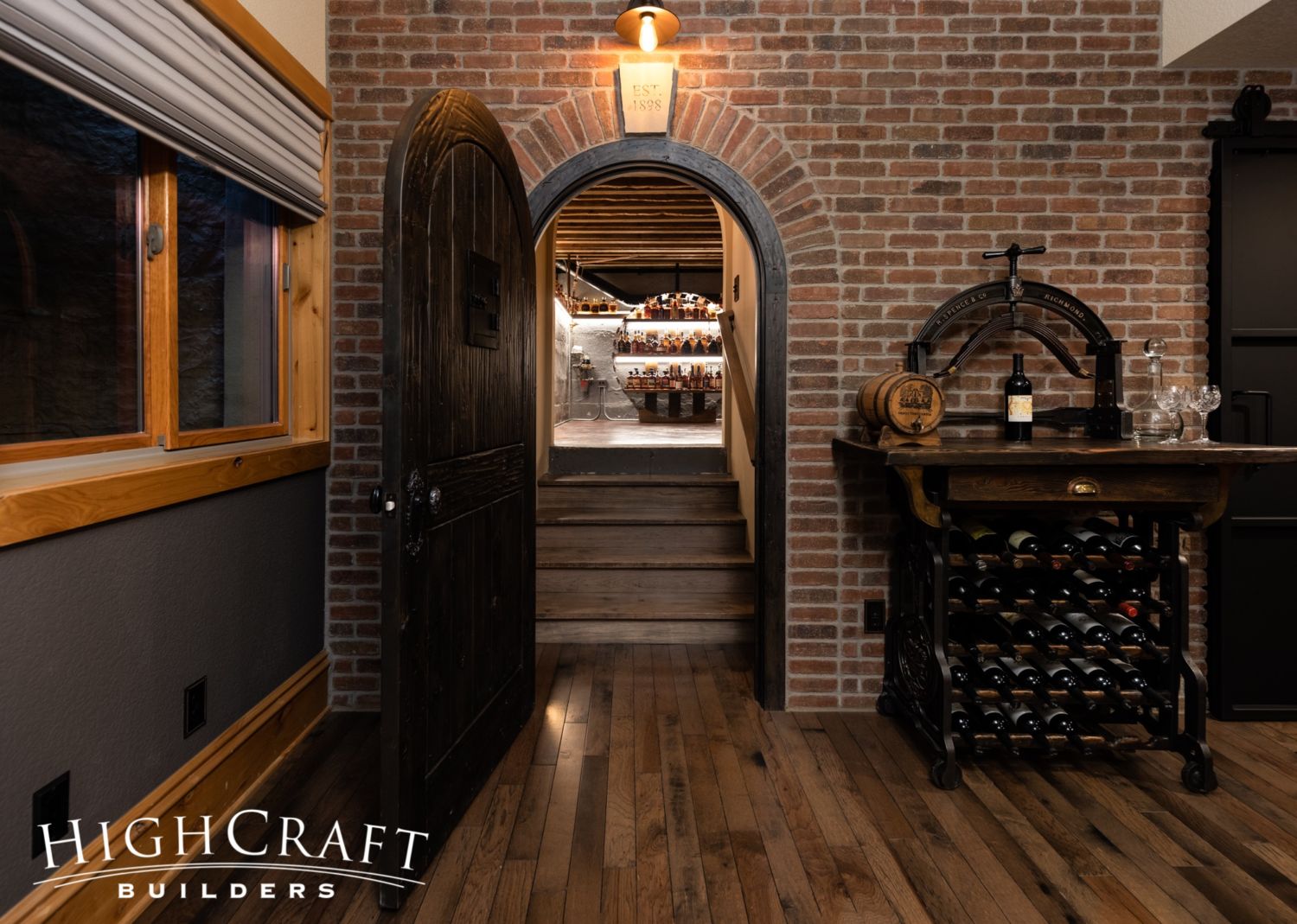
Beyond the custom arched door is the entrance to the speakeasy – a whiskey cellar and tasting room inspired by the underground bars of the Prohibition era.
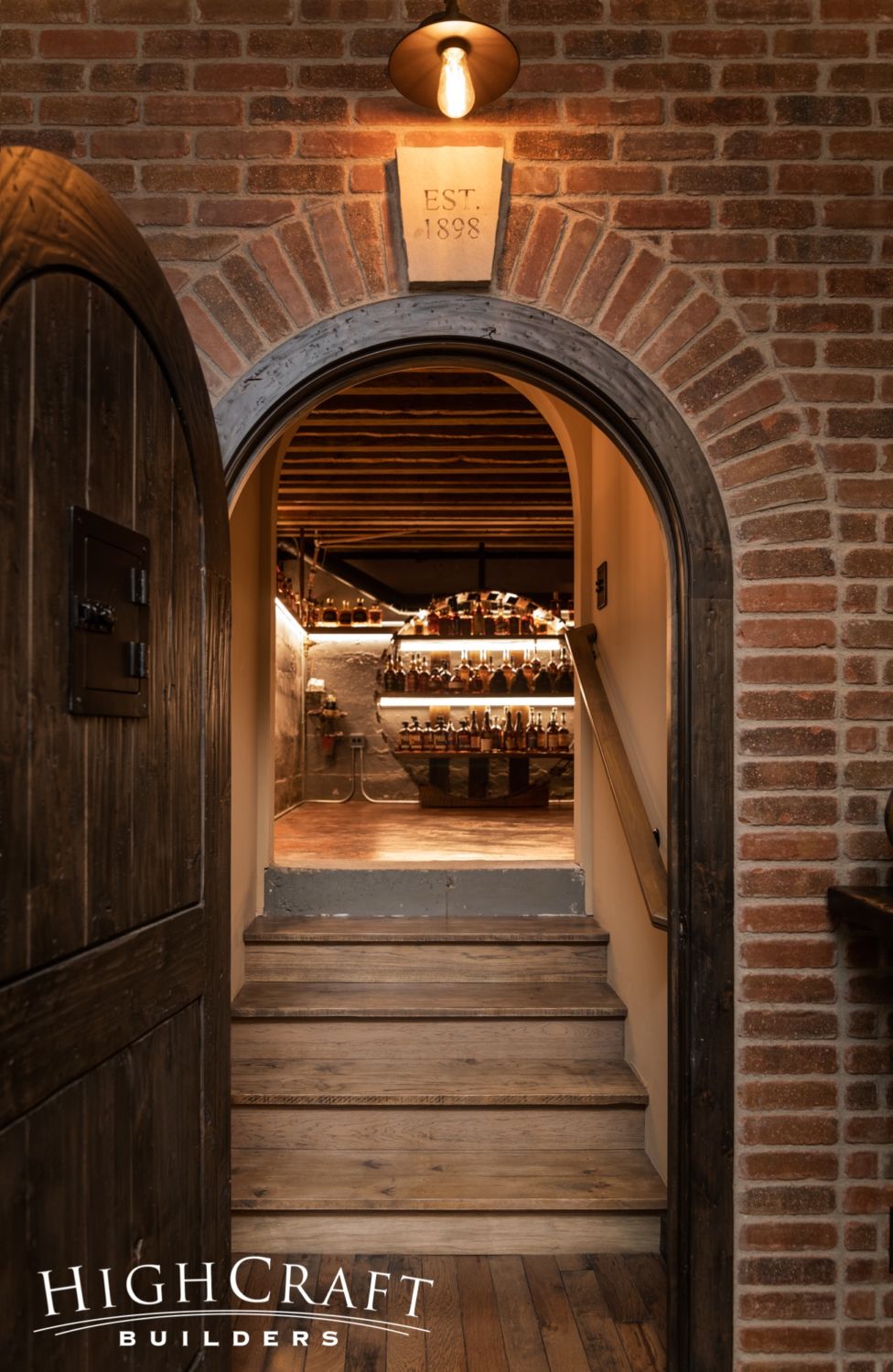
SPEAKEASY WHISKEY CELLAR
The custom stairs to the speakeasy were stained and distressed to match the original ceiling beams and posts in this part of the basement.
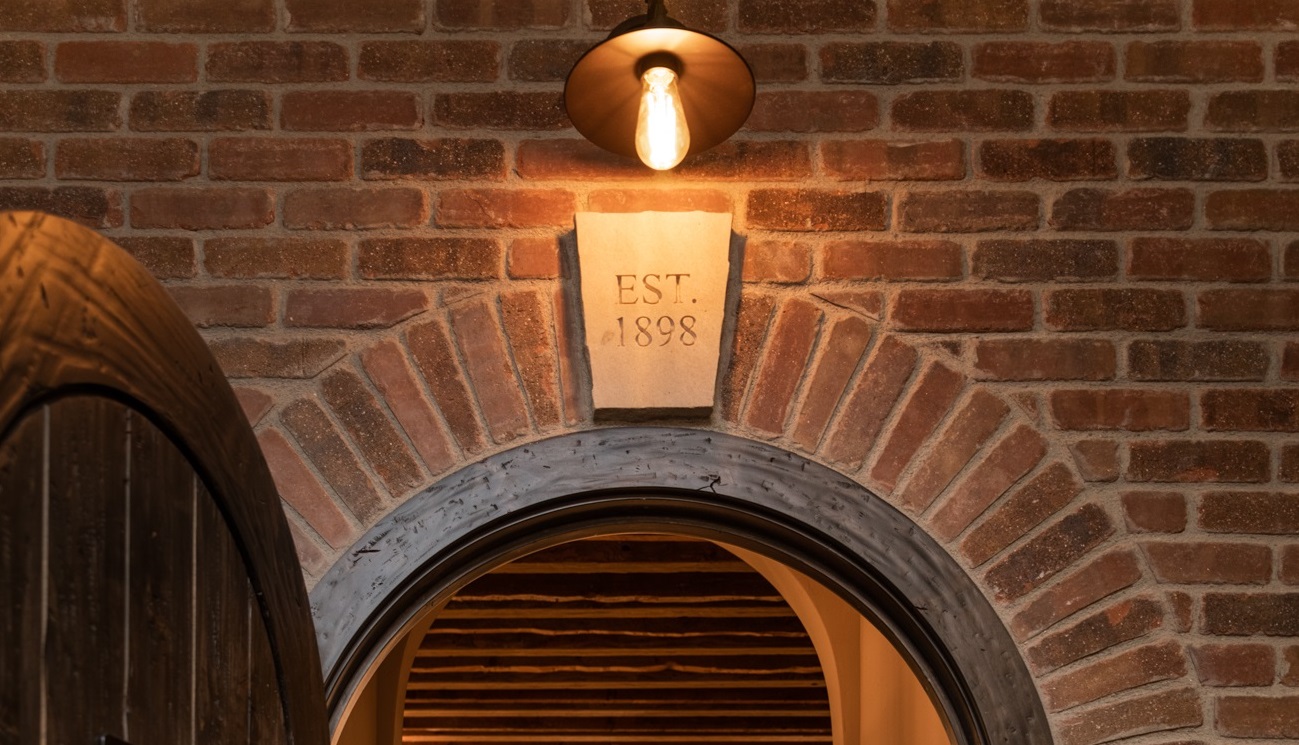
The new custom keystone displays 1898, the year the home was built in Old Town Fort Collins.
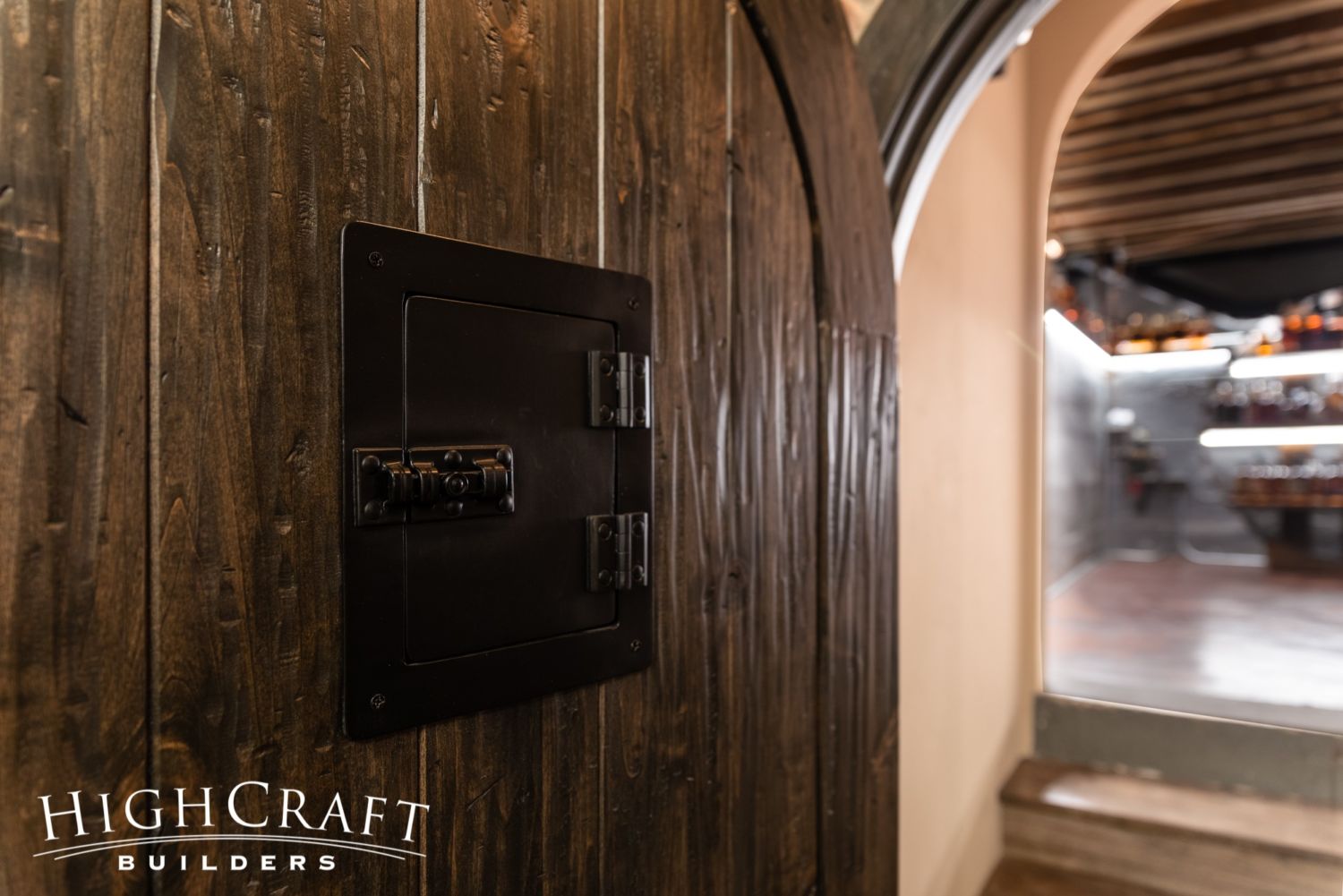
Speakeasy bars grew in popularity during the Prohibition era (1920-1933) when the sale, manufacture and transport of alcohol was illegal throughout the United States. Speakeasies would often feature a locked door, with a small window at eye level, that was opened to exchange secret passwords for admission. Today, the same type of small security opening, with a tiny hinged door, is called a speakeasy window.
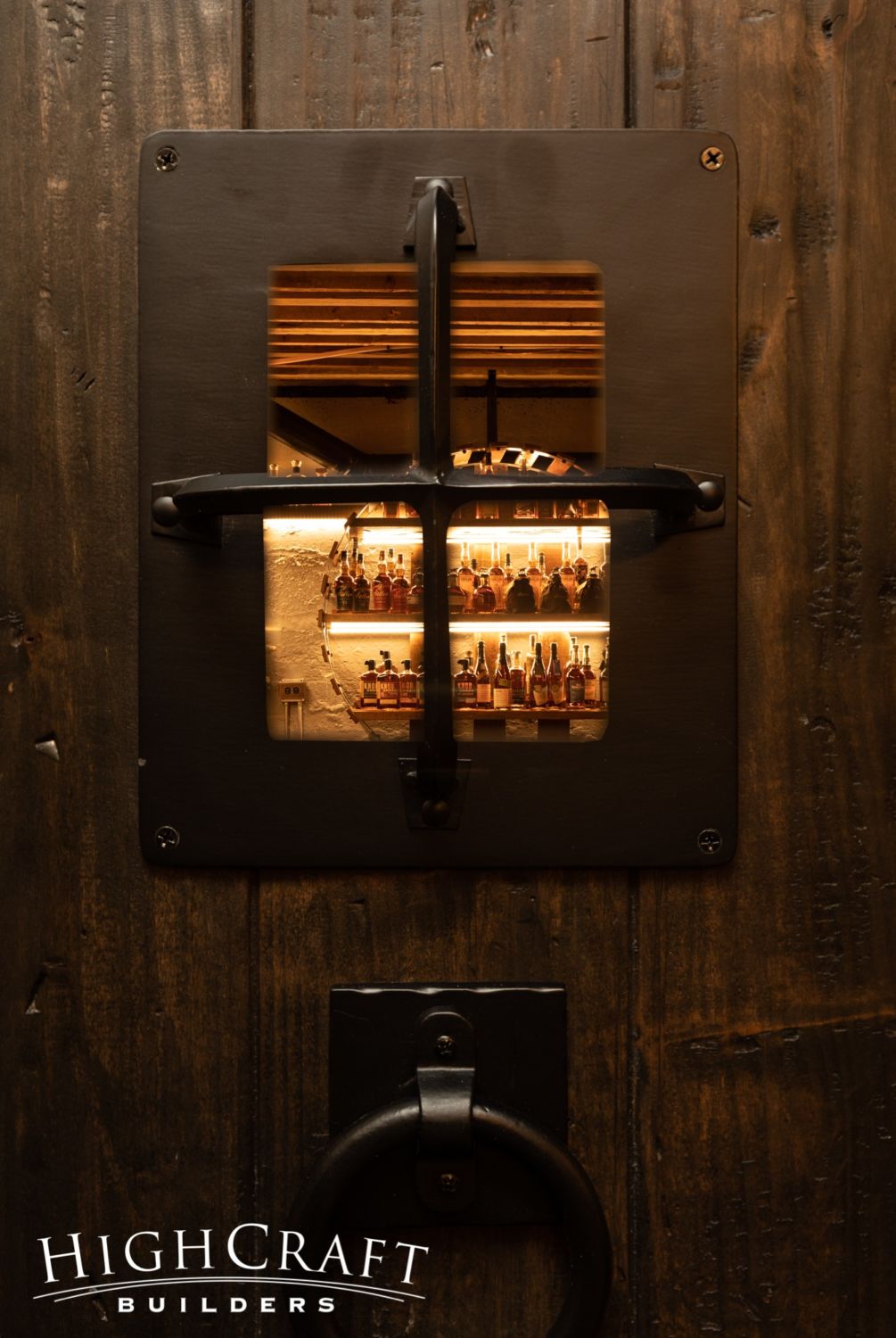
You can catch a glimpse of the whiskey collection through this tempting speakeasy window. The glass is slightly wavy, and the window grill and door knocker are finished in an oil-rubbed bronze.
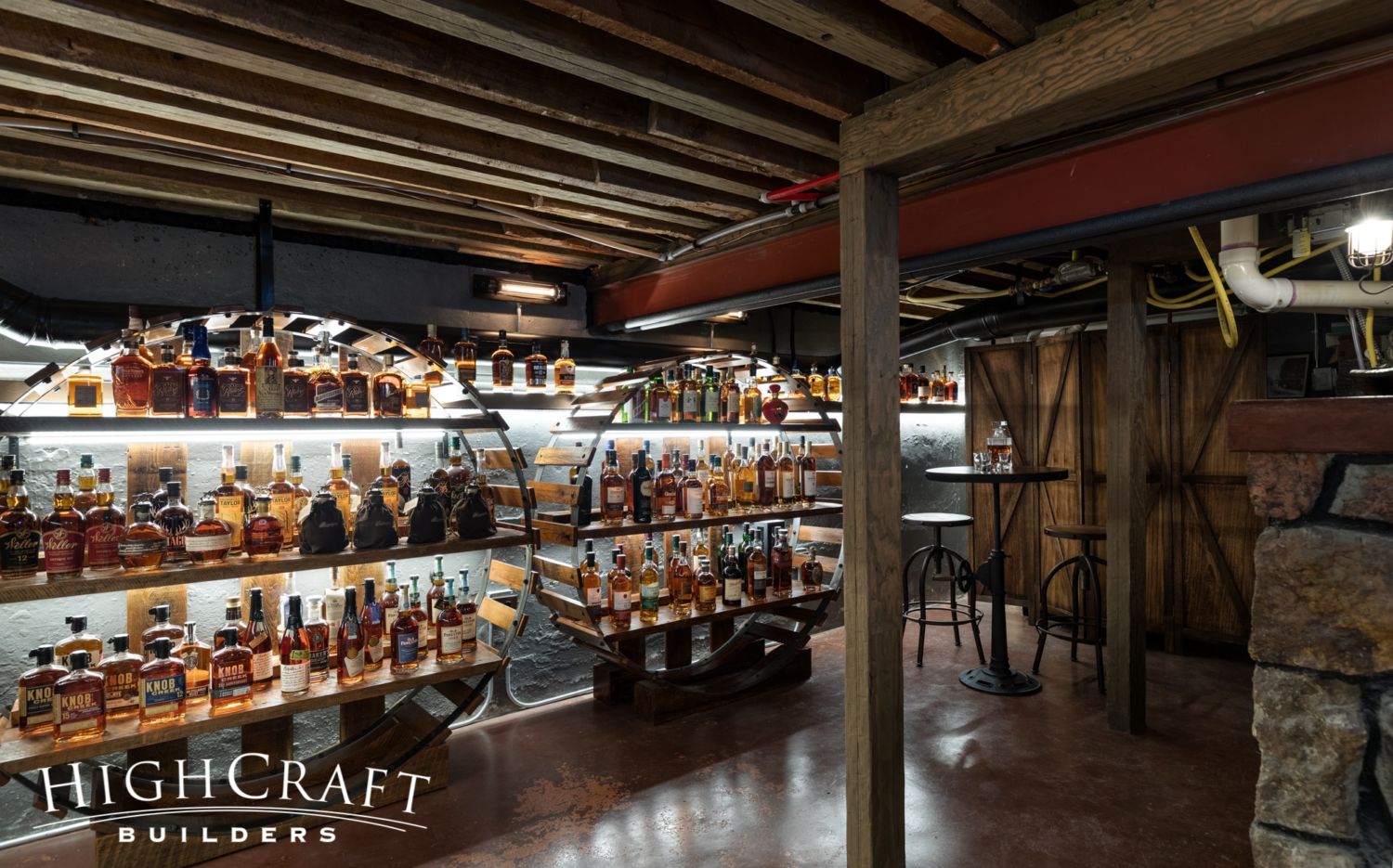
Countless bottles of whiskey (and whisky, there’s a difference) from around the world fill the shelves.
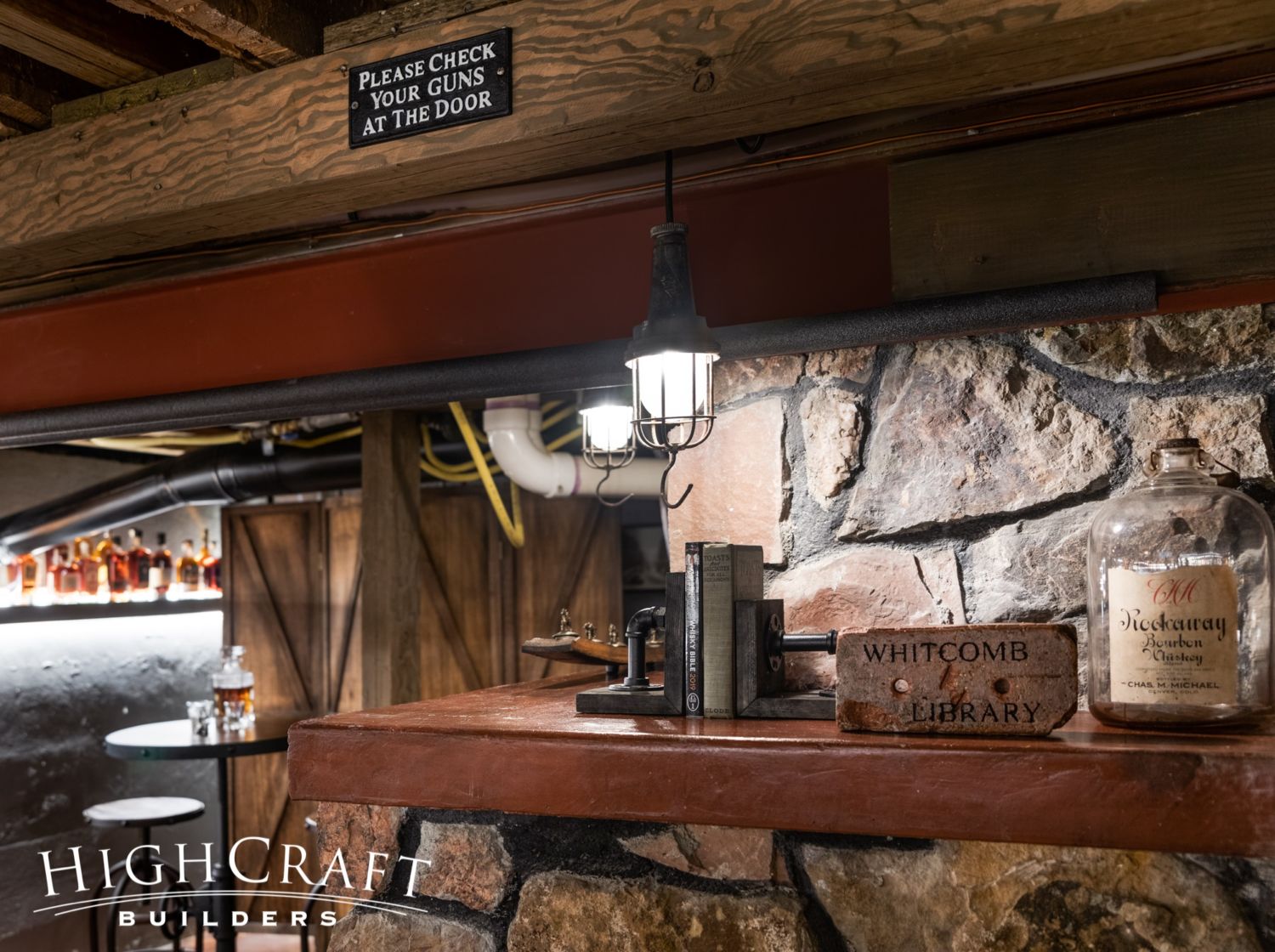
And around every corner in the speakeasy, there’s a nod to local history, whiskey or the Prohibition era.
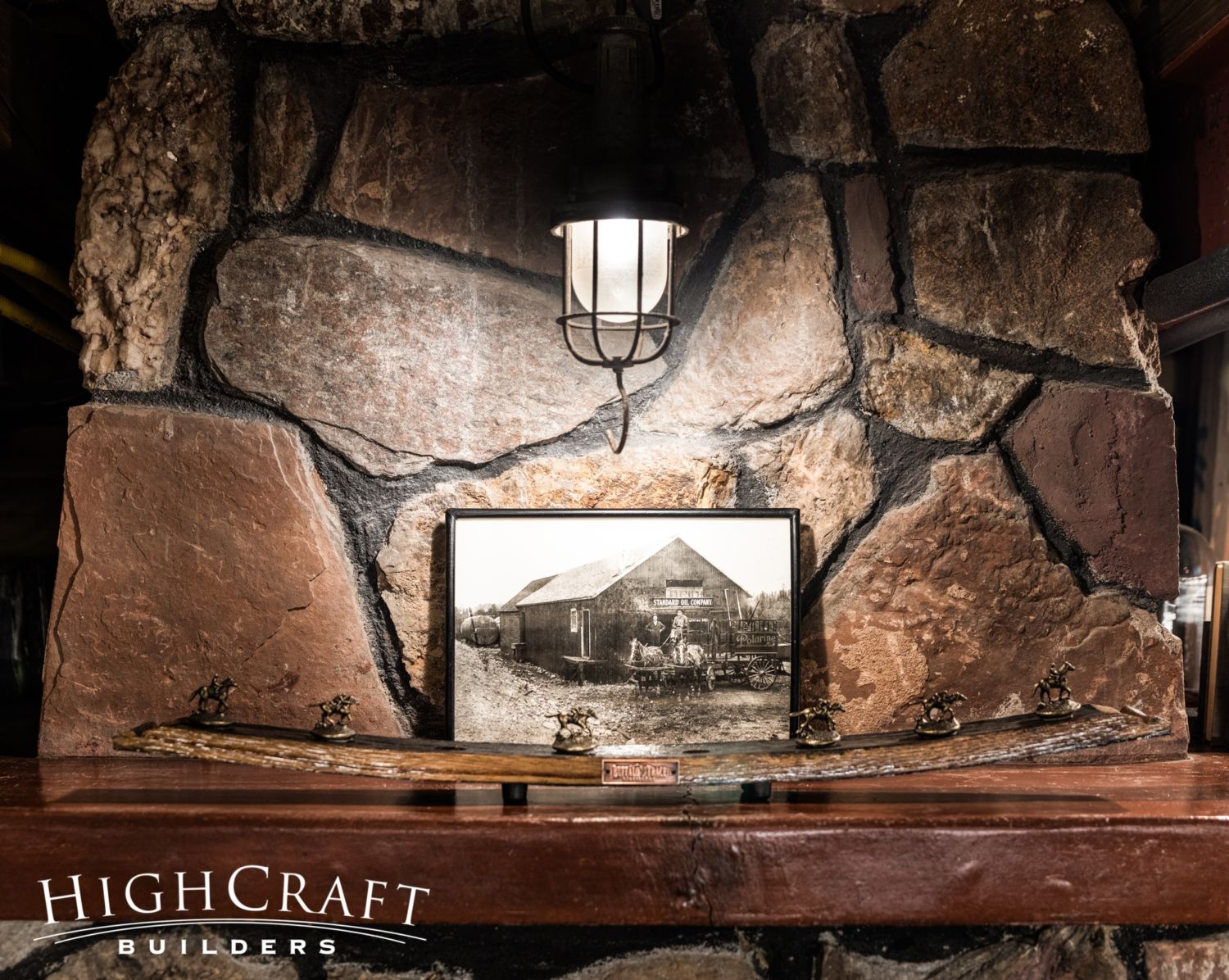
A rewired, vintage cage light pendant, and western memorabilia, grace the fireplace mantel.
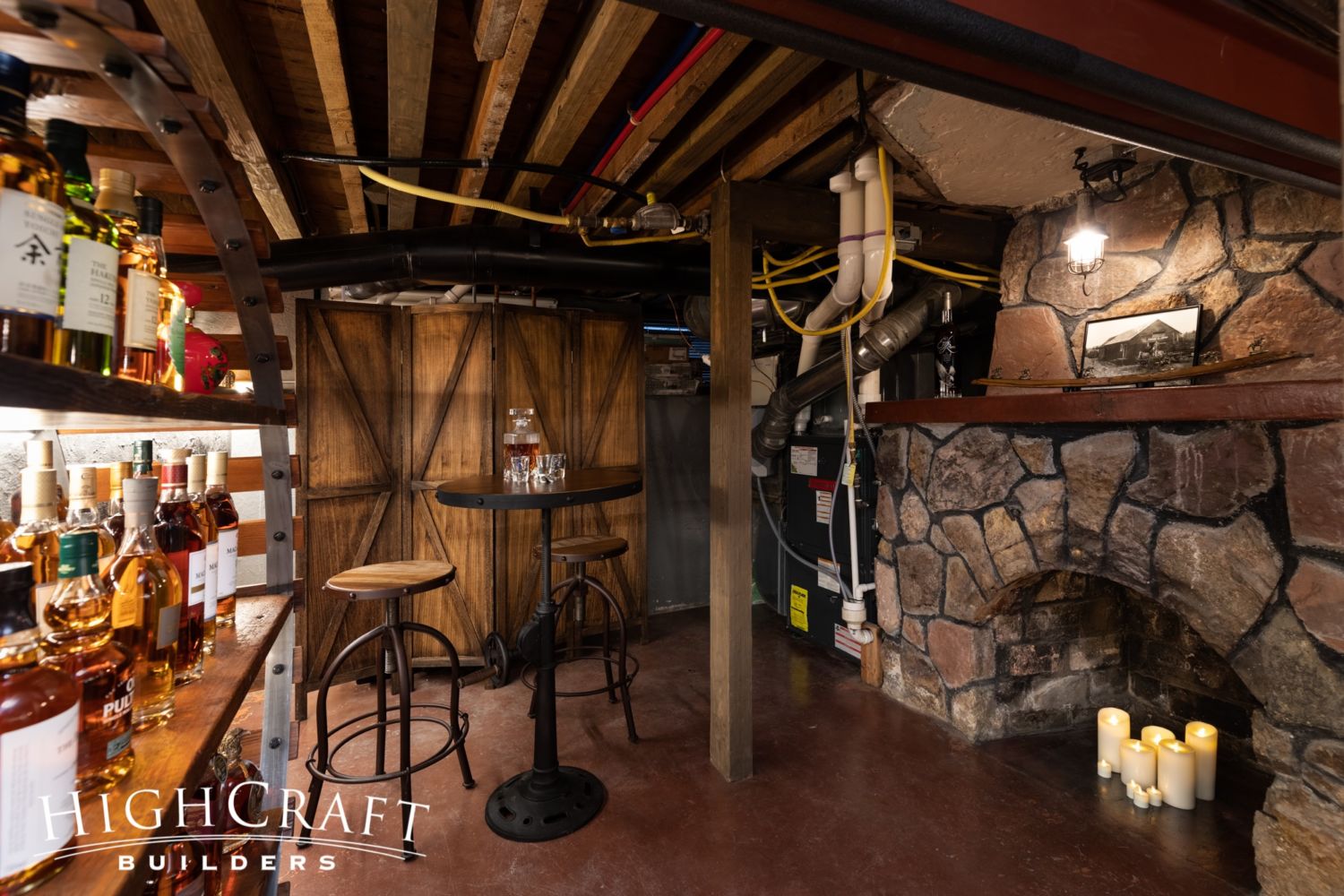
A stone faux fireplace that predates our remodel conceals an original coal chute to the basement. Speakeasies of the 1920s and 30s were often found in basements and backrooms, just like this one, which doubles at the home’s utility room. Preserving the original ceiling beams, and exposing mechanical systems, reflects the rough-and-ready spirit of a speakeasy.
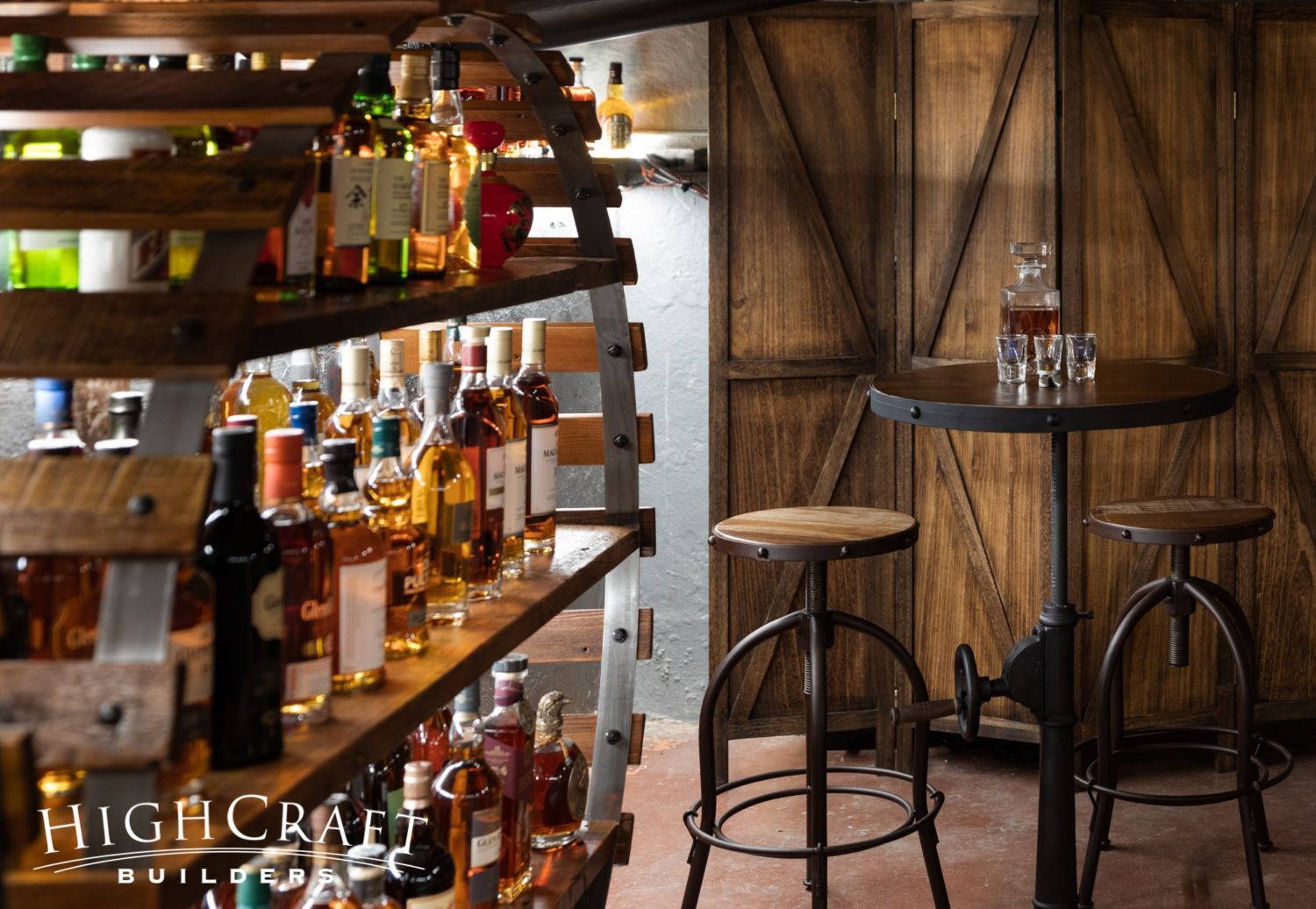
A pub table instantly transforms the space into a tasting room …
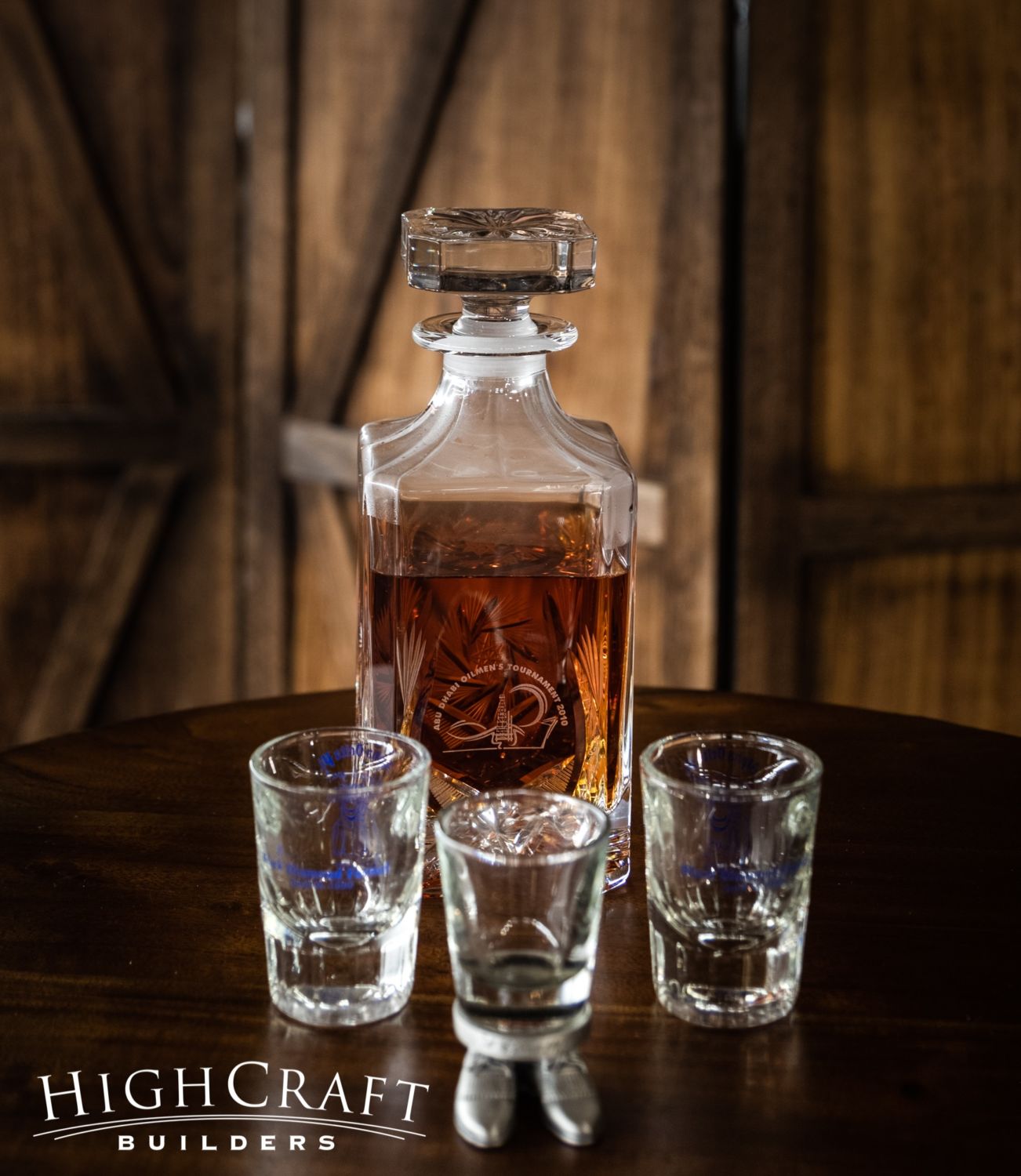
… with an inviting crystal decanter at the ready.
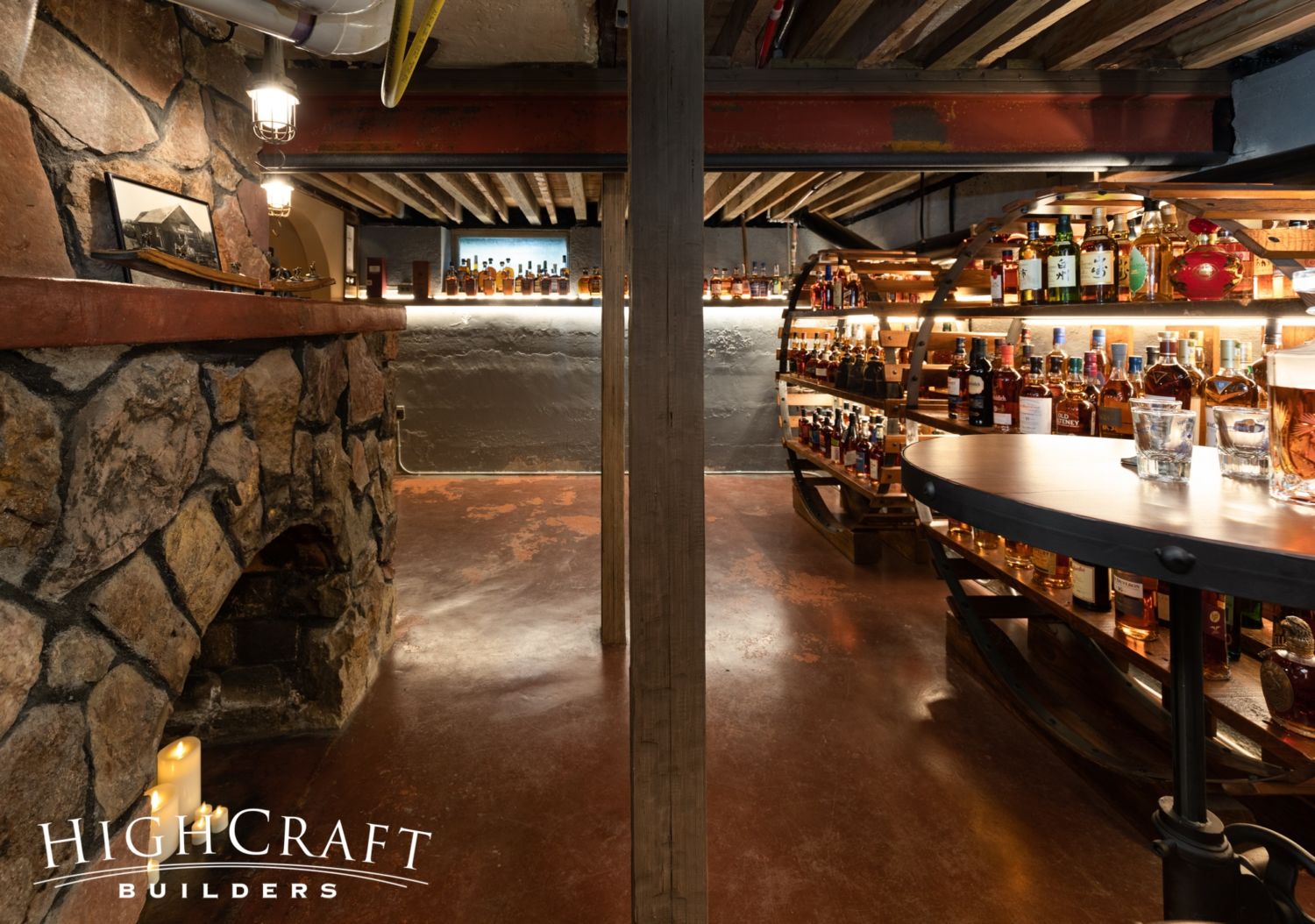
The stained and sealed concrete flooring is perfect for the slightly industrial space.
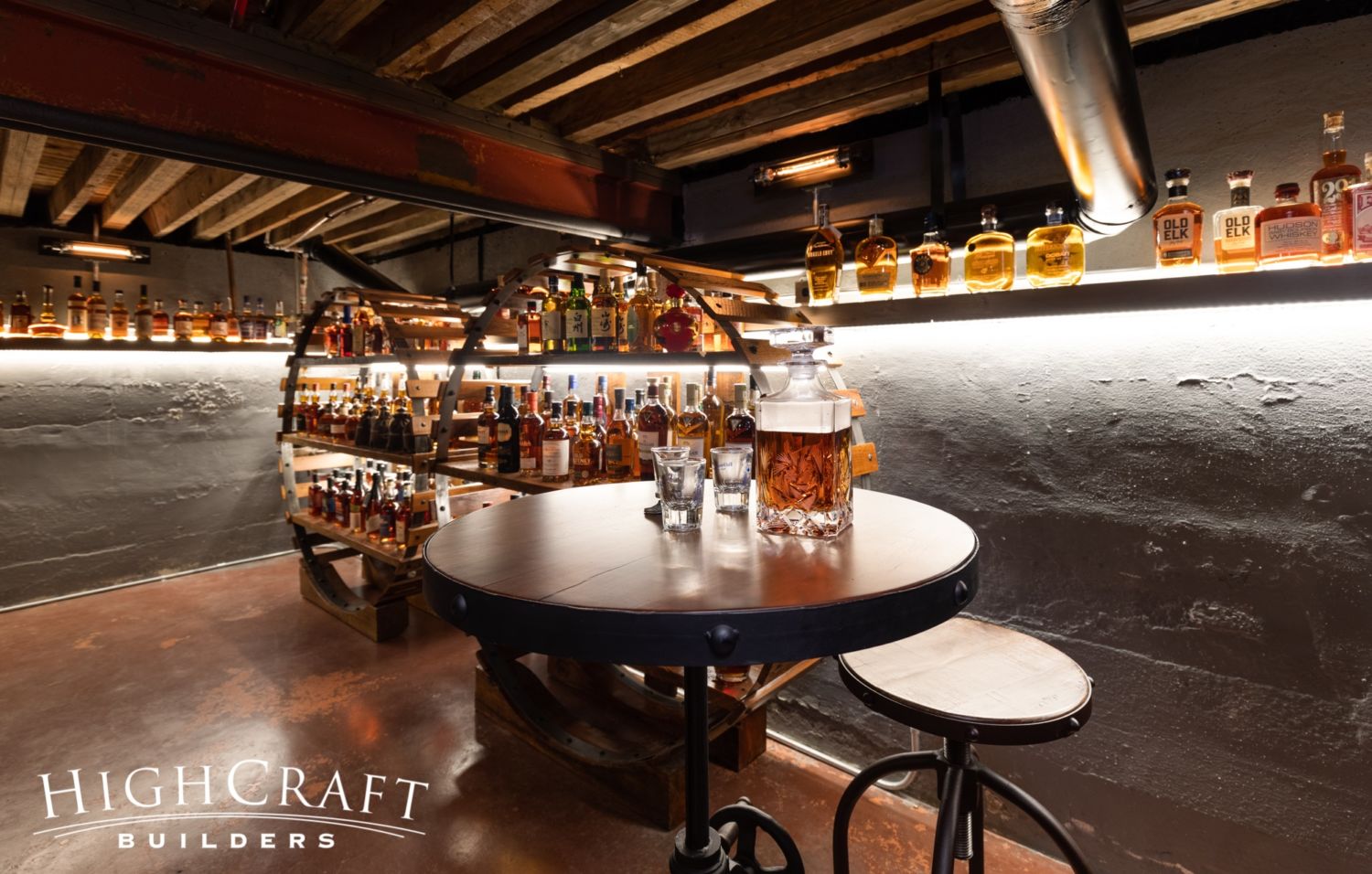
And a long display ledge with accent lighting frames the room.
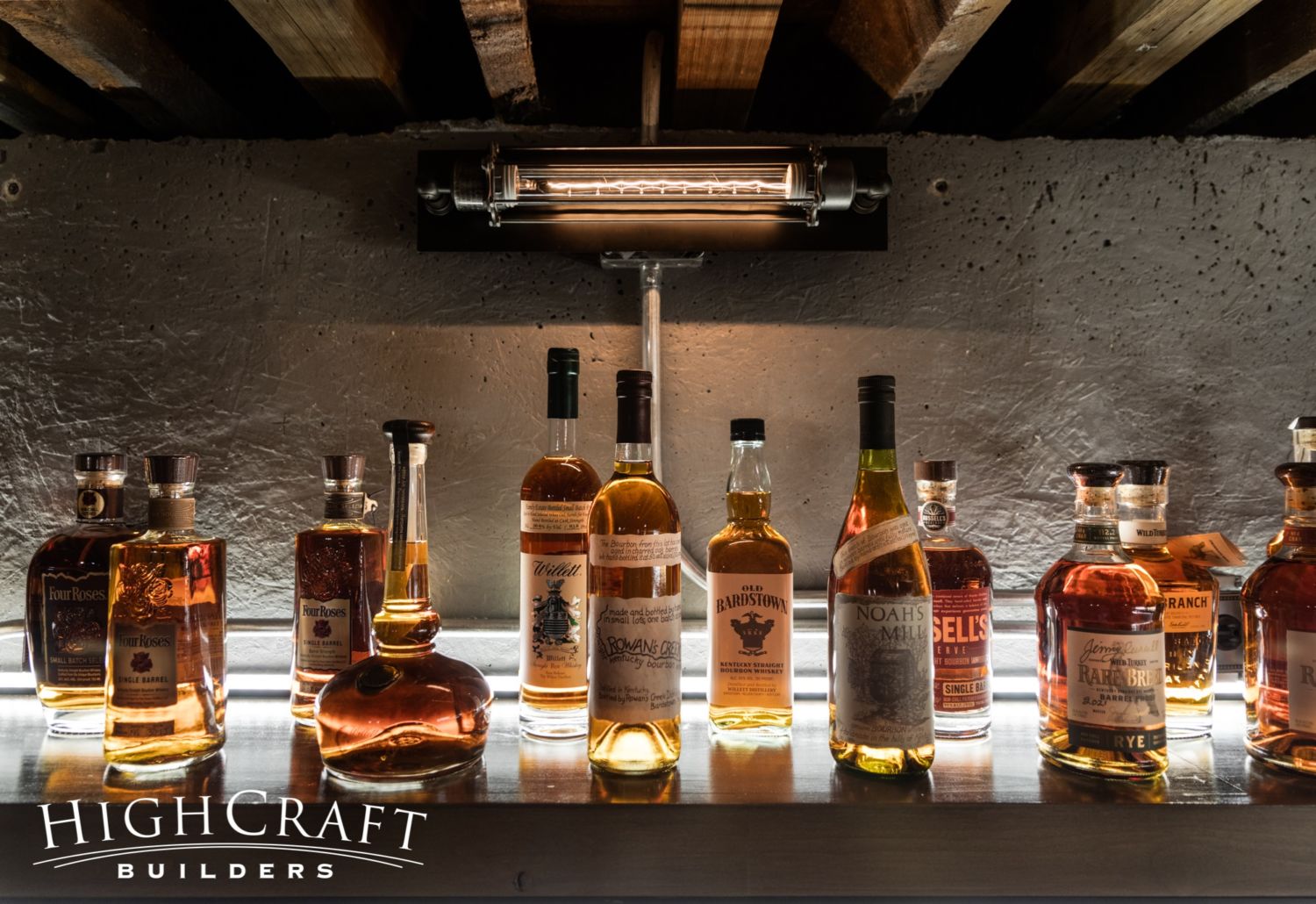
An Edison bulb sconce adds even more light and interest.
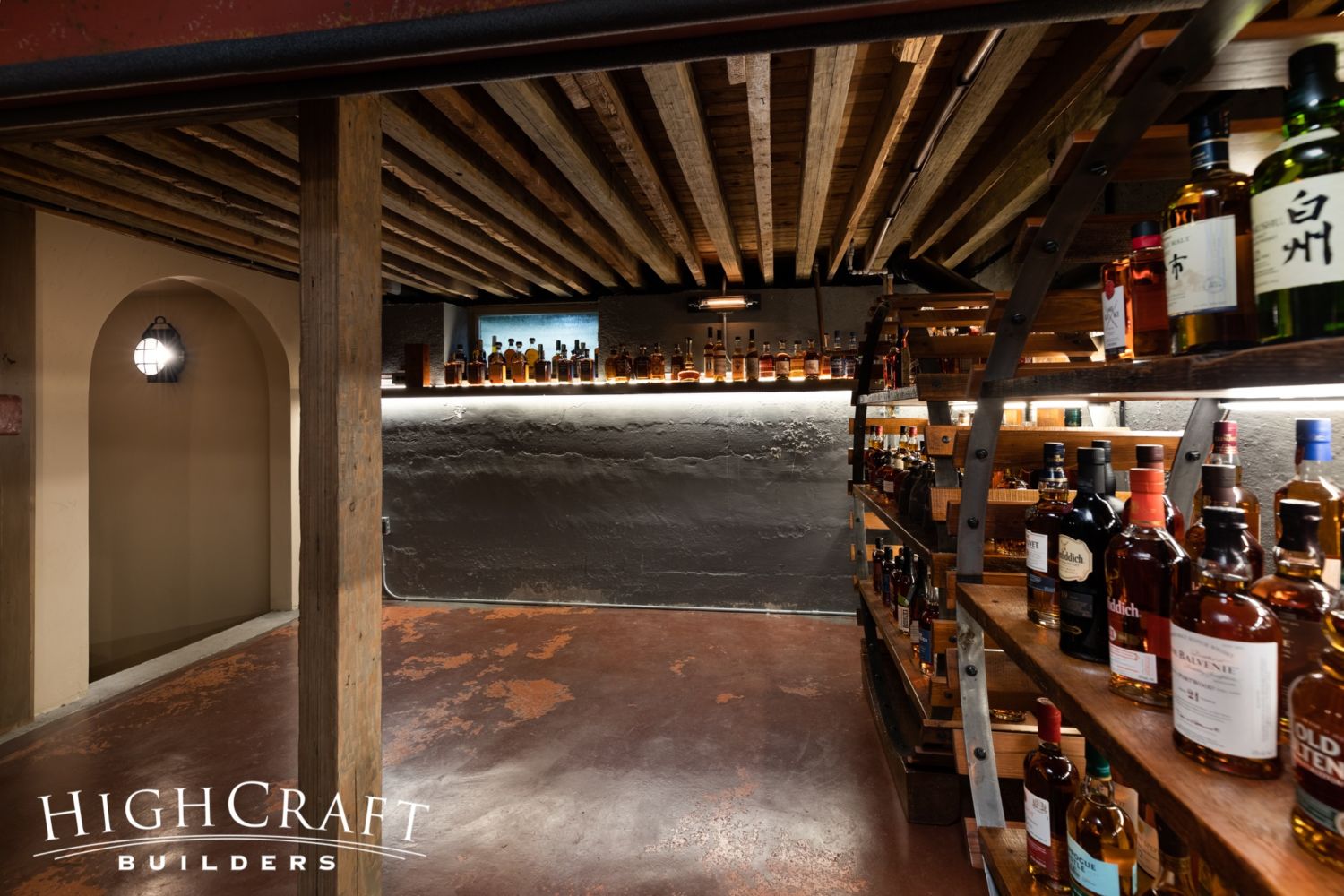
Arched doorways with hand-troweled plaster, concrete floors and walls, and original rough-hewn beams, give this room a wine or whiskey cellar vibe.
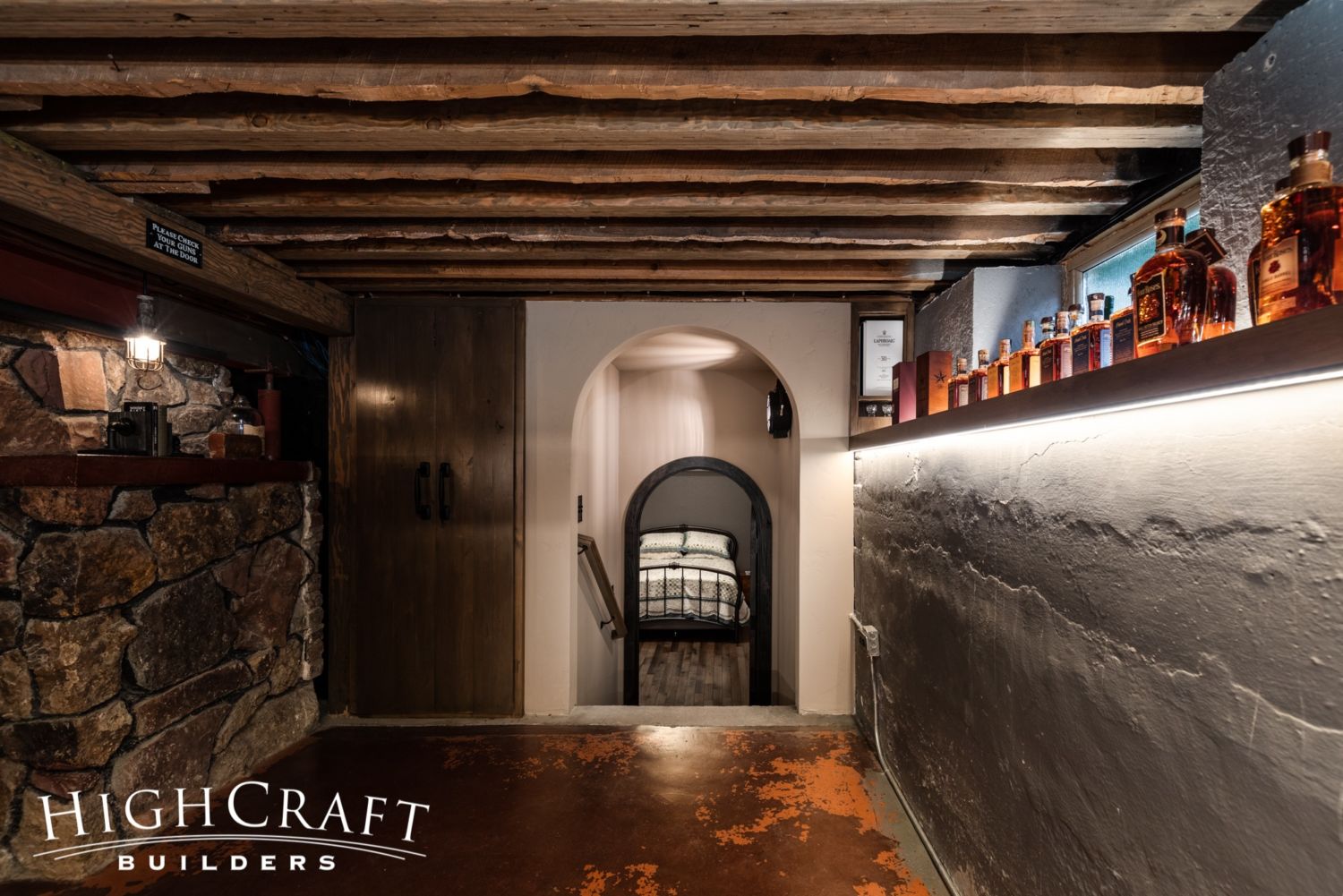
The transition between the speakeasy and the guest bedroom …
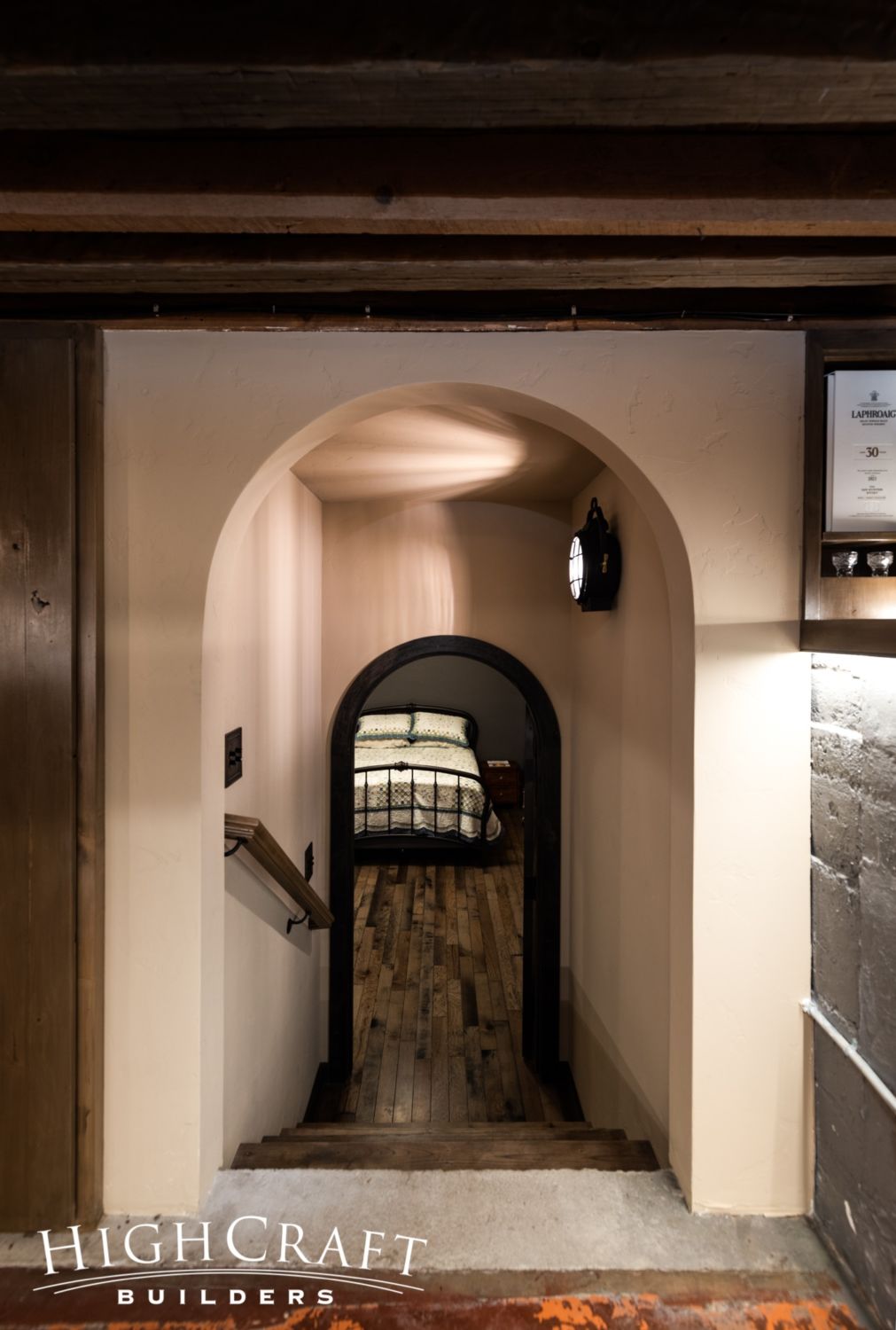
… is a mix of old-world textures, warm lighting, and inviting archways. The short passageway and doorways create a clear portal between two very different living spaces.
Whether you’re ready to design a new custom home, build an addition, or remodel what you have, HighCraft’s experienced design-build team is here to help with your project, large or small. Contact HighCraft with questions or to schedule a free consultation.

