We’ve rounded up five of our favorite HighCraft garage projects, including four amazing detached garages in Fort Collins, Loveland and Buckhorn Canyon.
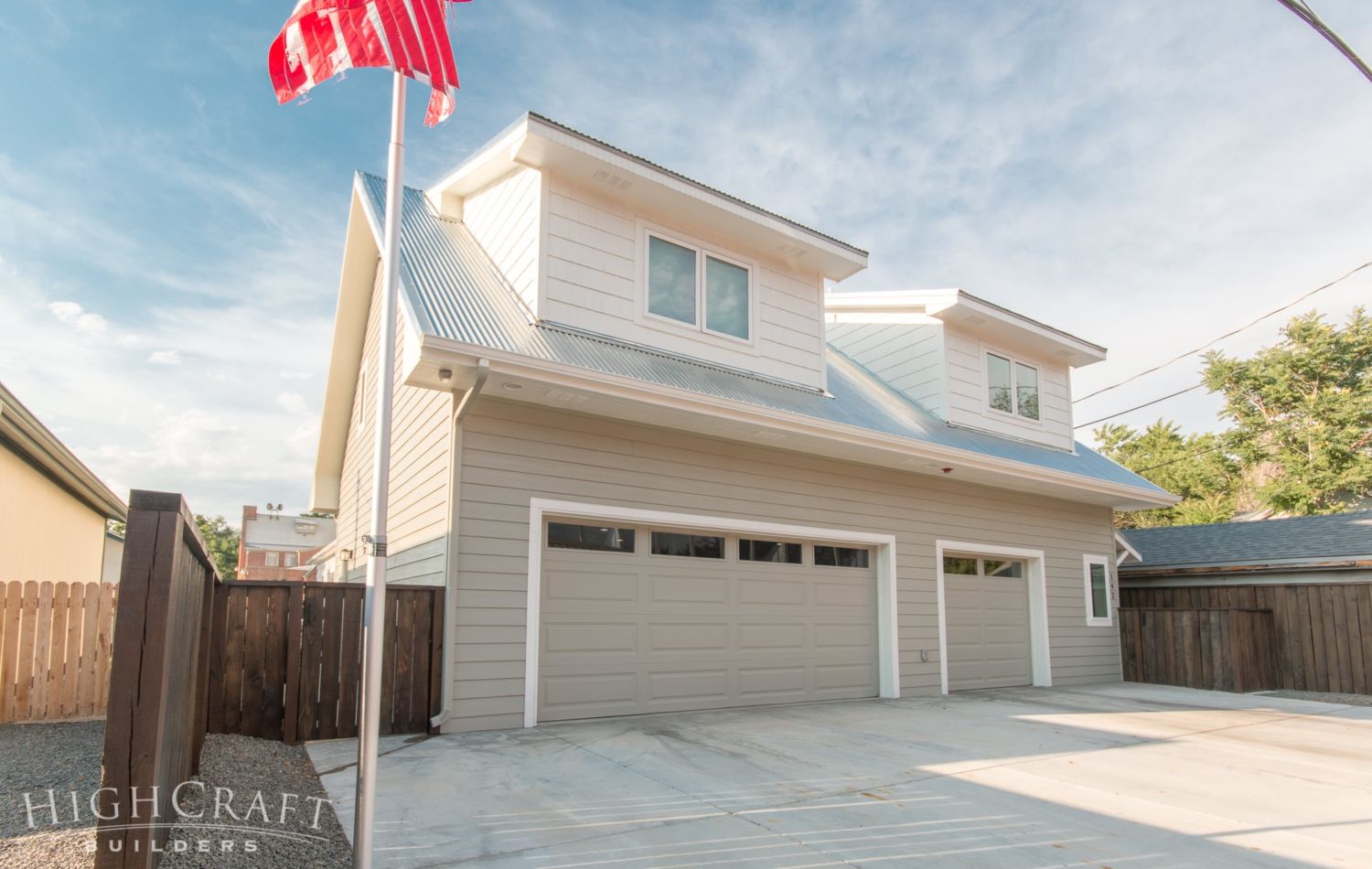
Downtown Apartment
Loveland
D and Bev lived in a 4,200-s.f. home for years before they sold it to buy a small fixer-upper in downtown Loveland. Their goal was to remodel and rent the 1,100-s.f. brick bungalow, and then build a brand-new alley house over the garage (above) as their primary residence.
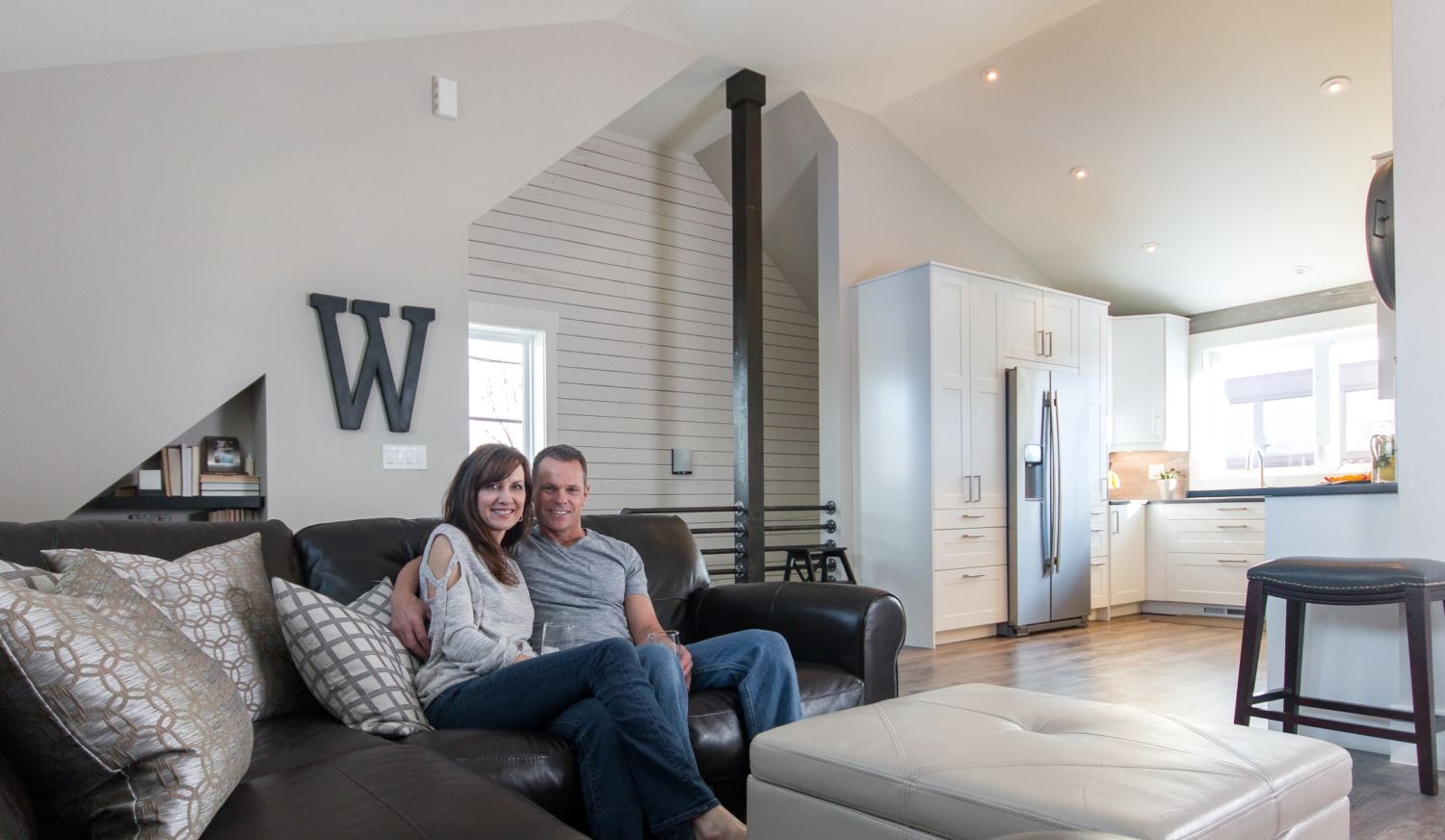
The 980-s.f. home above the garage is light and bright with 13-foot vaulted ceilings, two bedrooms, two baths, shed dormers and an inviting open-concept layout. Explore the complete photo gallery HERE.
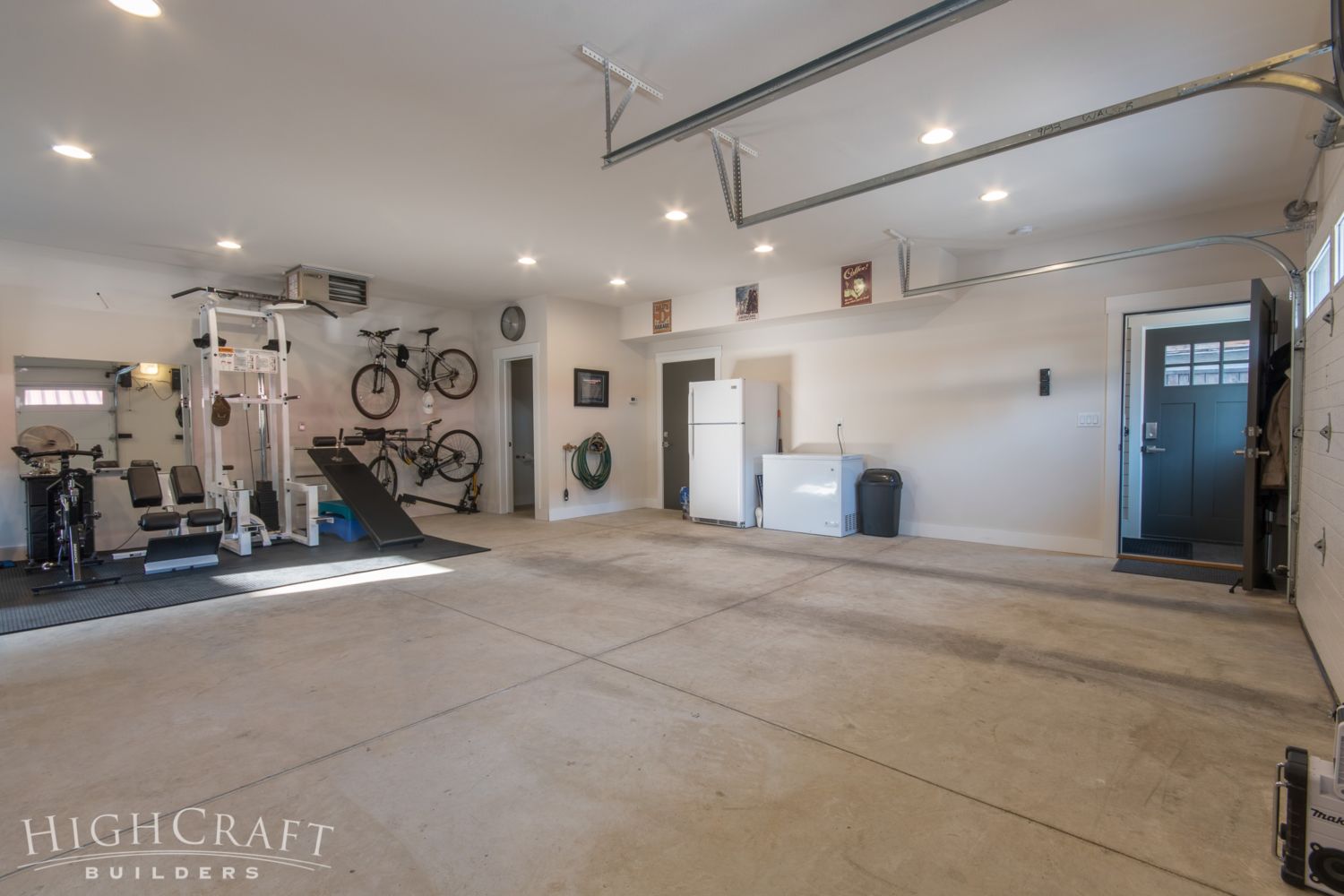
The heated three-car garage also doubles as a home gym.
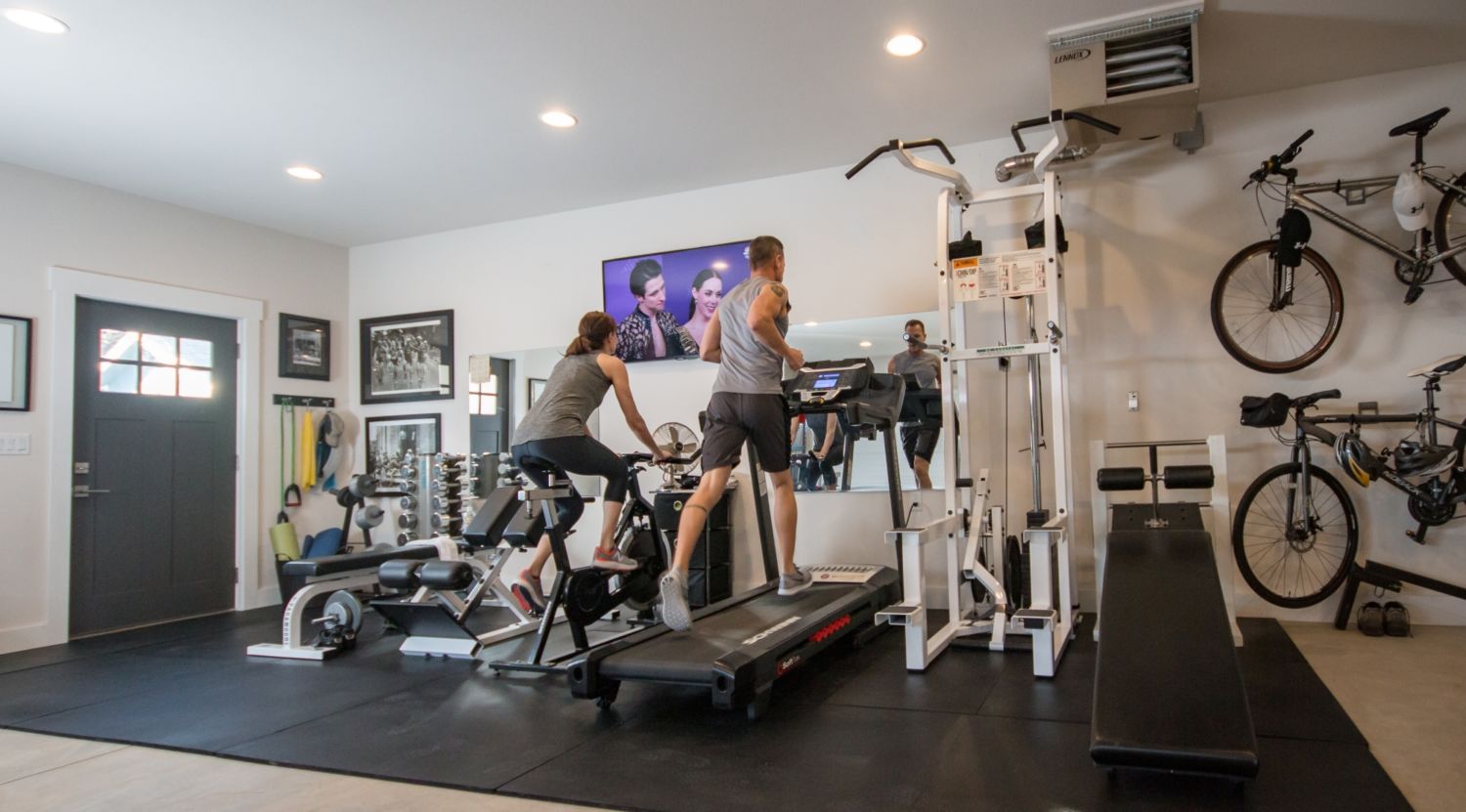
Read more about D and Bev’s project in our blog post “Living the Active, Downsized Dream in Old Town Loveland.”
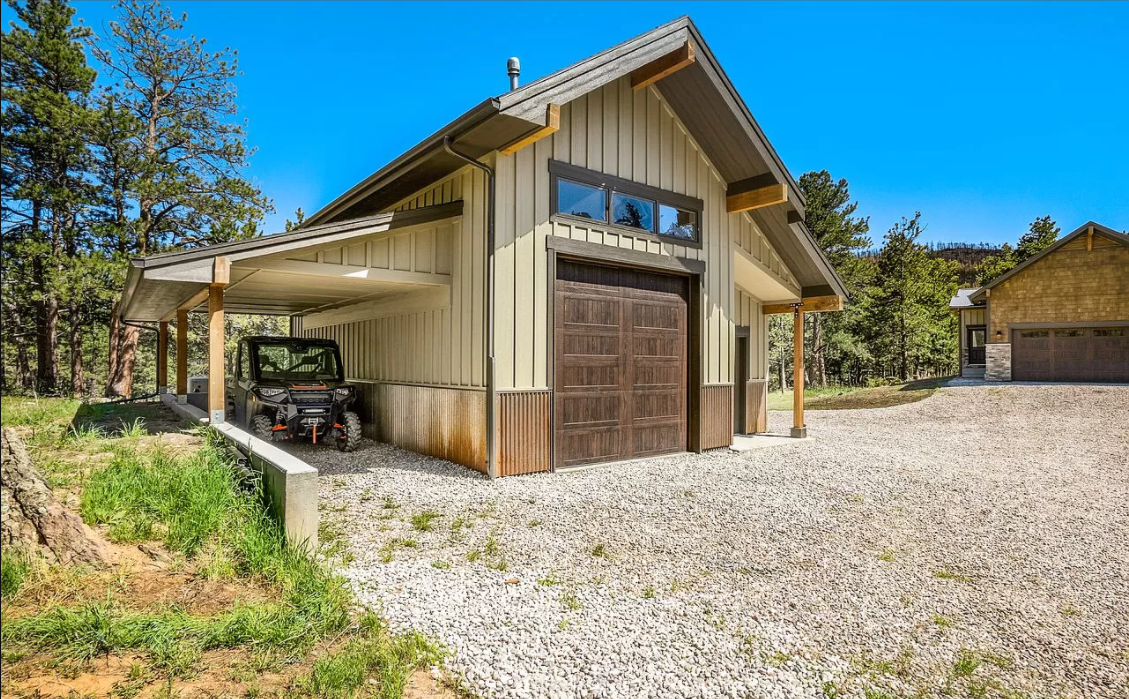
Off-Grid Workshop
Buckhorn Canyon
In addition to building a 2,600-s.f. home with a two-car attached garage, our team built this woodworking shop (above) that includes a carport for the ATV, solar panels on the roof, and a large battery bank that collects and stores power.
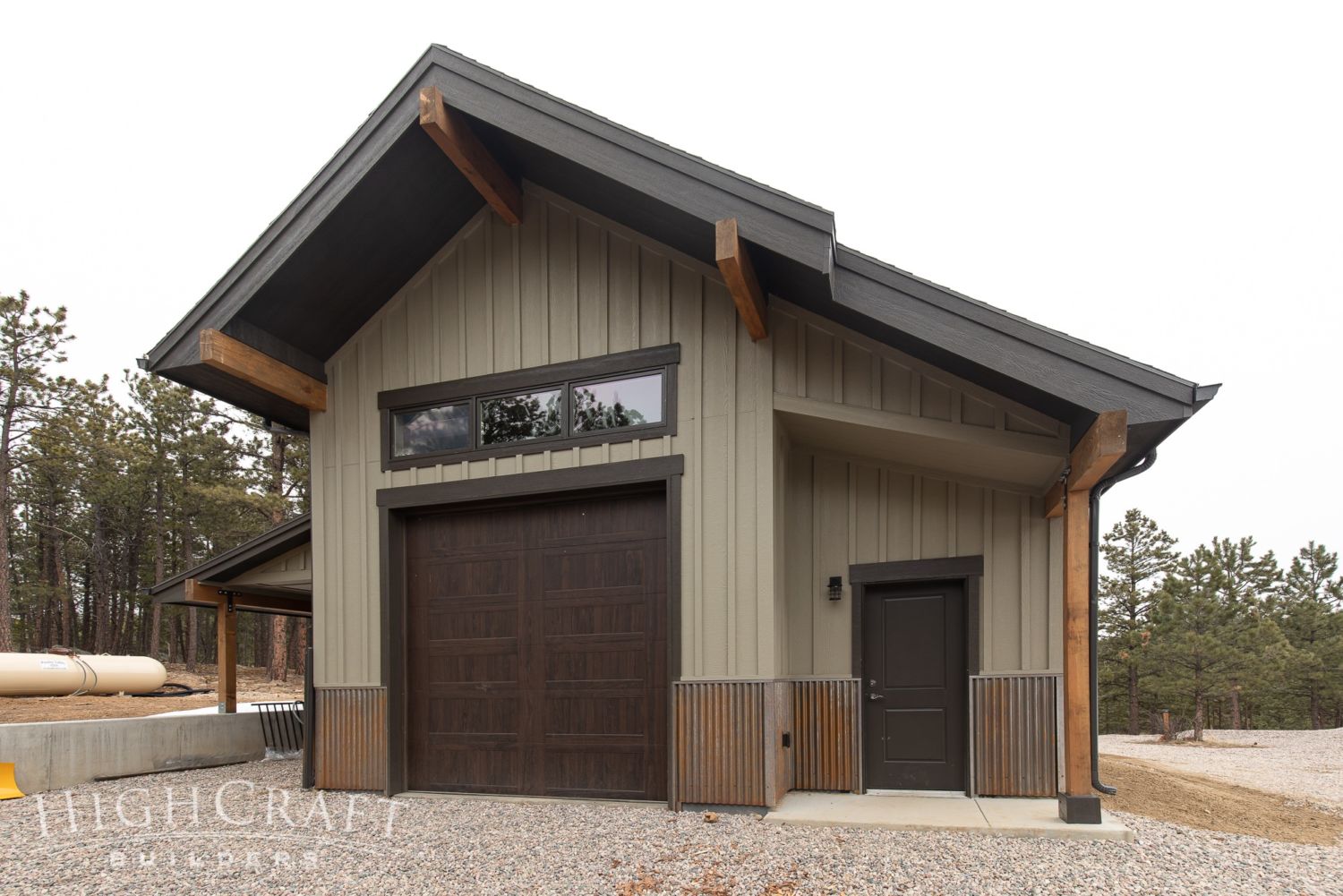
The shop’s exterior siding is a combination of board and batten, and corrugated Corten steel siding, which oxidizes to form a rusty patina.
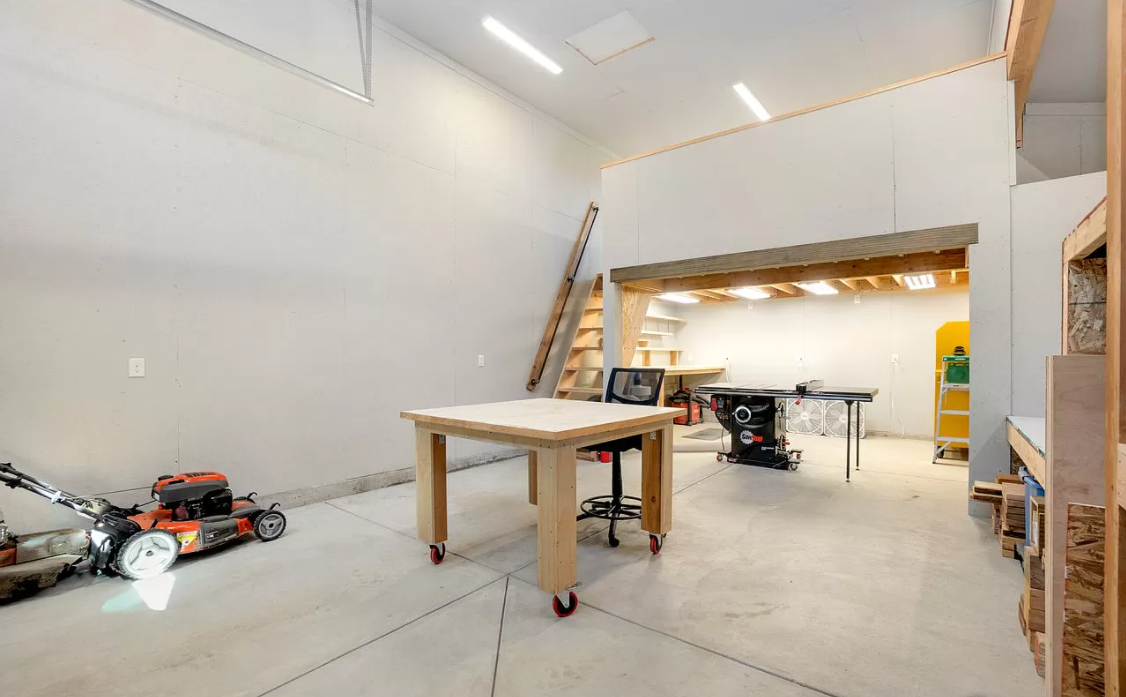
Inside, the shop includes a rolling desk to sketch building plans, a table saw with dust collector …
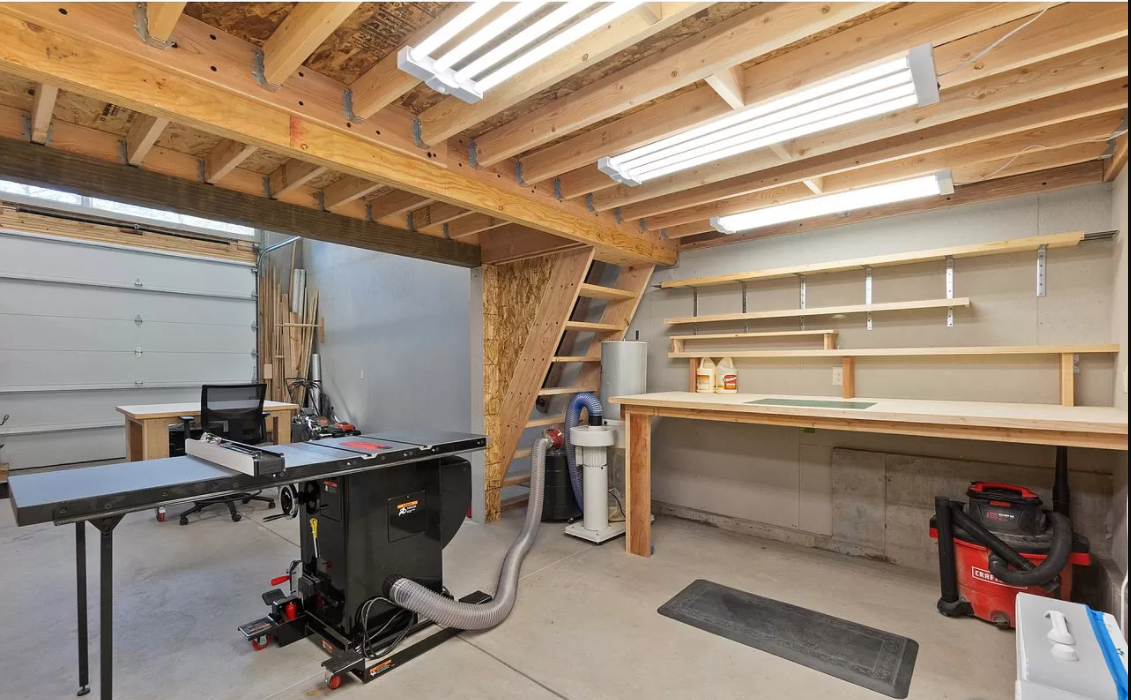
… and plenty of bench and wall space for woodworking tools. Explore the complete photo gallery, or read the blog series “Off-Grid Mountain Homestead.”
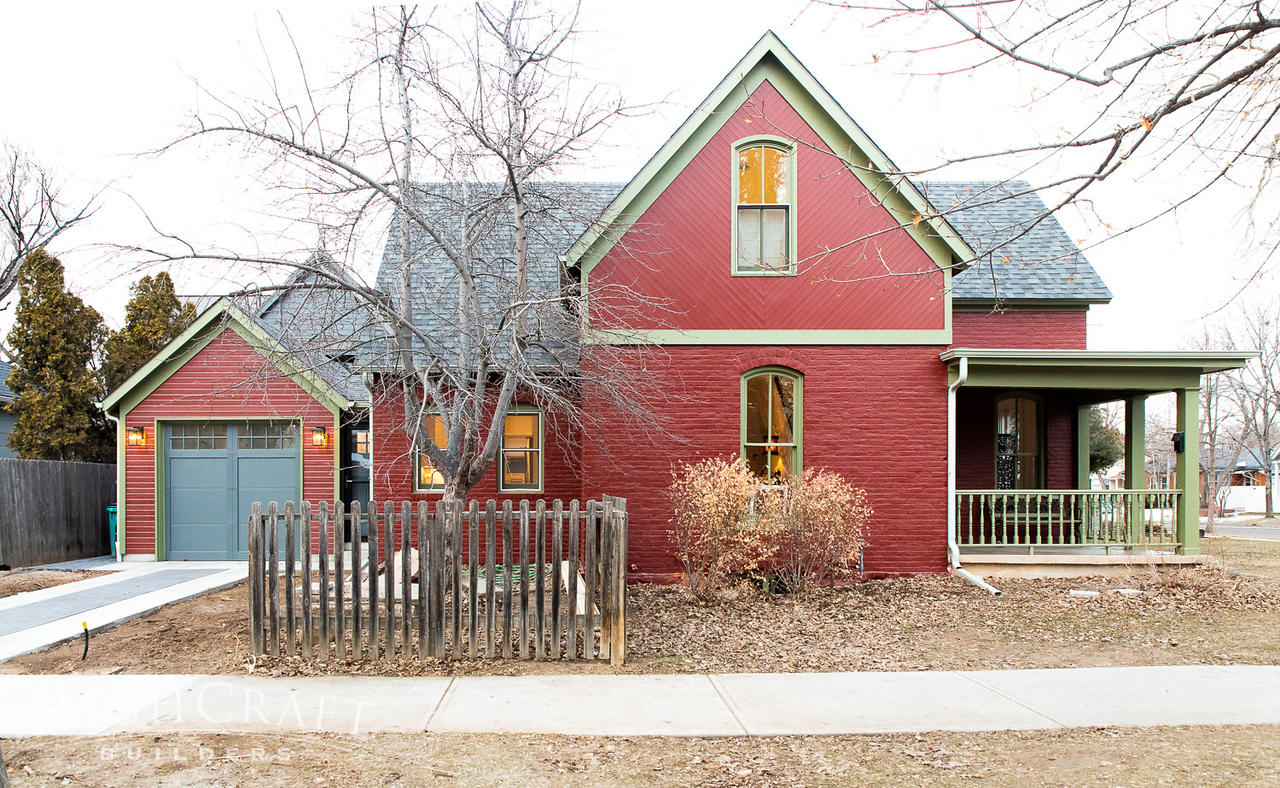
Old Town Addition
Fort Collins
Sharon wanted to make some structural changes to her 1880s home, including the addition of a much needed one-car garage.
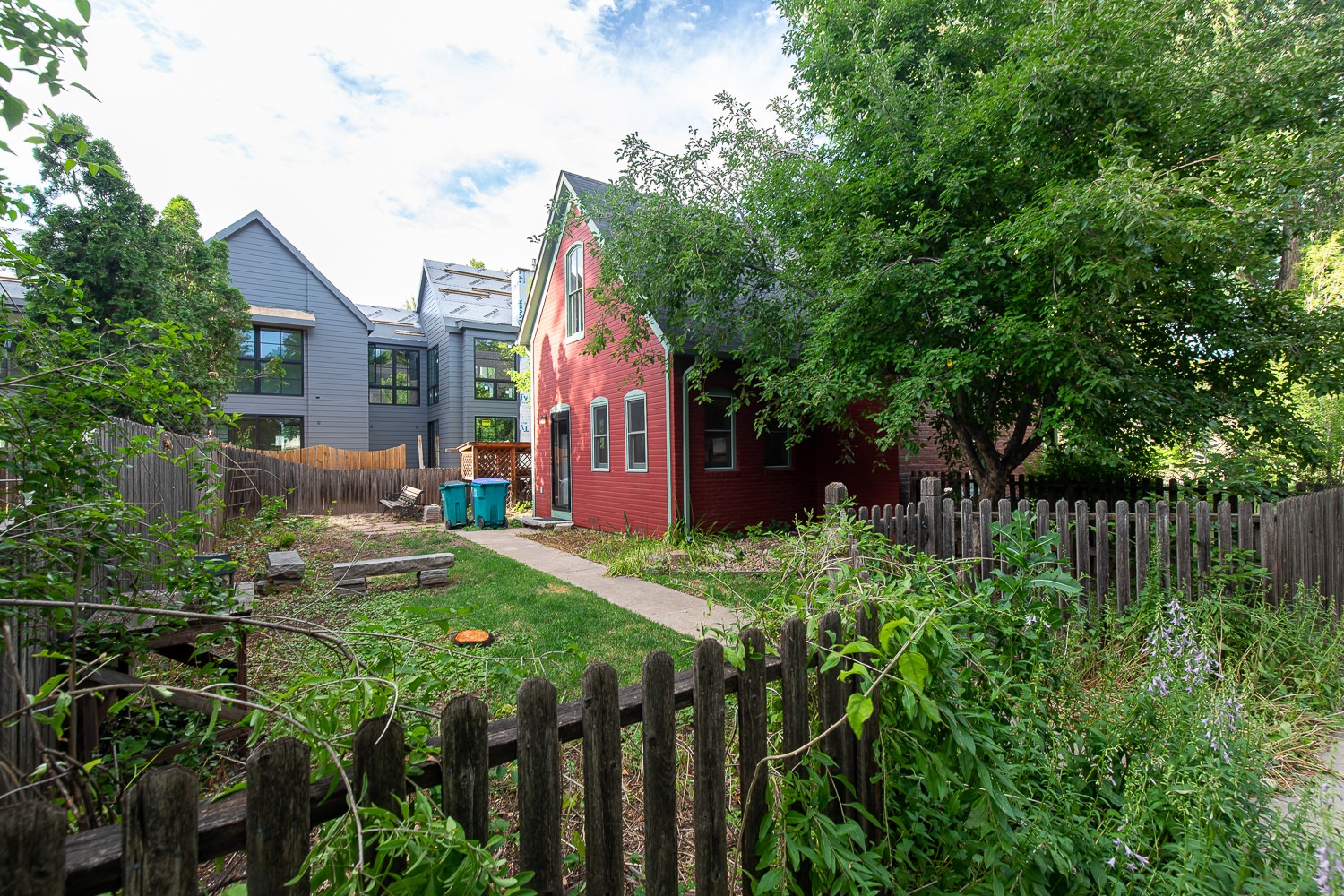
(Before) Without a garage, Sharon had to park on the street, exposing her car to snow, ice and potential vandalism.
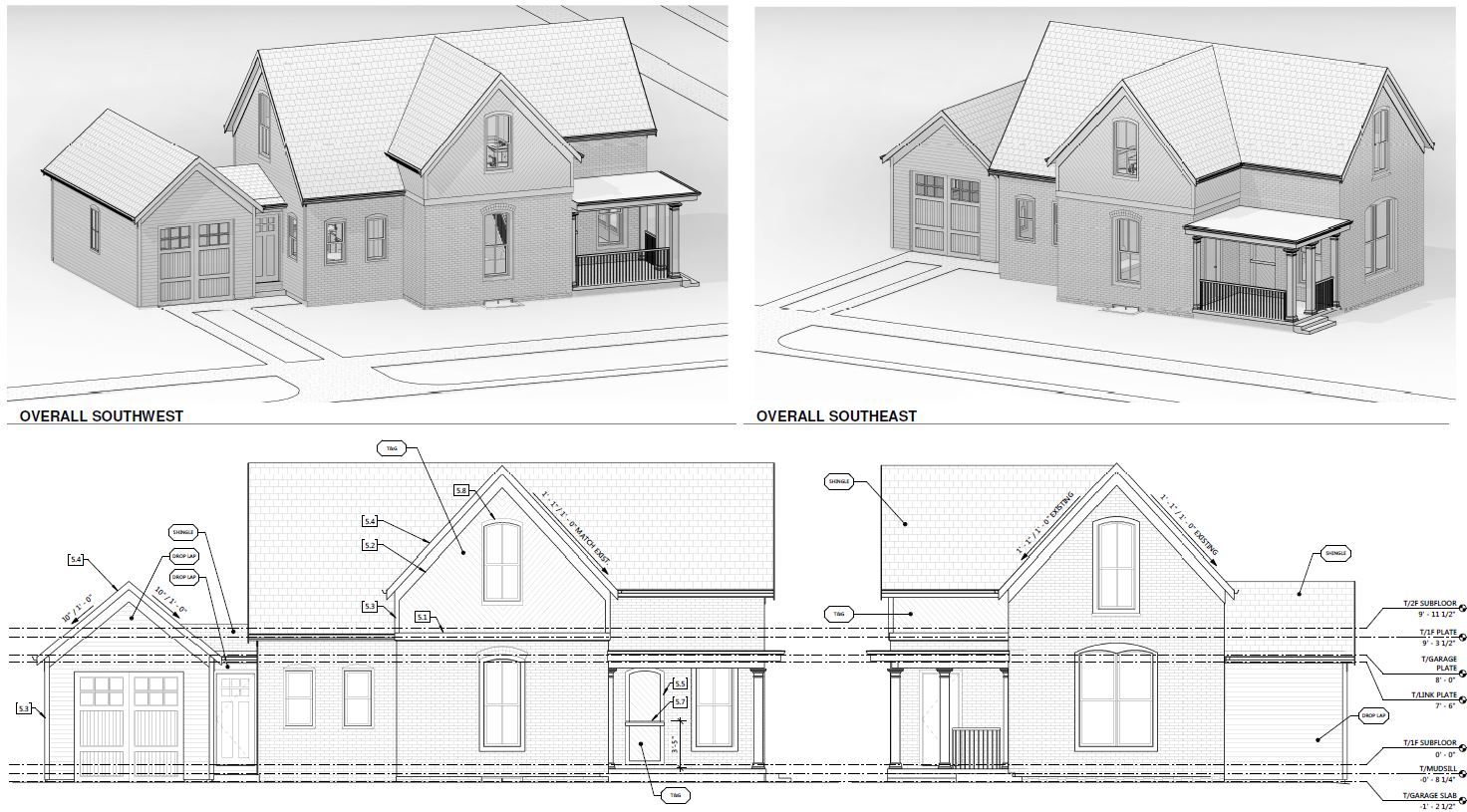
HighCraft designed a new garage with a small breezeway and mudroom nook, that looks original to the house. Our team attended City of Fort Collins planning hearings, navigated the historic review process, and secured the variances necessary to take Sharon’s project from concept to completion.
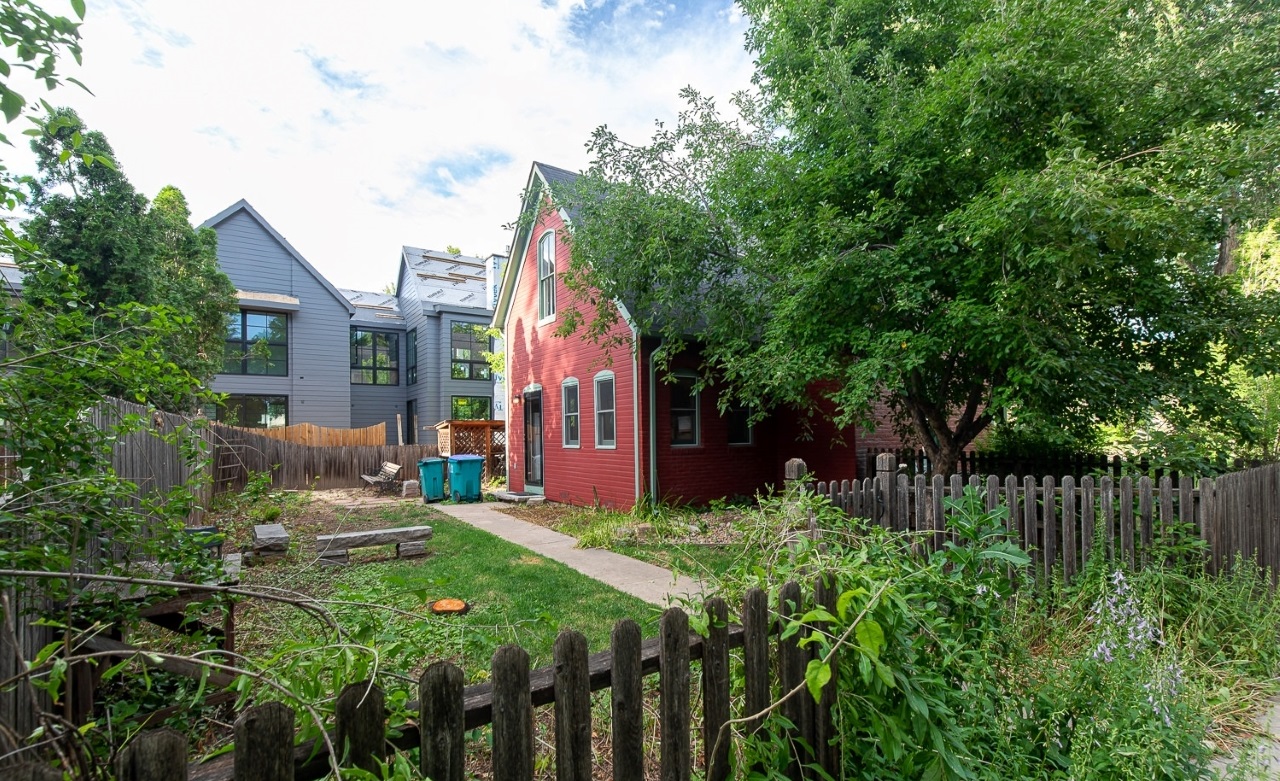
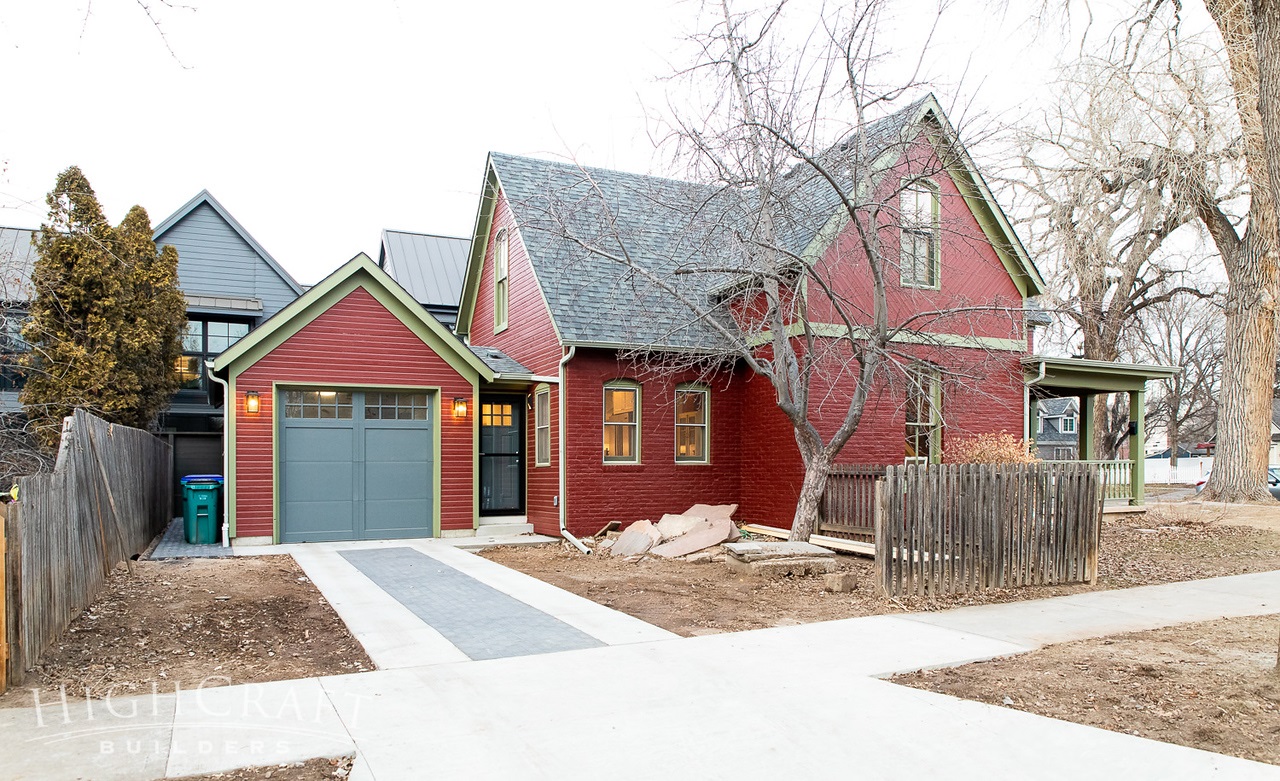
This before-and-after slider shows the tasteful transformation. “The exterior design looks like it belongs on the block,” Sharon says. “The garage is tucked in so that from the corner, it can’t be seen. Its scale is perfect for the rest of the house and the lot.”
Explore the complete photo gallery, or read the blog series “Old Town Farmhouse Remodel.”
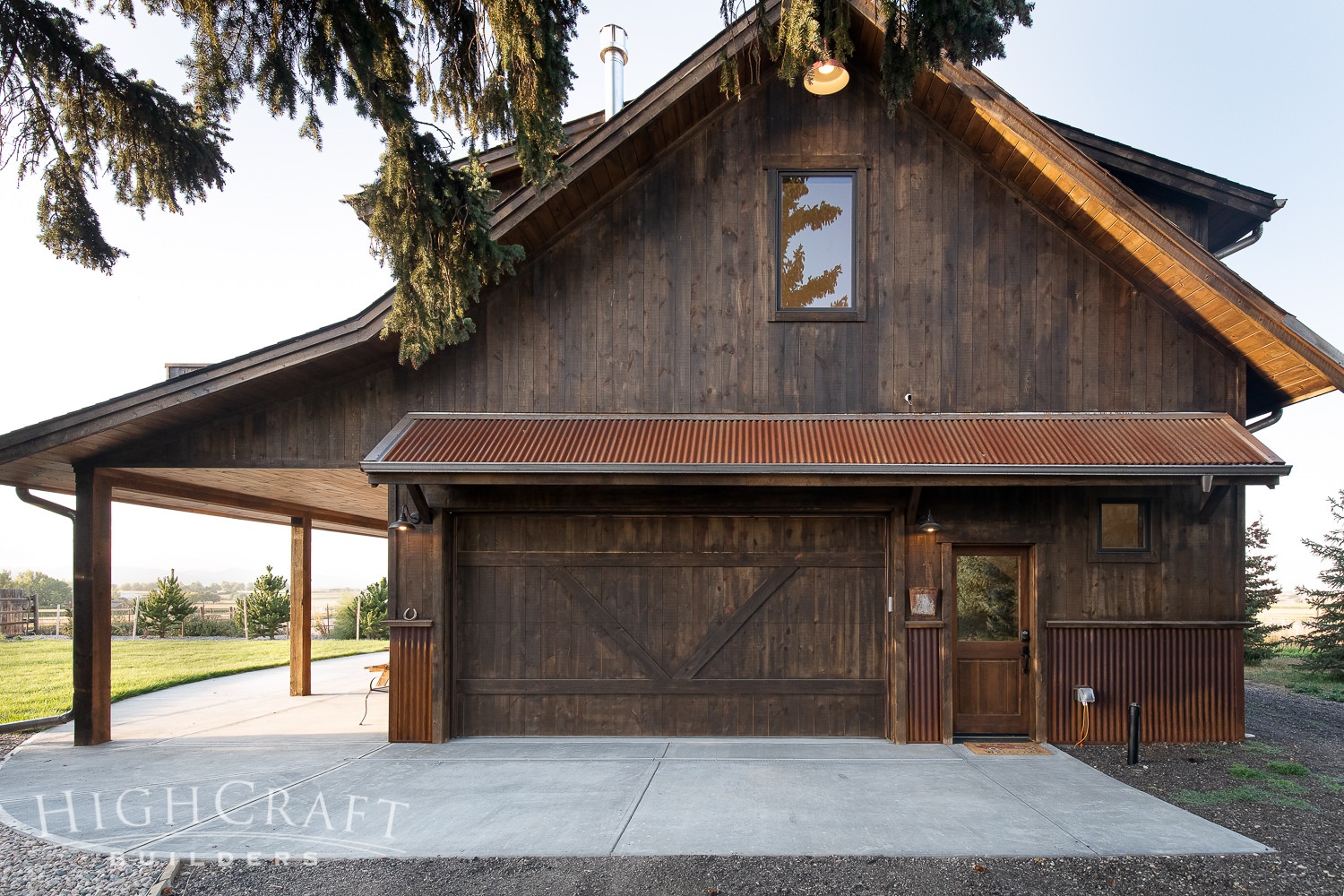
Bunkhouse Vacation Rental
Loveland
Our team designed and built The Bunkhouse – a custom two-bedroom, two-bath guest apartment over a detached garage on a 10-acre ranch east of Loveland. Carriage house apartments, like this approved vacation rental, can add value, flexibility, extra income, and more living space to a property.
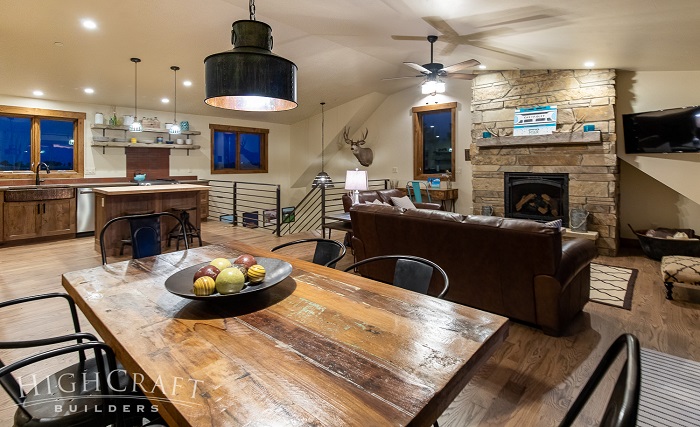
The open-concept floorplan in the upstairs apartment includes a living room, dining room and full kitchen.
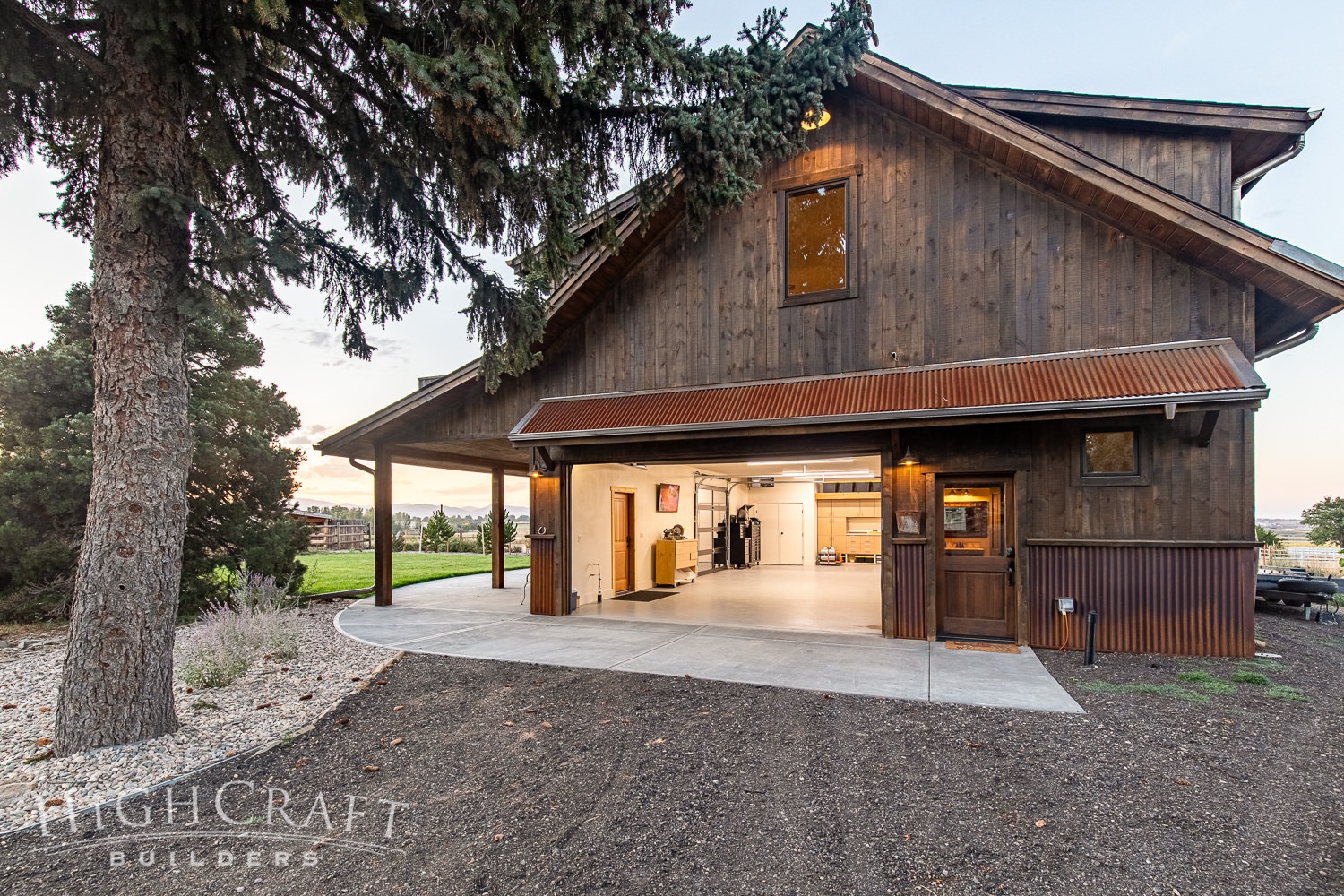
Below the apartment, the owner and his son like to fix up classic farm trucks in the spacious four-car garage.
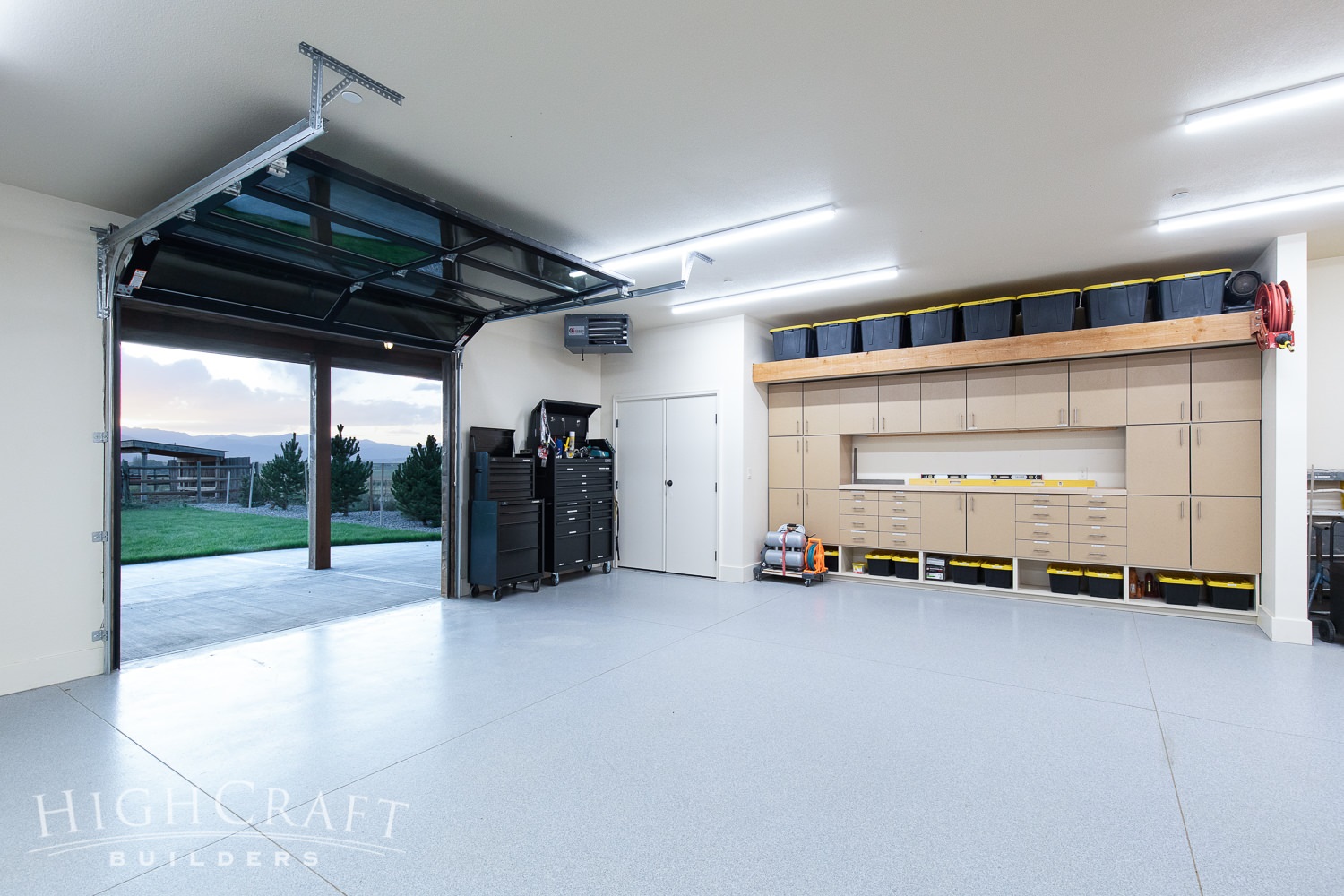
The epoxy floor coating, and the built-in storage, make it easier to keep clean and stay organized.
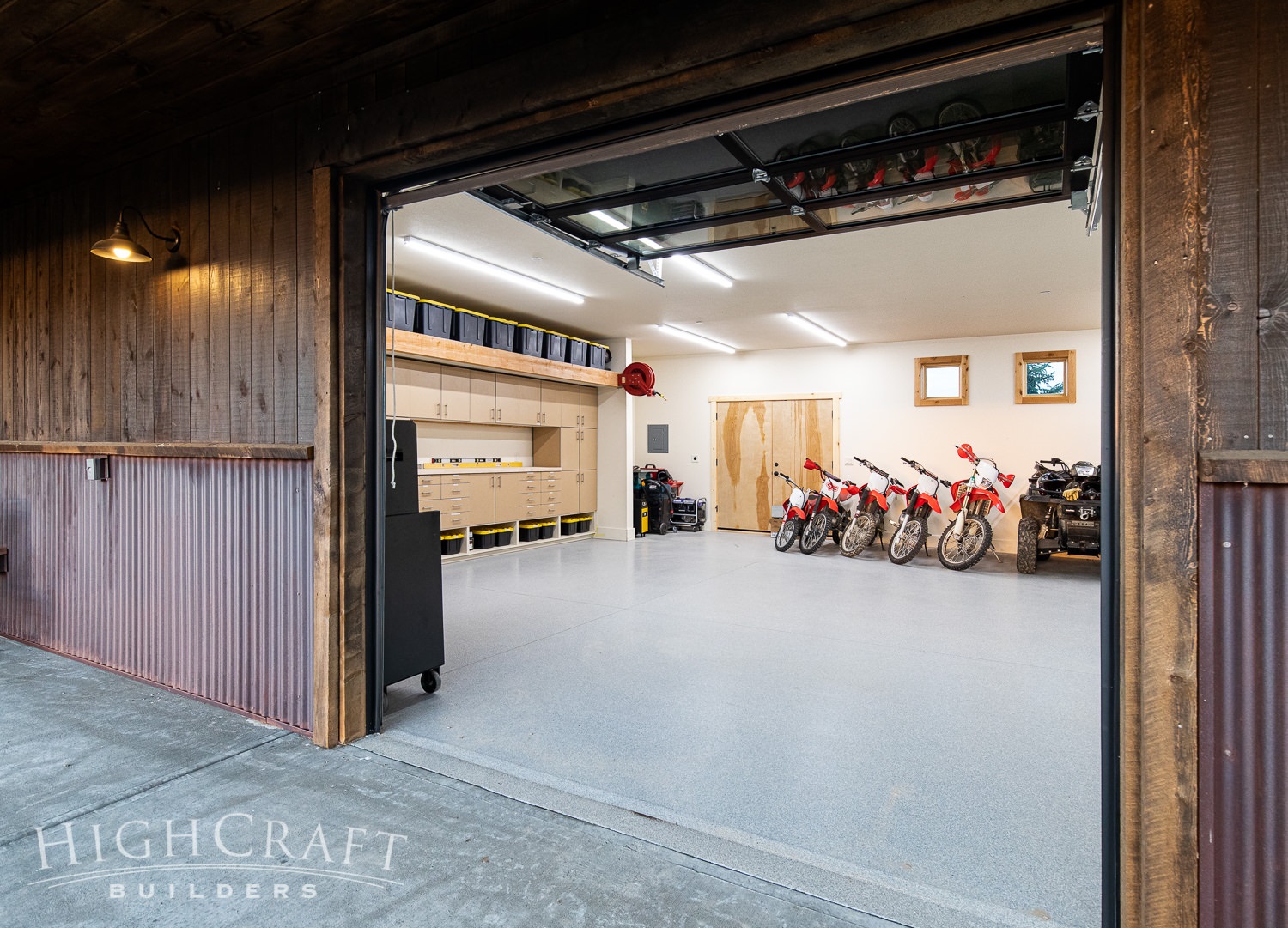
The Bunkhouse was featured in the 2021 Parade of Homes (for the first weekend only). If you missed it on the Parade, you can take a video tour here.
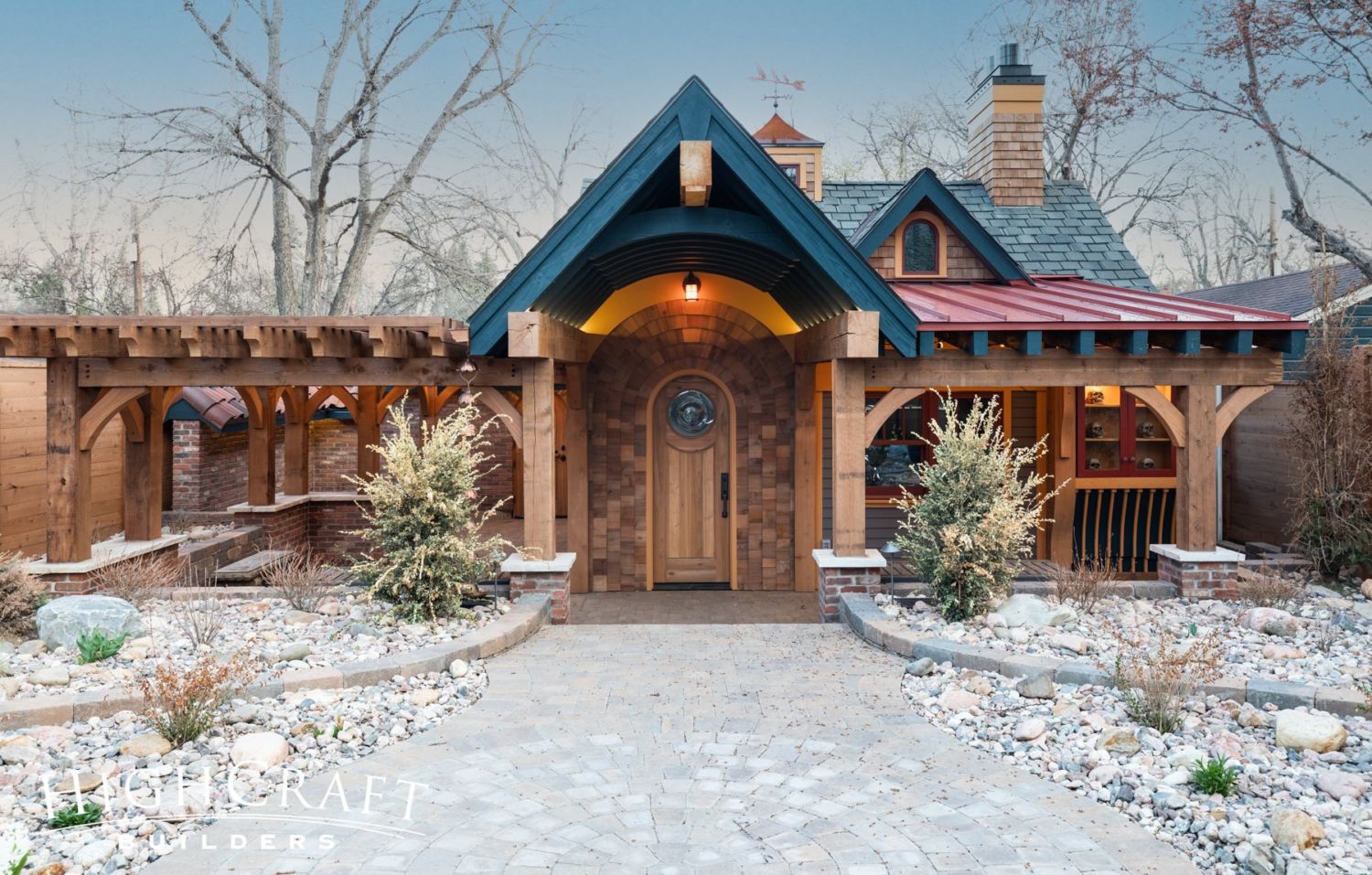
English Cottage Garage
Fort Collins
There are several advantages of having a detached garage, including the ability to preserve the front façade of your home, and the opportunity to get really creative with its design.
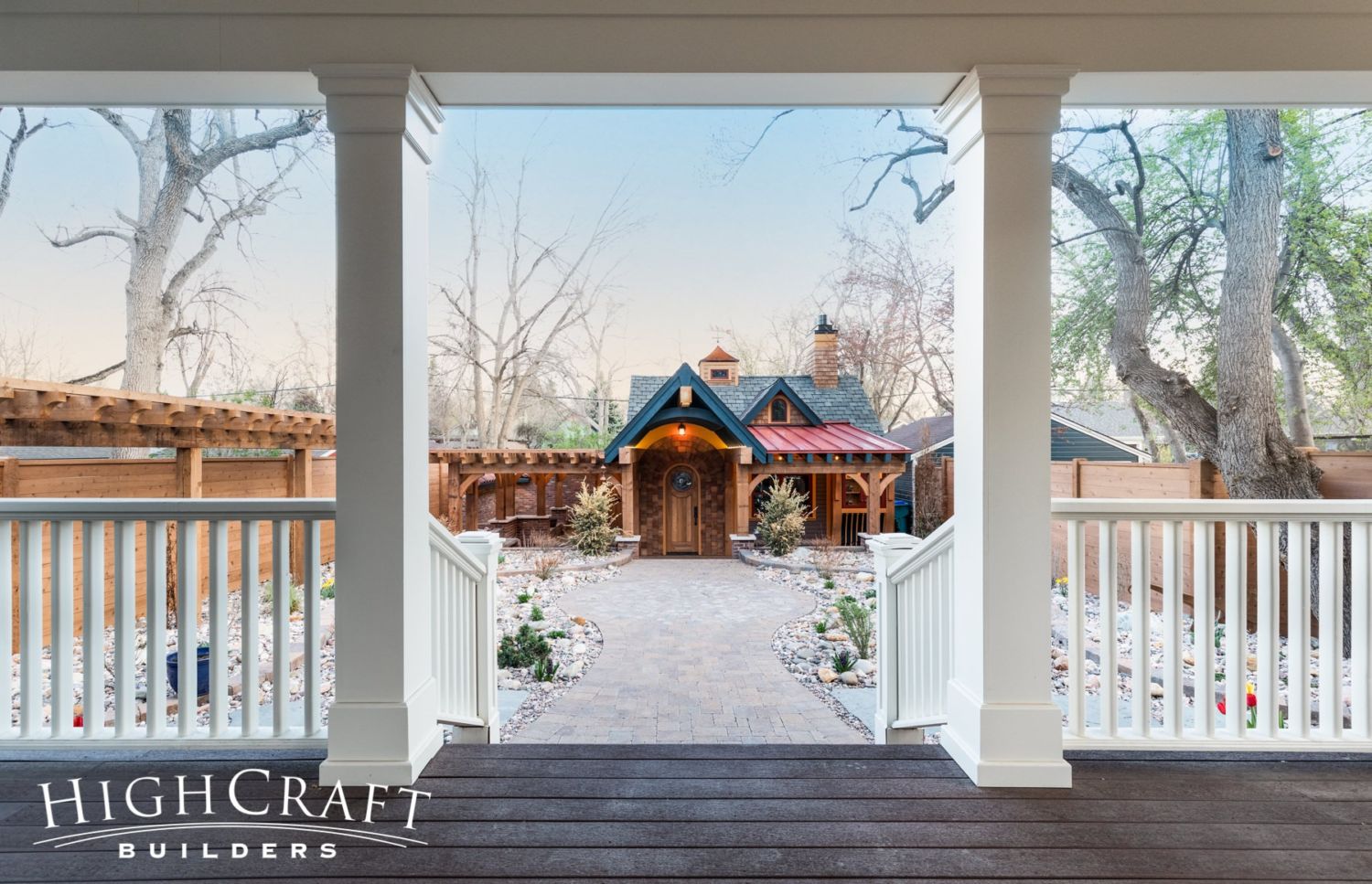
For this garage on an alley in Old Town Fort Collins, our team took a modern take on a classic storybook cottage. The view of this charming garage from the back porch of the home is undeniably inviting.
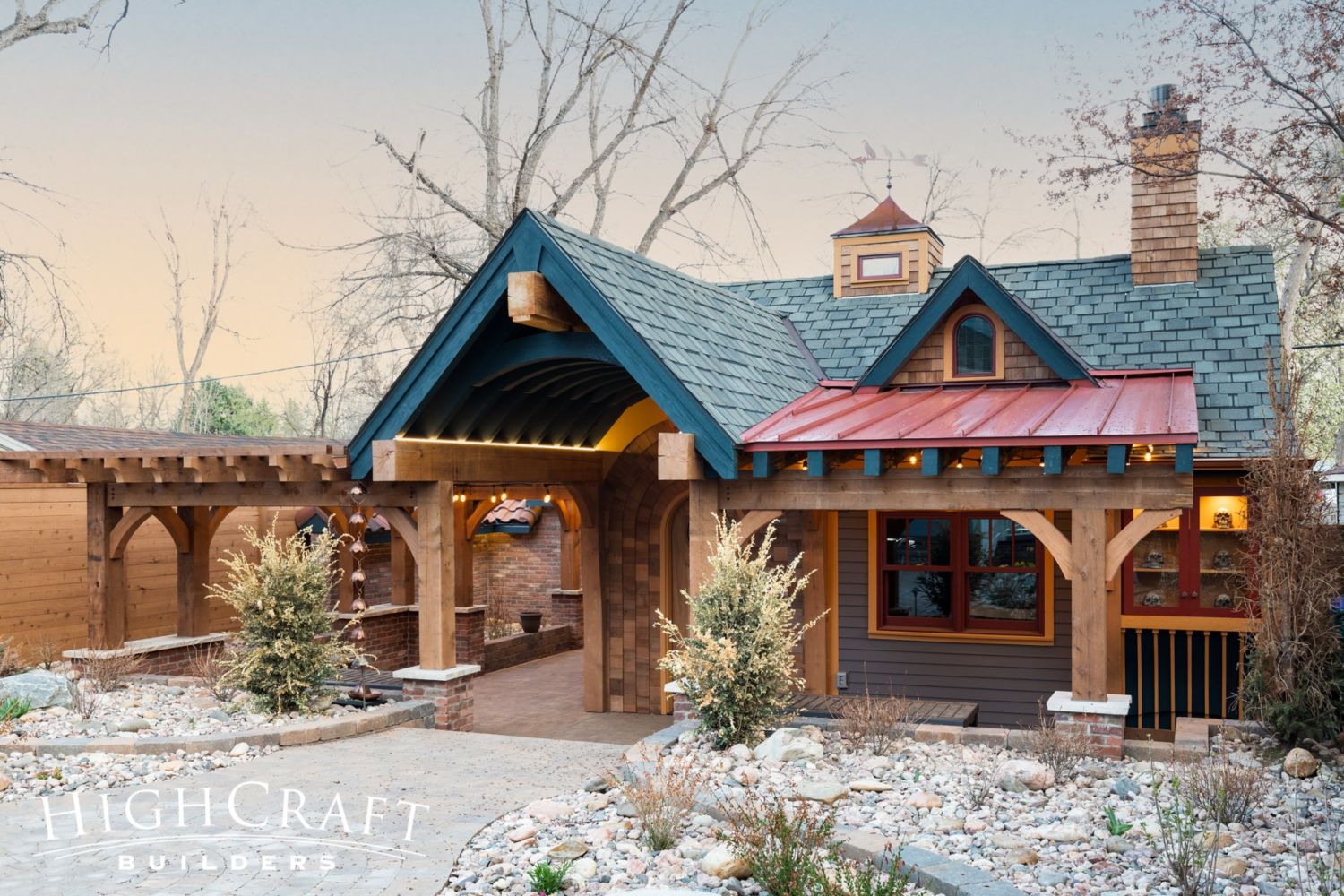
The cottage garage has timber framing, a rooftop cupola with custom metal weathervane, copper gutters, downspouts and rain chain, and a lighted outdoor bookcase on the far right. The roofing, as seen here, is a combination of asphalt shingles and red metal.
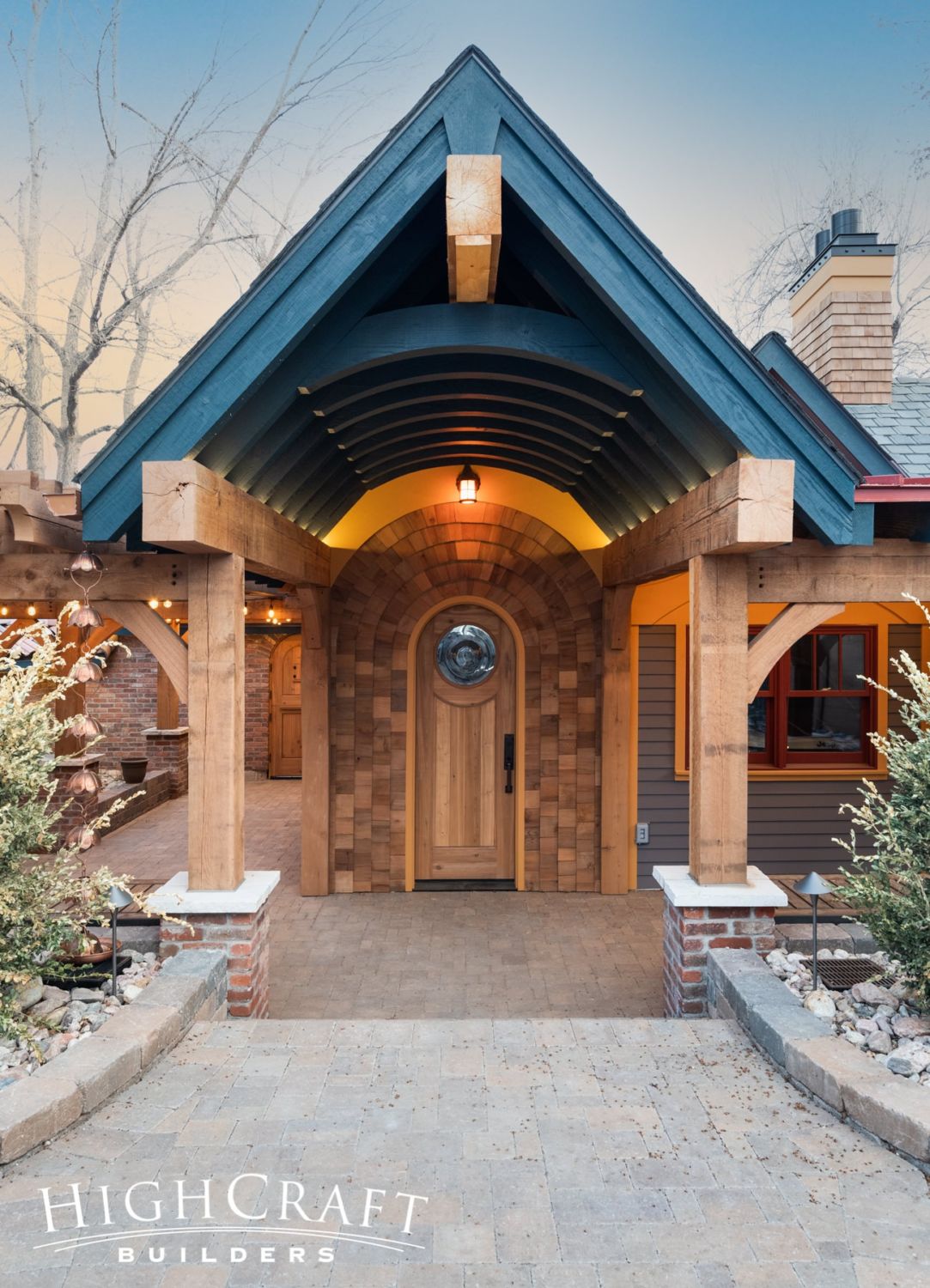
The entry includes arched beams, and an arched door in knotty cedar with arts and crafts hardware.
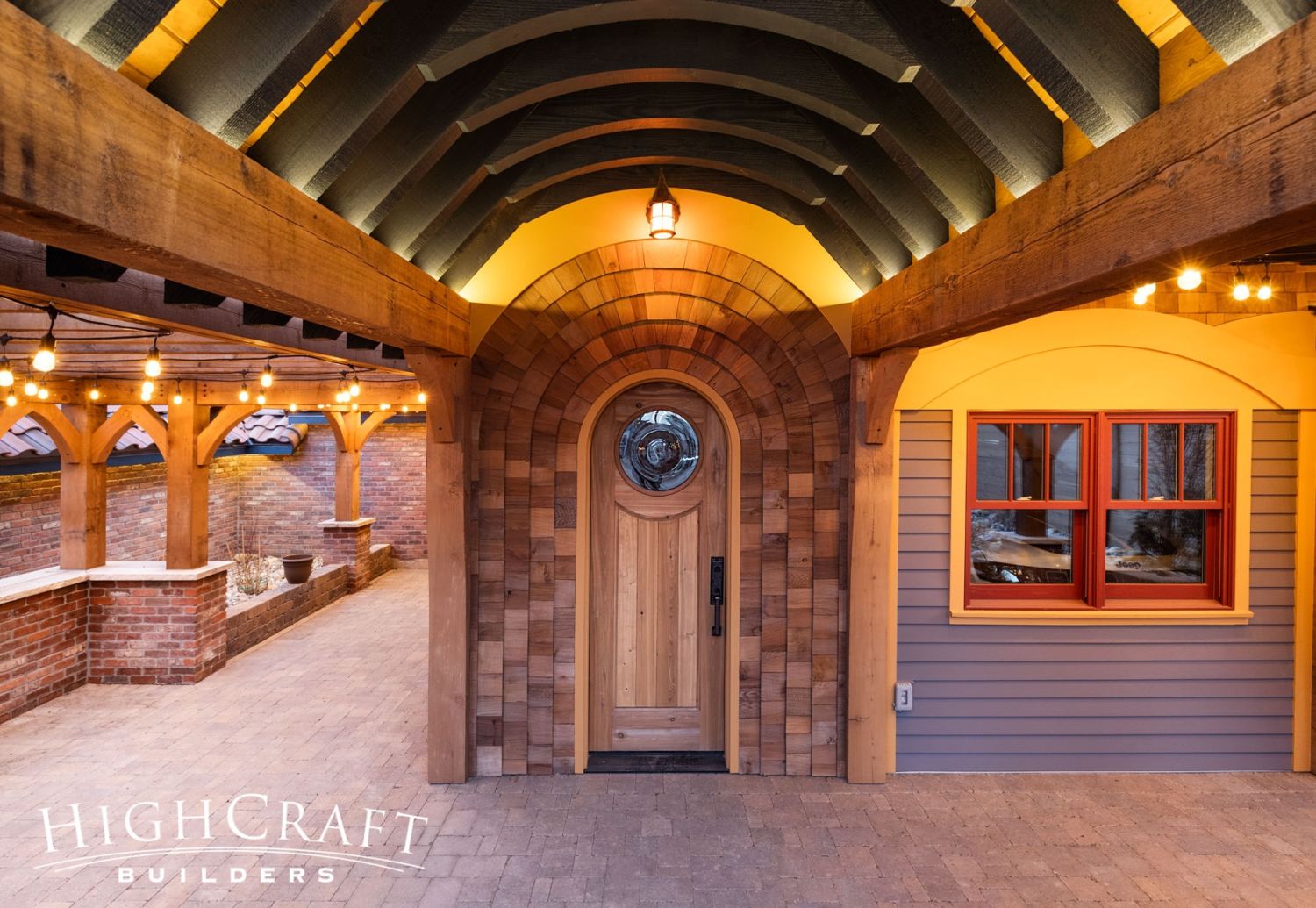
The siding is painted in Sherwin Williams Folkstone with Rookwood Amber trim. The beams are in Dark Night.
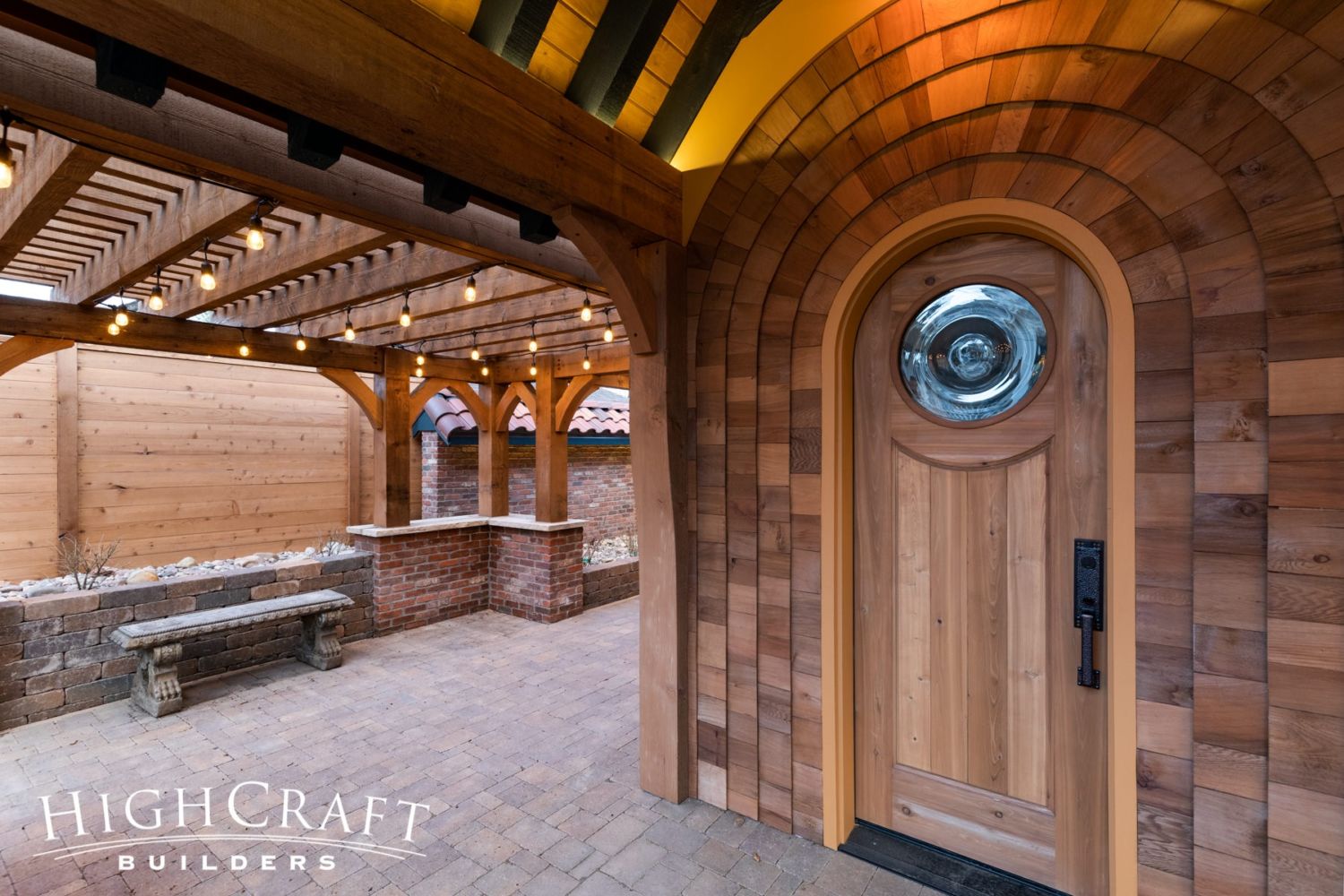
Cedar shake shingles accentuate the arched entry door with its thick porthole window.
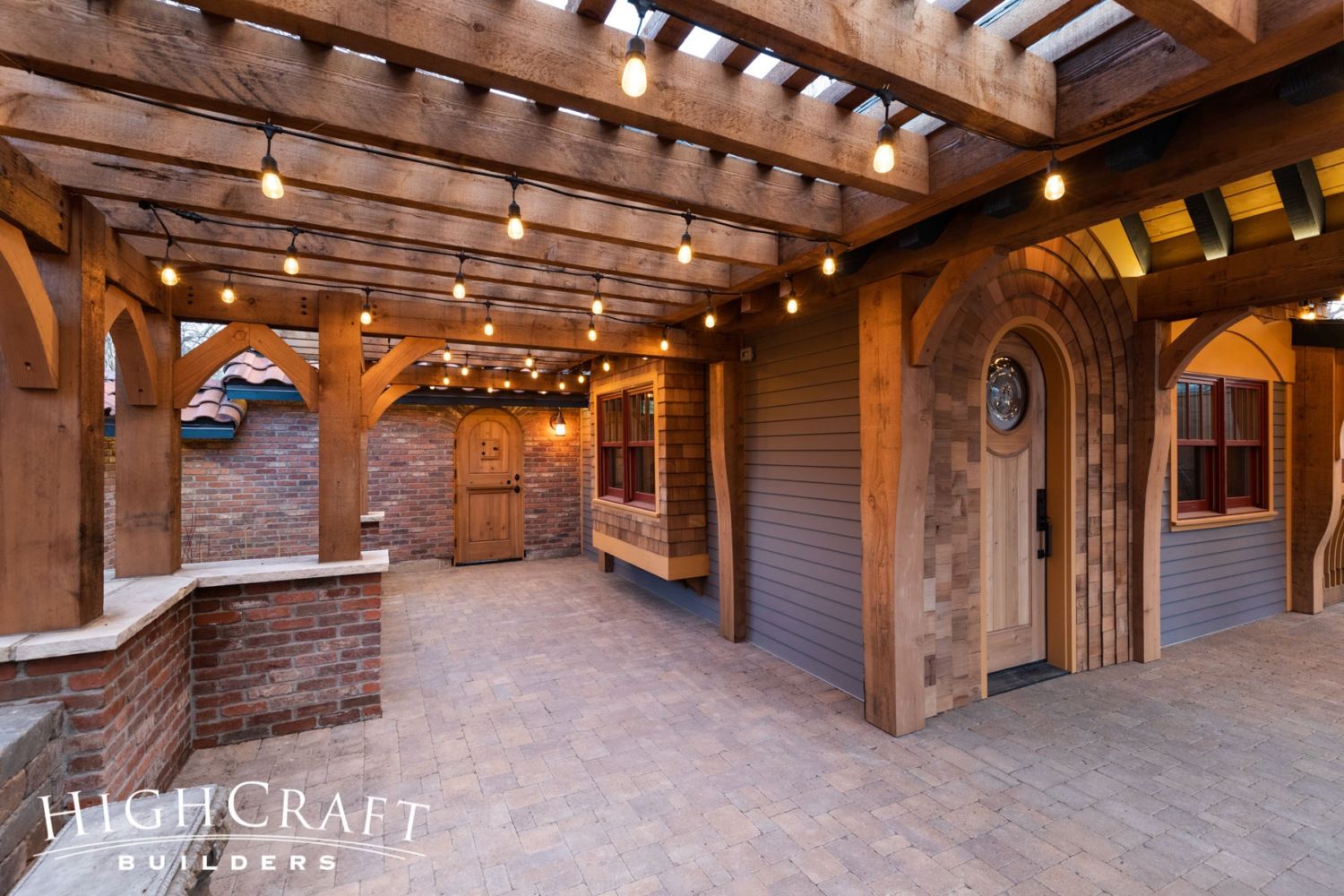
The paver patio is easy to keep clean, and provides plenty of private space for outdoor seating and dining.
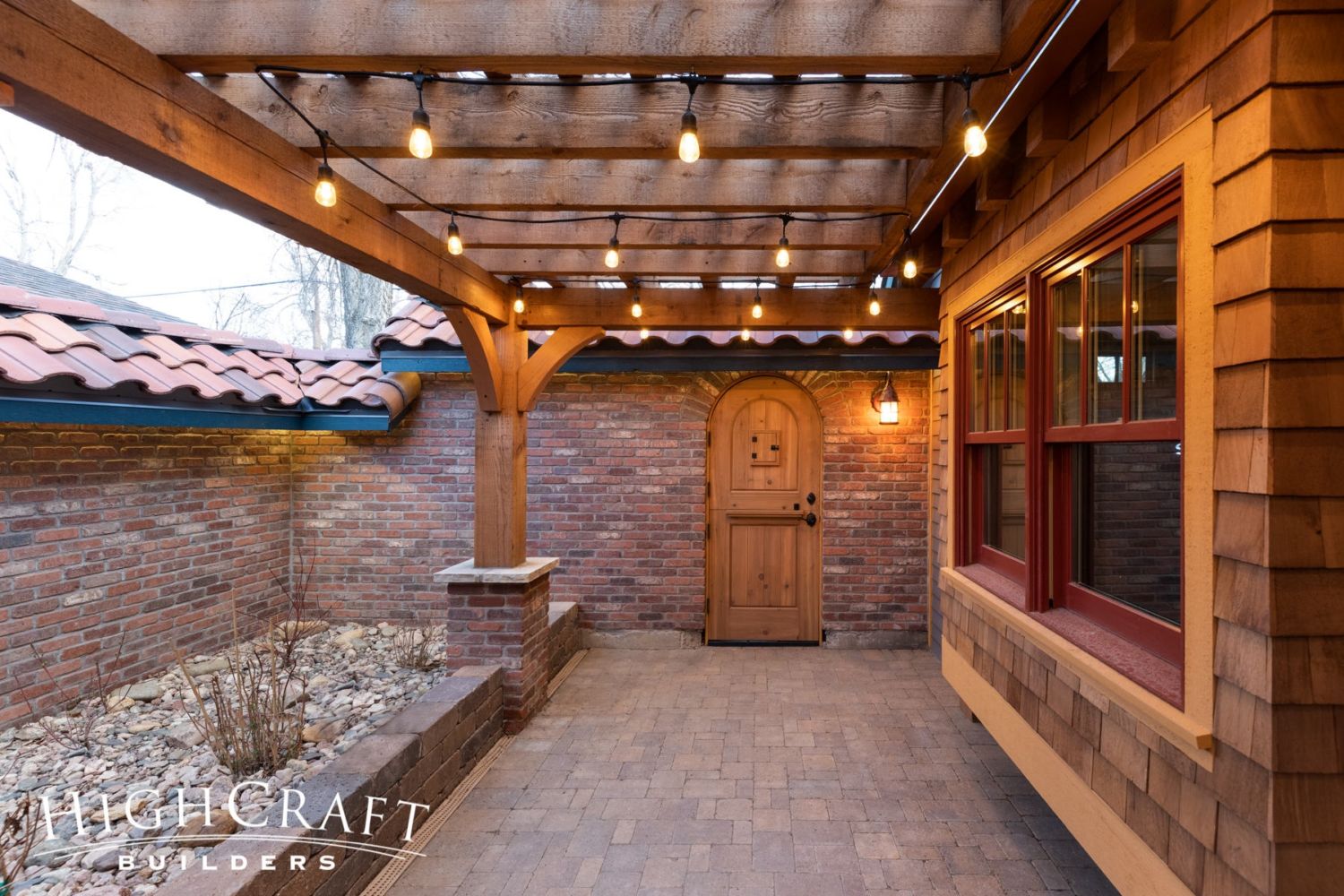
The garden wall is capped by concrete roofing tiles for a modern interpretation of old-world design. The overhead pergola, with lights strung from the trellis, adds to the allure of a secret cottage garden
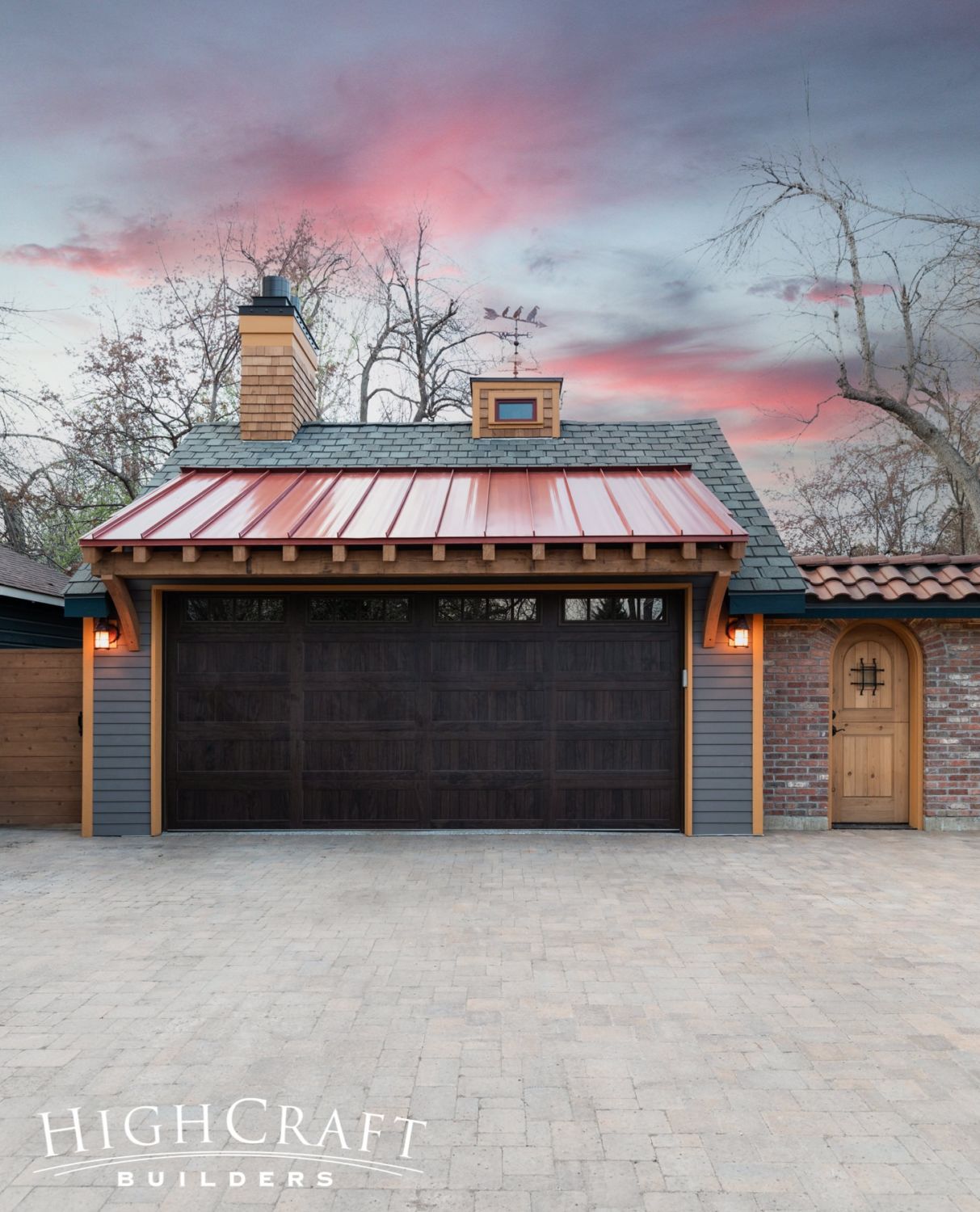
The eclectic siding materials, and the mix of three roofing materials – shingles, metal, and tile – add to the whimsy of the garage and side garden. The faux chimney enhances the aesthetic, as well as the tiny stained-glass windows in the rooftop cupola.
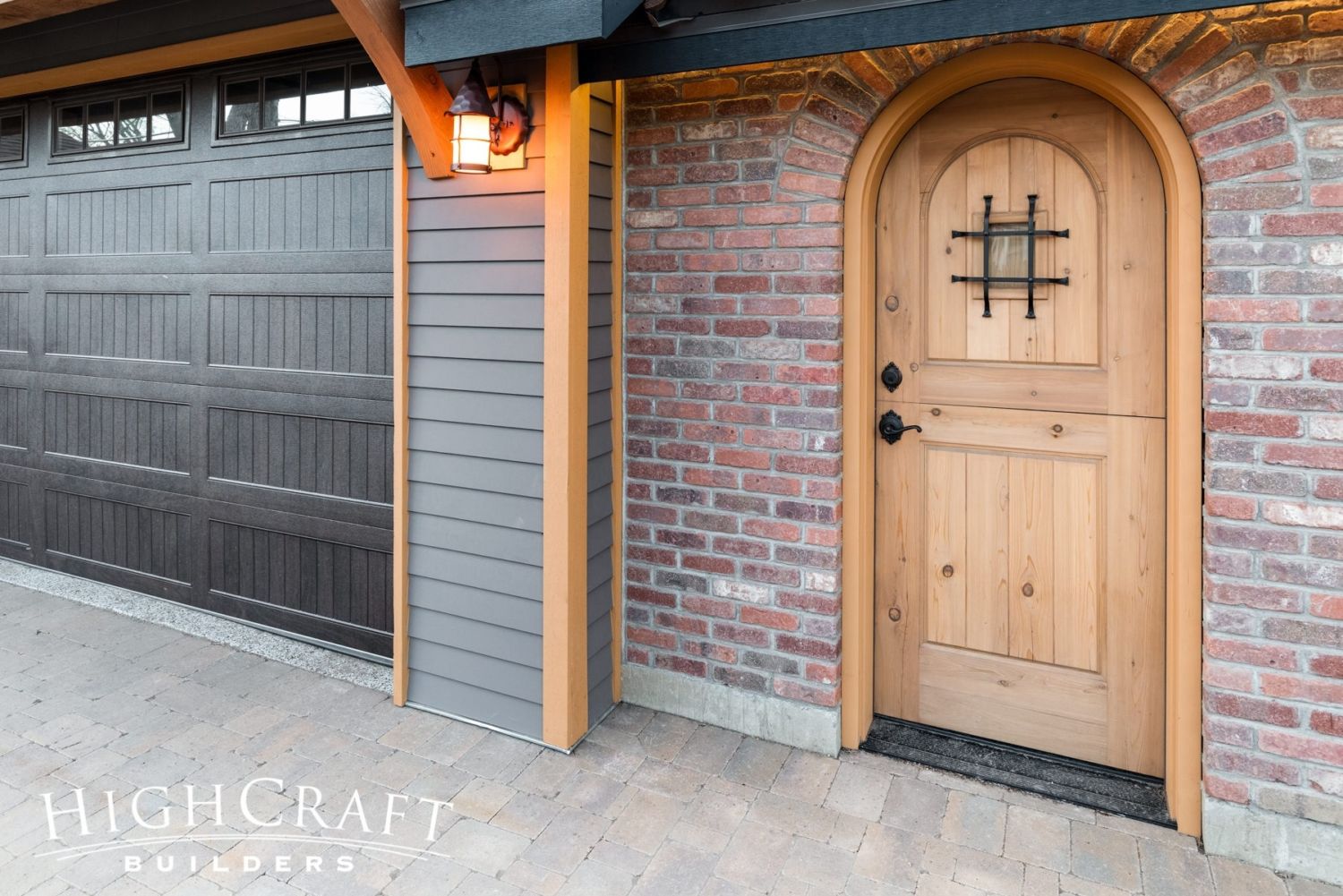
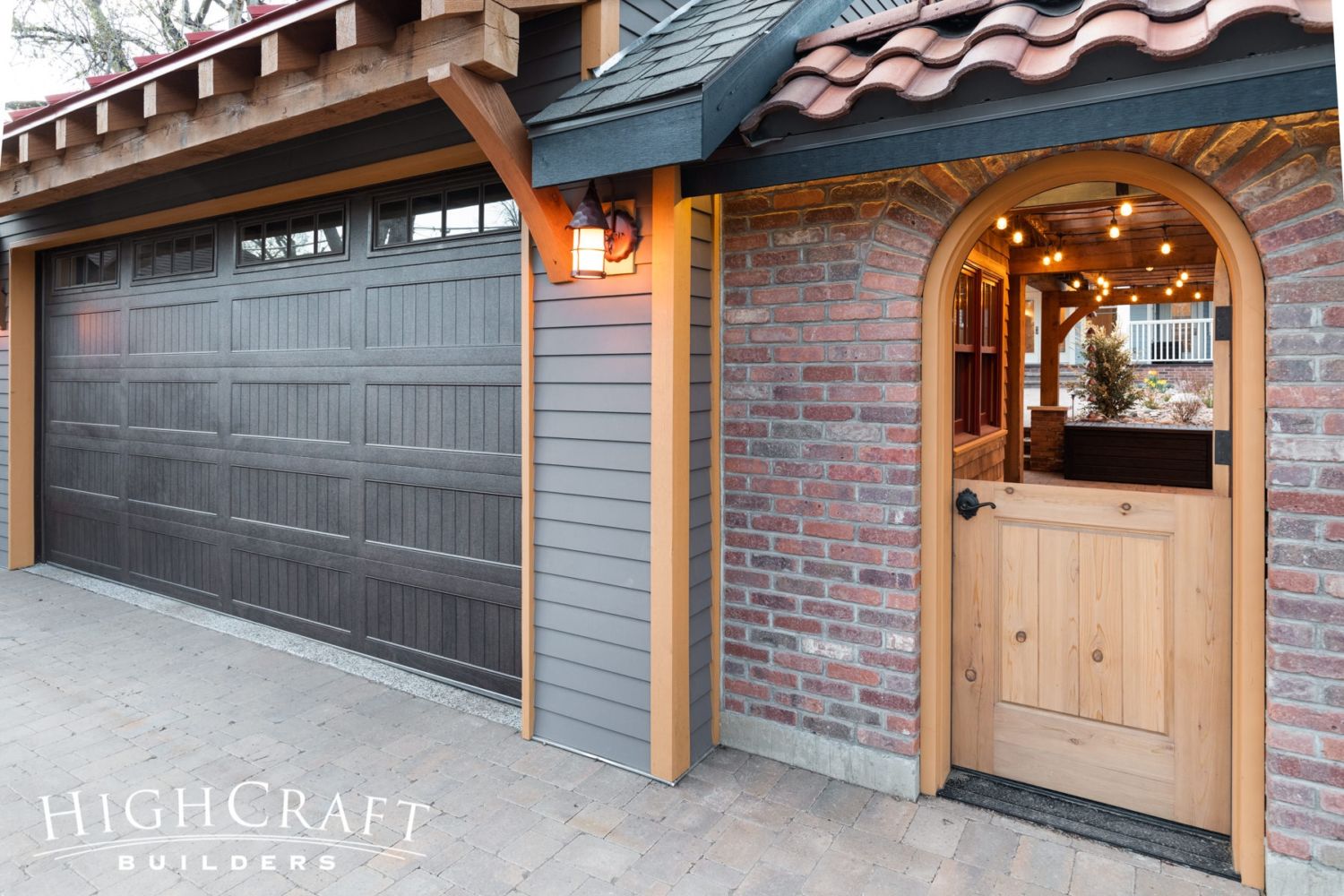
The cottage-with-enchanting-secret-garden theme is reflected in the arched Dutch door in the garden wall, with its small speakeasy window and grille. The storybook lantern light fixtures in antique copper add to the design.
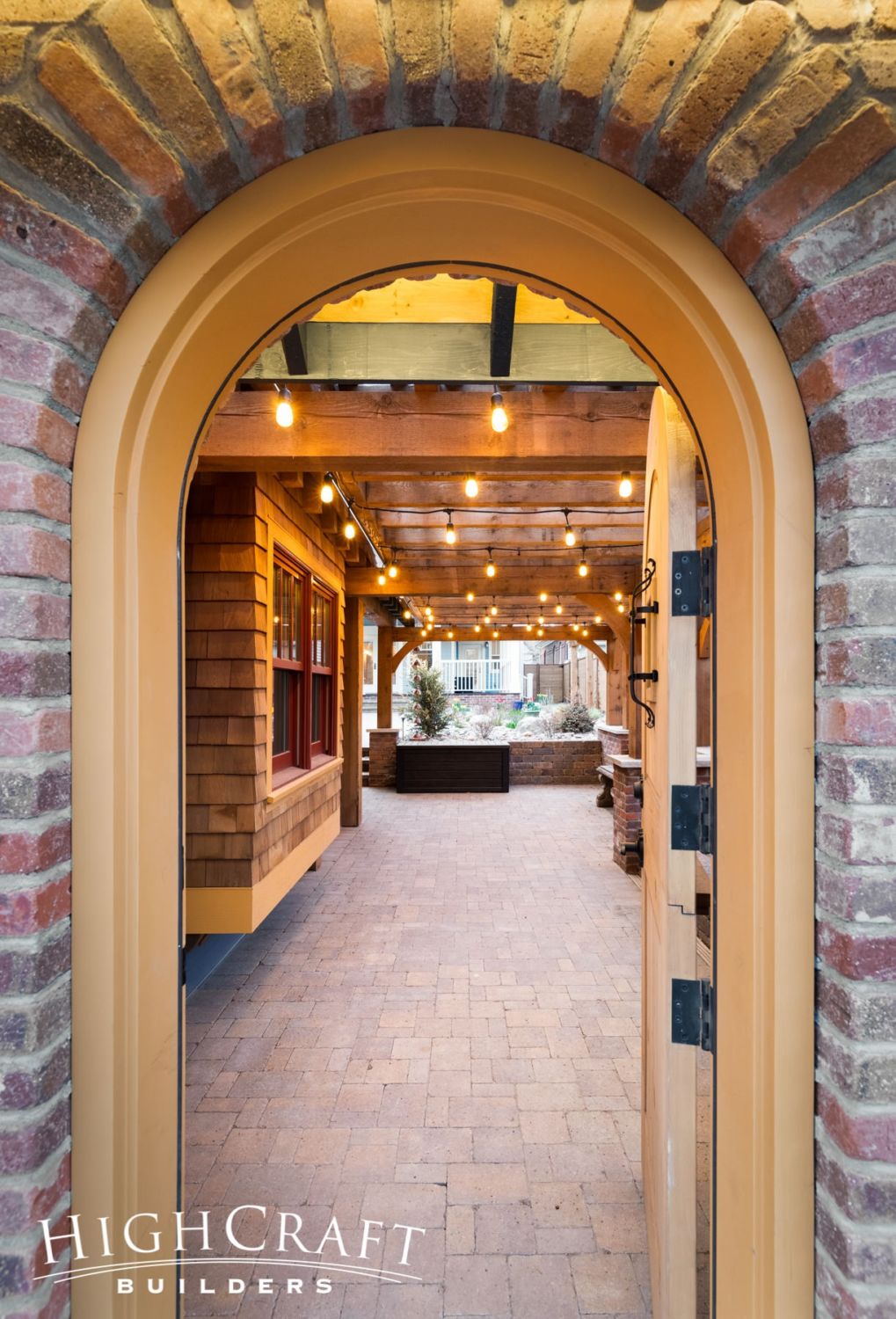
What an inviting way to enter the home from the alley.
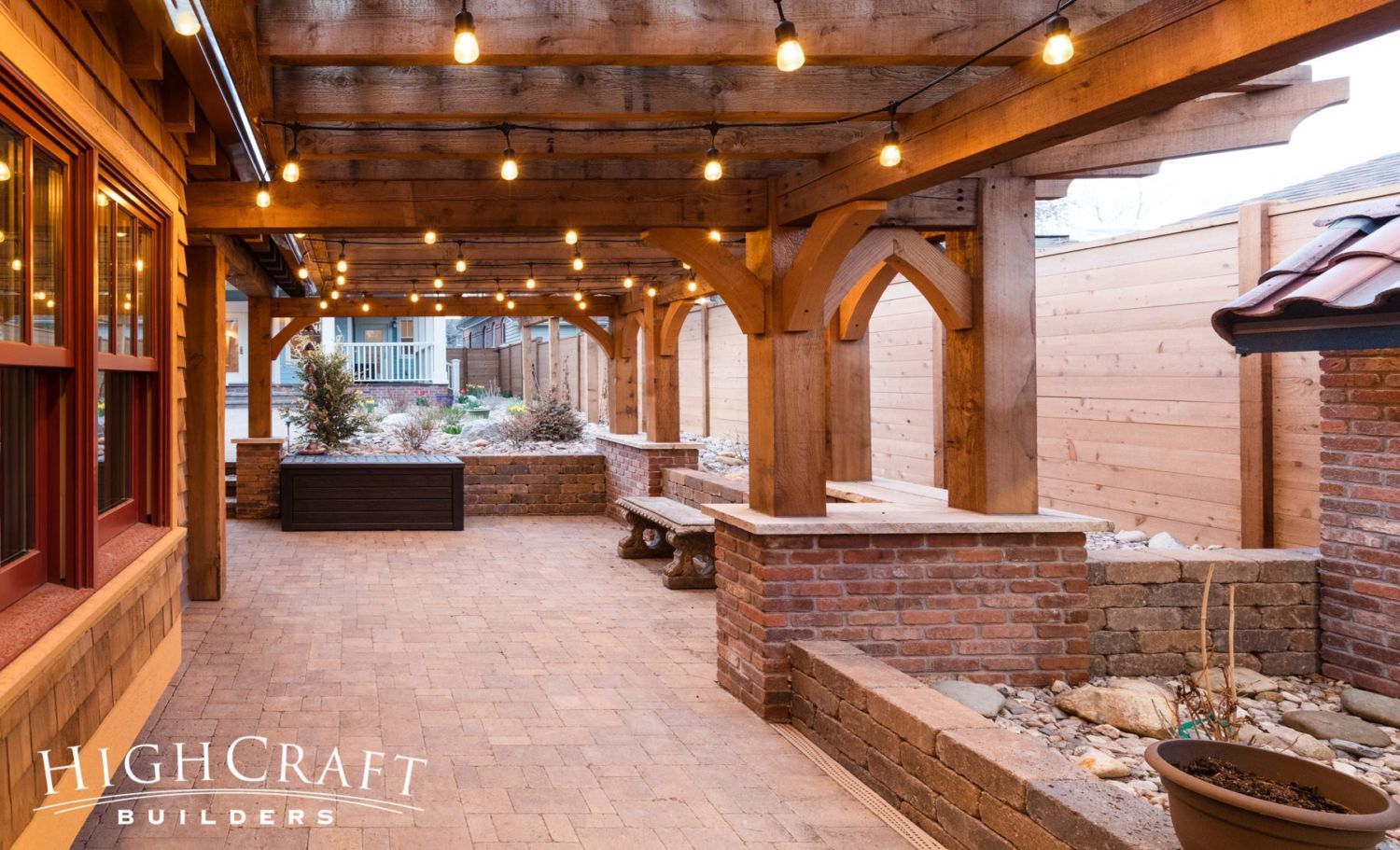
The garden walls and post bases are a combination of brick and pavers, and the timbered posts and chunky corbels lend additional charm.

This project proves that garages can be other worldly and the star of the show. Big thanks to our talented design and woodworking teams for their level of detail and craftsmanship on the projects in this post.
Whether you build new construction, or remodel what you have, HighCraft’s experienced design-build team is here to help with your project, large or small. Contact HighCraft with questions or to schedule a free consultation.

