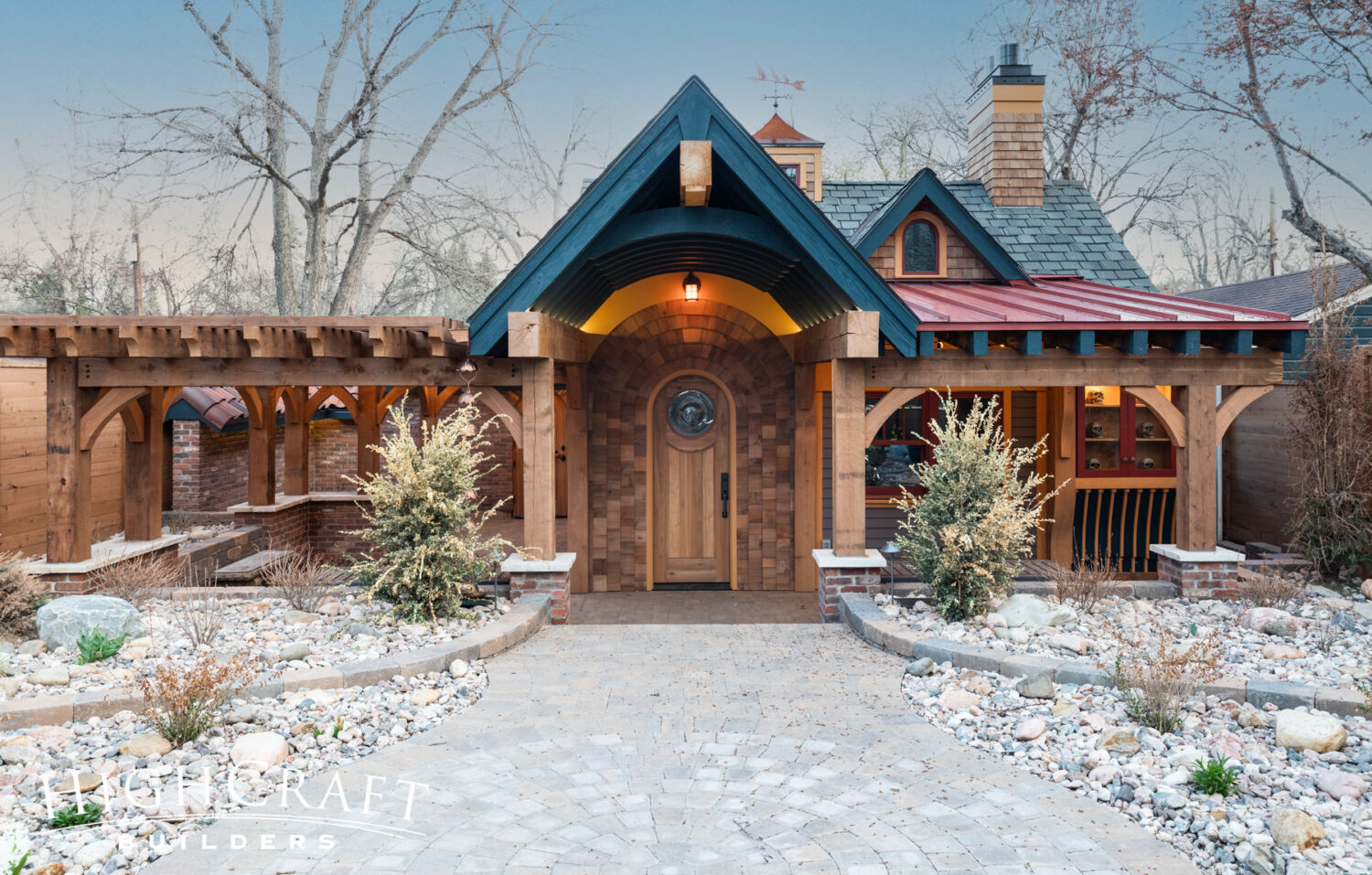
Eclectic Remodel in Old Town
Our team updated every inch of this home – including fresh paint, flooring, cabinets, countertops, lighting and tile – to reflect the eclectic tastes of the new owner. On the main level, we added built-in bookshelves and removed walls to create a new seating area with a traditional fireplace. In the dining room, custom wall paneling was painted a soft blue to define the cozy eating space. The same blue was picked up in the kitchen base cabinetry, built-in China hutch, and a second faux cabinet that serves as a hidden door to the newly remodeled basement. The basement redesign, which includes a library, music room and rec room, was inspired by modern artist Piet Mondrian’s bold use of primary colors. Outside, the client wanted a detached garage that was one of a kind and whimsical – a modern take on a storybook cottage that would evoke curiosity and wonder. We also created an outdoor living space with privacy on the alley side, al fresco dining and lounging options, meticulous hardscaping to create a courtyard effect, and overhead shade.
See the basement of this project featured in the “The Art of the Basement Remodel” and the garage featured in “5 Gorgeous Garages.”


















































































