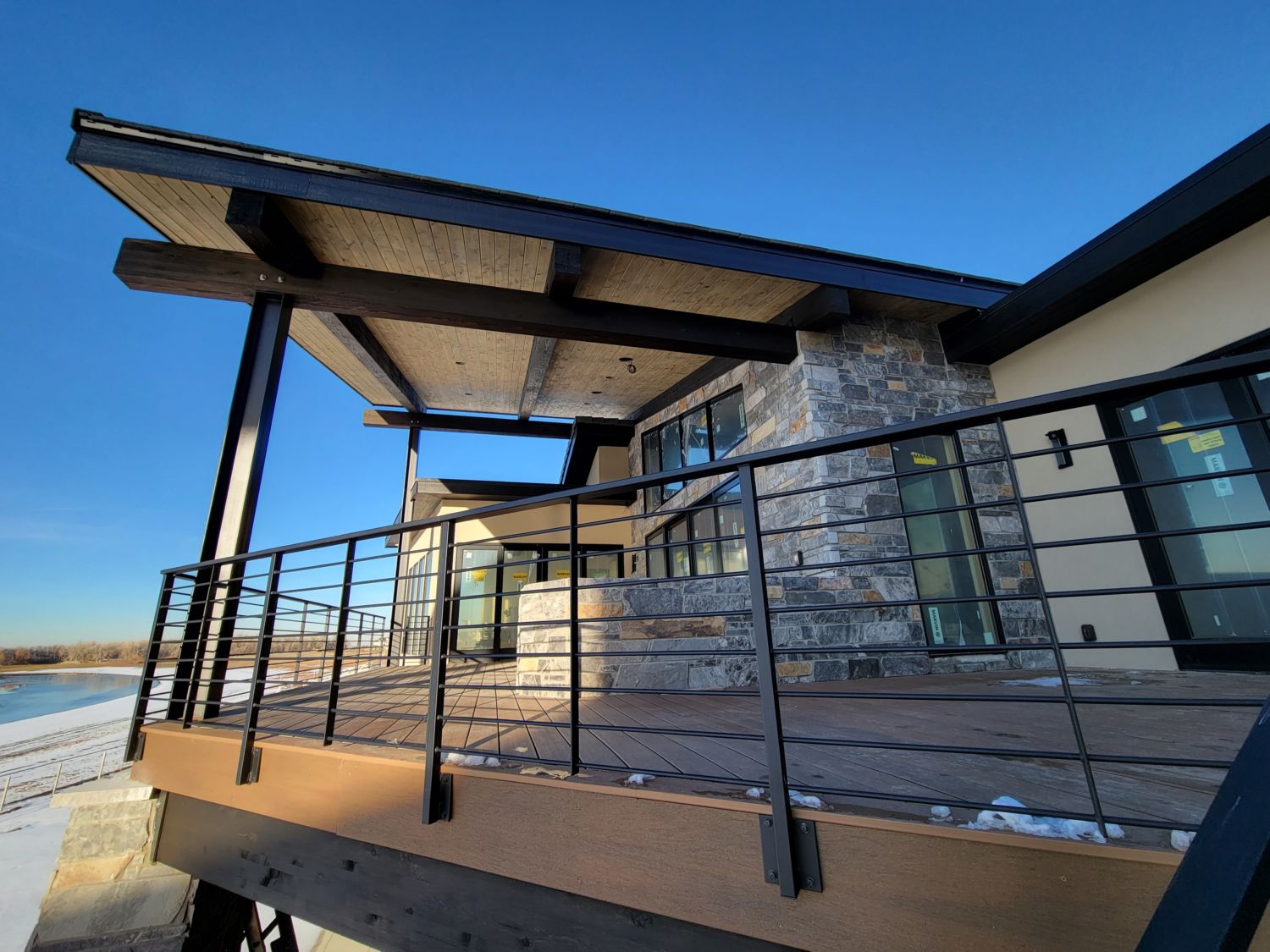
Over the last month, our team has been busy at Scott and Juliette’s custom home at Heron Lakes in Berthoud. In today’s post, we’ll share photos from the job site and explore the project’s “Mountain Modern” style.
For more background about the project and our homeowners, be sure to check out Part 1, Part 2, Part 3 and Part 4 of this blog series.
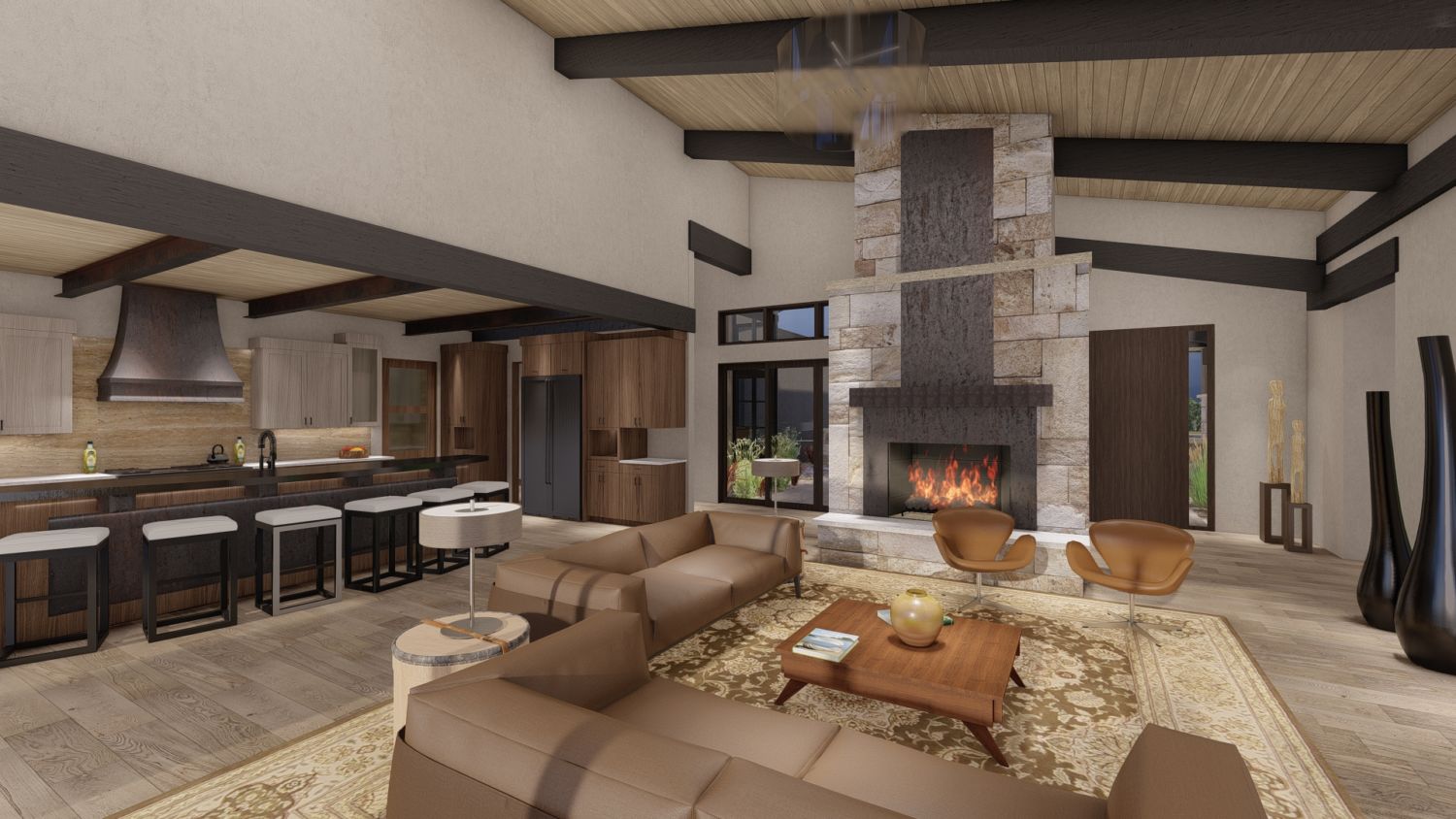
What is Mountain Modern style?
“We’ve always liked the feeling we get when we go to a resort in Steamboat or Vail or Aspen,” says Juliette, describing how today’s Colorado mountain lodges make a powerful impression. “That’s kind of the feel we’re going for. It’s not a rustic log cabin. It’s more of an elegant mountain lodge feel with a nod to modern design.”
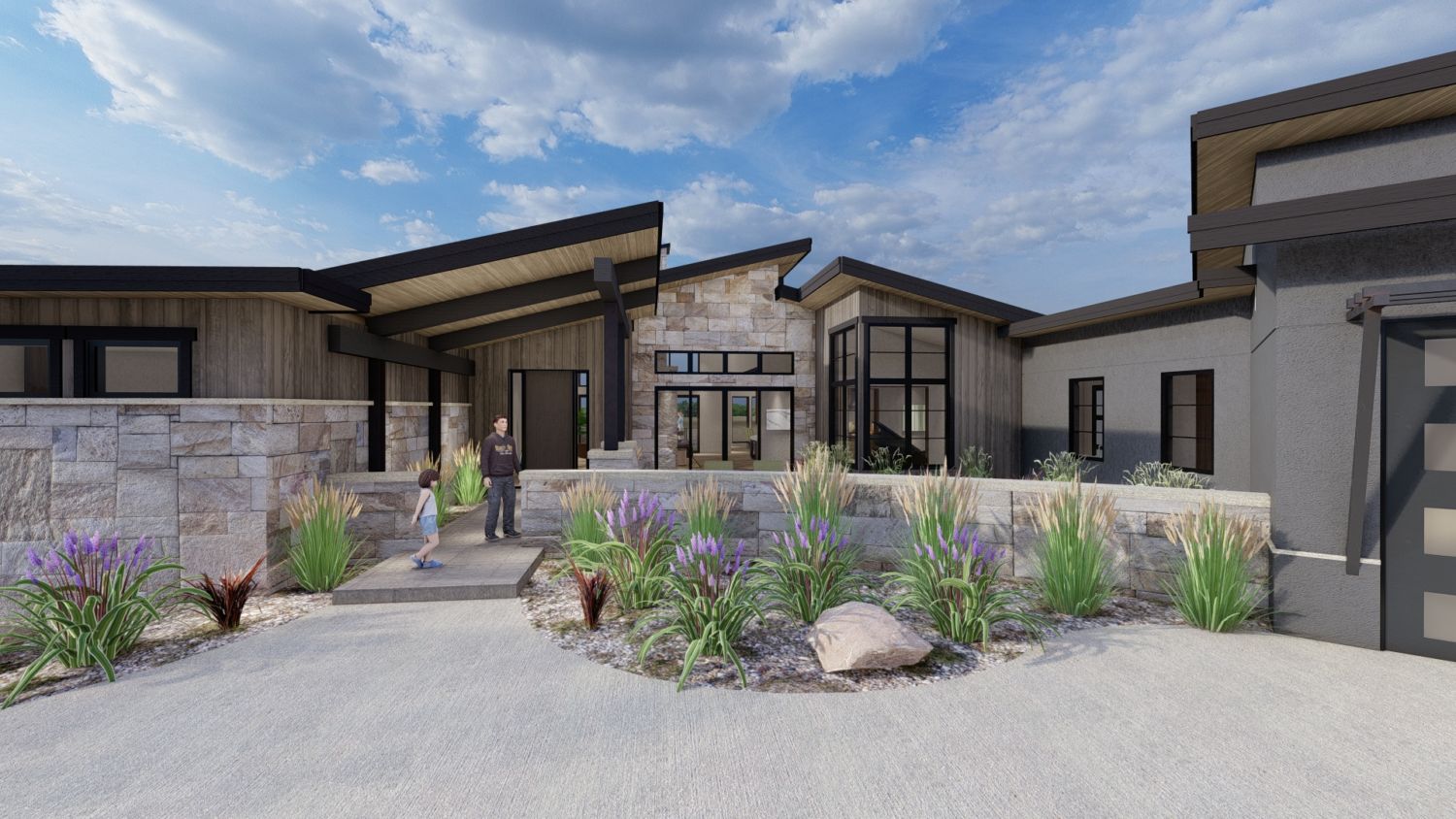
“A mountain modern home combines the comfort and warmth of natural elements found in classic mountain retreats with the clean lines and sharp color contrasts that signal modern design,” says Kira Koldeway, HighCraft General Manager of Design.
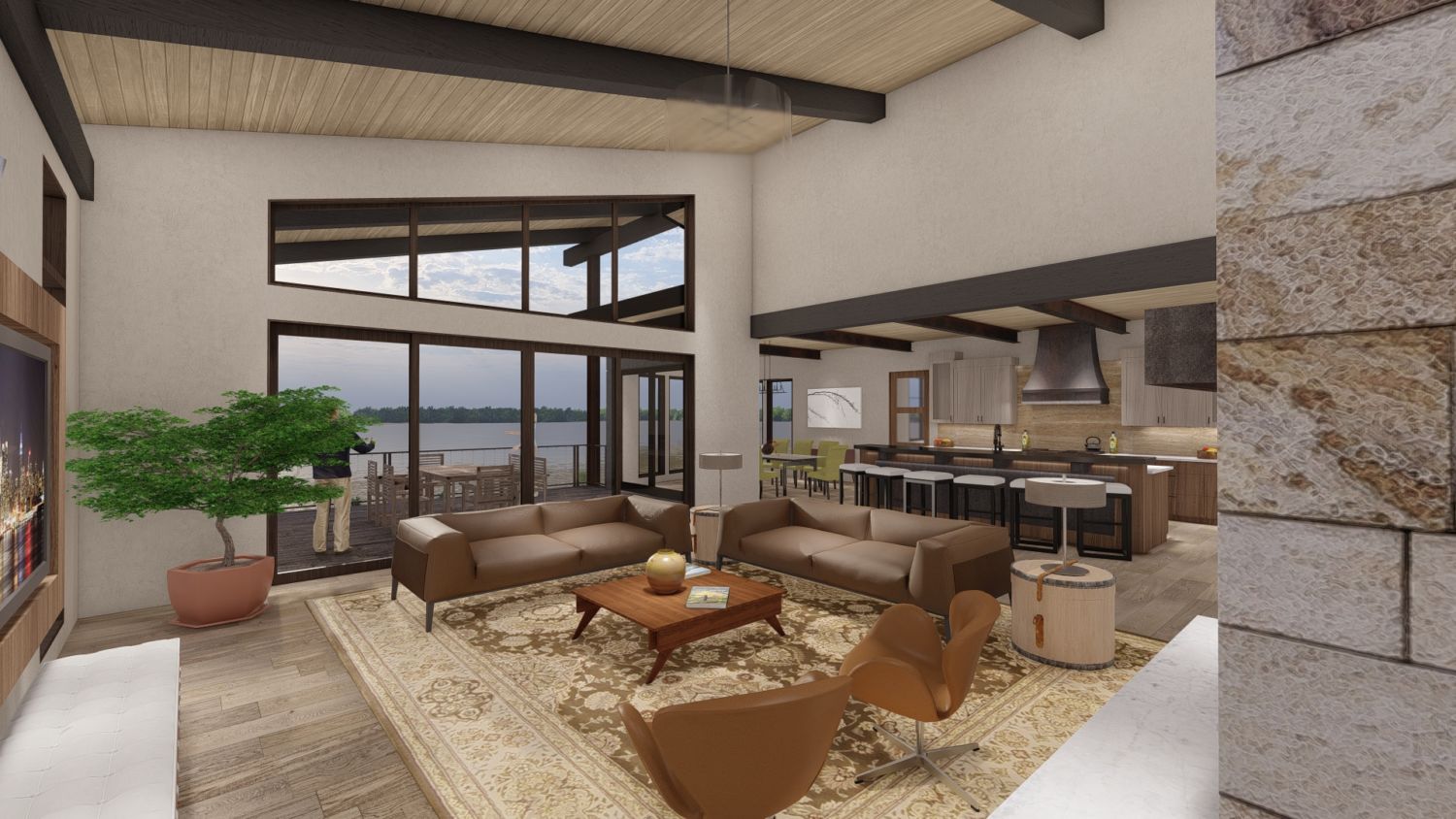
“Mountain modern also means bringing the outdoors inside. Scott and Juliette’s expansive windows allow for western views to become part of the interior design.”
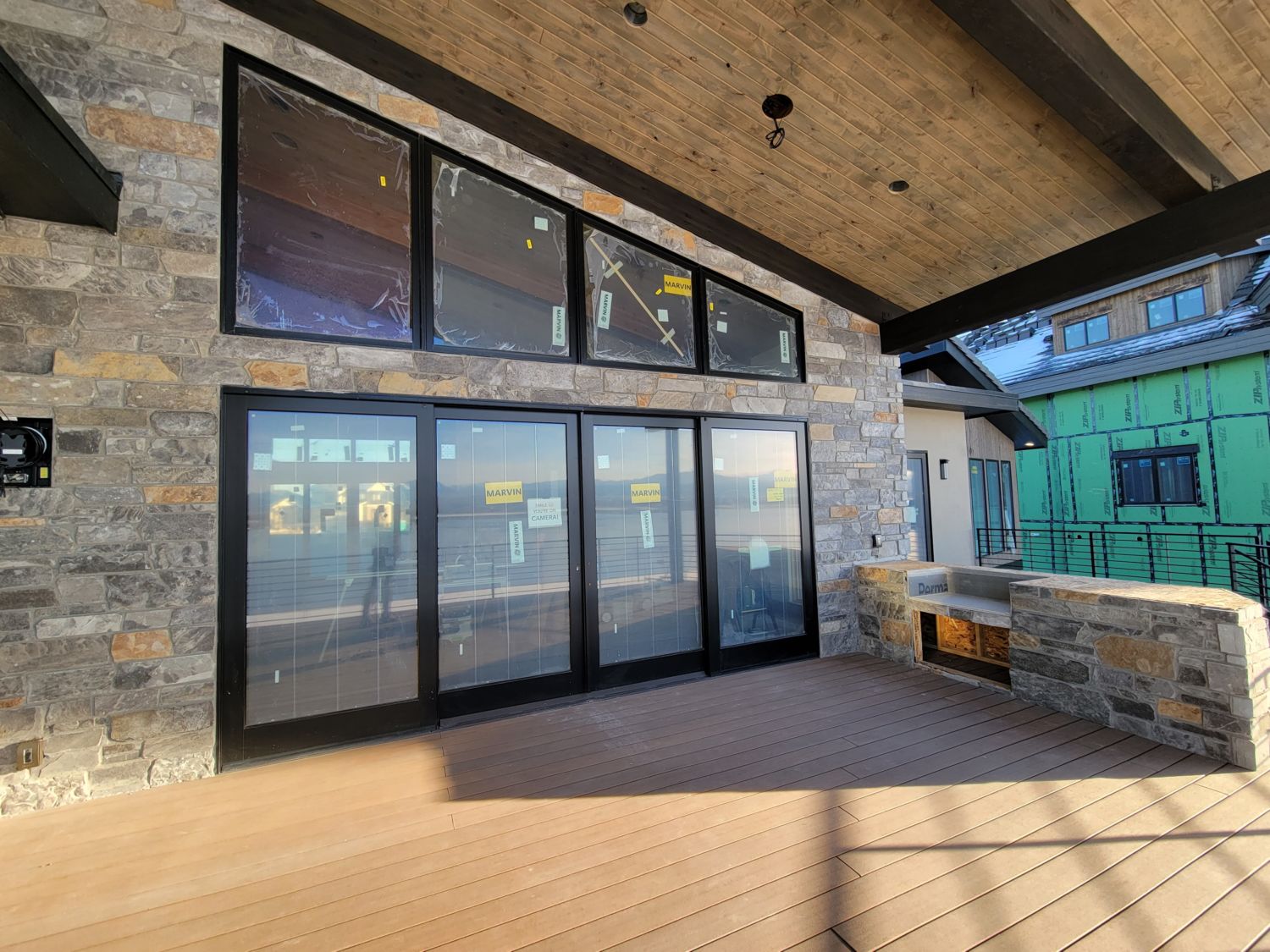
“Natural elements of timber, stone and metal used on the exterior are repeated throughout the interior, bringing the outdoors in.”
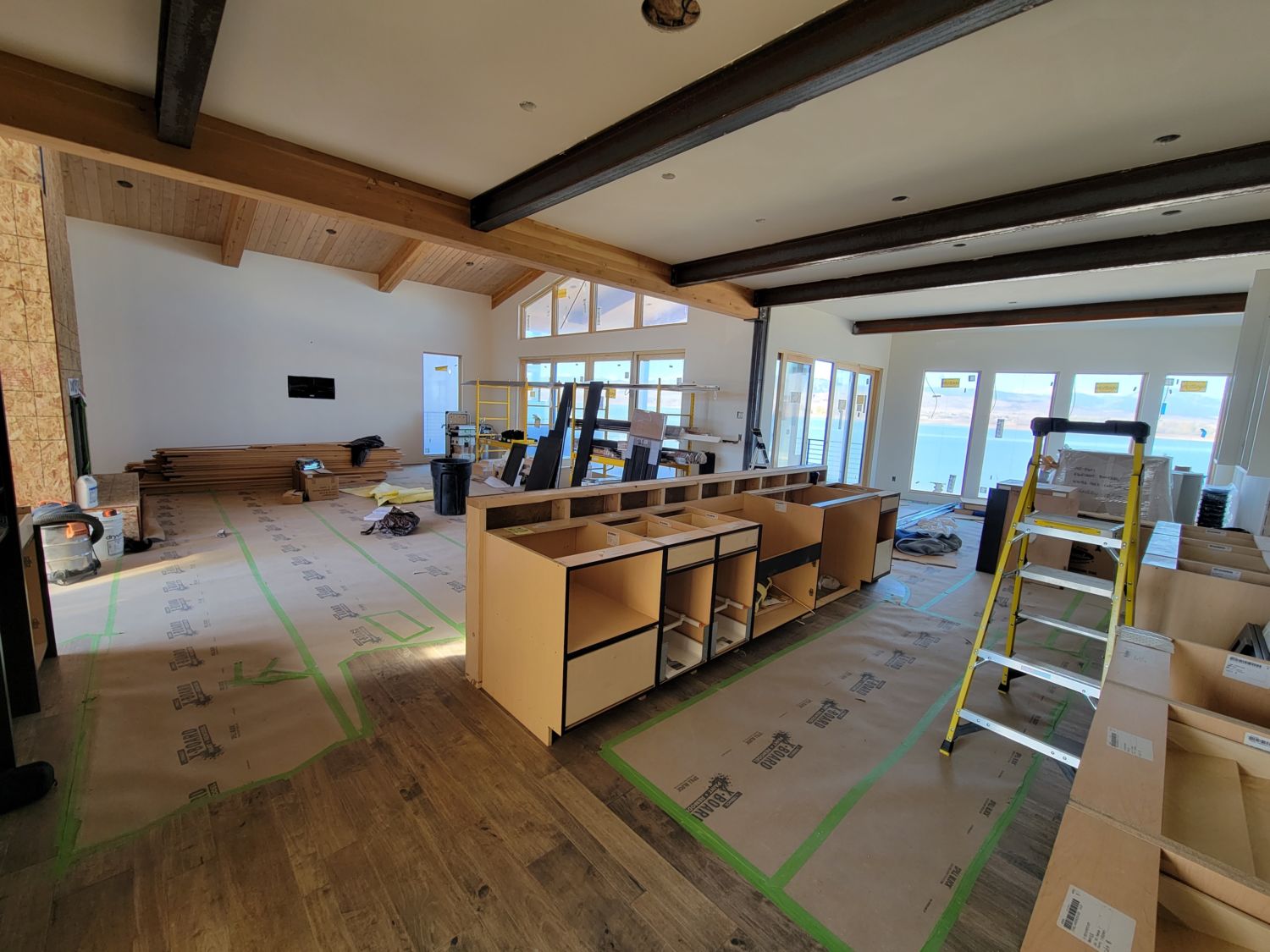
Scott and Juliette’s mountain modern home includes wide open interior living spaces with easy access to exterior spaces.
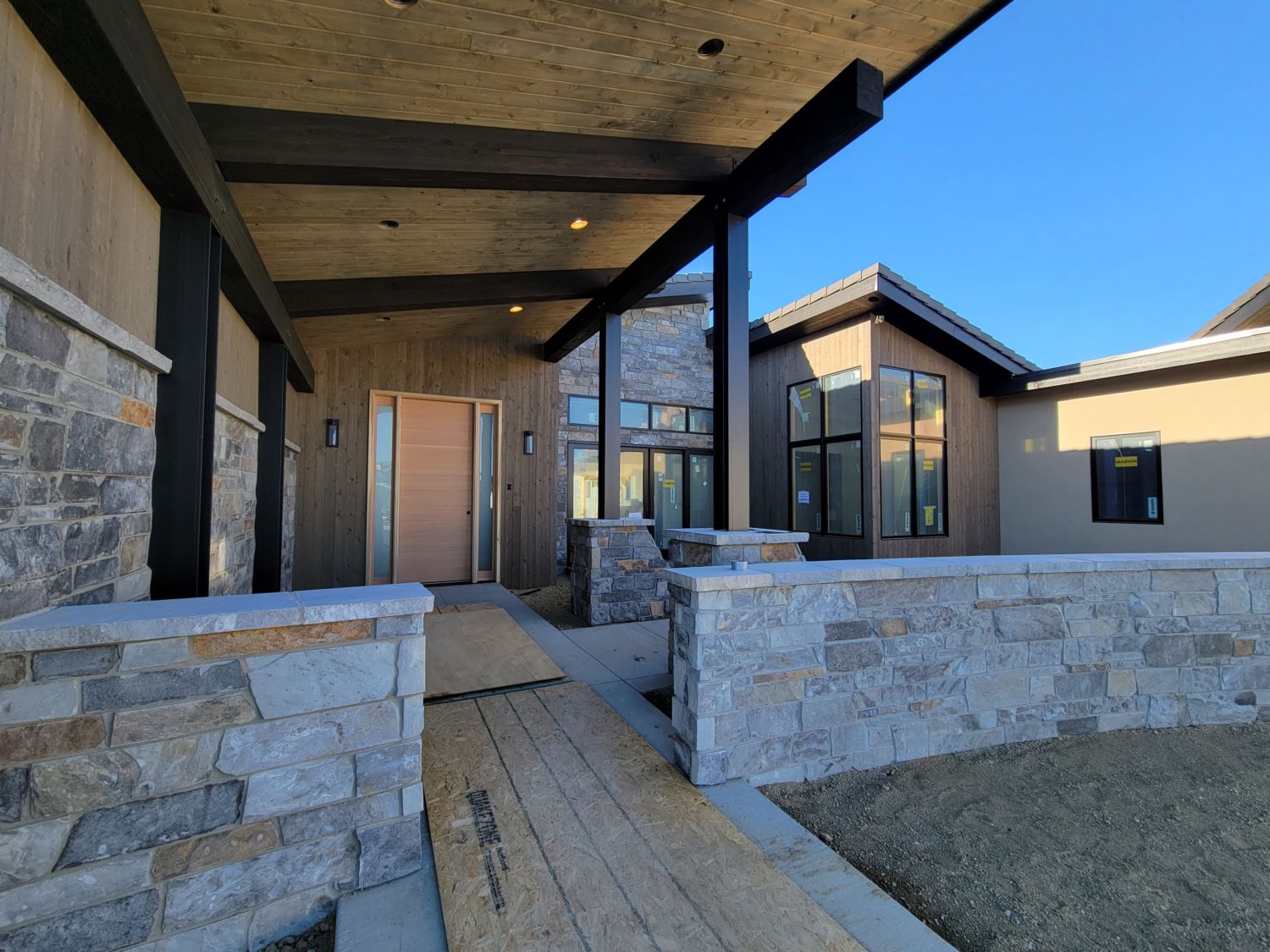
The front gallery will open to the semi-private courtyard.
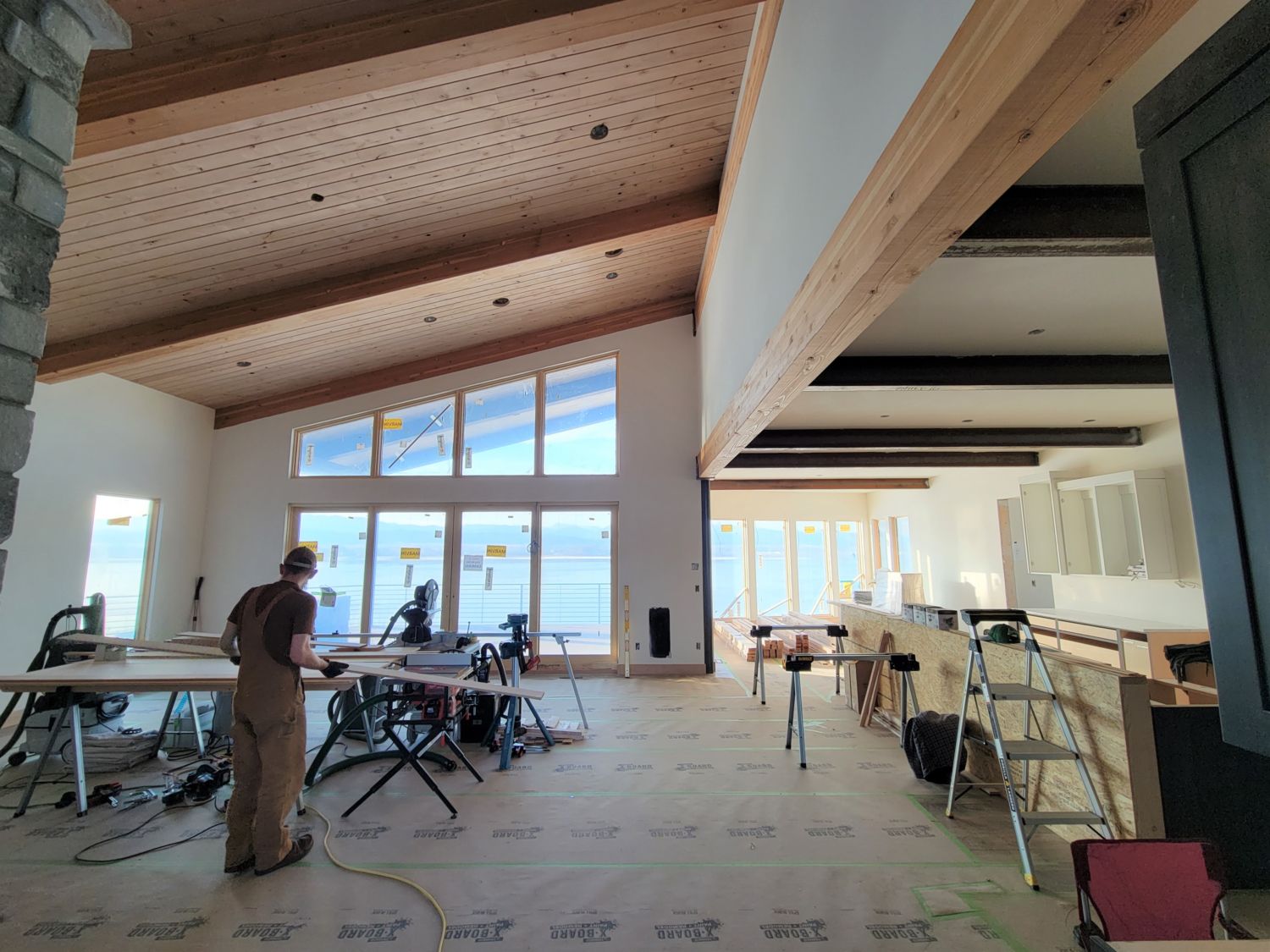
The great room and dining room will open to the back deck.
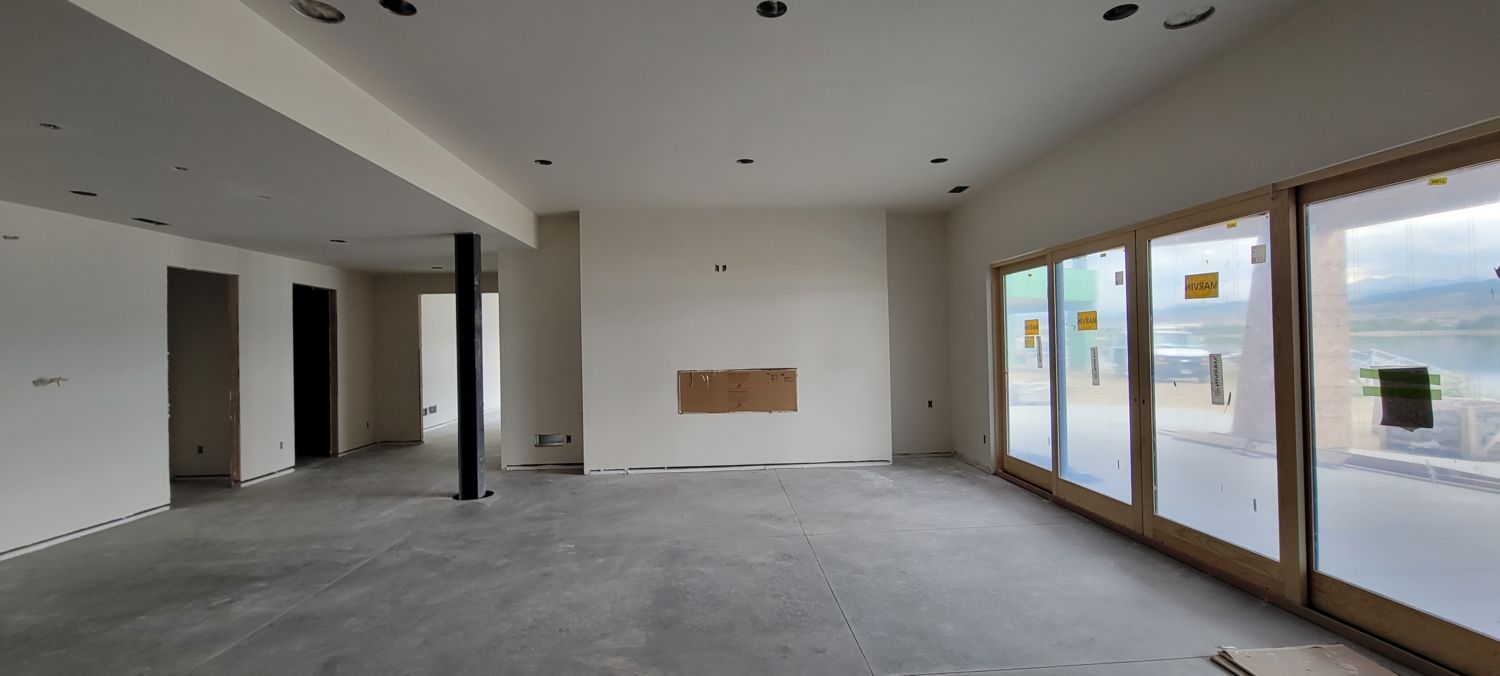
And the lower-level rec room will open to the walk-out patio.
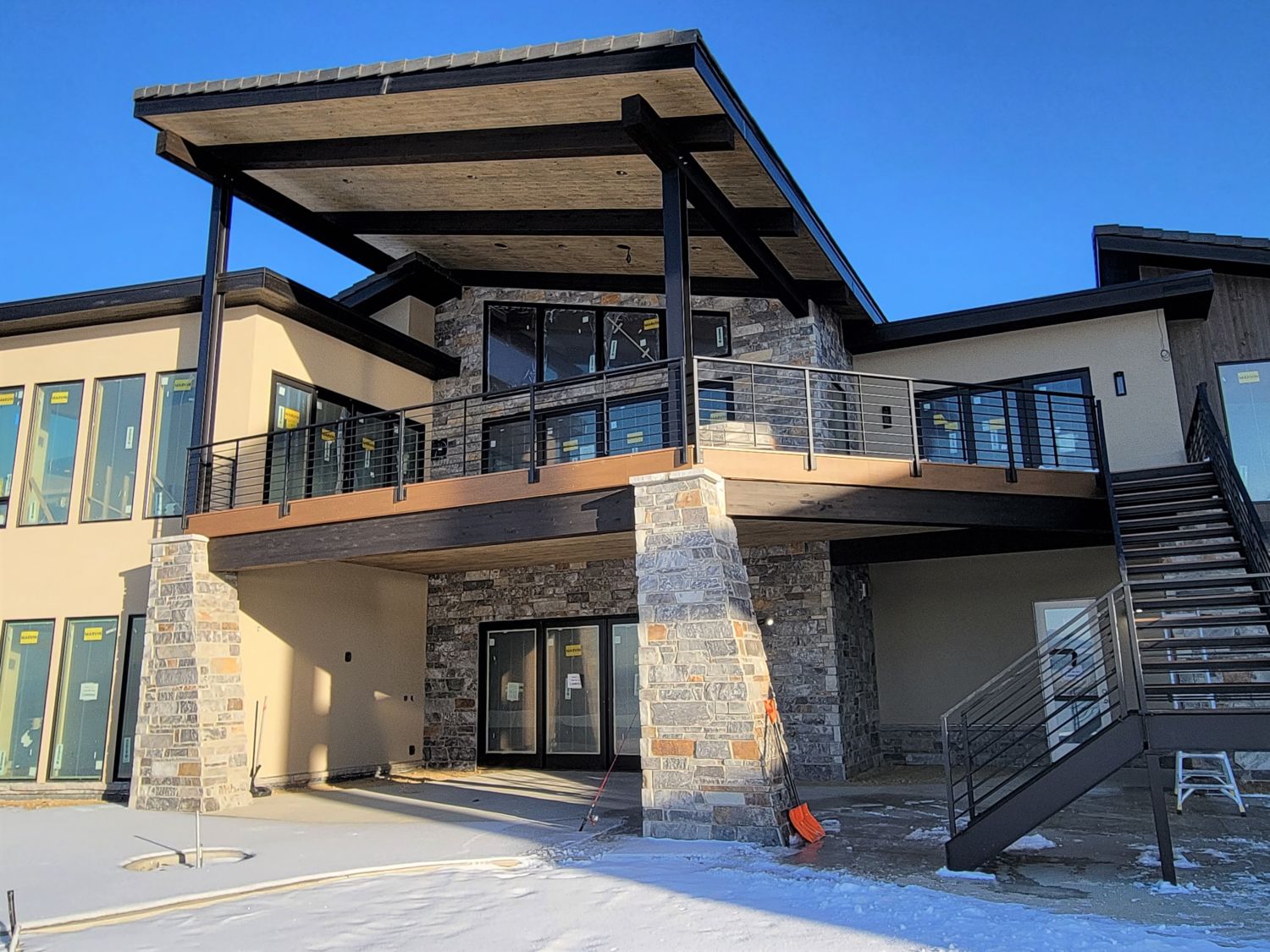
“We’ve incorporated some ‘rustic’ elements, while giving Scott and Juliette a clean, modern appeal,” says Kira.
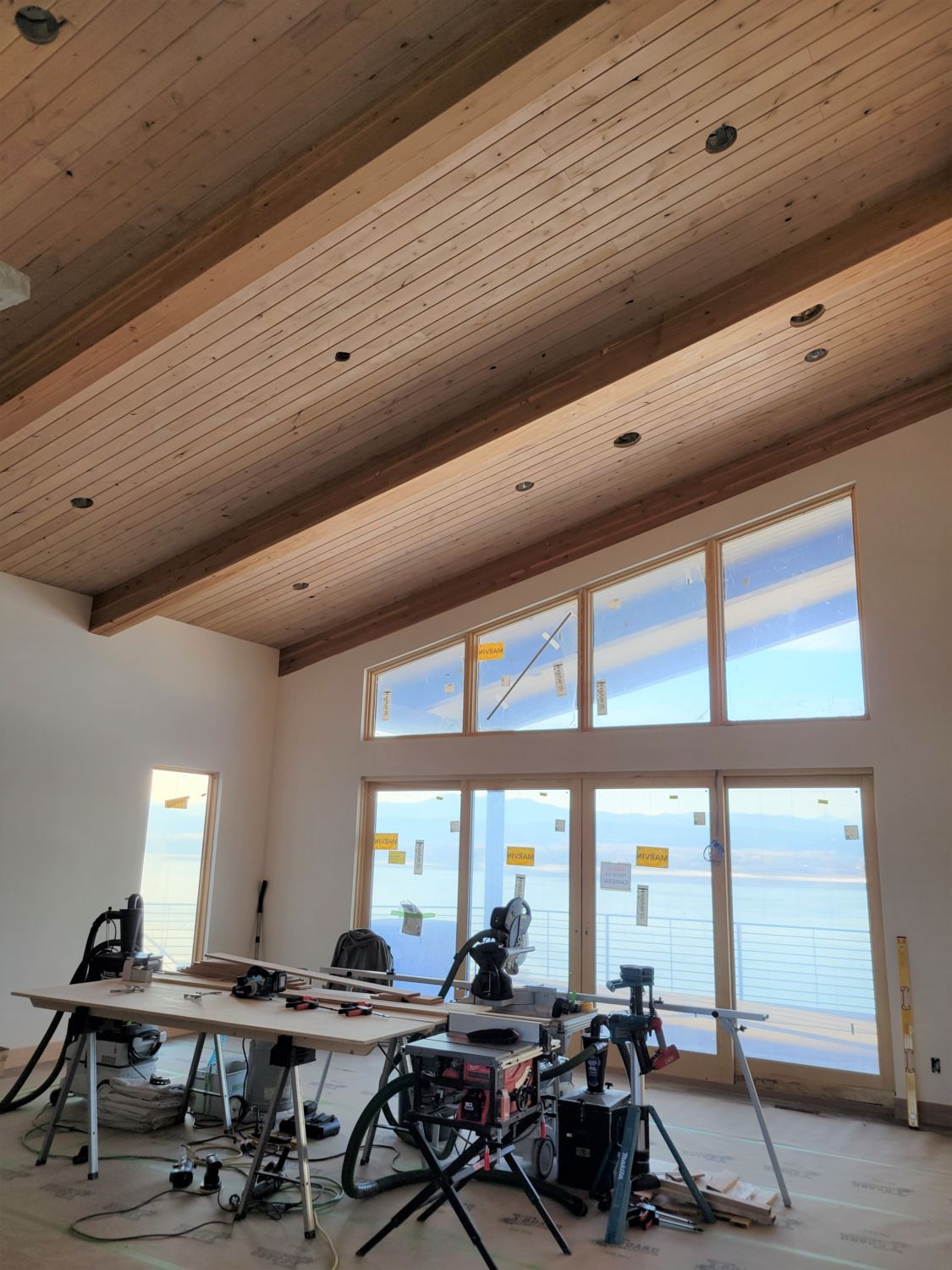
She points to knotty alder tongue-and-groove ceilings installed in long runs that begin at the front entry, carry all the way through the great room, and run outside again to cover the back deck.
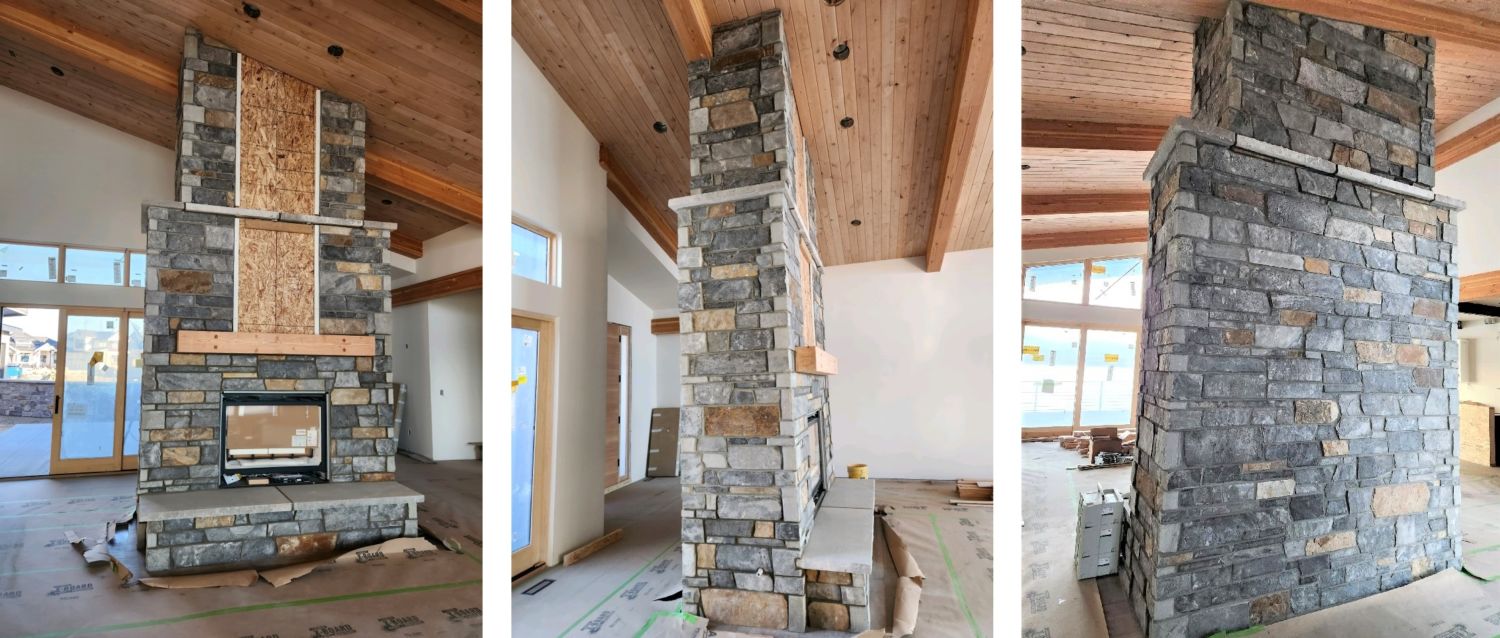
Other rustic elements include dry-stacked stone (see great room fireplace above) used in the interior and exterior …
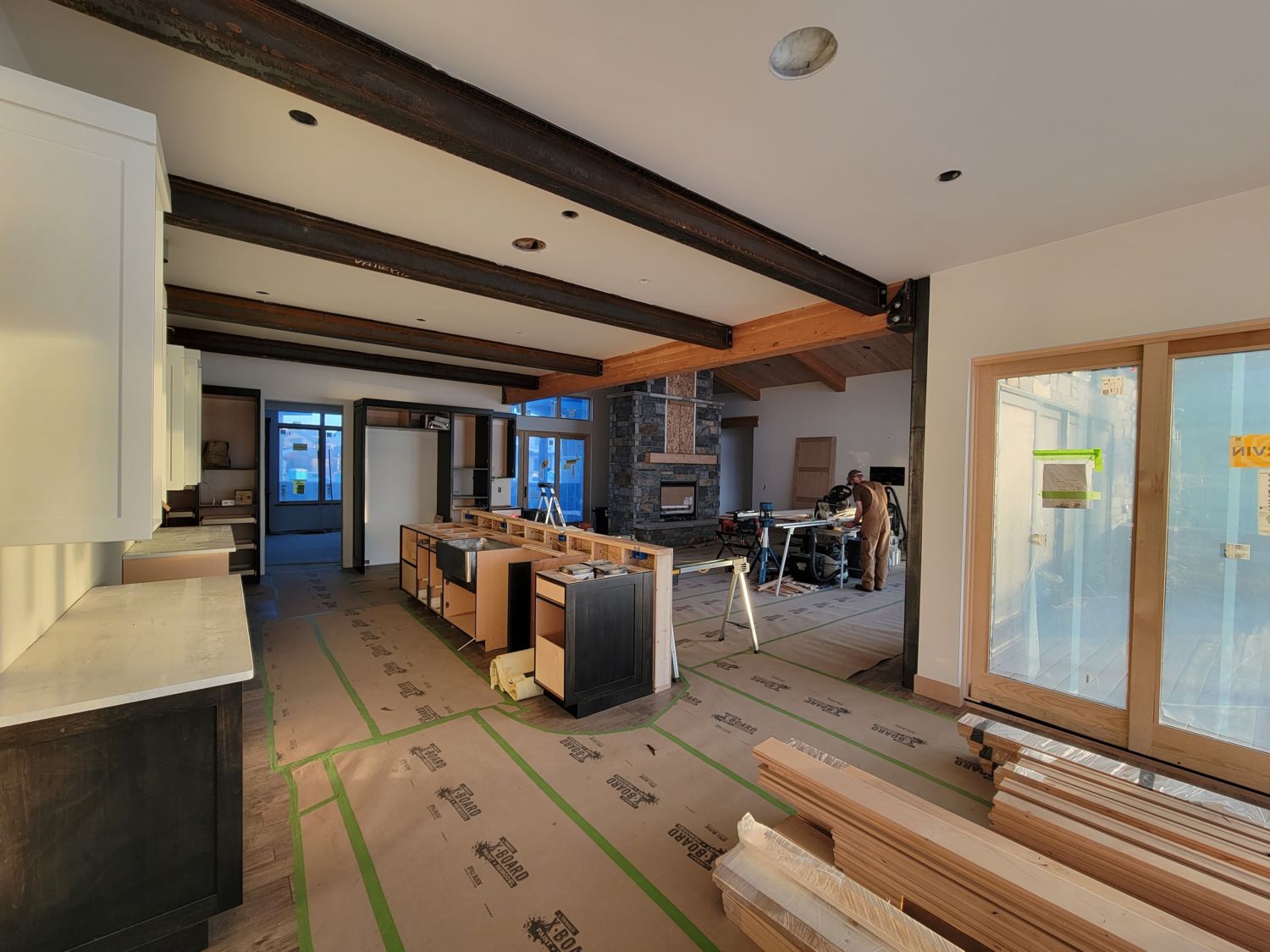
… exposed metal I-beams …
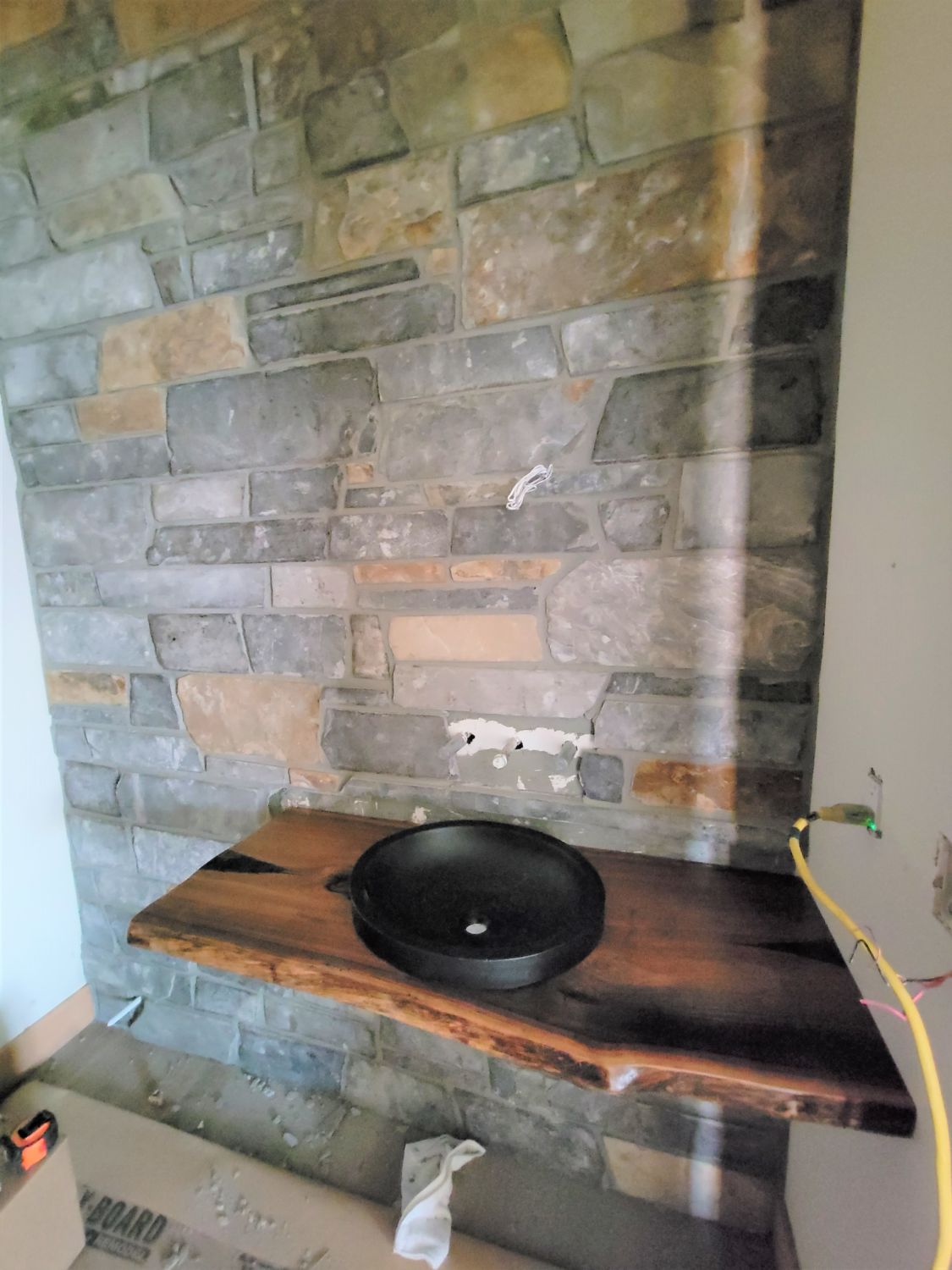
… and a handcrafted concrete sink, and floating live-edge walnut slab countertop, for the powder bathroom.
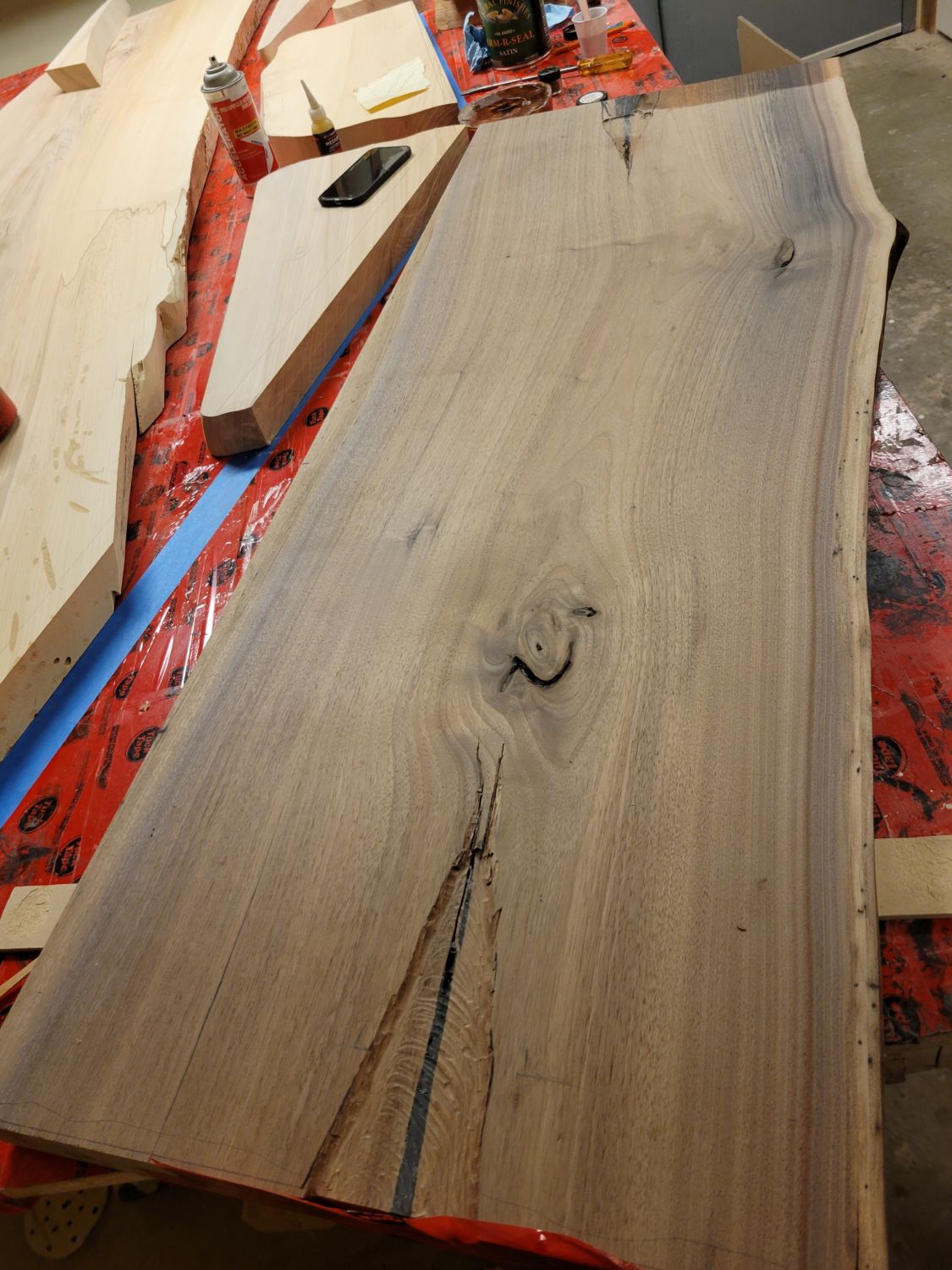
Kira met with Baldwin Hardwoods to customize Scott and Juliette’s live-edge walnut countertop with black and metallic epoxy resin inlays.
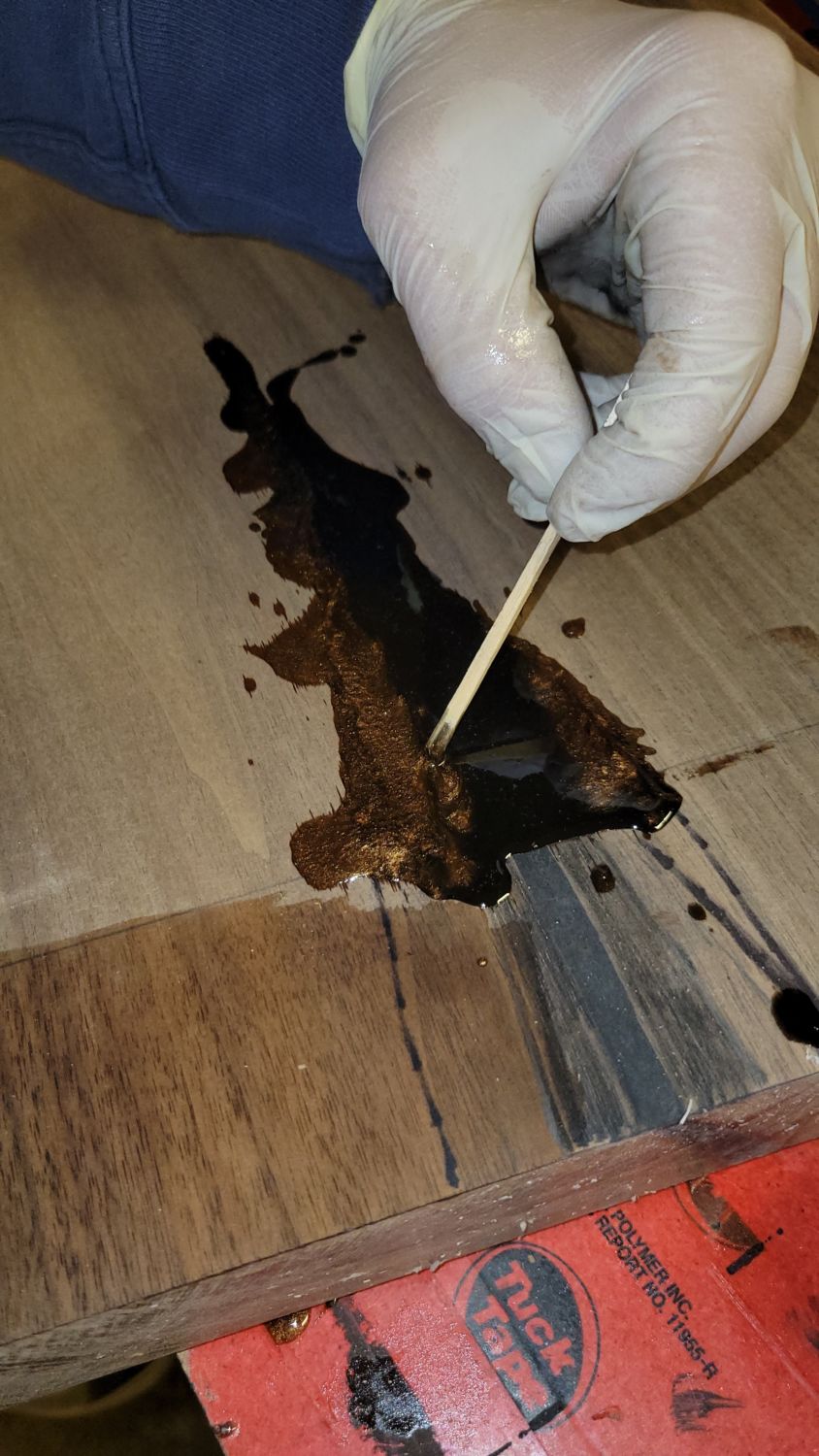
“Every countertop by Baldwin Hardwoods is handcrafted and one of a kind,” Kira says. “We wanted to incorporate a black and metallic epoxy detail to tie in the matte black plumbing fixtures and the warm metallic tones of the light fixtures. It’s a careful and methodical process to get it just right.”
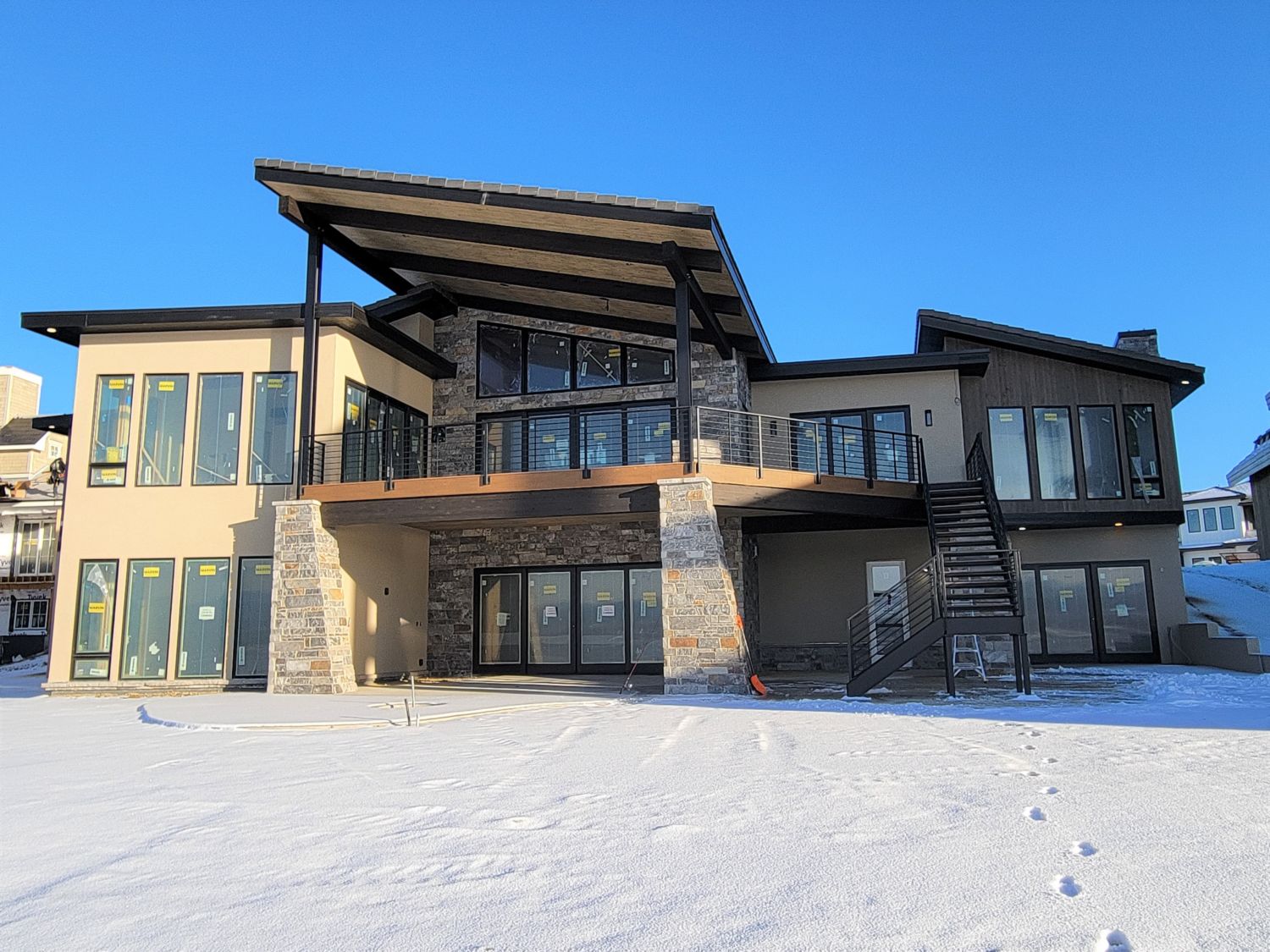
“The word ‘grand’ comes to mind,” says Kira when describing Scott and Juliette’s take on mountain modern design. “They wanted things to feel open, big and exciting. Lighting fixtures had to be more than just functional. Each fixture, and every living space in their home, had to have some type of wow-factor.”
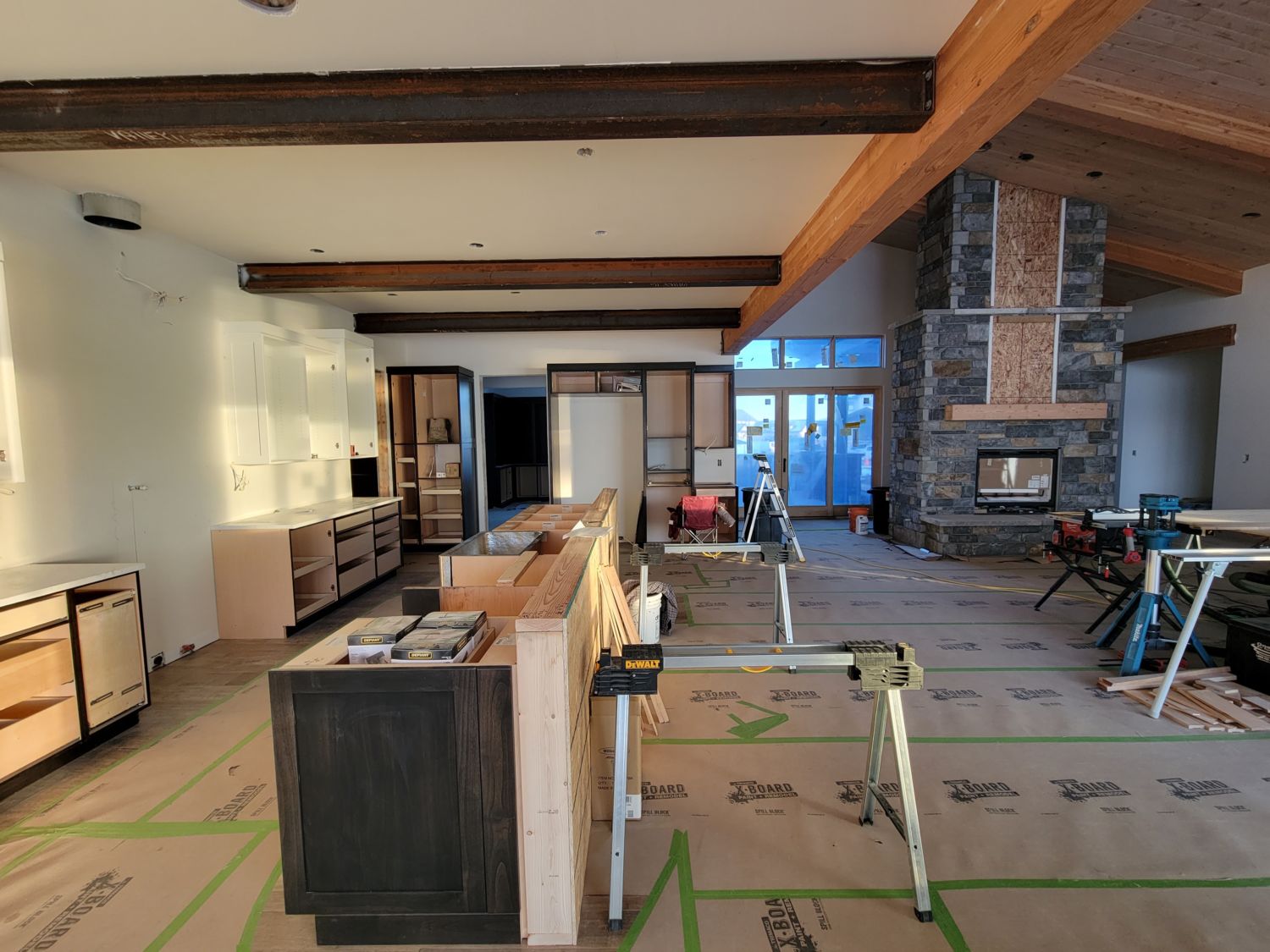
“The glass, the steel, the grand ceilings, the vaults, the fireplace with floor-to-ceiling stone …” Scott says, running through a partial list of favorite design elements that make their new home feel like their favorite mountain getaway. “That’s what Juliette and I love.”
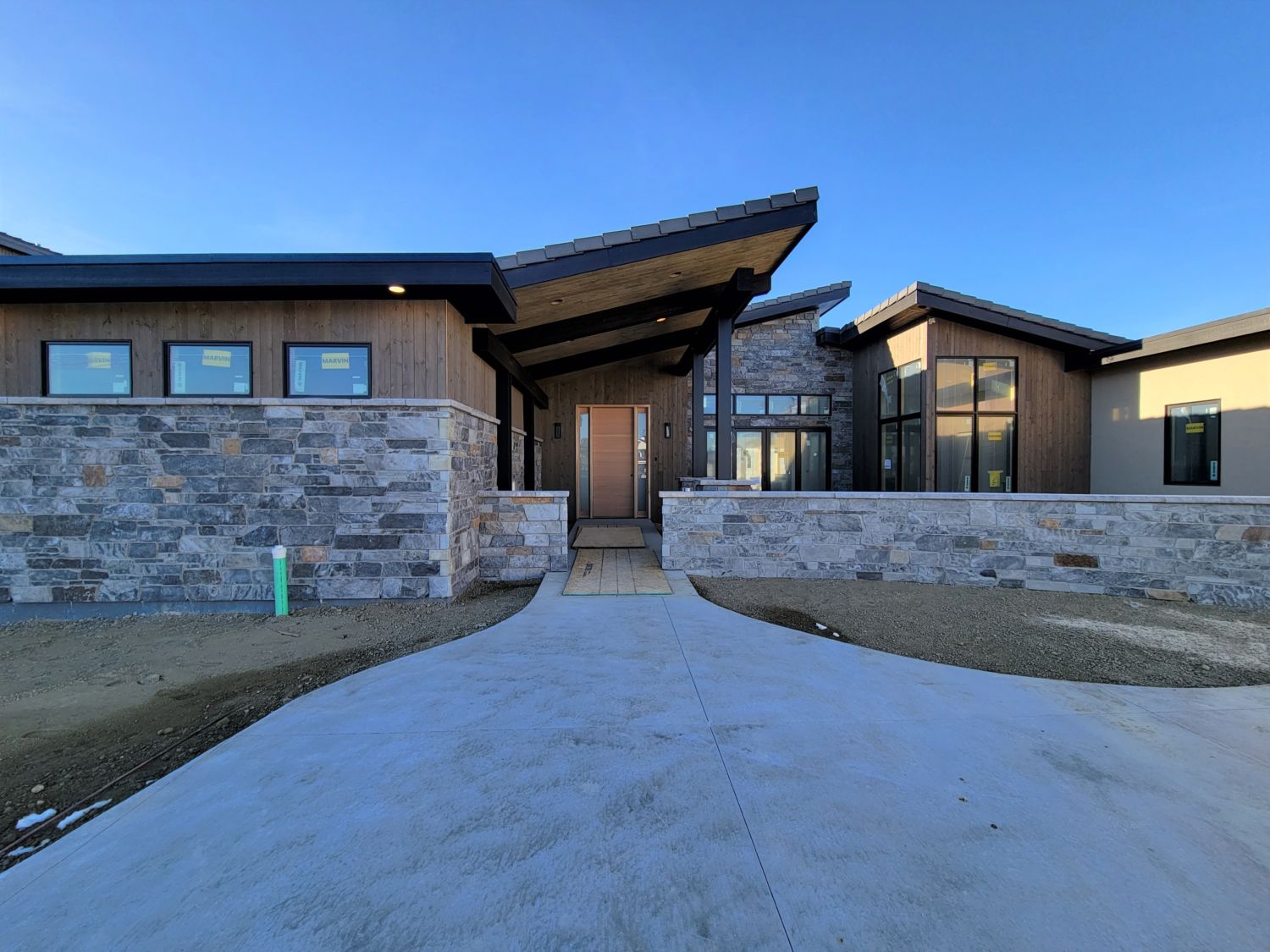
More Progress Photos
The exterior stone, stucco, ghost wood siding, slate roofing and outdoor lighting are complete.
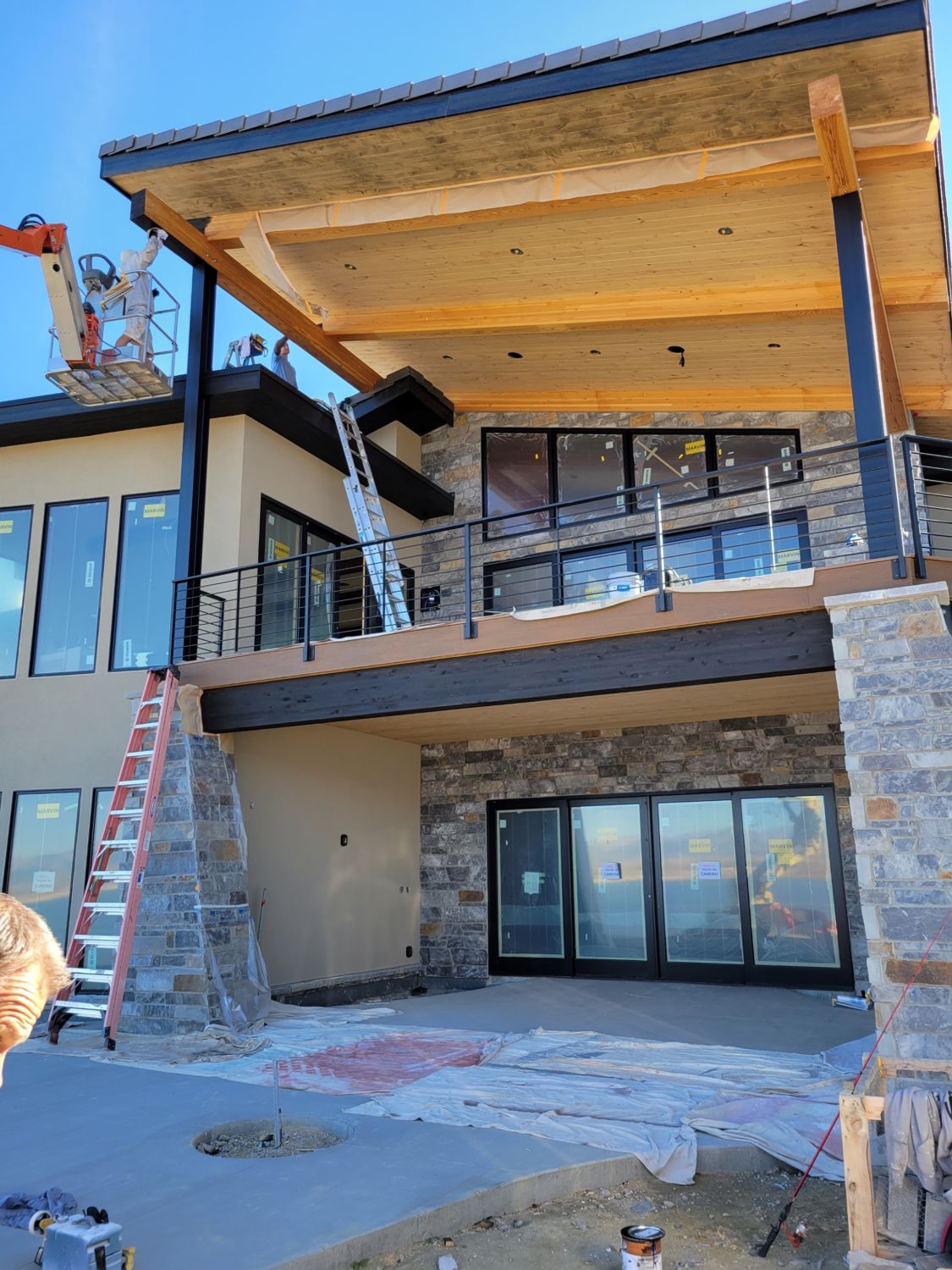
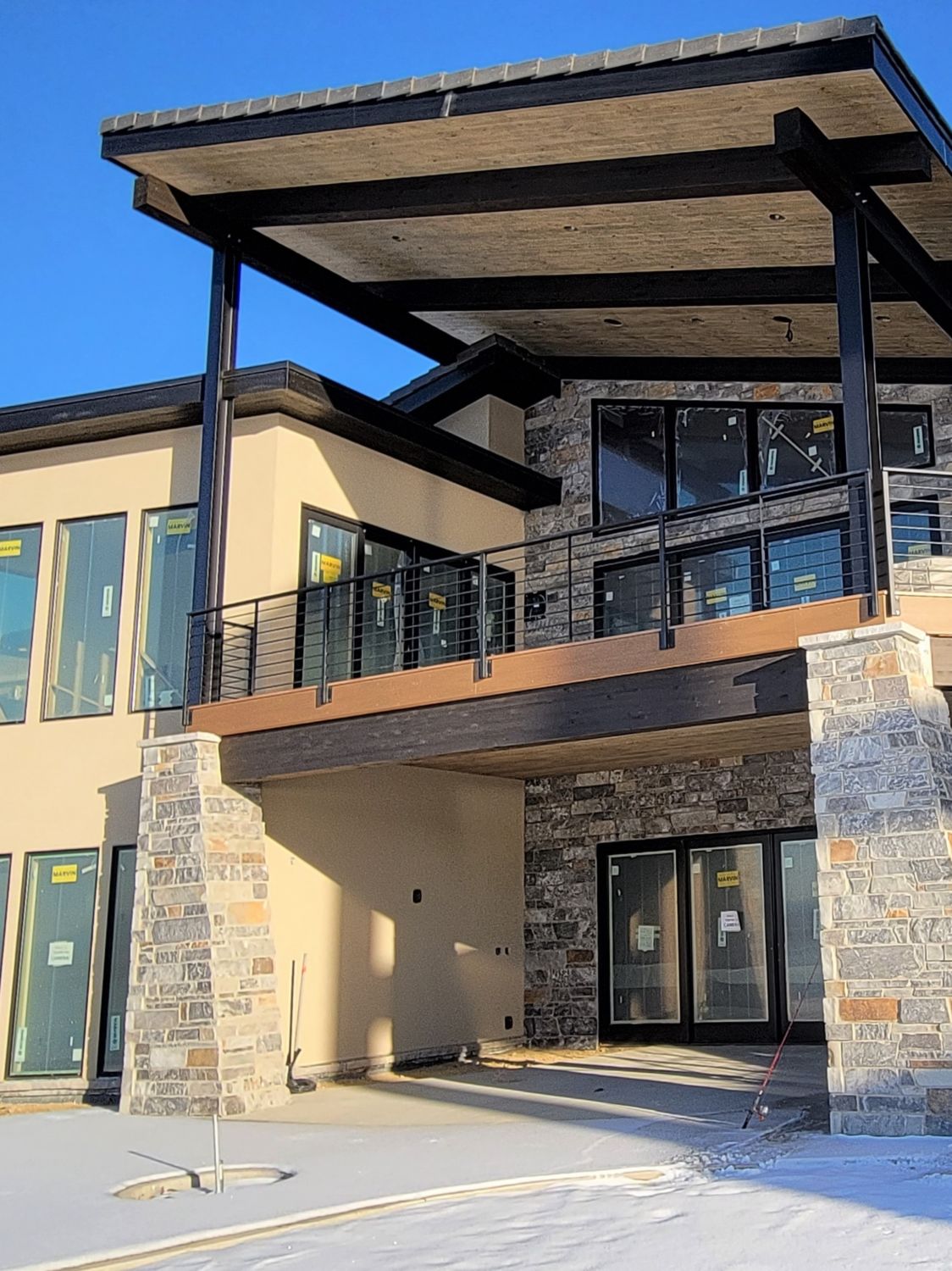
Our painters masked off timbers and applied exterior stain.
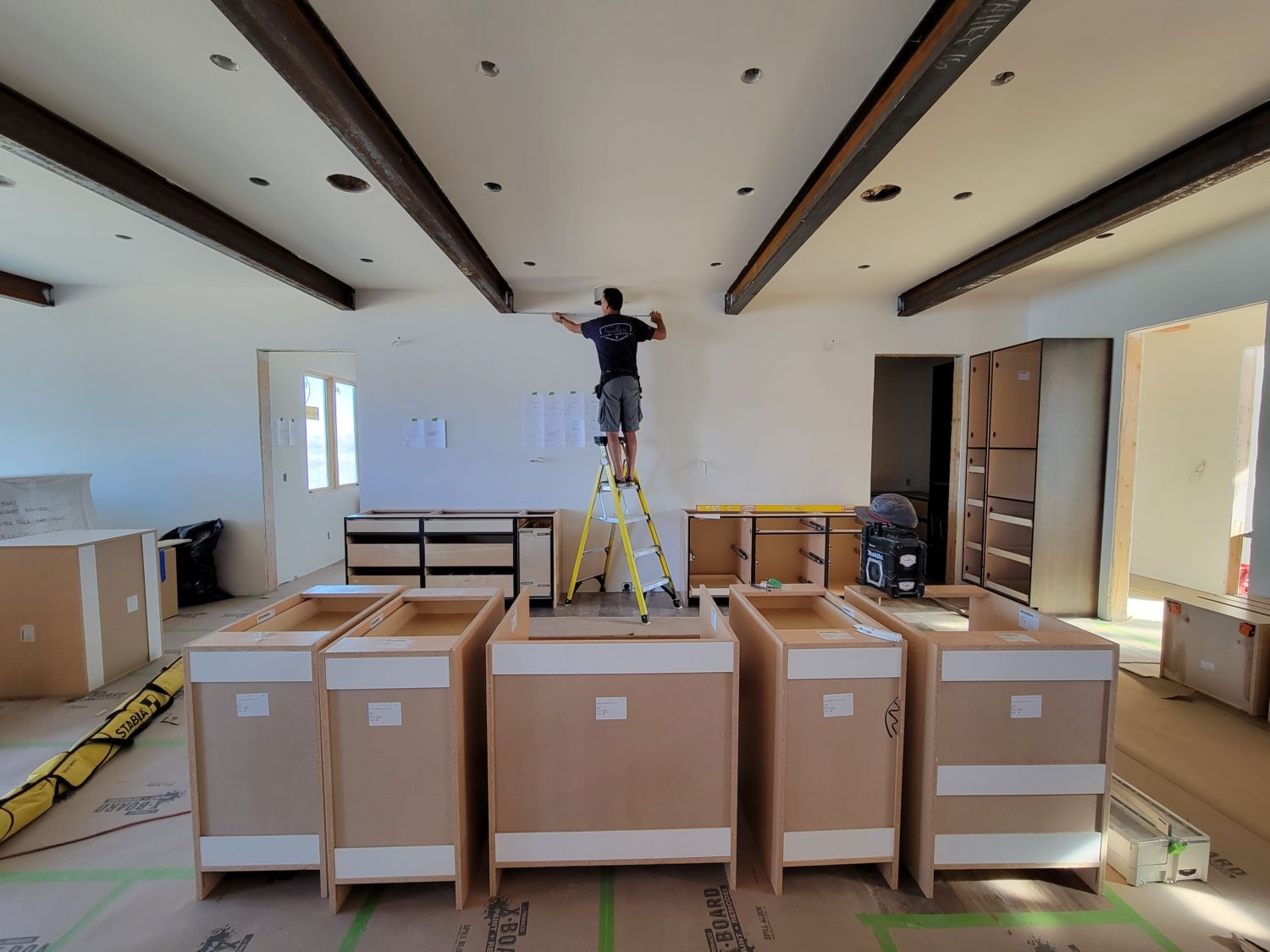
Inside, carpenters are hard at work installing cabinets and all finish trim (thanks, Sailer Carpentry!).
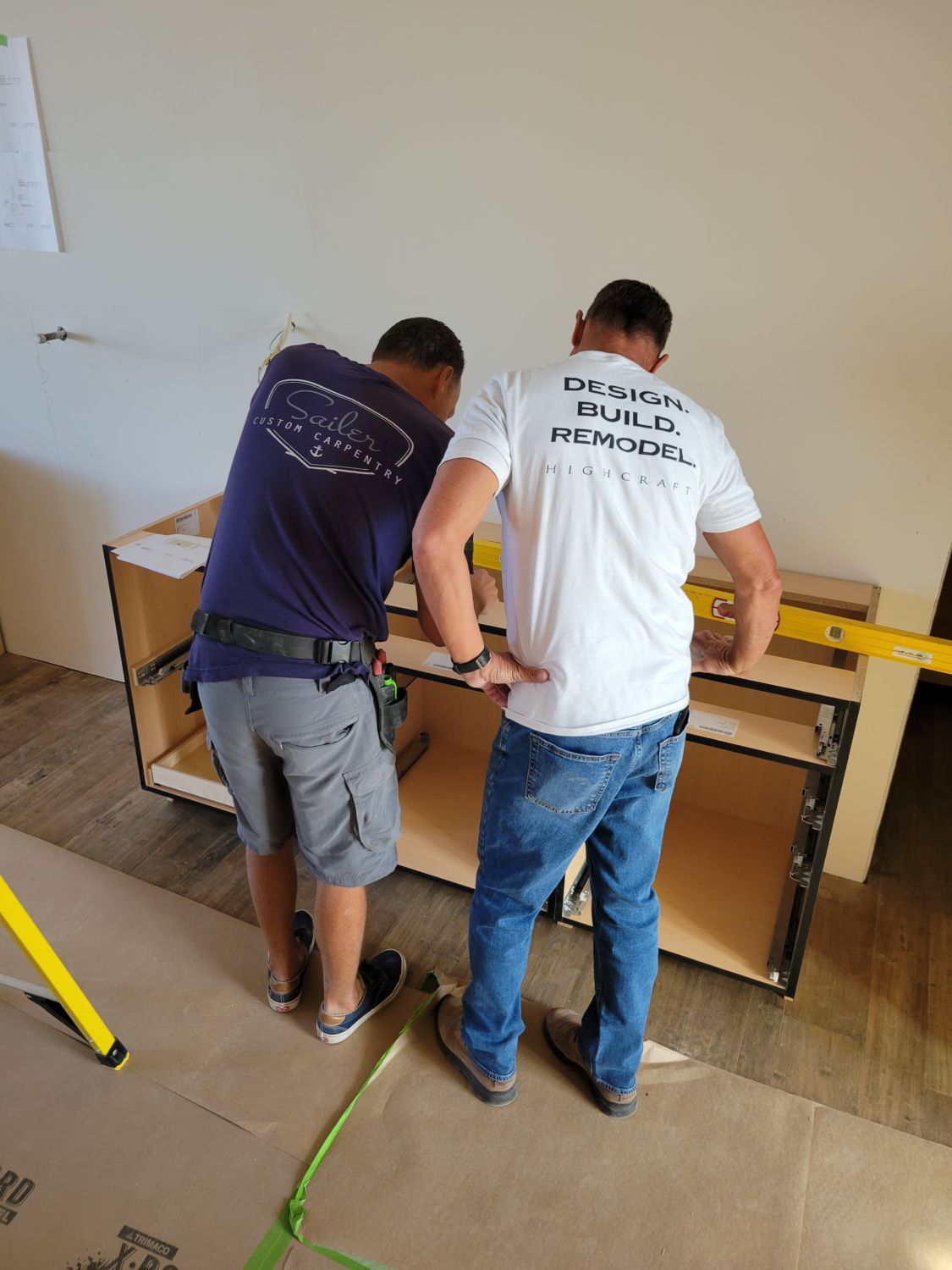
Countertops are being templated …
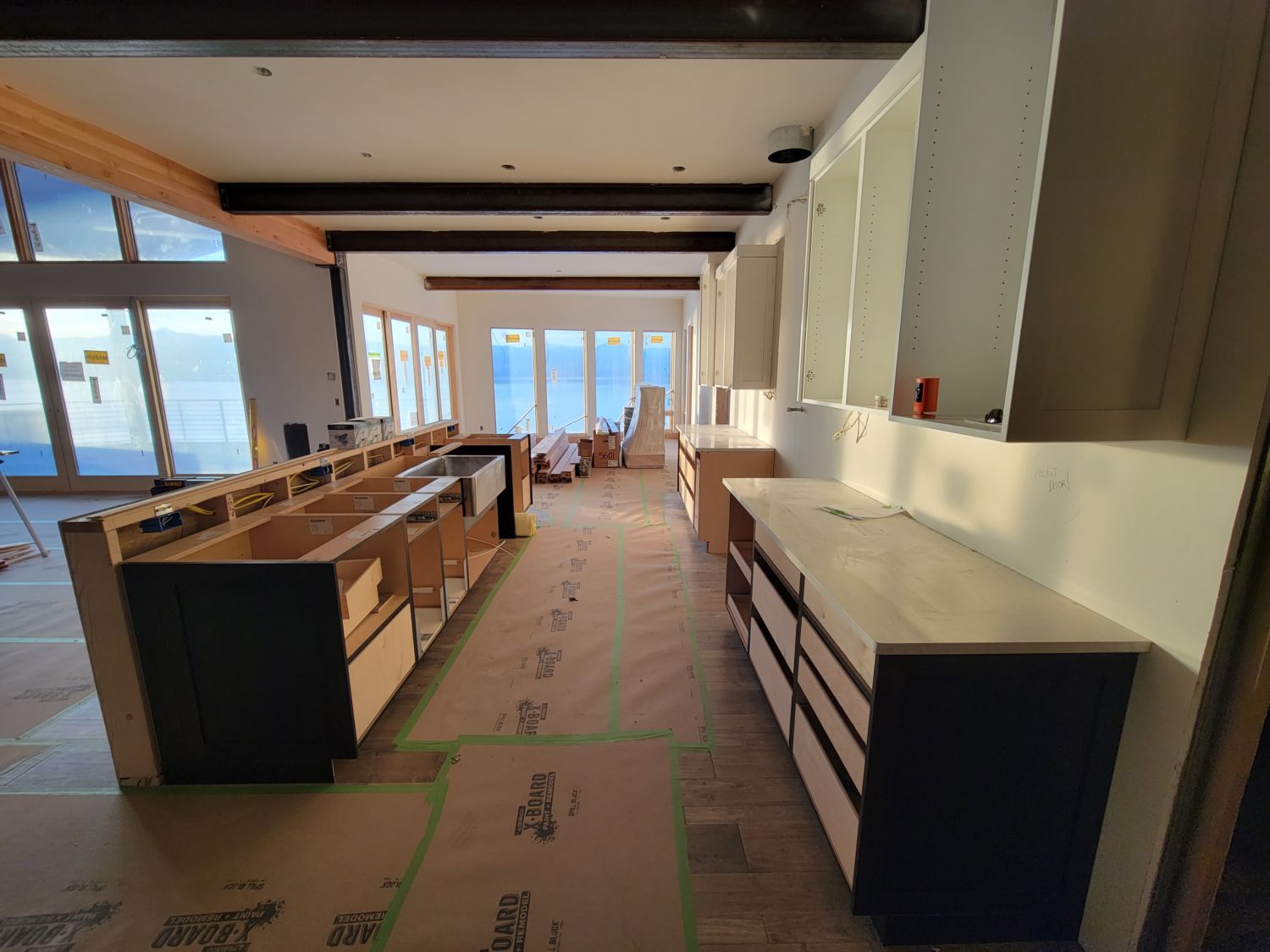
… and coordinated with cabinet installation.
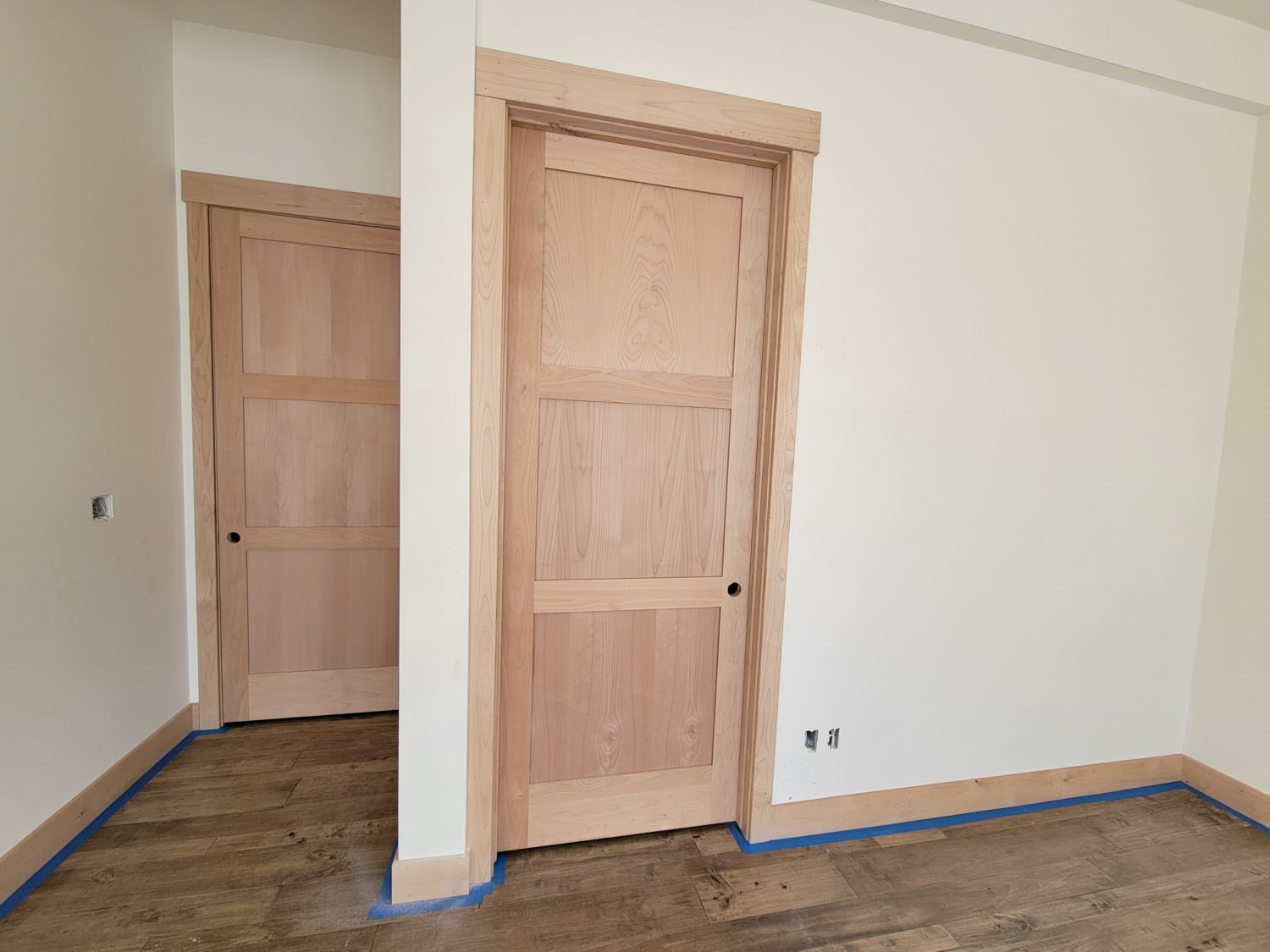
Throughout the home, base and case trim and three-panel Shaker doors are going in.
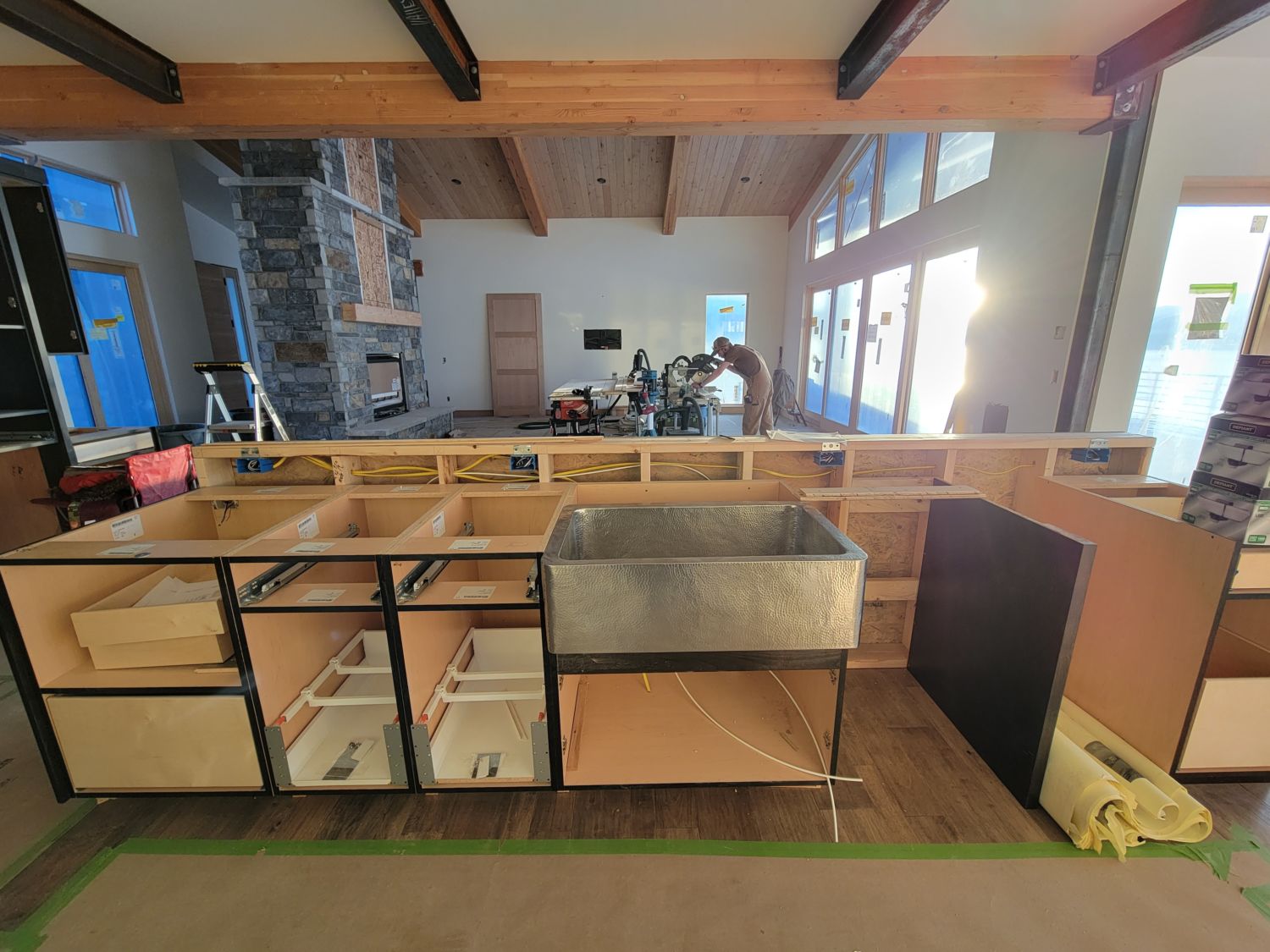
The hammered-finish stainless steel farmhouse sink will be a gorgeous focal point on the kitchen island.
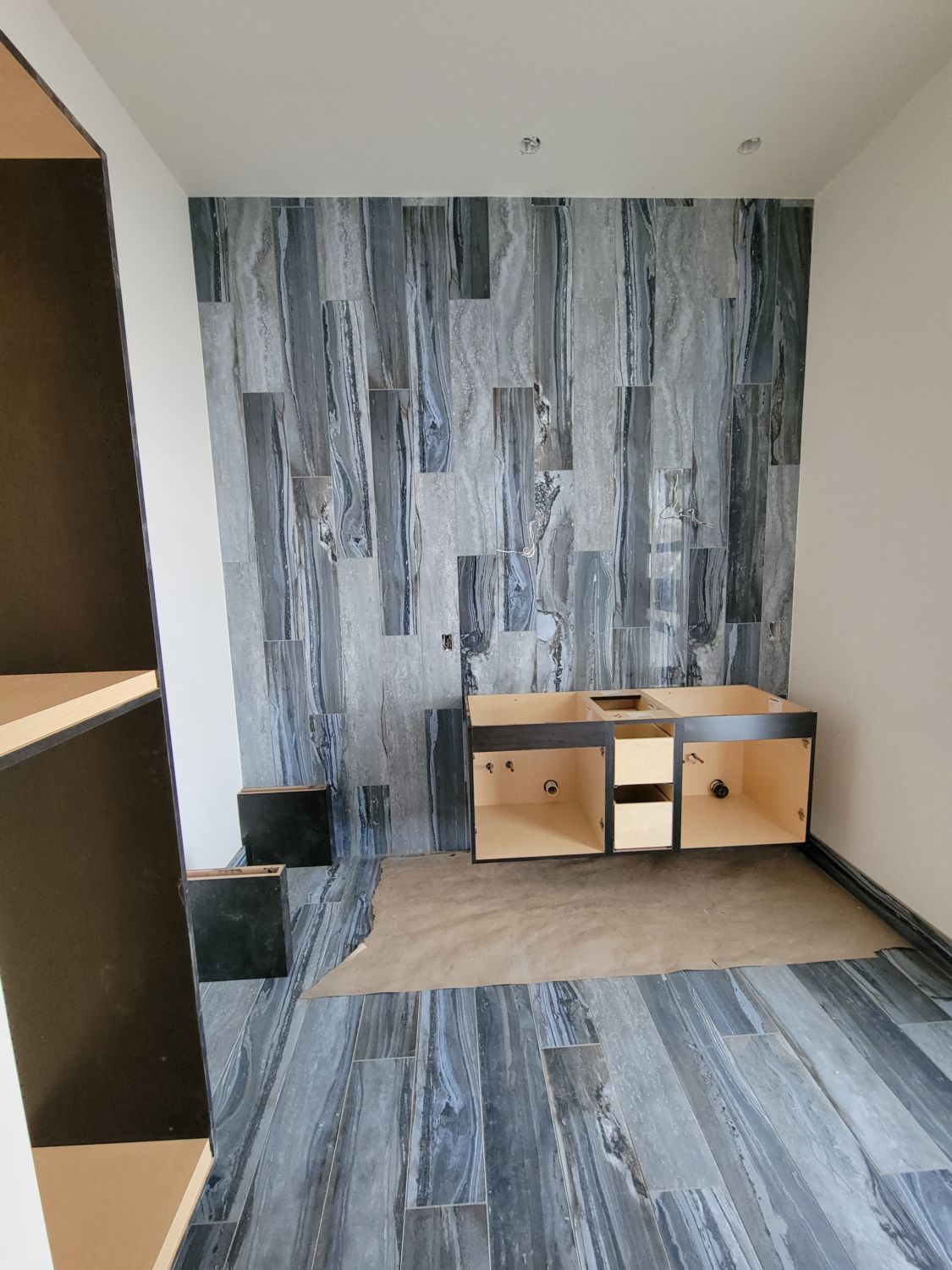
Tile is well underway on both levels of the home, including the cabana bathroom’s 8-inch by 47-inch floor and wall tile in the color Lagoon.
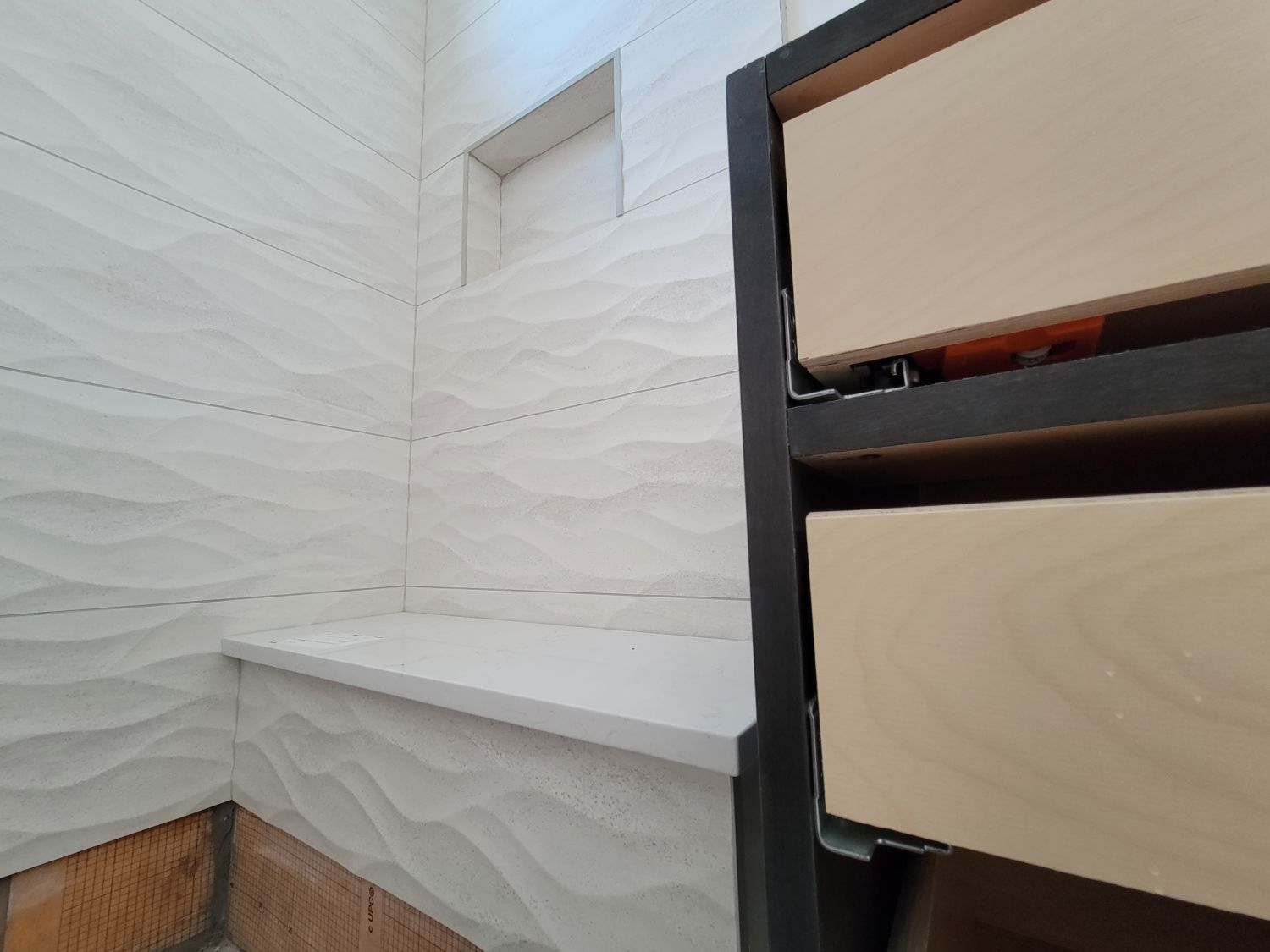
This three-dimensional tile adds texture in the guest bathroom shower.
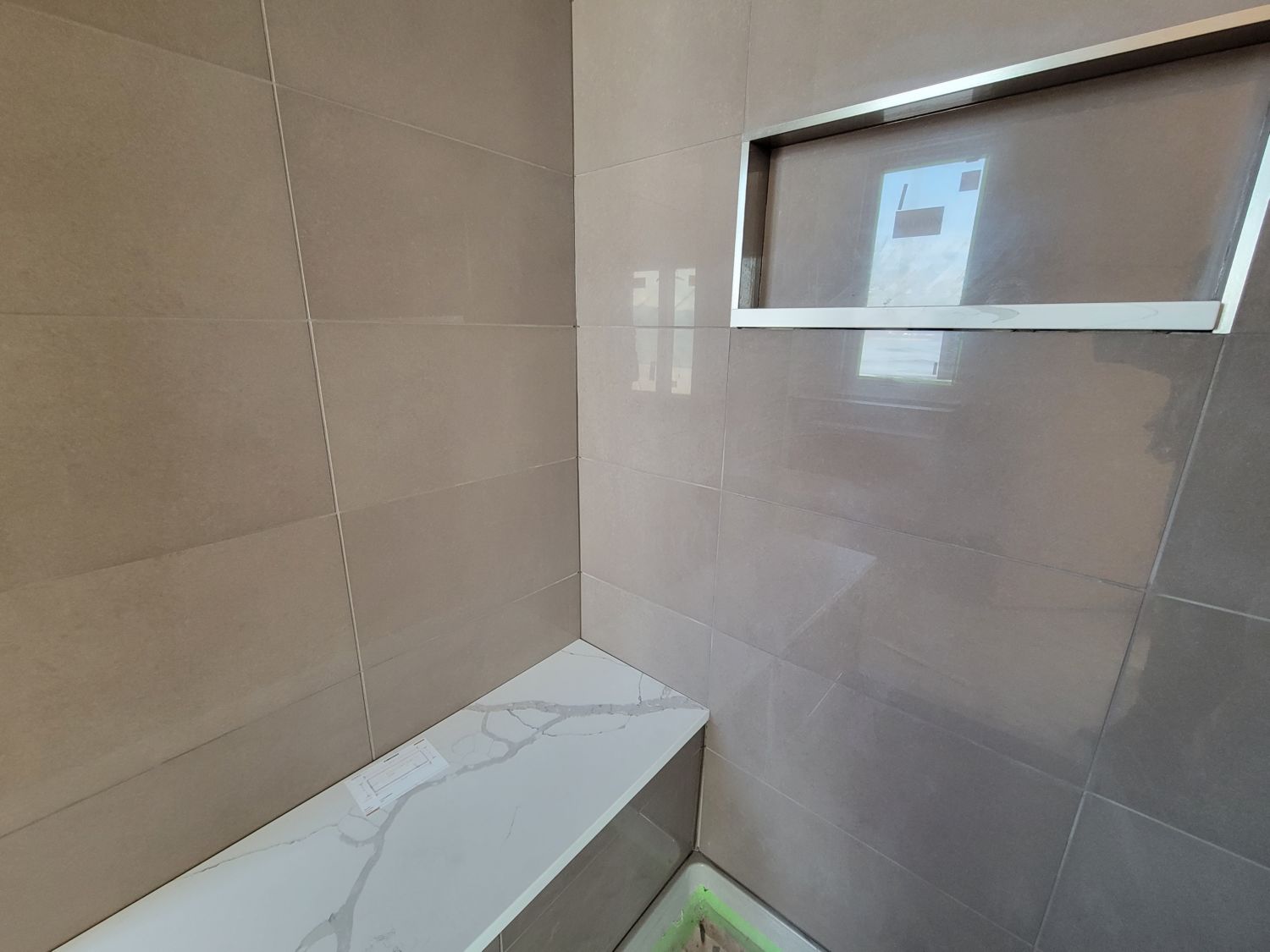
Another guest bathroom has a 12-inch by 24-inch glossy tile in Dove.
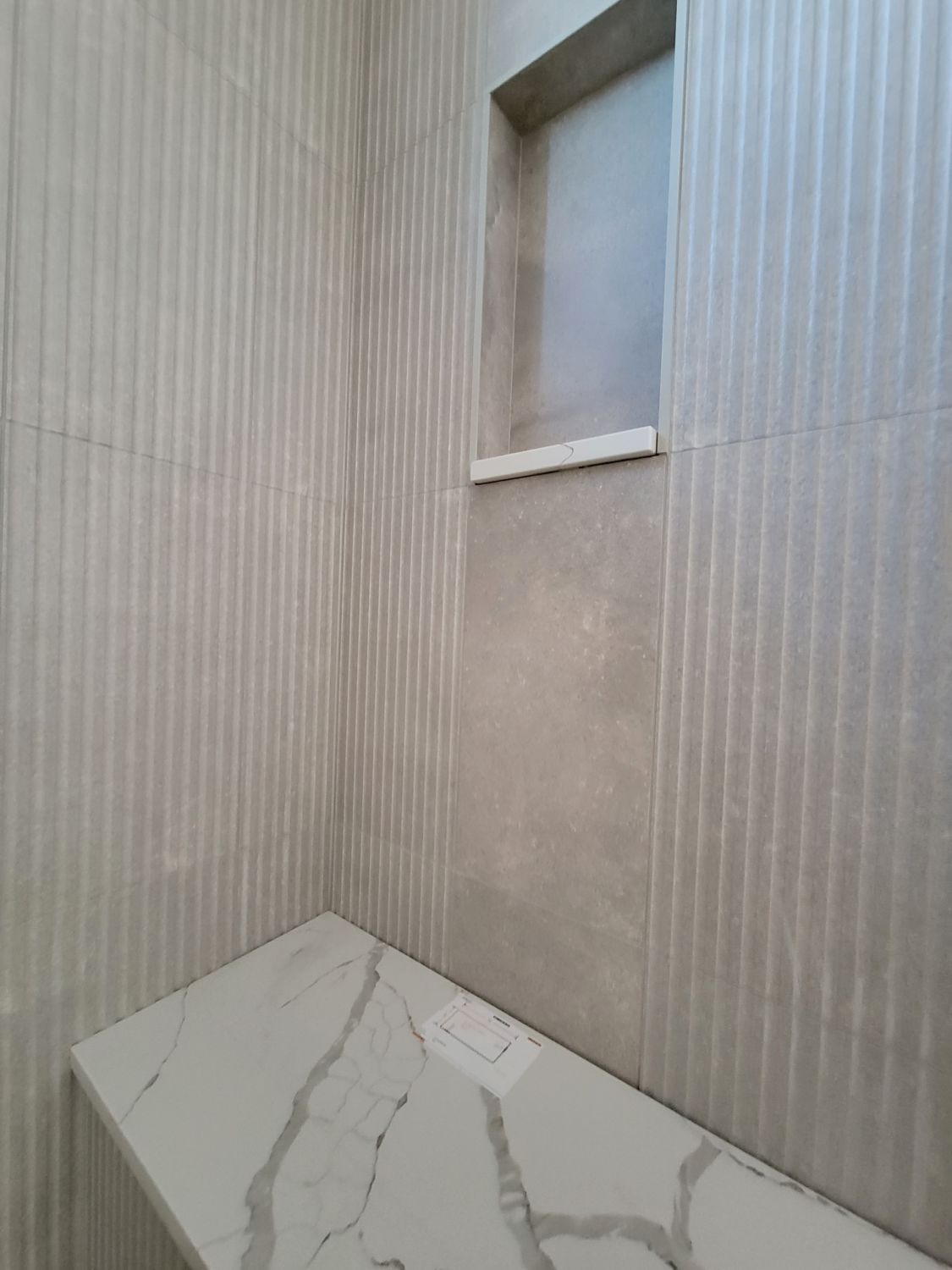
And in the bunk room’s bathroom shower, is a 12-inch by 24-inch grooved quartz tile in Pearl Gray.
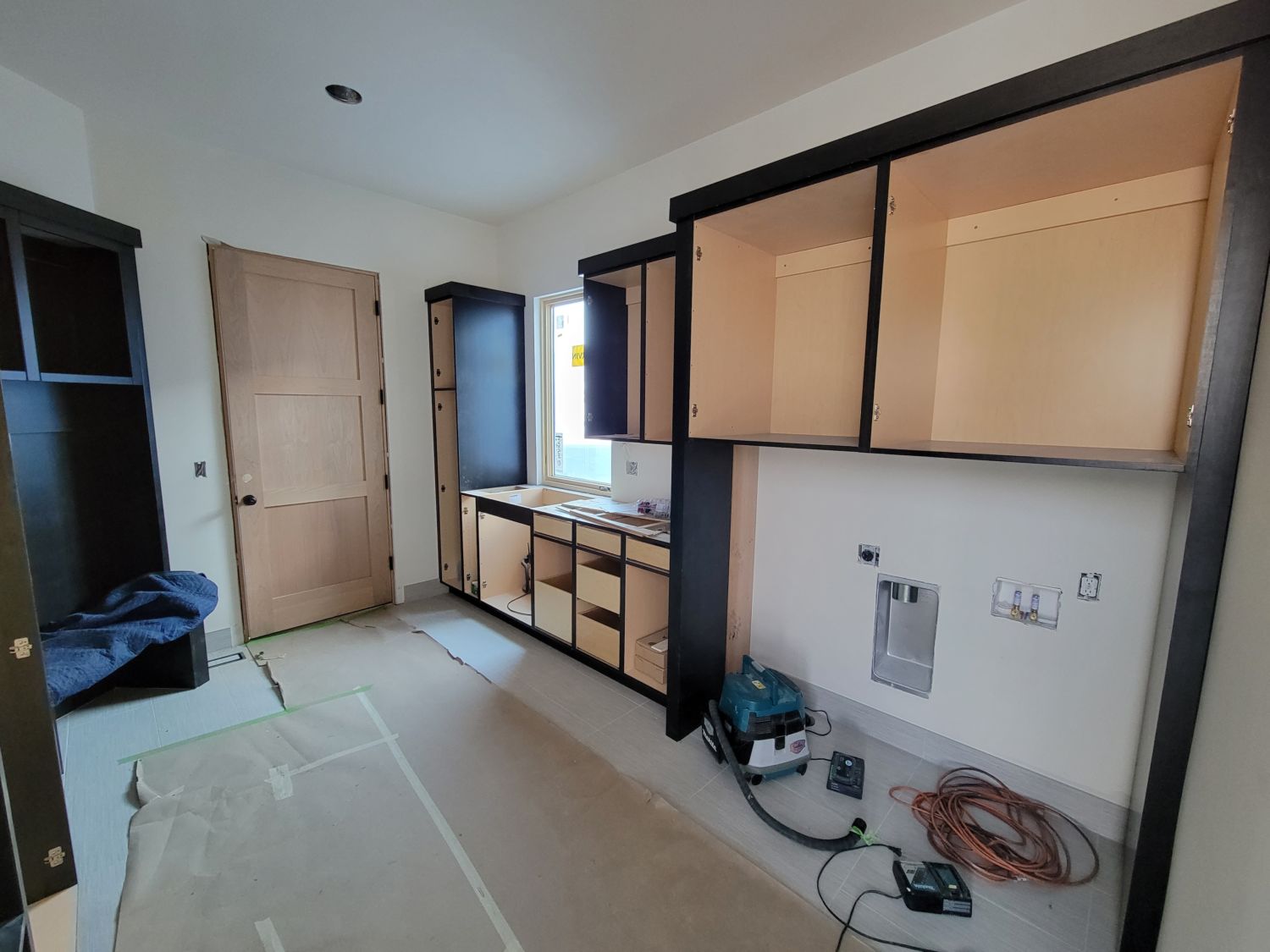
The combination laundry and mudroom is coming together.
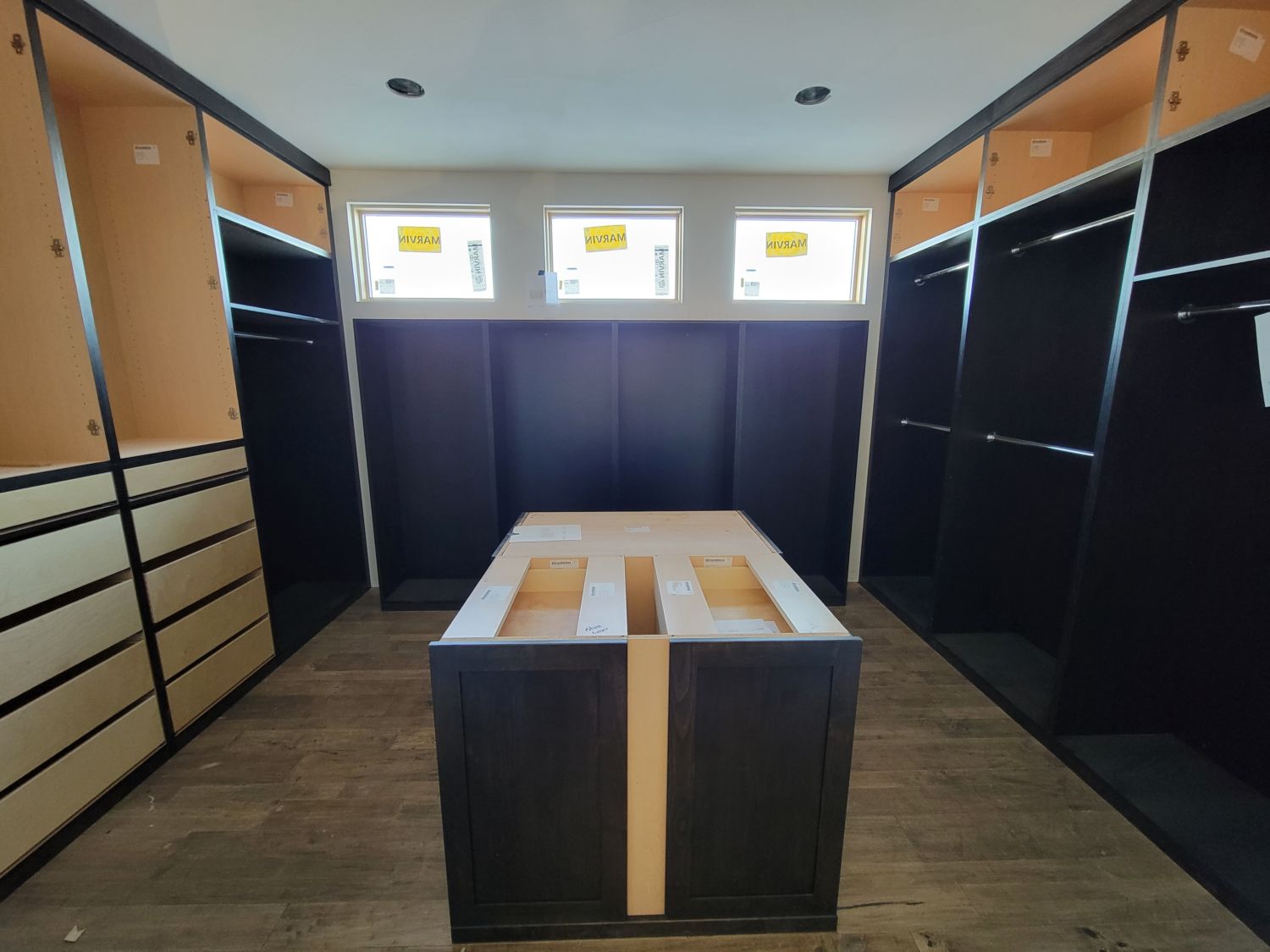
Scott and Juliette’s walk-in closet in the master suite will have plenty of storage.
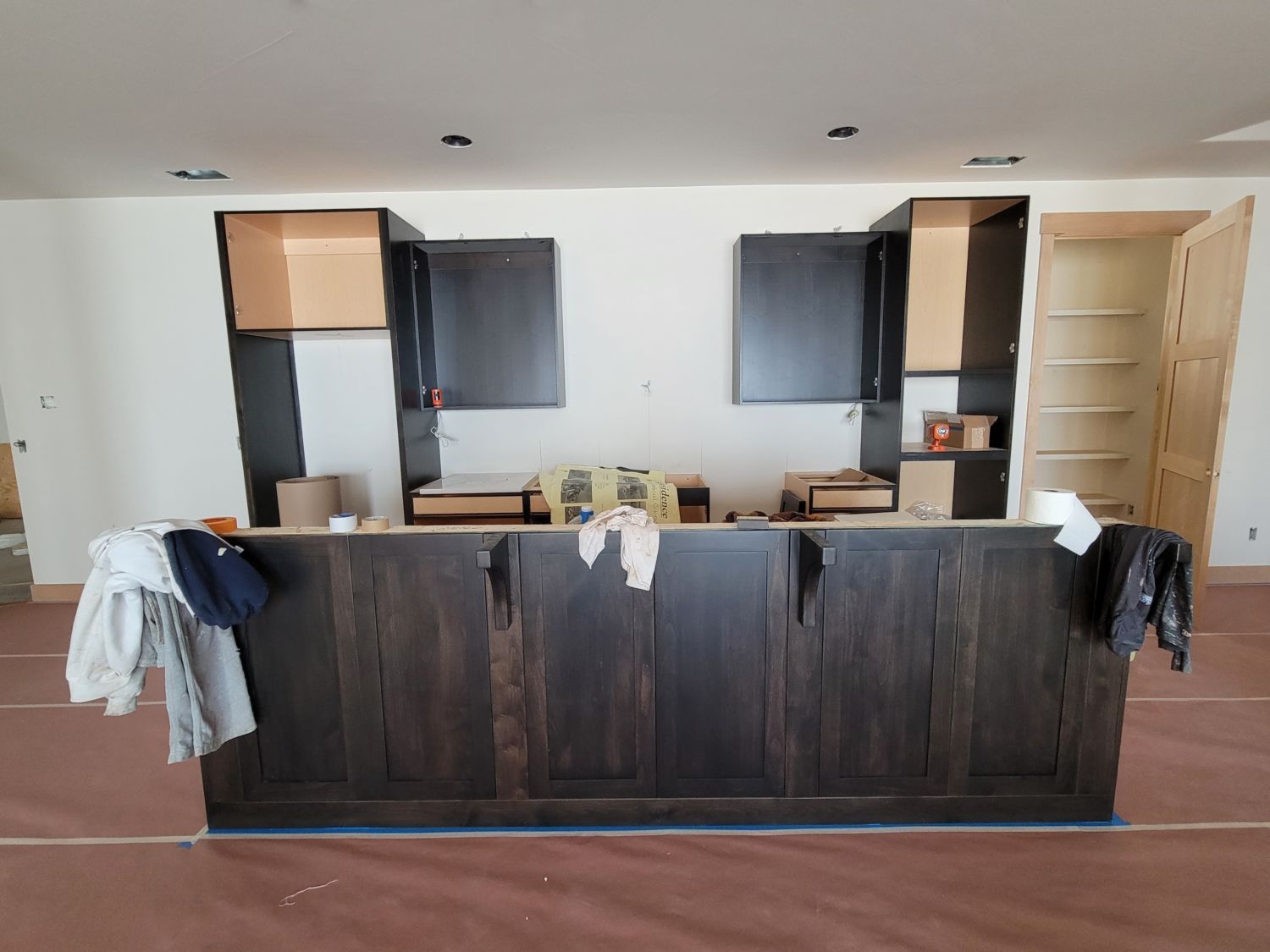
In the lower level, the wet bar cabinetry is stained a rich black walnut.
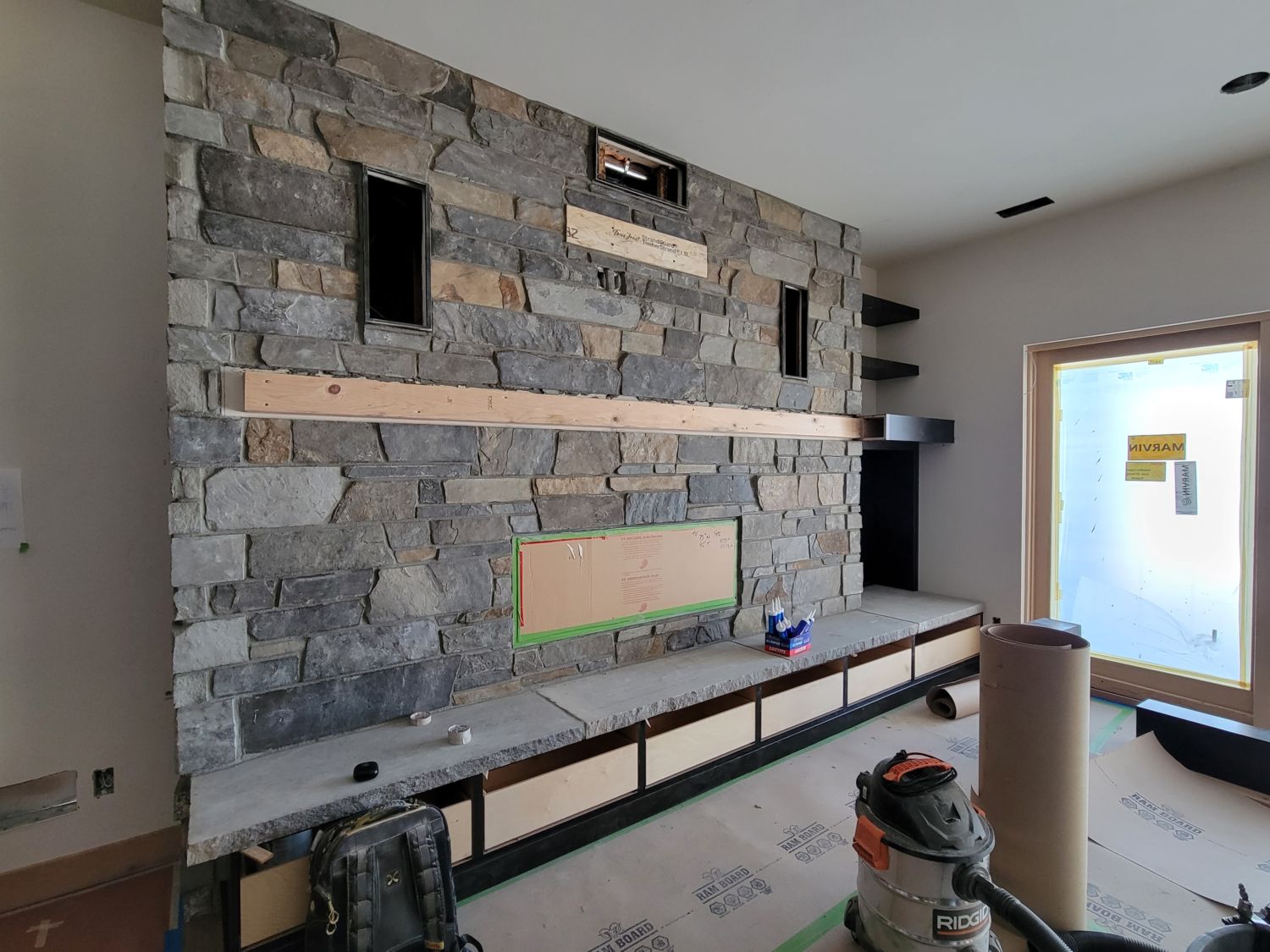
And the rec room fireplace with custom storage drawers is ready for drawer fronts and the mantel.
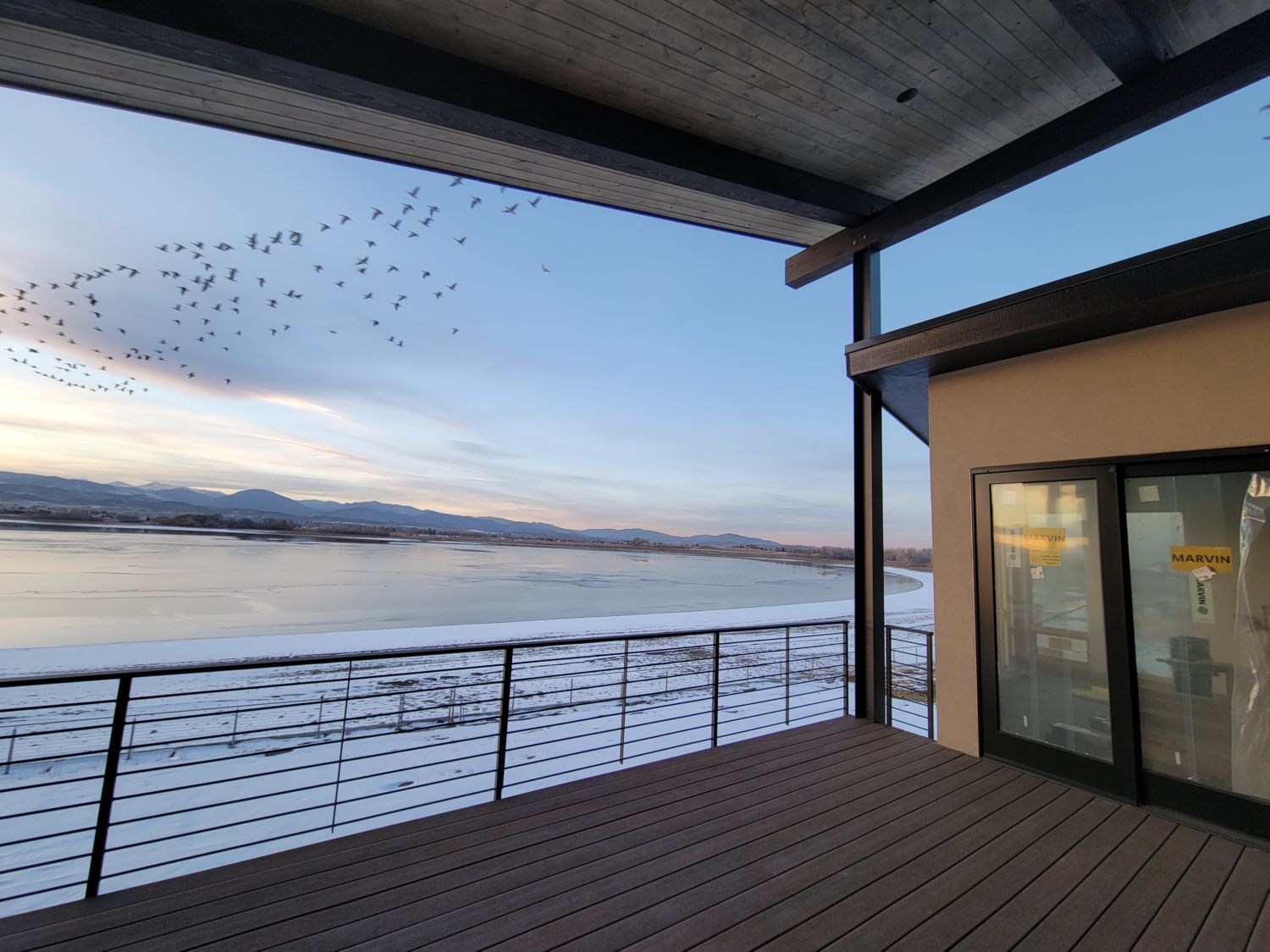
Up next: our team will finish tile and countertop installation, and will build out the custom bunk room in the lower level! Stay tuned to this blog series as we follow the home’s transformation.
Whether you build new construction, or remodel what you have, HighCraft’s experienced design-build team can navigate every detail of the planning and construction process so you don’t have to. Contact HighCraft with questions or to schedule a free consultation.

