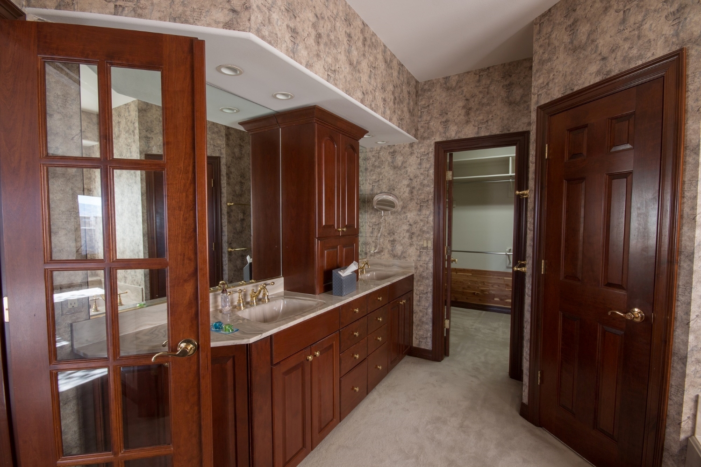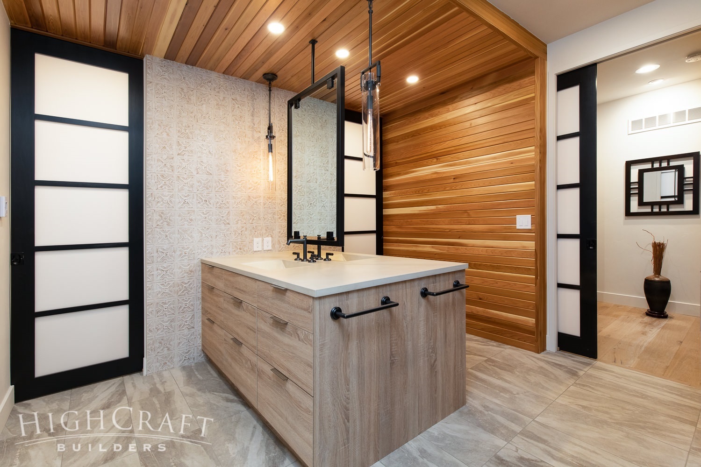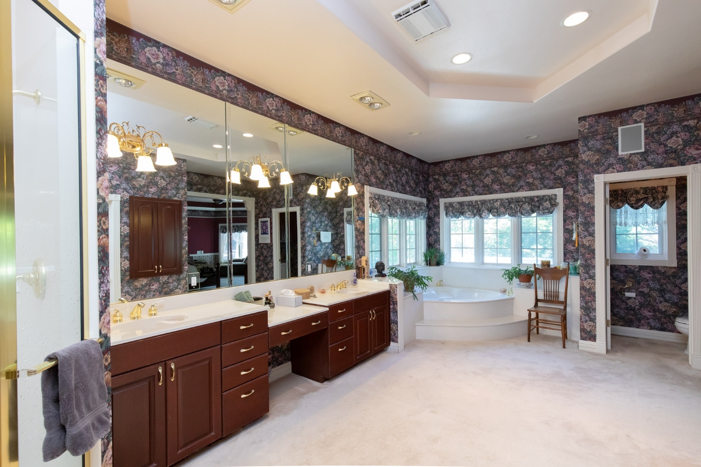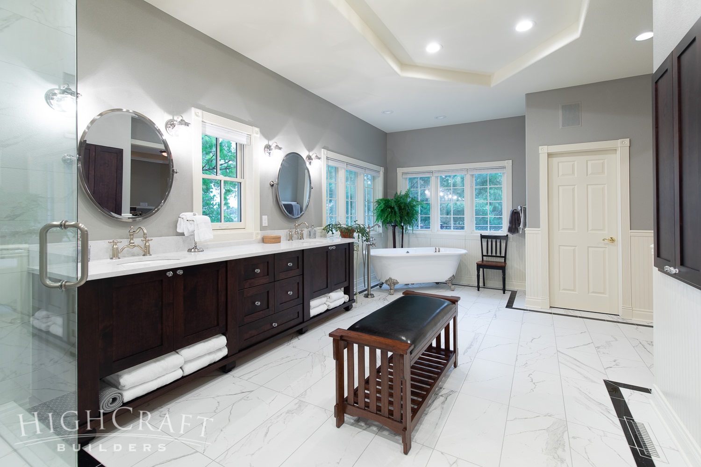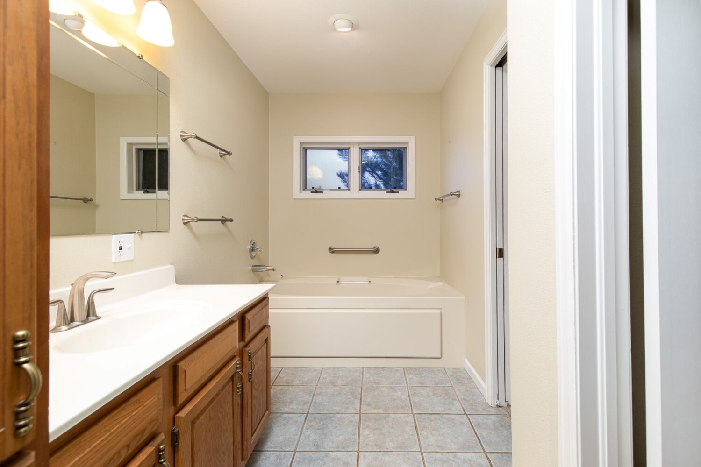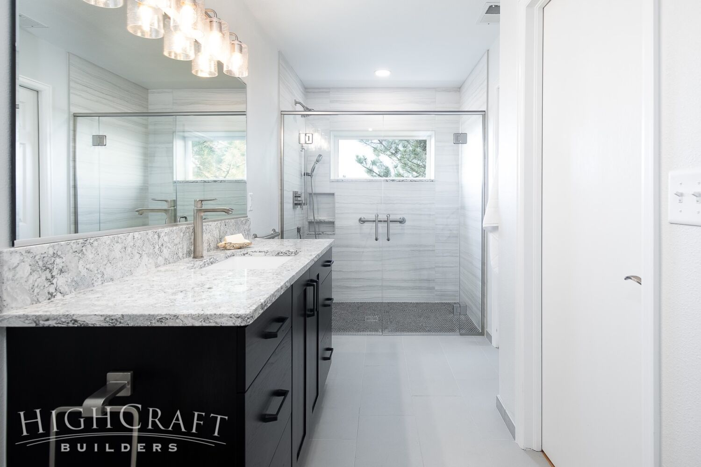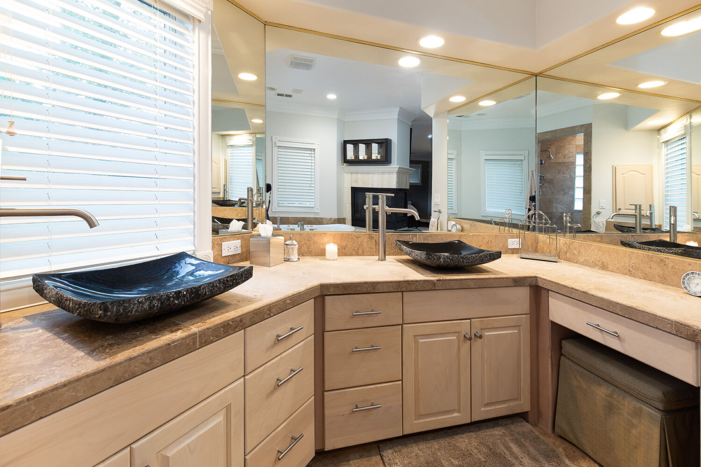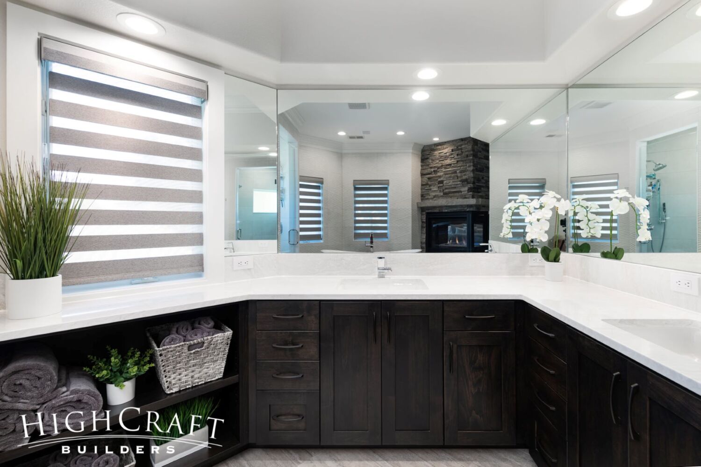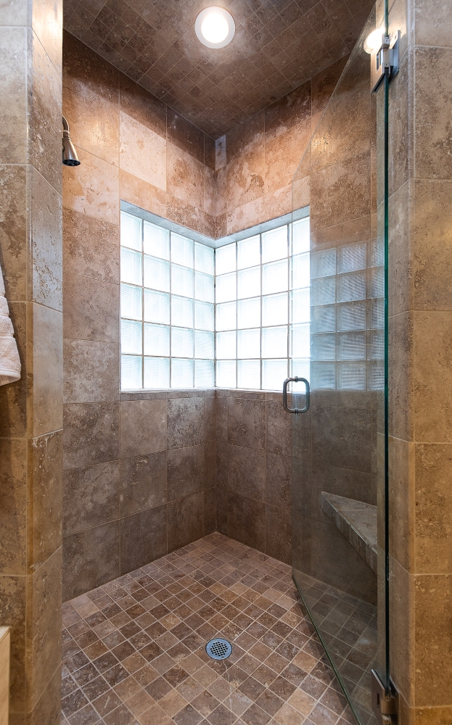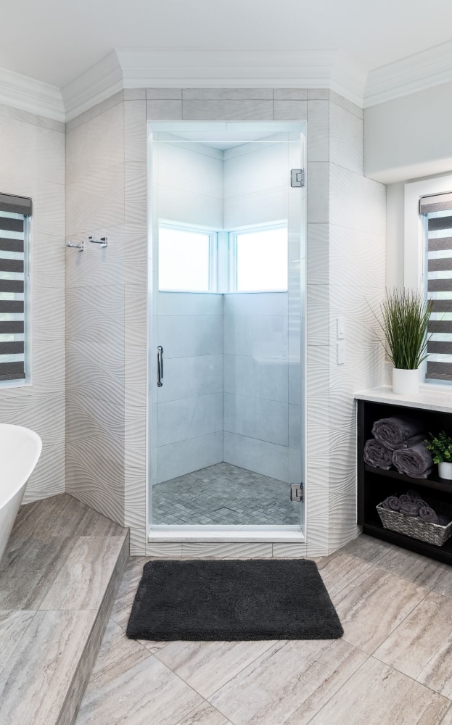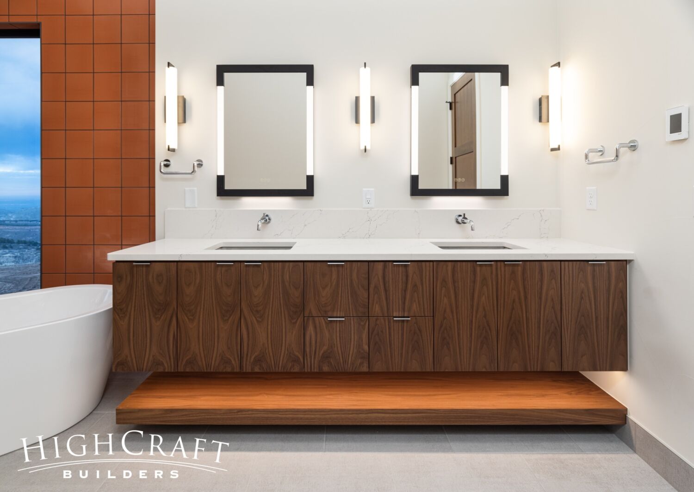
The master bathroom is where we get ready in the morning and where we prepare for bed at night. It’s also a quiet space to retreat when we need privacy or want to pamper ourselves any time of day. Whether your priority is safety as you age, creating a spa-like oasis, increasing the functionality of the space, or all of the above, a well-designed master bath is a sound investment in many ways. In addition to improving the resale value of your home, a master bathroom done right can add joy and convenience to your everyday life.
Explore 16 HighCraft master bathrooms for design inspiration.
Modern Mountain Retreat
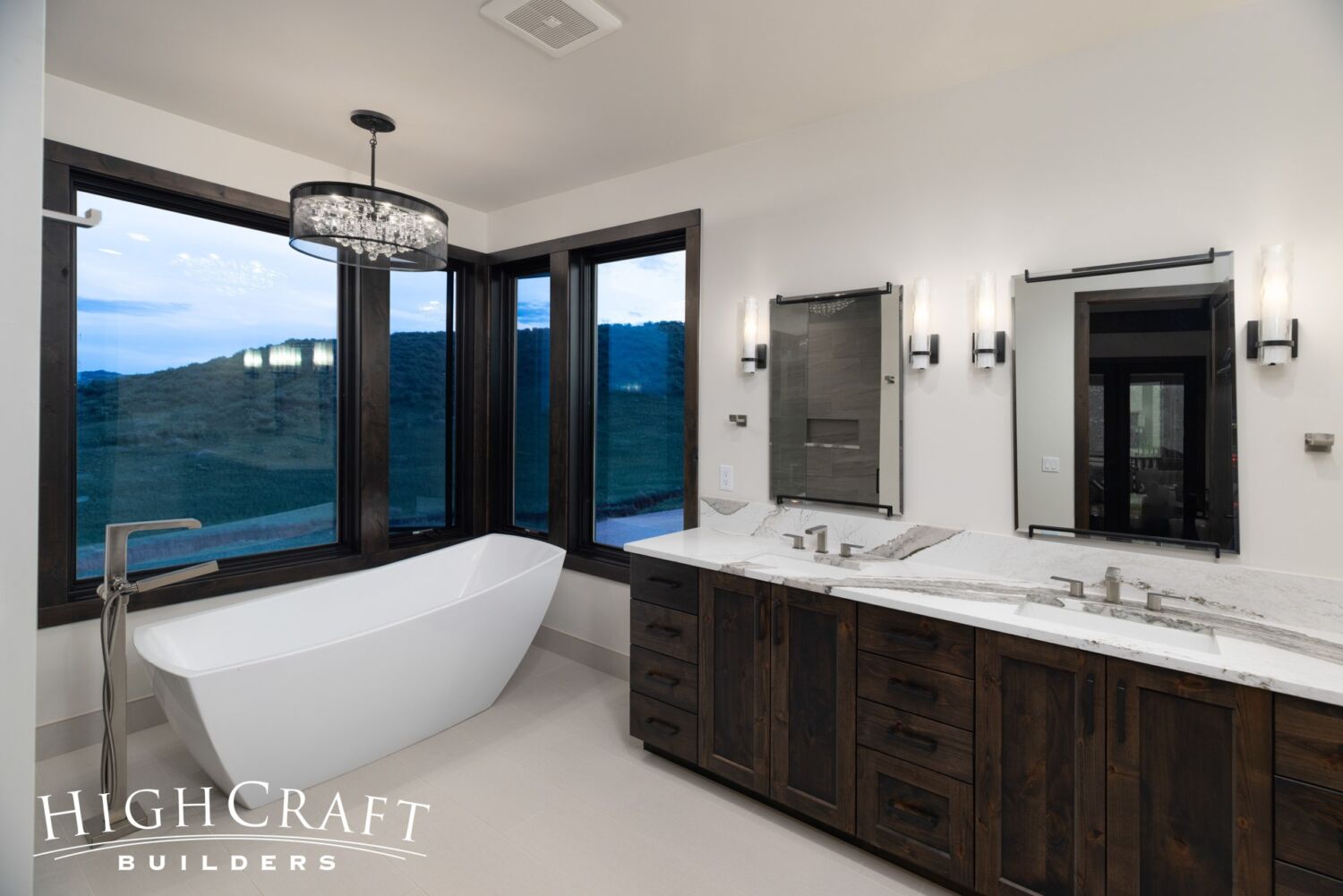
This master bathroom includes a double vanity, generous quartz countertop, and soaking tub with a floor-mounted filler. The modern drum chandelier is a beautiful focal point over the tub.
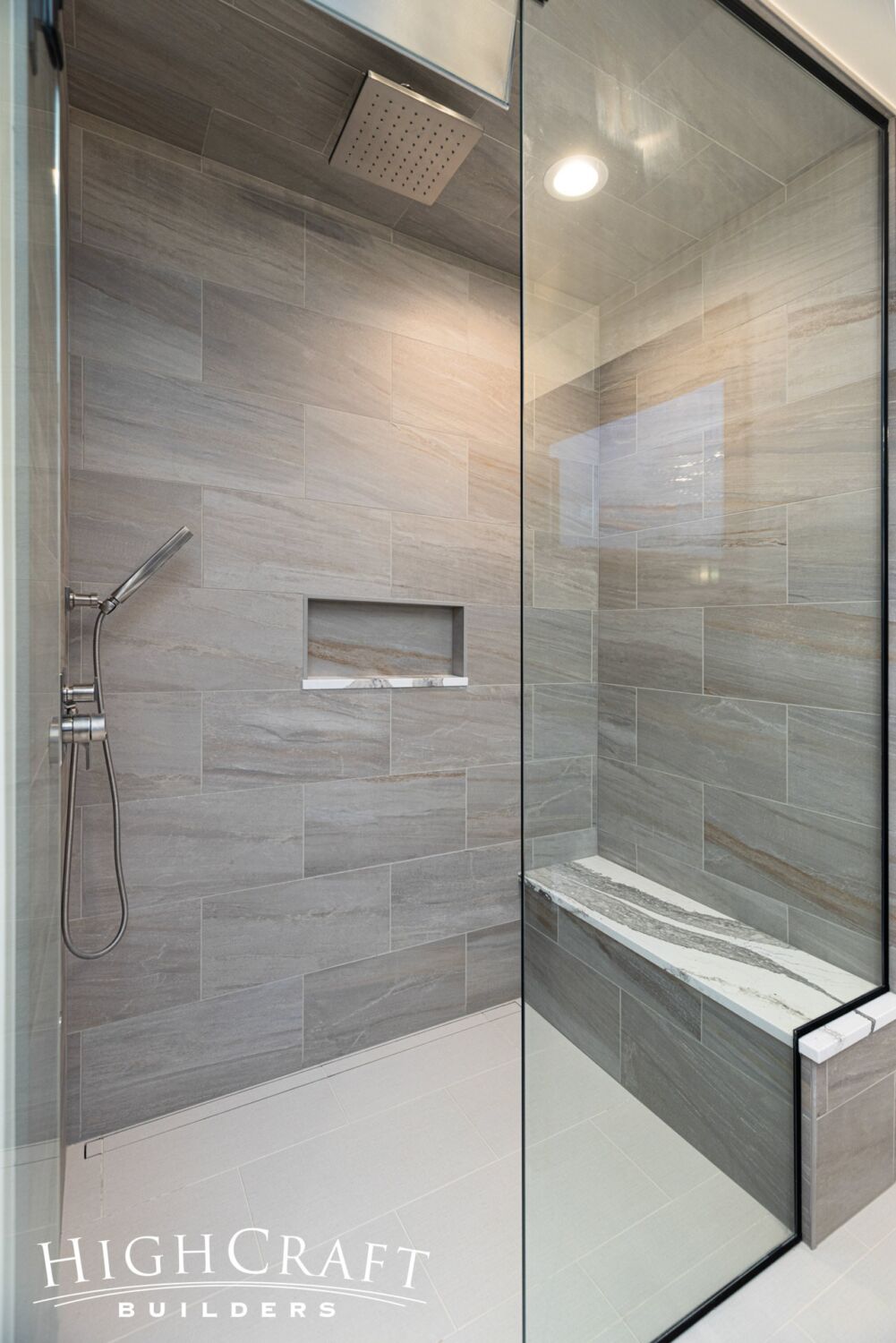
Another clean, modern touch is the no-threshold, fully tiled frameless glass shower with bench seating.
See the entire photo gallery in “Legend Trail Custom Home: Part 3, FINAL REVEAL.”
Aging in Style
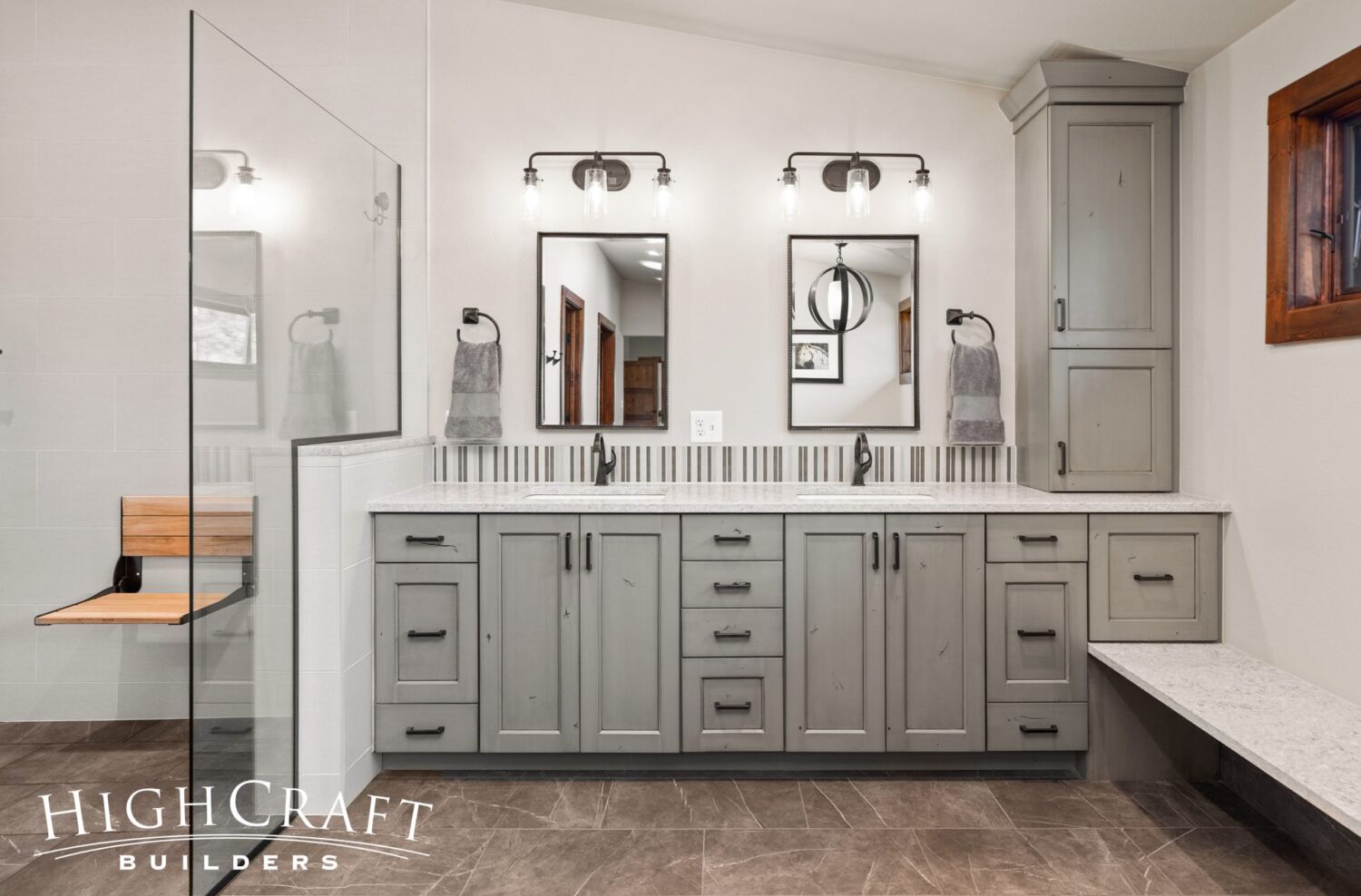
We recently designed and built this new master bathroom using universal design concepts so our clients could safely age in place. Without sacrificing visual appeal, function, and their Western style, we installed lever handles on all plumbing fixtures, and grab bars in the shower, by the tub and near the commode.
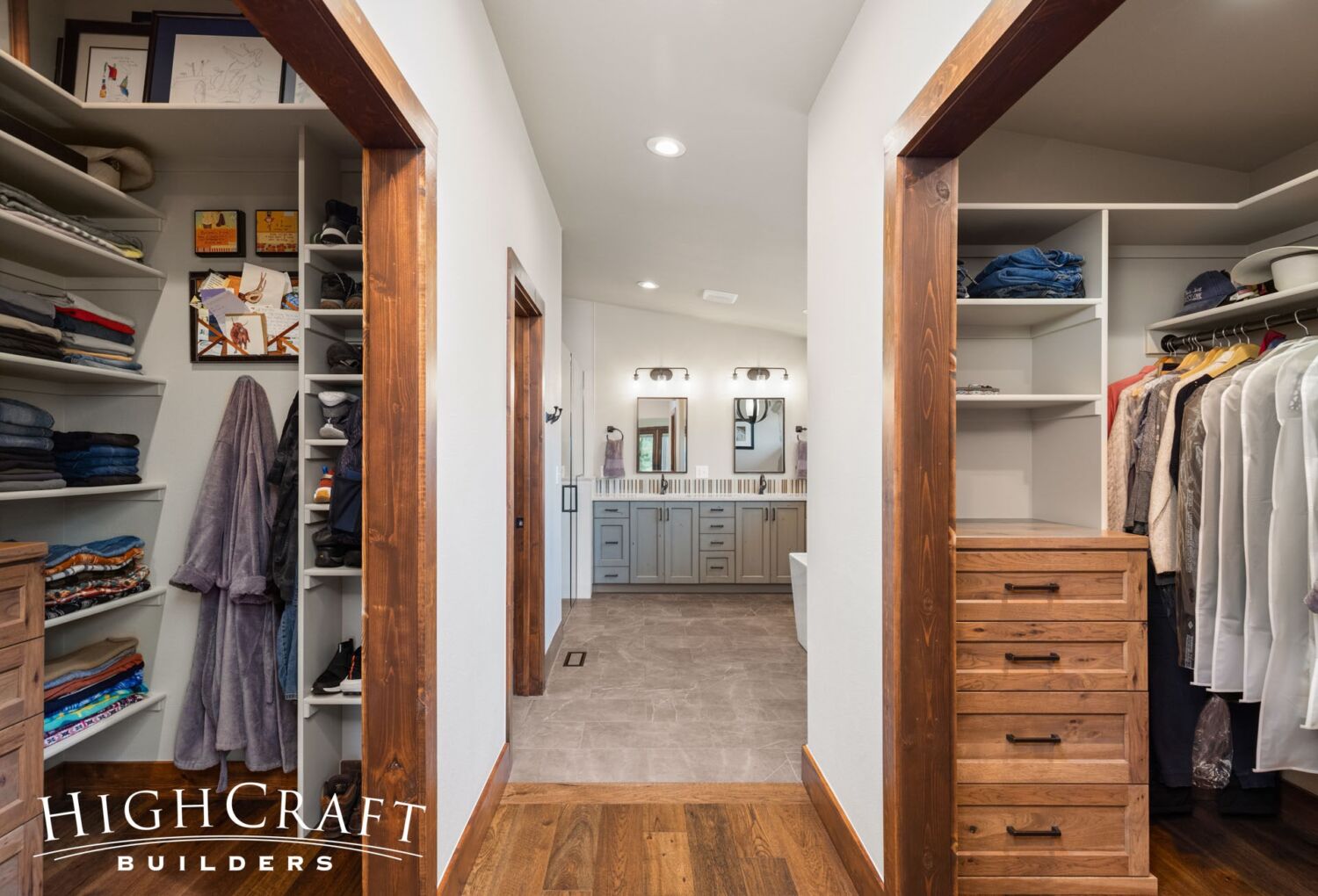
We also built wider hallways and accessible his and her closets near the bathroom.
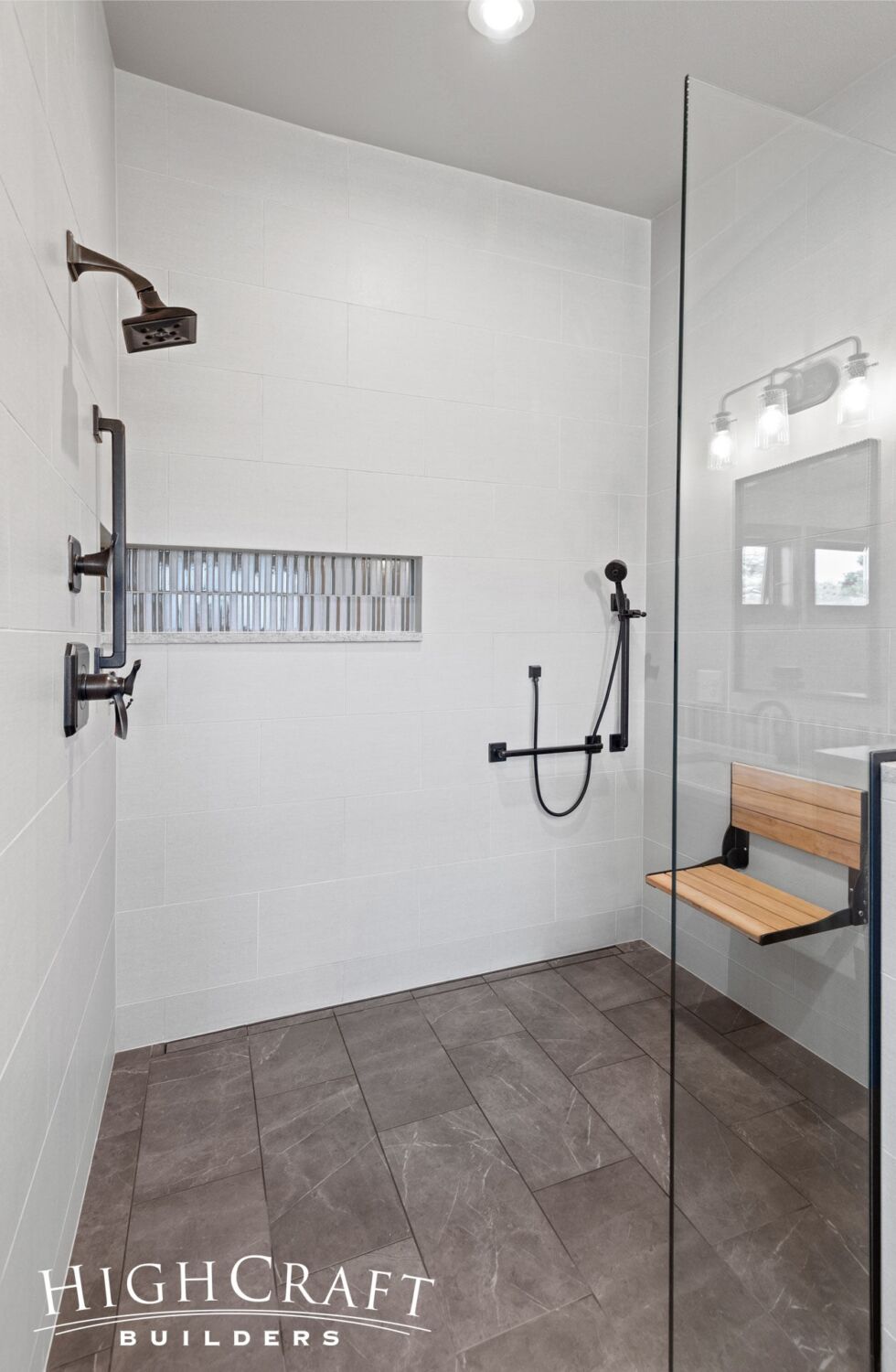
The spacious shower includes an ADA-compliant seat, hand-held sprayer, and a no-threshold entry.
Zen Master Sanctuary
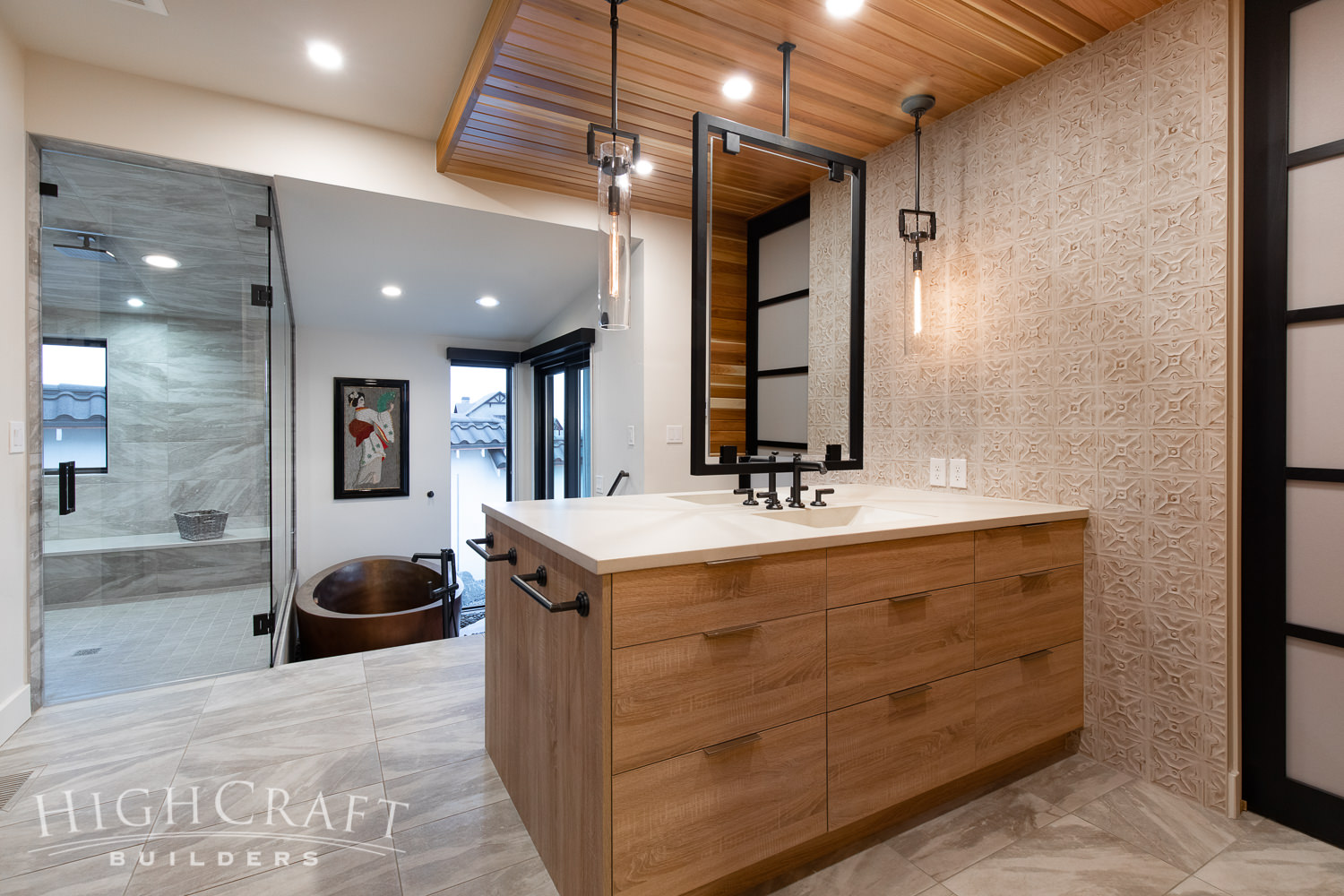
Inspired by Japanese Zen philosophy’s commitment to meditation, contemplation and balance, our clients wanted to turn their master bathroom into a calm and peaceful sanctuary.
(Before, left) Cherry cabinets, brassy hardware, busy wallpaper and carpeting overwhelmed the master bathroom. (After, right) The sliding shoji screen doors, his and her water closets, a floating mirror suspended between back-to-back sinks, the chromatherapy and aromatherapy steam shower, a deep soaking tub, and cedar tongue and groove elements, demonstrate careful attention to shibui design.
View the full photo gallery, read about the award-winning project in Qualified Remodeler magazine, or explore before-and-after photos in the blog post “Japanese Inspired Remodel.”
Modified Wet Room
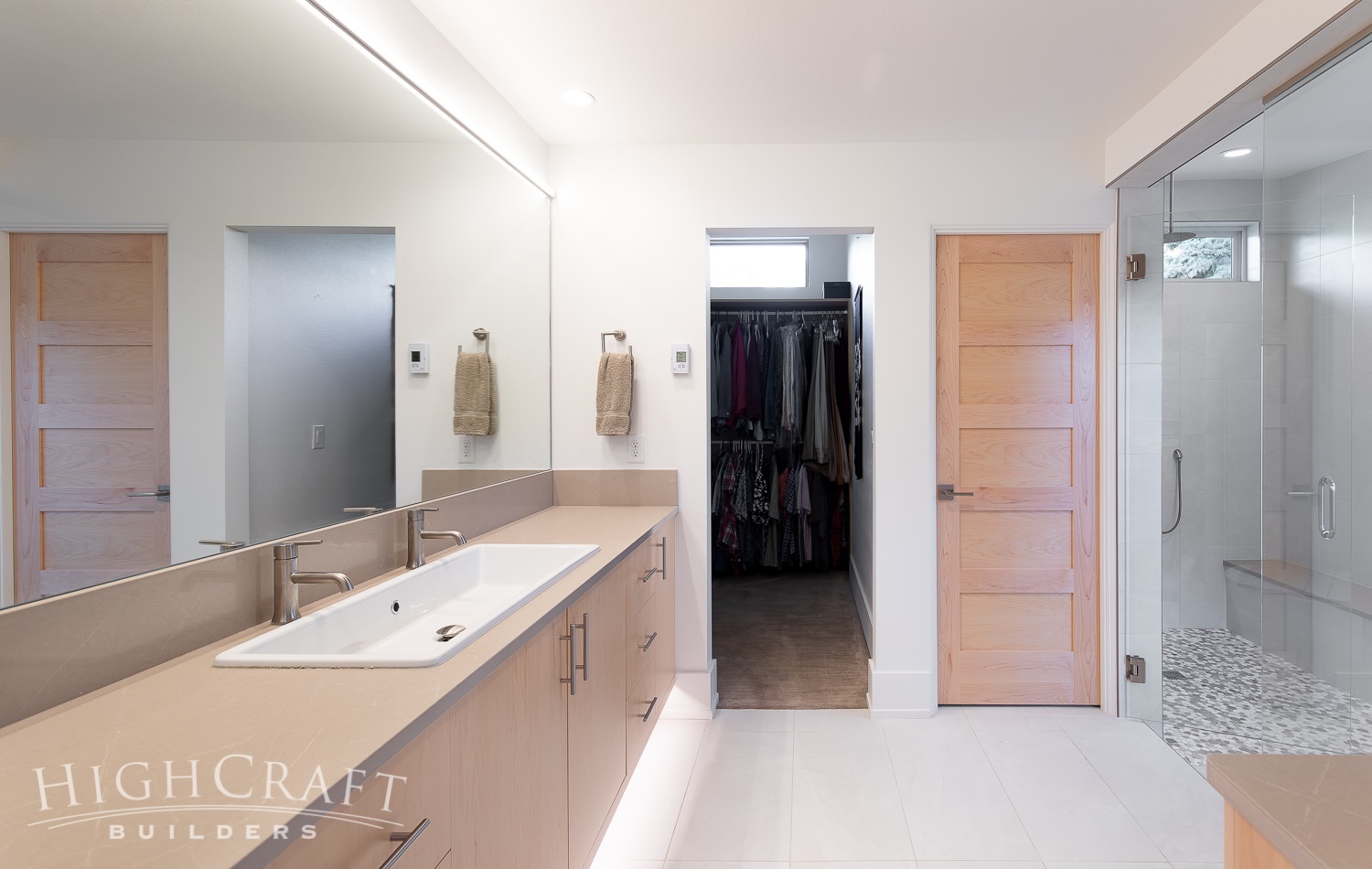
The single oversized sink with double faucets is set into a long quartz countertop. To maintain clean lines and a Scandinavian look, the cabinetry is natural maple with slab door and drawer fronts for a minimalist look.
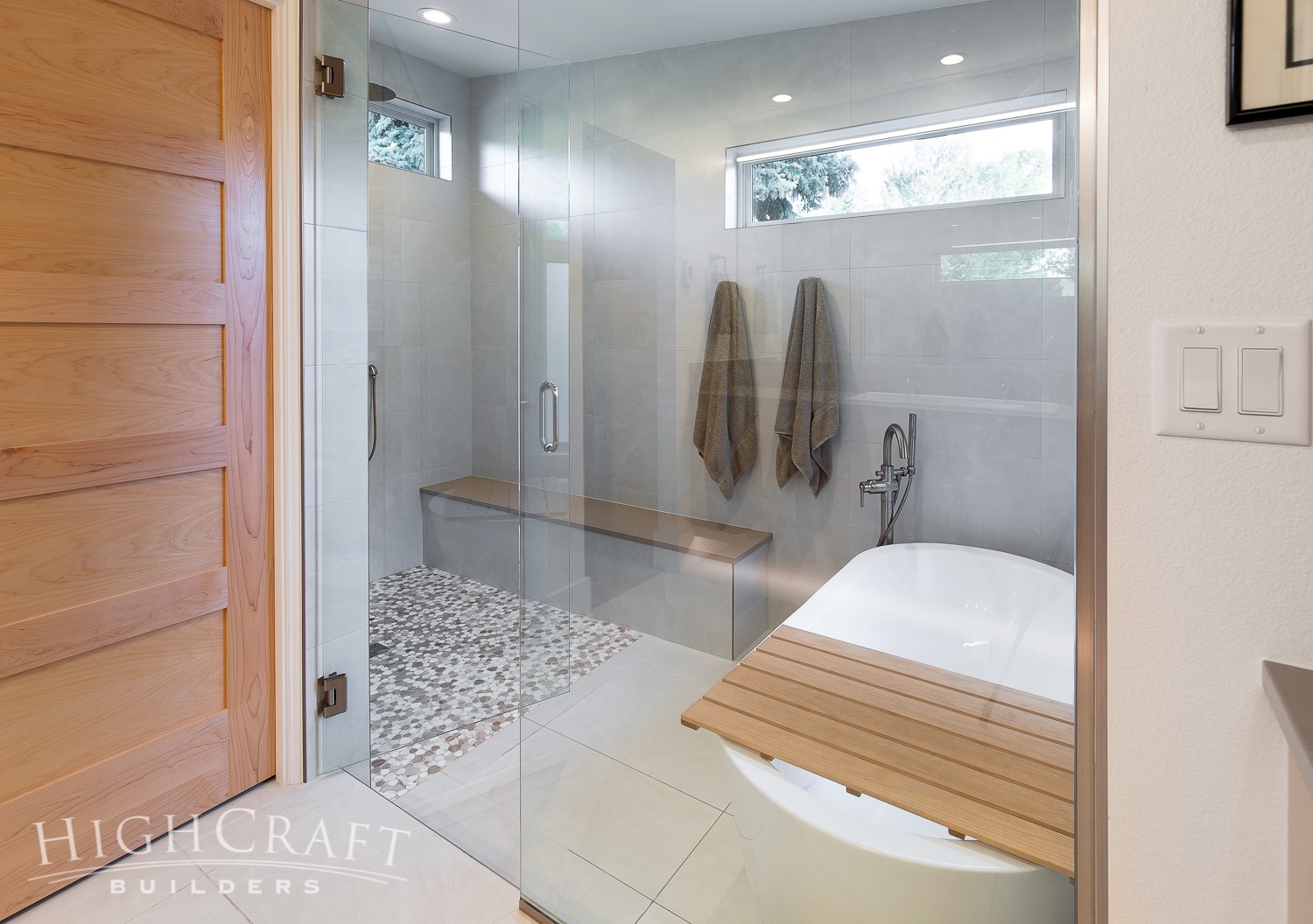
A glass wall separates the shower and tub from the rest of the bathroom, creating a decadent “wet room” within the master bath remodel. We bumped out the wall by nearly seven feet to create this bathroom addition.
Learn why we call it a ‘modified’ wet room in “Bathroom Remodel with Wet Room.”
Contemporary Accents
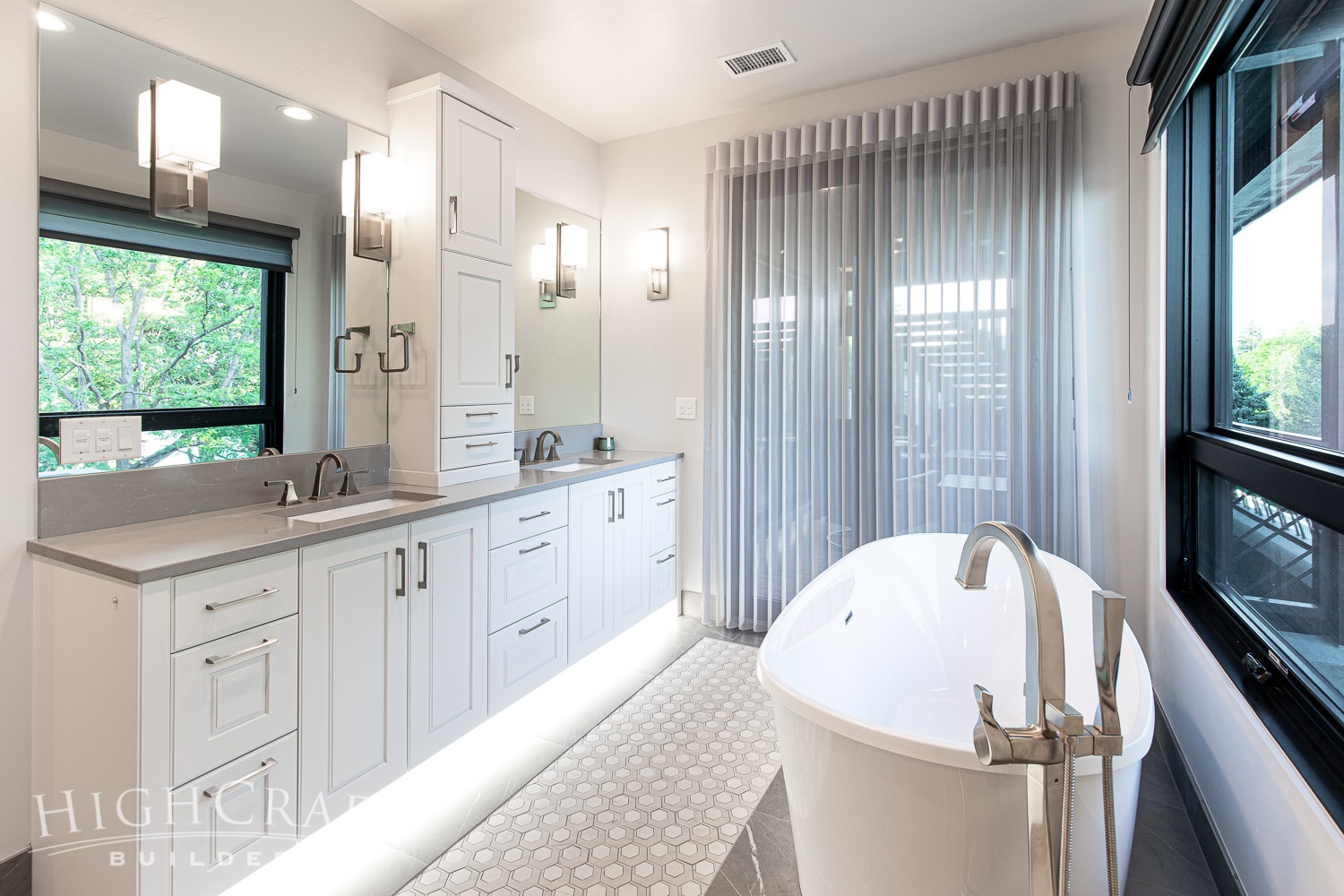
This master bathroom includes a double vanity with toe kick lighting, and a freestanding tub to soak in views of the lake.
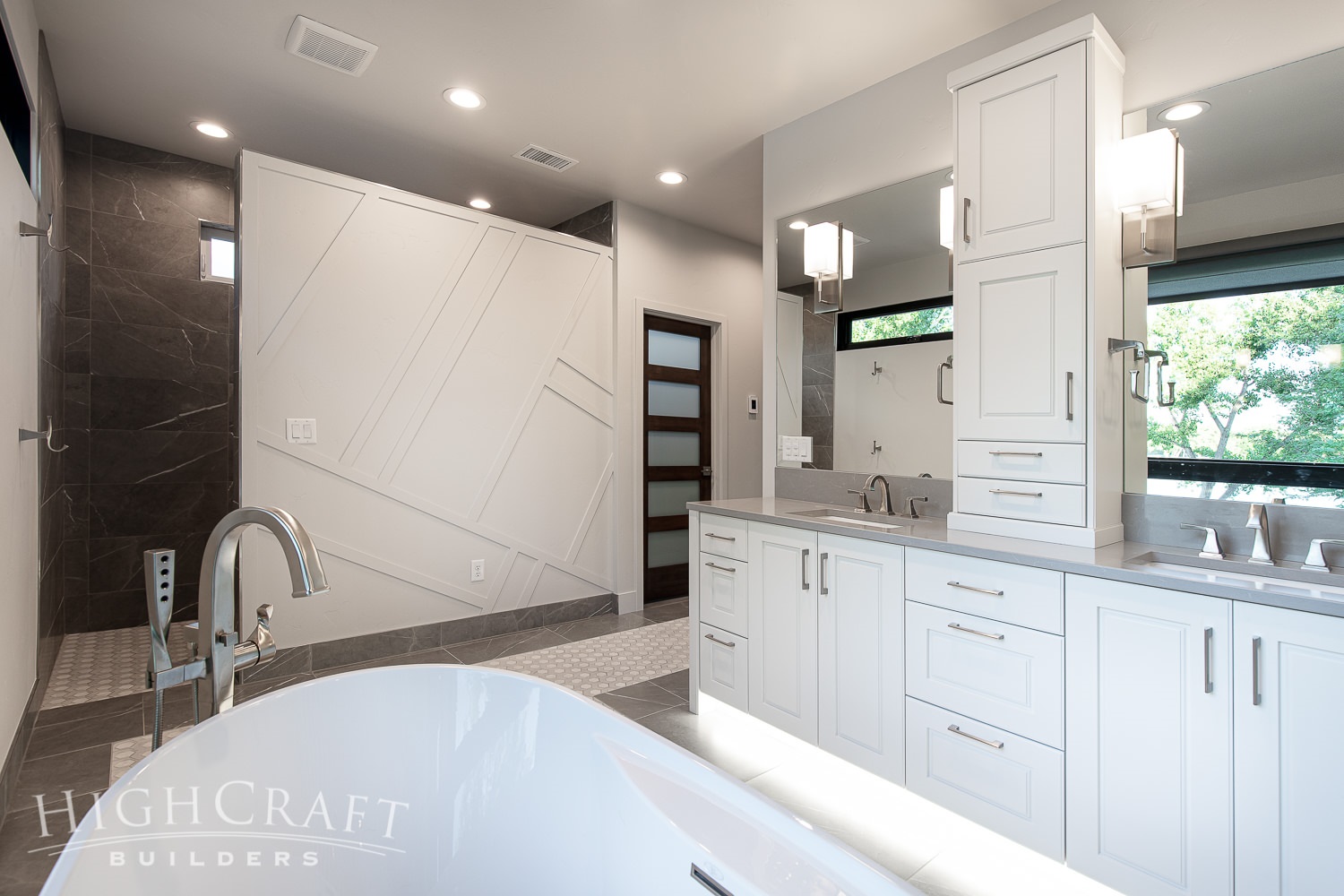
Although the contemporary tile work and custom accent wall are unique to the master bathroom, they repeat patterns used throughout the interior and exterior of the home for design consistency.
See the custom home’s full photo gallery HERE, or read about the project in “Building Dreams on Lake Loveland” in the July 2020 issue of NOCO Style magazine.
Spa-Like Elegance
(Before, left) Although our clients loved the size and layout of their master bathroom, the carpeting, dated wallpaper, cherry cabinets and frameless wall mirror had to go. (After, right) The remodeled bath feels clean, inviting and spa-like.
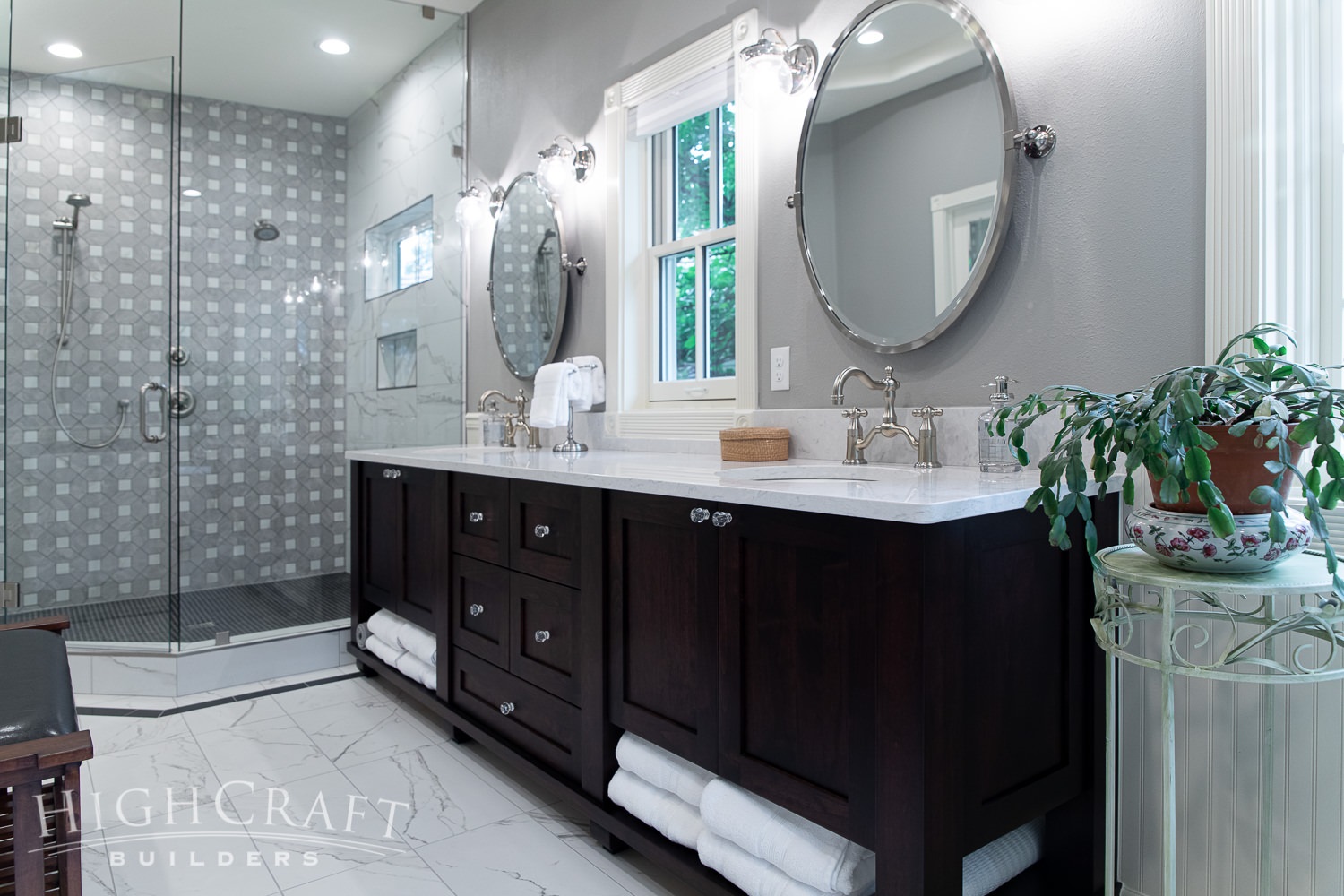
A window was added for more natural light, and new tile work in the shower adds pattern, texture and interest.
See the three unique hex tiles used in this master bath in the blog post “Hex Appeal,” and view this project and more in our bathrooms photo gallery.
Touch of Luxury
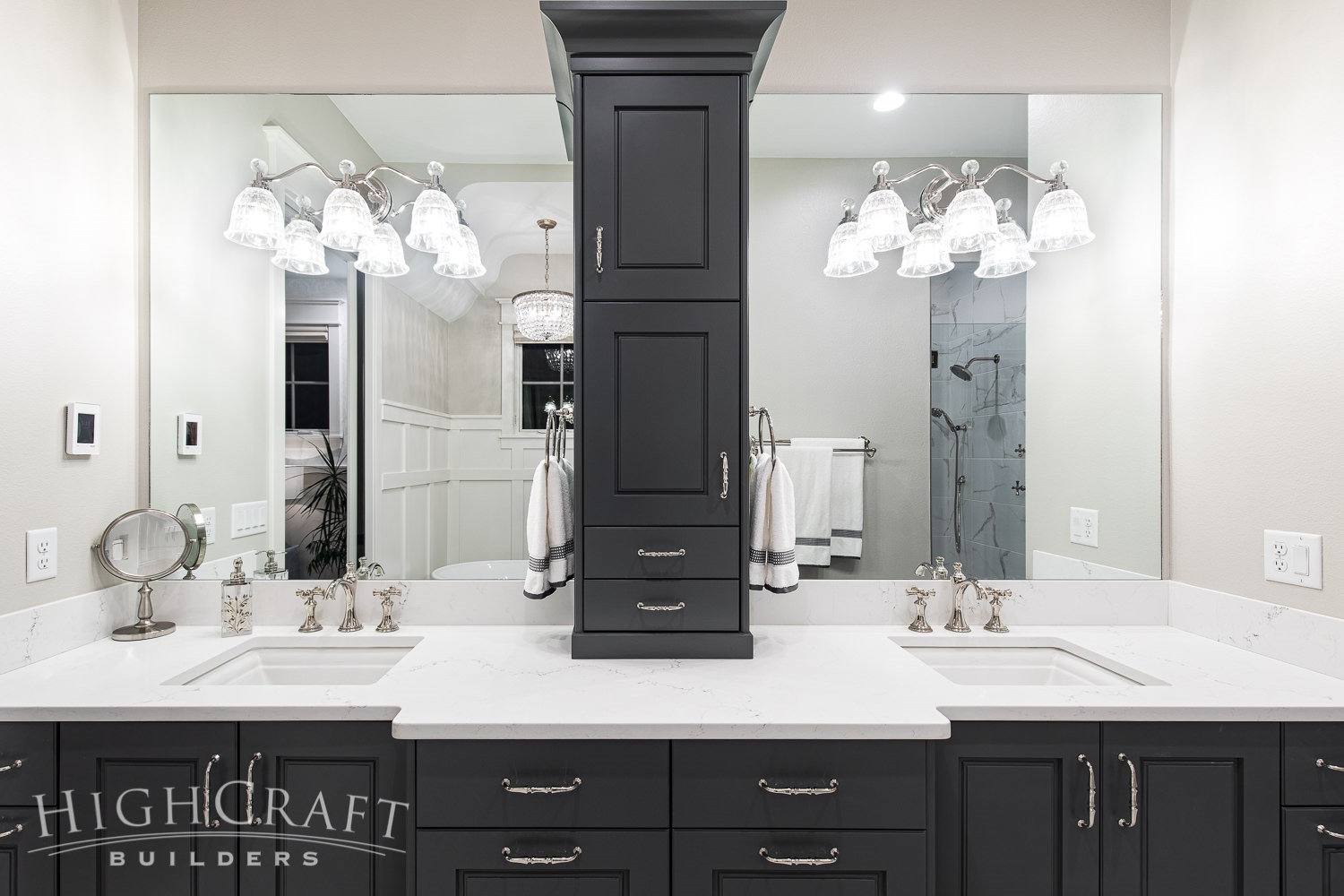
The double-sink vanity cabinets, painted a shade of deep pewter, offer plenty of personal space and storage in this master bathroom.
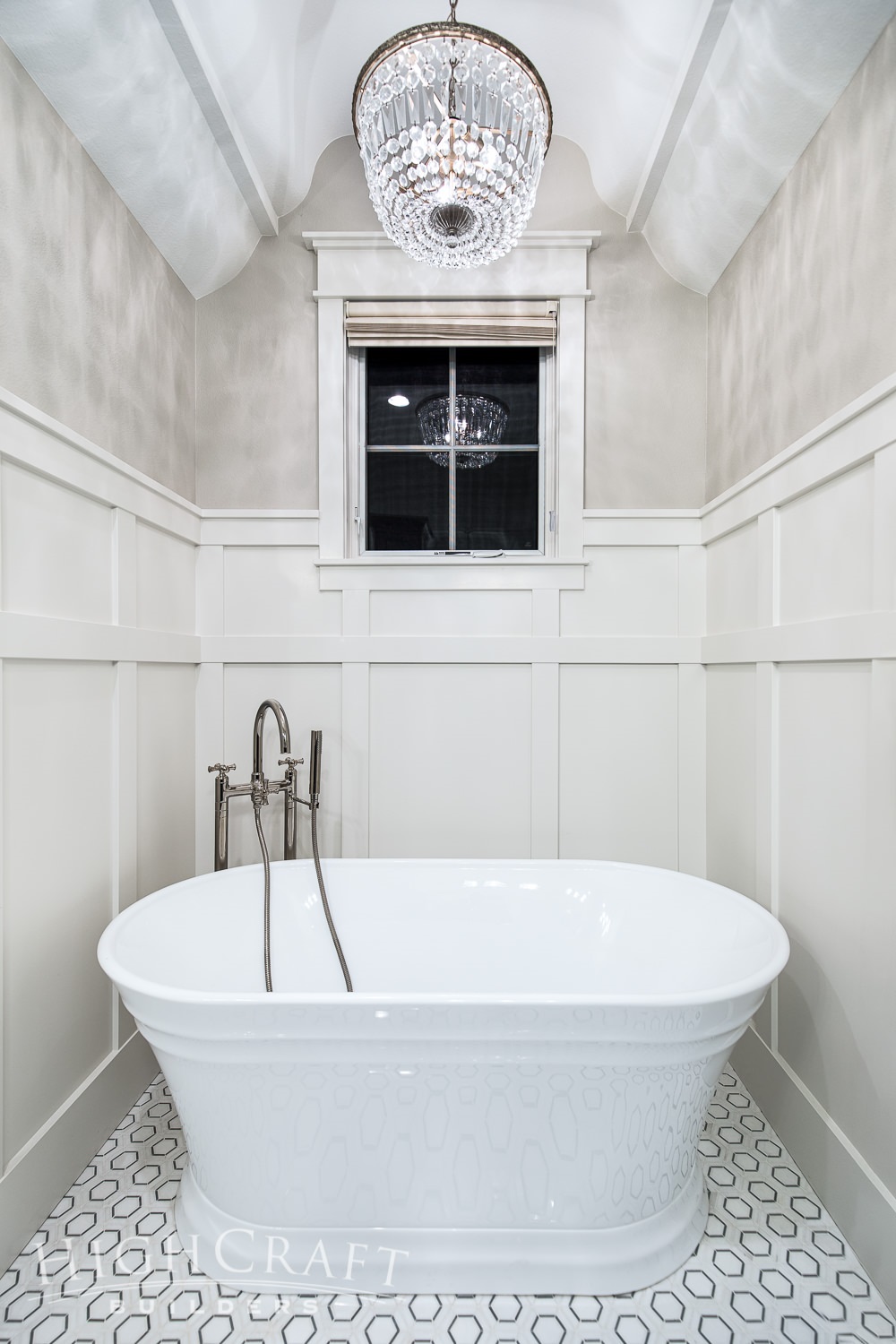
Special features like the stepped ceiling, custom wall paneling, and crystal chandelier over the freestanding tub, lend a touch of luxury to the space.
Learn more in the blog post “Classic Colorado Farmhouse” or read about the project in NOCO Style magazine.
Concrete Sinks and Tub
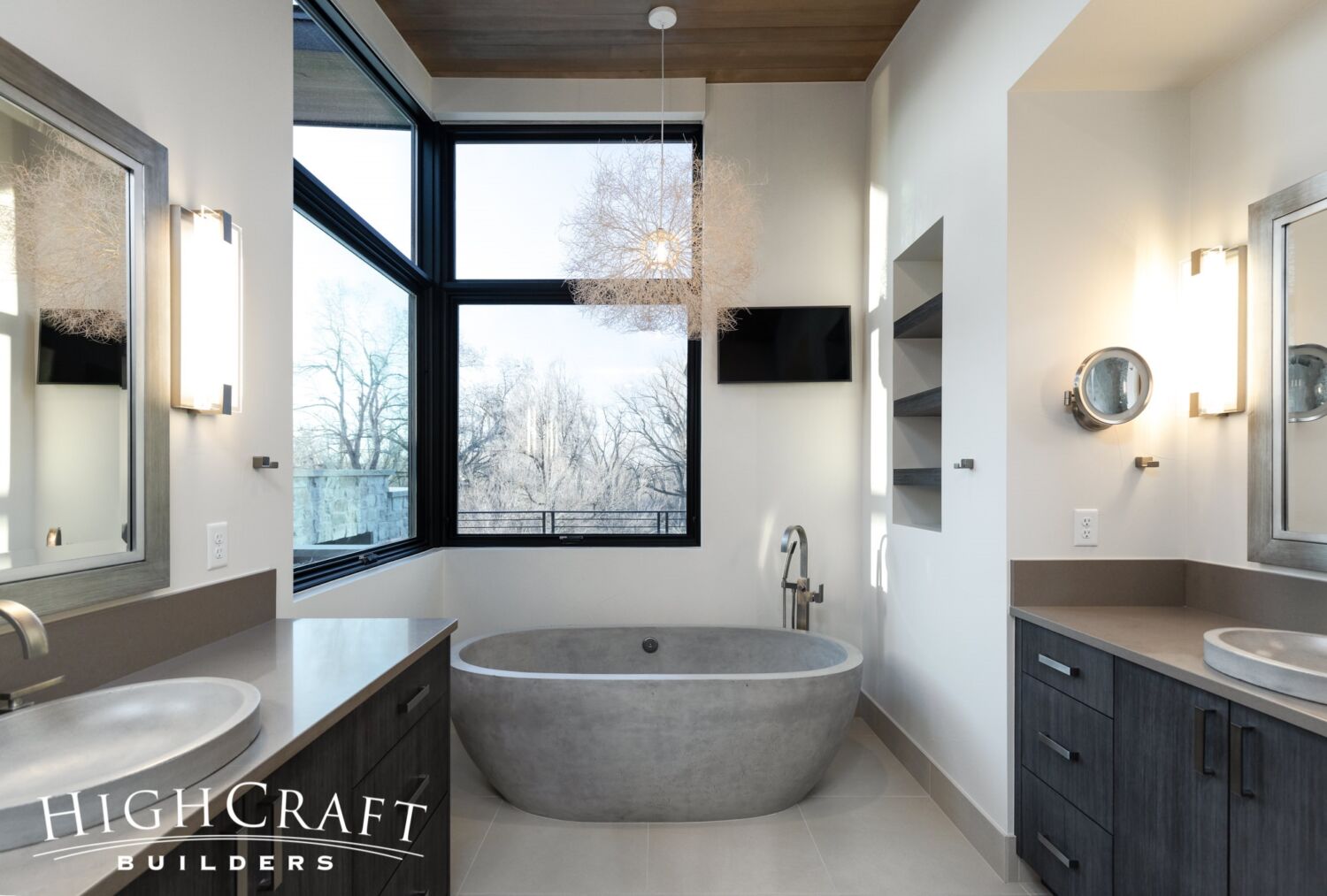
The solid concrete tub is a wow factor in this custom home’s master bathroom, and a delicate tumbleweed pendant above the tub creates wonderful contrast.
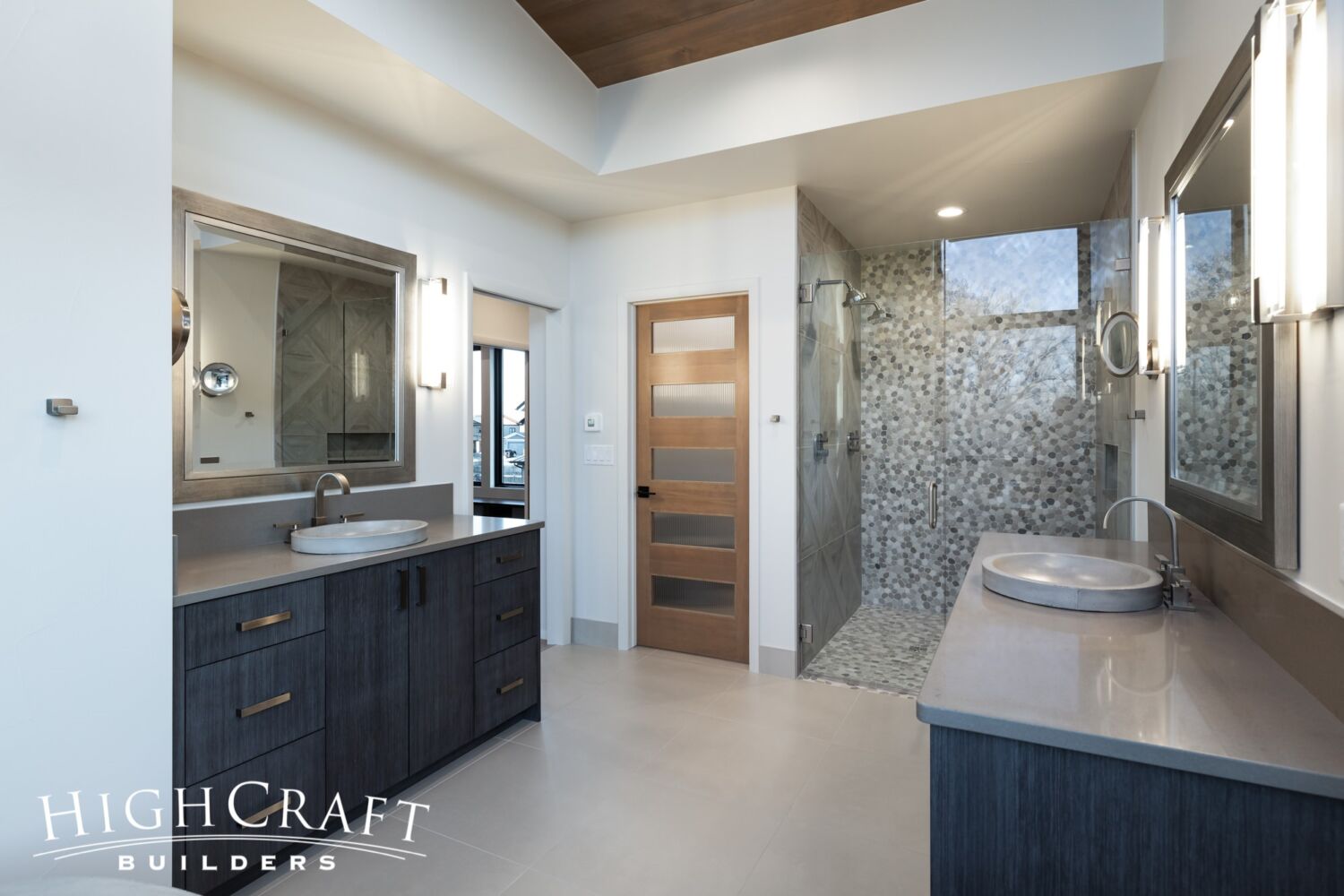
Individual concrete sink basins and vanities, a private water closet, dual-head shower, and a tongue-and-groove ceiling complete this lovely master bath.
See the photo gallery for this entire custom home in “A New Build in Old Town: Part 8, FINAL REVEAL.”
Accessibility as Priority
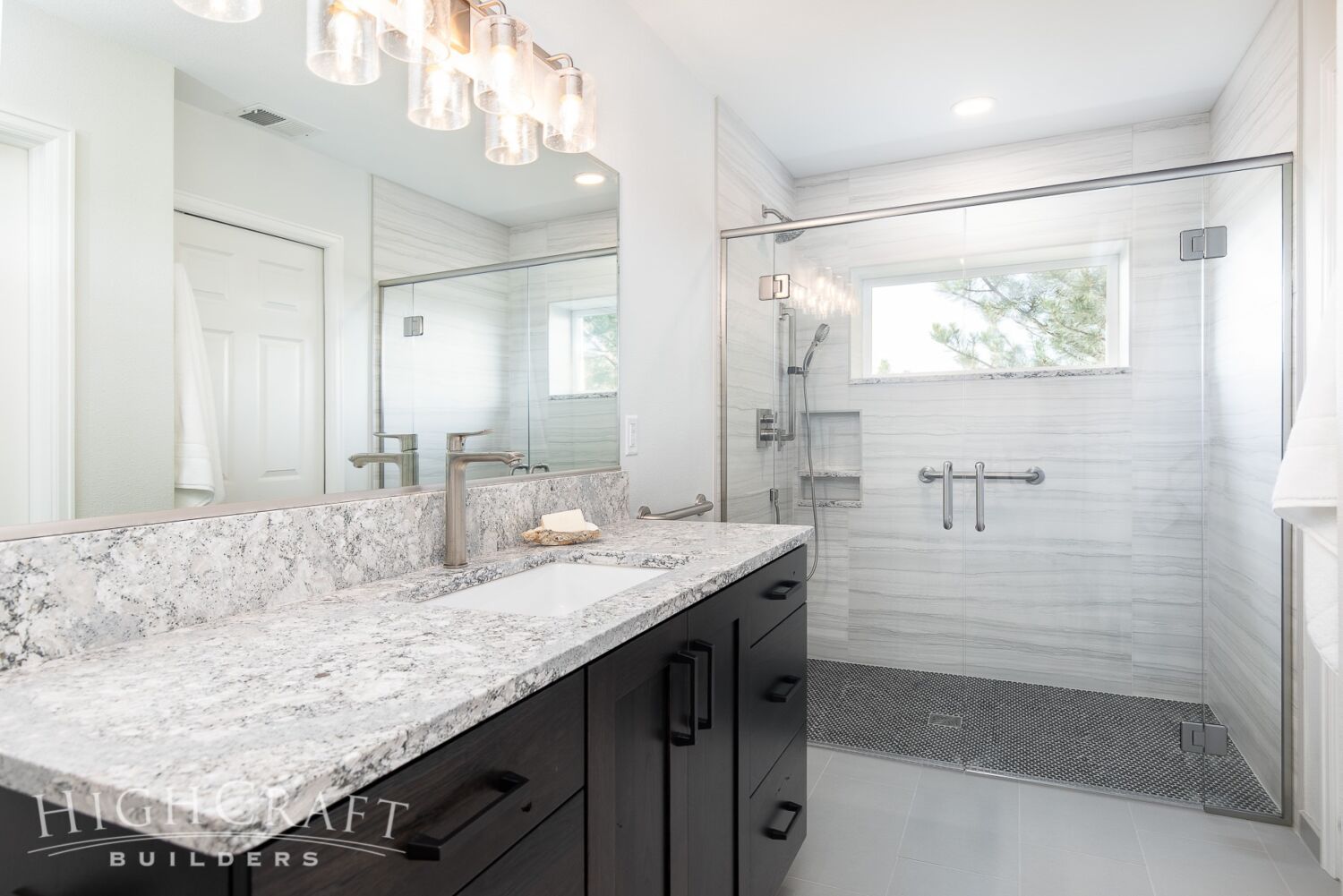
Our client’s biggest goals for her master bath remodel were: a less-crowded layout, age-in-place safety features, and improved ease of access. She also wanted the style of her bathroom to be “calm but not boring.”
(Before, left) The original vanity and counter were installed at the old industry standard of 30 inches – a low, back-breaking height for our client – and the bathroom had a large soaking tub she never used. (After, right) We installed a new vanity with today’s standard “comfort” counter height of 36 inches. Knowing she had another tub in the guest bathroom, we removed the large soaking tub in her master and replaced it with a bigger, no-threshold shower.
Read more about the project, and see the full photo gallery, in “Master Bath Remodel: Part 3, FINAL REVEAL.”
A New Addition
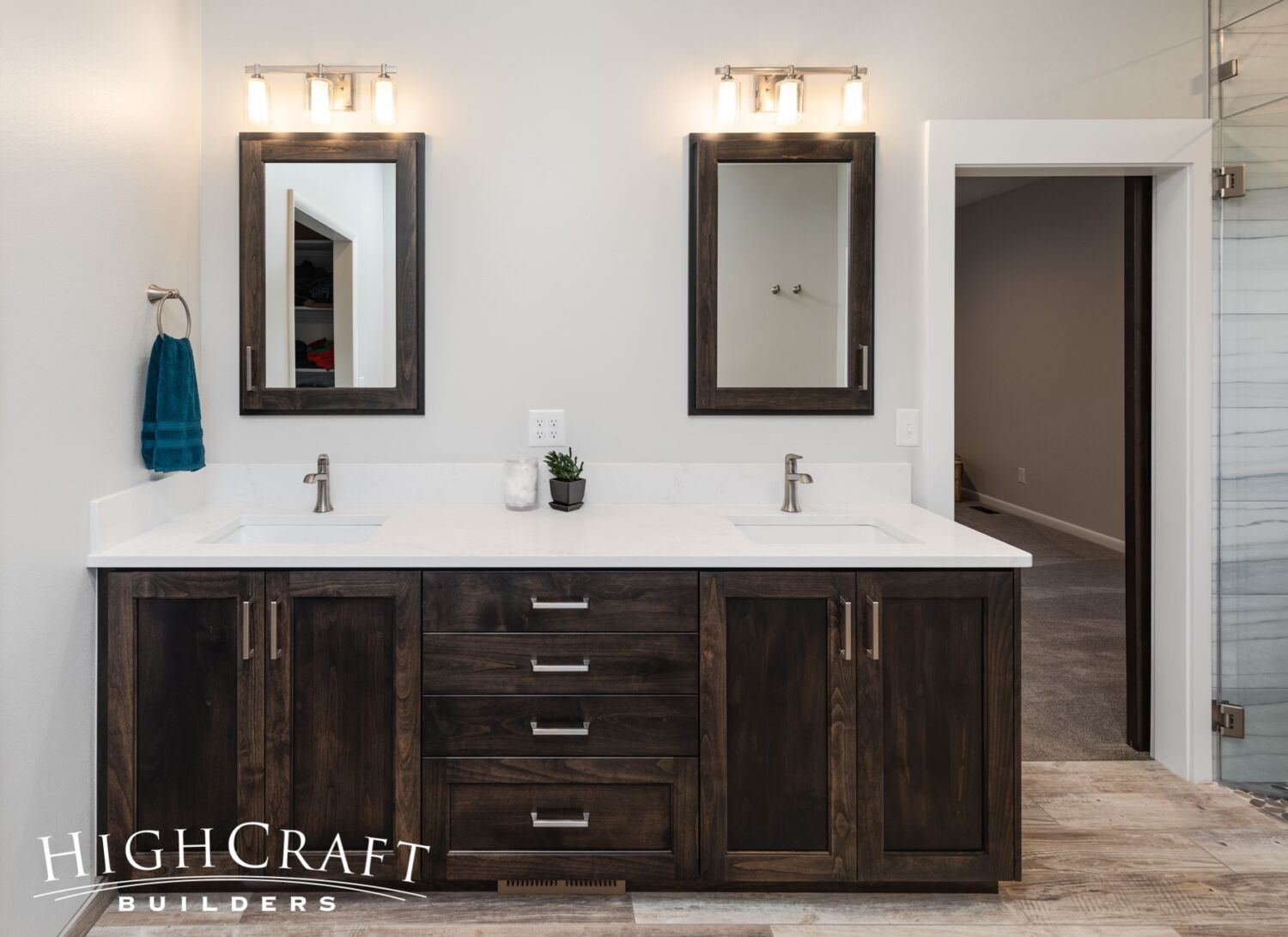
Our clients love their new master suite addition with its five-piece bathroom finished in warm, neutral earth tones.
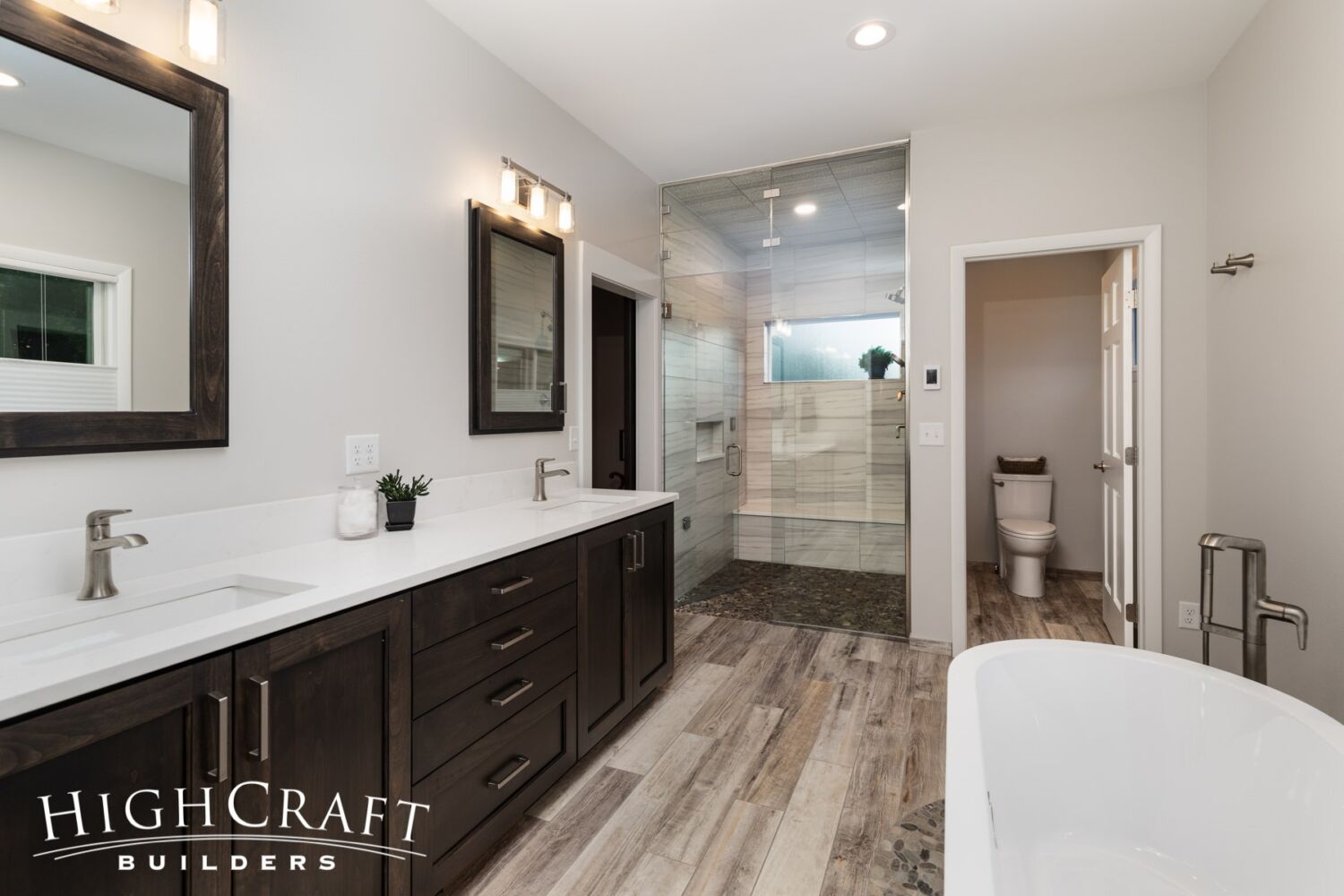
Features include a freestanding tub, custom medicine cabinets, a sliding barn door in alder, and a shower pan in Venetian pebbles.
View the complete photo gallery in “Kitchen Remodel and Bathroom Addition.”
Seeing Stars
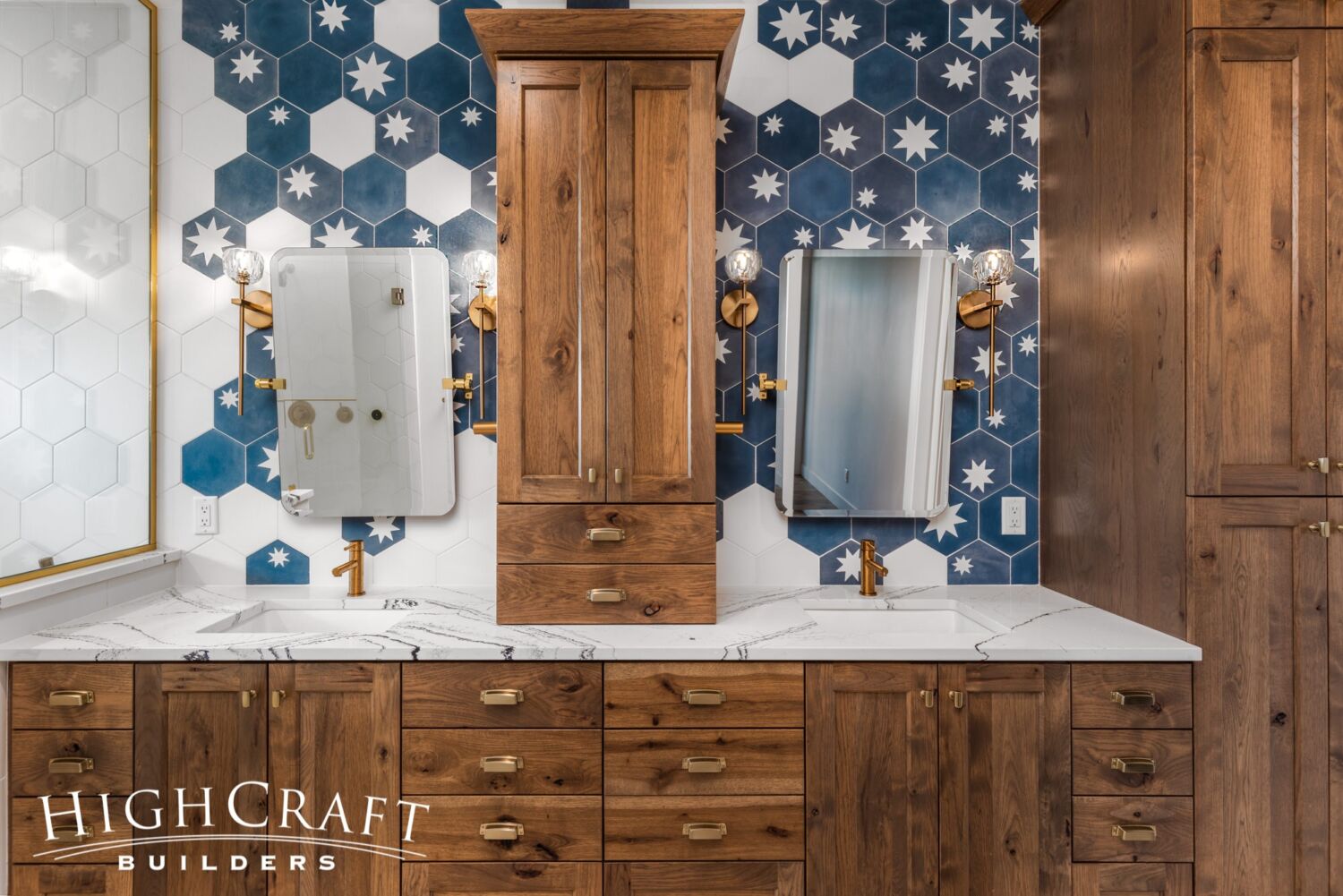
The blue hex tiles with white stars provide whimsy and contrast against the rich hickory cabinets. And the warmth of the brushed brass fixtures takes this bathroom design to the next level.
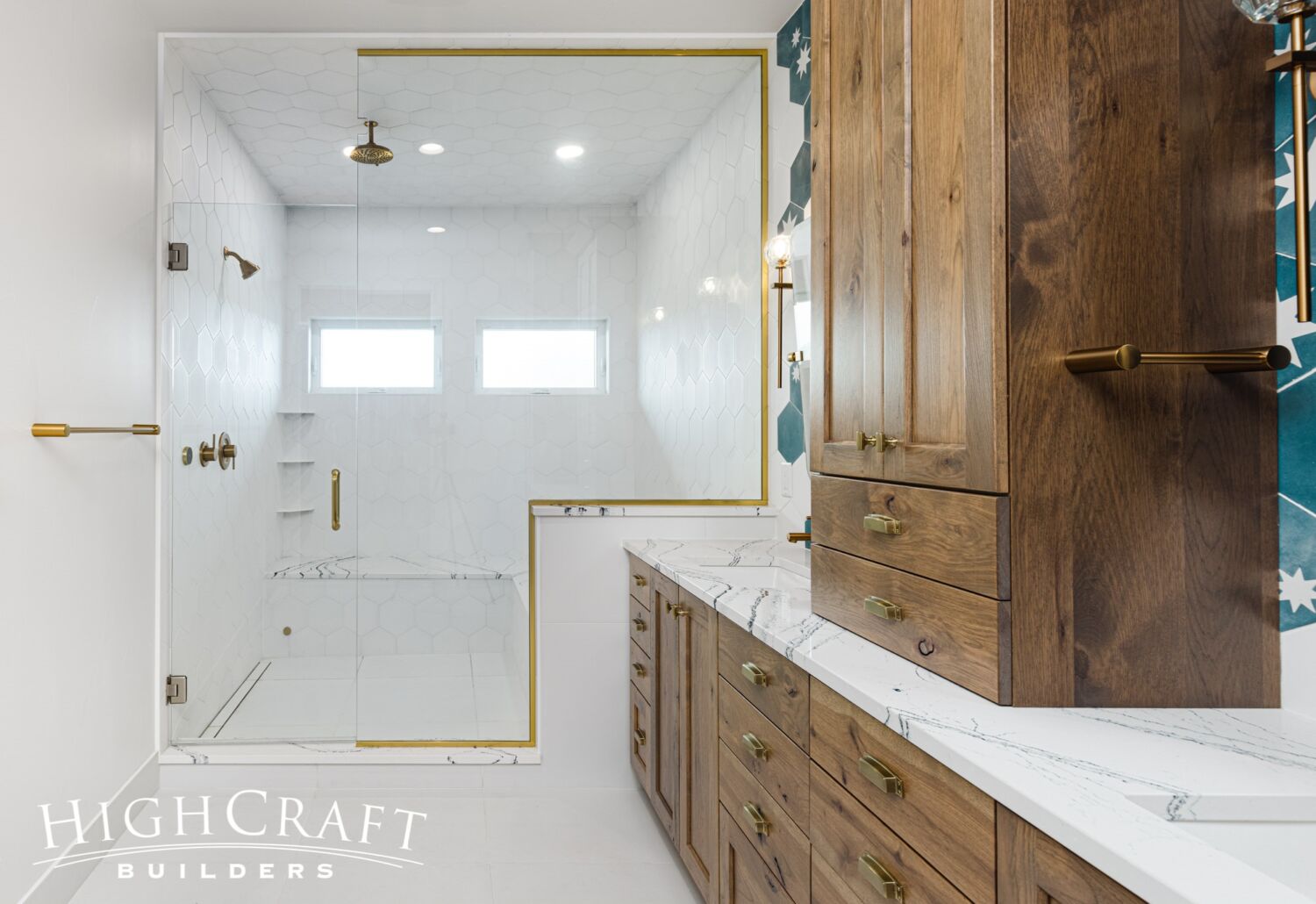
The combination shower and bathtub area is fully tiled, and the floor-to-ceiling glass doors create a relaxing steam room experience.
Tour the whole-house remodel in “Second Story Pop Top: Part 8, FINAL REVEAL.”
Making Waves
(Before, left) Every surface of this master bathroom, including the counter, was covered in drab brown tiles. The shallow sink basins were awkward to use, and the room felt dated. (After, right) The remodeled bathroom is clean and bright, and each undermount sink is positioned below a mirror.
(Before, left) The old shower felt cave-like. (After, right) Although the replacement windows are smaller, the new tile reflects more natural light, making the shower brighter.
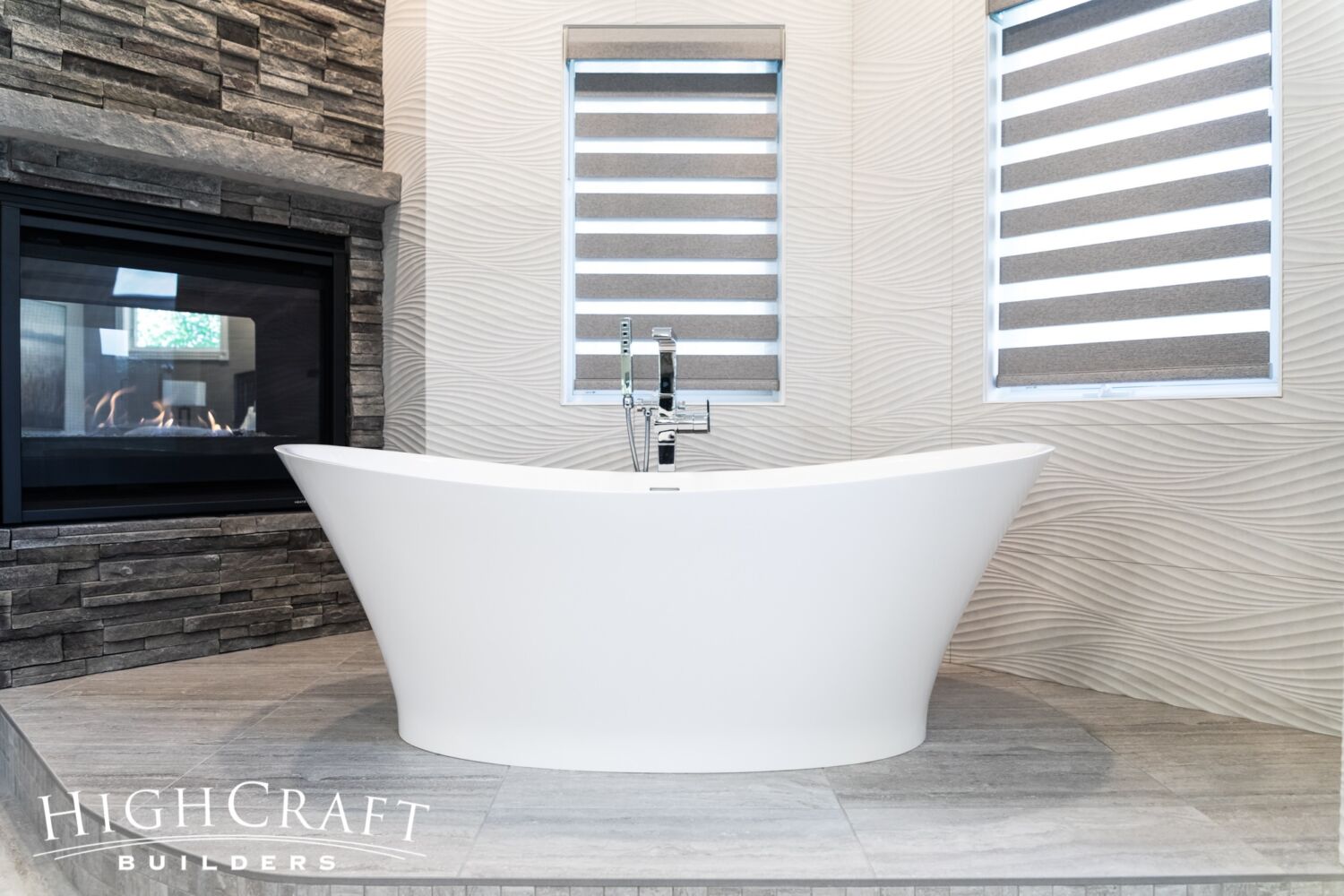
The soothing waves of these 13-inch by 40-inch glazed ceramic tiles bring a new level of sophistication to the accent walls near the fireplace, shower and free-standing tub.
See the full project gallery in “Master Bathroom Remodel: from Warm Beige to Cool Waves.”
Making a Statement
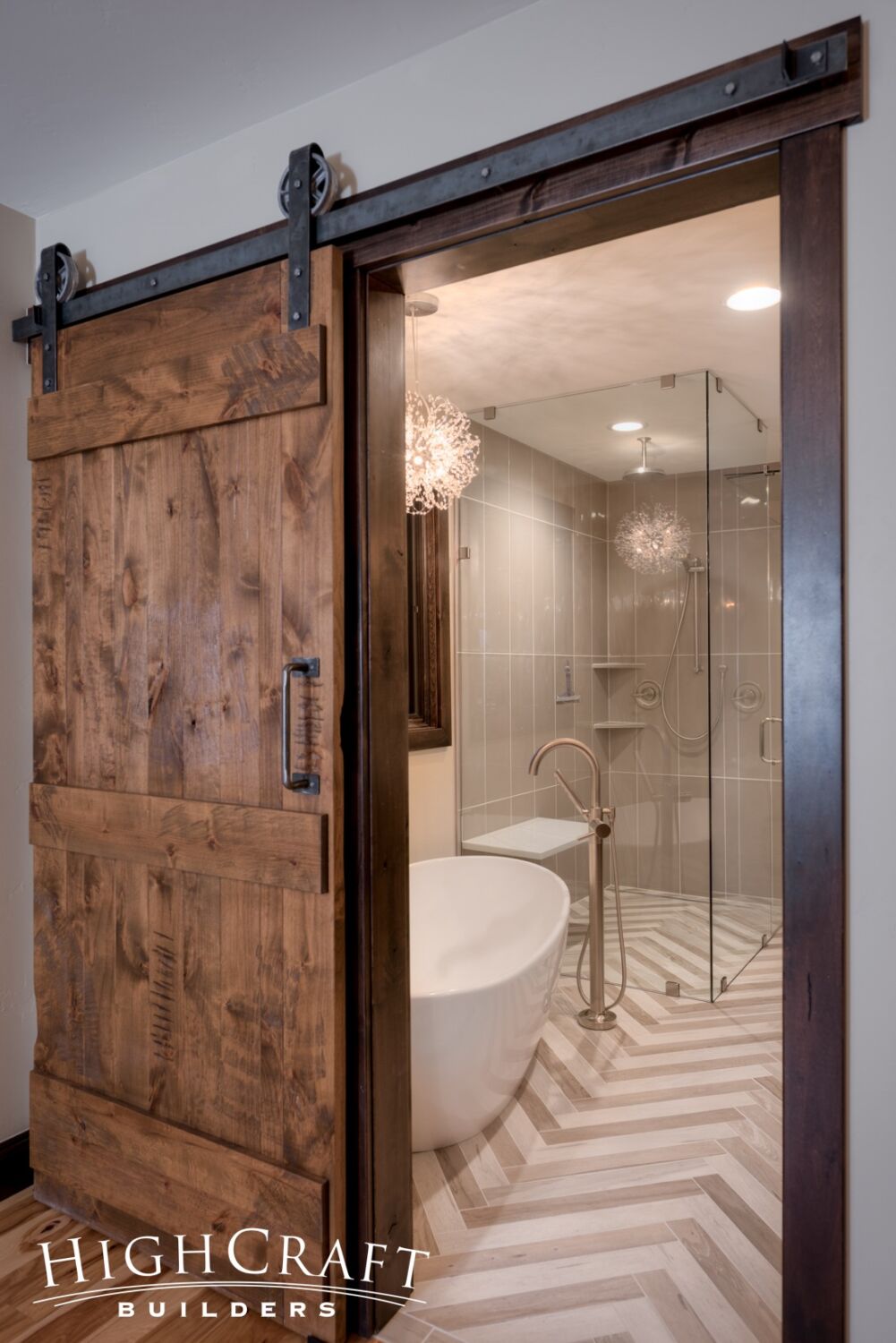
Our clients wanted to refresh every room in their home with soothing earth tones and textures.
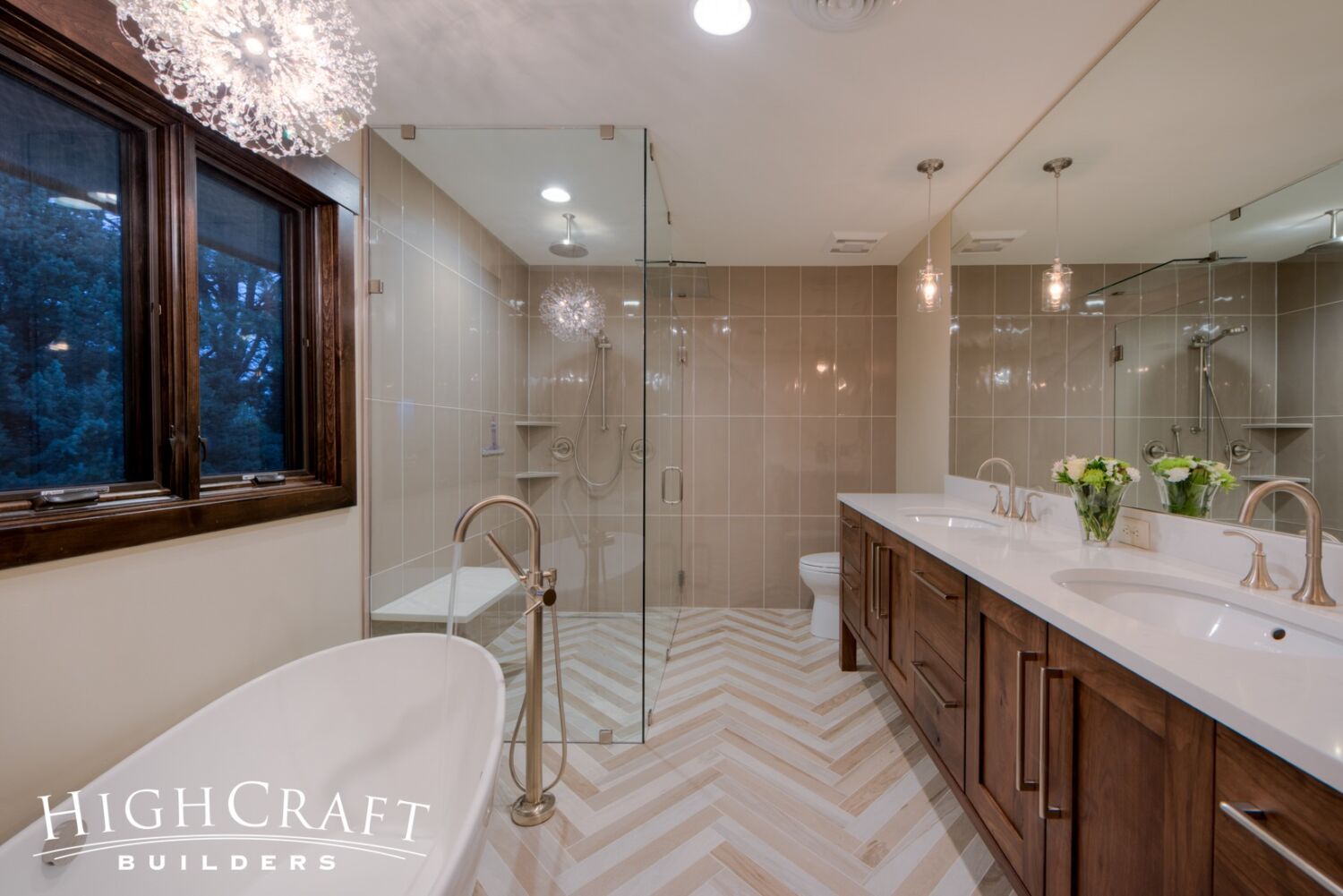
To add interest in the master bathroom, we installed neutral tile flooring in a herringbone pattern, and a statement-piece pendant over the soaking tub to make the space sparkle.
View the entire photo gallery HERE.
High-End and High-Tech
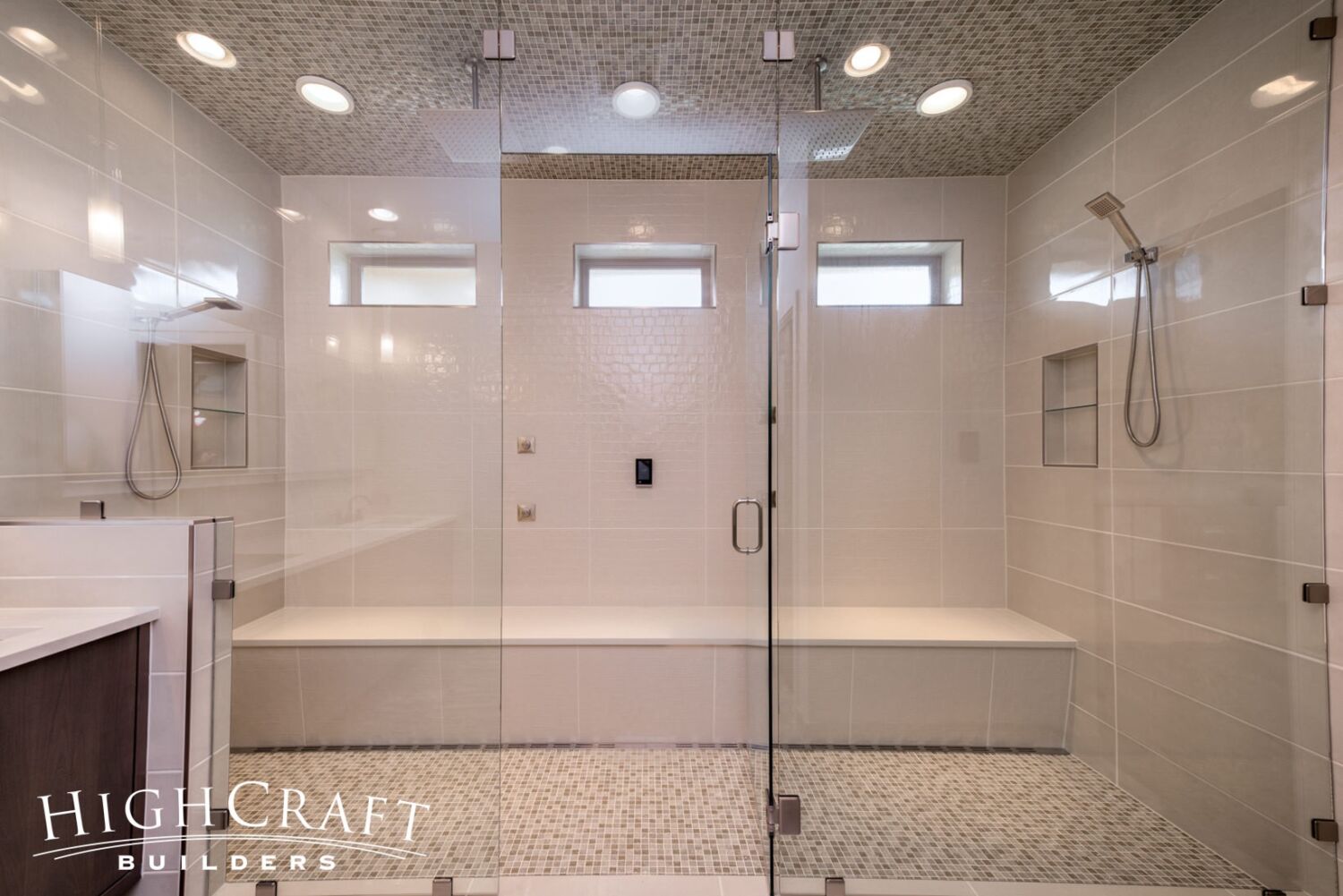
A wide bench runs the full length of this 4-foot by 12-foot steam shower and can accommodate two reclining adults. The shower includes his and her rain heads, body sprays, massage heads and handheld showers with settings customized for each person.
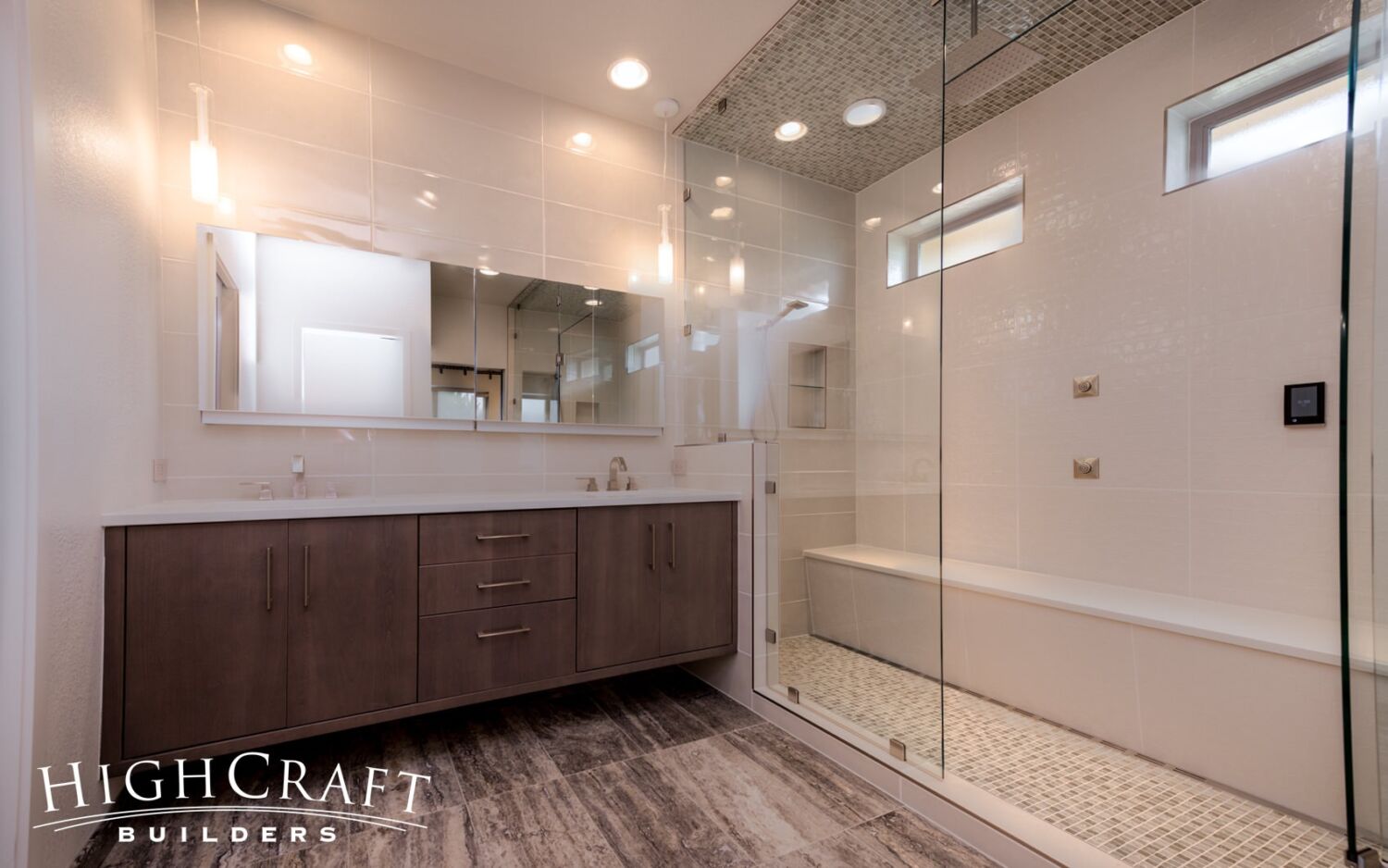
The homeowners can tap an app on their tablet to heat the travertine floor tile and start the shower. The master bath medicine cabinet doors, made of lighted mirrors on tracks, slide up rather than opening out. The mirrors are also heated to clear steam.
Read about this award-winning remodel in “HighCraft Wins National Chrysalis Award.”
Mid-Century Inspiration

This master bathroom’s double sink vanity has floating slab-front walnut cabinetry with a quartz countertop and backsplash.
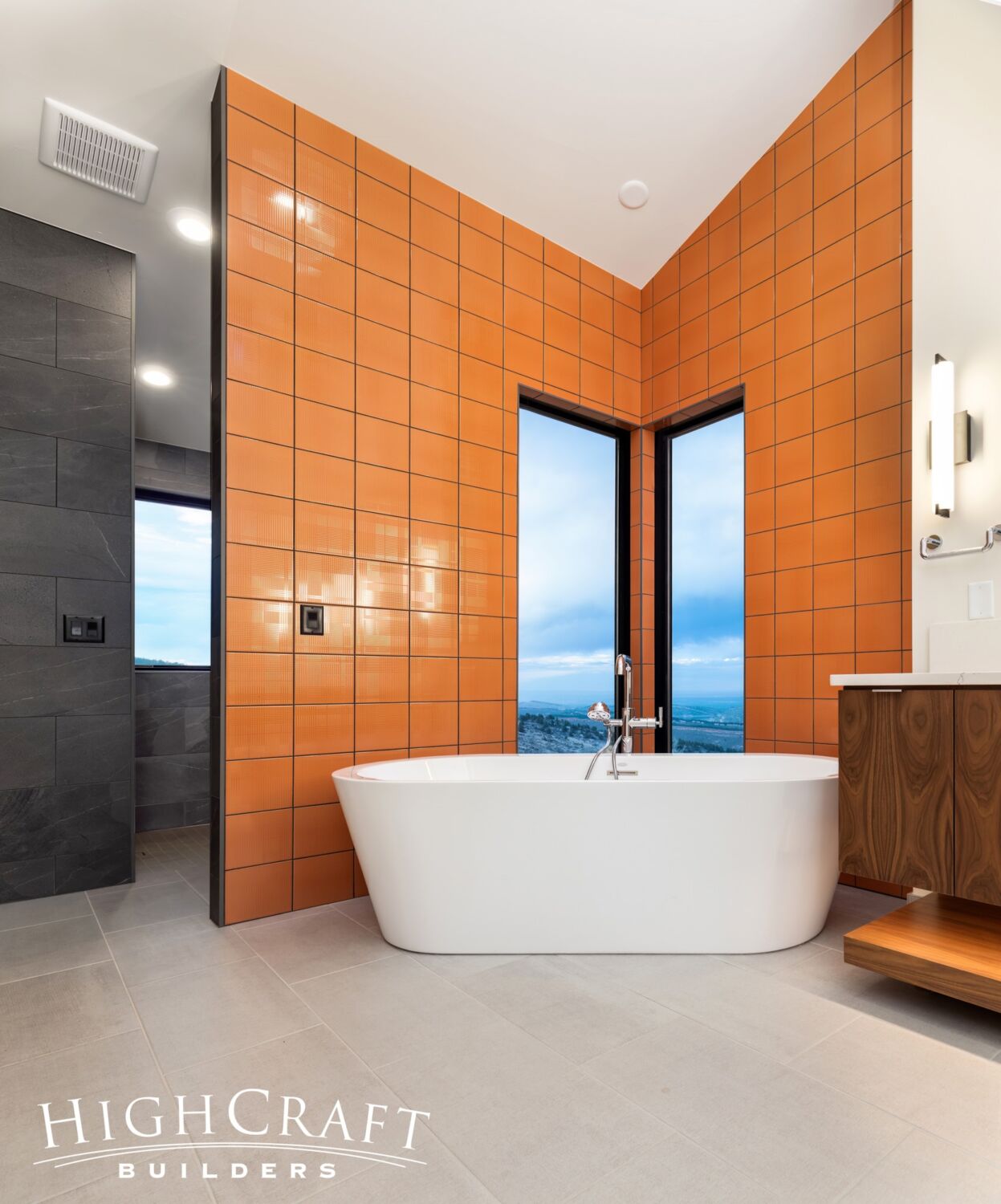
Inspired by a mid-century modern color palette, the homeowners selected a vibrant 8-inch by 8-inch orange accent tile to surround the soaking tub.
Tour this custom home in “Mid-Century Mountain Home: Part 6, FINAL REVEAL.”
Steam Shower Bliss
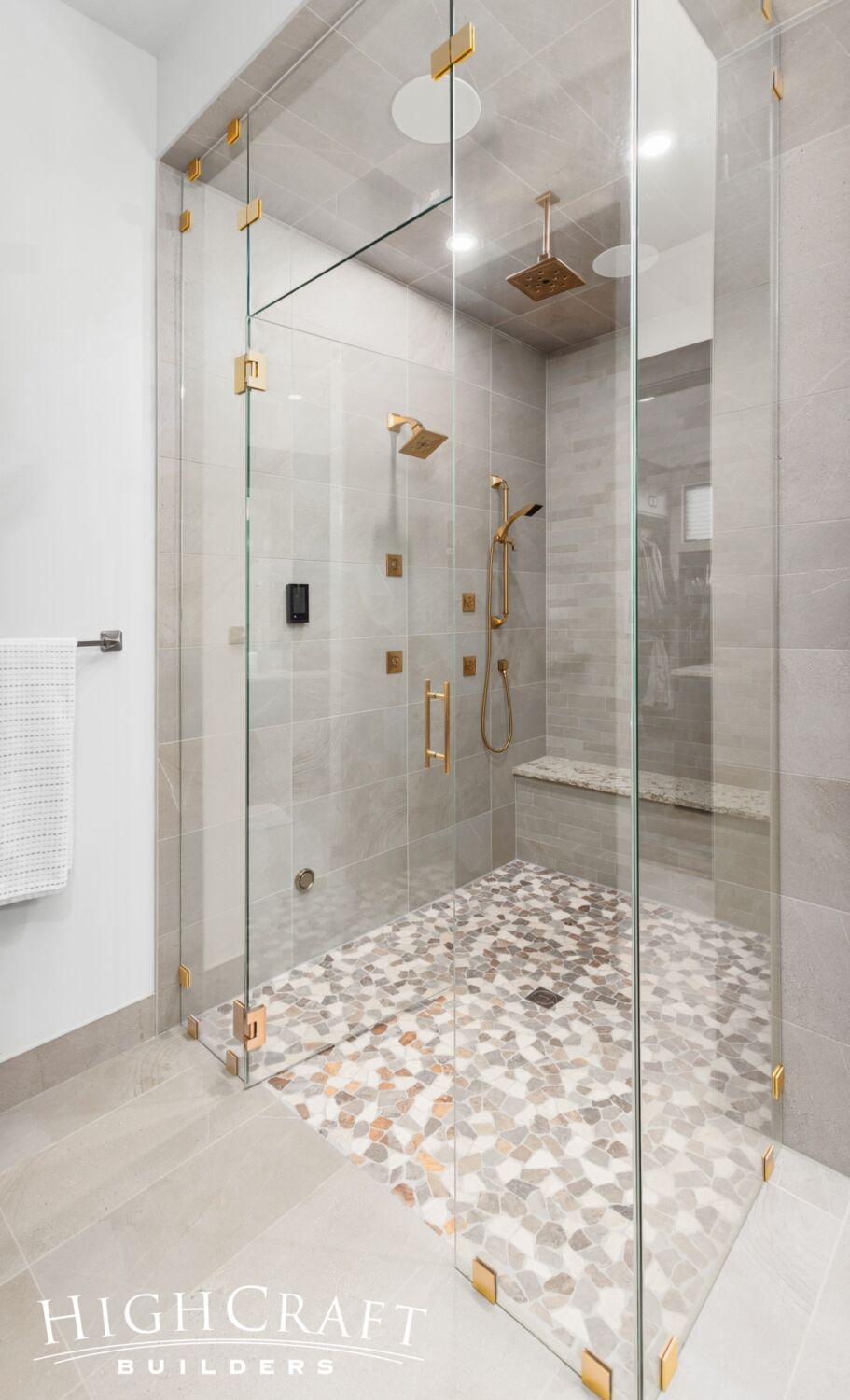
When asked what she loved most about the master bathroom in her new custom home, our client pointed to the steam shower. “The three shower heads, six jets, and steam feature is an experience in luxury,” she says.
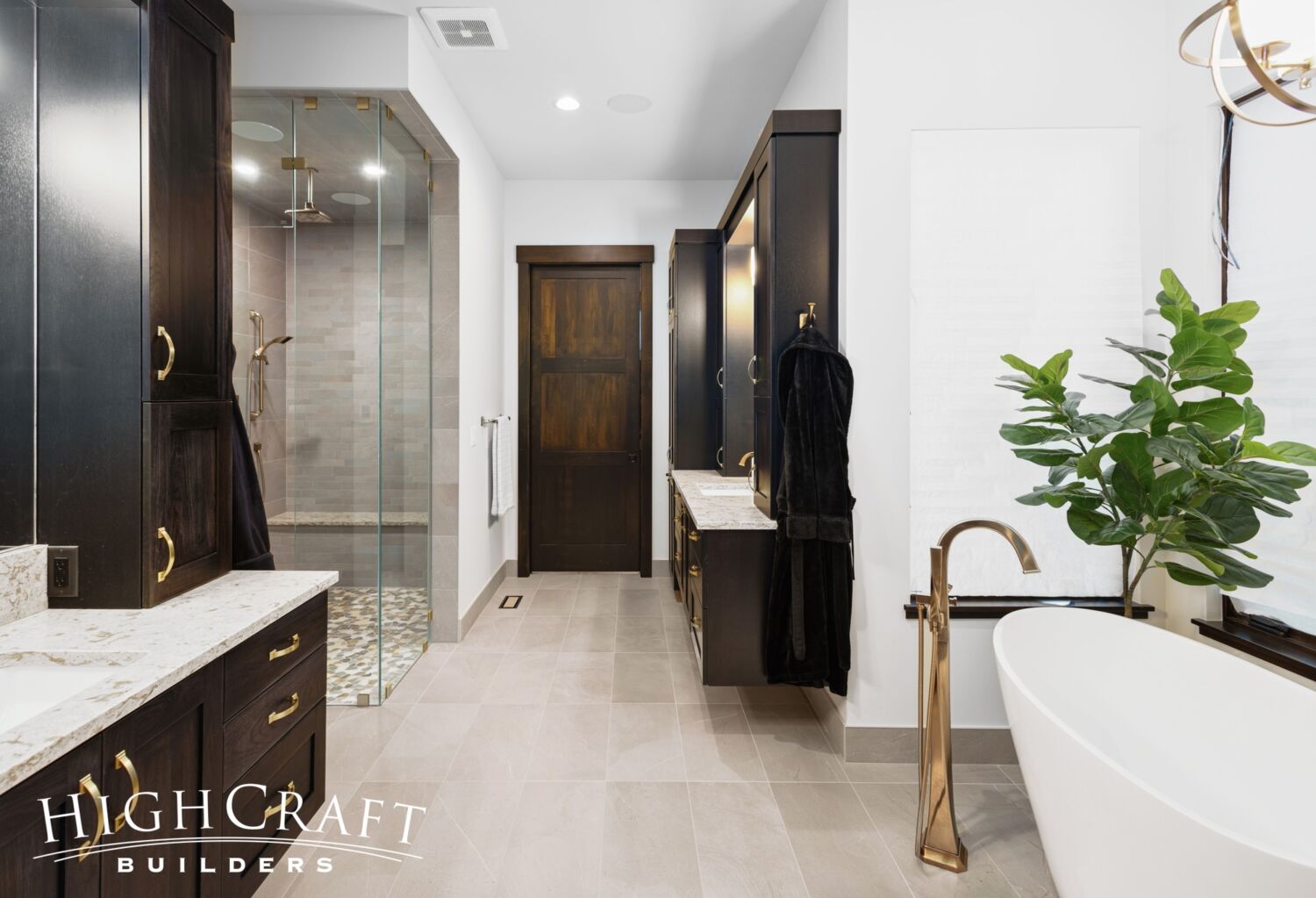
The bathroom also includes a soaking tub, onyx-stained hickory cabinets, and quartz countertops, backsplash, benchtop and shower niche.
See the entire custom home gallery in “Home on the Range: Part 8, FINAL REVEAL.”
Whether you build new construction, or remodel what you have, HighCraft’s experienced design-build team can navigate every detail of the planning and construction process so you don’t have to. Contact HighCraft with questions or to schedule a free consultation.
