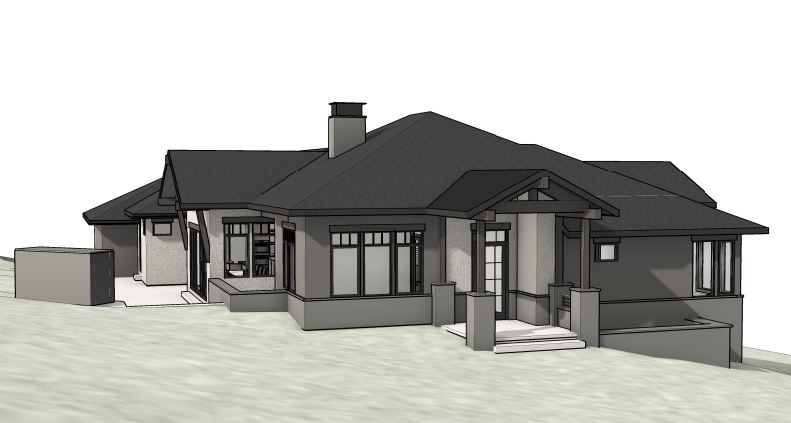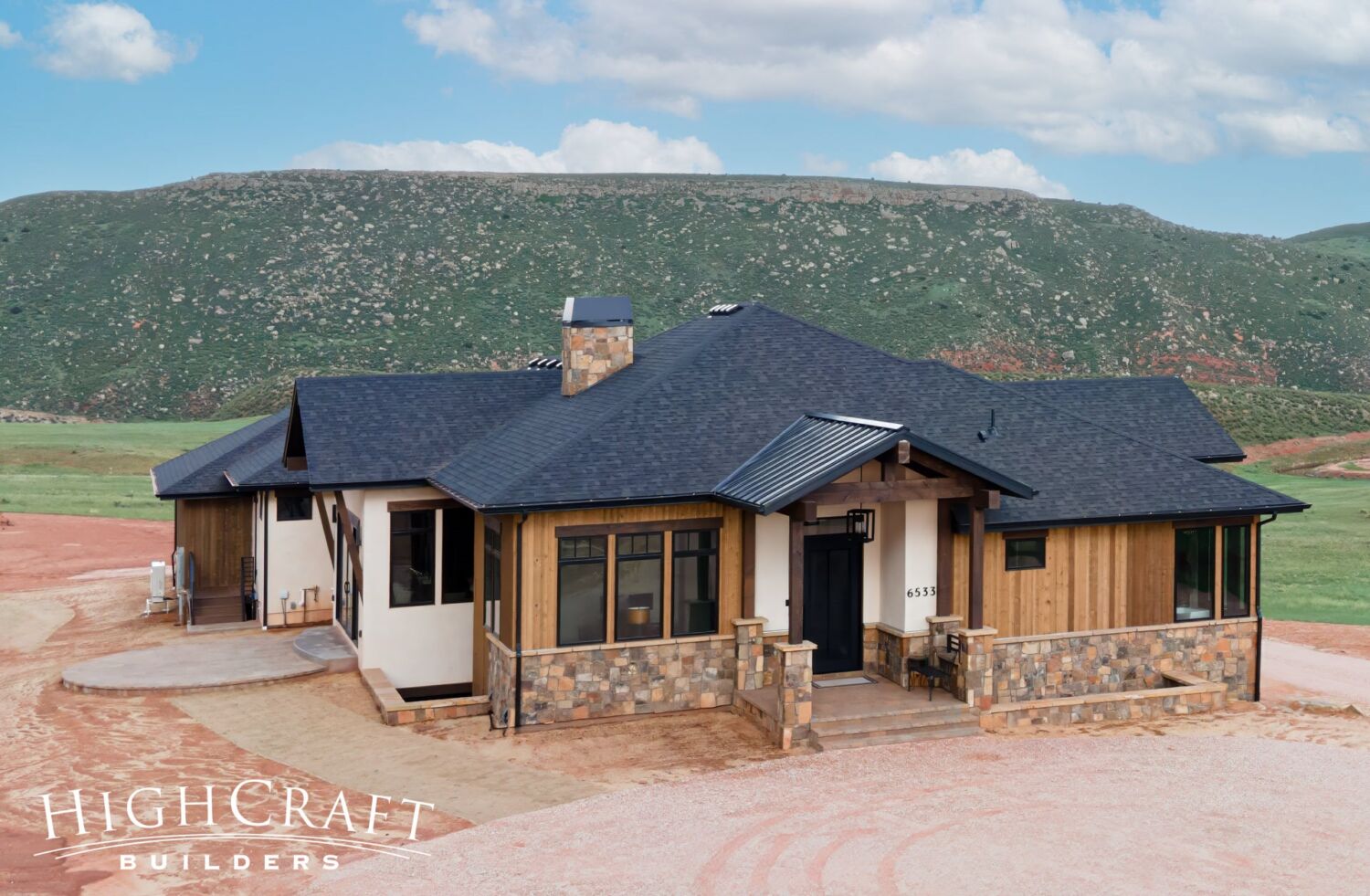
Tim and Suanne are all moved in, and today we’re giving you a tour of their custom home in Livermore (including a time-lapse video)!
Their 4-bedroom, 4-bath floorplan includes 2,613 square feet on the main level, 2,273 square feet of finished space in their walk-out basement, 362 square feet of unfinished storage, and a roomy 874-s.f. garage.
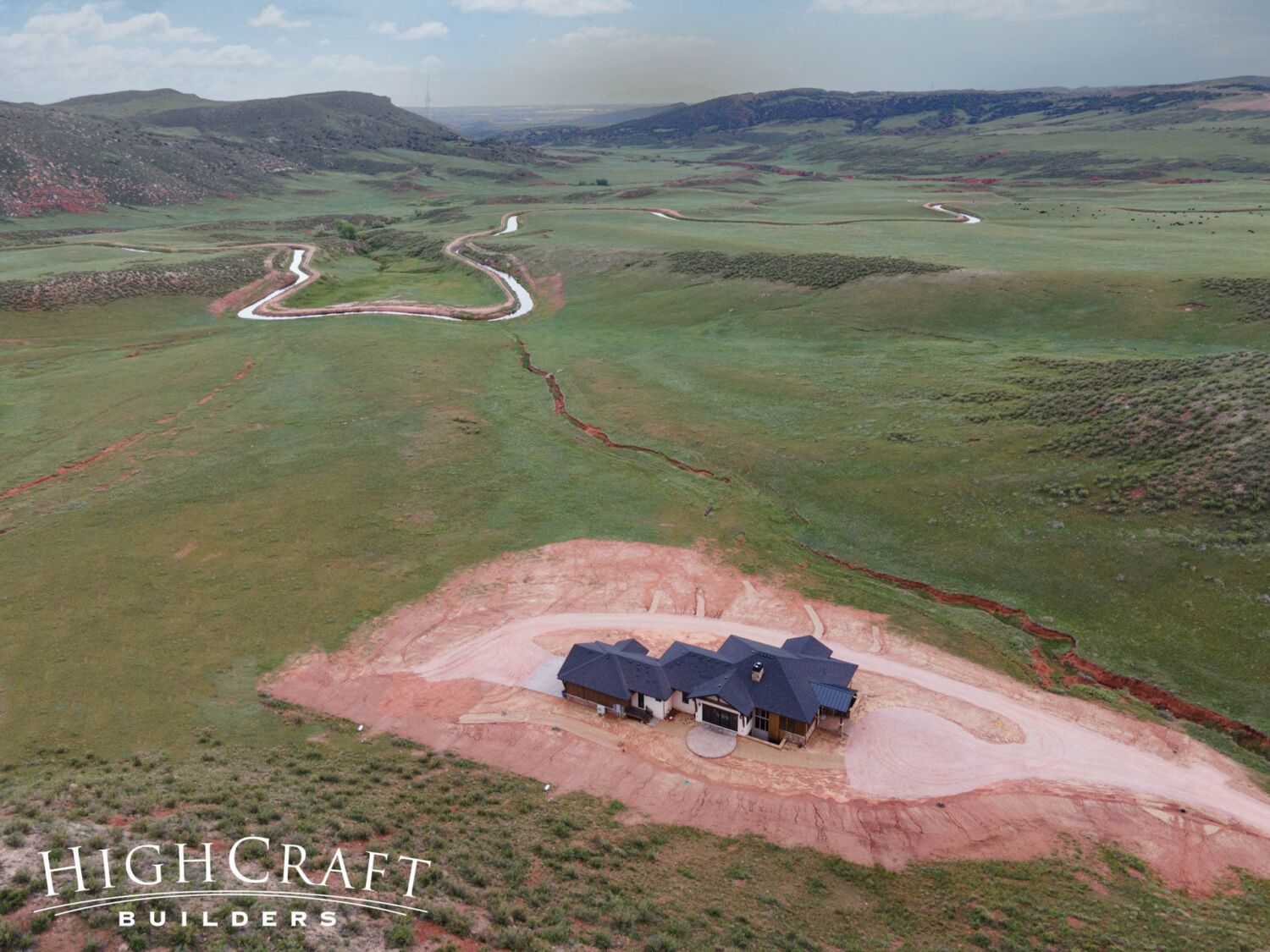
EXTERIOR
For years, Tim and Suanne’s dream was to buy a parcel of raw land in Northern Colorado and build their forever home.
“It was just the right spot,” says Tim of the property they purchased northeast of Livermore. When asked why they chose HighCraft as their contractor, Tim added, “It’s our final house, forever, and we wanted it built it that way.”
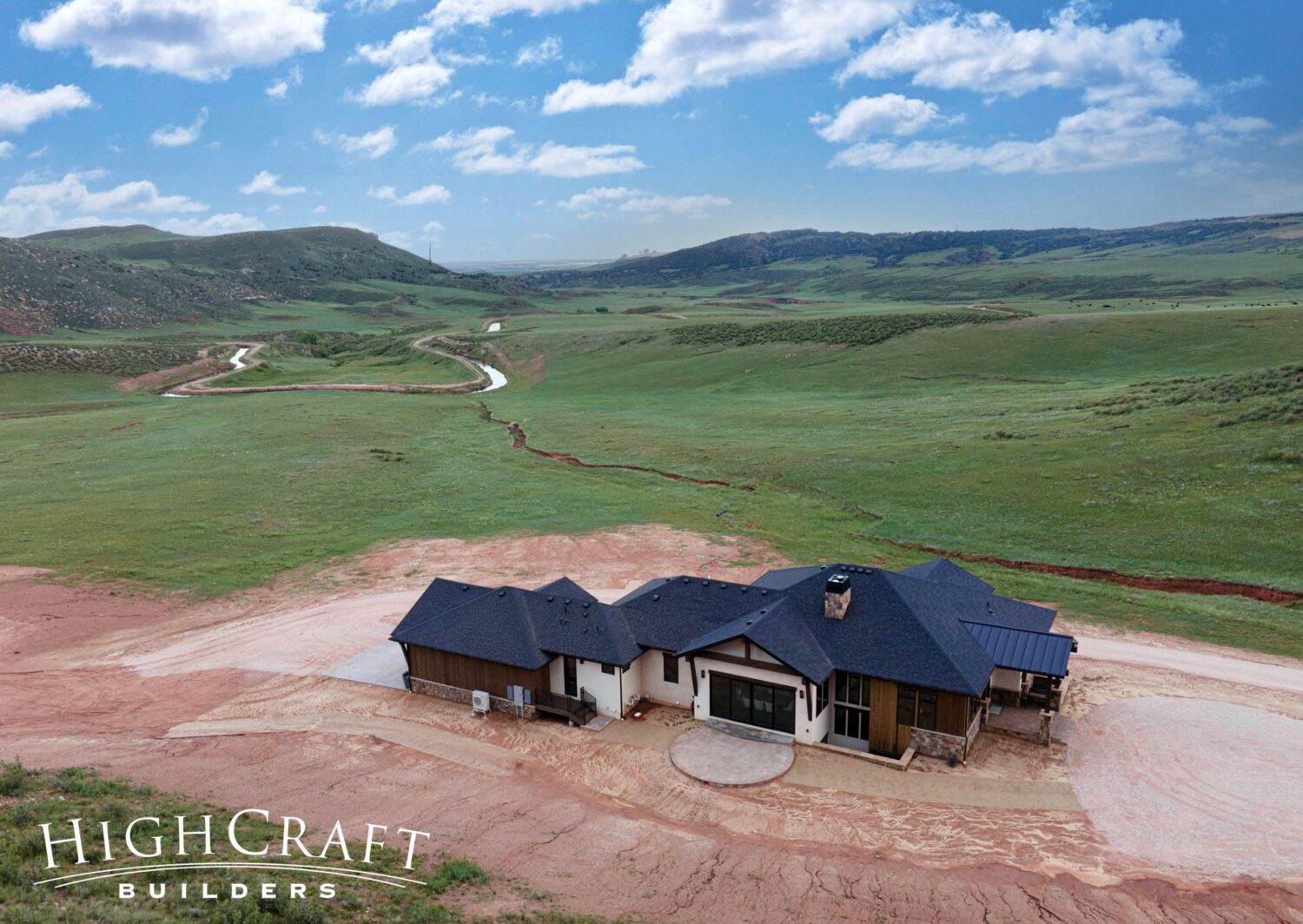
Tim and Suanne asked us to design and build a walk-out ranch home, with an open concept layout, in a mountain modern design style.
Read Part 2 in this series for a Q&A with HighCraft’s Jill Sanchez, Tim and Suanne’s interior designer. Jill provides a deeper dive into the mountain modern style.
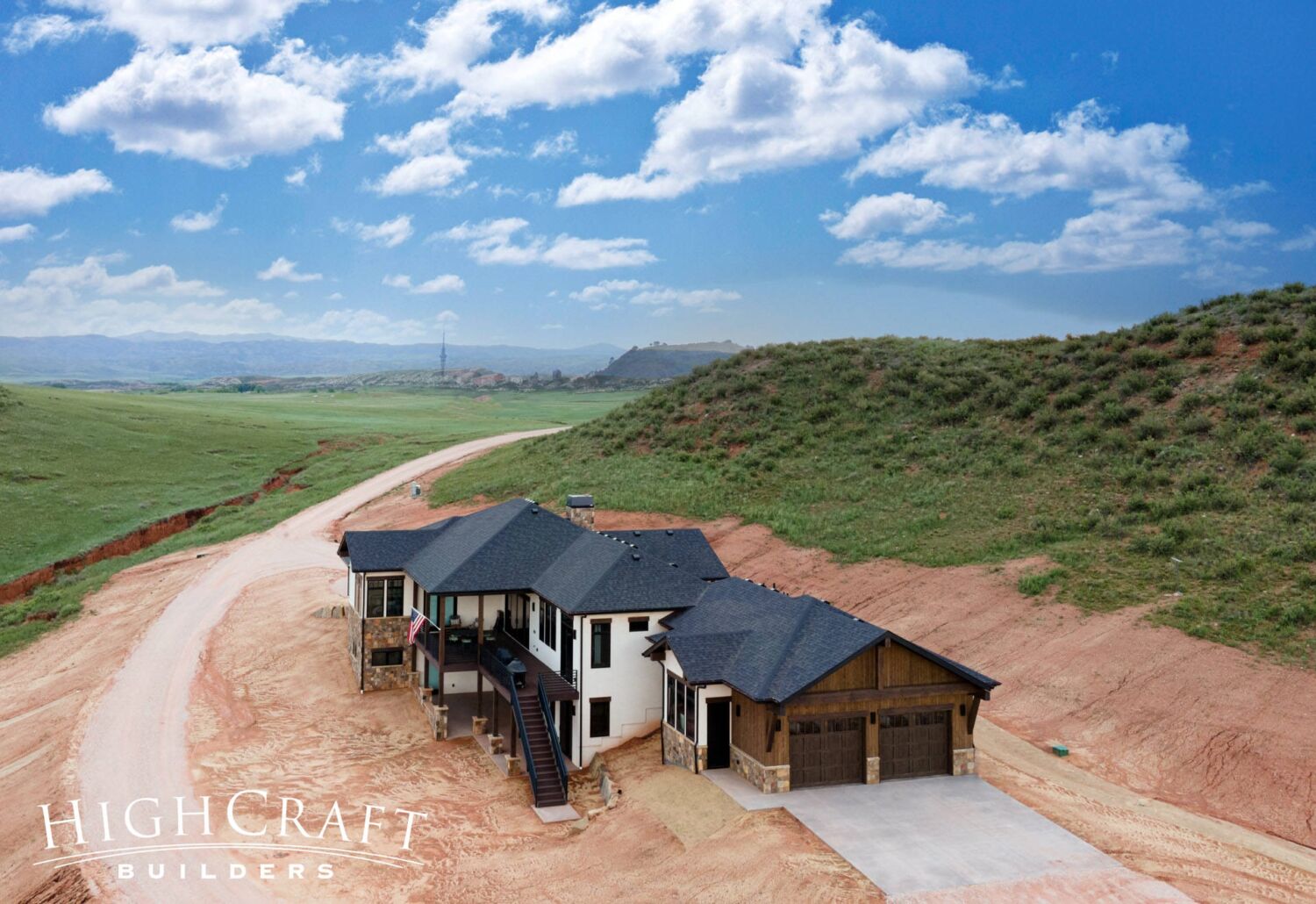
As we mentioned in Part 1, the house was strategically built behind a hill for added privacy. The original plan was to build the home near the front of the property on a cul-de-sac shared with their neighbors. Tim credits Suanne and HighCraft’s architect for suggesting they break ground about two-hundred yards from its original location.
“We’re so glad we made that decision,” Tim says. “It’s so secluded.”
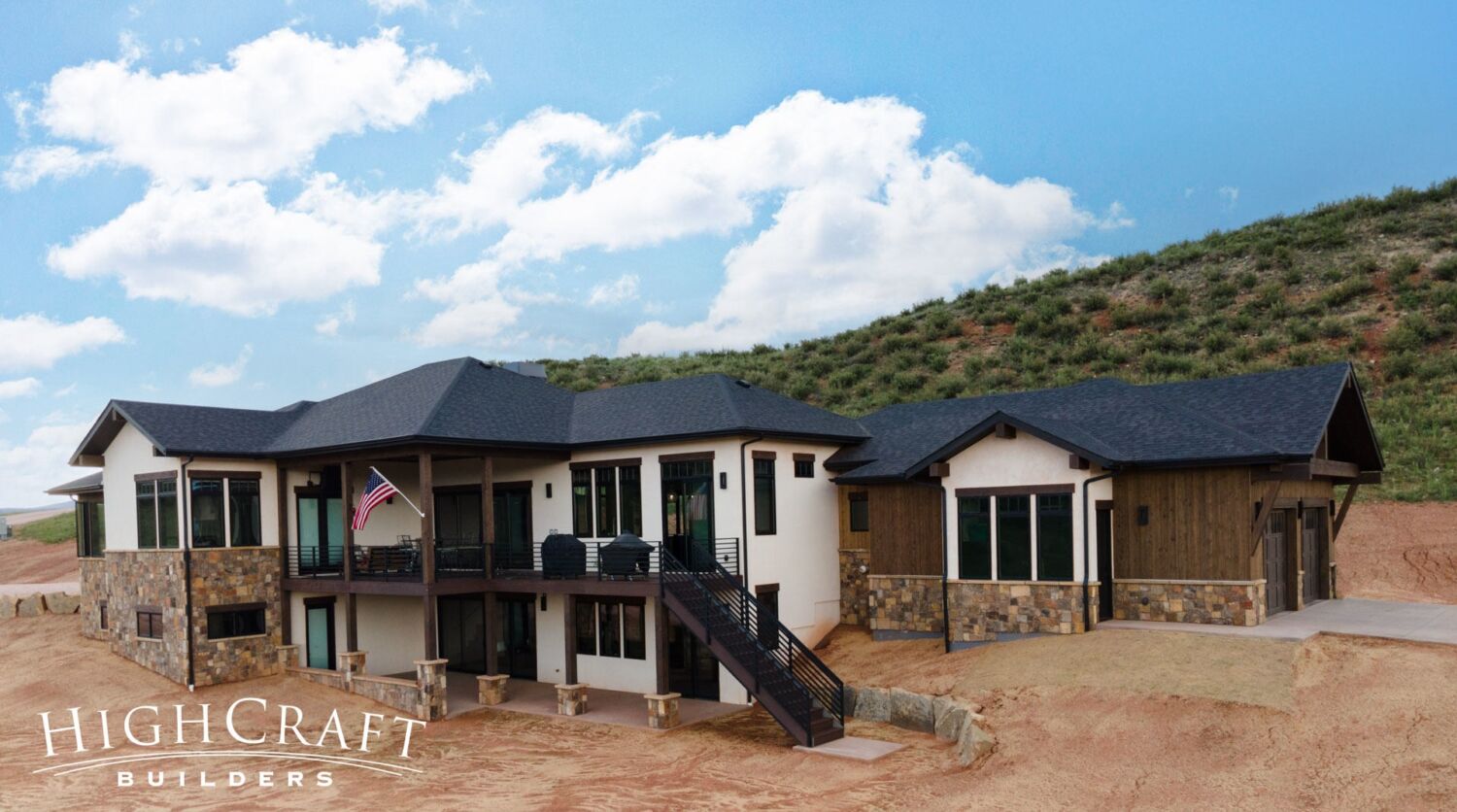
The hill also doubles as a much-needed natural wind break, and south-facing windows maximize natural light and capture passive solar heat in the winter.
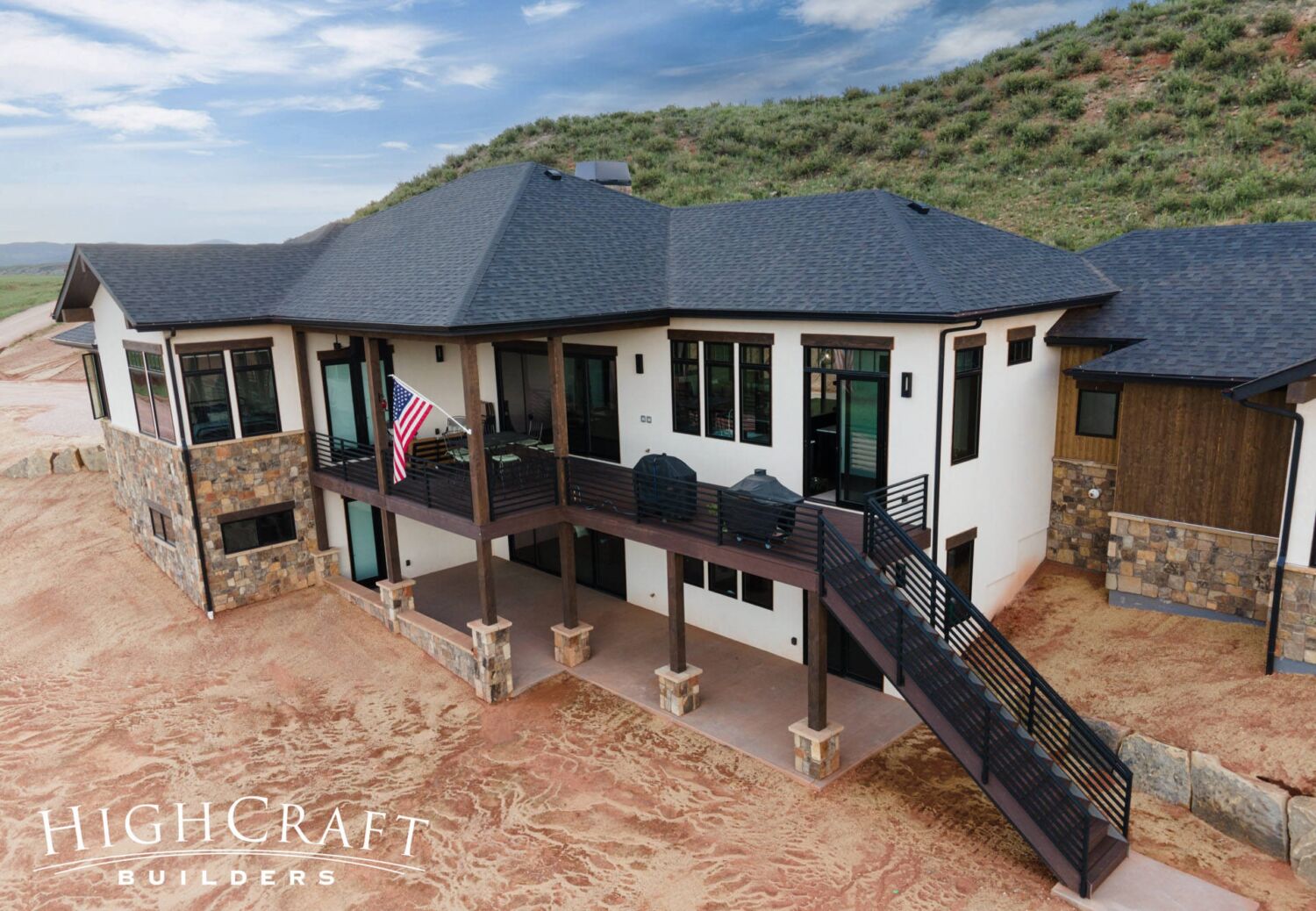
The couple wanted plenty of outdoor seating and sliding door access to encourage indoor-outdoor entertaining on both levels of the home.
“We love to entertain,” says Suanne. “We both have huge families, and we love to have people over.”
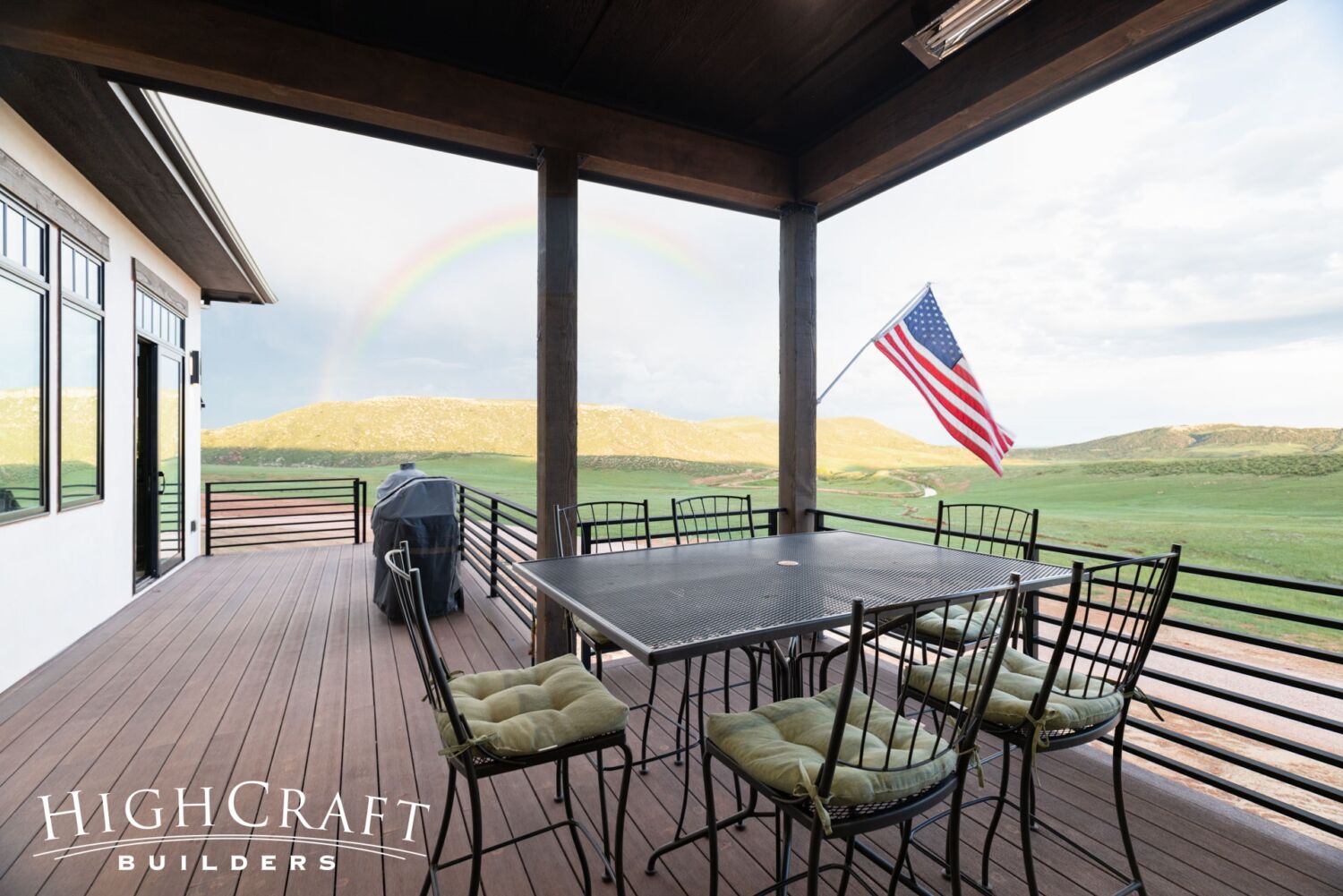
“I think I’m most excited about the back deck,” says Suanne. “It’s kind of an ell-shaped porch, and there is no wind even on windy days. I’m excited about that space because I feel like we’ll spend a lot of time there.”
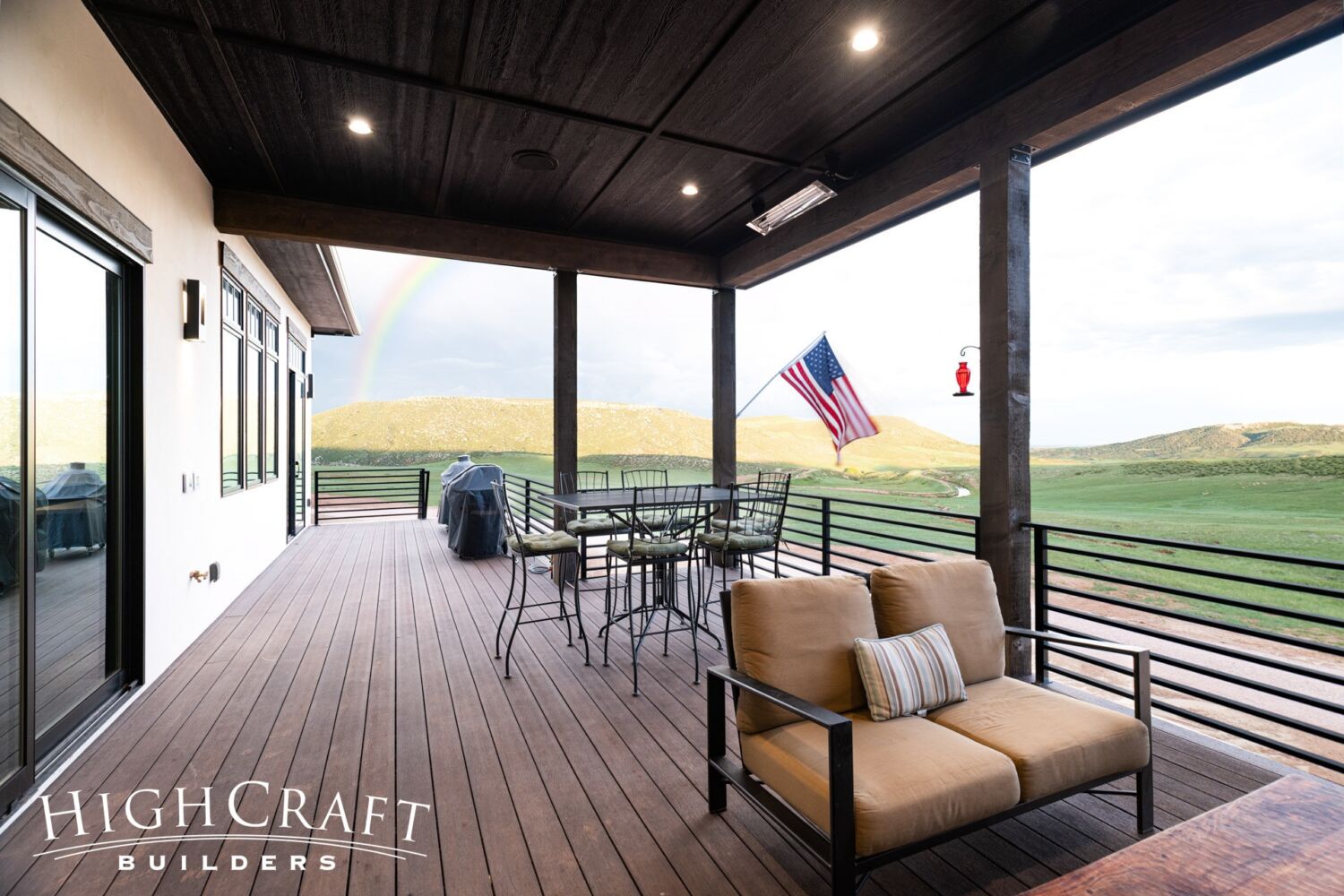
“And the views off that porch are stunning,” Tim adds.
Even with all the pandemic-related supply chain issues, the HighCraft team honored their original fixed-price contract, and finished Tim and Suanne’s home by the promised completion date. (Slide your finger or mouse between photos to see the transformation from architect rendering to finished home.)
“HighCraft over-delivers a lot,” Tim says.
When asked to name some of his favorite things about the house, Tim starts rattling off a long list. “I’m really excited about the oversized garage,” he admits, pointing to their spacious 874-s.f. garage. “That’s what I’ve always wanted. I’m a big garage guy.”
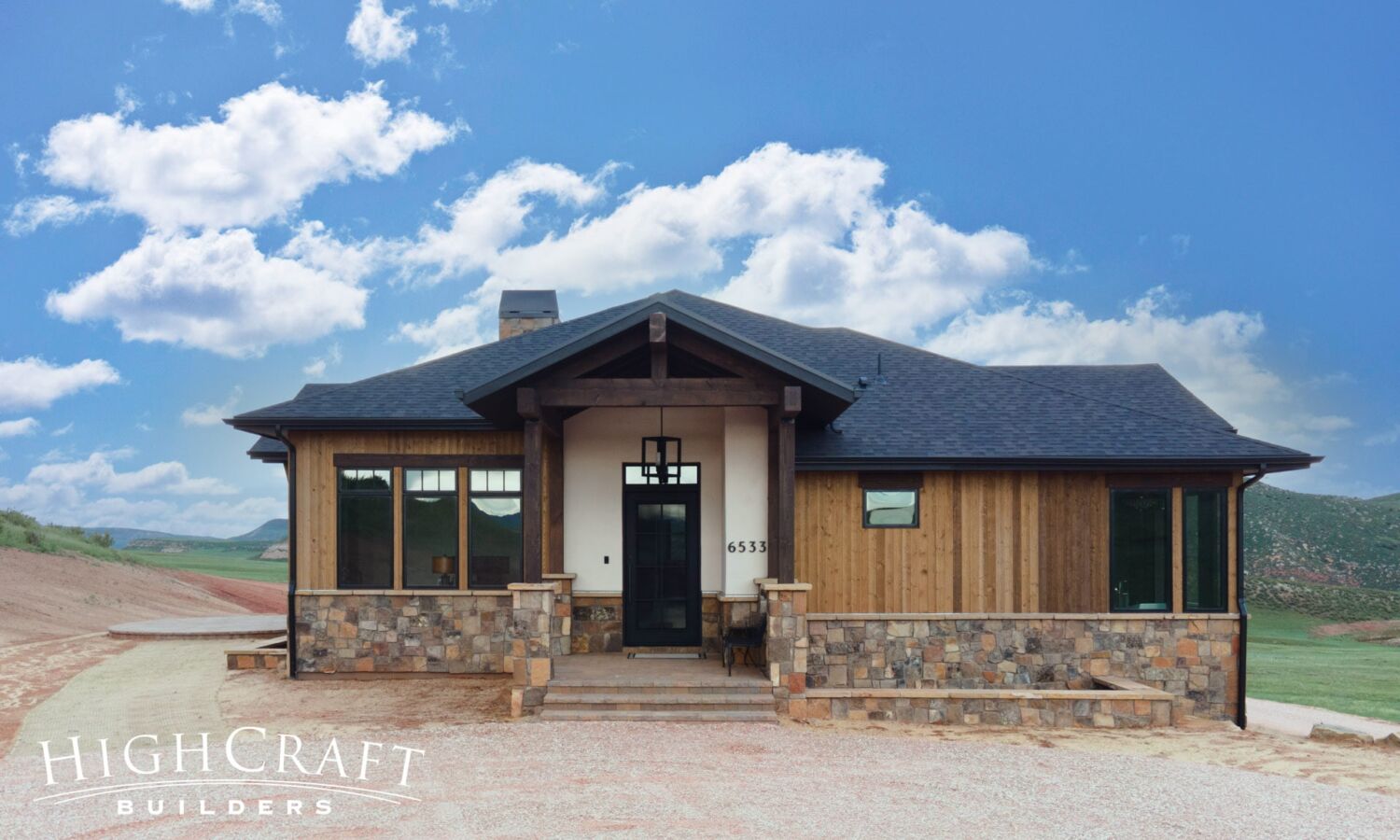
He also loves the look and feel of their home’s exterior, which is a combination of stone, hand-troweled stucco, and ghostwood shiplap siding.
Check out this timelapse video of Tim and Suanne’s custom home build, start to finish. And to watch a video from groundbreaking day, click here.

INTERIOR
Tim and Suanne’s forever home was carefully designed so they could safely age in place.
“We decided that if we’re building this final, FINAL home, let’s plumb it for an elevator and have a main-floor master,” Tim explains.
Other items on Tim and Suanne’s list of interior must-haves: lots of windows, and an open concept living space that includes a kitchen, dining room, wet bar and great room. In the kitchen, they wanted an oversized island, no upper cabinets and a huge butler’s pantry.
KITCHEN
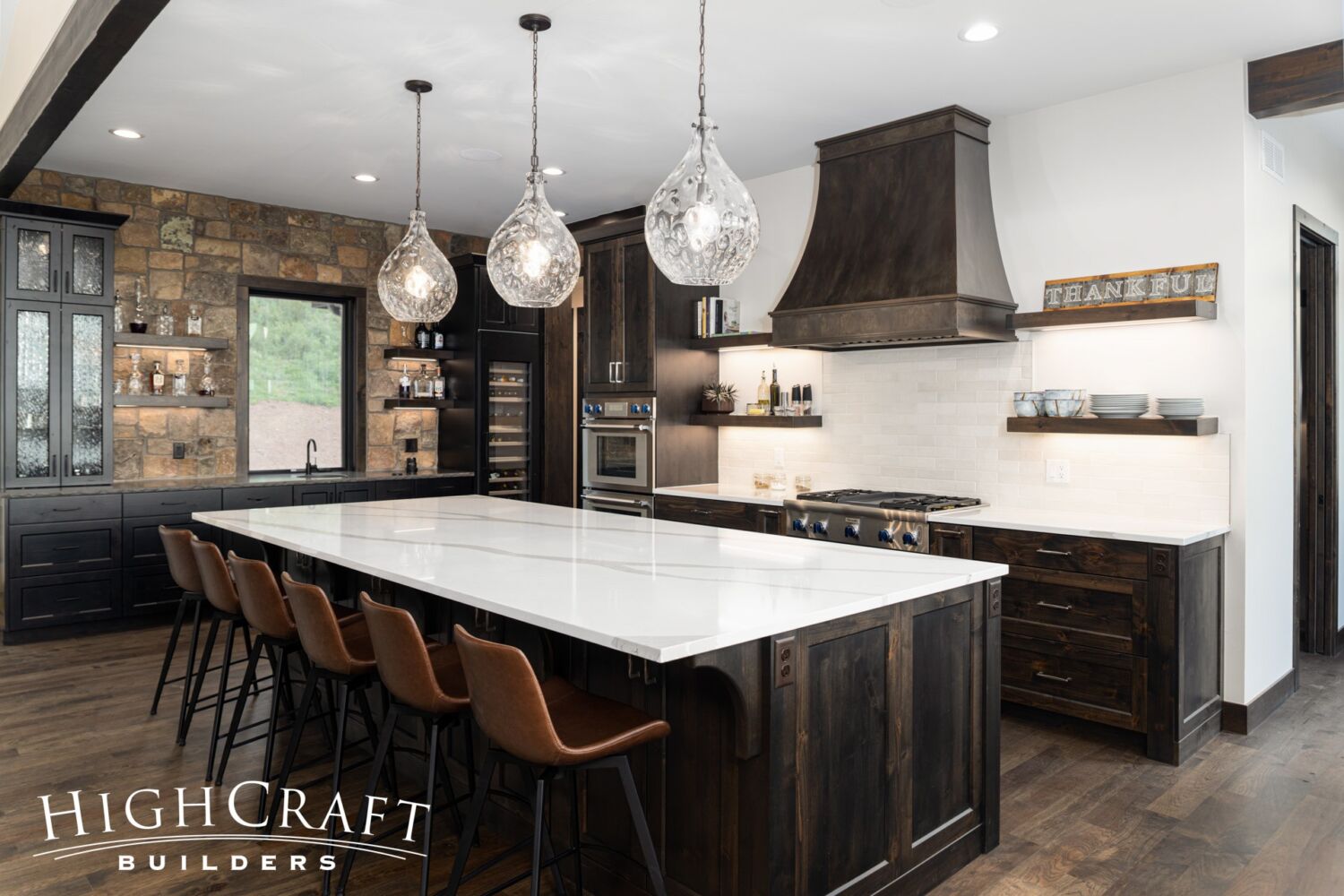
“I’m short, and upper cabinets drove me crazy in our last house,” says Suanne. “I always had to get a stool.” Out-of-reach cabinets are no longer an issue in her new kitchen.
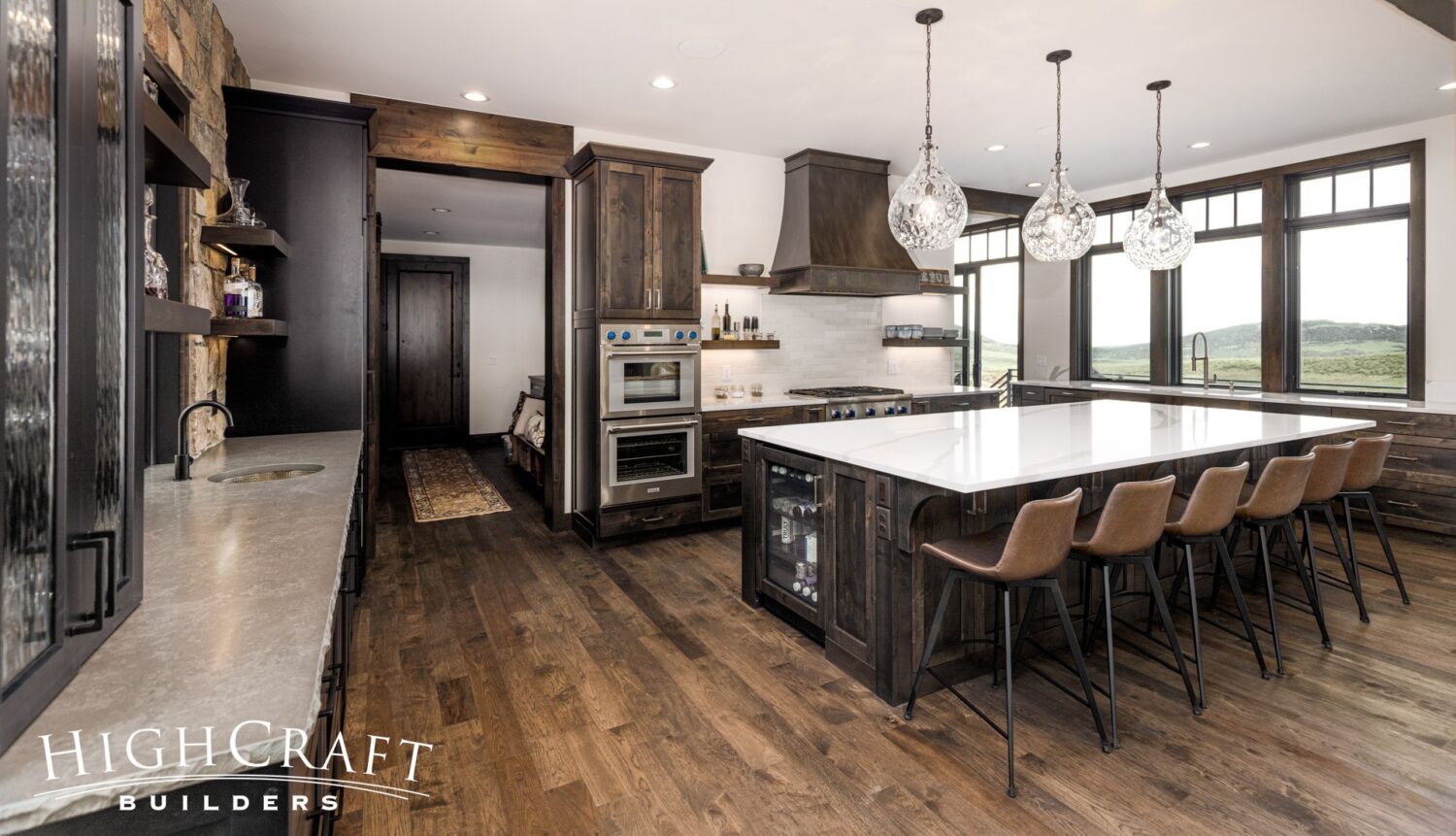
“We love to cook, and we’re always entertaining in the kitchen,” Tim says. “So, now we have a nice big kitchen with a bar off to the side so all the drinks can be made over there, and a huge island with bar stools where folks can sit and visit with us while we cook.”
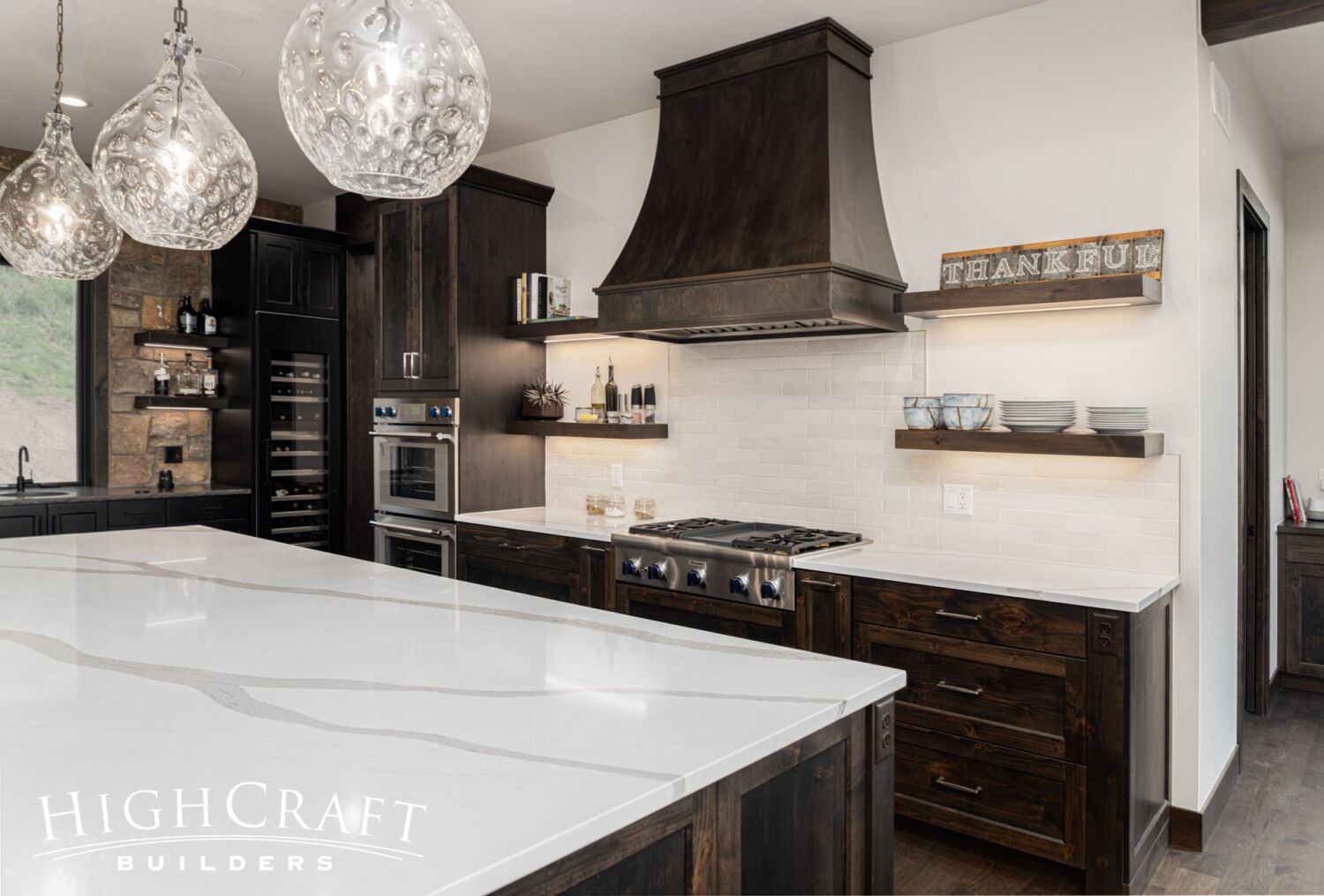
Special touches, like the custom metal range hood and the stone accent wall behind the wet bar, add to the mountain modern design.
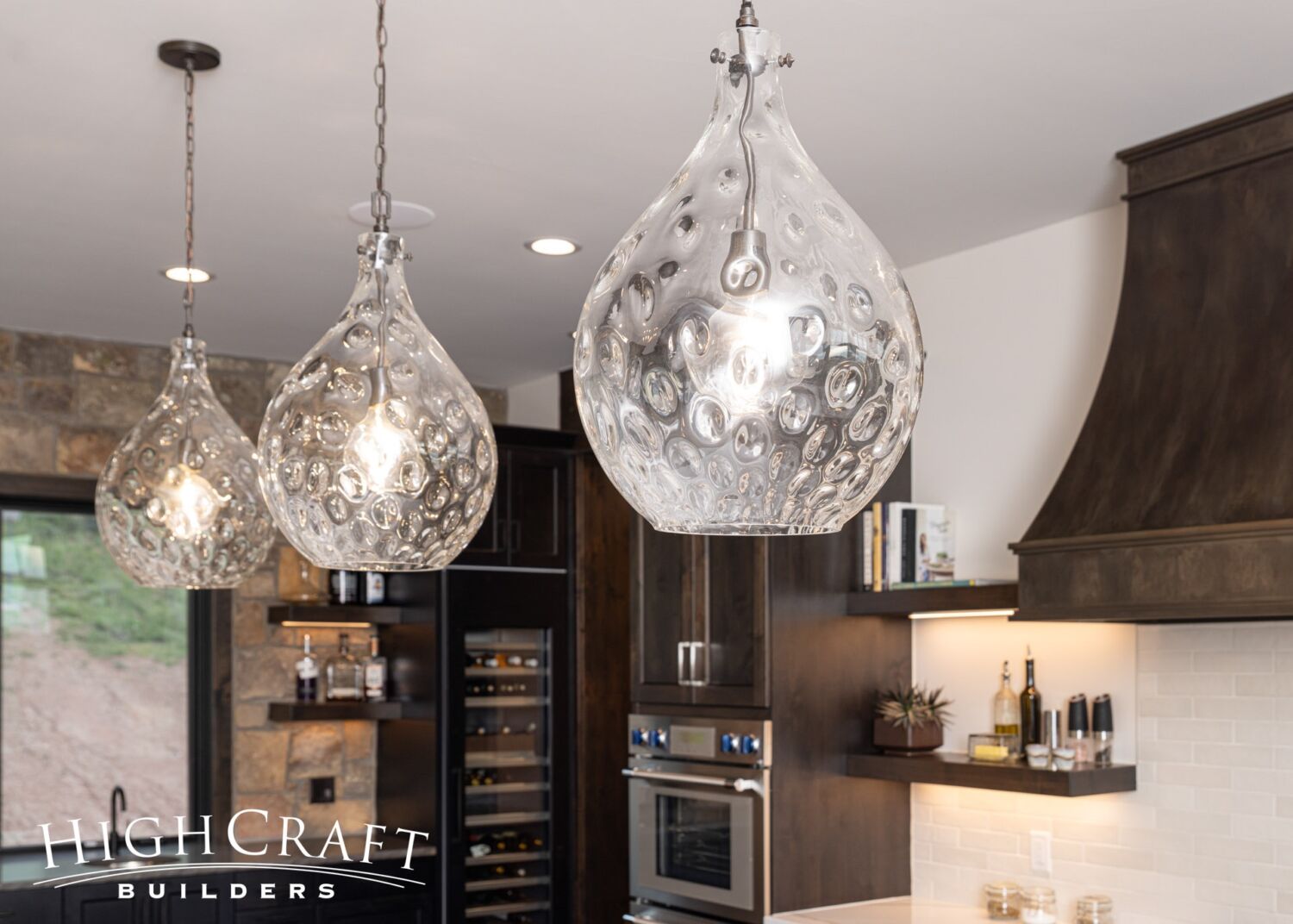
And the bubble glass light pendants add a striking pop of interest above the kitchen island.
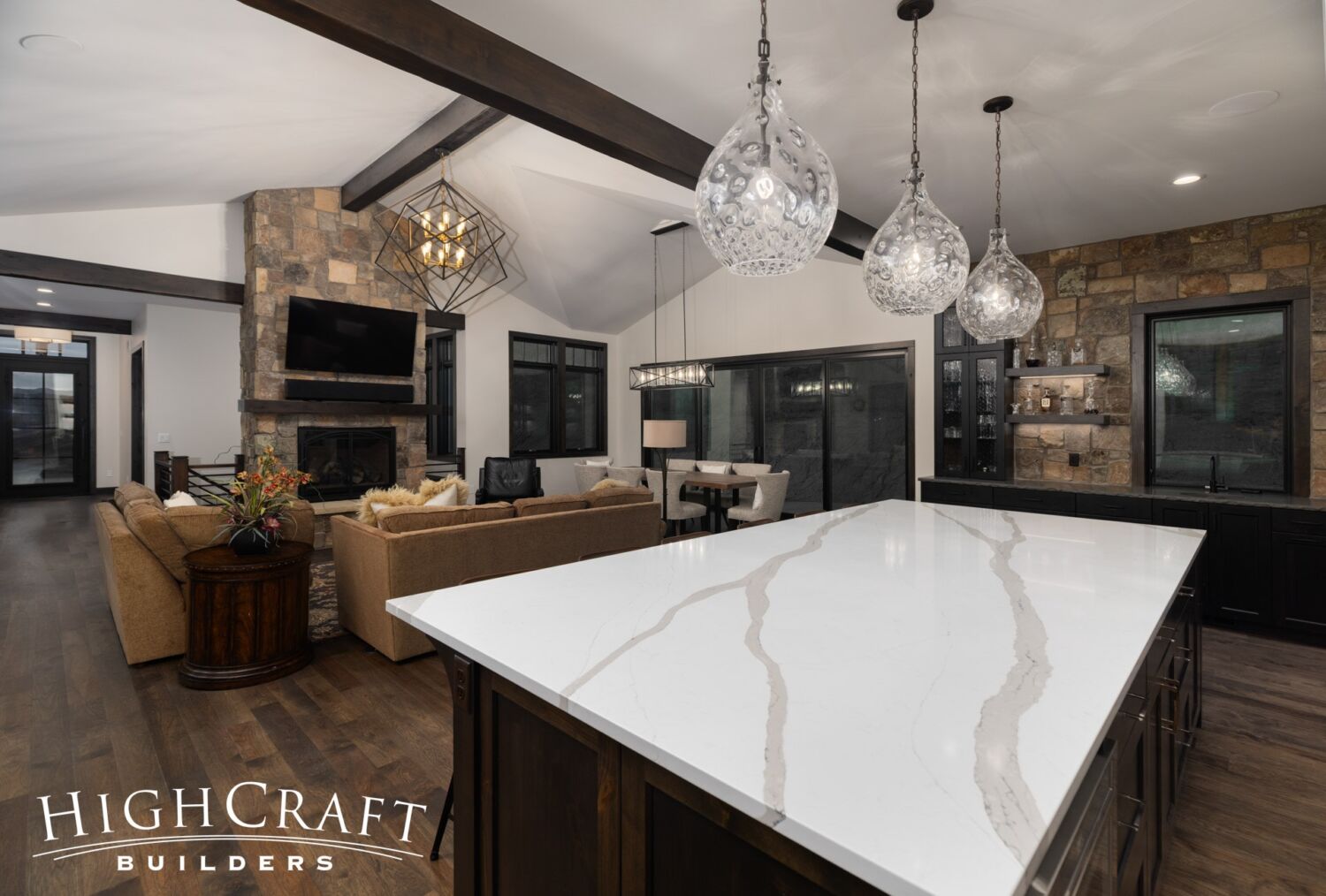
In fact, each of the primary lighting fixtures are showstoppers, and can be seen from anywhere in the open floorplan.
This before-and-after slider shows how finish selections can influence the personality of a space.
Here’s the same comparison from a different angle. Tim and Suanne enjoy their oversized island, and they welcome all the natural light that floods into the open space.
“I love all the windows and the light in there,” Tim says of the large open concept space. “It’s incredible.”
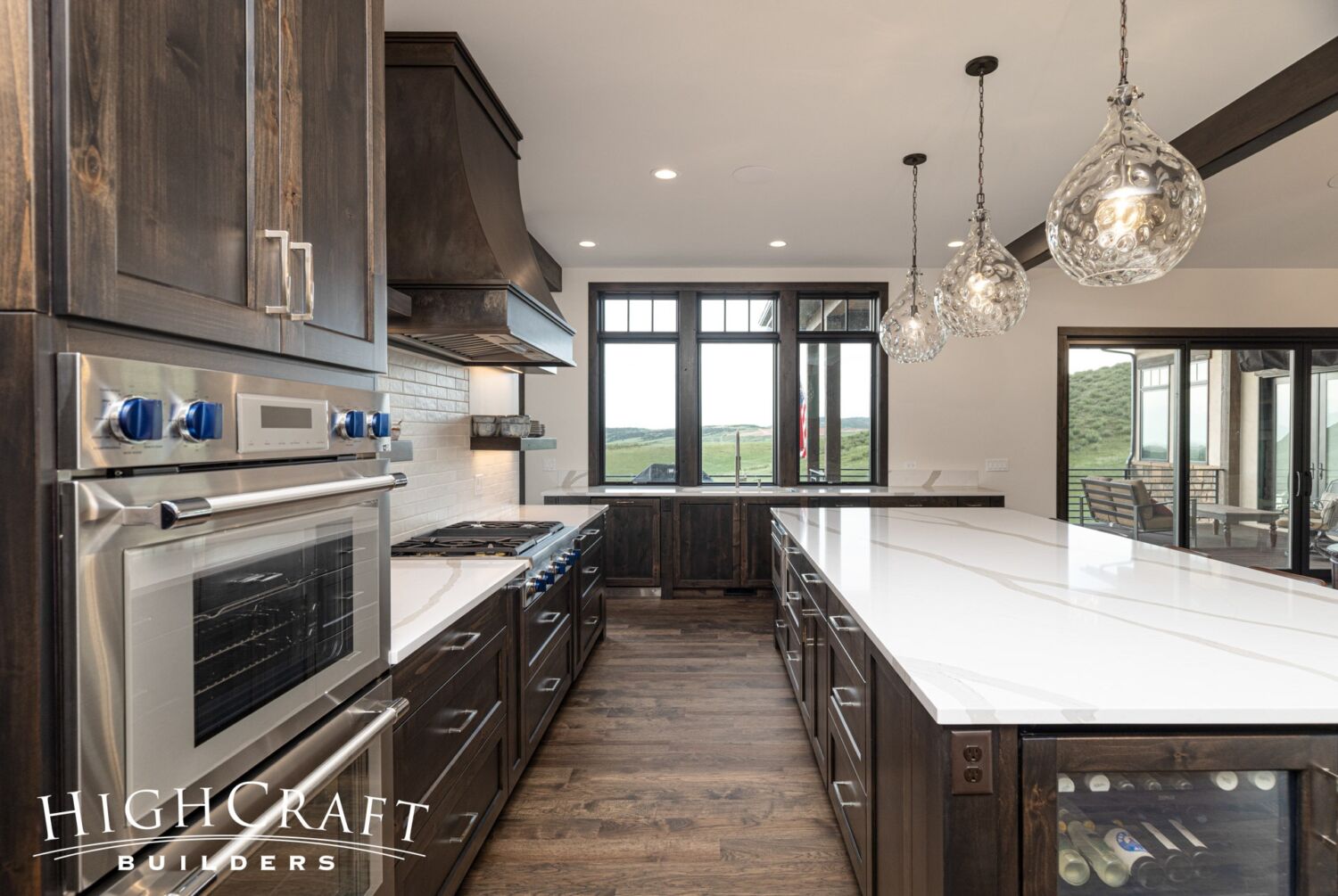
The white walls, ceiling, quartz countertop and tile backsplash provide a much-needed contrast to the darker trim, flooring and kitchen cabinetry.
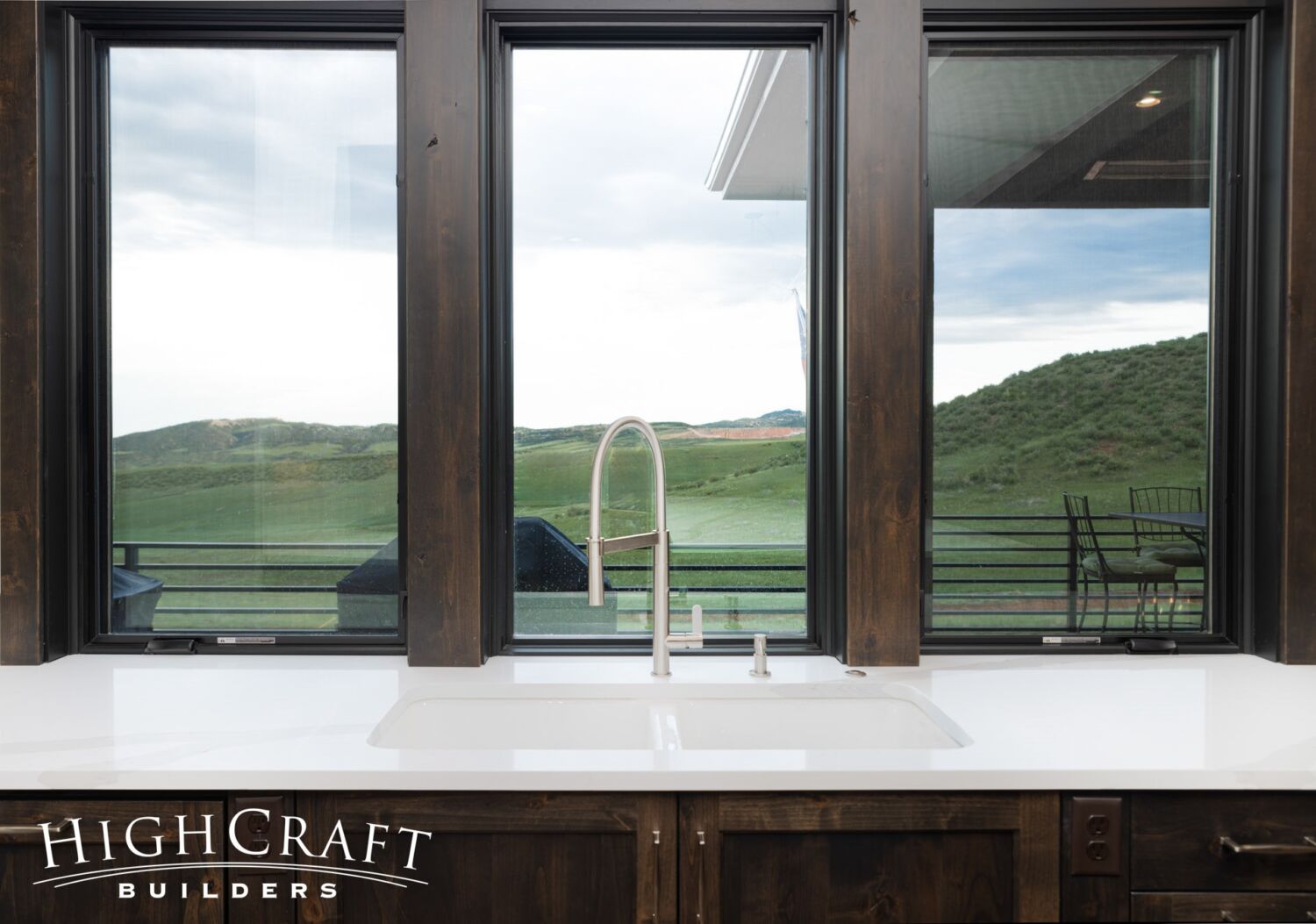
“When you see the windows and the light that comes in, and the sliding front and back doors, it just opens up the whole house,” says Tim. “The views are incredible. It’s perfect.”
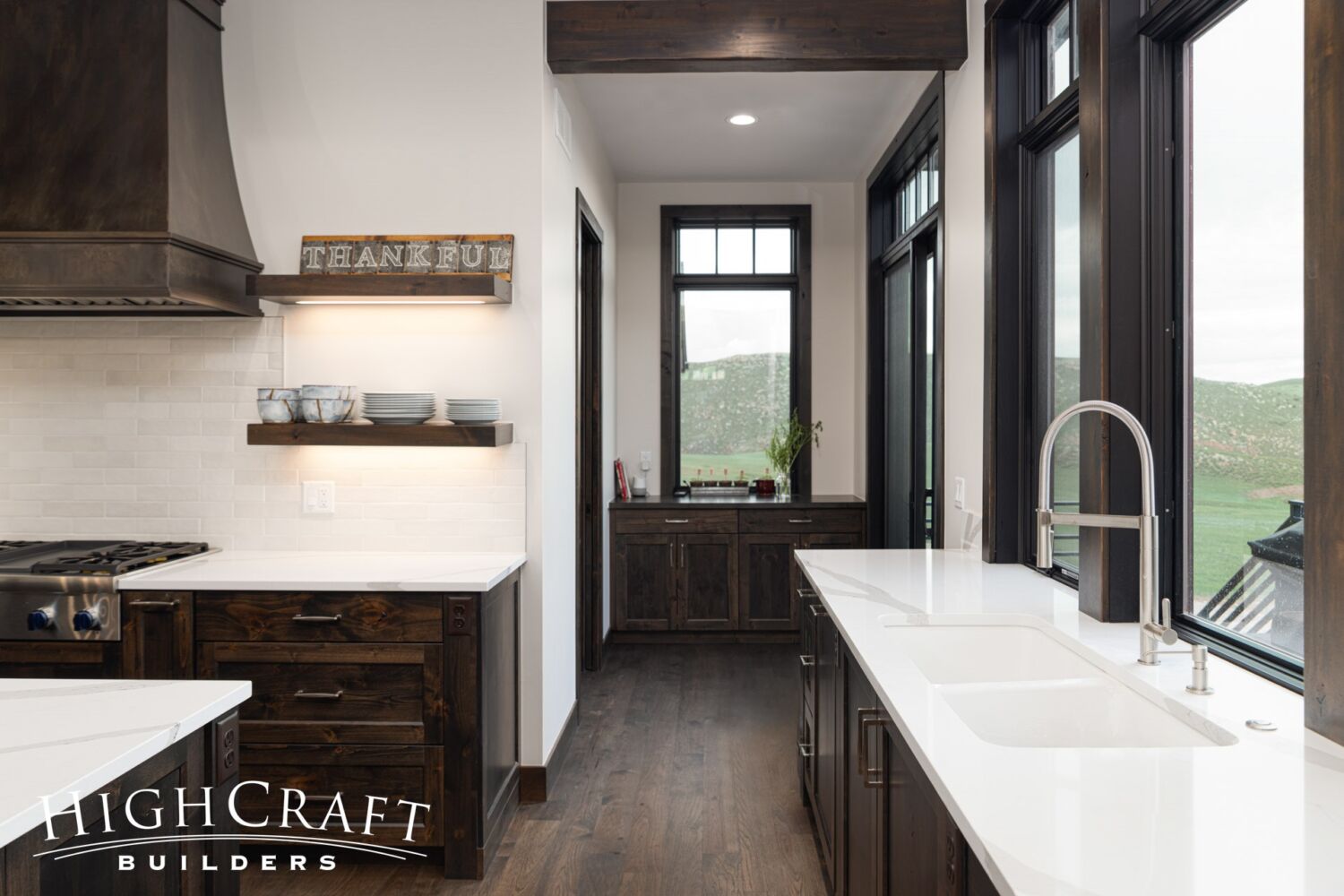
Tucked behind the kitchen, and through a doorway, is a large butler’s pantry.

The oversized pantry includes a sink, coffee bar, prep area, commercial-grade refrigerator and freezer, and storage galore.
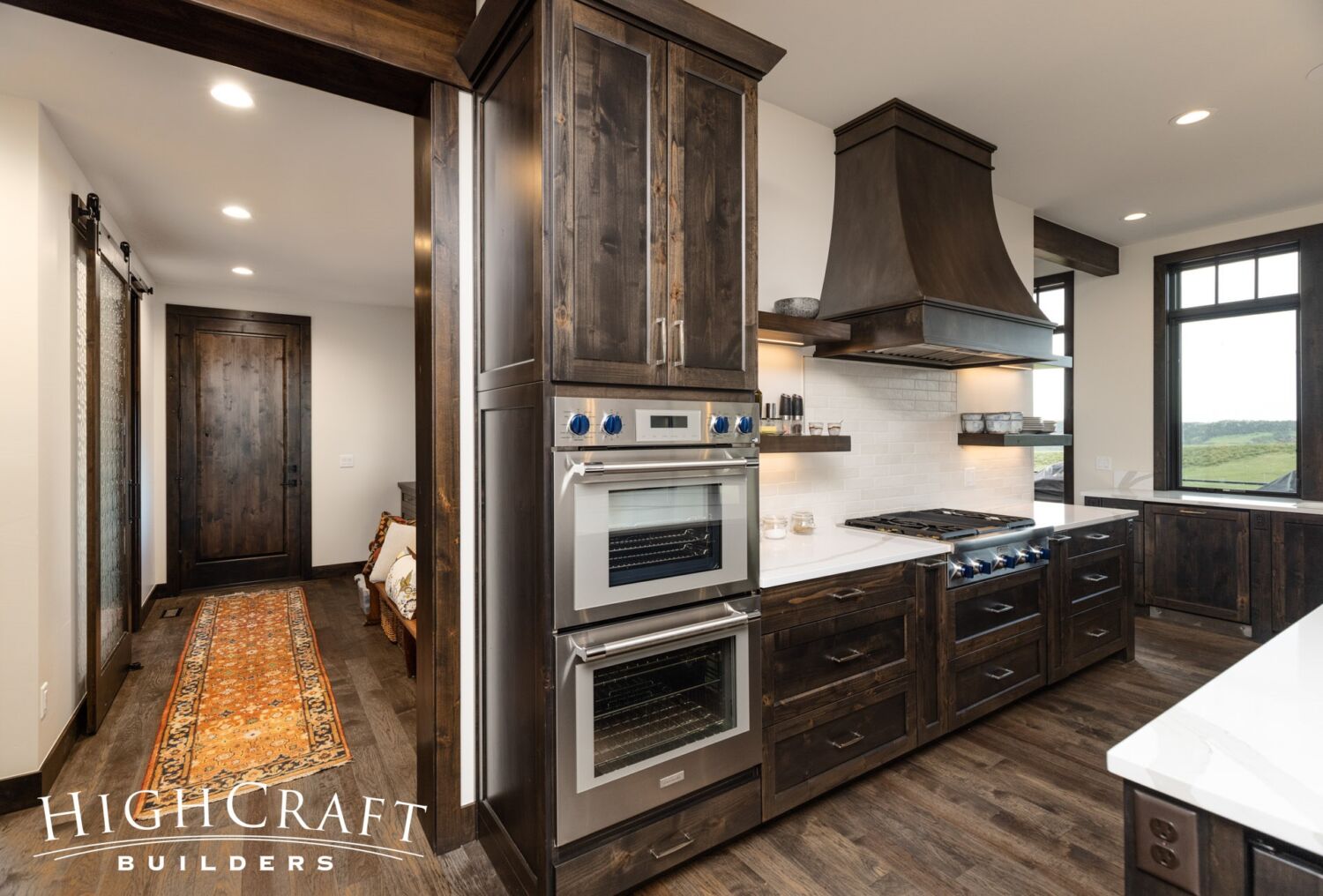
Beyond the kitchen is the hallway to the powder bath, laundry room and two-car garage.
HALLWAY FROM GARAGE
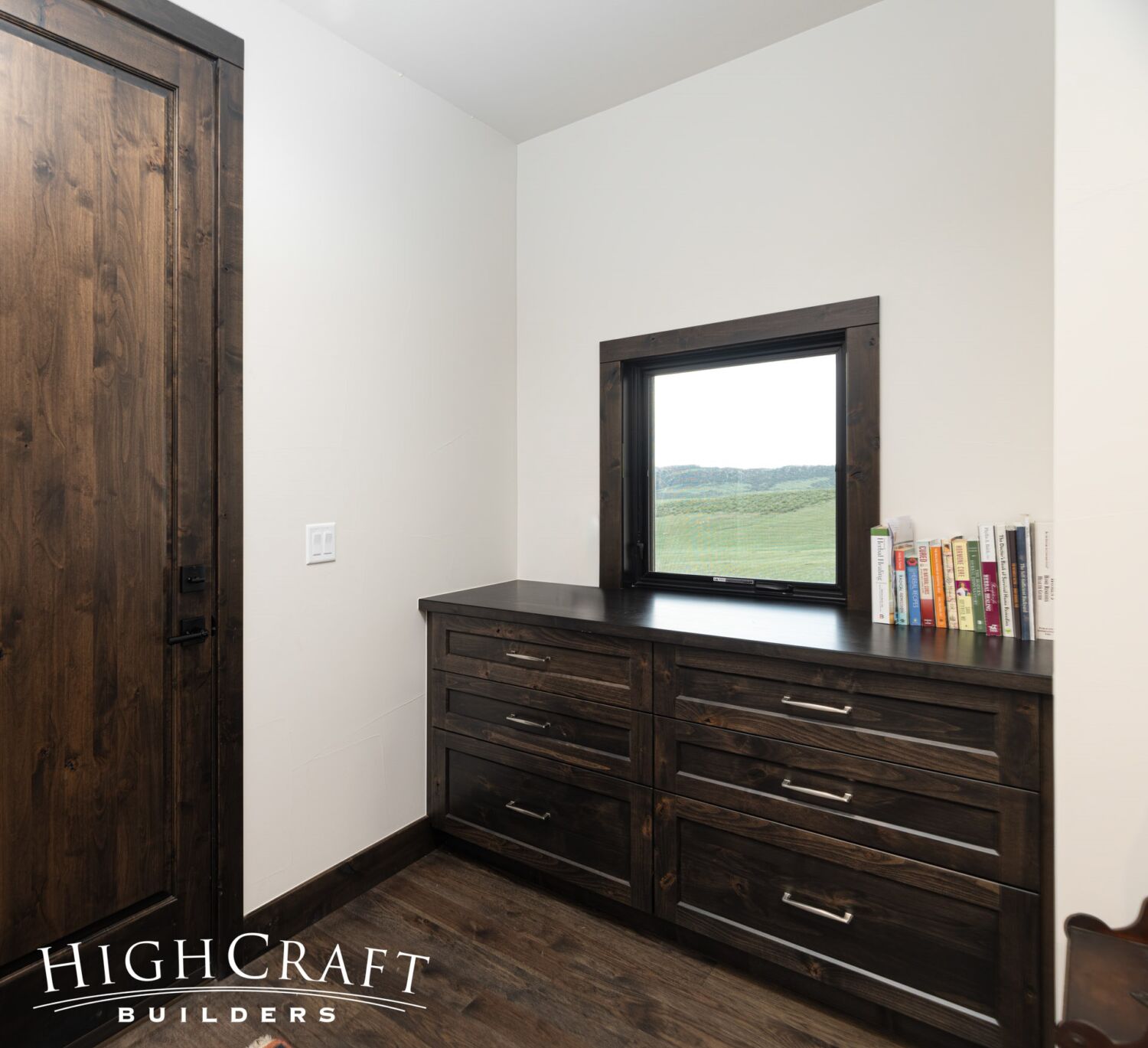
The back entry includes a built-in storage credenza – the perfect place for Tim and Suanne to stash their mail, cell phones and car keys as they walk in from the garage.
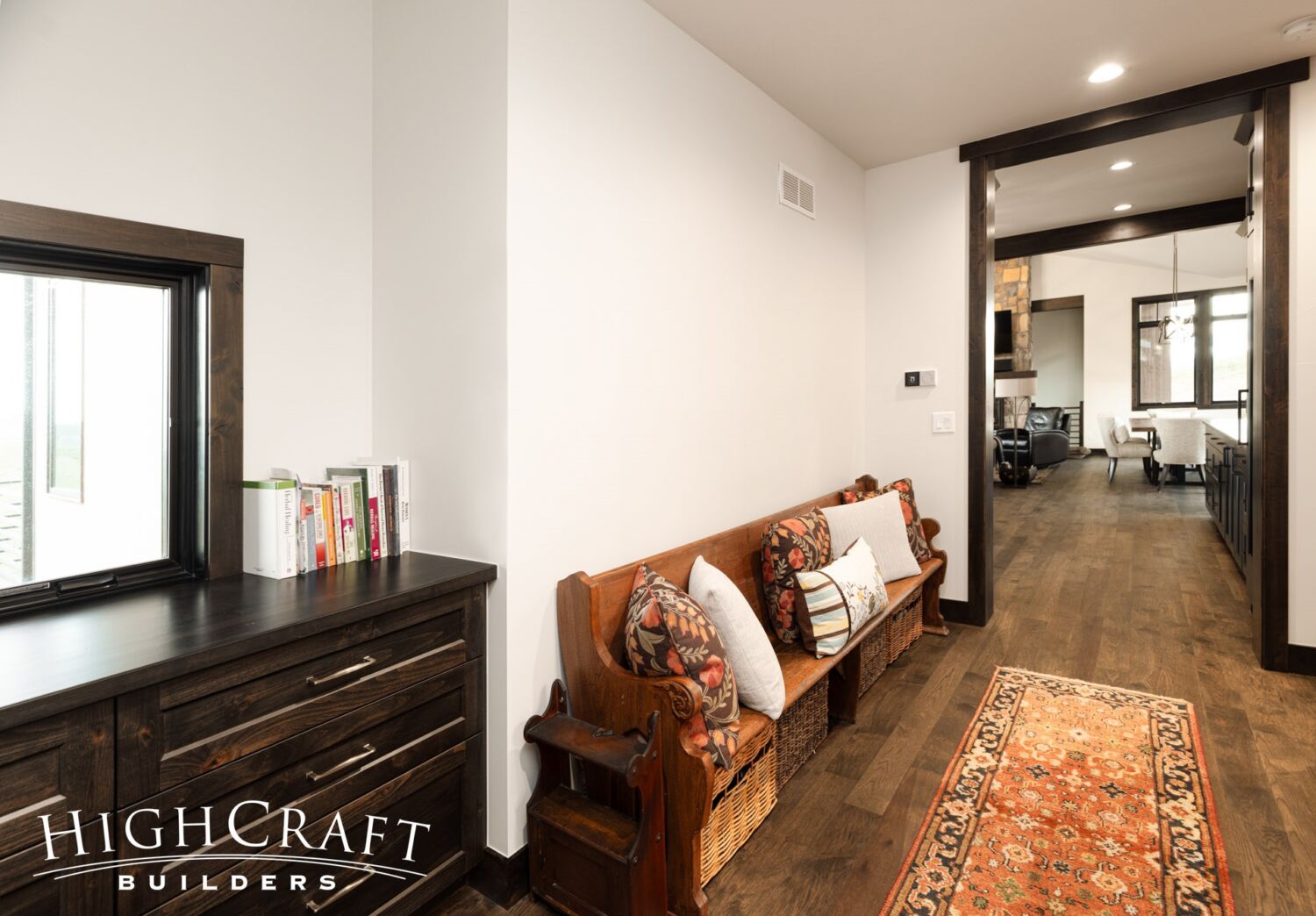
Next to the credenza is an antique church pew with baskets for additional storage.
LAUNDRY ROOM
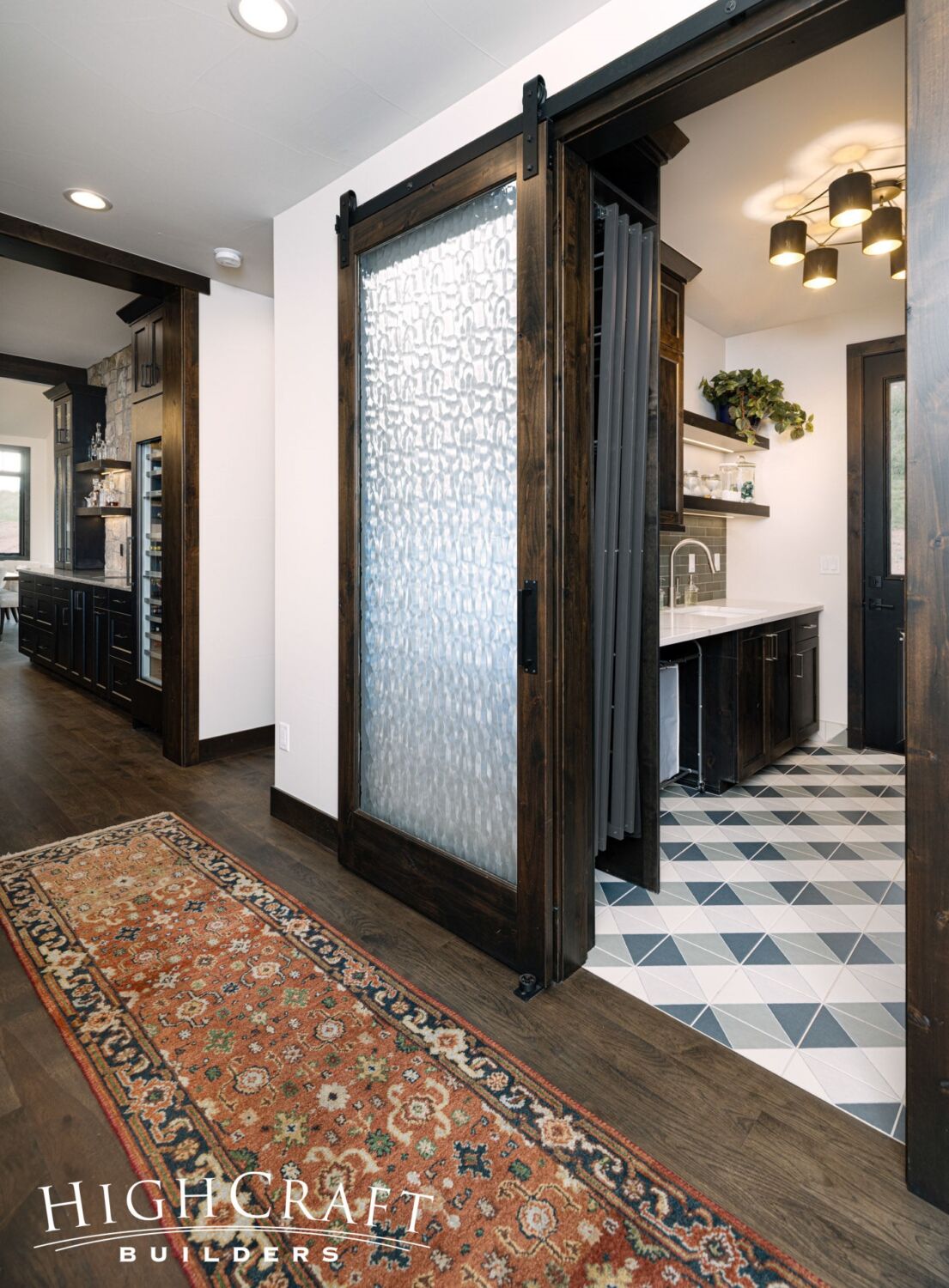
To the right is the laundry room with a frosted-glass barn door.
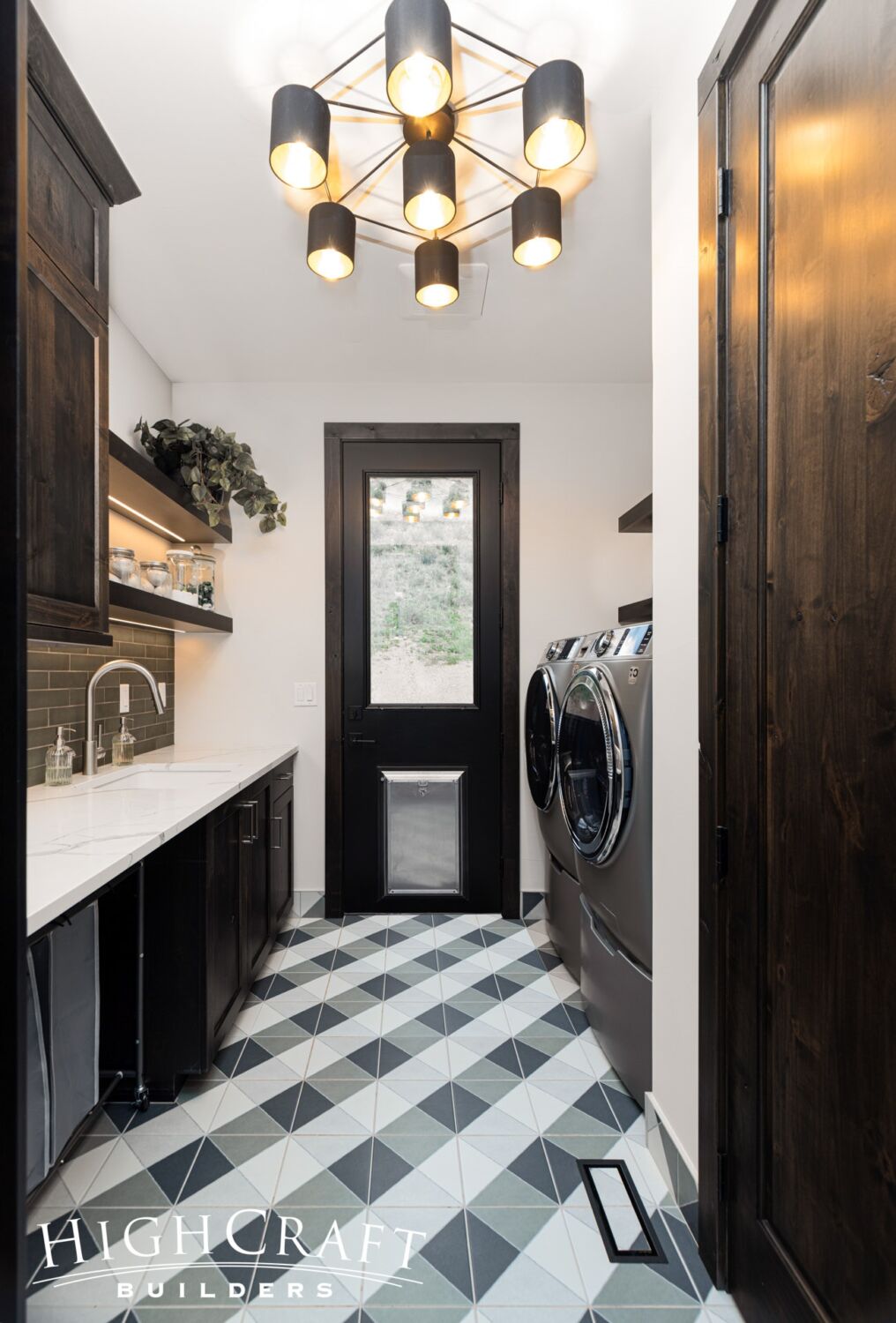
The laundry has an exterior entrance with a dog door to contain muddy paws in a room that’s easy to clean.

Laundry room features include a utility sink, quartz folding counter, and an undercounter clothes hamper to sort dirty clothes.
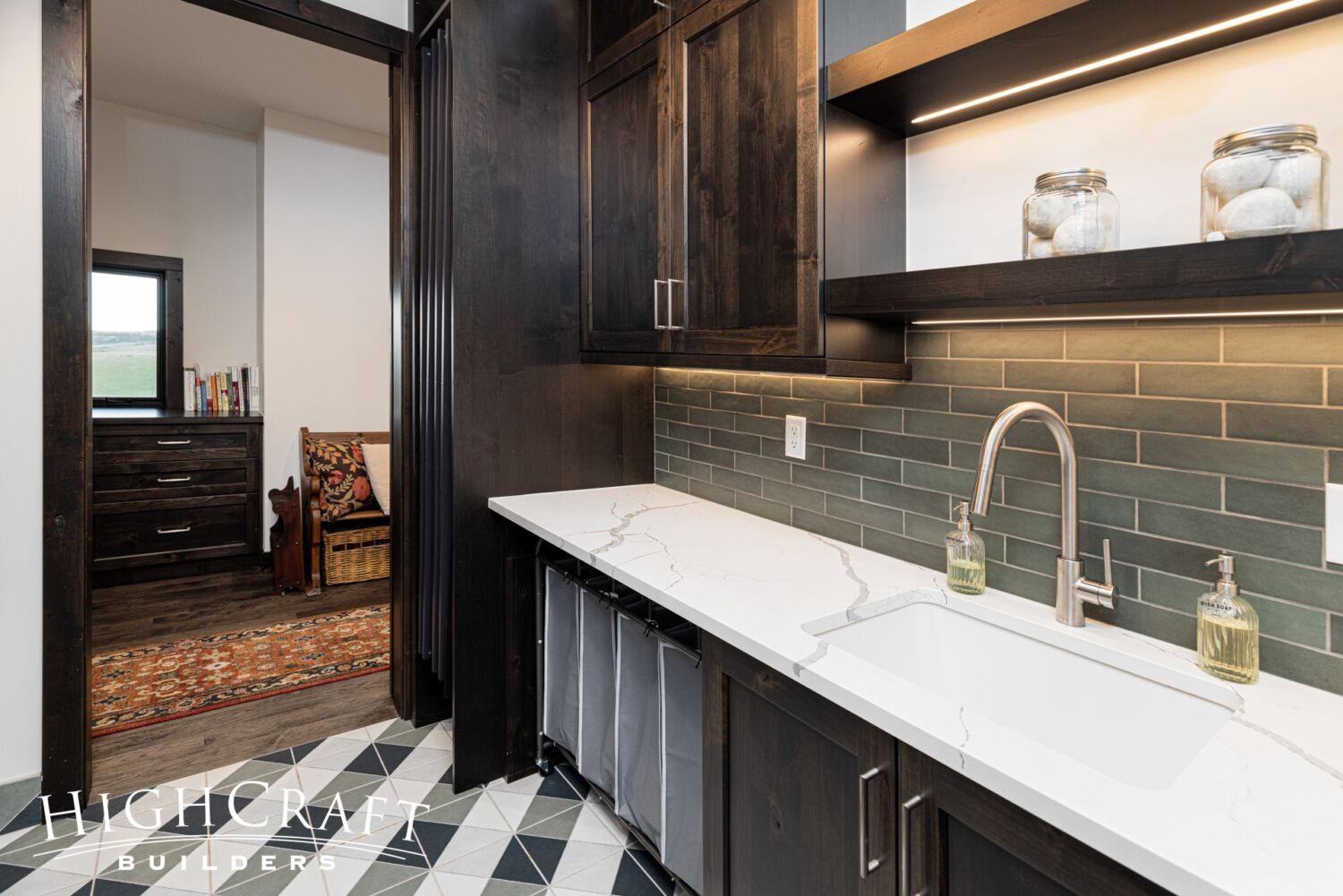
To the right of the door is a series of drying racks that retract out of sight when not in use.

The tile flooring is a fun burst of color, creating the illusion of a buffalo check fabric pattern.
POWDER BATHROOM
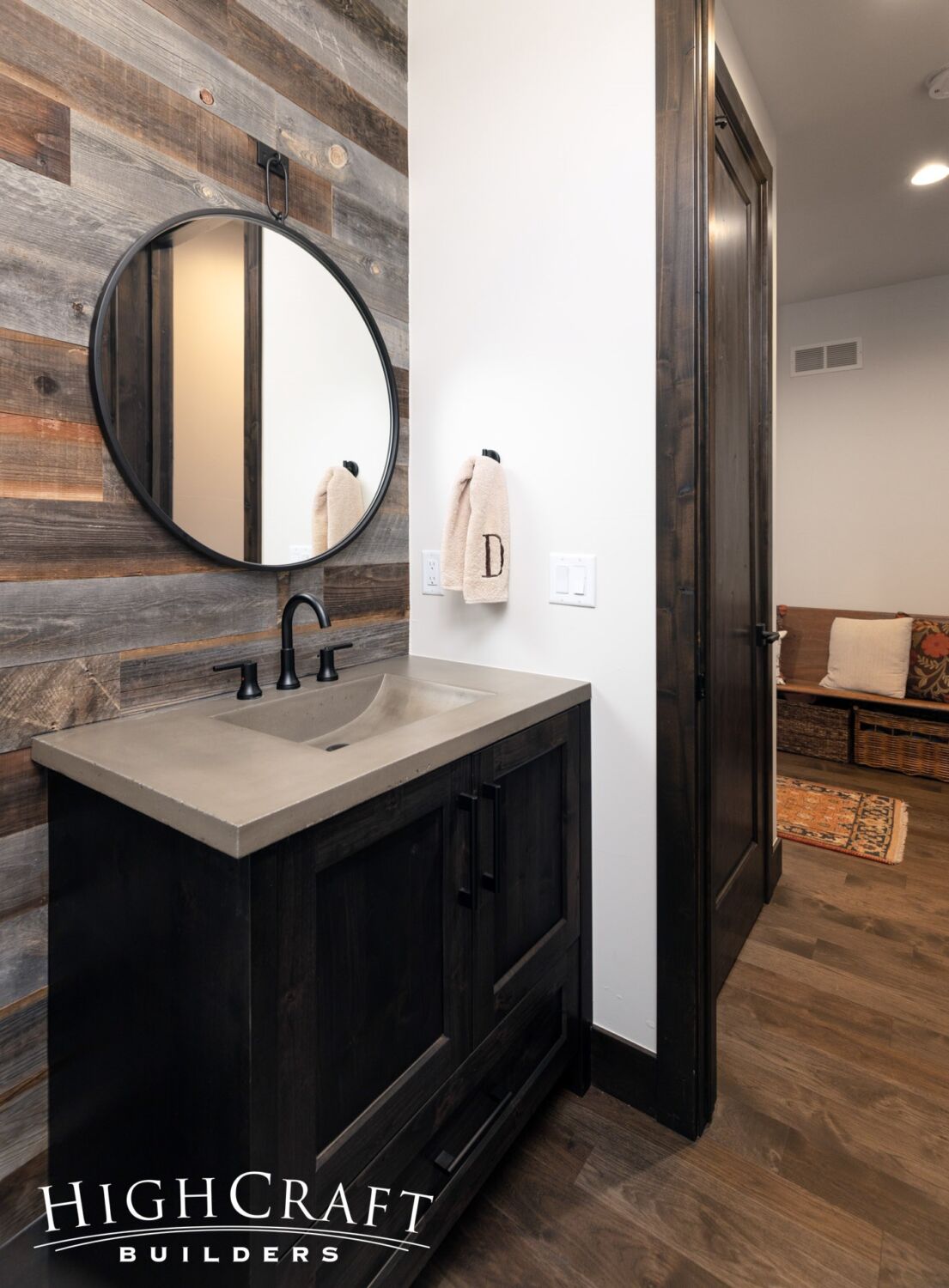
Past the laundry is the powder room with a barnwood accent wall.

The integrated concrete sink adds unique texture and form to the small space.
Discover more HighCraft interior designs that feature concrete in “Concrete Ideas.”
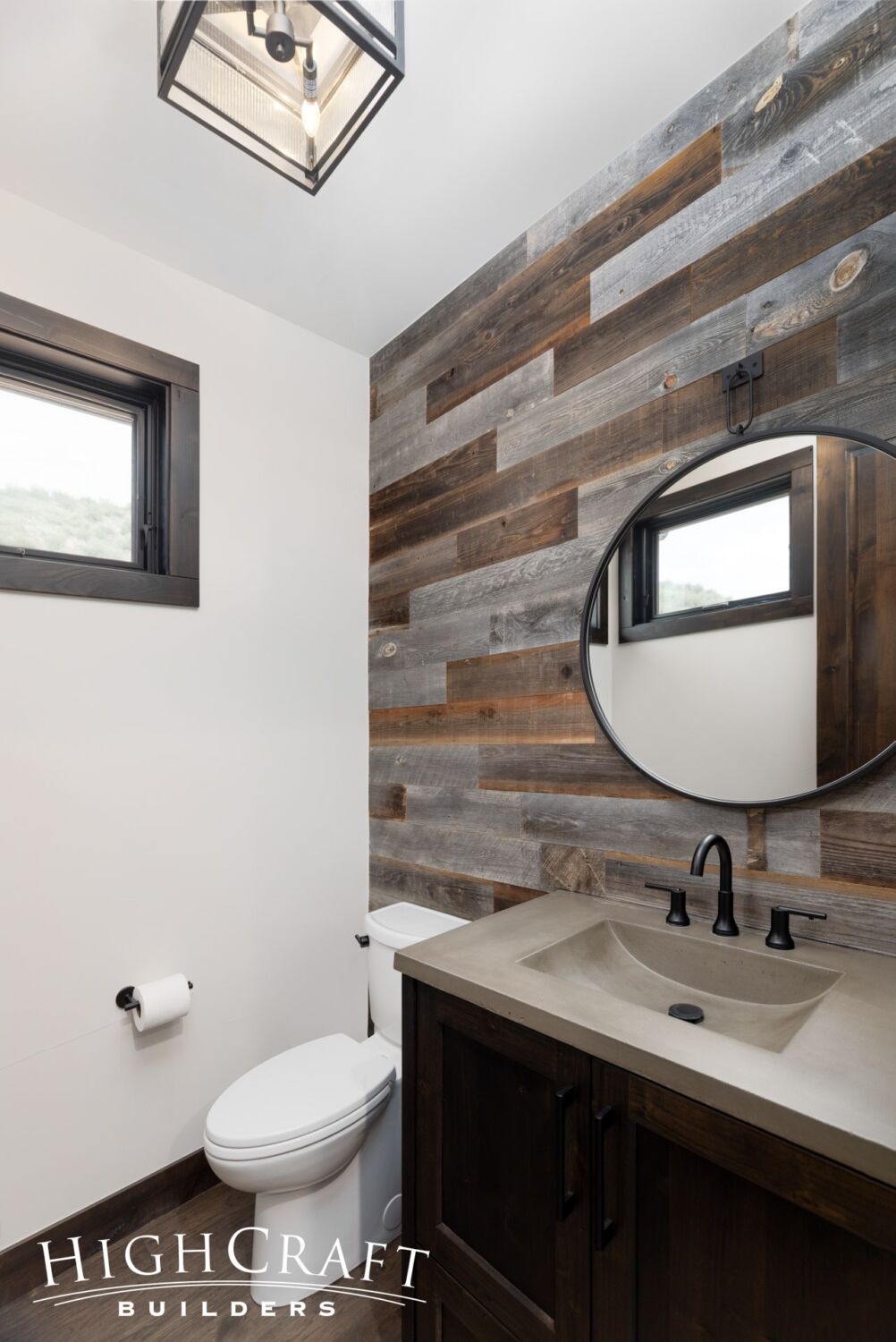
The iron-framed mirror, concrete sink, and rustic barnwood wall work in combination to create a mountain modern aesthetic.
DINING ROOM AND WET BAR
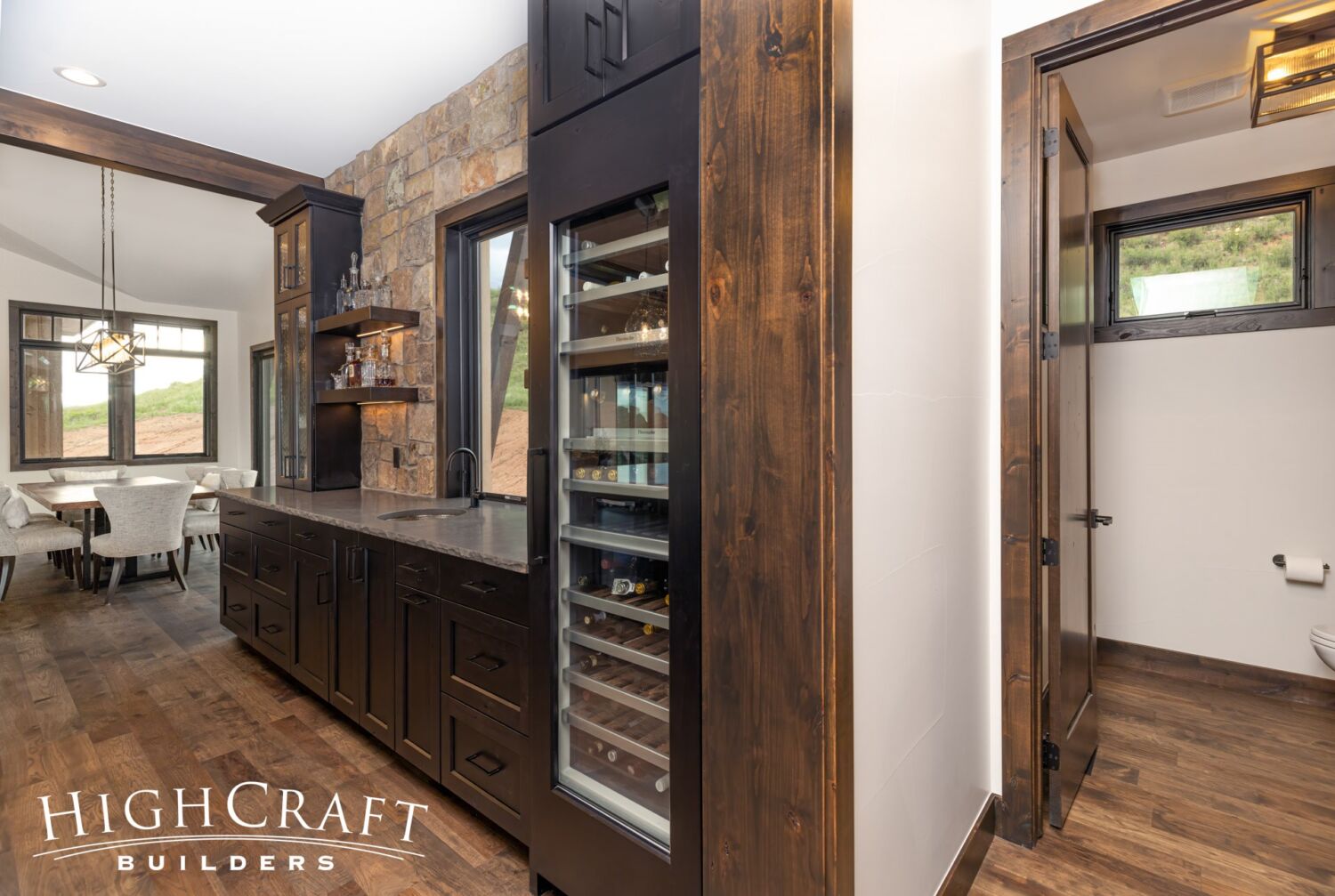
Past the powder bath is the wet bar with an upright glass-door beverage cooler.
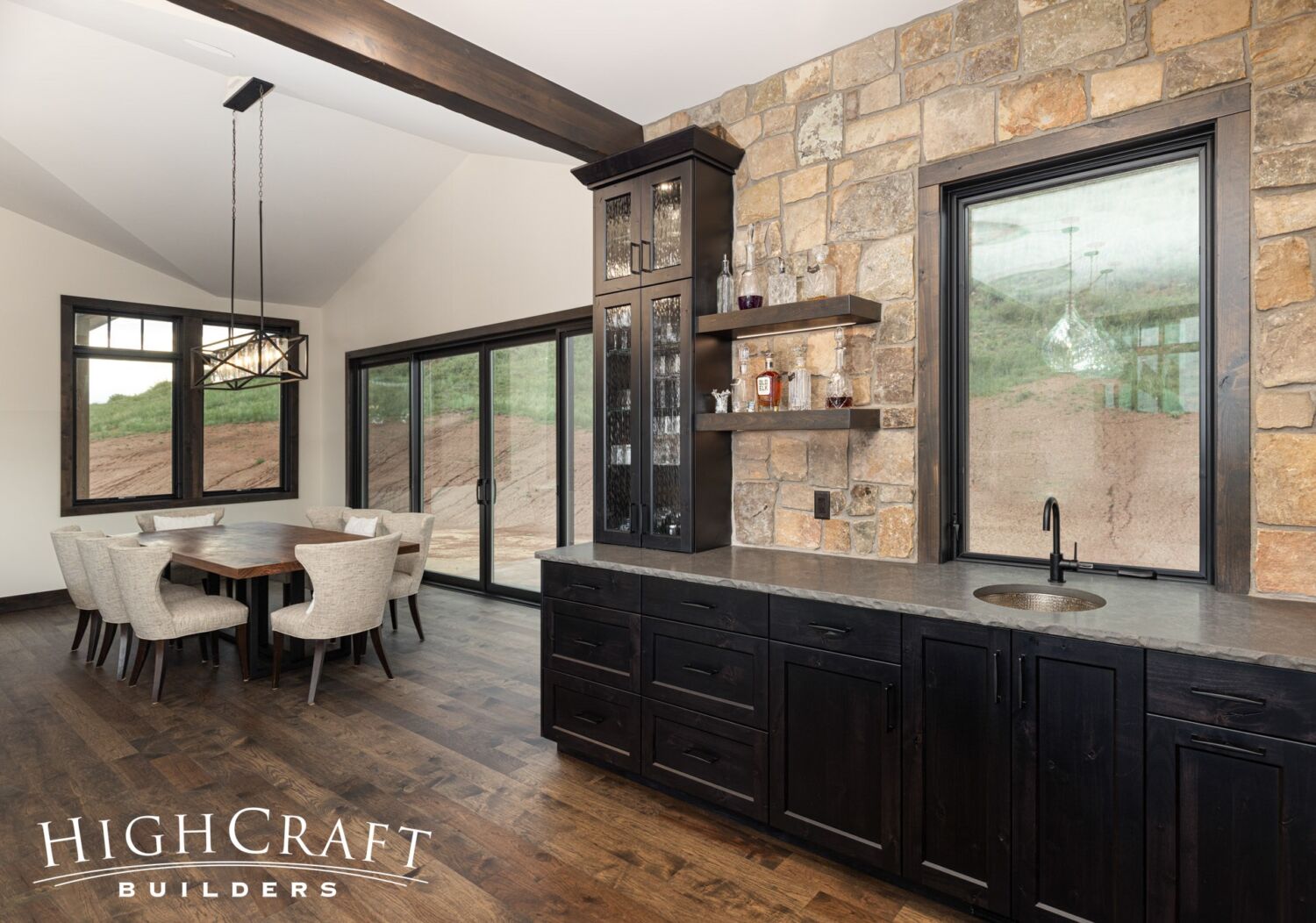
Conveniently located next to the kitchen, great room, and dining room, the wet bar boasts additional storage and a long prep counter in durable quartz.
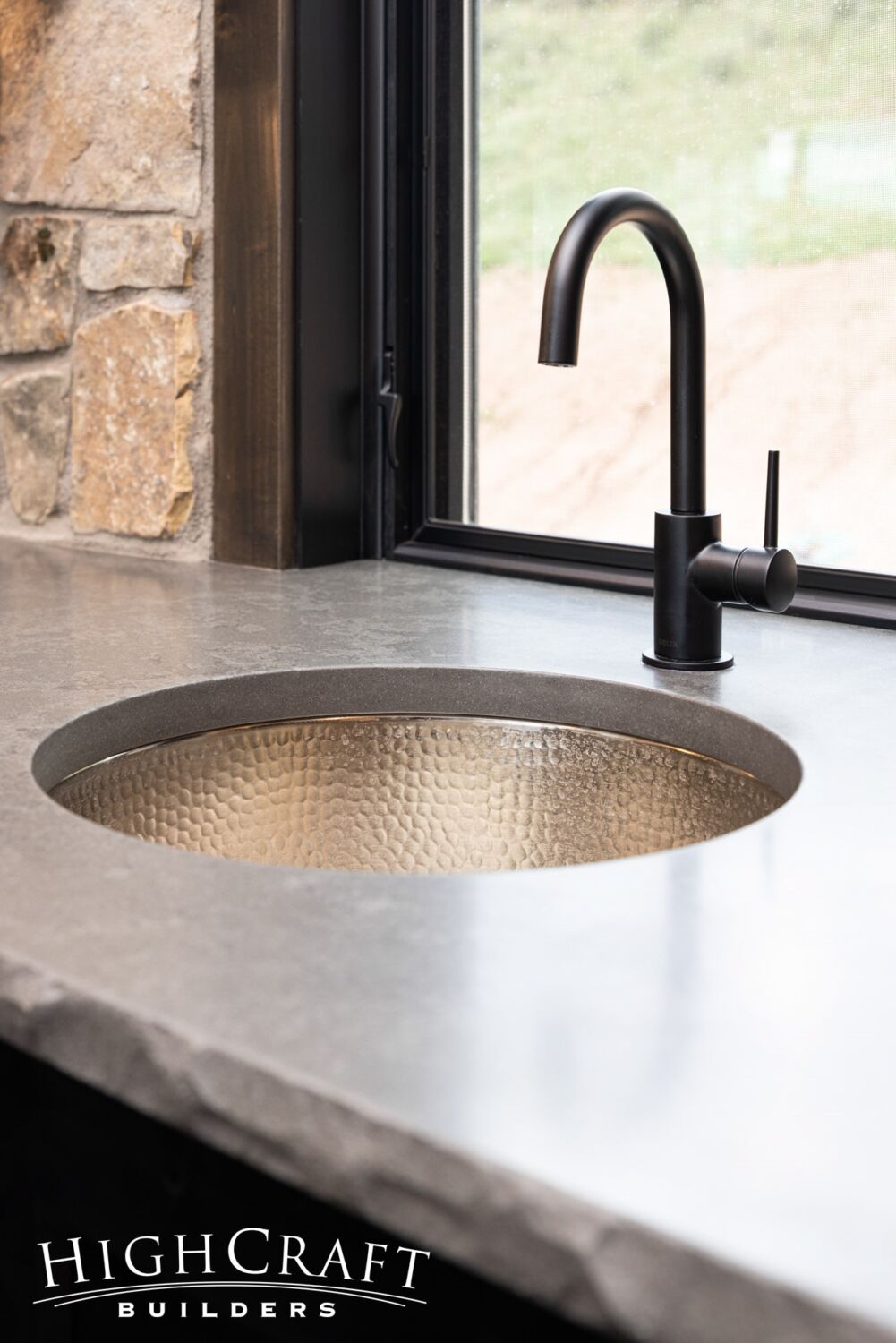
The quartz countertop’s chiseled edge, and the hammered metal of the sink, create rich and subtle surface texture.
MASTER SUITE
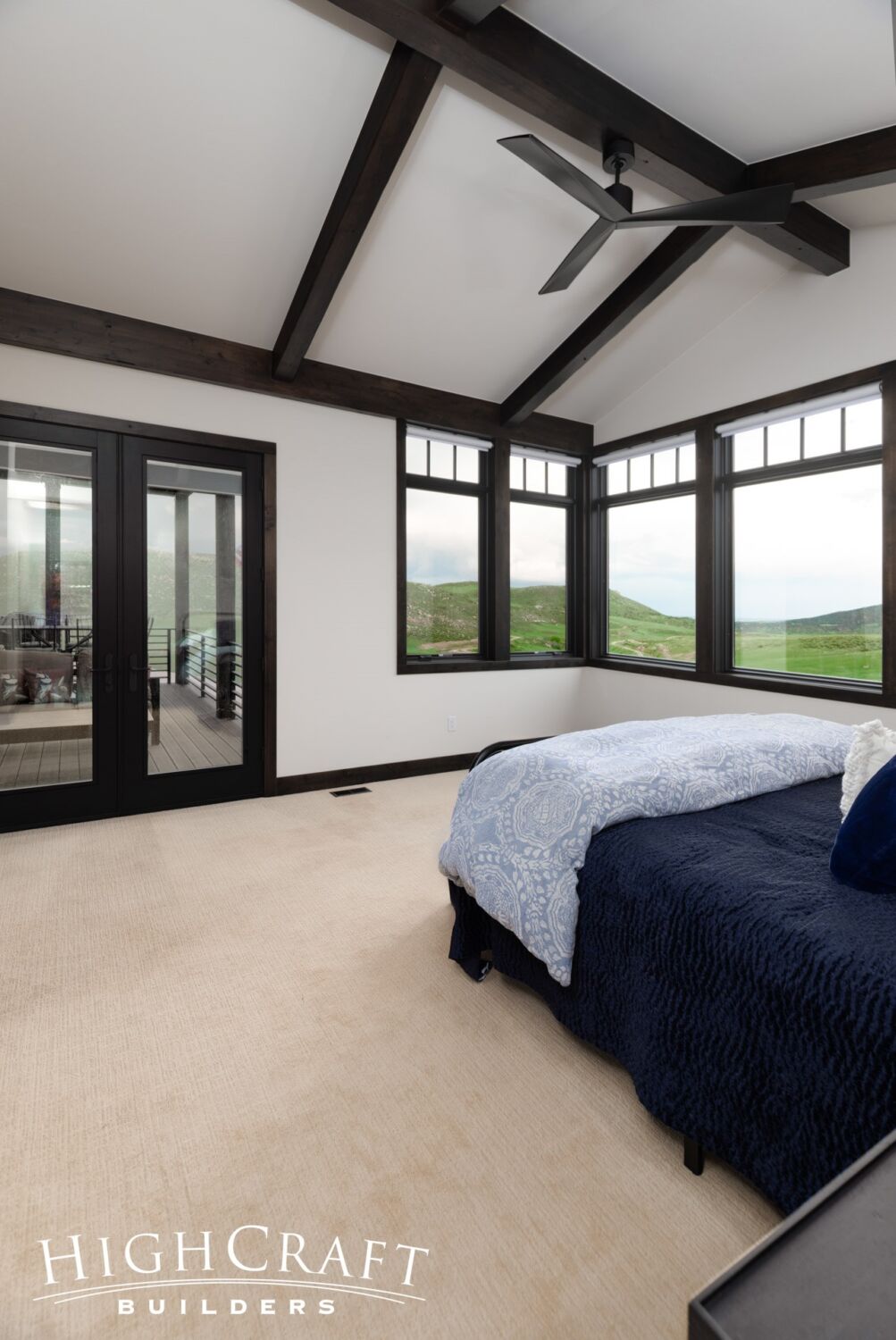
The master suite includes a walk-in closet, five-piece bathroom, master bedroom and deck access. In the bedroom, Tim and Suanne love the vaulted ceilings and beams, the comfort of wall-to-wall carpeting, and gorgeous views of the surrounding landscape.

The master bathroom includes a double vanity, generous quartz countertop, and soaking tub with a floor-mounted filler.
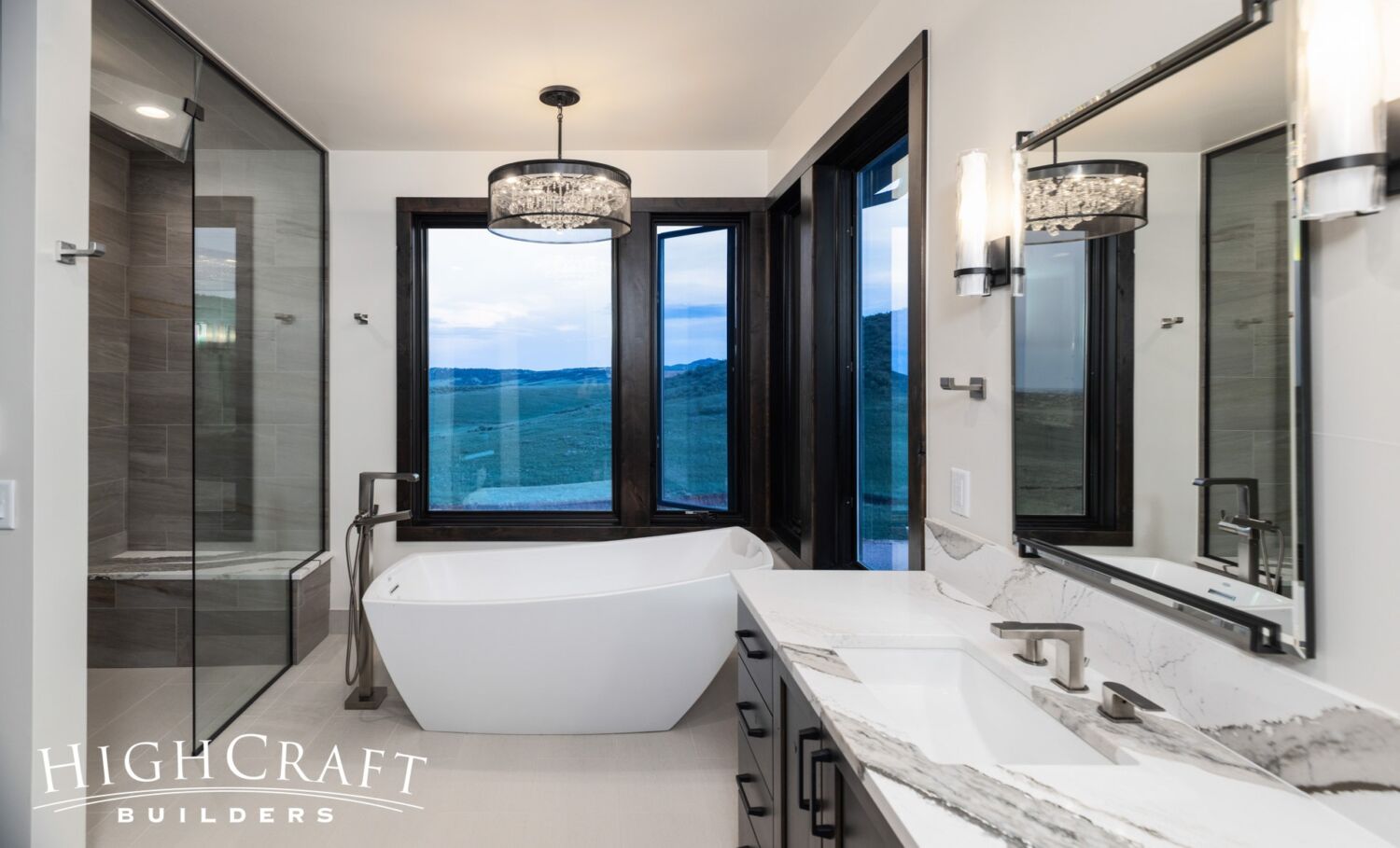
The modern drum chandelier creates a beautiful focal point over the tub.

And another modern touch is the curbless, fully tiled frameless glass shower.
BASEMENT HIGHLIGHTS
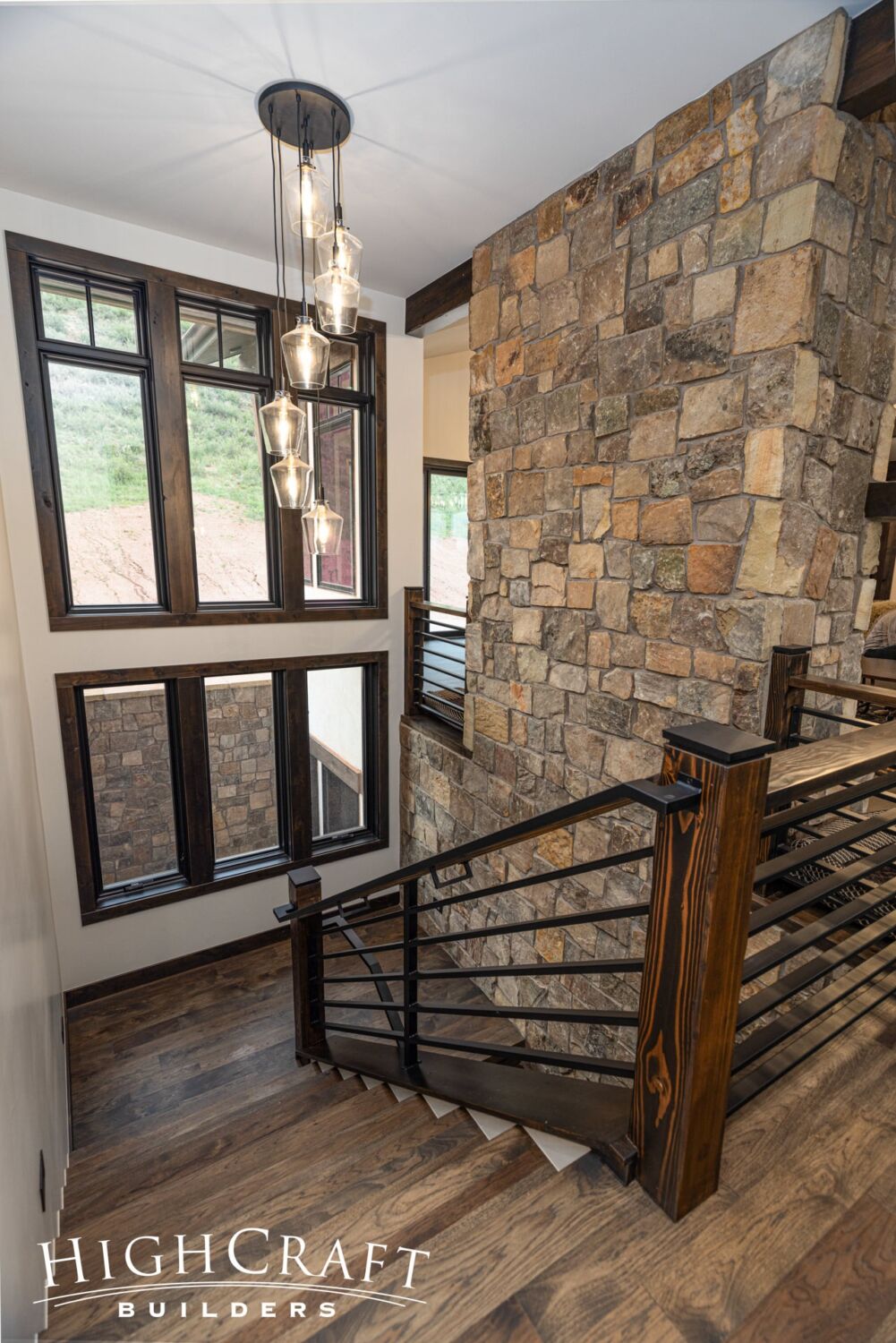
A massive stone fireplace spans both floors of the home, and is made from the same locally sourced stone as the wet bar and exterior siding. The back side of the fireplace anchors the stairwell that leads to the basement.
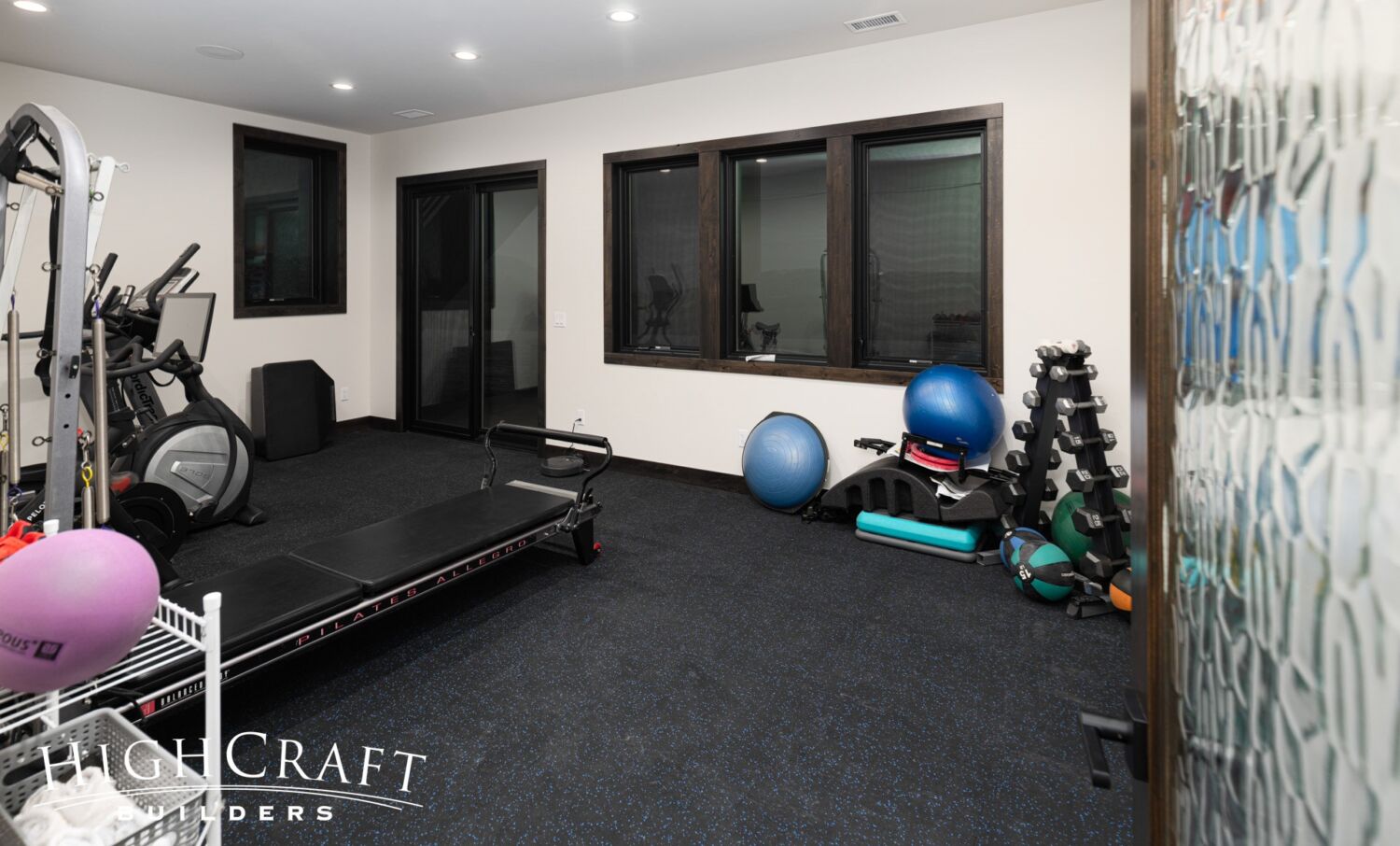
The walk-out basement includes a second fireplace, rec room, two bathrooms, three guest rooms, a workout room (shown above), and a large unfinished storage area. Tim and Suanne have plans to convert one of the basement bedrooms into a bunkroom to accommodate even more overnight guests, including their kids and grandchildren.
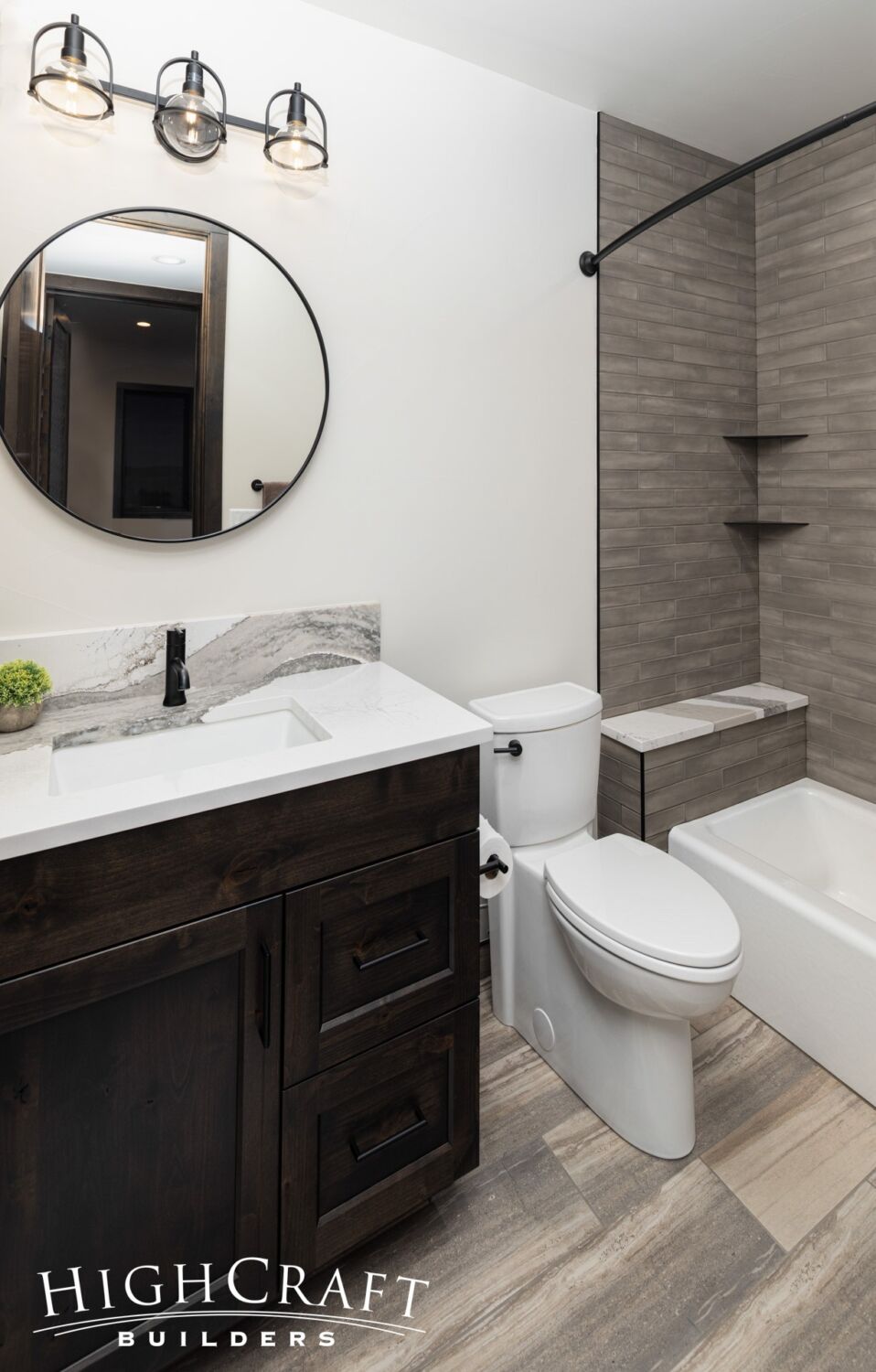
We used a remnant of quartz from the master bath slab for the countertop and tub ledge in this basement bathroom.
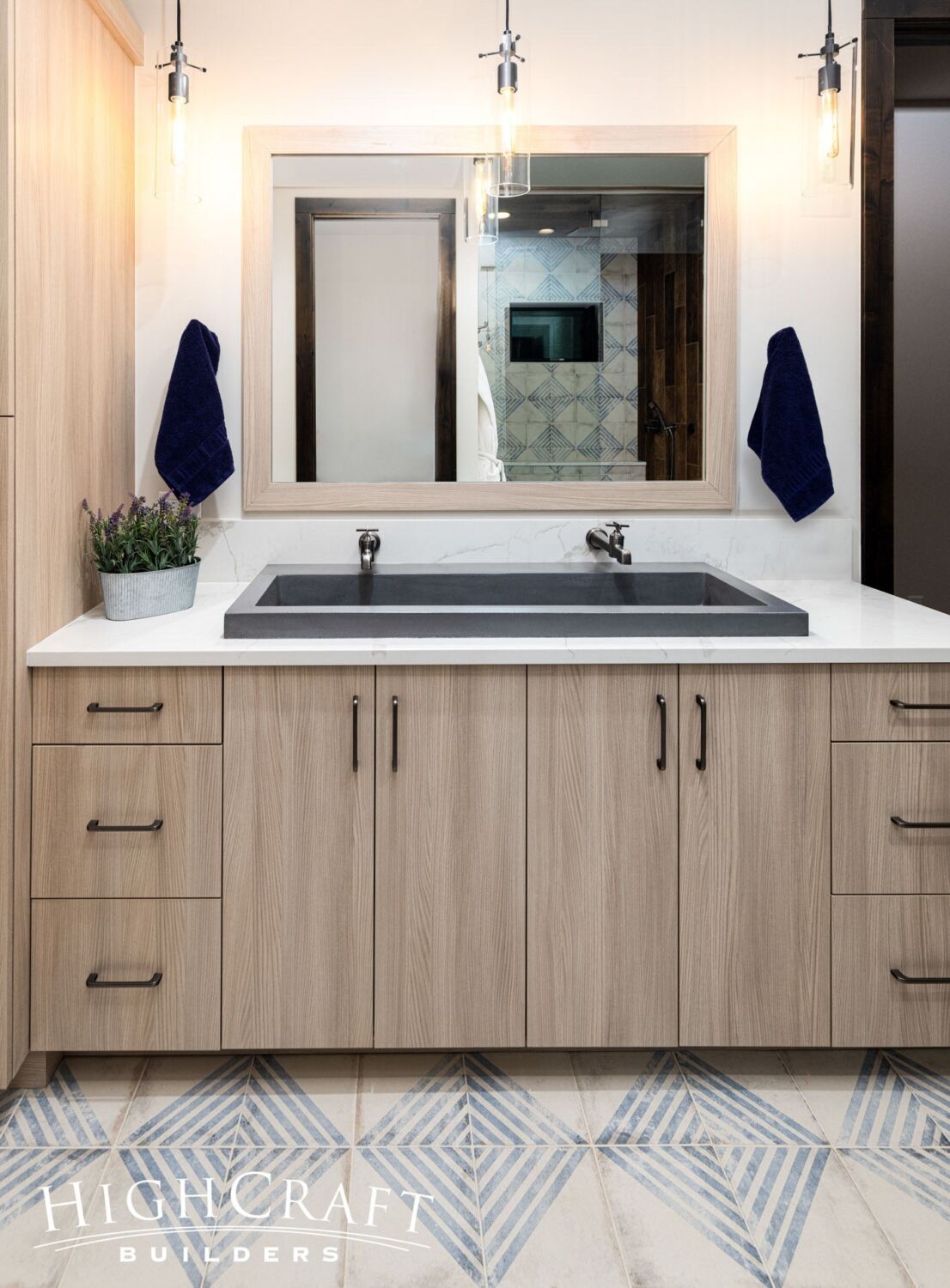
Tim and Suanne’s adult daughters had fun making the finish selections in the second basement bathroom.
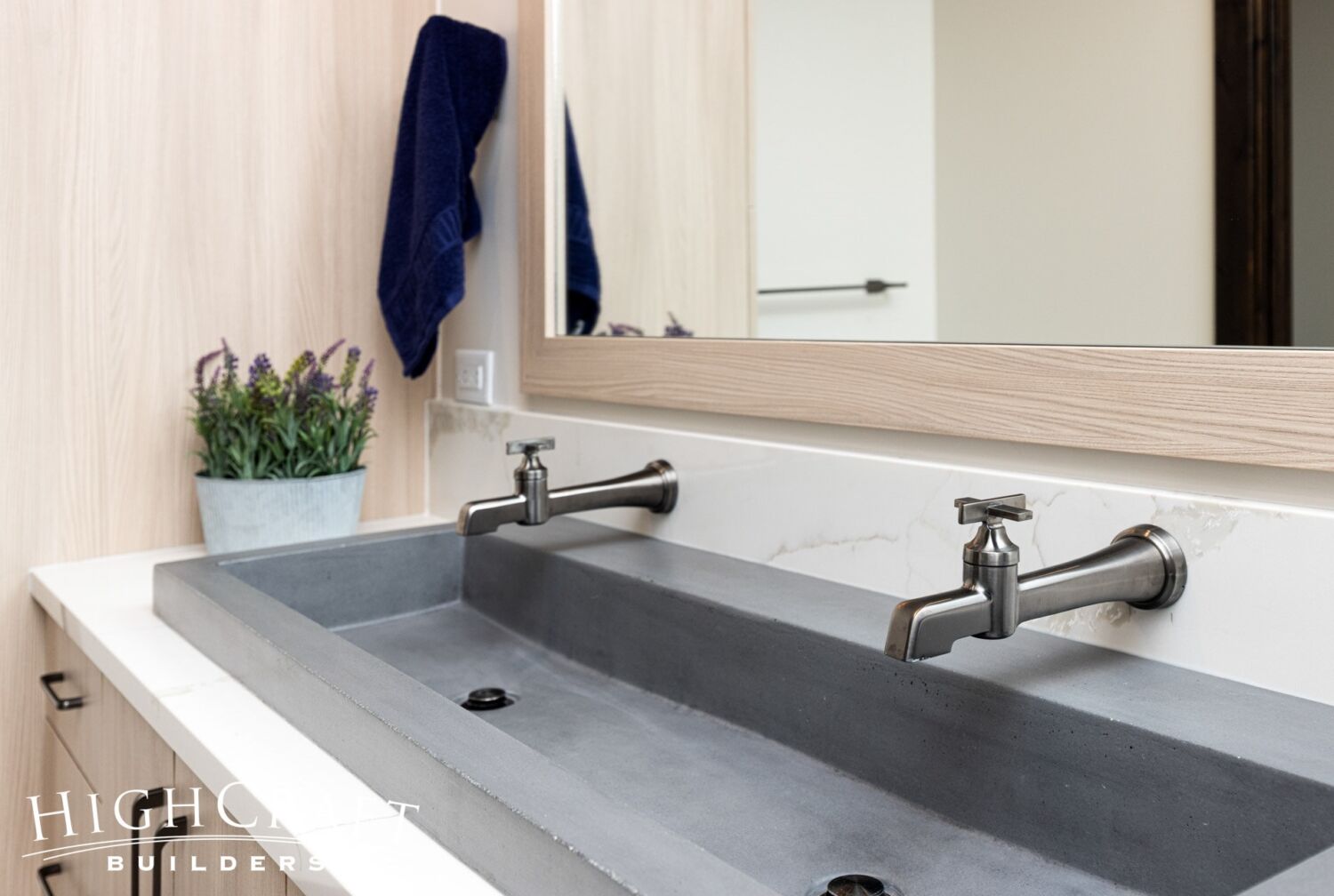
In addition to the concrete trough sink and wall-mounted faucets, they chose a lightly veined quartz countertop, and a natural melamine finish for the cabinetry and mirror frame.
Curious about textured melamine cabinets? Read “Modern Melamine Kitchen” to learn more.
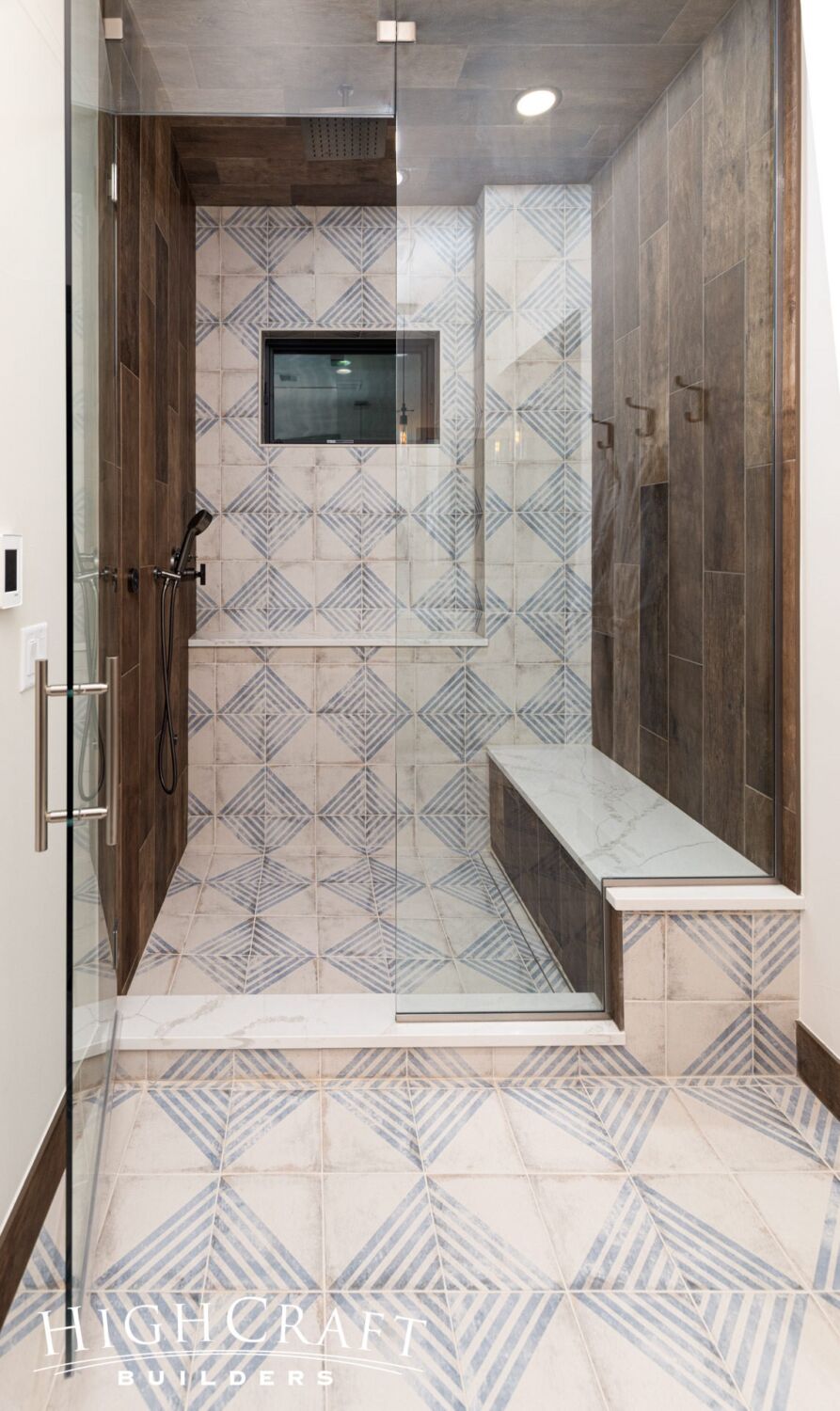
For the shower, the daughters selected a Spanish pattern tile with faux tarnishing in a matte finish, and a barnwood-look porcelain tile to provide contrast.
~~~
We want to thank our wonderful clients, Tim and Suanne, for allowing us to share their custom home building experience with you. To see more progress photos from the project, be sure to check out earlier posts in our three-part blog series “Legend Trail Custom Home.”
Part 1 – meet the homeowners + groundbreaking
Part 2 – progress photos + interior designer Q&A
Whether you build new construction, or remodel what you have, HighCraft’s experienced design-build team can navigate every detail of the planning and construction process so you don’t have to. Contact HighCraft with questions or to schedule a free consultation.
