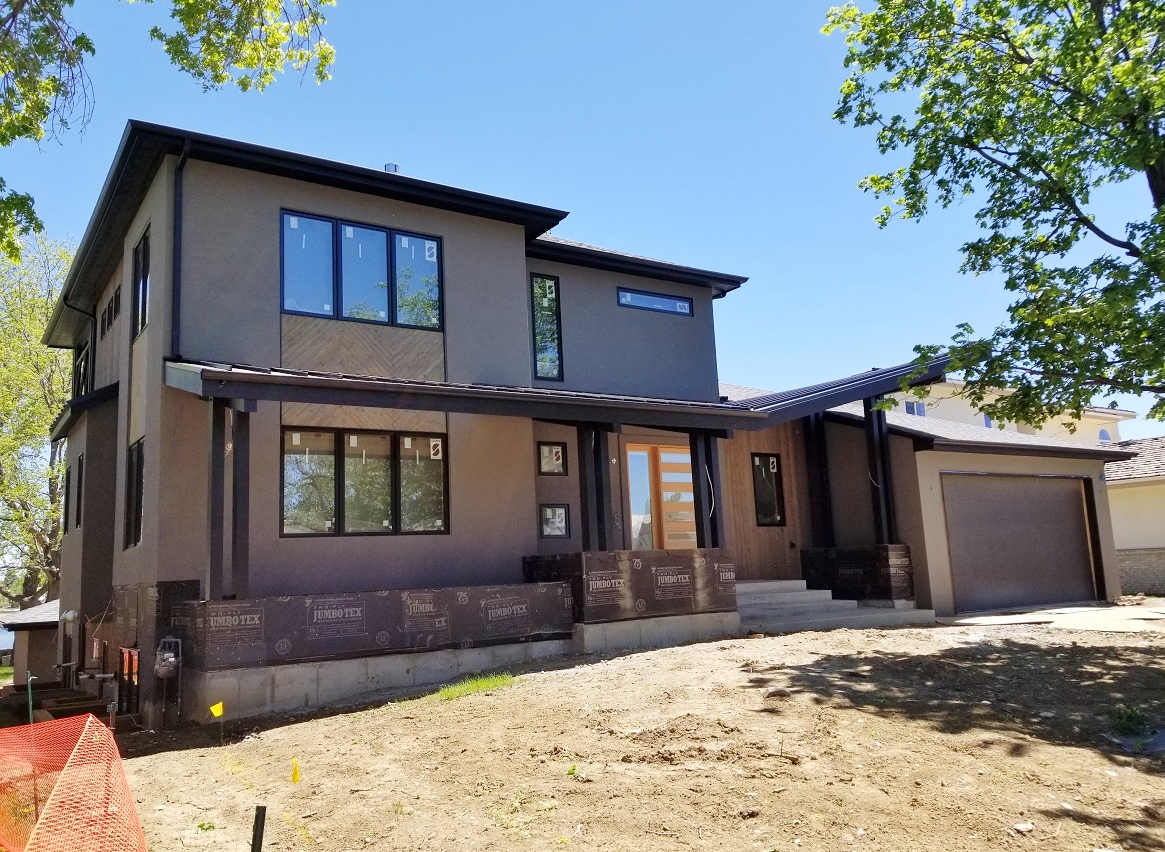
What is the ONE thing every building contractor loves to tell a client, and every client loves to hear? Your project is ahead of schedule! HighCraft’s design-build construction crew is on track to finish Carrie and Aaron’s new home one month early, and we couldn’t be happier.
If you’re curious how their new custom build in Loveland got started, check out Part 1, Part 2, Part 3 and Part 4 of our blog series. Today we share the latest photos, and we also talk to HighCraft’s Jill Arnhold about the home’s interior design inspiration.
CONSTRUCTION PROGRESS PHOTOS
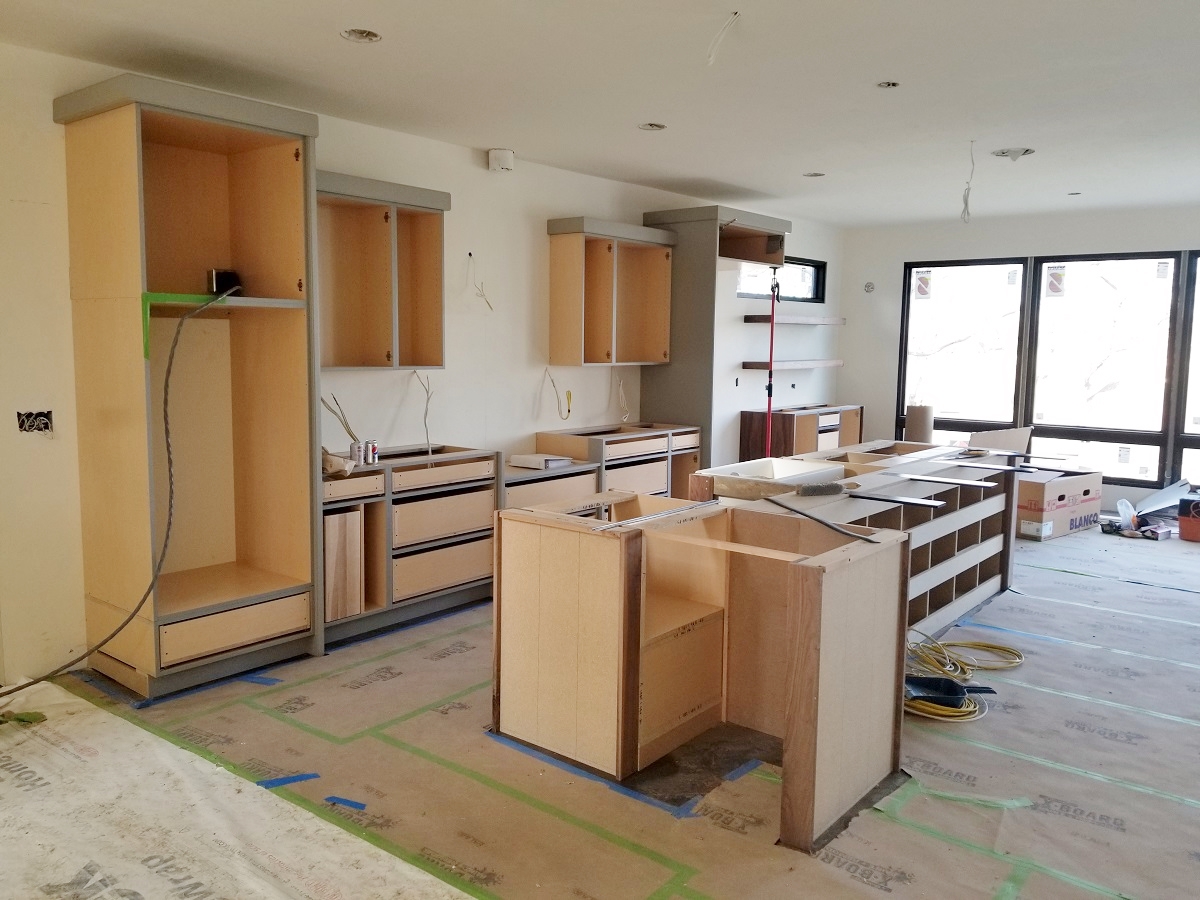
Cabinet installation is well underway. Painted in Dorian Grey, the maple kitchen cabinets will have shaker-style doors and satin nickel hardware.
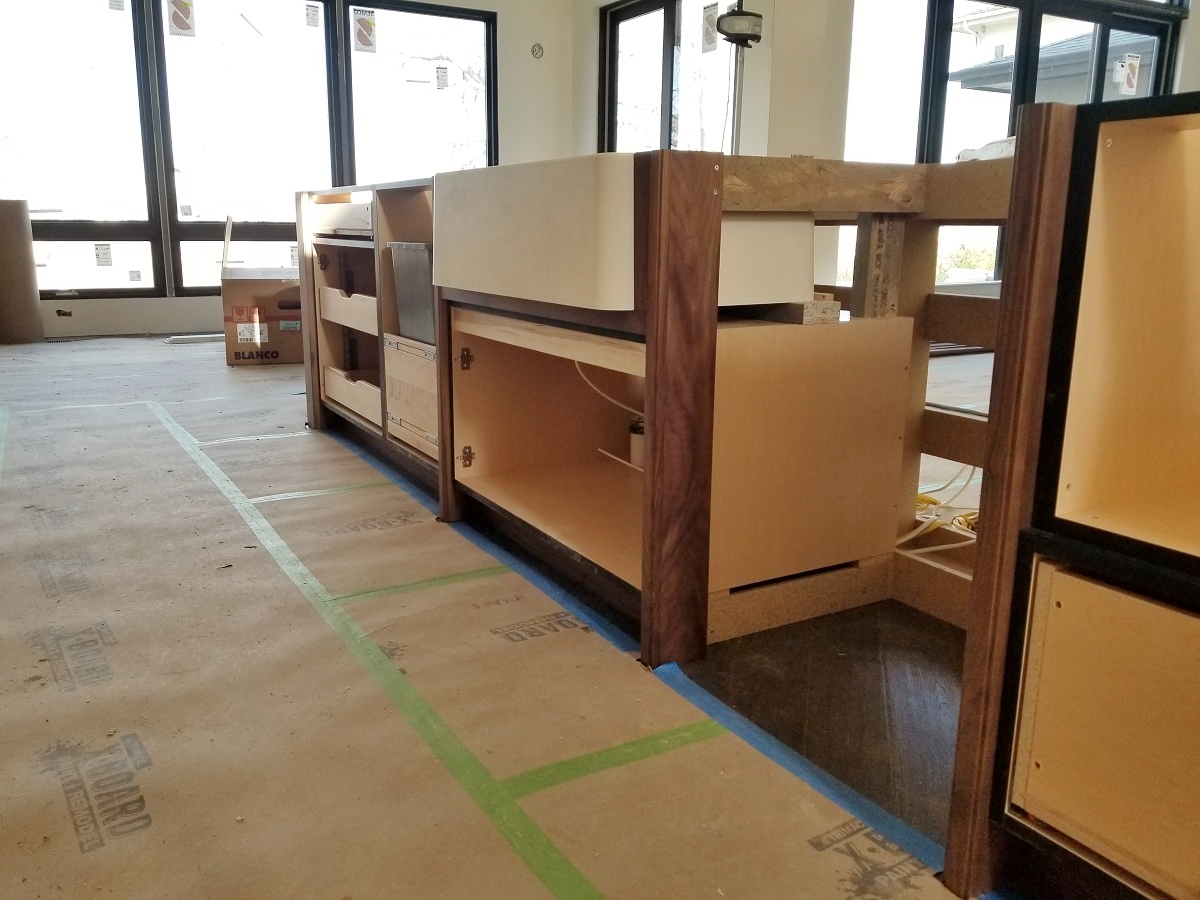
The contrasting kitchen island with white apron sink has a warm walnut finish.
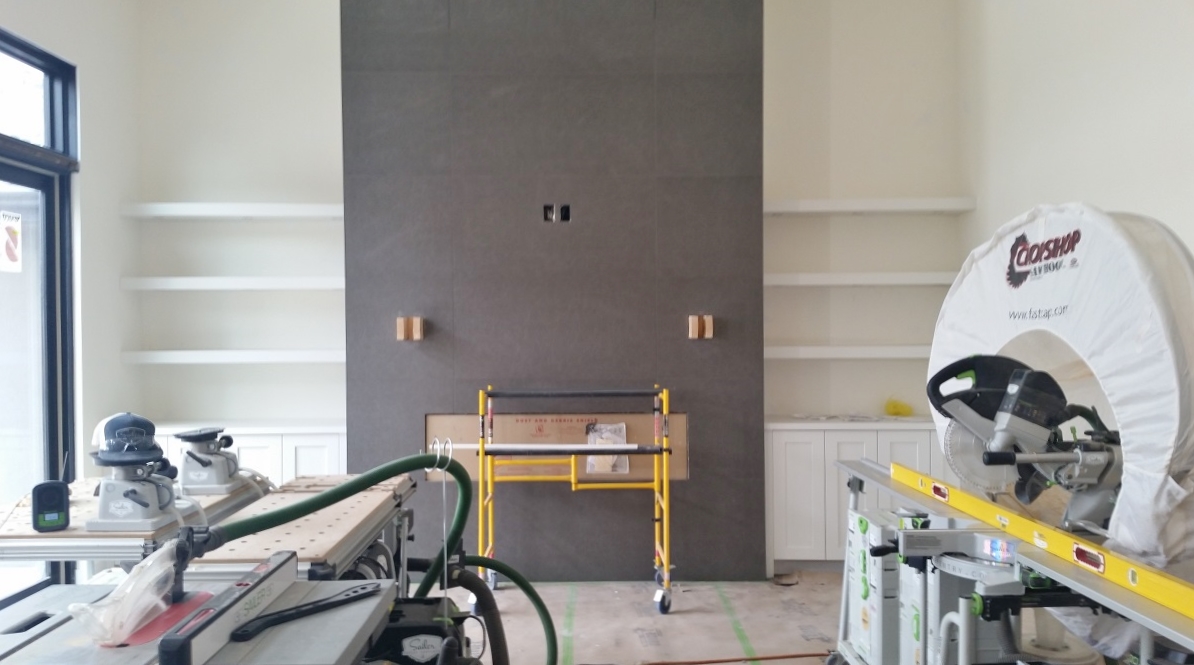
Built-in shelving, and floor-to-ceiling tiled fireplace surround, make a statement in the adjacent living room.
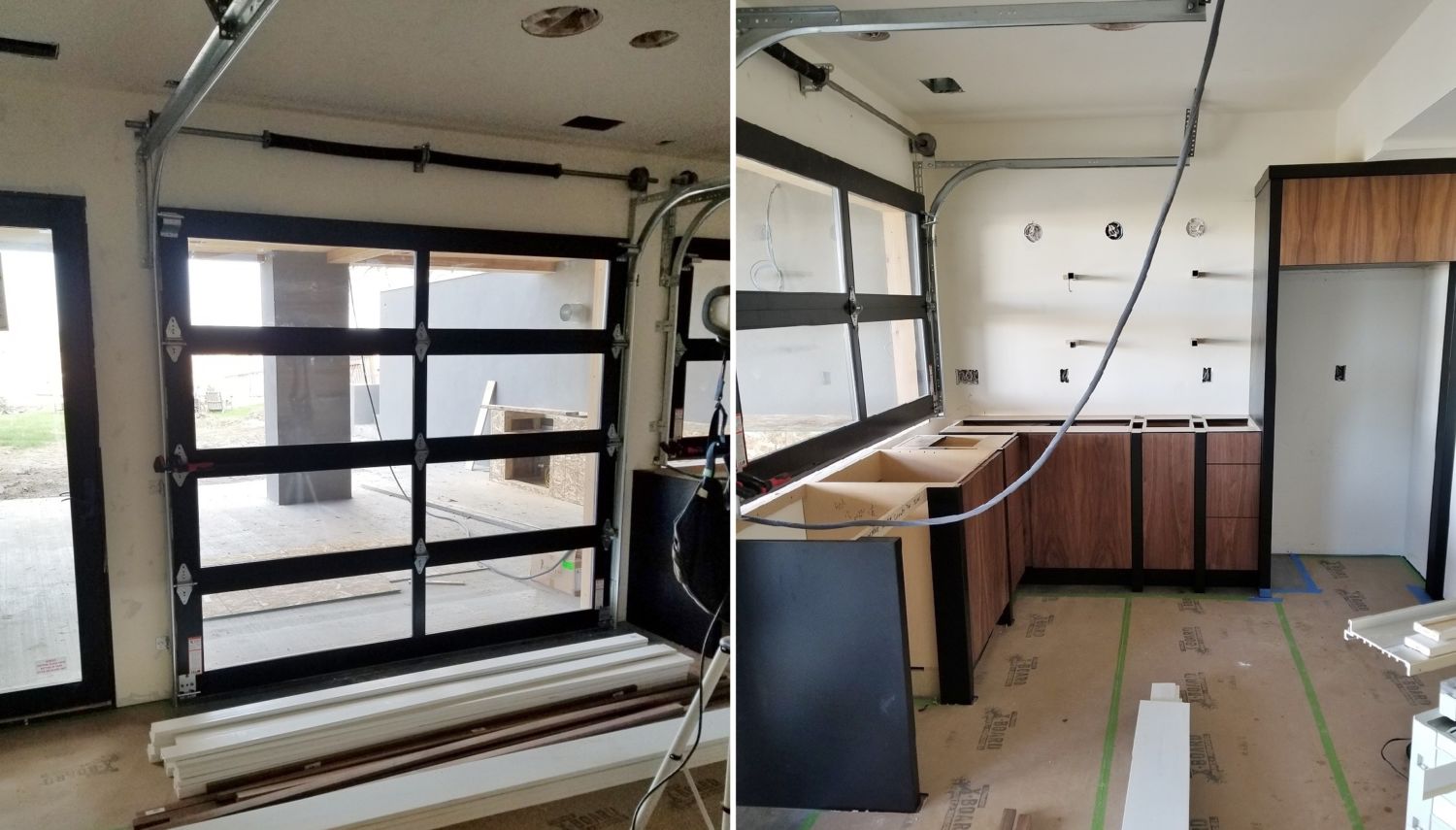
Two garage doors – including a pass-through between the bar and outdoor kitchen – make this walk-out basement perfect for entertaining.
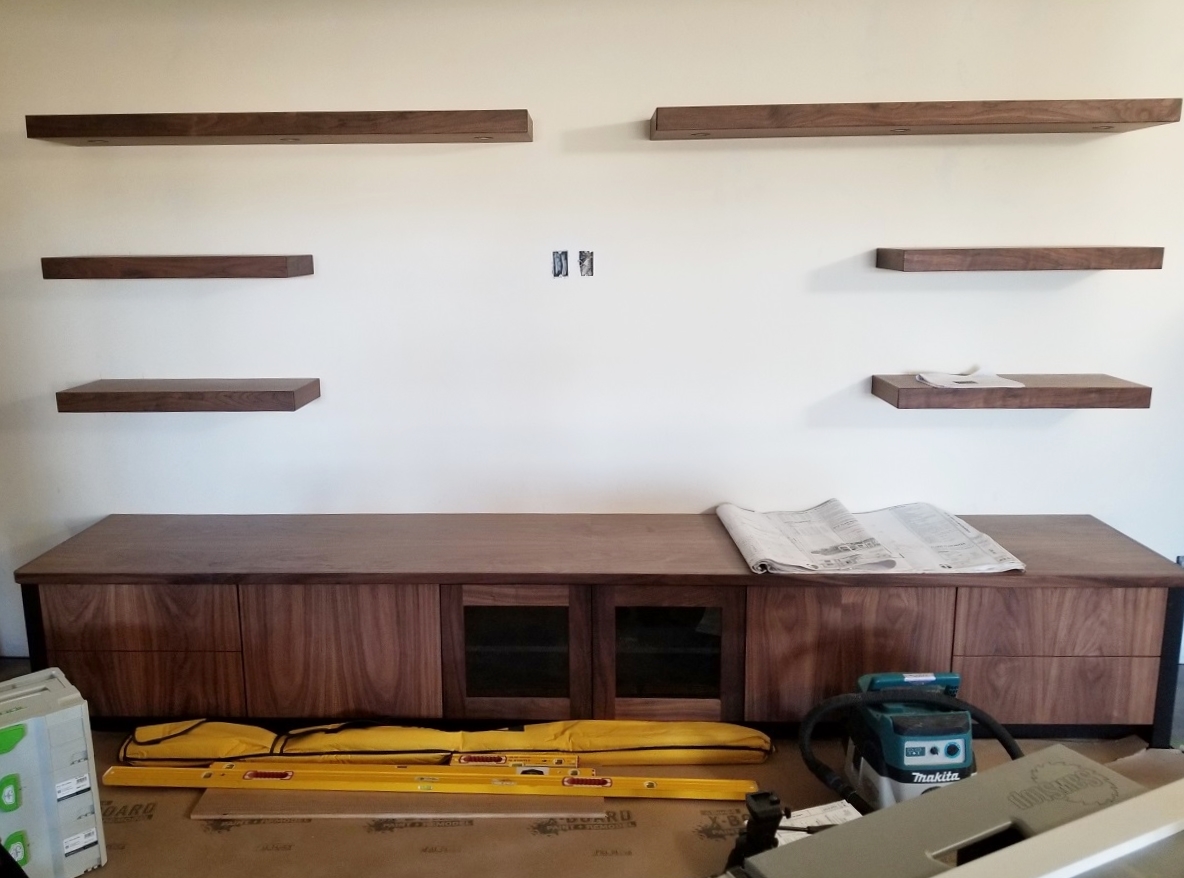
Flat-front custom walnut cabinets and floating shelves anchor the media wall in the rec room.
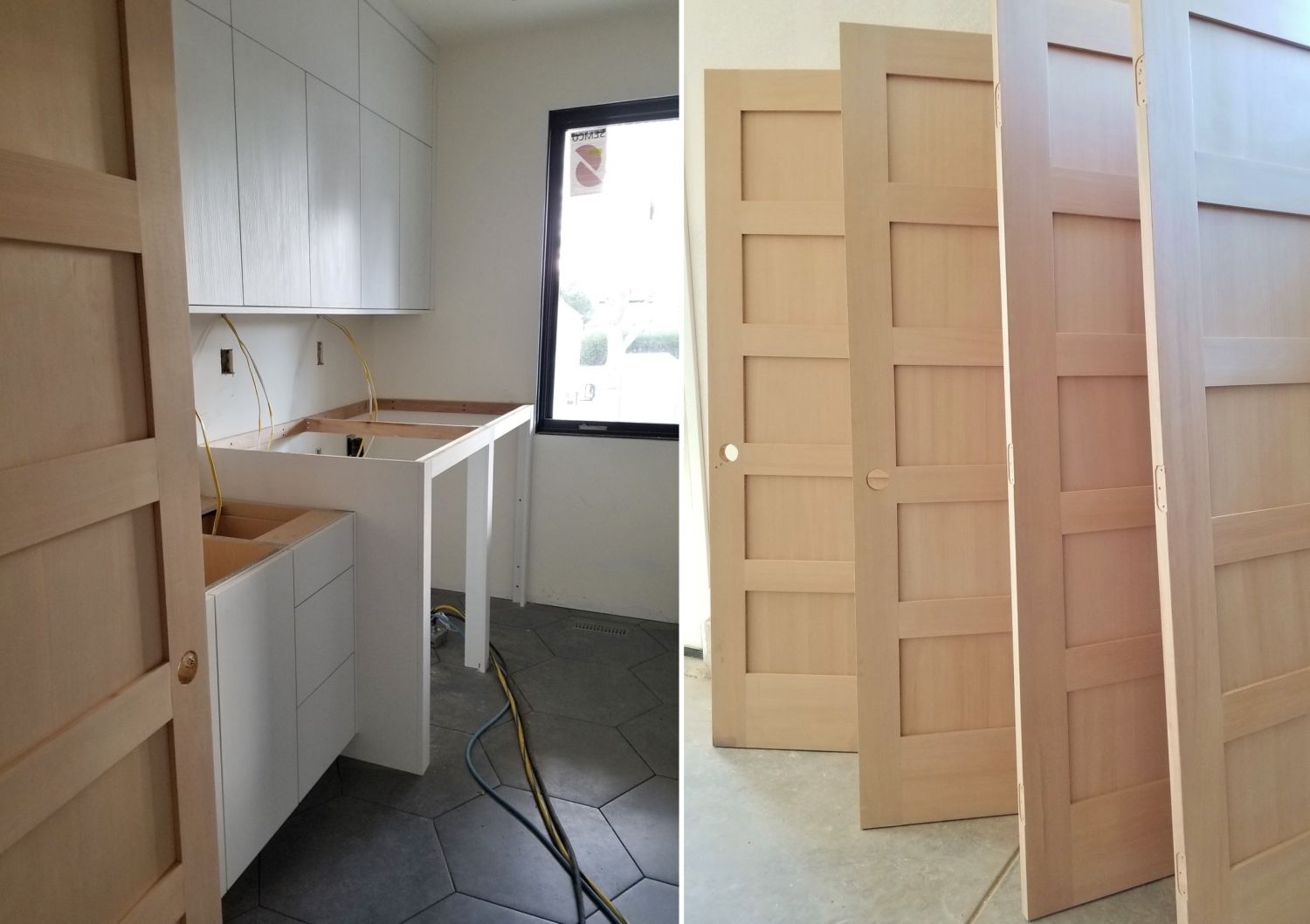
Oversized 20×24-inch gray hex tiles are installed in the laundry and mudroom (left). Solid fir shaker-style doors, to be used throughout the house, are ready for stain (right).
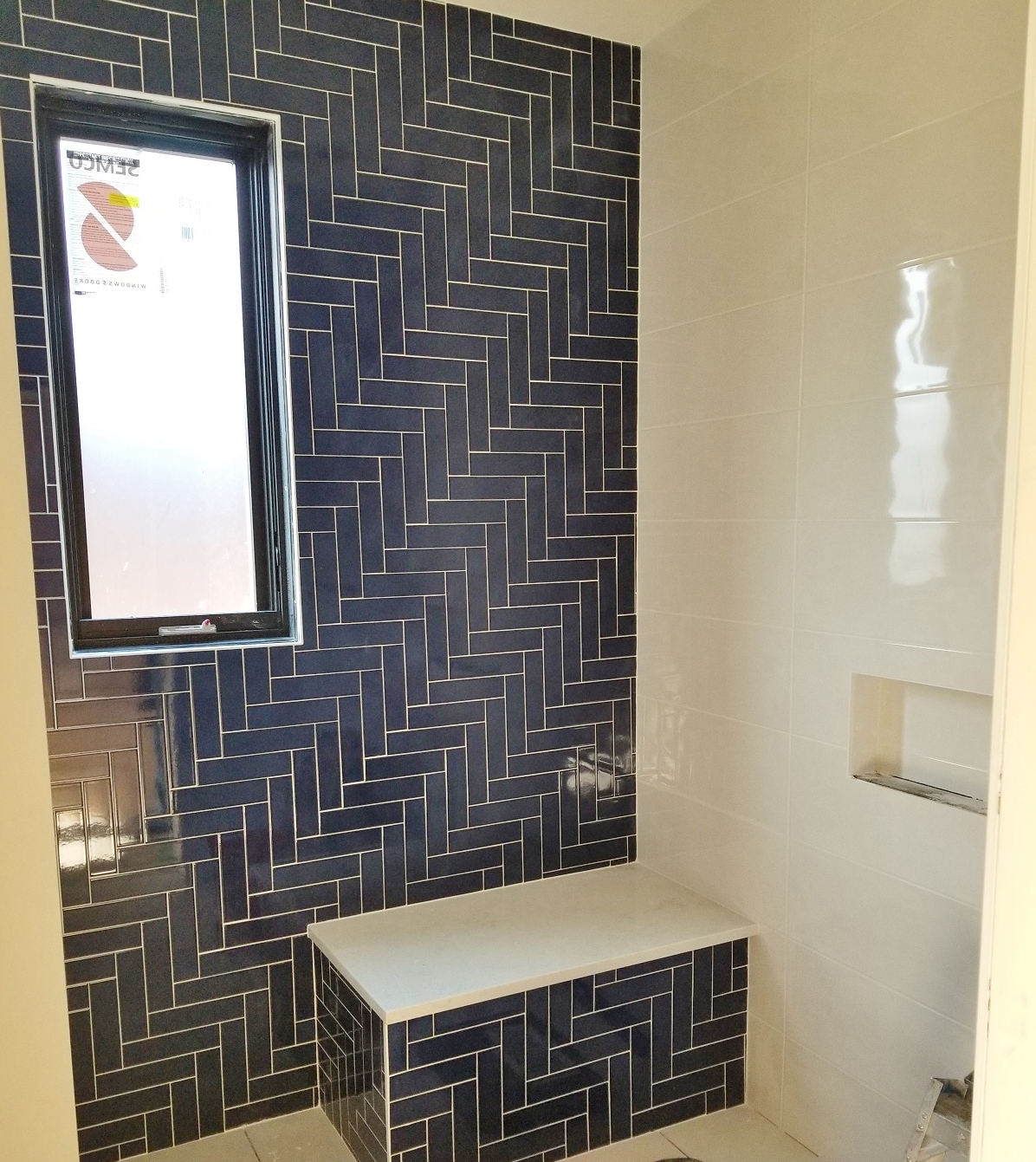
Navy blue subway tiles are set in a herringbone pattern in the guest bathroom.
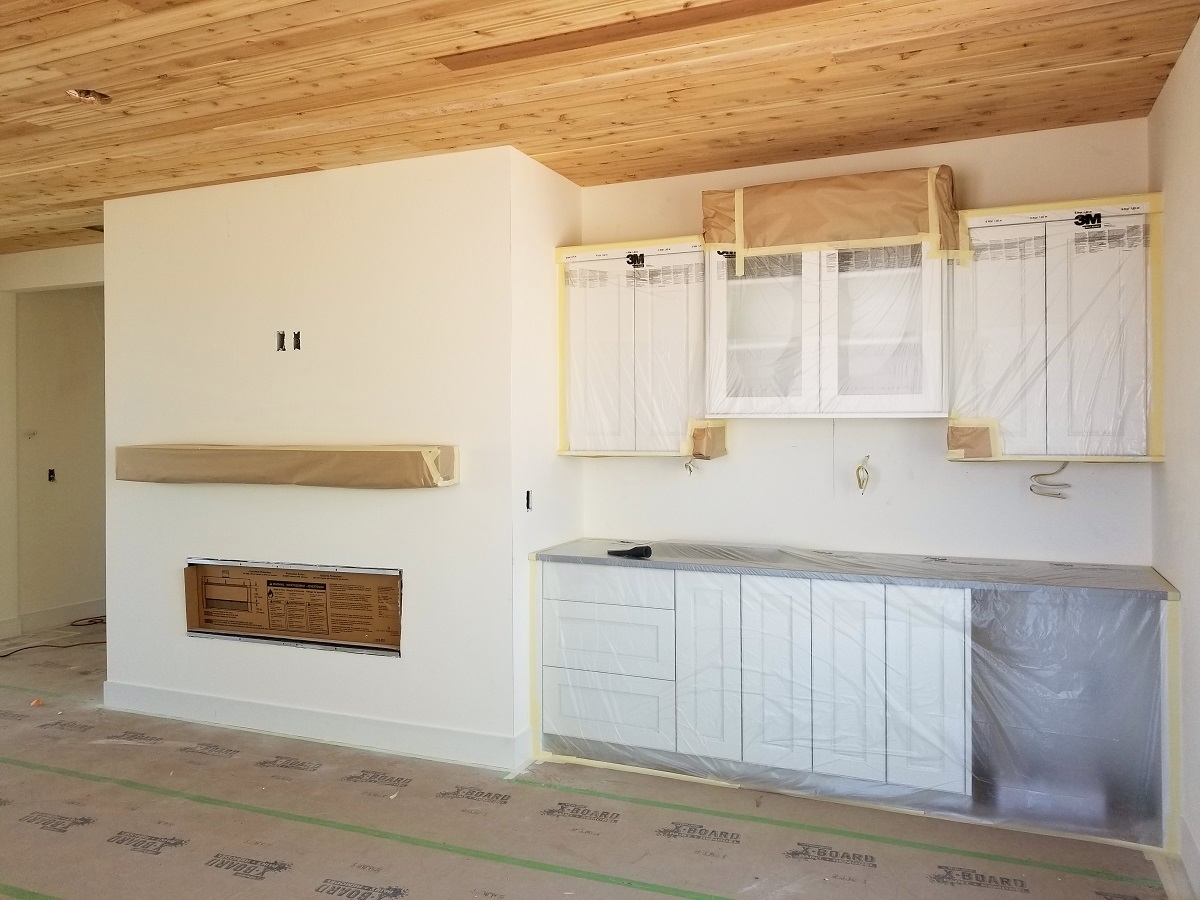
The master bedroom fireplace will be flanked by a full coffee bar, complete with mini fridge. The room’s custom cedar ceiling matches the tongue-and-groove ceiling installed for the exterior covered porches.

Smaller geometric hex tiles, framed in larger slate gray subway tiles, add interest to the master bathroom floor.
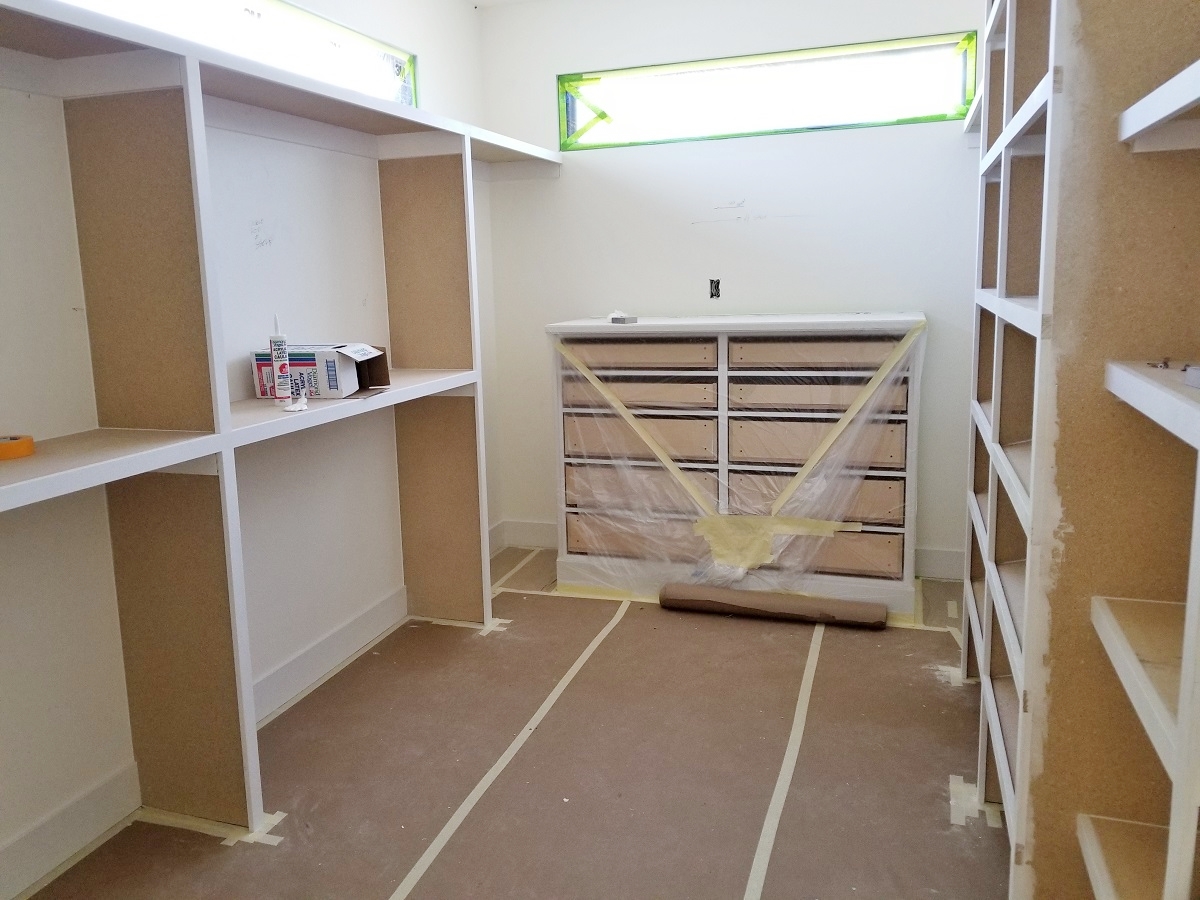
The generous master bedroom walk-in closet is prepped to be painted.
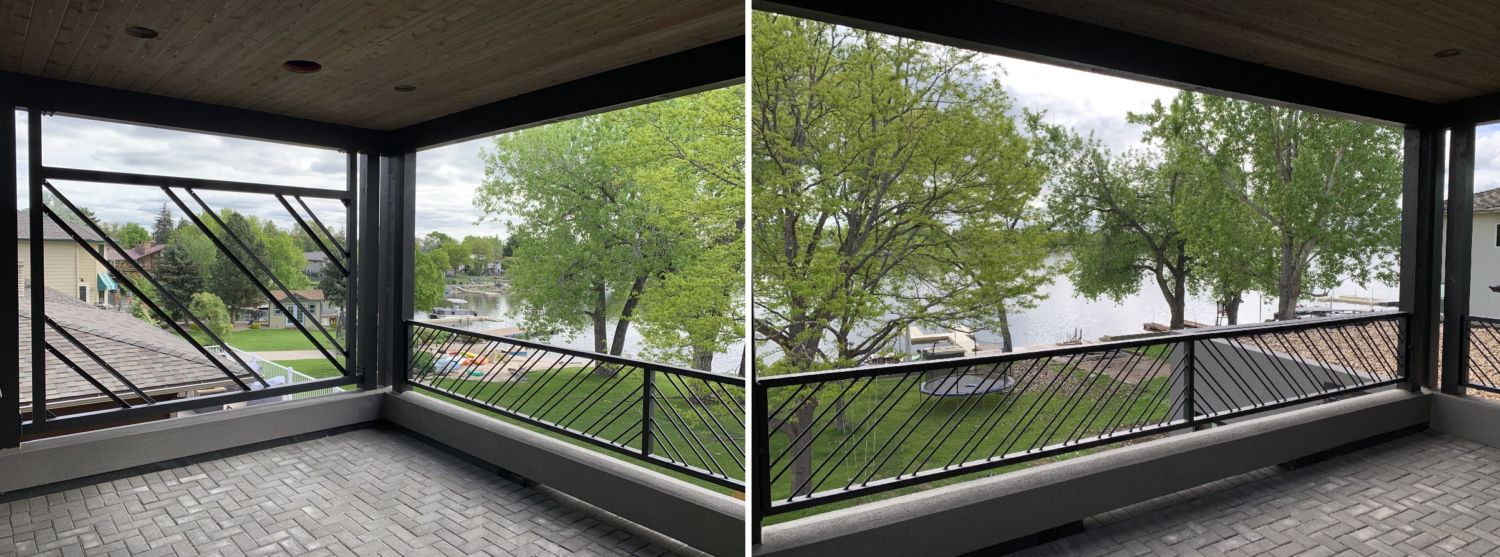
The covered balcony off the master bedroom offers gorgeous views of Lake Loveland.
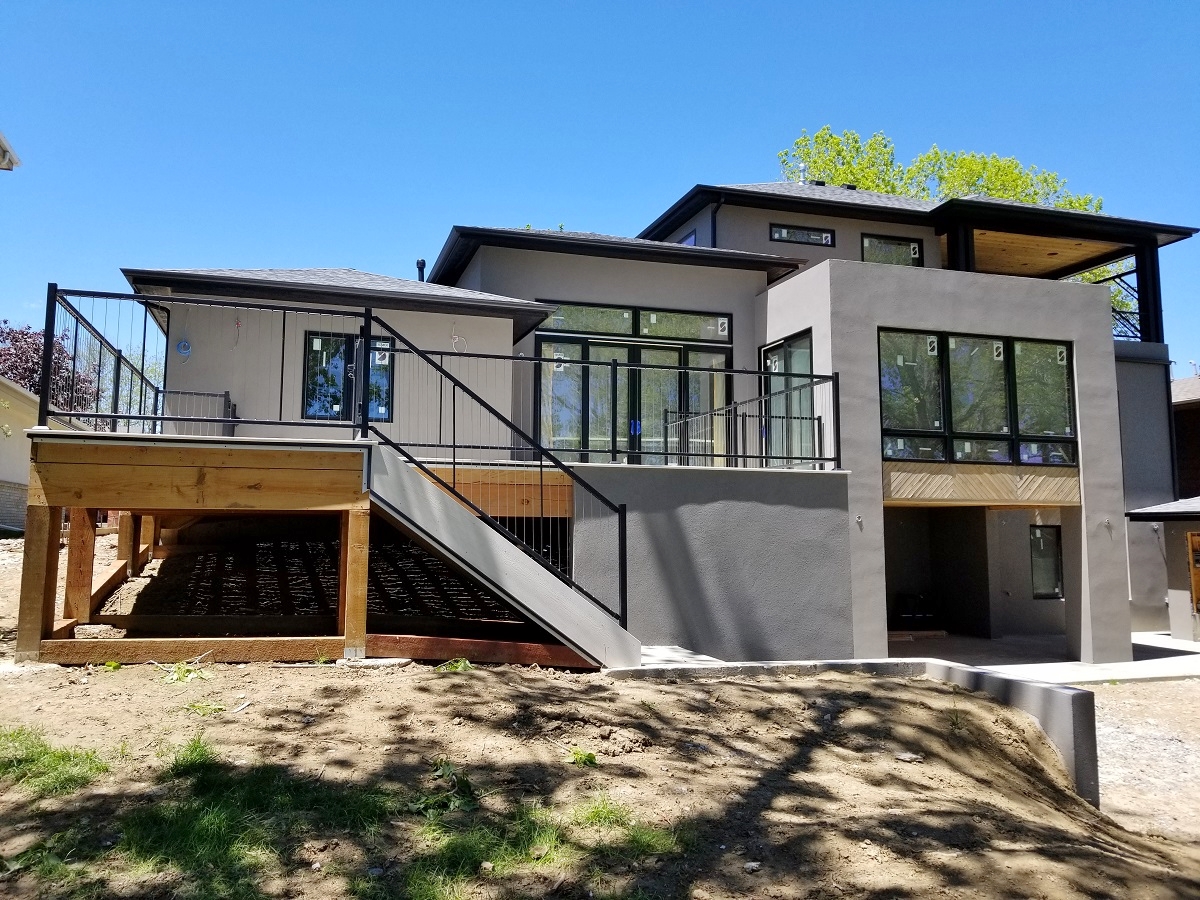
And the metal and cable railing maximizes views from the back deck.
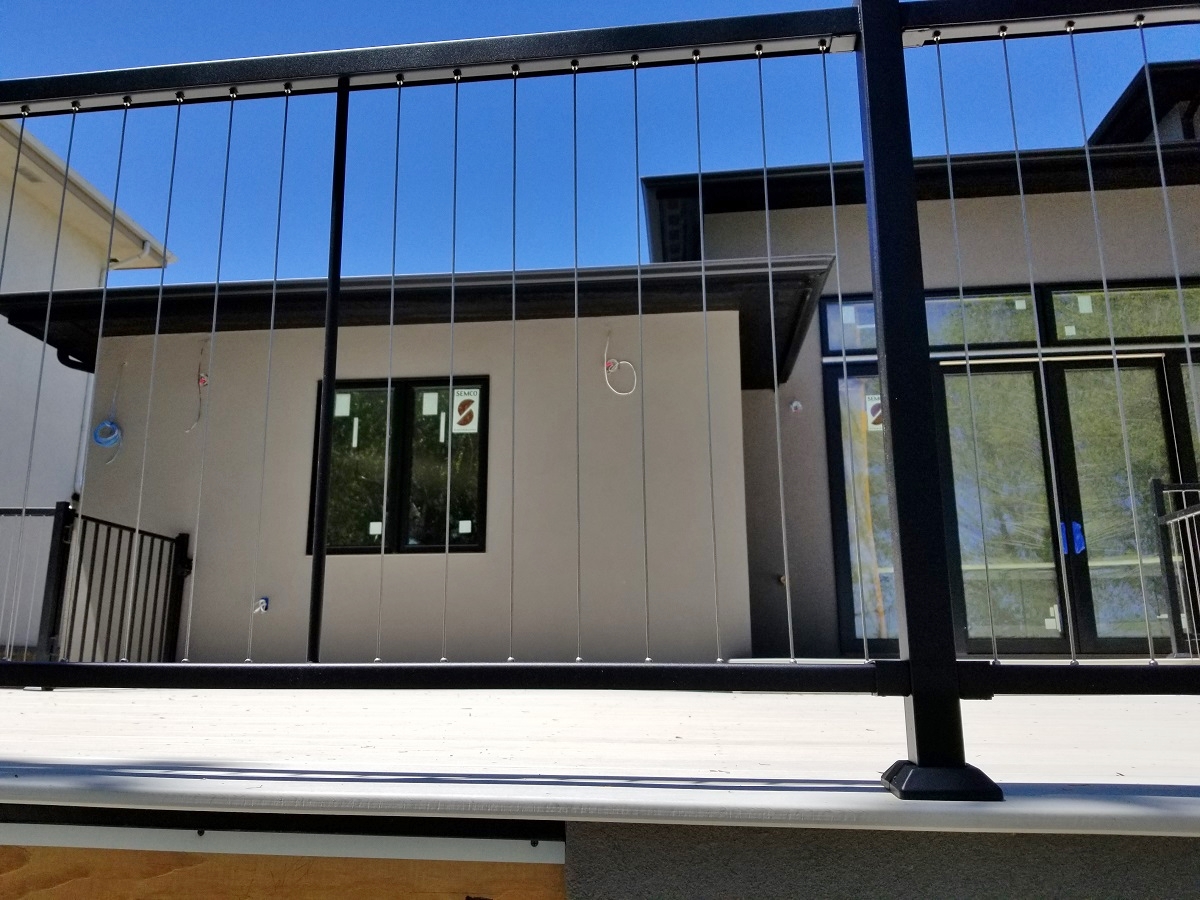
A close-up of the cable railing system shows its clean and contemporary look.
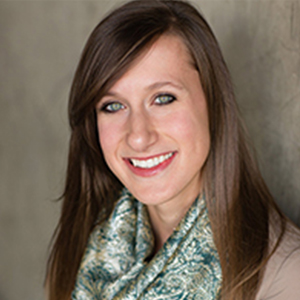
THOUGHTS FROM THE INTERIOR DESIGNER
When asked to define their interior design style, homeowners Carrie and Aaron said, “Contemporary rustic. We’re going for a clean minimalistic look, but NOT modern.”
So, what does that look like exactly? We sat down with HighCraft interior designer Jill Arnhold who shared some thoughts about the project.
Q: What are some of your favorite finish selections in this home?
“I love all of the different tiles with the different patterns, textures and colors that were selected. It was fun to give each of the spaces – kids’ rooms included – their own feel and boldness, while keeping the overall house design comfortable and congruent.
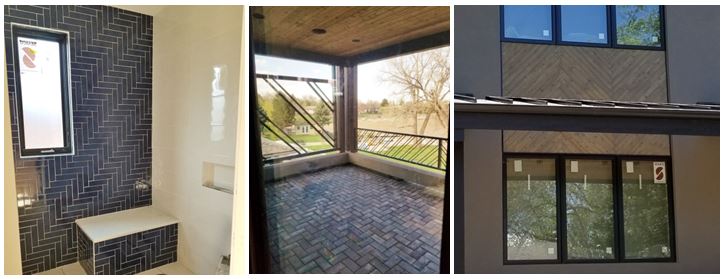
I also like that we have re-appearing patterns and colors throughout the house, inside and out. The herringbone and diagonal patterns show up on the exterior by way of railings, privacy screens, patio pavers, and accents between windows. Inside, the patterns repeat on the pantry barn door, master bedroom accent wall, guest bathroom accent wall, and through much of the other tile work.”
Q: What inspired the color selections?
“Carrie and Aaron love the lake and its calming tones, so we incorporated different hues of grays and blues throughout the house.”
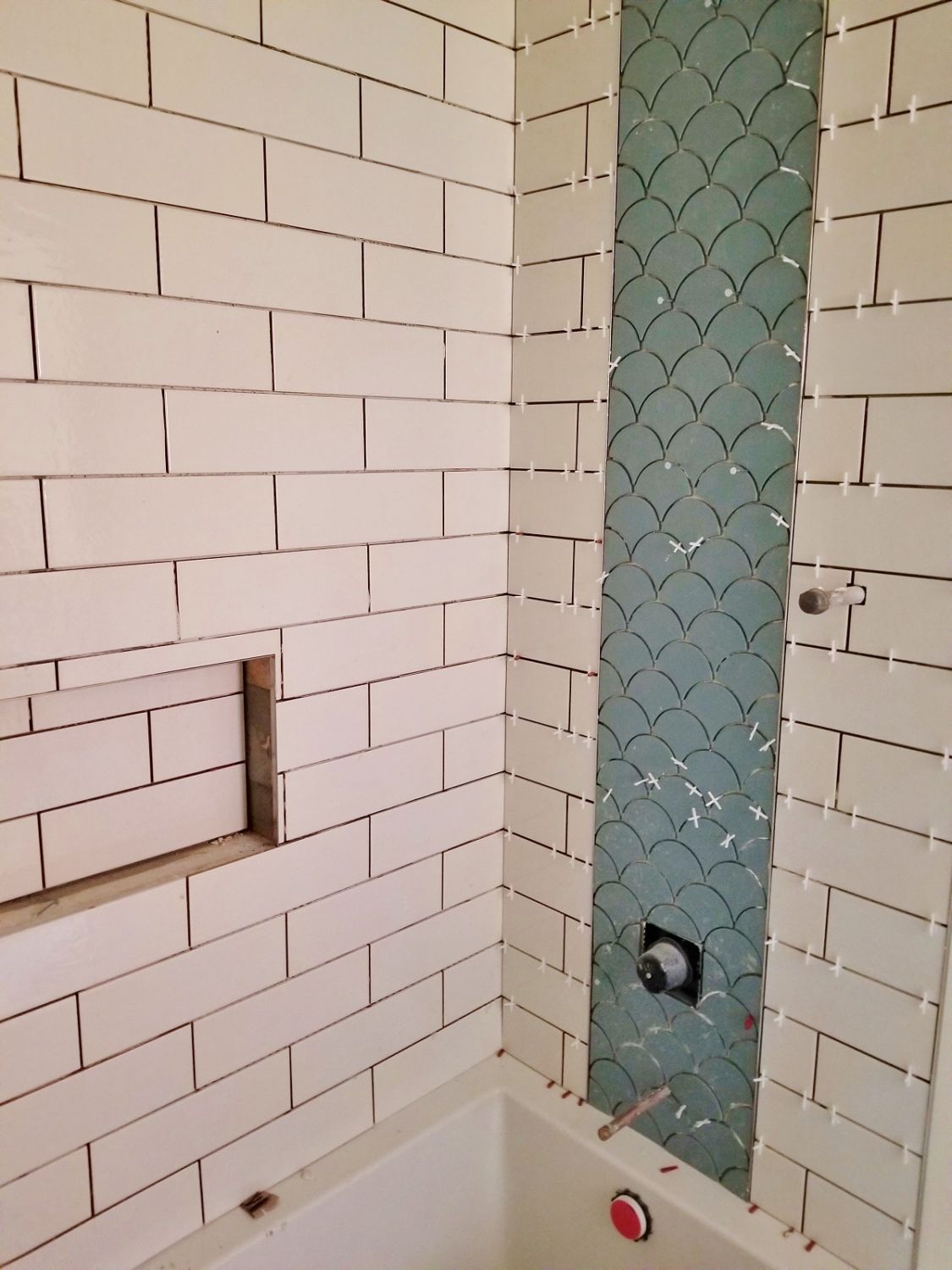
In Part 3, we mentioned that seven-year-old Blake has her heart set on a mermaid-inspired bedroom and bathroom. Jill found the perfect accent for Blake’s bathroom – blue-gray scalloped tiles for the shower surround (above).
Neutral grays are used throughout the home, too. The exterior paint color is Sherwin Williams Gauntlet Gray, the kitchen cabinets are a soothing Dorian Grey, and the fireplace surround and mudroom floor tiles, are a deeper slate gray. The rich walnut cabinetry used for the kitchen island, rec room bar and custom media center, adds warmth to balance the cool grays in these rooms.
Q: How did you and the clients work together during the planning phase?
“It’s been great working with Carrie and Aaron. They went to many home shows and tours before we met – they really did their homework – and were able to explain what they liked and what they didn’t like. This was extremely helpful. They were open to outside-the-box ideas for accent walls and tile options, too, which made the selection process fun. They also understood the importance of preserving calm, neutral spaces so the accent colors and patterns would pop. Together, I think we struck a good balance creating bold focal points within a clean, cohesive design.”
Q: Any challenges you had to overcome? What were the interior design solutions?
“To piggy back on my last answer – Carrie and Aaron gathered so much good information during home tours that their list of favorite ideas was substantial, making it a challenge to come up with one cohesive style and interior design plan. The solution turned out to be one of my favorite parts of the project that I mentioned earlier. We repeated patterns, colors and textures – across multiple styles – to bring continuity to the entire design.
Their selections include industrial accents (metal and cable railings, artisan lighting), rustic touches (apron sink in the kitchen, barn door for the pantry), and contemporary elements (black window frames, cantilevered front porch). We were able to blend a variety of finishes, and make them work together, by adding touches of the industrial and rustic styles – here and there – to the dominating contemporary style. The result is an original, custom interior design that reflects the amazing personalities and eclectic styles of Carrie and Aaron.”
Next month, we’ll post more progress photos – including some incredible light fixtures – and share thoughts from project manager D Walker!
Whether you scrape and build new, or remodel what you have, HighCraft’s experienced design and build construction team can navigate every detail of the planning and building process so you don’t have to. Contact HighCraft with questions or to schedule a free consultation.

