A Colorado couple were eager to trade the stress of big-city life in Denver for the slower pace of quiet rural living in Larimer County. They sold their house in the city and purchased a spacious, yet dated, 4,900-s.f. home north of Fort Collins. Inspired by Japanese Zen philosophy’s commitment to meditation, contemplation and balance, the couple embarked on a whole-house remodel to remake the interior and exterior of their home into a calm oasis.
One room that reflects their commitment to creating a Zen-like sanctuary is their 400-s.f. master bathroom suite. The sliding shoji screen doors, his and her hidden water closets, floating mirror, chromatherapy and aromatherapy steam shower, cedar tongue and groove, and deep soaker tub, demonstrate careful attention to Shibui design. Meticulous sourcing of authentic materials, and mindful craftsmanship during its build, make it a true Zen Master Bathroom retreat.

5 BATHROOM REMODELING GOALS
This Zen Master Bathroom had five primary goals that shaped the remodeling project.
Japanese Inspired
Design and build a Japanese Zen-inspired Shibui master bathroom, sourcing authentic handmade, natural materials true to the design concept.
Bring the Outside In
Bring elements of the outside Zen garden into the bathroom space while maintaining privacy.
His and Her Toilets
Install two separate his and her toilets without detracting from the beauty and balance of the spa-like bathroom.
Soaker Tub
Source and install a large-capacity, Japanese-inspired stand alone soaker tub.
Luxury Shower
Design and install a large steam shower with rain showerhead, natural light, programmable chromatherapy and aromatherapy, view to the outdoor Japanese courtyard, and generous built-in bench for ultimate relaxation.
5 BATHROOM REMODELING CHALLENGES
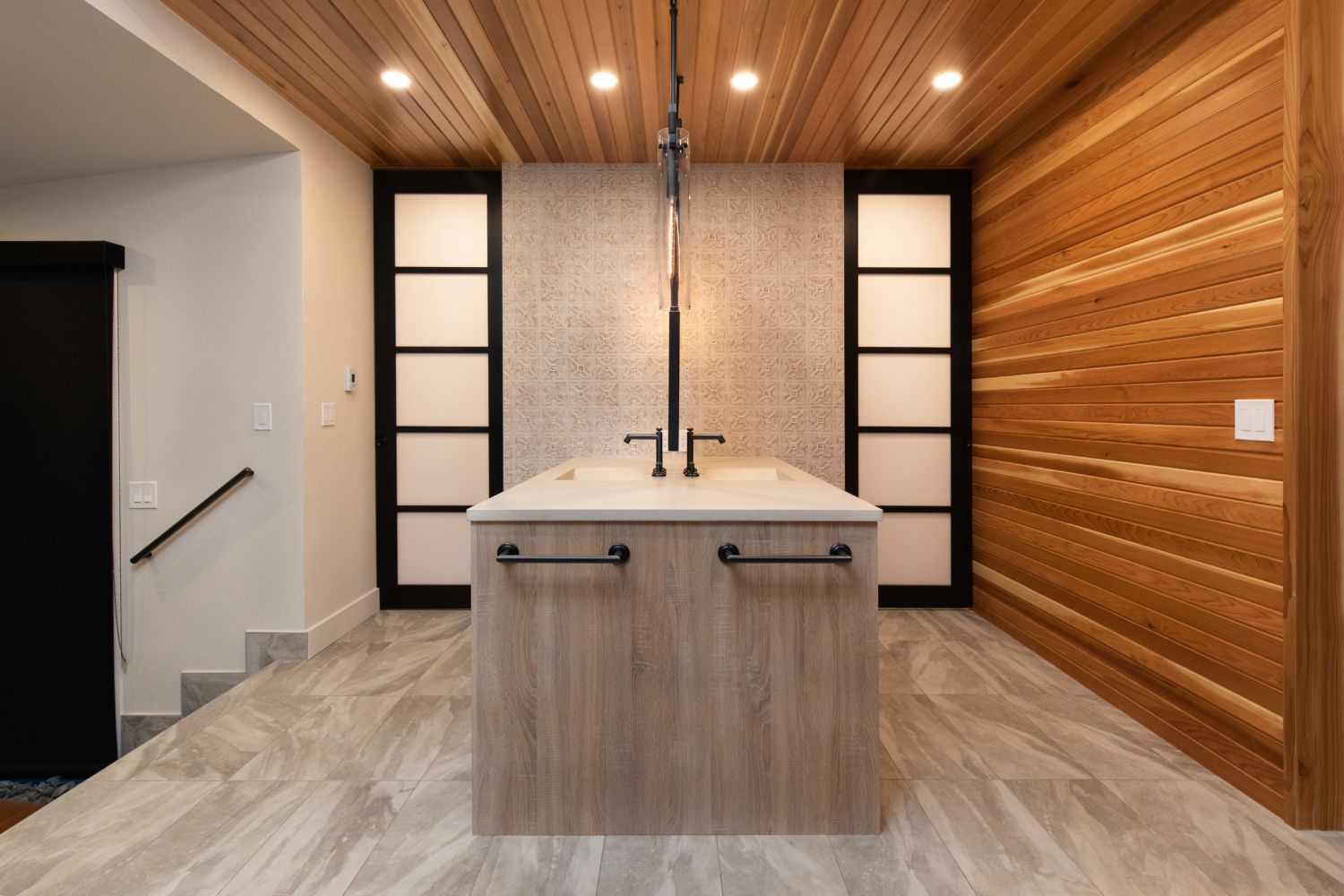
Layout and Design
Finding a design solution that allowed us to install two separate his and her toilets, and then hide them from plain sight, was a challenge. Our team sketched 15 different layout options before landing on the final solution: back-to-back toilets in back-to-back water closets with beautiful shoji pocket doors for privacy and aesthetic appeal.
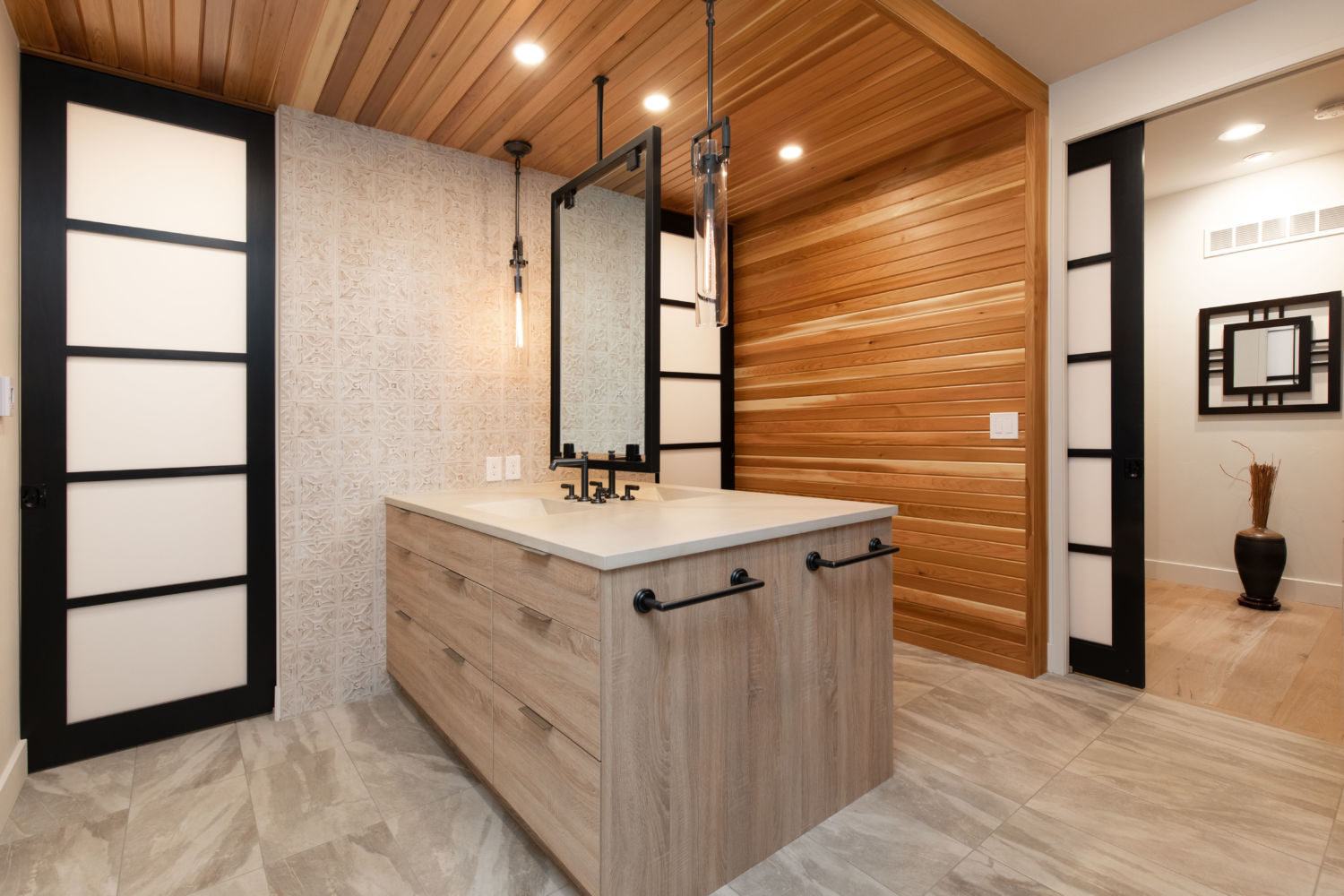
Shoji Doors
We ordered authentic sliding shoji screen doors from a New Jersey company that specialized in this custom Japanese product. The company went out of business during the middle of our project and never delivered the shoji doors, so we had to find local craftsmen to help us fabricate them.
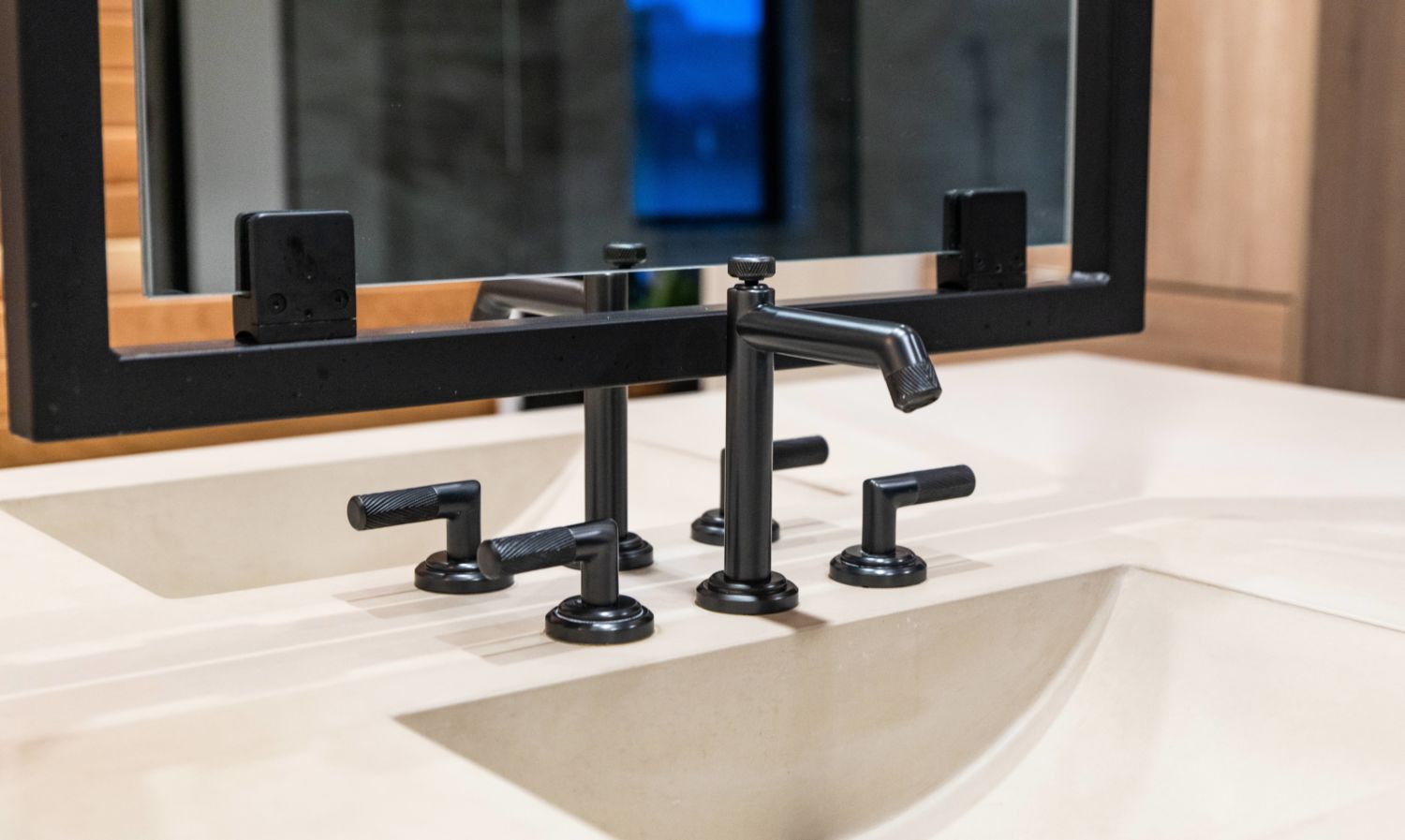
Plumbing Fixtures
The custom plumbing fixtures that were supposed to take 16 weeks in production, took 40 weeks to arrive. And once they arrived, they had to be painstakingly and carefully installed. One example of the difficulty was the installation of the faucet fittings under the back-to-back concrete sinks – there was little room for two sets of lines and fittings in such a tight space. The solution involved some delicate grinding of the concrete, and custom extension pieces to make the fittings work.
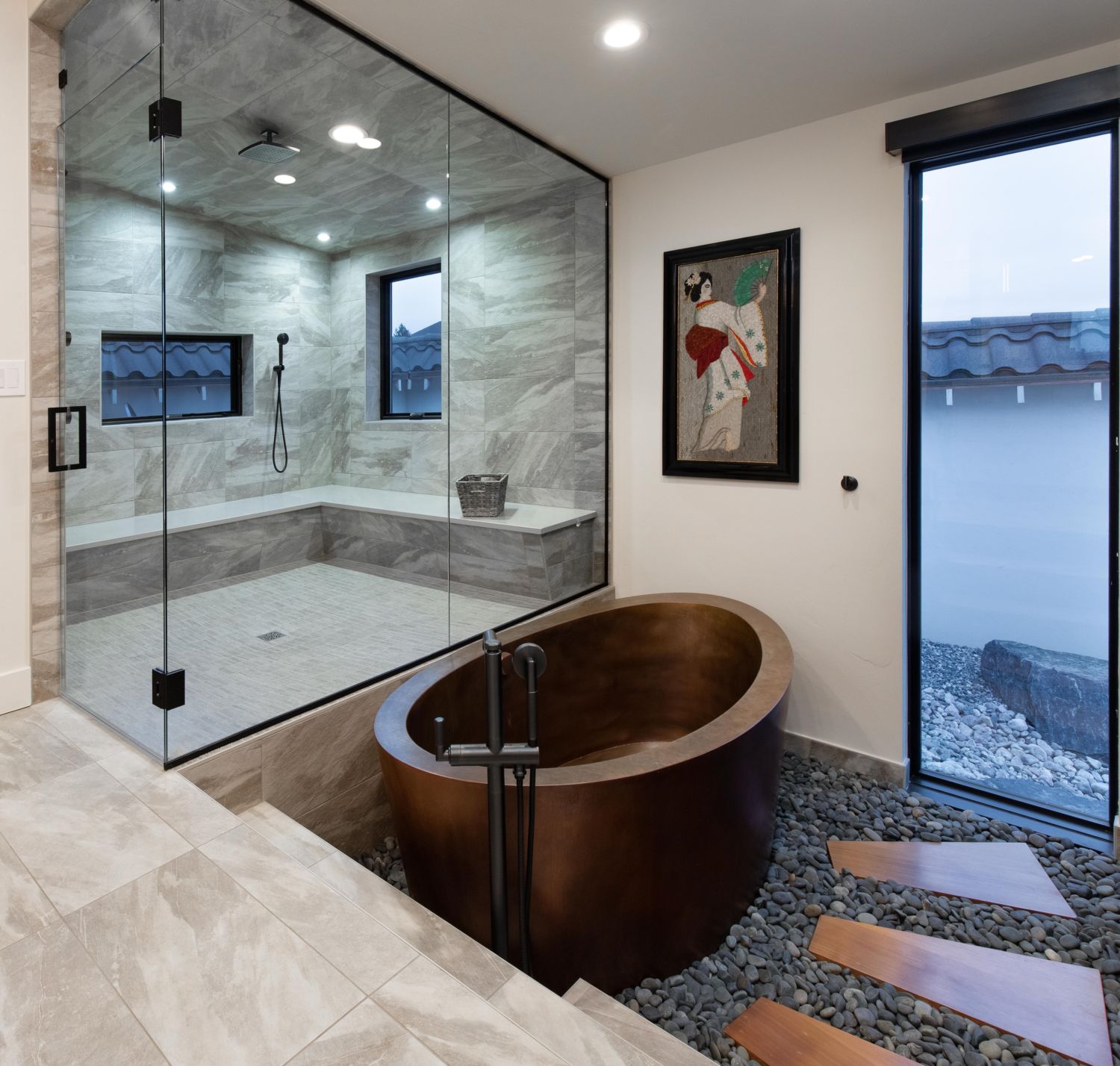
Soaker Tub
The project required doubling up of 2×8 floor joists to support the substantial weight of the custom copper soaking tub when filled with water. We had to source a high-volume tub filler that could dispense hot water faster than it could cool off, and then install a special heater to keep the water at optimal temperature during a long soak.
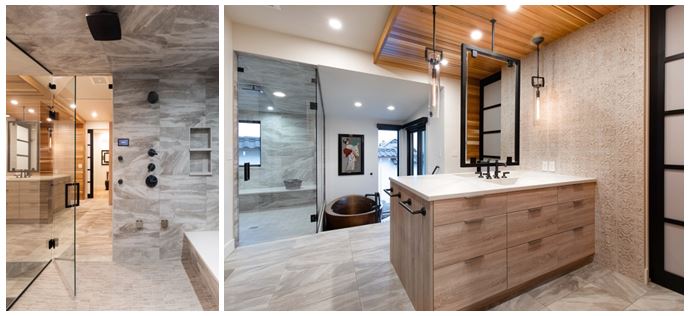
Shower
The glass wall of the frameless shower is massive and heavy. Supporting and securing the weight of the glass, and incorporating a solid freestanding corner in the shower design, was an engineering feat of its own.
BEFORE and AFTER
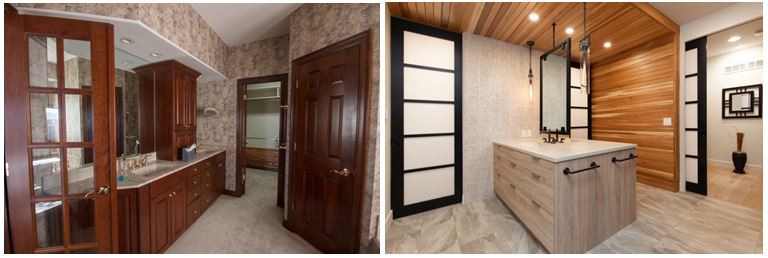
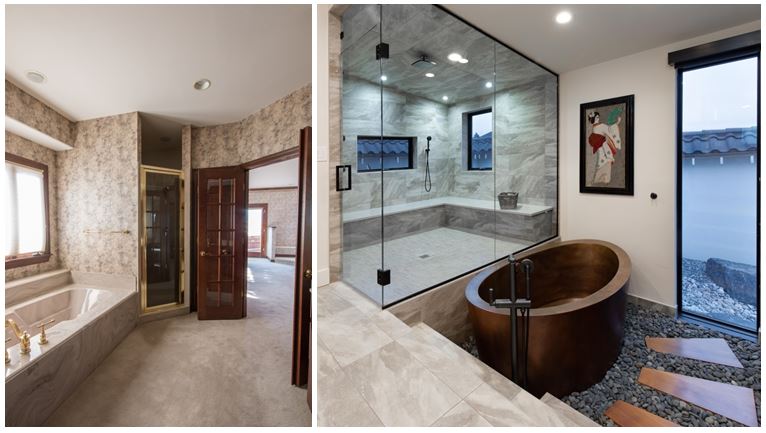
Q&A WITH HIGHCRAFT
Of the five challenges, which one was the biggest and why?
Losing our shoji door supplier, and figuring out how to make authentic shoji sliding screen doors ourselves, was the biggest challenge. The success of our entire Japanese-inspired design concept hinged on these hingeless doors to make everything work. And because we don’t cut corners, we had to do it right.
How did HighCraft resolve the challenge?
We sourced authentic washi plant-based paper from Japan, shipped the handmade sheets to Colorado, and commissioned local artisans to build the door frames. They carefully cut the rigid paper to size, applied it to each frame, and then Project Manager Russ Barrett worked with our in-house craftsmen to seamlessly install each door.
And speaking of Russ Barrett, he deserves special recognition as a miracle worker. The project was complex, the challenges were many, and he made everything run smoothly. Thank you, Russ!

What were your favorite parts of this bathroom remodel?
The shared floating mirror reflects the symmetry and balance of the identical back-to-back sinks and shoji doors.
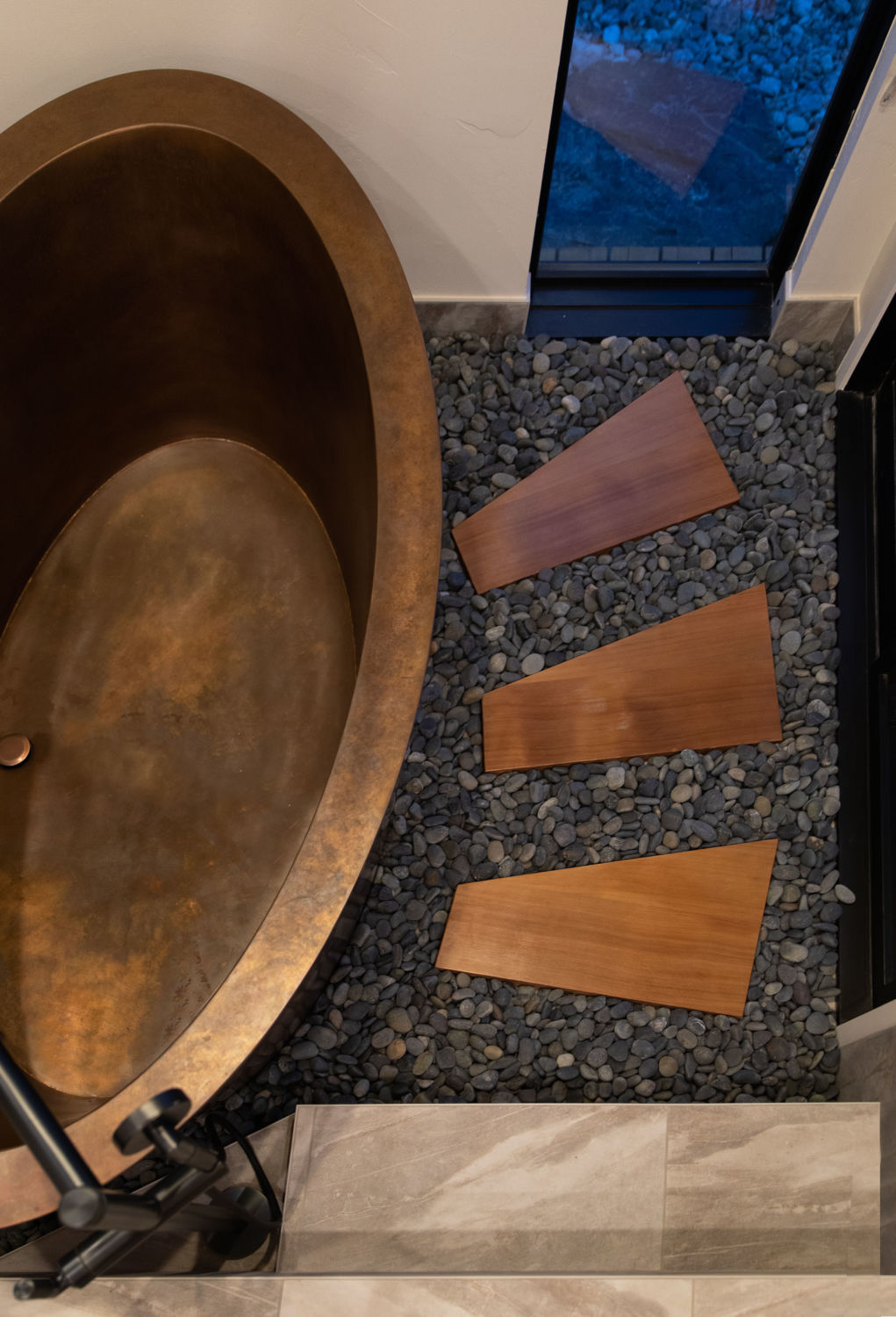
And to ensure privacy, we enclosed the courtyard just beyond the bathroom with a Japanese garden wall, and the cedar plank stepping pavers – set in loose river pebbles – truly brings the outside in.
If you or someone you know is ready to remodel or build new construction, please give us a call. We’re here to help.

