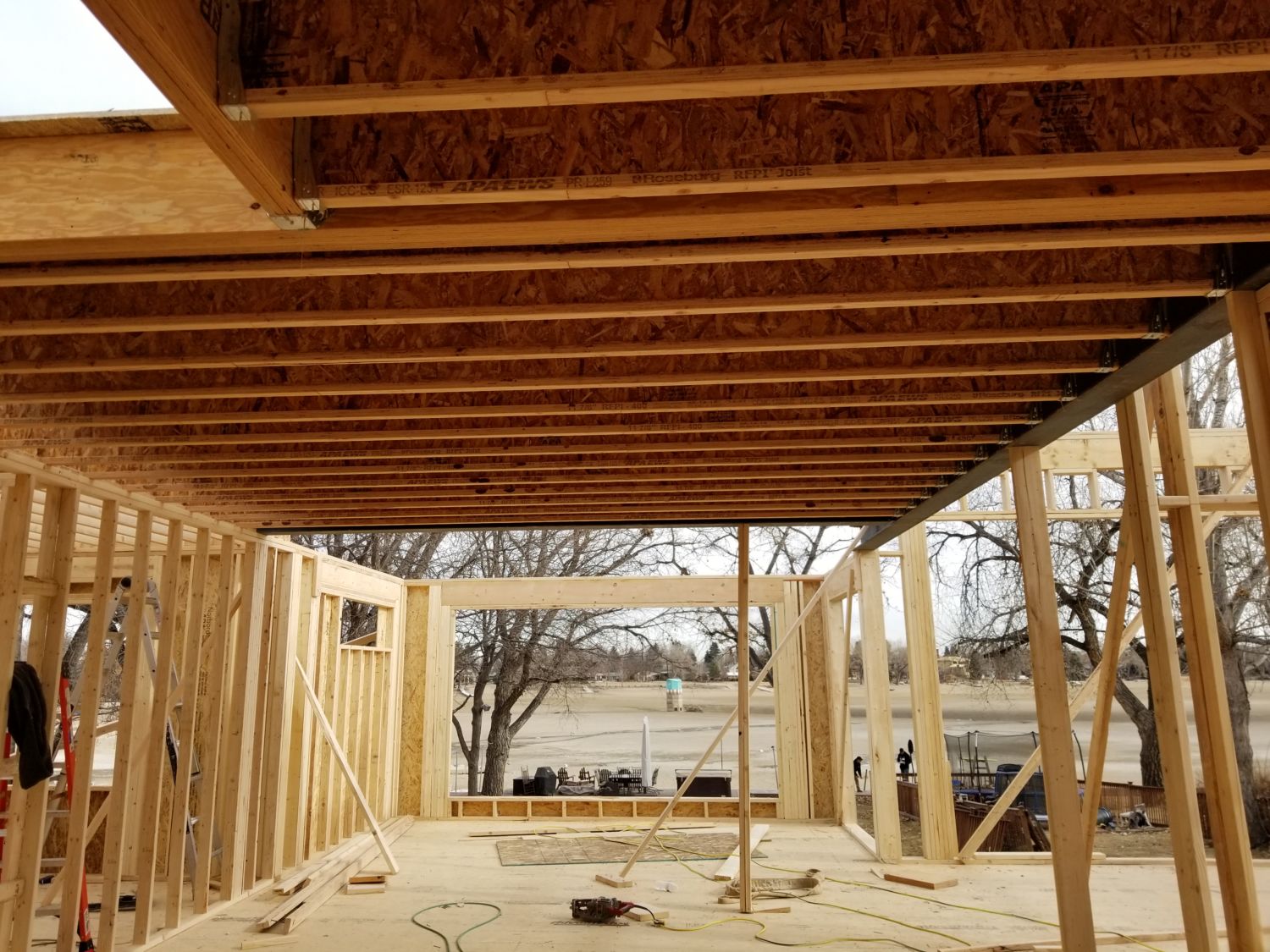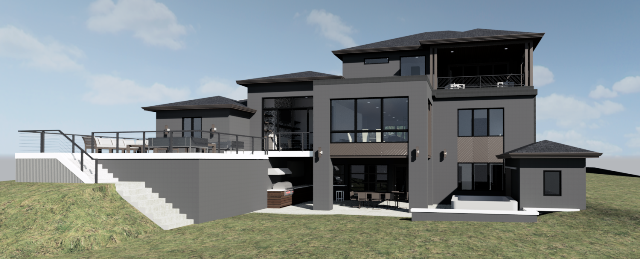
The HighCraft crew is making good progress on this new custom home build on Lake Loveland. Additions to the foundation are complete, framing is well underway, and the house is really beginning to take shape.
In Part 1 of this blog series, we introduced you to owners Carrie Pelton and Aaron McCurdy, walked through their decision to scrape and build new, talked about salvaging materials from the old house, and shared photos from demolition day.
Today, in Part 2, Carrie and Aaron offer sage advice about planning. We also post progress photos, and talk to HighCraft architect Jeff Gaines about the architectural design process.
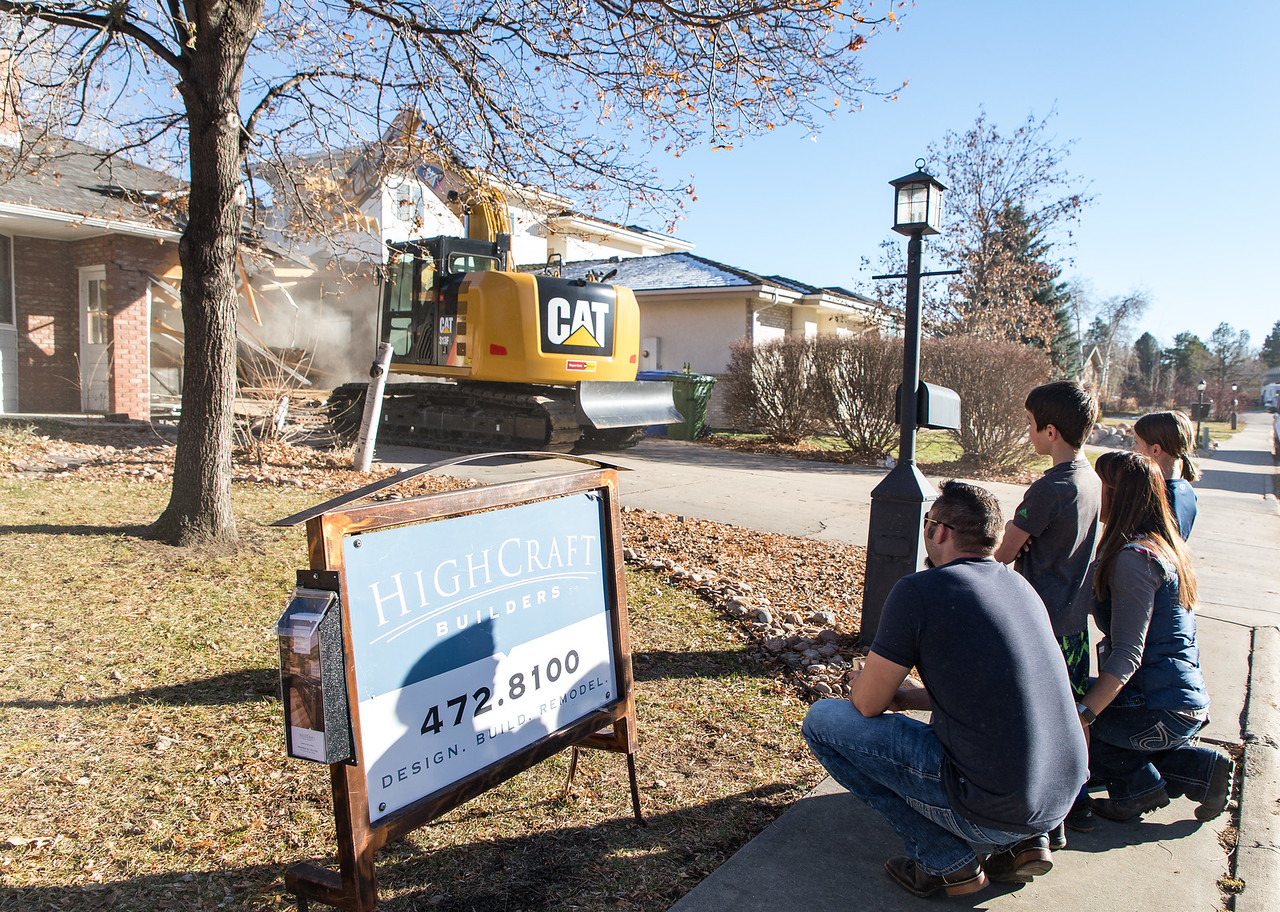
PLANNING ADVICE FROM THE HOMEOWNERS
Carrie and Aaron knew that building a new home was a big deal, not only for them, but for their kids and even their neighbors. They offer three pieces of advice when tackling a large-scale remodel or new construction.
Gather Information
Carrie and Aaron did their homework. They researched several builders and talked to their realtor about resale value. The family of four went on home tours, including the Denver Parade of Homes, to get a sense of what they liked and what they didn’t like. And they deeply explored their options, carefully weighing the pros and cons of remodeling their existing home versus building something new. “I’m a process person,” Carrie says, “and the process of gathering information forced us to walk through our options and find the right one for our family.”
Involve Your Kids
Carrie and Aaron also thought about how they wanted to live in their house now, as well as how they would use their home as the kids grew into teenagers. They planned spaces to entertain guests, but they also planned other spaces to respect privacy. They involved their kids Corbin (age 9) and Blake (age 7) in the design of their own bedrooms and a few fun, shared spaces as well. This helped the kids get excited about the big changes headed their way, and it helped them emotionally invest in the new home.
Communicate Well
The couple wanted to be good neighbors, so they knocked on doors to give neighbors a heads-up about their building plans and to manage expectations. Carrie and Aaron were also able to clearly articulate their wishes to HighCraft, which proved invaluable during the planning process.

THOUGHTS FROM THE ARCHITECT
We sat down with HighCraft architect Jeff Gaines, AIA, NCARB, to get his take on the project.
Q: What is your favorite thing about this project?
“The clients. But I also really like the way the volumes of the house allow wide open views of the lake, but also some privacy in the living area and master. The staircase connecting the three levels of the house is a personal design favorite.”
Q: Any challenges you had to overcome? What were the solutions?
“Building a two-story house with high ceilings on the original foundation, which is a smaller ranch footprint, was challenging to create something with interest and identity and not a plain, hulking mass.
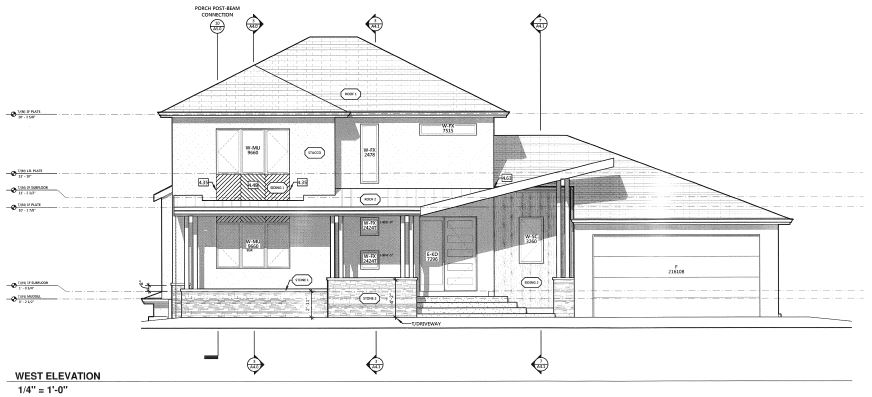
We put a lot of work into the siding scheme, adding small articulations and reveals in the façade to create interest. The front porch cantilever, and its base wall stretching across the front of the house, also really helps.”
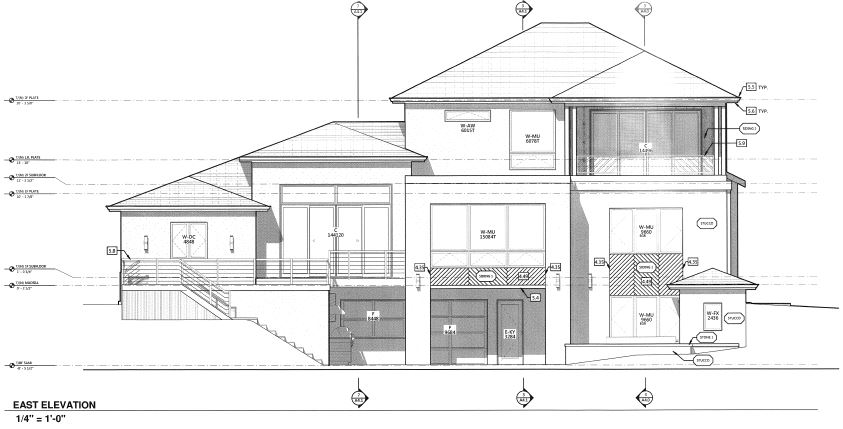
“On the lake side of the house, we designed large open spaces on the first floor that extend way out beyond the basement. This reflects the extents of a sunroom that had been added off the old house, but also the fact that floodplain restrictions would have prevented us from adding onto the basement level. Structurally, this was a challenging area because we had our biggest open spaces straddling the basement foundation below. We worked closely with the engineer to design an unobtrusive framework that let us bring all this weight down on a large beam in the basement and two posts under the east wall of the dining room. We’ll end up with a great sheltered outdoor kitchen and dining area underneath the first floor, off the basement.”
Q: How did you and the clients work together during the planning phase?
“We explored two remodeling options for the house initially – one where we’d keep the old basement and half of the first story mainly intact and create a one-story house, and the other option where we’d go two stories, with some options for how much of the basement and first floor we’d leave intact.
It was a big decision point to ultimately scrape the house to the foundation, and I think the detailed conversations we had about pros and cons of various options for maintaining parts of the old house helped give our team and clients confidence in proceeding the way we did on the project.
The clients had such a terrific attitude about the project. They were trusting, but also open and assertive about what they wanted. This is everything an architect can ask for to do the best possible job.
I think the money spent on thorough planning will translate into a project that’s unique and out of the ordinary in many ways, but will still come together as the clients are imagining without big surprises or disappointments.”
PROGRESS PHOTOS
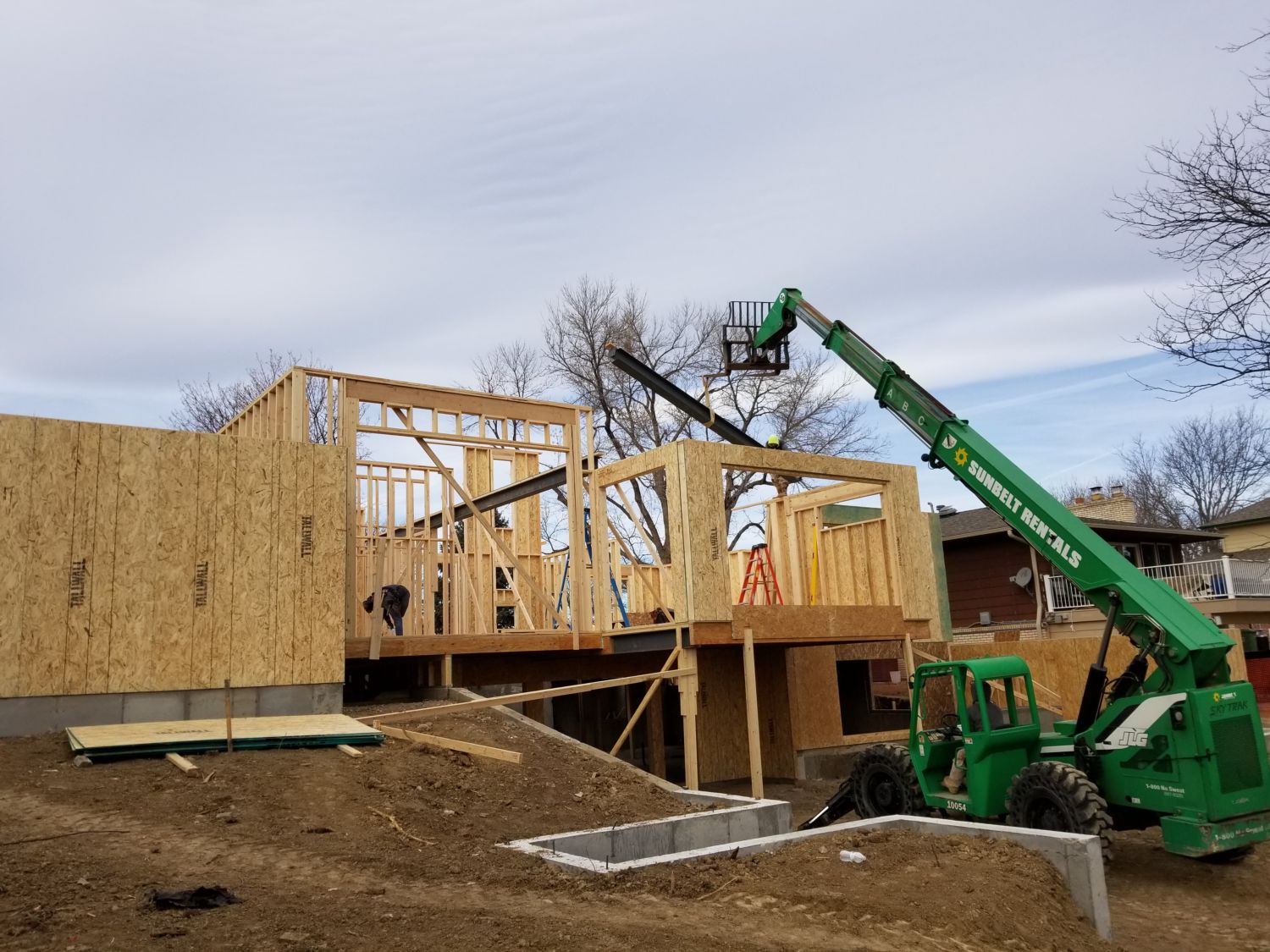
These massive structural steel beams will support ceiling joists to make the large, open layout on the first floor possible.
Window and door openings are framed, so our clients can start visualizing their floorplan and get a good feel for each room. The windows take full advantage of lakeside views.
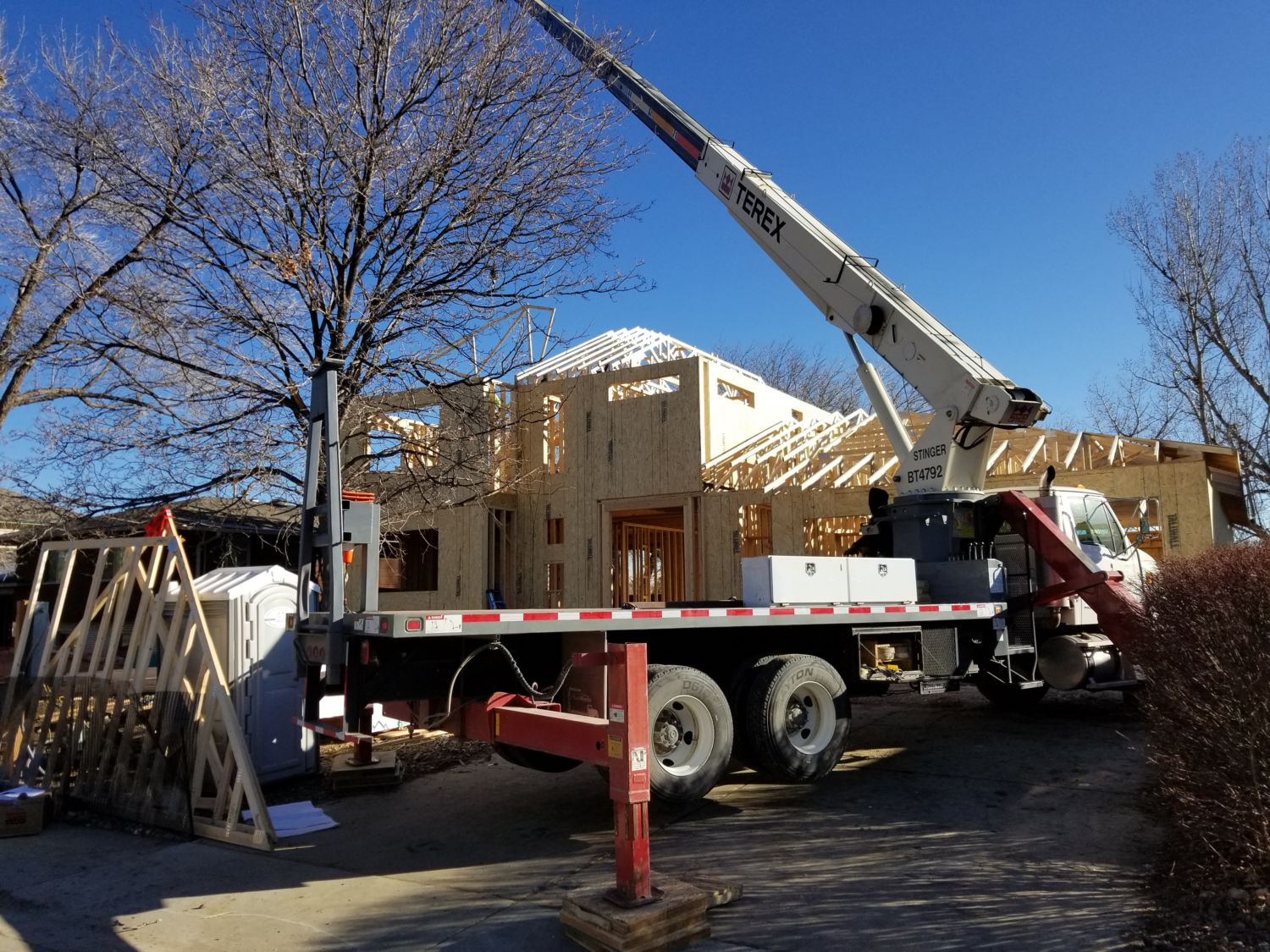
Roof trusses are in and sheeting goes on next.

The outdoor living space is gaining definition, too.
The HighCraft team is busy meeting with plumbers, electricians and HVAC subs to rough-in the plumbing, electrical wiring, and other mechanical lines before the walls and ceilings are covered in drywall.
Next month, we’ll share photos of the “dried-in” home, and we’ll describe the fun interior and exterior design choices based on Corbin and Blake’s wish list.
Whether you scrape and build new, or remodel what you have, HighCraft’s experienced design-build team can navigate every detail of the planning and construction process so you don’t have to. Contact HighCraft with questions or to schedule a free consultation.
