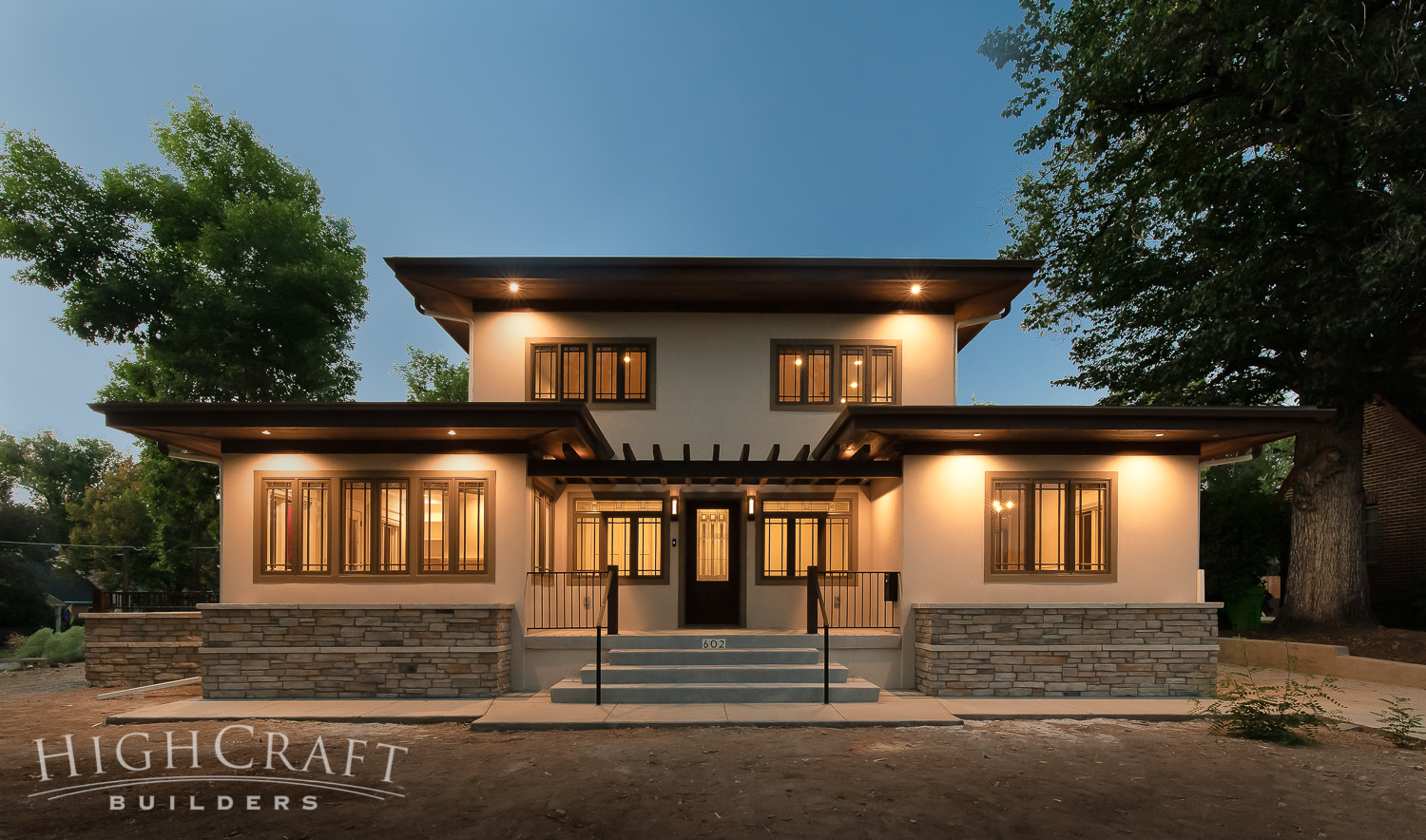
Prairie Style Historic Home
HighCraft modernized this circa 1920s historic landmark, yet preserved and honored its Prairie-style design. The exterior renovation included new stucco, windows, tongue-and-groove soffits, stone facade, pergolas, and concrete driveway, walkways and patios. We remodeled the dark and dated galley kitchen into an open and inviting transitional design. The original brick fireplace was preserved, and custom cabinetry and shelving were added, to create a stunning focal point in the sunroom. Our team reconfigured the stairs to conserve space, making room for a main-floor laundry, powder room and additional storage. The new main-floor master bedroom enjoys a spacious walk-in closet, no-threshold shower and double-sink vanity.
Learn more in our “Historic Ritter House Remodel” blog series:
Part 1 – Careful Planning and Demo
Part 2 – Exterior Progress
Part 3 – History of Past Homeowners
Part 4 – More About the Ritter Family
Part 5 – Memoir Excerpts and Remodeling Progress
Part 6 – Final Reveal




























