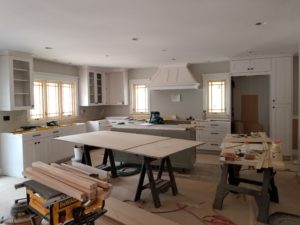
Thank you for following our remodel of The Ritter House, a circa 1920 historic home in the Eastside neighborhood of Fort Collins.
For additional photos and backstory, be sure to explore Part 1, Part 2 and Part 3 of this blog series. And as promised, here’s a little more history about the family the home is named for.
Who Were the Ritters?
Although the house was built sometime before 1920, optometrist Dr. Leo Ritter and his wife Hilda purchased the home in 1935 and lived there for nearly 40 years. When the Ritters moved into the home on September 26, 1935, they had already been living in Fort Collins for 16 years. Their oldest son Jack was starting college at Colorado A&M (now Colorado State University), middle daughter Jean was in junior high, and youngest daughter Joan was in third grade at Harris school. But the Ritter family’s story begins before they moved into the home that would eventually bear their name in the history books.
In 1976, when Hilda was 83 years old, she wrote a memoir about her life in Fort Collins called Rambling Down Memory Lane. It’s a charming treasure trove of local history, and it offers snapshots of what everyday life was like in Fort Collins dating back to 1919.
The memoir opens by sharing the hardships that led to the Ritter’s journey out West. After struggling to recover from the brutal flu epidemic of 1918, the young Ritter family — Leo, Hilda and baby Jack — moved to Fort Collins from Mexico, Missouri in May 1919. Their doctor suggested that the mild, dry climate of Colorado would be good for their recuperation and Hilda’s chronic asthma. You can read about their cross-country move in the article “Leo and Hilda Ritter Move to Fort Collins” where local history buff Meg Dunn has transcribed the first few pages of Hilda’s memoir.
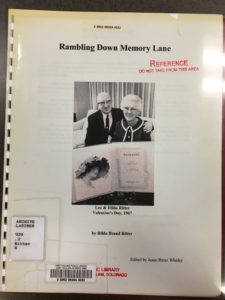
And you can read Hilda’s full story at the Old Town branch of the Poudre River Public Library, or in the history archive room at the Fort Collins Museum of Discovery.
Remodeling Progress as of JULY 2018
INTERIOR
July was a big month at the Ritter House for installing cabinets and interior trim, including the staircase balustrade.

The new spacious kitchen is really taking shape.
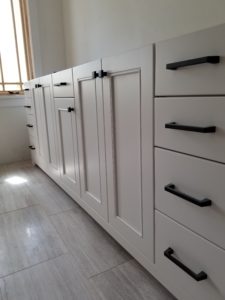
And the new cabinet hardware complements the home’s Modern Movement architectural style with Prairie Style influences.
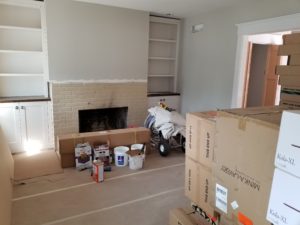
Shelving and cabinetry are being installed in the sunroom and the original brick fireplace is patiently waiting to be restored.
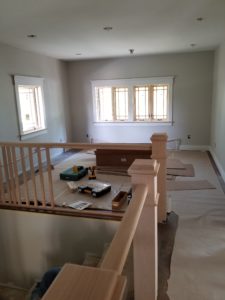
The custom staircase is nearly complete and the new window trim is installed.
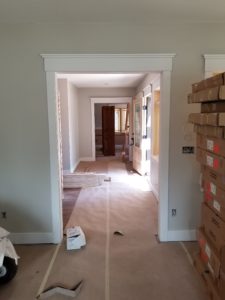
Clean and classic base and casement trim is in place throughout the home.
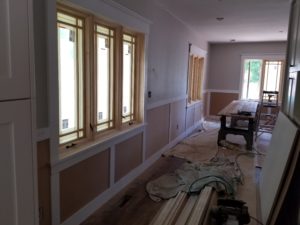
And when finished, the wall panel molding will add an elegant, custom detail.
In the August post in this blog series, we’ll share more project progress photos, as well as some of our favorite passages from Hilda Ritter’s memoir Rambling Down Memory Lane.
If you or someone you know is thinking about remodeling an existing home, or perhaps building new, contact HighCraft for a free consultation.

