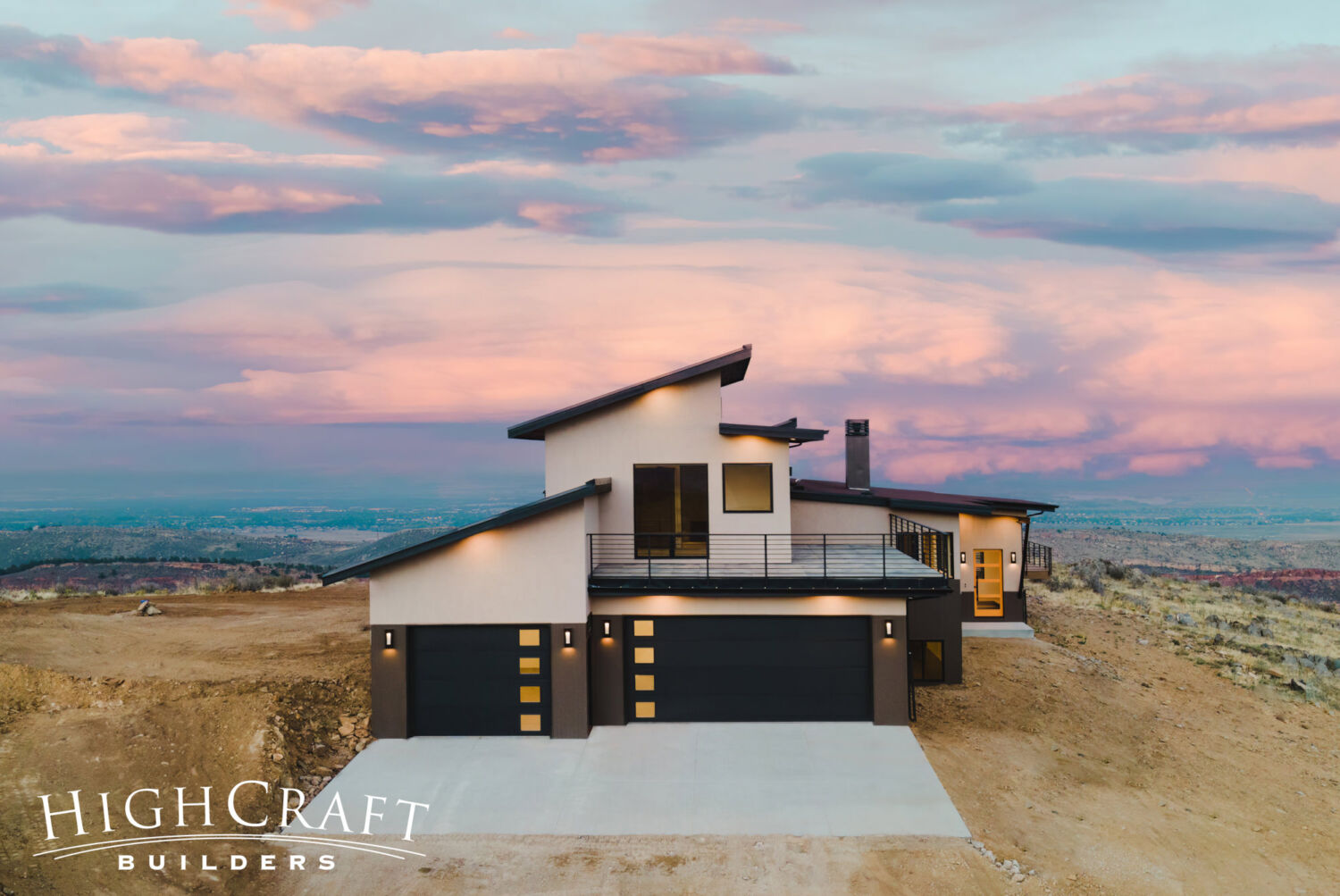
Mid-Century Mountain Home
Graham and Julie’s 4-bedroom, 4-bath forever home ticks all the boxes on the couple’s list of project goals and must-haves. It’s a custom home influenced by mid-century modern design, but with its own contemporary aesthetic. The floorplan includes a master suite on the main level with a walk-in shower, a chef’s kitchen with ample workspace for two cooks, and a multi-purpose room with a home theater on the second floor. The private roof deck over the garage, and the cantilever deck off the main level, are favorite outdoor living spaces where Graham and Julie enjoy mountain views and Colorado’s beautiful weather. Inside, standout features include a double-sided fireplace between the dining room and great room, and floor-to-ceiling windows and sliding doors that flood the house with natural light. The home also boasts many custom details, including colorful tile, built-in display niches, gorgeous lighting, and a live-edge black walnut countertop and shelving.
Learn more in our “Mid-Century Mountain Home” blog series:
Part 1 – Meet the Homeowners + Groundbreaking Day
Part 2 – Project Goals + Pouring the Foundation
Part 3 – Project Manager Q&A
Part 4 – Kitchen Appliances + Master Suite Shower
Part 5 – Interior Designer Q&A
Part 6 – Final Reveal
>> watch the custom home groundbreaking day in the video below


































































































