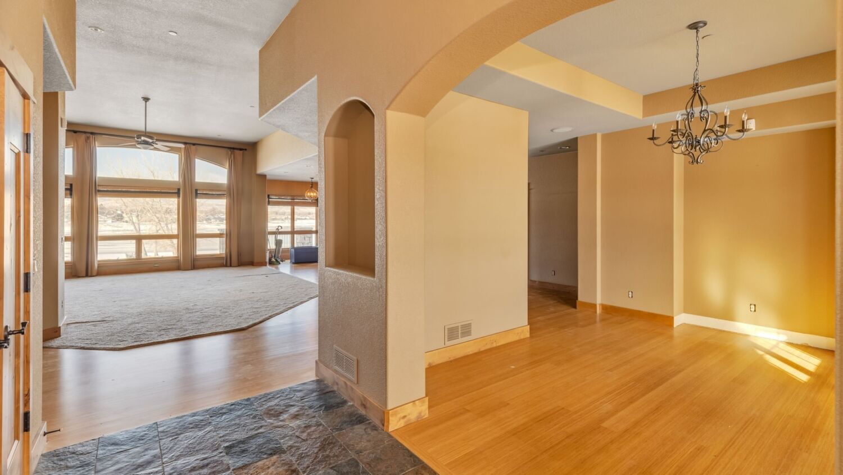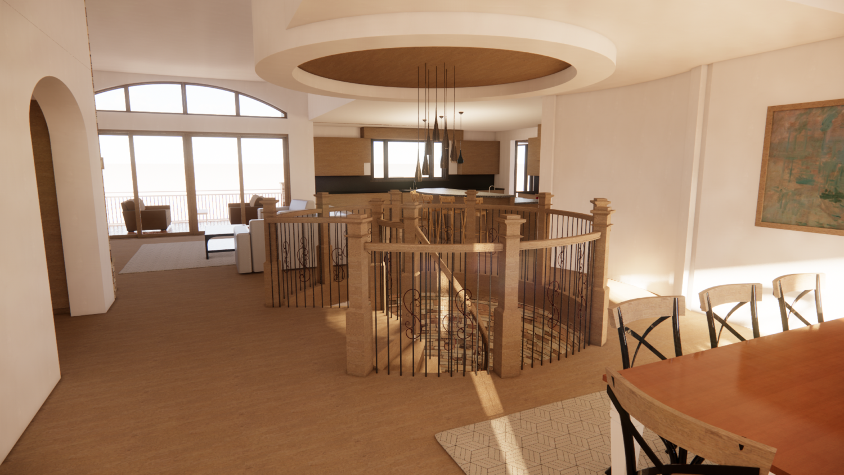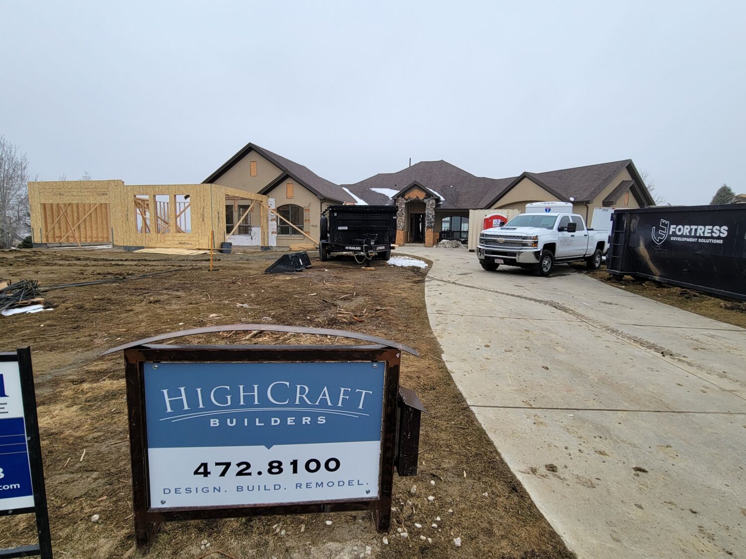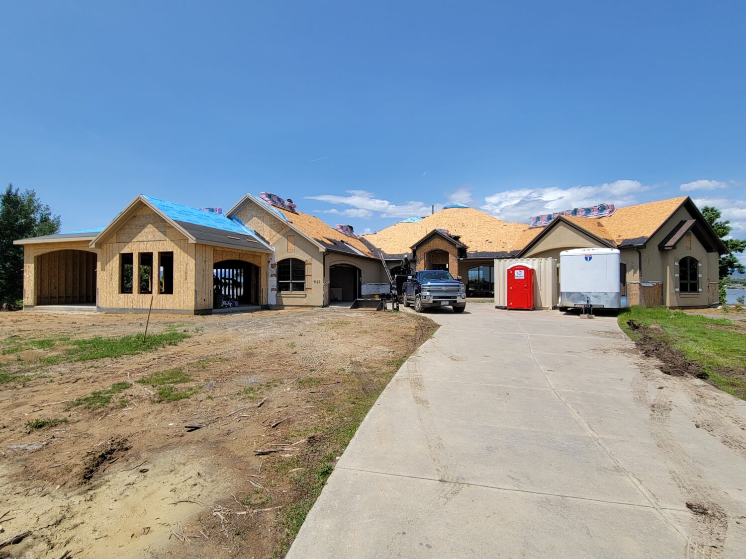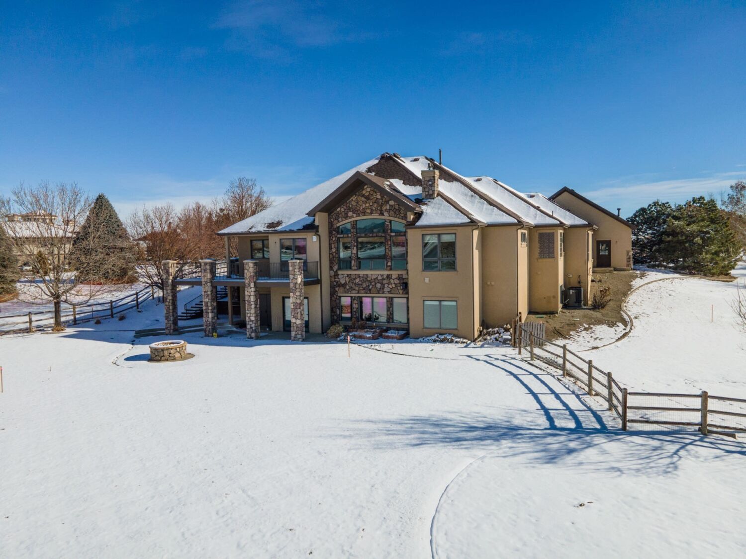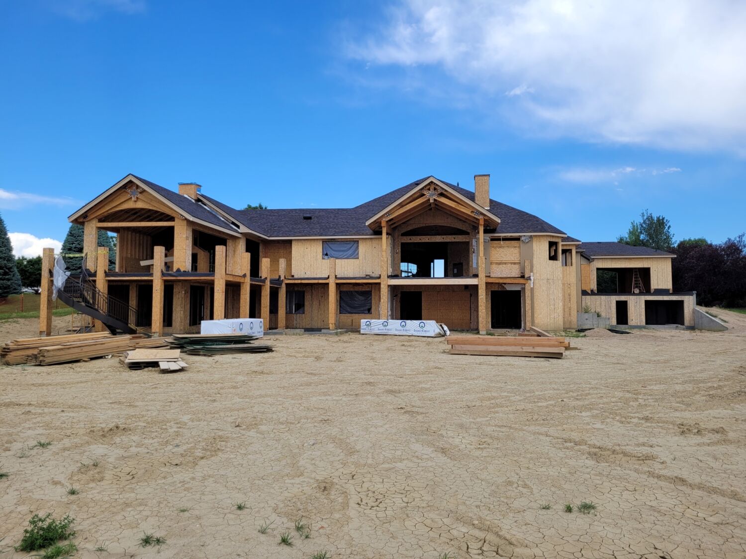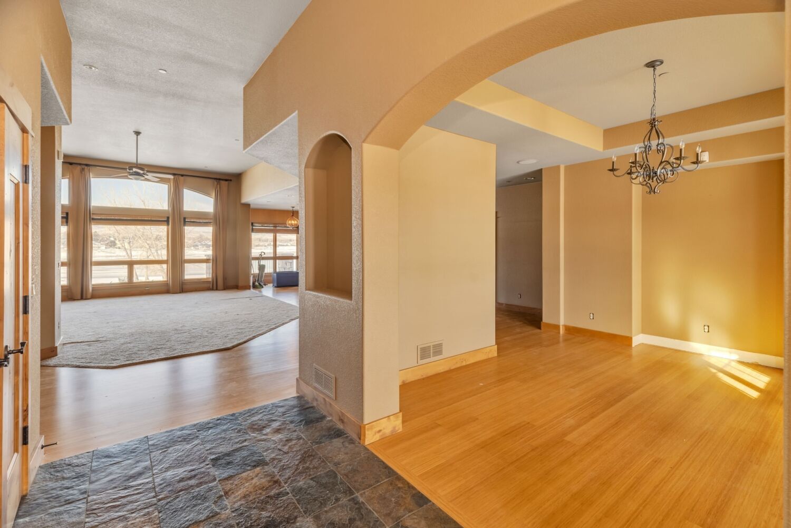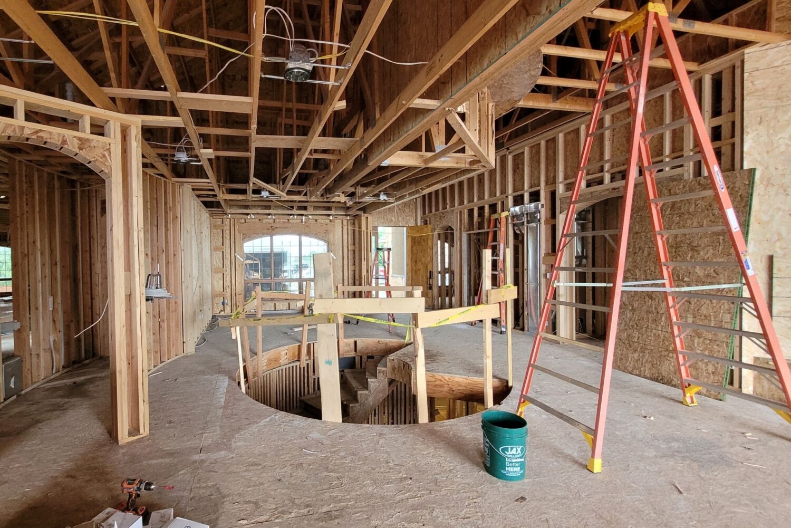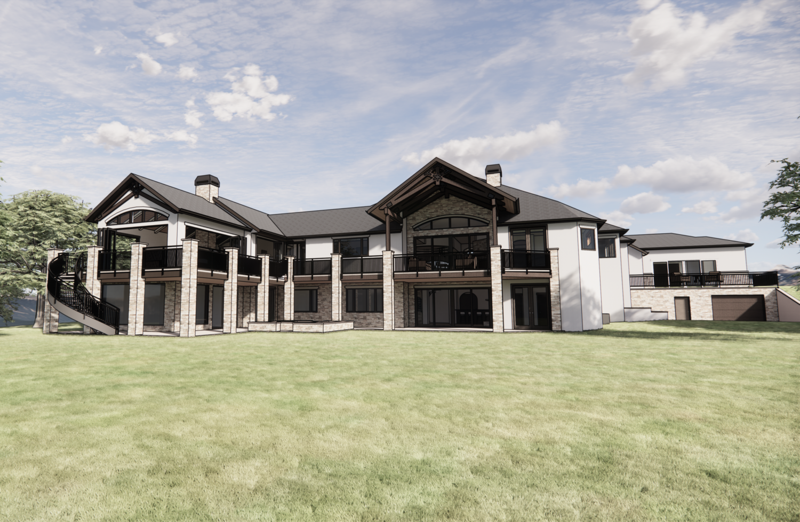
We’re kicking off a new blog series that will follow a substantial home remodel complete with three additions. Today’s post includes our clients’ wish list for the project, a Q&A with the architect Massey Brooks, and some progress photos from the jobsite.
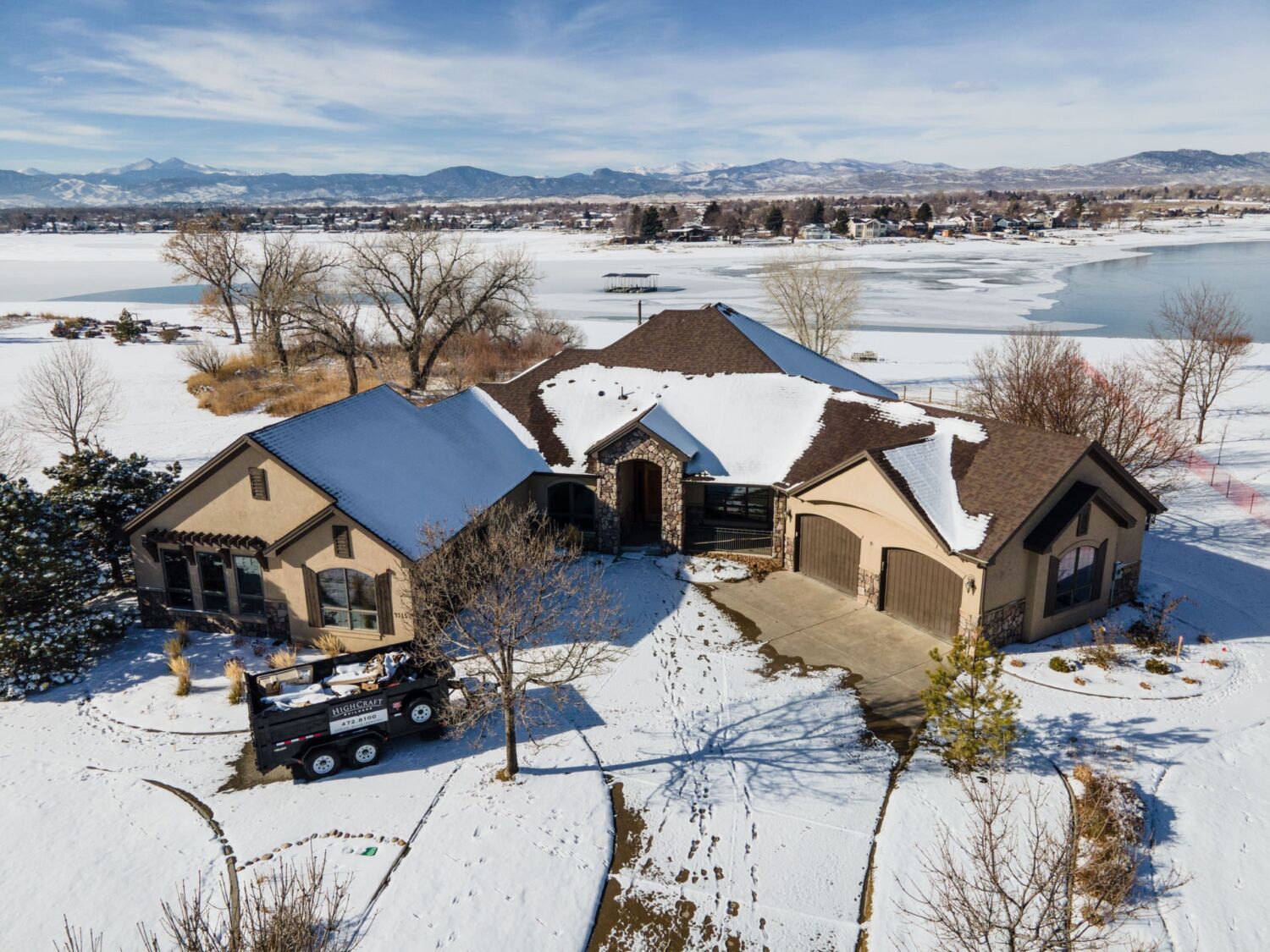
This 6,276-s.f. home was built in 2005 on a beautiful lakefront lot in northeast Loveland. Our clients purchased the property in 2016, and after living in the house for several years they were ready to tackle a major remodel.
The clients had already worked with two different architects to design the house, but they just couldn’t seem to settle on a plan that captured their vision. So they approached our team at HighCraft Builders with the following wish list:
- more space to entertain, including multiple decks, an open-air kitchen with a grilling station, and an outdoor lounge with a fire feature
- windows, windows and MORE windows to capture natural light and views of the lake and mountains
- bifold doors that create huge openings to decks and patios for indoor-outdoor living
- a spacious master suite with a grand entrance
- an open floorplan on the main level
- more garage space, including a drive-through garage big enough for a truck hauling a boat, and another glass-walled garage inspired by “Ferris Bueller’s Day Off”
- a larger basement with two guest bedrooms and a new wet bar, family room, pool room, home theater, project room, oversized steam shower, home gym, and golf simulator
- a more elegantly designed curved staircase to the basement
- a complete update of the layout and all finishes to elevate the flow and quality of the home
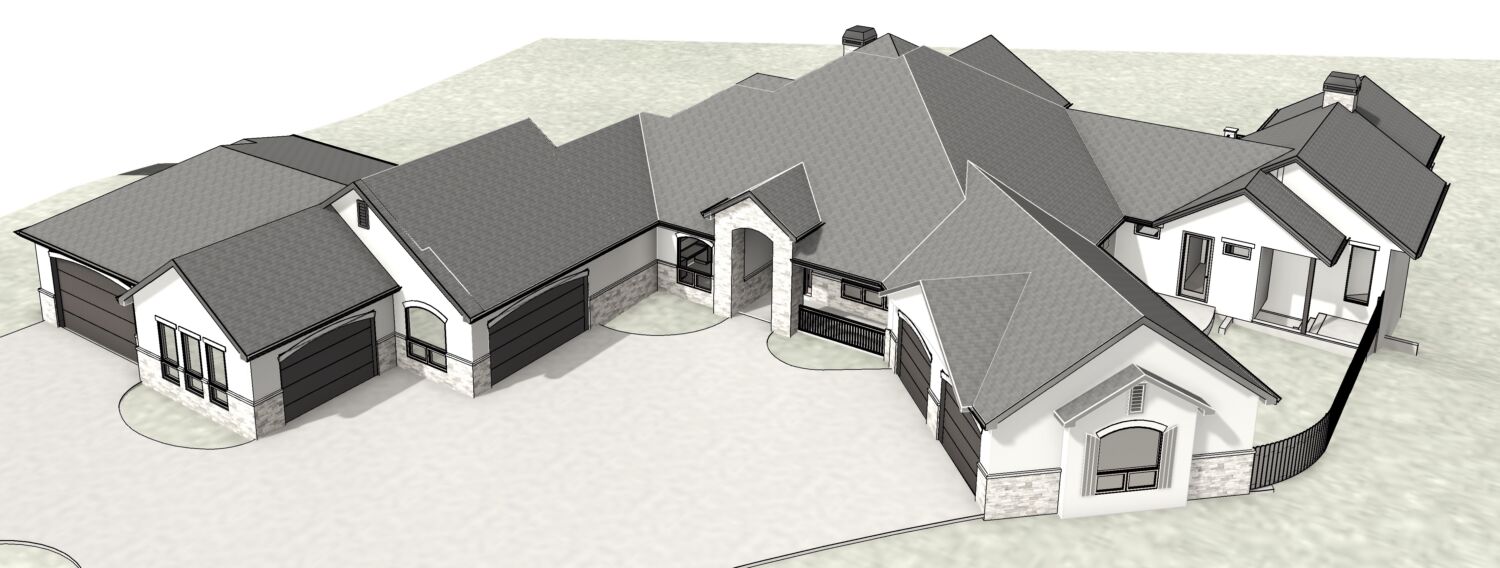
This whole-house remodel includes three additions that will add 1,278 square feet to the main level, 1,737 square feet to the basement, and a whopping 1,214 square feet of garage space. Once finished, the living space will total 9,291 square feet.
ARCHITECT Q&A
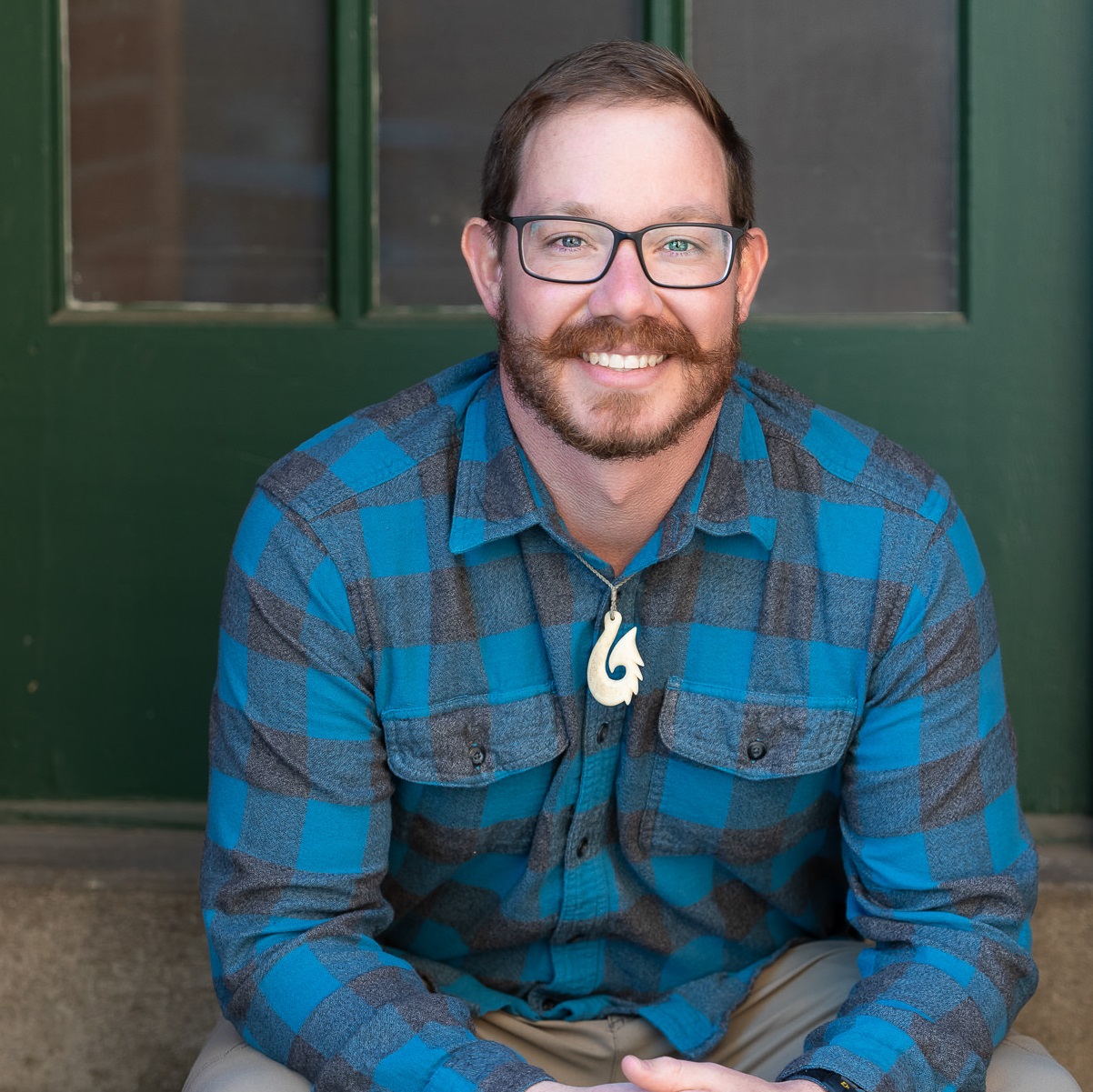
Massey Brooks, AIA, NCARB
Can you tell us about your first meeting with the clients?
“That first meeting was exploratory, and the clients had sketched some things themselves. We listened, measured the existing house, and came back to our next meeting with three floorplan options. They zeroed in on an option and we made adjustments from there.
One thing I really appreciate about these clients – they had a strong vision and were really consistent about that vision throughout the whole process of architectural design. They’re not wishy washy. They know what they want.”
Were there any challenges to the architectural design?
“The clients had an architectural aesthetic that matched the original version of their house, but they also wanted to update their home. So, the overarching challenge was ‘Do we match the existing style, or do we deviate?’ The final floorplan honors their aesthetic while elevating the design.”
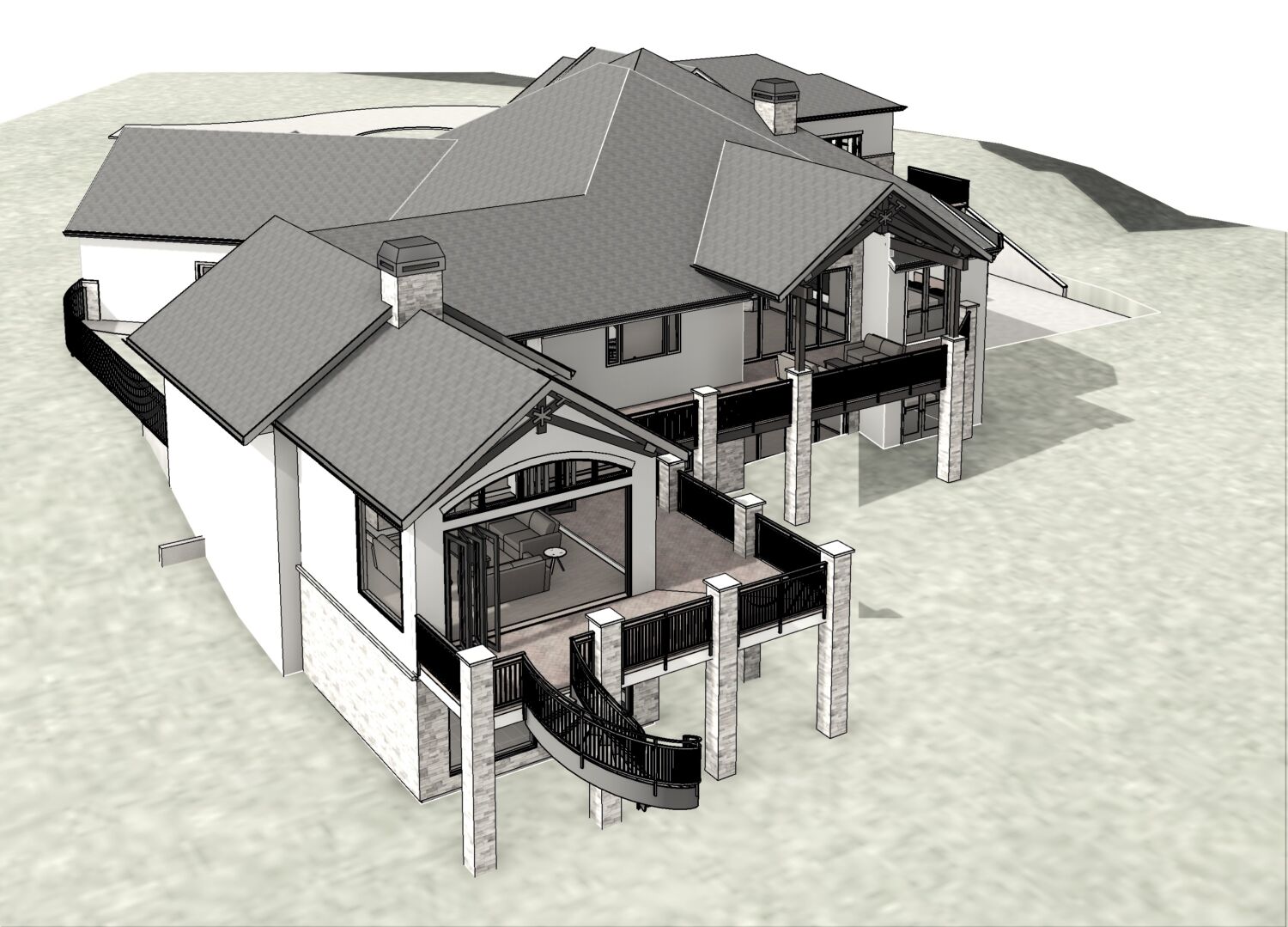
“Another challenge was to capture the items on their wish list while keeping the home structurally sound. They wanted two kitchens and three bifold doors in an open floorplan. We had to make sure all of this was allowable before applying for permits, and then confirm the new roof could handle the snow loads and the glass could take the wind off the lake.”
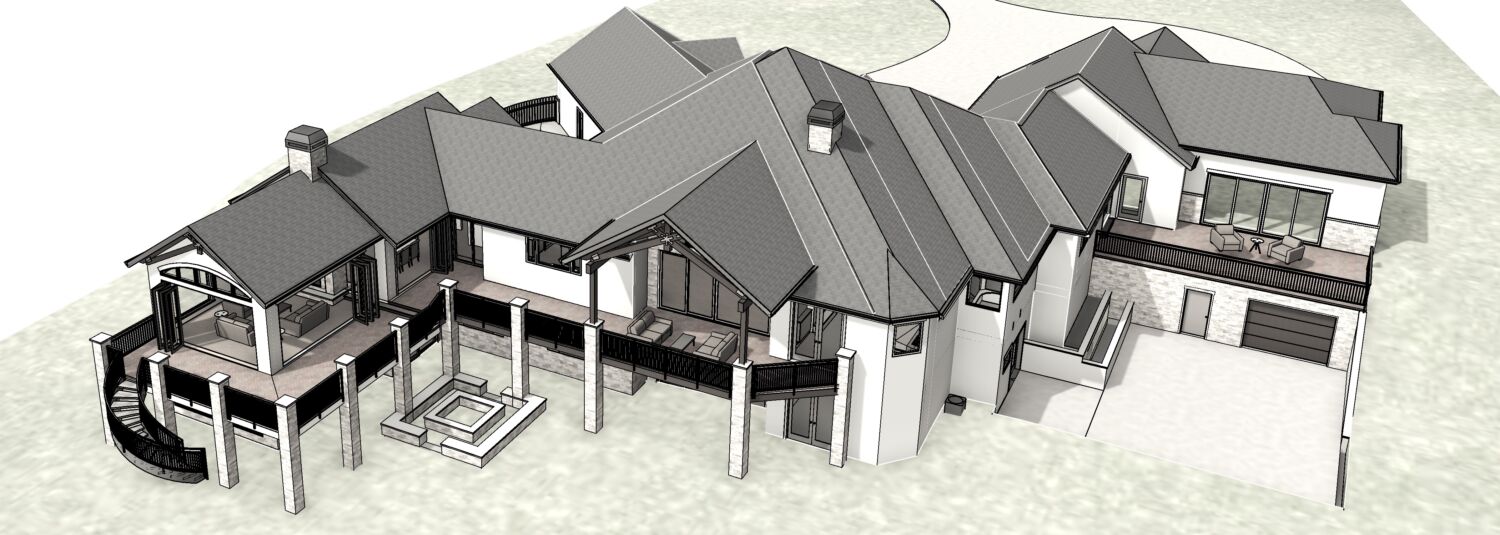
What are some of your favorite things about this project? What should we watch for in coming months?
“My favorite part is the outdoor kitchen that steps down to an outdoor lounge, then out to the paver deck, and down a custom metal stair to the patio below. The curved outdoor stair mimics the stair on the inside of the home. These curved staircases are more grand, not as tight as a spiral design.”
The old staircase wall (left) blocked the sight line from the front entry to the great room and kitchen beyond. This rendering (right) helped the clients visualize how their new staircase could serve as a focal point while preserving the open concept feel they were going after.
“By redesigning the interior staircase, we were able to really open up the front entry. The clients were skeptical of the redesign at first, afraid that the main level would feel like a big empty warehouse when you opened the front door. But our design team created a 3-D visualization and the clients loved it.”
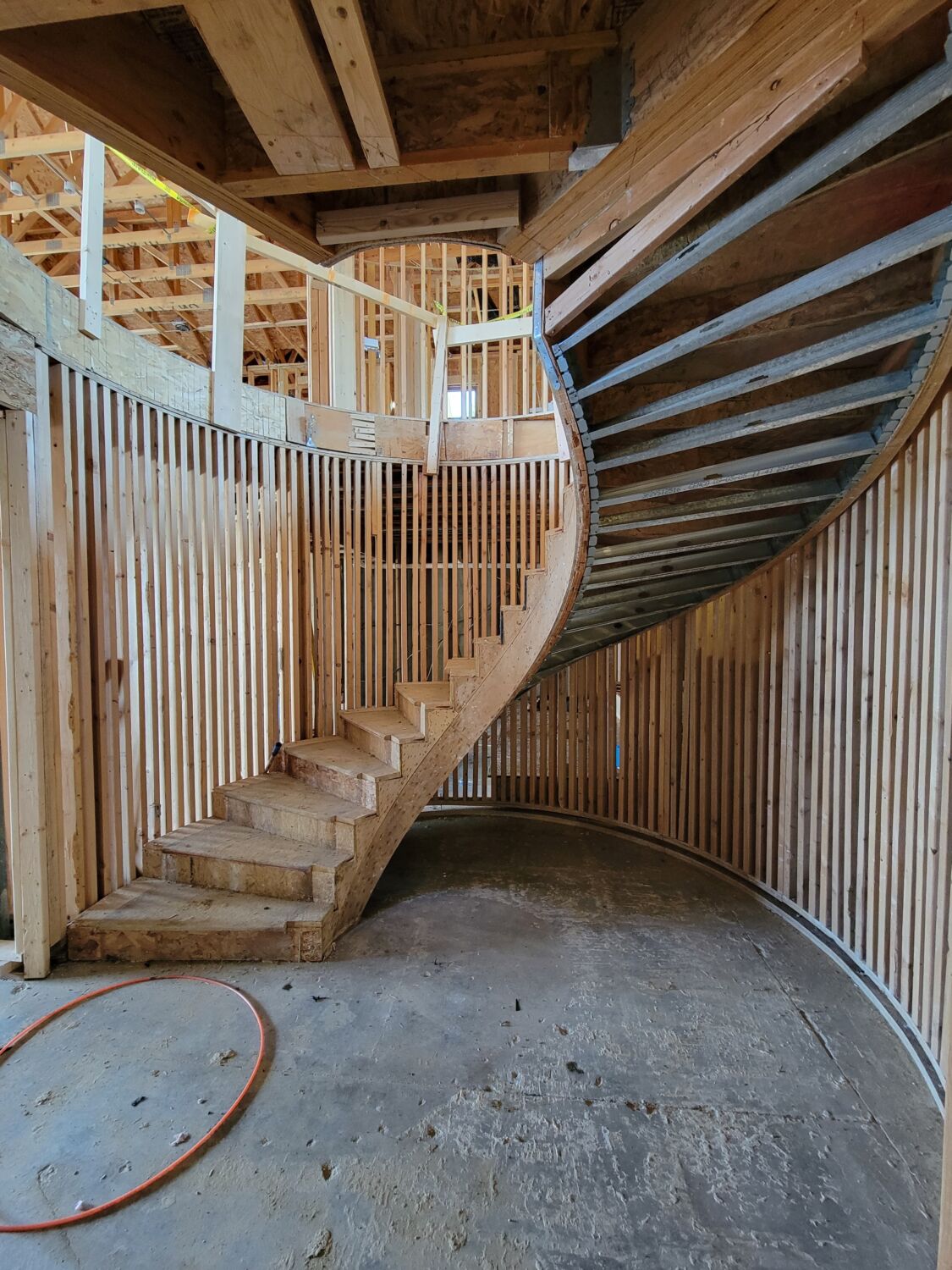
“The curved stair down to the basement is going to be spectacular.”
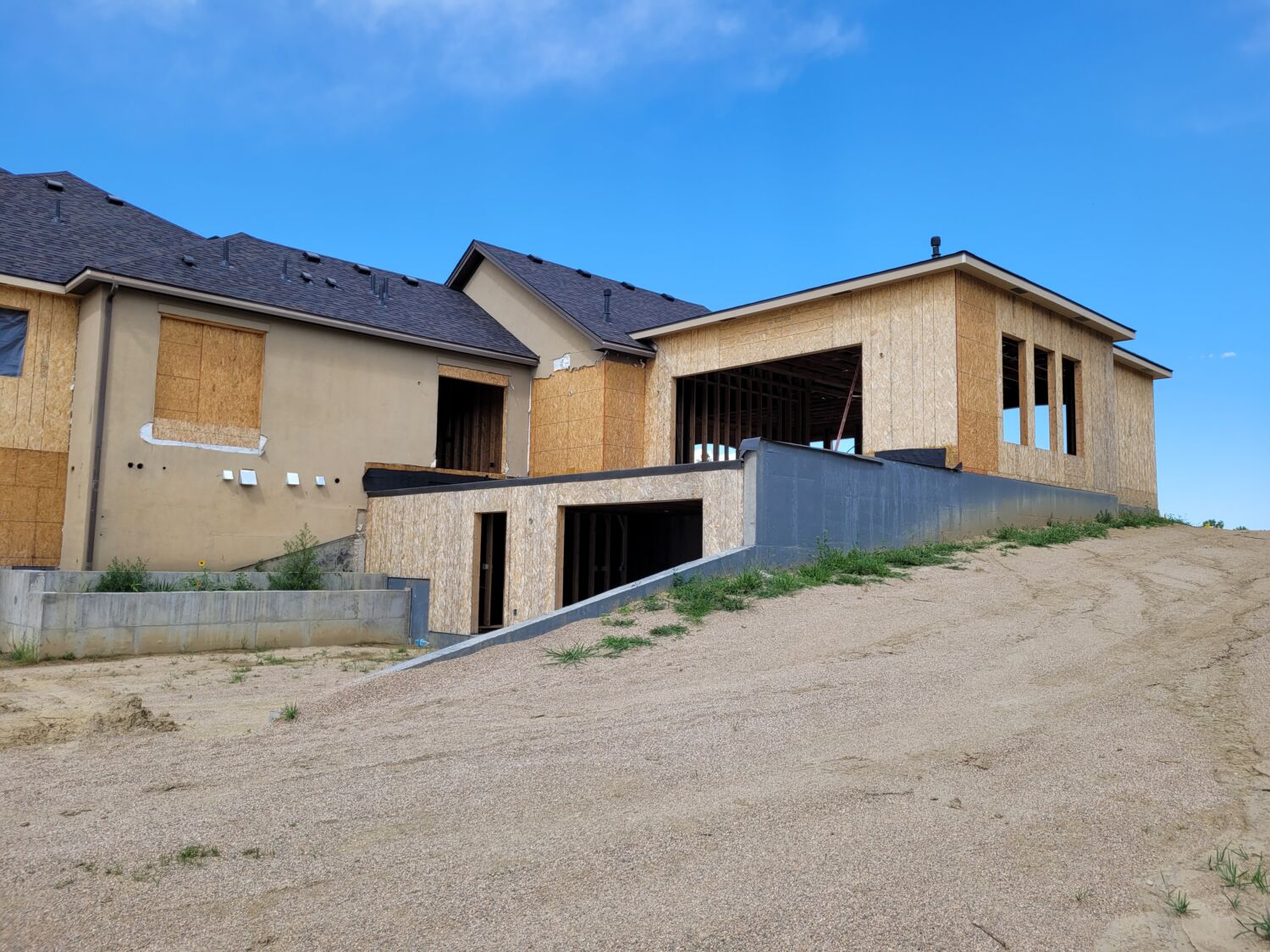
“Another cool thing to watch for is one of the new garages with a huge 15-foot by 8-foot wall of sliding glass doors. The client told me he wanted this garage to be a place where he could enjoy the lake and mountain views – a place where he could spend some time.”
Early framing of the new garage addition (left) and during roofing (right).
What are the biggest changes we’ll be able to see on the exterior of the remodeled house?
“The original house was a single-story home with a basement walk-out. The front of the home is relatively the same, but it will have a new garage, new stucco, new stone, new everything – a massive facelift. There will be an awesome concrete circle drive, and a fountain and landscaping to create incredible curb appeal.”
The back of the home before the remodel (left) and during framing (right).
“But the biggest changes will be on the lake side of the home. All the flavor is on the back.”
Why was the planning phase of this project, including architectural design, so successful for the client?
“One of the things that has made this project so successful is our team. We have such a robust and diverse team working on this. HighCraft has enough specialists under one roof, it makes a large project like this approachable, doable. The clients really appreciated our thorough planning process.”
MORE PROGRESS PHOTOS
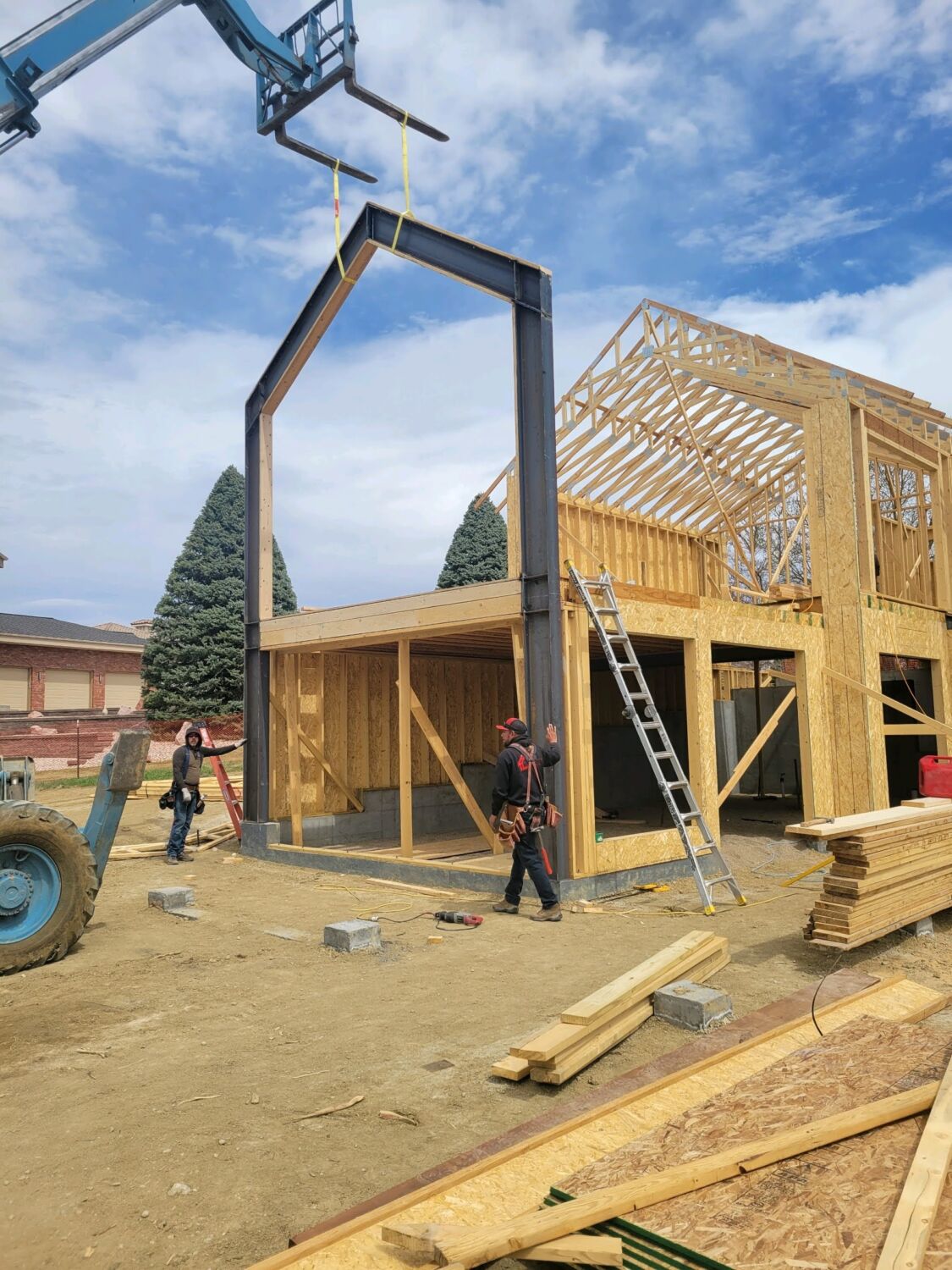
A forklift moves a heavy-duty, two-story steel moment frame into place to support the new outdoor kitchen and lounge area.
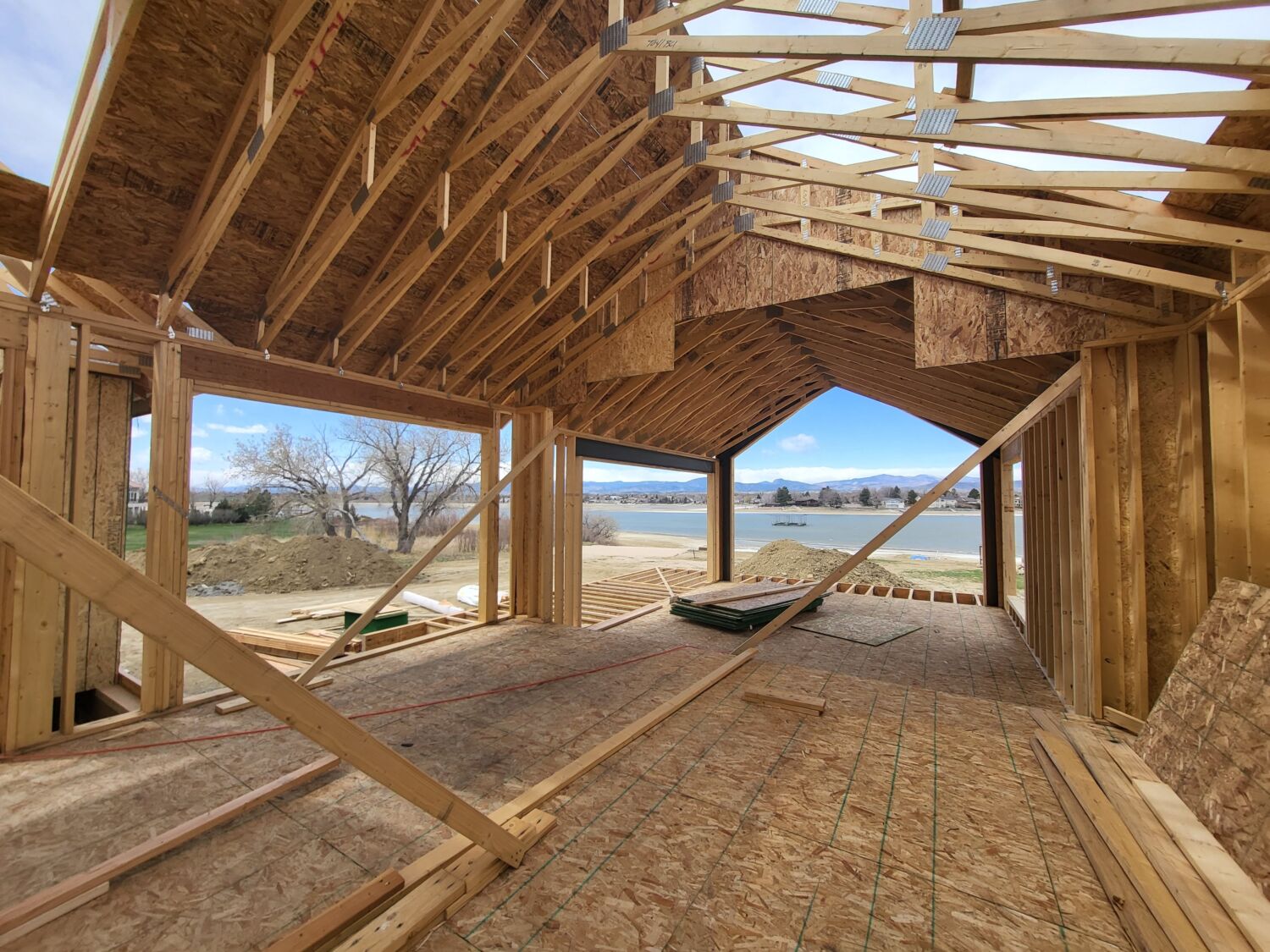
The three framed openings for the bifold glass doors offer a glimpse of the views from the future deck, open-air lounge and kitchen areas.
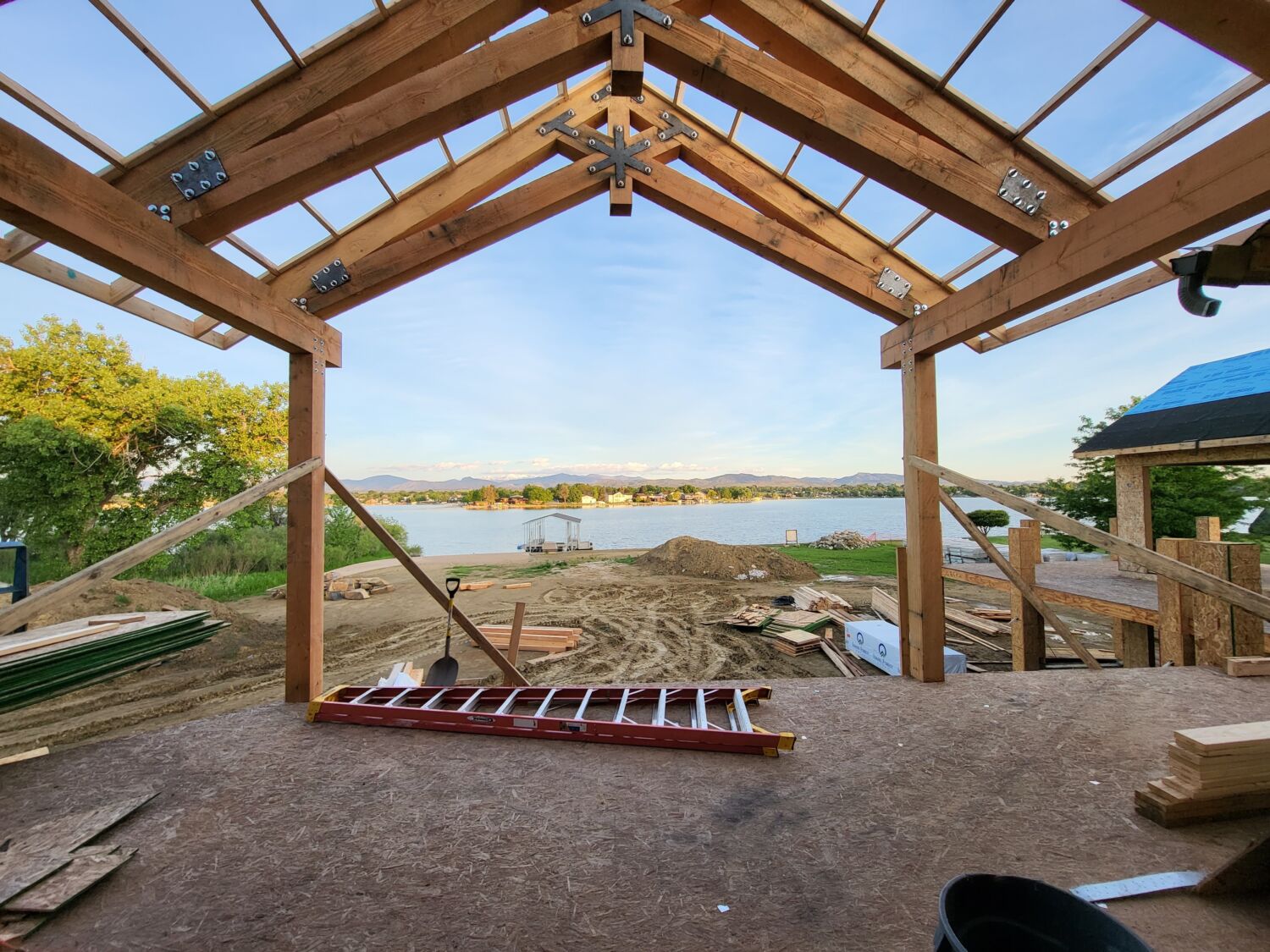
These rough-sawn timber trusses will look beautiful as they support the roof of the covered deck.
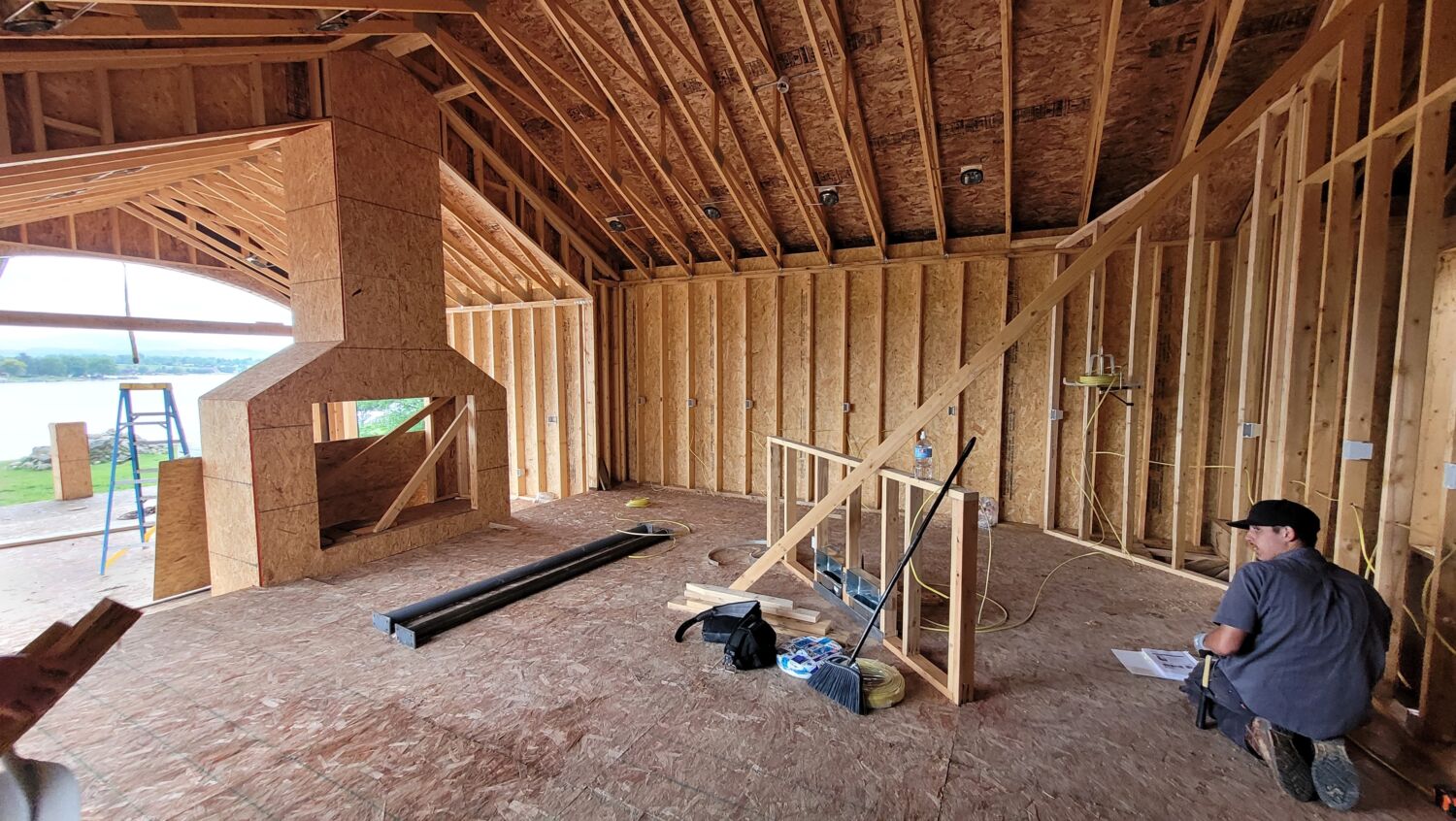
The open-air kitchen will have island seating, a sink and ice maker, glass-front beverage refrigerators, and a grill station with custom cabinetry.
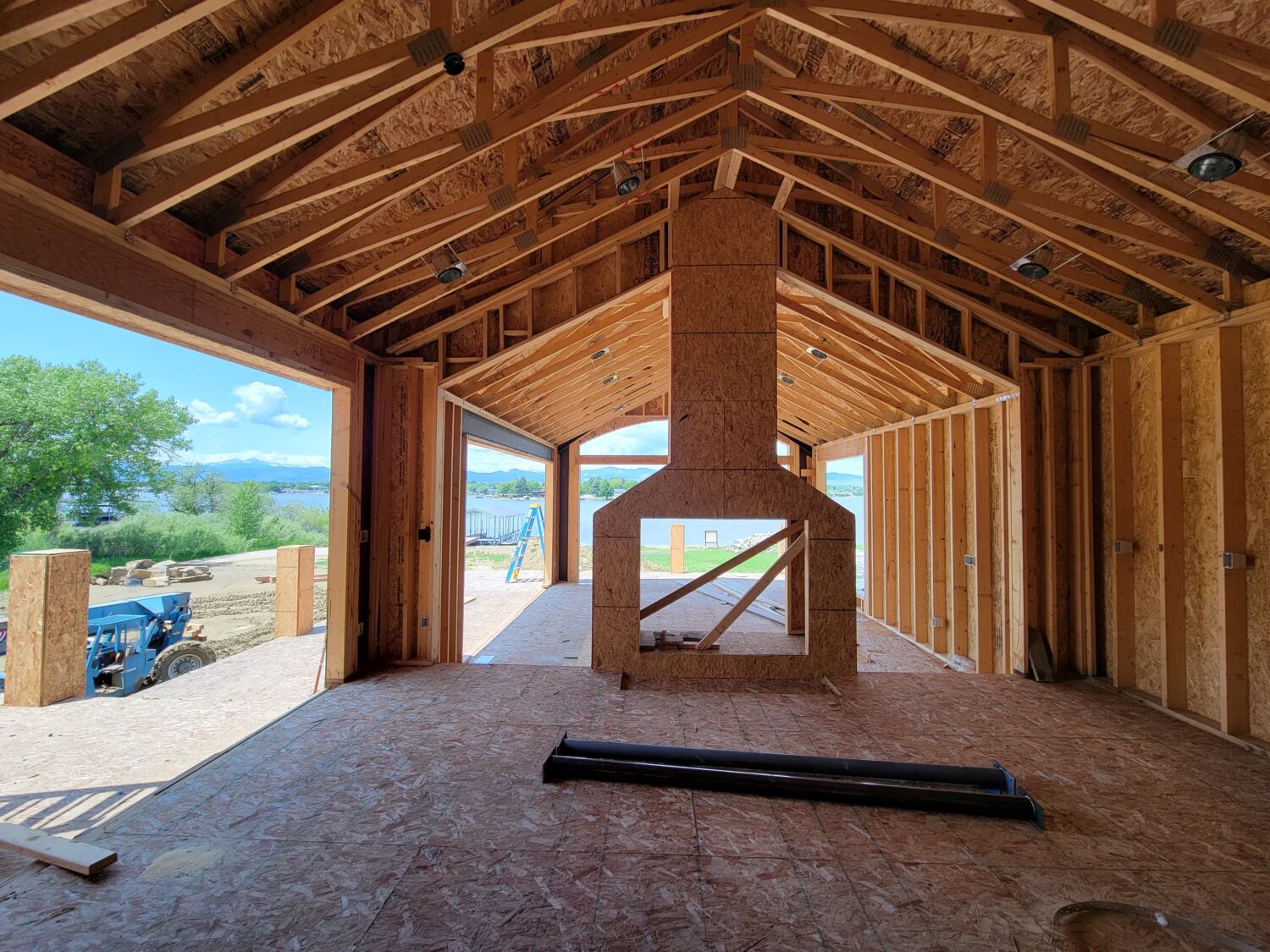
The double-sided fireplace will be a gorgeous focal point, shared between the open-air kitchen (foreground) and the lounge area on the other side.
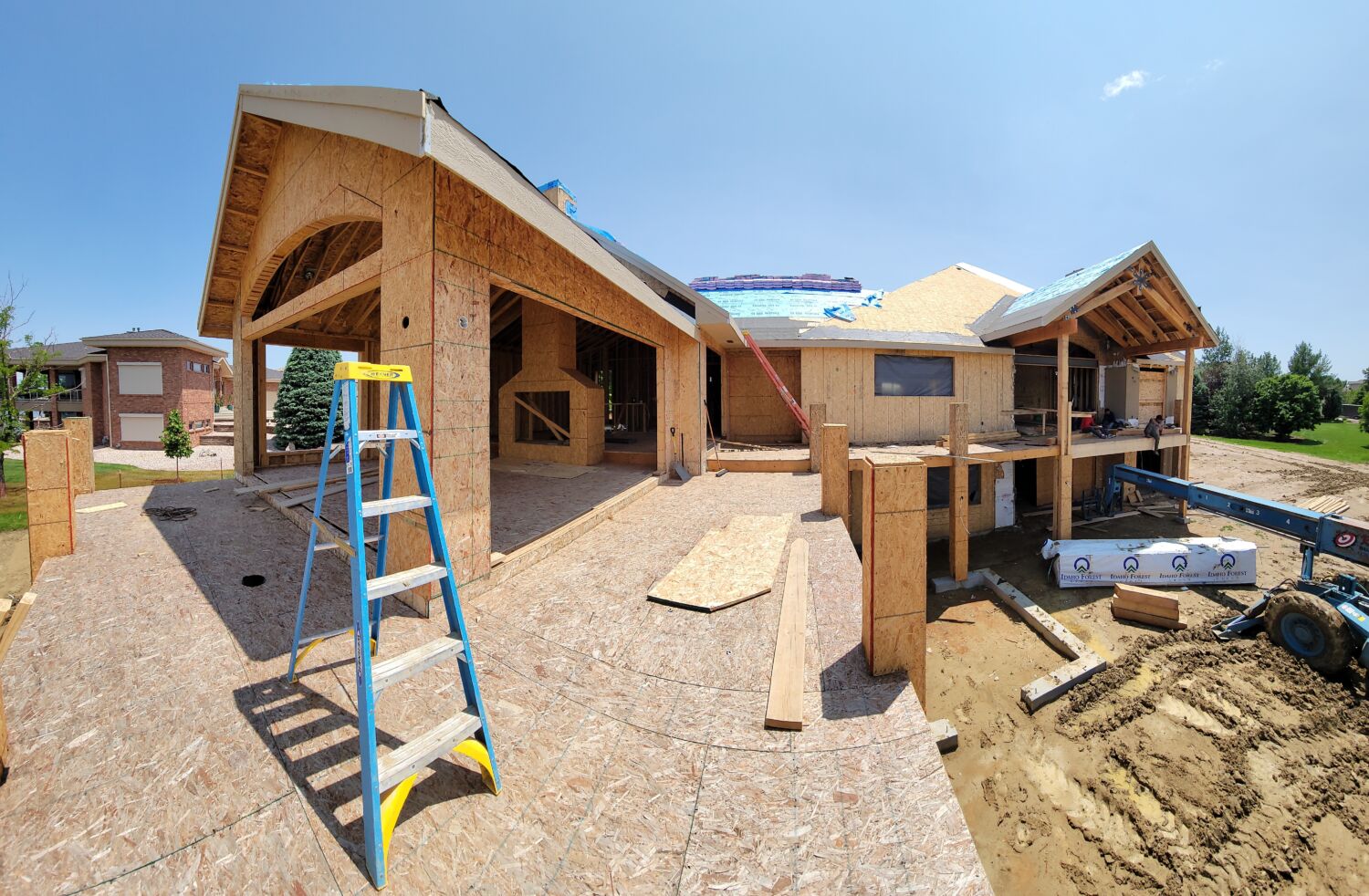
The large wrap-around deck will connect multiple outdoor seating areas.
Inside, the old dining room and staircase wall (left) was removed, and other walls have been taken down to the studs or reframed. Work on the new curved staircase to the basement (right) is well underway.
~~~
Stay tuned to this monthly blog series as we follow the home’s transformation and hear from the interior designer and project manager during the process.
Whether you build new construction, or remodel what you have, HighCraft’s experienced design-build team can navigate every detail of the planning and construction process so you don’t have to. Contact HighCraft with questions or to schedule a free consultation.
