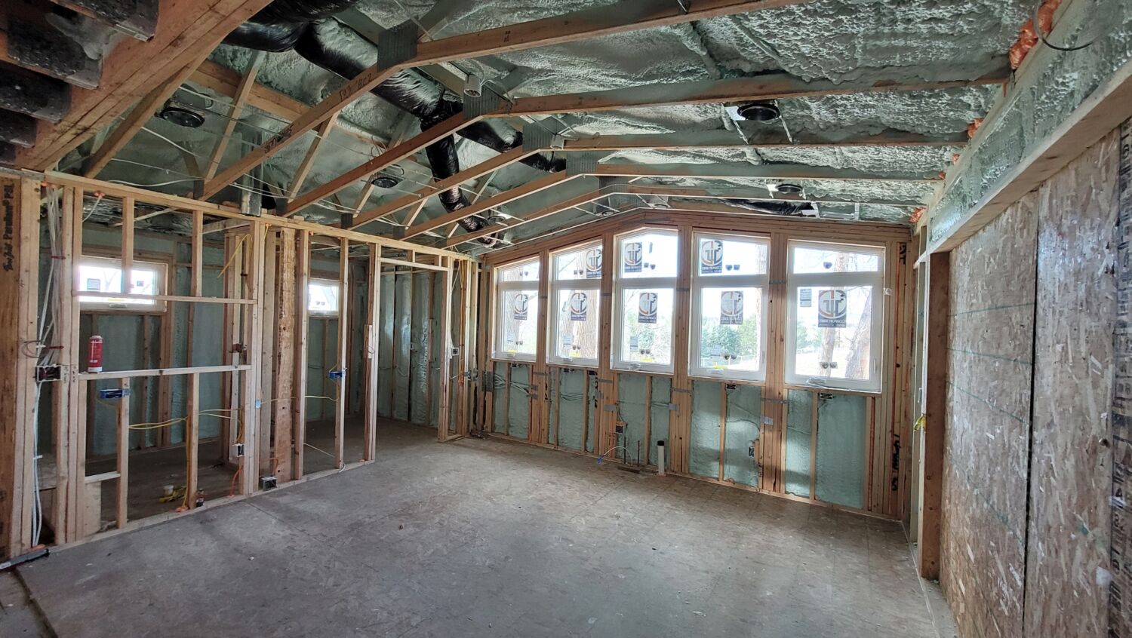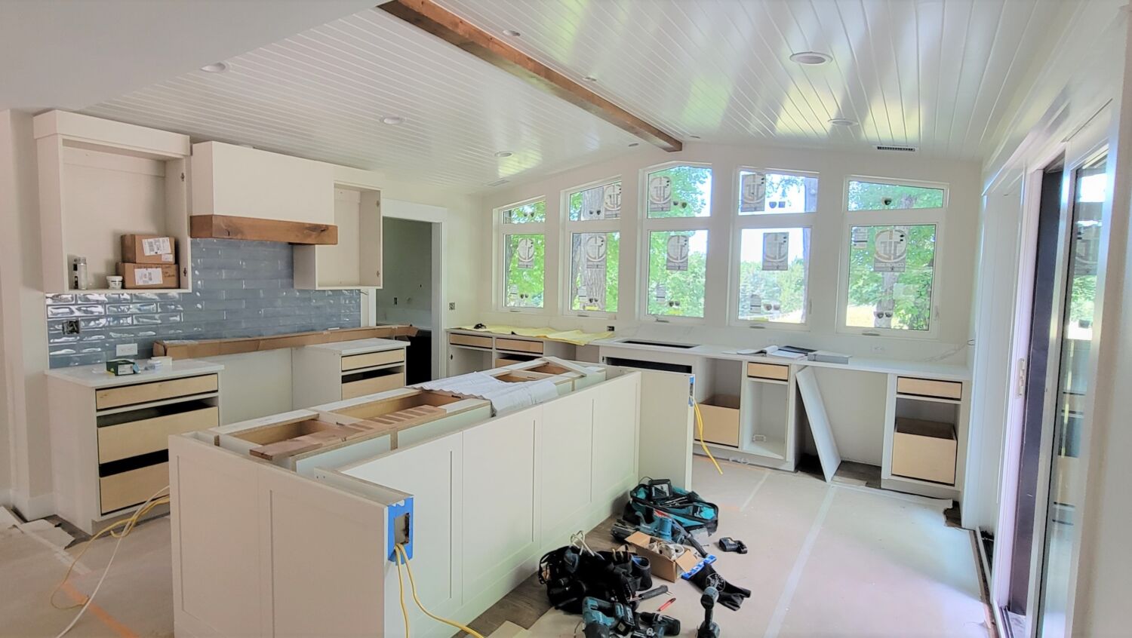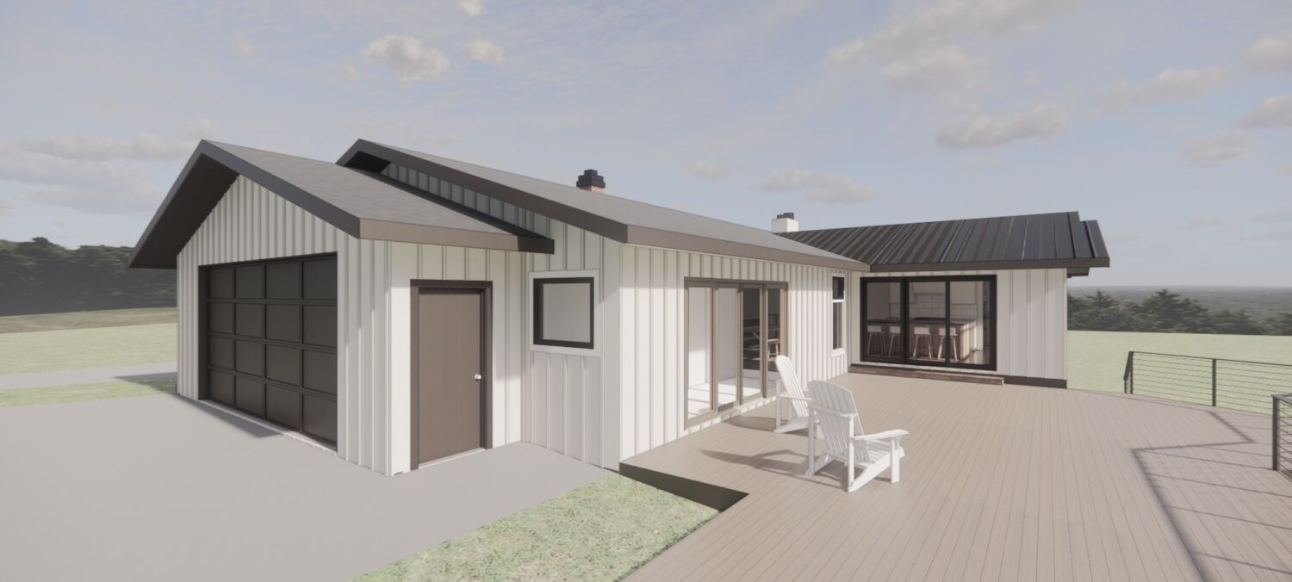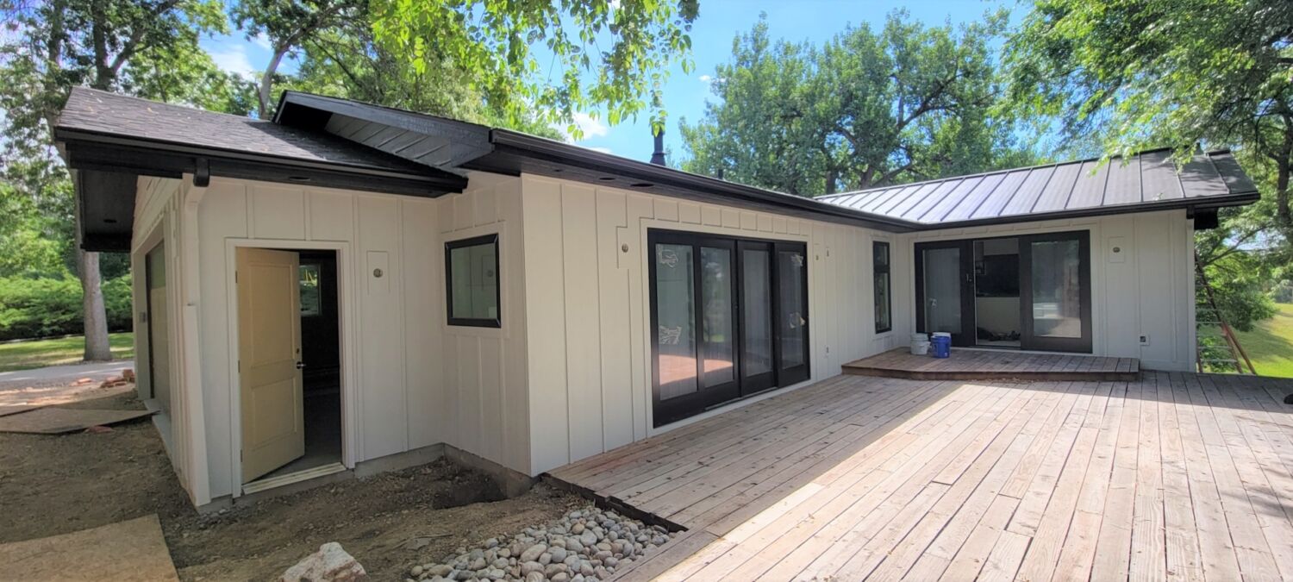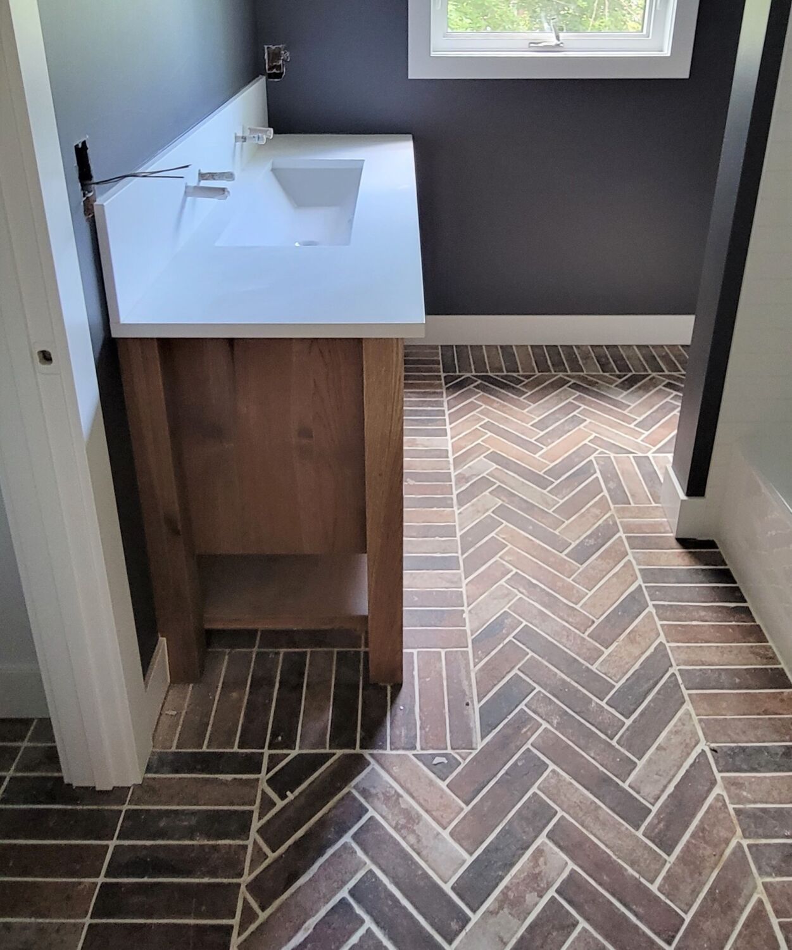
Jeff and Ally’s whole-house remodel is moving forward like clockwork. Today we’re sharing the latest photos, including progress on the kitchen, hall bathroom, mudroom, stairs and basement.
For more background about the project and our homeowners, check out Part 1, Part 2 and Part 3 of this blog series.
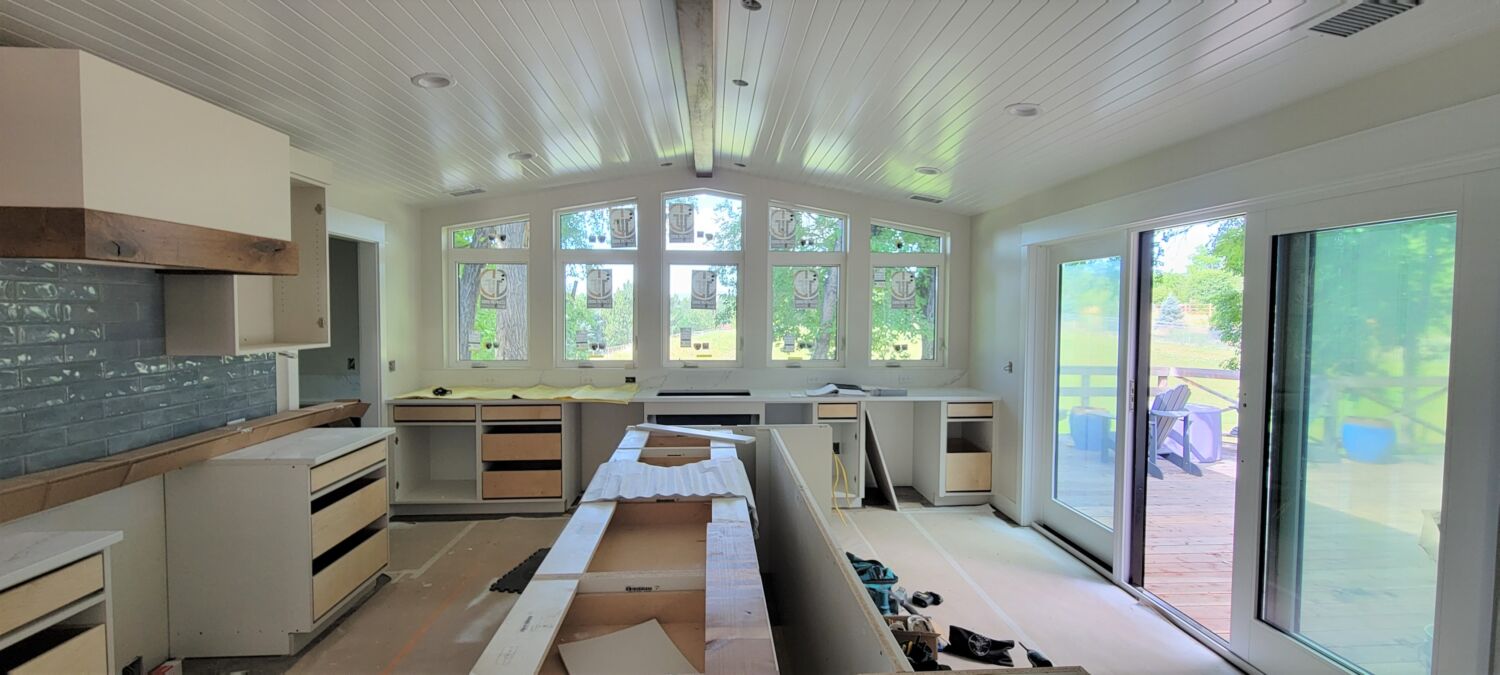
KITCHEN
“I try not to go too coastal, but that’s where I lean,” Ally admits about her design style, which she calls coastal farmhouse. She describes it as her Florida roots intersecting with the Front Range plains of Colorado. “It’s very light and airy with lots of natural tones, some rustic elements, and maybe a little more traditional.”
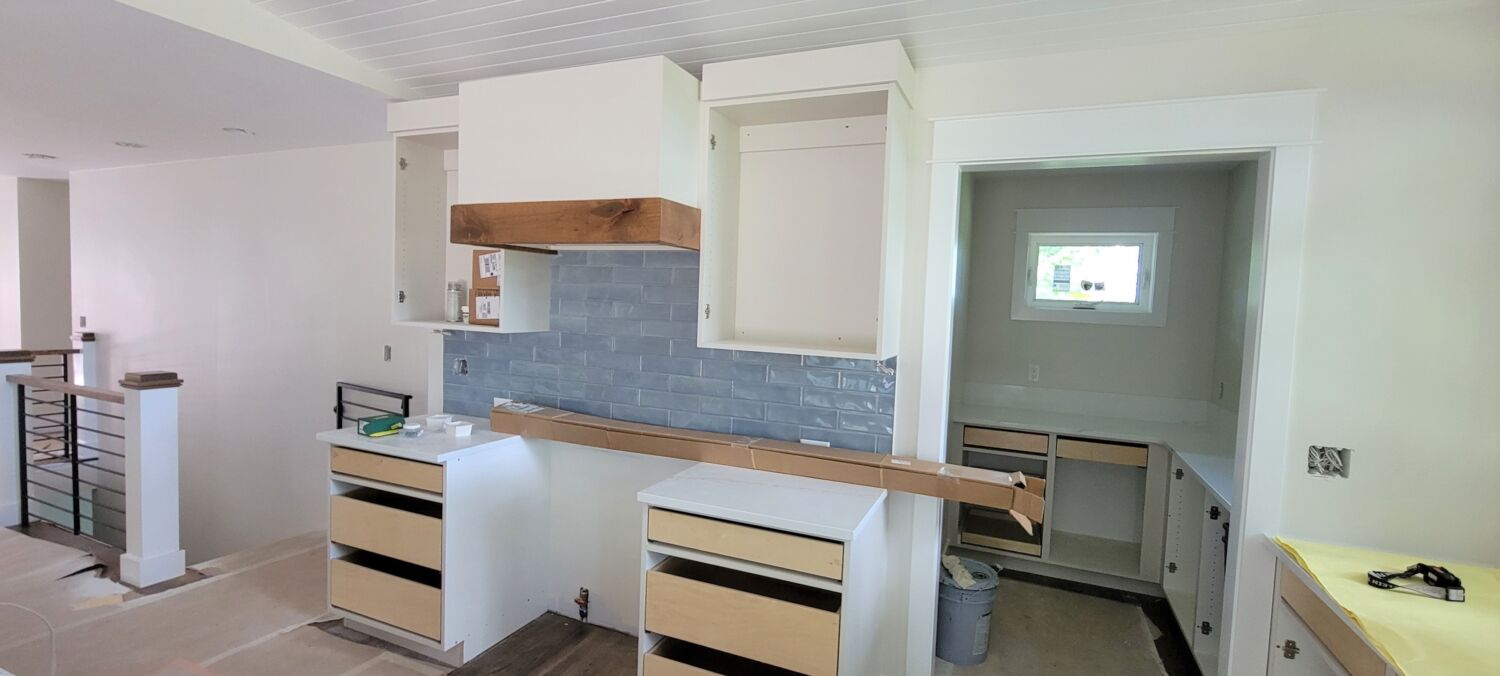
The kitchen’s blue tile backsplash, and rough-sawn knotty alder range hood trim, reflect Ally’s coastal farmhouse style.
Just a few months ago, we took the house down to the studs and reframed the new kitchen (left). Today, the team is getting ready to install countertops (right).
One of Jeff and Ally’s must-have features in their remodeled kitchen is a large island.
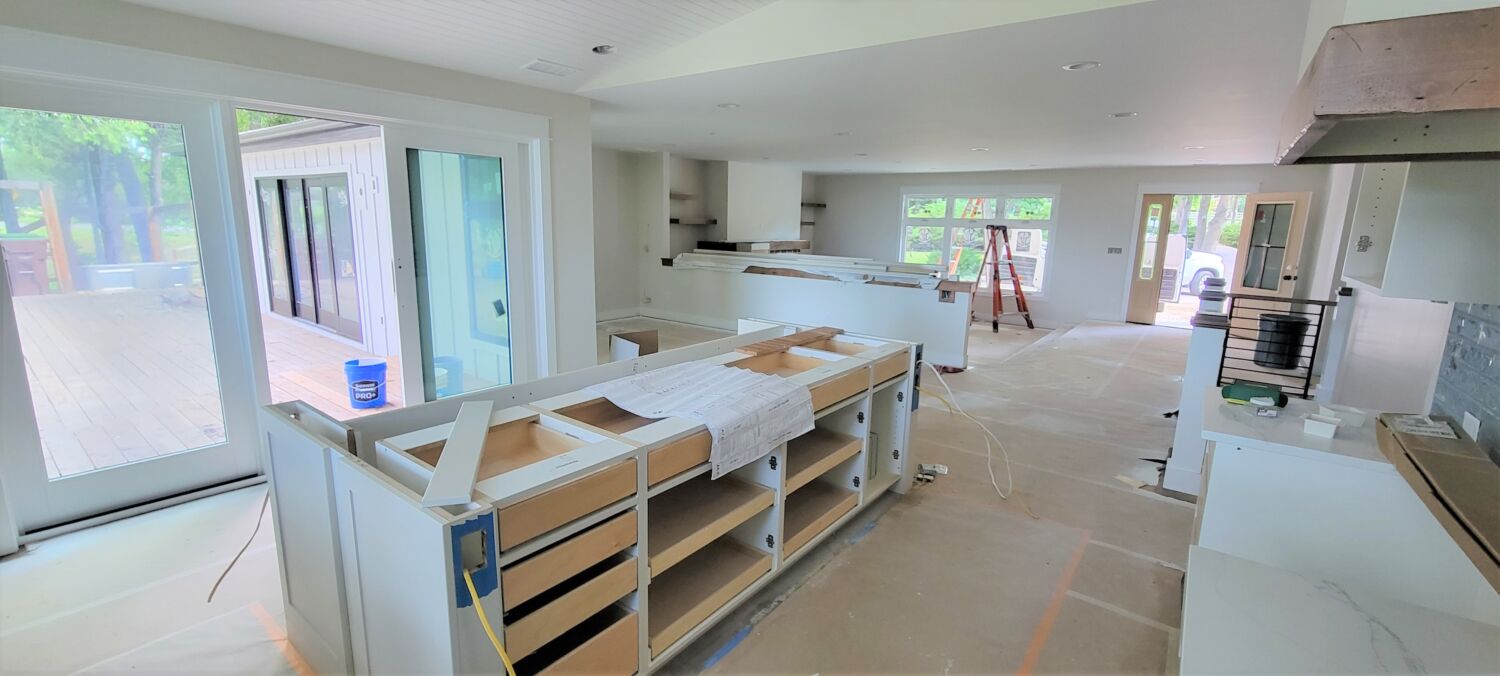
“The kitchen seems to be the place where everybody gravitates when we have folks over,” says Jeff.
The 3-D rendering (left) has already come to life (right), showing the new garage addition, kitchen, mudroom hall, and sliding doors to the back deck.
“We spend a lot of time on the back deck with that view of Longs Peak, and just enjoying that with family and friends,” says Jeff. “This new kitchen and open floorplan will incorporate the deck a lot more.”

HALL BATHROOM
As we mentioned in Part 3 of this series, the interior design plan also reflects Ally’s love of traditional brick.
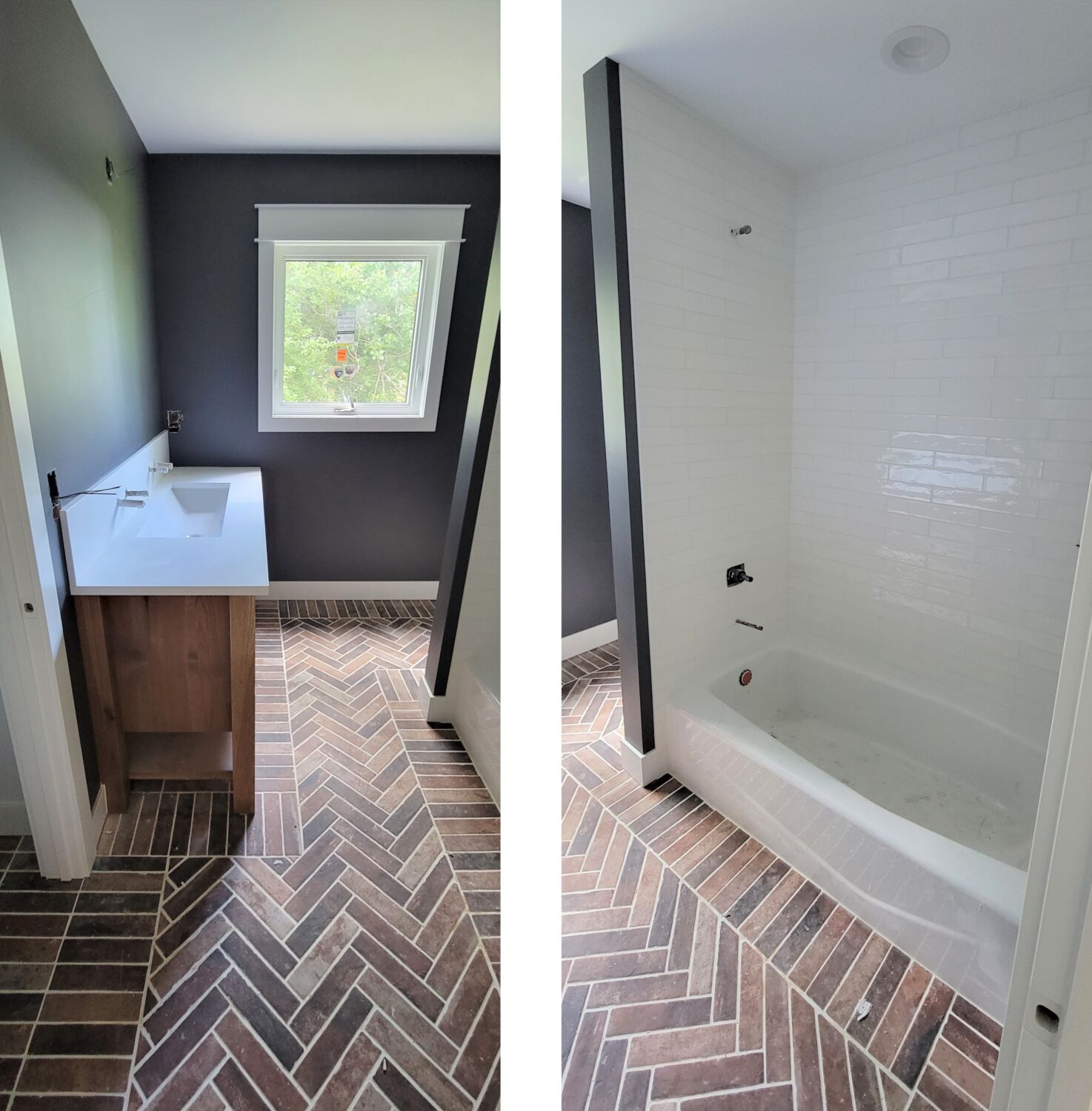
The brick tile flooring lends warmth of color, pattern and texture to the main bathroom.
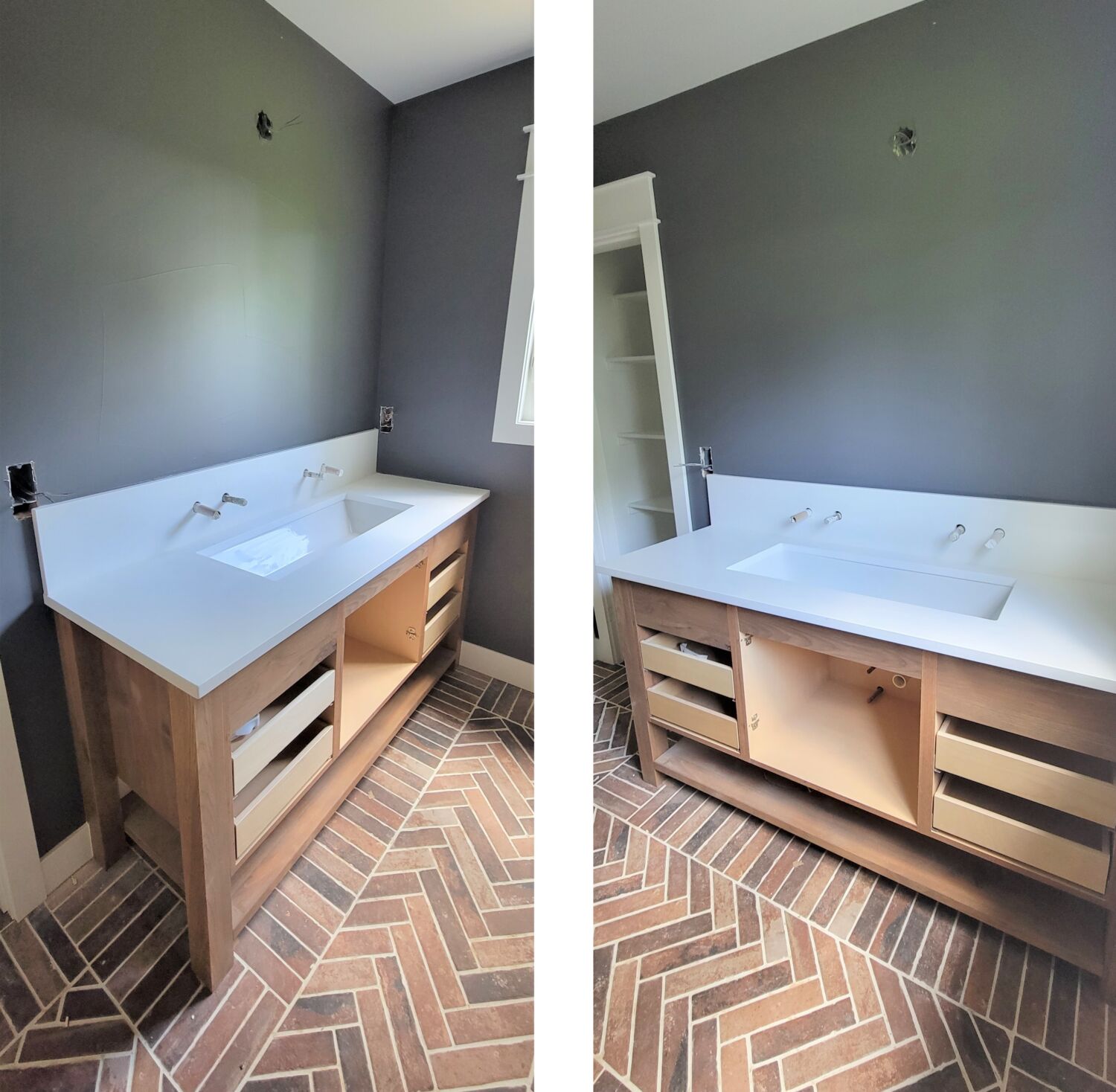
And the rustic hickory vanity complements the brick beautifully.
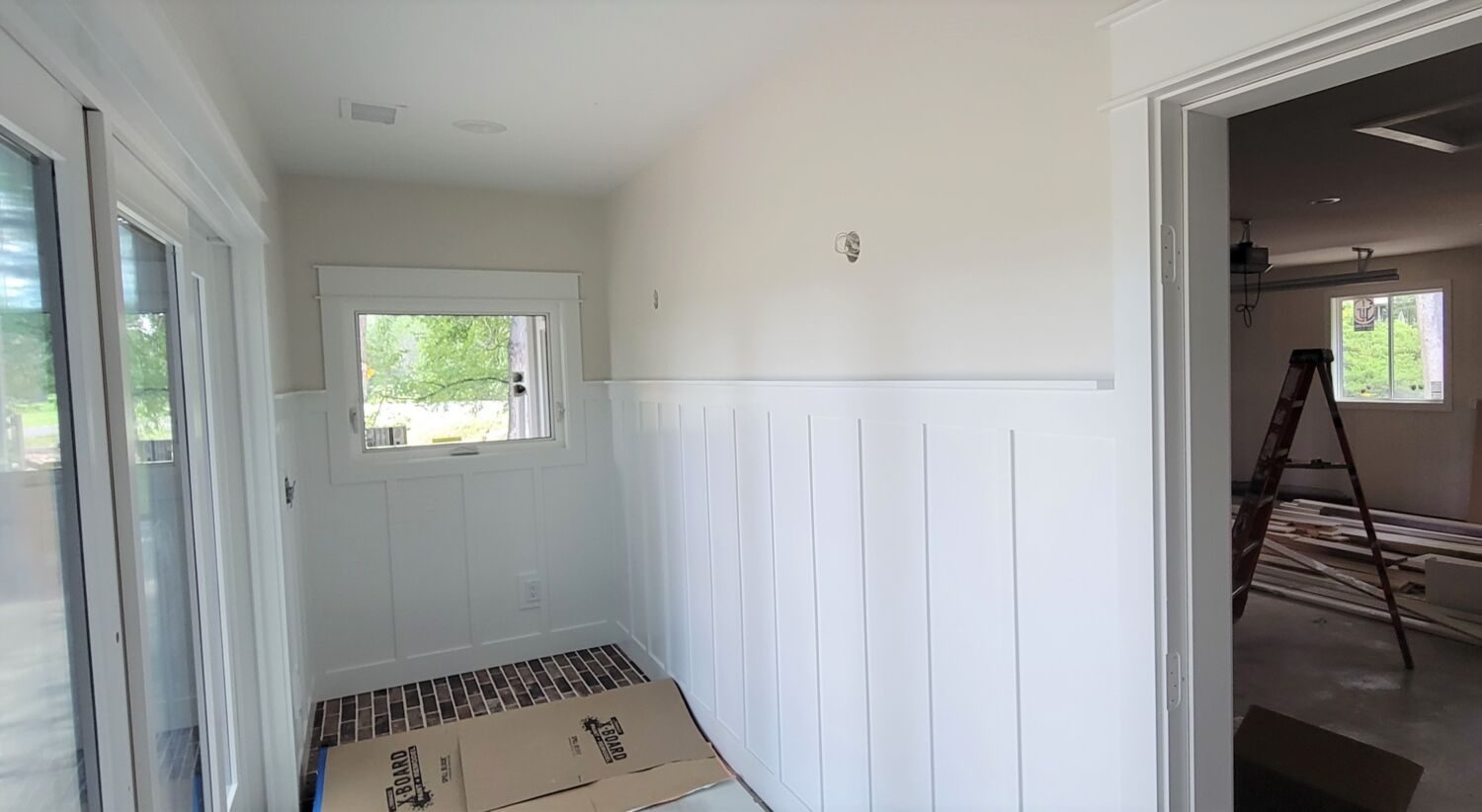
MUDROOM
Located off the garage, the mudroom has brick flooring similar to the hall bathroom.
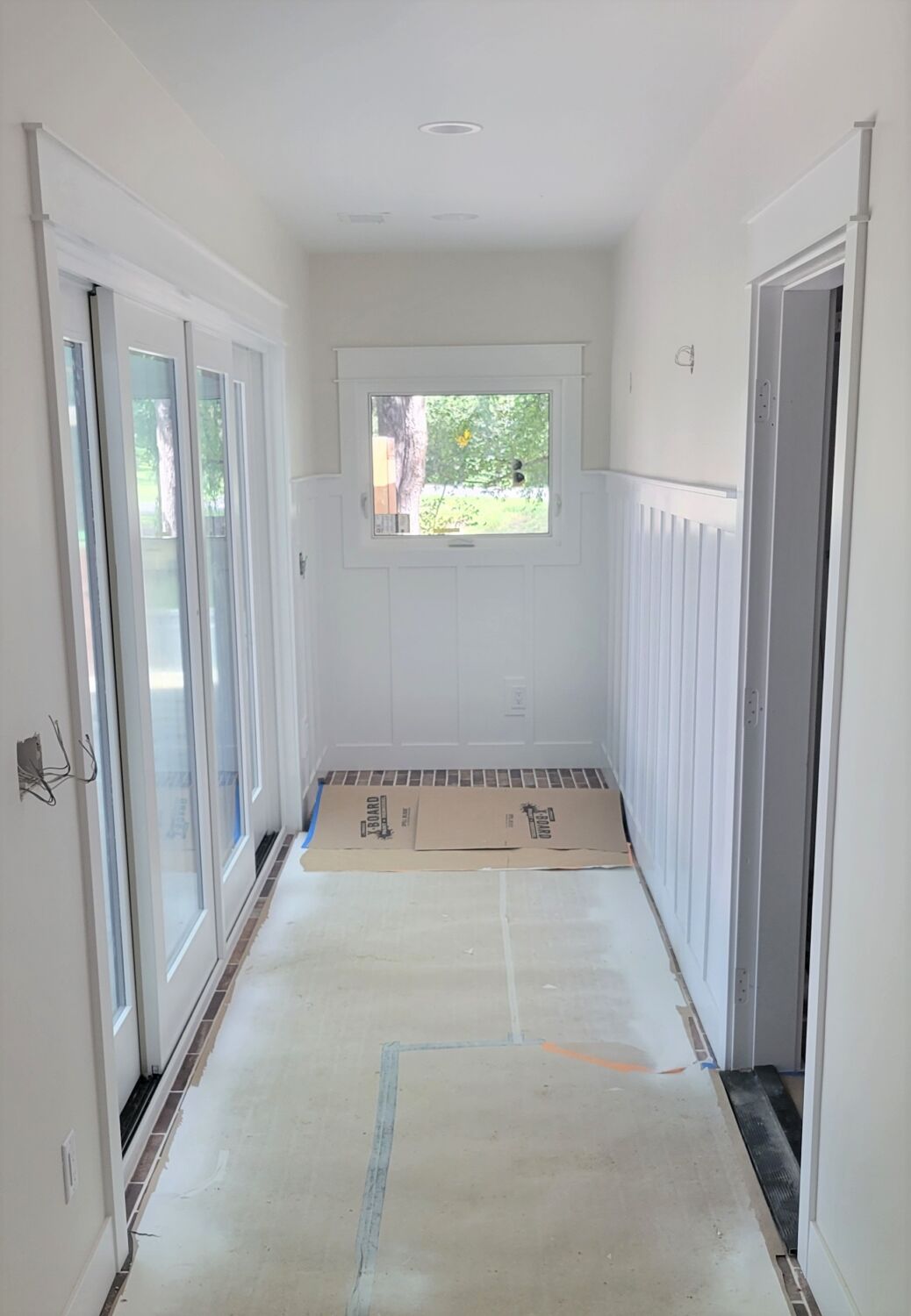
The space also enjoys a wall of sliding glass doors that open to the back deck.
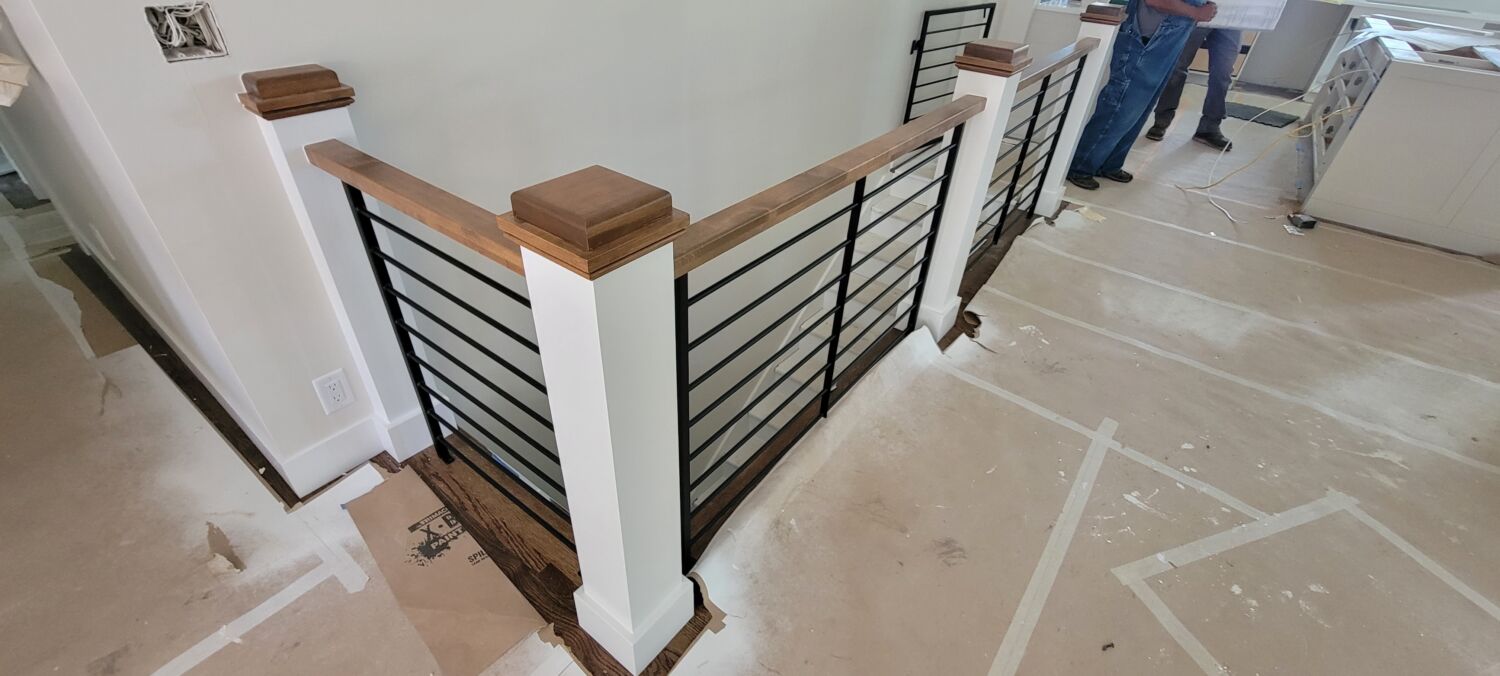
STAIRS
The stairs to the basement incorporate both traditional elements (wooden newel posts, grab rails and caps) and modern touches (metal balusters) in its design.
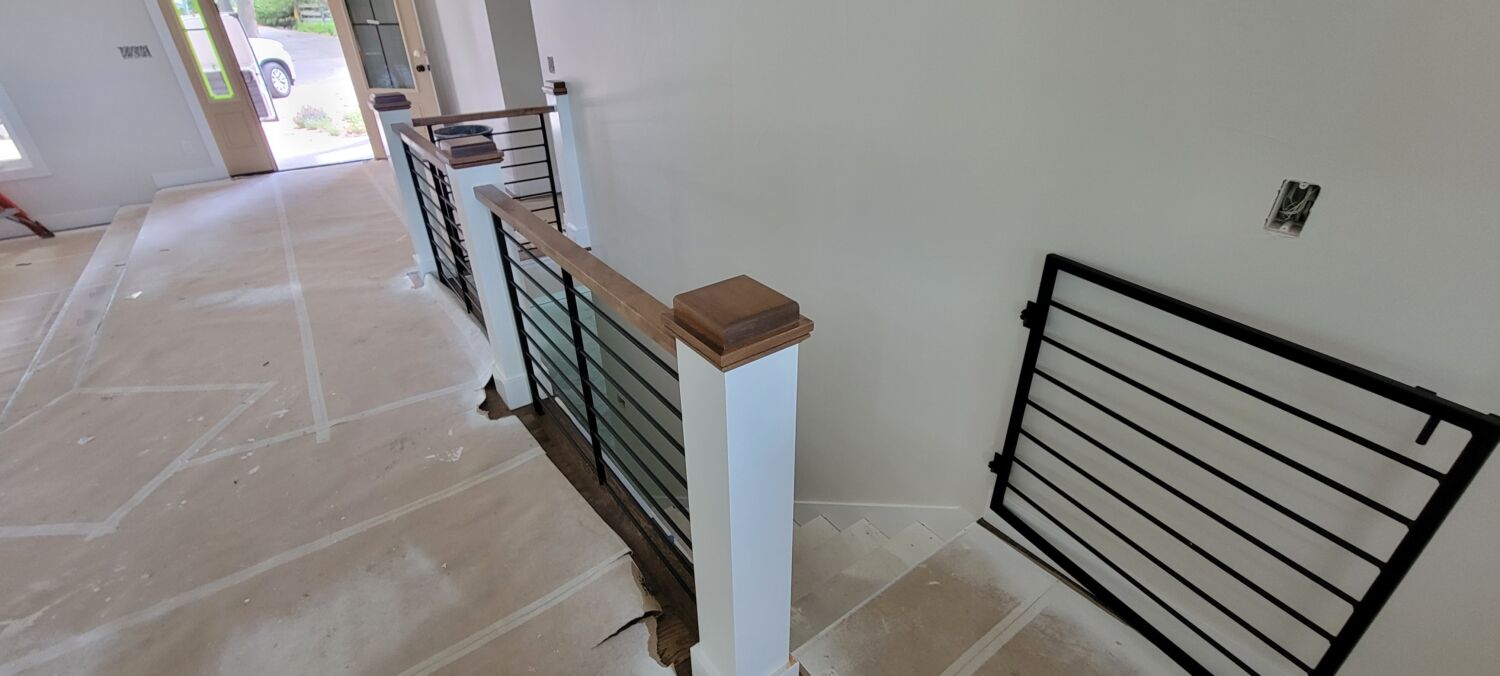
The gate at the top of the stairs is an added safety feature.
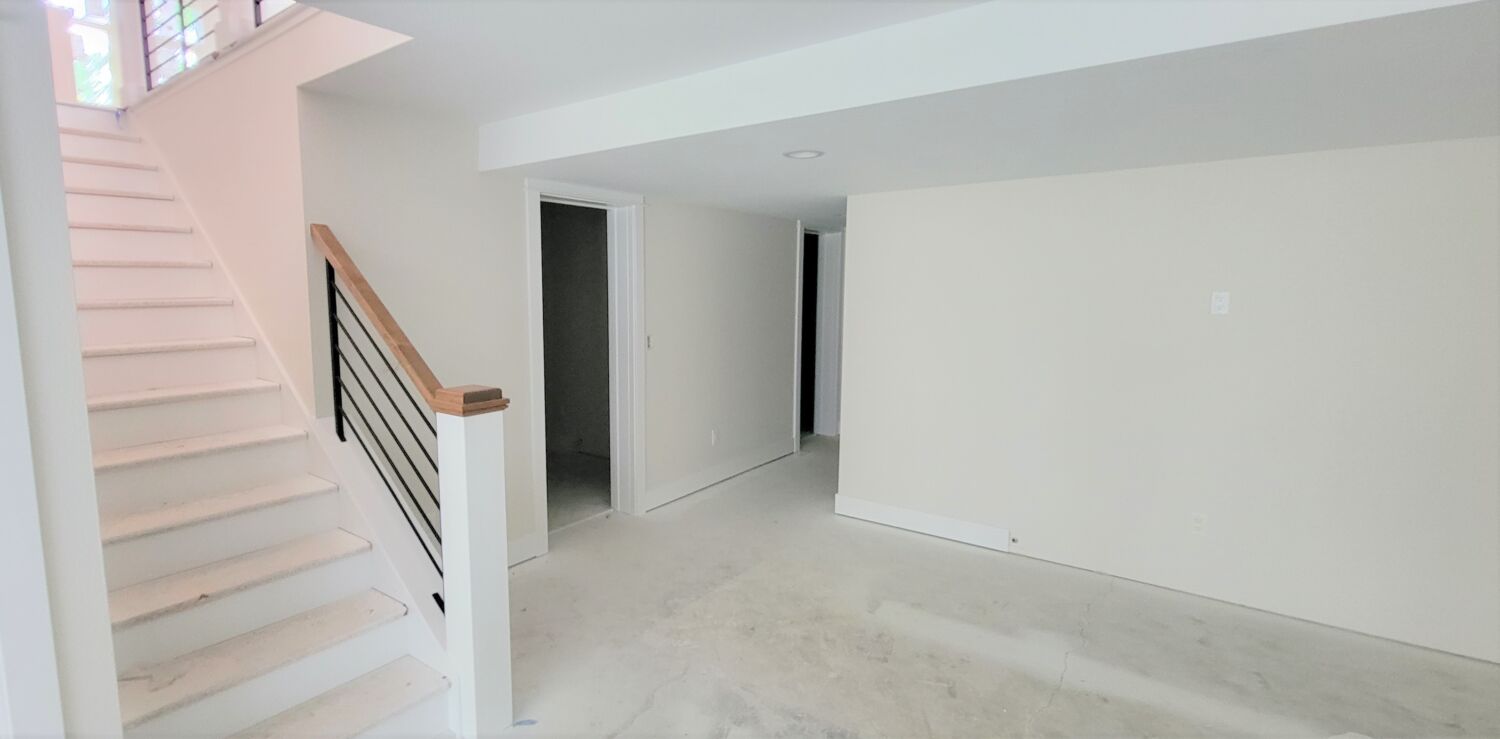
And the wider, more open staircase also brings additional light to the basement.
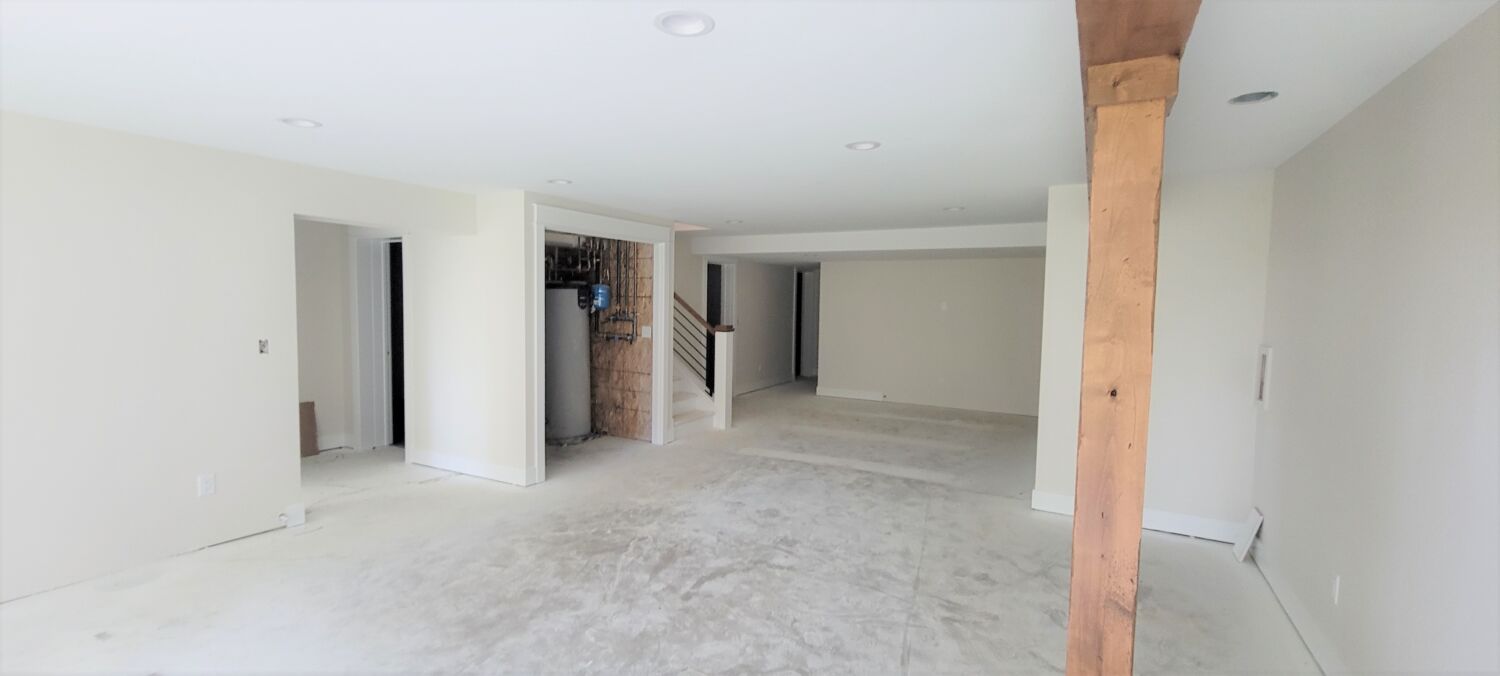
BASEMENT
“There’s always been a bedroom and bathroom in the basement,” says Ally of their partially finished lower level, “but not really nice enough to have guests stay down there. So it feels like we’re gaining those rooms even though the count is staying the same.”
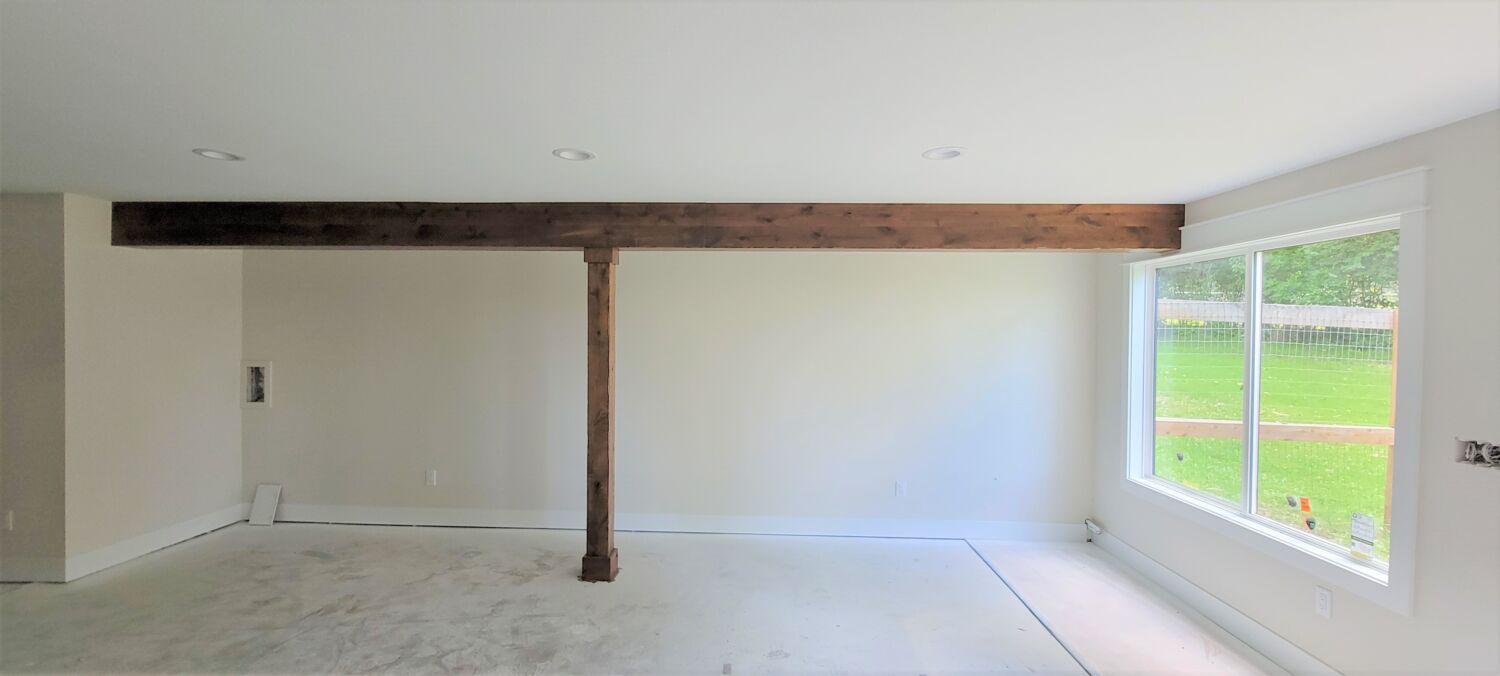
When asked about finishing the basement, Jeff adds, “Yeah, I think that’s going to be great as well. I think we’ll utilize the basement a lot more.”
~~~
Stay tuned to this monthly blog series as we follow the home’s transformation and hear more from the homeowners, project manager and interior designer in future posts.
Whether you build new construction, or remodel what you have, HighCraft’s experienced design-build team can navigate every detail of the planning and construction process so you don’t have to. Contact HighCraft with questions or to schedule a free consultation.
