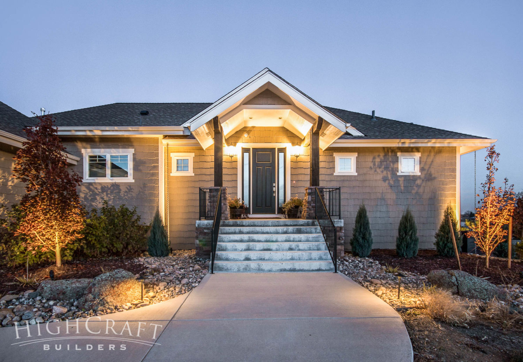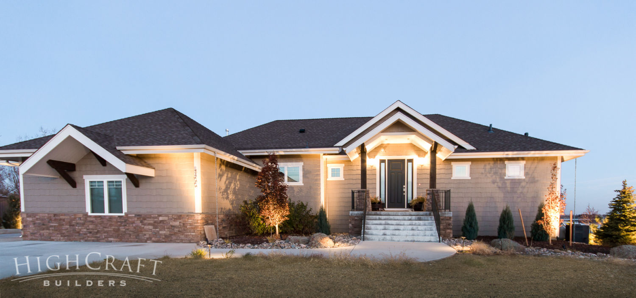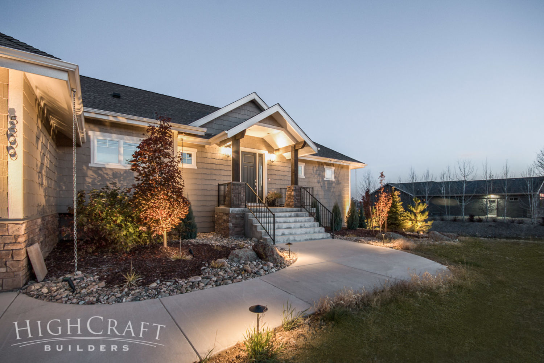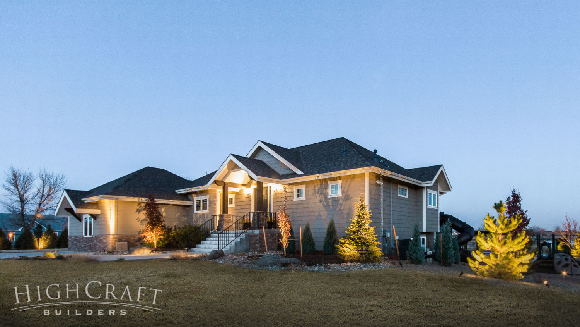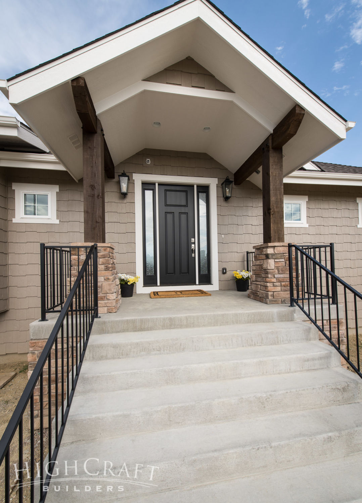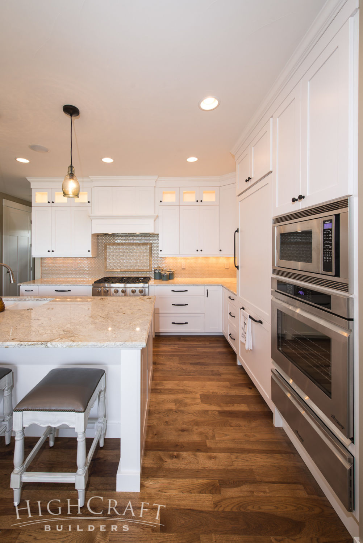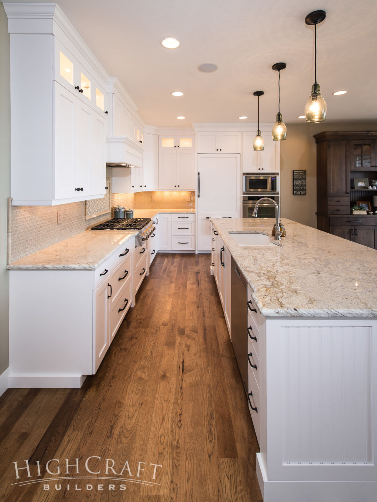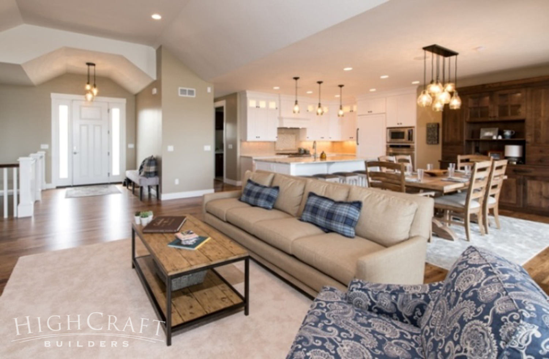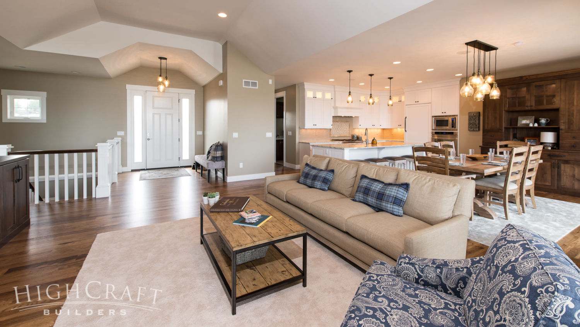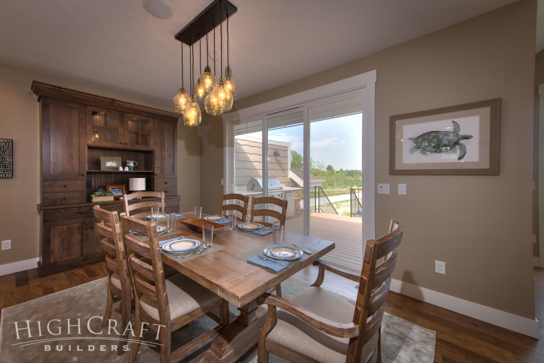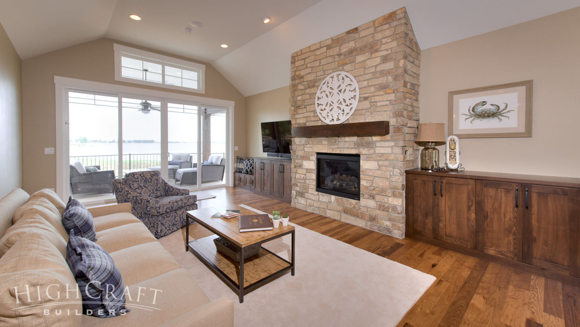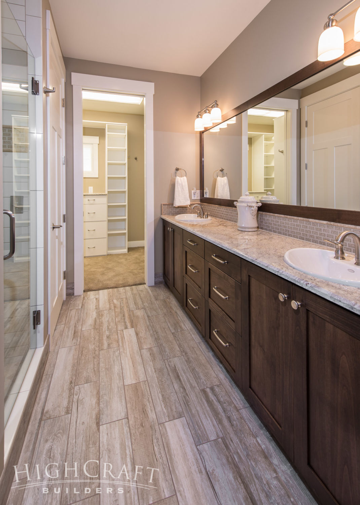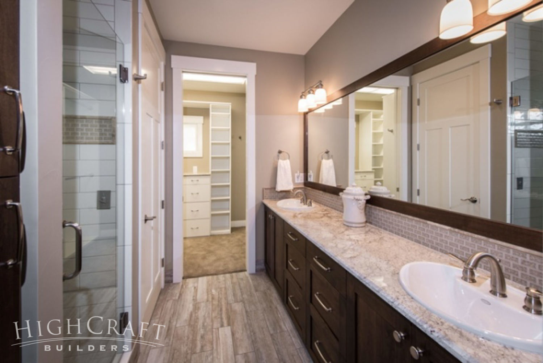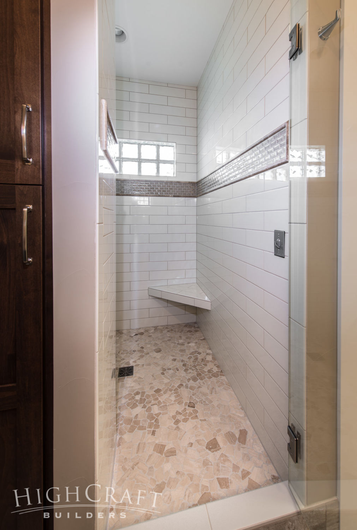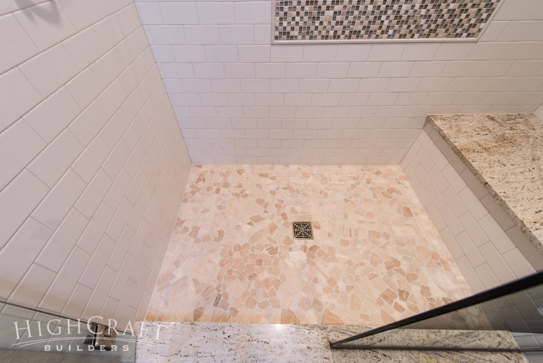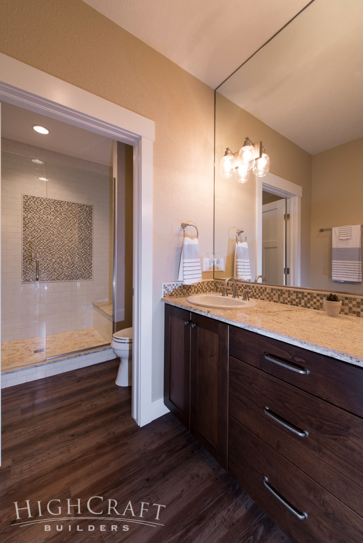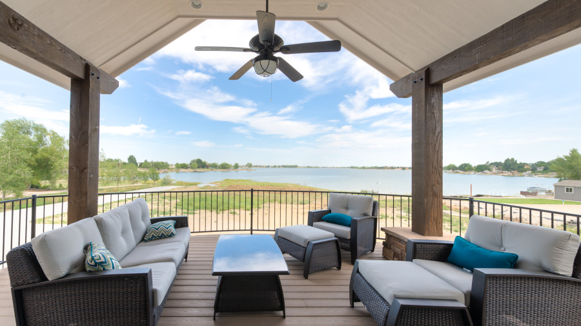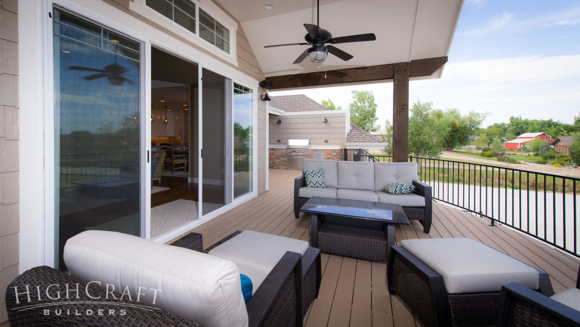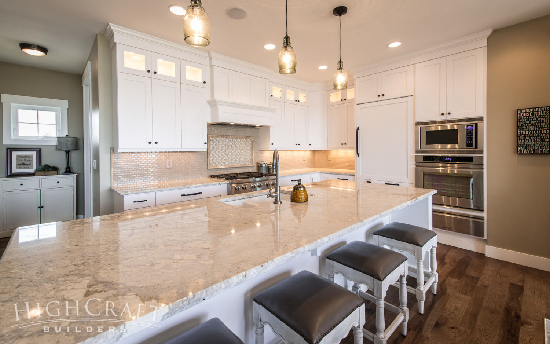
Lakeside Craftsman Remodel
This Colorado Craftsman home on Horseshoe Lake is perfect for large family gatherings, entertaining, and relaxing in style. We took the original 1968 ranch all the way down to its foundation, and then extended the footprint. The new 2,811-s.f. custom home includes three bedrooms, three full baths, a gourmet kitchen, and a spacious rear deck with spectacular waterfront views. A concrete drive connects a private boat ramp to the oversized 1,748-s.f. two-bay garage. To accommodate guests, one bedroom features built-in custom bunks that sleep up to seven. And the gas-burning fire feature in the outdoor living space is a good place to cozy up on chilly nights.
Read more about this project in the blog post “Before and After: Scrape and Build New.”
