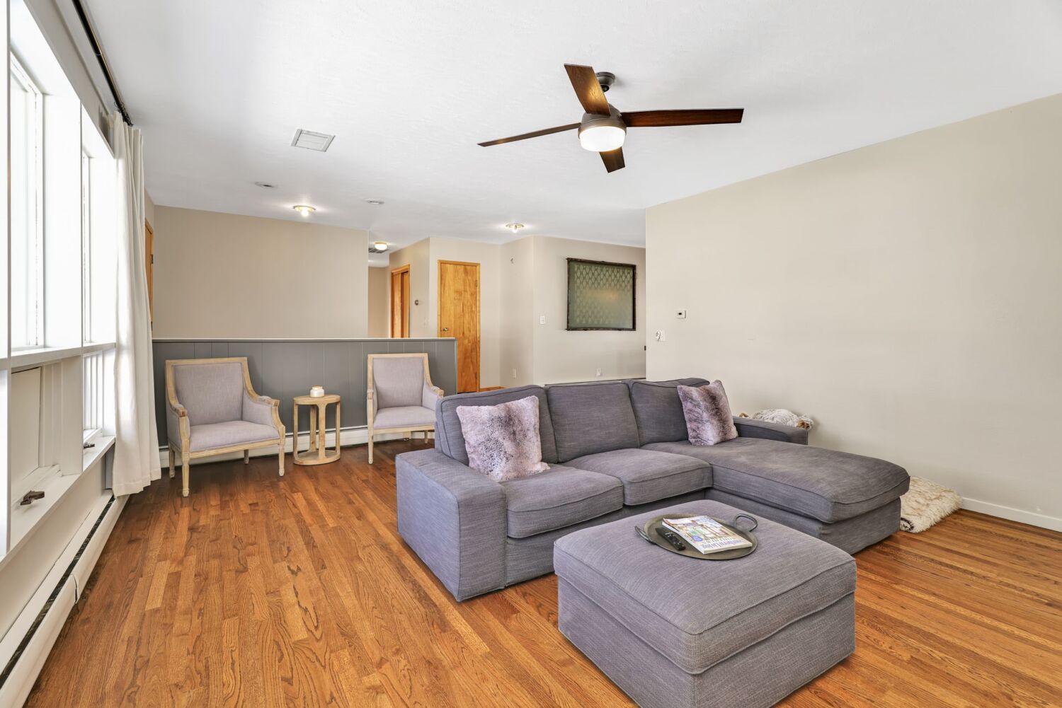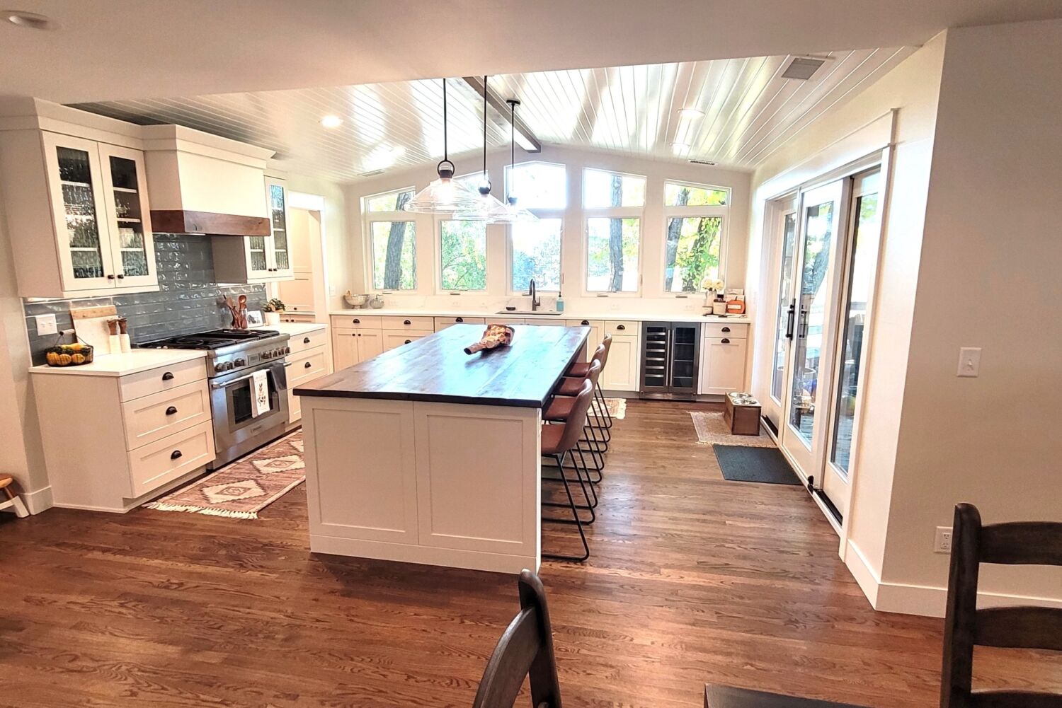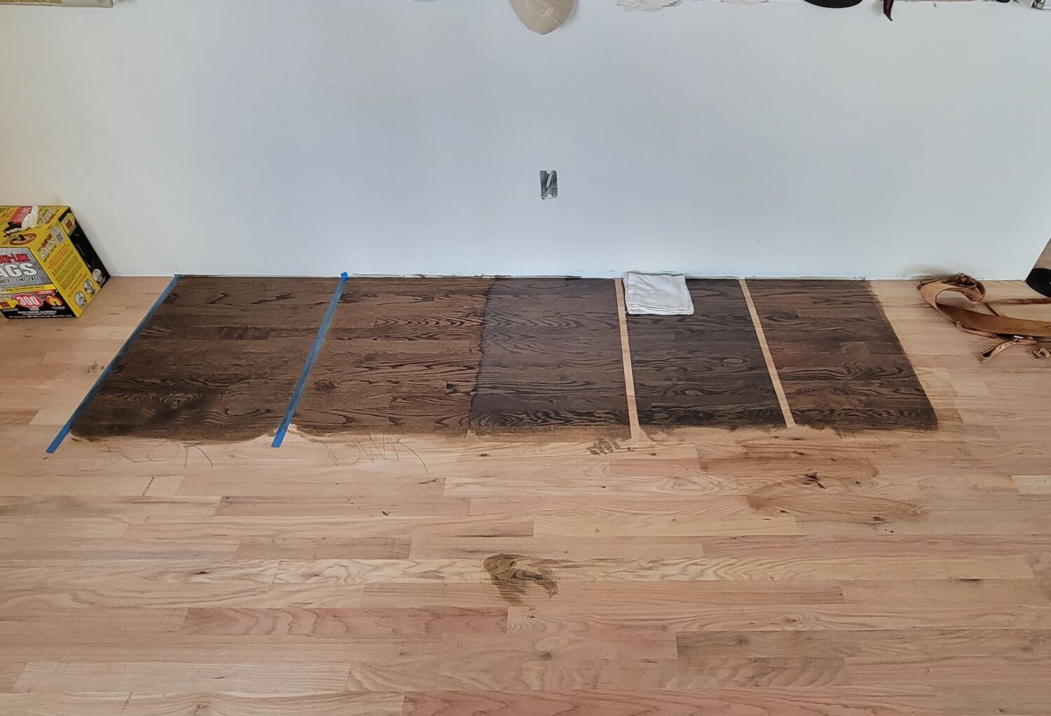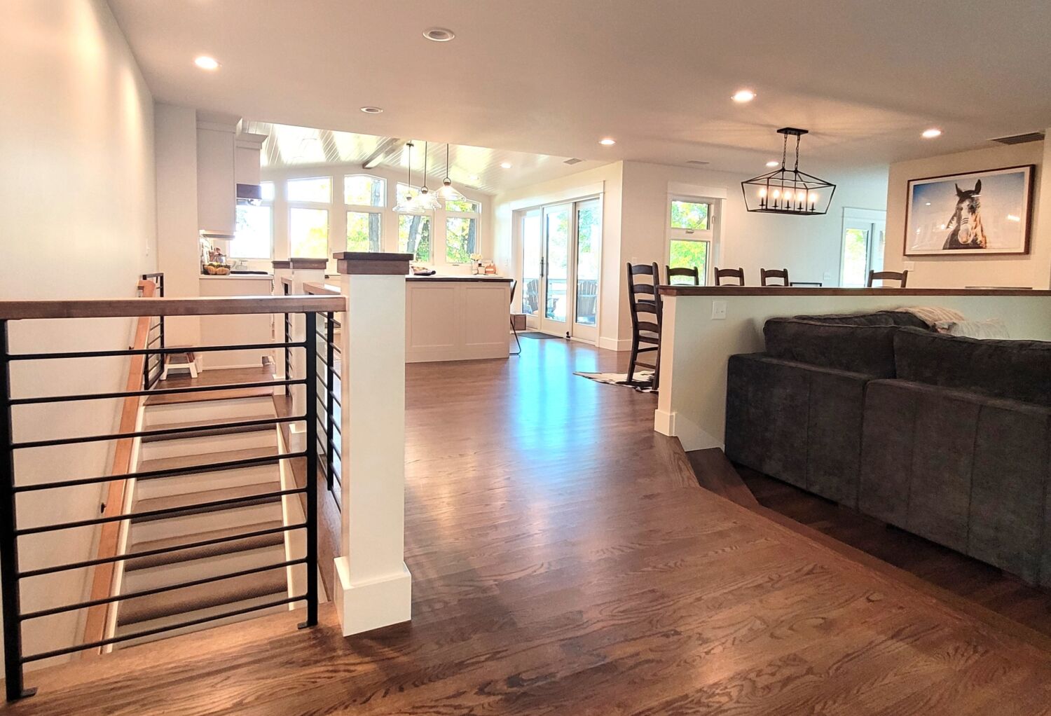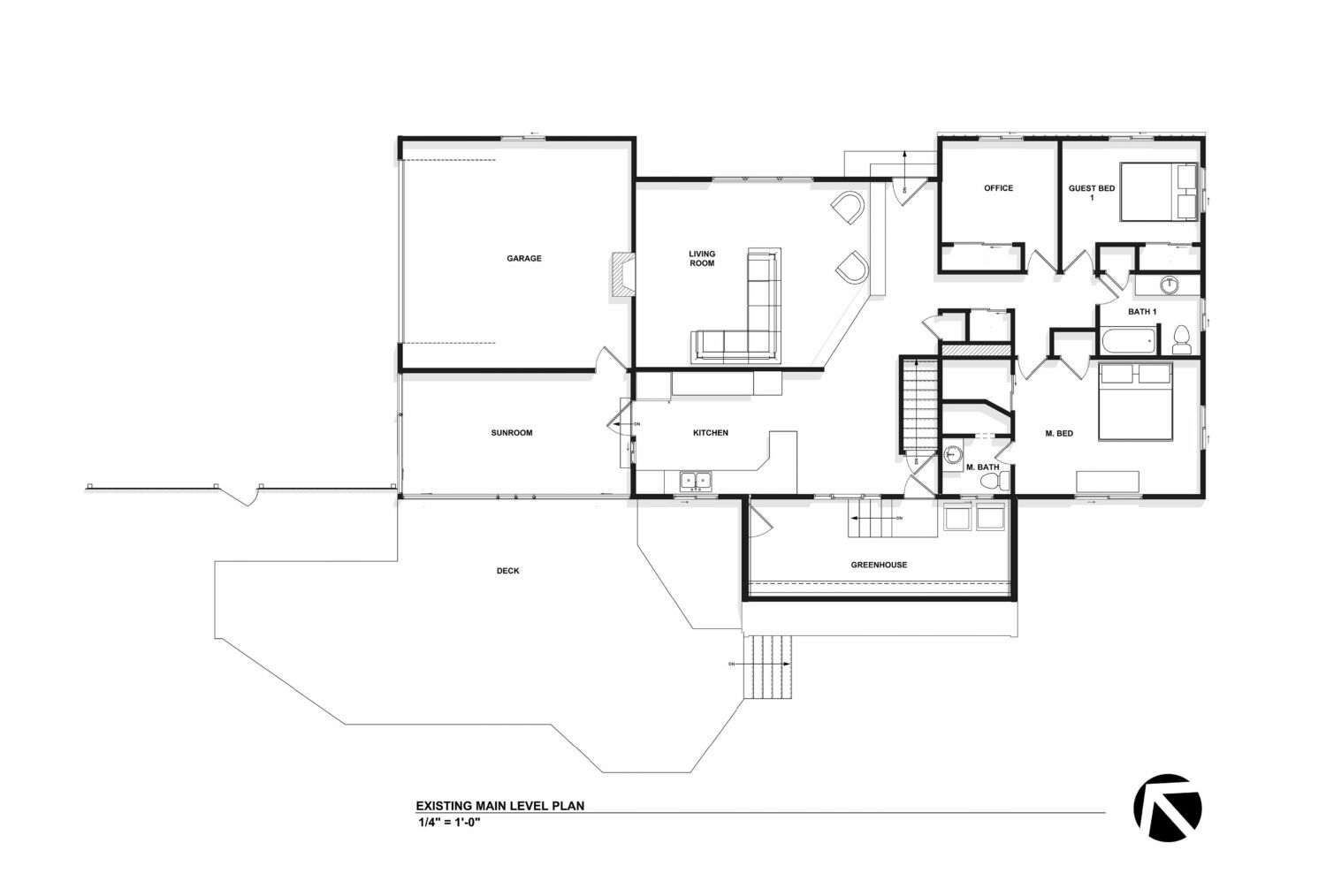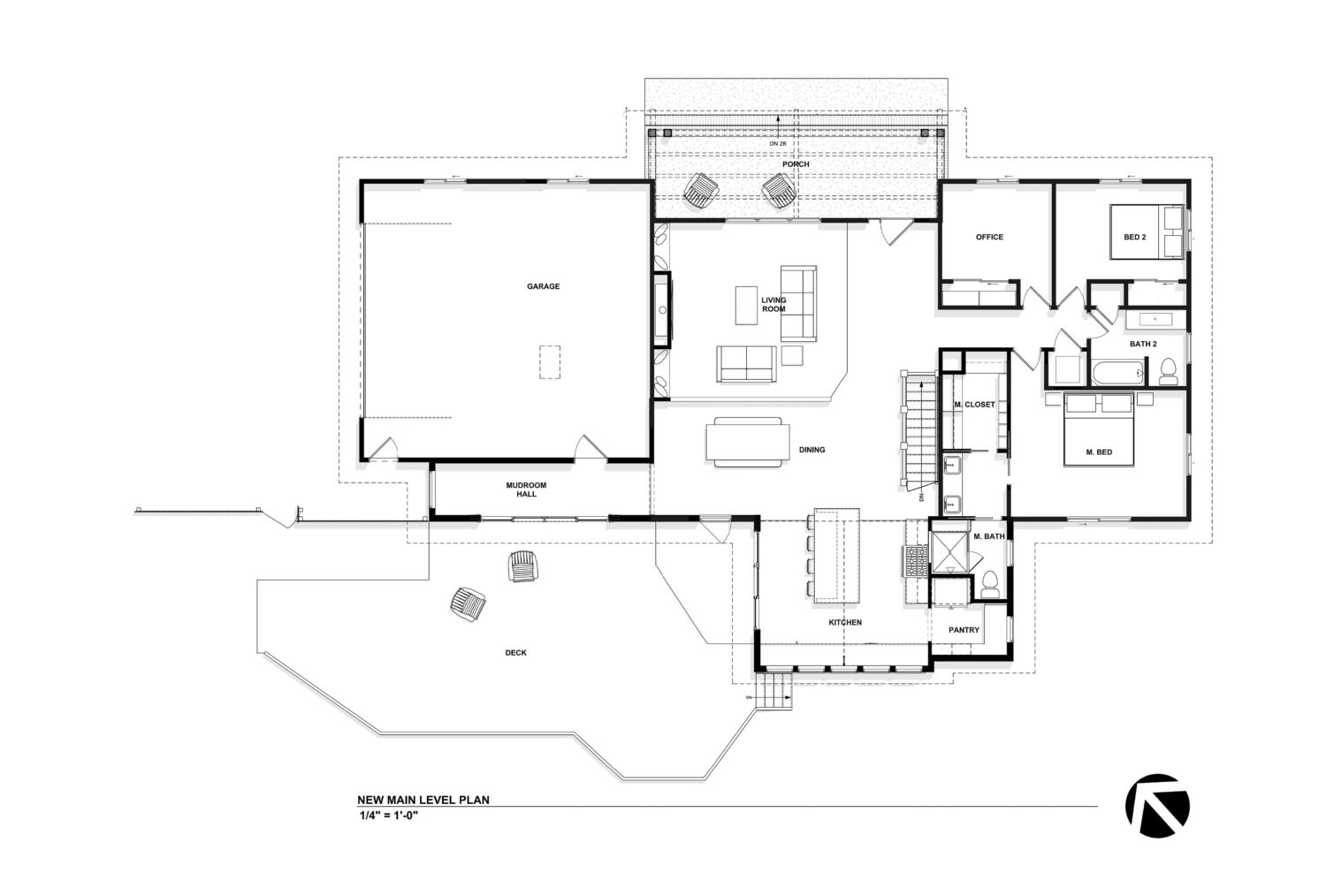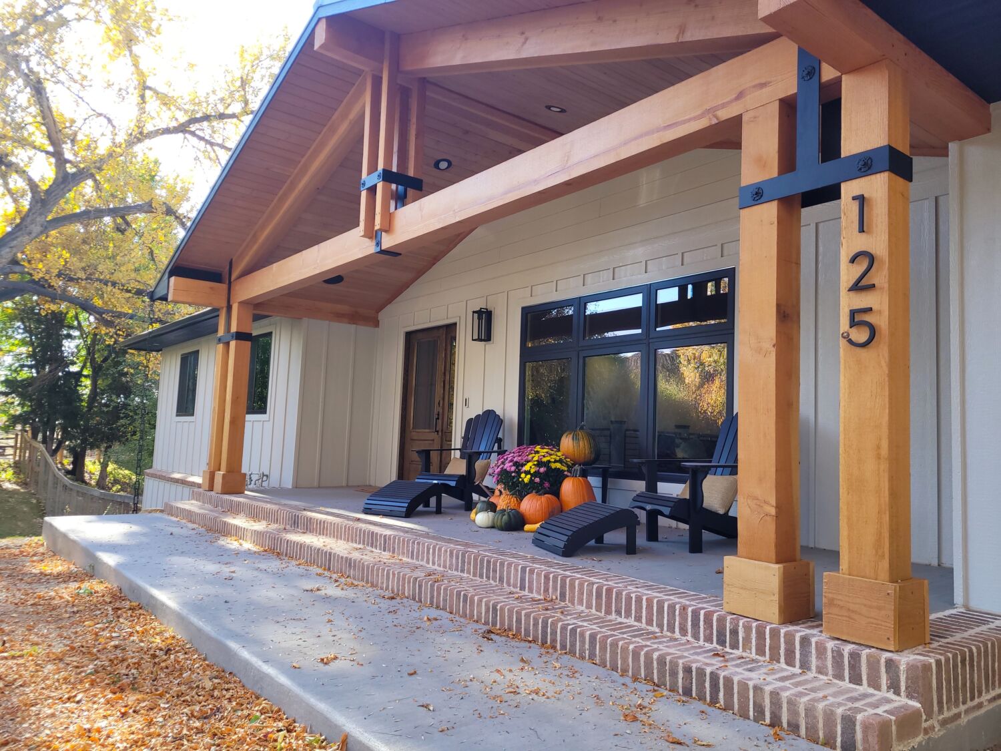
We’re working on the finishing touches at Jeff and Ally’s house in Fort Collins. Today we’re sharing some sneak peek photos, as well as a Q&A with HighCraft Design Manager and lead interior designer for this remodel: Jill Sanchez.
For more background about the project and our homeowners, check out Part 1, Part 2, Part 3, Part 4 and Part 5 of this blog series. And watch for the full photo gallery coming in December.
INTERIOR DESIGNER Q&A
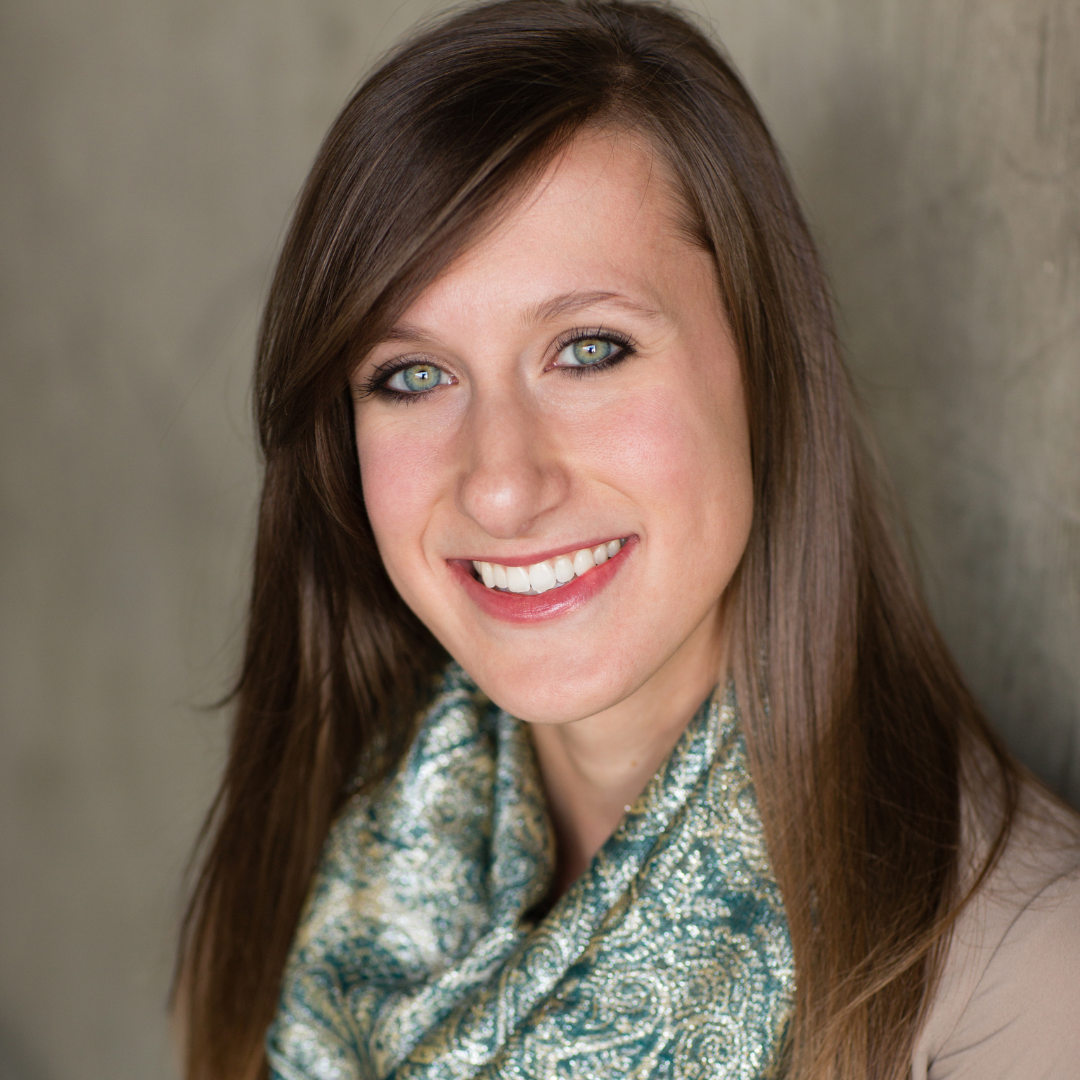
Jill Sanchez, Design Manager and Lead Interior Designer
What are some of your favorite things about this project?
“I’ve really enjoyed working with both Ally and Jeff! Their trust in HighCraft is unwavering, and their interior design vision reflects who they are.”
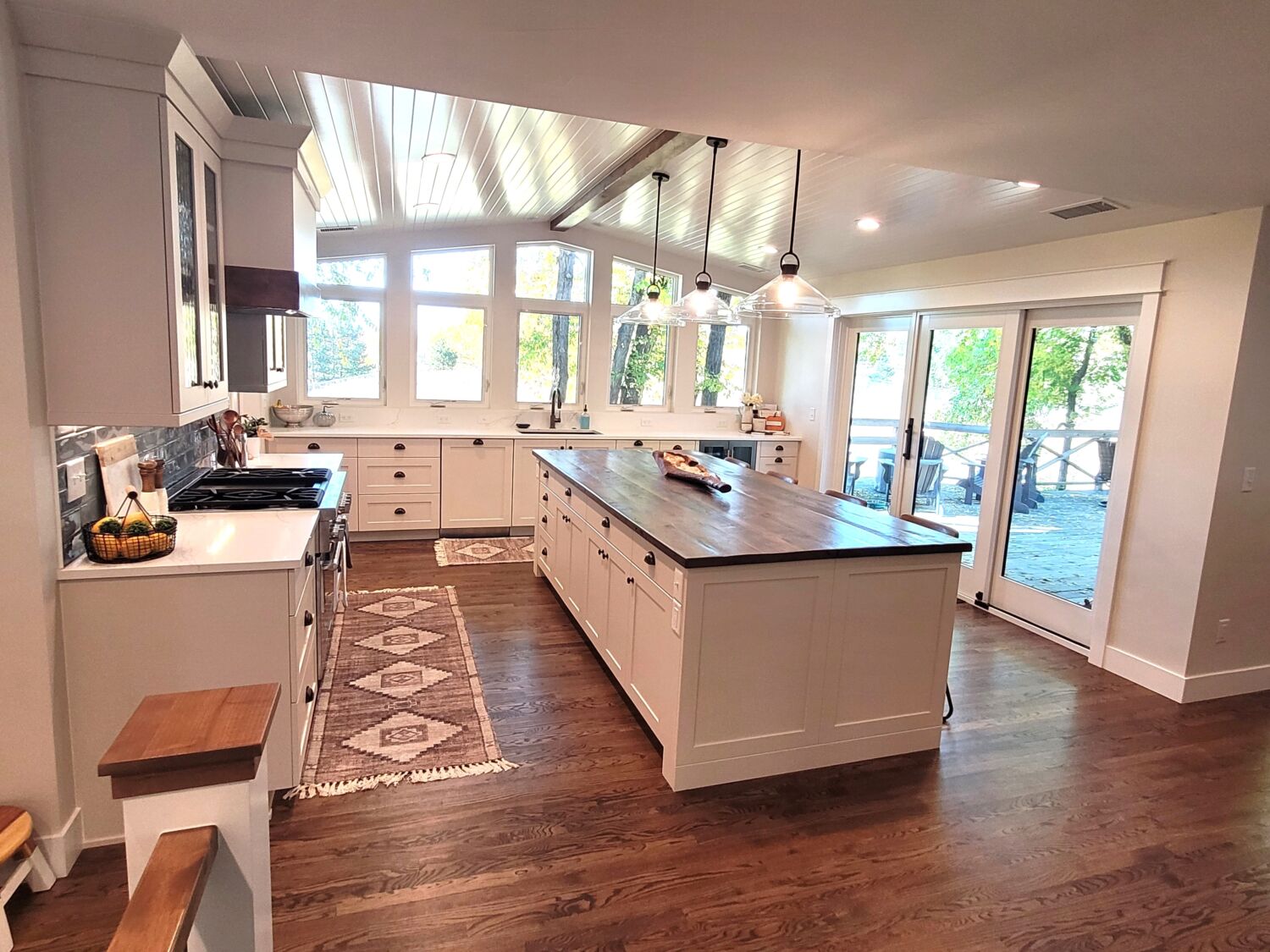
“Ally is originally from Florida, and I really like her twist on the well-known ‘modern farmhouse’ style by adding a little coastal flair with some of her material and finish selections.”
You mention Ally’s nod to her southern roots. In Part 3 she described her design style as ‘coastal farmhouse’ with a Colorado vibe. Can you tell us more about some of the design selections? Where do you see the coastal influence? Farmhouse elements? Colorado inspiration?
“I think we’ve put together an eclectic mix of styles that work really well together.”
(Before, left) The original wall between the living room, kitchen and dining room. (After, right) By removing the full wall, vaulting the ceiling and adding windows and sliding doors, the kitchen is bright and welcoming.
“You can see the coastal influence in the wide-open floorplan with large windows, which allows so much light to enter the common area of the living room, kitchen and dining room.”
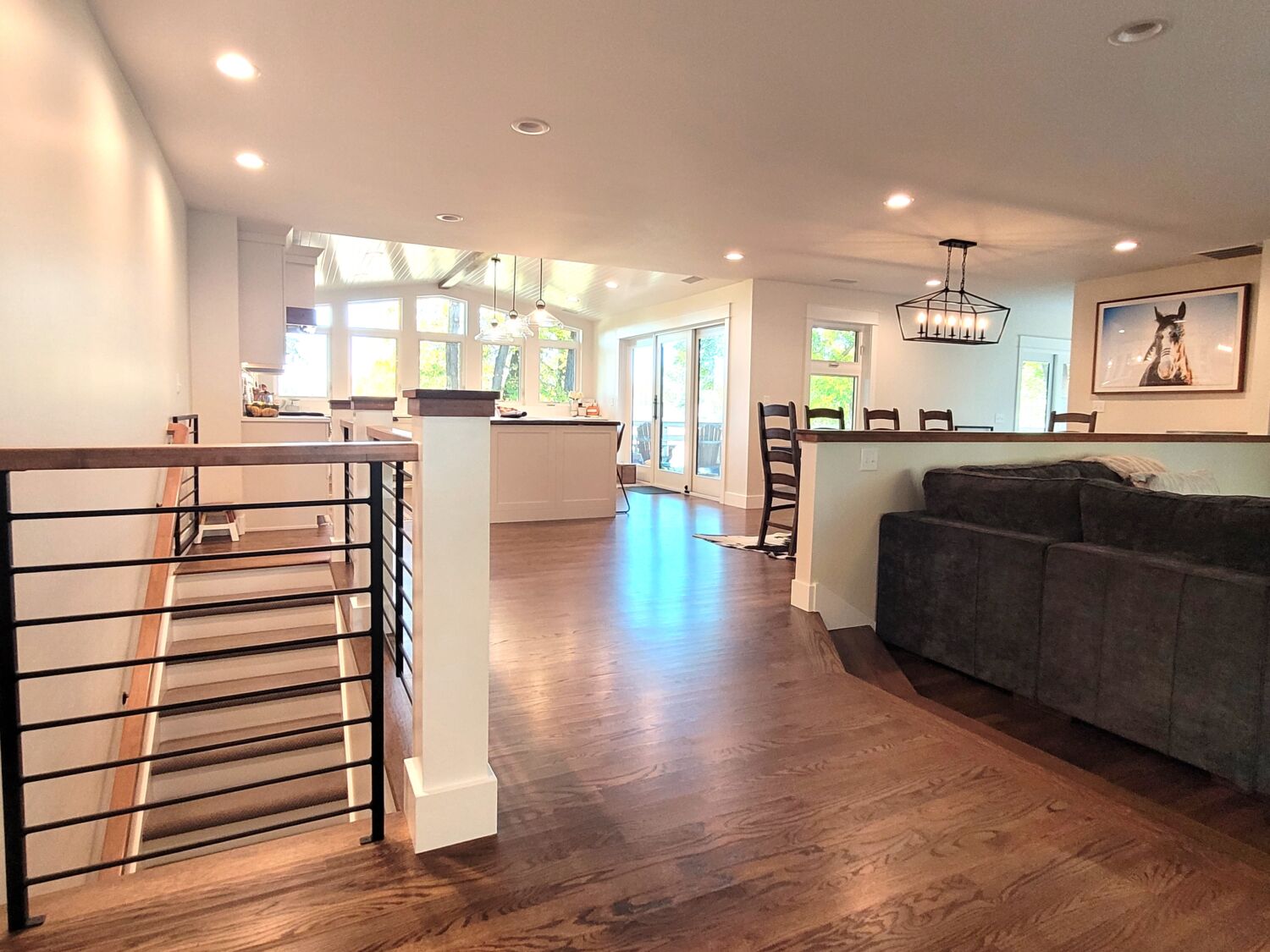
“The wall of windows draws you in from the front door all the way to the kitchen at the back of the home. That’s another nod to coastal design.”
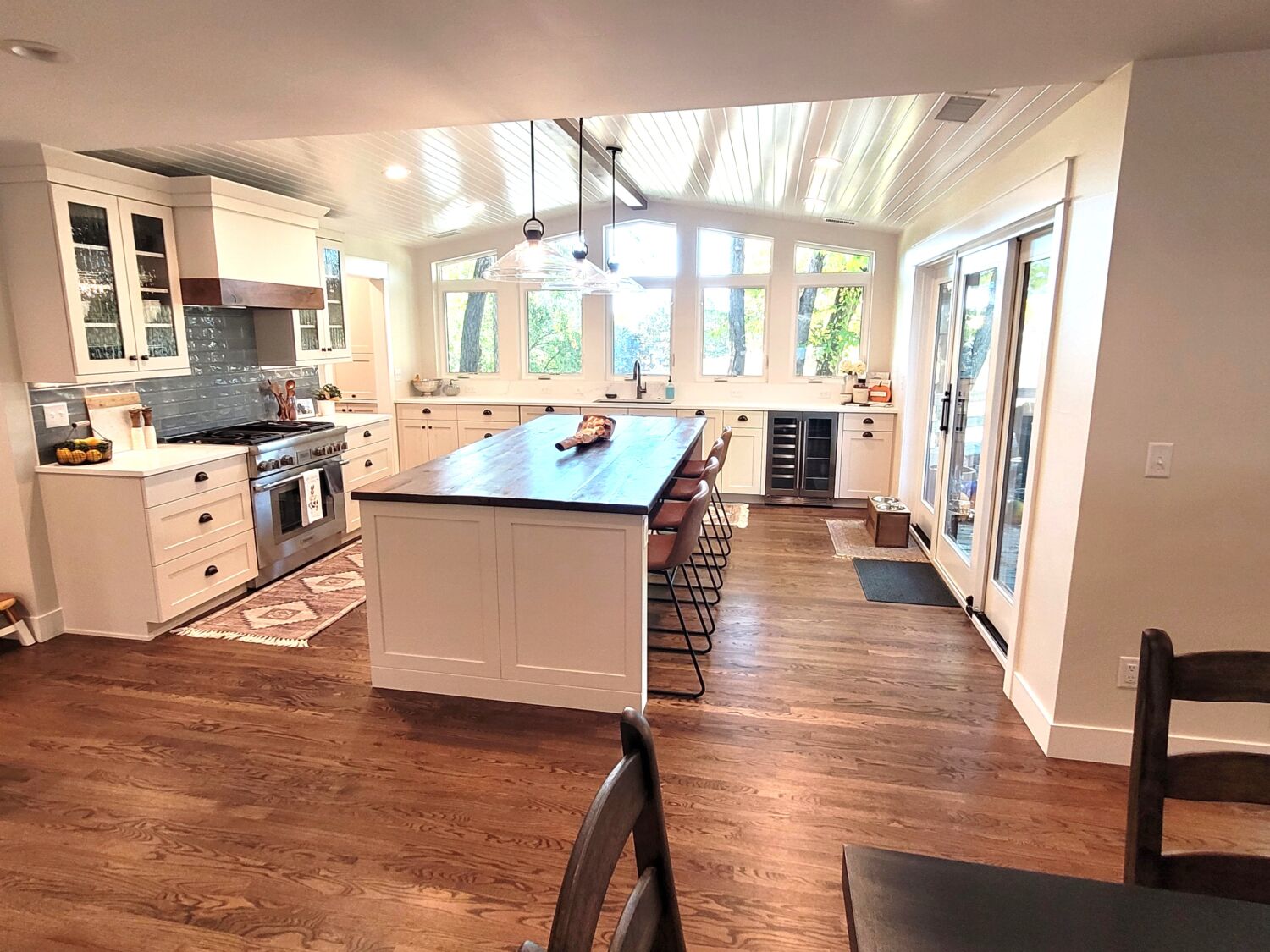
“The calming blue tile backsplash and off-white cabinets reflect coastal style, too.”

“I think all of the coastal design choices pair well with the warm, rustic Colorado vibe of the distressed ceiling beam and range hood trim in the kitchen, the dining room wall cap, and matching floating wood mantel and shelves in the living room.”
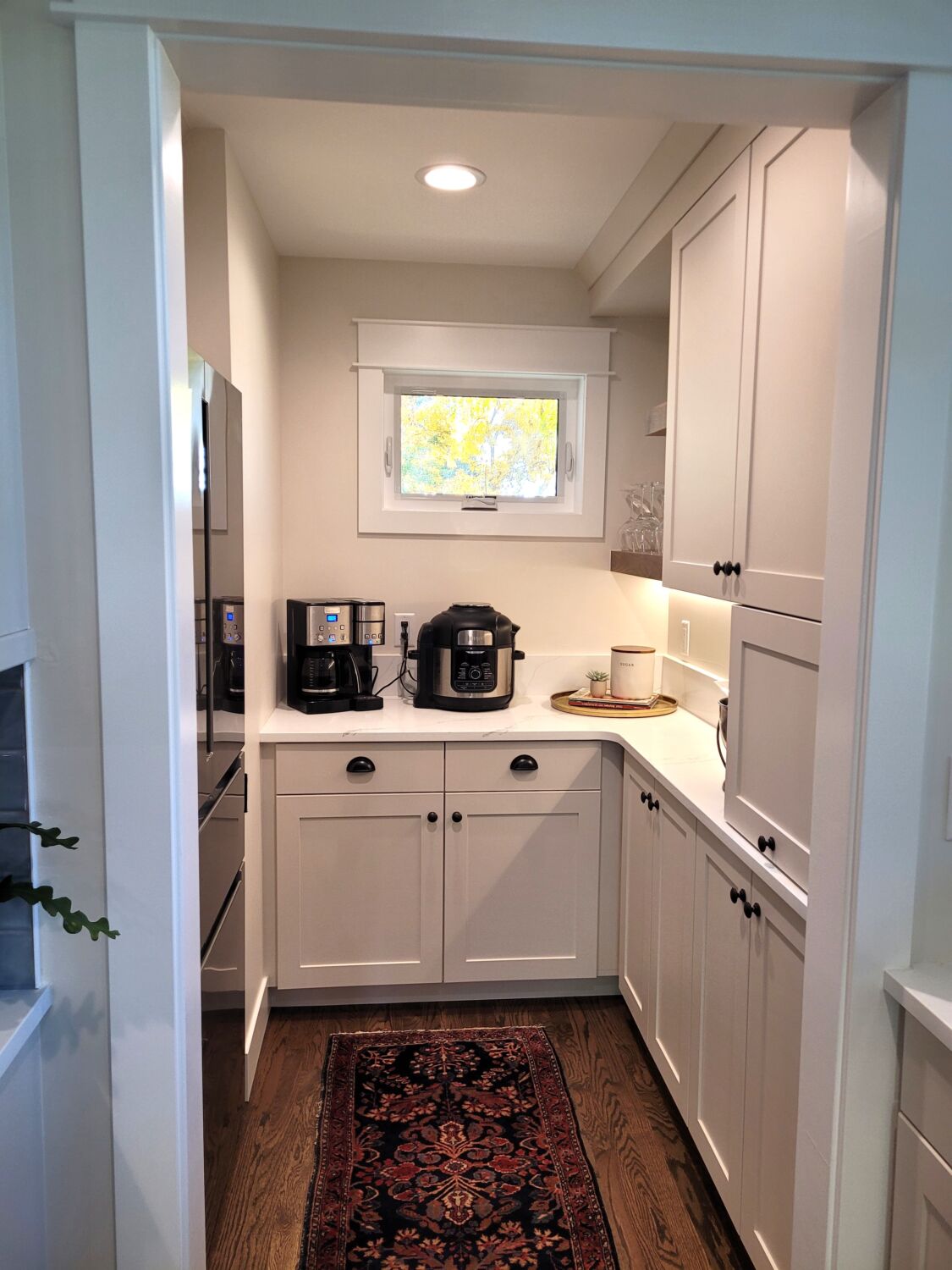
“Other farmhouse elements include bin pulls on cabinet drawers, more wood elements throughout the home, white board and batten exterior siding, and black accents such as lighting, railings, metal roof and exterior window trim.”
In Part 3, we mentioned Ally’s love of traditional brick. Can you remind us where and how you used brick in their design?
“Brick is a classic building staple that just oozes farmhouse style, so it works well for this project.”
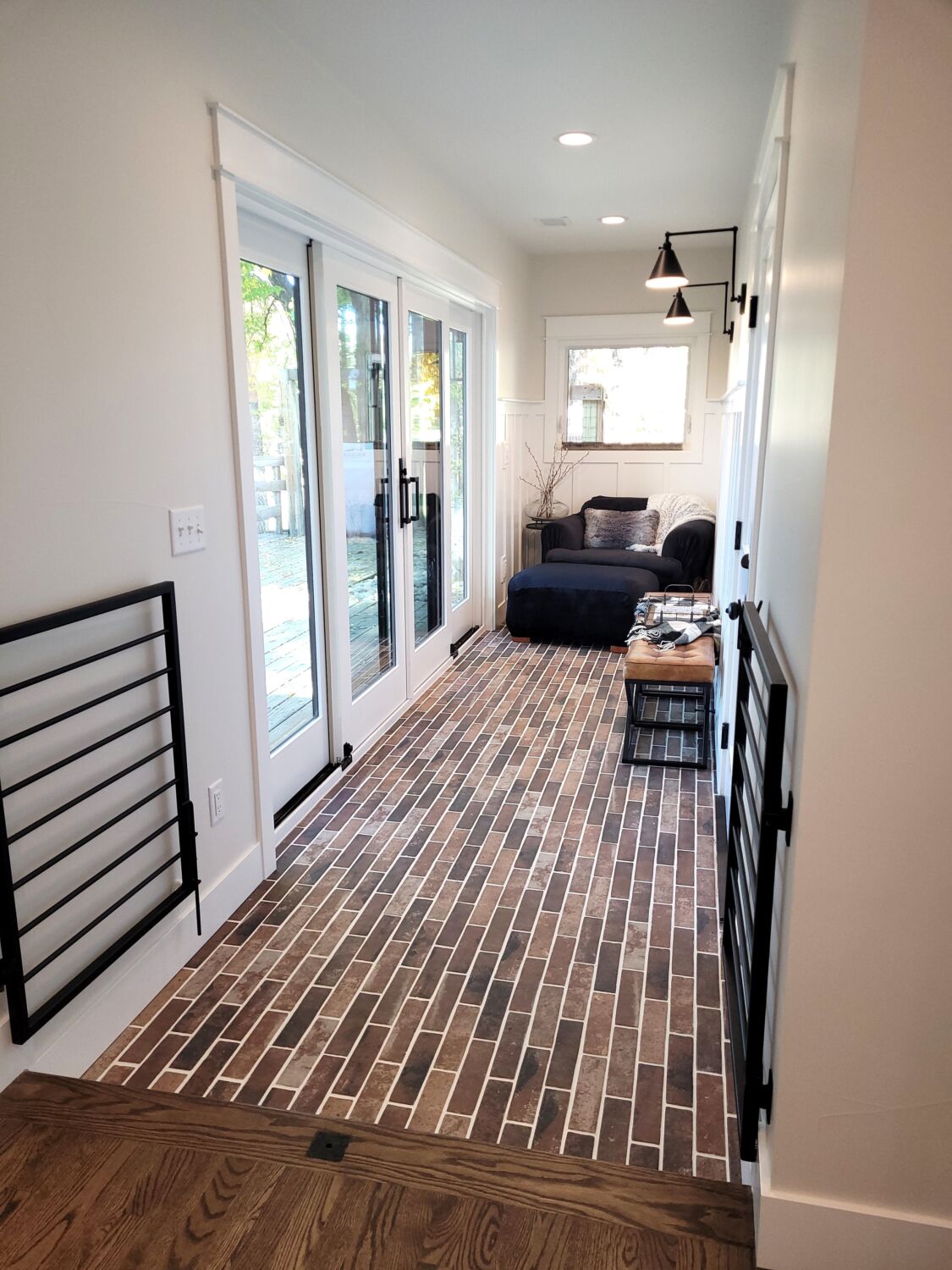
“We installed brick-looking porcelain tile in the mudroom and hall bathroom.”
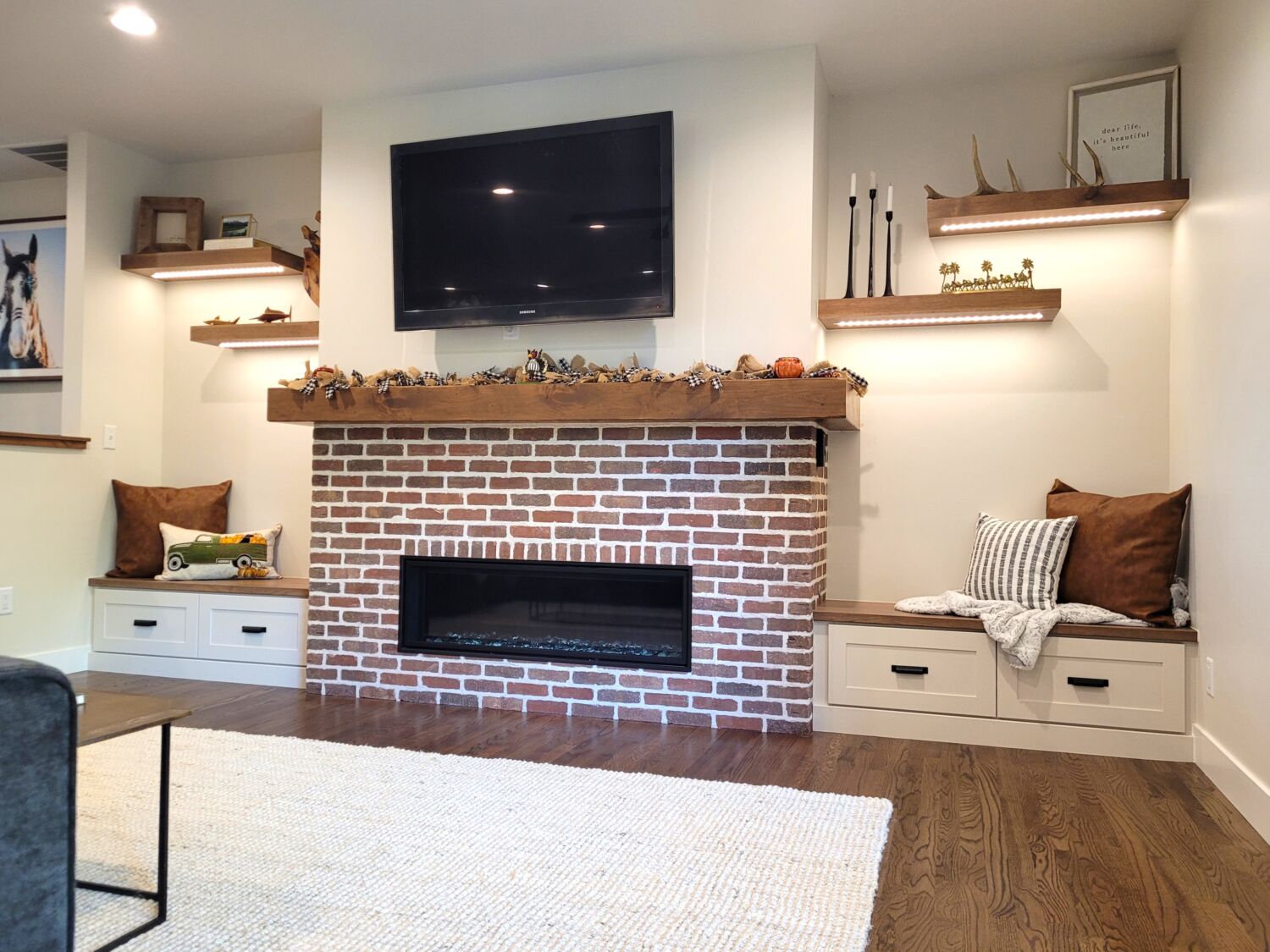
“And we used real brick in a classic offset pattern for the fireplace surround.”
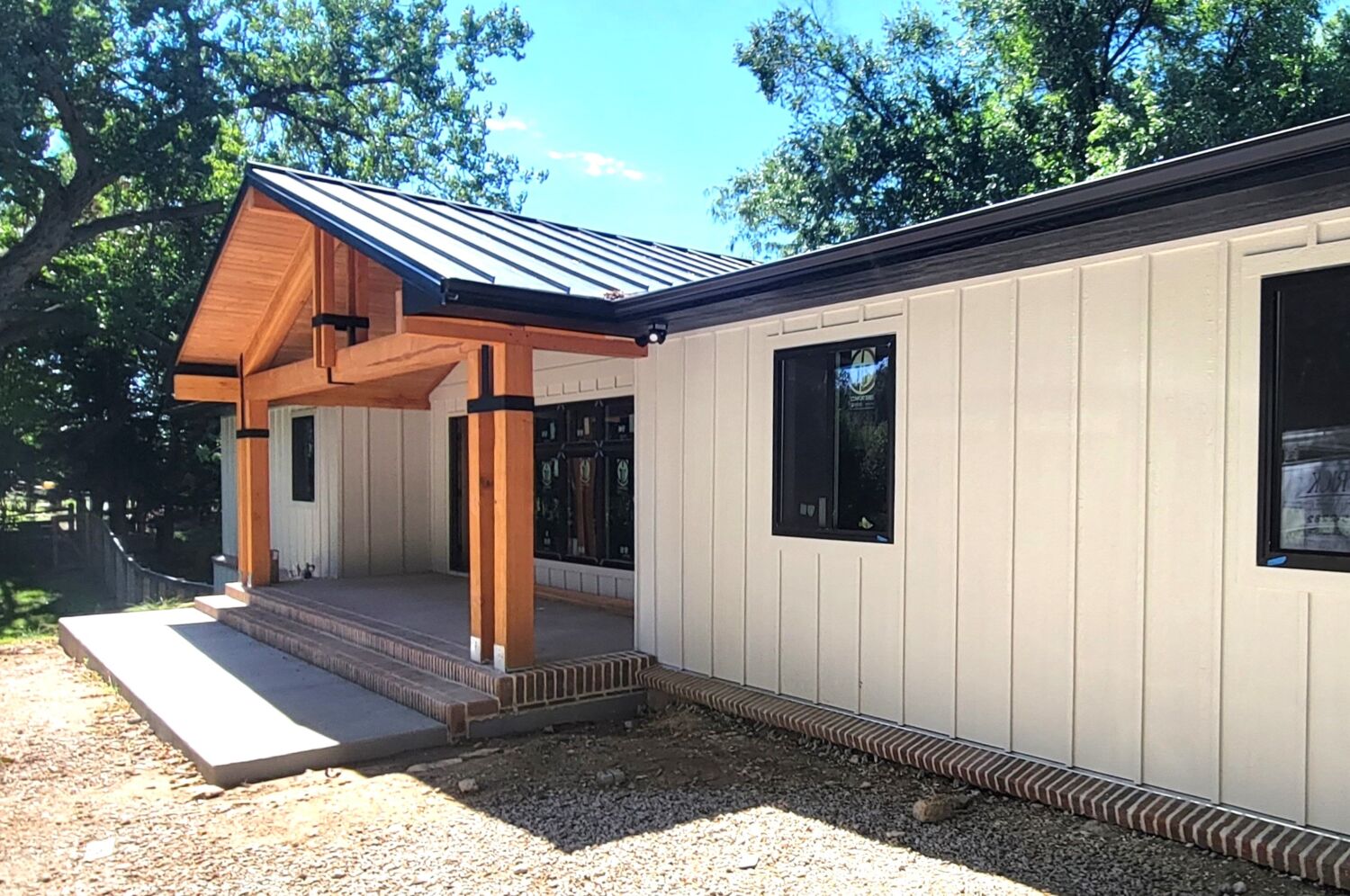
“We also created a border along the exterior front steps, and along the edge of the home, in a soldier layout. White mortar grout is another signature of farmhouse design.”
In Part 5, we mentioned the installation of two dog gates. When you created the design plan, did you keep Jeff and Ally’s dog in mind?
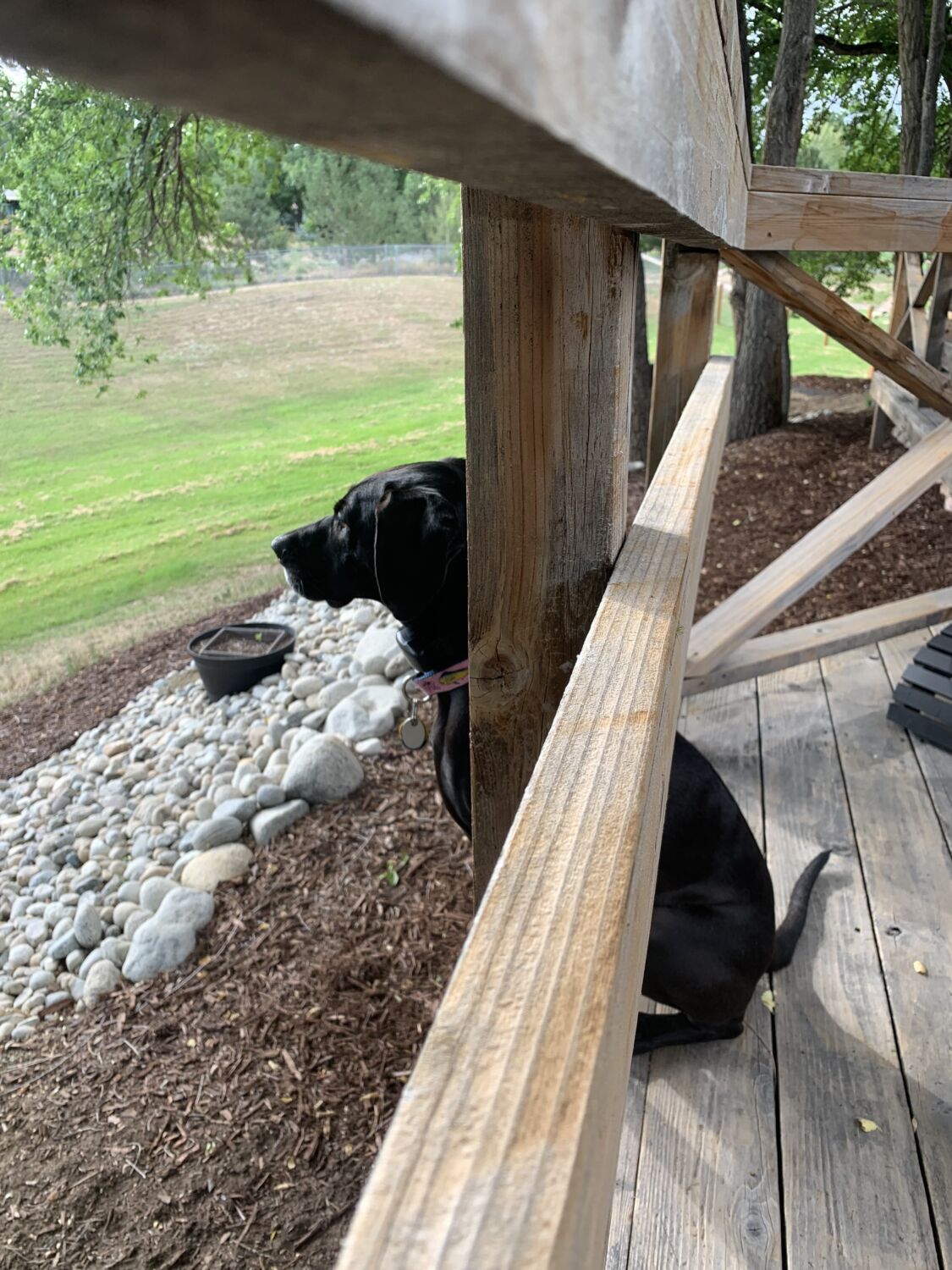
“Yes. Their beloved dog, Birdie, was an important part of design discussions during the planning process. When deciding on the kitchen layout, we included a custom cabinet to perfectly fit Birdie’s food storage bins to make them easy to access every day.”
“Birdie also likes to prop her paws up on window sills to keep an eye on the neighborhood, so we chose vinyl instead of wood interior window frames because vinyl is more durable and easier to clean.”

“Ally and Jeff also wanted to be able to easily corral their pup, so we had our metal fabricator make custom gates to the mudroom and basement stairs that match the interior railing style.”
Which design features, materials or finishes do you personally love the most?

“I love the architectural design that Mike came up with for the front porch posts and beams with the metal accent strapping.”
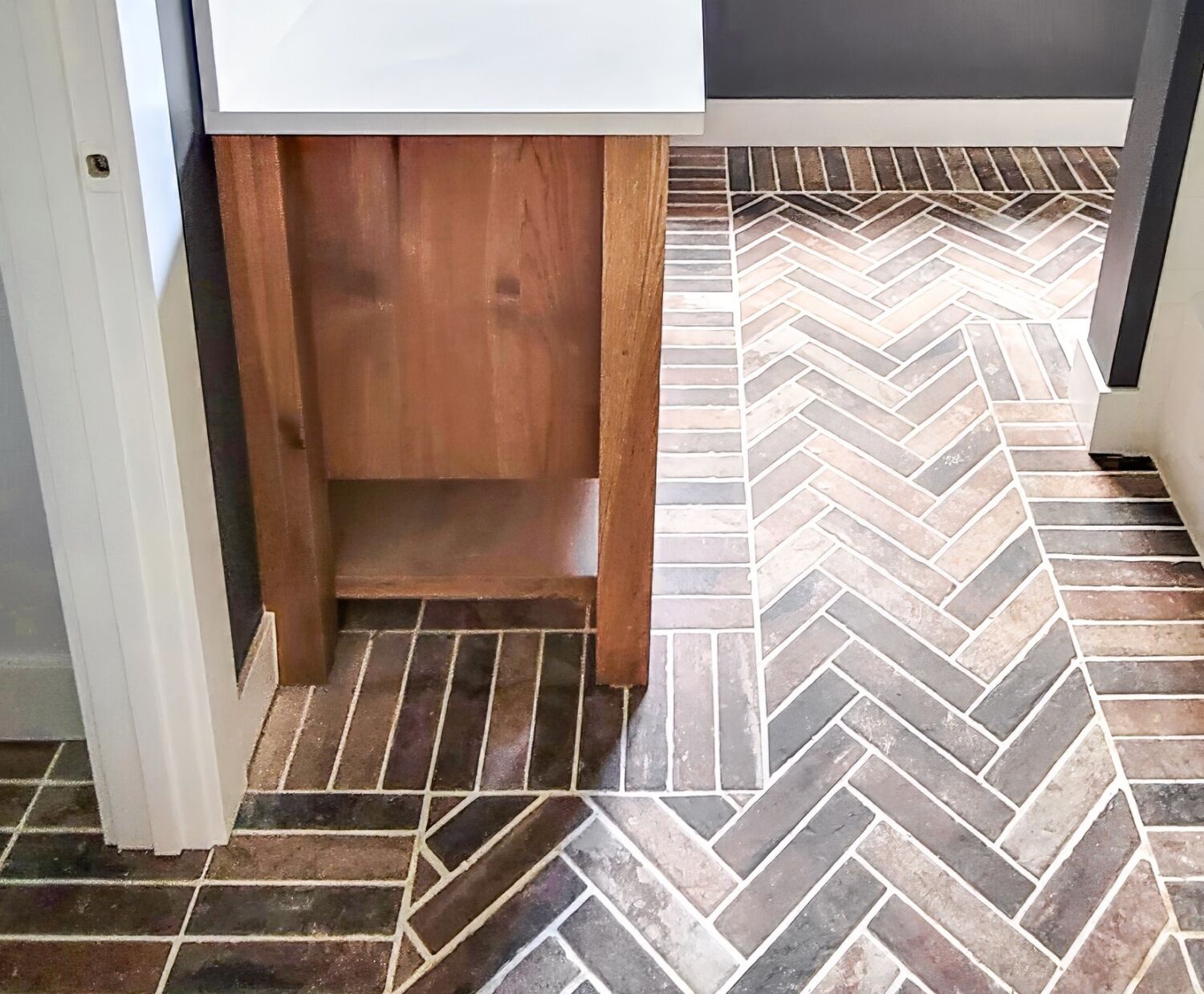
“The brick-looking porcelain floor tile in the mudroom and guest hall bath is another favorite. Porcelain tiles are more practical for cleaning, and less prone to chipping, than real clay bricks – and they look great.”
“I also really liked keeping the original hardwoods and refinishing those beautiful floors with a rich custom stain.”
Anything else you want to add?
“By adding a relatively small amount of square feet to the back of the house, it expanded the kitchen, pantry and master bathroom layouts in such a big way. Hats off to our architectural design team for this smart solution.”
(Before, left) The original layout included a dark kitchen, crowded dining room, and a greenhouse that doubled as a laundry room. (After, right) The small bump-out addition on the back of the house made space for the new, sunny kitchen and master bath.
Learn more about the garage, kitchen and master bathroom additions in Part 2 of the series.
“This has been such a rewarding project to be a part of, and a great neighborhood to be working in!”
~~~
Watch for the FINAL REVEAL of Jeff and Ally’s whole-house remodel, and a full photo gallery, coming in December.
Whether you build new construction, or remodel what you have, HighCraft’s experienced design-build team can navigate every detail of the planning and construction process so you don’t have to. Contact HighCraft with questions or to schedule a free consultation.
