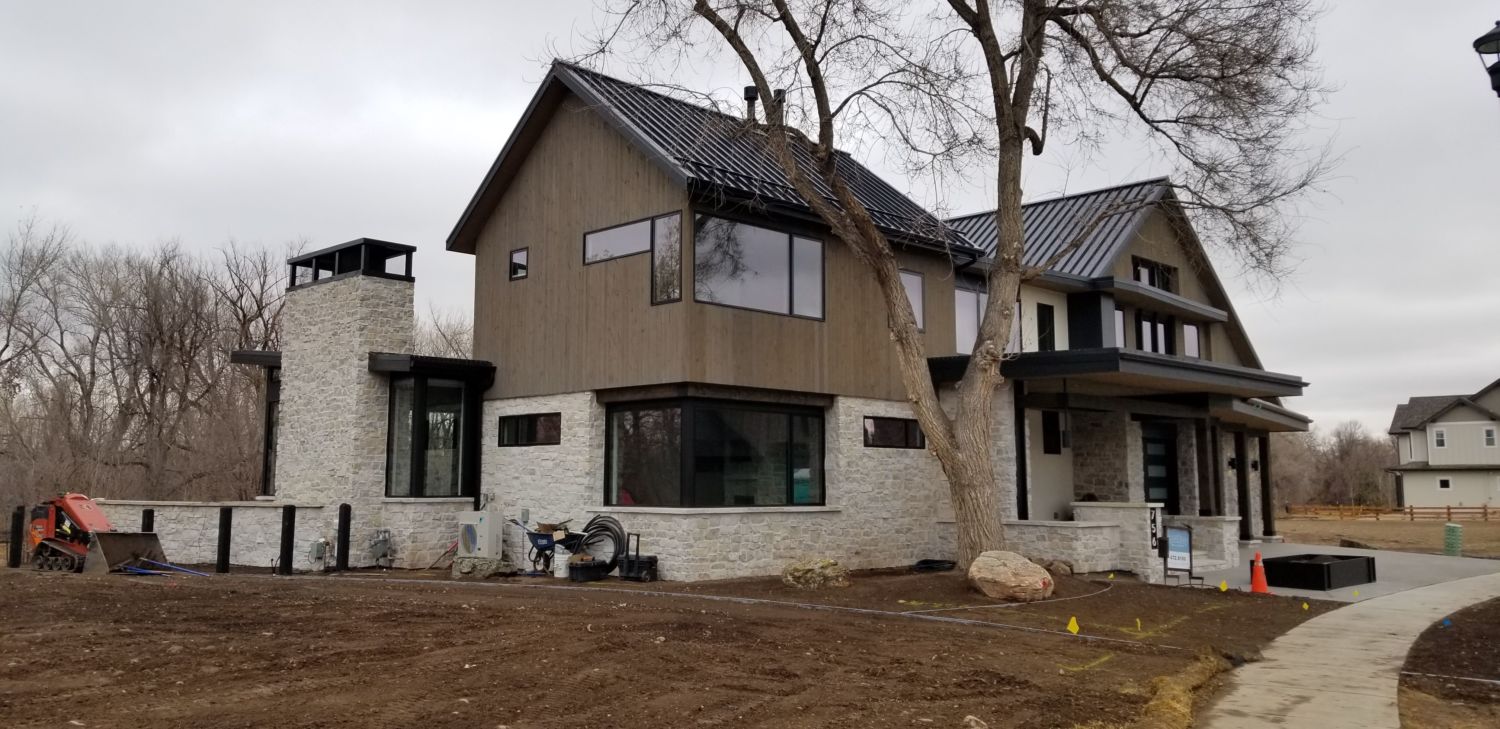
Mike and Debbie’s custom home is complete – more than one month ahead of schedule, and during a pandemic no less! Although we’re still waiting on the final landscaping and professional photos, we’re eager to give you a sneak peek. Today’s post also features project development manager Zach Larrick, who shares what it was like to build during a pandemic in his exclusive Q&A.
For more background about the project, explore Part 1, Part 2, Part 3, Part 4, Part 5 and Part 6 of this blog series.
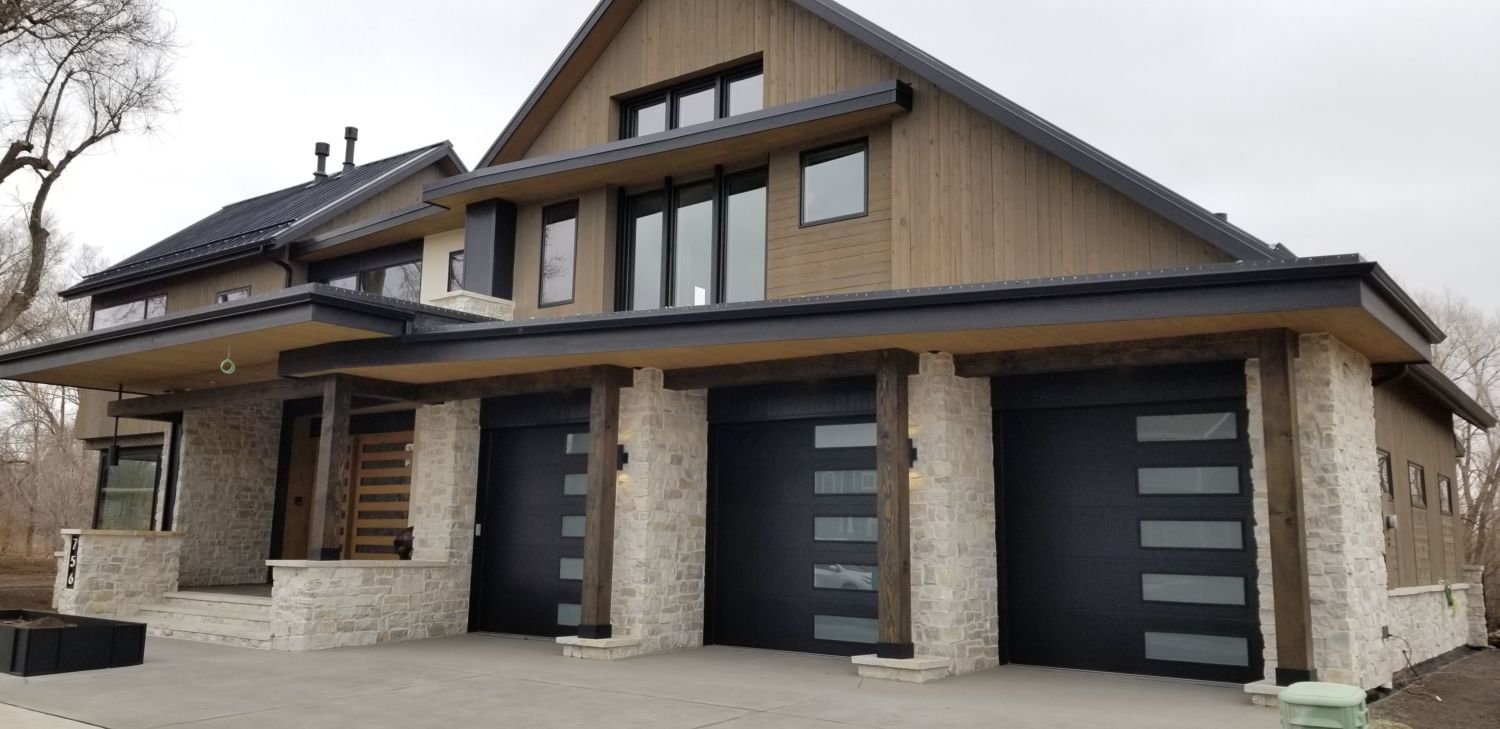
SNEAK PEEK OF THE FINISHED HOME
The exterior stone, which adds a natural element to balance the modern doors and metal roof lines, is used on several fireplaces and walls throughout the home’s interior, too.
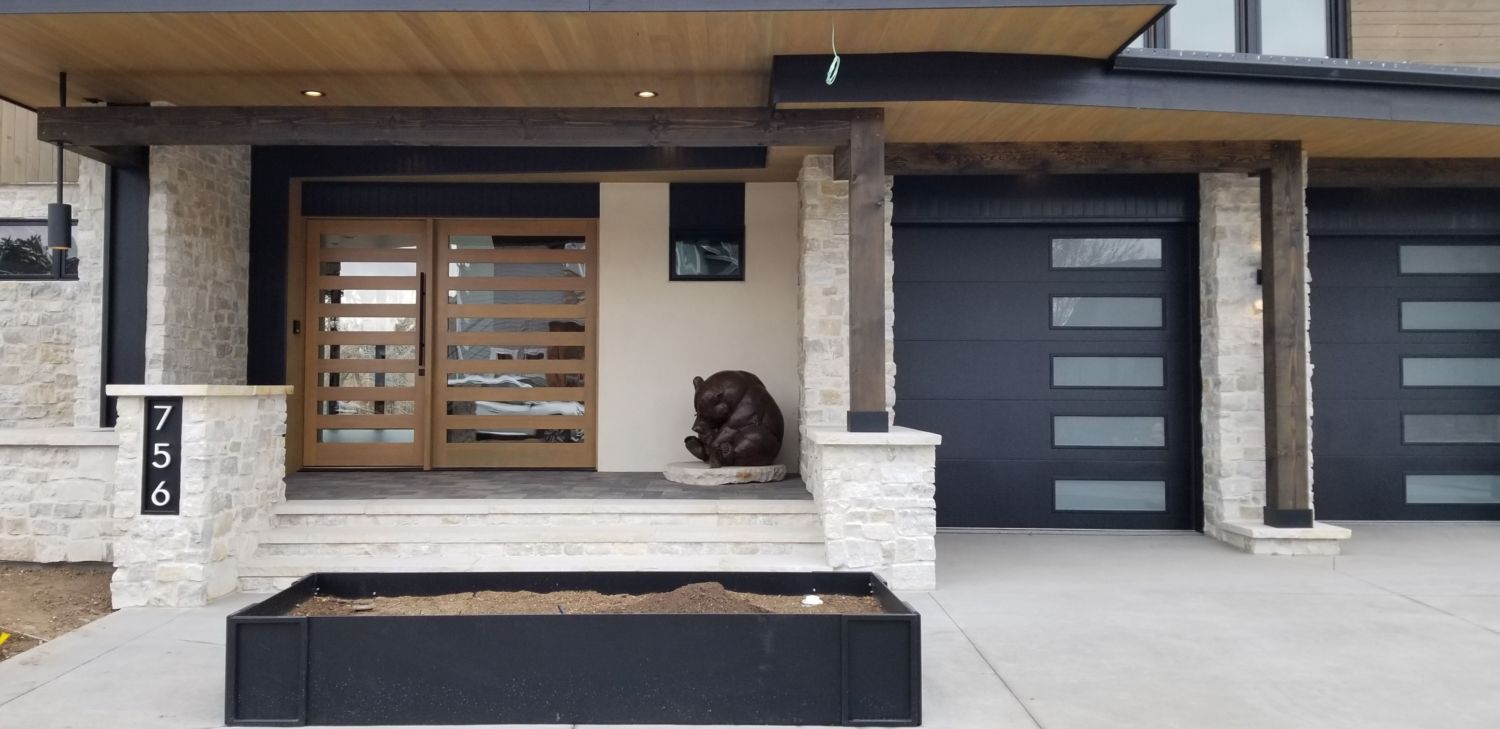
The modern front door and garage doors reflect the home’s soft-contemporary design. Read more about this design style in Part 5 of the series.
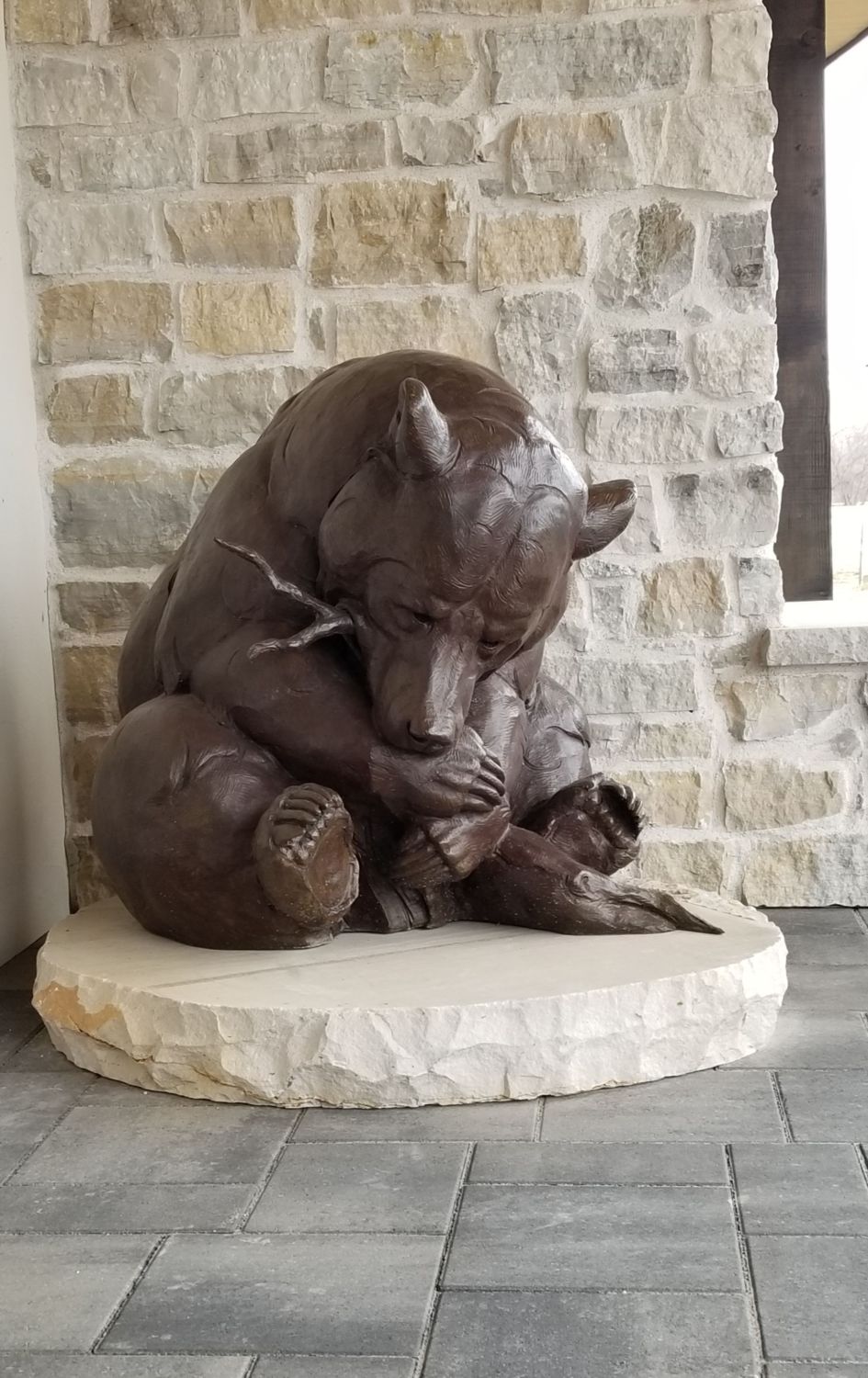
In Part 6, we showed the nail-biting installation of a massive bronze bear sculpture on the second-floor terrace. The smaller bronze bear (above) is a companion piece near the front entry.
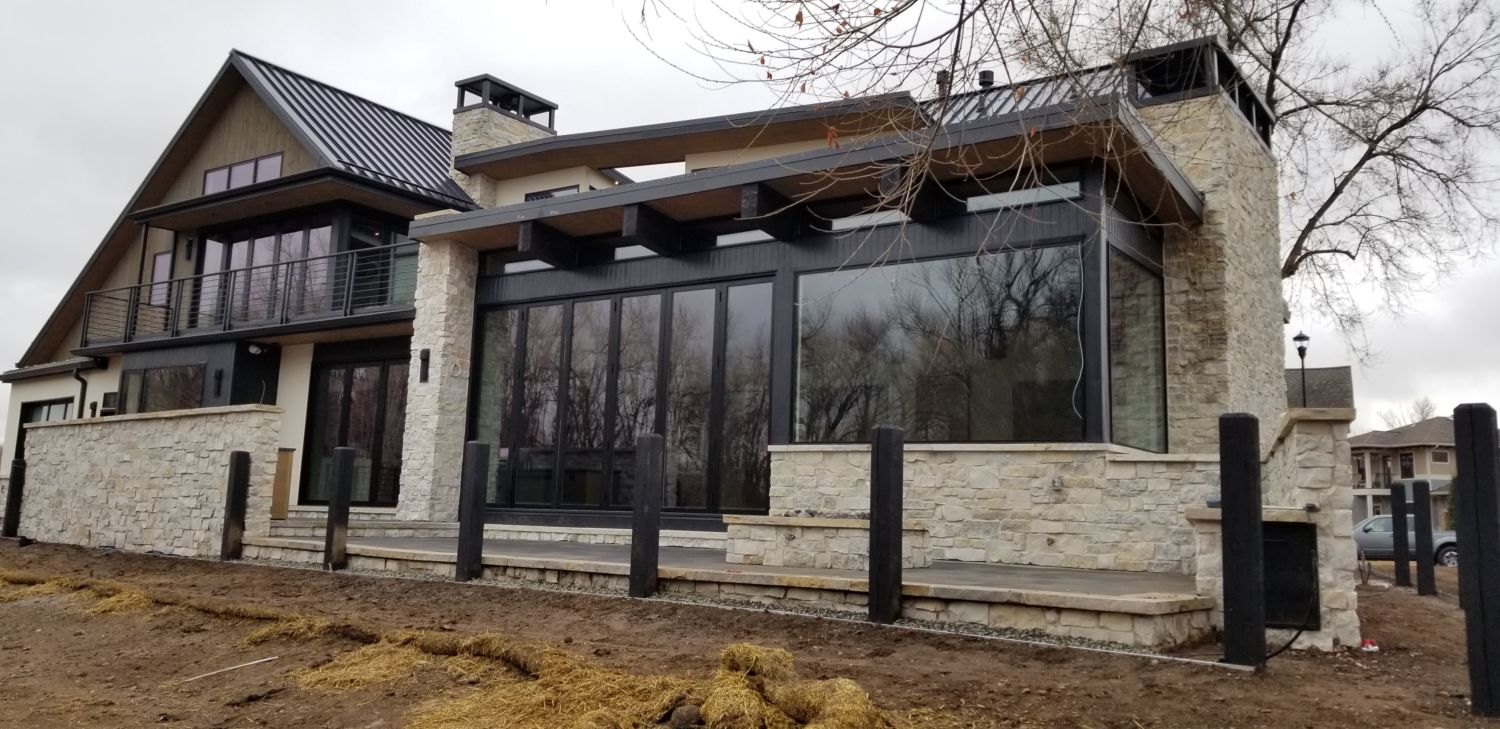
Hardscaping, like this low fence along the back patio, continues to be installed.
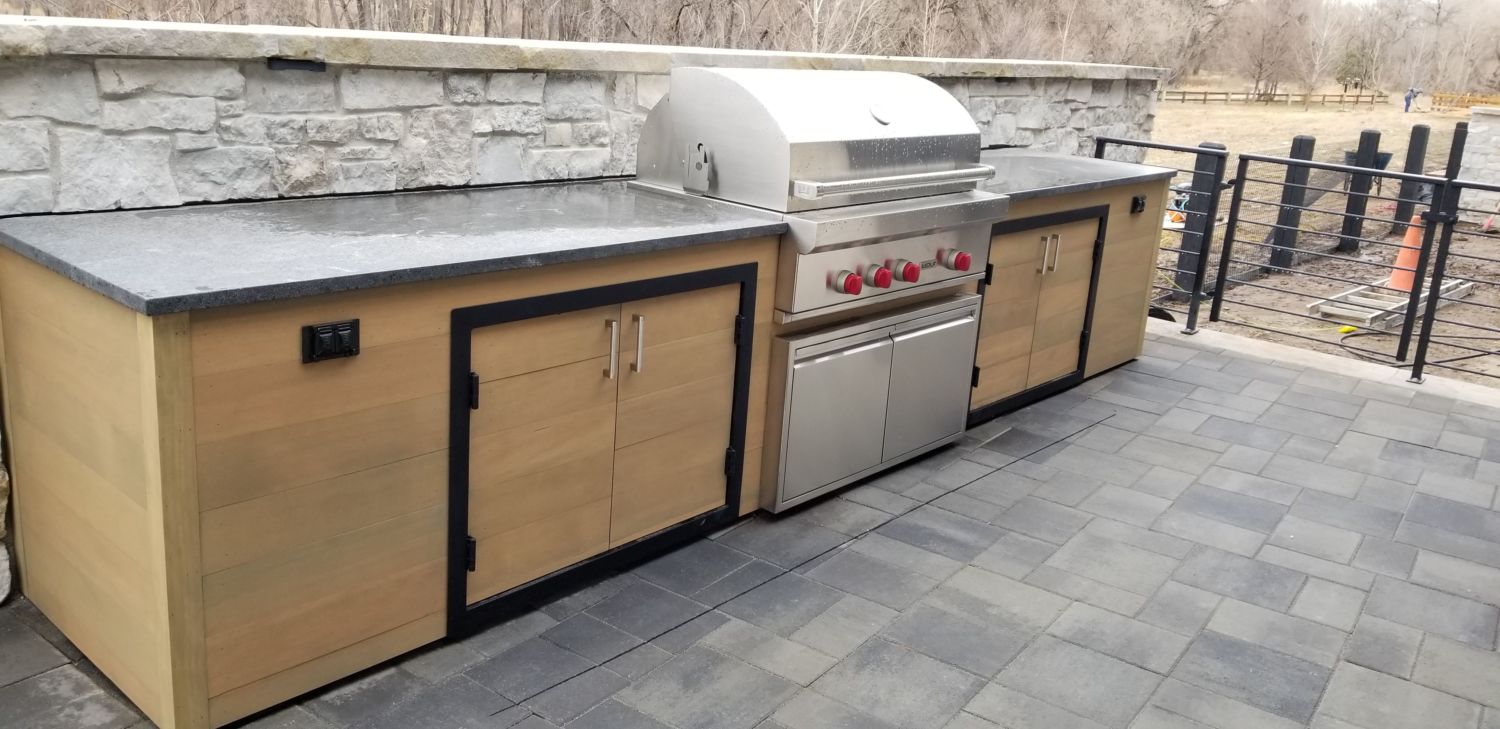
The outdoor grill is ready for summer barbeques …
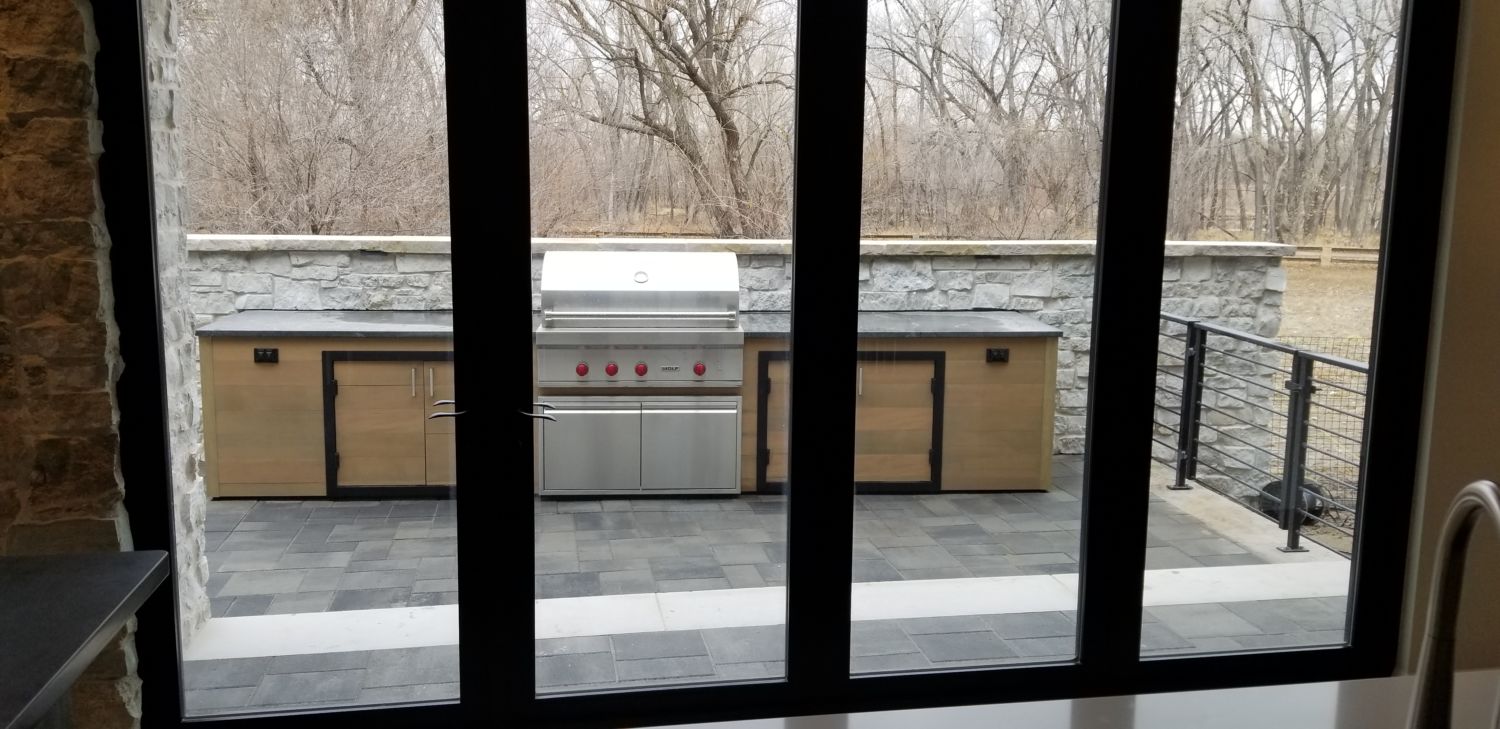
… and is conveniently located off the kitchen through a set of bifold doors.
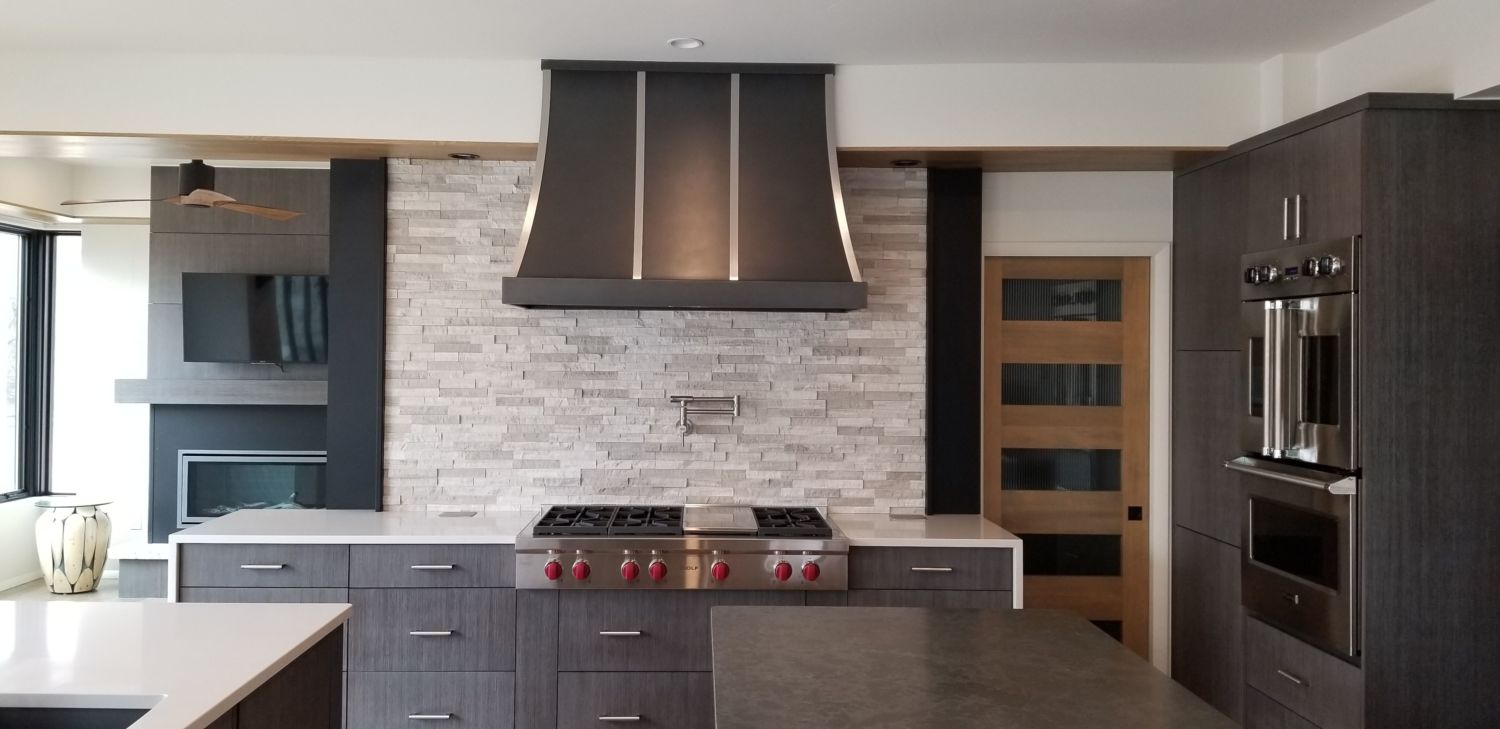
We can’t wait to show you the full kitchen, and adjacent sitting room with fireplace, in next month’s final reveal.
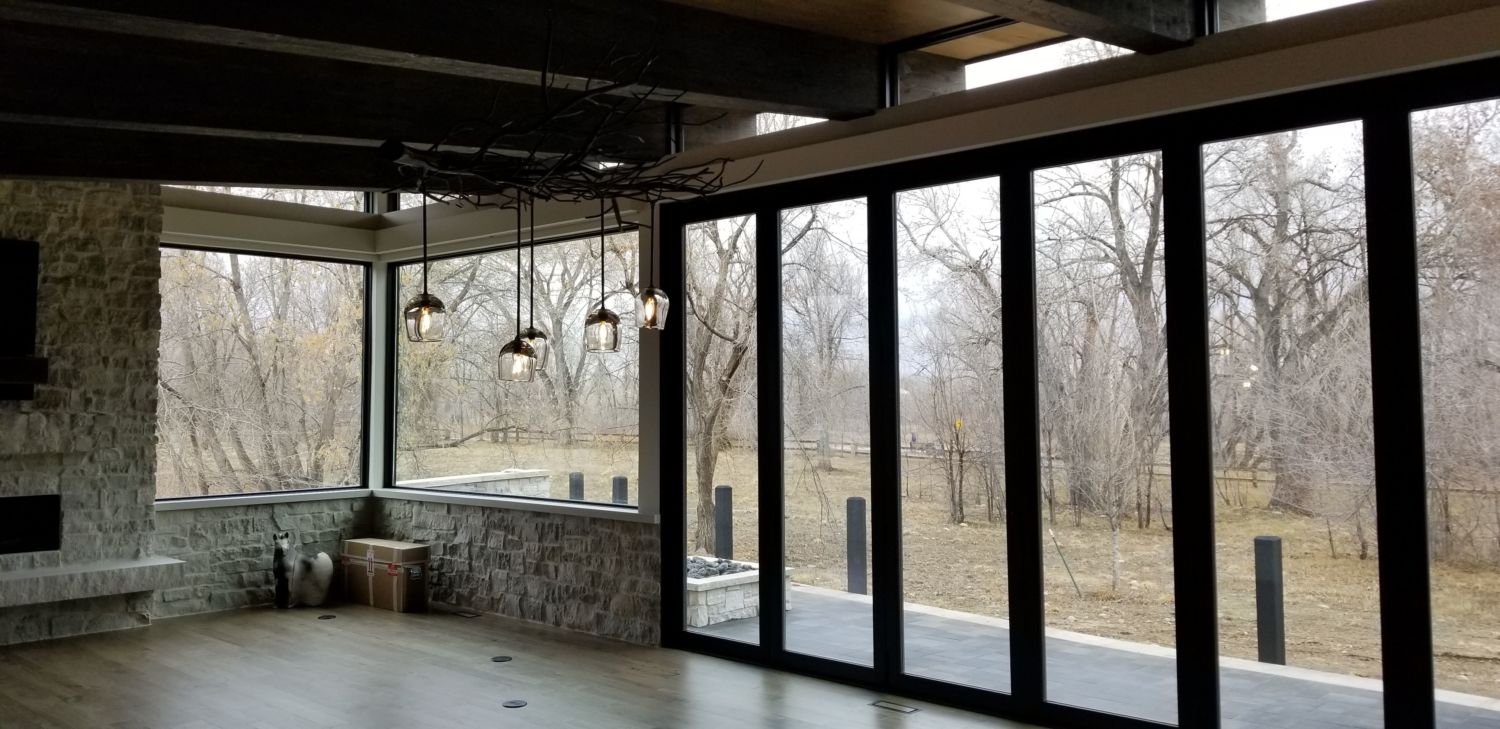
Another set of bifold doors in the great room brings the outdoors in.
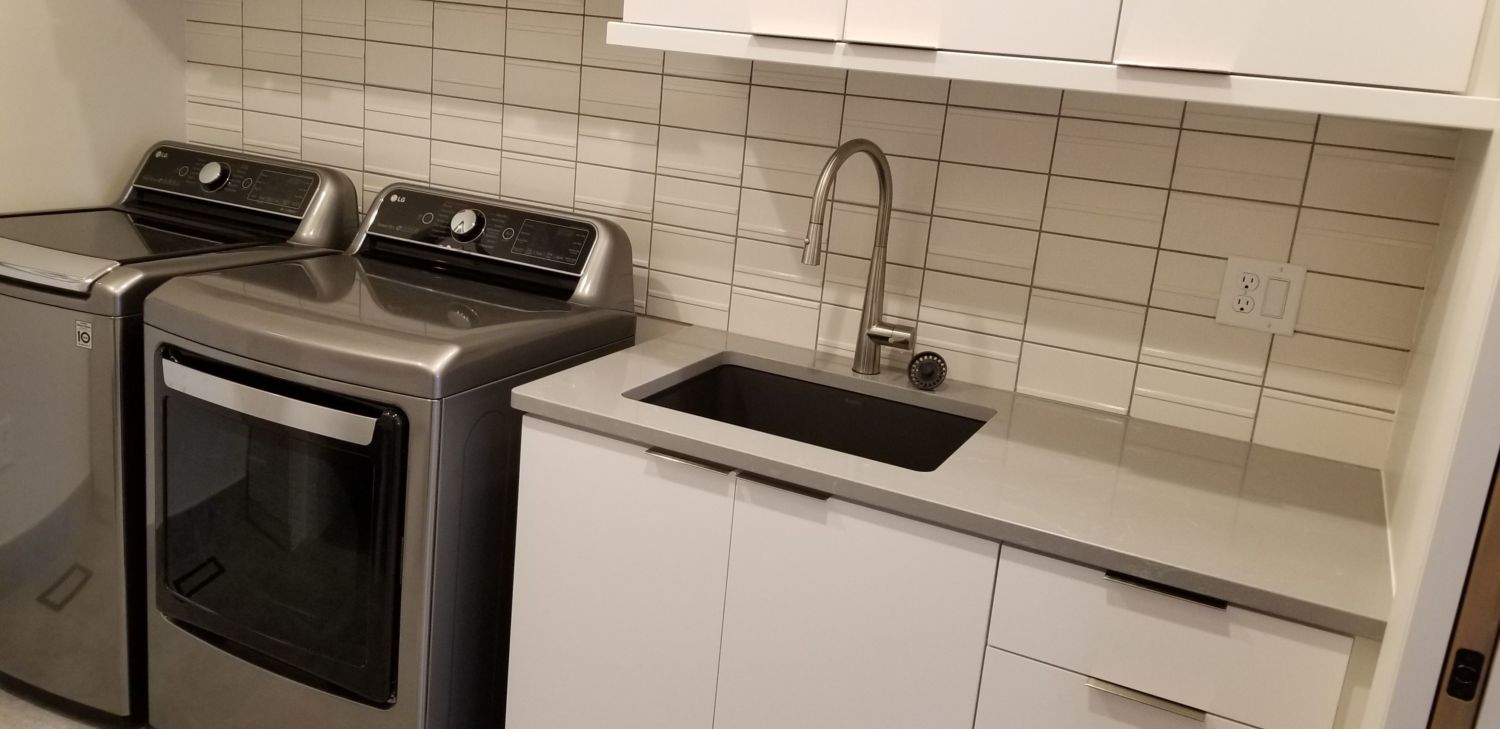
A peek into the main-floor laundry and mudroom shows the home’s modern aesthetic.
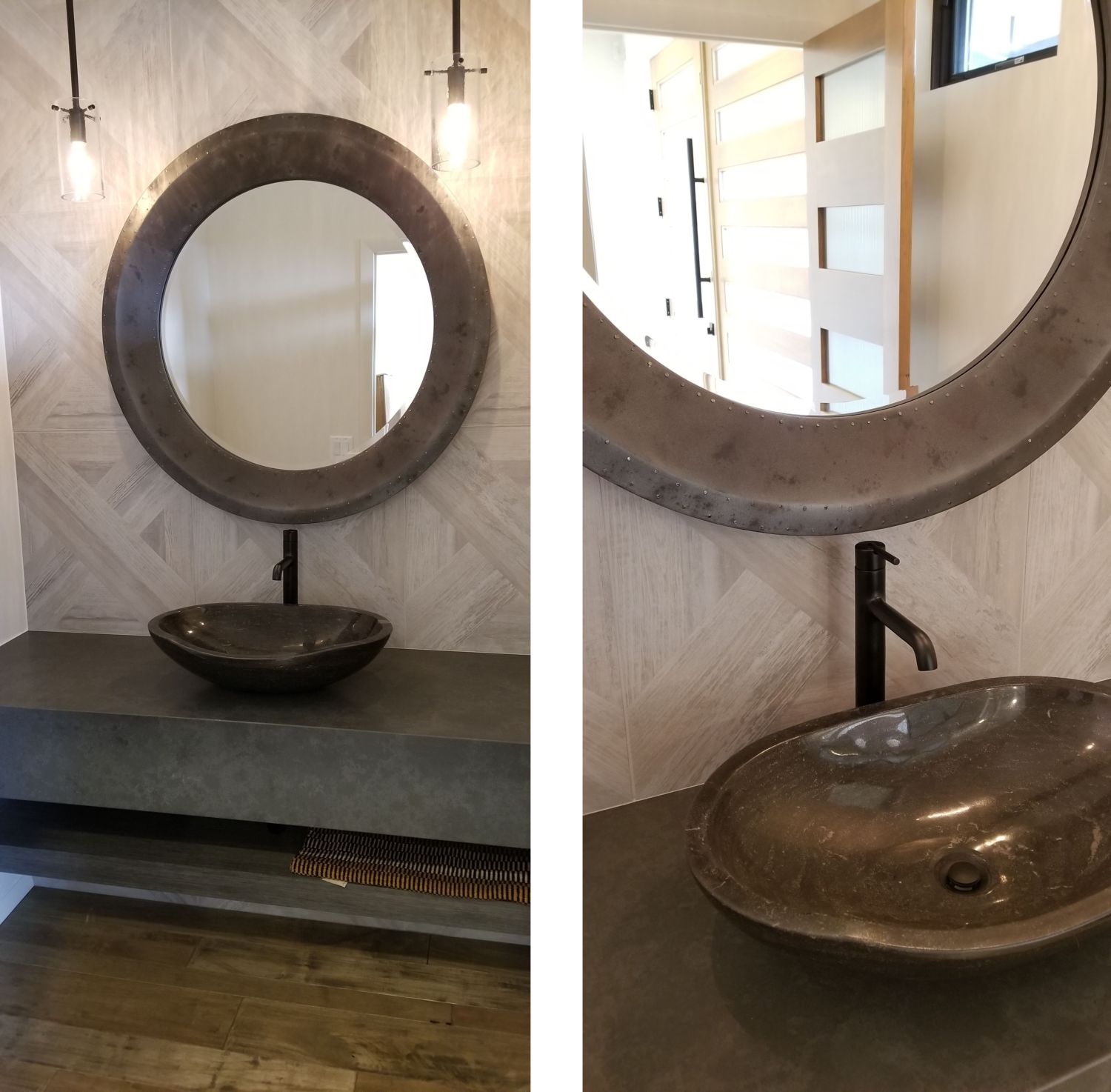
The organic shape of the powder bath basin demonstrates that soft-contemporary style.
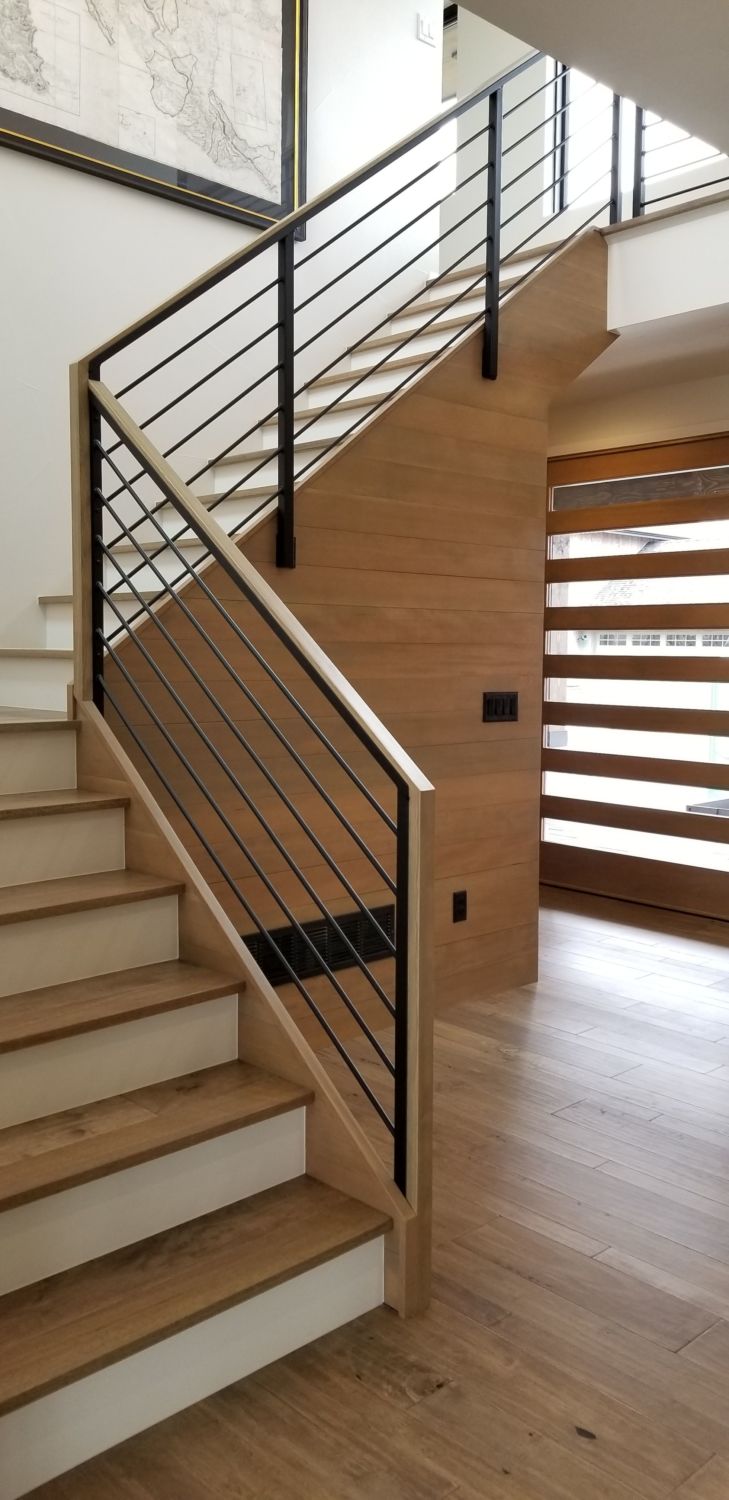
Natural light floods the front entry and stairs.
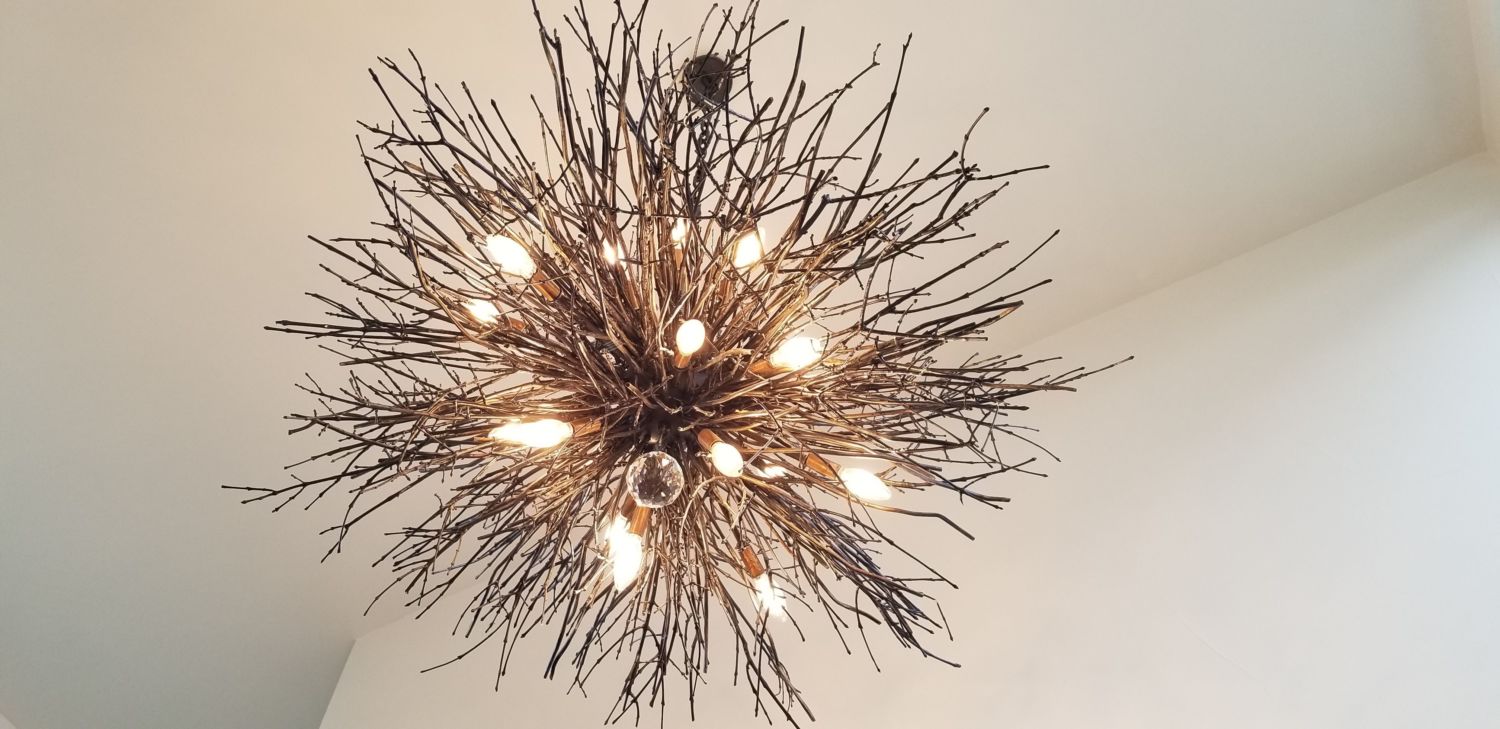
Above the stairs hangs this chandelier by IronGlass Lighting. Mike and Debbie picked out some stunning light fixtures, and we can’t wait to show you their tree branch and tumbleweed pendants in next month’s final reveal.
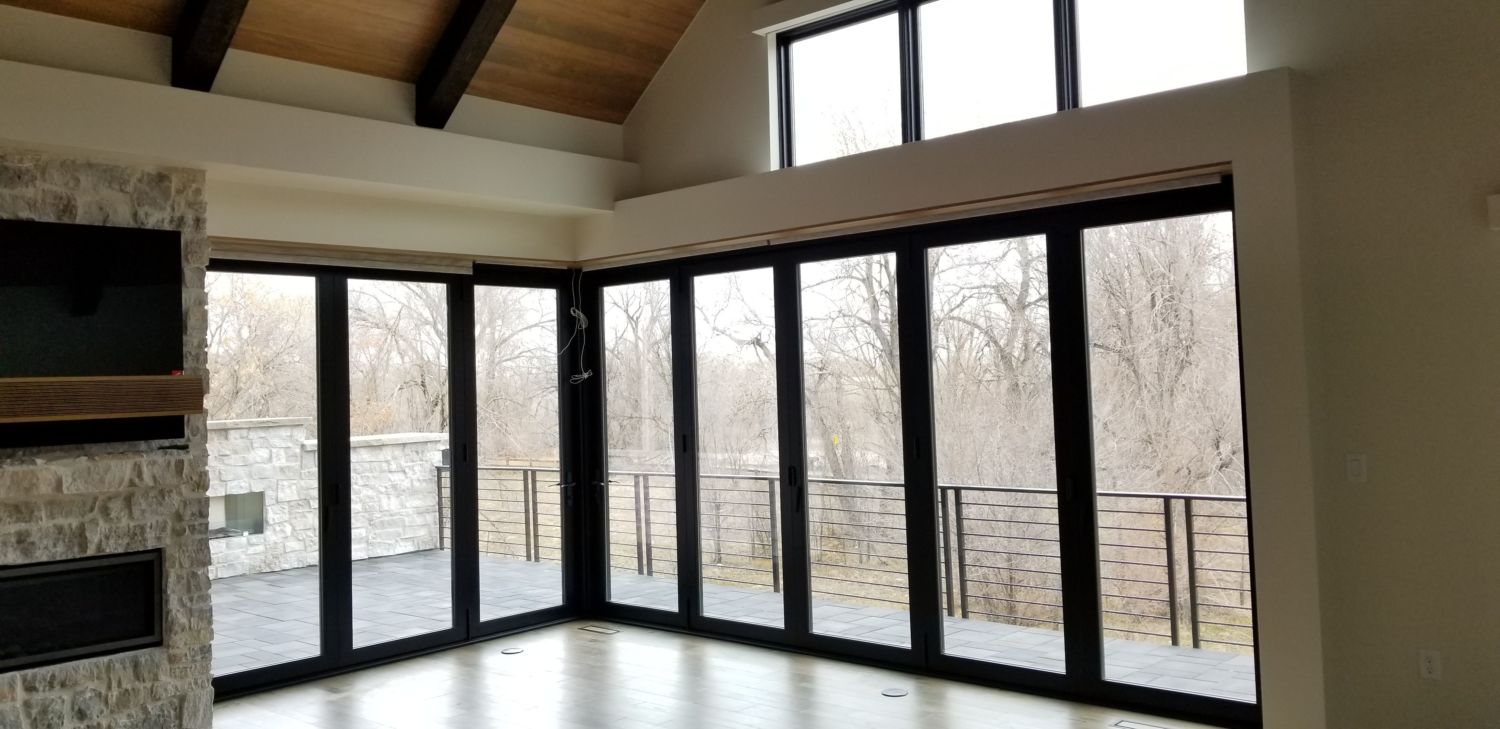
On the second floor, yet another wall of bifold doors captures views of the tree canopy and provides private access to the master bedroom terrace.
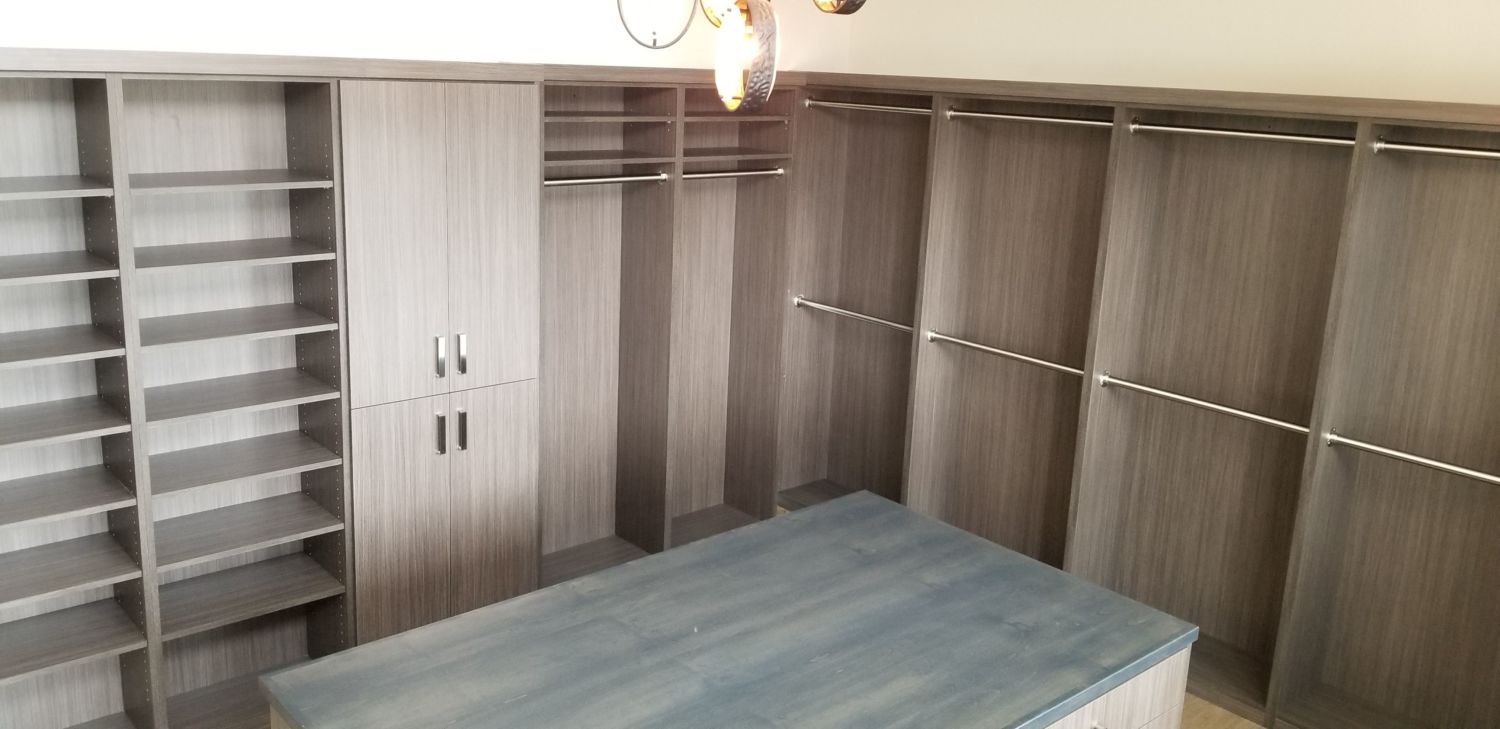
Even more natural light brightens the spacious master closet.
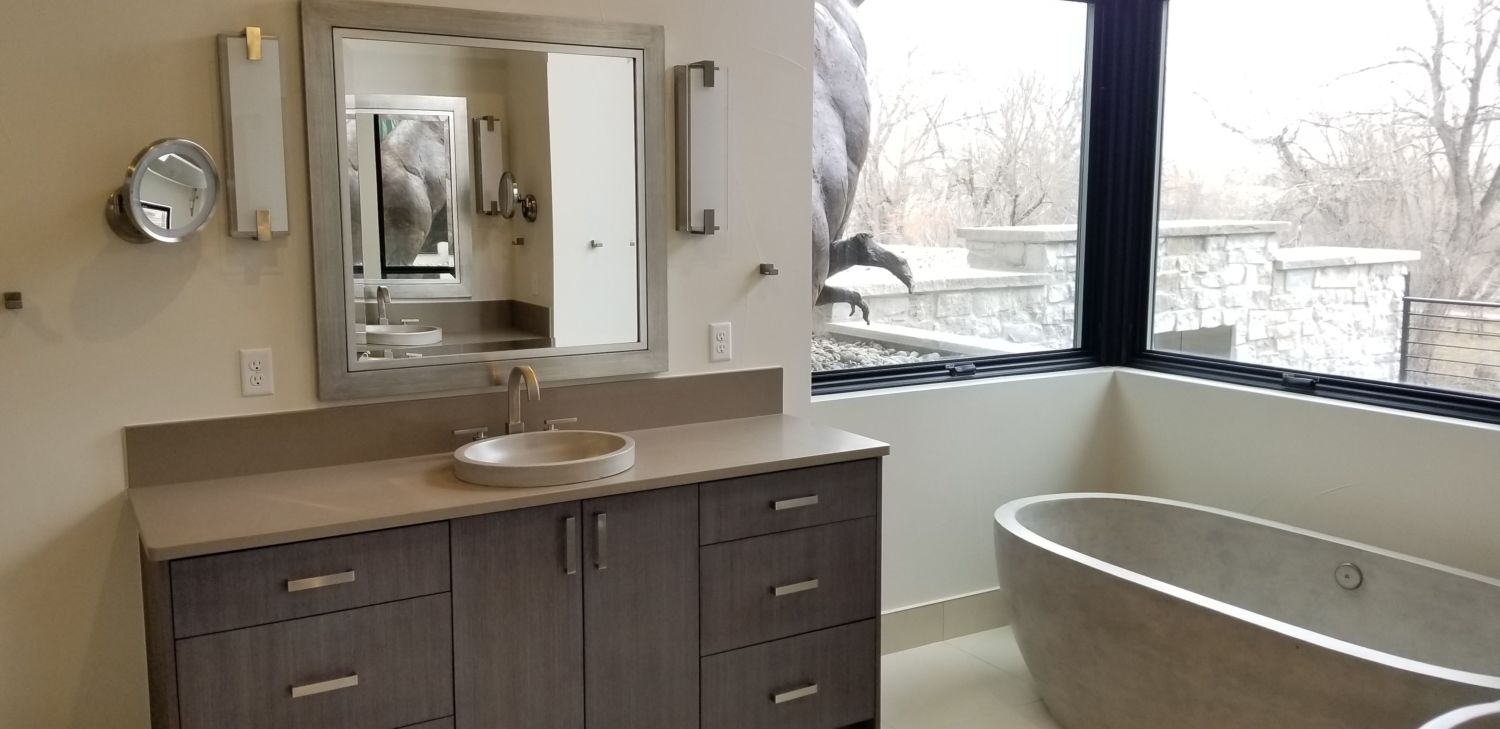
You can view the larger bear sculpture from several rooms on the second floor, including the master bathroom.

Q&A WITH THE PROJECT DEVELOPMENT MANAGER
In his role as project development manager for HighCraft Builders, Zach Larrick is responsible for guiding projects from concept to completion, ensuring a seamless transition from planning through construction to the final walk through. We sat down with Zach to talk about Mike and Debbie’s custom home.
What are your favorite things about this project?
“Working with Mike and Debbie was the best part. They were passionate about their custom home and knew what they wanted to accomplish. They were just fantastic. I think one of the coolest things about the design of their home is the back exterior, the rear aspect. The terrace captures views of the natural area, but it also retains privacy. It feels amazing back there.”
What were the biggest challenges, and HighCraft’s solutions, during this build?
“Building during the pandemic came with a unique set of challenges. The permitting process with the City of Fort Collins required new virtual review methods, and a lot more coordination, to keep everyone safe and the project on track. I couldn’t sit down face-to-face with the different departments [like I had in the past] so they could review and approve the plans – a mandatory step that allows us to start building. That all had to happen virtually. And during construction, our team had to follow new safety protocols for virtual and in-person inspections. Being able to quickly adapt, to be flexible, was key.
Like I said before, the clients were just fantastic. At different stages of the planning and building process, they had to make critical decisions through Zoom meetings and phone calls. Mike and Debbie were a unified team all the way through it. They were just amazing. The City and our trade partners made it happen, too. There was a lot of trust between all of us.”
How important is the planning phase for a project like this?
“It’s critical to take the time to properly plan. That goes for larger projects like Mike and Debbie’s custom home, and for smaller remodels, too. I always tell clients: ‘It costs a lot less to move a wall on paper than in real life.’ A good plan allows us to create a realistic and efficient production schedule so the project flows, start to finish, without sudden stops and starts. Good planning allows us to provide a fixed price, and guarantee a completion date, for each project.
At HighCraft, everything is planned out to the nth degree on the front end so there are no surprises – even during a pandemic. Especially during a pandemic. Having one team that can do everything for a client, a full-service team located under one roof and dedicated to thorough planning, that’s the beauty of HighCraft’s design-build approach.”
Stay tuned to this blog series for next month’s FINAL REVEAL. We can’t wait!
Whether you build new construction, or remodel what you have, HighCraft’s experienced design-build team is here to help with your project, large or small. Contact HighCraft with questions or to schedule a free consultation.

