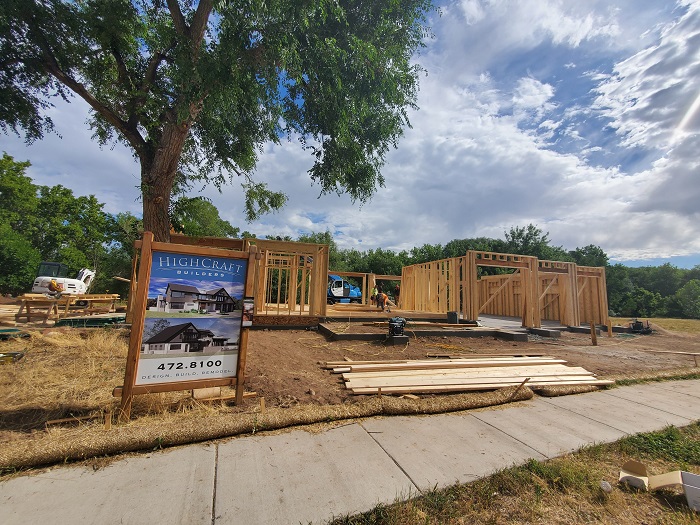
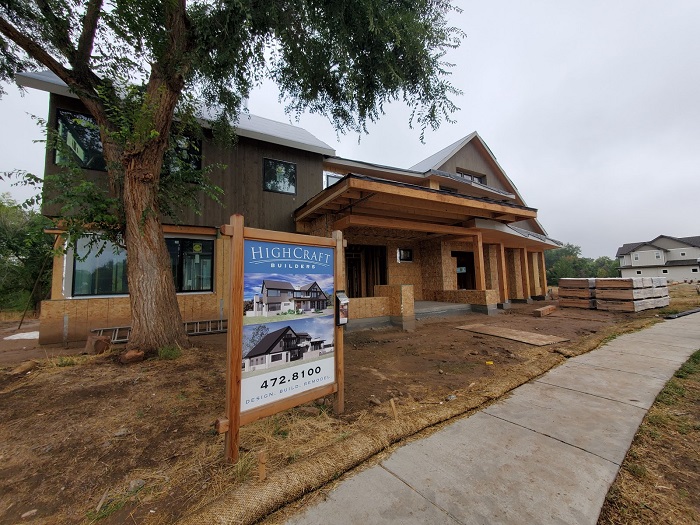
HighCraft’s design-build construction crew continues to make great progress on Mike and Debbie’s custom home in Fort Collins (see the slider above). Check out Part 1 and Part 2 of this blog series for the project backstory. Today, we share more photos from the jobsite and discover which living spaces excite Mike and Debbie the most.
EXTERIOR PROGRESS
The framing is finished, the roof and weather barrier are on, and the exterior tongue-and-groove ghostwood siding has been installed on the second floor.
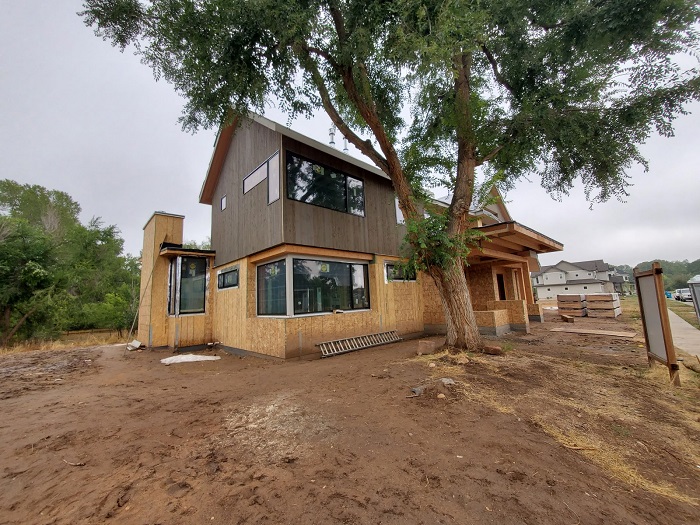
Nearly all windows have been installed as well.
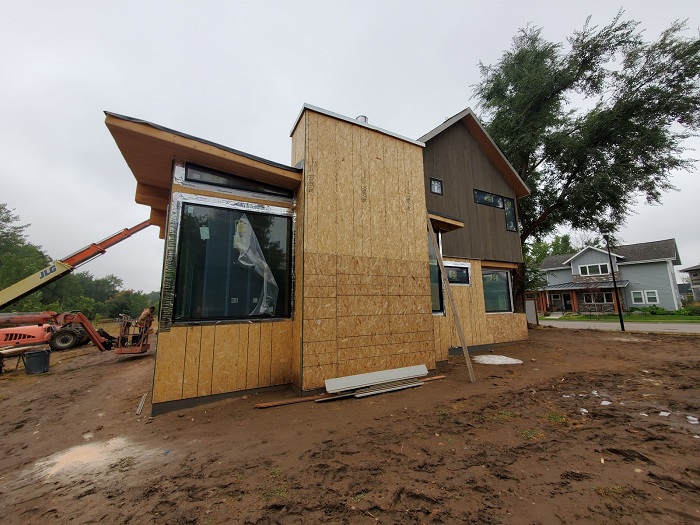
The rest of the siding will be a combination of stone, stucco and metal.
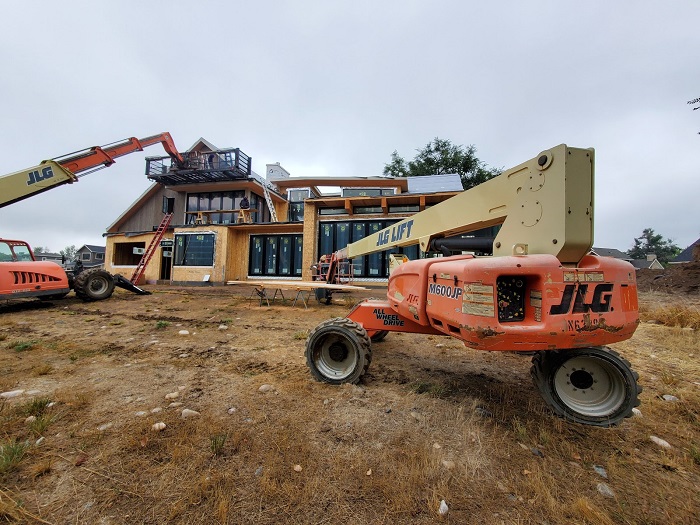
Our crew used two telescopic forklifts for the window and siding installation.
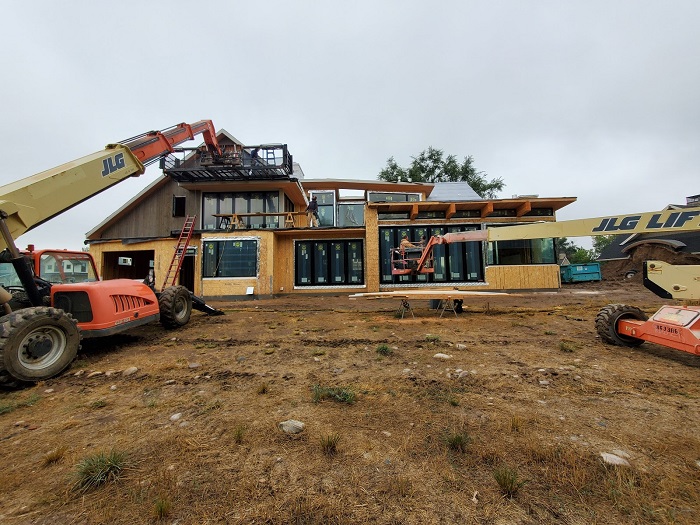
The walls of windows and bifold doors will flood the home with natural light, and provide views of the wooded river corridor.
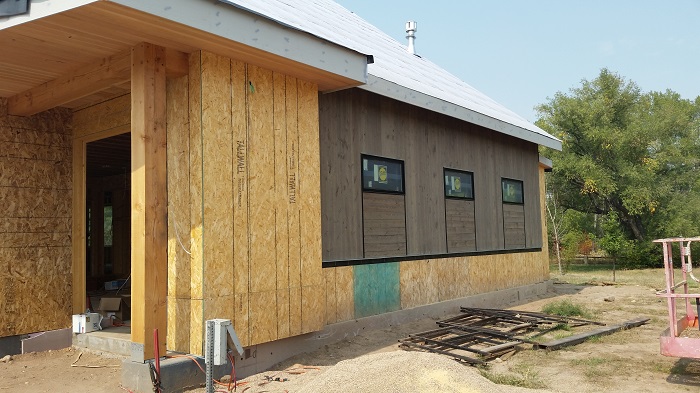
The black window trim and modern siding details reflect Mike and Debbie’s soft-contemporary design style.
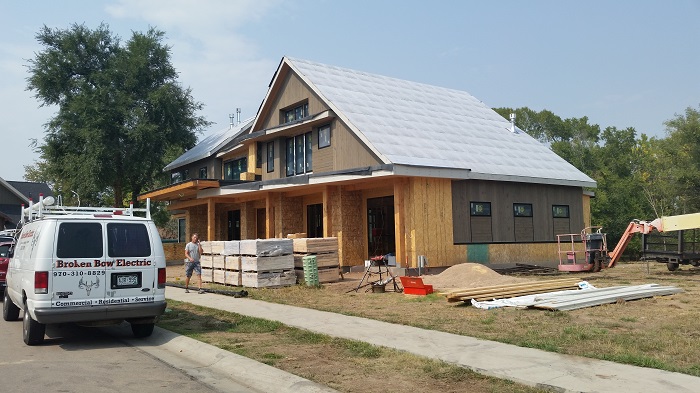
NEXT UP: installation of the black metal roof, garage doors, and remainder of the siding.
INTERIOR PROGRESS
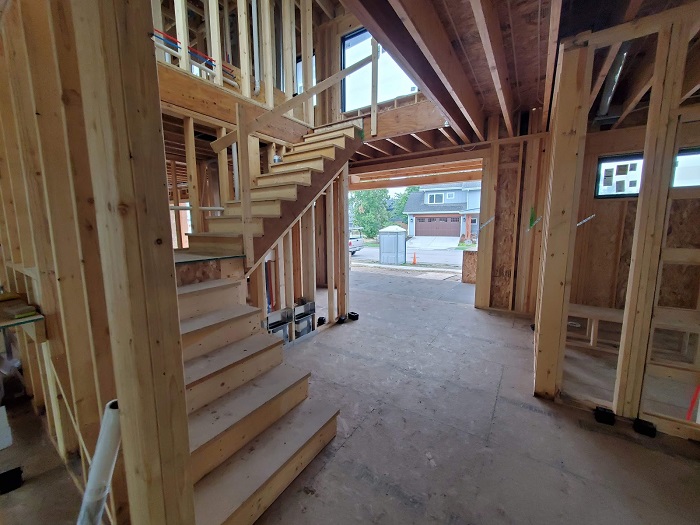
Two large eight-light slab doors will make a statement in the front entry.
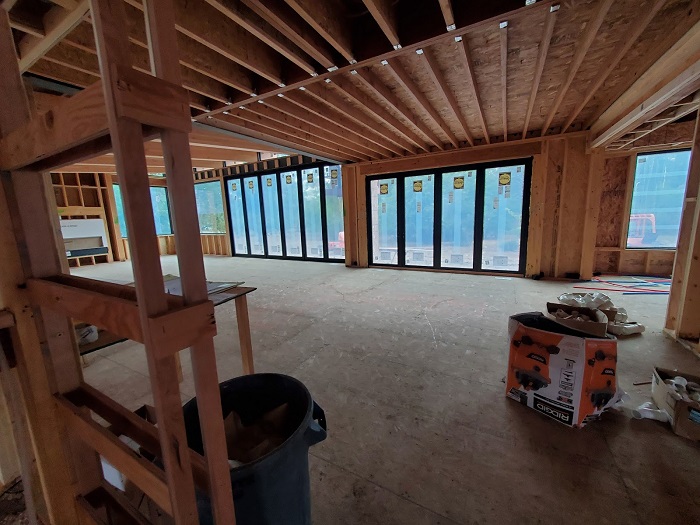
The windows and doors create a visual impact in the main floor’s open-concept layout.
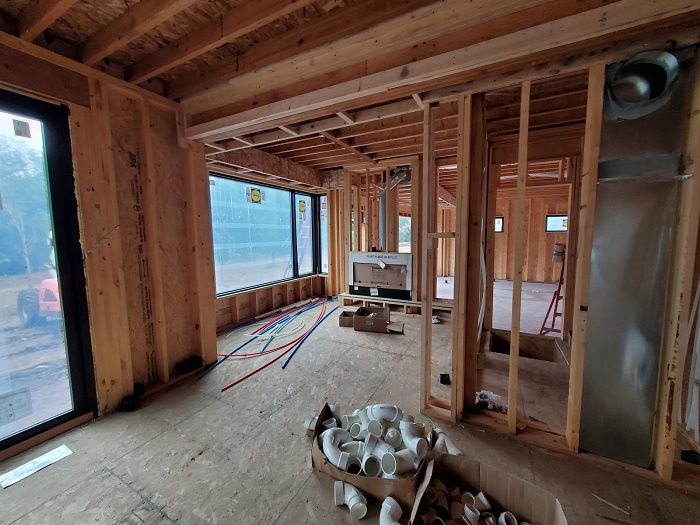
Plumbing, electrical, and HVAC rough-ins are nearly complete.
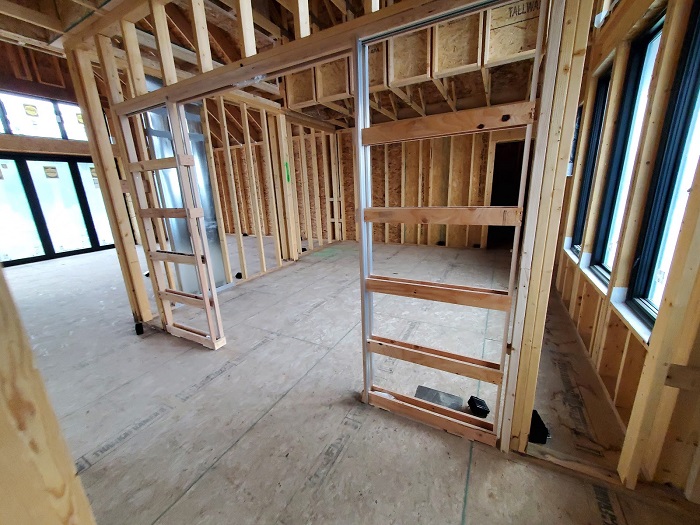
Upstairs, Mike and Debbie’s walk-in closet is light, bright and spacious.
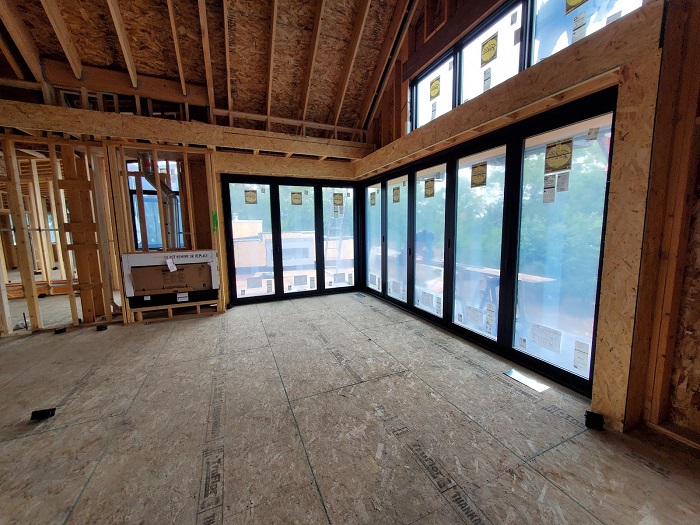
Bifold doors in the adjacent master bedroom will lead to the rooftop terrace.
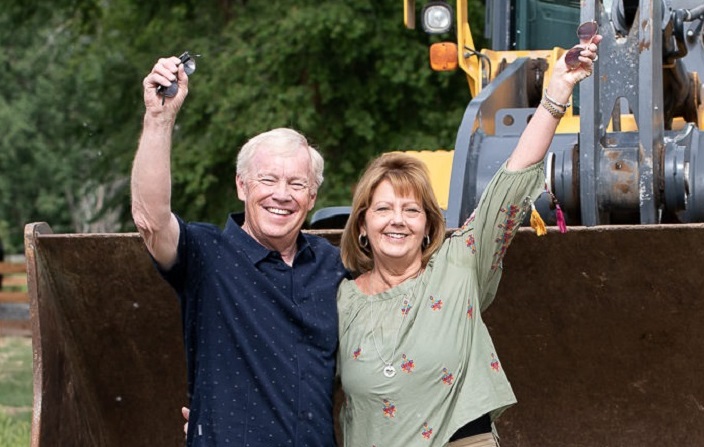
LIVING SPACES THAT EXCITE MIKE AND DEBBIE THE MOST
“The garages!” Mike says without hesitation. As we mentioned in Part 2, Mike owned and operated two automotive dealership groups in New Mexico for more than thirty years, and he has a lifelong passion for cars.
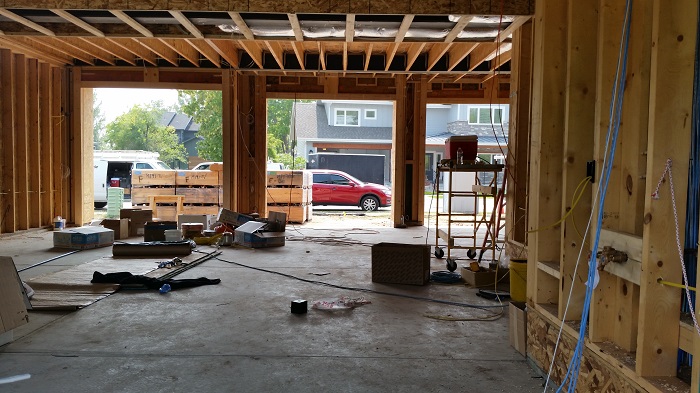
He’s excited about the deep garage bays, the anticipated epoxy floor coating …
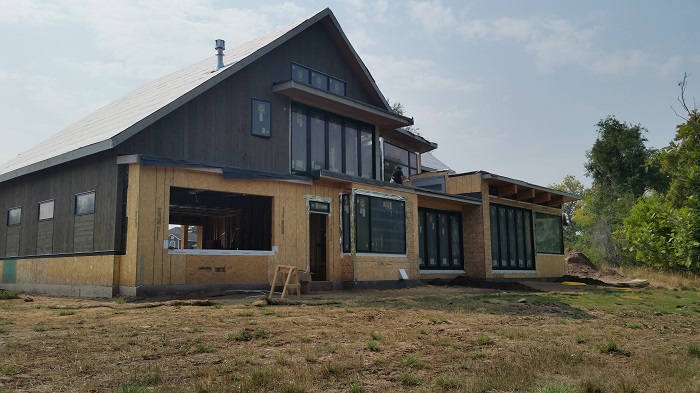
… and a future glass-paneled half garage door “window” with a view of the trees and the river (see opening above).
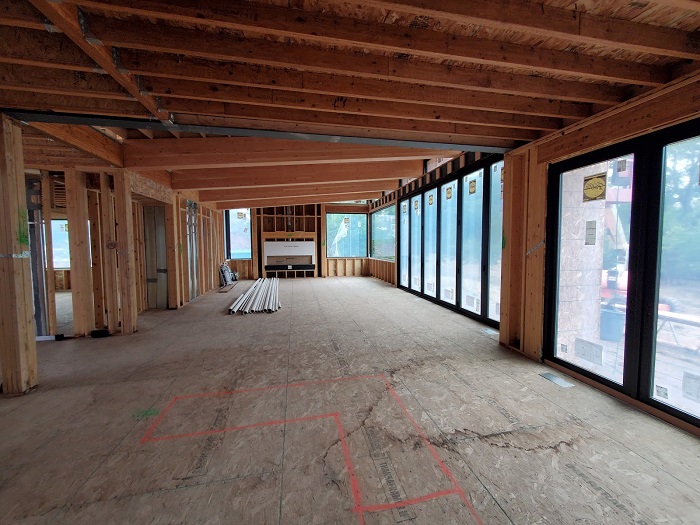
“I’m really excited about the kitchen,” says Debbie. The orange outline on the floor (above) shows the location of her future island. “I’m not a huge cook, but I always like to have a nice kitchen. I like how the kitchen lays out, the appliances we picked, the tile choices, the openness to the dining and living area.”
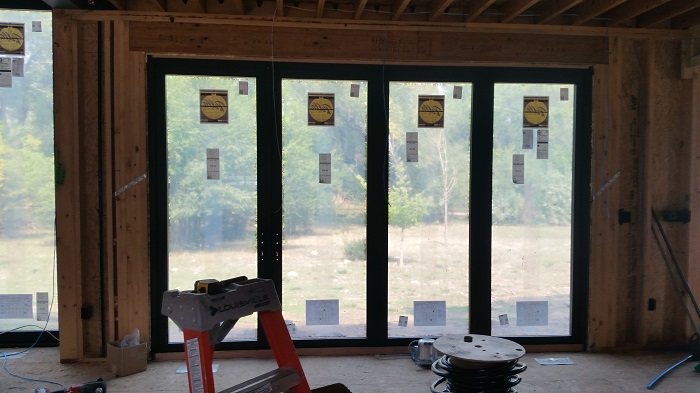
“And the kitchen looks straight out to open space,” says Mike.
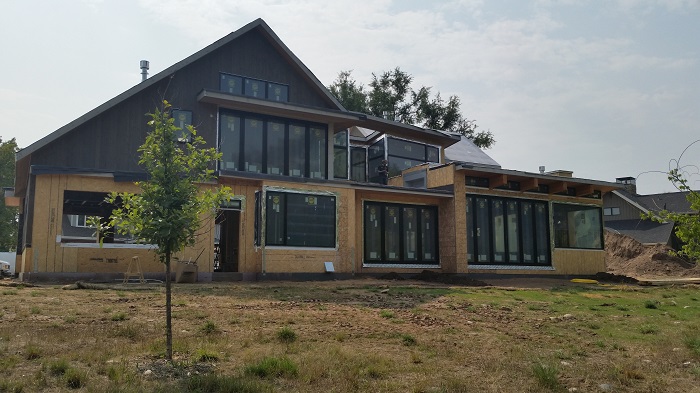
The rooftop terrace is expected to be a favorite space as well. “I think we’ll enjoy a lot of evenings and early mornings out there,” says Debbie of the private outdoor living space off their bedroom.
Both Mike and Debbie are excited about their new neighborhood, too. “Part of our decision to buy and build here,” Mike says, “is because we love the neighborhood. The neighbors have been super gracious. Several came over during the groundbreaking to welcome us to the neighborhood. It’s a smaller, tightknit community within the larger Fort Collins community. Our neighbors make us feel at home.”
~~~
Stay tuned to this monthly blog series as we follow the home’s transformation and hear more from the homeowners, interior designer and project manager throughout the process.
Whether you build new construction, or remodel what you have, HighCraft’s experienced design-build team is here to help with your project, large or small. Contact HighCraft with questions or to schedule a free consultation.

