
In Part 1 of this series, we introduced you to homeowners Chris and Stefanie, and their Fort Collins bungalow built in 1920. In today’s post, we reveal the home’s place in local history, share a few remodeling progress photos, and talk about where and how our clients lived during their whole-house renovation.
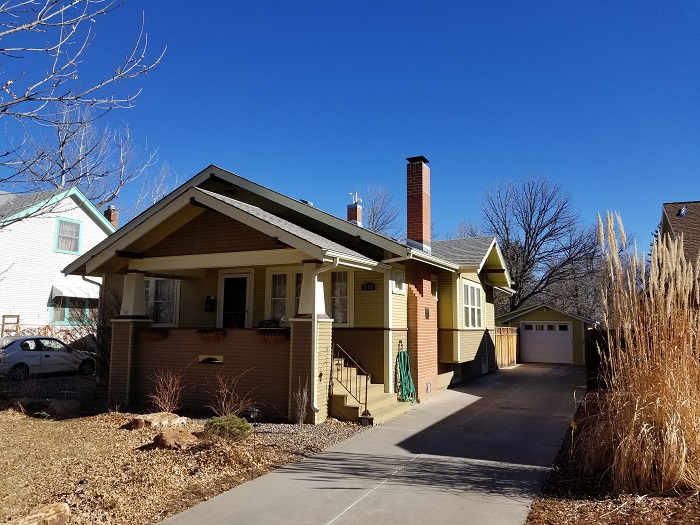
THE HOME’S HISTORY
A veteran of the U.S. Marine Corps, Chris is a former Recon Marine who scuba-dived and jumped out of airplanes to collect intelligence. Once he and Stefanie bought their place in Old Town, Chris began an info-gathering mission of a different sort – this time diving into newspaper clippings and museum archives to uncover the history of their 100-year-old home.
“I love having an old house … because it has history. And we’re keepers of its history,” says Stefanie. Larimer County property records indicate the home was built in 1923, “But then Chris found this newspaper article that showed it was built the summer of 1920,” Stefanie says.

The Fort Collins Courier article “Carpentry Class to Build Sure Nuf House” from June 18, 1920, was a goldmine of information. Chris and Stefanie learned that their home was built as part of a vocational carpentry class at Colorado Agricultural College, now Colorado State University.
“I feel like we’re really lucky to find so much history on the house. Not every house has a newspaper article written about it,” says Stefanie.
“We know we’re only the third owners,” Chris explains.
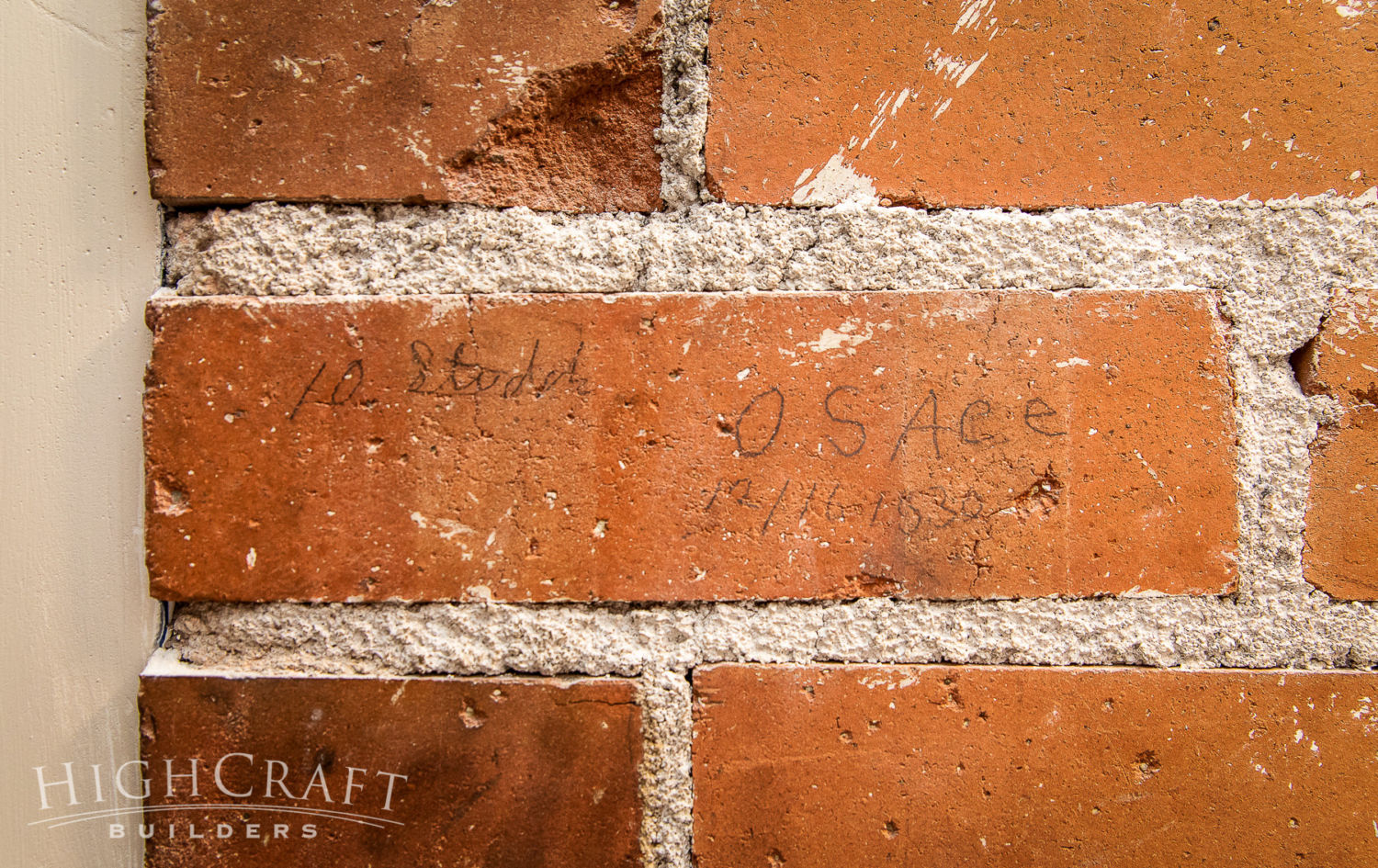
“HighCraft exposed a pencil marking on a brick in the basement where the old owner wrote his name and a date,” he adds, pleased with the find. “O.S. Ace from 1930. It was really touching.”
Orlando S. Ace, the original owner, was born in Pennsylvania during the Civil War. He was in his late 50s when he and wife Nancy bought the bungalow in the 1920s.
Chris and Stefanie are confident that O.S. Ace dug the basement after the home was first built, most likely when he signed the brick in 1930. “Knee walls were a common thing to do in a basement in the 1930s and 1940s,” Chris says, pointing out the tell-tale walls in his home that help date the excavation.
Chris and Stefanie learned that a man named Don, a beloved middle-school shop teacher, was the second owner of the home after the Aces. Don had built the kitchen cabinets himself and they had lasted for decades.
“There’s a long history of craftsmen living in this house,” says Chris. “We got that sense as soon as we bought it. It’s a good, solid house.”
“That was definitely part of our decision to hire HighCraft,” Stefanie adds. “We knew that HighCraft would take care of the house.”
A FEW PROGRESS PHOTOS
Chris and Stefanie wanted to modernize their home yet preserve its original charm.
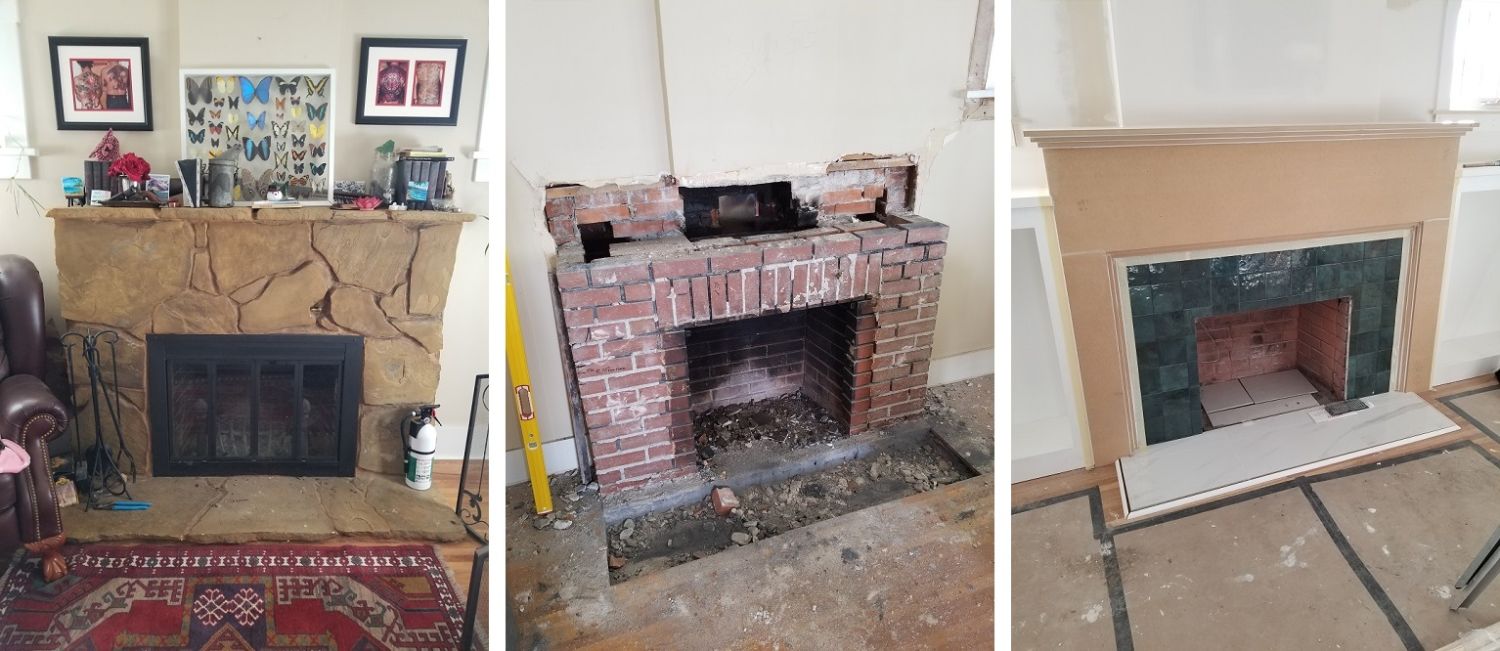
The before photo (left) shows a stone fireplace surround that was added at some point over the years. After removing the stone veneer, we repaired the original brick fireplace and chimney (middle), and began work on a new fireplace surround (right, in progress).
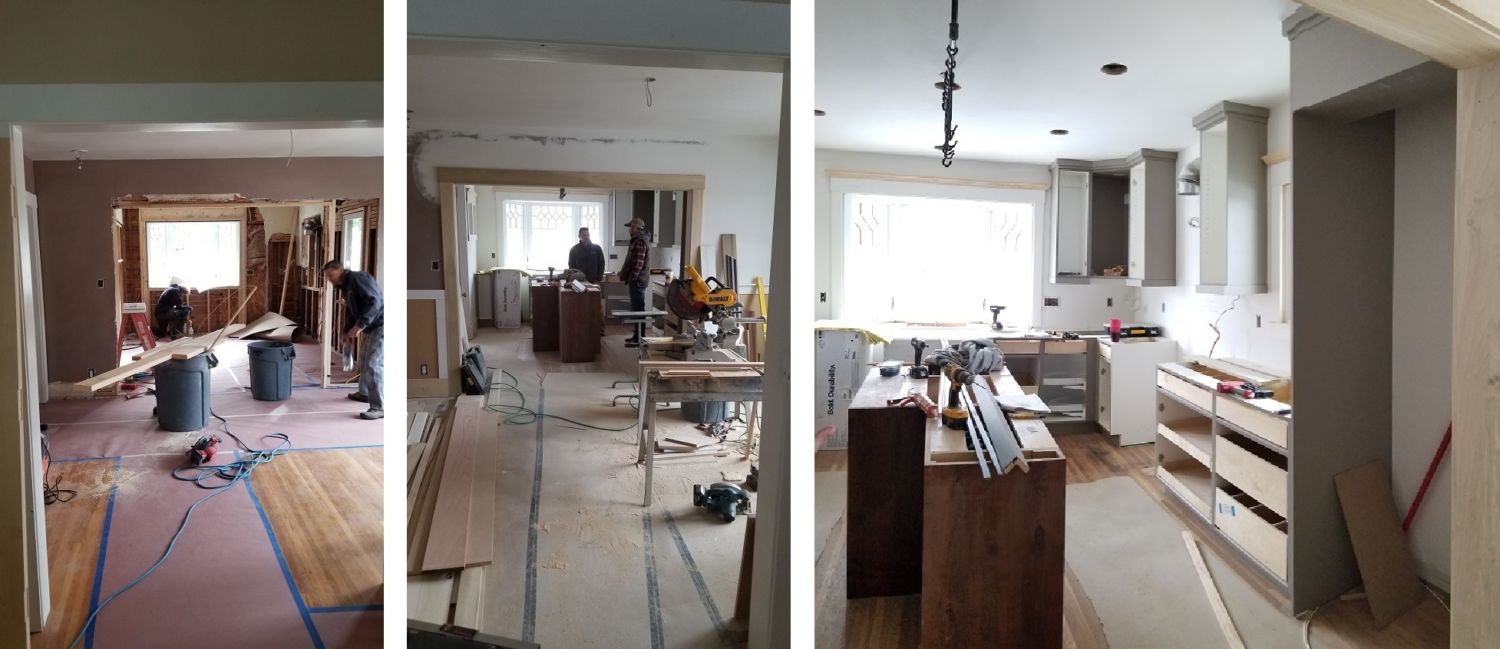
Our team gutted the kitchen, framed and trimmed a case opening, and installed a large bay window to flood the room with natural light. The new cabinetry adds storage and supports a more functional layout.
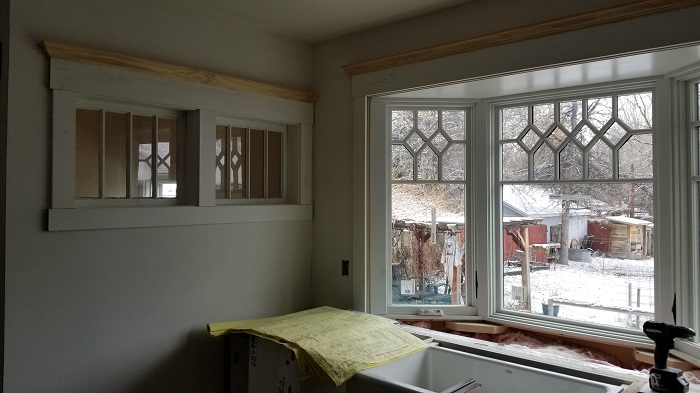
We also preserved two of the original single-pane windows, framing them into the shared wall between the kitchen and basement stairwell.
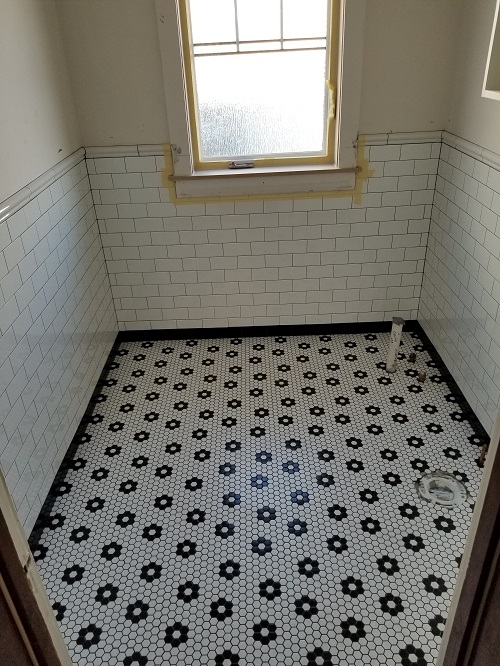
And in the main bathroom, we replaced the window, updated the plumbing and installed new tile.
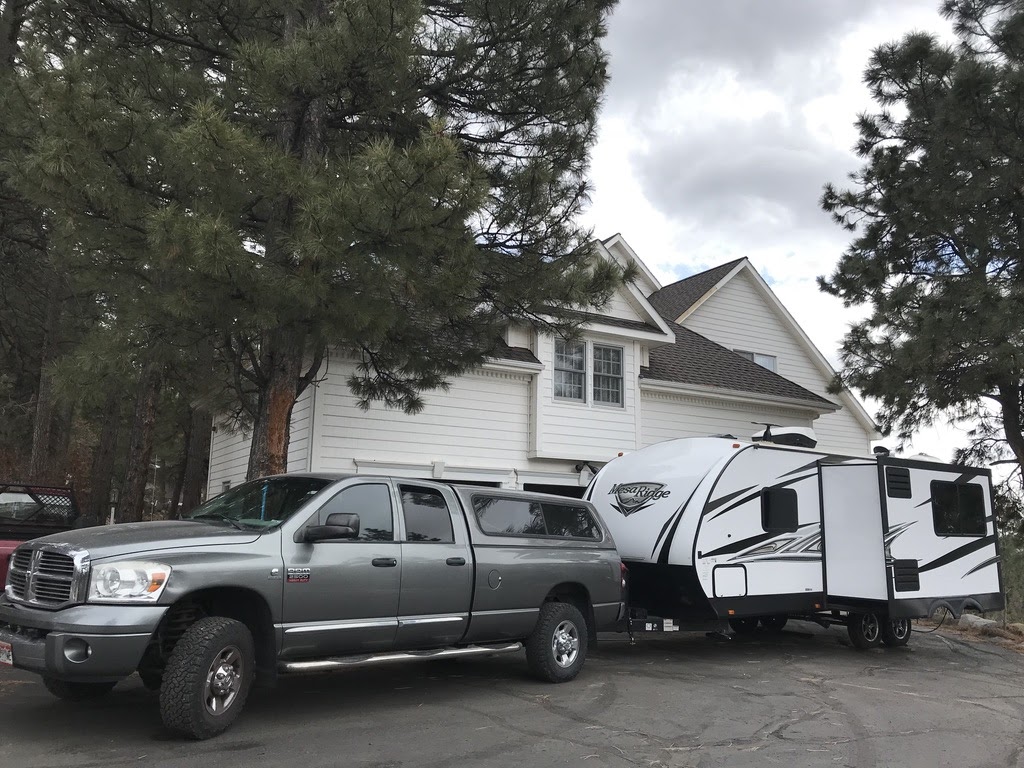
LIVING ON THE ROAD
Chris, Stefanie, their two dogs and one cat lived in a 27-foot travel trailer during their remodel. “We did a six-month RV trip,” says Stefanie. They first headed south to spend time with family in Albuquerque, and then slowly made their way southwest to Yuma, Arizona.

To stay on top of their remodeling project during the road trip, they used HighCraft’s online project management portal. They also received personal updates from their HighCraft interior designer and project manager who were assigned to the remodel.
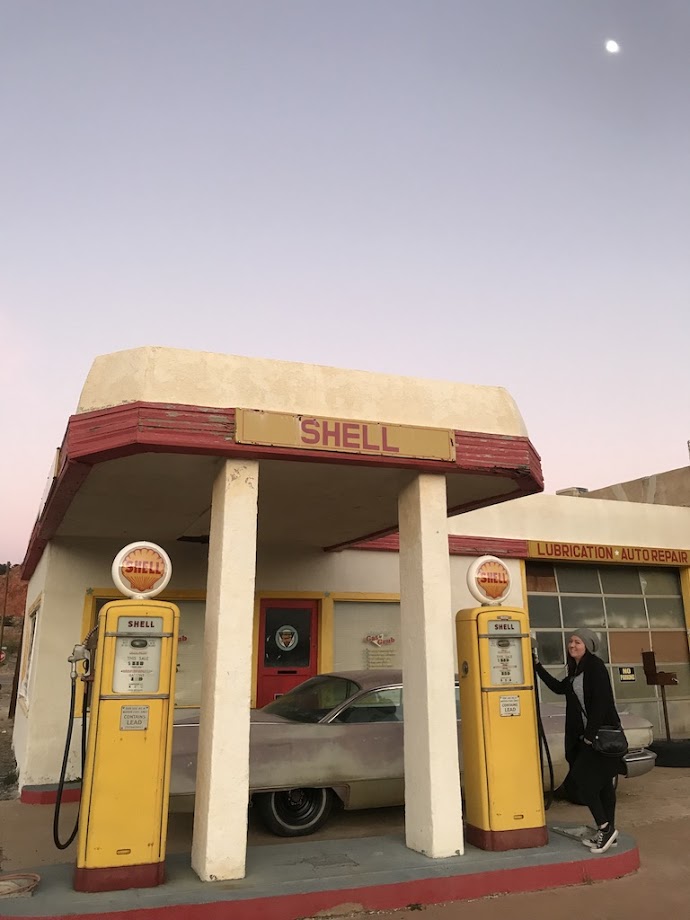
“We’re the kind of people who trust professionals to do their job,” she says. “We didn’t need to interfere. That speaks to the amount of trust we had in HighCraft. We wouldn’t have felt comfortable with just any company. We felt comfortable leaving town because we knew HighCraft would do the job the right way. They would think of the house first. We knew we were in capable hands.”
~~~
UP NEXT: the third and final post in this blog series will feature a virtual tour of the finished home, a video interview of Chris and Stefanie, and a before-and-after gallery of the transformation. Stay tuned!
Whether you build new construction, or remodel what you have, HighCraft’s experienced design-build team is here to help with your project, large or small. Contact HighCraft with questions or to schedule a free consultation.

