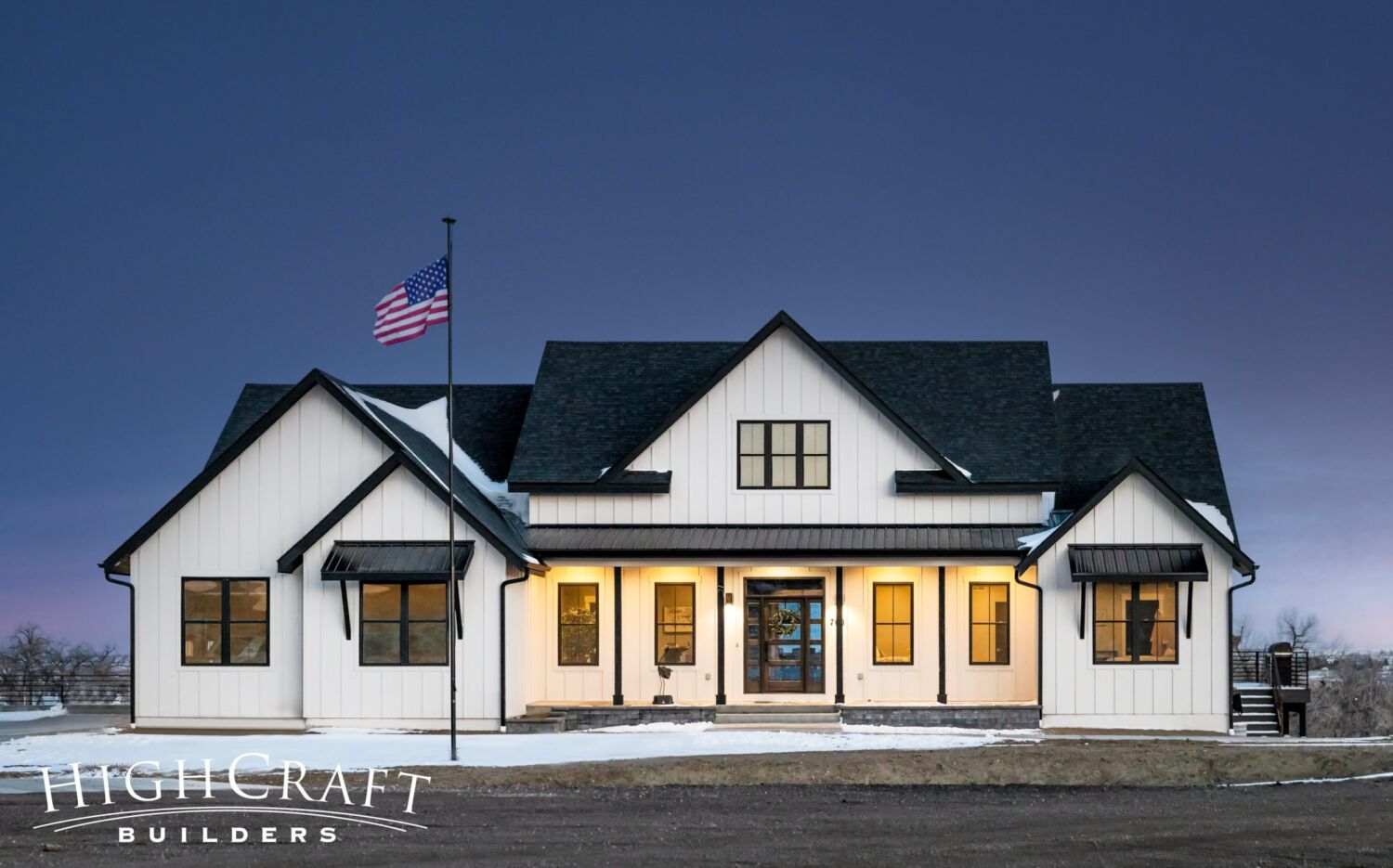
We love this 3-bedroom, 3-bath farmhouse that our design-build team completed west of Berthoud. In addition to the main residence, this project includes a detached shop, tractor barn, and loafing shed for our clients’ horses.
Groundbreaking Day
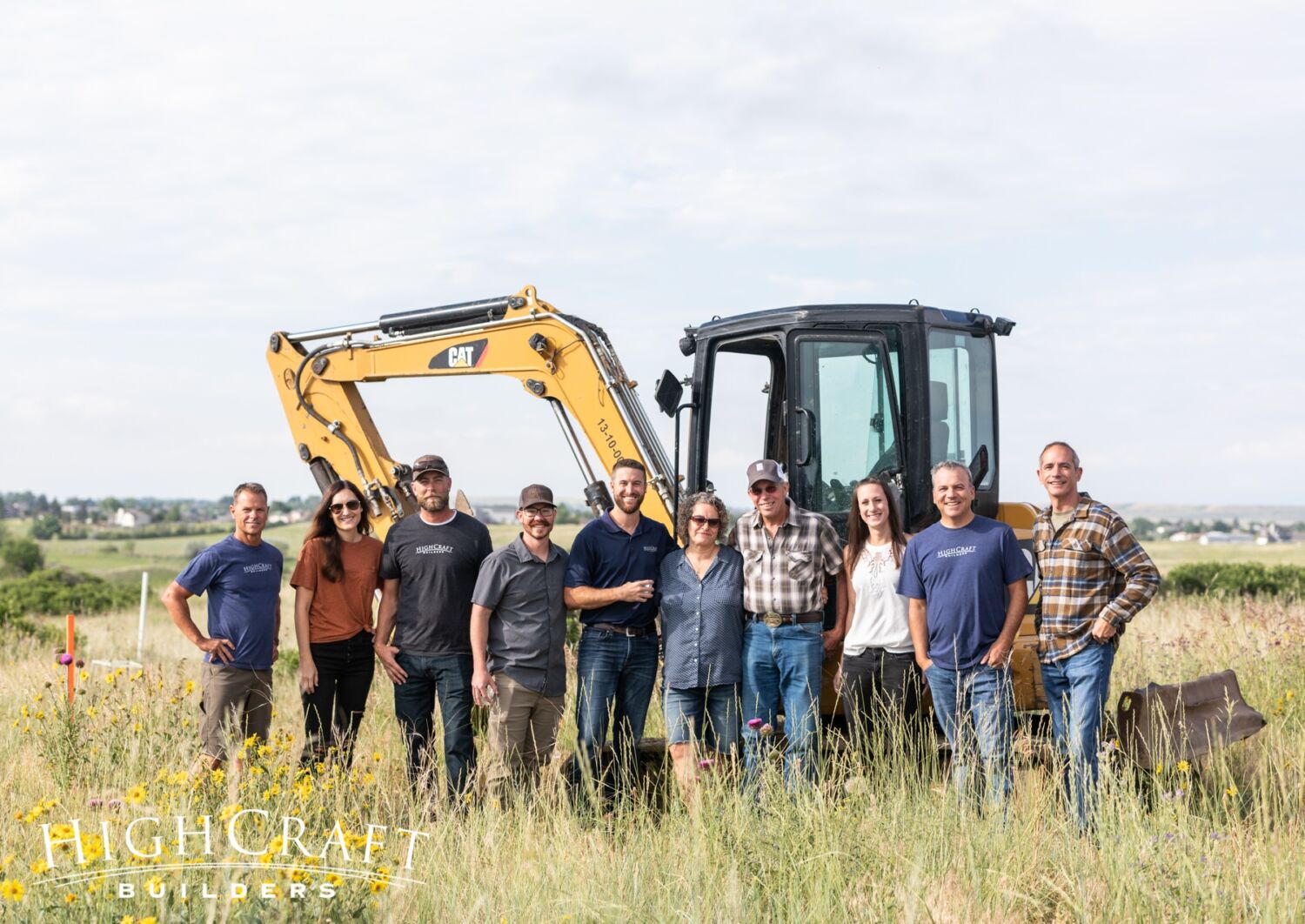
We kicked off the start of construction with a groundbreaking celebration.
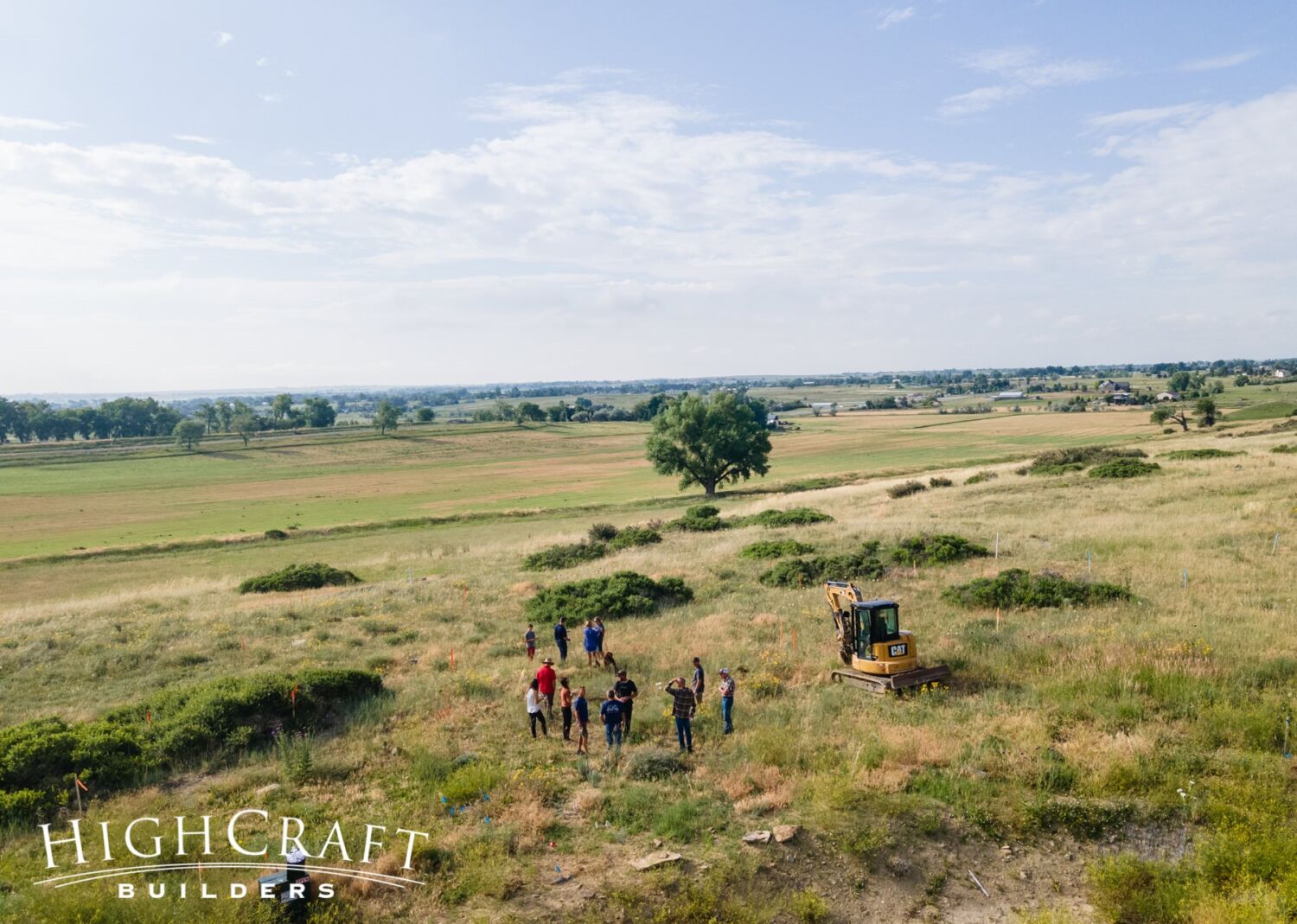
Our clients’ ten-acre lot, surrounded by hay fields, is a beautiful site for a farmhouse.
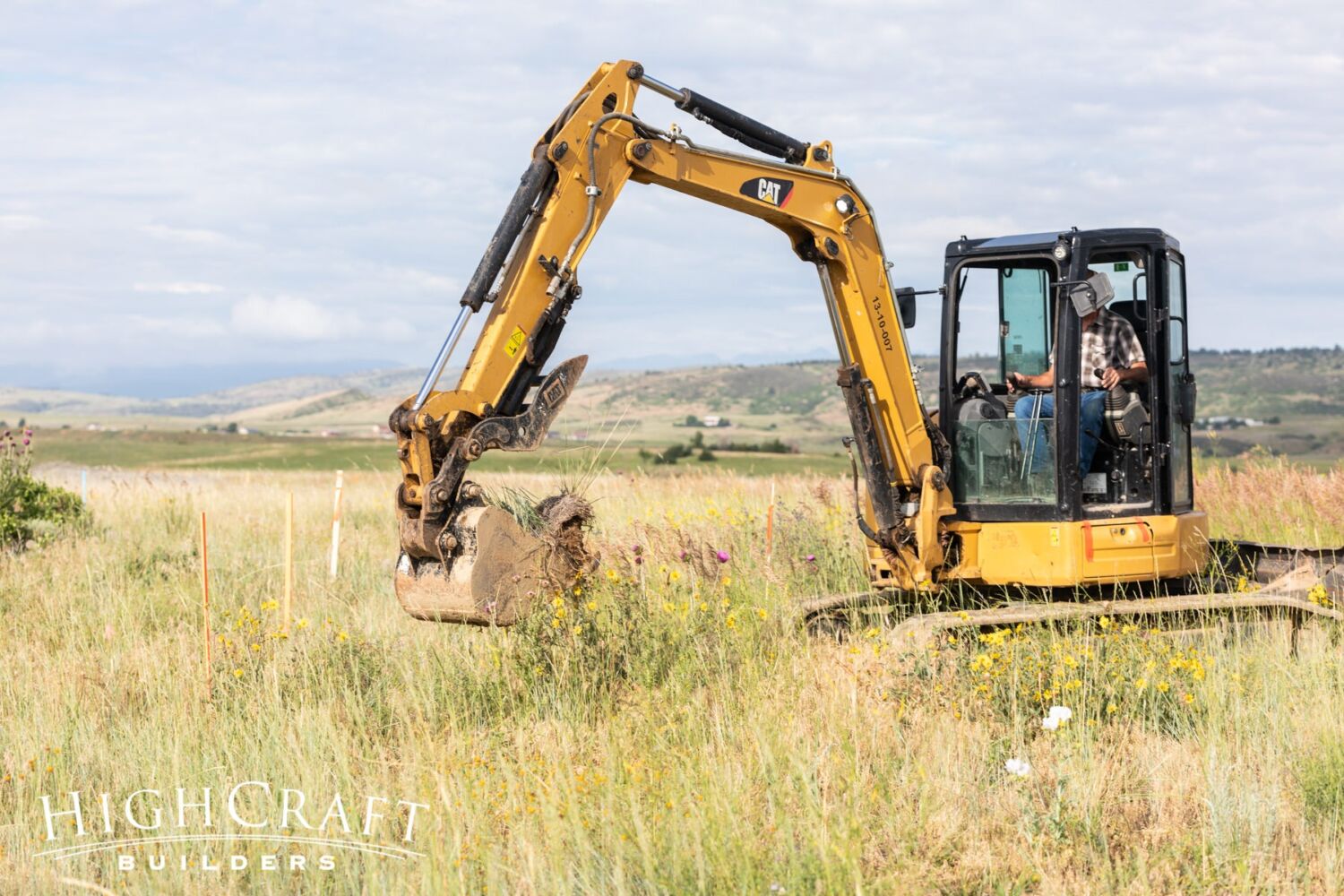
Each of the homeowners took a ceremonial first dig with the excavator.
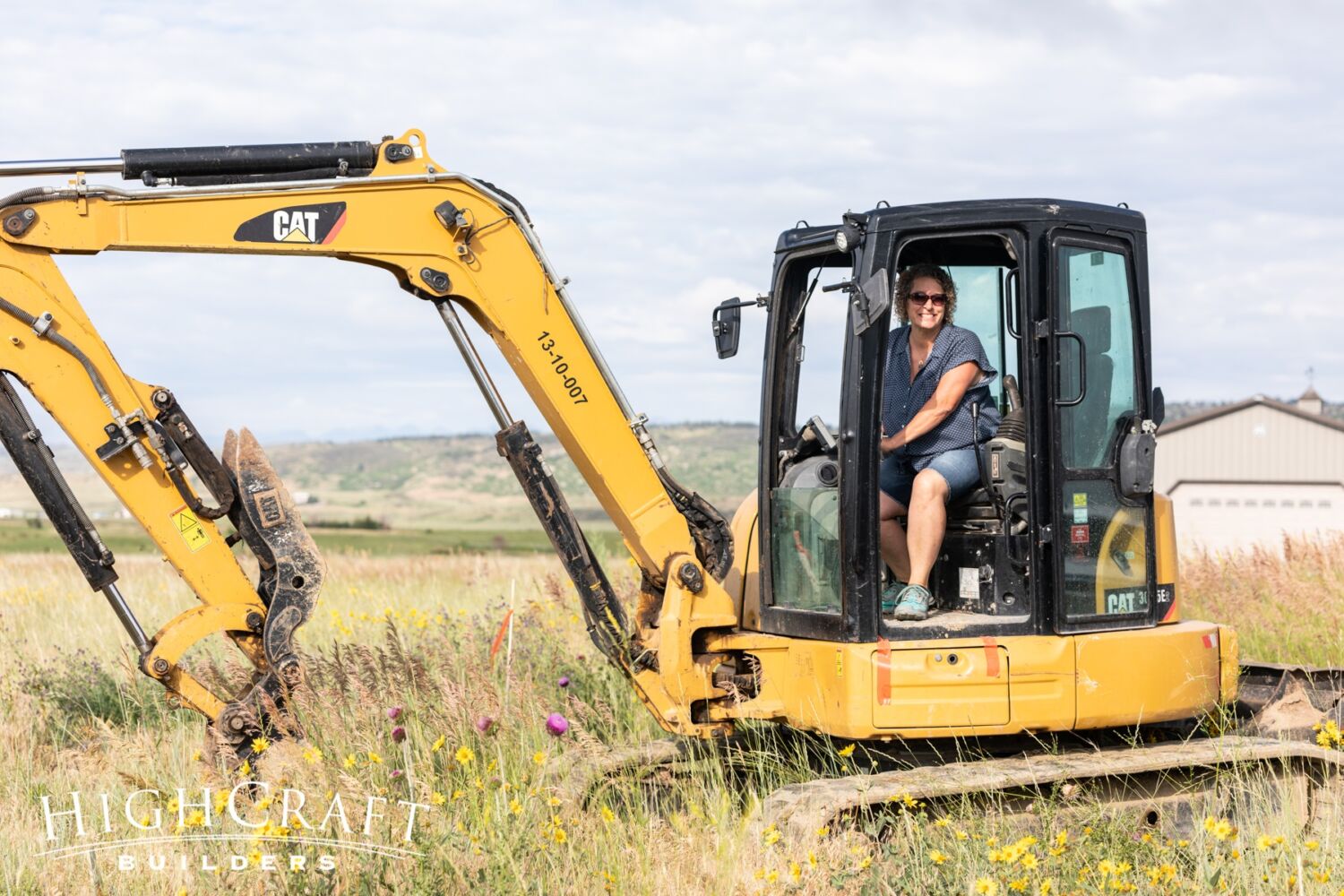
And then our team got to work building their forever home.
Farmhouse Photo Gallery
Our clients’ style is a mix of traditional and modern farmhouse design elements.
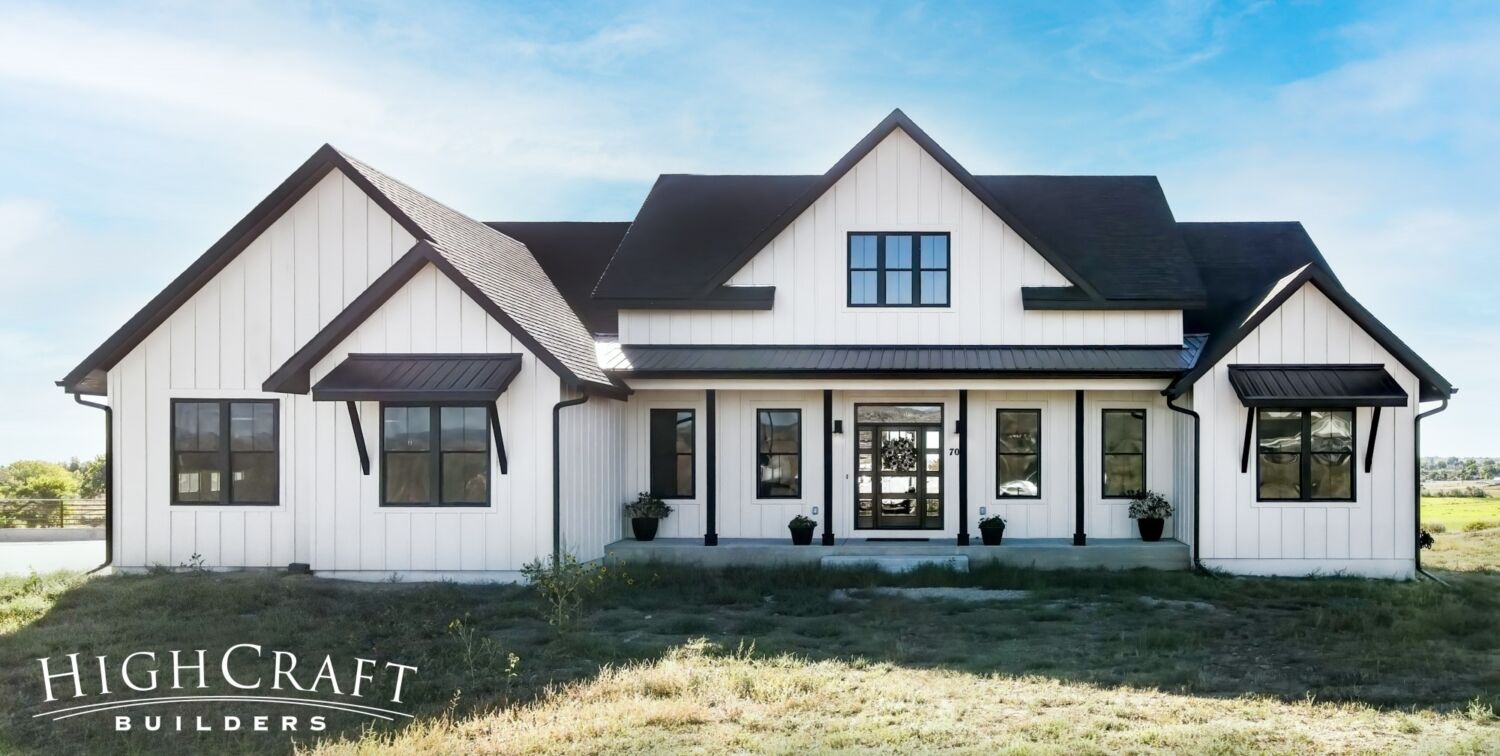
EXTERIOR
On the exterior, classic farmhouse features include the distinctive peaked gable rooflines, grid-paned windows, a covered front porch, and vertical board and batten siding painted white.
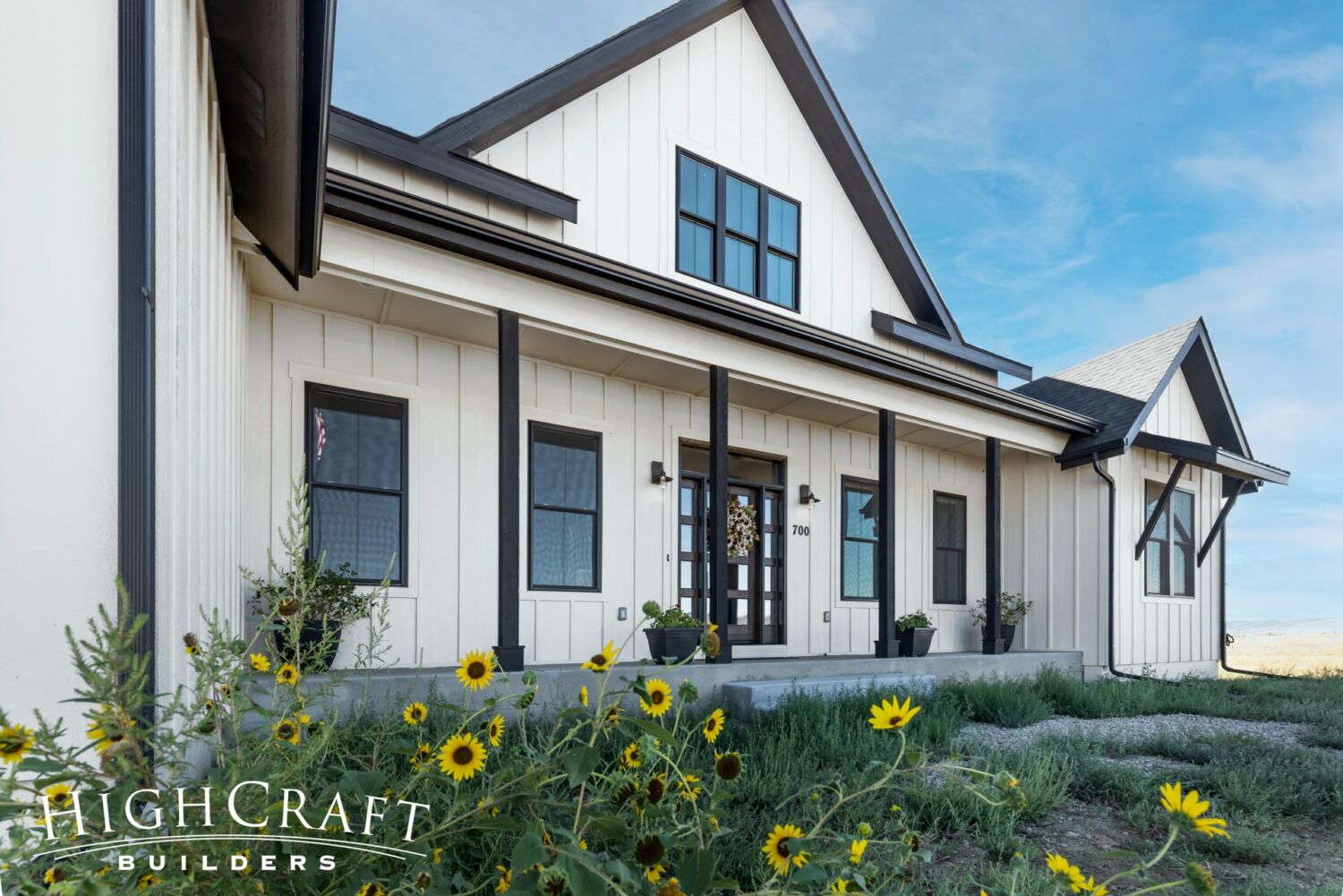
Modern design touches include the high-contrast roof and trim, and the decorative metal awnings over select windows.
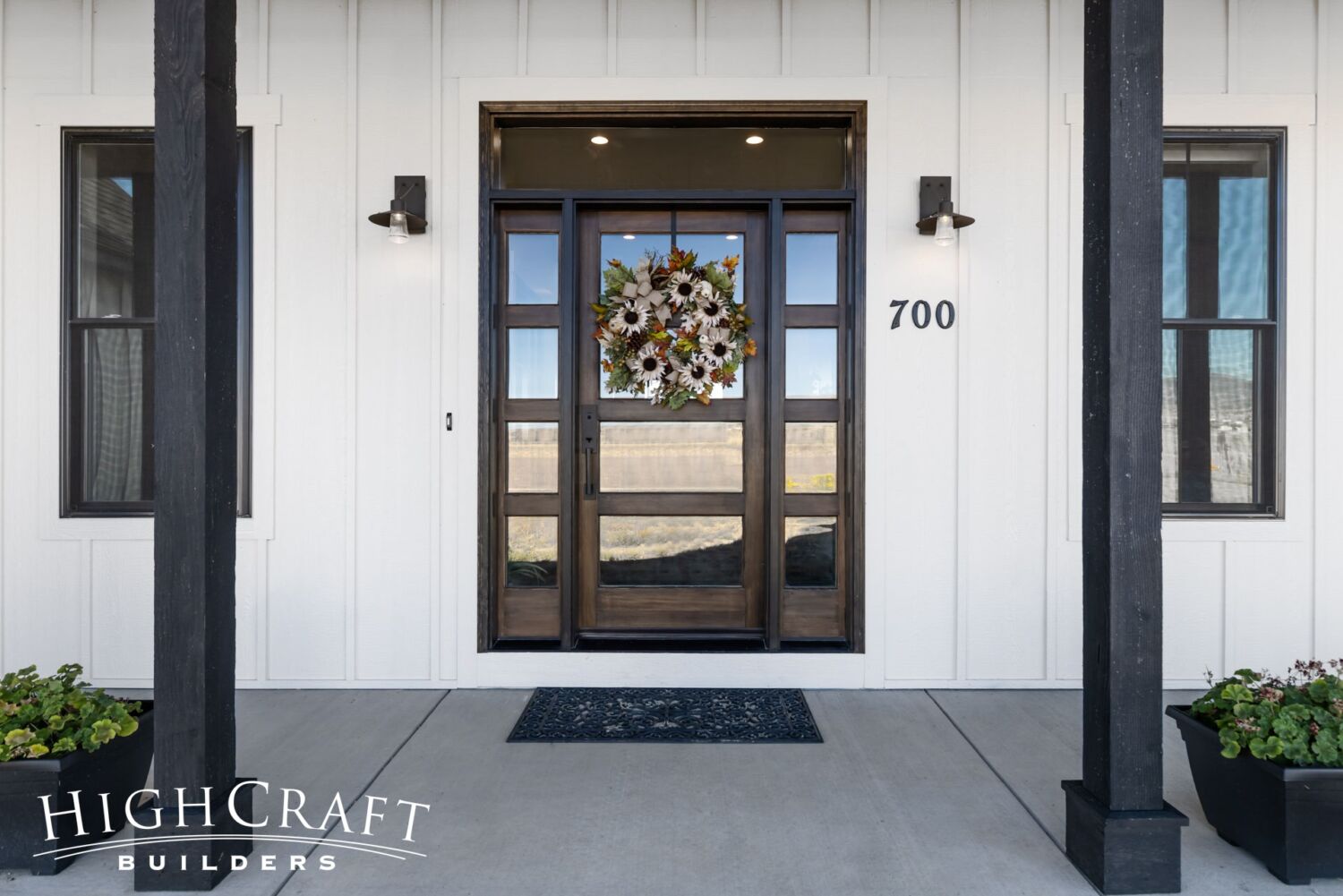
Iconic gooseneck barn lights flank a modern front door with sidelights and upper transom.
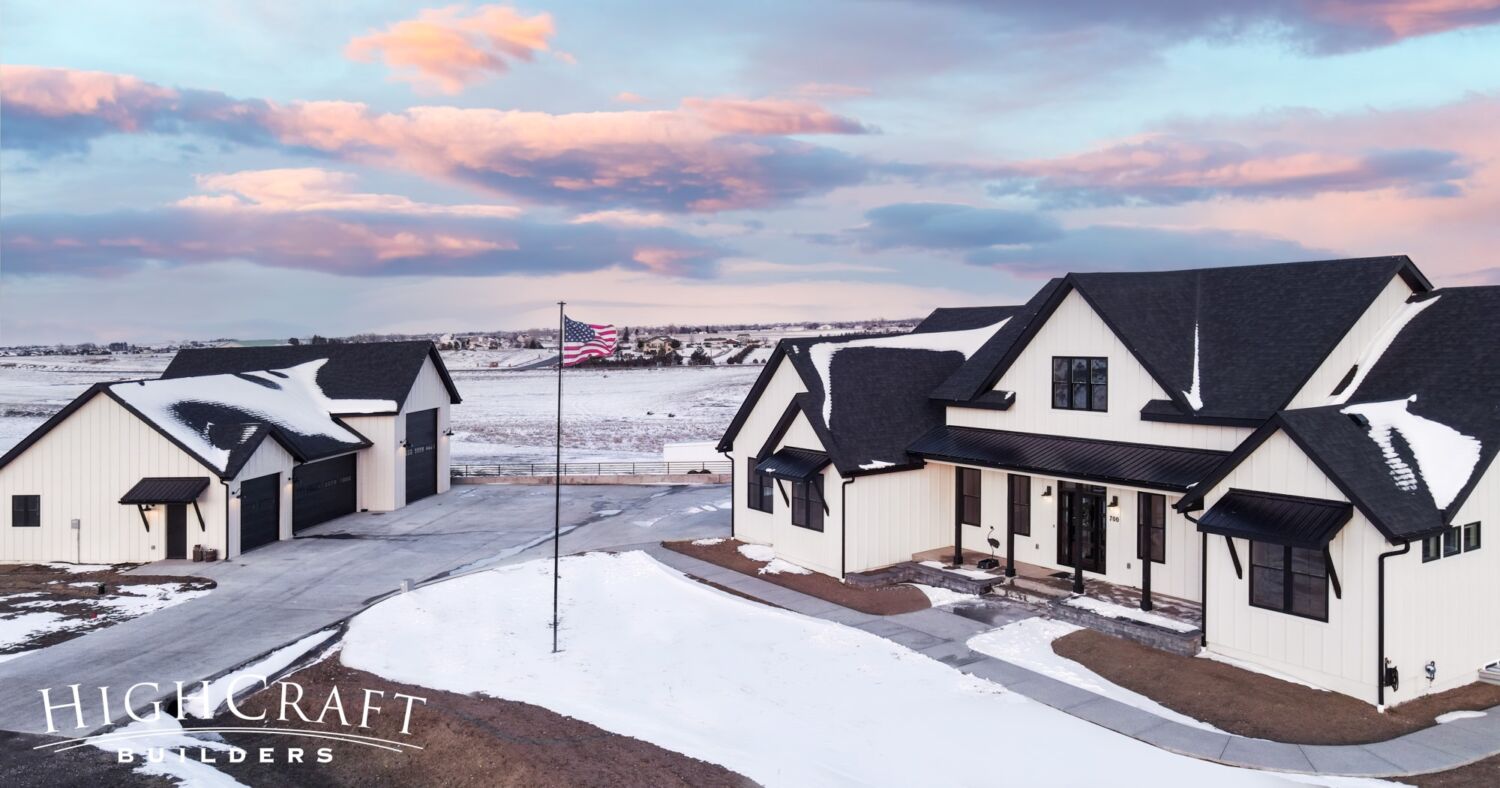
The shop and farmhouse roofs are a combination of asphalt shingles and metal roofing in matte black.

In addition to the 1,846-s.f. detached shop, the home has a 939-s.f. attached three-car garage.
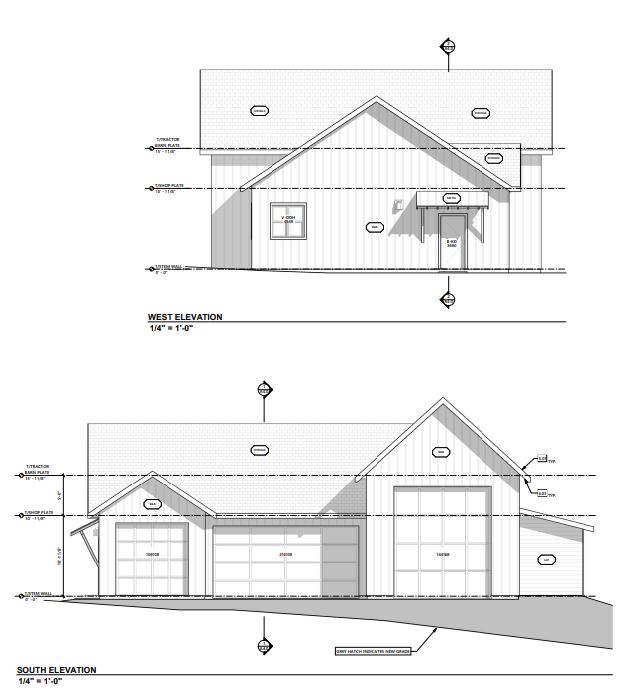
The shop includes oversized bays, high-clearance tractor barn, and attached horse stall and loafing shed.
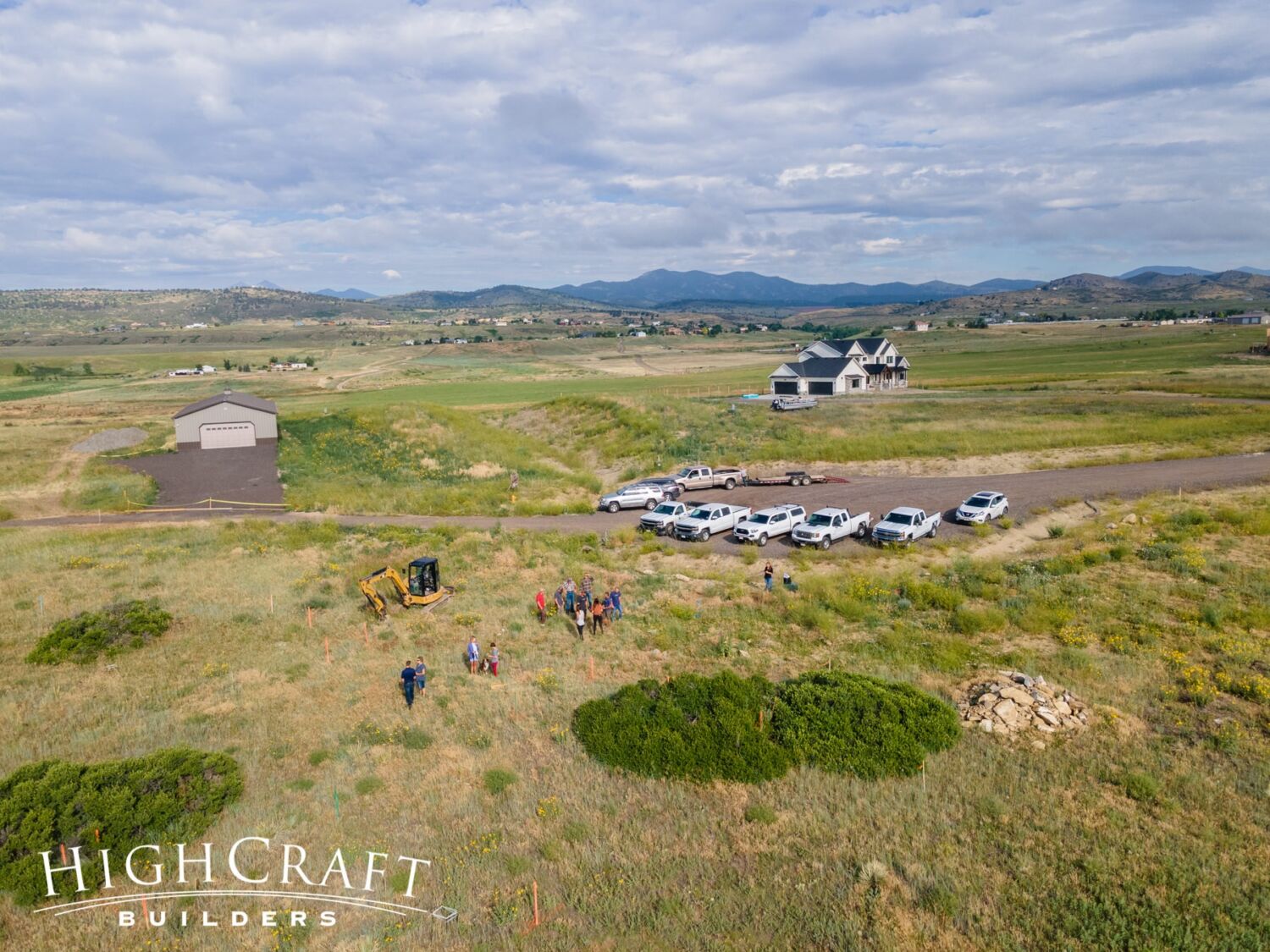
(BEFORE) The property looking west on groundbreaking day.
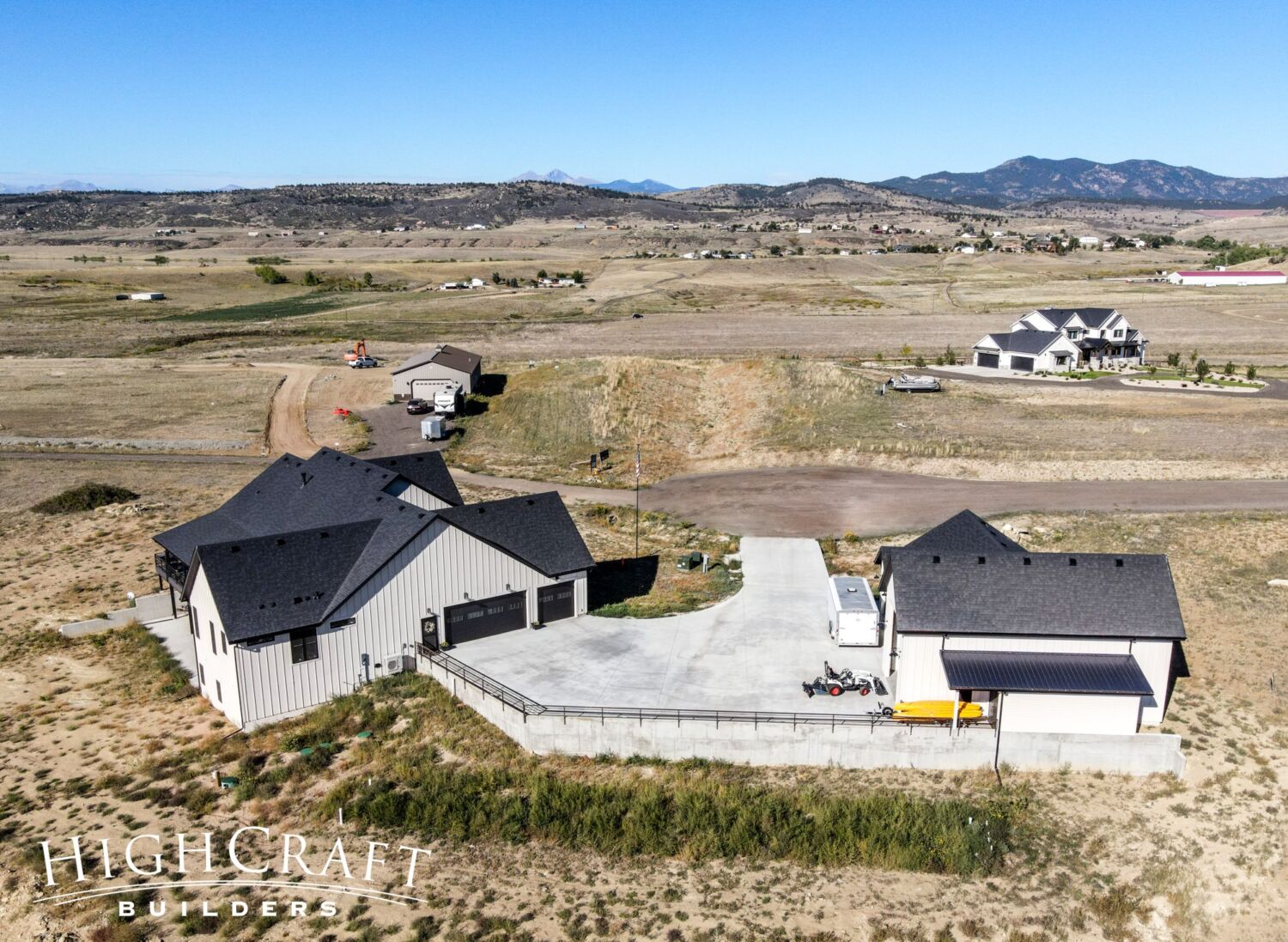
(AFTER) The finished farmhouse with ample driveway and multi-functional shop.

The farmhouse at night after this week’s spring snow.
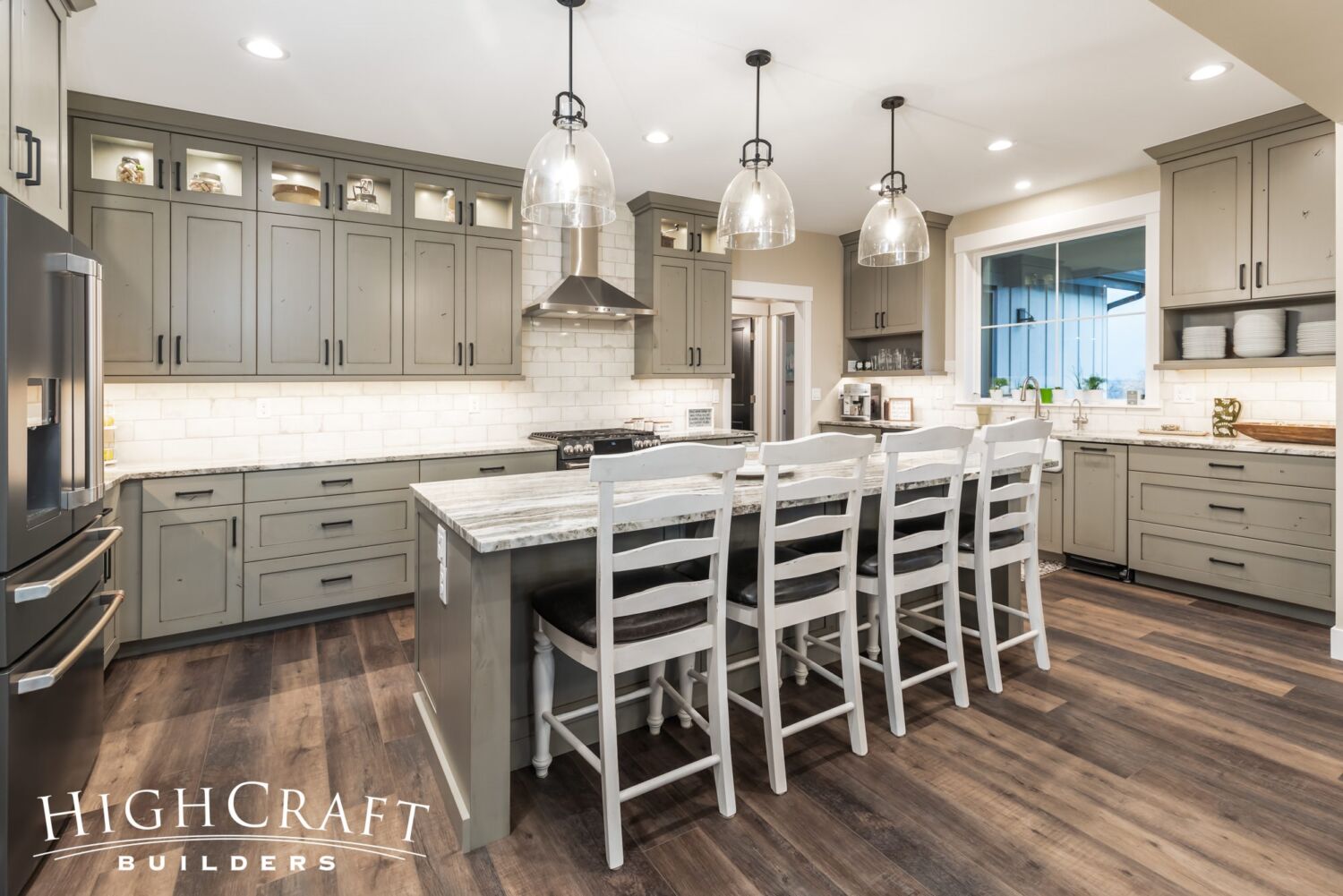
INTERIOR
Inside the home, traditional farmhouse design elements include a neutral color palette, rustic accents, open shelving, and the fireplace as a focal point in the main living area. Modern design influences include large format tiles, darker flooring, and an open concept layout.
Kitchen
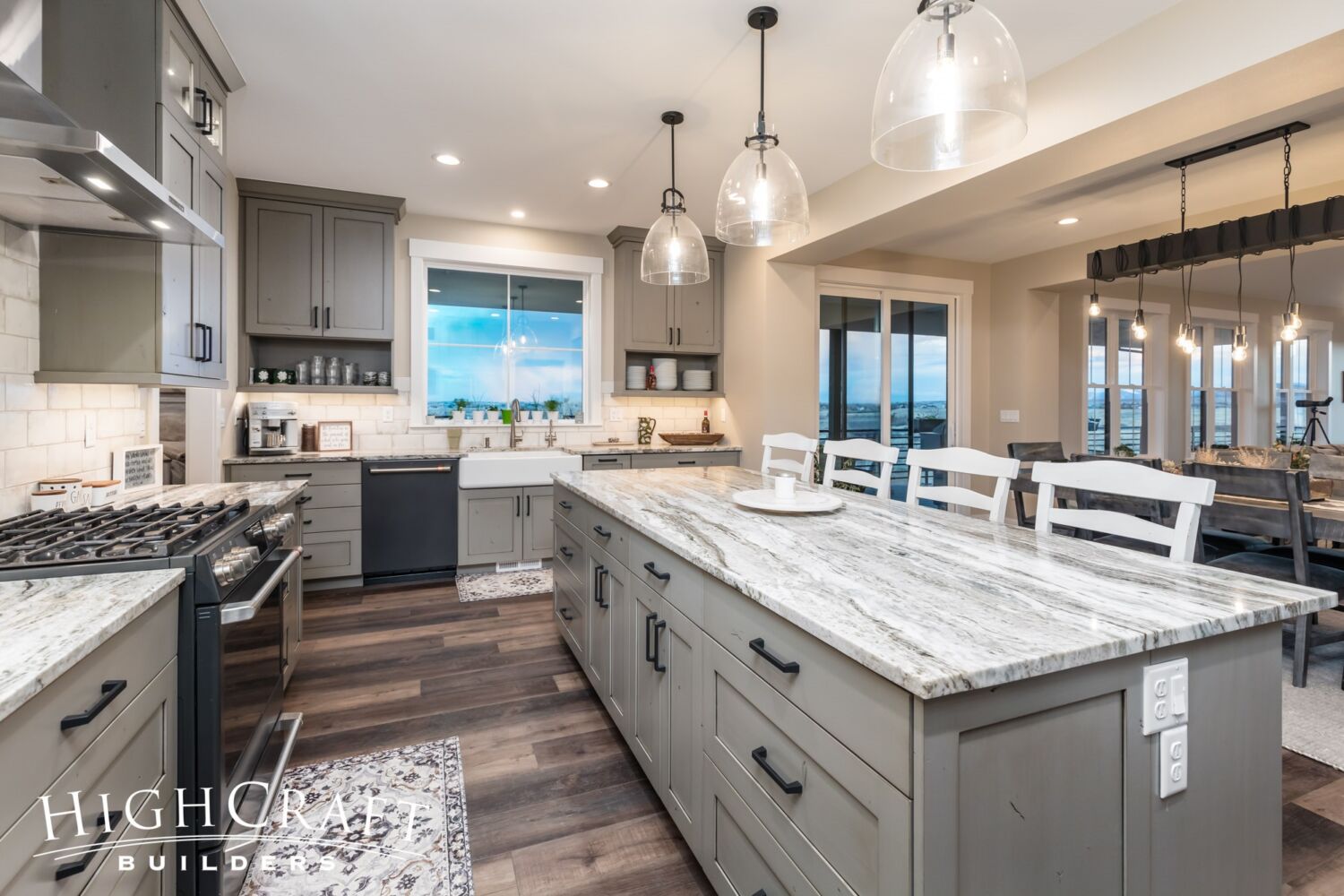
The kitchen cabinetry is a glazed knotty alder with a rub-through finish, black bronze hardware and granite slab countertop. Wide oak flooring, stained a dark brown, adds the warmth of wood to the main living area.
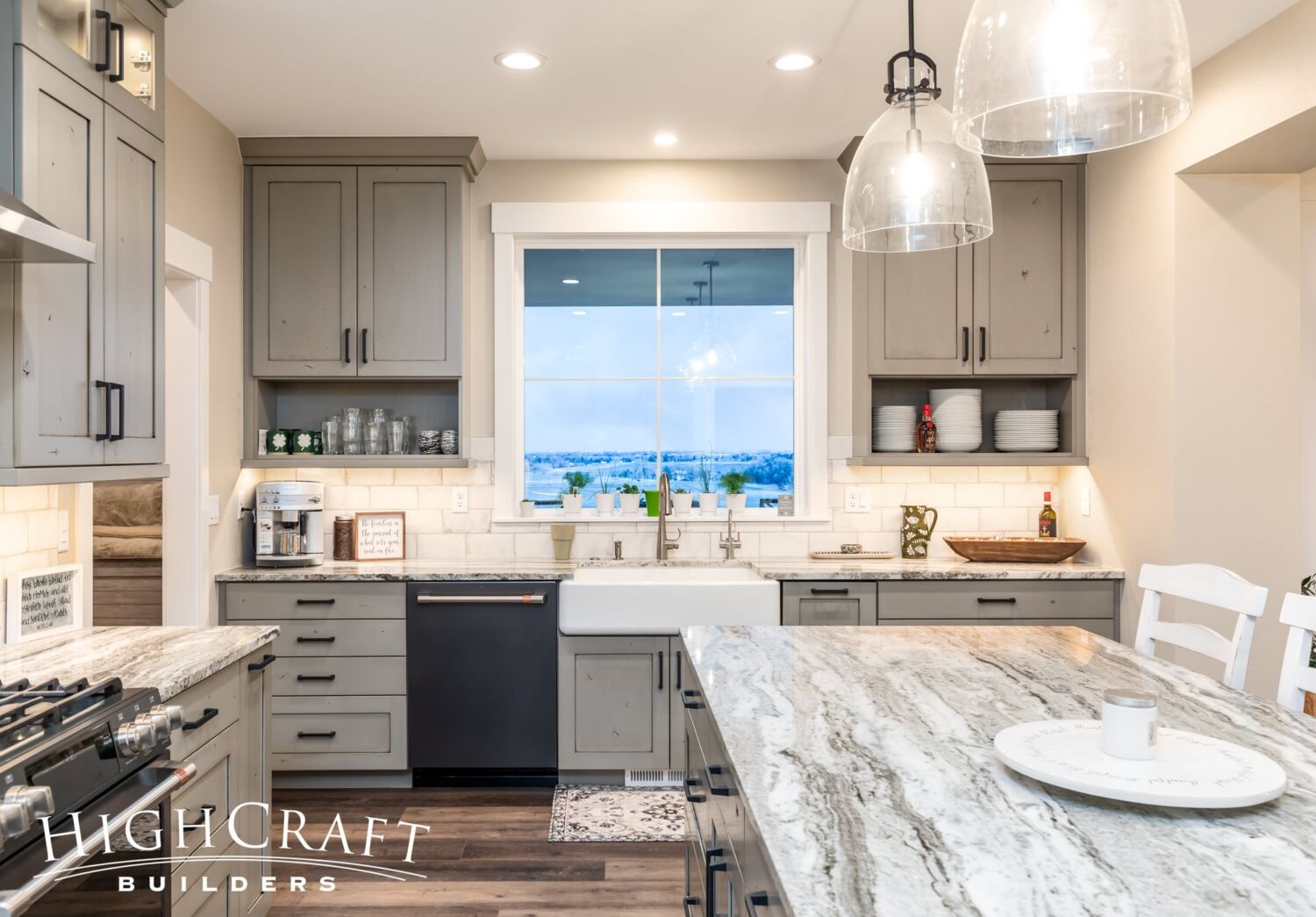
The white apron sink, centered under the window, is another nod to traditional farmhouse design.
Dining Room
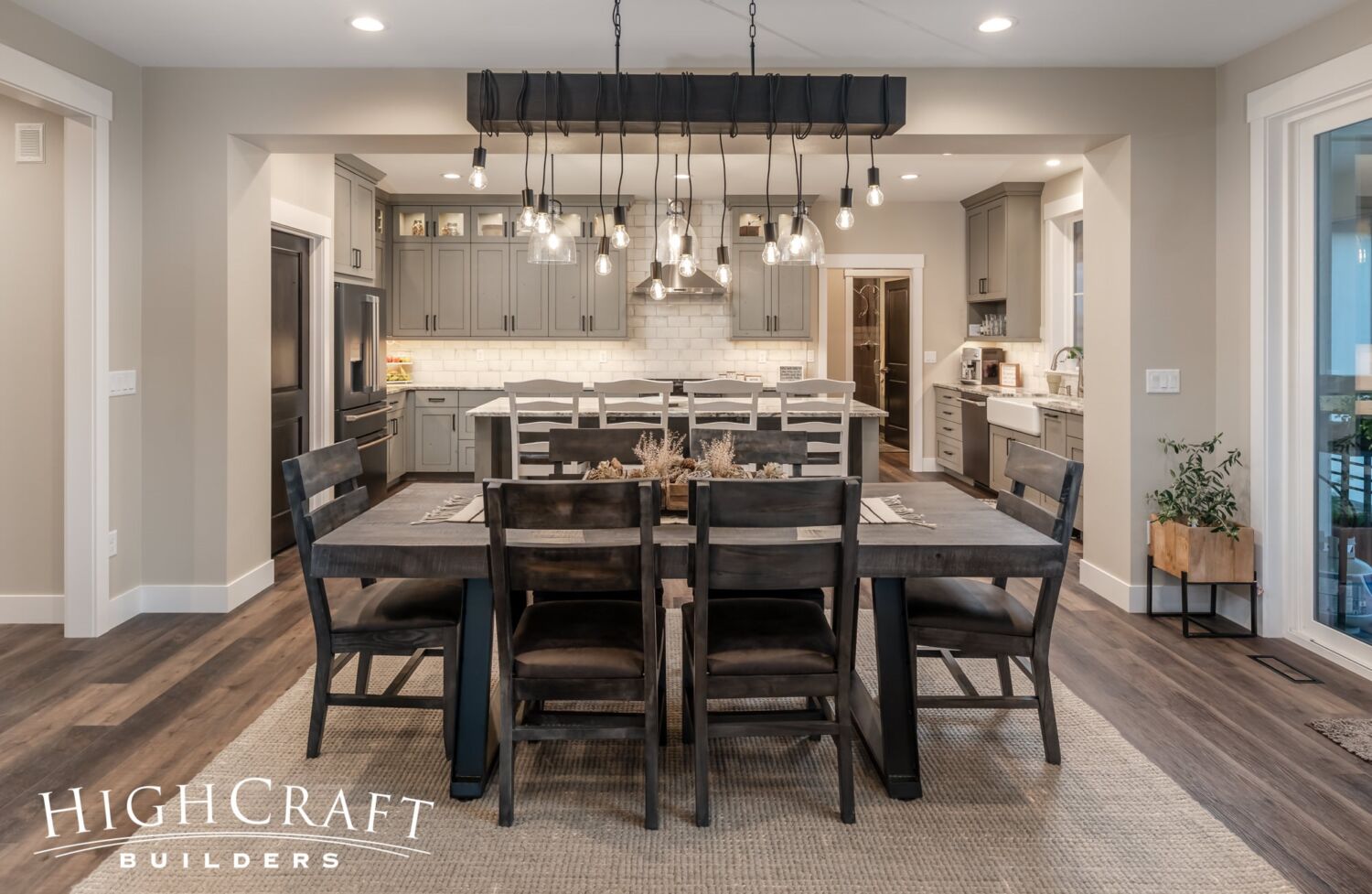
The linear chandelier adds a rustic statement piece to the farmhouse and defines the dining room space.
Living Room
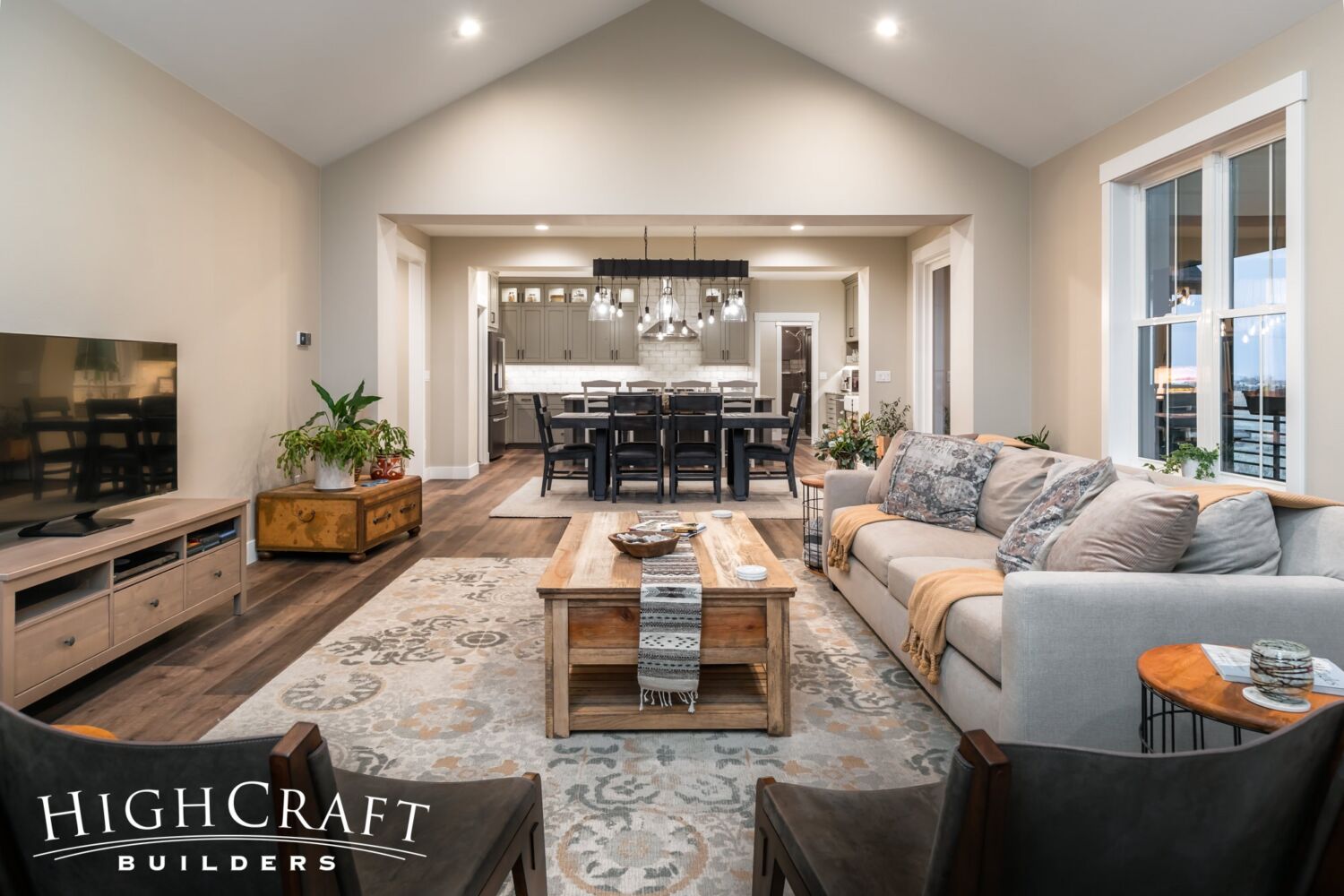
The open concept layout creates one large main floor living space.
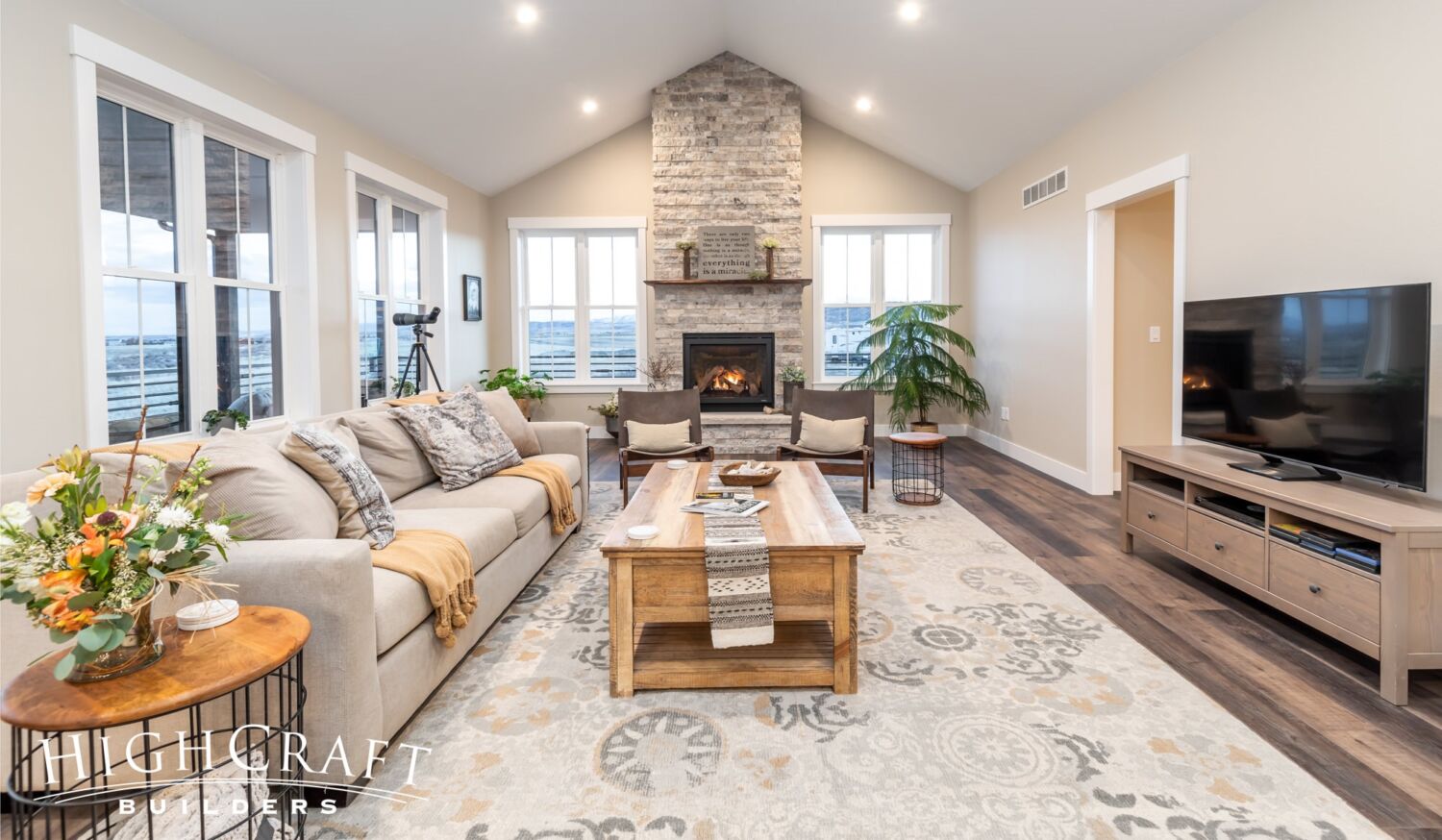
The fireplace surround, installed floor to ceiling in natural ledgestone, is the focal point of the living room.
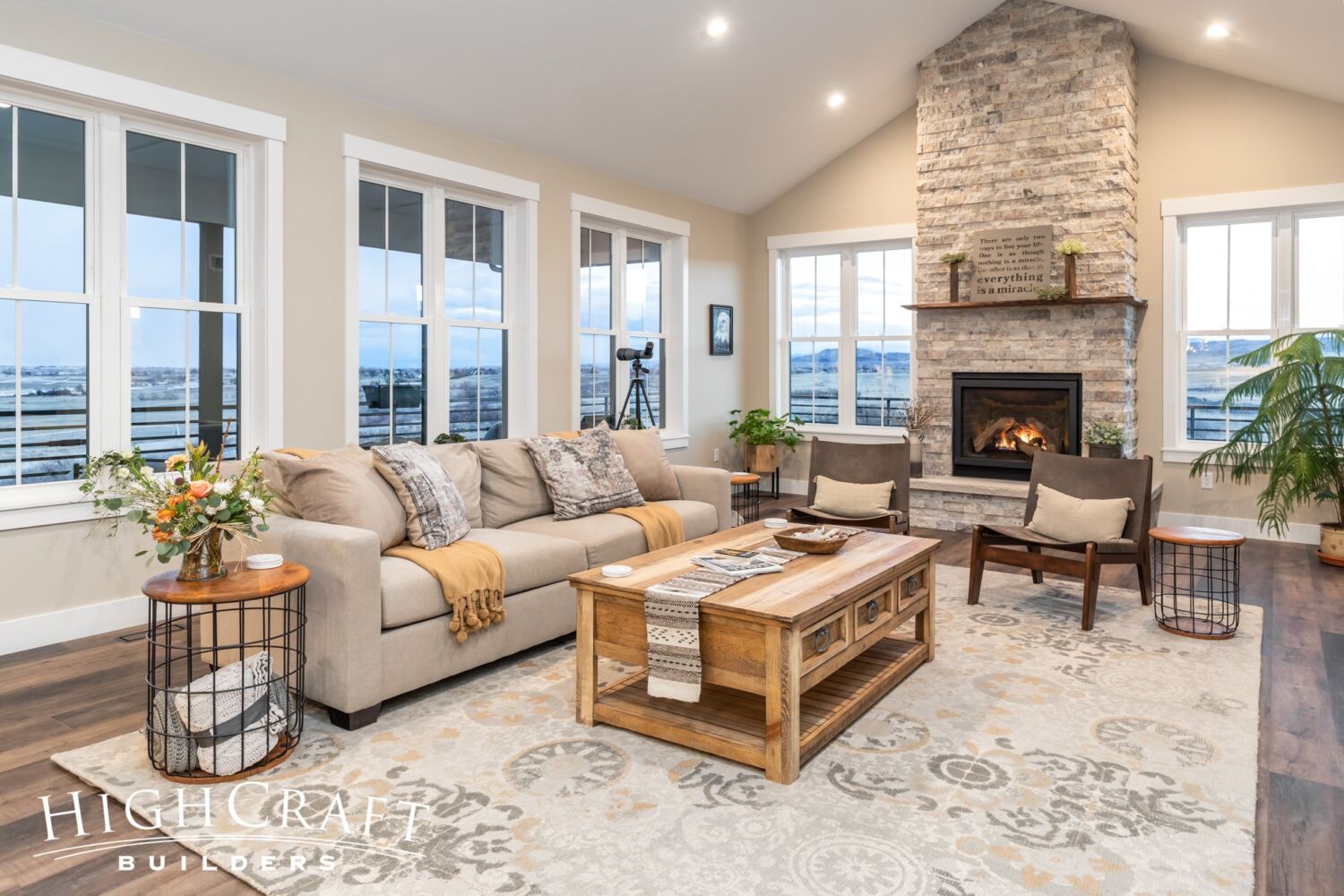
During the day, two walls of farmhouse windows flood the room with natural light.
Master Suite
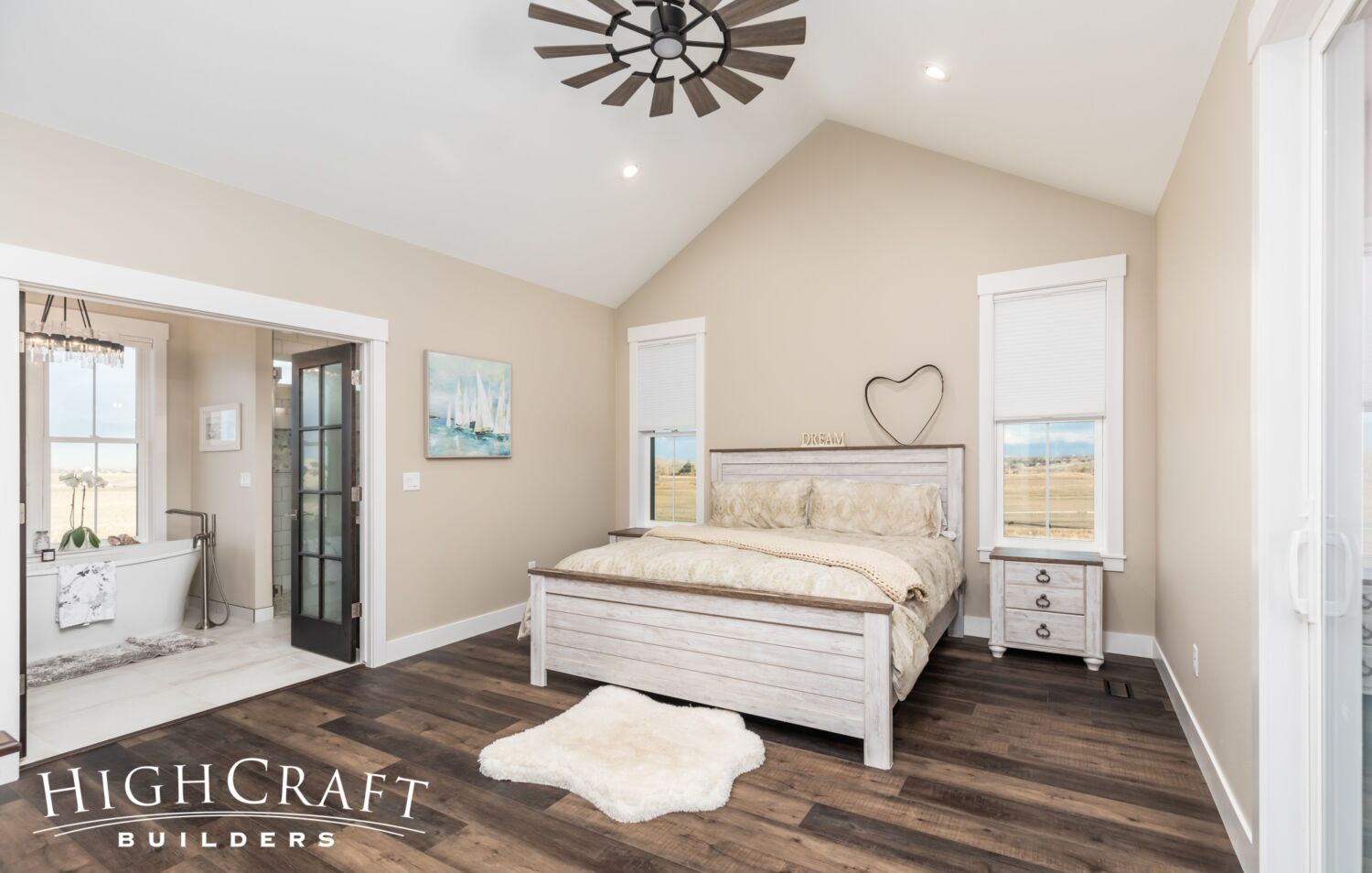
In the master bedroom, the ceiling fan is reminiscent of a farm’s windmill. The fan has an aged pewter and weathered-oak finish with a 52-inch blade span.
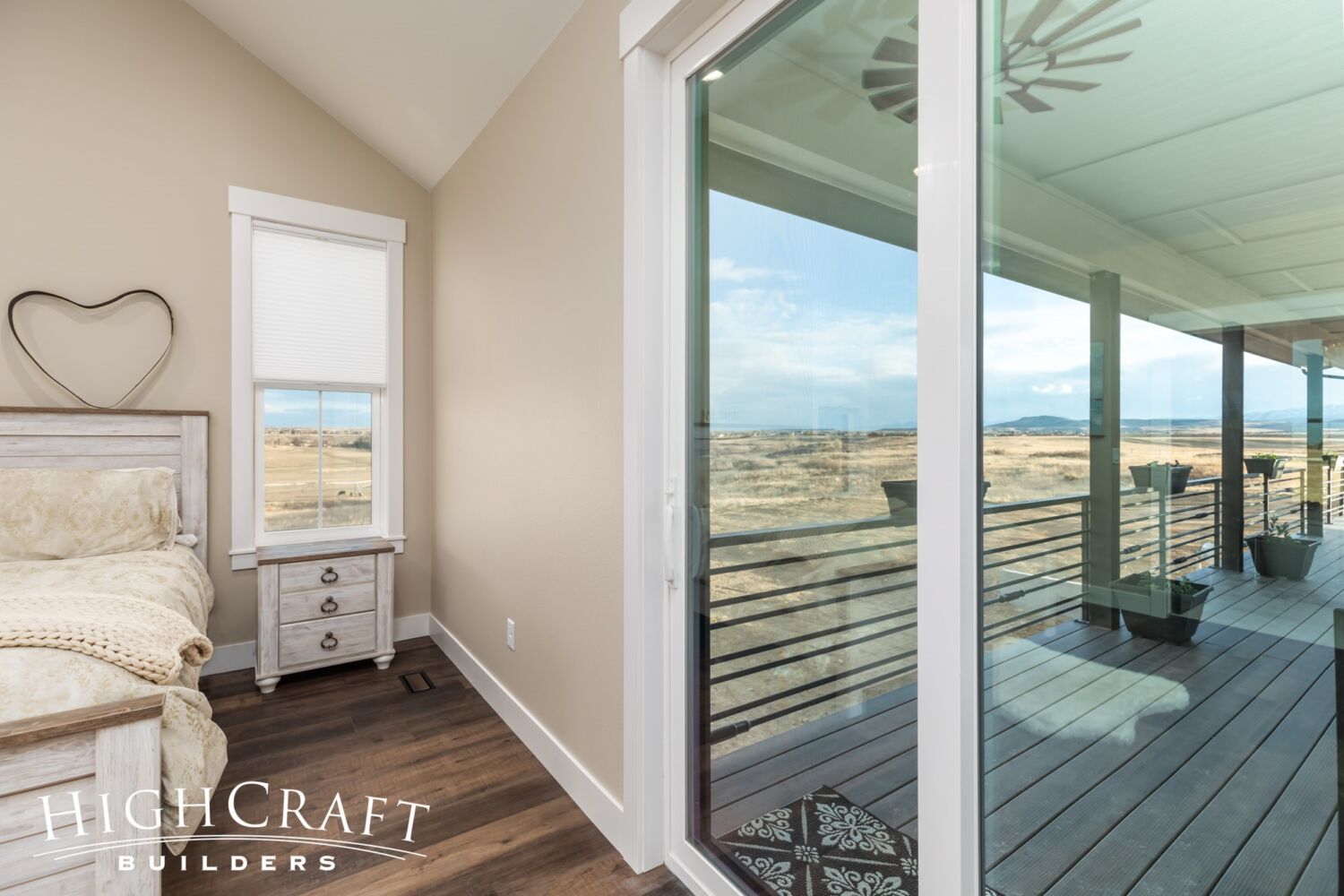
To the right of the bedroom, sliding glass doors open to a covered deck made from composite materials that will not fade, warp or splinter.
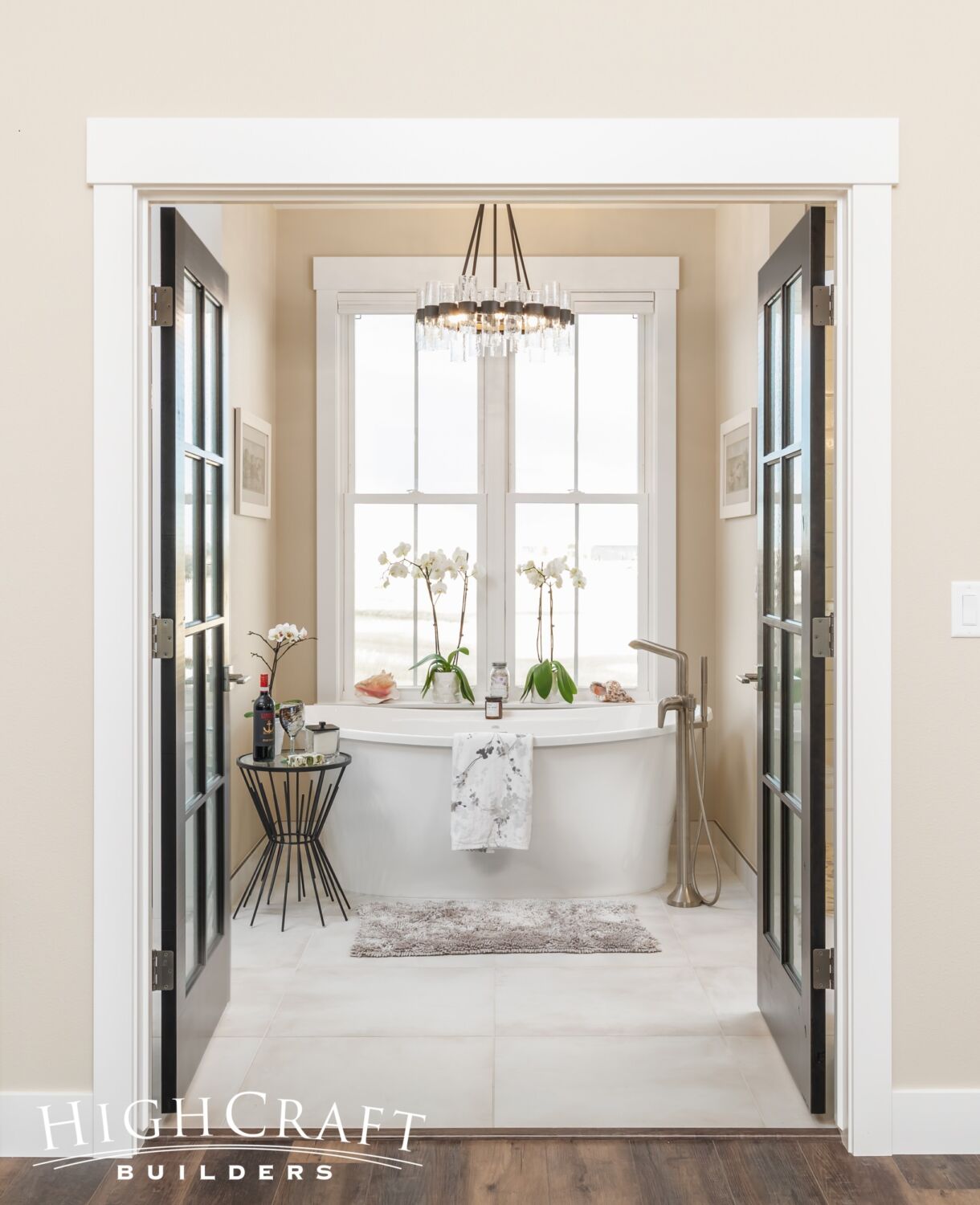
To the left of the bedroom, French doors lead into the master bath.
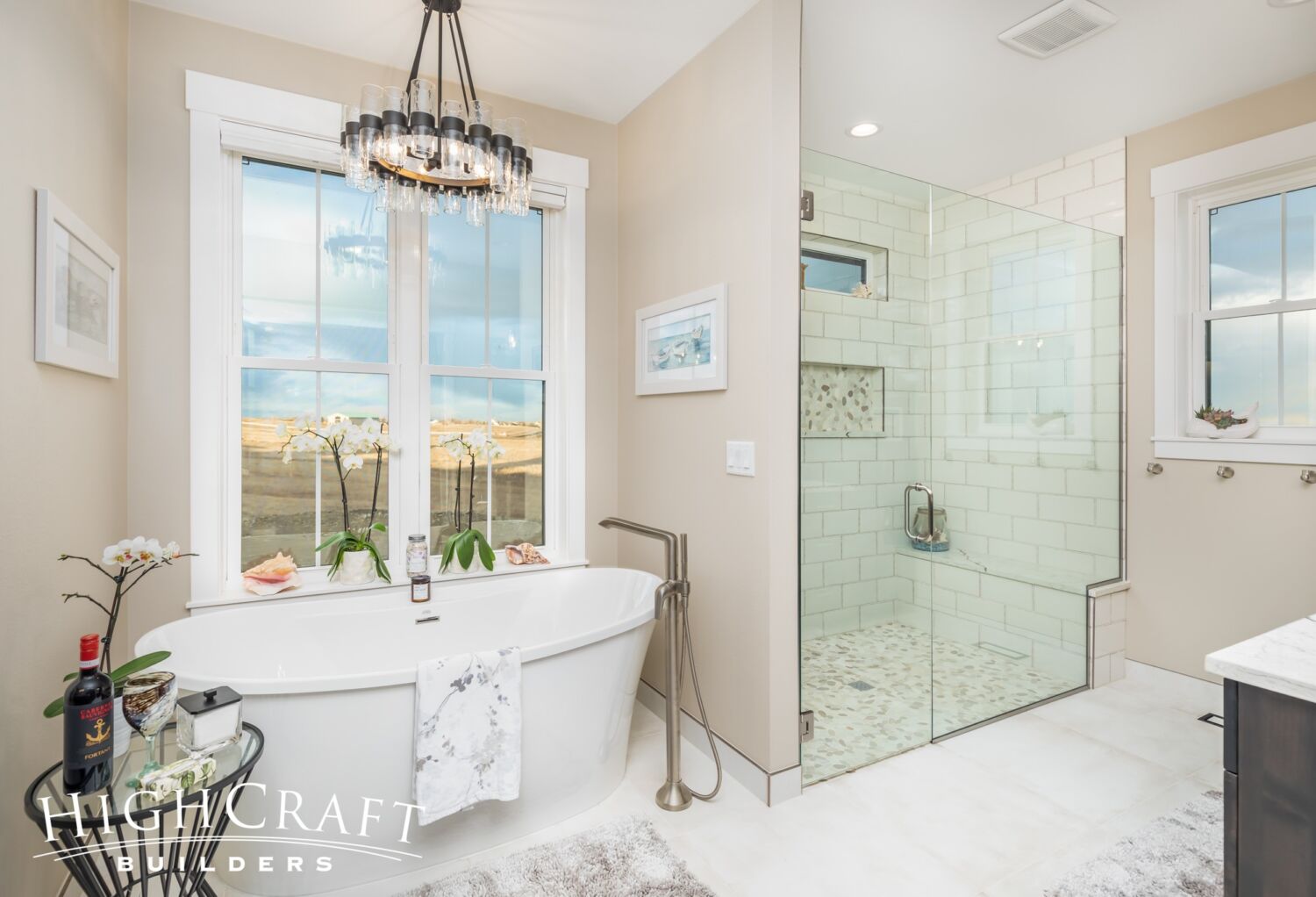
A 24-inch chandelier in recycled glass and dark bronze hangs above the freestanding tub. The 24-inch by 24-inch “Chateau” tile flooring in the color Canvas creates a clean look.
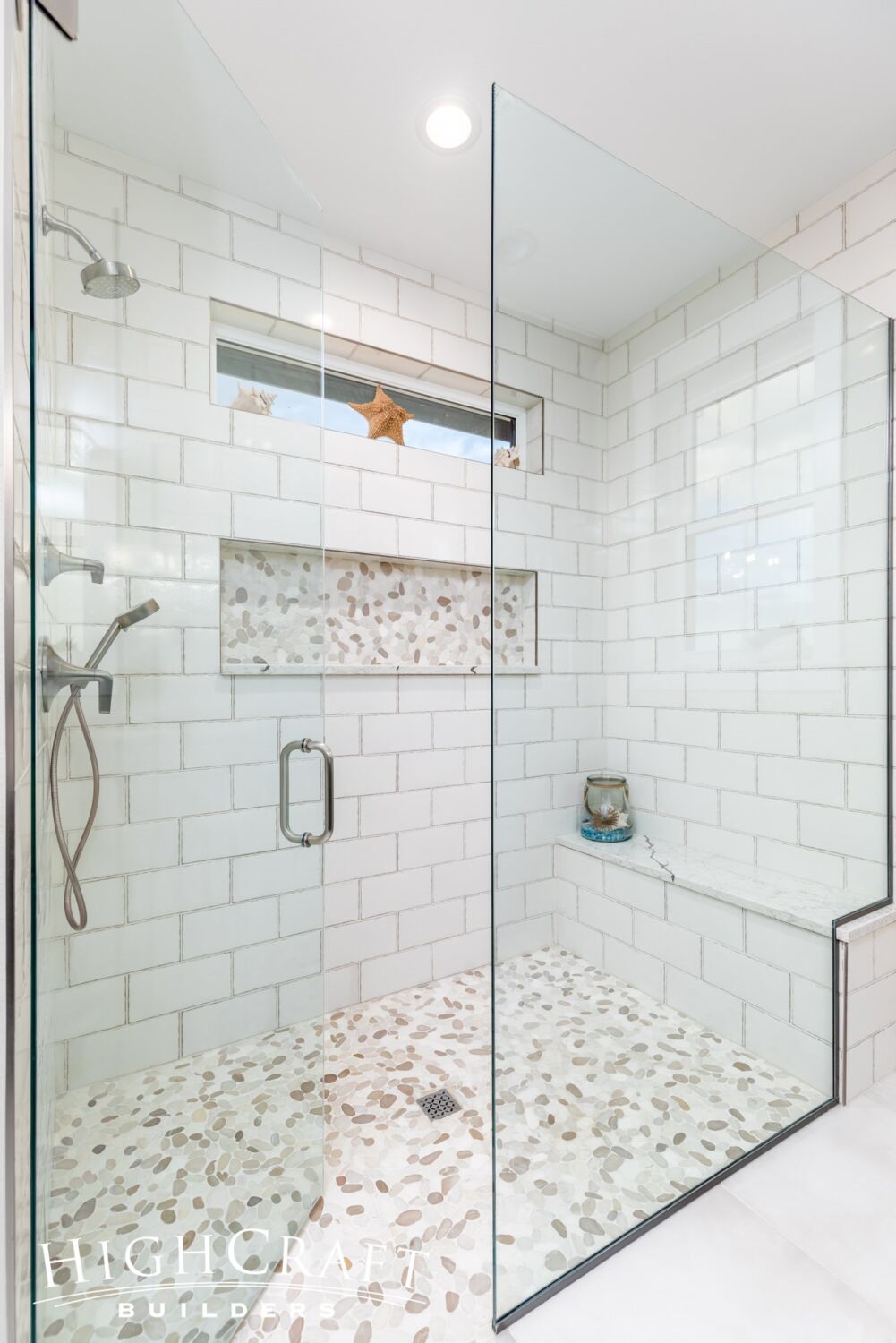
A sliced pebble mosaic tile is used in the shower pan and shampoo niche as an accent.

The bathroom cabinetry is knotty alder in a black walnut stain with brushed nickel hardware.
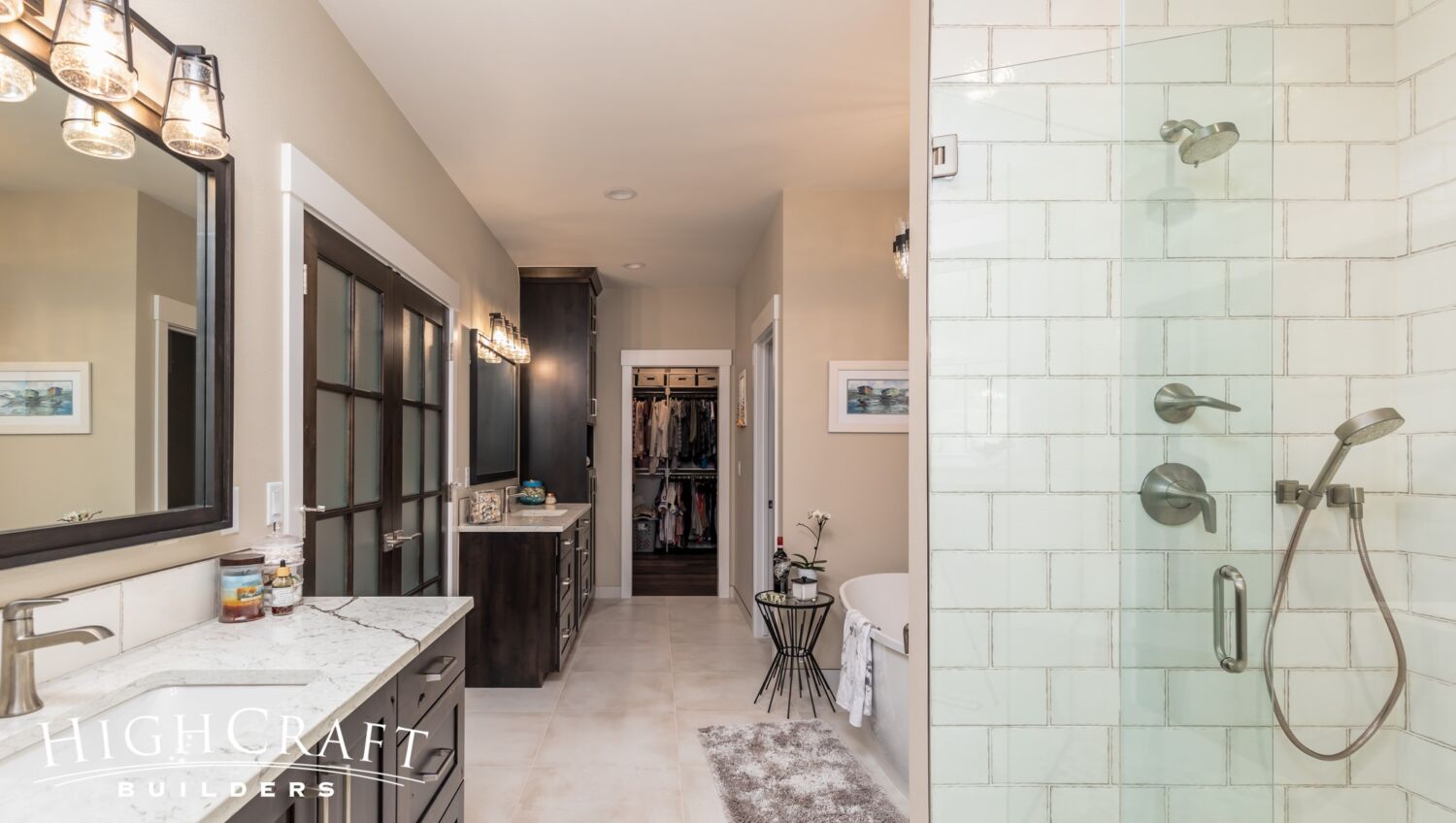
The countertops, shower bench and niche shelf are quartz, a material as durable as it is beautiful.
Mudroom
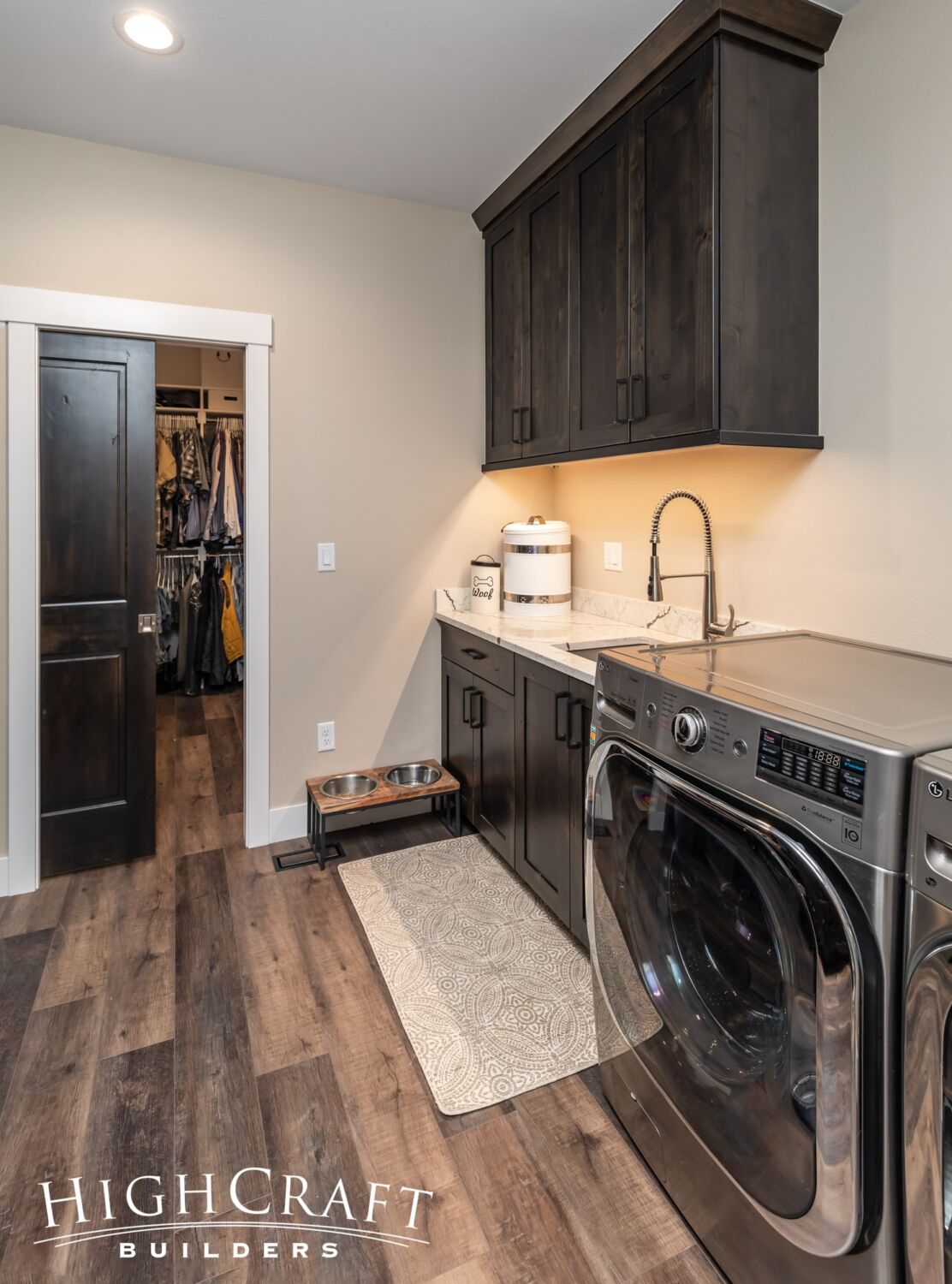
In addition to a washer and dryer, the combination laundry and mudroom includes a utility sink and pet food station. The room can be accessed from both the master closet and the hallway off the garage.
Main Bathroom
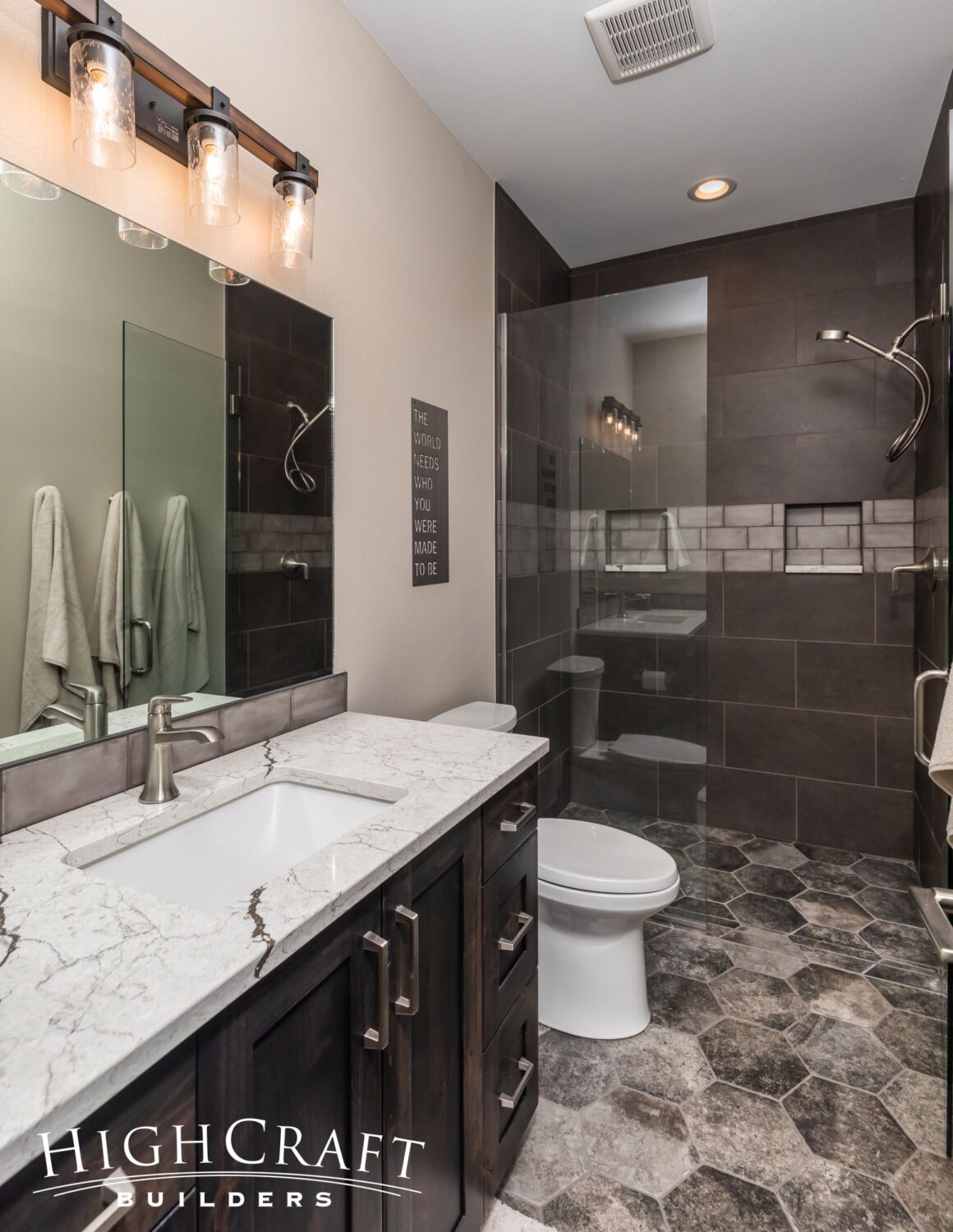
A 10-inch by 11-inch hexagon tile creates one continuous floor and shower pan in the main bathroom.
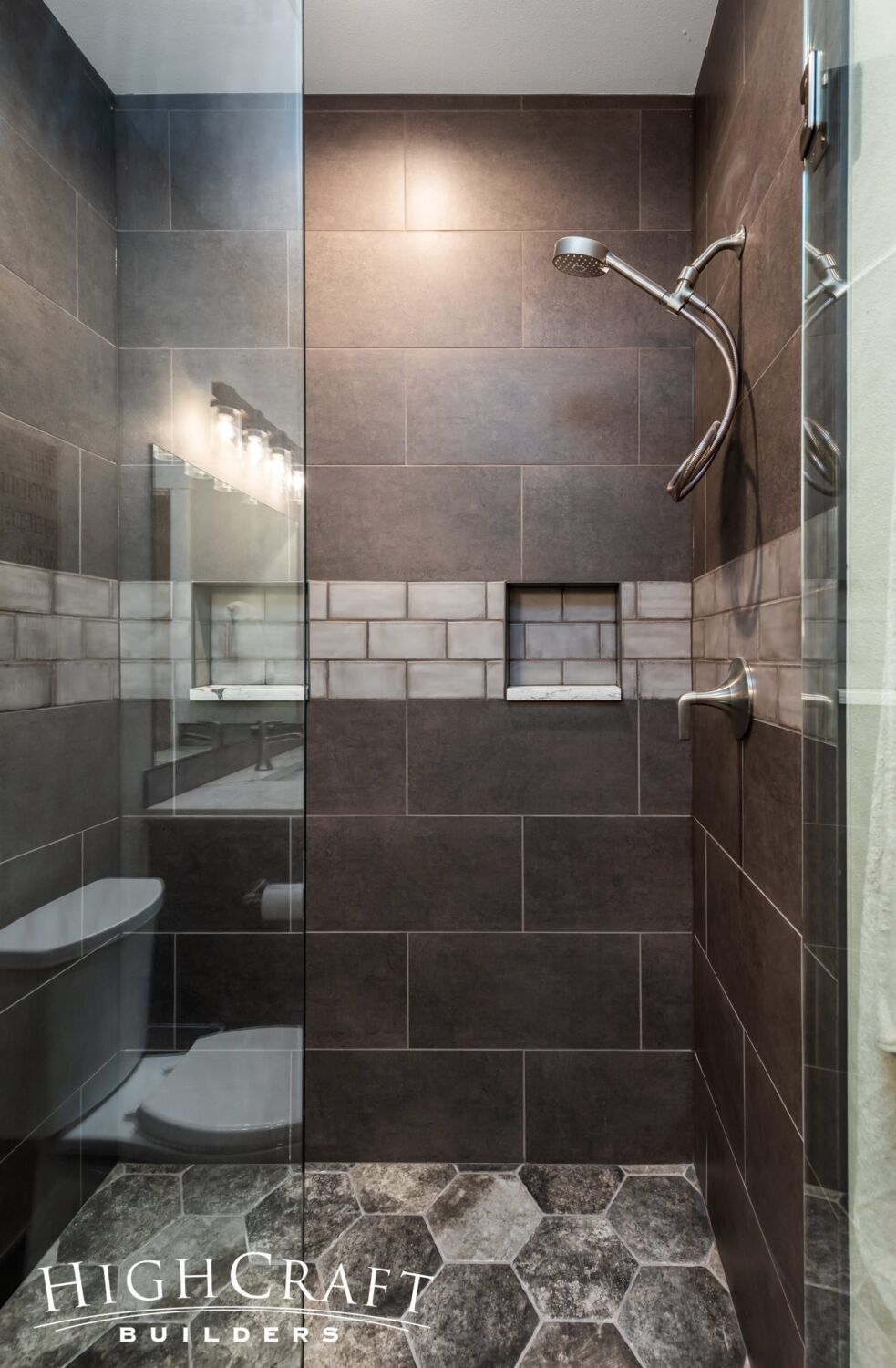
The neutral color palette includes 12-inch by 24-inch tile in the color Nut, and 4-inch by 8-inch subway accent tile in the color Smoke.
Guest Bathroom
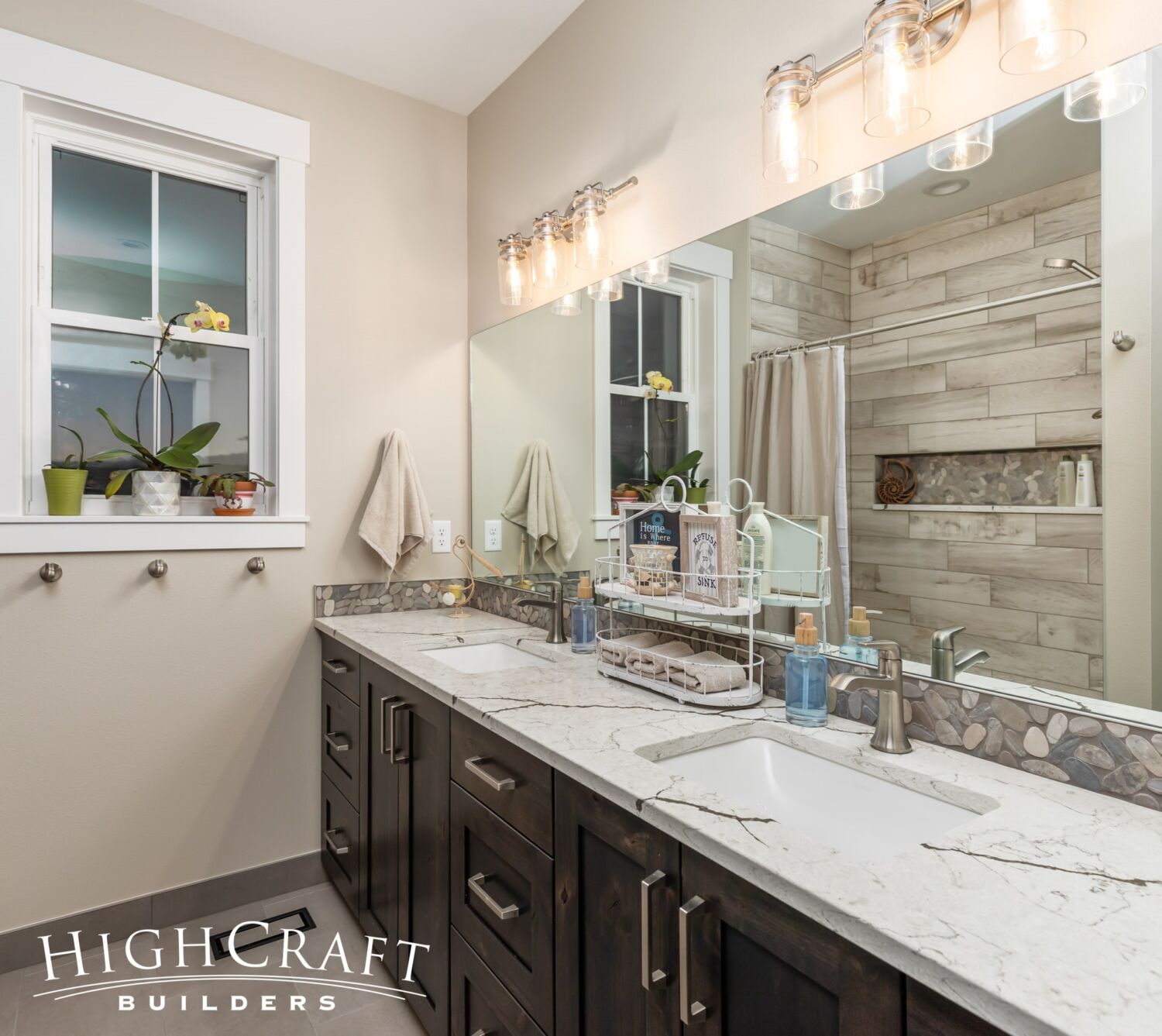
The guest bathroom’s vanity has a quartz countertop, pebble backsplash, frameless mirror and double sinks. As a farmhouse touch, the brushed-nickel light fixtures resemble canning jars …
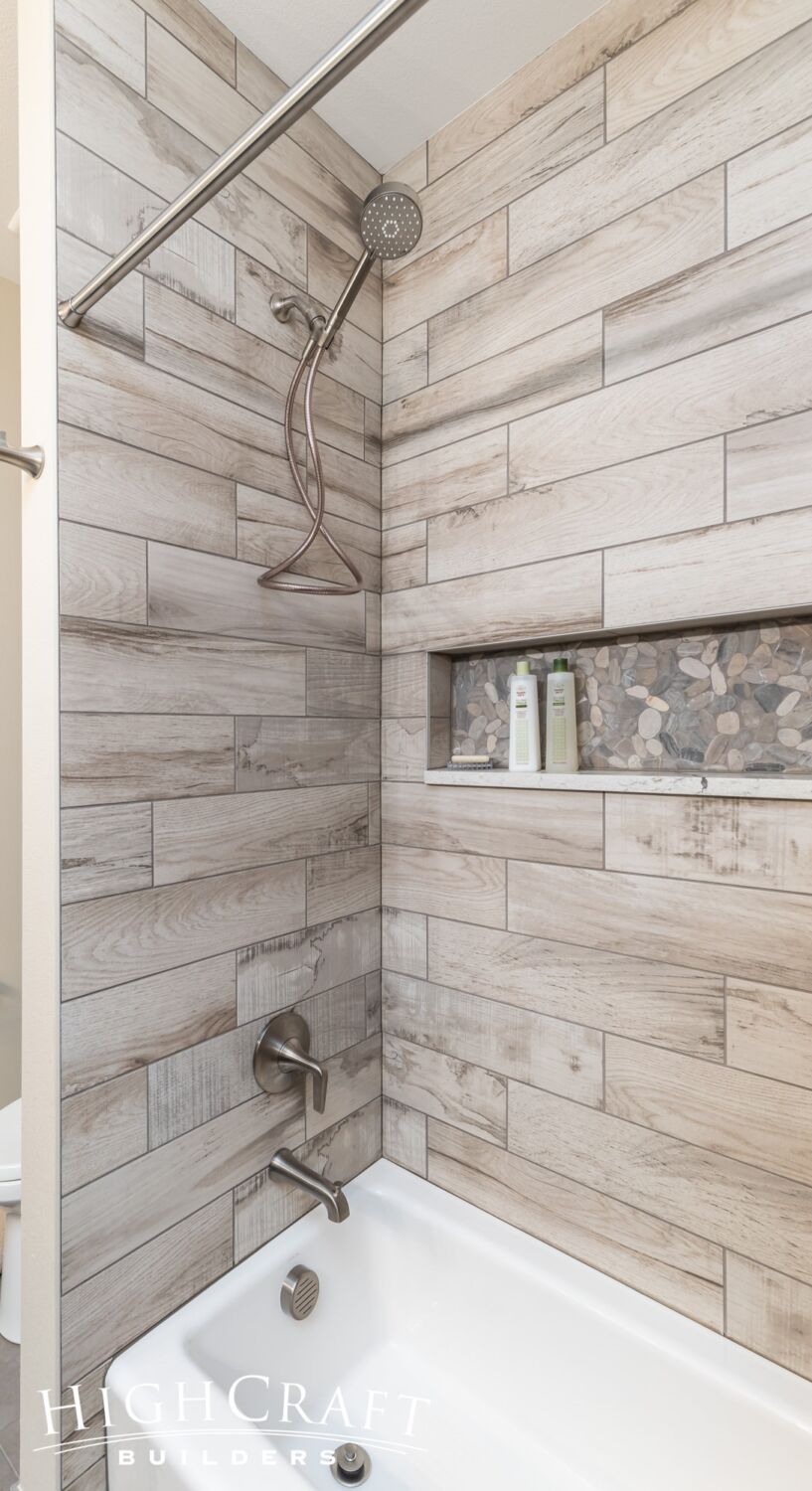
… and the shower surround uses barnwood-inspired tile.
Basement
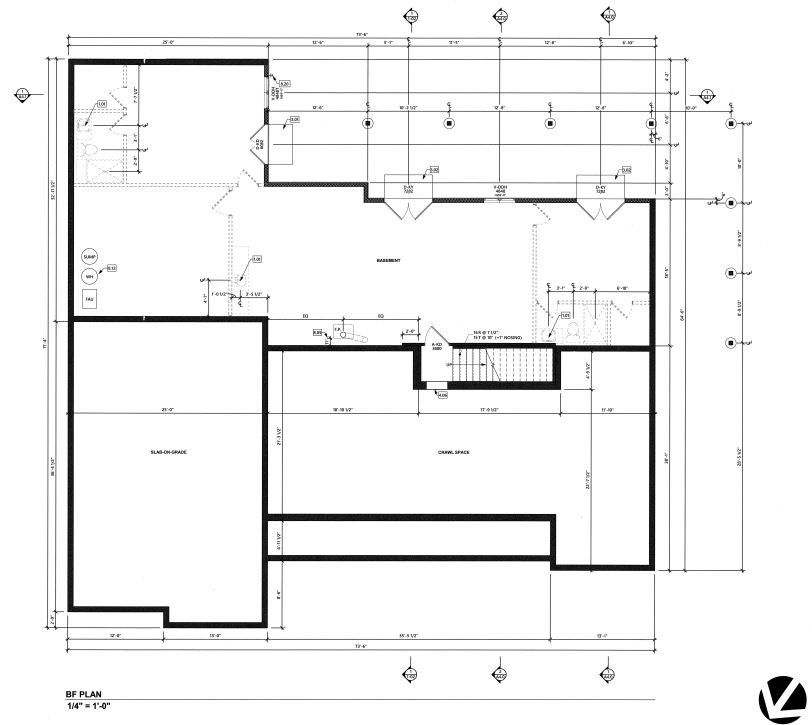
The unfinished walk-out basement includes a freestanding natural gas stove, and is plumbed for a future wet bar and two additional bathrooms.
~~~
Whether you build new construction, or remodel what you have, HighCraft’s experienced design-build team is here to help with your project, large or small. Contact HighCraft with questions or to schedule a free consultation.

