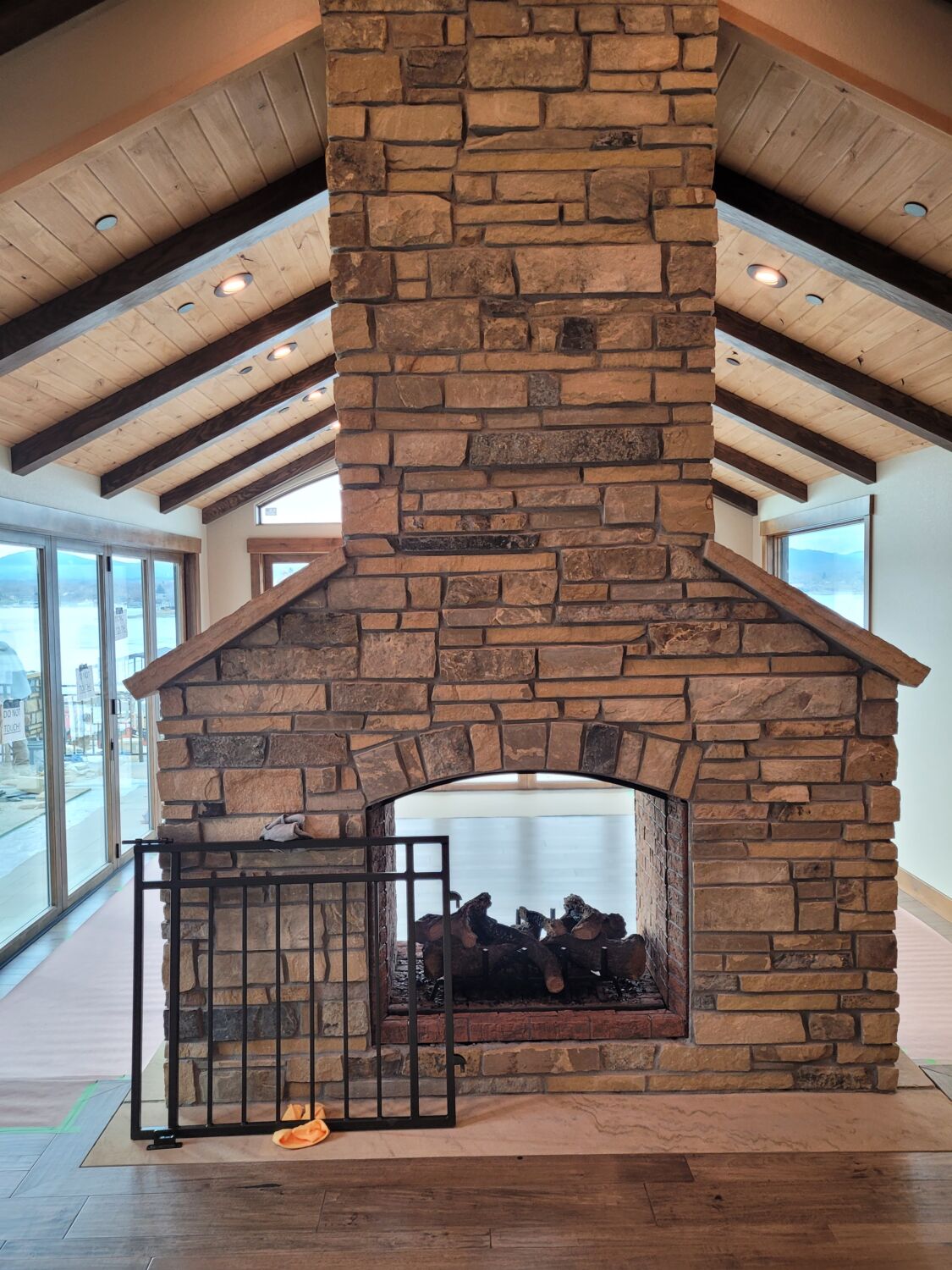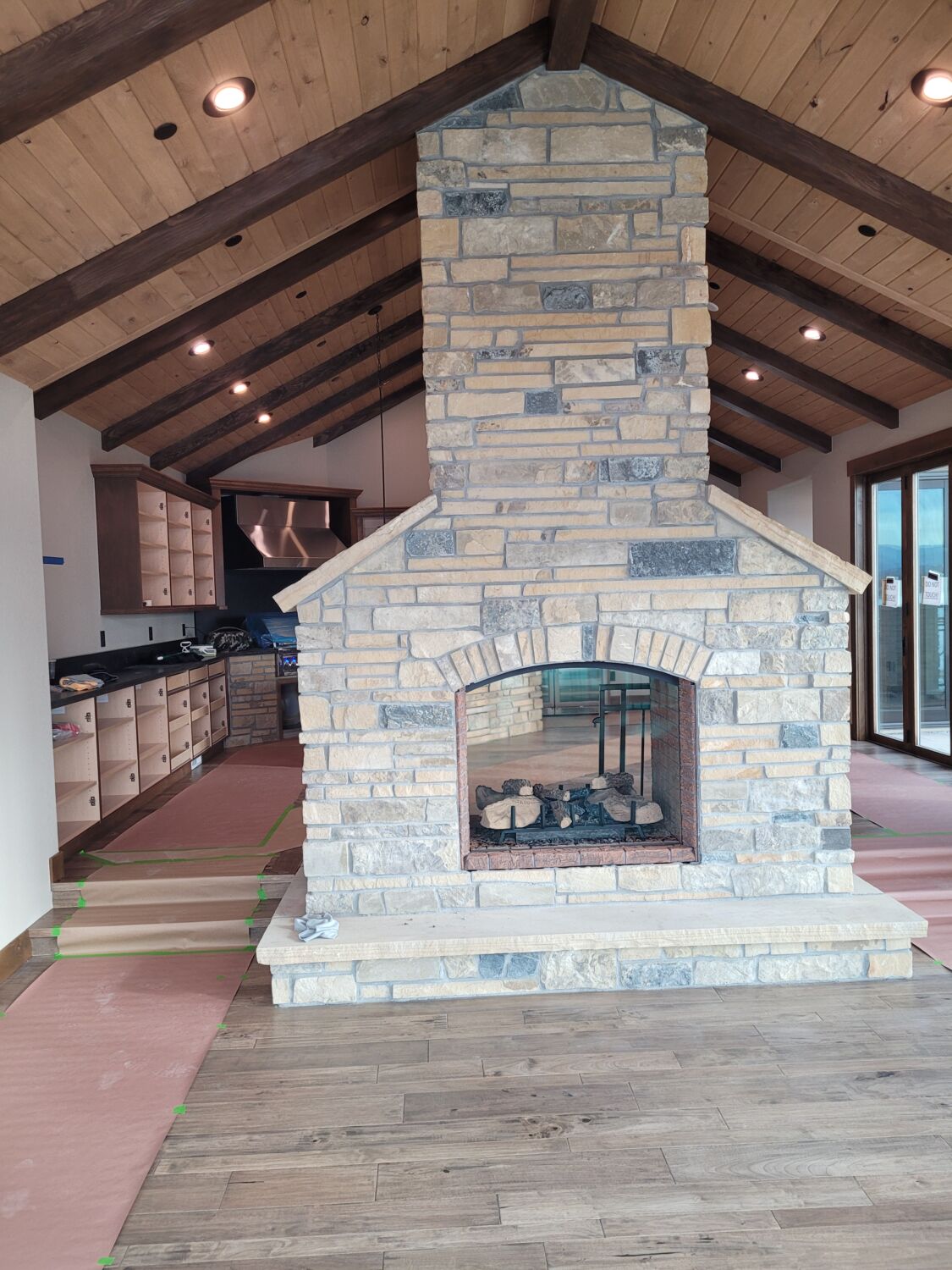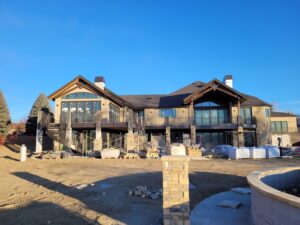
We’re back at the lakeside, where construction on this expansive remodel is progressing well ahead of schedule. For part 4 of this series, we’re sharing the latest developments from the jobsite and some of our favorite features of the home.
Just tuning in? Check out parts 1, 2, and 3 to see where it all started and hear from our talented design-build team.
A Kitchen for all Seasons
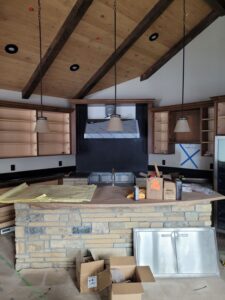
With snowfall in the spring, unpredictable weather in the summer, and warm spells in the heart of winter, Colorado’s temperature extremes can make for a dynamic barbeque season.
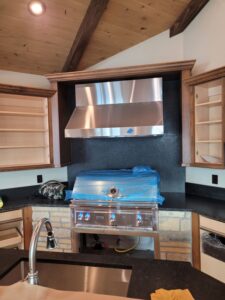
A highlight of the indoor-outdoor kitchen is the weather-protected grilling station, which offers year-round enjoyment while providing the convenience of a full kitchen and open access to the crisp mountain air.
The Open Heart of the Home
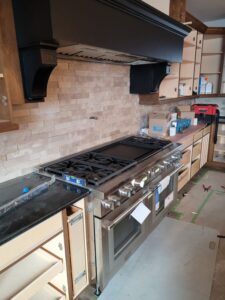
In the main kitchen, Danette Handyside’s design handiwork is coming together beautifully, with natural stone backsplash, granite countertops and onyx-stained alder cabinets that reflect a style she’s called “traditional with a touch of rustic.”
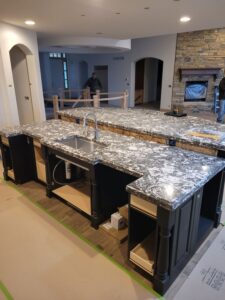
Completely open to the main floor living space, the oversized island features turned legs and bold, Cambria countertops.
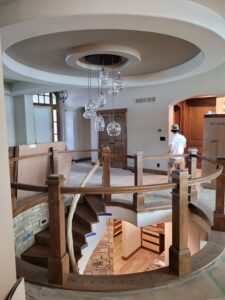
The spiral staircase at the heart of the house has really allowed for the open concept that our homeowners asked for.
Stonework in the interior stairwell is complete, and in the video above, you can start to get a feel for how seamlessly the main living area connects to the family room below.
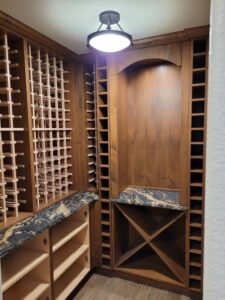
From the bottom stair, can step right into wet bar and wine closet, where we’ve installed hardwood flooring, cabinetry and countertops.
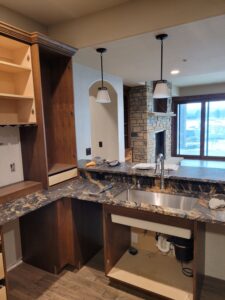
The lower-level wet bar is coming together too, complete with lake views to the west.
An Abundance of Fireplaces
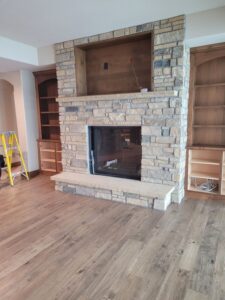
There are four fireplaces in the house, and each one provides an ideal spot for our homeowners to curl up with a book and a glass of wine from the bar.
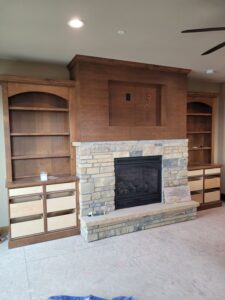
We’re wrapping up installation of the surround, hearth, and mantel piece at each fireplace, and it’s rewarding to see those natural materials create a sense of sophistication and warmth, even before a fire has been lit.
The double-sided fireplace in the indoor-outdoor lounge will be a stunning focal point and popular spot to gather on chilly Colorado nights.
Wide-Open Views, Cozy Outdoor Gathering Places
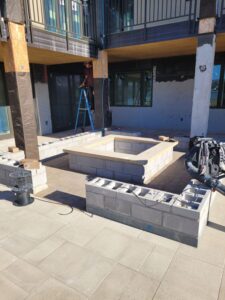
The patio firepit introduces what will be yet another cozy spot to entertain outside this stunning home.
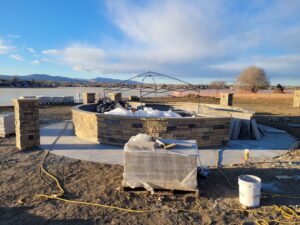
And the crew at Detailed Landscape has been hard at work on other beautiful outdoor additions like this lakeside planter box, which will afford our clients a gorgeous view of the lake and mountain range beyond.
Additional Garage Space
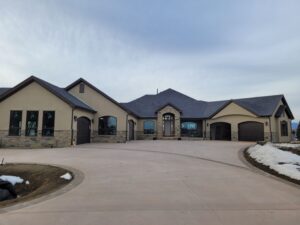
Part of our task for this remodel was to create elegant, oversized spaces, and the garages are no exception.
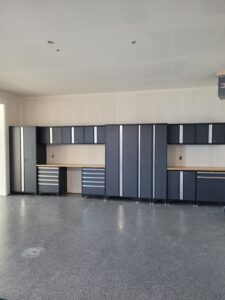
Bold, functional storage, generous countertop space, easy to clean epoxy flooring, natural light — it’s hard to imagine a better place to spend the weekend tinkering on the boat or car.
~~~
Keep an eye on our blog to see the final reveal! Plus, you’ll find stories about current and former projects, the clients who inspire us, design trends we love, and more.
Whether you’re ready to start drafting plans for your custom home or want to reimagine the space you have with a remodel, HighCraft’s experienced design-build team is here to help with projects large and small. Contact HighCraft with questions or to schedule a free consultation.
