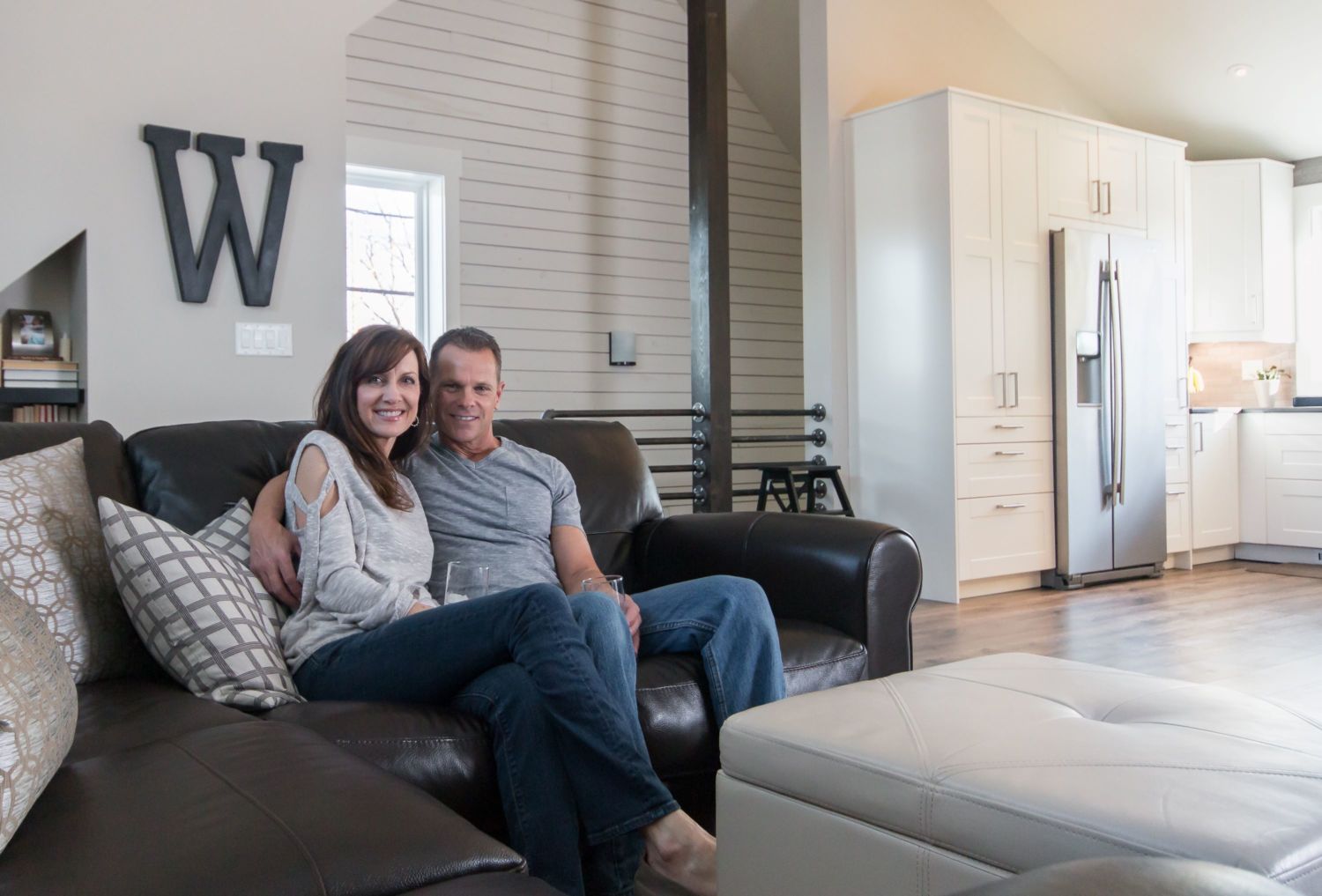
With Mother’s Day coming up, we decided to reprise a popular topic we’ve covered before: the mother-in-law apartment, also known as the granny flat, in-law suite, alley house, carriage house, or in municipal planning language, the accessory dwelling unit (ADU).
An ADU is broadly defined as a smaller, independent residential dwelling on the same property as a primary home. Square footage and layouts can vary, but the space typically includes a bedroom, living area, kitchen, bathroom, and separate entrance. Think: basement apartment, detached guest house, or a vacation rental over the garage.
People build ADUs for many reasons, but according to a 2018 study, some of the top motivators are: to house a loved one, have a private space for guests, and to earn extra income. While ADUs face zoning restrictions in parts of Northern Colorado, you can build them in certain areas with special permits.
Here are FIVE accessory dwelling unit projects built by HighCraft.
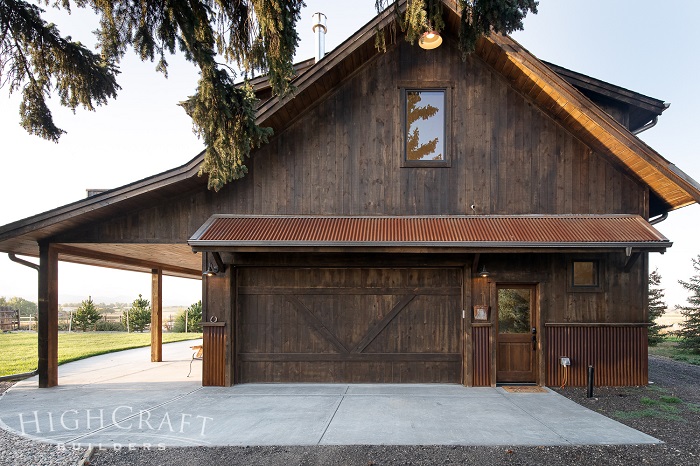
VACATION RENTAL
Our team designed and built The Bunkhouse – a custom two-bedroom, two-bath guest apartment over a detached garage on a 10-acre ranch in Larimer County. Carriage house apartments, like this vacation rental east of Loveland, can add value, flexibility, extra income, and more living space to a property.
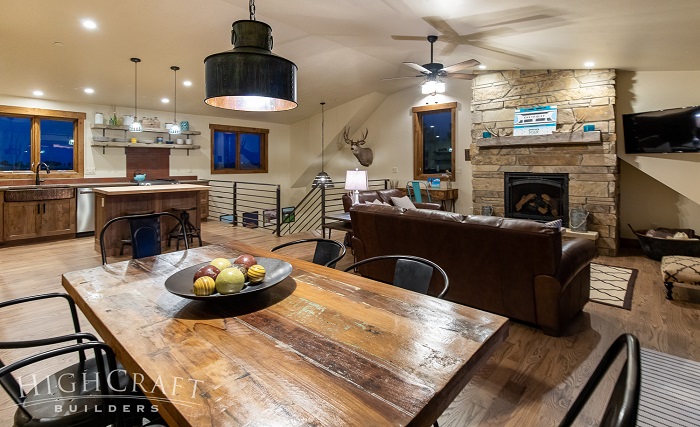
The open-concept floorplan in The Bunkhouse includes the living and dining rooms (above), as well as a full kitchen.
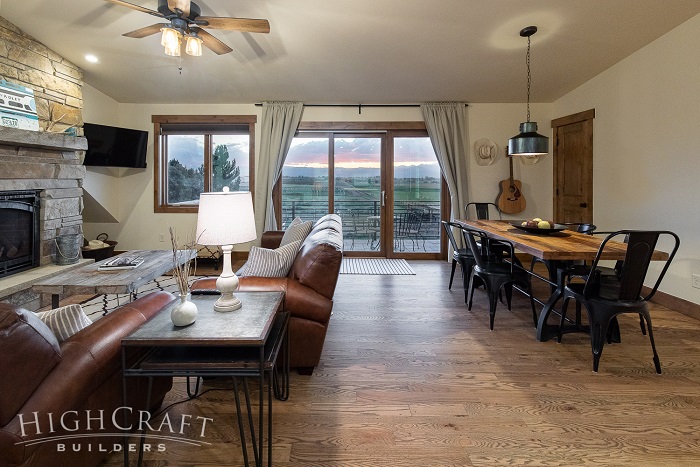
Guests can enjoy Colorado living in complete comfort and style.
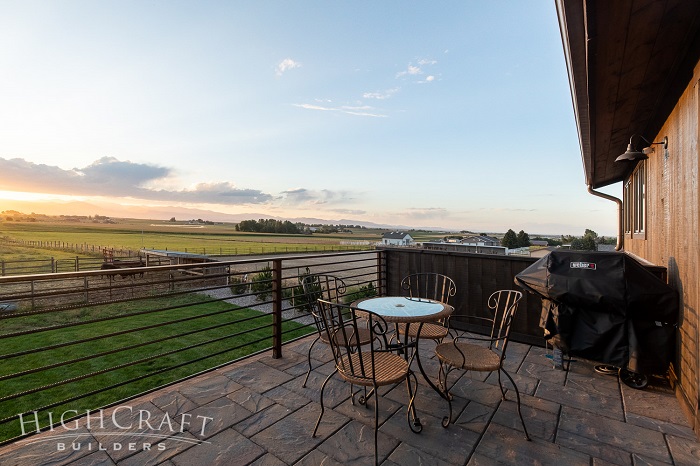
The deck is a wonderful place to sip a glass of wine and take in 180-degree views of the Northern Colorado Front Range. Explore the complete photo gallery HERE.
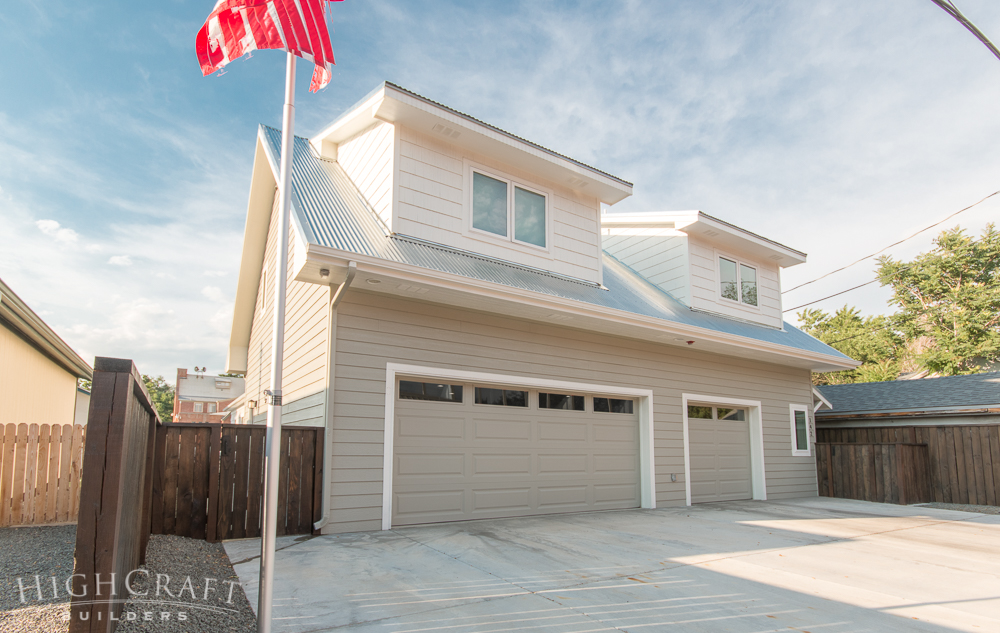
CARRIAGE HOUSE APARTMENT
D and Bev lived in a 4,200-s.f. home for years before they sold it to buy a small fixer-upper in downtown Loveland. Their goal was to remodel and rent the 1,100-s.f. brick bungalow, and then build a brand-new alley house (above) as their primary residence.
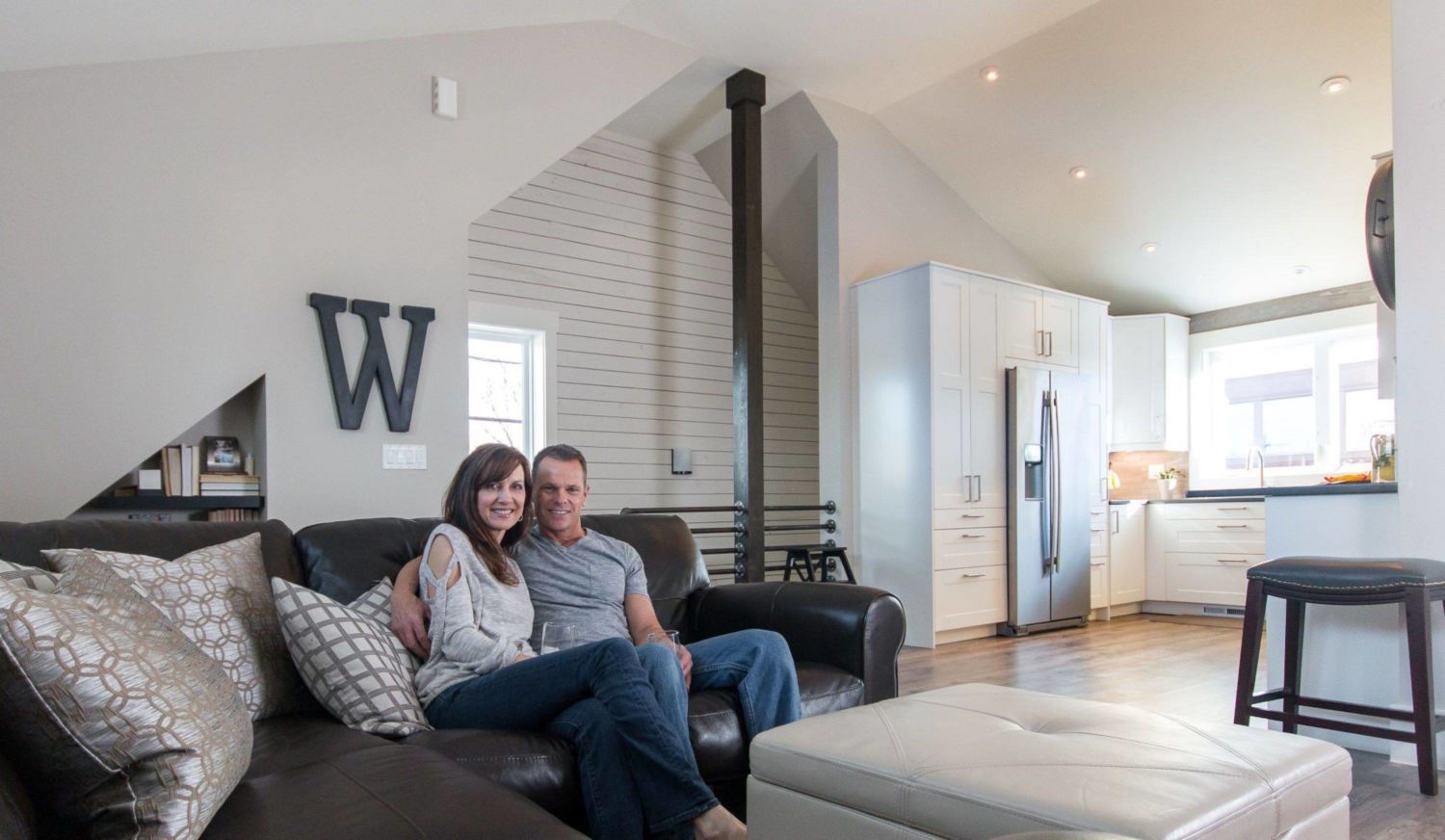
“We got to a point in our life where our kids were grown and we wanted to downsize. Our downsized lifestyle makes it easier for us to work, enjoy life, and travel to take care of our elderly folks,” says D.
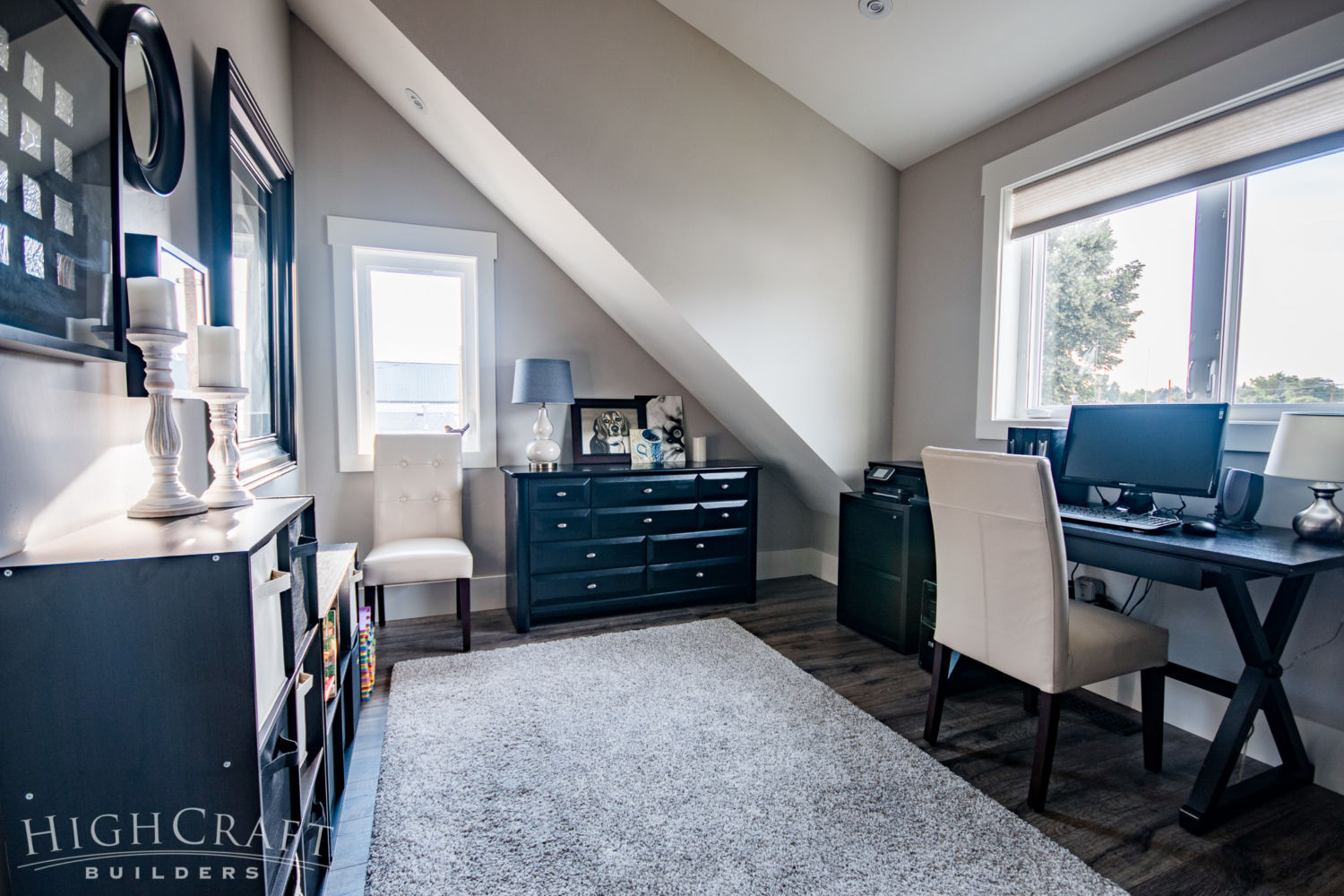
“Building and living in a carriage house gives people an alternative housing solution in this expensive market,” he adds. “It’s a more affordable option.”
Hear more from D and Bev in our blog post “Living the Active, Downsized Dream in Old Town Loveland.”
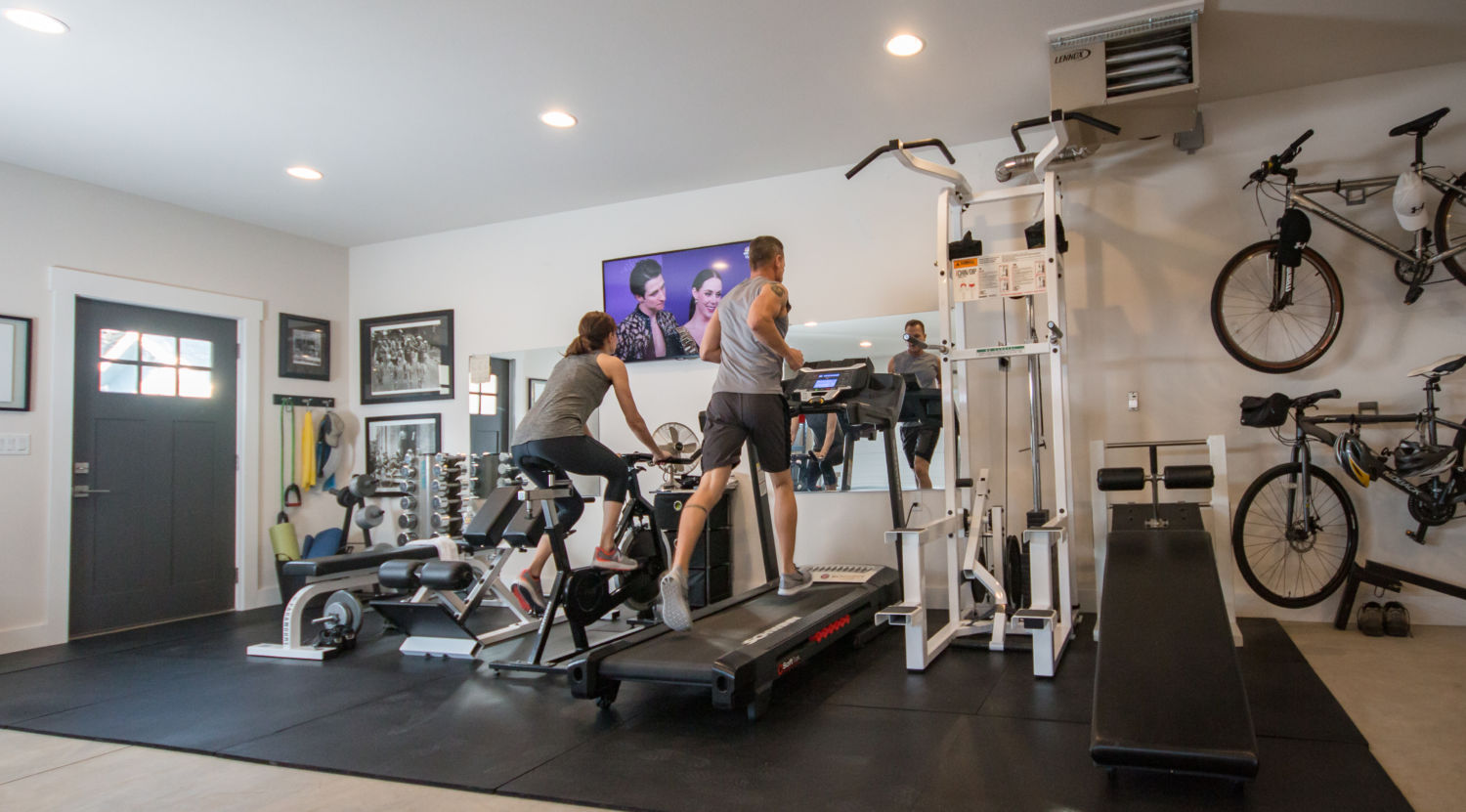
HighCraft designed and built their new custom home: a 980-s.f. alley house stacked over a heated garage that doubles as a gym.
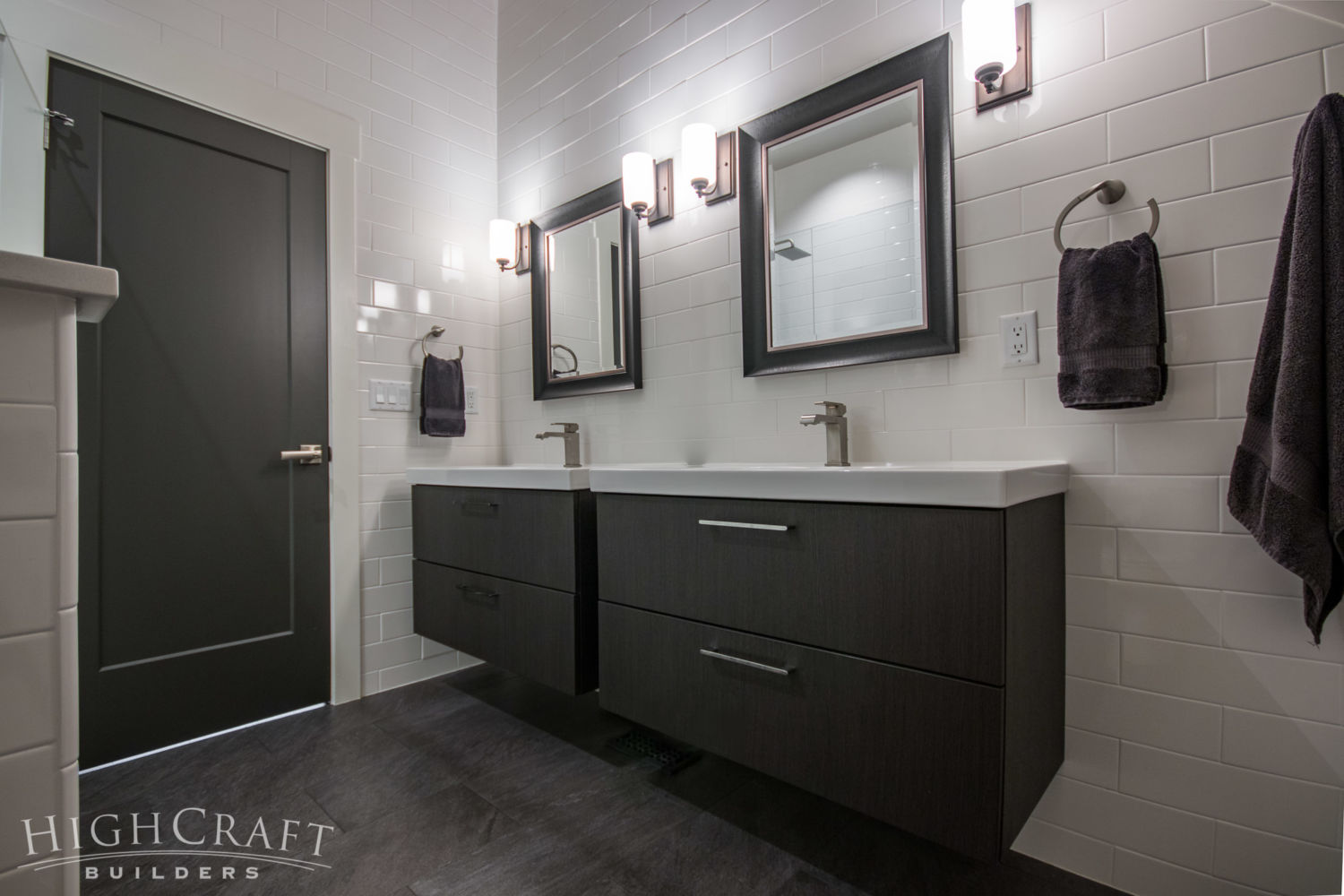
The home is light and bright with 13-foot vaulted ceilings, two bedrooms, two baths, shed dormers and an inviting open-concept layout. Explore the complete photo gallery HERE.
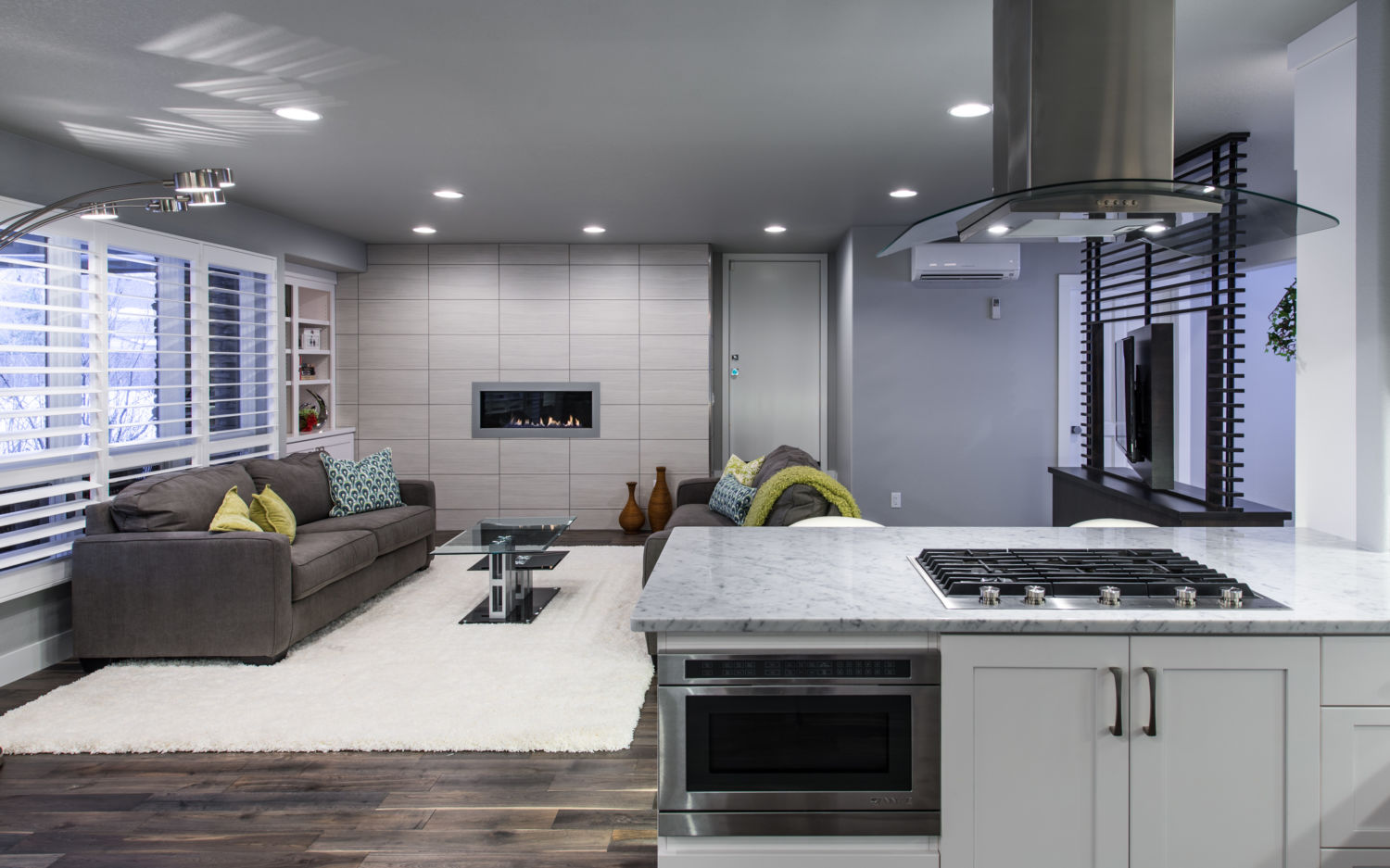
GUEST HOUSE REMODEL
The detached residential studio apartment (above) was remodeled by HighCraft, and is used as a guest house in South Fort Collins.
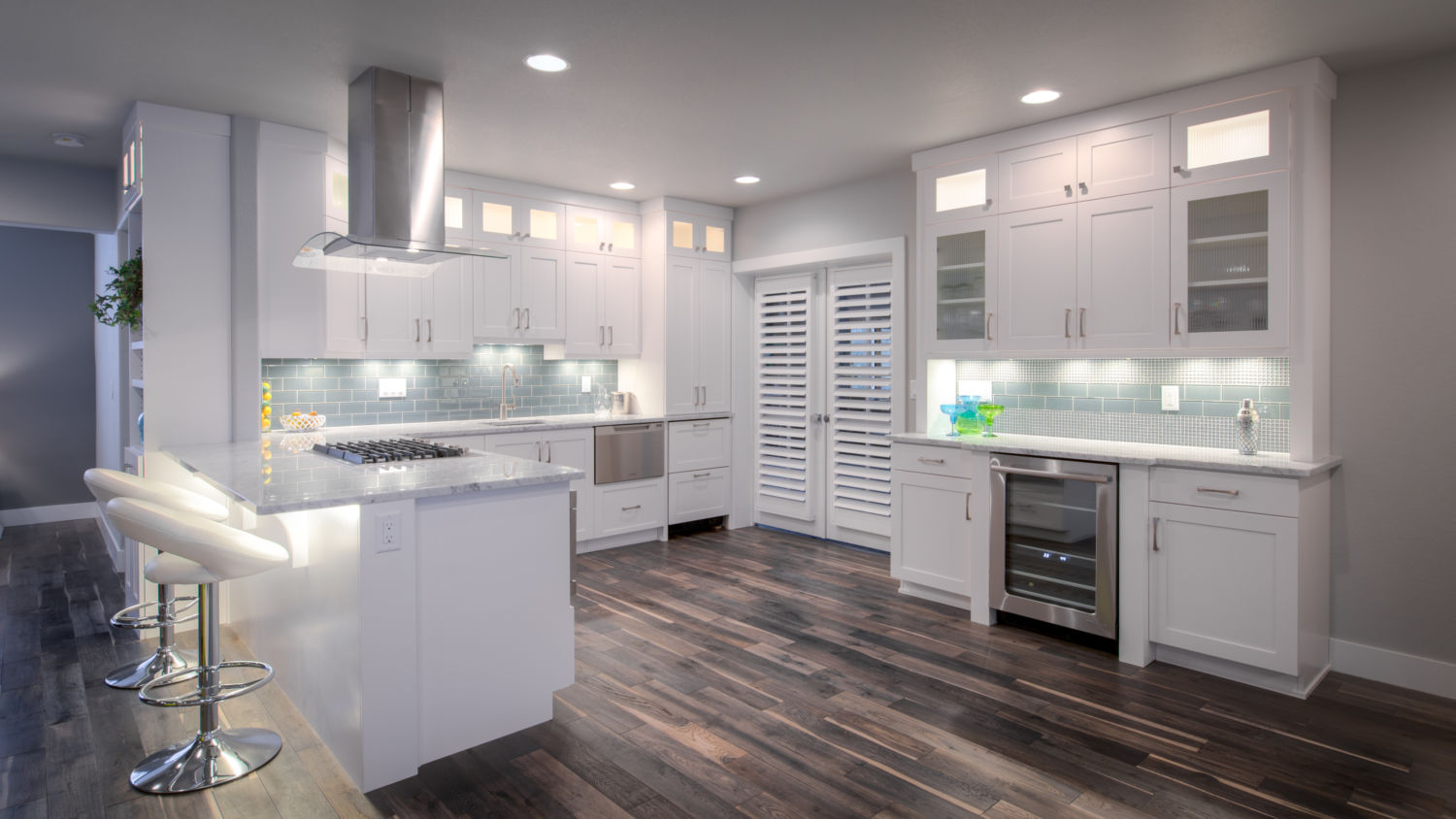
Small-scale appliances preserve space in the kitchen.
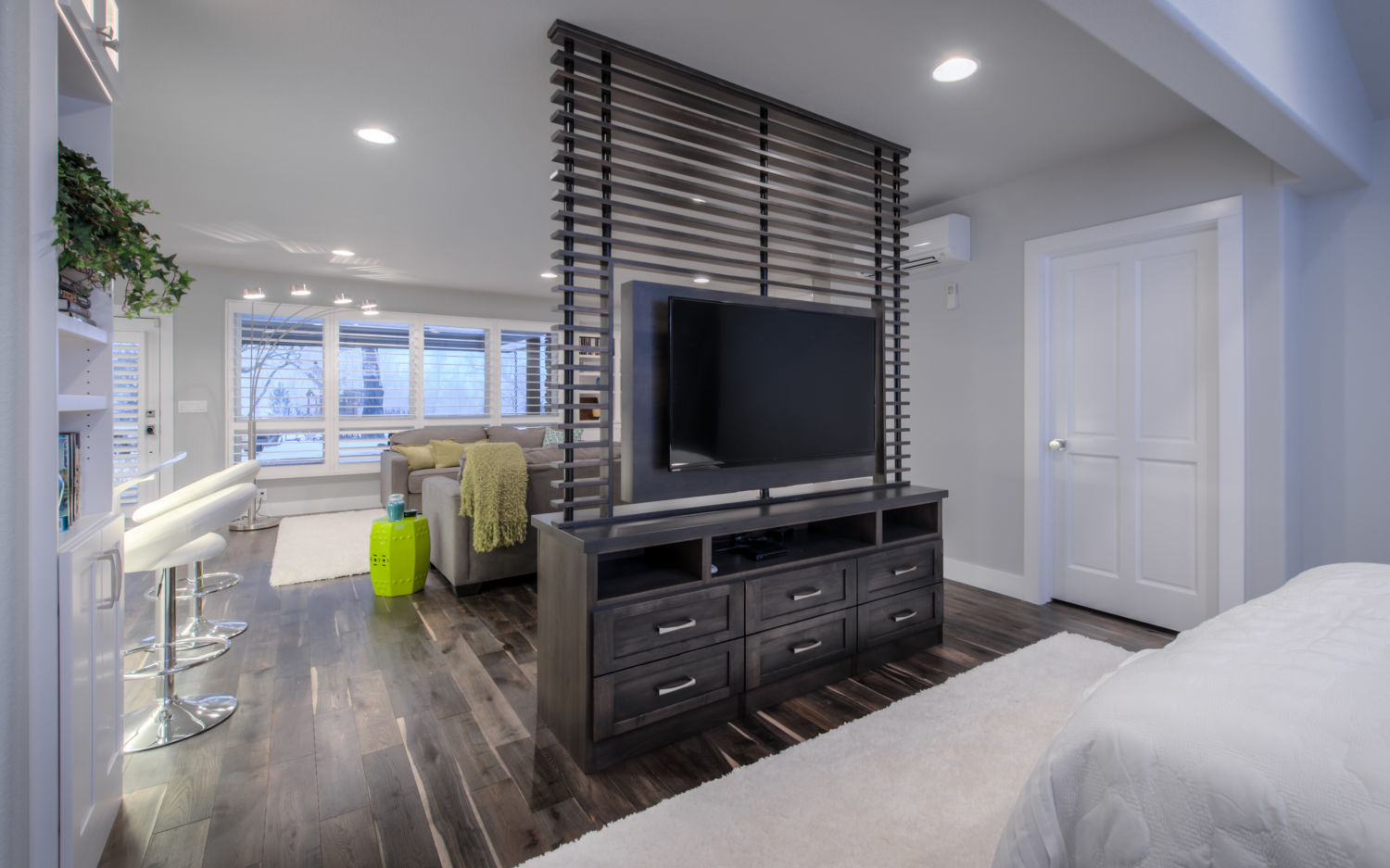
And because space is at a premium in many ADUs, furniture is often required to serve double duty. HighCraft architects designed this custom room divider (above and below) to visually separate the living spaces. The wooden screen is built into a custom cabinet base that serves as both media console and bedroom dresser.
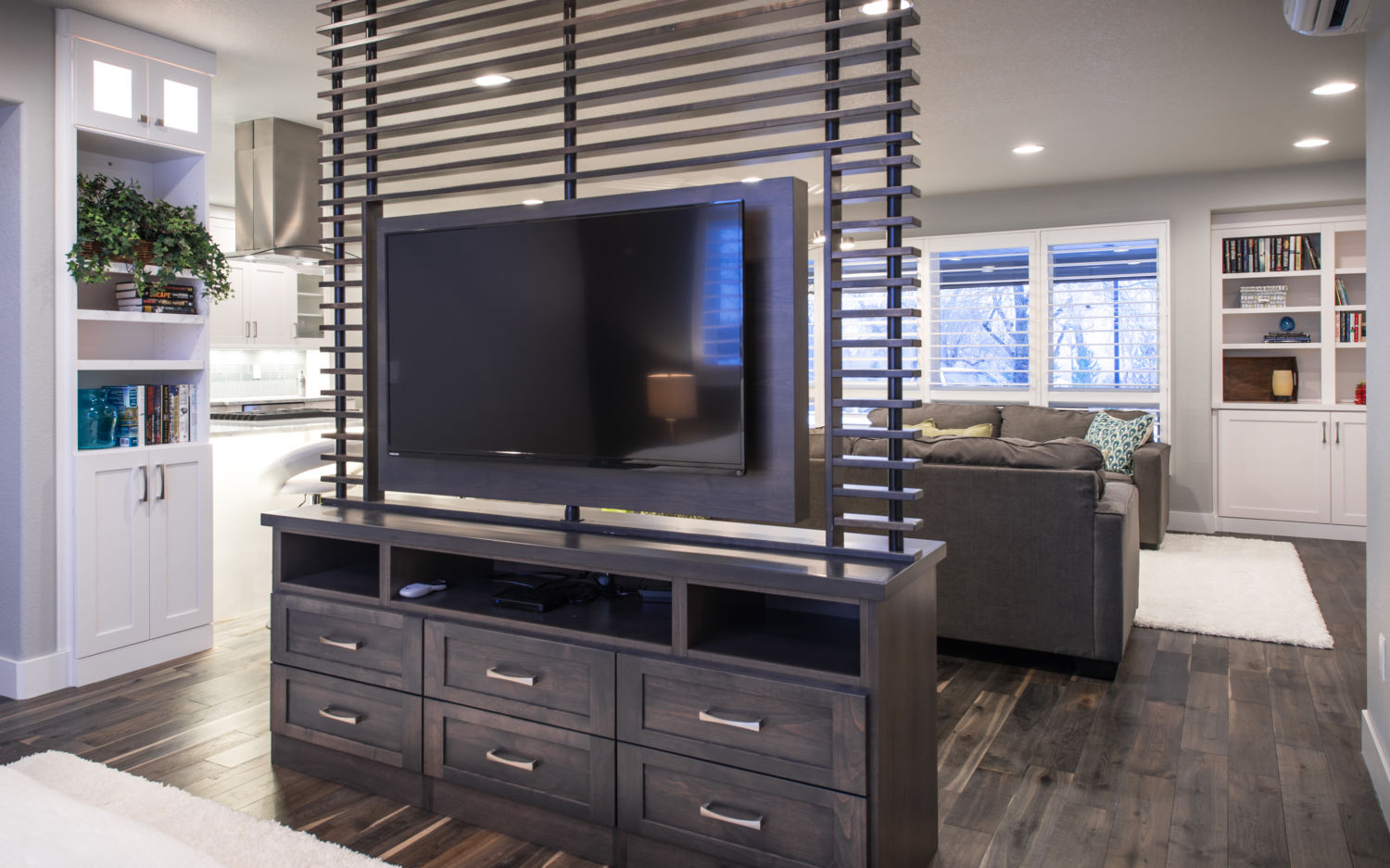
Installed on a swivel, the television can be viewed from the living room or bedroom.
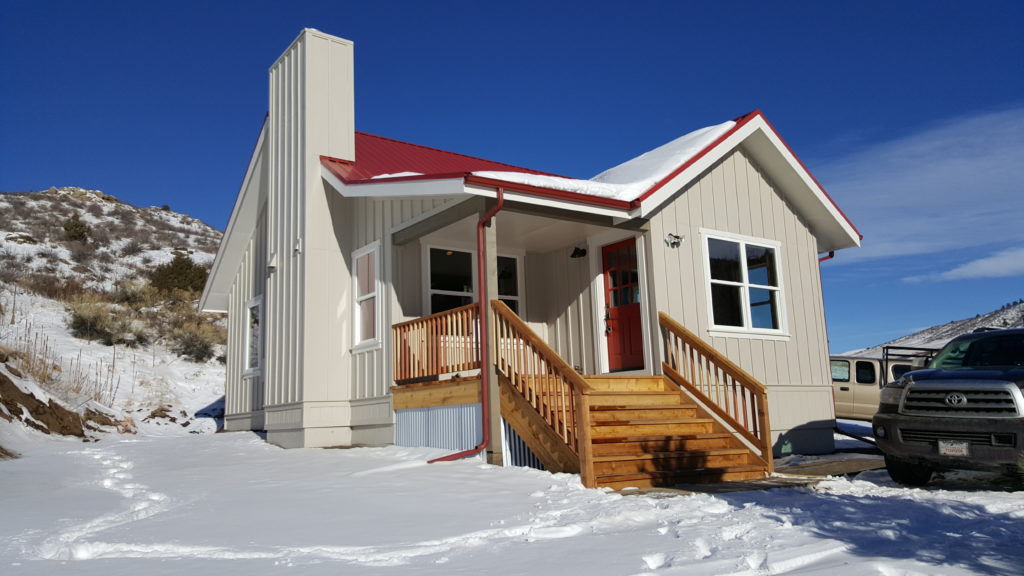
CUSTOM GUEST CABIN
HighCraft designed and built this 800-s.f. guest cabin on a ranch near Livermore.
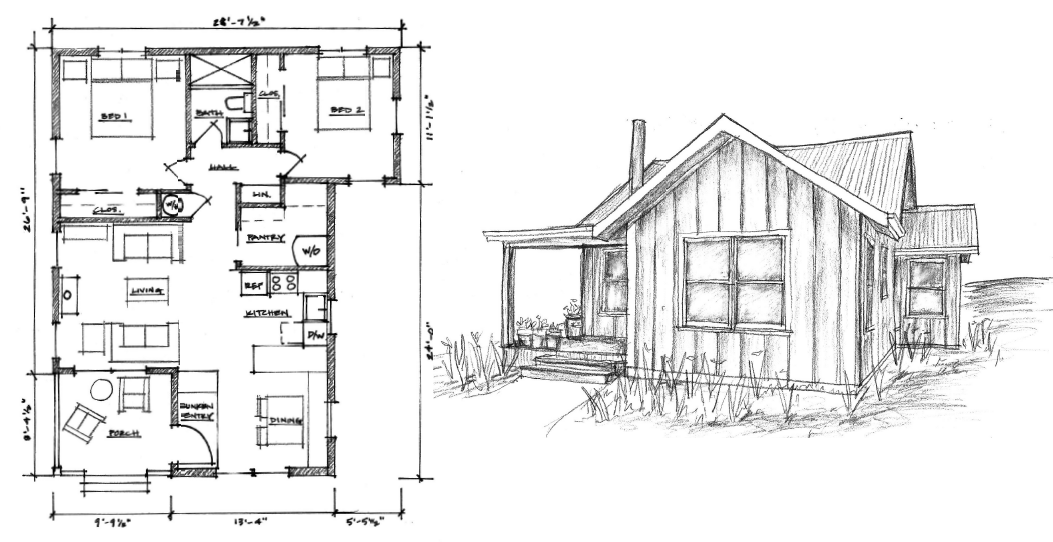
Some people hear the words “custom home” and may think huge, expensive and out of reach, but that’s not always the case. HighCraft builds custom homes in all shapes and sizes. To us, custom home (or custom barn, or custom anything) simply means that it’s one of a kind.
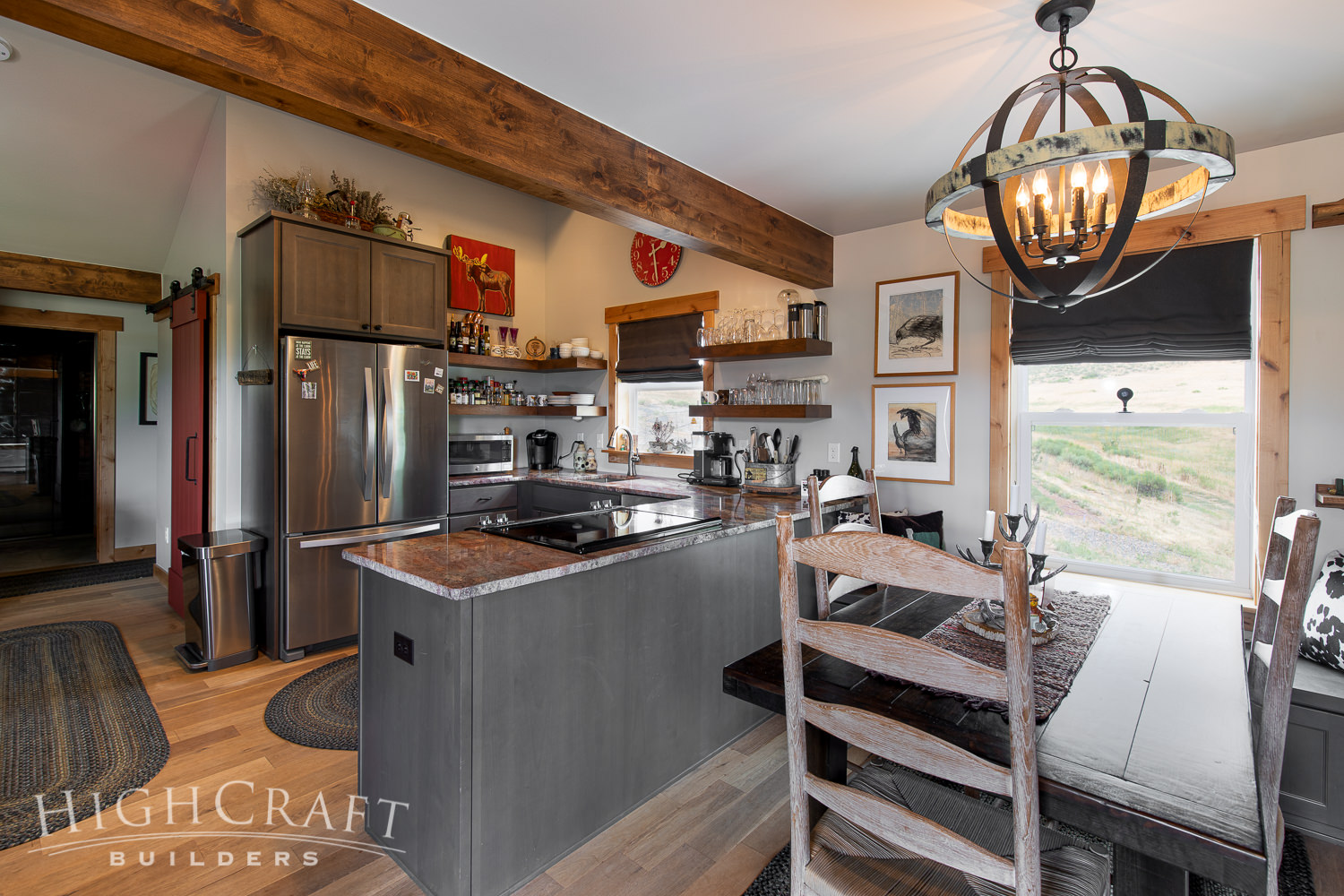
It may be small in size, but its open-concept design is big on function and character.
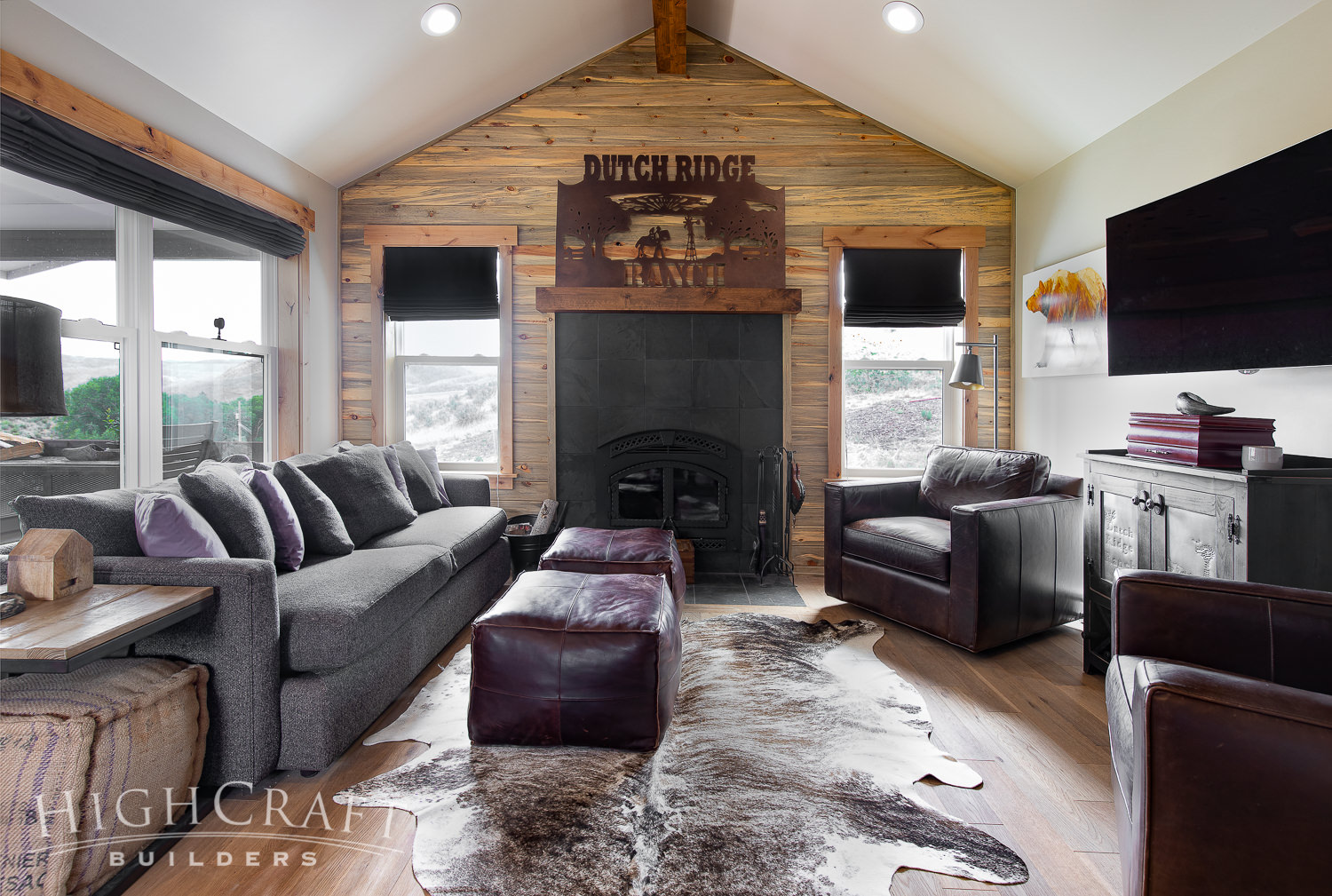
And the vaulted ceiling makes it feel more spacious.
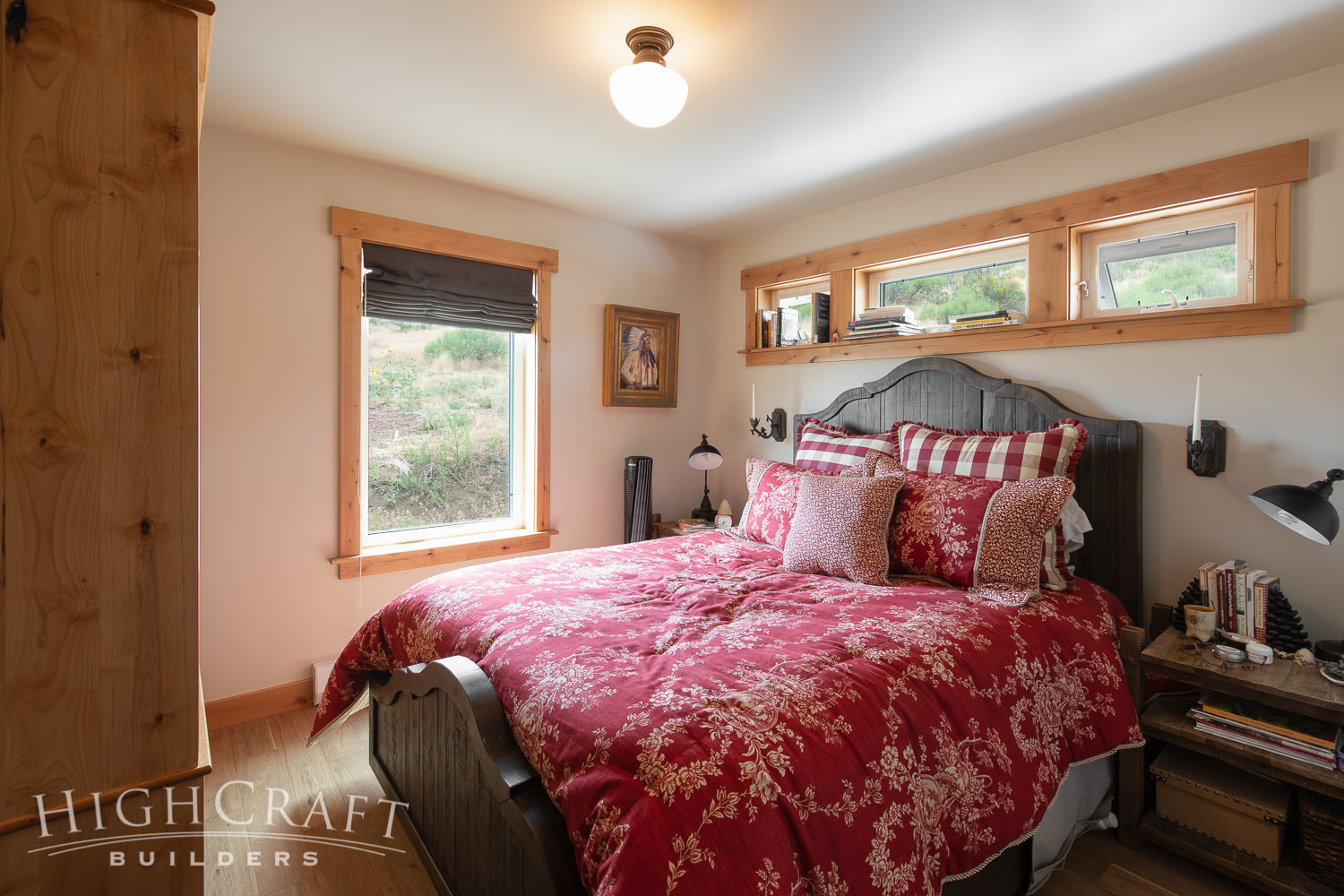
The floorplan includes two bedrooms, including this inviting master bedroom.
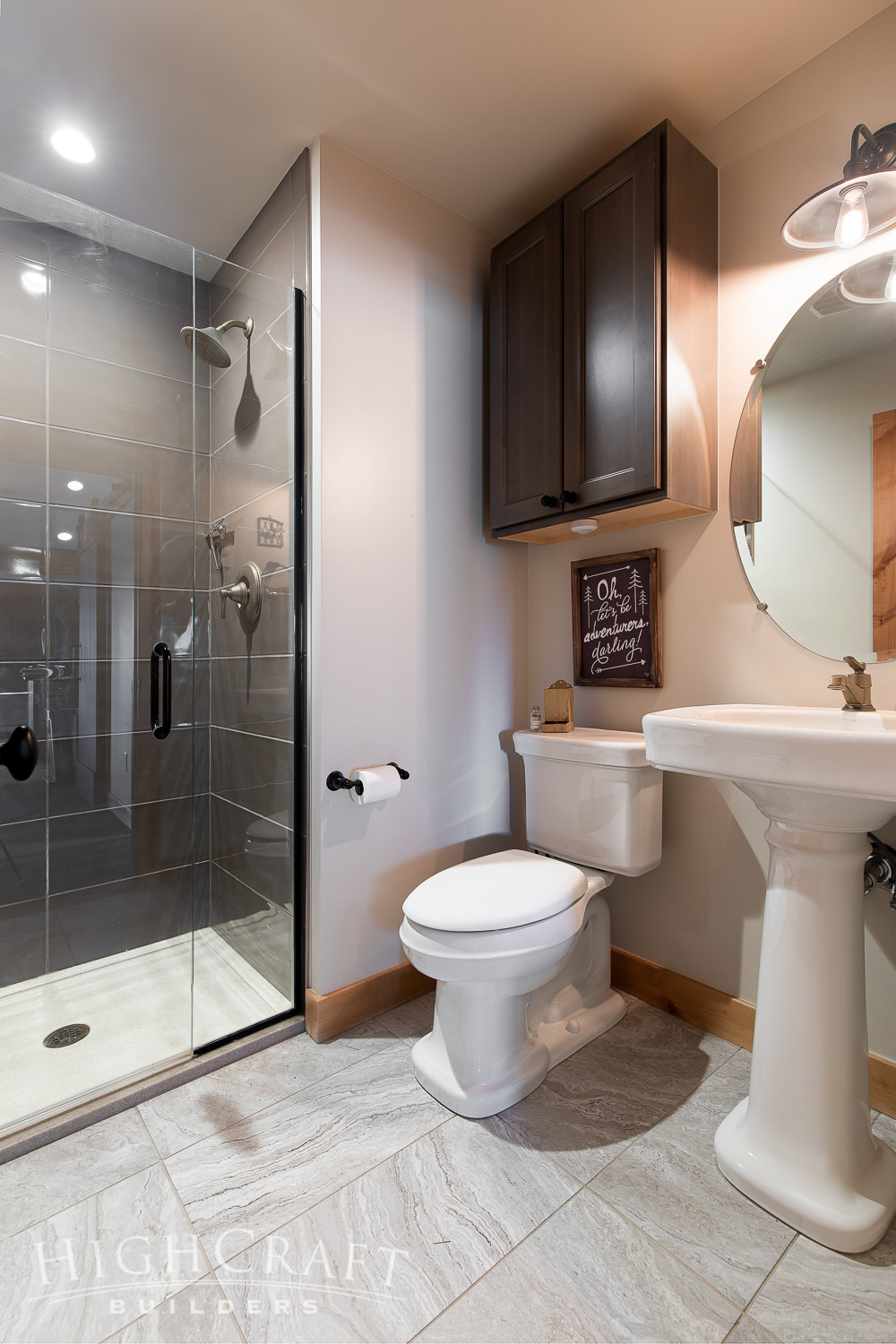
And a clean and bright bathroom with a mix of modern and rustic touches. See the full photo gallery HERE.
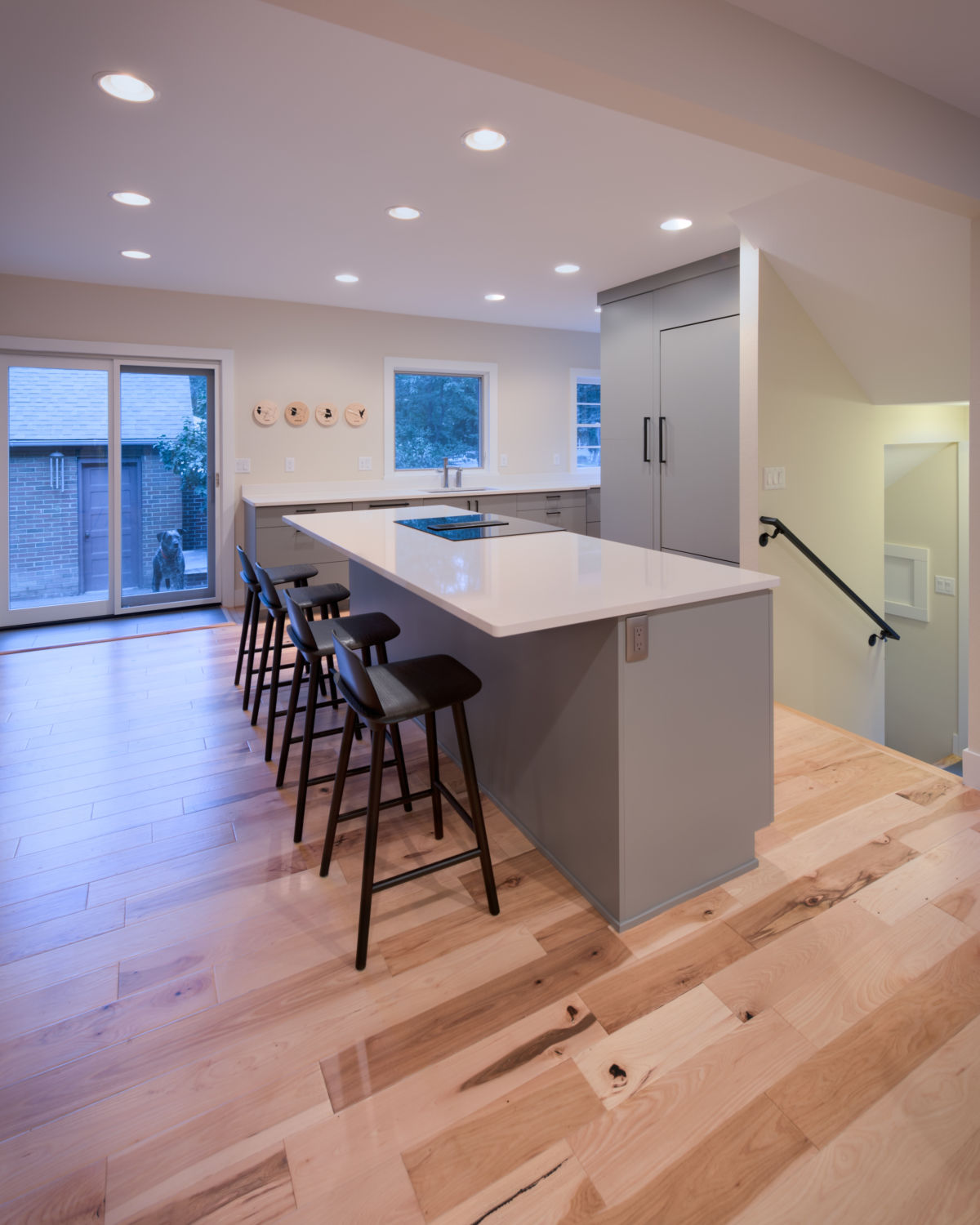
BASEMENT APARTMENT REMODEL
This 1,900-s.f. home in the Eastside neighborhood of Old Town Fort Collins was originally built as an over-under duplex in 1947.
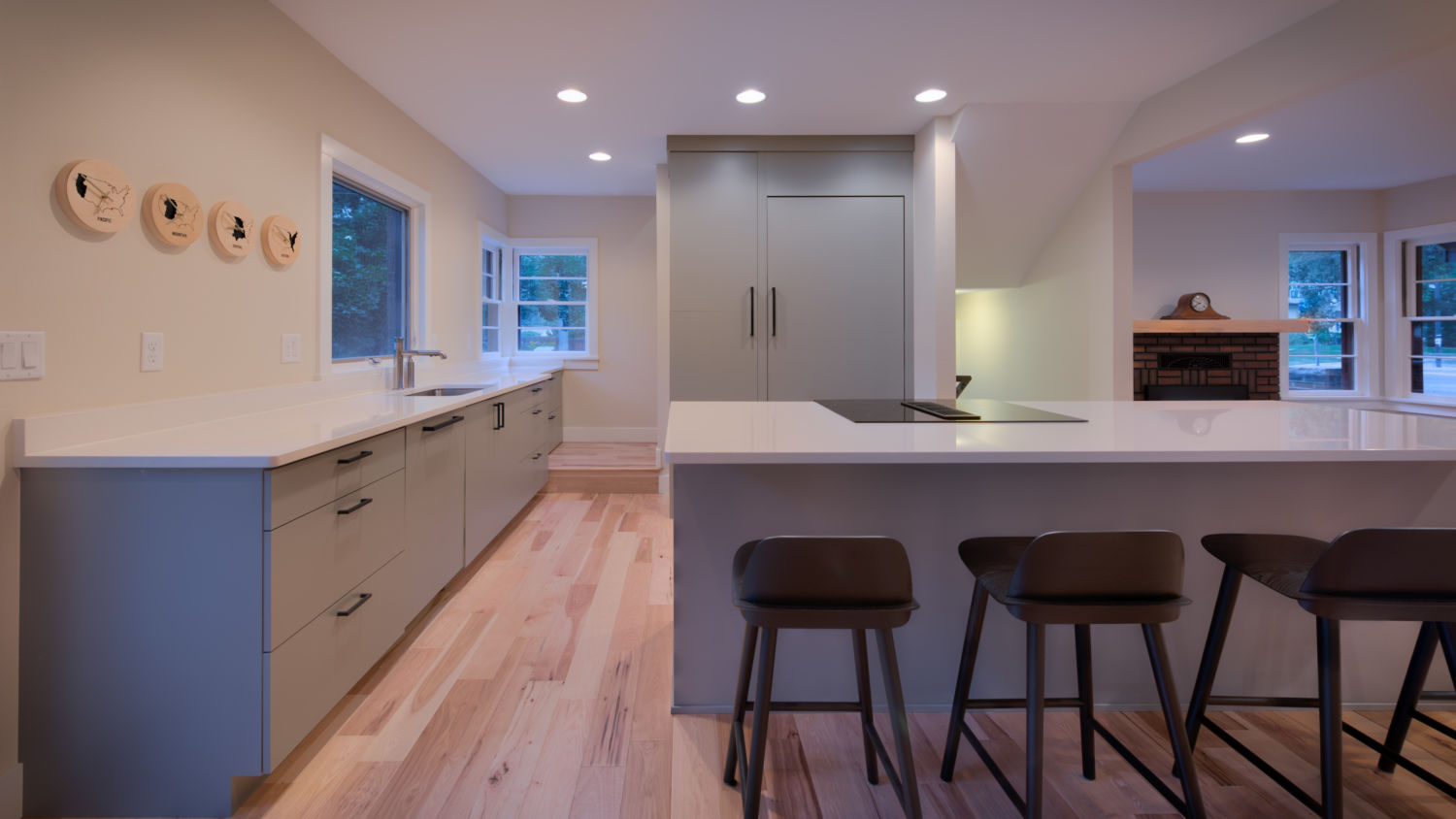
The homeowner wanted a clean, minimalist update applied to both living spaces.
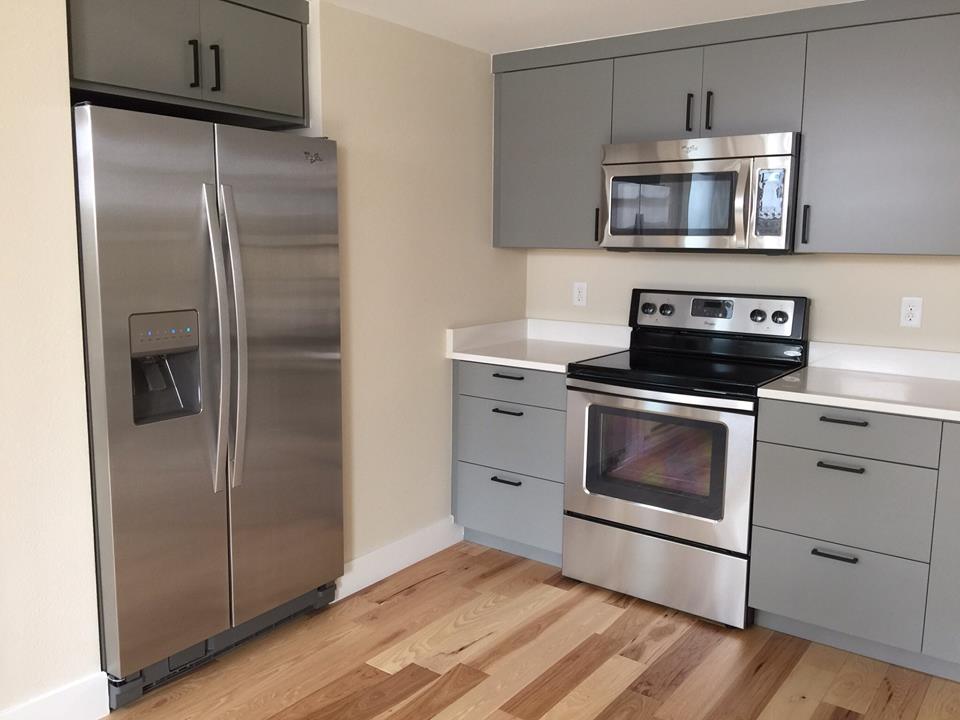
HighCraft installed wide-plank hickory hardwood flooring on the main level, as well as in the basement apartment, to lighten and visually expand each space. The same gray, slab-front cabinetry was used in both kitchen remodels, shown (above) in the basement’s smaller mother-in-law unit.
Whether you build new construction, or remodel what you have, HighCraft’s experienced design-build team is here to help with your project, large or small. Contact HighCraft with questions or to schedule a free consultation.

