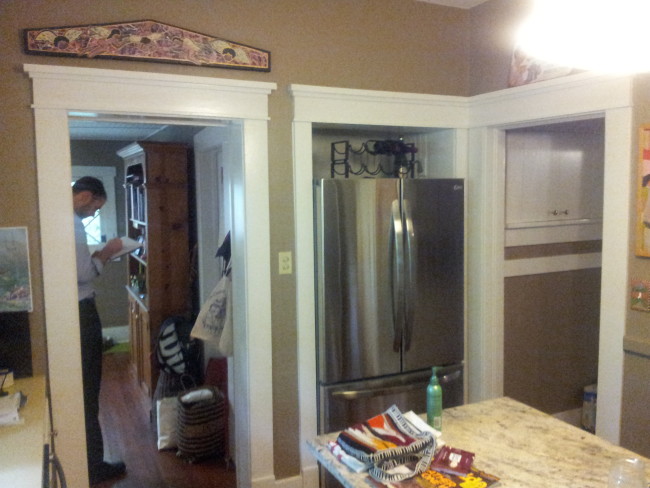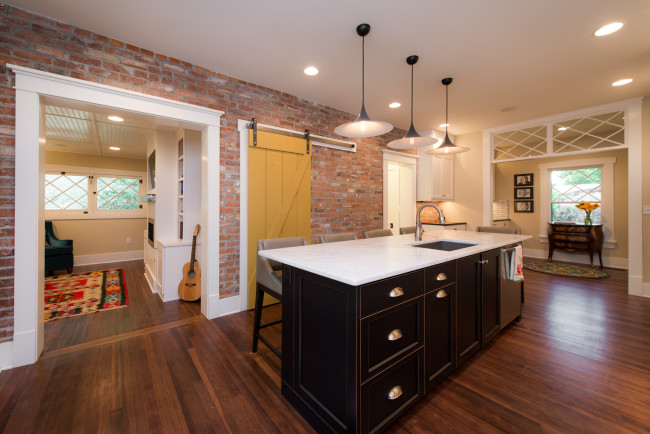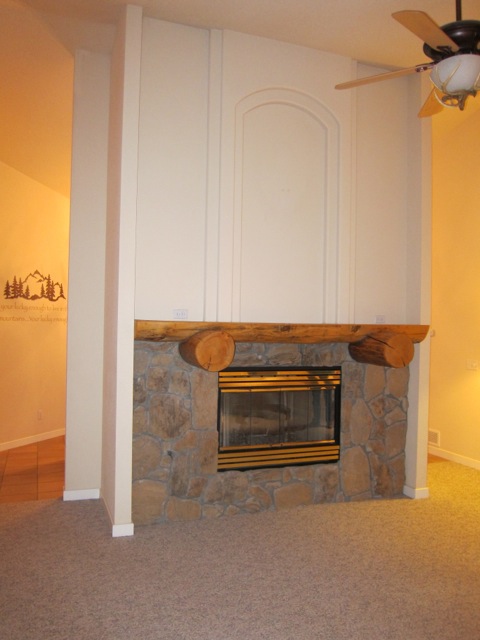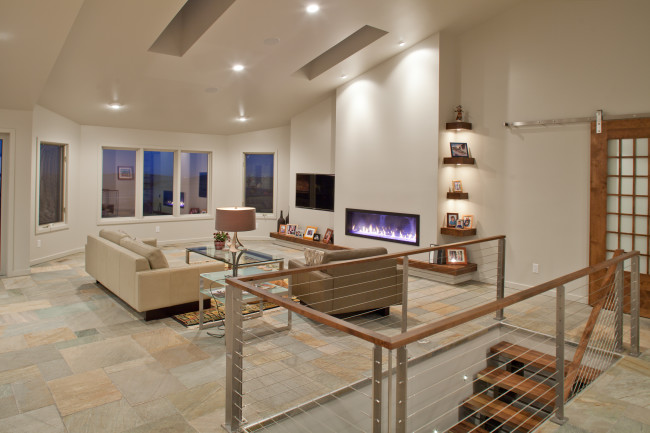We’ve all been there. You buy a home, settle in, and at some point down the road you realize there are things about the floor plan that don’t work for you. The closed-door kitchen might feel isolating. Certain walkways turn into awkward log jams when you try to entertain.
More often than not, homes that feel cramped, awkward and dated have adequate square footage and simply suffer from a case of poor layout.
Here are a few remodeling remedies for notoriously wasted or awkward spaces:
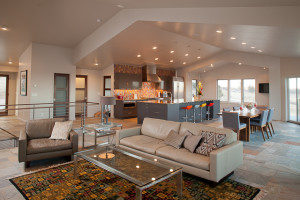
Open the Kitchen
This isn’t the first time we’ve talked about the growing popularity of remodeling to create open main-floor layouts anchored by the kitchen. This is a great way to maximize the square footage of your home without expanding its existing footprint. For example, you can remove a wall, sacrifice the separate formal dining room, and create one larger kitchen-dining-living “great room” space that is open, inviting and better for entertaining.
Ditching the formal dining room doesn’t mean family time will go away. On the contrary, renewed interest in scratch baking, gourmet cooking and family dinner time is actually on the rise. In today’s fast-paced, over-scheduled world, families are clamoring for more together time at home – before, during and after a meal. We’re seeing consistent growth in kitchen remodeling projects that include flexible dining options that are open to the living room.
When considering a kitchen remodel, reclaim underutilized square footage, such as an awkward breakfast nook or adjoining closet. By gaining even a small amount of additional space, you can significantly increase your layout options. Consider adding an island with bar stools, beverage sink and storage. Rearrange existing cabinetry and appliances to make efficient work triangles that facilitate flow. When push comes to shove, take square footage away from secondary spaces like bathrooms and closets to make the high-traffic areas more spacious, open and enjoyable.
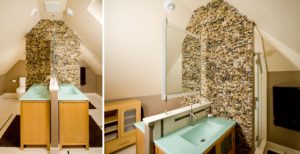
Finish the Attic
Reclaim unused attic space to create an additional bedroom and bath. Attic remodels are popular because they avoid expenses associated with additions, such as costly excavation, foundation work, roofing and extensive framing. They also offer an economic alternative to purchasing a larger home to gain extra space. And although proper permitting is required for an attic remodel, you can typically avoid zoning restrictions because the project stays within the home’s existing footprint.
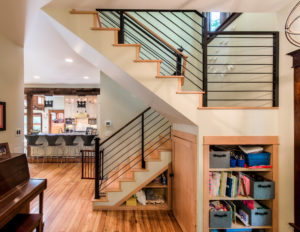
Maximize Nooks and Crannies
Use your imagination and get creative. Turn a spare closet into a needed powder bathroom or a kitchen pantry. Build custom cabinets or shelving under slanted ceilings, or convert wasted space under the stairs into smart storage or a child’s play area. Just make sure these creative spaces are all safely built to code.
If you’re feeling boxed in by your home’s current layout, then maybe it’s time to stop avoiding those awkward spaces and start thinking outside the box. Every homeowner’s lifestyle is different, so our needs are all different. If a space truly caters to you and your family, then keep or expand it. If it doesn’t, then reclaim the square footage with renewed purpose.
This content originally appeared in Dwight’s and Bryan’s August 2015 Building Solutions newspaper column, “Reclaim wasted, awkward spaces in your home.”
A few Before and After photos of projects:
