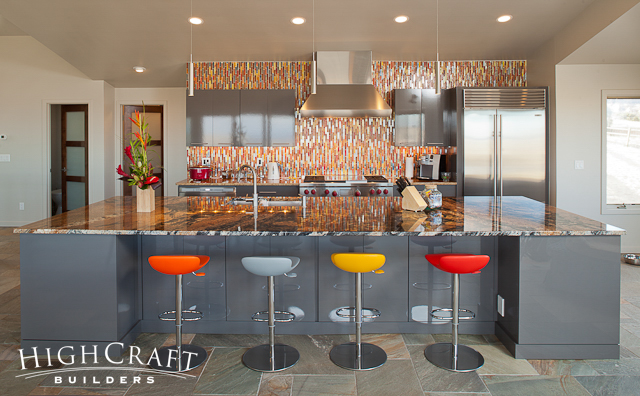
Modern Mountain Open Concept
Ros and Andrew loved the bones of their home built in the 1990s, but its “mountain lodge” look and feel wasn’t their style. They wanted a more modern, European design and an open floorplan to maximize their foothills views. Their remodel involved a complete interior demo, including the removal of walls and heavy log beams, and the relocation of the staircase and fireplace. The updated home features a modern kitchen with pops of color, an open dining room with bifold doors to the back deck, a vaulted living room with a dramatic fireplace wall, and a universally designed powder bath and master bathroom.
See this project featured in:
“A Transformation from Basic to Breathtaking”
“5 Bold Indoor-Outdoor Living Spaces”
“Before and After: Modern Mountain Retreat”
















































