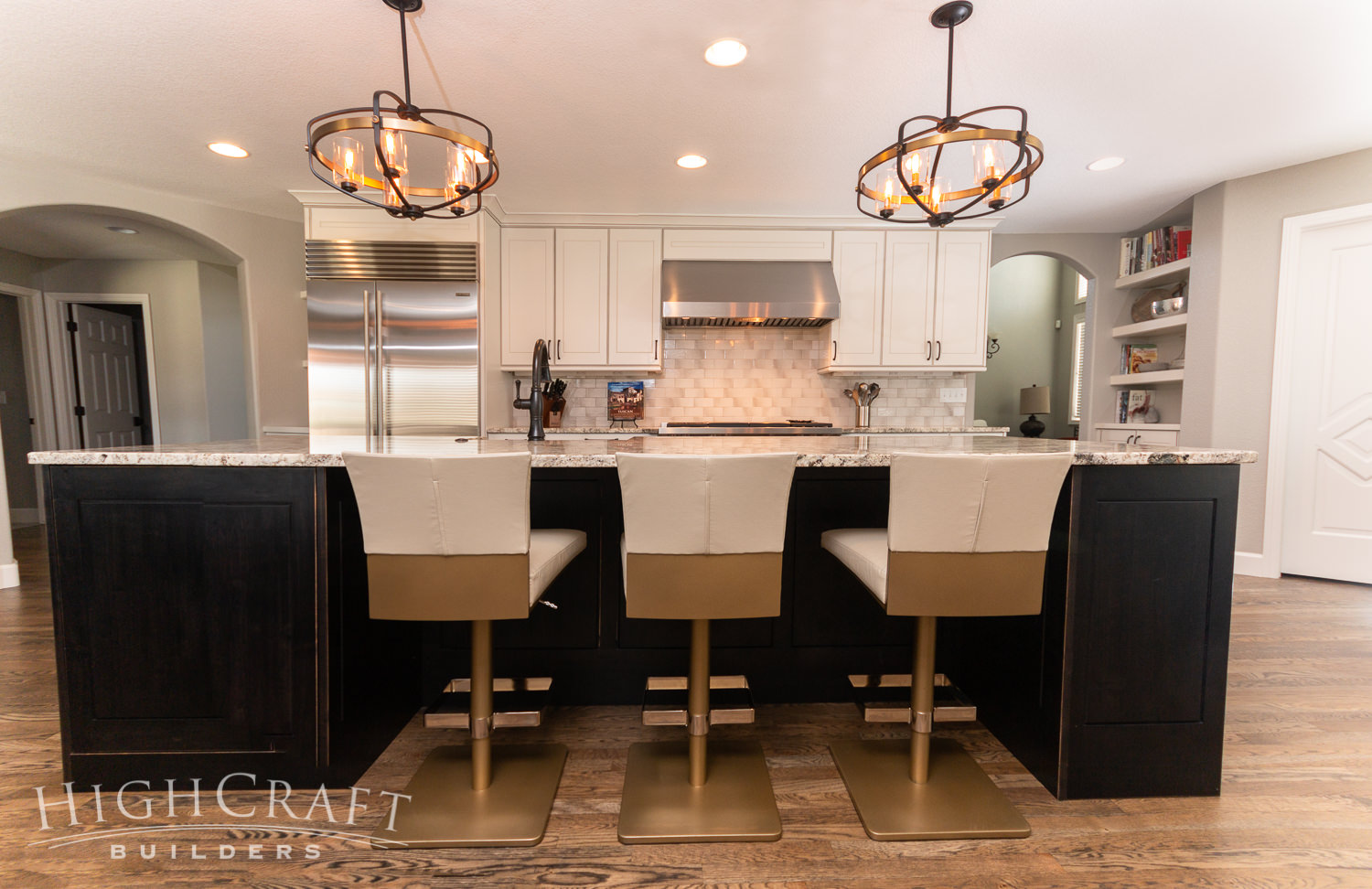
Elegant Kitchen and Bath
Our team transformed the kitchen, dining room, and master bath in this south Fort Collins remodel, blending the traditional and contemporary styles of its homeowners into one cohesive design. We opened up the once-dark kitchen to the dining room, increased storage, and installed new windows and a sliding door. In the master suite, we added a large shower and freestanding tub, and a roomy walk-in closet. We also completed several cosmetic updates, including a refresh of the powder bath and laundry room, a new stair railing, and fresh paint and hardwood stain throughout. Special features include custom ceiling details in the dining room, mix-metal light fixtures from Savoy House, slab granite countertops, and mosaic hex tiles artistically “spilling out” from the shower pan across the master bathroom floor.
See this project featured in the blog post “Let there be Light.”


























