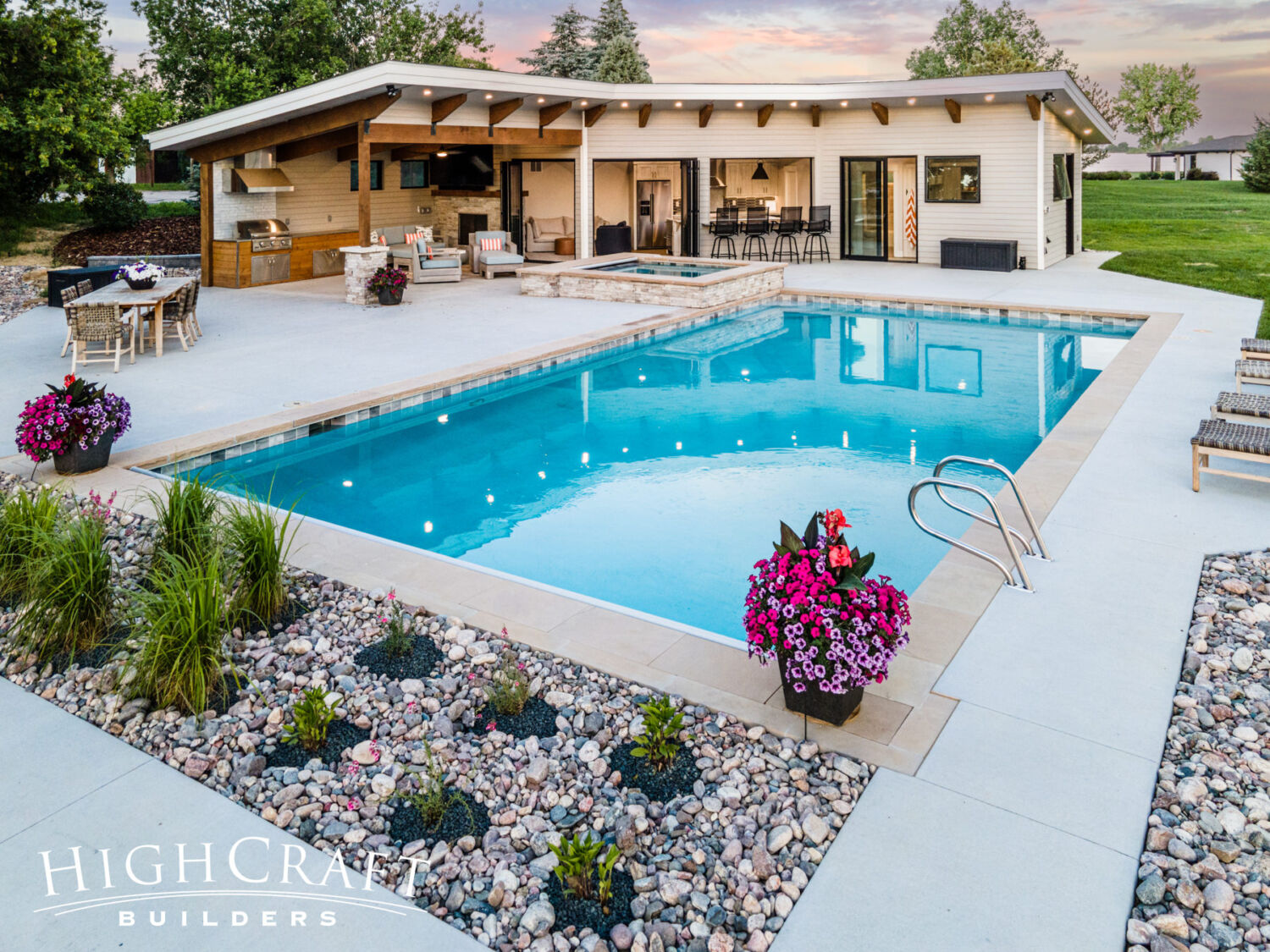
Contemporary Pool House with Indoor-Outdoor Living
This inviting pool house has 720 square feet of interior space, 320 square feet of covered patio, and 230 square feet of storage. Its contemporary style includes a modern shed roof with vaulted ceilings and sturdy timbered beams throughout. The interior floorplan consists of a living room, bathroom, mudroom and full kitchen with pantry. The kitchen has a coastal flavor, thanks to the light melamine cabinetry and quartz countertops, stainless steel appliances, and beautiful tiles in blue hues. In addition to seating at the kitchen island, a small overhead garage door opens to the outdoor bar and seating for four more. Retro wallpaper in the bathroom adds a welcome pop of color and sets a fun tone for the pool house. To fully integrate the indoor and outdoor living spaces, two of the living room walls have retractable bifold doors. Under the covered patio, our team installed a custom grilling station and lounge area where guests can relax, watch swimmers and sunsets, and cozy up next to the double-sided fireplace.
See this project featured in “Contemporary Pool House with Indoor-Outdoor Living” and “Make a Splash with a Swimming Pool and Pool House.”

































































