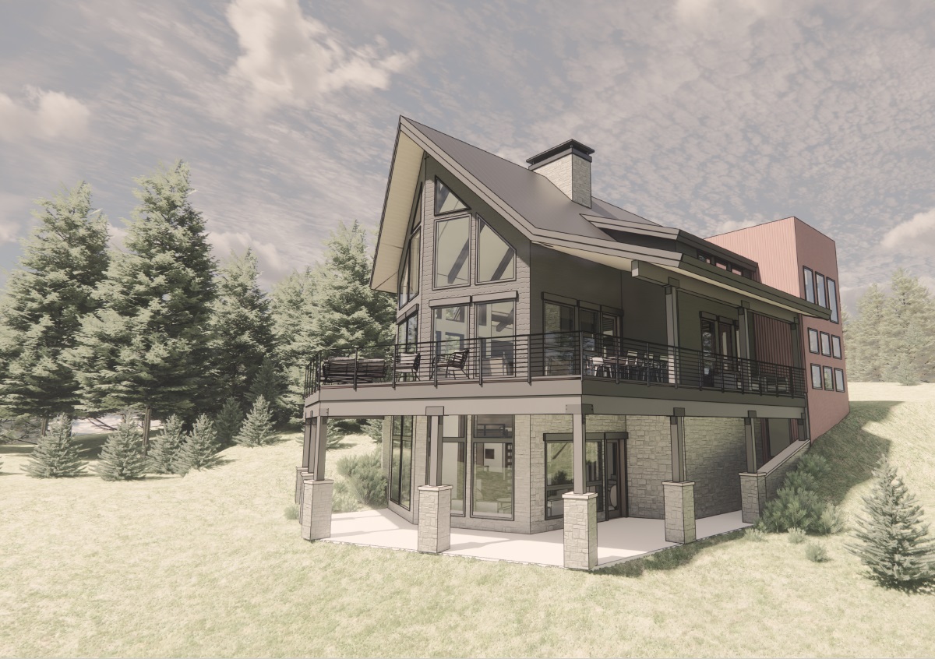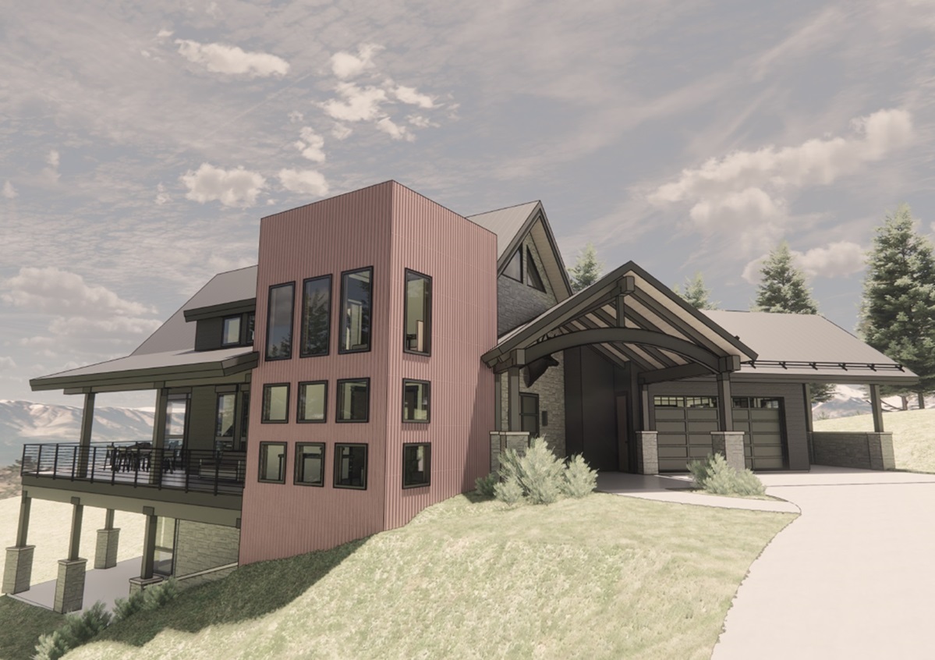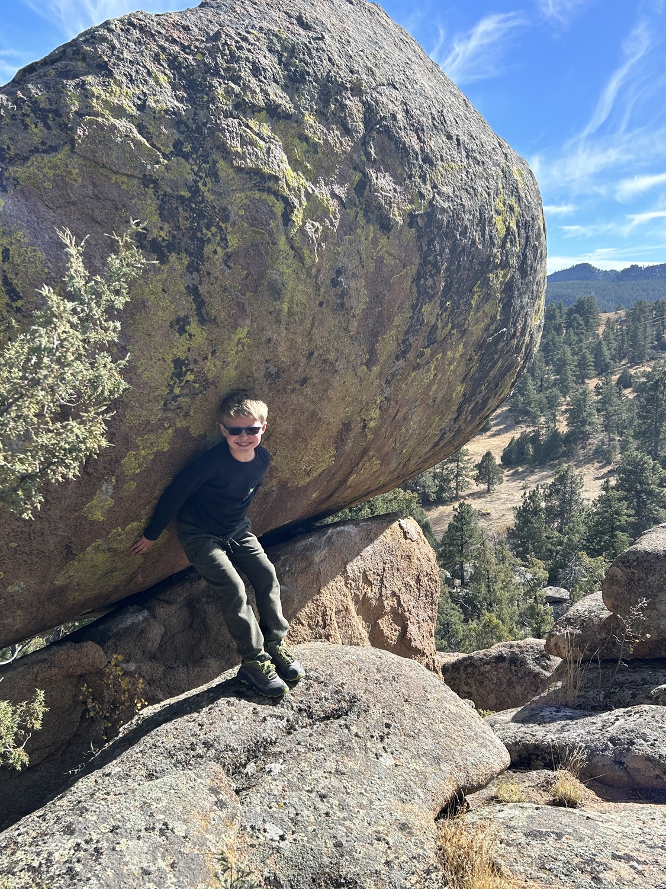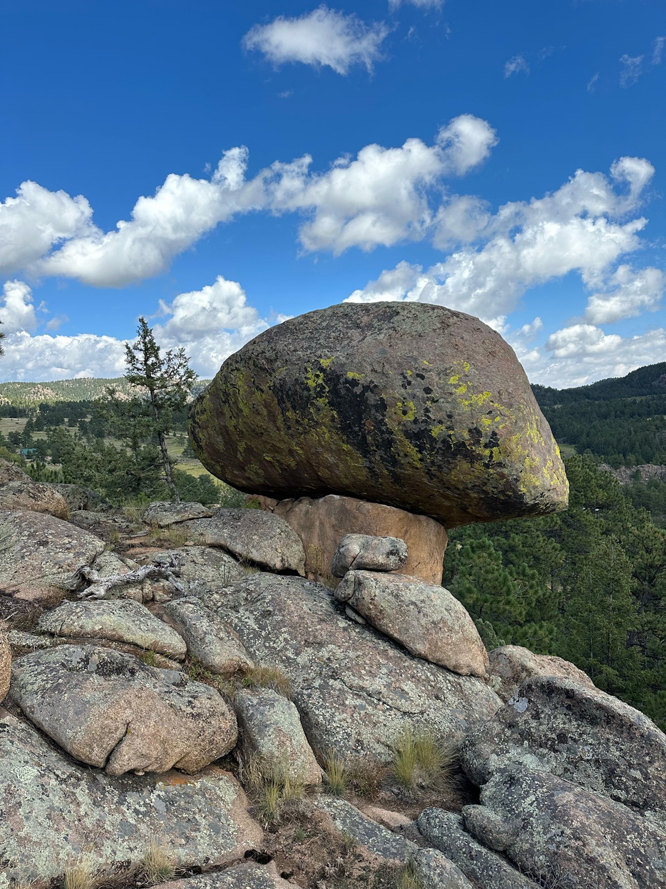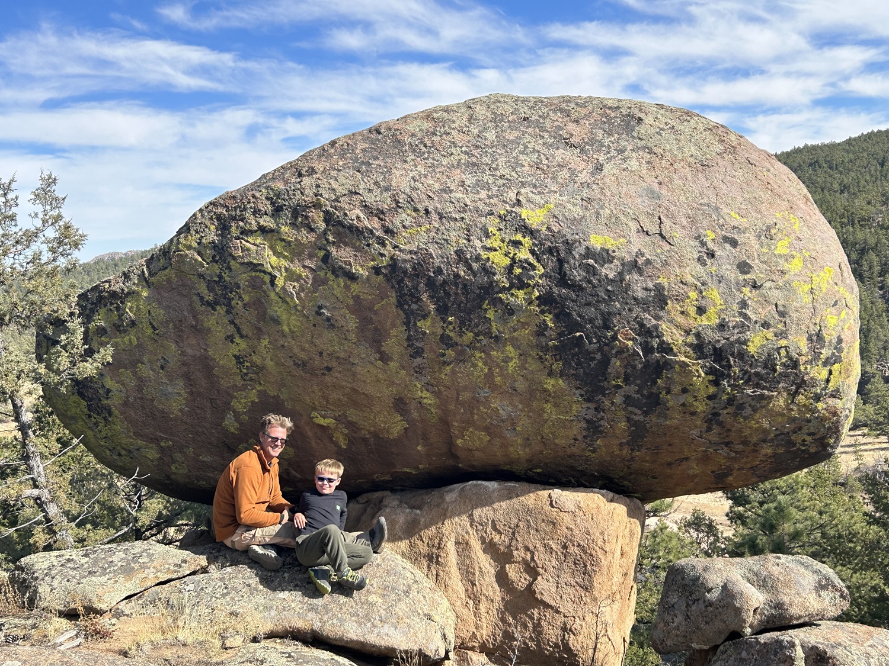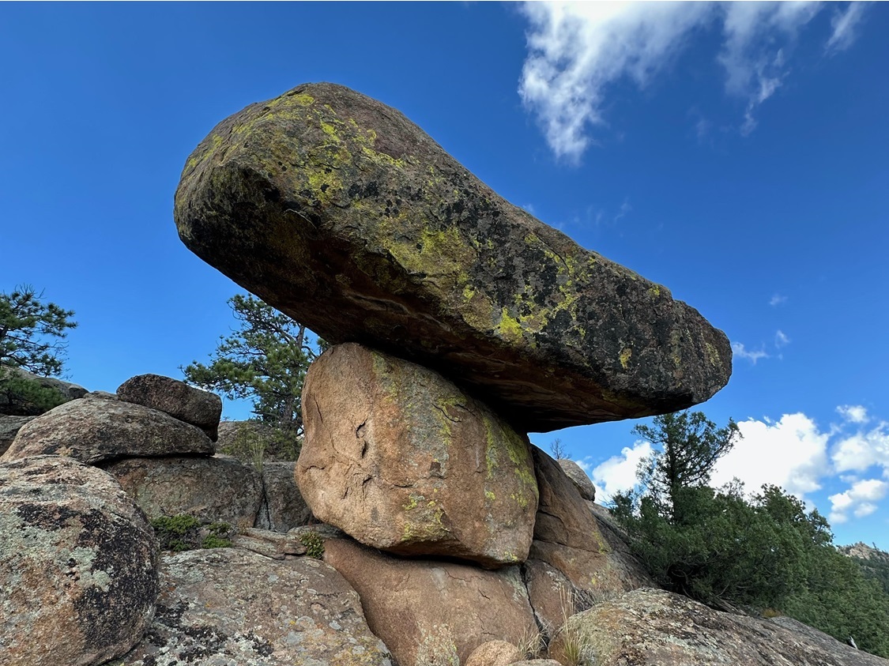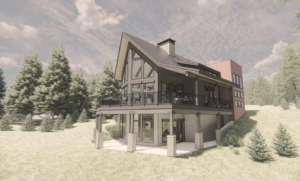
For David, Sherry and their boys, faith and family drive every decision they make. Their story is one that is deeply rooted in the strong need for connection and quality time spent with the people they love most.
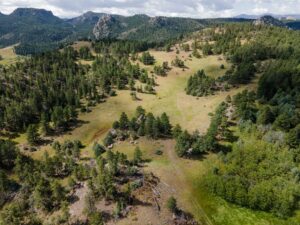
Today, we are introducing a new blog series that will follow a custom home build in the mountains of Red Feather Lakes northwest of Fort Collins, and the full-circle story about how this family is finally building their dream retreat in a location that holds a special place in their family’s history and their hearts.
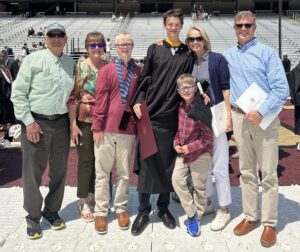
A SPECIAL PLACE TO BE
Ten years ago, David and Sherry tragically lost their young son, Oliver. That unexpected loss shaped a need to create a haven that allowed them, their boys—Henry, Zachary and special needs son, Jack—and their large extended family to gather and enjoy each other’s company away from the outside world.
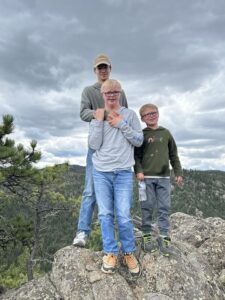
The family was living in Texas, where they owned a large ranch that served as their family gathering place before the mountains of Colorado beckoned them to return to their roots in 2022. They originally moved into a suburban home in Timnath, but for David and Sherry, the move was incomplete. The desire to recreate what they had in Texas was overwhelming.
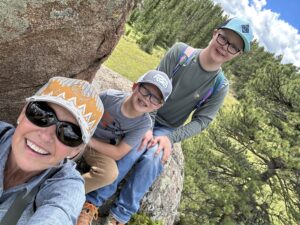
They missed the room to spread out and enjoy hunting, fishing and exploring, and Jack was limited in the activities he was used to participating in on their private land in Texas. David began to look for a property where he could rebuild their family retreat and give Jack the accessibility he needed—a place where outdoor pursuits and quality time could flourish in the freedom of their own space.
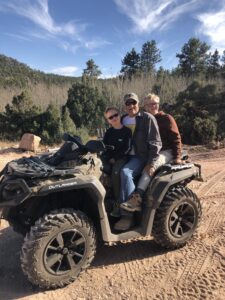
David’s search led him to an 800-acre property that was for sale in Red Feather and, remarkably, to the exact area where he and his father (lovingly referred to by the family as “Papa”) would hunt and fish together when he was a child. David jumped on the opportunity to own a piece of his childhood.
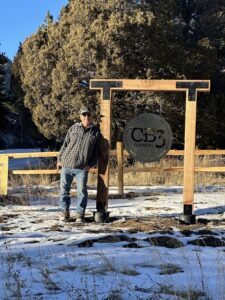
Once the property purchase was made, next came the hunt for a builder that could create an escape to accommodate their immediate family, plus a large extended family that tops 25 during the holidays. As they traveled to and from the property to camp in the family Airstream, David and Sherry found themselves serendipitously sharing the frequent drive with trucks from HighCraft Builders, who were building another home on a site nearby.
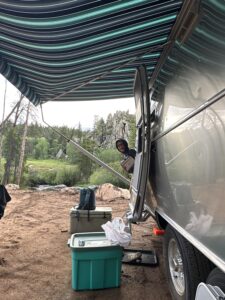
David connected with HighCraft, and in doing so, found a builder with whom they could craft their dream retreat: a spacious 3,900 sq. ft., four-bedroom, four-bathroom home with a “modern mine” design style and functional space that puts family time first.
Function is important to David and Sherry, and while it doesn’t trump design, they wanted specific features that would enhance the purpose of their mountain retreat, which meant smaller bedrooms and big open areas for family hangouts. The exception to the small bedroom rule comes with an expansive bunk room, where at least 6 people can sleep comfortably in the custom, built-in bunks.
“This is the way we live,” says Sherry. “Everybody is connected.”
Henry posing with a unique rock outcropping (left)
Part of that connection is with nature around them, and the family worked with HighCraft to choose a design that would provide subtle but deliberate features to showcase the beautiful mountain setting outside and their family’s history and memorabilia inside.
David and Henry at Maxwell Rock – named after the original owners that ranched the land for generations
On the front of the house, a distinct “prow” feature will boast oversized windows looking down on the valley and the view from the dining room will center on a unique rock feature that the family refers to as “Maxwell Rock,” a sentimental piece of the property’s history. Windows will line nearly every wall so the views can be enjoyed from any part of the home.
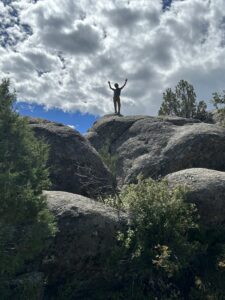
“Our design style is thoughtful, not flashy,” says Sherry, and family is at the center of it all. “Our ranch is a place where everyone can just BE—be whatever they need to be to feel replenished” she says.
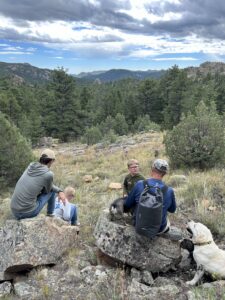
The ultimate goal is a mountain retreat that holds their most precious family memories and makes use of the outdoors with customized hiking and ATV trails for both family recreation and reflection.
Follow along as we take you through the process of creating this unique family retreat. Future blogs will highlight the challenges of readying a mountain lot for construction and creating a design that is within budget, while keeping David and Sherry’s goals at the forefront. HighCraft is ready to answer the challenge. In our next post we will share photos and videos of the explosive groundbreaking, along with details of the family’s must-have features of their new home.
~~~
Whether you build new construction or remodel what you have, HighCraft’s experienced design-build team can navigate every detail of the planning and construction process so you don’t have to. Contact HighCraft with questions or to schedule a free consultation.
