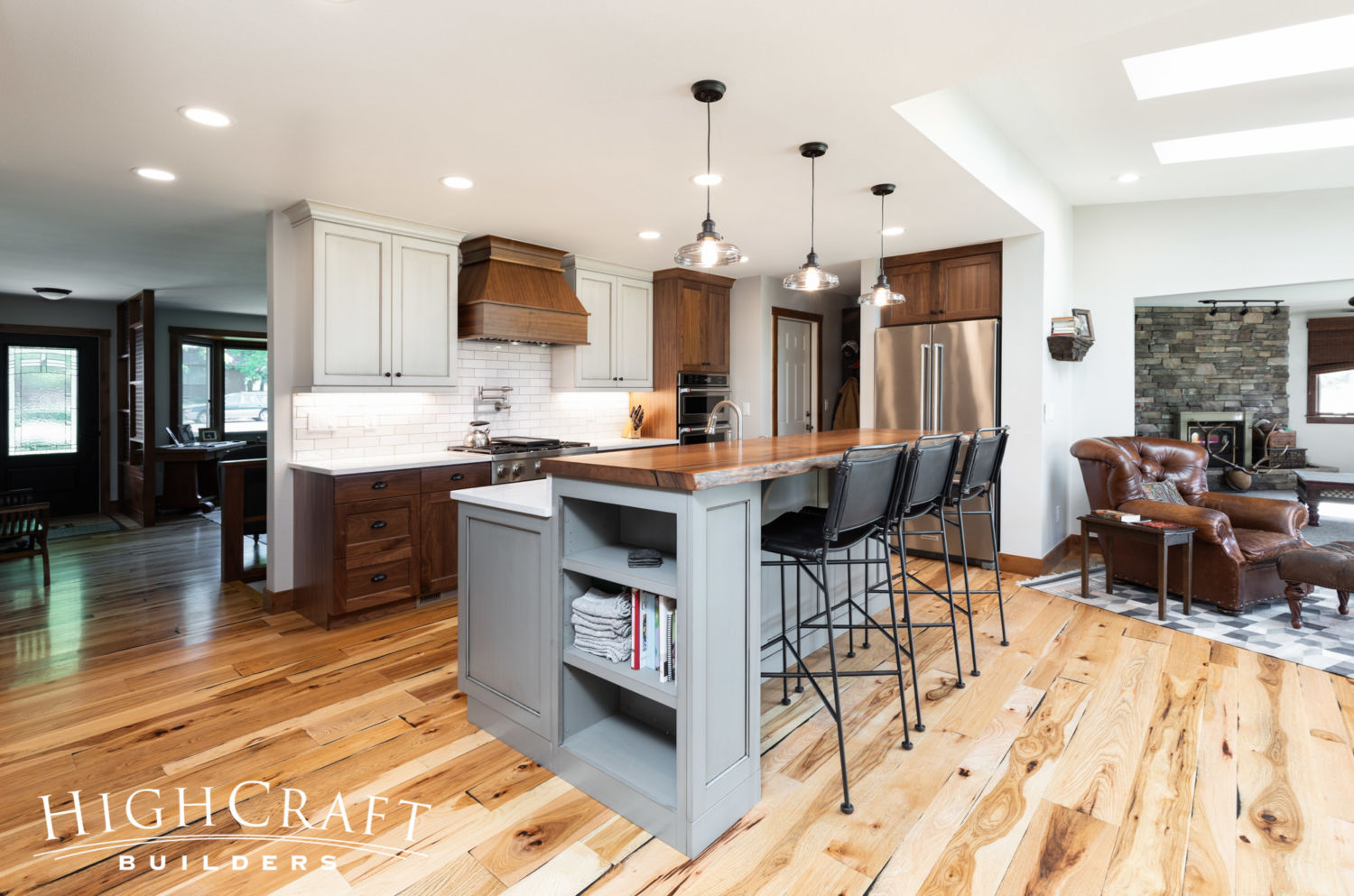
Today’s post reveals the power of an open-concept floorplan to lighten and brighten multiple rooms in a house. For one family in northwest Fort Collins, the removal of a wall, replacement of doors, and the remodeling of their kitchen, improved the feel and function of their entire home.
Explore these before-and-after images to see the total transformation.
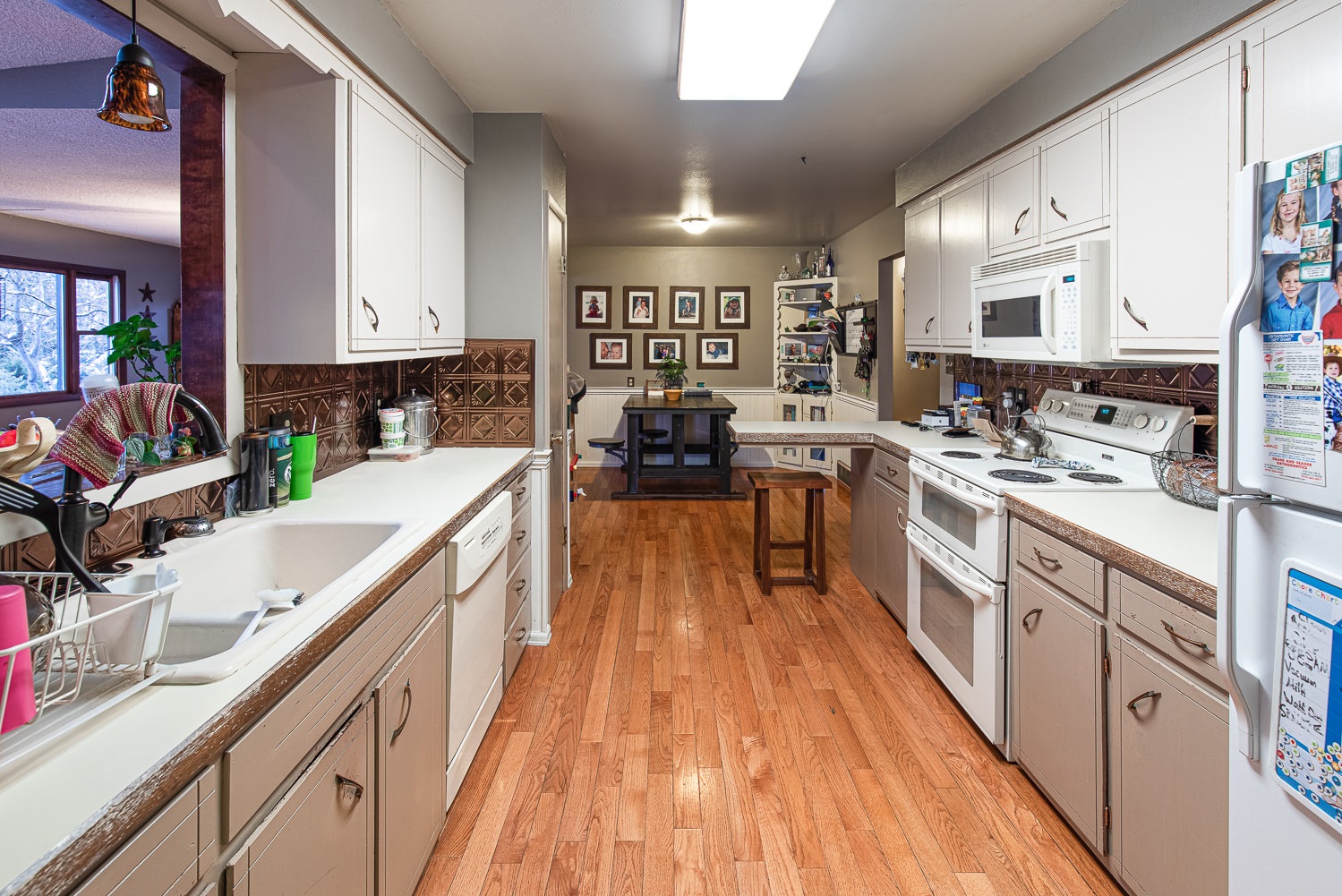
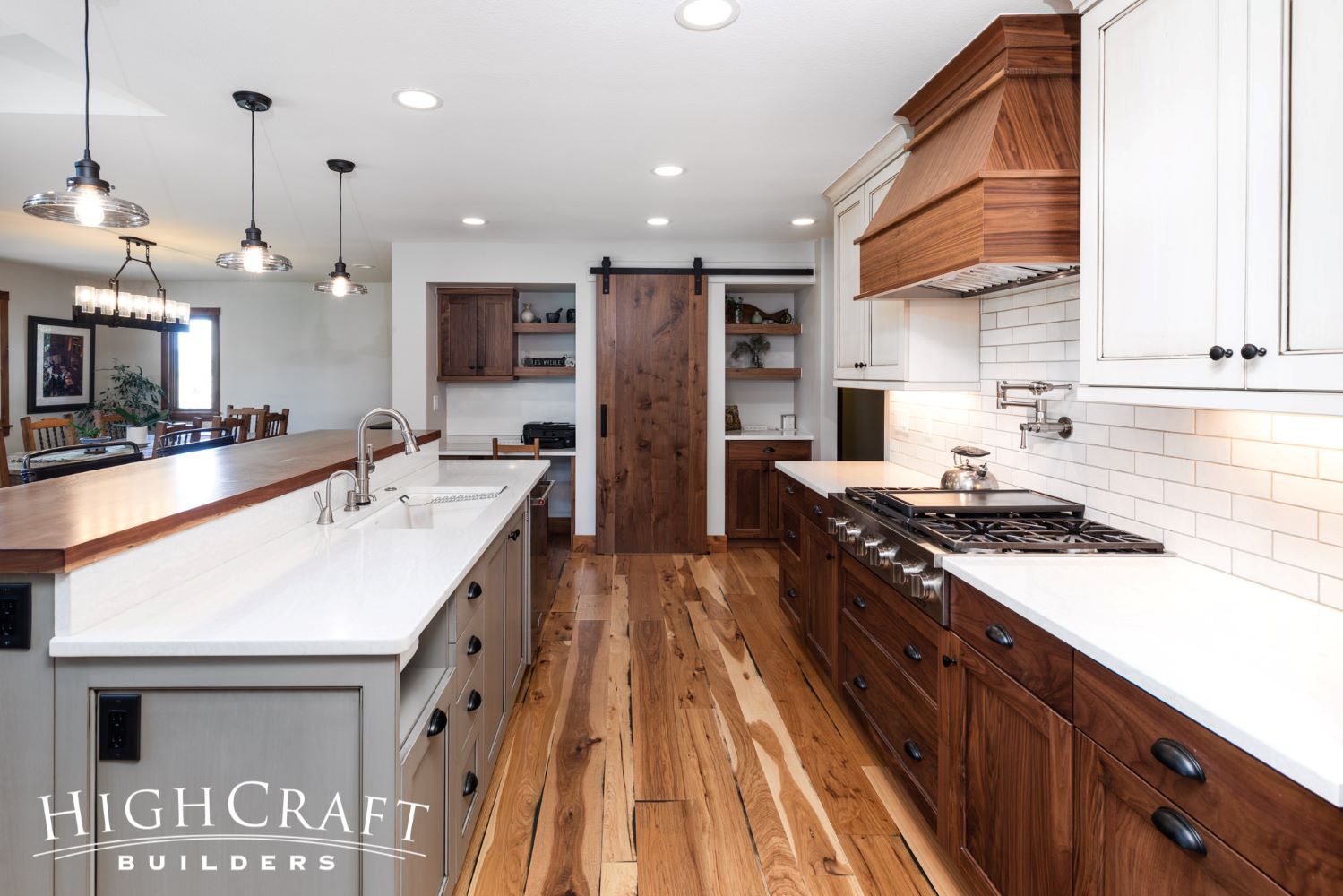
(BEFORE, left) Built in 1967, the home’s galley kitchen was ready for a long-overdue update. (AFTER, right) The remodeled kitchen is more open and inviting, and boasts modern appliances, finishes and features.
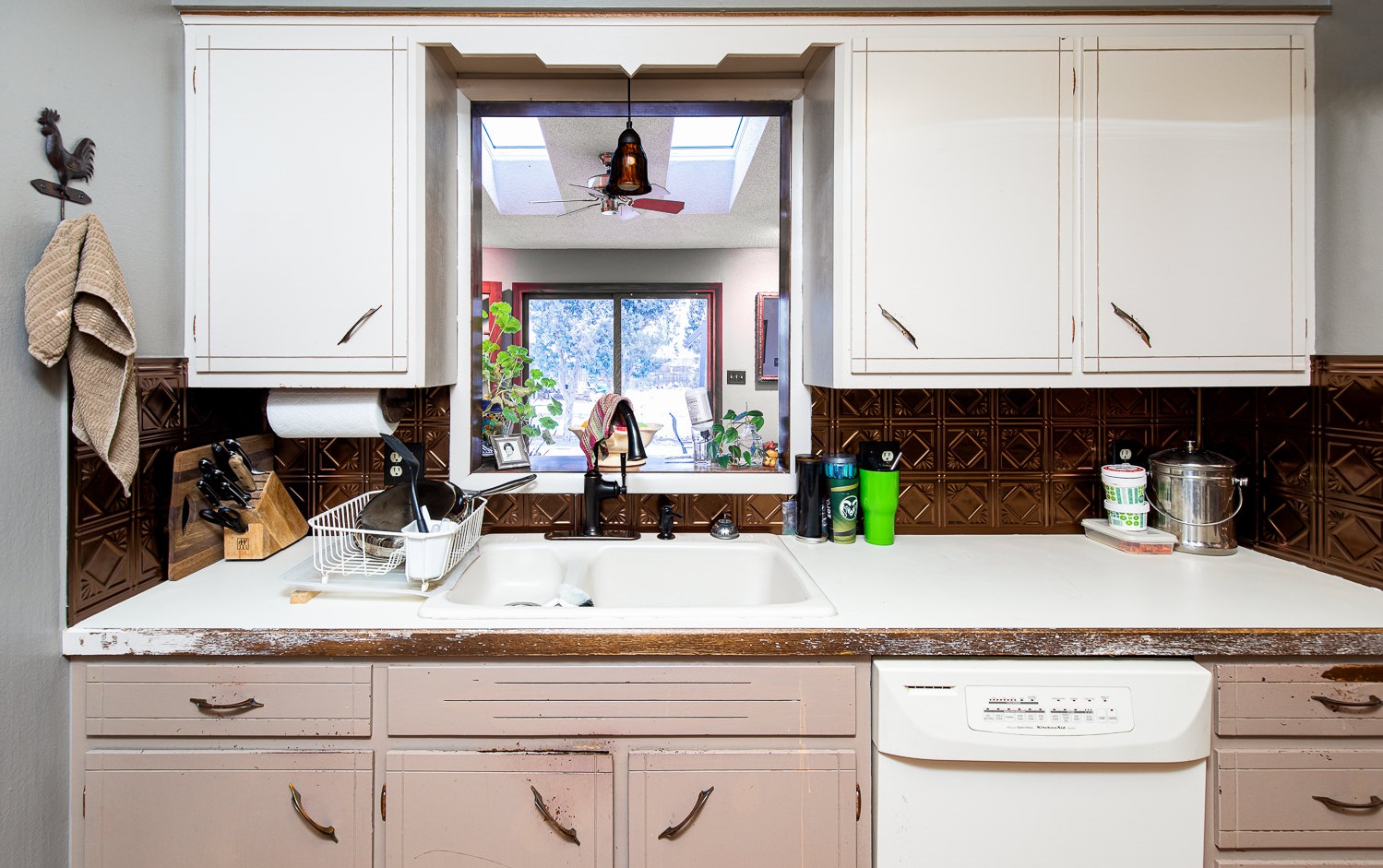
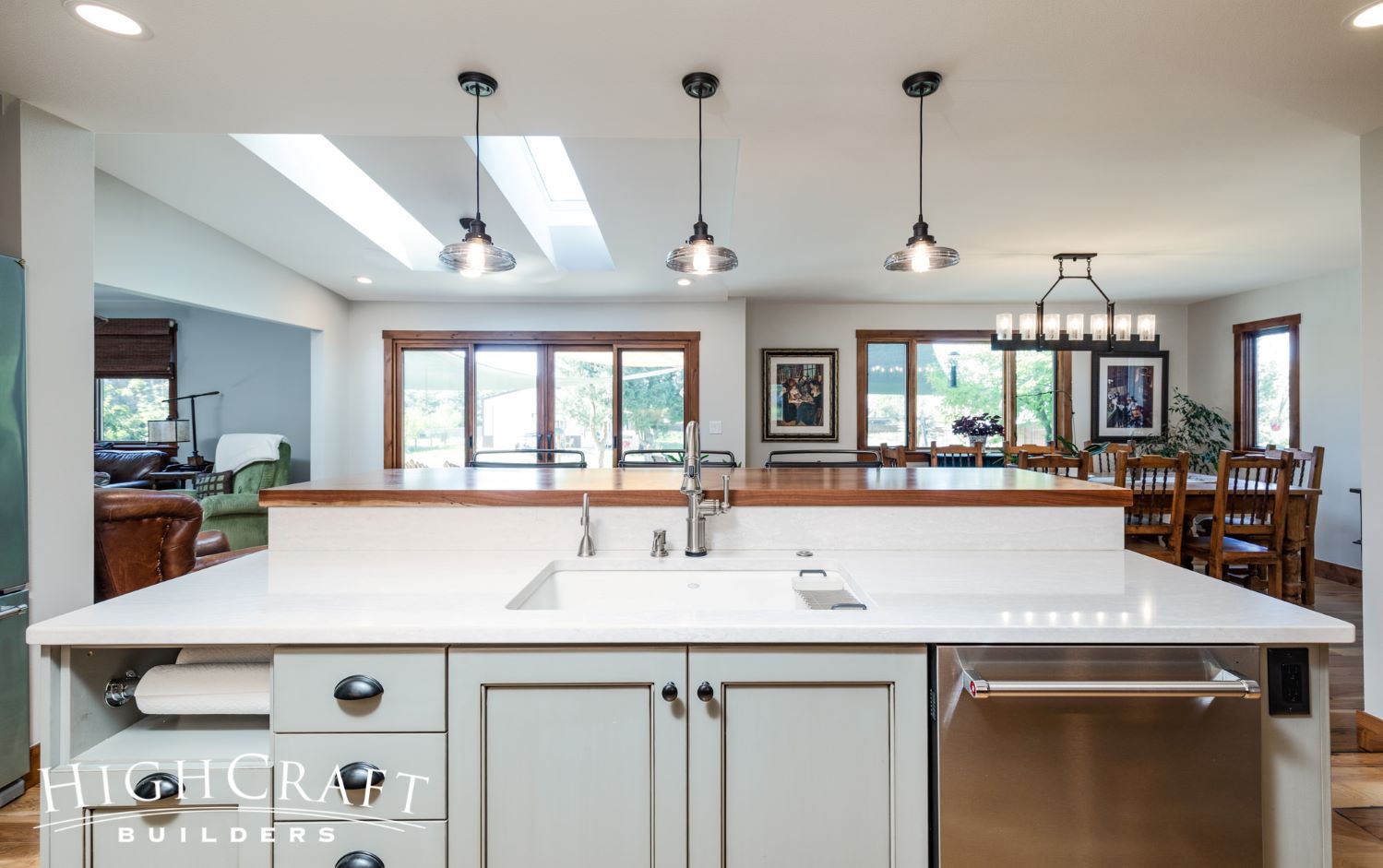
(BEFORE, left) The original cabinets were dated and worn, and a small pass-through window was the only natural light in the kitchen. (AFTER, right) Our team removed the wall that once separated the kitchen from the dining room and family room, allowing the home to breathe.
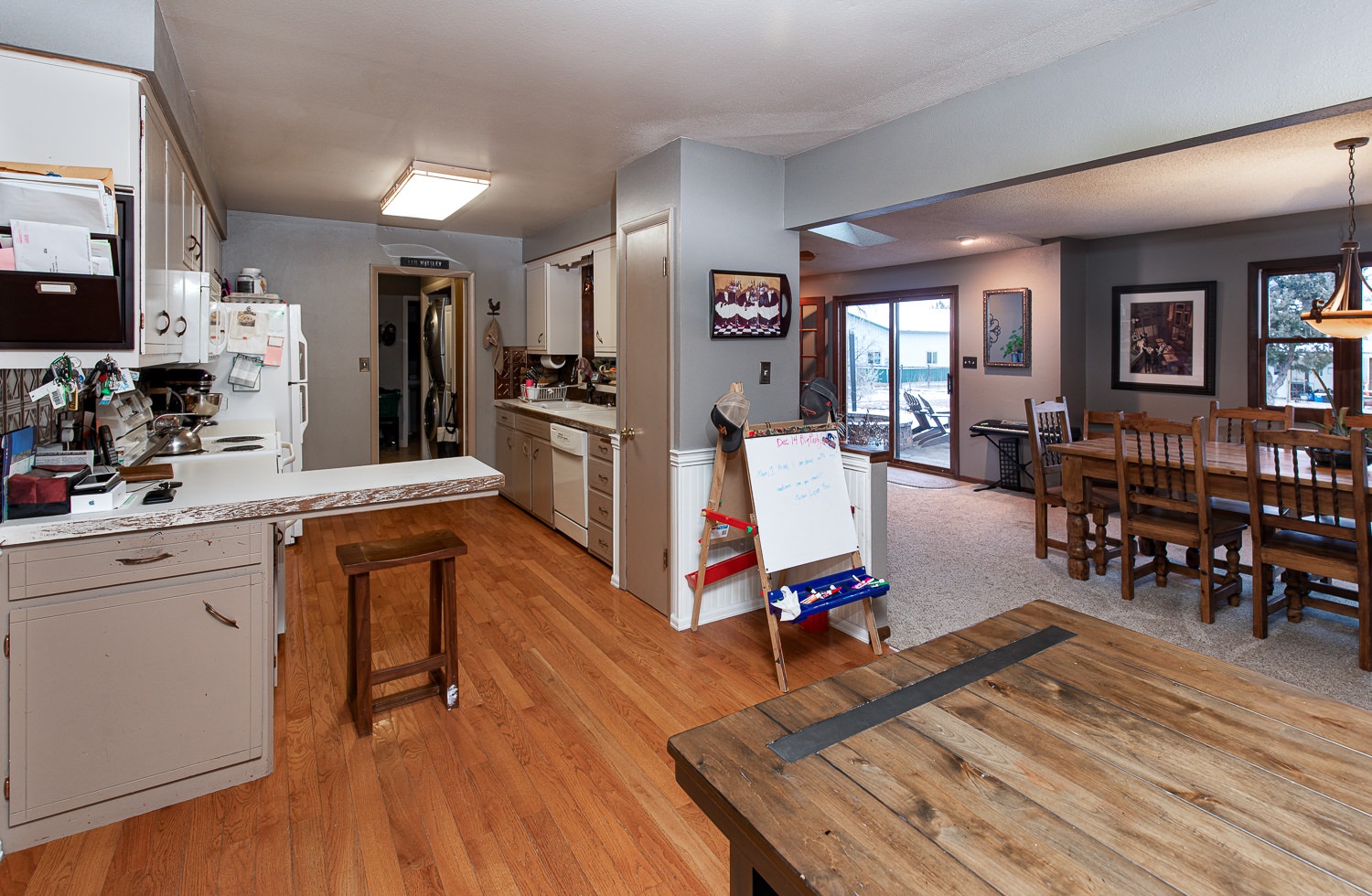
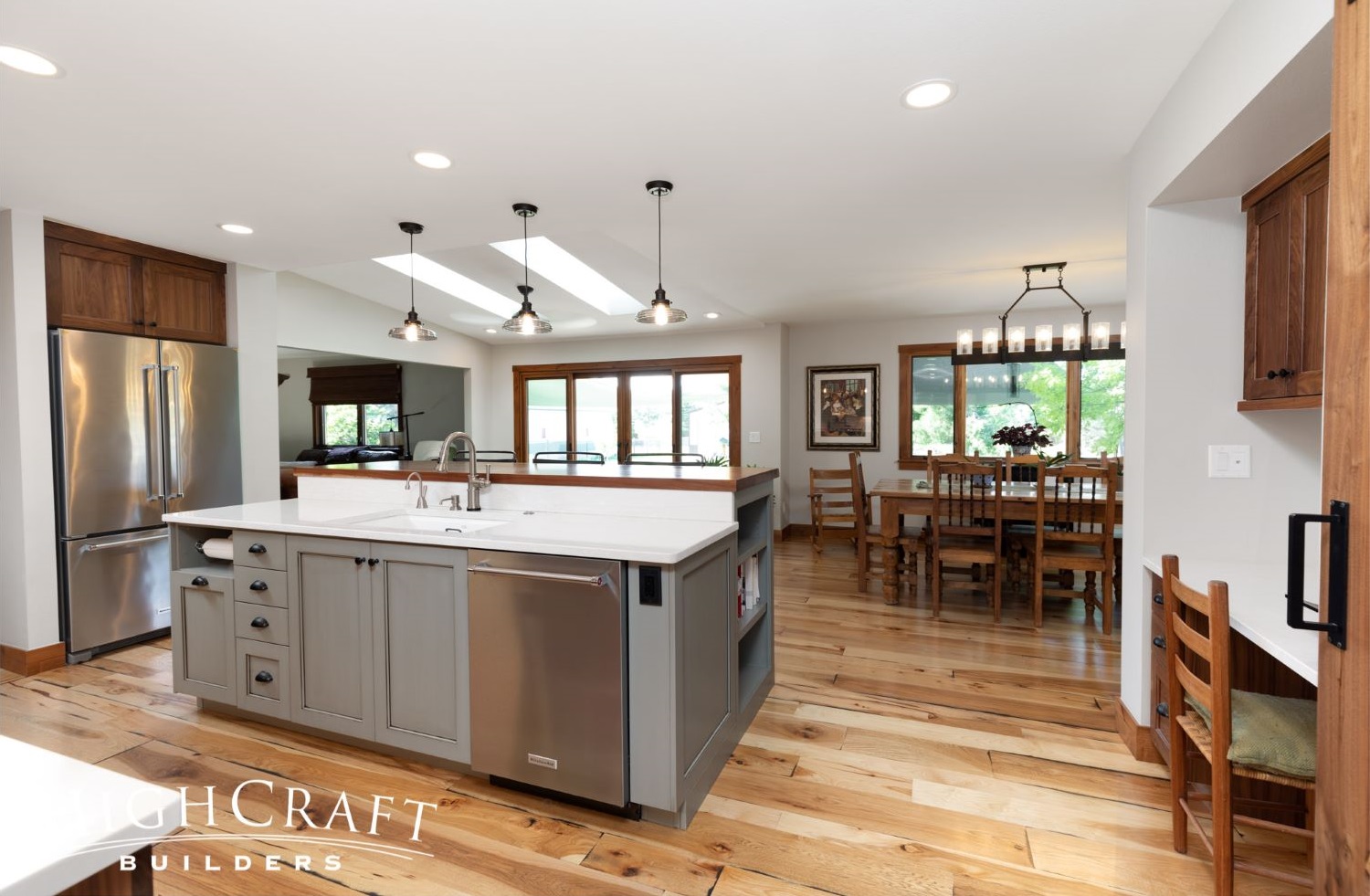
(BEFORE, left) The primary source of light in the kitchen was an overhead fluorescent. (AFTER, right) Now all the rooms in the open floorplan – family room, dining room and kitchen – are flooded with light from new fixtures, and natural light from the existing skylights.
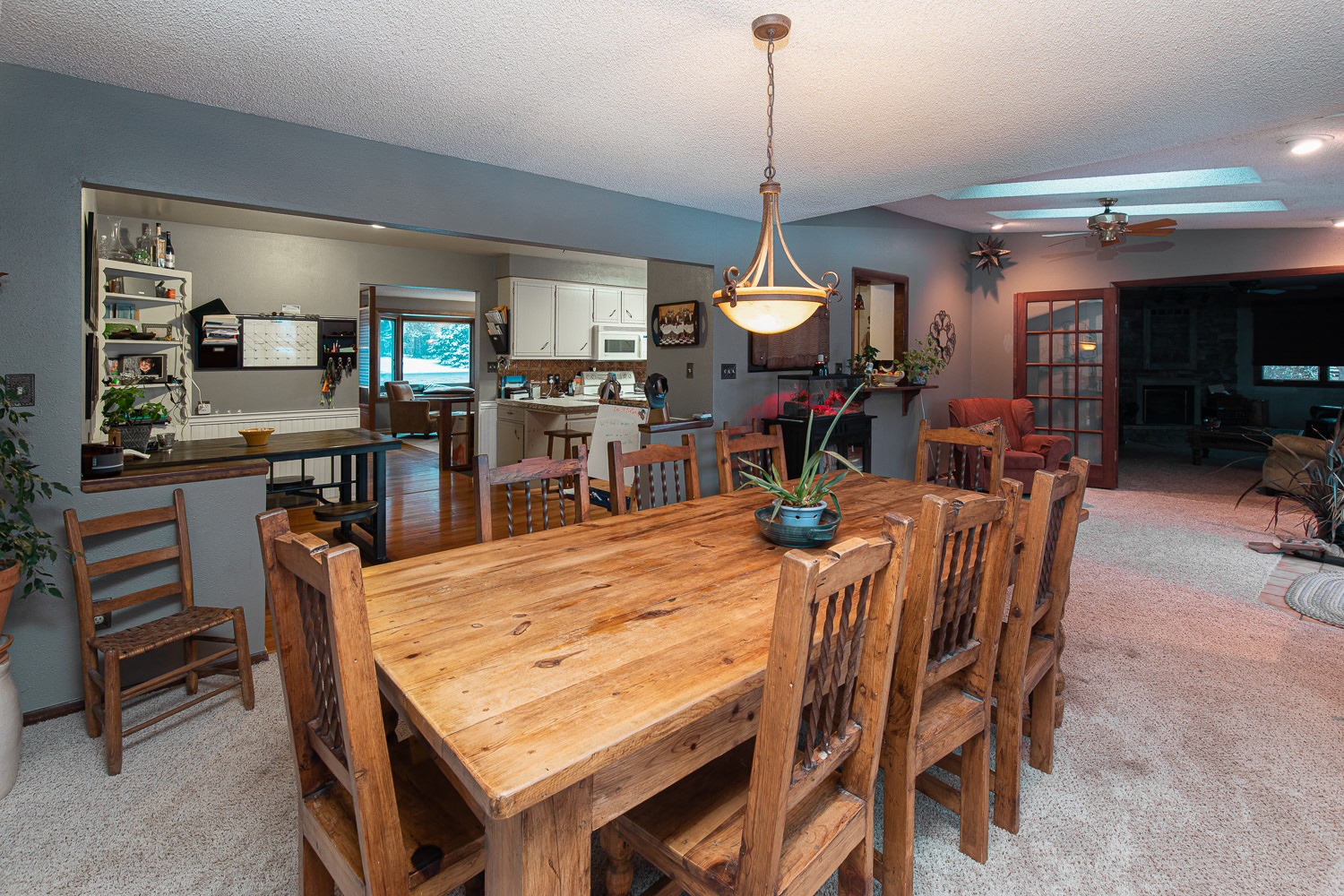
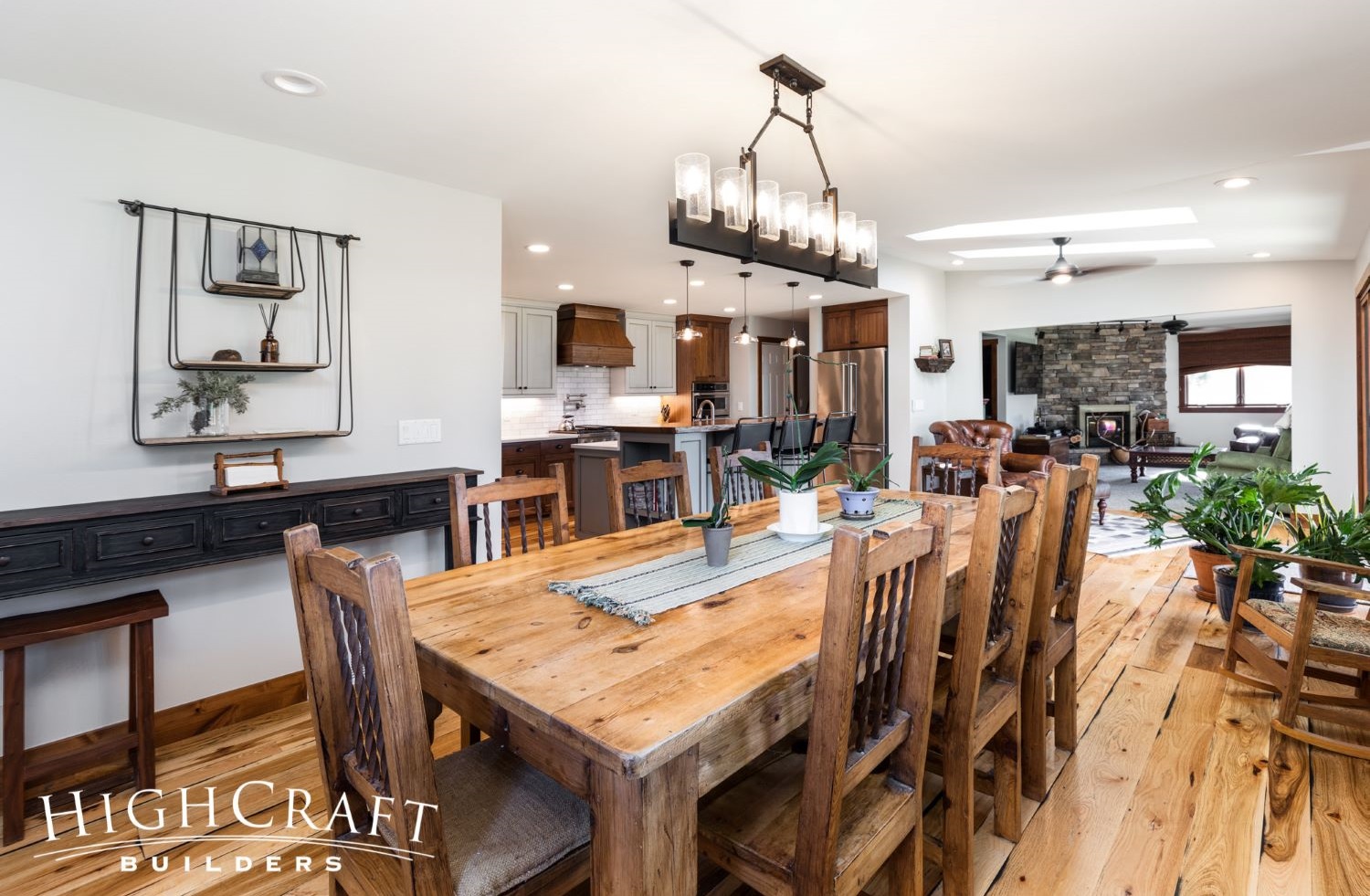
(BEFORE, left) The family room was dark and slightly foreboding, and the dining room had impractical carpet that was vulnerable to food and drink spills. (AFTER, right) We removed the French doors, and created a larger case opening, to brighten the family room and make it more inviting.
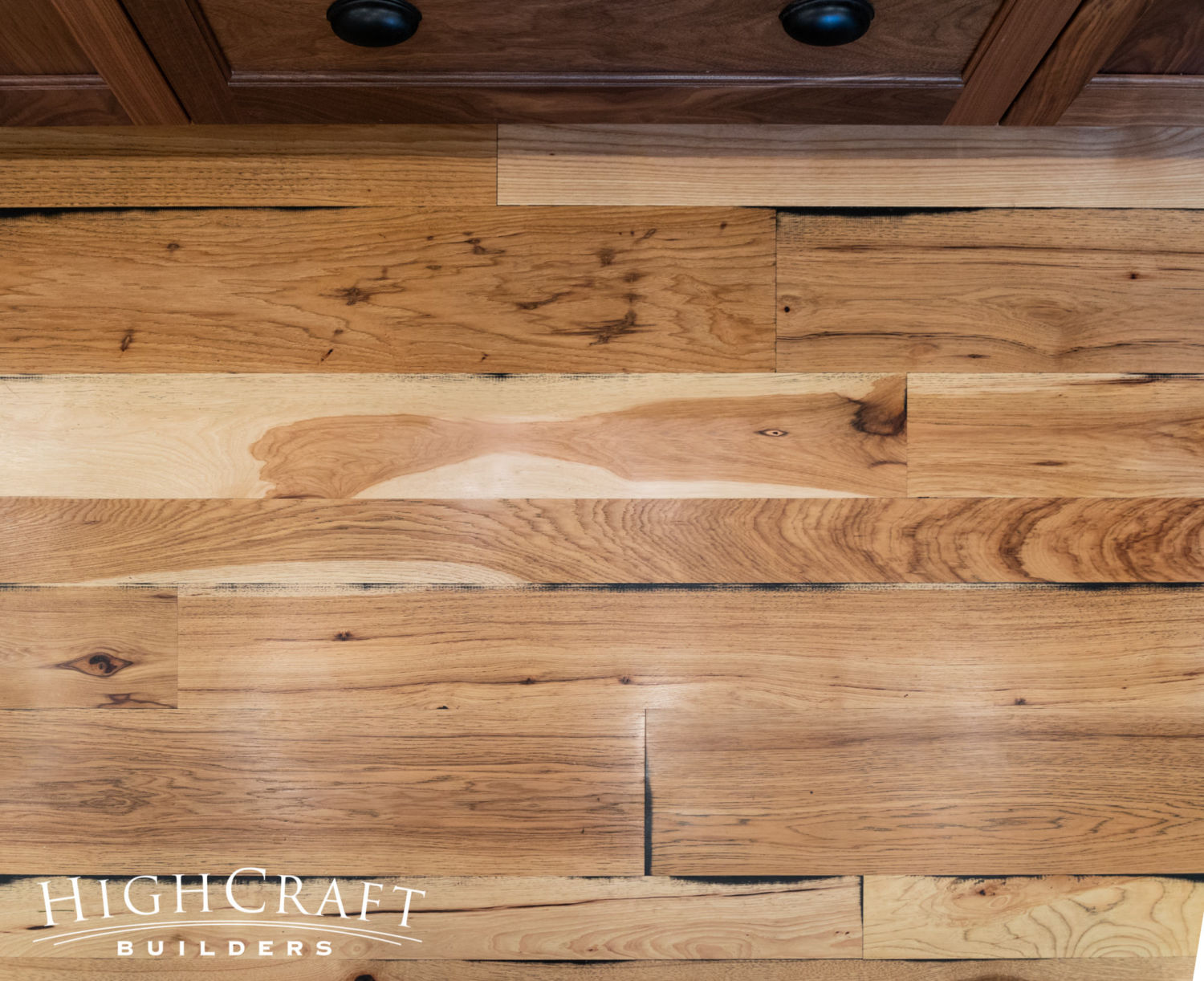
Hardwood flooring was a great choice to replace the carpeting. Our team installed 4-inch, 6-inch and 8-inch variable width hickory planks in the kitchen and dining room.
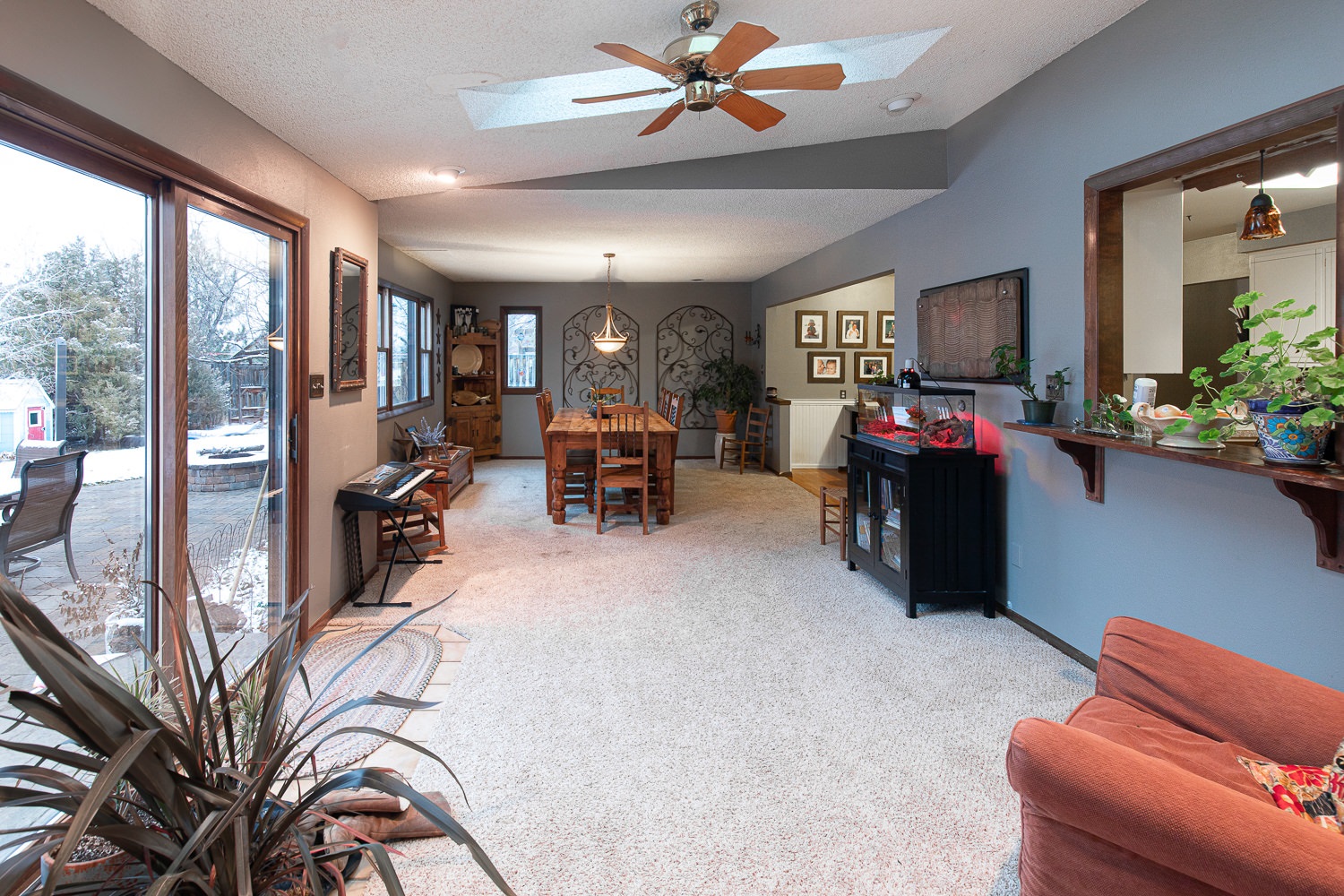
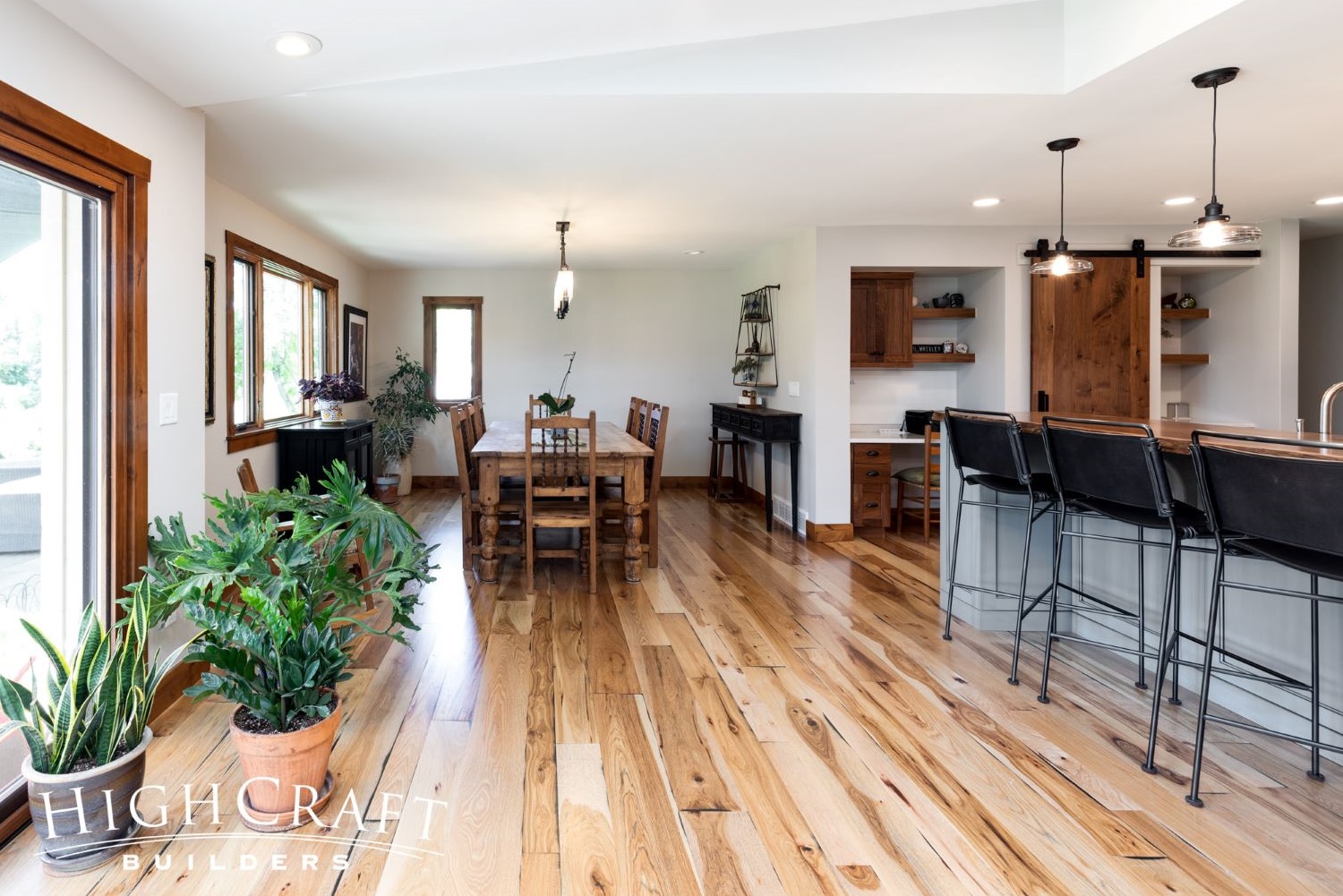
The expanse of new hardwood makes the floorplan feel larger, too.
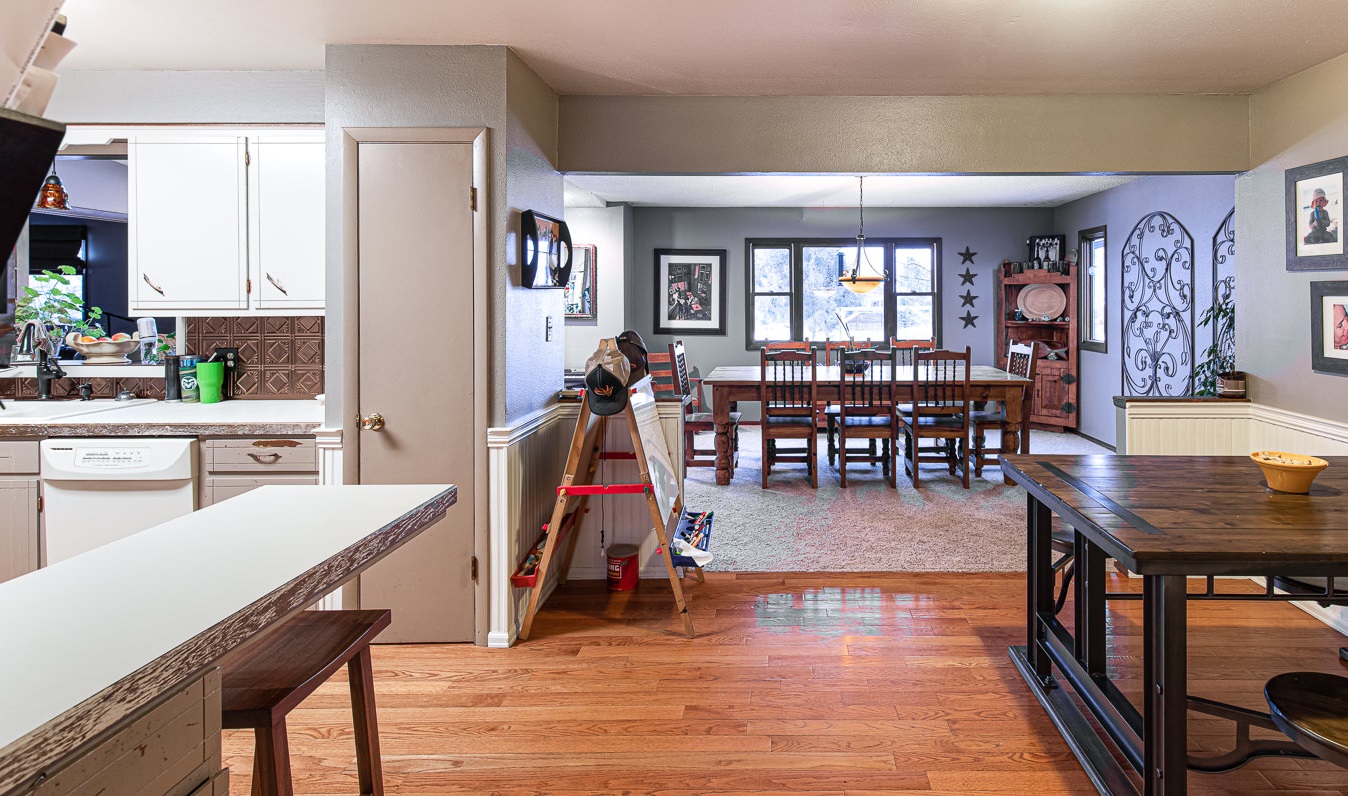
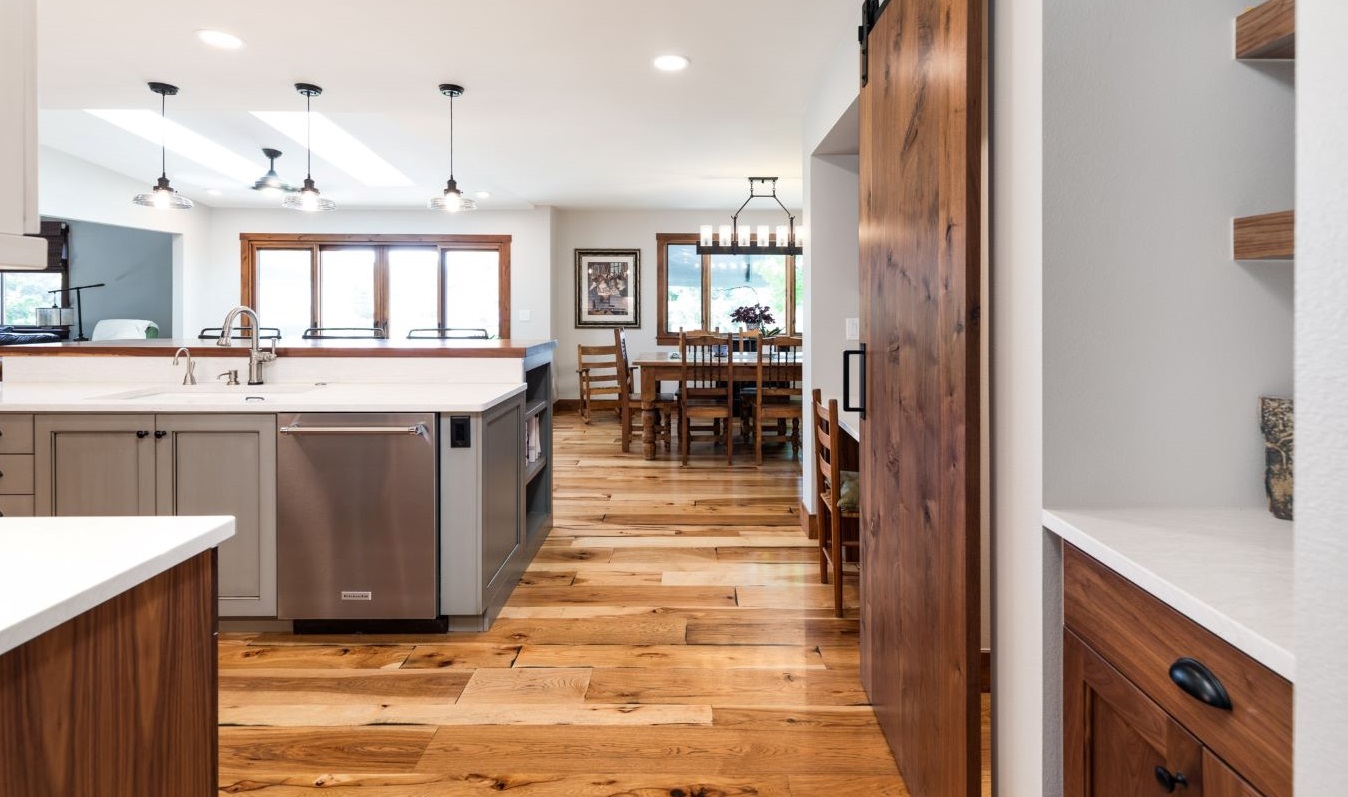
(BEFORE, left) The old, skinny countertop peninsula was notorious for disrupting traffic flow and catching a hip on its sharp corners – ouch! (AFTER, right) We replaced the peninsula with a more functional island, and replaced the two sliding glass doors with quad sliding doors to capture additional natural light. In quad sliders, the two center panels slide open, and the outer two panels stay fixed, to create a large doorway.
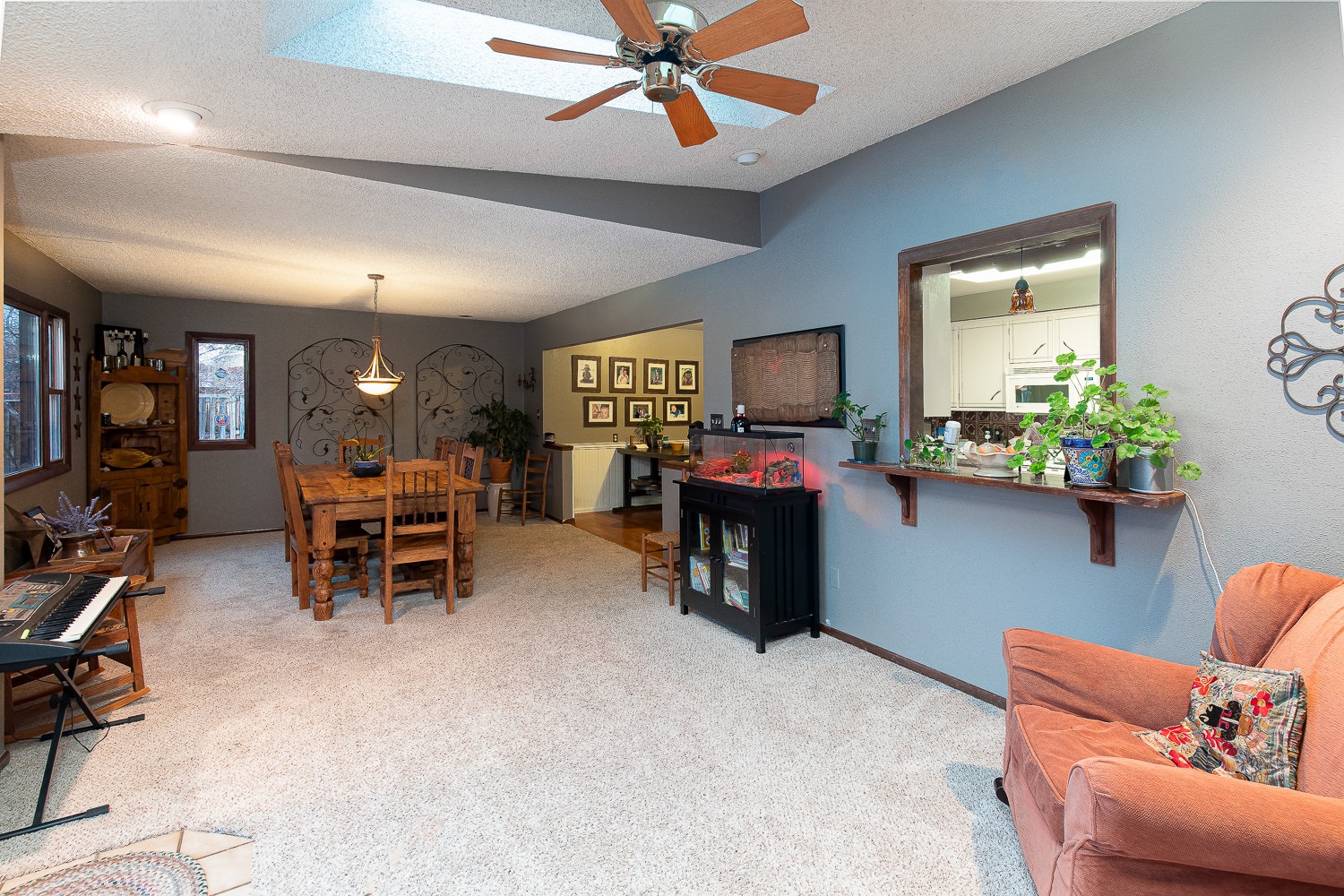
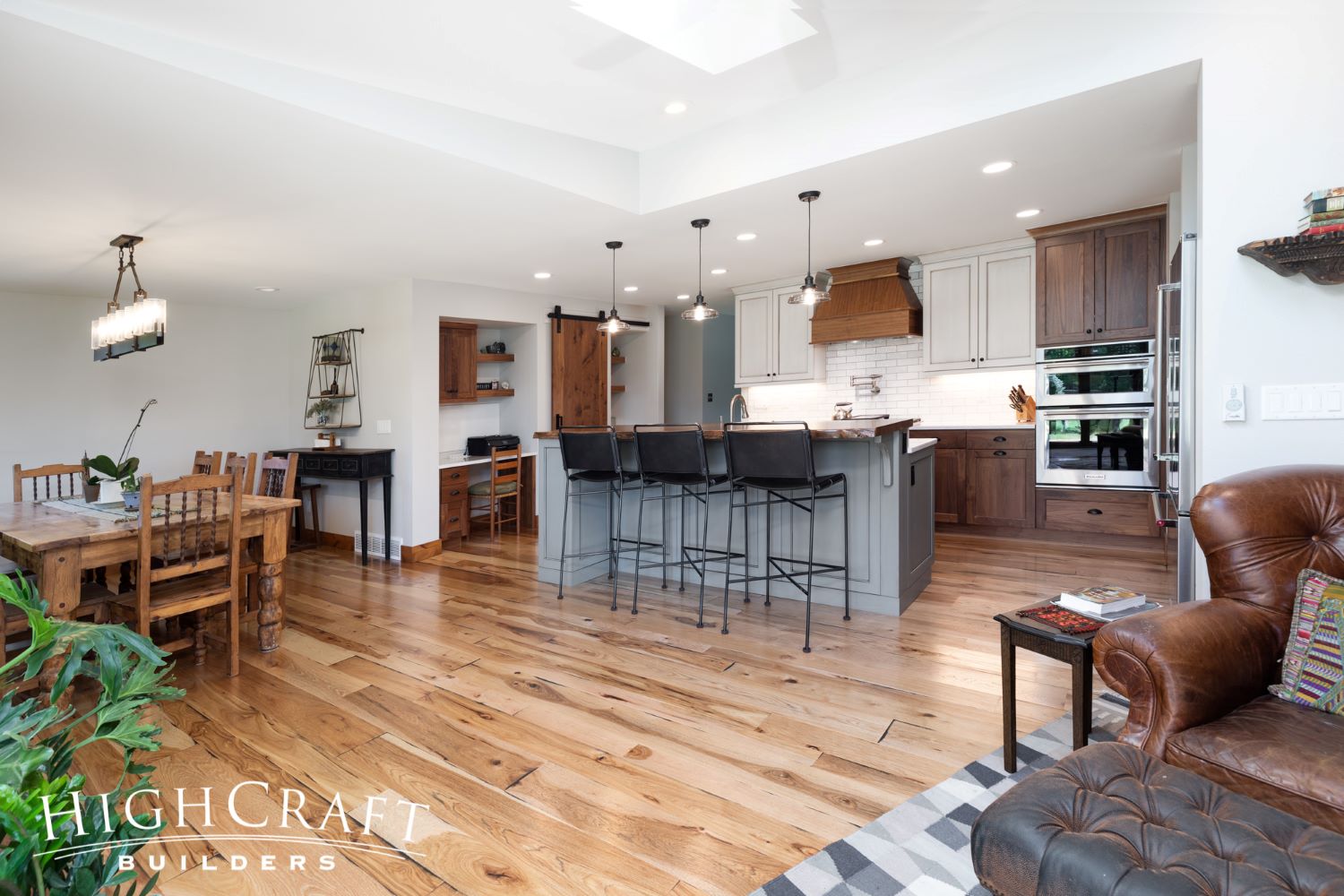
(BEFORE, left) The original wall between the kitchen and dining room, combined with the accent paint color, created dark and separate spaces. (AFTER, right) A coat of white paint allows light to reflect throughout the newly opened space.
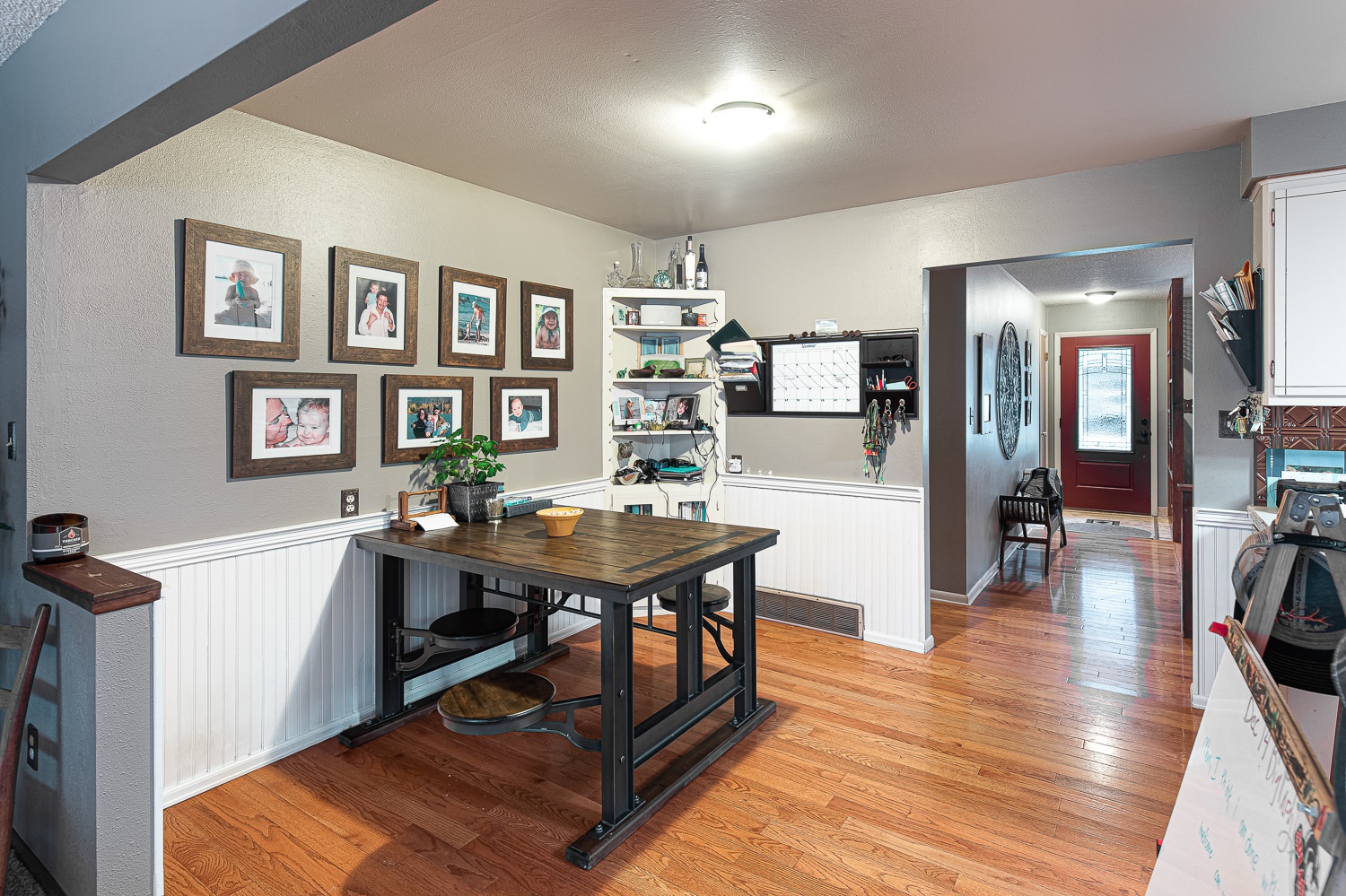
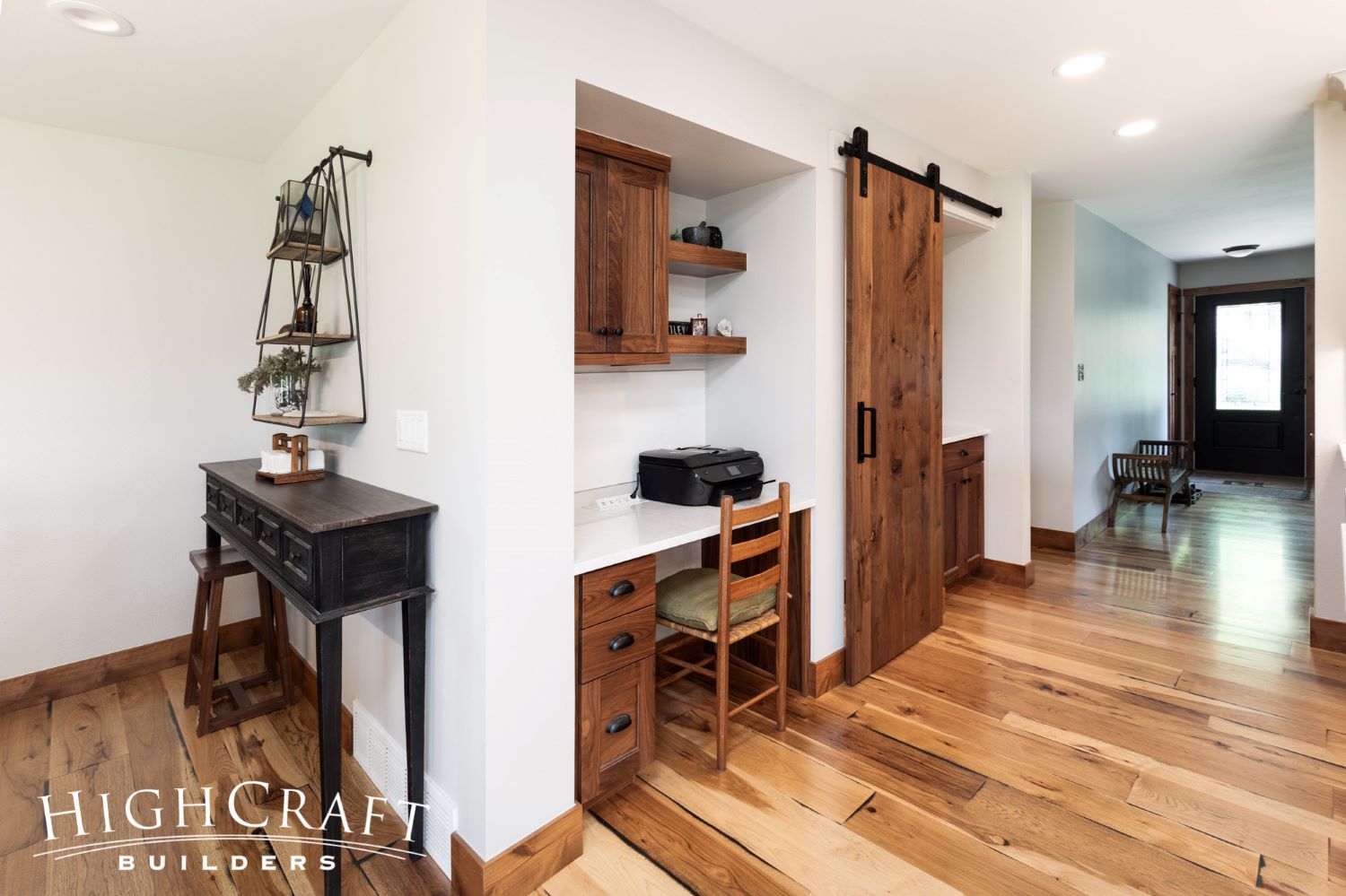
(BEFORE, left) The table in the original eat-in kitchen was only a few feet away from the dining table. We wanted to put the space to better use. (AFTER, right) The newly repurposed space includes a practical desk with a USB charging station and a custom dry-erase magnetic board below the upper cabinet.
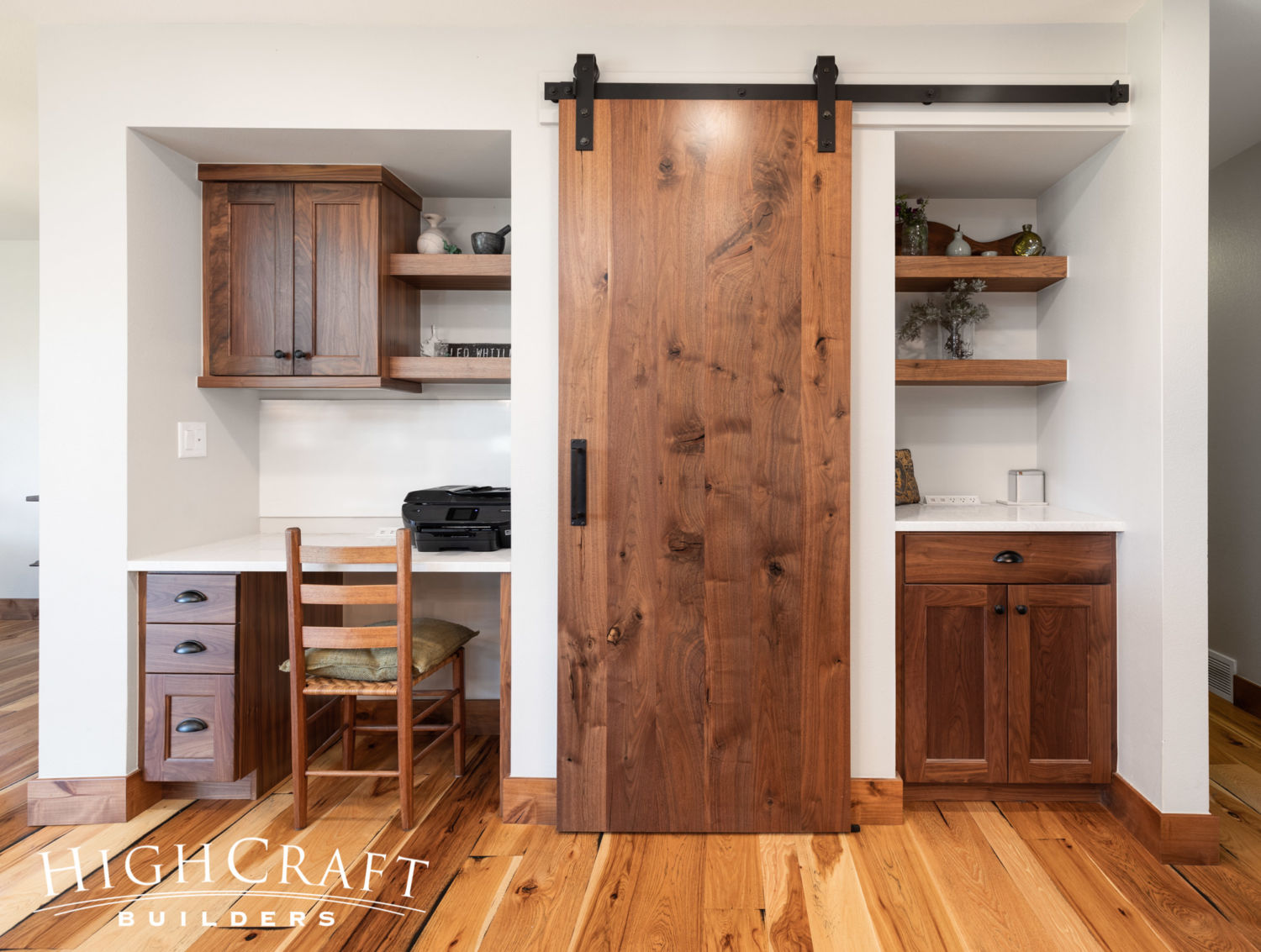
A deep walk-in pantry is hidden behind the mahogany barn door.
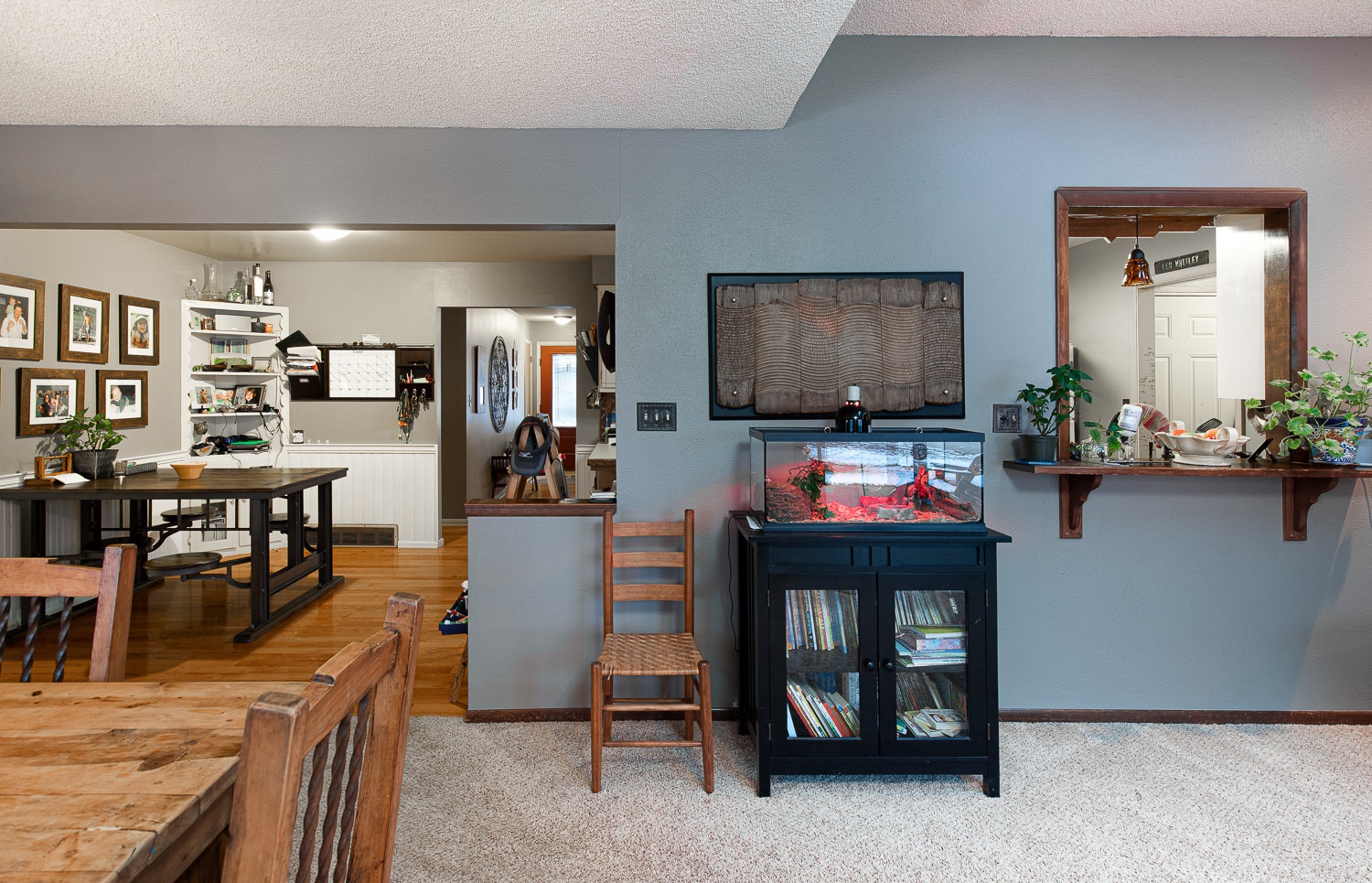
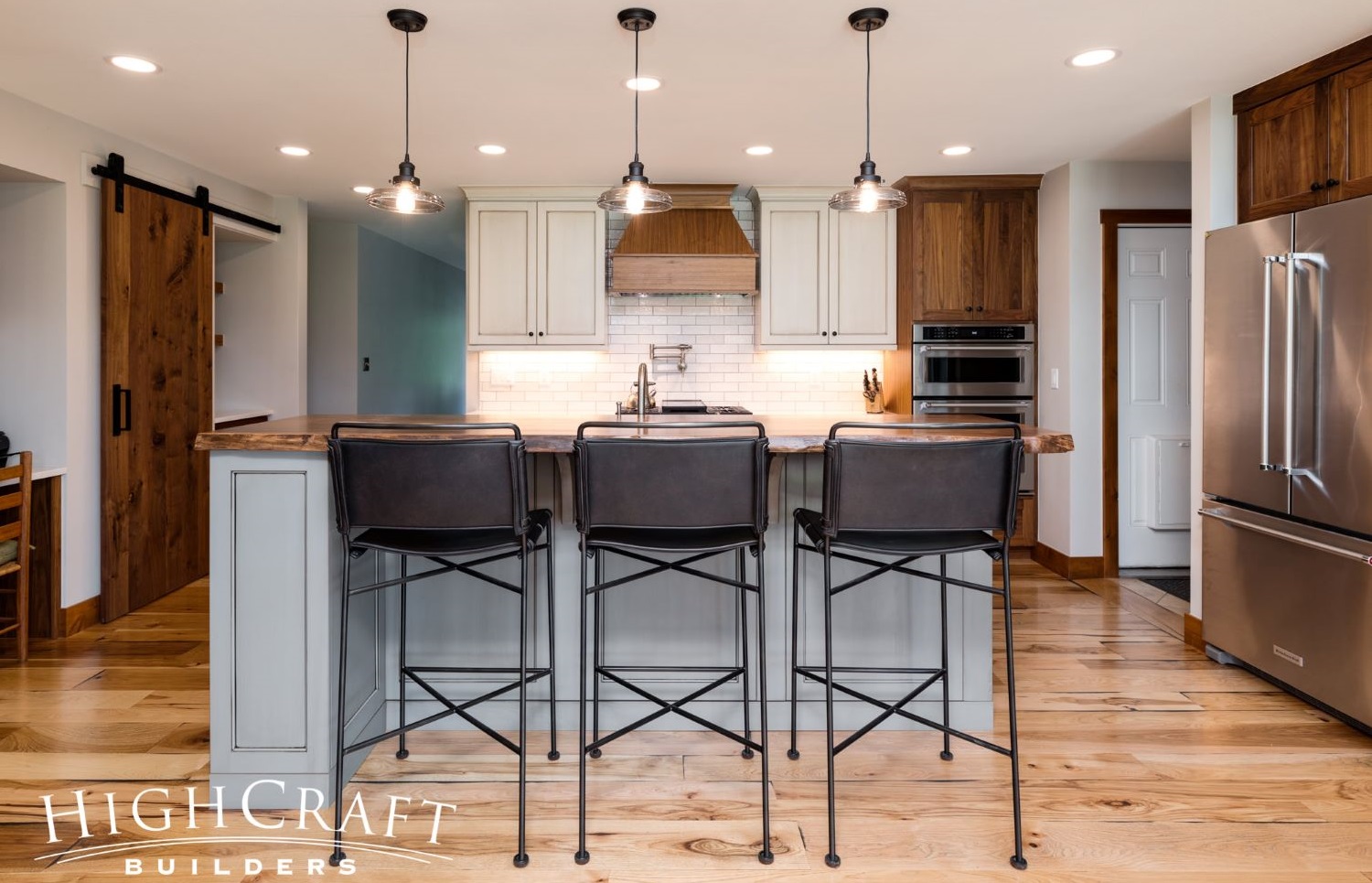
(BEFORE, left) The original wall trapped the cook in the kitchen, and the pass-through window felt dated. (AFTER, right) Removing the wall made such a huge difference. And the three stools at the breakfast bar create extra seating at the island.
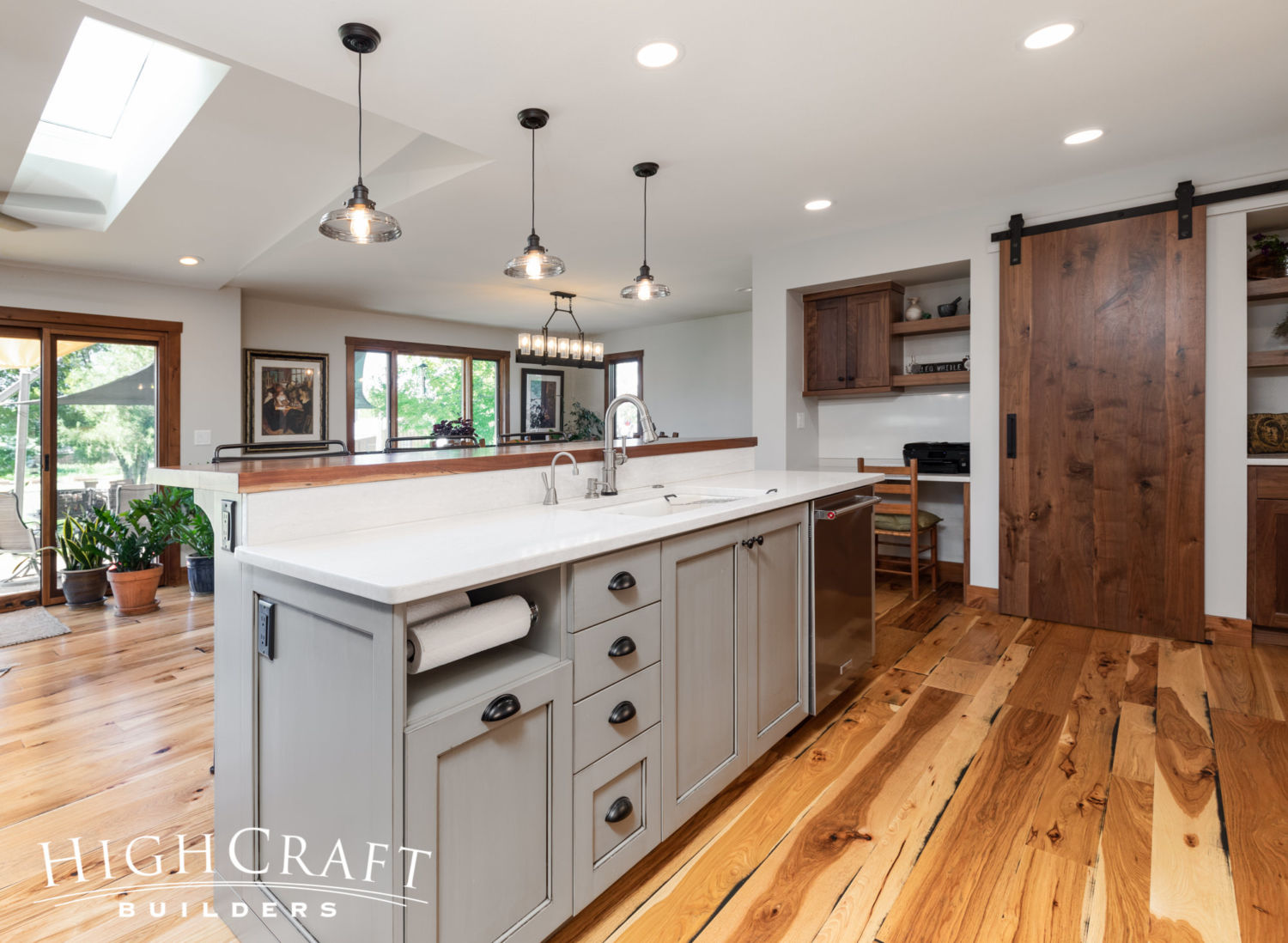
The kitchen island cabinetry is alder wood with a rubbed glaze.
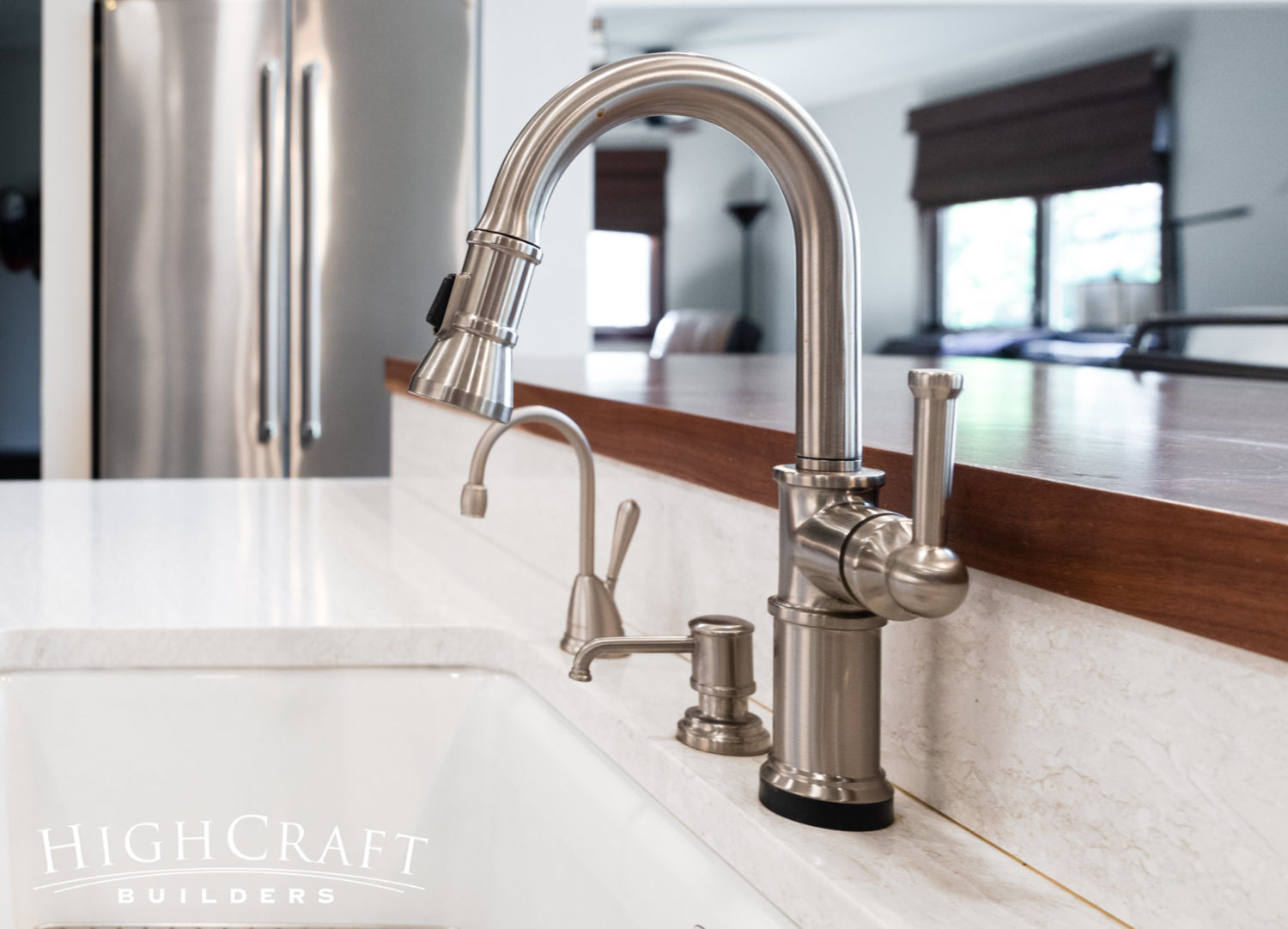
The single bowl kitchen sink has a brushed nickel faucet, soap dispenser and hot water dispenser. The Cambria quartz countertop is beautiful, durable, and creates a striking contrast against the darker wood finishes.
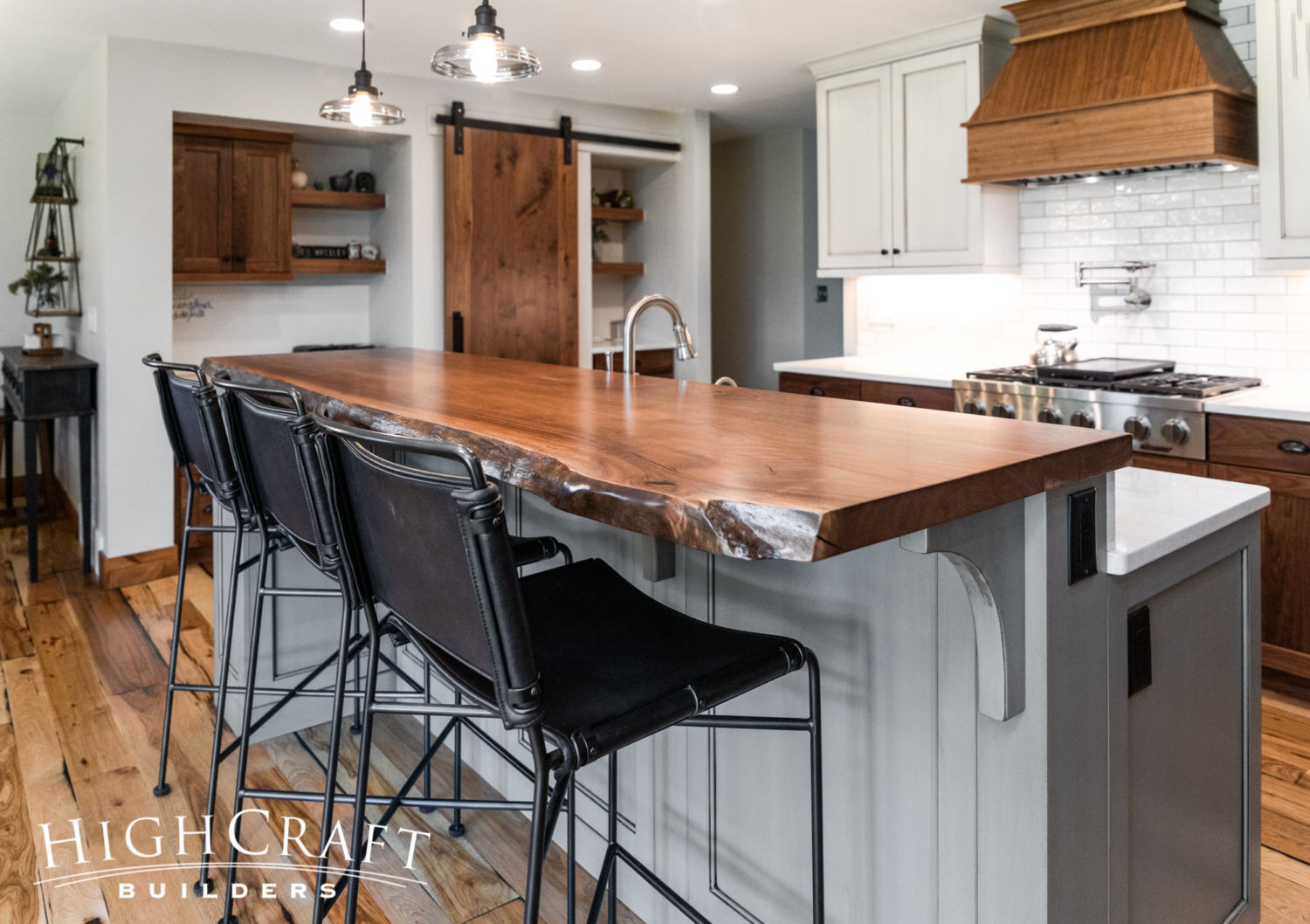
The breakfast bar on the island is a smooth slab of natural walnut with a live edge.
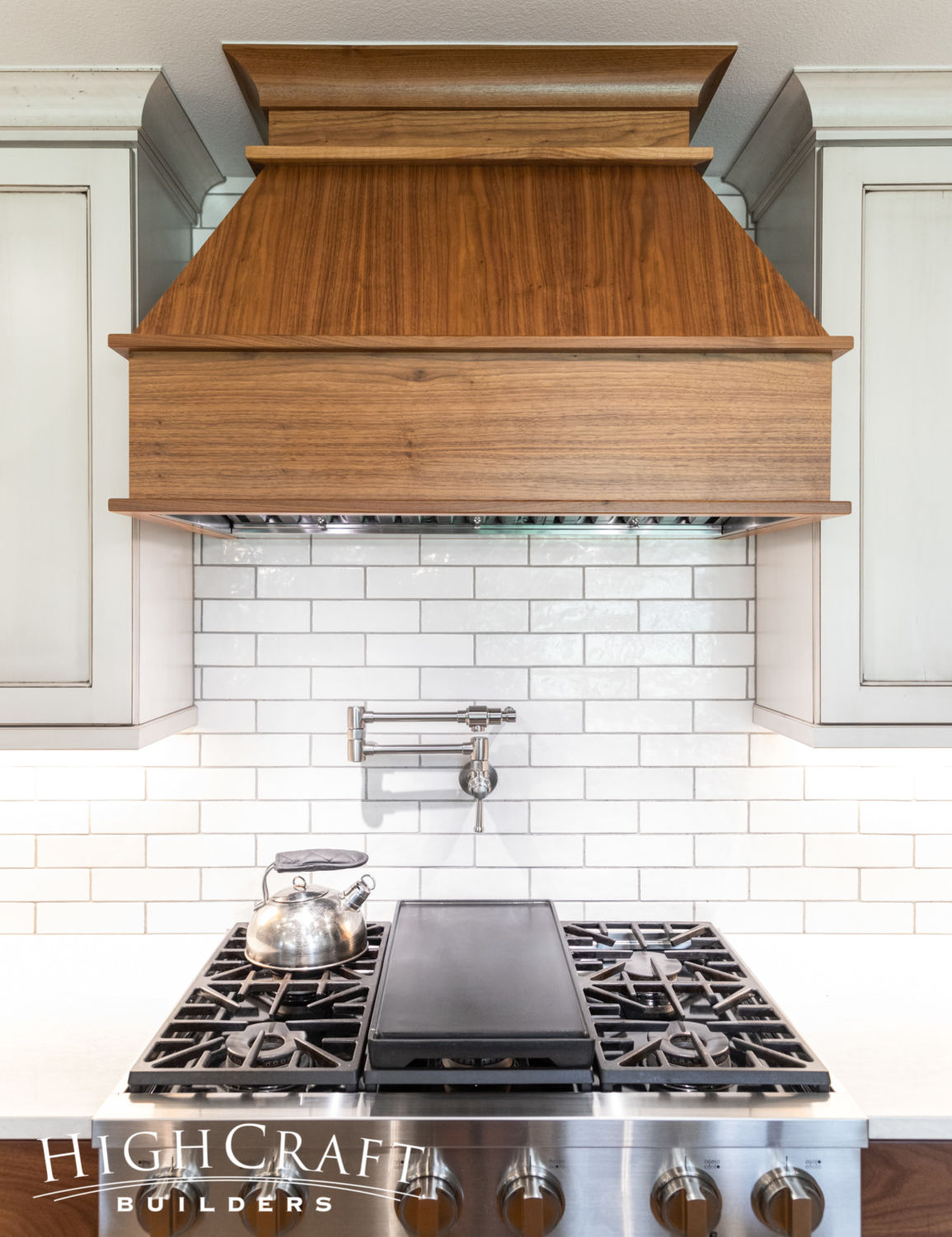
On the perimeter of the kitchen, we replaced the old electric stove with a new natural gas range and walnut hood.
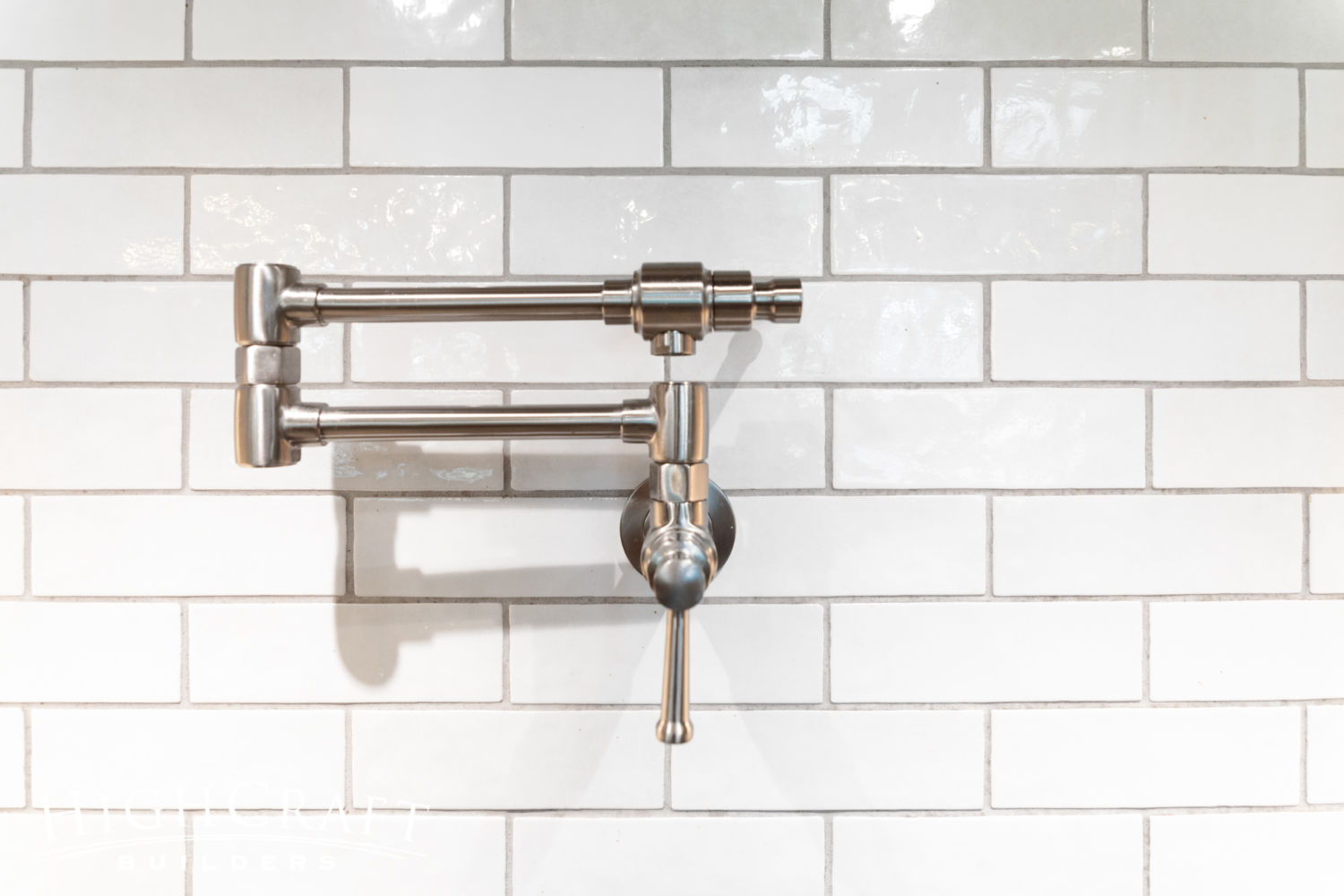
Above the range, we installed a pot filler on an accent wall of white subway tile in a brickset pattern.
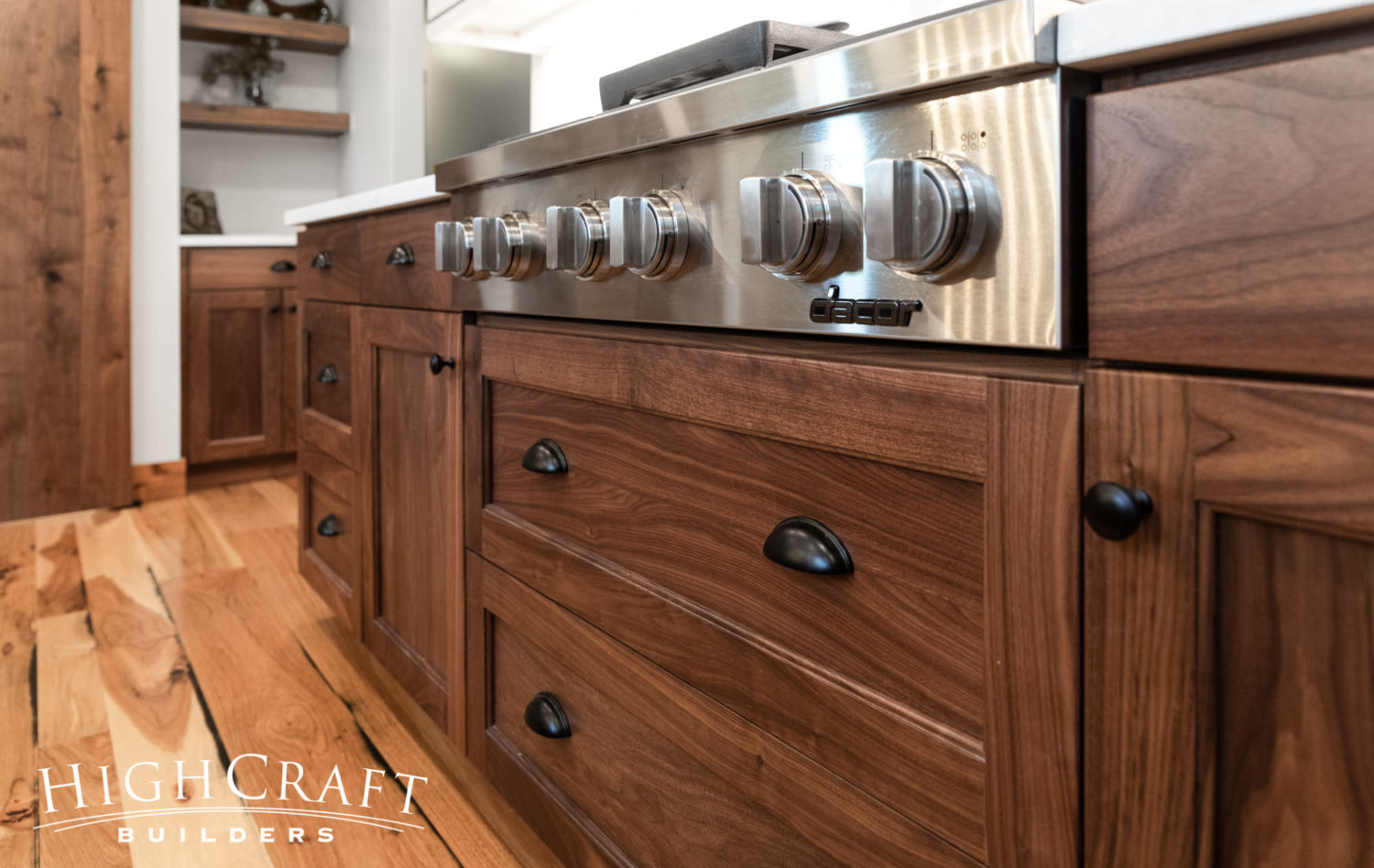
The lower perimeter cabinets are natural walnut with bin pulls and knobs in a matte black finish.
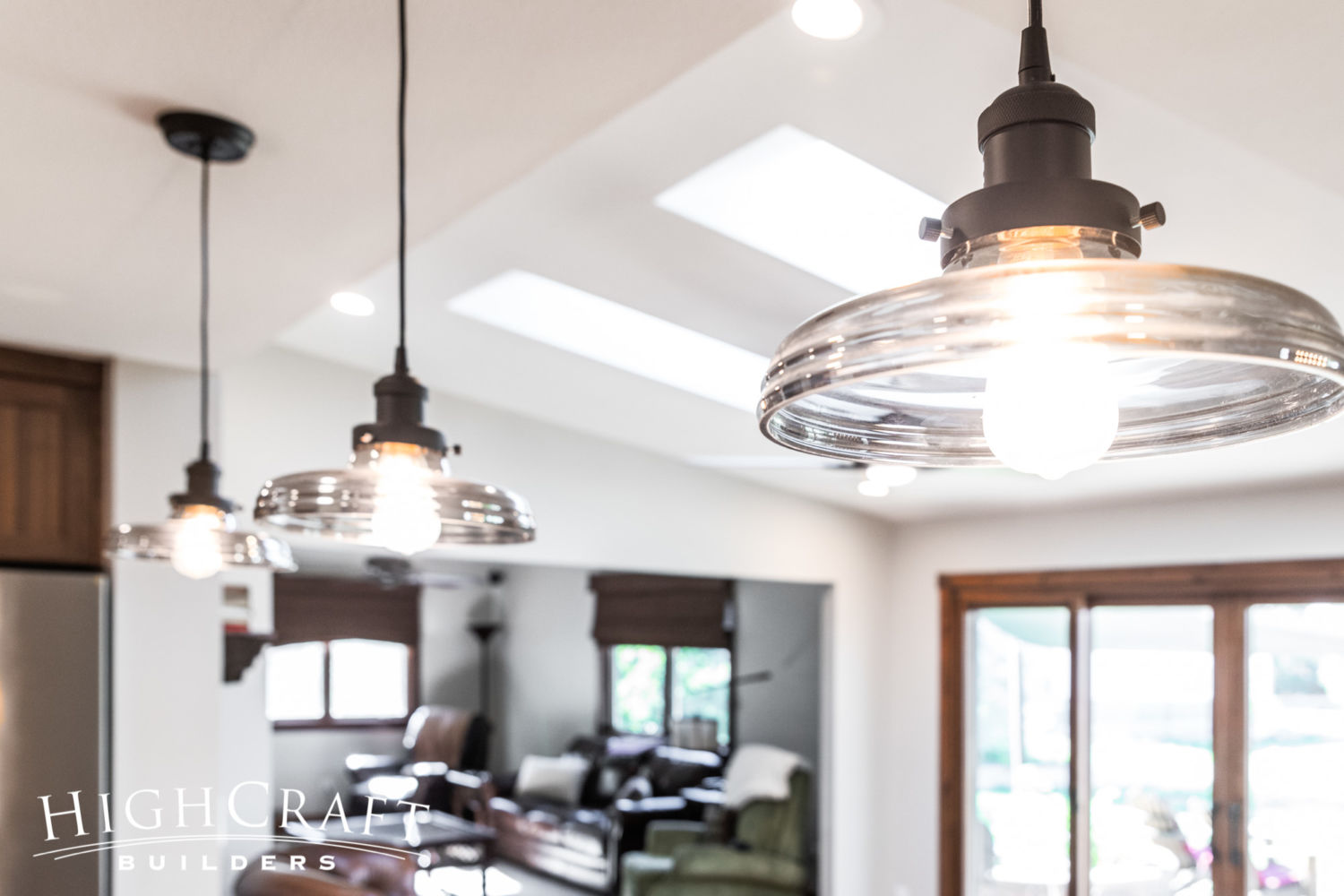
Three pendant lights with 10-inch glass shades in mirror smoke complement the design.
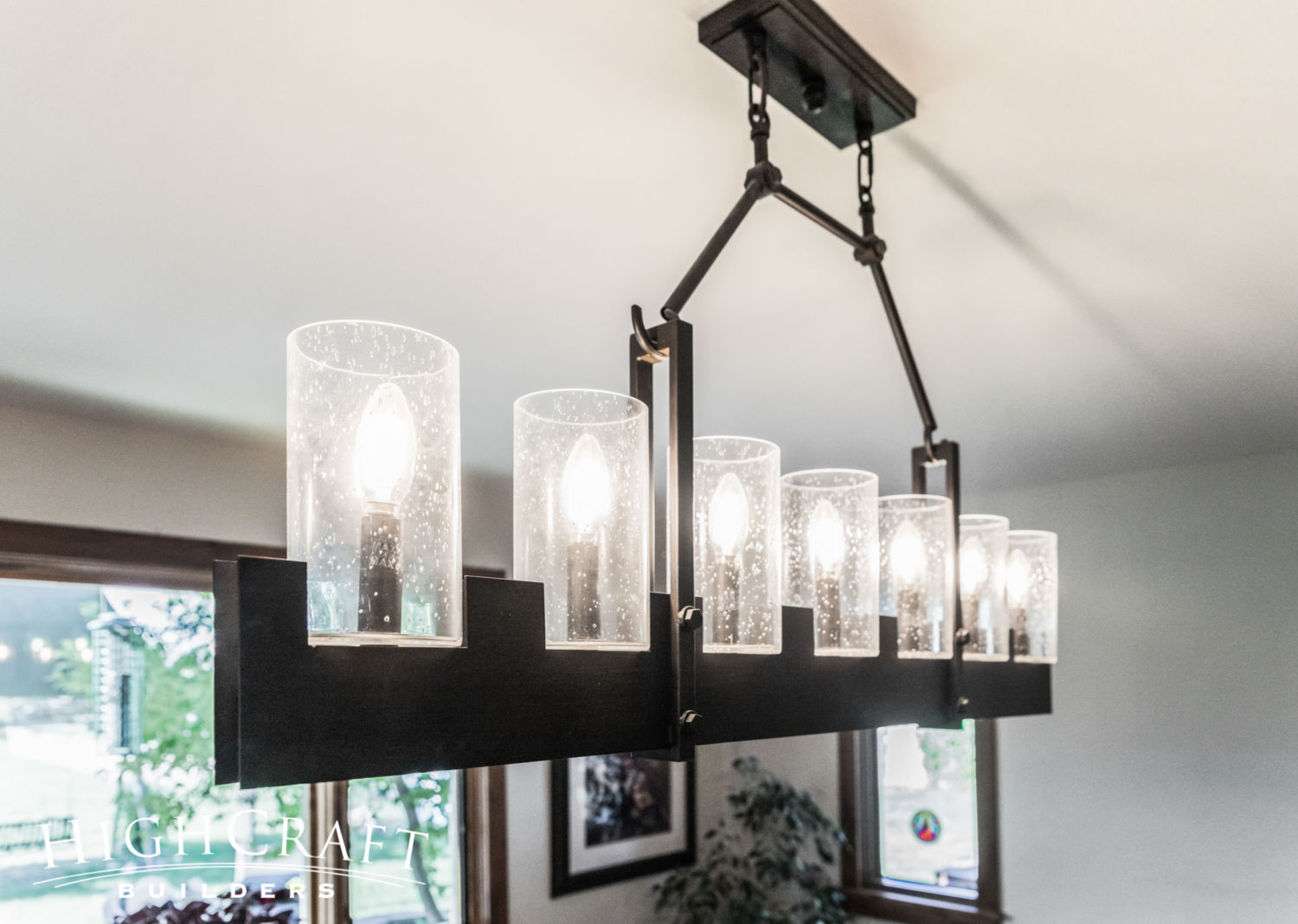
This striking light fixture in rubbed bronze extends nearly four feet across the dining room table.
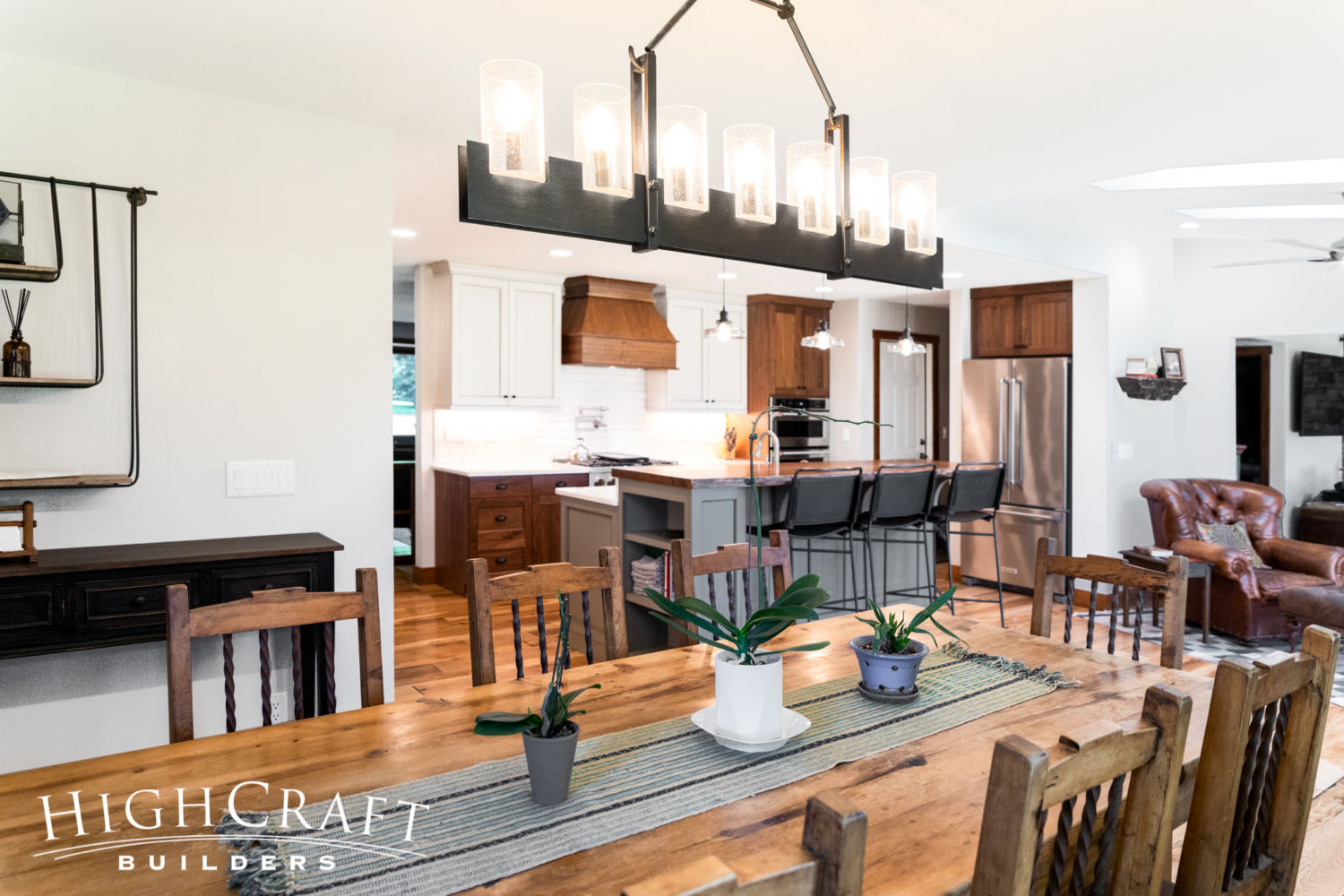
The bold fixture adds to the design esthetic of the kitchen and the newly remodeled open floorplan.
Whether you build new construction, or remodel what you have, HighCraft’s experienced design-build team is here to help with your project, large or small. Contact our team with questions or to schedule a free consultation. There’s no obligation.

