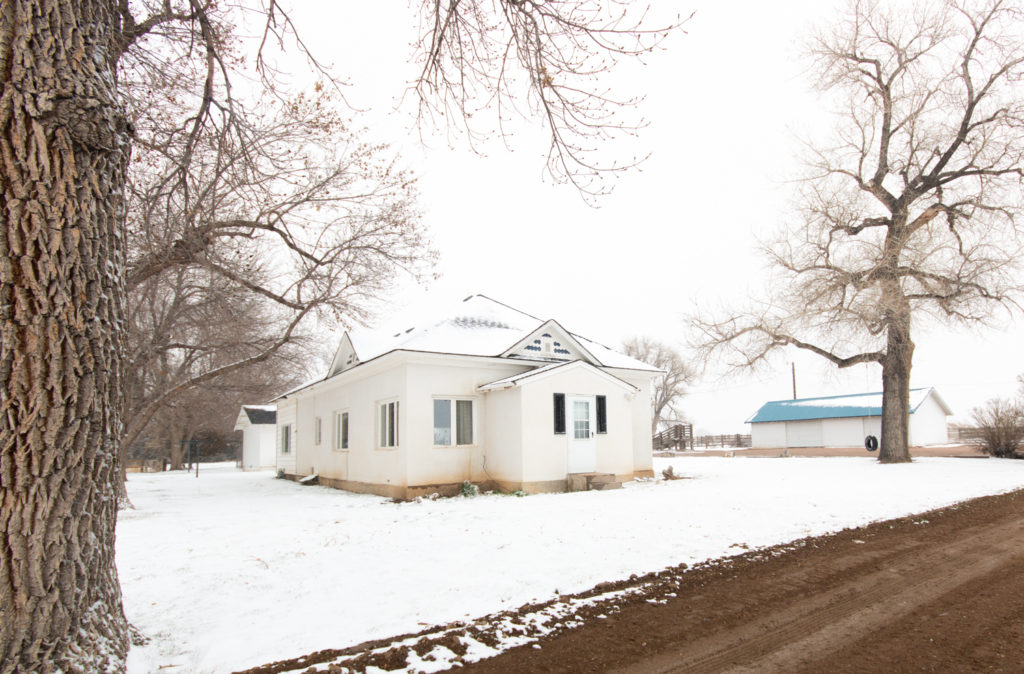
A modest white farmhouse sits at the end of a long, dirt driveway off a quiet county road northeast of Fort Collins. The farm has been in the hard-working Feit family for four generations, and the plan is to keep it that way for years to come.
Great-granddaughter Evin and her wife Erin are giving the old farmhouse a much-needed renovation, and HighCraft Builders is privileged to be the contractor for this labor of love.
Over the next few months, we’re going to share the project’s progress through our new blog series: Family Farmhouse Remodel. In today’s post, we provide a little history, introduce the owners and their project goals, talk about the home’s unique challenges and solutions, and share a few photos showing progress to date.
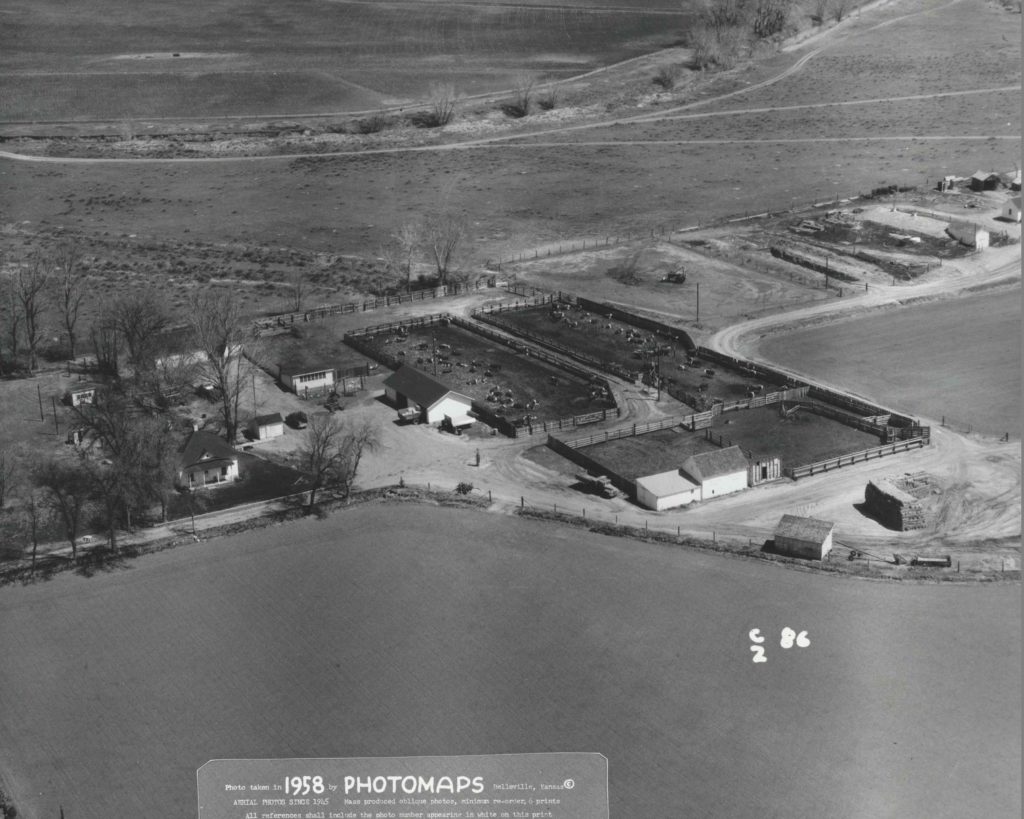
A WORKING FARM
Over the years, the farm has raised sheep and cattle, and produced both sugar beet and corn crops. In the 1940s and 1950s when sugar beets fueled the Northern Colorado economy, Evin’s grandfather and great-grandfather were some of the top sugar beet producers for industry giant Great Western Sugar Company. Today, Evin and Erin crop share 80 acres of farmland with another family to grow and harvest corn. In addition to growing corn, the couple is bringing the orchard back to life, raising chickens, and eventually, Evin says, “I’d love to turn the farm into an old animal sanctuary when I retire.”

THE OWNERS
But retirement is still far away for this young couple, who work as first responders to keep Northern Colorado communities safe. Erin (right) is a local police officer, and Evin, a firefighter who also serves in the Army Reserves, has been in the military for more than 12 years. Their jobs are intense, and they describe their farm as a calm oasis where they relax and recharge.
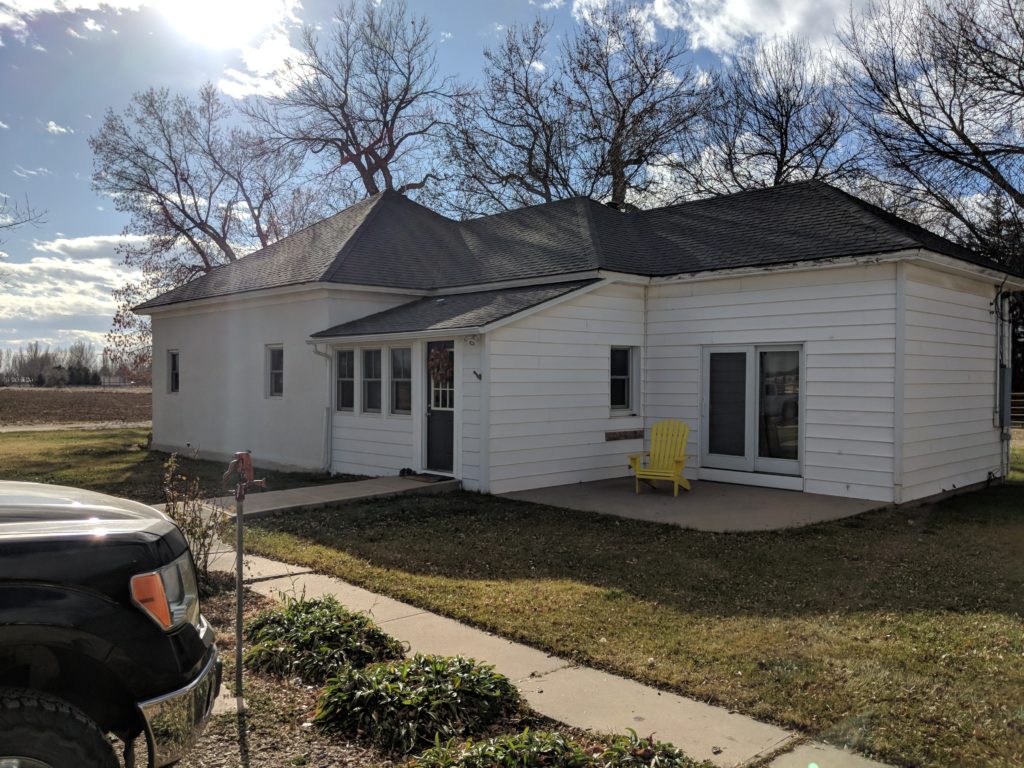
FARMHOUSE CHALLENGES
The original brick and stucco farmhouse was built in circa 1900, and rooms were added to the home, patchwork-style, over time. The result was a 1,472-s.f., three-bedroom house with awkward living spaces, sketchy wiring, dropped ceilings to conserve heat, and a single bathroom located right off the kitchen. The layout was cramped, and the kitchen would bottleneck when friends and family came over. “That was the worst part of the old layout,” says Evin. “Everyone always hangs out in the kitchen, and you just couldn’t do that. Four people in the kitchen was a tight fit.”
RENOVATION GOALS and SOLUTIONS
Goals
To honor the family’s heritage, Evin and Erin want to preserve the basic bones and character of the original farmhouse (see floorplan below), but they also want to make the layout far more open and functional, capture more natural light, bring each room up to date and make the home safe.
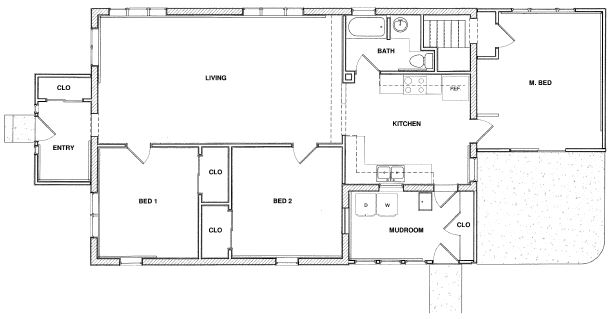
Also on the list of remodeling must-haves: be able to entertain friends and relatives with ease, and have enough room to start a family of their own someday. But they don’t require a huge footprint to accomplish their goals; they actually prefer the cozy feel and efficiency of a smaller home.
Solutions
HighCraft’s licensed architect designed an open-concept floorplan with a great room anchored by a dining room and transitional kitchen. The new three-bedroom, two-bath layout includes a 270-s.f. addition for the master bedroom suite. At 1,742 total square feet, the remodeled home will remain modest in size, but the improved interior design will optimize living space, storage, mechanical systems and the flow of foot traffic.
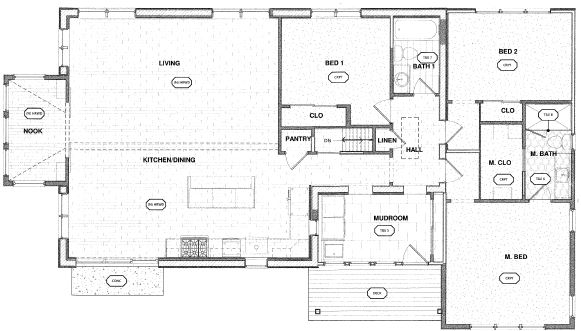
Access to the basement and crawl space will be taken out of the old master bedroom and rerouted to the central hallway. The original front entryway will be converted into a sunny reading nook with floor-to-ceiling built-in book shelves. Larger windows with deep ledges will flood the home with natural light, and a new porch and updated mudroom will keep dirty boots where they belong – out of the house, just like Evin’s grandma liked it.
PROGRESS PHOTOS
Exterior photos of the remodel show the house taking shape.
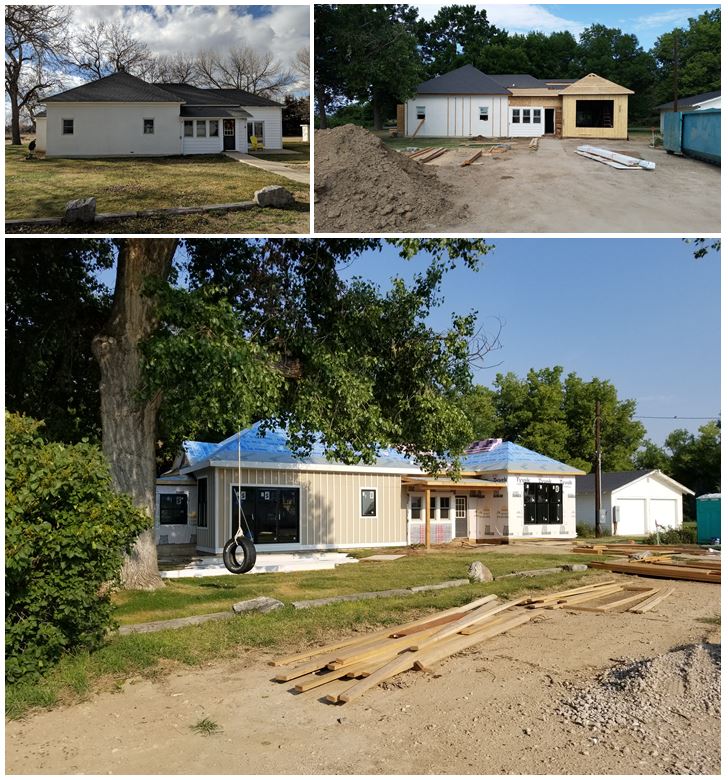
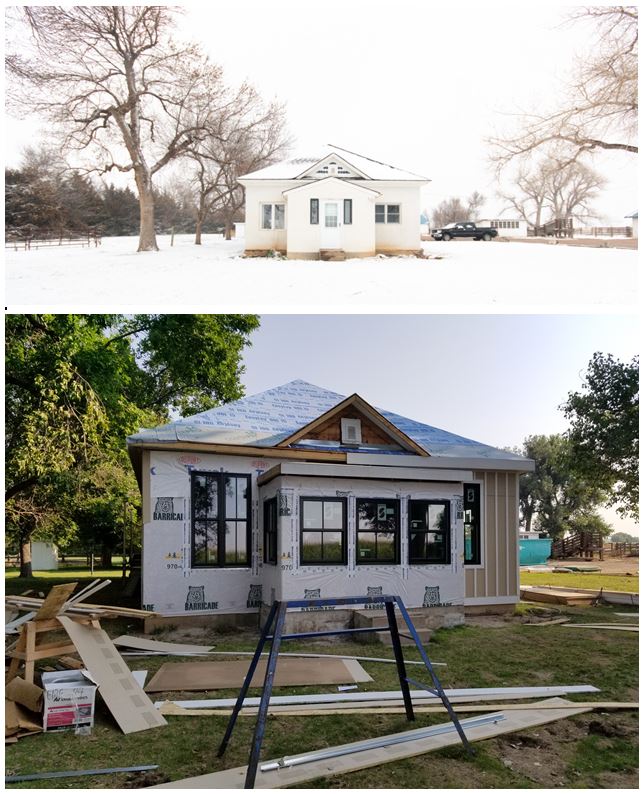
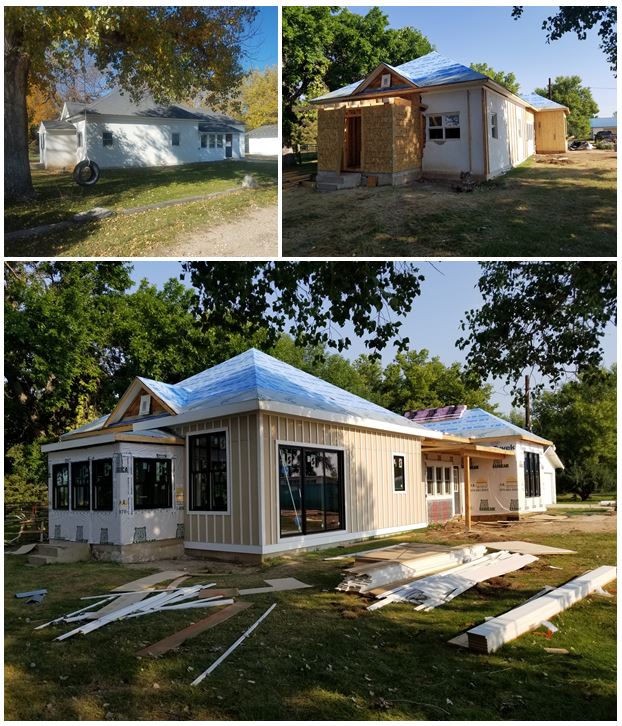
The next post in this blog series will feature interior progress photos, hidden messages left under the drywall, and some more Feit family history dating back to their arrival on Ellis Island. Stay tuned!
If you or someone you know is thinking about remodeling an existing home, or perhaps building new, contact HighCraft for a free consultation.

