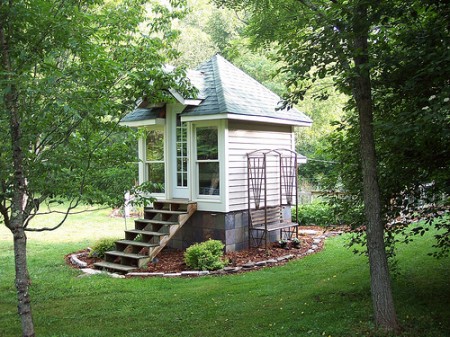 When square footage is maxed and finances are tight, buying a new home or tackling a major remodel are unrealistic options for many homeowners who could really use a little more living space.
When square footage is maxed and finances are tight, buying a new home or tackling a major remodel are unrealistic options for many homeowners who could really use a little more living space.
If the walls of your small home seem to be closing in on you, there are plenty of big ideas and budget-savvy tips to make individual rooms feel more spacious, open and inviting.
First, clear the clutter throughout your home and eliminate nonessential furnishings. Fewer pieces of furniture, surrounded by designated empty space, will make the room feel larger and allow you and guests to move around more comfortably. If your dining table has leaves, drop or remove them when not in use.
Next, try some new paint. Avoid dark colors, which can make a room feel smaller and cave-like. Instead, select light hues for walls and trim and decorate using monochromatic color schemes to give each room a larger, more airy feel. Consider painting several adjacent rooms the same light color. When you view the same wall color through shared doorways, it tricks the eye into seeing one longer, larger vista.
And speaking of optical illusions, you might hang a well-placed mirror to make a space appear larger and to reflect more light. Light eliminates dark shadows that often define the borders of a small space, so take advantage of natural light whenever possible and use additional lighting as needed.
Consider using light-colored blinds instead of elaborate window treatments to streamline windows and simplify your room. If you want to soften a space with fabric curtains, hang them higher than the window trim to draw the eye up to the ceiling.
If you’re thinking about doing a small renovation, consider converting wasted space under the stairs into a powder room, child’s playroom or shelved storage area. Or remove a non-load-bearing wall between the dining room and kitchen to create a wide-open space perfect for entertaining.
In the kitchen, clear counter space as much as possible and install small, compact appliances such as counter-depth refrigerators, dishwasher drawers and under-cabinet microwaves.
To make other rooms appear more open, keep shallow shelves and vanities off the floor by mounting them to the wall. The more floor space you can see, the larger the room appears.
For the floor, think about using only one type of finish material, which will draw the eye through the house to the farthest point on your flooring horizon. Wood flooring can emphasize the combined length of several rooms. Tile set at a diagonal will draw your eye from one room into the next. Continuous carpet creates the illusion of a vast expanse, much like a large body of water. Be leery of multiple transitions between wood, tile and carpet in a small home because they often convince your mind to visually define smaller rooms.
Give some of these small-but-mighty strategies a try and create a larger sense of space in your home.
Click here to check out Dwight and Bryan’s column in The Coloradoan.

