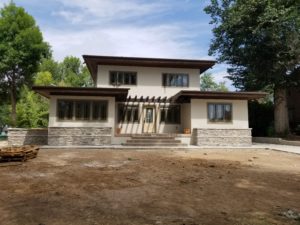
We’re in the home stretch, folks – roughly two weeks away from completing our clients’ remodel of The Ritter House, a circa 1920 historic home in Fort Collins. For additional project photos and backstory, be sure to explore Part 1, Part 2, Part 3 and Part 4 of this blog series.
Memory Lane
In Part 4, we learned about the home’s namesake owners: the Ritter family. Today, in Part 5, we share a few passages from Rambling Down Memory Lane – the memoir Hilda Ritter wrote in 1976 about her life in Fort Collins. These excerpts tie directly to the home Leo and Hilda lived in for nearly 40 years – the home HighCraft is privileged to be renovating today.
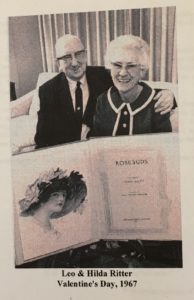
Hilda wrote, “We had admired the [house] as we knew Mrs. Fields who built it. She had been to California and brought the plans home with her … So when the place was for sale, it was a dream come true and if we could afford it, we wanted it.”
Moving Day
On September 26, 1935, “Moving day finally arrived … It snowed all day but since there was an east door … the van drove in the driveway and nothing was damaged. We hadn’t bought anything new for the house wanting to live in it and see what we would need and what kind of furnishing we would like. Long ago my mother had taught me something that kept me from rushing headlong into any experience. ‘Eat it up, wear it out and make it do.'”
Professor’s Row
“Once [our] block was known as Prairie-dog town and then so many men at Colorado A&M built and moved there, it was called ‘Professor’s Row.’ Across the street was the college dairy farm. There was a big 2 story stone house in the center of the acreage among the trees. Also there were big trees, pine and others that bordered the curving driveway. It was like a picture post card when there was a snow storm.”
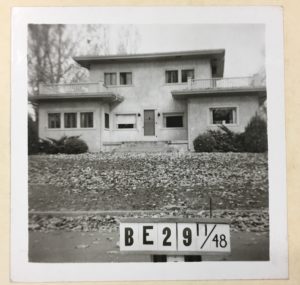
A Heap of Living
“Edgar Guest said, ‘It takes a heap of living in a house to make a home’ and I felt we made [our house] a home. We had lots of family dinners. We observed all birthdays, anniversaries, made Christmas the kind of holiday we thought it should be for the children and adults, observed Easter and Thanksgiving. We shared our home with many guests – college students, soldiers in 1942 when we had 800 or more here in training at A&M, church visitors, friends of all 3 children, relatives from Missouri and Oklahoma and other places.”
Tickled Pink
When youngest daughter Joanne married in 1947, Hilda and Leo hosted the rehearsal dinner at their home, setting up card tables in the living room and sun parlor for about 40 guests. After the wedding, Hilda and Leo did what many empty nesters do: they redecorated. And for Hilda, everything was coming up roses.
“We had put green carpets in the front room, sun parlor and dining room in the late thirties. They were 3 feet wide strips sewed together [and] didn’t wear well, so soon after the wedding, we got rose beige broadloom carpeting for the three rooms. We had to go to a [sic] Denver to a carpet store and they came and ‘laid’ the carpet.”
But Hilda’s obsession with pink didn’t stop at carpeting.
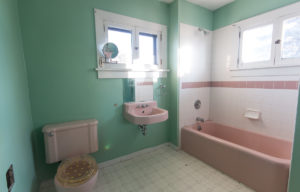
“We had a pink chair and pink settee to match. And here and there were touches of pink, my one and only consuming color. One of Leo’s cousins and his wife came to visit and they stayed upstairs in a bedroom. She came down the next morning and said, ‘I believe you like pink.’ Maybe I overdid it but I could never see anything but pink. I even had a pink refrigerator and my kitchen was in pink and gray.”
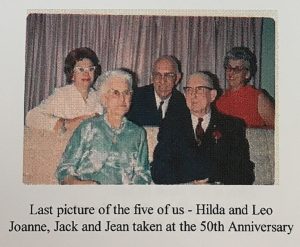
Bright Stones
“We were settlers, if anyone could be called that, and eventually called ‘Pioneers’ and were deeply rooted in Colorado and Ft. Collins and our home,” Hilda wrote in her memoir.
“I read the other day about a Grandmother who believed passionately in what she called ‘Observances.’ Her life, like a necklace of bright stones, was strung on traditional holidays – days made beautiful and important by her loving recognition of their values.”
As for Hilda, those values and cherished memories were deeply tied to family and the home they shared for nearly 40 years.
You can read Hilda’s full story at the Old Town branch of the Poudre River Public Library, or in the history archive room at the Fort Collins Museum of Discovery. Photos courtesy Rambling Down Memory Lane, 1976, Hilda Brand Ritter.
Remodeling Progress as of AUGUST 2018
EXTERIOR
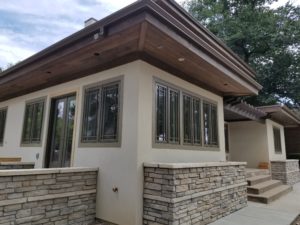
Exterior stone is installed.
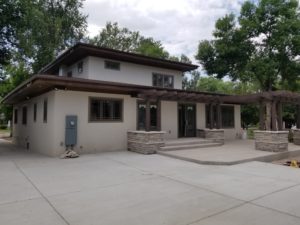
Driveway and back patio concrete is poured.
INTERIOR
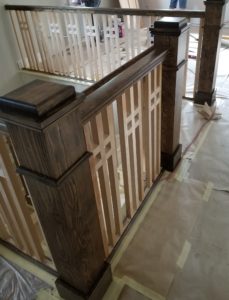
Interior paint and stain are underway.
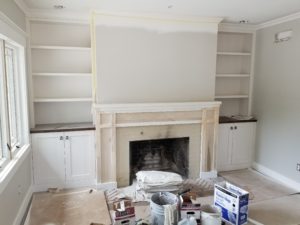
And custom trim details – including wainscoting and the fireplace surround in the sunroom – are being installed.
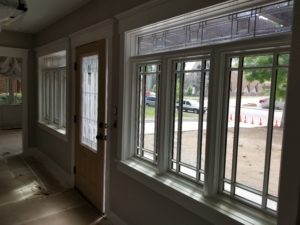
A peek out the front windows through Prairie Style frames.
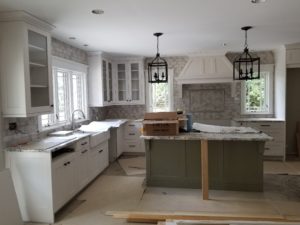
Plumbing fixtures, light fixtures and counters are in.
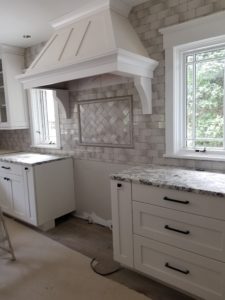
And the tile backsplash, and other finishing touches, are happening in the kitchen.
The final post in this project series is just a few weeks away! September’s post will include the FINAL REVEAL, filled with before-and-after photos of the whole-house transformation.
If you or someone you know is thinking about remodeling an existing home, or perhaps building new, contact HighCraft for a free consultation.

